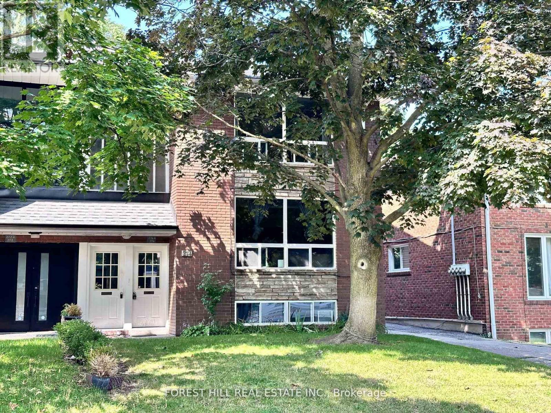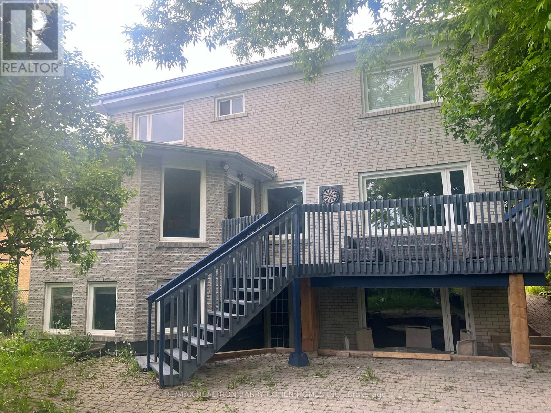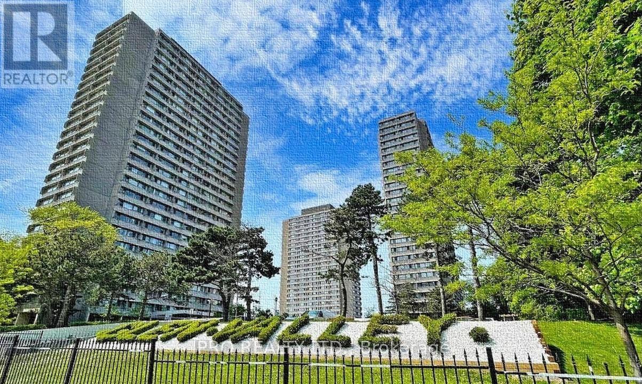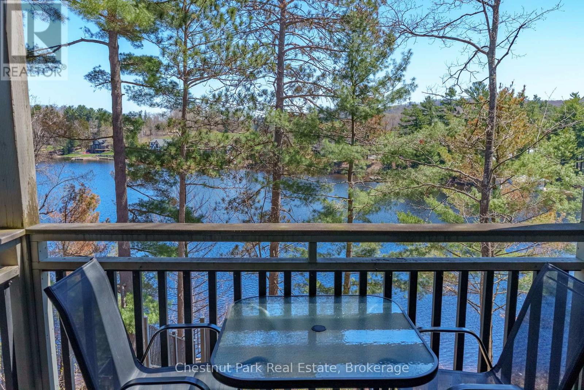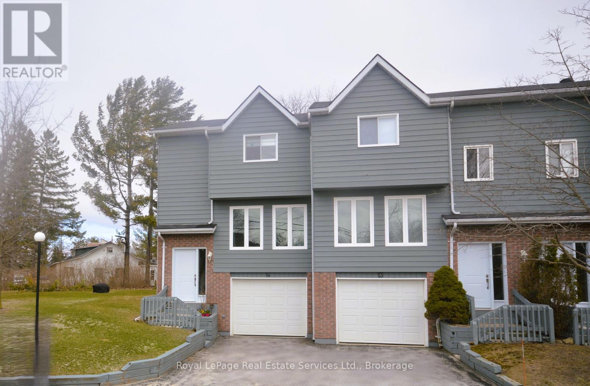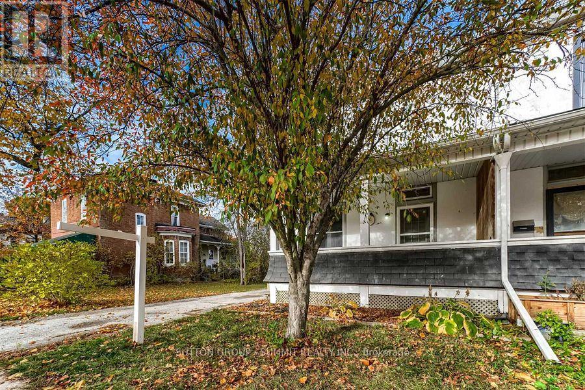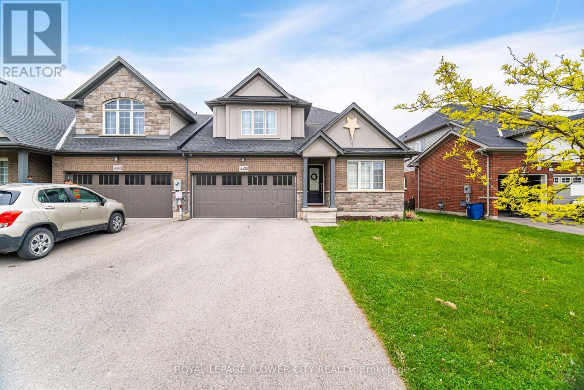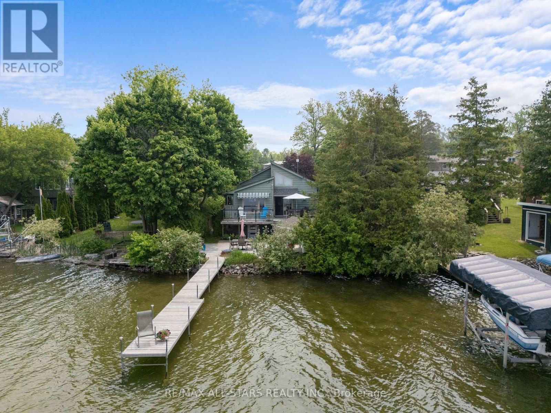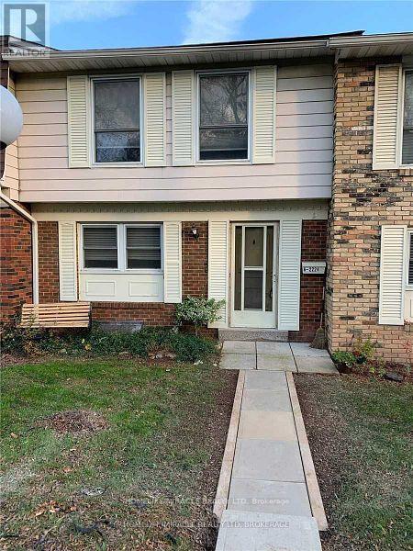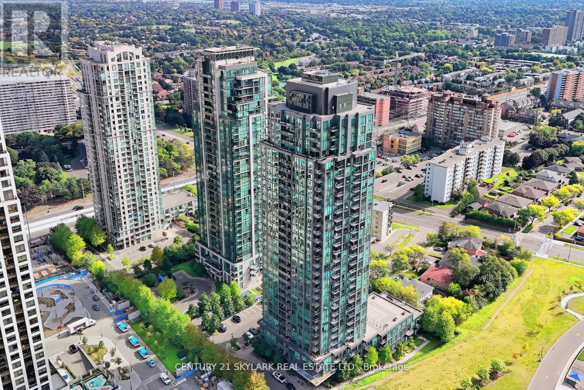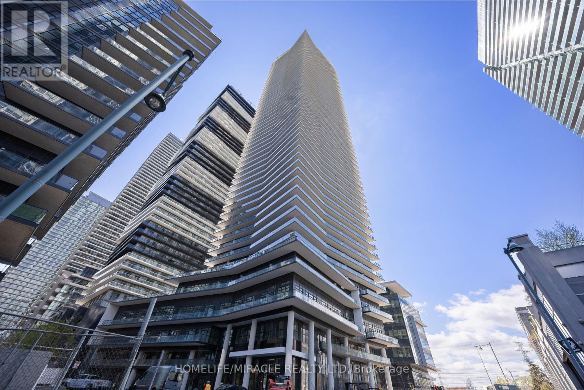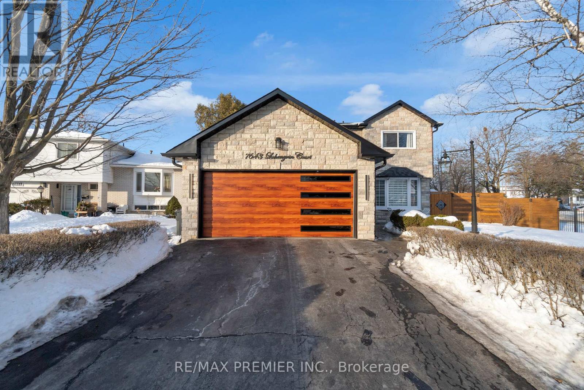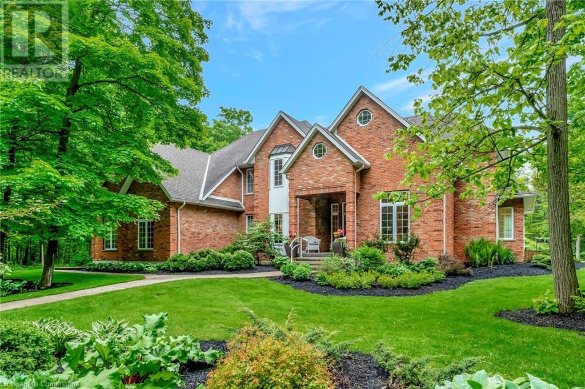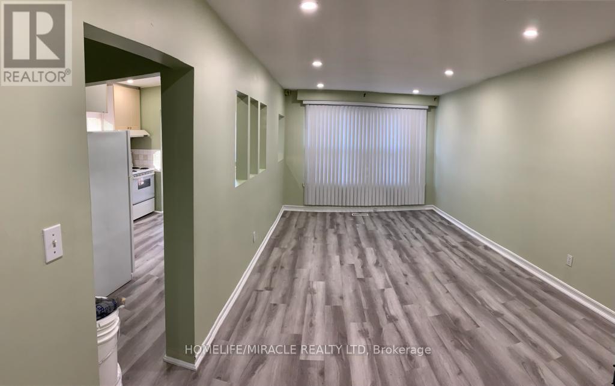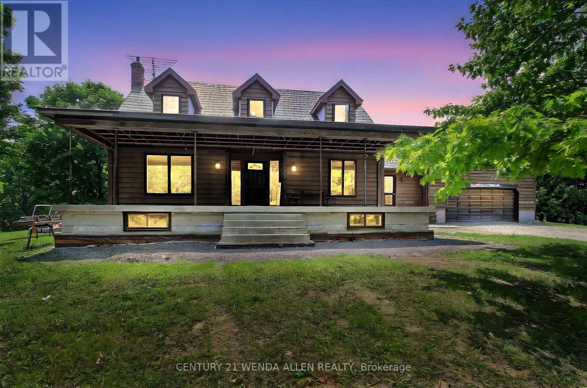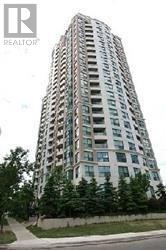274 Glenforest Road
Toronto, Ontario
MAJOR PRICE REDUCTION!! Serious value at this new price point. An exceptional opportunity to own a Mpac designated Triplex in prime Lawrence Park North location, featuring three self-contained suites. This property is ideal for multi-generational living; use as an income-generating investment or enjoy as a 2-in-1-home. The main floor and the basement (both currently vacant) can function as a combined residence or as separate units, while the upper legal secondary suite generates excellent rental income for cash-flow. The property is comprised of 2,900 gross internal square feet (as per detailed floor plans) and is situated on a 30'x125' lot, with a solid 2-car garage and a garden shed at the rear. The property's location in Lawrence Park North is unparalleled, offering proximity to top-rated schools, vibrant shopping, picturesque parks and just a short walk to the Yonge & Lawrence Subway. (id:59911)
Forest Hill Real Estate Inc.
98 Rockford Road
Toronto, Ontario
Fully Renovated Three Bedrooms Family Home In Desirable North York with Fantastic Park View. Open Concept Oversized Living /Dining Room with above ground large windows , Large Kitchen, Separate Entrance to backyard/Park. Large In-Suite Laundry. PERFECT Opportunity for students,Easy Access to York University. 2Parking spots. NO SMOKING PERMITTED. NO PETS. NO SUBLETTING. (id:59911)
RE/MAX Realtron Barry Cohen Homes Inc.
1203 - 725 Don Mills Road
Toronto, Ontario
Excellent Location! Amazingly Renovated Unit in the Heart of North York. Ideal Designer Kitchen with Built-In Stove, Oven, Microwave, Dishwasher. This 2-bedroom Corner Unit has an Unobstructed Southwest View with Plenty of Natural Light. Very Functional Layout, New Appliances, Modern Finishes, In-Suite Laundry. Upgraded Bathroom With Stylish Vanity and Chic Tub Enclosure With Custom Cut-out for Effortless Shower Access. All Existing Appliances. Maintenance Fee Includes: COMPLEMENTARY BELL FIBE TV WITH SEVERAL CHANNELS & FREE FIBE HIGH-SPEED INTERNET. Convenient location with the TTC at the doorstep. Close to all amenities, including schools, Restaurants, East York Town Centre, Iqbal Foods, Places of Worship, the Aga Khan Museum, Aga Khan Park, Ismaili Center, , Costco, and Parks. Easy Access to DVP and 401. Downtown is Only a Short Drive Away. Near the upcoming LRT/Crosstown. Maintenance Fees include all Utilities. (id:59911)
Ipro Realty Ltd.
5521 Grandview Signature Drive
Huntsville, Ontario
Welcome to 5521 Grandview Signature, a stunning ground-floor waterfront condo offering the ultimate Fairy Lake lifestyle in the heart of Muskoka. This beautifully upgraded 1-bedroom suite showcases unobstructed lake views with direct walkout access to manicured grounds and the waters edge, creating an idyllic retreat. Inside, the thoughtfully updated approx. 699.71 sq. ft. open-concept design is enhanced by floor-to-ceiling windows that bathe the space in natural light and frame breathtaking lake views. The generous primary bedroom features ample closet space, a picture window, and a spa-like bathroom with a walk-in shower, offering the perfect sanctuary after a day of enjoying Muskokas great outdoors. The kitchen includes quartz countertops, upgraded lighting, and high-end appliances, embodying a contemporary Muskoka vibe that is ideal for entertaining. The inviting living area, centered around a cozy wood fireplace, flows seamlessly onto a spacious balcony, the perfect spot to enjoy morning coffee or an evening beverage while soaking in the serene lakeside ambiance. At the water's edge you will find a private dock for residence of Grandview Signature as well as a lakeside barbeque area. Fairy Lake is a four-season playground, offering boating, fishing, and golf in the summer, with skiing, snowmobiling, and scenic trails nearby in the winter. Just minutes from downtown Huntsville, you'll have access to boutique shopping, dining, and local attractions. With all utilities included in condo fees (except internet) and strong rental potential in Huntsvilles thriving recreational market, this is a great opportunity own a spot of your own in Muskoka! (id:59911)
Chestnut Park Real Estate
14 - 10 Baker Street
Wasaga Beach, Ontario
Turnkey END UNIT Townhome, located in the heart of Wasaga Beach! Loaded with light and updates! Feels like a detached w windows in every room. Private driveway/entrance/deck, and only ONE attached neighbor! No elevators, hall footsteps, garbage, cooking! A year round home, retreat, or investment...this home will check all your boxes. Open concept main floor w great flow! Offering a kitchen w breakfast bar, a living room and dining room with walk out to deck and lake views. PLUS A pantry and 2 pc powder room. The dining room features NEW patio doors w walk out to the BRAND NEW deck (coming spring/summer 2025). Relax; listen to birdsong all day, enjoy romantic sunset evenings or share meals w friends/family! Revised orig floor plan - 2 large bedrooms on upper. (Most units have 3 smaller bdrms.) Primary bedroom has a walk in closet, 3 large windows; 2 have lake views and one to rear yard. Second bdrm w floor to ceiling mirrored built in closet/wall and lake view. Computer nook and 4 pce bath complete the 2nd floor. BRAND NEW MINI SPLIT w A/C and central heat source! Extra deep Garage offers lots of storage, parking and inside entry to lower level featuring laundry room, 2 closets and stairs to above. Updates and renos include: steel door, central vac, (owned) hot water tank, insulation, dishwasher, most windows, laundry room w new washer/dryer, laundry sink, and new floors plus drain, NEW flooring throughout all 3 levels and stairs too, prof painted, bath tub enclosure, powder room, balcony. EXTRA large side and back yard great for all season fun. A couple of hundred feet to the White Sand Freshwater BEACH for a swim! Dog area on Beach 3, stunning sunsets and cresting waves.Water, exterior doors, roof, driveway, snow removal, guest parking, etc incl in main fees. Walk to restaurants, Grandma's famous ice cream, coffee shops. Bicycle trails. Short drive to ALL shops, Beach 1, Casino, Hwy 26, Barrie, Collingwood GOOGLE NEW WASAGA BEACH PLANS! GET IN NOW! QUICK CLOSE! (id:59911)
Royal LePage Real Estate Services Ltd.
142 Waterloo Street
Cambridge, Ontario
Welcome to 142 Waterloo St South, Cambridge. Turnkey Upgraded Home in Prime Location. Discover this beautifully upgraded 3-bedroom, 2-bathroom home nestled in the heart of Cambridge. Sitting on a deep lot, this charming property blends modern finishes with timeless character. Features You'll Love: Soaring 10-Foot Ceilings - Enhancing space and elegance. Modern Kitchen- Featuring quartz countertops, stainless steel appliances, and stylish cabinetry. New Flooring- Throughout Move-in ready with tasteful updates.Two Renovated Bathrooms- Updated with contemporary fixtures. Spacious Private Driveway- Fits up to 3 vehicles. Large Backyard & Patio- Perfect for entertaining or relaxing outdoors. Deep Lot - Offering space and privacy. Just minutes to Highway 401, local shops, parks, restaurants, and all essential amenities ideal for commuters and families alike. Whether you're a first-time buyer, investor, or looking to upgrade, this turnkey property has it all. Book your showing today and make 142 Waterloo St S your new home! (id:59911)
Sutton Group - Summit Realty Inc.
4435 Shuttleworth Drive
Niagara Falls, Ontario
''GORGEOUS LAYOUT" Spacious neat and clean just like new 2150 Sq Ft 2 garage 3 bedrooms plus open tp above loft on 2nd floor and 2.5 bathroom townhouse in the high demand Porsche area of Niagra Falls close to marine land. 6 Car parking with nice deck in backyard. Hardwood Floor throughput house , No carpet.Nice and Cozy kitchen with Backsplash and centre island. The best price to buy as compare to others. (id:59911)
Royal LePage Flower City Realty
55 Mcgill Drive
Kawartha Lakes, Ontario
Exceptional waterfront property nestled along a quiet meandering lakeside street in a friendly neighbourhood within an easy commute to urban areas in Durham & Kawartha Regions & the GTA. The premium wade-in shoreline has a hard sand bottom that is ideal for swimming & a variety of fun water activities. Explore the Trent-Severn Waterway from your own backyard! Sit & relax on the private entertaining size deck or along the 50 ft aluminum framed dock and enjoy the peacefulness, incredible bird/wildlife, along with the serenity the sights & sounds of lakeside living provides. The sensational sunsets can be watched from the deck & many rooms in this fabulous home. The unique architectural style of this 3 + 1 bedroom, 2 bathroom home is intriguing & is enhanced by each of the main & upper rooms having a vaulted ceiling & the open concept rooms with picture & awning windows & sliding doors, invite the captivating view of the lake vistas to be enjoyed all 4 seasons of the year. The skylight in the dining room bathes the area in additional light while the Napolean gas stove in the living area provides ambiance & a feeling of coziness. Extended family can easily be accommodated as there is a separate, bright spacious apartment complete with a kitchen, living area with a Napolean gas stove, 1 bedroom, 3-piece bathroom, separate entrance & shared laundry facilities. On the 50 x 140 ft lot there is ample space to park at least 4 vehicles in the driveway plus room for 2 sheds & a beautiful perennial flower bed adding a welcoming pop of colour throughout the season. A convenience store & golf course are close by. This is an excellent opportunity to live & play on an incredible waterfront property. Change your lifestyle! (id:59911)
RE/MAX All-Stars Realty Inc.
6 - 2224 Upper Middle Road
Burlington, Ontario
Well maintained & Clean 3 bedroom townhouse with 2.5 bath Located In Desirable Forest Heights Complex. Bright Kitchen, Dining Room and Living Room with Patio Door Walk-Out To Private Deck + 2 Pc Bath on Main Floor. Spacious Primary Room with W/I Closet, 2nd Floor EnSuite, 2 Additional Bdrms + 4 Pc Bath. Relax In basement with Family Rm and 3 Pc Bath, Laundry Room. Lots of room for storage. 2 Parking spots underground with direct access to basement of property. Close To Hwy 407 And QEW And Burlington GO (id:59911)
Homelife/miracle Realty Ltd
146 Muirland Crescent
Brampton, Ontario
RemarksEXCELLENT OPPORTUNITY FOR FIRST TIME HOME BUYERS. 3 BEDROOM HOME WITH 1 BEDROOM BASMENT WITH SEPERATE ENTRANCE.CONCRETE WORK ON FRON SIDE OF THE HOUSE.LIVING AND DINING WITH LOT OF POT LIGHTS AND NEW LAMINATED FLOORING. BEAUTIFUL KITCHEN WITH ALL S/S APPLIANCES. HIGH EFFICIENCY FURNACE AND A/C. DECK IN BACKYARD AND MUCH MORE.EXCELLENT (id:59911)
Century 21 Legacy Ltd.
2805 - 4011 Brickstone Mews
Mississauga, Ontario
Gorgeous 2 Bedrooms + 2 Full Bathrooms, W/ Unobstructed View From Balcony. Laminate Flooring Throughout, No Carpet! Open Concept Corner Suite Showcased By Natural Brightness From Large Windows. Upgrades Include Quartz Kitchen Counter, Stainless Steel Appliances. 1 Parking & 1 Locker Included. Conveniently Located Near Square One, Public Transit, Restaurants, Stores, Ymca, Library, Celebration Square & Minutes Drive To Hwy 403, 401 & Qew. (id:59911)
Bay Street Group Inc.
2902 - 3525 Kariya Drive
Mississauga, Ontario
Welcome to your luxury home! Perfect for a young family! The unit boasts a spectacular unobstructed city wide view, open concept layout, upgrade finishes thru-out. 9ft ceilings, hardwood floors, granite counter tops, gorgeous! Ideal location. Recreational facilities, pets permitted. (id:59911)
Century 21 Skylark Real Estate Ltd.
607 - 38 Annie Craig Drive
Toronto, Ontario
Welcome to Waters Edge Condos, Luxury lakeside living at its finest. Be the very first to call this never-lived-in 1-bedroom + Den suite. This stunning bright and open concept suite has 9 ft ceilings, laminate flooring, sleek modern kitchen, stainless steel appliances, quartz countertop, the versatile den can serve many purposes including a home office. The large bedroom includes a generous closet and W/O balcony that allows for natural light. Prime Location of Mimico. Mins to Metro, Shopping, Transit, Trails, Restaurants, Park & Waterfront. Close to Gardiner & Lakeshore Blvd W. Don't miss your chance to live in one of Etobicoke's most exciting communities! One Parking & One Locker Included. (id:59911)
Homelife/miracle Realty Ltd
7643 Lohengrin Court
Mississauga, Ontario
Bright & Spacious 4-Bedroom Detached Home on a Pie-Shaped Corner Lot.... A Must-See! Stunning 4-bedroom detached home, perfectly situated on a desirable pie-shaped corner lot. This beautifully maintained property offers a blend of comfort, elegance, and functionality, making it an ideal choice for families or investors. Four generously sized bedrooms, providing ample space for family and guests. Large windows throughout bring in abundant natural light, creating a warm and inviting atmosphere. Modern Kitchen: Equipped with high-end stainless steel appliances, plenty of counter space, Granite Counter top, backsplash, stylish cabinetry and eat -in breakfast with Centre Island.Cozy Living & Dining Areas: Perfect for hosting gatherings or relaxing with loved ones. Spacious Master bedroom with Huge closet, and a private ensuite bathroom. Partially Finished Basement : Ideal for additional living space, a home gym, or rental potential. Private Backyard: A rare find with extra yard space, ideal for kids, pets, and summer BBQs. Double Car Garage & Huge Driveway: Plenty of parking space for multiple vehicles. Prime Location: Close to schools, parks, Westwood shopping centers, public transit, and major highways 401/427/409/407 for easy commuting. Just minutes to Hospital & Pearson International Airport. (id:59911)
RE/MAX Premier Inc.
215 Remembrance Road
Brampton, Ontario
Welcome to the upper level of 215 Remembrance Rd, a Freehold End Unit Townhouse which is available for lease. This beautiful home features 3 large bedrooms, new flooring, S/S Appliances, potlights throughout with a combined dining and living space which walks out to a balcony, and it has a Double Care Garage. Offering Living And Din Com/B, Large Sep Family Room With Open Concept Lay-Out, Family Size Kitchen With Eat-In, W/O To Deck, Master With Ensuite And W/I Closet, All Good Size Bedrooms. Close To All The Amenities. This home is located in the community of Northwest Brampton in Brampton. Fletcher's Meadow, Brampton North, and Credit Valley are nearby neighborhoods. (id:59911)
Homelife/miracle Realty Ltd
32 Weather Vane Lane
Brampton, Ontario
Move in ready, spacious, affordable family home with a very functional layout, clean, bright semi on Pie Shaped lot is Ready for you! Offering hardwood & ceramic throughout the home, 3+1 bedrooms, 3 bathrooms. Eat-in kitchen with walk-out to a landscaped yard. Open concept main floor boasts a walk-out to the Patio, covered pergola in a fully fenced yard. The convenience of being close to shopping, highways and schools! (id:59911)
RE/MAX Realty Services Inc.
209 - 2343 Khalsa Gate
Oakville, Ontario
Beautiful and spacious 1-bedroom, 1-bathroom condo in a modern, 1-year-old building, offering 560 sq. ft. of bright, open living space. This unitfeatures an upgraded kitchen with quartz countertops, backsplash, and stainless steel appliances, along with a spacious open-concept livingarea, smooth 9-foot ceilings, and vinyl fooring throughout. The condo also includes a 3-piece bathroom, one underground parking spot, and alocker for additional storage. Located in the desirable West Oak Trails neighborhood, the building offers exceptional amenities such as a rooftoplounge and pool, games room, party room, media room, business centre, ftness centre, multi-purpose activity court, and community gardens.Conveniently situated close to Highway 403 and 407, top-rated schools, scenic trails, and parks, this condo combines comfort, style, andaccessibility. (id:59911)
Royal Canadian Realty
783 Reid Crescent
Listowel, Ontario
Welcome to 783 Reid Crescent - Scenic Views and Family-Friendly Living in Listowel Nestled on one of Listowel’s most sought-after, family-friendly crescents, steps to North Perth Westfield Elementary school, this detached home offers comfort, space, and a private backyard retreat with mature trees and scenic golf course views beyond. Whether you’re sipping coffee on the large deck or heading down the street to Kinsmen Park, this is a place where weekends write themselves - BBQs with neighbours (with your natural gas hook-up), baseball games, and quiet walks along nearby trails. Inside, you’re greeted by soaring two-storey ceilings in the main living area, filled with natural light and ideal for both relaxing and entertaining. The kitchen flows seamlessly into the dining area and out to the deck, making it perfect for everyday life or hosting friends. A convenient 2-piece bathroom rounds out the main floor. Upstairs, two comfortable bedrooms are accompanied by a full 4-piece bathroom, while the spacious primary suite offers a private 4-piece ensuite and walk-in closet — a quiet escape at the end of the day. Need more room? The finished lower levels offer a cozy family room perfect for movie nights or a play space for the kids, plus a separate office area ideal for remote work or hobbies. With thoughtful use of space across every level, this home adapts to your lifestyle. If you’re looking for a move-in-ready home in a peaceful, active community — with mature trees, scenic surroundings, and space to grow — 783 Reid Crescent checks all the boxes. (id:59911)
Royal LePage Crown Realty Services
Royal LePage Crown Realty Services Inc. - Brokerage 2
6511 Crowsfoot Road
Conestoga, Ontario
Welcome to this exceptional country estate, ideally situated on 20 acres of pristine forested land just 20 minutes from both Kitchener and Elora. Offering 3,879 sq. ft. of beautifully finished living space, this impressive home features 5 spacious bedrooms and 6 newly updated bathrooms. Solid maple hardwood floors run throughout, with the main level professionally sanded and refinished in a sophisticated natural satin finish. The home is filled with character and grandeur, featuring soaring vaulted ceilings in both the living and family rooms, and a stunning double maple staircase leading to the second floor. A cozy wood stove insert anchors the family room’s grand fireplace, while the lower-level recreation room offers the charm of a traditional wood-burning fireplace. The sunroom on the main floor opens onto the expansive deck and pool area, seamlessly connecting indoor and outdoor living. Designed with entertaining in mind, the large country kitchen is appointed with Silestone countertops, a generous breakfast bar, and a bright solarium-style dining area. A formal dining room, updated appliances, and a main floor laundry with custom built-ins enhance both functionality and elegance. Step outside to enjoy a private oasis: an expansive deck, stamped concrete walkways, and a sparkling in-ground saltwater pool with updated equipment. The stately front entry with a covered vaulted porch offers a warm welcome, overlooking lush gardens and mature trees. Wild raspberries, blueberries & strawberries are dotted along the edge of the bush. Additional highlights include a 2-car attached garage and a 1,349 sq. ft. heated, 3-car detached brick garage/workshop. The professionally landscaped grounds include a paved, winding driveway and a picturesque mix of hardwood and softwood bush. This well-maintained & energy-efficient home includes fibre-optic internet, a ground-source heating sys., and a 200-amp electrical service with two sub-panels. Utility costs average $500/mth. (id:59911)
Chestnut Park Real Estate Limited
2205 - 7890 Bathurst Street S
Vaughan, Ontario
Like new 1-bedroom condo in Beverly Glen! The combination of premium finishes, modern design, and a prime location makes it an ideal choice for anyone looking for a balance of luxury and convenience. The open concept living and dining areas, plus the marble countertops and stainless steel appliances in the kitchen, really elevate the space. Plus, close proximity to Promenade Mall, parks, transit, and amenities is a huge plus. 24 Hrs Concierge, one parking included. (id:59911)
Century 21 Heritage Group Ltd.
Upper - 124 Sheldon Drive
Newmarket, Ontario
Available July 1st, 2025 This spacious and newly renovated 3-bedroom, 1-bathroom main floor unit is located in a quiet, family-friendly neighborhood, perfect for families or working professionals. The home features a bright and functional layout with ample living space and modern finishes throughout. Conveniently situated close to Upper Canada Mall, schools, public transit, parks, and other essential amenities, everything you need is just minutes away. 2 Driveway parking is included, offering added convenience. Don't miss the opportunity to live in one of Newmarket's most desirable areas. (id:59911)
Homelife/miracle Realty Ltd
100 - 23 Observatory Lane
Richmond Hill, Ontario
Are you ready to unlock incredible potential in one of Richmond Hill's most sought-after communities? Look no further than 23 Observatory Lane a fantastic townhouse opportunity perfectly positioned for growth, convenience, and an unparalleled lifestyle. This 3 bedroom townhouse, nestled in the heart of Richmond Hill, is a blank canvas awaiting your vision. Savvy investors looking to capitalize on strong demand, contractors looking for the next flip, or ambitious first-time buyers seeking to enter the market at an accessible price point and build equity by personalizing their dream home. Embrace an active outdoor lifestyle with beautiful parks surrounding the area, offering lush green spaces for leisurely walks, morning jogs, and playgrounds for the kids. You'll love the convenience of this address. Commuting is a breeze with exceptional public transit right on Yonge Street, offering immediate access to YRT buses and a short drive to GO Transit stations. Future subway extensions (YNSE) will only enhance this connectivity. Plus, everything you need is a short walk away, from Hillcrest mall grocery stores, and restaurants to all your daily amenities. Don't miss out on this rare chance to secure a property with endless possibilities in a prime Richmond Hill location. Whether you're looking to invest, renovate, or create your very first home, 23 Observatory Lane offers the perfect foundation. Act now don't last! (id:59911)
Royal LePage Signature Realty
5150 Lakeridge Road
Pickering, Ontario
This property is a lifestyle opportunity like no other with tranquility and location appeal. Nestled on 5.29 acres, the property welcomes you with a tree-lined winding driveway to this unique two-story design home featuring huge covered front porch and double-attached garage. Gorgeous gourmet kitchen featuring custom cabinetry, granite counters, massive breakfast center island with seating on both sides providing the perfect backdrop for your culinary adventures. Impeccable attention to detail and exquisite finishes including 7 modern stainless-steel appliances. Fabulous dining space for entertaining with walkout to professional armor-stone landscaped backyard with over-sized inground pool and natural pond. Picture evenings relaxing on patio or hosting gatherings in your private vast outdoor surroundings. The abundance of windows fills the space with warmth and natural lighting. All custom Magic windows installed 2017 with 40-year warranty, insulated glass and slide n hide screen technology. Home boasts new modern vinyl flooring throughout and stamped interlocking metal roof installed 2012. All 3 bedrooms are generously sized and primary bedroom offers walk-in closet with beautiful 3 pc. remodeled ensuite. Main floor laundry with separate entrance and garage access. The fully finished basement has high ceilings, extra bedroom, exercise room and second access to garage. For the self-employed business owner this property offers huge 36' X 64' workshop with enclosed loft, 14' roll-up door and 16' ceilings. Shop is equipped with metal shelving and 100 amp service with electrical for welder & compressor. Seller may consider including the following shop equipment - extra-large car hoist, tire mounting & balance machine & compressor. Excellent workshop for business, mechanic, projects or hobbyists all conveniently located only 5 minutes north of Hwy 407. (id:59911)
Century 21 Wenda Allen Realty
509 - 7 Lorraine Drive
Toronto, Ontario
Great location on Finch and Yonge; steps to Subway and Go; close to all public amenities and shops. Smooth ceiling and all upgraded finishes throughout. Under mount kitchen sink with upgraded granite C/T and faucet, bathroom marble top, all EIF's and blinds. Den has B/I closet, fan coil supply, glass door-considered as 2nd bedroom. 24/7 concierge. (id:59911)
Royal LePage Your Community Realty
