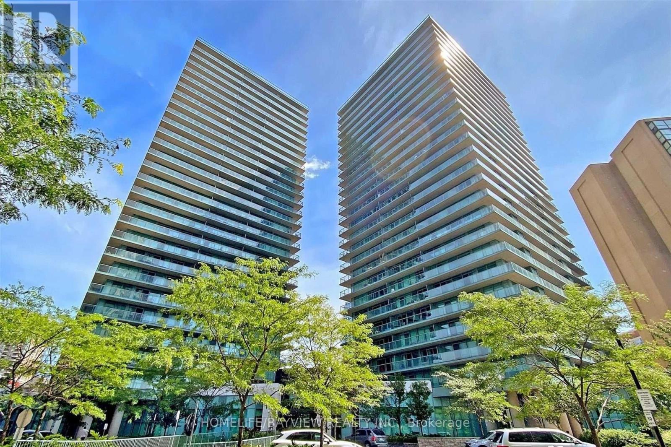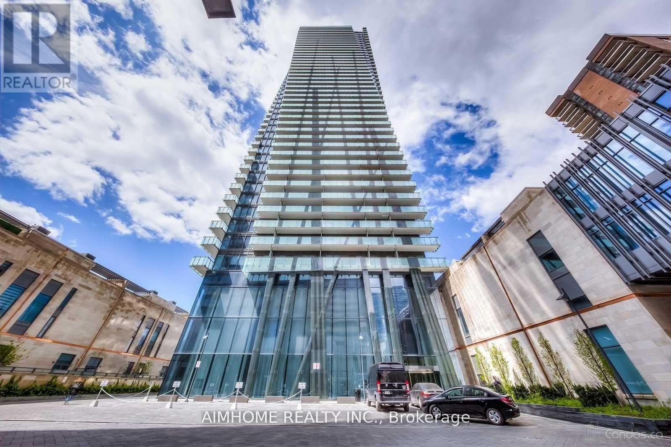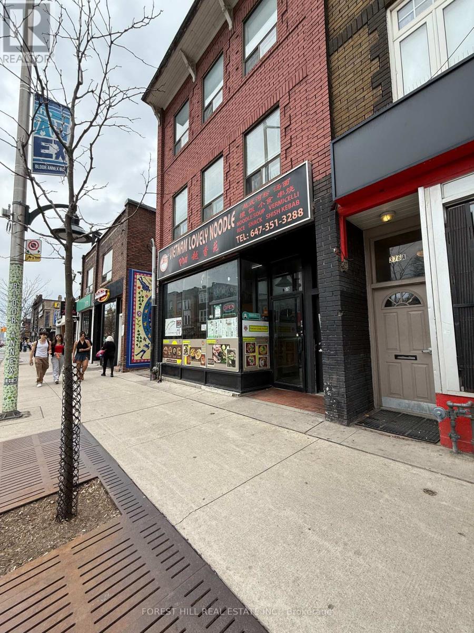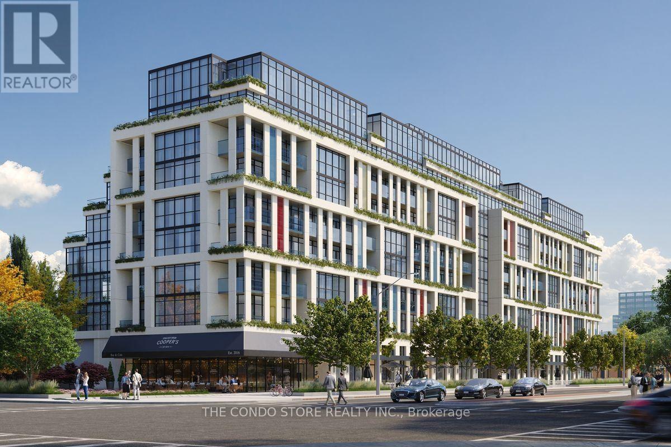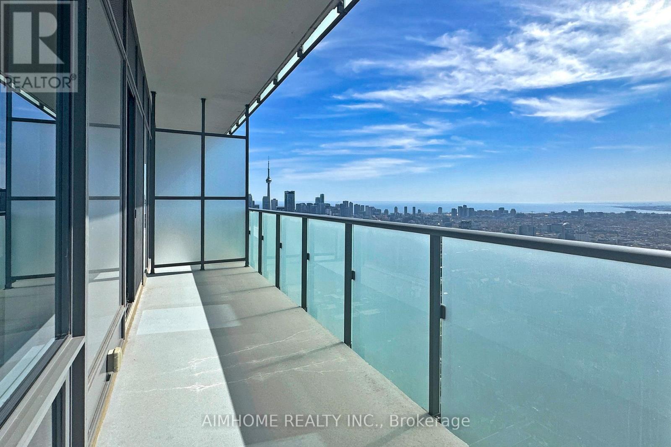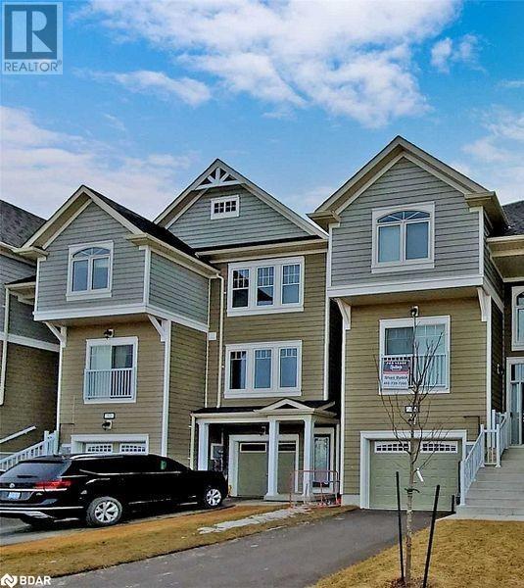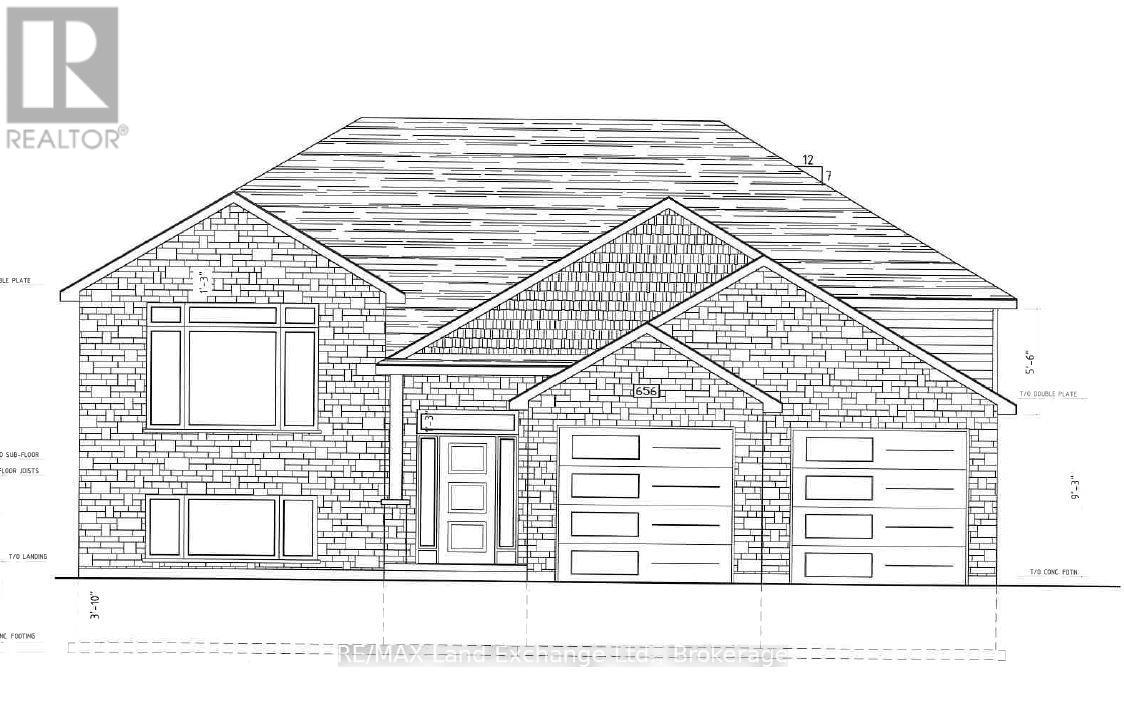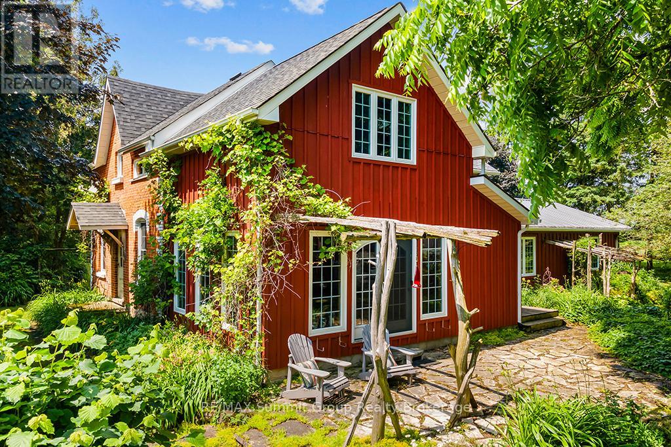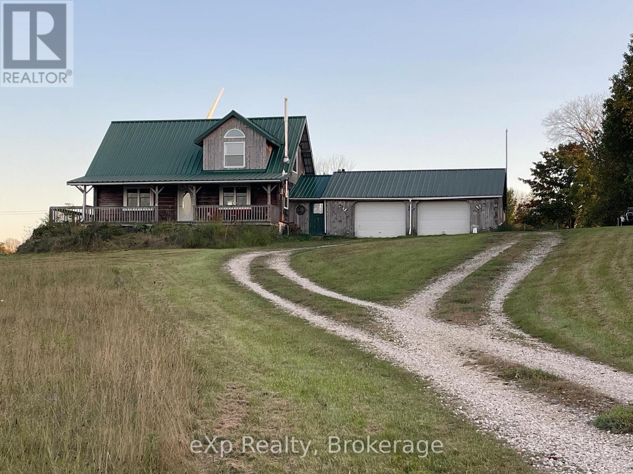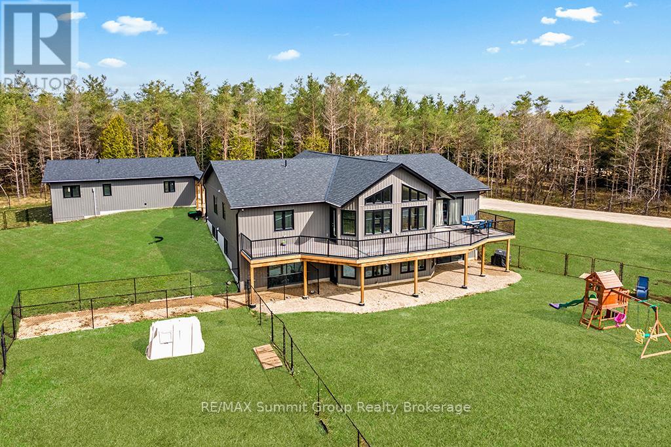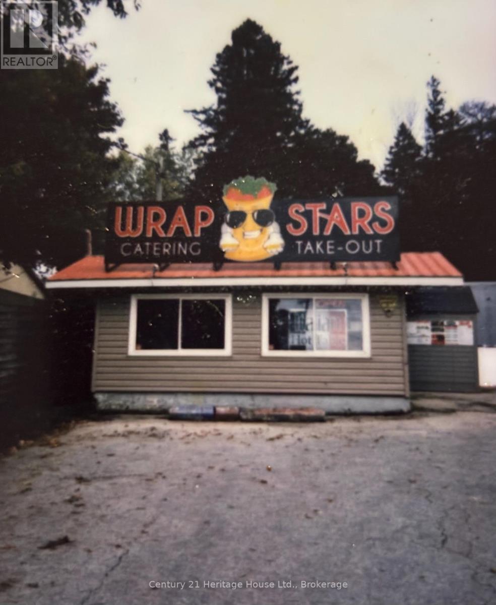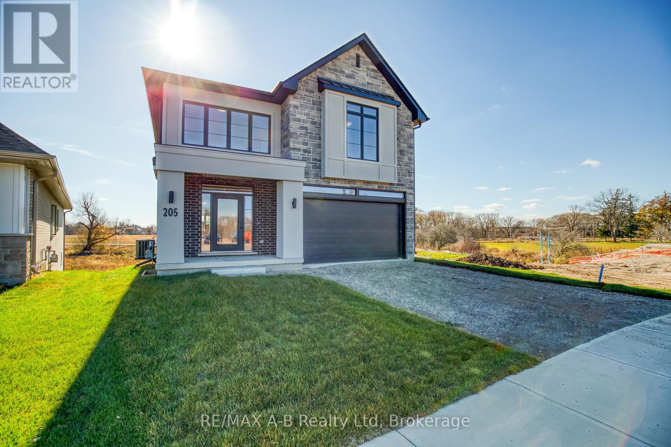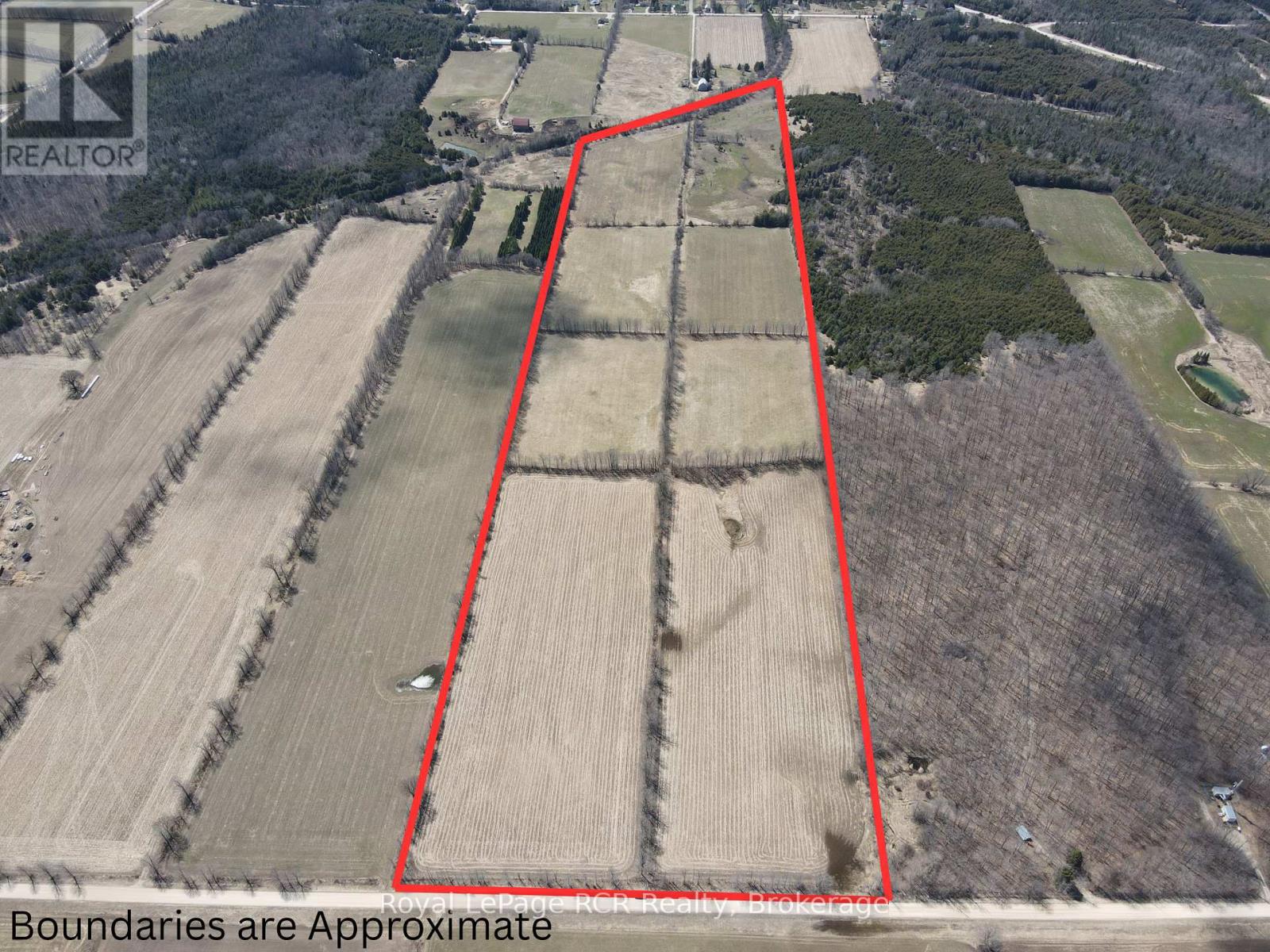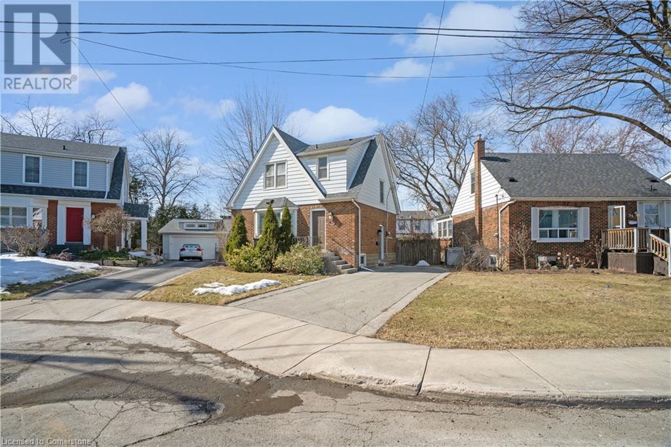2511 - 5500 Yonge Street
Toronto, Ontario
Great opportunity for handyman or renovator. This 1+1 apartment, features a large clear view balcony in a well kept building. Second to none location, steps to transportation, including subway. Shopping and restaurants, just minutes from your door. Wonderful amenities are included in the building, such as, game room, party room, media room and well equipped gym. Sold in "As is Where is" condition. (id:59911)
Homelife/bayview Realty Inc.
707 - 1080 Bay Street
Toronto, Ontario
Right on the Campus University of Toronto. 9 Ft Ceilings, Engineered 5" Wide Wood Flooring Throughout. European Style Kitchen With Integrated Energy-Star Appliances. Each Tower Is Topped With 4,500 Sq Ft Amenities Area With A Wraparound Balcony, Framed By Amazing Views. Aaa Tenants Only. Vacant Unit, Please Use Attached Schedule B . First And Last With Certified Cheque Plus 10 Post Dated Cheques. Employment Letter, Photo Id, Reference, Rental App. Credit Report. Aaa Tenants Only. Vacant Unit, Please Use Attached Schedule B . First And Last With Certified Cheque Plus 10 Post Dated Cheques. Employment Letter, Photo Id, Reference, Rental App. Credit Report. (id:59911)
Aimhome Realty Inc.
1 - 378 Bloor Street W
Toronto, Ontario
Prime location one-bedroom apartment on the second floor at Bloor and Spadina. Just steps from the subway, metro, and all essential amenities. Convenient and accessible, making it perfect for students. Enjoy urban living in the heart of the city. (id:59911)
Forest Hill Real Estate Inc.
406 - 181 Sheppard Avenue E
Toronto, Ontario
This beautifully designed corner unit has a large wrap around terrace. Boasting an efficient layout with no wasted space, this large 1 bedroom unit offers a bright and airy feel. Enjoy the serene outdoors on your covered balcony, perfect for year-round relaxation. Located in the coveted Sheppard & Yonge neighborhood, this boutique building is surrounded by a variety of attractions. Dine at trendy restaurants, shop at Yonge-Sheppard Centre or Bayview Village, and take in cultural experiences at the Toronto Centre for the Arts. For outdoor enthusiasts, nearby Earl Bales Park and Gwendolen Park provide a lush escape, while the Don Valley trails offer endless recreation. With excellent transit access and proximity to major highways, commuting is seamless. This boutique building stands out with its high-end finishes and exclusive ambiance. Inside the unit, thoughtful upgrades elevate the living experience, from modern fixture. High end stainless steel appliances, all light fixtures. High ceilings, hardwood floors, floor to ceiling windows. (id:59911)
The Condo Store Realty Inc.
5103 - 1080 Bay Street
Toronto, Ontario
**Unobstructed lake View You May Have Never Seen! **590 Sf+132 Sf Balcony(Floor Plan Attached) **UofT, Queen's Park, City Skyline & Ontario Lake, All From The Comfort of Your Private Balcony. **10 Feet Ceilings****The Highly Sought After 1080 Bay Luxury U Condos Offers The Most Convenience Of Being Steps To All Of Yorkville's Best Restaurants, Cafes/Shops, Eataly, Holt Renfrew, WholeFoods & Bloor Station. **Living & Bedroom With Lakeview Windows. **Upgraded Kitchen With Miele Appliances Package for your premium kitchen experience. **10 Foot Ceilings Adding To The Home's Morden and Open Concept Layout.** (id:59911)
Aimhome Realty Inc.
2 - 216 Seaton Street
Toronto, Ontario
Stunning 2-Bedroom Fully Furnished Apartment for Rent in Historic Cabbagetown within walking distance to George Brown St James Campus, TMU, and the Eaton Centre. 3D Virtual Tour Available! Step into this impeccably renovated 2-bedroom apartment, where contemporary living meets historical charm in the heart of one of Toronto's most sought-after neighborhoods, Cabbagetown. Located in a beautifully restored historic building, this apartment blends modern style with classic features for a truly unique living experience. From top to bottom, no detail has been overlooked in the recent renovation, offering you an incredible quality of living. The space boasts 9+ ft ceilings, exposed brick walls, and hardwood floors throughout, adding warmth and character to the bright, open-concept layout. Enjoy the perfect balance of old-world charm and modern luxury with pot lights throughout for a sleek, contemporary feel. The apartment comes fully furnished and thoughtfully designed with Whirlpool stainless steel appliances, including a fridge, stove, and a full-size dishwasher, ensuring both style and functionality. Enjoy the convenience of a monthly cleaning service for everything outside of the bedrooms, keeping your living space immaculate with minimal effort. Additional features include a buzzer system for secure entry, shared outdoor space for relaxing or entertaining, and secured parking available for $100 extra. Located just steps from local cafes, parks, and shops, this apartment offers the best of both worlds: a tranquil retreat within walking distance of all that Cabbagetown has to offer. Whether you're looking for a temporary stay or a long-term home, this is the perfect place to experience modern comfort in a historic setting. Available now. Don't miss your chance to live in these exceptional apartments. Schedule a viewing today! **$100 chargeback for dedicated in-suite high-speed internet** (id:59911)
RE/MAX Plus City Team Inc.
1213 - 150 East Liberty Street
Toronto, Ontario
Welcome to this rare gem in the heart of Liberty Village! This stunning 830 sq. ft. renovated two-story loft boasts an open-concept design with breathtaking floor-to-ceiling windows, flooding the space with natural light and offering unparalleled views of the vibrant neighbourhood and sight-lines of Lake Ontario. Featuring brand new hardwood floors, a sleek kitchen with granite counters and breakfast bar, and two beautiful bathrooms, this 1 bedroom plus den offers modern luxury and comfort. The updated Laundry room features new tiles, new washer and custom sliding doors. The Primary bedroom has new pot lighting surrounding the loft, and a spacious walk-in closet with custom shelving, and custom barn doors. The spacious balcony is perfect for outdoor relaxation, and taking in the city sights. Enjoy your owned parking spot and two lockers for extra storage. Don't miss the opportunity to own this unique and stylish urban retreat! (id:59911)
Main Street Realty Ltd.
306 - 32 Davenport Road
Toronto, Ontario
Welcome to this stunning condo in the prestigious Yorkville neighborhood Toronto's most vibrant, luxurious and sought-after district. This spacious 1 bed 1 bath suite offers a perfect blend of style, comfort, and convenience, just steps from world-class dining, high-end shopping, and the city's top art galleries. 32 Davenport Road is a convenient five minute walk away from both Subway lines, making this location ideal in every way. Step inside and be greeted by a bright, open-concept living space, designed to enhance your lifestyle. The sleek kitchen boasts premium Miele appliances, stone countertops, and ample storage, while the living and dining areas provide a perfect space for entertaining or relaxing after a busy day. Enjoy your morning coffee on the private balcony fronting McMurrich, a tree lined, private and quiet street. The condo features high-end finishes throughout, including large windows that flood the space with natural light, and a modern bathroom with a spa-like feel. Yorkville offers unparalleled amenities, from chic boutiques like Chanel and Louis Vuitton to the renowned Royal Ontario Museum and the lush greenery of Ramsden Park. Whether youre enjoying a night out at one of Toronto's finest restaurants or exploring local art galleries, you'll love the luxury of living in this vibrant community.32 Davenport Rd is a community based, boutique feel building which includes 24-hour concierge service, a fully-equipped fitness center, Spa-like amenities such as a Plunge Pool and Saunas. Not to forget the rooftop terrace with multiple gas Fire Pits, Lawn Chairs, Lounge Beds and Couches to make you forget you are in one of the cities greatest hubs and instead transports you to a quiet getaway. Don't miss out on this incredible opportunity to own a piece of Toronto's most prestigious neighborhood. Book your showing today and experience Yorkville living at its finest! (id:59911)
Forest Hill Real Estate Inc.
3705 - 8 Eglinton Avenue E
Toronto, Ontario
Experience modern living in this stunning 2 bedroom suite at E Condos (with a locker), offering breathtaking views from the 37th floor. With a highly efficient layout and no wasted space, this unit is designed for comfort and style. Open-concept living with floor-to-ceiling windows for abundant natural light. Sleek, modern kitchen with built-in appliances and stylish finishes.Spacious bedroom with ample storage. Hotel style living with a state-of-the-art fitness center, indoor pool, party room, and 24-hour concierge service. Situated in the heart of Yonge & Eglinton, you're steps away from top restaurants, cafes, shopping, and entertainment. (id:59911)
Property.ca Inc.
48 High Tide Drive
Wasaga Beach, Ontario
This Bright And Beautiful 3 Bedroom Home Welcomes You To A New Way Of Living. The Master-Planned Community In The Heart Of Four-Seasons Recreation Of Wasaga Beach, Next To A Golf & Country Club, Walking Distance To The World's Longest Freshwater Beach On Georgian Bay. Whether You Like Nordic Skiing River Kayaking Or Exploring The Countryside, You're In The Right Place! (id:59911)
Sutton Group-Admiral Realty Inc.
Main - 1049 College Street
Toronto, Ontario
Be the first to live in this freshly renovated 2-bedroom unit in the heart of Little Portugal. Offering 840 sq. ft. of bright and spacious living, this stylish home features a modern layout with high-end finishes. The kitchen has brand-new appliances, including a dishwasher, water filter, ice machine, and in-unit laundry for ultimate convenience. Storage is plentiful, with a front coat closet and a linen closet in the bathroom for extra organization. Enjoy the private porch for quiet mornings and step into the shared backyard, perfect for relaxing or entertaining. Located in one of Toronto's trendiest neighborhoods, this unit is just steps from top cafés, restaurants, bars, and shops, offering a lively and convenient lifestyle. Public transit is easily accessible, making commuting a breeze. Nature lovers will appreciate being close to Dufferin Grove and Trinity Bellwoods Park, ideal for morning runs or weekend picnics. If you're looking for a fresh start in a prime location, this is the perfect place to call home. (id:59911)
RE/MAX Plus City Team Inc.
1409 - 100 Hayden Street
Toronto, Ontario
Prime location! Recently renovated 2-bedroom condo in a boutique building on a quiet cul-de-sac, just minutes from Yonge & Bloor. Upgrades include new flooring, a modern kitchen, brand-new appliances, and an updated ceiling. South-facing with a balcony and stunning, unobstructed views. Steps from top-tier shopping, upscale bars, and fine dining. Only two minutes to the TTC. Features a 24-hour concierge, indoor pool, and visitor parking. Must see! (id:59911)
Royal LePage Your Community Realty
3402 - 15 Queens Quay E
Toronto, Ontario
Experience Waterfront Luxury at Its Finest Pier 27 Penthouse! Discover this brand-new corner unit with 270 panoramic views of the lake, islands, city skyline, and CN Tower. Each room offers directaccess to the wrap-around terrace, making the most of the stunning waterfront location. This spacious residence features 3 bedrooms, 2 bathrooms, and a 5-piece primary ensuite, an upgraded kitchen with built-in appliances and a centre island with breakfast bar! This unit includes one parking spot and access to building amenities such as an outdoor pool, gym, and 24/7 concierge.Enjoy luxury living in every detail. **EXTRAS** Internet Included. Tenant pays all other utilities. (id:59911)
Royal LePage Signature Realty
110 Duncombe Road
Waterford, Ontario
Nestled in the heart of Waterford, this estate-like home exudes boundless potential. Originally constructed in the 1970s with a focus on quality, this rare & unique residence offers over 3,600 square feet of total living space. The property features a private yard & an expansive floor plan that could make it the perfect forever home for you. Upon entering the home, you are greeted by an executive-style ambiance highlighted by high ceilings & an open staircase leading to the 2nd floor. The main floor is bathed in natural light streaming through large windows, creating a seamless flow from room to room. It includes a Formal Living Room & Dining Room, an open-concept kitchen w/island, ample cabinetry, & a dinette overlooking the rear yard. Adjacent to the kitchen is a cozy family room w/natural fireplace, ideal for everyday family activities. A rear inside entry area from the attached & heated 2-car garage, a 2-piece bath, & a laundry room round out the main level. Moving upstairs, you'll find a spacious primary bedroom with abundant closet space & a 4-pc ensuite bath. Three additional large bedrooms, plenty of closet space, & another 4-pc bath complete the upper level. The basement offers room for additional bedrooms & storage, along with a pre-existing kitchenette & a 3-pc bath. Outside, the home boasts a private setting with beautifully landscaped gardens, shady trees, an open patio with a pergola, & ample parking for family & guests & also a 2-car attached garage. This property presents a rare opportunity to own a home with timeless appeal & endless possibilities for customization & personalization to create your ideal family home. (id:59911)
Progressive Realty Group Inc.
40 Devonshire Drive
New Hamburg, Ontario
NEW HAMBURG DETACHED BUNGALOW FOR SALE. This meticulously maintained open-concept detached bungalow offers nearly 4,000 sqft. of living space on a premium lot with no rear neighbors, in the highly sought-after Stonecroft community. Lovingly cared for by the original owners, this home features four spacious bedrooms, including two private ensuites on the main level, main-floor laundry, and large windows that fill the space with natural light. The walkout basement adds incredible versatility with a separate living area, ample storage, and rough-in plumbing for a full bathroom—ready for your personal touch. Recent upgrades include a new roof (2019), new furnace, heat pump and AC (2025), updated flooring and carpet (2023), and fresh paint throughout. A sprinkler system (2020) ensures easy lawn maintenance, while the wrap-around deck is perfect for relaxing or entertaining. The homeowners also enhanced the main level by removing a wall to create an open-concept layout (2015), and added a functional gas fireplace (2018). As part of the Stonecroft community, enjoy access to a private recreation center used as a meeting place and features tennis, pickleball and badminton courts, a fitness facility, indoor pool, sauna, games room, library, and more. Enjoy the beautiful walking trails with flowers and flowering trees. Two grocery stores and a pharmacy are within walking distance. Come and see our beautiful small town ambiance and make some new friends by joining our community during Christmas and New Years Eve. The entire complex is decorated with beautiful lights and we all celebrate with a band and singers from within our community. A rare opportunity in an exceptional community! (id:59911)
RE/MAX Twin City Realty Inc. Brokerage-2
RE/MAX Twin City Realty Inc.
656 Devonshire Road
Saugeen Shores, Ontario
On a lot measuring 56ft x 182 ft, this 1406 sqft, 3 + 2 bedroom, 3 bath home is under construction. The location is 656 Devonshire Road in Port Elgin just a short walk to the rail trail, Food Basics, and the new Saugeen Shores Aquatic Center. The main floor is open concept with 9ft ceilings, vinyl plank and ceramic flooring, walkout to a 10 x 14 deck, Quartz kitchen counter tops and spacious entrance foyer. The basement will be finished and include a family room with gas fireplace, 2 bedrooms, 3pc bath, laundry / utility room with access to the 2 car garage measuring 22'8 x 24'. The yard will be completely sodded and a concrete drive will be in place. HST is included in the list price provided the Buyer qualifies for the rebate and assigns it to the Builder on closing. Prices subject to change without notice. (id:59911)
RE/MAX Land Exchange Ltd.
795099 East Back Line
Grey Highlands, Ontario
This isn't just a home; it's a lifestyle waiting to be lived. Tucked away on 2.7 acres of gorgeous countryside, this timeless red brick Victorian blends charm, character, and comfort in all the right ways. Whether you're craving a full-time move or a weekend escape, this property is the perfect mix of peaceful retreat and everyday practicality. Inside, the layout is both functional and full of personality. You'll find 4 bedrooms and 2 full baths, an updated kitchen warmed by a woodstove, and a sunlit breakfast nook that opens to your own private side yard, ideal for coffee, cocktails, or watching the seasons change. The separate dining room is made for lively dinners and celebrations, while the cozy living room gives everyone their own space to unwind. The real wow-factor? A beautiful 2-storey timber frame addition that brings the outdoors in, with a great room that overlooks the gardens and an upper-level primary suite you may never want to leave. Outside, you'll fall in love with the peaceful courtyard and decorative pond, a quiet pocket of calm that feels like your own little secret. There's also a handy main floor office, laundry room, and an attached garage for everyday convenience. For hobbyists, tinkerers, or anyone who needs extra room, the detached garage with workshop offers plenty of space to create or store. There's even a charming old barn and a greenhouse ready for your gardening plans or future ideas. Set on a paved road just minutes from Markdale and only 5 minutes to the top of BVSC, this home is close to everything but feels like a world away. It's the kind of place that catches your eye and stays on your mind. Curious yet? You should be. Homes like this don't come along every day. (id:59911)
RE/MAX Summit Group Realty Brokerage
344022 North Line
West Grey, Ontario
Nestled on nearly 5 acres of quiet countryside, this charming off-grid log home is a homesteaders dream. Teeming with wildlife and wildflowers, the property offers a relaxing retreat. The cozy, 1400 sq. ft. log cabin features an open-concept design with a warm wood interior, a kitchen with an island and breakfast bar, and a living and family room warmed by a propane stove. Upstairs, two bedrooms including a spacious master ensuite. A full unfinished basement means that you can create a living space that suites your needs. Outside, the property is ideal for homesteading, featuring a pond that attracts local wildlife, ample green space for gardening, and rail fencing on three sides. Theres plenty of room for outdoor projects, with an attached 2-car garage (24' x 32') offering extra space for storage and hobbies. Just off a paved road, this log home combines the tranquility of off-grid living with the option to connect to hydro, making it the perfect spot to start your journey in a calm, natural setting. (id:59911)
Exp Realty
615690 Hamilton Lane
West Grey, Ontario
This wonderful property offers the perfect blend of luxury, space, and functionality on nearly 5 acres, just minutes from Markdale and a short drive to Beaver Valley Ski Club. With 2,500 sq. ft. on the main floor plus a fully finished walkout lower level, this home is designed for both everyday living and entertaining. For the cook in the family, the custom kitchen is a standout featuring a massive 15-foot island, 36-inch deep drawers for easy storage, a built-in spice rack, and a heat- and cut-resistant porcelain slab countertop. The downdraft exhaust system in the island cooktop ensures a seamless cooking experience. The open-concept design makes hosting effortless, with plenty of space for family and friends to gather around the island or enjoy meals in the spacious dining area. Dimmable lighting throughout helps set the right mood for any occasion. With a total of 5 bedrooms and 3 bathrooms, plus an office in the main house, there's room for everyone. The lower level is fully finished and designed for versatility, complete with a large recreation room, kitchenette, four walkouts to the backyard, and rough-ins for a fridge, stove, and a shower in the lower bath. The property also includes a separate 950 sf. ft. guest house, fully equipped including laundry facilities, perfect for extended family or guests, a separate work studio or rental income. Additional features include geothermal heating and cooling, a commercial-sized hot water pressure tank, and multiple ethernet hookups in the gym and office that make working from home a breeze. The exterior offers over half an acre of cleared land, a 55-foot deck, and multiple fenced yards with double-wide gates for easy access, ideal for kids and pets. This home blends thoughtful design, modern comforts, and space for making lasting memories. (id:59911)
RE/MAX Summit Group Realty Brokerage
Lot 24 205 Dempsey Drive
Stratford, Ontario
Welcome to The Capulet, a stunning new 4-bedroom, 3.5-bathroom move-in ready home just minutes from the heart of downtown Stratford, Ontario. This thoughtfully designed home masterfully blends modern aesthetics with exceptional craftsmanship, offering an ideal retreat for peaceful living. The open walk-out layout leads to a serene walking trail and lush green space, perfect for outdoor relaxation. Located just 45 minutes from Kitchener-Waterloo, The Capulet provides the best of both worlds: the charm of small-town living with the convenience of big-city amenities. Every detail has been meticulously crafted to offer a harmonious fusion of contemporary elegance and natural tranquility. (id:59911)
RE/MAX A-B Realty Ltd
Pt Lot 60 Rp 17r3562 Part 3
West Grey, Ontario
This 70 acre farm offers approximately 62 workable acres with 8 acre pasture field with potential to reclaim more workable land. (id:59911)
Royal LePage Rcr Realty
29 Rue Camille Road
Tiny, Ontario
Newer home located in Tiny Township's western shoreline area. Short stroll to Cove Beach for a swim or to catch the sunset. Open concept design and plenty of natural light create a bright interior. Spacious great room opens to the kitchen/breakfast nook with a walkout to a deck overlooking the rear yard. Spacious master suite with walk-in closet and 4 piece bath with soaker tub and walk-in closet. Two additional bedrooms, 3 piece bath and laundry complete the main floor. The basement offers an additional 1500 plus square feet that you can finish to your specifications. (id:59911)
RE/MAX Georgian Bay Realty Ltd
76 Cloverhill Road
Hamilton, Ontario
Impressive Home in Hamilton Featuring Stunning layout With lots of upgrades! This beautifully updated two-storey detached home in a quiet Mountview cul-de-sac features 3 bedrooms and 3 bathrooms. The functional layout & includes a spacious family room, living and dining areas, and a well-equipped kitchen with stainless steel appliances. Recent renovations include new flooring, pot lights, fresh paint, and updated appliances, including a new dishwasher (2023), washer and dryer (2020), new furnace (2023). The basement is partially finished,side entrance and 3-piece bath. The family room, complete with a fireplace, leads to a two-tier deck and a private backyard ideal for entertaining. Additional upgrades include a new roof (2018) and attic insulation (2018). Located close to hospitals, Mohawk College, schools, shopping, public transit, and many trails, this home offers the perfect blend of comfort and convenience. Don't miss the opportunity to own this turnkey property, your search ends here!!! (id:59911)
RE/MAX Real Estate Centre
