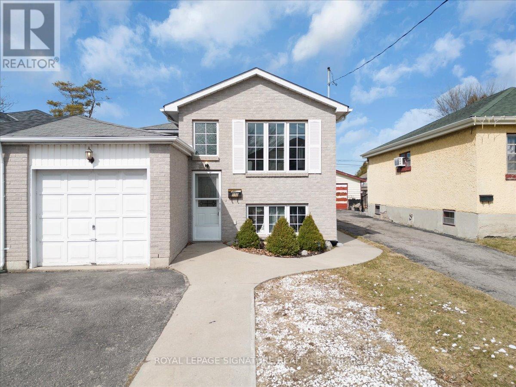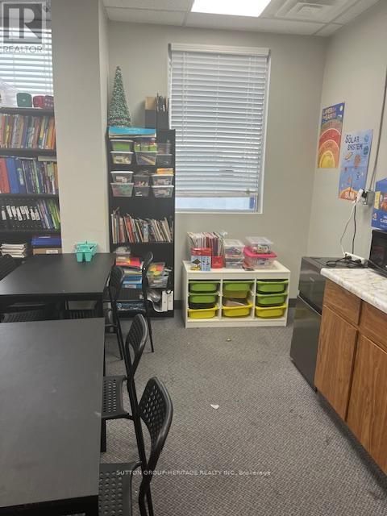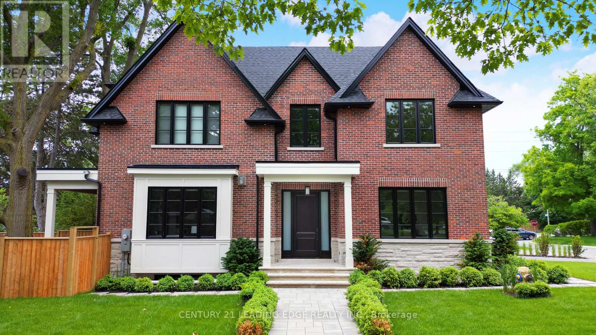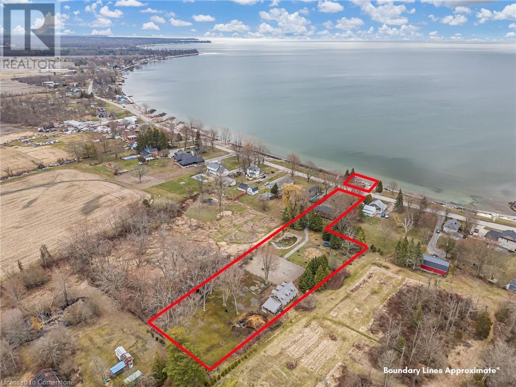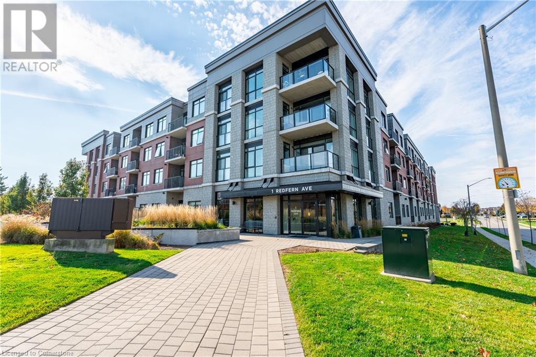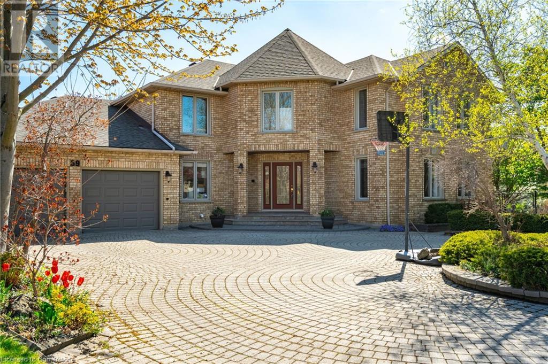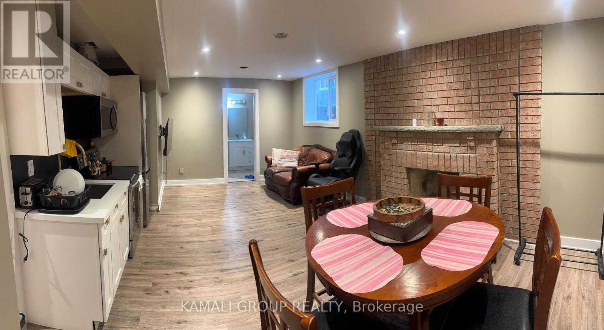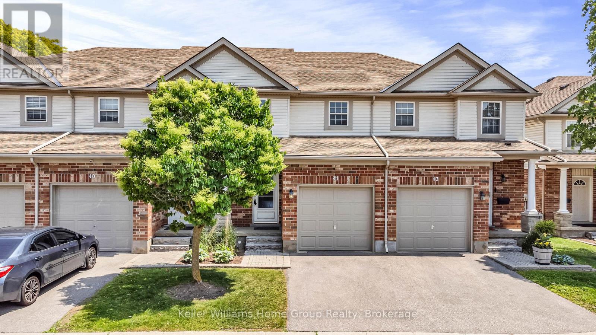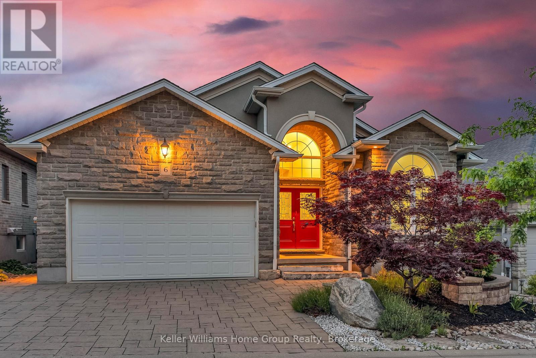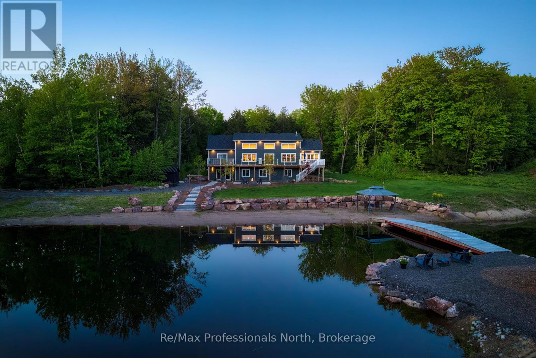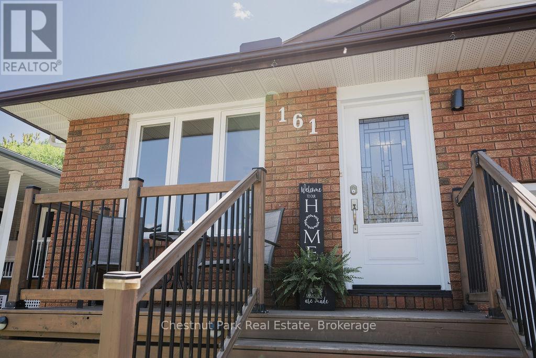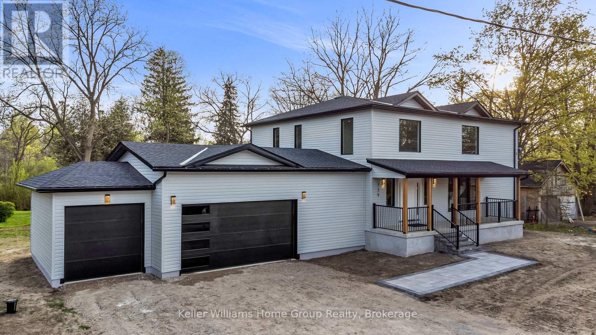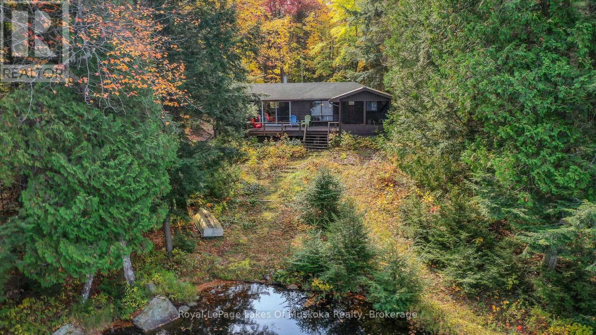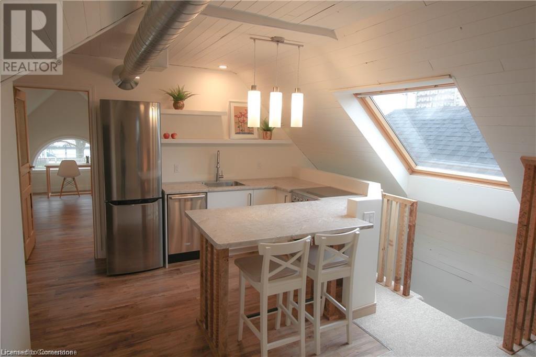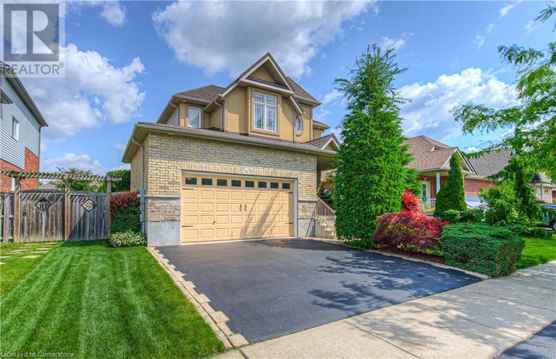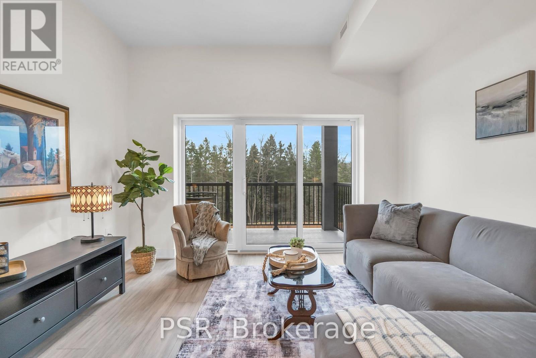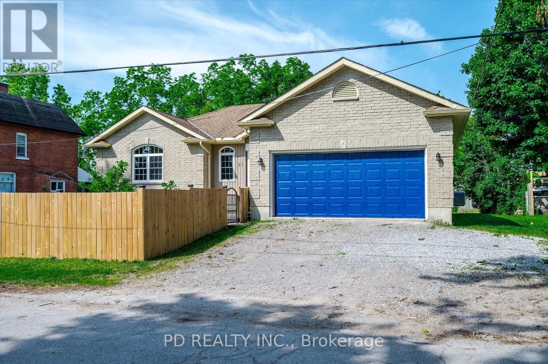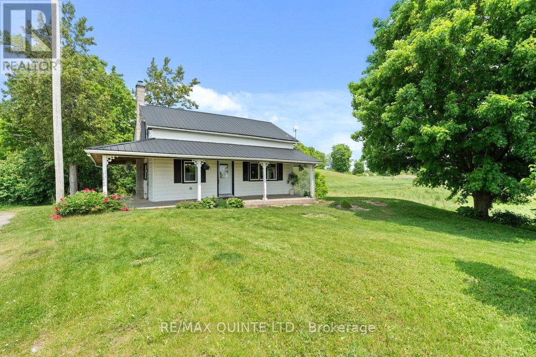Upper - 590 Devon Avenue
Oshawa, Ontario
SPACIOUS 2 Bedroom Bright Bungalow (MAIN FLOOR ONLY) - A Coveted Layout With Open Concept Design That Includes A Large Bay Window Overlooking Living/Dining Space, Kitchen W/ Breakfast Bar & Large Pantry & Cupboards, Nice Size Bedrooms On Main Floor With Closets. Off The Kitchen Is A Deck With Accesses' To The Garage & Backyard. Private Laundry - 2 car parking(1 in garage one on drive way = tandem parking) . No carpet. Convenient Location Short Drive To Lake, Walk To Parks, Donovan Recreation Complex, Shopping & More. Easy Access To The 401 And Public Transportation. ** This is a linked property.** (id:59911)
Royal LePage Signature Realty
Lower - 590 Devon Avenue
Oshawa, Ontario
Spacious & Bright & Boosts 2Bedrooms,Kitchen, 3PC Bath, Laundry Room, Massive Above Grade Windows, Plank Flooring &Entertainment Wall. Lots Of Natural Light! Desirable Location Close To Parks, close To Transit/The GO/ Buses. Short Drive To Lake & More. private laundry. ** This is a linked property.** (id:59911)
Royal LePage Signature Realty
202 - 40 Hunt Street
Ajax, Ontario
Professional Officer Space On 2nd Floor. Unit Has Lots Of Light. Close To Many Amenities Gym, Restaurants,, Easy Access To 401 And Kingston Road, Public Transit With Connections To Ajax GO Station. Ample Surface Parking Perfect For Professional Office Use, Lawyer, Accountant, Financial Services, Real Estate. (id:59911)
Sutton Group-Heritage Realty Inc.
1519 - 25 The Esplanade
Toronto, Ontario
Welcome to Suite 1519 at 25 The Esplanade - an iconic address in the heart of Old Toronto, known for its timeless, hotel-inspired architecture. This spacious one-bedroom plus den suite spans 650 sq ft and offers a smart, functional layout perfect for modern urban living. The den is generously sized and can easily be converted into a second bedroom, guest room, or private office, offering incredible flexibility. Enjoy south-facing views, a full-sized kitchen with a central island, a dedicated dining area, ample storage space and a massive bathroom with tub and shower. Enjoy an impressive array of amenities, including seven beautifully designed outdoor spaces, a state-of-the-art gym perched on the 33rd floor with breathtaking panoramic views, a media and games lounge, and a tranquil sauna for ultimate relaxation. Situated just steps from the PATH and Union Station, this prime location offers unmatched connectivity for both local travel and commuter accessplus quick routes to both major airports.. You're also minutes from the waterfront, the Martin Goodman Trail, and a short walk to Scotiabank Arena, Rogers Centre, the Distillery District, St. Lawrence Market, Eaton Centre, and some of the city's best restaurants and nightlife. Exceptional value with ALL UTILITIES INCLUDED in maintenance fees currently under $1 per square foot! ** Parking spaces are available for rent with direct building access, and theres ample visitor parking for guests. (id:59911)
Royal LePage Signature Connect.ca Realty
608 - 120 Varna Drive
Toronto, Ontario
Apartment In New Luxury Building In Super Convenient Location. Walk To Subway, Bus, Yorkdale Mall With Park Across The Building. 1 Bedroom With Large Den That Can Easily Be 2nd Bedroom. Nice Balcony With Great Morning View. Ensuite Laundry With Lots Of Amenities In The Building Including Concierge, Gym, And Party Room. Available Aug 1, 2025. Locker and Parking included. (id:59911)
Royal LePage Signature Realty
110 Farnham Avenue
Toronto, Ontario
Welcome to 110 Farnham Avenue. A beautifully maintained 4+1 bedroom home which offers exceptional living in one of the cities most sought after school districts & desirable green leafy in Yonge St Clair/Summerhill area, designed for both comfort & connection; at the centre, a chefs Scavolini kitchen with generous work space perfect for a quiet family dinner at the breakfast bar or prepping for a lively holiday feast. Excellent flow from the spacious foyer... left to the sun filled living room with a wood burning fireplace enhanced by a custom designed travertine wall, the open concept dining room easily accommodates a crowd with overflow into the family room which walks out to the deck and garden. A 2nd floor with 3 bedrooms, 2 very spacious bedrooms and 1 smaller (currently used as an office), A Scavolini 4x family bath, a separate laundry room with storage completes the space. A grand 3rd floor prime bedroom and spa-like 5X Scavolini bath overlooks the garden. The finished lower level provides additional space for another family room, media lounge area, office, play room, art studio or gym whatever fits your lifestyle or growing family. A 5th bedroom and a 3x piece bath works along with a separate walkout to the yard for a possible nanny or in-law suite. Whether you are hosting a BBQ or enjoying a warm, cozy night in front of the fire, this home is made for lasting memories... This home is waiting for you! (id:59911)
Chestnut Park Real Estate Limited
2211 - 32 Forest Manor Road
Toronto, Ontario
An elegant suite featuring 1+1 bedrooms and 2 bathrooms with soaring 9-foot ceilings and floor-to-ceiling windows invites abundant natural light. Thoughtfully designed modern decorincludes sleek stainless steel appliances, a stylish backsplash, and a quartz countertop.Enjoy an array of top-tier building amenities, including a fully equipped gym, indoor pool,sauna, hot tub, yoga & Pilates studio, party room, theatre room, outdoor garden & BBQ area,guest suite, pet spa, and ample visitor parking. Ideally situated near essentialconveniencessupermarkets, Fairview Mall, subway and public transit, Highways 404 & 401,parks, and community centers. (id:59911)
Homelife Landmark Realty Inc.
48 Tangmere Road
Toronto, Ontario
A stunning, exquisite custom home in the coveted Banbury-Don Mills neighborhood. This newly built residence features meticulous craftsmanship and attention to detail throughout. A timeless interior palette of warm wood tones and modern elegance create the perfect atmosphere for entertaining and everyday luxurious living. Abundance of natural light fills the home, highlighting the open concept kitchen and family room, featuring custom cabinetry, top of the line appliances, gas fireplace, and walkout to a spacious mature backyard. The main floor features 10-foot ceilings, detail trim work and paneling, built-in speakers, oak hardwood, and so much more. The second floor boasts four bedrooms with ensuites, a spacious primary suite with spa like bathrooms and a fabulous walk-in closet, as well as a convenient laundry room. Enjoy the basements large rec area, featuring a built-in wet bar and entertainment unit, as well as an extra bedroom and 3-piece bath. Additional upgrades included in this home are automated blinds, heated floors, skylight, and serene landscaping.This masterpiece has the perfect blend of Sophistication and comfort, within minutes to the city's best amenities. Shops At Don Mills, High End Retail, Banking, and Fine Dining. In Toronto's Top-rated sought after Public and Private School District! Easy Access To Major Highways (DVP, 401) and Public Transportation. Lush Parks and Trails, Edward Gardens and the Don Valley Trails, Perfect For Walking, Biking, or Relaxing Outdoors. (id:59911)
Century 21 Leading Edge Realty Inc.
2805 - 395 Bloor Street E
Toronto, Ontario
Welcome To Unit 2805 At The Rosedale On Bloor, Where Modern Luxury Meets Exceptional Design. This Rare High-Floor Corner Unit Boasts Unobstructed Views Above Neighbouring Buildings Offering Clear Sightlines And Full Privacy. Step Inside And Be Immediately Impressed By The Soaring Approx. 11 Ft Ceilings, A Rare Find Enhancing The Sense Of Space And Light. Dual North And West Exposures Flood The Unit With Natural Light Throughout The Day, While Automated Blinds Add Both Convenience And Style. The Sleek White Kitchen Features Modern Cabinetry, Quartz Countertops, And Stainless Steel Appliances. Thoughtfully Designed Built-In Coffee Nook For Your Morning Routine. Upgrades Are Found Throughout, Including Custom Built-In Front Closet Storage For Added Functionality. Enjoy Access To Five Star Amenities, Including A State-Of-The-Art Indoor Pool, Fully Equipped Fitness Centre, 24-Hour Concierge, Party/Meeting Rooms, And A Rooftop Terrace With Bbqs Perfect For Entertaining Or Unwinding. High Speed Internet Included In Maintenance Fees. Located Just Steps From Transit, Shopping, Dining, And All The Vibrant Offerings Of Bloor Street, This Is Downtown Living At Its Finest. Don't Miss This Rare Opportunity To Own One Of The Best Layouts In The Building With Unmatched Ceiling Height, Views, And Natural Light. Parking Available For Rent At Building Next Door (Approx. $168/Month). (id:59911)
Royal LePage Estate Realty
2811 North Shore Drive
Lowbanks, Ontario
Once in a lifetime opportunity to own a stunning 1.79 acre hobby farm with 102 feet of frontage on Lake Erie including concrete stairs leading to your own private sand/pebble beach. As you pull into the circular driveway at 2811 North Shore Drive you will be welcomed by mature maple trees lining the driveway. Imagine waking up and enjoying your morning coffee with views of the water from your custom built 3 bedroom home. Heading inside, you’ll find an eat-in kitchen, dining/living room, large primary bedroom with his/her closets and 2-piece ensuite, two additional large bedrooms and main 4-piece bathroom with jacuzzi tub. The finished lower level features a kitchen with island, den and adjoining family room with gas fireplace, wet sauna, as well as a 4-season sunroom making this an incredible opportunity for multi-generational living. At the rear of the property is a custom-built 36' x 24' hobby barn, constructed in 2015, featuring durable Hardie board exterior with a 50-year metal roof. The vaulted upper level includes six dormers and sliding door access. An attached 20' x 18' workshop adds versatile storage or project space. Outside, the property boasts four custom horse paddocks, mature maples and evergreens offering shade and charm. Embrace the epitome of country living - from breathtaking lakefront views and beachfront ownership to a hobby barn, workshop, paddocks and custom built home - all in a beautiful setting like none other. Book your private viewing today! (id:59911)
RE/MAX Escarpment Realty Inc.
221 East 24th Street
Hamilton, Ontario
Welcome to this beautifully maintained 3+1 bedroom, 1.5 bathroom brick bungalow, perfectly situated in a desirable Hamilton Mountain neighbourhood. The bright and spacious living room features gleaming hardwood floors and a cozy gas fireplace, offering the ideal setting for relaxed evenings at home. Renovated in 2022, the kitchen impresses with crisp white cabinetry, ample counter space, and stainless-steel appliances—designed with accessibility in mind without compromising style. The second bedroom, currently used as a dining room, features sliding glass doors that lead to a two-tiered deck and fully fenced backyard. The main bathroom was tastefully updated in 2020 and showcases a beautiful roll-in glass and tile shower. A newly added 2-piece bathroom in the basement, also completed in 2020, adds extra convenience. A separate side entrance leads to the finished lower level, where you'll find a spacious recreation room, an additional bedroom, bathroom and laundry. Excellent potential for an in-law suite or guest accommodations. The home also offers an attached garage with inside entry and a single driveway. Additional updates include electrical in 2019, a new furnace and air conditioner installed in 2021, gutter guards added in 2020, concrete pathway between the houses and back fence in 2021.Close to parks, schools, shopping, hospital and public transit. This move-in-ready home is an ideal choice for families, downsizers, or first-time buyers alike. (id:59911)
Royal LePage State Realty
1 Redfern Avenue Unit# 329
Hamilton, Ontario
A Rare find on the Hamilton Mountain. Where modern design meets breathtaking views. This luxurious 2 BEDROOM *PLUS DEN*, 2-bathroom condo in Hamilton, offering panoramic views through its large windows and spacious balcony. This open-concept home boasts a modern kitchen with stainless steel appliances, abundant natural light, and versatile living spaces, including a den perfect for a home office. The primary suite features a walk-in closet and spa-like en-suite, complemented by a spacious second bedroom and bathroom. With two parking spots and access to unmatched amenities-gym, games room, dog wash, party room, theatre, billiards room, and outdoor BBQs-this condo delivers the ultimate urban lifestyle. Conveniently located near shops, parks, and transit, it's a perfect blend of style, comfort, and convenience. Don't miss this opportunity to elevate your living experience! (id:59911)
RE/MAX Escarpment Golfi Realty Inc.
59 Elodia Court
Hamilton, Ontario
Custom built home with over 4500 sq ft! Nestled at the end of a quiet prestigious court, sitting on 0.72 of an acre. This property offers 5 bedrooms, 4.5 bathrooms, wrap around driveway with double garage, a salt water inground pool, outdoor cabana, hot tub, in-home gym, piano room, two gas fireplaces, main floor office, no rear neighbours with it backing on to Conservation Land & an incredible amount of landscaping! Ample updates including but not limited to; Furnace 2025, Basement bar, flooring, gym, bedroom & rec room all done in 2017, primary bedroom bathroom renovated in 2020, 2nd primary bedroom (white bedroom) bathroom renovated in 2020, Jack & Jill bathroom renovated in 2022, Inground Saltwater pool with high efficiency solar heating & Cabana 2008, Deck 2009, every window in the home updated between 2009 and 2014, 2-piece bathroom renovated in 2018. Walkout basement with basement level letting in a tremendous amount of natural light and feeling very modern with its renovation. Minutes drive to Hillfield Strathallan College, easy access to 403 and the Lincoln M Alexander Parkway for commuters. A must-see home and a very rare opportunity! LUXURY CERTIFIED. (id:59911)
RE/MAX Escarpment Frank Realty
31 Main Street Unit# 102
Cambridge, Ontario
High visibility and local downtown presence - the perfect commercial lease opportunity awaits. Take advantage of this exceptional opportunity to lease an 400 sq ft of street-level commercial space in the vibrant core of downtown Galt. Perfectly positioned with direct exposure to the Main Street parking lot, this location offers outstanding visibility and foot traffic; ideal for attracting new clients and customers. Featuring a large bay window that fills the space with natural light and showcases your business to passersby, this unit boasts high ceilings with industrial touches and modern luxury vinyl plank flooring, creating a stylish and versatile backdrop for a wide range of uses. Whether you're launching a boutique retail shop, a wellness or aesthetics service, a dental hygiene clinic, or a professional office for legal or financial services; this flexible space is ready to bring your vision to life. With affordable rent and an unbeatable downtown presence, this space offers the perfect blend of function, flair, and exposure. Don’t miss your chance to establish your business in one of Cambridge’s most walkable and historic neighbourhoods. (id:59911)
Royal LePage Macro Realty
175 Brucedale Avenue E
Hamilton, Ontario
Welcome to your dream home, nestled on the picturesque Hamilton Mountain, where stunning curb appeal meets the tranquility of nature. This enchanting 1.5 story residence is ideally situated right next to a vibrant park, making it perfect for families, nature lovers, or anyone seeking a serene lifestyle. As you approach the property, you’ll be captivated by its charming exterior, enhanced by beautiful landscaping that invites you in. Step through the front door & discover a thoughtfully designed main floor that exudes warmth & character. The layout features an inviting bedroom, a cozy dining room perfect for family gatherings, & a versatile office space ideal for remote work or study. The well-appointed kitchen boasts modern updates while retaining its vintage charm, providing a delightful space for culinary adventures. A classic 4-pc bathroom completes the main level, ensuring convenience & accessibility. Venture upstairs to find two additional spacious bedrooms, each filled with natural light & offering serene views of the surrounding area. These rooms present a comfortable retreat for family members or guests, all while maintaining the home's charming aesthetic. Additional space awaits you in this well built, unspoiled high basement, with a separate back entrance that lends itself to possibility of an in law set up or potential rental income. Outside, the meticulously maintained backyard is a true oasis. Step onto the expansive deck, perfect for entertaining or enjoying a morning coffee, & take in the beautifully landscaped surroundings that provide a peaceful escape from the everyday hustle & bustle. The lush greenery & well-kept garden create an idyllic outdoor space for children to play & for friends to gather. This enchanting home beautifully combines old-school charm with modern updates, offering you the best of both worlds in a desirable location. With the park at your doorstep & the warmth of this inviting residence, your dream lifestyle awaits! (id:59911)
RE/MAX Escarpment Realty Inc.
Basement - 116 Newton Drive
Toronto, Ontario
Furnished One Bedroom With One 3 Piece Bathroom, Great Location In Desirable Willowdale Area, Easy Access To All Amenities, Convenient Bus Stop To North York Centre Subway, Short Distance To Restaurants, Schools, Banks, Shopping, Shopper's Drug Mart, Etc... All The Information And Numbers To Be Verified By The Tenant Agent Or Tenant. Tenants Are Responsible For Clearing Snow From The Sidewalk And Stairs Leading To The Unit And Maintaining Them Throughout The Winter Season. Tenants are responsible for Heat, Hydro, Water & Internet. (id:59911)
Kamali Group Realty
32 East 23rd Street
Hamilton, Ontario
Welcome to this charming, well-maintained home offering 3+1 bedrooms, 2 bathrooms, and parking for one car! Ideally situated just a short walk from the vibrant coffee shops of Concession Street, the trendy Town Hall food court, and a variety of entertainment venues, this residence perfectly blends comfort, style, and convenience. As you arrive, you’ll be welcomed by a spacious screened-in front porch with large windows — perfect as a family mudroom or a cozy spot to relax and enjoy the neighborhood views. Inside, the main level boasts a sun-filled, open layout featuring a generous living and dining area, a large kitchen with stainless steel appliances, and a versatile rear porch that makes an ideal home office or reading nook. This move-in-ready home has seen valuable updates, including a new air conditioning unit, furnace, roof, and stylish details such as elegant cove moldings, arched doorways, a large welcoming foyer, and carpet-free flooring throughout. The finished lower level offers additional living space with a recreation room, 4-piece bathroom, laundry area, and an extra bedroom — perfect for guests, hobbies, or a home gym. Step outside to the 127' deep, fenced backyard, featuring a large deck, garden shed, and rear laneway access — offering potential for a garage or additional parking. Conveniently located near schools, libraries, shopping, and Juravinski Hospital, with easy access to the Lincoln M. Alexander Parkway, this is truly a must-see property that checks all the boxes for new families, first-time buyers, or couples just starting out — perfect for everyone! (id:59911)
Real Broker Ontario Ltd.
4623 Simmons Road
Burlington, Ontario
BEAUTIFUL HOME OFFERING 2600 S/Q FT OF LUXURY LIVING SPACE, UPGRADES INCLUDE 9 FOOT BASEMENT CEILINGS, HARDWOOD FLOORS, BEAUTIFUL OPEN CONCEPT GREAT ROOM, UPGRADED KITCHEN NICE LAYOUT, MAIN LEVEL HAS 9 FT CEILING, THIS HOME IS LOADED WITH UPGRADES, THE MAIN FLOOR FAMILY ROOM HAS A FIREPLACE, AND THE MAIN LEVEL FEATURES HARDWOOD FLOORING. THE UPGRADED OAK HARDWOOD STAIRS LEAD TO AN UPPER, MUST SEE THIS (id:59911)
RE/MAX Realty Specialists Inc.
34 Palm Court
Stoney Creek, Ontario
Welcome to 34 Palm Court – a cozy, well-maintained gem tucked away on a quiet cul-de-sac in Stoney Creek. Backing directly onto the Niagara Escarpment, this home offers rare privacy with no rear neighbours and tranquil views year-round. Inside, you’ll find a warm, inviting layout with modern updates, 3+1 bedrooms and 2 full bathrooms, along with an attached garage. The backyard offers a peaceful outdoor space, perfect for unwinding and taking in the natural surroundings. Steps to parks, trails, schools, and minutes from the QEW and all major amenities, this property is ideal for buyers seeking a quiet setting with convenient city access. (id:59911)
RE/MAX Escarpment Realty Inc.
202 - 206 Laird Drive
Toronto, Ontario
Multi Use Office Space in Leaside - 3 separate areas, Front area can be used as reception, middle private office and back open space. Lots of Windows/light, Broadloom. Nice layout. Walking distance to everything, banking, shops, transportation, close to DVP, Bayview Ext., 401/404. Get downtown fast and easy ... work without the congested feeling. One car parking with unit (see extras note). Professional building in the heart of Prime Leaside Quiet Building -all Professional tenants (id:59911)
Properties Unlimited Realty Ltd.
509 - 255 Village Green Square
Toronto, Ontario
Avani1at Metrogate by Tridel. Excellent Location close to TTC, 401,Agincourt Mall and Restaurants. Building includes amenities: Concierge, Guest suite, Party Room, Gym and visitors parking. Clean spacious unit. Laminate Flooring throughout the unit Open Concept modern kitchen with backs plash. (id:59911)
Century 21 Leading Edge Realty Inc.
1282 Meath Drive
Oshawa, Ontario
Incredible 168 ft deep pie shaped lot backing onto tranquil park setting! This all brick, 3021 sqft Brookfield home offers an impressive main floor plan featuring an inviting foyer with cathedral ceiling, hardwood staircase, california shutters, 9ft ceilings, pot lights, laundry with garage access & elegant formal living/dining room ready for entertaining! Gourmet kitchen boasting granite counters ('19), backsplash ('19), centre island with breakfast bar & pendant lighting, chef's desk & stainless steel appliances including new fridge, induction stove/oven & microwave ('25). Spacious breakfast area offers a sliding glass walk-out with transom window to the spectacular backyard oasis with deck, maintenance free perennial gardens & privacy hedges. Convenient main floor office space perfect for work at home or studies! Upstairs is complete with 4 generous bedrooms, all with great closet space & ensuite baths! Primary retreat with huge walk-in closet & 5pc spa like ensuite with relaxing corner soaker tub. 2nd bedroom with it's own 4pc ensuite, bedrooms 3/4 share a 4pc jack & jill ensuite! Nestled in the popular Pinecrest community, steps to the damand Pierre Elliott Trudeau public school, parks, big box stores, Cineplex & more! (id:59911)
Tanya Tierney Team Realty Inc.
3155 St Amant Road
Severn, Ontario
Discover this charming and well-maintained 3 Bedroom, 1 Bathroom home set on a peaceful, private lot on just over an acre. Spacious bedrooms offer plenty of comfort and flexibility for families, guests, or a home office. The heart of the home features a cozy dining room with a beautiful Napoleon fireplace, perfect for gathering and creating warm memories. In the living room, enjoy the ambiance of a Napoleon stove and direct access to the outdoors through the patio doors. This home is truly move-in ready, offering a perfect blend of comfort, and character. Conveniently located close to amenities, yet surrounded by nature with endless year-round recreation nearby hiking, skiing, boating and more! Don't miss your chance to own this inviting retreat with space, style and serenity! (id:59911)
Keller Williams Experience Realty Brokerage
49 Craigmiller Avenue
Hamilton, Ontario
Here's your first step into the market! Cozy, well maintained, sparkling clean bungalow, steps from trendy Ottawa Street and The Centre on Barton! Private parking for two cars! Low maintenance landscape, fenced private yard! Inside the large living room with gas fireplace welcomes you home. A spacious primary bedroom and perfect size kids room or office give you all the space you need with your first place! The kitchen includes plenty of cabinets and an adjacent dining room that easily sites 6-8. And check out the bathroom with original clawfoot tub! Tons of storage space as well! Put your own mark on this home and start out with an affordable option for home ownership! All measurements are approximate. (id:59911)
RE/MAX Escarpment Realty Inc.
41 - 400 Wilson Avenue
Kitchener, Ontario
This carpet free 3 bedroom, 3 bathroom is located close to the Southern heart of Kitchener, and offers convenient access to the Fairway Mall and Station, as well as the agglomeration of restaurants, stores and services that line Fairway. Also close to Hwy 8 access for quick trips to all points North and South. It's got what I consider to be the best main floor layout for uncomplicated routines, and has sliders from the dining area to the back. The basement provides space for either family use as a recreation room, or possible bedroom. Brand new stove, fridge, dishwasher included. Laundry facilities in basement. Freshly painted throughout with all new appliances, countertops and flooring on the main. (All 2025) You WILL be impressed at the condition, shows very well. (id:59911)
Keller Williams Home Group Realty
6 - 15 Valley Road
Guelph, Ontario
There's a good chance that you've never driven down Valley road, even though it is essentially located in the middle of Guelph's South end. This street of modern built luxury executive homes was constructed just over a decade ago, and is what I like to call one of the city's secret streets. This almost 1900 square foot bungalow has a lofty 14 ft cathedral ceiling entryway as you enter, and leads into an entirely open combined dining room/living room/kitchen area. The cathedral effect continues in the dining room, which blends into the completely open living space, with a convenient gas fireplace. The lovely designer French provincial kitchen is populated with high-end built-in Bosch appliances. Sliders at the rear of the house lead to a tidy petite back deck great for a leisurely tea or coffee. The primary bedroom of course has a 5-piece en-suite, while the other two upper bedrooms share a bathroom with access between them. What was intended to be the third upper bedroom is currently in use as an office, but there is no effort to revert it to being a bedroom. The basement was completely professionally finished in 2017 and includes a separate walk up access to the garage. Adding another 1600 square feet of living space, it's designed so that it's very easily convertible into a separate unit should the owners desire. Or continue to use it as a lovely pair of spare bedrooms with a fantastic huge recreation room, also with another gas fireplace. Secluded on a cul-de-sac, yet close to both shopping and highway access, this home was built to be someone's enviable retirement chateau. (id:59911)
Keller Williams Home Group Realty
223 - 35 Kingsbury Square
Guelph, Ontario
Welcome to 223-35 Kingsbury Square - a bright and beautifully maintained 2-bedroom, 1-bathroom condo in Guelph's sought-after South End. Built in 2020 and designed for effortless living, every detail from the sleek lobby to the open-concept interior reflects contemporary comfort and function. Located on the second floor, this modern, carpet-free, freshly painted unit features a spacious, open layout. The kitchen offers stainless steel appliances, dark cabinetry, a large island with breakfast seating, and ample counter space, perfect for daily living or casual entertaining. The living area opens to a large enclosed balcony, offering year-round outdoor enjoyment. Both bedrooms are generously sized with large windows and excellent closet space, and the modern 4-piece bathroom is sleek and functional. Additional features include in-suite laundry, 9-foot ceilings, a dedicated parking spot, storage locker, and plenty of visitor parking. Ideally located near grocery stores, restaurants, fitness centres, a movie theatre, and with quick access to the 401, this condo is perfect for first-time buyers, downsizers, or investors seeking a blend of style, space, and South End convenience. (id:59911)
Century 21 Heritage House Ltd
24 Woodmans Chart
Gravenhurst, Ontario
Welcome to easy retirement living in the sought-after Pineridge community in Gravenhurst! As you walk into this charming bungalow, you'll immediately notice the updated kitchen with modern appliances, plenty of storage, and a cozy breakfast nook. From there, you'll flow right into the spacious open-concept dining and sitting area an ideal layout for hosting family and friends or simply enjoying the bright, airy space. The home offers 2 bedrooms and 2 full bathrooms, including a primary bedroom with its own ensuite. You'll love the convenience of main floor laundry and direct access to the garage, which has been extended to accommodate a large vehicle with additional storage space. A standout feature of this home is the bright 4-season sunroom with a gas fireplace and large windows that overlook the beautifully landscaped backyard. Step outside to enjoy the oversized deck, surrounded by mature gardens and backing onto a peaceful forested area offering privacy and a true Muskoka feel. Theres also a large shed for extra storage.The finished basement adds even more living space with a rec room, additional bedroom, utility room, and storage. Pineridge is a walkable, welcoming neighbourhood located right beside the Hahne Trail and close to downtown Gravenhurst. You're just minutes from shopping, churches, the library, medical services, beaches and more. The community clubhouse is often buzzing with social events and activities for all interests. If you're looking for a comfortable, well-designed home in a peaceful setting, this is your opportunity. Come experience retirement living at its best in the heart of Muskoka. (id:59911)
Coldwell Banker The Real Estate Centre
1076 Xavier Street
Gravenhurst, Ontario
Welcome to 1076 Xavier Street situated in one of Muskoka's most desirable executive enclaves, an exceptional custom-built estate set on 7.17 acres just south of Gravenhurst's downtown. Set back from the road and hidden from view, this 2022-built home offers rare seclusion with a long granite-lined driveway, scenic pond with sandy beach and island, stunning outdoor living, and a 40' x 60' heated shop creating a Muskoka retreat that feels like your own private resort. A dramatic granite staircase leads to a covered front porch and into 3,602 square feet of beautifully finished space across two levels. Vaulted shiplap ceilings, expansive windows, and a striking black propane fireplace framed by floor-to-ceiling white shiplap define the great room. The entertainers kitchen features chiseled-edge granite throughout, including a statement island ideal for hosting. From the dining area, step out to a rear deck that spans the entire back of the home and overlooks your firepit sitting area, a tranquil pond, beach, and landscaped island framed by mature forest. A footbridge invites exploration, where the second firepit and Muskoka chairs offer the perfect vantage point for morning coffees or evening stargazing. The insulated Muskoka room offers passive climate flow from the home, a supplemental electric fireplace, and access to both decks. The private primary suite features direct access to the deck and hot tub, a walk-in closet, and a spa-inspired 5-piece ensuite. The fully finished walkout lower level offers a large rec room, two additional bedrooms, a full bath, and direct access to the backyard. At the rear of the property, a 40' x 60' heated shop includes 12' doors, hydro, and 3 piece bath ideal for the hobbyist, recreational gear, or as a private workspace and storage haven. A Generac backup generator provides year-round peace of mind. This is more than a home; it's an experience offering refined living, captivating scenery, and complete privacy in an exclusive setting. (id:59911)
RE/MAX Professionals North
161 Massey Drive
North Bay, Ontario
Welcome to 161 Massey Drive, a beautifully updated semi-detached home situated on a 30 x 110 lot in a family-friendly neighbourhood. This bright and clean property is truly move-in ready, offering a thoughtful layout across multiple levels. The main floor features a modern kitchen with a breakfast bar, a cozy dining area, and a convenient pantry for extra storage. Upstairs, you'll find three spacious bedrooms and a well-appointed four-piece bathroom, perfect for family living. The lower level includes a large family room with a walk-out to the backyard, an additional bedroom, and a three-piece bathroom ideal for guests or extended family. The basement offers even more living space with a versatile rec room, a laundry room, and a utility room for added functionality. Step outside to enjoy your private backyard retreat, complete with a concrete patio, a hot tub, a charming gazebo, and partial fencing. The yard backs onto a naturally treed area, providing privacy and a peaceful setting. The home also includes a single-car garage with an automatic door and direct access to the front foyer. Located directly across from Lions Park, which features a playground and outdoor rink, this home is surrounded by friendly neighbours and close to excellent amenities. Schools, public beaches on Lake Nipissing, the La Vase River, scenic walking trails, and shopping are all nearby. New Shingles being installed before the end of June 2025. Most furniture is included in the sale, making this home an incredible opportunity for anyone looking for comfort, convenience, and community. (id:59911)
Chestnut Park Real Estate
739 Erbsville Road
Waterloo, Ontario
Gorgeous bright 7-Bedroom Home (2795 ft2) with a potential separate basement suite (+1106 ft2), 5 bathrooms, a 3-Car garage and scenic views. Discover unparalleled comfort and style in this expansive 7-bedroom residence, perfectly situated just inside the city for serene living with easy access to urban amenities. Set on a generous 130' wide lot, this home offers a harmonious blend of luxury, functionality, and natural beauty. Four bedrooms on the second floor, two on the main floor, and a fully finished basement bedroom with its own separate entrance, ideal for use as either a private suite or rental potential. A grand two-story foyer welcomes you initially, leading to an artistic oak staircase that adds warmth and character to the home's interior. A three-car garage provides ample storage and parking, with direct access to the basement for added convenience. Enjoy tranquil views from the backyard, featuring lush trees and a serene stream, perfect for relaxation and outdoor gatherings. It's located in the city's top school zoning, ensuring excellent educational opportunities. Grocery shopping is just half a kilometer away, and easy access to the city makes commuting a breeze. This home is a rare find, offering versatility, elegance, and a connection to nature. Whether you're seeking a spacious family residence (total living space of 3900 ft2) or an investment opportunity with rental potential, this property caters to your needs. (id:59911)
Keller Williams Home Group Realty
443 Pearl Street
Burlington, Ontario
This 24-unit apartment building offers investors a rare opportunity to acquire a value-add, multi-family asset in downtown Burlington – one of Canada’s most sought-after residential neighbourhoods. This easy to manage 4-storey building has (8) one-bedroom units and (16) two-bedroom units with no elevator or underground parking and separately metered hydro. It also features three new IBC WIFI gas boilers. There is significant revenue growth potential with a 45% rental upside and future development potential. Located steps to restaurants, nightlife, shopping and cultural attractions. Just a short walk to the beautiful waterfront of Lake Ontario, the Brant Street Pier & Spencer Smith Park. With a Walk Score of 96 and easy access to public transit, every amenity is right at the doorstep. This neighbourhood is a gateway to the downtown core of Burlington and there is major highway access nearby easily connecting this area with downtown Toronto, Hamilton or Niagara. (id:59911)
Royal LePage State Realty
1086 South Toad Lake Road
Lake Of Bays, Ontario
Toad Lake, a secluded haven in the exclusive Limberlost cottage area and close to the border of Algonquin Park. The area boasts a sparse population of recreational residences and cottages with 60% of Toad Lake shoreline being Crown Land and there is access by canoe/kayak to a very large marsh area off of Toad Lake that some of the cottagers in the area like to explore. This solid 3 bedroom cottage nestled on 1.33 acres boasts 155' of gently sloping shoreline with a breathtaking pristine view over a relatively untouched shoreline but not far from Huntsville or Dwight. Only one cottage past this property so the road crossing at the back is quiet and private. The road to this property is not plowed year round but definitely could be in future if an owner wants to winterize the cottage and use 4 seasons. Otherwise, snowmobile, ski, snowshoe in for winter getaways. The cottage is currently 3 season and boasts a newer quintessential screened Muskoka room. There are ample windows for great lake views and sunlit rooms. Large deck overlooking the lake is ideal for bbqing, entertaining, sunbathing. This is a great entry level price for a cottage in this area. The cottage comes furnished and ready to use with an immediate closing if desired. (id:59911)
Royal LePage Lakes Of Muskoka Realty
130 Caroline Street S Unit# 3
Hamilton, Ontario
Welcome to this gorgeous third floor rental unit which has been beautifully renovated! Located in the sought-after Durand neighbourhood, this unit is walking distance to pretty well all amenities including the GO Station. As you enter the sun-filled unit, you are greeted by a breathtaking view of the Durand neighbourhood and the escarpment from the large, opening skylight. The open concept kitchen and living room is airy and bright. The kitchen has stainless steel appliances, including a dishwasher for quick cleanup! There is a peninsula large enough for a dinner for four. Off the kitchen there is a handy pantry space for additional storage. The living room is full of character with angular ceilings. There are two spacious bedrooms with closet space. The front bedroom has a picture-perfect semi-circle window and a second opening skylight. The back bedroom has double wardrobes. The 4 piece bathroom with tub allows you to soak the day away. This unit has in-suite laundry and also features a forced air furnace and central air conditioning plus optional 1 car parking. Call today to book your showing! (id:59911)
Coldwell Banker Community Professionals
18 Creek Ridge Street
Kitchener, Ontario
SOPHISTICATED two-story gem that is the epitome of style and function. This ELEGANT open-concept main floor features gorgeous hardwood, a stunning modern kitchen with cabinetry to the ceiling, quartz countertops & backsplash that flows seamlessly into a bright and airy living space, complete with large windows that flood the home with natural light. The dining area opens directly to a private fenced backyard, ideal for summer evenings and weekend gatherings. Upstairs, you’ll find a luxurious primary suite with an incredible walk-in closet and spa-like ensuite, along with the convenience of an upper-level laundry room. With tasteful finishes throughout including custom window treatments and a PROFESSIONALLY LANDSCAPED low maintenence yard -- make this your home. Measurements as per iguide. (id:59911)
Royal LePage Wolle Realty
55 Cardinal Crescent S
Waterloo, Ontario
LOCATION, LOCATION, LOCATION. This FANTASTIC 4-bed, 2-bath bungalow with WALK-OUT is situated in the coveted Uptown Waterloo area with easy access to highways, amenities, shopping, trails and both WLU and University of Waterloo. This home blends comfort, convenience, and charm. The living room is flooded with light from a gorgeous bay window and adjacent to the walk out dining area. The kitchen is bright and airy and the sink overlooks the expansive yard. A walkout basement leads to an incredible backyard that could easily host a large pool with gardens and landscaping making this property a true gem. Ideal for families, professionals, or savvy investors looking for a central, walkable neighbourhood. *measurements as per iguide. (id:59911)
Royal LePage Wolle Realty
56 Marriott Place
Paris, Ontario
Stunning Family Home with exceptional upgrades and impeccable curb appeal! Welcome to this beautifully maintained home-proudly offered for the very first time! Nestled on a peaceful, quiet street while being just steps away from a vibrant plaza featuring a variety of restaurants, health care providers, and other essential amenities. From the moment you arrive, you'll be captivated by the striking curb appeal, lush landscaping, and mature trees that frame this inviting property. Step inside to discover 9 and10-foot ceilings and a carpet-free interior, boasting a sense of spaciousness and modern elegance. The main level features generous living and dining rooms, perfect for family gatherings and entertaining guests. The gourmet kitchen is a true highlight, especially the granite countertops, the breakfast bar, the maple cabinetry and the generous size pantry, stylish finishes that blend functionality with flair. Upstairs, you'll find three spacious bedrooms, each designed for comfort and relaxation. The second level features two thoughtfully designed 4-piece bathrooms, including a private ensuite for the primary bedroom-offering both convenience and luxury for the whole family. The fully finished basement offers incredible features, including a spa-like bathroom, a large recreation or family room, and a versatile den -ideal as a home office or extra bedroom. Enjoy outdoor living on the well-maintained deck, surrounded by vibrant plantings and mature trees in the fully fenced backyard. The lush grass and private setting create a peaceful retreat for your enjoyment. Additional features include a double asphalt driveway, a double garage, and a premium metal roof with a transferable lifetime warranty-ensuring peace of mind for years to come. Every detail of this home has been thoughtfully updated and meticulously cared for, offering a truly move-in-ready experience! Don't miss your opportunity to own this exceptional property, book your showing today! (id:59911)
Century 21 Heritage House Ltd.
60 Charles Street W Unit# 1202
Kitchener, Ontario
Sold 'as is, where is' basis. Seller makes no representation and/or warranties (id:59911)
Royal LePage State Realty
299 Jemima Drive
Oakville, Ontario
Bigger. Brighter. Better. And Its Freehold.Why settle for less when you can own 1,606 sq. ft. of stylish, upgraded living in The Preserve, one of Oakvilles most desirable communities. This oversized Mattamy-built freehold townhome delivers exceptional value with no condo fees and rare interior space that truly sets it apart.The sun-drenched main level offers an open-concept layout ideal for modern living, complete with granite kitchen countertops and a walkout to a private balcony with built-in BBQ nook perfect for relaxed weekend brunches or unwinding after a long day. Upstairs, enjoy two generous bedrooms, each with its own full bath, including a private primary ensuite. With three finished levels, youll have the flexibility to live, work, and entertain effortlessly. Additional features include a single garage with driveway parking, exterior storage, and room for two vehicles.Walk to top-ranked Oodenawi Public School, nearby parks, scenic trails, and local shops in this vibrant community. Minutes to Oakville's Uptown Core, major highways, and transit. Ideal for young professionals or small families seeking more space without the condo lifestyle. (id:59911)
RE/MAX Aboutowne Realty Corp.
309 - 121 Mary Street
Clearview, Ontario
Welcome to this stunning 2-bedroom, 2-bathroom condo offering 1150 sq ft of contemporary elegance! Enjoy a sun-filled open-concept layout with soaring 9.8-ft ceilings, high-quality laminate flooring, and a seamless flow between living spaces. The gourmet kitchen features quartz countertops, stainless-steel appliances, and a breakfast island, ideal for daily living and entertaining. The primary bedroom offers a double closet and luxurious 3-piece ensuite with a glass walk-in shower, while the versatile second bedroom with walk-in closet adapts as a guest room, office, or retreat. This wheelchair-friendly unit ensures accessibility and comfort. Step onto the expansive balcony for scenic views of Creemores stunning mountain view landscapes, perfect for morning coffee or evening relaxation. Amenities include a fully-equipped fitness center, stylish social lounge, and secure underground parking. Minutes from downtown Creemores artisan shops, breweries and more. Conveniently located near Collingwood, Blue Mountain, Barrie and the emerging development at Wasaga Beach. (id:59911)
Psr
17 Douglas Street
Orillia, Ontario
Professionally Renovated & Move-In Ready - Welcome to this beautifully updated 3-bedroom, 2-bath home, ideally located on a spacious lot in the heart of Orillia. Thoughtfully designed with first-time buyers and smart investors in mind, this turnkey property features high-end finishes, new flooring, light fixtures, window treatments, kitchen appliances, plus plenty of natural light throughout. Enjoy the added value of R2 zoning and a large lot offering potential for a garage with apartment, an accessory dwelling or garden suite . Walk to great schools, the hospital, and downtown Orillia's shops, restaurants, parks, and waterfront trails. Whether you're looking for your first home or wanting to expand your investment portfolio, this home delivers style, function, and location. A rare find you won't want to miss! (id:59911)
Century 21 B.j. Roth Realty Ltd.
9717 Dickenson Road W
Mount Hope, Ontario
Make the smart move and step inside this impressive 2-story home, nestled on a sprawling 1.33 acres of land, offering both privacy and space in a serene setting. Its tranquil location also provides easy access to city amenities, giving you the best of both worlds. Meticulously updated to enhance every aspect of living space, with a newly renovated kitchen (2024), fresh flooring throughout. Revitalized bathrooms (2021), and a fully renovated basement (2021) featuring a spacious recreation room, two additional bedrooms, and a full bath—perfect for guests or growing families. State-of-the-art water systems are installed (2021), ensuring pristine water quality, with a purification system that speaks to the thoughtful upgrades made throughout this residence. Moreover, a new cistern was installed in 2024, ensuring ample water storage. Don’t miss this exclusive opportunity for those seeking a premium living experience away from the hustle and bustle, yet close enough to enjoy all urban amenities. (id:59911)
Royal LePage State Realty
10 Kinnear Street
Port Colborne, Ontario
In the Serene mature neighbourhood of East Village you will find this quaint 1 1/2 storey 2 bedroom, 1 bathroom move in ready starter home or fixer upper ready for you to put your finishing touches on it. Minutes to the Friendship Trail, Welland Canal and in close proximity to downtown Port Colbourne, this loving neighbourhood is perfect for families who enjoy the outdoors. With the renowned sandy Nickel Beach being within walking distance Beach enthusiast will love this location! Out back you will find a large deck perfect for entertaining your guests, a shed out keep your tools in and a perfect fully fenced yard, offering a safe space for your children or pets. The home is carpet free! As you enter the home you are greeted with good size foyer/mudroom. Enter another door to a large family room for your couch and T.V. setup. The dining area is spectacular which is separate from the very spacious kitchen. 4-piece bath and single room complete the main floor. Upstairs you will find the master bedroom with newer windows and a huge loft that has endless possibilities to renovate or use as another living room area. The super dry partial basement offers ample storage space, lower-level laundry and even potentially little play space for the kiddies as well. This neighbourhood is very popular for having homes being bought and renovated due to the fact it is close the water, all amenities are stones throws away and the highway is minutes away as well. Great for investors, renovators or a young family trying to get their foot the market. Don’t miss out on this amazing opportunity. (id:59911)
Michael St. Jean Realty Inc.
19 George St Street N
Kawartha Lakes, Ontario
This charming and well cared for 3 bedroom, 3 bathroom bungalow offers comfortable, open concept living with a bright and spacious living, dining, and kitchen area--ideal for everyday living and entertaining. The living room features a cozy gas fireplace and a walkout to a covered deck, which leads to a large patio in the fenced backyard. The spacious primary bedroom includes a 4-piece ensuite with a freestanding soaker tub and separate shower, plus its own walkout to the covered rear deck--perfect for enjoying your morning coffee or unwinding in the evening. Main floor laundry adds everyday convenience, and the fully finished basement offers a huge rec room and a third bathroom, providing excellent additional living space. Stainless steel range, fridge, and front-load washer and dryer are included. Outdoor living is easy with a large front deck, a private backyard retreat, and low-maintenance landscaping. Located within walking distance to local amenities, the public boat launch, and Omemee Beach Park--slated for revitalization this fall. Plus, you're just minutes from Peterborough or Lindsay, offering the best of small-town charm with city convenience. Don't miss this fantastic opportunity! (id:59911)
Pd Realty Inc.
17b - 86 Rolling Banks Road
Alnwick/haldimand, Ontario
Welcome to this charming 2 bedroom, 1 bathroom open concept year round bungalow nestled in a peaceful Rice Lake community. Located on a quiet private road, this cozy home offers the perfect blend of cottage charm and year-round comfort with deeded access to Rice Lake just steps away. Enjoy beautiful lake views right from your home, creating a serene and relaxing backdrop for everyday living. The interior features an open layout that maximizes space and natural light, making it feel airy and inviting. The 3 piece bathroom, functional kitchen, and warm living area are perfect for couples, small families, or those seeking a weekend retreat. Step outside onto the spacious deck, ideal for entertaining, or simply soaking in the peaceful surroundings. The large backyard provides plenty of room for kids, pets, or gardening, and offers endless possibilities for outdoor enjoyment. Adding to the appeal is a detached garage, providing ample space for your vehicle, workshop, or additional storage for all your recreational gear. Whether you're looking for a quiet full time residence or a weekend escape, this property delivers the best of lakeside living with access to boating, fishing, and swimming on one of the area's most sought after lakes.Don't miss your chance to own a slice of Rice Lake paradise (id:59911)
Royal LePage Proalliance Realty
442a Stringer Drive
Faraday, Ontario
Discover this piece of paradise on 5.8 acres of year-round lakefront property, featuring 500 feet of shoreline on Coe Island Lake, just 11 km from Bancroft. This west-facing cottage offers breathtaking sunsets and a perfect blend of seclusion and accessibility. The property boasts impressive outdoor amenities, including ample parking, wood storage, drive sheds, and a greenhouse with irrigation. A fenced garden area with raised beds and perennial flowers adds charm. The diverse landscape is filled with various tree species, creating a natural oasis. Inside, an open-concept living space combines the living room, dining room, and gourmet kitchen. The kitchen features granite countertops and high-end appliances. Hardwood floors and a 14-foot cathedral ceiling with shiplap add rustic elegance. The main floor includes two guest bedrooms with a shared ensuite bath and a spacious master bedroom with lake views, a walk-in closet, and a luxurious ensuite bathroom. Four skylights flood the space with natural light. The walkout basement, accessed by a spiral oak staircase, features a large rec room with wide pine flooring and a wood stove. Two additional bedrooms or offices overlook the lake. Ample storage space, a laundry room, and utility areas complete the lower level. This off-grid property is powered by an extensive solar system and a propane generator, with a hydro hookup available if desired. Amenities include high-speed internet, excellent cell reception, a deep well, on-demand hot water, and propane forced air central heating. Located just 3 hours from Toronto and Ottawa, this cottage offers the perfect balance of seclusion and accessibility. Experience ultimate lakeside living in this meticulously designed and well-appointed retreat on one of Ontarios most pristine lakes. (id:59911)
RE/MAX Country Classics Ltd.
166 Pigden Road
Madoc, Ontario
Welcome to your perfect country escape! This 2-bedroom, 1-bathroom home sits on a scenic 5-acre lot just minutes from the town of Madoc, offering the perfect blend of rural tranquility and everyday convenience. A durable metal roof adds long-term value and peace of mind. Enjoy a relaxed country setting with all the essentials for hobby farming or homesteading, including a barn and three drive sheds/workshops ideal for storage, tools, or creative projects. Whether you're downsizing, retiring, or just starting your rural journey, this property offers endless potential to make it your own. Located only 40 minutes from the 401, you'll have easy access to major routes while enjoying the space and freedom of country living. (id:59911)
RE/MAX Quinte Ltd.
8343 Main Street Lisle
Lisle, Ontario
MOVE-IN READY BUNGALOW WITH A 24 x 22 FT SHOP ON A PRIVATE 1.21 ACRE LOT! Welcome to this character-filled bungalow in the heart of Lisle, where small-town living meets everyday convenience with a park, grocery store, post office, golf, and Tosorontio Central Public School all close by. Enjoy the tranquillity of a private 1.21-acre lot, extending 874 ft and bordered by a peaceful river. The wood board and batten exterior, covered front porch, and driveway parking for up to 10 vehicles create affordable curb appeal. A detached 24 x 22 ft powered shop or garage is perfect for storage, hobbies, or extra parking, while the covered BBQ area with a rustic wood-frame shelter and built-in bar is made for entertaining. Inside, the layout is bright, inviting, and move-in ready, ideal for first-time buyers or those looking to downsize! The kitchen is well-equipped with warm wood-toned cabinetry and overlooks the open-concept dining and living area, where a wood fireplace adds warmth and comfort. A spacious primary bedroom offers room to unwind, and the convenient laundry/mudroom with backyard walkout adds to the home's everyday ease. Whether you're starting out or slowing down, this #HomeToStay delivers small-town charm and peaceful living! (id:59911)
RE/MAX Hallmark Peggy Hill Group Realty Brokerage

