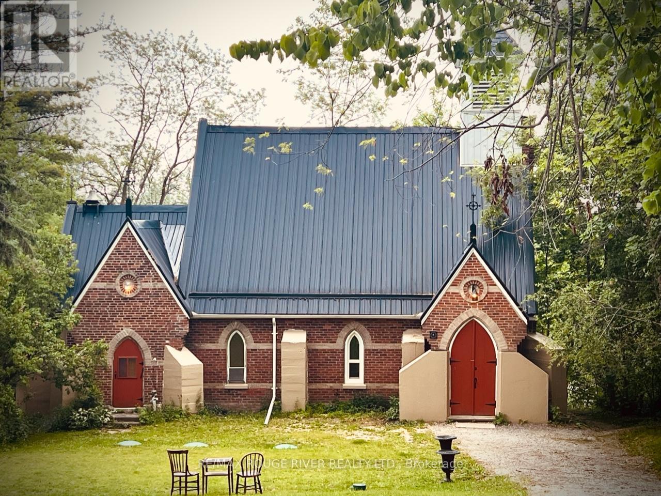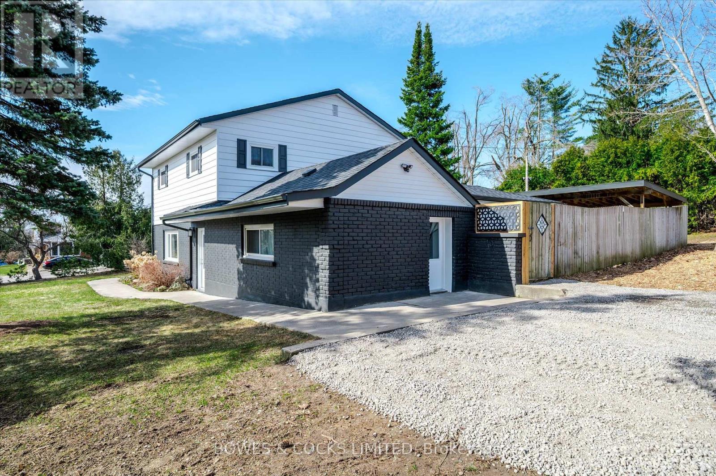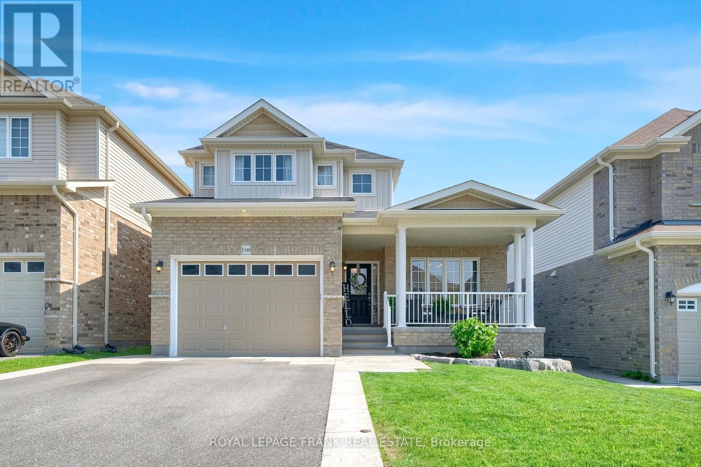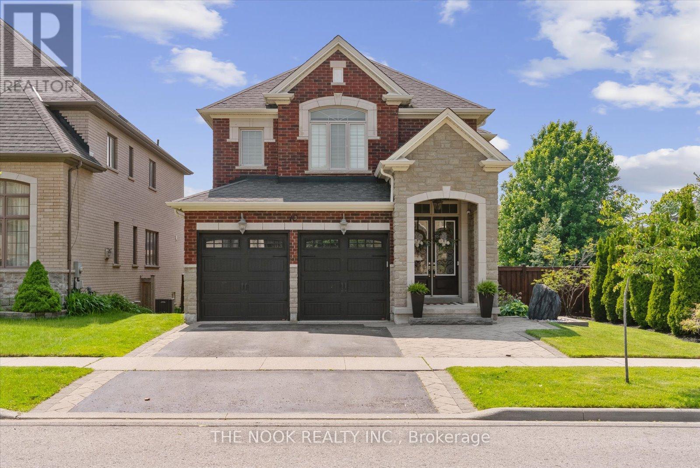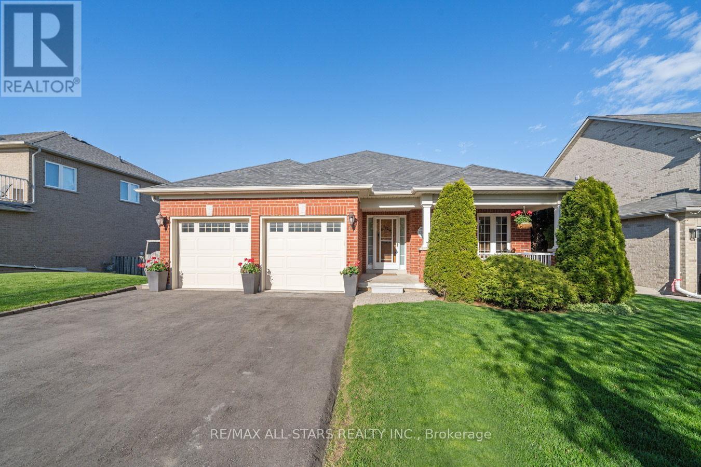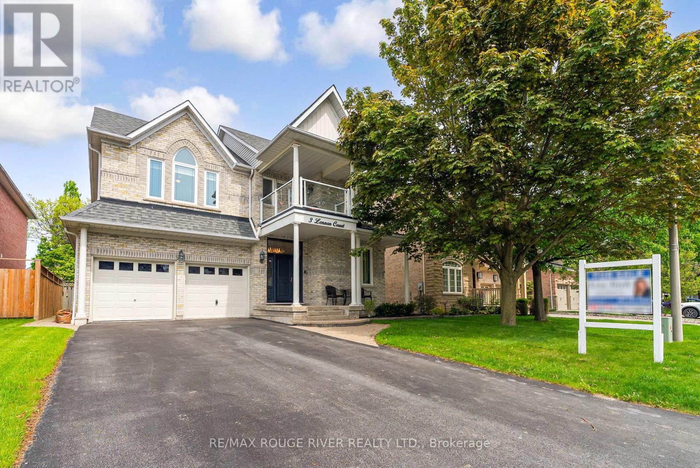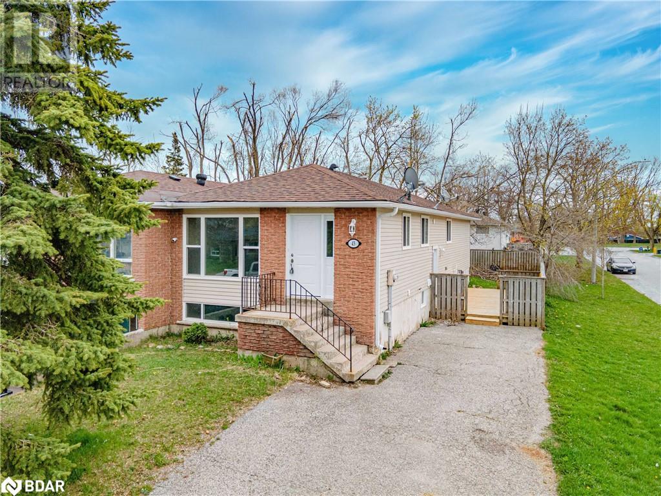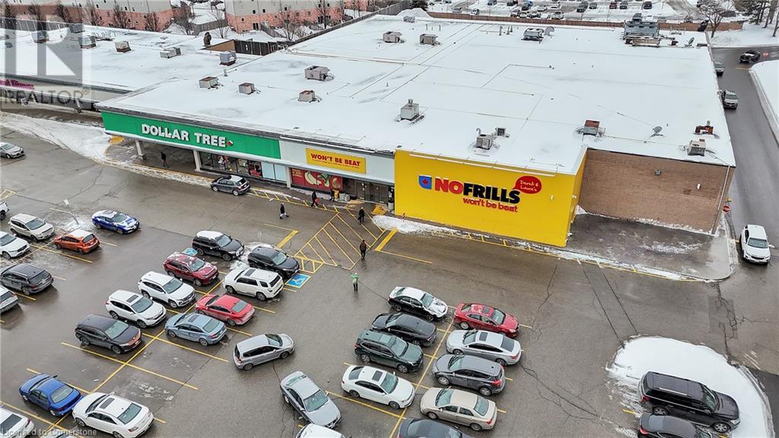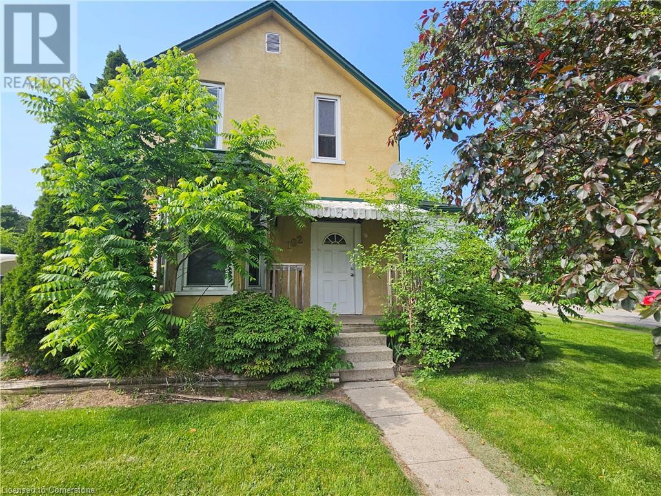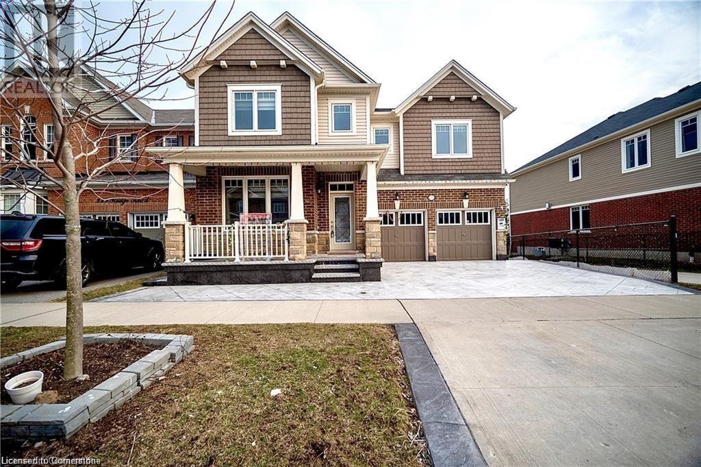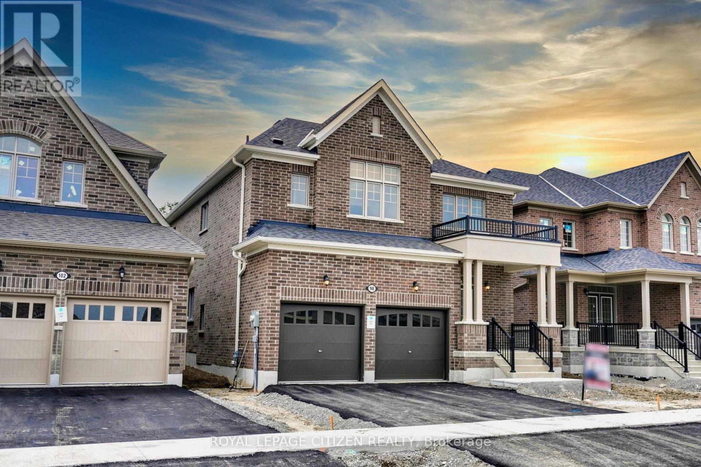299 Sherbrooke Street
Peterborough Central, Ontario
Affordable 1.5 storey home in the city featuring 4 bedrooms and 2 bathrooms. This home requires TLC. Consider it as a blank canvas to customize to your liking. A great option for first-time homebuyers or investors who would like to add some sweat equity. The property offers an extensive opportunity with endless potential. Updates include; new furnace (2024), new flooring on main floor (2023) new windows (2022), new roof (2019). Centrally located, providing convenient access to a wide range of amenities, including grocery stores, restaurants, bus routes & more. Private parking for 3 cars. Don't miss out on this exceptional opportunity. (id:59911)
Century 21 United Realty Inc.
48 Boyce Trail
Kawartha Lakes, Ontario
Lovely furnished bungalow home for lease on the Gull River, main level offers open concept living/dining room with walk out to deck and sunroom, kitchen, 2 bedrooms 2 baths, lower level has office/ den space, large rec room with propane fire place and walk out. Waterfront gazebo. $2600.00 month plus utilities. (id:59911)
RE/MAX All-Stars Realty Inc.
9595 Queen Street
Hamilton Township, Ontario
Step back in time to this enchanting 1876 sanctuary, nestled in the Lakeside hamlet of Harwood on the south shore of Rice Lake. This unique property, once a revered Anglican Church, has been thoughtfully converted into a charming haven, blending historical character with contemporary comfort. The timeless appeal of this original 19th century architecture shines throughout, hinting at stories of generations, gathering here for celebrations and community. The conversion has been meticulously executed, preserving the inherent charm, while creating an inviting living space perfect for singles, couples or a delightful weekend escape. This is truly an opportunity that must be seen to be appreciated. Highlights include, 28 ft. ceiling with original beams, original hand-blown glass lighting fixtures, gorgeous custom kitchen in the open concept living space, original gothic stained glass windows, restored and updated so they open, 1 bedroom plus den, 2 luxe bathrooms, one with laundry, and original, restored hardwood floors. New Well & Septic, New Electric and Heating/AC, and a working bell tower! (id:59911)
RE/MAX Rouge River Realty Ltd.
1695 Killoran Road
Selwyn, Ontario
Your dream of country living without sacrificing convenience starts here! This beautifully updated 4-bedroom, 2-bath home is situated on a huge lot and offers the perfect blend of rural charm and modern comfort, just minutes from both Peterborough and Lakefield near Trent University. Step inside to discover a bright, open-concept main floor with large windows that flood the space with natural light. Enjoy cooking in the large kitchen with new cabinetry and countertops and relax in style around the cozy gas fireplace in the living room. The main floor features luxury vinyl plank flooring and is complemented by new carpet upstairs and fresh paint throughout. The spacious bonus room on the main floor features a striking vaulted shiplap ceiling and a separate entrance ideal for a home office, gym, business space, games room or family hangout. Upstairs, you will find four generously sized bedrooms, each with ample closet space. This is a rare opportunity to own a move-in-ready home with room to grow in a prime location. Don't wait, come and see it for yourself! Updates include: Furnace (2024), Gas Fireplace (2024), HWT/UV Light(2024), Kitchen (2024), Flooring (2024), Well Pump (2025), Upgraded Well (2025) (id:59911)
Bowes & Cocks Limited
87 Bernard Long Road
Quinte West, Ontario
This Charming 4 bed 1.5 bath home located in a tranquil country setting is perfect for those seeking privacy and space. The Iguide Floor Plan shows 1,232 sq.ft. of living space. Enjoy deck access via the Primary bedroom or the dining room making it perfect for BBQing. Enjoy plenty of light in the lower level bedrooms and quick walkout access to the back yard or to the built-in garage/workshop. The property features 2 garages plus a small drive under garage designed to safely store your lawnmower and the sort. The main garage offers ample room for a hoist, making it ideal for auto projects, while the second garage provides a fantastic space for hobbies and creative pursuits. The outdoor area is enhanced by two spacious sheds, allowing for extra storage or workshop space. Enjoy the peaceful countryside lifestyle while having the convenience and functionality of living on the outskirts of town. This home is perfect for DIY enthusiasts, car lovers, or anyone looking to embrace a rural lifestyle with plenty of room for activities. Don't miss out on this unique property! Only 6 mins to Trenton or Frankford and 12 mins to CFB Trenton. (id:59911)
Exit Realty Group
0000 Middle Ridge Road
Brighton, Ontario
Set at the end of a quiet dead-end road, this exceptional 20+ acre parcel offers the ultimate in privacy, peace, and potential. Backing onto the 7th hole of the prestigious Timber Ridge Golf Course, the property boasts stunning views and a setting thats truly second to none. Surrounded by a community of custom executive homes, this rare offering provides a unique opportunity to design and build the home you've always envisioned - whether it's a luxurious country estate or a peaceful retreat nestled in nature. With ample space and an unbeatable location, this is the perfect canvas to bring your dream to life in one of the areas most desirable communities. (id:59911)
Exit Realty Group
#d9 - 153 County Road 27
Prince Edward County, Ontario
Looking to downsize into a minimal maintenance home and be mortgage free? This unit is cute and cozy in a quiet park in Prince Edward County. Enjoy summer entertaining on the covered deck that runs along the full length of the home. Open concept kitchen / living room with warm and inviting colours running throughout the home. Cathedral ceilings and large windows to keep it light and spacious. The U-shaped kitchen is functional and comes with appliances. 4pc bathroom is conveniently located beside the entrance if out on the deck, and right by the primary bedroom. The Park has saltwater pool to enjoy or go to the club house library. They organize numerous events, ensuring that you will always have opportunities for social engagement. Does this sound like the lifestyle for you. Come one come all. (id:59911)
Exit Realty Group
1540 Dunedin Crescent
Oshawa, Ontario
One of a Kind, Custom Built Bungaloft in Prime North-End Oshawa Location. Perfect for Large Family or Investor.1970 sq.ft. up and approximately 800 sq.ft. down, with 2 In-law Suites! This beautiful home has private space for everyone. The Covered Front Porch welcomes you in. Main Floor features Open Concept Kitchen (with Centre Island, Corner WIC Pantry, Quartz Countertops, PP Drawers and SS Appl),Dining Room (with Glass Door W/O to Patio) and Great Room (with Fireplace and Large Windows). Main Floor Primary Bedroom w/WIC, Ensuite & Glass Door W/O to Stamped Concrete Patio w/Hot Tub w/Gazebo. 2nd Bedroom has Double Closet and Semi-Ensuite w/Linen Closet. Mudroom w/Coat & Linen Closets & Man Door to Garage. Gorgeous Loft w/Living Room w/Gas Fireplace open to 2nd Kitchen w/Centre Island, Black Appliances, Quartz Countertop, Pantry, & Many Drawers. Loft Bedroom with Large WIC & Semi-Ensuite w/Quartz Countertop, Drawers & Linen Closet. Completely Finished Basement w/Separate entrance to Garage, Open Concept 3rd Kitchen (w/Centre Island and SS Appliances, Family Room w/many pot lights & 3 more Bedrooms, Cold Room & Laundry Room. Pot Lights and Wide Plank Engineered Hardwood Throughout and Luxury Vinyl Plank Flooring throughout Basement. No Carpet. no Sidewalk. Amazing Layout with ample space for your in-laws, adult kids and you. Investors -A+++ Sellers maybe willing to stay and rent from you! This is an amazing opportunity! (id:59911)
Royal LePage Frank Real Estate
10 Heathfield Street
Whitby, Ontario
Welcome to 10 Heathfield St, an all-brick 4 bedroom 4 bathroom home located in the sought-after Forest View Estates community of Whitby. With over 3500 sq ft of living space, this beautiful home has been thoughtfully updated and meticulously maintained, and provides plenty of room to live, work, play and grow. The main floor features an open layout and soaring ceilings with large windows that bring in plenty of natural light. The renovated kitchen includes quartz countertops, backsplash, stainless steel appliances, under-cabinet lighting, spacious island and a walkout to a covered porch equipped with 2 gas lines for outdoor grilling. Upstairs, the primary bedroom includes a walk-in closet, a double-sided fireplace, and a spacious ensuite with a water closet. The additional bedrooms are generously sized and boast walk-in closets and/or custom closet organizers. The finished basement is designed for flexible use, featuring luxury vinyl plank floors, a wet bar, an electric fireplace, a bathroom, large above-grade windows, and plenty of storage. The garage is insulated and includes a gas heater, epoxy flooring, and a stainless steel sink, ideal for projects, hobbies, or extra storage. Additional upgrades include smooth ceilings, California shutters, pot lights, CAT 6 network wiring, and laundry hookups for both gas and electric dryers. Need extra outdoor space? The wide lot also features a side yard, perfectly situated to accommodate storage, toys and pets. Conveniently located just minutes from the 401 and 407, and within walking distance to groceries, coffee shops, restaurants, and more. Nothing to do but move right in - this home is freshly painted, pet free and smoke free. Click the virtual tour link for a full video of this gorgeous home! (id:59911)
The Nook Realty Inc.
128 Earl Cuddie Boulevard
Scugog, Ontario
Excellent value for an in-town Port Perry all brick bungalow with in walking distance of all amenities, even historic downtown Queen Street and Lake Scugog! Immaculately kept and well maintained home ready to move into and enjoy. Freshly painted principle rooms, updated and refreshed baths with glass showers; open concept kitchen and family room; combination dining and living rooms, walk out from family room to expansive wood deck with stairs to lower level; main floor laundry with direct entry to garage; primary bedroom with accommodating ensuite and walk in closet; full finished walk out basement could be an in-law suite with extra 3 pc bath and bedroom with above grade window; massive rec room and games area for loads of entertainment; walk out to lower wood deck and hot tub; 2 sheds and fully fenced rear yard that is private yet inviting for outdoor enjoyment and activities. (id:59911)
RE/MAX All-Stars Realty Inc.
3 Lennon Court
Whitby, Ontario
Welcome to your dream home in Queens Commons one of West Whitbys hottest neighbourhoods! This gorgeous Monarch-built executive home has over 3,200 sq. ft. of updated, stylish living space, plus a fully finished basement perfect for busy families, entertainers, and everyone in between. From the moment you walk in, you'll be wowed by soaring ceilings, a showstopping curved staircase, and fresh designer paint that gives the whole home a bright, modern feel. Rich hardwood floors flow across both levels, and oversized new windows let the natural light pour in. The fully renovated kitchen is an absolute standout, featuring custom cabinetry, granite counters, and brand-new stainless steel appliances (2024). It opens right into a cozy family room with a gas fireplace and a chic dining space that's ready for everything from casual brunches to big celebrations. Upstairs, the primary suite feels straight out of a boutique hotel spa-inspired ensuite with a soaker tub, double vanity, glass shower, and heated floors included! The secondary bedrooms are all oversized with private or semi-private bath access, giving everyone their own space. Need more room? The finished basement has a massive rec area plus tons of storage for all your stuff. And the backyard? Pure paradise. Think low-maintenance gardens, a huge patio, a sparkling saltwater pool, and a relaxing hot tub perfect for summer pool parties and cozy winter soaks. Minutes to amazing schools, parks, shopping, and major highways, this home brings together style, comfort, and everyday luxury. Don't miss your chance to live your best life here! (id:59911)
RE/MAX Rouge River Realty Ltd.
43 Charlbrook Avenue
Barrie, Ontario
Discover the exceptional opportunity at 43 Charlbrook Ave in Barrie a newly renovated legal duplex that perfectly combines comfort and versatility. This charming bungalow now boasts newly added kitchens on both the main and lower levels, each equipped with brand new appliances. The property features brand-new flooring throughout, enhancing the modern aesthetic and providing a seamless flow between rooms. New windows and trim in both units allow natural light to illuminate the living spaces, adding a touch of elegance and warmth to the home. The main level offers a spacious 3-bedroom, 1-bathroom layout, seamlessly blending these modern upgrades with cozy living. On the lower level, you'll find another well-appointed 3-bedroom, 1-bathroom unit, ideal for extended family or tenants. Both units are designed with contemporary finishes, ensuring an inviting and luxurious atmosphere. Whether you're considering rental income potential or seeking a flexible living arrangement for multi-generational households, this property delivers. Extensive renovations not only elevate the property's appeal but also increase its value. Don't miss out on the chance to make 43 Charlbrook Ave your next smart investment or forever home! (id:59911)
RE/MAX Crosstown Realty Inc. Brokerage
700 Strasburg Road Unit# S26
Kitchener, Ontario
Prime Turnkey Restaurant Opportunity in Kitchener An exceptional opportunity awaits for entrepreneurs looking to establish their own brand or expand their existing presence in the food industry. This fully operational business is ideally situated in Forest Glen Plaza, Kitchener, a high-traffic commercial hub. Featuring newer, high-quality equipment, all owned and included in the sale, this well-maintained establishment is equipped with a 14ft commercial hood, walk-in cooler, gas stove, Ice-Cream Machine and much more—ensuring a seamless transition for new ownership. Strategically located amidst high-density residential developments, this thriving business benefits from a steady and growing customer base. Seize this opportunity to own a turnkey restaurant in a sought-after location. Attractive Low Rent- $ 4321.00 Including TMI, HST & Water. Total Area - 1100 sq ft (id:59911)
RE/MAX Real Estate Centre Inc.
102 Cedar Street
Cambridge, Ontario
Welcome to 102 Cedar Street, Unit C– a bright and comfortable 1-bedroom upper unit located in West Galt. This space is perfect for a single professional or couple looking for a convenient and affordable place to call home. Unit Features: Spacious bedroom with natural light Comfortable family/living room Full kitchen with appliances and ample cupboard space Located on the upper floor of a duplex with a private entrance Prime Location: Situated in a convenient and walkable neighborhood, this unit is close to everything you need: Public transit access just steps away Grocery stores, banks, pharmacies, and gas stations nearby Minutes from Tim Hortons, local restaurants, and cafes Easy access to shopping and daily essentials Additional Details: Immediate Possession!! This is a fantastic opportunity to live in a central Cambridge location with all amenities close at hand. For more information or to book a showing, please contact the listing agent. (id:59911)
Keller Williams Innovation Realty
215 Ridge Road
Cambridge, Ontario
Ravine Lot !! NO Backdoor Neigbours !!Absolutely Stunning 4-Bedroom Detached Home in Prestigious River Mills, Cambridge. Discover luxury living in this exquisite 4-bed, 3-bath detached home in the highly sought-after River Mills community, surrounded by scenic trails and lush greenery. This upgraded gem offers a modern open-concept eat-in kitchen featuring granite countertops, a stylish backsplash, a large lower island, and premium stainless steel appliances—perfect for entertaining. Enjoy 9-ft ceilings, elegant hardwood flooring on the main level, and upgraded hardwood stairs, complemented by an impressive glass front door that enhances the home’s curb appeal. The spacious primary suite is a true retreat, boasting a 5-pc ensuite with a glass-enclosed shower, a stand-alone soaker tub, and a massive walk-in closet. Additional highlights include convenient second-floor laundry, updated light fixtures, zebra blinds throughout, a brand-new high-efficiency A/C, and a spacious basement with above-grade windows and a 3-pc rough-in—ready for your personal touch. Nestled in a serene ravine setting, this home offers both tranquility and convenience—just 4 minutes from Highway 401, close to GO Transit, and within 30 minutes of major cities. Don’t miss this incredible opportunity—schedule your private showing today! (id:59911)
Exp Realty
77 Orchard Mill Crescent
Kitchener, Ontario
Welcome to this beautifully renovated, bright, and spacious one-bedroom basement apartment located just minutes from Conestoga College! This clean and Stylish unit features large windows that let in plenty of natural light, giving it an airy and welcoming feel.The updated kitchen is equipped with new appliances while the stylish bathroom has been newly renovated for your comfort. Perfect for a young couple, student, or working professional, this apartment offers a private entrance. (id:59911)
Homelife Miracle Realty Ltd.
15 Fairview Drive
Waterford, Ontario
This family friendly, well-maintained detached brick bungalow on a quiet street in Waterford’s Orchard Grove subdivision has curb appeal that is calling you home. One-level living with 3 bedrooms each with closets, main floor laundry, hardwood flooring in bright living & dining rooms. Spacious kitchen with ample cupboards. Walkout from dining area to newer deck. Updated main floor windows & front door with a covered front porch. Freshly painted walls, trim, baseboards. Fenced backyard, sunny gardens & shed. Separate back entrance through breezeway to basement with large rec room with new carpet, bonus room, 3-pc bath, second laundry, storage, & cold cellar. Reimagine the basement to fit your lifestyle. Forced air gas furnace, central air, 200-amp panel, water softener, gas water heater. Walk to school, trails, shops, & groceries. Paved driveway fits 3 cars. Comfortable, practical home offers great value to move in now. (id:59911)
Progressive Realty Group Inc.
82 - 6797 Formentera Avenue
Mississauga, Ontario
Absolutely Gorgeous 3 Bdrms, 2 Baths In A High Demand Neighbourhood. Newly Renovated Kitchen With Fridge,Stove, B/I Dishwasher. Pot Lights Throughout. Located Close To 401, 403 + 407, Schools And Park And Meadowvale Comm. Center. Spacious Living Room & Dining Area Great For Family Time & Entertaining. Large Kitchen With Breakfast Area, Stainless Steel Appliances & Abundance Of Counter Space. 3 Large Size Bedrooms, Perfect For AGrowing Family. Walk Out To Fully Fenced Private Backyard Oasis (No Homes Immediately To Rear). Laminate Flooring On Main Floor & 2nd Level. Large Size Windows With Abundance Of Natural Light. Contemporary Light Fixtures Throughout. Main & Upper Level Freshly Painted. Enjoy Walks Through Trail Located Right Behind Home. Excellent Daycares & Schools In Very Close Proximity - Great For A Family With Children. 2 Min Drive To Meadowvale Go Station. Short Walk To Meadowvale Community Centre & Meadowvale Town Centre. Nearby To Transit Miway Terminal - Only 1Bus To Ttc Subway. Close By To Park And Tennis Court. (id:59911)
Century 21 Millennium Inc.
7 Millcroft Drive
Simcoe, Ontario
Beautifully Maintained South-Facing Freehold Bungalow/Townhome in Simcoe is linked only by the garage, offering enhanced privacy. This move in ready home offers 2 + 2 Bedrooms and 2 Bathrooms, providing an abundance of family -friendly living space.The main floor features an open- concept layout with a Kitchen, Dining room & Living room enhanced by hardwood floors and a large bright radius front window. The eat-in Kitchen includes a walkout to a spacious deck and backyard, perfect for outdoor living. Completing the main level are two Bedrooms and a 4pc Bathroom and convenient Garage access. The cozy, fully finished Basement offers even more living space with a large Family room, two generously sized Bedrooms, a modern 3pc Bathroom with glass shower, and a separate finished Laundry room. The Furnace room also houses a Water Softener and Filteration System and ample storage space. Backyard access also thru garage.Ideally located near Schools, Parks and Shopping, this home blends comfort, style, and convenience. MAKE THIS YOUR NEW HOME ! (id:59911)
Century 21 Millennium Inc
98 North Garden Boulevard W
Scugog, Ontario
Brand New Detached 4 Bed 3.5 Bath 2,650 Sq Ft with a library on Main, The open concept layout is the perfect space for families and a cozy Family room with fire place, 9ft Ceiling on main, Entrance from Garage to House, Big Kitchen with new S\\Steel appliances, Very good neighborhood, Master Bedroom with ensuite frameless shower, 3 Full Bath on 2nd Floor, Reputed Builder. The basement includes bigger windows. located in prime neighborhood and close to shopping, entertainment and recreation options. The house sits on a premium lot with a clear view backyard. (id:59911)
Royal LePage Citizen Realty
59 Periwinkle Drive
Stoney Creek, Ontario
Welcome to a beautifully maintained home nestled in a sought-after, family-friendly neighborhood in Hannon. This spacious 3-bedroom, 3-bathroom property offers the perfect blend of comfort, style, and convenience. Step inside to a bright, open-concept main floor featuring a modern kitchen with stainless steel appliances, a large island, and ample cabinet space — ideal for entertaining or everyday living. The inviting living and dining areas are filled with natural light and provide seamless access to a fully fenced backyard perfect for relaxing or hosting summer BBQs. Upstairs, you'll find a generous primary suite with a walk-in closet and a private ensuite bathroom, along with two additional well-sized bedrooms and a second full bath. Additional highlights include a finished basement, providing extra living space for a home office, rec room, or guest suite and full washroom possibly add separate entrance for in-law suit or rental potential, and a convenient attached garage with inside entry. Located close to parks, schools, shopping, highway access, and all amenities, this home offers everything you need for modern family living. Don’t miss your chance to own this fantastic property — book your private showing today! (id:59911)
Homelife Miracle Realty Ltd
3608 Carolinia Court
Ridgeway, Ontario
Beautifully upgraded 5 bedroom 4 bathroom 3300 square foot home! Situated in picturesque Ridgeway, this 4 year old home sits on a premium walk-out lot close to quaint downtown Ridgeway, shopping, schools, parks, nature trails and of course beautiful Lake Erie beaches. The main floor includes an office or second living room, a powder room, a separate dining room with large window, coffered ceiling and modern 3 way fireplace, a bright living room with fireplace and lots of windows, a breakfast area with a walk-out to a lovely balcony, an ample laundry / mud room with access to your 2 car garage featuring upgraded storage cabinetry, and of course your modern upgraded large kitchen with subway backsplash, lots of cupboard space, stone counter tops and an island large enough to welcome 5 people for breakfast. On the second floor you will find the primary bedroom wing which includes a large bedroom with his and hers walk-in closets, a sitting area with access to a private second floor balcony and a 5 piece ensuite bath complete with upgraded tile and counters, double sinks, separate soaker tub, multi water-jet shower and private water closet. The upper level also includes 4 additional large bedrooms, all with ensuite bathroom privilege and 2 four-piece full bathrooms with upgraded tile and counters. Additional upgrades and special features in this carpet free home include, ceiling speakers and pot lights throughout, upgraded wood flooring, upgraded 2’x2’ tile, upgraded stone counter tops in kitchen and all full bathrooms, 2 upgraded vinyl floor glass enclosed balconies, 6 outdoor speakers, upgraded garage door openers equipped with cameras, app enabled smart home alarm system, walk-out basement, upgraded garage cabinetry and upgraded full brick. The unfinished basement is full of potential with enough room for a full bathroom, 2 bedrooms and living room and kitchen. Could be the perfect in-law setup. Book an appointment today! All room sizes approximate. (id:59911)
Exp Realty
40 Robinson Street Unit# 307
Hamilton, Ontario
This beautifully updated co-op apartment is the perfect blend of comfort and style—ideal for singles, young couples, or empty nesters looking to downsize without compromising on quality. Step into a warm and inviting living space featuring modern finishes that add a sleek, contemporary touch to its classic charm. The thoughtfully designed layout maximizes every square foot, offering a cozy yet open feel that's perfect for relaxing or entertaining. Located in a well-maintained, professionally managed building, you’ll enjoy peace of mind and a strong sense of community. The central location puts you just steps away from the best the neighborhood has to offer—trendy restaurants, cozy cafés, vibrant bars, and boutique shops all within easy reach. Whether you're starting a new chapter or simply looking for a place that feels like home, this lovely co-op has everything you need to live comfortably and stylishly. (id:59911)
Michael St. Jean Realty Inc.
657 Albert Street Unit# G
Waterloo, Ontario
Welcome Home! This house is larger than it appears and is perfect for first time buyers and families alike! The main floor features an oversized living room with plenty of space for the whole family. The dining room offers sliding door access to the park-like backyard. Step outside and you’ll feel like you’ve been transported to the cottage! Enjoy a multitude of wildlife back here, along with the creek passing by. Back inside, you’ll find the updated kitchen complete with a dishwasher for easy cleanup. Don’t miss the powder room off of the foyer. Up on the second level, you will find 3 nice and spacious bedrooms. The beautifully updated 5 piece bathroom features a double vanity and heated floors – no more cold feet in the morning! Down in the fully finished basement, you will find a large rec room (currently setup as a small home business). There is plenty of space for a game room, toy room, home office or a family hangout space – hello movie night! You will also find laundry and storage space down here. This house offers 2 parking spaces out front plus additional visitor parking. The complex offers an outdoor pool – perfect for the hot summer days to come! Living here, you are surrounding by all amenities – parks, shops, restaurants, library, rec centre and highway access. While downtown Waterloo and the St Jacobs market are just a short drive away. Don’t miss out – This could be your new home! (id:59911)
Coldwell Banker Community Professionals


