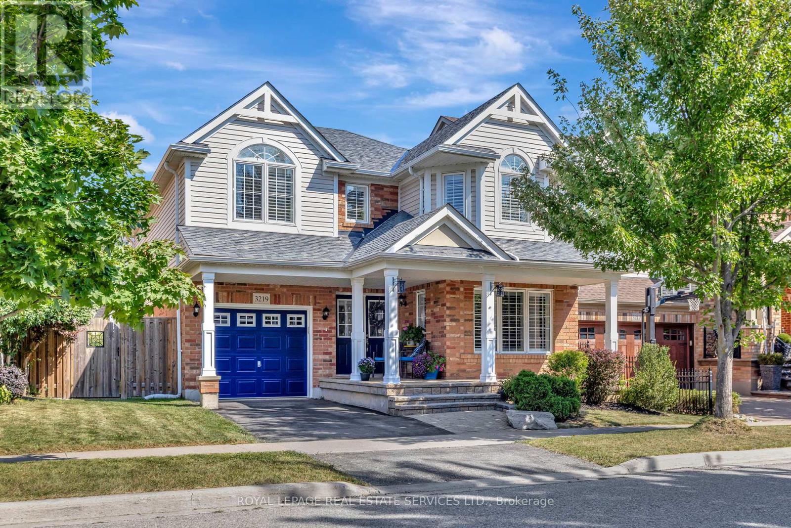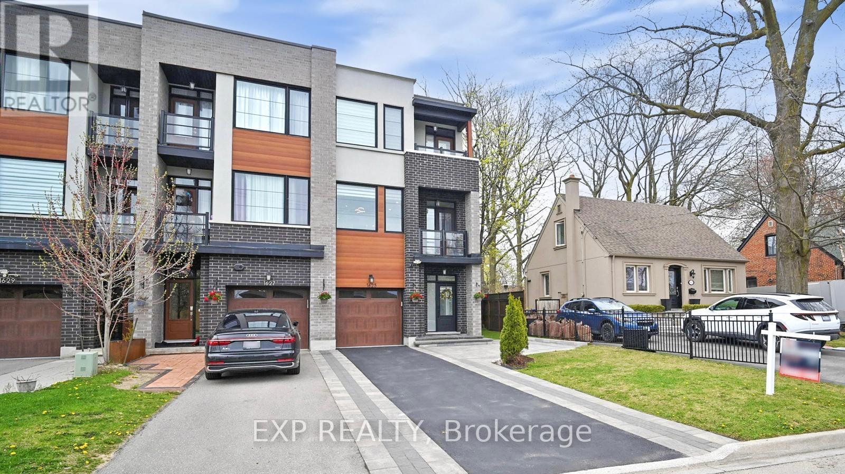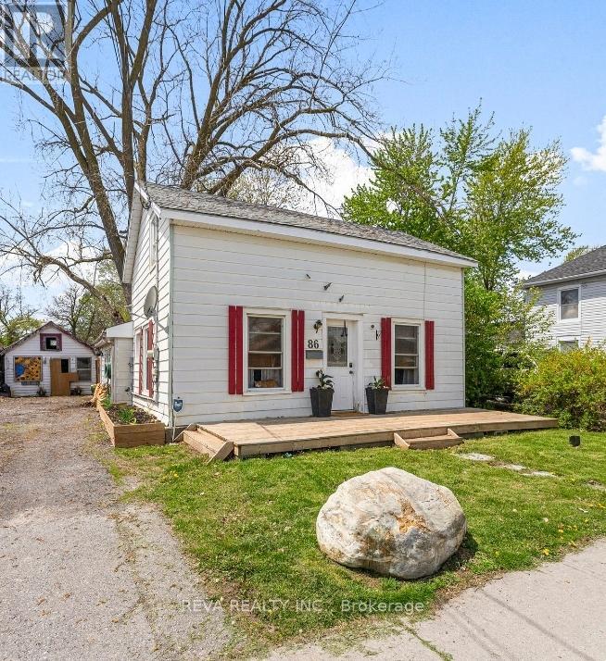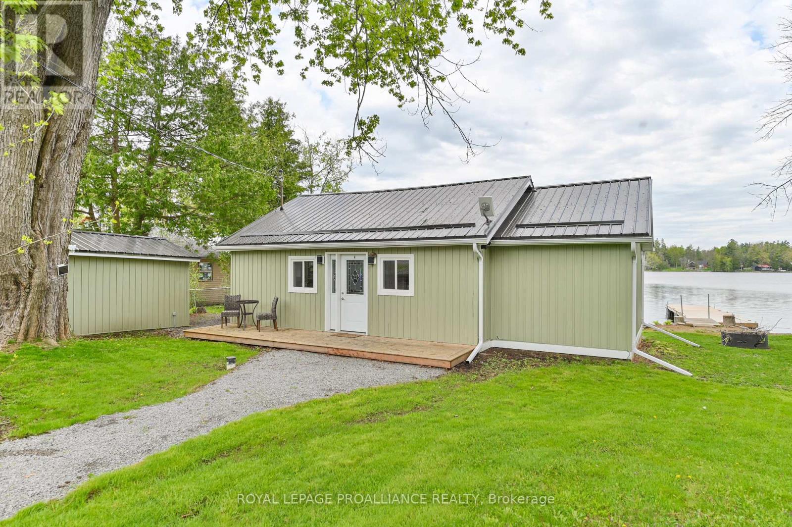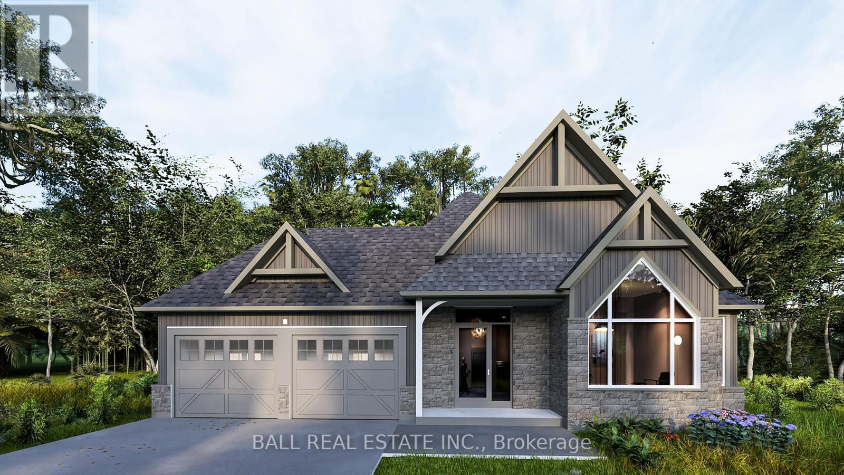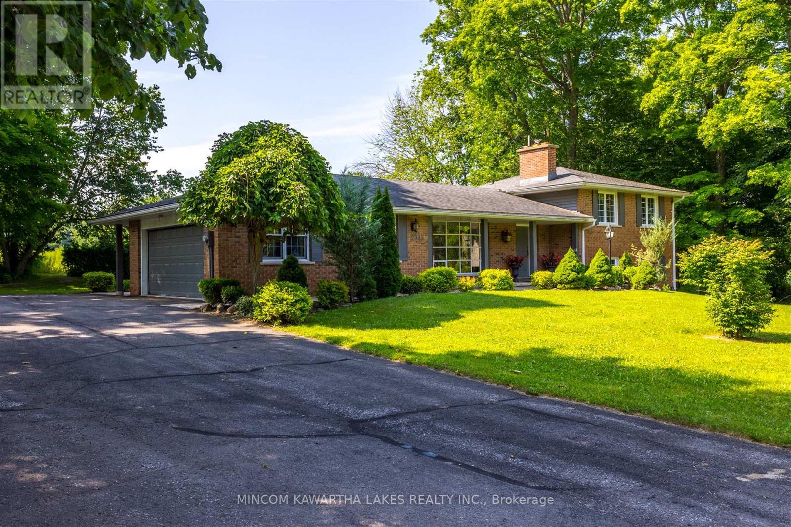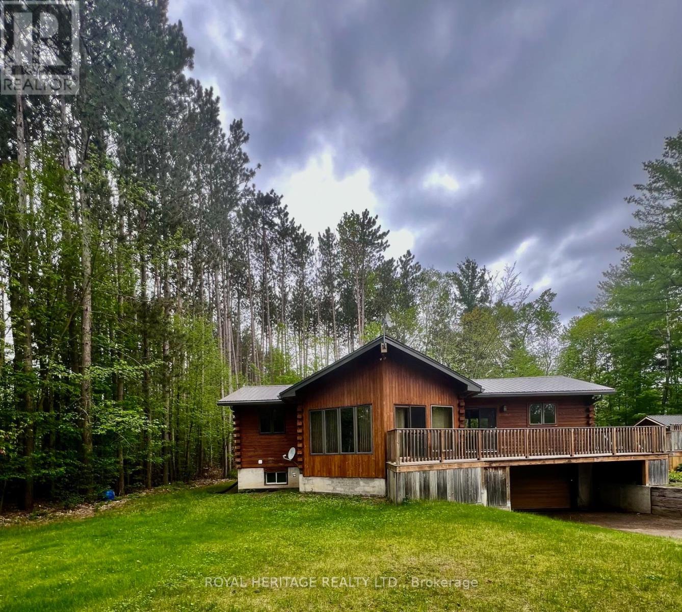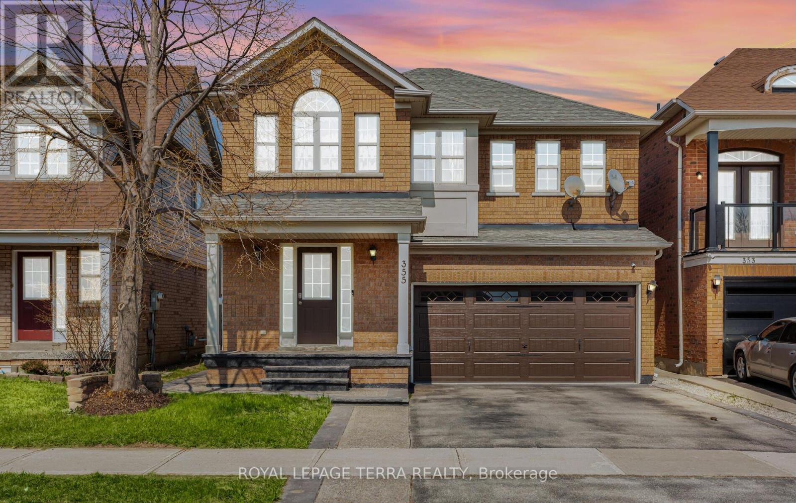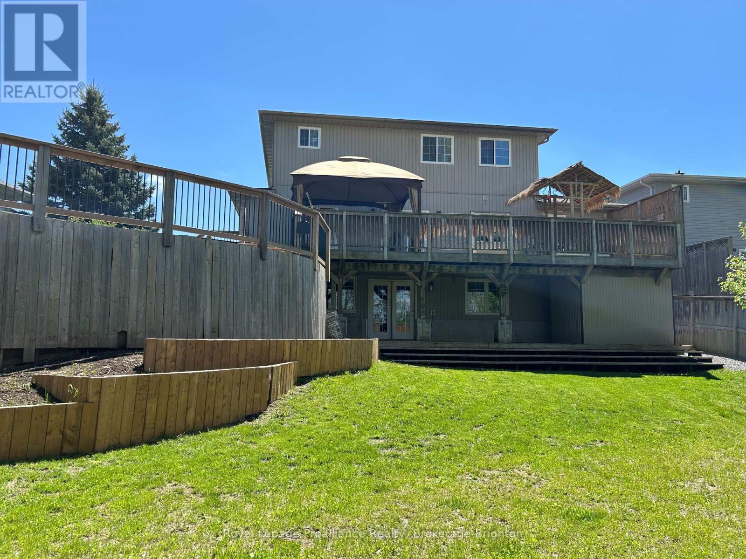3219 Steeplechase Drive
Burlington, Ontario
Welcome to the "Wedgecliffe"...but cooler. This fully loaded 4+1 bedroom, 4-bath beauty in Burlingtons sought-after Alton Village is where design, comfort, and tech-savvy living collide. With over 2,230 sqft of elevated living space plus a fully finished basement, this home isn't just move-in ready its next-level. From the moment you pull up, the curb appeal delivers: interlocking stone, lush landscaping, and a private backyard retreat made for epic BBQs, garden hangs, and late-night laughs under the stars. Step inside to 9-ft ceilings, gleaming hardwood, a solid oak staircase, custom cabinetry, pot lights, and California shutters throughout. The smart-wired setup adds major convenience control lighting, music, security and more with ease.The open-concept kitchen is a showstopper with quartz counters, stainless steel appliances, and tons of storage. Start your day in the sun-drenched breakfast nook or slide open the patio doors to take your coffee outside. Family movie nights? Covered. Cozy up by the gas fireplace in the oversized living room. Hosting friends? The formal dining room brings the vibe.Work from home? The main floor den is ready for your dream office, creative studio, or playroom setup.Upstairs, four roomy bedrooms offer plenty of privacy including a dreamy primary suite with a walk-in closet and spa-inspired ensuite (hello, deep soaker tub).The finished basement seals the deal: a big rec room, a fifth bedroom, full bathroom, and loads of storage make it the perfect space for guests, in-laws, or that teenage retreat. You're walking distance to top-rated schools, Haber Rec Centre, parks, and just minutes to shops, Millcroft Golf Club, and every major highway and GO connection.This is not your standard Alton home...its smarter, warmer, and built for real life. Come see it before it's gone. (id:59911)
Royal LePage Real Estate Services Ltd.
212 - 38 Howard Park Avenue
Toronto, Ontario
A Creative Haven in the Heart of Roncy! Step into this sun-drenched, design-forward 1-bedroom retreat, where artistry meets effortless living. Start your mornings with inspiration on the expansive 110 sq. ft. terrace complete with a gas BBQ hookup and waterline perfect for open-air dinners under the stars. Inside, a chefs kitchen becomes your creative workspace, featuring a gas range, quartz waterfall island, custom backsplash, and under lit cabinetry. Thoughtful upgrades like pot lights, roller blinds, and statement fixtures add to the ambiance, while a smart layout ensures seamless flow. Located in a rare boutique building, this home offers unparalleled access to transit steps from three streetcar lines, the subway, and UP Express so a car is entirely optional. With low maintenance fees and Roncesvalles indie shops, cafés, and galleries at your doorstep, this is more than a home its a muse. Don't miss this rare opportunity book your private viewing today! Boutique Bldg with unbeatable transit access steps to three streetcar lines, the subway, and UPExpress making. Gym, Pet Spa, Party Rm, Yoga Rm, Outdoor BBQ Area, Media Rm, Steps to amazing coffee shops, restaurants, schools and High Park. (id:59911)
Property.ca Inc.
1625 Blanefield Road
Mississauga, Ontario
Modern End-Unit Townhouse!Situated In Sought-After Mineola! Built In 2021, One Of The Largest In The Entire Project "Polaris" Model With 9' Ceilings & Spotlights On All Floor W/Thru-Out, Large Windows & Beautiful O/C Large Kitchen Design W/ Island-Sleek Quartz Countertop, Brand New Fridge. All Harwood Flooring, Natural Oak Staircase,Existing Light Fixtures. Accent Walls W/WoodTrims. Interlocking Paver Driveway,Epoxy Floor Garage, Turf Backyard and Front Side.Extra Parking Spot At Front.Incredibly Convenient Location!Mins to QEW, Port Credit, Lakefront,Parks,Go Station,Schools,Shopping Malls(Square One Mall, Sherway Gardens Mall, Dixi Outlet Mall) Downtown Toronto & Pearson Airport. Don't Miss This Stunning Townhouse.This Townhouse Is More Than Just a Home; It's a Place To Create Lasting Memories And Enjoy The Simple Pleasures Of Everyday Life. (id:59911)
Exp Realty
15 Agricola Road
Brampton, Ontario
Come & Check Out This Very Well Maintained Aprx 1500 Sq Ft.. Fully Detached Luxurious Home. Main Floor Offers Spacious Family Room. Hardwood & Pot Lights On The Main Floor. Upgraded Kitchen Is Equipped With Quartz Countertop & S/S Appliances!! Second Floor Offers 3 Good Size Bedrooms. Master Bedroom With Ensuite Bath & Walk-in Closet. Interlocking On the front & Backyard, Upgraded Light Fixtures & Shed In The Backyard. (id:59911)
RE/MAX Gold Realty Inc.
2nd Level - 3042 Dundas Street W
Toronto, Ontario
2-bedroom in The Junction offers a perfect blend of historic charm and modern convenience. The 3 storey building exudes character, featuring classic architecture that stands out in the vibrant neighbourhood. Inside, the apartment boasts a cozy atmosphere with well-appointed bedrooms, providing a comfortable retreat for residents. Natural light streams in through the windows, illuminating the interiors and creating a warm ambiance. With its unbeatable location surrounded by trendy eateries, coffee spots, and parks, it offers the ideal urban retreat for those who appreciate both convenience and character (id:59911)
Royal LePage Signature Realty
110 - 60 Fairwood Circle
Brampton, Ontario
Welcome to this bright and exceptionally clean 3-bedroom, 3-bathroom townhouse nestled in a warm, family-oriented community. This well-maintained home features a stylish modern kitchen with stainless steel appliances, a spacious open-concept living area, and durable laminate flooring throughout the main floor.Ideally located just minutes from Hwy 410 and Brampton Civic Hospital, and within walking distance to top-rated schools (elementary to high school), local shops, cafes, restaurants, banks, and the library. Public transit is just steps from your front door, offering unmatched convenience.Enjoy the added bonus of 2 parking spaces for your comfort and peace of mind.Dont miss outcome see it for yourself! This one wont last long. (id:59911)
Executive Real Estate Services Ltd.
53 Dufay Road
Brampton, Ontario
This spacious and well-maintained 3-bedroom, 2-storey freehold townhouse is located near the heart of the vibrant and family-friendly Mount Pleasant community. Designed with comfort and style in mind, the home features 9-foot smooth ceilings on the main floor, pot lights, a bright open-concept layout, and tasteful finishes throughout. The modern kitchen is a showstopper, complete with glass mosaic backsplash, porcelain tile flooring, a large centre island with quartz countertops, and stainless steel appliances. The inviting living room includes a cozy gas fireplace, a built-in 3-shelf niche, and a walkout to a stone patio offering rare backyard privacy with no home behind. Upstairs, the stained oak staircase leads to three spacious bedrooms with laminate flooring throughout. The primary bedroom offers a luxurious 6-piece ensuite with double sinks, granite countertop, a soaker tub, a full glass shower, and a large walk-in closet. The two additional bedrooms are generously sized and share a well-appointed bathroom. The main 4-piece washroom has a granite countertop. The unfinished basement offers endless potential for a future rec room, home office, or in-law suite. This home is perfectly situated within walking distance to excellent schools, including Aylesbury Public School, St. Daniel Comboni Catholic Elementary School, and Jean Augustine Secondary School. Nearby Mount Pleasant Village Library and Creditview Sandalwood Park, which offers walking trails, sports fields, and a splash pad. Daily conveniences are at your doorstep, with Longos, Tim Hortons, Shoppers Drug Mart, Dominos, Dhaba Express, and walk-in clinics all nearby. Commuters will appreciate the easy 15- to 20-minute walk to Mount Pleasant GO Station, as well as nearby local transit routes. Offering the perfect balance of privacy, style, and location, this move-in-ready home is a rare opportunity in one of Brampton's most desirable communities. (id:59911)
RE/MAX Real Estate Centre Inc.
65 Parkdale Road
Toronto, Ontario
Welcome to 65 Parkdale Road, A Beautifully Updated Detached Home Nestled in the heart of the Roncesvalles Village/South High Park community, this charming and fully detached 2-storey home offers a perfect blend of original character and thoughtful modern updates.Step inside to discover bright, spacious principal rooms designed for everyday living and entertaining. The heart of the home is the open-concept kitchen, dining, and family room, offering a seamless connection to the private backyard garden. A formal living room adds comfort and flexibility.Upstairs, you'll find a peaceful primary suite, plus two additional bedrooms ideal for children, a home office, or guests. A skylight above the staircase fills the upper level with natural light, creating a bright and airy atmosphere throughout.The basement with separate entrance includes its own kitchen, bathroom, and ensuite laundry perfect for extended family, grown children, or rental income. A rare find at the rear of the property, a single-car garage adds convenient parking and storage.Unbeatable location: steps from High Park, Garden Avenue Public School, Lake Ontario, the Martin Goodman Trail, TTC streetcar lines, and a short walk to Roncesvalles shops, restaurants, and local amenities. Close to parks and the public library too. Don't miss the opportunity to own a beautifully updated, detached home in one of Torontos most desirable neighbourhoods! (id:59911)
Fine Homes Realestate Inc.
86 Yeomans Street
Belleville, Ontario
Welcome to 86 Yeomans Street, with three bedrooms, two full bathrooms and a family room provide ample space for comfortable living. The kitchen with updated cabinets and butcher-block countertop is the perfect spot to whip up a snack while enjoying a view of the fully fenced backyard. Outdoor lovers can kick back and relax in the pool, or start filling those planter boxes with delicious vegetables and colourful flowers. Schools, restaurants and shopping are just a short walk away. Enjoy easy access to Kingston (less than an hours drive) and the scenic wine country nearby. (id:59911)
Reva Realty Inc.
118 Oak Lake Road
Quinte West, Ontario
Welcome to this charming, fully furnished year-round cottage on beautiful Oak Lake Road an incredible opportunity just 15 minutes to Belleville or Quinte West and only minutes from the 401. This inviting two-bedroom, one-bathroom retreat is perched just feet from the waters edge, offering breathtaking sunsets and exceptional fishing right from your private dock. Inside, you'll find a stunning new open-concept kitchen with quartz countertops, a fantastic island, and seamless flow into the bright living are a perfect for both everyday living and entertaining. Additional features include a newer wall furnace (2025), air conditioning, a lovely lakeside patio, and a detached workshop. A charming Bunkie offers extra space for guests, while the yard provides ample room to enjoy the outdoors. This is a rare opportunity to own a turnkey property on the tranquil shores of Oak Lake. (id:59911)
Royal LePage Proalliance Realty
15357 Mclaughlin Road
Caledon, Ontario
Move-in Ready Paradise in Prime Caledon Location. Experience the perfect blend of luxury and serenity in this stunning 6-acre corner lot property, offering unparalleled privacy and breathtaking views of rolling hills and a pond. Nestled directly across from the prestigious Caledon Country Club, this home is a true sanctuary. The exterior boasts a long, paved driveway leading to a 2-car garage with epoxy flooring, a 2-vehicle carport and extensive professional landscaping. Outdoor enthusiasts will appreciate the 14-foot Hydropool swim spa, electric car charger, durable steel roof and multiple walkouts to a beautifully designed entertainment area. Step inside to discover over 4000 square feet of meticulously updated interior, featuring 4+1 spacious bedrooms, 3 fireplaces, and a massive great room ideal for gatherings. The chef's kitchen shines with granite countertops, built-in Jenn Air appliances, and sits only steps away from the open concept formal dining room with outstanding views, perfect for culinary adventures. The primary bedroom is a retreat of its own, featuring his-and-hers closets, a luxurious 6-piece ensuite, a dressing area with vanity and island, a fireplace and a private walk-out to a rooftop deck. Additional highlights include a media/games room, exercise room, convenient upper level laundry room, motorized window coverings, and high-speed internet for modern living. With amenities and updates like this, its more than a home its a lifestyle. Located just minutes from the quant village of Inglewood where you can enjoy the local park, café, recreation facilities or a simple walk through town. Don't miss this opportunity to own a little piece of paradise, come take a look. (id:59911)
RE/MAX In The Hills Inc.
47 Hemlock Crescent
Kawartha Lakes, Ontario
Welcome to Iris Groves Luxury Bungalow Community in beautiful Bobcaygeon, nestled beside the Wilderness Park with walking trails! This impressive model to be built is a Pigeon A, offering a total of 1,696 sq ft on the main floor and 1,015 sq ft in the unfinished basement. Designed with premium finishes throughout, including open concept living, 2 spacious bedrooms, 2 full baths, main floor laundry, smooth ceilings on the main floor and an attached double car garage. Inclusions are stainless steel appliances, granite or stone countertops, 9 ceilings, ceramic and laminate wood flooring throughout, main floor laundry and 200-amp service. Now is the time to select your finishes and choose the exterior colour packages, other models and designs available. Also available is optional finished basement. These homes are freehold and located on a well-maintained municipal road. Close to Pigeon and Sturgeon Lakes giving you unlimited boating on the Trent Severn Waterway and walking distance to shopping, dining, entertainment, banking, medical, new beach park and much more! Only 90 min from the GTA. (id:59911)
Ball Real Estate Inc.
2048 Devon Road
Oakville, Ontario
Reno/New-Build/Landbank Opportunity in Prime Southeast Oakville. Exceptional 78 x 148 ft mature lot featuring an inground pool, offering multiple possibilities: move in and enjoy, renovate, or build your dream home among prestigious multimillion-dollar estates. This rare 11,420.50 sq ft property is zoned RL2-0, allowing for a residential floor area of up to 30%.Meticulously maintained and thoughtfully updated over the years, the home is fully livable or can serve as a rental investment while you design your next project.The residence offers 4+1 bedrooms, 3 bathrooms, 3 fireplaces, an interior-access garage, and a fully finished lower level. Recent updates include main floor bathrooms, doors, and windows (2020).Nestled among custom luxury homes, this location is minutes from Highways 403 & QEW, downtown Oakville, the marina, and the Oakville Trafalgar Community Centre. Situated in one of Oakville's most sought-after school districts: Oakville Trafalgar High School, Maple Grove Public School, and EJ James French Immersion.An outstanding opportunity in a highly desirable neighborhood. (id:59911)
RE/MAX Imperial Realty Inc.
20 Art Bot Road
North Kawartha, Ontario
Welcome to 20 Art Bott Road a hidden gem just under 2 km south of the charming village of Apsley. This inviting 4-bedroom, 1-bathroom home sits on over 3 acres of beautiful, usable land and offers the perfect blend of comfort, functionality, and adventure. From the moment you arrive, you'll feel the warmth and character that make this property truly special. Step inside and discover an updated kitchen that opens into freshly painted living spaces, new flooring underfoot, and a spacious, modern bathroom complete with a laundry area and generous storage. Each room is thoughtfully finished to create a home that's both welcoming and practical for everyday living. Step outside and let your imagination take over. Sip your morning coffee on the deck beneath the porch roof, or unwind in the hot tub just off the master bedroom while soaking in the serenity of your surroundings. The greenhouse is ready for your gardening dreams, while the covered gazebo, a great place for your smoker and BBQ setup, sits beside a cozy fire pit ideal for evening gatherings and weekend cookouts. But the real showstopper? One of the coolest garages you'll ever see. The upper-level has become entertainment space perfect for hosting dinner with friends and also a lower-level workshop built for tinkering and creating, this garage is more than just a place to park its a lifestyle. Whether you're a social butterfly, a hobbyist, or simply love the idea of having space to spread out and enjoy, this property has something for everyone.20 Art Bott Road isn't just a home, it's a destination. Check out the list of updates in the attachments, and come experience it for yourself. (id:59911)
Bowes & Cocks Limited
2045 Sherbrooke Street W
Cavan Monaghan, Ontario
Enjoy the best of both worlds---peaceful country living with the convenience of the city just minutes away. This spacious 4-level side-split offers over 2,600 sq ft of well-planned living space, with 4 bedrooms and 2 bathrooms---ideal for growing families or anyone needing a bit more room to spread out. The main floor welcomes you with an eat-in kitchen that flows into a formal dining room and bright, generous living area great for everyday life and easy entertaining. Upstairs, you'll find two bedrooms, including a roomy primary, along with a 3-piece bath. A few steps down, the cozy family room with fireplace, an additional bedroom, and a second 3-piece bath provide flexible space for guests or teens. The lower level adds even more potential with a large rec room, utility and storage rooms, plus a cold cellar---just waiting for your personal touch. Set on a generous lot with an attached double garage, this home offers the space and setting you've been looking for. Come see it for yourself and imagine the possibilities---schedule your private viewing today! (id:59911)
Mincom Kawartha Lakes Realty Inc.
401 Hungerford Road
Tweed, Ontario
LOCATION, LOCATION, LOCATION!! Stunning Family Home located in this quiet beautiful neighbourhood in the Village of Tweed. This serene view on a manicured park like setting nestled in the pines gives you that country atmosphere! Must see this Immaculate 2 storey home your family will love, well cared home shows pride & joy of ownership. Inviting front porch to enjoy while entertaining as you enter the home, spacious formal dining room with space to seat & host those large family gatherings. Large open concept custom designed kitchen features oversized island to gather around. If you like to cook you'll be impressed with the abundance of space in this well functioning kitchen including natural gas stove & grill cooktop, electric wall oven, dishwasher & newer fridge, pantry cabinets & under cabinet lighting. Convenient office area as part of the kitchen & ample storage. Open to nice sunken living room area w/custom designed walnut & bird's eye maple hardwood flooring, beautiful crown molding, cozy built-in gas fireplace, bright windows & sliding glass walkout to large deck partially covered to sit and relax out of the weather, deck wraps around to garage entry & steps leading to yard & firepit area. Great space for family cook outs! Need space? 4 Bedrooms total, 3 Up & 1 on lower level. Primary Bdrm w/walk-in closet & semi ensuite 4 Pc bath, good sized bdrms w/closets. Main floor 3 PC bath & laundry mudroom w/attached garage access. Lower level finished, has cozy rec room area & bdrm. Large cold storage room under front porch, has shelving, water softener & central vac. Wait there's more- the BEST part is the attached 2 CAR garage, approx 900 sq ft insulated & drywalled, gas heated, built in cabinetry & ample storage. Once you see this MAN CAVE you'll say- "I'll take it!" There is an RV 30 AMP hook up outside garage & water facets. Walking distance to schools, shopping, churches, park & beach at Stoco Lake, the Gateway Health Centre. 2 Hours to GTA or Ottawa! (id:59911)
RE/MAX Hallmark First Group Realty Ltd.
19 Mccrea Court
Tweed, Ontario
SERENE LOG BUNGALOW RETREAT NEAR STOCO LAKE ......Discover your perfect woodland sanctuary in this charming bungalow log home nestled on a private 2 Acre lot. This picturesque property offers the ideal balance of natural wooded areas and open spaces, creating a tranquil setting while maintaining ample sunshine and views. Minutes from Stoco Lake and a public boat launch, this home perfectly positions you for year-round recreation and waterfront enjoyment without the premium of lakefront taxes. Fishing, boating, and swimming are all readily accessible whenever the mood strikes. This home features 3 comfortable bedrooms and 1 & 1/2 bathrooms, embodying rustic wood elegance with modern conveniences. Character-rich living spaces showcase natural wood finishes and an inviting atmosphere that immediately feels like home. A standout feature is the walk-out basement, offering tremendous potential for multi-generational living arrangements or additional living space. Create an in-law suite, recreation area or home office, opportunity - the possibilities are endless. Outdoor enthusiasts will appreciate the included 16'x12' workshop with durable concrete slab flooring - perfect for hobbies, projects, or additional storage. The single car garage provides convenience and storage space. Multiple decks extend the living space outdoors, offering serene views of your private woodland setting - ideal for morning coffee or evening relaxation. The above-above ground pool presents flexible options: enjoy refreshing summer swims or remove it to repurpose the space to your preferences. This property represents a rare opportunity to embrace country living with natural beauty, privacy, and recreational access while remaining within easy reach of amenities and the 401/Belleville (approximently 39KM away) A perfect permanent residence or vacation retreat for those seeking the authentic log/wood home experience surrounded by nature's splendor and privacy. (id:59911)
Royal Heritage Realty Ltd.
355 Edenbrook Hill Drive
Brampton, Ontario
**So Many Reasons To Love This Home**.This Immaculately Kept Detached House Has Bright, Spacious 4 + 2 Bedroom , 4 Washroom & Master Bedroom Comes With 4Pc Ensuite. The Main Level Showcases Living/ Dining & Sun Filled Spacious Family Room.**Soaring High Impressive Ceiling On M/Floor & Floor To Ceiling Large Windows ** Not Yet Finished** This House Offers Spacious Finished Basement With 2 Bedroom, 1 Washroom & Rec Room, Spacious Partial Finished Kitchen Offers Ample Potential For Future Expansion With Separate Entrance To Basement. Backyard With Ample Space For You To Enjoy BBQ Nights With Family & Friends. **Pot-Lights ,S/S Appliances In Kitchen (2023), Upgraded Kitchen ** Wide Driveway Offers Parking For 4 & The List Goes On...This Location Offers The Homeowner A Perfect Balance Of Closeness To Recreation Centre , Major Transit ,Schools & Offers Quietness Of A Community Built Around A Desirable Neighborhood Of Fletcher's Meadow.**Shows 10/10 !!Come See For Yourself If This Is Your Next Home!! (id:59911)
Royal LePage Terra Realty
82 Moira Street E
Belleville, Ontario
Main Unit Vacant, Immediate Occupancy. This beautifully renovated duplex offers an incredible opportunity for first-time buyers, investors, or anyone seeking an in-law suite setup. Thoughtfully updated, with a newer furnace, flooring, bathroom, kitchen, paint, and more, this home is move-in ready and full of modern touches.The standout feature is the self-contained in-law suite, complete with a separate entrance, kitchen, bathroom, and private deck plus a soundproof separation wall for added comfort and privacy. Whether you're looking to accommodate family or generate rental income, the flexibility here is unmatched.Enjoy peaceful views of the Moira River and walking paths right across the street, all while living in a quiet, central Belleville location close to shopping, restaurants, schools, and more. Back unit is tenant-occupied by a shift worker at $1,200 per month; 24-48 hours' notice is required for showings. The main unit is vacant and 2 storeys. (id:59911)
RE/MAX Quinte Ltd.
36 William Cragg Drive
Toronto, Ontario
This Approximately 1051 Sqft Bungalow plus 1194 SqFt Basement has pride of ownership thru- out Finished from Top to Bottom Inside out with numerous updates, having a remodeled white eat- in kitchen with Granite Countertops & Backsplash ample cabinetry open concept to a large bright great room or family room to accommodate family gatherings, 2 sunrooms for extra space to be used as an office or more space for family enjoyment, separate large garage with a large private driveway to accommodate extra cars. The private pool sized backyard is peaceful and serine with large mature trees and Large concrete patio for outdoor enjoyment, Entrance to A large Basement for in- law suite with a second kitchen or possible income, situated amongst multimillion custom built homes, close to all amenities, TTC, Plaza, schools and parks, A must See, Charm and Elegance, Shows 10+++ (id:59911)
RE/MAX Premier Inc.
48 Fleming Road
Quinte West, Ontario
Welcome to this spacious two-story family home, perfect for creating lasting memories! With 4 bedrooms and 3.5 baths, this residence offers plenty of room for everyone. The main floor features a warm and inviting living room and dining area, ideal for family gatherings. The heart of the home is undoubtedly the large, beautifully updated kitchen, which boasts an abundance of storage space and a generous island, perfect for both meal prep and casual dining. Just off the kitchen, you'll find a newly renovated entrance from the garage, complete with floor-to-ceiling cabinets that provide excellent organization and style and also accommodates the main floor laundry facilities. As you move to the upper level, you'll discover three well-appointed bedrooms, including a spacious primary suite with its own ensuite bathroom, offering a private retreat. A charming little storage cubby adds practicality to this floor. The basement presents a unique opportunity, easily convertible into an apartment with its own entrance, a bedroom, a wet bar, and a 3-piece bath ideal for guests or multi-generational living. This home truly combines comfort, style, and versatility, making it a perfect fit for todays modern family. Don't miss your chance to make this exceptional property your own! (id:59911)
Royal LePage Proalliance Realty
298 St. Joseph Road
Kawartha Lakes, Ontario
Terrific Northward bungalow with many extra features. Freshly painted - large back fenced yard, great for kids activities or put in a pool - fruit trees, apple, plum - raspberry bushes - RV parking - walkout to deck from the kitchen - good neighbours beside you - shingles done 2014 - furnace 2014. Basement in insulated and strapped with a one piece bath as well. A must see! Any appliances not included can be replaced with other units. (id:59911)
Bowes & Cocks Limited
3037 Finley Road
Selwyn, Ontario
Buckhorn Lake offers a shared deeded waterfront access lot along with a 2.45 acre building site situated on a paved municipal road. Services are available at the lot line, and underground hydro is already installed. This lot is located in a newer development featuring upscale custom-built homes, making it an ideal setting for your dream home in a well-treed environment. It is just minutes from the town of Buckhorn and approximately 30 minutes from Peterborough, making this waterfront community an attractive choice. (id:59911)
Ball Real Estate Inc.
60 - 42 Overlea Drive
Brampton, Ontario
This approximately 2471 SQFt Bungaloft is the largest model In the complex, backing onto a park with no neighbors' with numerous upgrades throughout, Open concept layout with an upgraded white kitchen with Tall Cupboards Pantry Top of the Line Appliances, 5 Burner Gas Stove Upgraded Oven Hood, Center Island with Three Bar Stools, Eat In Kitchen Walking To Deck, Hardwood Floors throughout, Zebra Window Coverings, Two Large Bedrooms Plus Library or Office on upper level, open to above ceiling. The Amenities are missing nothing, a 9-hole golf Course. Indoor Pool, Library, Gym, Media Room, 24-Hour Gate Security, Lawn Maintenance, feel like you are on Vacation in a high-end Resort yet close to all amenities, including Highways, Malls, Churches, and Adult living at its Best. It shows 10+++, A must-see, Flex, and Closing are available. (id:59911)
RE/MAX Premier Inc.
