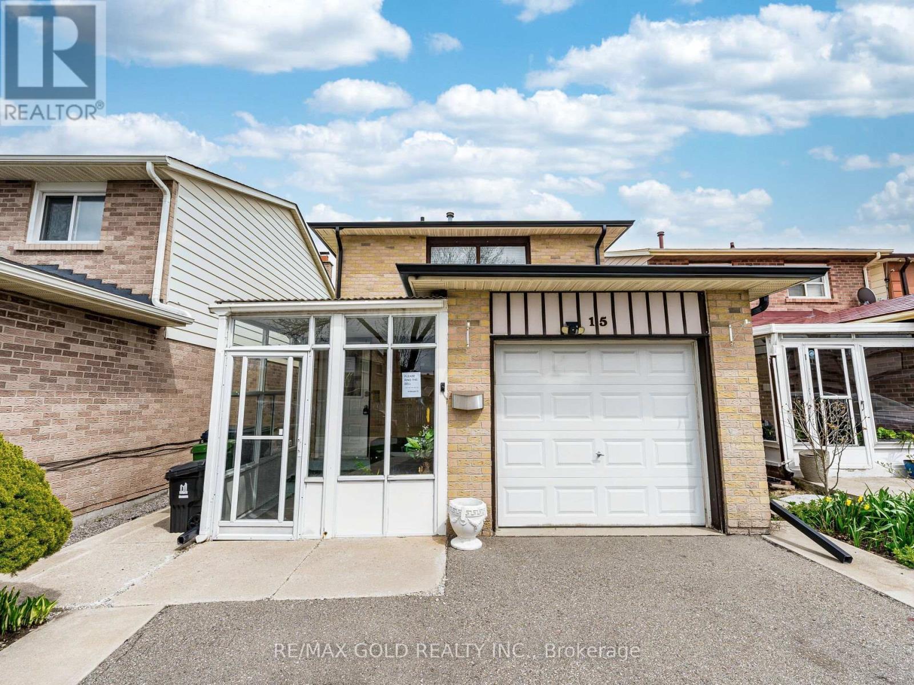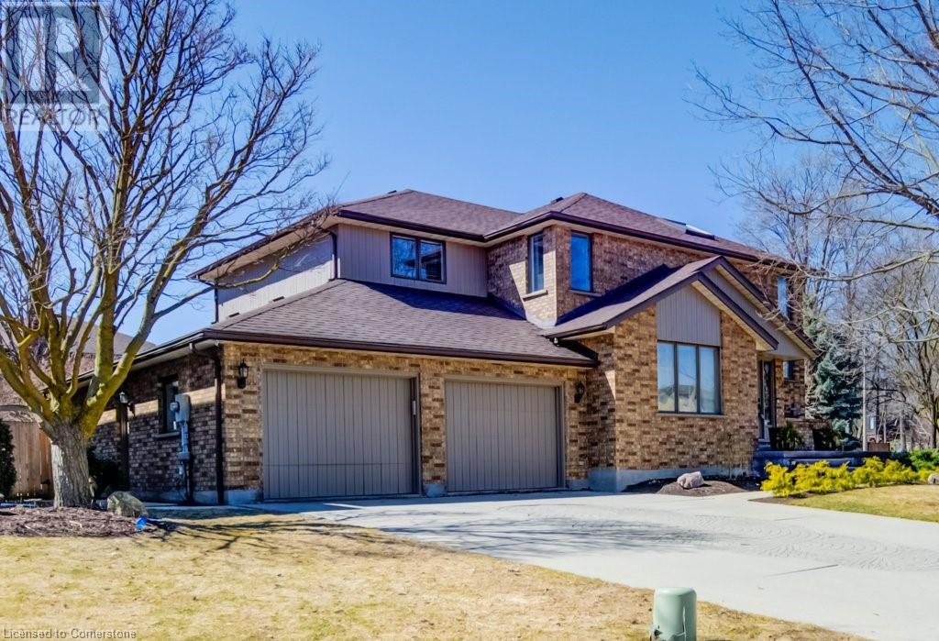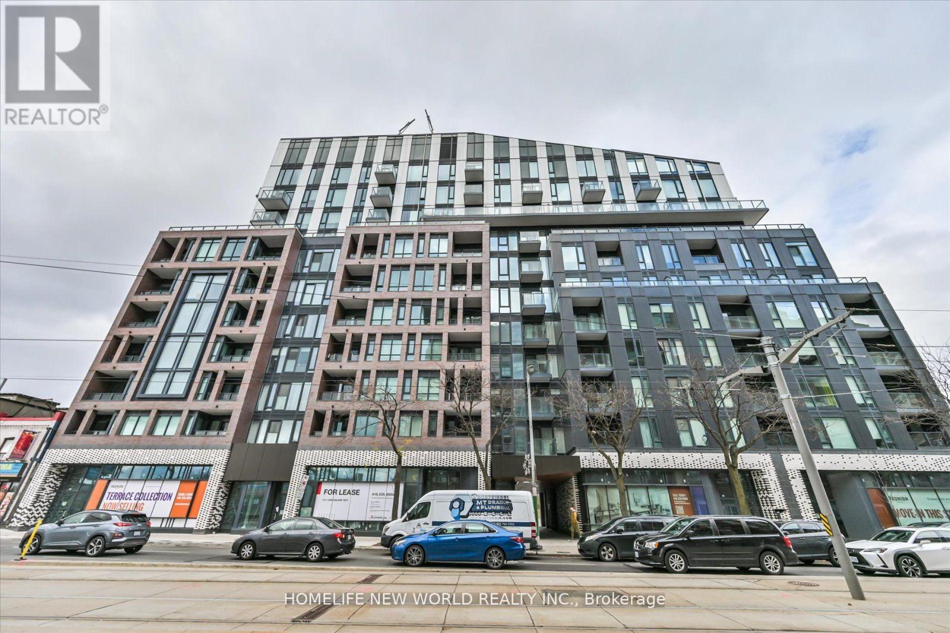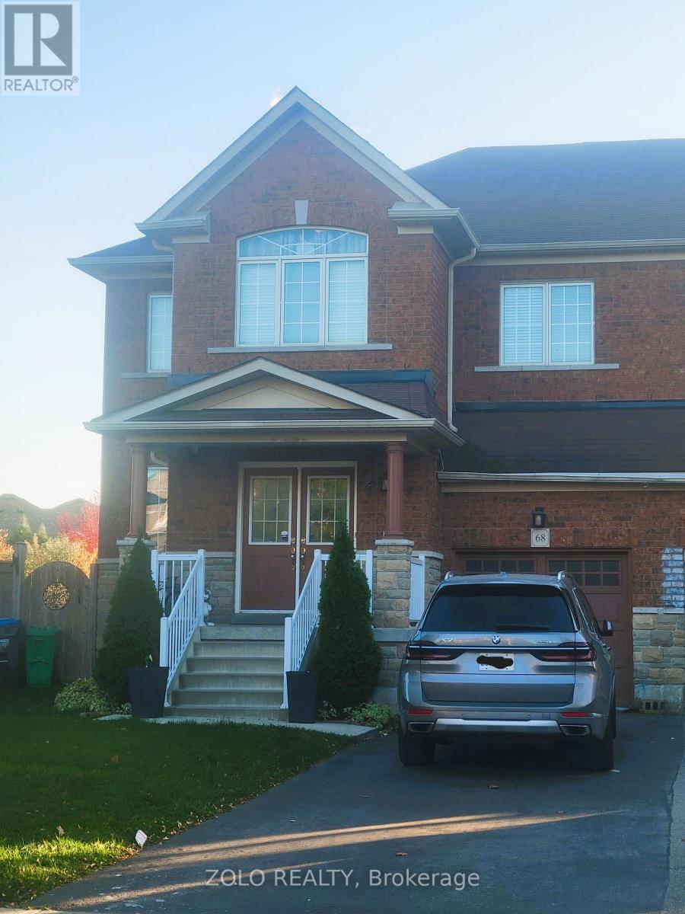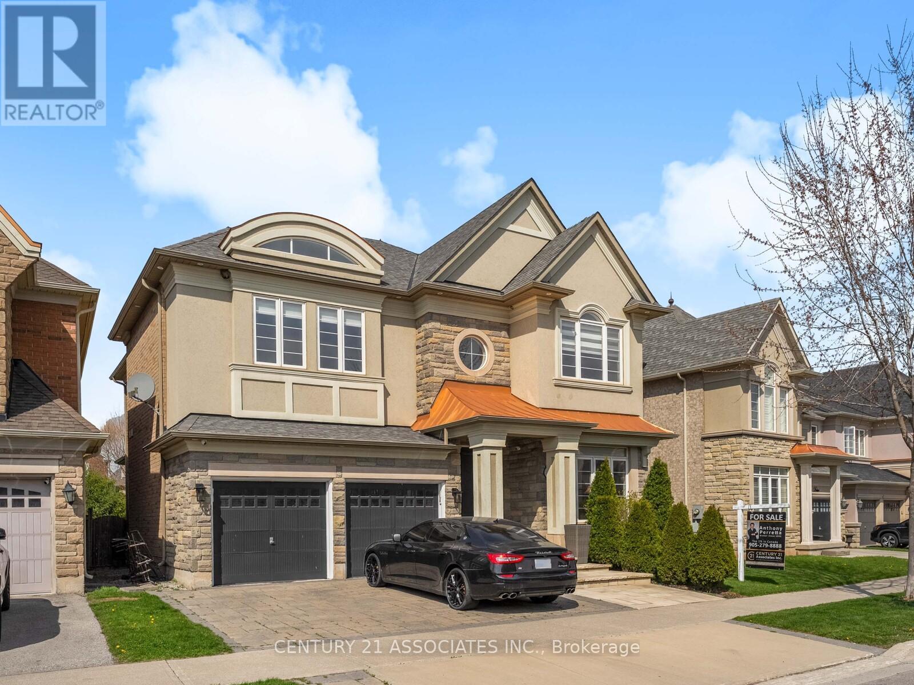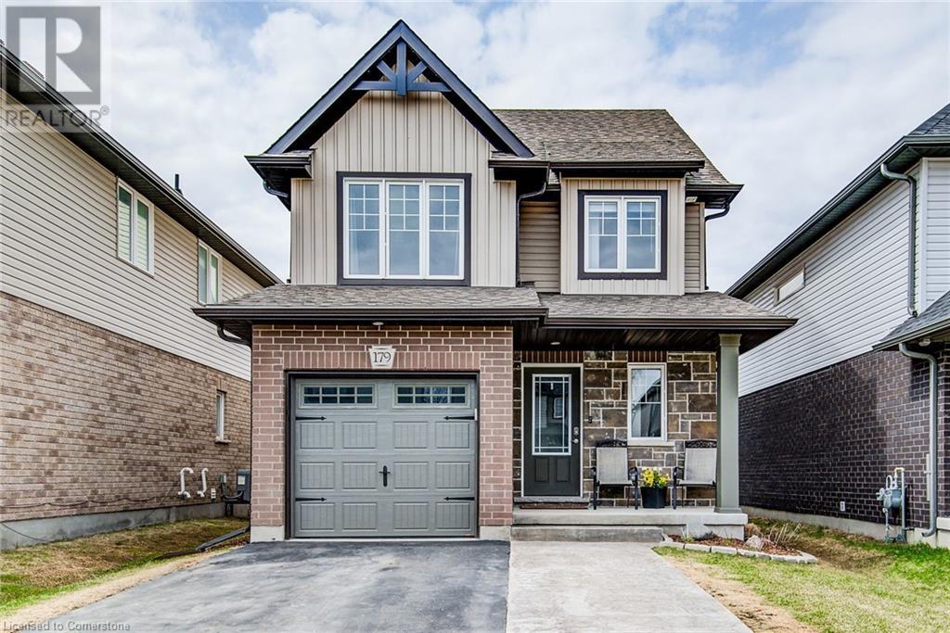36 William Street
Caledon, Ontario
Welcome to this show-stopping custom-built estate on a premium 120 x 140 corner lot in Caledon. Designed for elevated living, this 5+2 bed, 7+2 bath masterpiece blends modern elegance with exceptional functionality. Step inside to 22 ft soaring ceilings, custom 30x60 Italian tile, rich hardwood floors, and extensive custom millwork throughout. Entertain in style with a glass elevator, 3 fireplaces, a retractable vacuum system on every floor, and a heated all-season sunroom that brings the outdoors in. The designer kitchen is a culinary dream built-in premium appliances, smart faucet, Spanish countertops, appliance garage, and a stunning island. Upstairs features 5 spacious bedrooms, each with ensuites and custom closets, plus access to a private patio with composite decking. The walk-up basement adds flexibility with more bedrooms, a full kitchen, 2 baths, laundry, and the same upscale finishes. Exterior upgrades include interlocking walkways & parking pads, 4-car covered garage (14 total parking), full surveillance system, and sprinklers. A true one-of-a-kind home for those who demand the best. Luxury, space & smart living all in one bold statement. (id:59911)
RE/MAX Gold Realty Inc.
7362 Redstone Road
Mississauga, Ontario
Welcome to this beautifully upgraded, detached 4-level backsplit home, perfectly situated with park frontage and no homes at the front or back offering privacy and serene views.This exceptional property features a bright, modern kitchen with extended cabinetry and stainless steel appliances. The spacious living and dining areas are enhanced with elegant pot lights, creating a warm and inviting atmosphere.Enjoy an extended driveway that accommodates up to 7 cars, a large backyard complete with a patio, and a sizable storage shedideal for outdoor entertaining and storage needs.The finished basement, with a private separate entrance, offers excellent in-law or rental potential. It includes a large living/dining area, 2 bedrooms, 1 washroom, ample storage, and a generous crawl space for additional storage.Combining style, comfort, and functionality, this home is located in a highly desirable, family-friendly neighborhood perfect for both families and investors. Conveniently located within walking distance to Malton Gurdwara Sahib and close to shopping plazas, bus stops, schools, and major highways including Hwy 427 and 407. (id:59911)
RE/MAX Gold Realty Inc.
15 Beulah Street
Toronto, Ontario
This beautifully maintained 3-bedroom detached home offers the perfect blend of space, style, and functionality. Thoughtfully updated, it features a fully finished basement complete with an additional full washroom ideal for guests, extended family, or a home office setup. Located in a sought-after Etobicoke neighbourhood, this home offers quick access to top-rated schools, parks, shopping, transit, and major highways everything your family needs is just minutes away. A perfect choice for first-time buyers, families, or savvy investors. Don't miss your chance to own a home that truly has it all! (id:59911)
RE/MAX Gold Realty Inc.
105 Golden Pond Drive
South Bruce Peninsula, Ontario
WATER ACCESS Property available in the desirable Golden Ponds Association of Gould Lake. This rare find combines the tranquility of a private waterfront property with the convenience of just a 5 minute drive to Sauble Beach or 20 minutes to Owen Sound. Providing room for the whole family this gem offers over 3000 finished square feet of newly renovated space, 4 bedrooms plus dedicated office space in loft, over 1/2 an acre of beautifully landscaped property, a massive 3+ car garage addition with in floor heating and 2 separate work shop spaces. Entering the meticulous main floor you'll be impressed by the newly renovated custom kitchen with large island open to living and dining spaces with windows galore; flooding the space with natural light. A convenient laundry room, stairs to loft, primary suite with a luxurious ensuite and walk in closet, 2nd bedroom and another full bathroom complete this floor. Enjoy the efficiency and comfort of in floor heating combined with the calming ambiance provided by the wood stove. Let yourself unwind on the balconies off each of the main floor bedrooms & loft space or the expansive back deck, enjoying the sounds of nature and views of the water. The finished basement boasts 2 more bedrooms, a rec room and games area with walkout access to the back patio and stunning concrete fire pit area (2023). A 5 minute stroll brings you to the associations private dock, at the shared association beach and boat launch where you have your own boat slip. Whether you're looking for a cottage retreat or a place to call home, this property has it all. Come and see for yourself! Addition & Interior Renovation (2018), All exterior doors & sliders replaced (2018 - newer), Garage Roof (2018), Main Roof (2010), Septic leaching bed (2013) (id:59911)
Royal LePage Wolle Realty
3640 Nafziger Road
Wellesley, Ontario
Welcome to this charming 1927-built home, meticulously maintained and updated with modern comforts while preserving its historic character. Nestled in a quiet neighborhood, this property features a corner lot with plenty of potential. The kitchen has been beautifully renovated with custom cupboards, new countertops, a pantry with a convenient potato drawer, stylish backsplash, and crown molding. It features under-cabinet lighting and a movable island.Original hardwood trim and doors grace the interior, adding warmth and character. The upper-level features four spacious bedrooms, a rare find in a home of this era, providing ample space for family members, guests, or even the flexibility to create a dedicated home office or hobby room. A standout feature of this home is the finished attic, offering a versatile space perfect for a fifth bedroom, playroom, or yoga studio. Enjoy the large covered front porch, deeper than most, ideal for relaxing summer evenings or hosting dinners al fresco. The landscaping around the porch includes privacy, creating a tranquil outdoor retreat. Inside, the home includes updated electrical with 200-amp service and a meticulously organized panel, ensuring safety and convenience. Additional features include a very large cold room, partially finished basement, updated furnace (2016), AC unit (2019), and an owned water heater. The roof is steel with plenty of warranty remaining from its 50-year lifespan. A unique feature is the preservation of the original blueprints, a testament to the home's rich history. Don't miss the potential this property holds! (id:59911)
RE/MAX Twin City Realty Inc.
593 Guildwood Place
Waterloo, Ontario
Welcome to 593 Guildwood, a stunning and expansive home offering 4 bedrooms, 3 ½ baths, and an impressive 4,800 sqft of living space. This meticulously maintained property is perfect for families seeking luxury, comfort, and functionality. Step inside to find brand-new carpeting throughout the second floor (2024) and a recently upgraded master ensuite (2025), adding a modern and elegant touch. The primary bedroom boasts his and hers walk-in closets, providing ample storage and convenience. The finished basement is truly a standout feature with 9' ceilings, a 6-person sauna, a wet bar, and a private entrance from the garage, making it ideal for an in-law suite or additional entertaining space. The basement bathroom also features new flooring, enhancing its appeal. Other upgrades include 4 new exterior doors (2024) and a furnace and air conditioner (2018), ensuring comfort and efficiency year-round. Outdoor enthusiasts will appreciate the beautifully maintained exterior and the privacy this home offers. With luxurious finishes, modern updates, and ample space for relaxation and entertainment, this property is ready for its next owners to move in and enjoy. Don't miss the chance to own this incredible home in a sought-after neighbourhood. (id:59911)
Real Broker Ontario Ltd.
514 - 1808 St Clair Avenue W
Toronto, Ontario
Welcome To The Beautiful Neighbourhoods Of The Junction, Corso Italia, And Stockyards. This spacious unit has 9' exposed concrete ceilings, wall To wall windows, luxury flooring throughout. The open concept floorplan leads you to a sleek kitchen with quartz countertops, ceramic backsplash, energy-efficient stainless- steel appliances and a built-in integrated dishwasher. The bedroom is bright and enclosed with modern glass doors with a spacious closet. Building amenities include a fitness centre, community lounge, urban garage with a bike- repair station and work benches for arts & crafts, PetSpa, party room, common BBQ area, parcel storage, and more. The St. Clair Streetcar That Runs Right Past The Front Door. ***Available for July 1st Occupancy*** (id:59911)
Homelife New World Realty Inc.
68 Delport Close
Brampton, Ontario
Location Location! Large Semi Desirable East End, Large Pie Shaped Lot Featuring Double Door Entry, Large Living And Dining Room Combination, Huge Family Sized Eat In Kitchen Ceramic Backsplash, W/O To A Large Private Yard, With No Neighbours Behind You. 4 Large Bedrooms, Offering 4Pc Ensuite & Walking Closet. Fully Finished Basement With Separate Entrance From Garage, Large Rec Room With Fireplace and 2Pc Bath (id:59911)
Zolo Realty
3121 Trailside Drive
Oakville, Ontario
Premium Lot Backs onto open space/ravine (Shannon's Creek)! Gorgeous, fully upgraded and Meticulously Maintained from new! This sought after Suffolk model offers 3,570+ sq.ft of luxury featuring 4 Bedrooms and 4 Bathrooms. Luxurious foyer with breathtaking circular floating oak staircase, Stunningly upgraded dream kitchen with a large center island and top-of-the-line stainless steel appliances, Coffered Ceilings, and family sized breakfast area. The main floor has been upgraded with 10' ceilings, Separate Living Room, Formal Dining Room with crown mouldings (thru out the home), Kitchen with Breakfast Area & Waffle Ceiling, Family Room with 2 sided gas fireplace and vaulted ceiling, and laundry with garage access. The second floor has been upgraded with 9' ceilings, four large bedrooms (all with ensuite access) And 3 full bathrooms. Bedroom 2 has a 4-piece ensuite bathroom, while bedrooms 3 and 4 share a 5-piece ensuite bathroom. Truly a gorgeous home loaded with upgrades! Amazing Location In Quiet Family Friendly Neighborhood. Close To Park, Hospital, highway, shopping, and all other amenities are Nearby! Over $200,000 in upgrades! (id:59911)
Century 21 Associates Inc.
261 Woodbine Avenue Unit# 42
Kitchener, Ontario
Welcome home to 261 Woodbine Ave, Unit 42! This Stunning home boasts an Open Concept Floor Plan with plenty of Natural Light. This Kitchen is spacious, featuring Granite Countertops, Tile Backsplash and a Breakfast Bar. The Living Room is perfect for Hosting and has A Walkout Balcony to unobstructed views of Huron Natural Park, perfect for your morning coffee! Upstairs, You'll find a large Primary Bedroom, with a 3-Piece Ensuite Bathroom and a Walk In Closet. The second Bedroom is Spacious and there is also another 3-piece Bathroom and a Laundry Room. This home has been thoughtfully designed, and the finishes make it feel like home. Located in the Desirable Neighbourhood of Huron Park, this home is a MUST SEE! (id:59911)
Exp Realty
132 - 445 Ontario Street
Milton, Ontario
Upgraded "Oxford" Model Townhouse by BUCCI Homes, ideally located in a Milton neighborhood close to Go train, Hospital, Top schools, The Milton Sports Centre, Public transit, and highways. Only Minutes from Toronto Premium Outlet Mall. This beautifully maintained home features 9-foot ceilings on the main floor, a modern kitchen with granite countertops, backsplash, stainless steel appliances, and a custom pantry. Recently repainted in warm, inviting tones, the home also offers renovated bathrooms with new vanities, toilets, wainscoting, and wallpaper accents. An EV charger, Upgrades include oak stairs, Bottom-floor accent wall, all-new Modern light fixtures, wainscoting in one bedroom, water filtration and softener system, and added garage shelving. A separate entrance to the basement through the garage adds in-law or rental potential. This home is move-in ready and perfect for modern family and Cozy living. (id:59911)
Save Max Real Estate Inc.
179 Snyder Avenue N
Elmira, Ontario
Welcome to 179 Snyder Avenue North, Elmira. Nestled in the desirable Country Club Estates neighbourhood, this charming two-storey home offers comfort, convenience, and community. Just steps from scenic trails, a golf course, and local schools, this 3-bedroom, 2.5-bathroom home is ready to welcome its next owner. The main floor features an inviting open-concept layout, seamlessly connecting the spacious living room to the kitchen and dining area-ideal for both everyday living and entertaining. A convenient two-piece powder room adds to the home's functionality. Step out from the dining area onto the deck, perfect for relaxing or hosting outdoor get-togethers. Upstairs, the primary suite includes a private ensuite bathroom, while two additional bedrooms share a full bath-perfect for family or guests. The unfinished basement provides a blank canvas, allowing you to create the space that suits your lifestyle, whether it's a home office, gym, or playroom. Located in a welcoming and vibrant community, this home is close to parks, schools, shops, and the Waterloo Woolwich Memorial Centre, which offers ice rinks, pools, a fitness centre, and more. Elmira is also home to the beloved annual Maple Syrup Festival, a celebration of local charm and community spirit. Don't miss your opportunity to make this beautiful house your new home. Book your private showing today! (id:59911)
Peak Realty Ltd.


