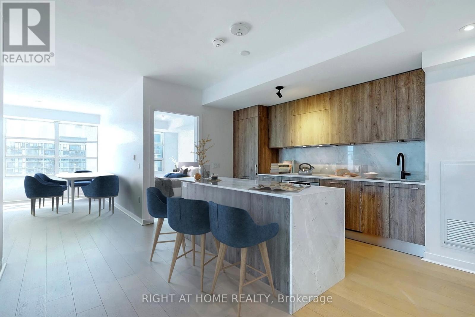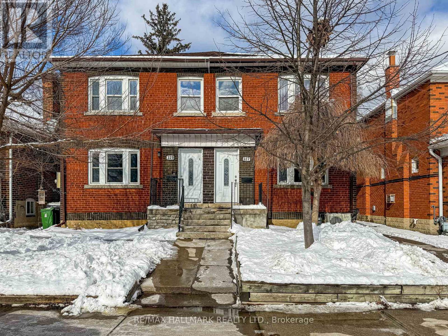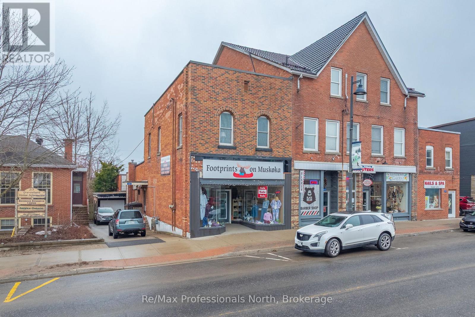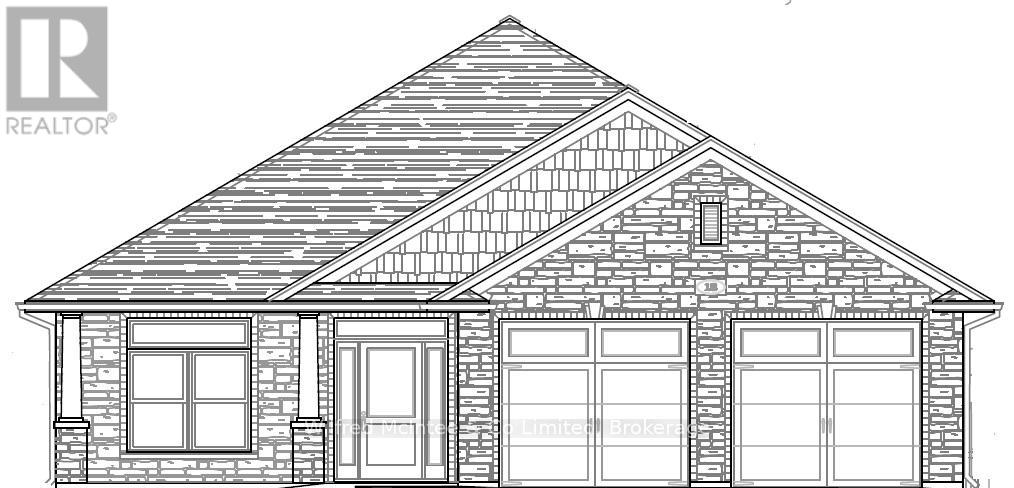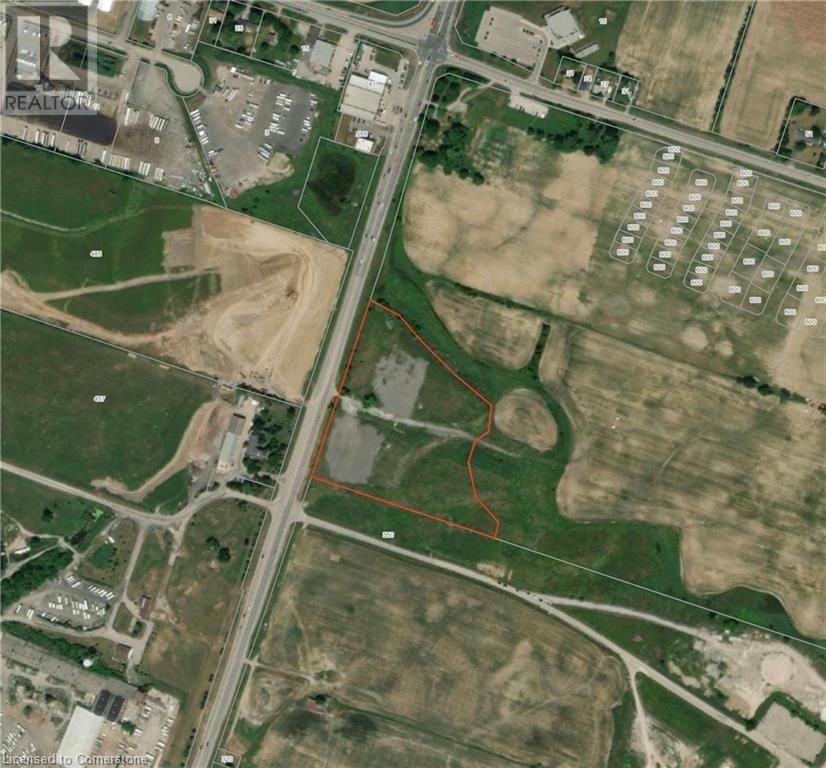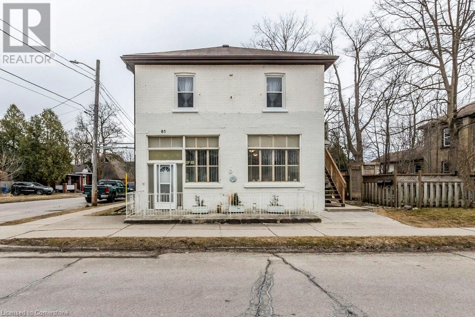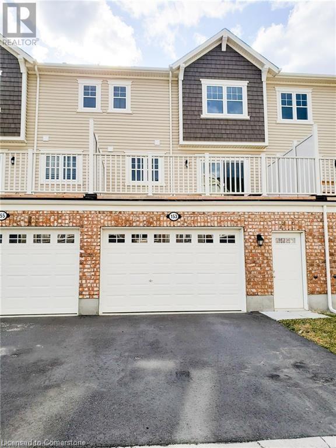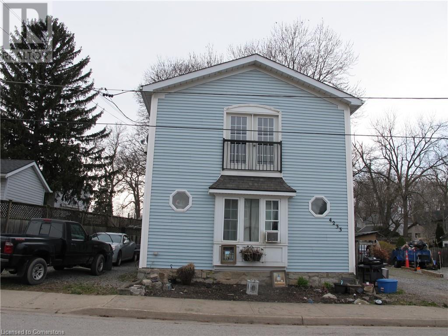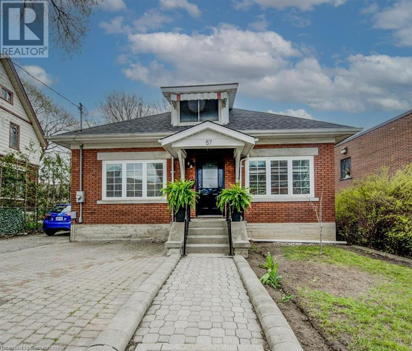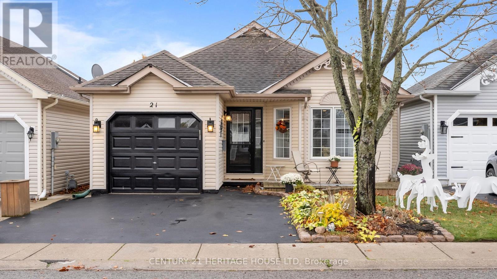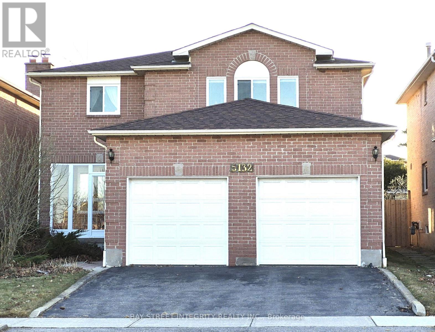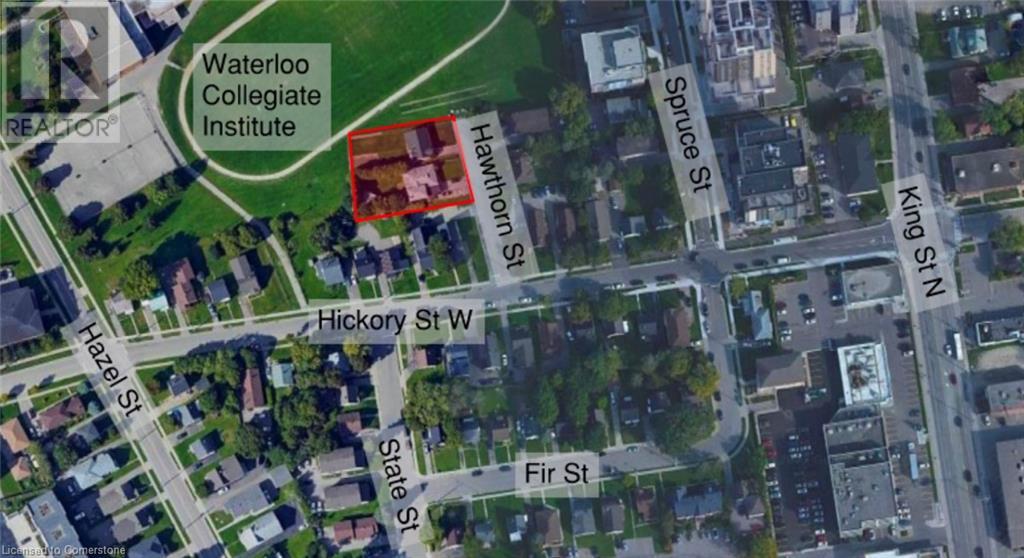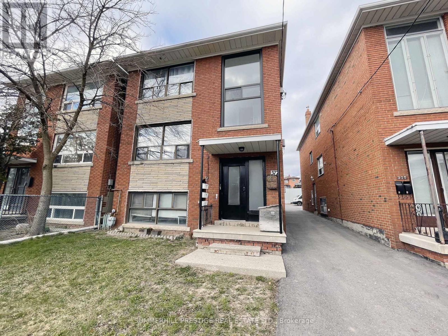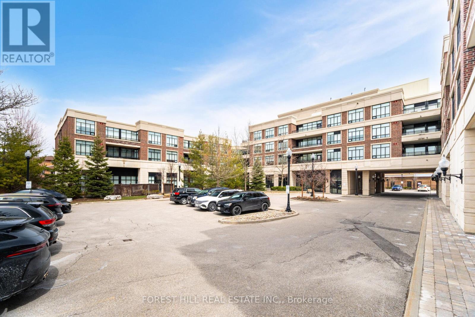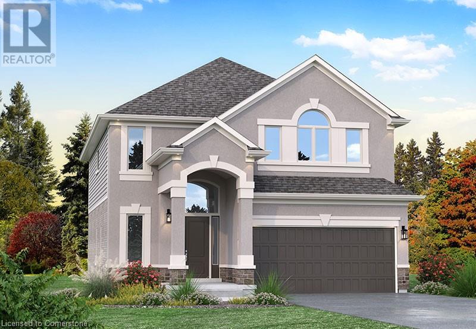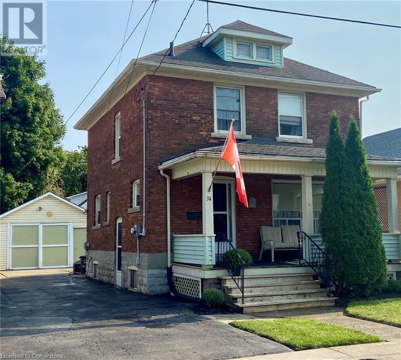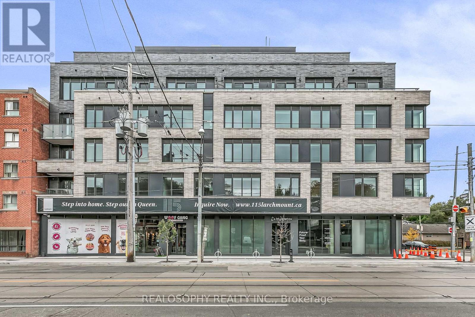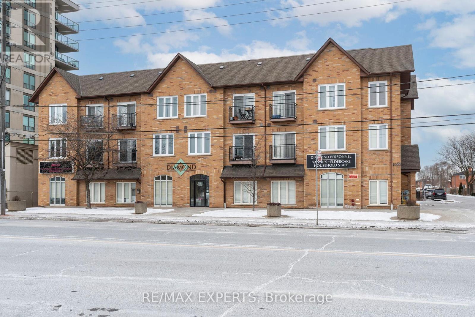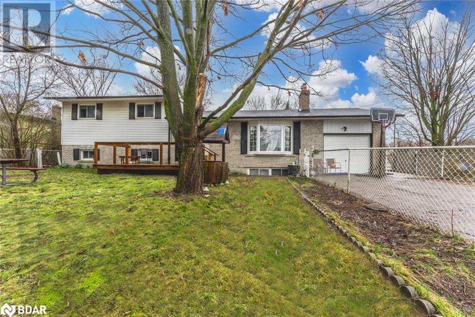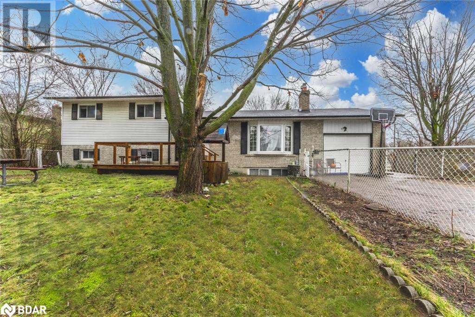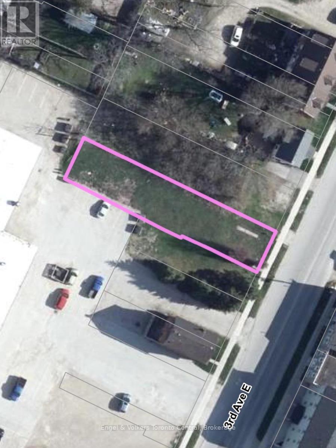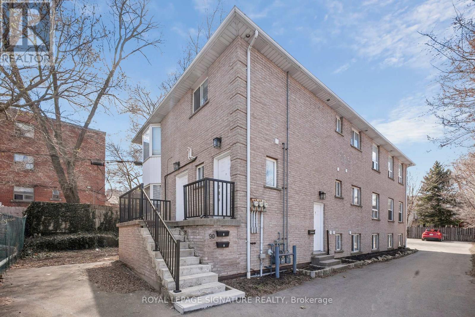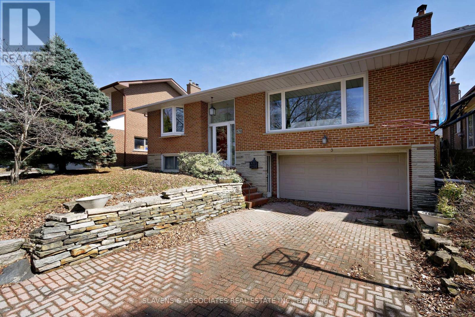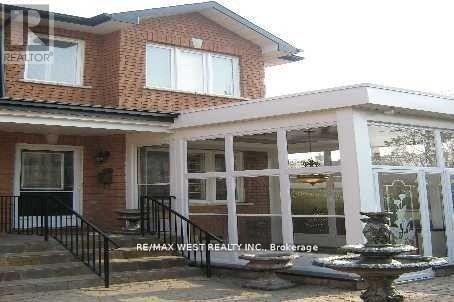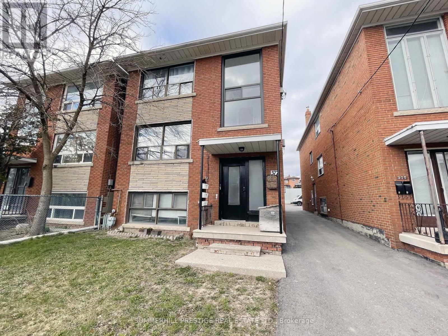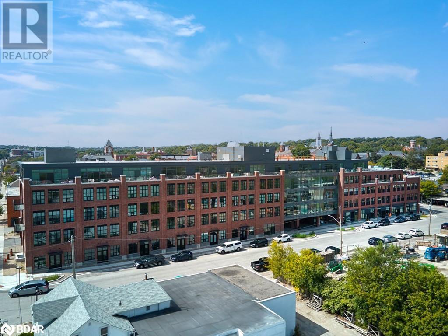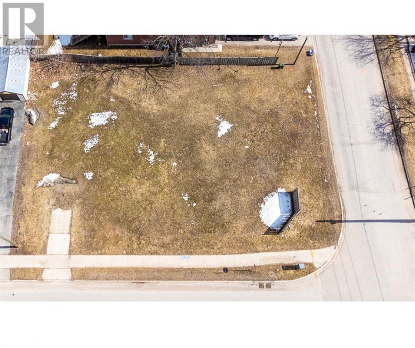802 - 501 Adelaide Street W
Toronto, Ontario
Executive corner suite at Kingly condos in the heart of the Fashion District. Discover luxury living in this stunning 1,044 sq. ft. (+34 sq. ft. balcony) NE corner suite, featuring 2 spacious bedrooms and 2 full bathrooms. This suite is bathed in natural light through expansive, wall-to-wall windows, showcasing unobstructed views of the city skyline and the iconic CN Tower. Highlights include 9' smooth ceilings and a designer Scavolini kitchen with sleek European-style cabinetry. Individual, digitally-controlled HVAC systems. Acoustically engineered demising party walls. A great opportunity to reside in Kingly, a prestigious 132-unit boutique building with a classic brick facade and NY-style loft windows, blending elegance with premium amenities and services. Extras include additional $40K In upgrades, enclosed balcony, 1 parking & 1 locker. Building features 24 Hour Concierge, Gym and Roof terrace. (id:59911)
Right At Home Realty
202 - 10 Bloorview Place
Toronto, Ontario
Experience unparalleled luxury in this exquisite 2-bedroom, 2-bathroom condo at Aria, boasting two expansive balconies with breathtaking south/east-facing views. The spacious, unit showcases a designer kitchen equipped with premium stone countertops, stainless steel appliances, and abundant custom cabinetry perfect for culinary enthusiasts. The lavish primary suite includes a spa-like ensuite, while the second bedroom offers elegance and comfort for guests or a refined workspace. Arias exclusive amenities include a state-of-the-art fitness center, indoor pool, sauna, and24-hour concierge. Situated close to upscale premier Bayview Village, scenic parks with nature trails, North York General hospital, walking distance to subway, and easy TTC access. This sophisticated residence promises the finest in urban living. (id:59911)
Forest Hill Real Estate Inc.
226 - 10 Capreol Court
Toronto, Ontario
This stunning two-bedroom, one-bathroom condo offers a sophisticated blend of modern elegance and urban convenience in one of Torontos most desirable locations. Thoughtfully designed with an open-concept layout, the space is flooded with natural light from floor-to-ceiling windows, creating an airy and inviting ambiance. The true highlight of this exceptional home is the expansive 400-square-foot private terracea rare find in the city. Whether you're entertaining guests, enjoying a morning coffee, or simply unwinding under the stars, this outdoor oasis offers the perfect extension of your living space. The sleek designer kitchen is a chefs dream, seamlessly flowing into the spacious living and dining areas. The two well-appointed bedrooms provide generous closet space and a tranquil retreat from the city's energy, while the beautifully designed bathroom boasts contemporary finishes and spa-like features. foot private terracea rare find in the city. Residents of this luxury building enjoy access to world-class amenities, including a state-of-the-art fitness center, an elegant rooftop lounge with breathtaking skyline views, a stylish party room, and 24/7 concierge service for the ultimate convenience and security. Nestled in the heart of Toronto, this prime location puts you just steps away from top-rated restaurants, boutique shopping, cultural hotspots, and effortless access to public transit. Offering an unparalleled combination of luxury, space, and location, this extraordinary condo is a rare opportunity for those seeking the best of city living! (id:59911)
RE/MAX Experts
327 Vaughan Road
Toronto, Ontario
Rare opportunity to own a purpose-built triplex in the highly sought-after Humewood-Cedarvale neighbourhood! This turnkey, income-generating property features two spacious 2-bedroom units and one 1-bedroom unit, each with well-designed layouts, and abundant of natural light. Both the main floor and upper unit boast private balconies, perfect for enjoying outdoor space. Enjoy ample parking with a mutual driveway, currently exclusive to the owner as they also own 329 Vaughan Rd. These properties can be purchased together or separately, offering incredible investment flexibility. Situated in a top-rated school district, including Humewood Community School and Forest Hill Collegiate, this prime investment offers strong rental demand in a family-friendly area. Steps from Cedarvale Park, St. Clair West, shops, restaurants, transit (TTC & LRT), and more, making it ideal for both investors and end-users.This is your chance to build generational wealth with a solid multi-unit property in a high-appreciation Toronto neighbourhood. Endless potential don't miss out on this rare opportunity! See Attachment for operating expenses and rent rolls. (id:59911)
RE/MAX Hallmark Realty Ltd.
329 Vaughan Road
Toronto, Ontario
Rare opportunity to own a purpose-built triplex in the highly sought-after Humewood-Cedarvale neighbourhood! This turnkey, income-generating property features two spacious 2-bedroom units and one 1-bedroom unit, each with well-designed layouts, and abundant natural light. Both the main floor and upper unit boast private balconies, perfect for enjoying outdoor space, Main floor unit has exclusive access to the backyard. Enjoy ample parking with a mutual driveway, currently exclusive to the owner as they also own 327 Vaughan Rd. These properties can be purchased together or separately, offering incredible investment flexibility. Situated in a top-rated school district, including Humewood Community School and Forest Hill Collegiate, this prime investment offers strong rental demand in a family-friendly area. Steps from Cedarvale Park, St. Clair West, shops, restaurants, transit (TTC & LRT), and more, making it ideal for both investors and end-users.This is your chance to build generational wealth with a solid multi-unit property in a high-appreciation Toronto neighbourhood. Endless potential don't miss out on this rare opportunity! See Attachment for operating expenses and rent rolls. Basement Tenant will be vacating as of April 30, 2025. (id:59911)
RE/MAX Hallmark Realty Ltd.
265 Muskoka Road S
Gravenhurst, Ontario
Situated in one of Gravenhurst's most sought-after downtown locations, this exceptional commercial property offers unmatched visibility and presence in the heart of the towns vibrant core. Just steps from the iconic Opera House and adjacent to Service Ontario, its perfectly positioned within a high-traffic, tourist-rich corridor that serves as a true gateway to Muskoka. Featuring over 1,000 sq ft of welcoming retail space, the property also includes two charming one-bedroom apartments, one perched above and the other tucked privately at the rear, offering an ideal live/work lifestyle or added income potential. A rare private driveway with a garage creates exciting opportunities for outdoor commercial use, while a fully fenced backyard and more than 1,700 sq ft of basement storage provide outstanding functionality for inventory, fulfillment, or creative expansion. A rare and versatile offering in a location that simply cant be beat. (id:59911)
RE/MAX Professionals North
197 Palmer Avenue
Kitchener, Ontario
Don’t miss this exceptional opportunity to own a cash-flowing, fully updated legal triplex in the heart of the city. Perfect for the savvy investor, this property offers impressive income potential with no condo fees and top-to-bottom renovations. Currently, the triplex features three tenanted units, providing flexibility for investors or owner-occupants. This property has been meticulously upgraded, starting with a modern metal roof and new windows and doors that boost curb appeal and energy efficiency. The electrical and plumbing systems have been completely updated to meet today’s standards, while stylish new flooring and contemporary bathroom finishes add a fresh, upscale feel to every unit. Each unit boasts private entrances and en-suite laundry, creating a highly desirable setup for tenants. Spacious verandas and balconies offer outdoor living spaces perfect for enjoying morning coffee or evening sunsets. Move-in ready and designed to attract high-quality tenants, this triplex combines convenience, charm, and strong income potential. Whether you’re expanding your portfolio or looking for a turnkey investment, this property is a must-see! (id:59911)
Chestnut Park Realty Southwestern Ontario Limited
Chestnut Park Realty Southwestern Ontario Ltd.
61 Vanilla Trail
Thorold, Ontario
New Detached Home on a Premium Ravine Lot with Walk-out Basement. Open Concept Main Floor with9' Ceilings, Hardwood Floors in Living Room & View of the Ravine. Modern Kitchen with Stainless Steel Appliances, Breakfast Bar & Pantry. Upgraded Wood stairs leading up to the 2nd Level with3 Good size Bedrooms & 2 Full baths & Laundry. Primary Bedroom with 4 Pc En-Suite Bath &Walk-In Closet. Full Walk-out Basement with large windows awaiting your finishing touches. (id:59911)
Royal LePage Signature Realty
18 Mctavish Crescent
Huron-Kinloss, Ontario
Main Floor Living! Brand new 1754 square foot slab-on-grade bungalow in a new subdivision in the Village of Ripley. This property has 2 Bedrooms, 2 Bathrooms and a 2 car attached garage. This home features an open concept Kitchen, Dining Room and Living Room complimented by a gas fireplace and a walk-in pantry.The Kitchen and Bathrooms will be finished with custom cabinetry and quartz countertops. The Primary Bedroom contains a custom walk-in closet and a 4 piece Primary Bathroom featuring a tiled shower and stand-alone tub. This beautiful new built home is located on a generous sized lot in a new subdivision in Ripley. For further information, contact your REALTOR today. (id:59911)
Wilfred Mcintee & Co Limited
Wilfred Mcintee & Co. Limited
Pt W 1/2 Lt 9 Argyle Street N
Caledonia, Ontario
Rare opportunity to own 9.5 acres of development land on Argyle Street North in Caledonia! This property offers major exposure! All zoning, building permits, permitted uses and due diligence are the buyer's responsibility. (id:59911)
RE/MAX Escarpment Realty Inc.
85 Ontario Street
Guelph, Ontario
Welcome to 85 Ontario Street. Located in The Ward one of Guelph's most booming redeveloping Neighbourhoods and walking distance to Downtown. This property has a variety of possibilities, currently used as a Legal Duplex, it has the ability to be a triplex with the existing 3 New Furnaces, 3 Electrical Meters and 3 Hot Water Tanks. Maybe a work from home with separate office space to receive customers and still have an additional income from the apartment. The bonus to all of this is the possibility of a SEVERANCE.....Be creative, as there are many possibilities to maximize the return from this property. The owner has replaced the Windows with modern white Vinyl, their pride of ownership is evident and they are ready to pass the torch onto you! (id:59911)
RE/MAX Real Estate Centre Inc.
153 Ludolph Street
Kitchener, Ontario
This spacious 3-bedroom, 2.5-bathroom home offers over 1,700 sq.ft. of living space and is a great option for anyone looking to rent a home with room to grow. The layout includes a large open living and dining area, plus a huge private balcony—perfect for relaxing or entertaining friends. Located in the sought-after Huron Park community, you'll enjoy easy access to scenic walking trails, top-rated schools, playgrounds, and the nearby Huron Natural Area—one of Kitchener's largest protected green spaces. With quick connections to shopping, restaurants, and Highway 401, this home combines comfort, convenience, and community living. (id:59911)
Real Broker Ontario Ltd.
4233 May Avenue
Niagara Falls, Ontario
Great opportunity. Fantastic 2-storey Duplex Close to Go station.Convenient to bus terminal,restaurants, shopping, whirlpool bridge and more. Main floor unit features 2-bedroom, 2- bath. Upper second floor unit features 1-bedroom with balcony full bath and kitch. Gas fireplace in family room.Basement with bath kitch and bedroom. All units have in-suit laundry.Detached double car garage. Also two driveways for ample parking. 3-hydro meters. Come and enjoy all the amenities that Niagara Falls has to provide. (id:59911)
Royal LePage State Realty
285 Olive Avenue
Oshawa, Ontario
This Cute Two-Bedroom Home is minutes away from HWY 401, Close To Schools and shopping, and is located in central Oshawa. It Also Features A Vaulted Ceiling Kitchen With A Walkout to a large deck and a partially fenced backyard. (id:59911)
Right At Home Realty
858 Trinity Road S
Hamilton, Ontario
Located on a RARE 150x250 ft lot at 858 Trinity Road South in Ancaster, this spacious custom bungalow offers OVER 1,500 sq. ft. per floor with no neighbors on one side or behind. The main level features three generous bedrooms and 1.5 baths, while the fully finished lower level adds two large bedrooms and a full bath, making it ideal for families or multi-generational living. A large detached double garage provides ample storage or workshop space, and the expansive lot offers endless possibilities. Inside, the home showcases CUSTOM craftsmanship, including leather-finish granite countertops by a custom stone maker and stone finish bathrooms. Located just minutes from the Ancaster Fairgrounds and 2 km from the 403, this property combines rural tranquility with city convenience. Key upgrades include a roof with lifetime shingles (11 years), well (12 years), New Plumbing (2 years) and full exterior waterproofing (12 years), ensuring long-term durability. NEW heat pump and Furnace (5 years). (id:59911)
Exp Realty
57 Glasgow Street
Kitchener, Ontario
This inviting brick duplex offers a unique blend of charm, functionality, and opportunity. The upper unit features a total of 3 bedrooms and 2 bathrooms, including a spacious main floor layout with 2 bedrooms, a beautifully updated 4-piece bathroom, and an open-concept living and dining area. The kitchen walks out to a large deck overlooking a fully fenced, expansive backyard—perfect for entertaining or relaxing. Upstairs, you’ll find a private loft-style primary bedroom with hardwood floors and a convenient 2-piece ensuite. The lower level boasts a separate entrance leading to a fully finished 1-bedroom, 1-bathroom unit—ideal as a mortgage helper or in-law suite. Recent updates, including a new roof and furnace in 2022, provide added peace of mind. With a wide driveway offering parking for up to 4 vehicles and no parking restrictions, convenience is key. Located within walking distance to Uptown Waterloo, Downtown Kitchener, Grand River Hospital, Sun Life, and more, this property is perfectly positioned for urban living. Zoned SGA-3 (High Rise Limited) under Kitchener's ‘Growing Together’ Strategic Plan, this lot is part of the city’s bold vision for increased density and sustainable growth. A rare opportunity for developers and investors to be part of a vibrant, transit-oriented community. Opportunities like this are few and far between—don’t miss your chance! (id:59911)
Chestnut Park Realty Southwestern Ontario Limited
Chestnut Park Realty Southwestern Ontario Ltd.
57 Glasgow Street
Kitchener, Ontario
This inviting brick duplex offers a unique blend of charm, functionality, and opportunity. The upper unit features a total of 3 bedrooms and 2 bathrooms, including a spacious main floor layout with 2 bedrooms, a beautifully updated 4-piece bathroom, and an open-concept living and dining area. The kitchen walks out to a large deck overlooking a fully fenced, expansive backyard—perfect for entertaining or relaxing. Upstairs, you’ll find a private loft-style primary bedroom with hardwood floors and a convenient 2-piece ensuite. The lower level boasts a separate entrance leading to a fully finished 1-bedroom, 1-bathroom unit—ideal as a mortgage helper or in-law suite. Recent updates, including a new roof and furnace in 2022, provide added peace of mind. With a wide driveway offering parking for up to 4 vehicles and no parking restrictions, convenience is key. Located within walking distance to Uptown Waterloo, Downtown Kitchener, Grand River Hospital, Sun Life, and more, this property is perfectly positioned for urban living. Zoned SGA-3 (High Rise Limited) under Kitchener's ‘Growing Together’ Strategic Plan, this lot is part of the city’s bold vision for increased density and sustainable growth. A rare opportunity for developers and investors to be part of a vibrant, transit-oriented community. Opportunities like this are few and far between—don’t miss your chance! (id:59911)
Chestnut Park Realty Southwestern Ontario Limited
Chestnut Park Realty Southwestern Ontario Ltd.
21 Long Point Boulevard
Norfolk, Ontario
Welcome to the Villages of Long Point Bay, Adult Lifestyle Community in beautiful Port Rowan, Ontario. This freehold home is ready to move in featuring spacious main floor living, 2 bedrooms, and 1.5 bathrooms. Open concept living which boasts a gas fireplace, dining and kitchen area. Kitchen has lots of cupboards and counter space, breakfast nook and peninsula. Large closet with built in organizer in the primary bedroom. Main bath has been updated with a large tiled shower with rain head features. There is a second bedroom, laundry room, powder room with a storage closet. A spacious sunroom is located off the kitchen and provides a great area to entertain or enjoy quiet time. Nicely landscaped yard with large trees at the back for privacy, bird feeders, and gazebo. Attached garage with a double wide driveway. Enjoy a peaceful walk around the beautiful pond with mature trees, bridges and fountains. Enjoy outdoor Shuffleboard, Pickleball courts, and Bocci ball; and if you love to garden, we've got that too! The Clubhouse is literally steps from the home. The Clubhouse features a salt water pool, hot tub, sauna, billiards room, a great hall, craft rooms, exercise room, woodworking shop, and many other features allowing for many activities. A short drive to Long Point Beach and Port Dover. All homeowners are required to become members of the Villages Residence Association with mandatory membership fee currently set at $60.50 per month. Port Rowan offers the necessities of shopping and restaurants. The area offers many nature trails, wineries, golf courses, marinas, theatres, and beaches. (id:59911)
Century 21 Heritage House Ltd
103 - 760 Lakeshore Road E
Mississauga, Ontario
Discover a fantastic commercial space in a high-traffic area with excellent street exposure on Lakeshore Rd. This ready-to-move-in unit offers a versatile open-concept design suitable for various uses, including professional office, medical, retail, or personal services. Total square footage is 870sf with the main level being 449sf. Featuring prime location benefits like direct signage exposure and proximity to highways, waterfront, walking trails, shops, and restaurants, this unit also provides on-site parking. Tenants are responsible for utilities. Secure this excellent opportunity and elevate your business presence in a vibrant community. **EXTRAS** C4 Zoning (Main St. Commercial) Multiple Uses Allowed. This unit is 2 levels - main and basement. (id:59911)
Exp Realty
5132 Guildwood Way
Mississauga, Ontario
Excellent LocationDetached House in Prime Area of Mississauga. This Beautiful 4-bedroom Brick Home is Bright and Sunny in a Highly Sought-after Neighborhood!Newer Roof (Year 2022), New Renovated Modern Kitchen (Year 2024) with S/S appliancesQuartz Countertop & Backsplash. Newer Stove and Dishwasher. Hard Wood Spiral Staircase. Functional Layout Offers Formal Dining Room, Separate Family Room and Living Room, extra den perfect for home office or study room. Spacious Master bedroom with custom walk in closet. Close to all amenities, including Shopping, Schools, Transit, and Highways 403 and 401. Conveniently near Square One and Heartland Shopping Centre.Bright and Spacious with a great layout and a good-sized backyard to enjoy. Welcome home! (id:59911)
Bay Street Integrity Realty Inc.
309-311 Hawthorn Street
Waterloo, Ontario
Great turn-key development project in the Waterloo University district! Assembly of 2 single detached houses: 309 & 311 Hawthorn St. Development of a six (6) storey multi-unit apartment building containing fifty-five (55) residential dwelling units, eighty (80) bedrooms, twenty-two (22) parking spaces, and thirty-eight (38) bicycle parking spaces. Site Plan Application (SPA) design is completed and formally submitted to the Waterloo city on April 11th, 2025. Situated just a short walk from King Street and Wilfrid Laurier University campus, this location is only minutes away from the University of Waterloo. It also enjoys close proximity to various Grand River transit stops and routes, offering convenient access to Uptown Waterloo and major commercial nodes. Package includes all drawings and reports for city permit. Property taxes and assessment are for 2 houses combined. 309 Hawthorn St (Legal description: PT LT 35 SUBDIVISION OF LT 13 GERMAN COMPANY TRACT CITY OF WATERLOO AS IN 394162; WATERLOO; Assessment $553,000/2024, Taxes: $7,036.95/2024). 311 Hawthorn Street (Legal Description: PT LT 35 SUBDIVISION OF LT 13 GERMAN COMPANY TRACT CITY OF WATERLOO AS IN 1249482; WATERLOO; Assessment: $448,000/2024, Taxes: $5,700.82/2024). (id:59911)
Homelife Landmark Realty Inc
377 Caledonia Road
Toronto, Ontario
LEGAL TRIPLEX--Prime Location, Location Location! Includes Spacious 2-2 Bedroom Apts + 1-1 Bedroom Apt--1 Parking per Unit at Rear, Coin Laundry, Separate Hydro Meters, Transit At Doorstep, Demand Location! (id:59911)
Summerhill Prestige Real Estate Ltd.
Bsm - 65 Kiteley Crescent
East Gwillimbury, Ontario
Legal, brand new walk-out basement with 2 bedrooms for rent. It features a 3-piece bathroom, private washer and dryer, a bright and sunny living room, and an open-concept kitchen that gives you a true sense of home. The tenant is responsible for 1/3 of the utilities etc.water, electricity, and gas bills. Internet and one outdoor parking included. (id:59911)
Homelife Landmark Realty Inc.
220 - 2396 Major Mackenzie Drive W
Vaughan, Ontario
A RARE INSIDE CORNER UNIT! ..This beautiful and spacious inside corner unit seamlessly combines style, comfort, and privacy. Located in one of Maples most desirable low-rise buildings, this two-bedroom plus den suite is a true standout, offering one of the largest floor plans available. From the moment you walk in, you're welcomed by generous principal rooms, tall ceilings, and a thoughtful layout designed to maximize space and natural light. The sleek, modern upgraded kitchen features full-sized stainless steel appliances, a statement island with solid stone surfaces, and ample storage perfect for both everyday living and entertaining.The oversized 330 sqft balcony is a highly coveted feature in this building that expands your living space outdoors, offering a peaceful spot to unwind or enjoy time with friends and family. Floor-to-ceiling windows in both bedrooms and main living areas flood the home with sunlight, while maintaining a quiet and private ambiance.This is more than just a beautiful condo, it's part of a well-run, boutique community with a reputation for excellent property management and friendly, respectful residents. Amenities include a well-equipped gym, an impressive party room, and immaculate common areas that reflect the pride of ownership throughout the building.Ideally situated close to shopping, dining, transit, and everything Maple has to offer, this home provides the perfect blend of luxury and convenience. Whether you're looking to downsize in style, invest in a premium location, or find your first dream home, Suite 220 is a rare and refined opportunity not to be missed. (id:59911)
Forest Hill Real Estate Inc.
Lot 16 Kellogg Avenue
Hamilton, Ontario
Assignment Sale Brand New, Never Lived In | Full Tarion Warranty | Tentative Closing: July, 2025, Welcome to Harmony on Twenty De Sozios Latest Masterpiece Nestled at the border of Ancaster, Harmony on Twenty seamlessly blends the serenity of country living with the convenience of urban amenities. This exclusive community features modern designs, spacious lots, and a peaceful atmosphere, perfect for families looking to enjoy both comfort and nature. Property Highlights Model: Wellington Elevation A Lot Size: 40 x 109 ft (Lot 16) Living Space: Over 2,100 sq. ft. Premium Interior Features: Quartz Countertops & High-End Finishes Oak Staircase & Smooth Ceilings Throughout Carpet-Free with Hardwood Flooring on the Main Level Custom Glass Shower & Standalone Tub in the Primary En-Suite Spacious & Functional Layout: 4 Bedrooms on Upper Level 2 En-Suites + Jack & Jill Bathroom 1 Powder Room on Main Floor Kitchen-Ready with an Island Socket & Elegant Design Luxury Inclusions: Over $125,000 in Premium Extras & $84,750 in Custom Upgrades High-End Front-Load Washer & Dryer Included No Assignment Fee. Experience modern elegance in a thriving community! (id:59911)
RE/MAX Escarpment Realty Inc.
34 Albert Street
St. Catharines, Ontario
Step inside this 2 storey Brick home filled with tons of potential. This home offers 3 bedrooms on the upper level with refinished hardwood and full bathroom. The main levels features a living room, dining room, kitchen, mud room and 2 piece powder room . Off the mud room is a gorgeous deck. The private driveway leads to a detached 1.5 car garage. Great location close to schools, shopping and great highway access. Please view the 3D Matterport and see all this home has to offer! (id:59911)
One Percent Realty Ltd.
B - 707 Annland Street
Pickering, Ontario
Keep it simple at this peaceful and centrally located place. You will fall in love with this cozy unit. Fully Furnished. Perfect for one or two people. Ultimate relaxation just steps from the beach in Pickering's most desired area: Frenchman's Bay. Enjoy scenic views of the sunrise and sunset. Just a 10 minute drive to the new Pickering Casino. Close to highway 401, Pickering Mall, Restaurants. *Internet and Water included* *short term and long term option available* *two parking spots included* (id:59911)
Keller Williams Referred Urban Realty
201 - 115 Larchmount Avenue
Toronto, Ontario
Welcome to 115 Larchmount, a new 6-storey boutique residence thoughtfully designed by the acclaimed architecture firm Superkul. Located in the vibrant heart of Leslieville, this purpose-built rental offers an elevated living experience for those who value design, comfort, & community. Enjoy year-round comfort with a state-of-the-art geothermal heating and cooling system, ensuring efficient and eco-friendly temperature control in every season. This exclusive purpose-built rental, built and managed by Hullmark, is perfect for those seeking both style and substance in an intimate setting. The unit features hardwood floors, heated bathroom floors, custom closet built-ins and stainless steel appliances. Residents will appreciate the modern conveniences that make daily living effortless. A dedicated delivery room provides private lockers, including refrigerated spaces for grocery deliveries, ensuring that your packages and perishables are safely stored. For those who prefer to commute by bike, a secure bike locker room is located on the ground floor. The building also features a stunning rooftop terrace with panoramic views of the city, offering the perfect space to relax or entertain. Additionally, a beautifully designed lounge and party room is available for residents to host gatherings or enjoy quiet moments. Every detail has been thoughtfully designed to enhance your living experience! **EXTRAS** Parking is available for $250 / month. This property is a purpose-built rental apartment building. (id:59911)
Realosophy Realty Inc.
208 - 115 Larchmount Avenue
Toronto, Ontario
Welcome to 115 Larchmount, a new 6-storey boutique residence thoughtfully designed by the acclaimed architecture firm Superkul. Located in the vibrant heart of Leslieville, this purpose-built rental offers an elevated living experience for those who value design, comfort, & community. Enjoy year-round comfort with a state-of-the-art geothermal heating and cooling system, ensuring efficient and eco-friendly temperature control in every season. This exclusive purpose-built rental, built and managed by Hullmark, is perfect for those seeking both style and substance in an intimate setting. The unit features hardwood floors, heated bathroom floors, custom closet built-ins and stainless steel appliances. Residents will appreciate the modern conveniences that make daily living effortless. A dedicated delivery room provides private lockers, including refrigerated spaces for grocery deliveries, ensuring that your packages and perishables are safely stored. For those who prefer to commute by bike, a secure bike locker room is located on the ground floor. The building also features a stunning rooftop terrace with panoramic views of the city, offering the perfect space to relax or entertain. Additionally, a beautifully designed lounge and party room is available for residents to host gatherings or enjoy quiet moments. Every detail has been thoughtfully designed to enhance your living experience! **EXTRAS** Parking is available for $250 / month. This property is a purpose-built rental apartment building. (id:59911)
Realosophy Realty Inc.
37 Cliffside Drive
Toronto, Ontario
For Lease - Spacious 2-Storey Ravine Home | 3+1 Beds | 3 Full Baths | Private Office | Stunning Deck. Welcome to one of the largest detached 2-storey homes in this scenic ravine neighborhood! This beautifully maintained property offers 3+1 decent bedrooms, 3 full washrooms, a dedicated office/library, and a formal dining room perfect for families or professionals looking for space and comfort. Enjoy generous closet and storage space throughout, plus a long and wide private driveway that easily accommodates up to 4 vehicles. Step outside into your own private oasis: a massive two-tier backyard featuring an 800 sq. ft. deck overlooking a serene ravine with mature maple trees - ideal for outdoor entertaining, peaceful relaxation, or simply soaking in the beauty of nature. Deer sightings are a regular treat in this tranquil, all-season setting.You're just a short walk or drive to the lake for beach days, water sports, and scenic waterfront trails. Commuting is a breeze with easy access to downtown via car or TTC - only a 2-minute walk to the nearest bus stop leading directly to the subway. Interior repainting underway - move in with a fresh, clean start! More interior photos coming soon. (id:59911)
Envoy Capitol Realty Inc.
90 Euclid Avenue
Toronto, Ontario
Rare-Find!! 2025 Renovated! Premium 50ft X 206ft Lot! 10,344Sqft Lot!! 3+2 Bedrooms & 3 Bathrooms! Surrounded By Multi-Million Dollar Custom Mansions, Sun Filled South Facing, Separate Entrance To Basement Apartment! Vacant, Move-In Or Rent! Potential Rental Income Of $3,400 + 1,900 + Utilities! 2,105Sqft Living Space (1,519Sqft + 586Sqft), Featuring 2025 Renovated Kitchen, Separate Family Room With Walkout To Backyard Oasis, Primary Bedroom With Renovated 3pc Ensuite, Convenient Rare-Find 2nd Level Laundry, 2nd & 3rd Bedrooms With His & Hers Closets, 2025 Renovated Bathrooms, Large 2nd Level Patio, Renovated Basement Apartment, 2 Separate Washers & Dryers, 2025 Vinyl Flooring Throughout, Pool Sized Backyard, Garage + 6 Car Driveway, No Sidewalk, Neighbouring Custom Built Homes, Minutes To Walking Trails, University Of Toronto, Centennial College, Scarborough Health Network, Easy Access To Hwy 401 (id:59911)
Kamali Group Realty
206 - 1000 Sheppard Avenue W
Toronto, Ontario
Step into this stunning, newly renovated condo and experience a perfect blend of modern style and comfort. With abundant natural light pouring in through large windows, this bright and airy space is designed to elevate your lifestyle. The open-concept layout offers seamless flow between living and dining areas, making it perfect for entertaining or relaxing. The condo boasts high-end finishes including sleek floors, custom cabinetry, and quartz countertops in the kitchen. The spacious bedroom features plenty of closet space, and the modern bathroom is designed with luxurious touches that make every day feel like a spa day. Located in the highly sought-after Bathurst Manor community, you'll enjoy easy access to local shops, restaurants, parks, highway and public transit, making this the ideal spot for both convenience and style. Whether you're a first-time homebuyer, downsizing, or looking for a city retreat, this condo is the perfect place to call home! (id:59911)
RE/MAX Experts
402 - 170 Chiltern Hill Road
Toronto, Ontario
Sophisticated Urban Living At "The Hill" In Prestigious Upper Forest Hill Village - This Chic Two-Bedroom, Two-Bathroom Suite At 170 Chiltern Hill Rd Offers 907 Sq Ft Of Elegantly Designed Living Space And Showcases An Optimal Floor Plan Featuring Open-Concept Living, Where Every Inch Has Been Thoughtfully Put Together With Dedicated Areas For Dining, Living, And Cooking. Floor-To-Ceiling Windows Illuminate The Interior, Leading To A South-Facing Terrace With Expansive Views Of Cedarvale, Perfect For Serene Relaxation And Entertaining, With Personal BBQs Allowed! Modern Touches Include An Updated Kitchen With A Centre Island/Breakfast Bar, Stainless Steel Appliances, And New Backsplash, Open To The Beautiful Living Room And Dining Area. The Suite Features A Gorgeous Primary Bedroom Complete With A Large Closet And Ensuite, Plus An Additional Bedroom Suitable For A Child, Guests, Office, Or Hobby Room. Plus, There Is In-Suite Laundry And Optimized Storage With Redesigned Closets With Built-In Organizers In The Main Hall, Primary, And Second Bedroom. 1-Car Parking And Locker Included! The Building Offers 24/7 Security, A Guest Suite Available For Guests To Stay In, A Gym, Party Room With Pool Table And Activity Area, And A Terrace On The 7th Floor. Bell High-Speed Internet And Cable Are Included In The Maintenance Fees. Perfectly Situated Near Boutique Shops, Trendy Dining, Essential Subway Links, And The Anticipated LRT! This Suite Combines Style And Convenience In Toronto's Upper Forest Hill Village. Must Be Seen! (id:59911)
Harvey Kalles Real Estate Ltd.
203 Phillips Street
Barrie, Ontario
POWER OF SALE! PRIME CORNER LOT HOME IN THE HEART OF TOWN AWAITS YOUR INVESTOR OR DEVELOPER TOUCH! Welcome to 203 Phillips Street. This property exudes promise and potential on an expansive 125’ x 105’ corner lot spanning a generous 0.3 acres. This four-level side split has three bedrooms and two full bathrooms and is primed for transformation. Whether you envision a strategic renovation to enhance its charm and functionality for lucrative rental income or aspire to embark on an innovative redevelopment project, the possibilities are boundless. Set within an esteemed and well-established neighbourhood, this property offers the chance to capitalize on its prime location and maximize investment returns. Centrally located near all amenities, including shopping, downtown, schools, parks and trails. For commuters, its proximity to public transit options ensures stress-free journeys to work. Whether you're eager to embark on renovations immediately to unlock its full potential or prefer to capitalize on rental income while crafting plans for future development, the flexibility afforded by this #HomeToStay is unparalleled. (id:59911)
RE/MAX Hallmark Peggy Hill Group Realty Brokerage
203 Phillips Street
Barrie, Ontario
POWER OF SALE! PRIME DEVELOPMENT OPPORTUNITY ON A DOUBLE LOT IN THE HEART OF TOWN! Attention All Developers and Investors! Unlock the potential of this rare offering! An expansive 125’ x 105’ prime corner lot awaits your vision and expertise. Positioned strategically in an established neighbourhood, this property presents an unparalleled opportunity for development. Situated in a well-connected area of Barrie, this lot boasts close proximity to shopping centers, recreational facilities, downtown amenities, and easy access to major highways and commuter routes. Schools, parks, trails, and public transit are all within easy reach, ensuring a desirable lifestyle for future residents. Nature enthusiasts will appreciate the short stroll to the Bear Creek Eco Park, offering serene retreats and outdoor activities just moments from the doorstep. A power of sale situation further enhances this exceptional opportunity, making it an even more enticing prospect for astute investors and developers. Turn your vision into reality at 203 Phillips Street! (id:59911)
RE/MAX Hallmark Peggy Hill Group Realty Brokerage
1140 3rd Avenue E
Owen Sound, Ontario
Exceptional Downtown Commercial Development Opportunity in Owen Sound. Presenting a unique chance to acquire a vacant commercial lot in the vibrant downtown core of Owen Sound. This is a limited opportunity to secure a foothold in a thriving area, with convenient access to a diverse range of shopping amenities, the picturesque harbour, and the recreational facilities of the Bayshore Community Centre. Envision your business or development in this prime location. All prospective buyers are encouraged to conduct thorough due diligence regarding property boundaries, building regulations, and any potential for alternative zoning. (id:59911)
Engel & Volkers Toronto Central
Part Lot 11 Concession 2 Manvers Part 4
Kawartha Lakes, Ontario
Approximately 1.2 acre property offers a potential opportunity to expand/renovate the existing dwelling on the property. Rural living with the convenience of being close to Highway 35 for easy commuting. Property is also close to the village of Pontypool for amenities. The land is equipped with a newer drilled well and a newer septic system (2021), ensuring essential utilities are in place. (id:59911)
Real Broker Ontario Ltd.
90 Tisdale Street S
Hamilton, Ontario
A MUST SEE + FLOOR PLANS! Well Maintained & Exceptionally Large 3-Plex Investment Opportunity In Hamilton's Stinson Neighborhood. Professionally Designed Separate Units With Spacious Individual Living Rooms, Dining Rooms, Kitchens. Basement Is Legal And Has Above Ground Windows In The Living And Kitchen/Breakfast Areas, 3 Bedrooms, A Full Washroom And A Storage Space. Main Floor Has A Primary Bedroom With Ensuite Washroom; 2 Other Rooms Share A Washroom. The Second (Upper) Floor Unit Has A Primary Bedroom With Ensuite Washroom; 2 Other Rooms Share A Washroom. All Kitchens Are Spacious With Lots Of Cabinets For Storage. All Three Units Have Two Entrances. This Property Comes With Newly Paved Driveway With 8 Parking Spots (Two Parking For Each Unit And Two Visitors Parking). Separate Laundries, Separate Hydro Meters, Separate Water Meters. Lots Of Natural Lighting. Beautifully Located And Close To All Amenities: Schools, Places Of Worship, Shops, Trails, Parks, Hamilton GO Centre, Transit, General Hospital, Etc. First Time Buyer Can Live In One Of The Units And Rent Out The Two Other Units. (id:59911)
Royal LePage Signature Realty
336 - 1100 Lansdowne Avenue
Toronto, Ontario
Welcome to The Foundry Lofts, a rare and highly sought-after authentic hard loft in the heart of Toronto! Spanning nearly 1,200 sq.ft., this open-concept loft features 2 spacious bedrooms,2 washrooms, 2 parking spots, updated floors throughout, and a sleek contemporary kitchen. Enjoy soaring ceilings, exposed brick, west facing sunset views and tons of character-rich details that make this space truly unique. Located just minutes from Earlscourt Park, The Junction, and Corso Italia, you can enjoy easy access to some of Toronto's best restaurants, bars, breweries, scenic trails and TTC making commuting and nights out on the town effortless! Don't miss this rare chance to own a piece of Toronto's history! (id:59911)
Royal LePage Signature Realty
3 Watling Street
Toronto, Ontario
Welcome to wonderful Watling Avenue, a truly exceptional and rarely available raised bungalow in the coveted Royal York Gardens neighborhood of Etobicoke. This pristine home, boasting 4 spacious bedrooms and three bathrooms, sits gracefully on a generous 51 lot, offering privacy and loads of living space in this much loved home. Step inside to discover a bright, freshly painted interior with newly sanded, light Scandinavian-inspired floors that exude warmth and elegance throughout. The airy, open-concept white eat-in kitchen, bathed in natural light, is perfect for family gatherings or casual dining, while the generous living and dining areas create an inviting flow for both everyday living and entertaining. A double-car garage and a lush, tree-lined street enhance the homes charm, making it a serene retreat. The home is equipped with modern 200 amp service and features a fully finished lower level, complete with above-grade windows and a separate side entrance, providing an abundance of additional space. Whether you envision a cozy family room, a guest suite, or potential rental income, this lower level offers endless possibilities. Nestled in a vibrant, desirable community, this home provides the perfect balance of tranquility and convenience, with easy access to local amenities, parks, and transit. Don't miss this rare opportunity to own a piece of Etobicokes finest real estate. (id:59911)
Slavens & Associates Real Estate Inc.
2031 Davenport Road
Toronto, Ontario
Large And Spacious Home Ideal for Investors! Beautiful Open Concept, Luxury Kitchen and Finished Basement with Separate Entrance! No warranties--home is being sold in as in condition under power of sale (id:59911)
RE/MAX West Realty Inc.
377 Caledonia Road
Toronto, Ontario
LEGAL TRIPLEX--Prime Location, Location Location! Includes Spacious 2-2 Bedroom Apts + 1-1 Bedroom Apt, 1 Parking per Unit at Rear, Coin Laundry, Separate Hydro Meters, Transit At Doorstep, Demand Location! (id:59911)
Summerhill Prestige Real Estate Ltd.
32 Ridgeview Crescent Unit# 14
St. Davids, Ontario
Nestled in the prestigious Tanbark Heights Community, this stunning luxurious bungalow, offers an unparalleled living experience. No detail has been overlooked, as it features many quality upgrades throughout. The spacious open-concept main floor is perfect for entertaining, w/ a large eat-in kitchen boasting ample cupboard space, SS appliances, quartz counters, tiled backsplash & island w/breakfast bar. The separate dining room opens up to a partially covered deck w/ natgas hookup. The inviting great room showcases a gas fireplace, creating the perfect ambiance. The Primary bedroom is complete w/ a walk-in closet & 5pc ensuite bath. Main floor laundry. The finished basement expands your living space, featuring a bedroom, versatile den, 3pc bath, family room w/ fireplace & rec room w/ a walk-out to the backyard. Easy access to schools, parks, scenic trails, wineries, major highways & amenities, this home offers the perfect balance of luxury, comfort & convenience. A definite must see! (id:59911)
New Era Real Estate
77 Blackfriars Street
London, Ontario
Attention investors! Excellent, turn-key, cash-flowing, licensed rental property with 2 self-contained units. The upper unit consists of the Main Floor and 2nd Floor. It includes 4 spacious bedrooms, 2 bathrooms (one 4-piece & one 3-piece), a large living room, and functional kitchen. The basement unit includes 1 bedroom, one 4-piece bathroom, a cozy living room, and large eat-in kitchen. Both units have been updated, are carpet-free, have lots of natural light, and their own private laundry. Outside, there's parking for 3 cars. Ideal location, close to parks, shopping, transit, entertainment, and Western University. Currently rented for $4,412/month inclusive of utilities. (id:59911)
Rock Star Real Estate Inc.
93 Bayshore Drive
Ramara, Ontario
Welcome home to this wonderful 4-bedroom, 3-bath home in the prestigious Bayshore Village waterfront community. Backing onto a tranquil pond, this property features an expansive white cedar deck, ideal for outdoor entertaining. The heart of the home is the open-concept kitchen and eating area, which offers a seamless flow and abundant natural light. The kitchen boasts modern finishes and opens to the deck through a convenient walkout, perfect for dining al fresco or enjoying peaceful water views.The spacious family room with a gas fireplace provides a cozy retreat, while the homes in-law capability with a separate entrance adds flexibility. Additional highlights include a circular drive and access to community amenities such as tennis and pickleball courts, a swimming pool, a golf course, boat slips, and an activity centre, all available with membership. This home offers a perfect blend of elegant living and outdoor lifestyle! 3285 sq.ft.fin. (id:59911)
Royal LePage First Contact Realty
15 Hiawatha Court
Vaughan, Ontario
Welcome to this stunning townhome in the highly sought-after Islington Woods community. Offering over 2,300 square feet of beautifully designed living space, this three-bedroom, four-bathroom home is both spacious and filled with natural light. Hardwood floors run throughout, complementing the inviting eat-in kitchen that is perfect for both everyday living and entertaining. The private and expansive primary suite is situated on the third floor, featuring a luxurious five-piece ensuite, a walk-in closet, and a private balcony to enjoy your morning coffee or unwind in the evening. Conveniently located near top-rated schools, golf courses, parks, shopping centers, and major highways, this home offers the perfect balance of comfort, convenience, and elegance. (id:59911)
Royal LePage Your Community Realty
21 Matchedash Street S Unit# 211
Orillia, Ontario
Welcome to contemporary urban living in the heart of Downtown Orillia! This stunning two-bedroom, end-unit condo is designed for working professionals and downsizers seeking a modern, low-maintenance lifestyle with all the perks of a prime location. Step into the open-concept living space, where large industrial-style windows flood the condo with natural light. A seamless flow between the living and kitchen areas makes entertaining effortless, while a large private enclosed terrace (500 sq. ft) extends your living space outdoors. The sleek kitchen boasts Whirlpool appliances (stove, dishwasher, and microwave), a large island with barstool seating, a farmhouse-style sink, and newly installed light fixtures. The primary suite offers a spacious walk-in closet and a three-piece ensuite with marble floors and updated fixtures. A versatile den can serve as a home office or separate dining area, while the second bathroom provides a full four-piece retreat. Enjoy the convenience of underground assigned parking, secure building access, and additional visitor parking for guests. Take in the breathtaking lake views from the rooftop terrace, or explore the vibrant community, just steps from Lake Couchiching, local shopping, and Orillia’s best restaurants. Just 1.5 hours from the GTA, this up-and-coming neighbourhood has it all! (id:59911)
RE/MAX Right Move Brokerage
76 Henry Street
Barrie, Ontario
Prime piece of development property currently zoned RM1. Barrie's new official plan changes zoning to NL1 which includes potential for low rise, single family, semi detached, coach house, home occupation, group home and more. Great lot to add to your investment portfolio. 77.45 ft x 110.12 corner lot in an area that is centrally located close to shopping, hwy access and more. New Lakehead University campus slated to be ready in 2026 at 224 Maple Ave (20 minute walk or 4 minute drive) from the property. Great potential to build your own home or multi residential investment. With Barrie's population expected to double by 2051, this is an excellent opportunity. (id:59911)
RE/MAX Hallmark Chay Realty Brokerage
