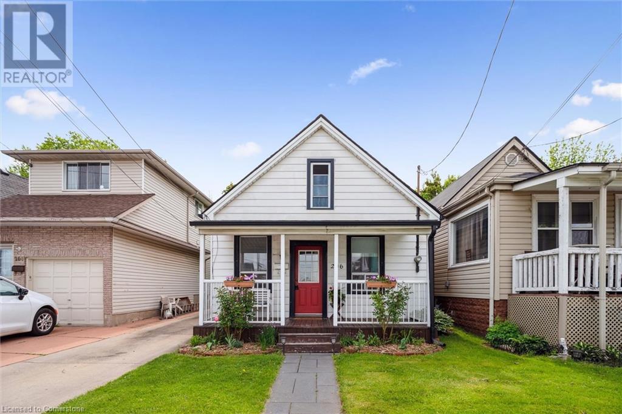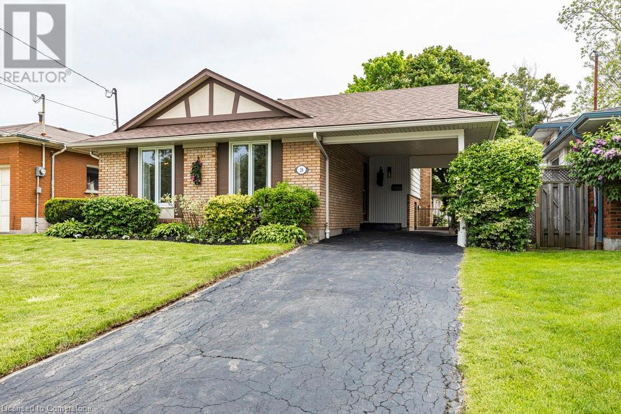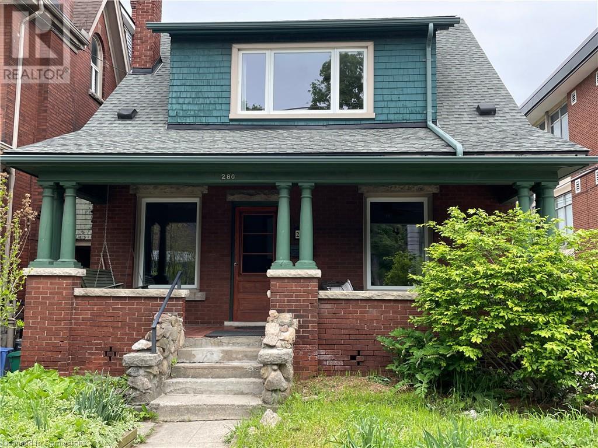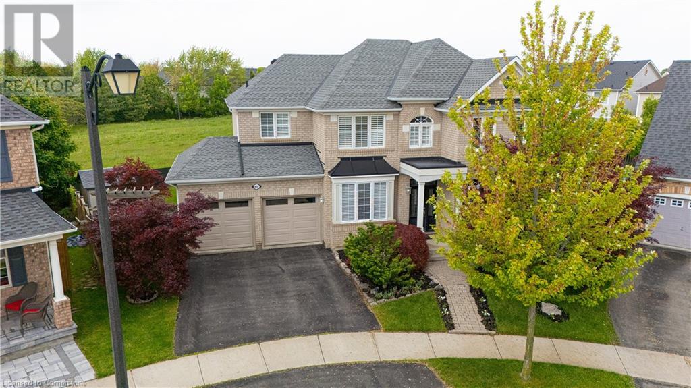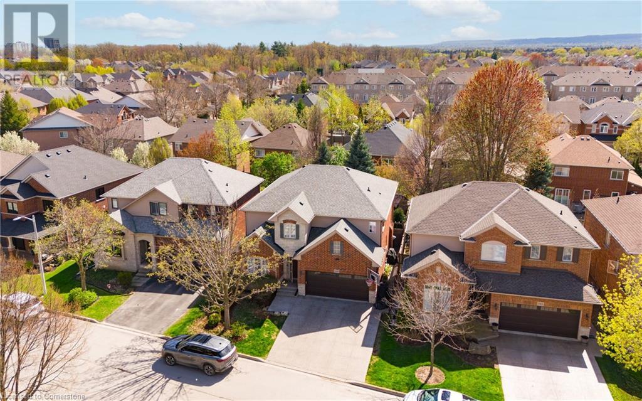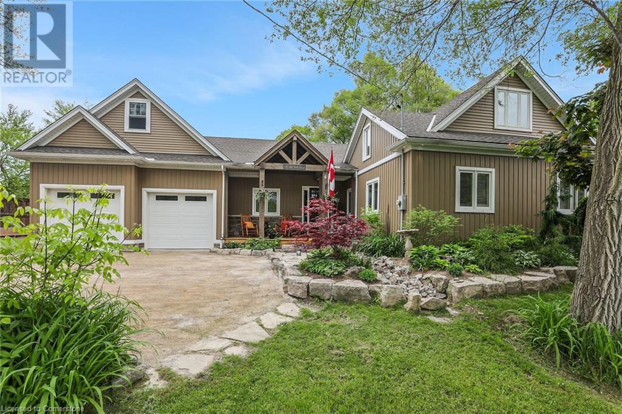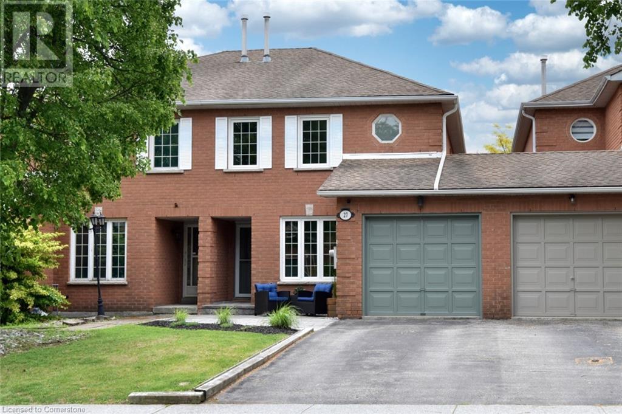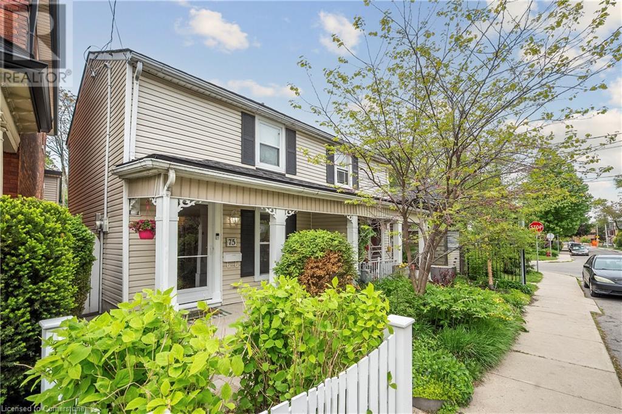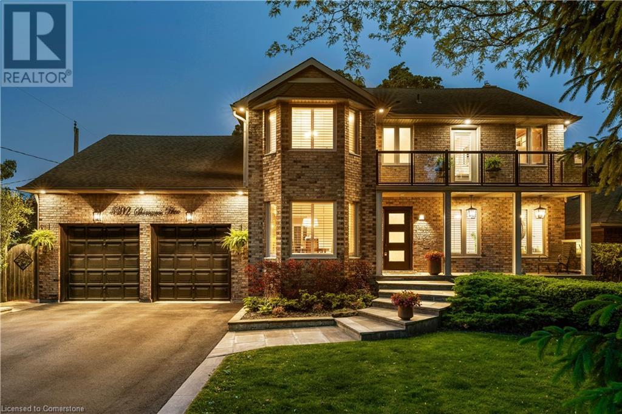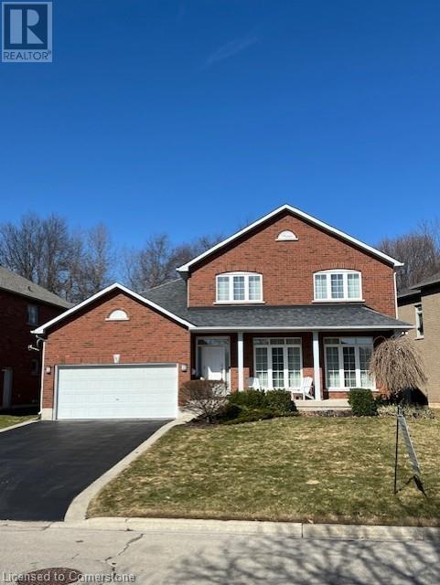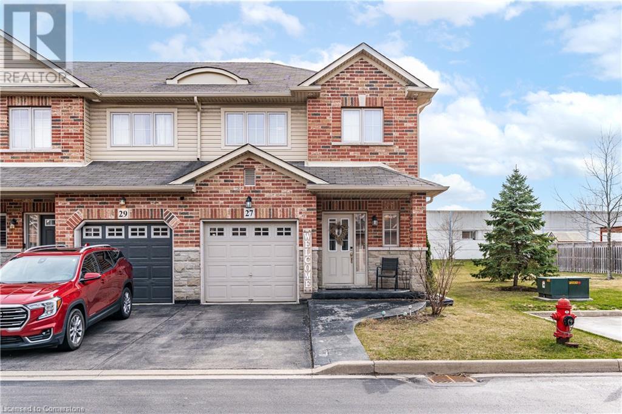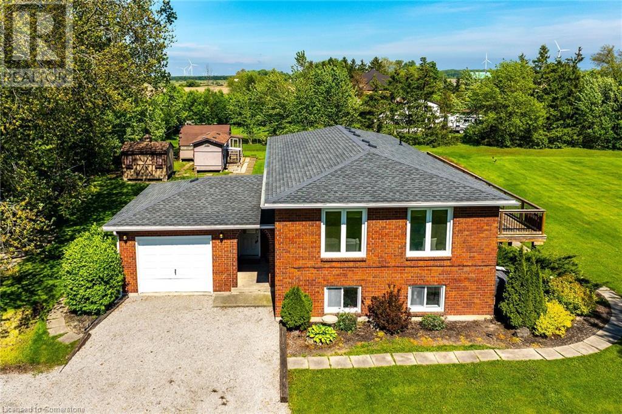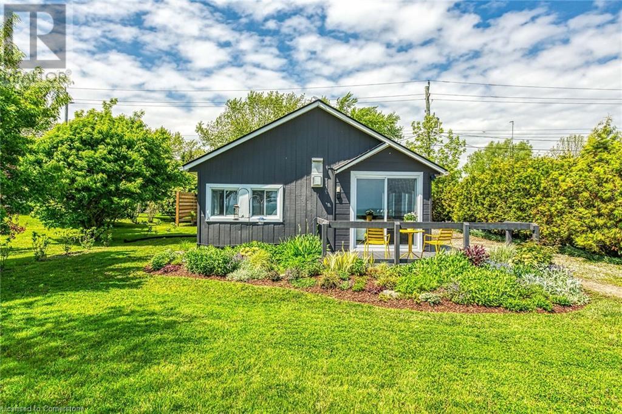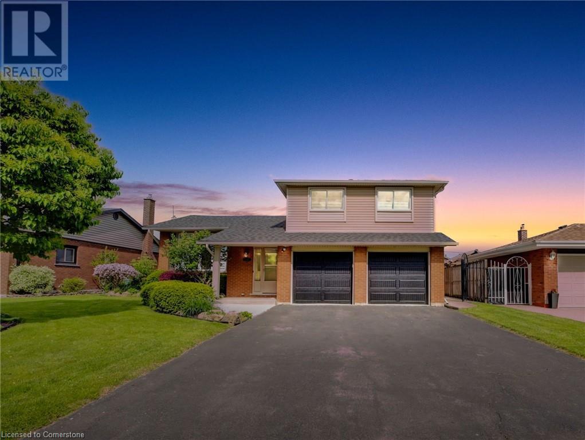213 Stagecoach Drive
Hamilton, Ontario
Live beautifully—inside and out. Welcome to 213 Stagecoach Drive, where every detail has already been taken care of so you can move right in and start living your best life. Step inside and you’ll immediately feel the difference—thoughtful design, soaring vaulted ceilings, and a layout that flows effortlessly for modern living. At the heart of the home is a dream-worthy gourmet kitchen (2021) with two islands, two sinks, and a built-in beverage fridge—perfectly placed for poolside access. Whether you're entertaining a crowd or enjoying a quiet night in, this kitchen is a show stopper. The main floor family room is warm and inviting, featuring a gas fireplace—perfect for fall movie nights. Upstairs, you will love the spacious primary suite featuring an ensuite bathroom with soaker tub & separate shower, and a great sized walk-in closet. Two additional bedrooms are joined by a Jack & Jill bathroom—ideal for kids or guests to have their own space while keeping things connected. Head downstairs and you'll find a fully finished basement with new carpet (2025), a spacious rec room, a separate games room with a second gas fireplace, rough-in for a second kitchen or bar, and space for a potential fourth bedroom or home office. Outside, your backyard oasis awaits—complete with a new saltwater inground pool and concrete (2022), gazebo (2024), gas BBQ hook-up, and the cutest shed. It’s made for long summer days and effortless outdoor entertaining. Bonus upgrades include: main floor bathroom (2024), furnace & AC (2020). There’s truly nothing to do but move in and start enjoying it all. All of this, tucked on a quiet street just minutes to the best of Upper James and steps to a great local park. RSA. (id:59911)
Royal LePage State Realty
4017 Grapehill Avenue
Burlington, Ontario
Welcome to South Burlington, where luxury meets convenience in this stunning 6-bedroom, 5-bathroom home. Completely renovated down to the studs in 2021, this residence has seen even more thoughtful upgrades over the past three years—including a beautifully redesigned backyard and a brand new, all-season in-ground pool. The main floor boasts a spacious primary suite complete with a walk-through closet and a luxurious 5-piece ensuite. You'll also find a versatile additional bedroom or home office, and a stylish 2-piece powder room. The chef-inspired kitchen features high-end built-in appliances, a dramatic waterfall island, and a double sink—perfect for cooking and entertaining. The open-concept layout is flooded with natural light, creating an inviting space for gatherings and everyday living. Upstairs, two generous bedrooms offer abundant light and share a well-appointed 3-piece bathroom. The fully finished walk-up basement adds even more living space, featuring a wet bar, two additional bedrooms—one with its own 3-piece ensuite—an extra 2-piece bath, a dedicated laundry room, and ample storage throughout. Located just minutes from parks, shops, and the waterfront, this meticulously updated home offers a rare combination of elegance and ease. (id:59911)
RE/MAX Escarpment Realty Inc.
206 Province Street N
Hamilton, Ontario
Charming, Move-In Ready Home in Vibrant Crown Point! Welcome to this updated 1.5-storey home in the heart of Crown Point, just steps from Queen Mary Elementary, Crown Point East Park, the Pipeline Trail, Ottawa Street shops and restaurants, Hamilton's Farmers Market, Centre Mall, the Boys and Girls Club, and much more. With 2+1 bedrooms, 1 stylishly renovated bathroom, and parking for 2 cars, this home offers both comfort and convenience in a walkable, amenity-rich neighbourhood. Inside, you’ll find an updated kitchen with newer appliances (fridge, stove, dishwasher, exhaust hood), plus a renovated laundry area and bathroom. Recent upgrades include a 2023 heat pump (providing heating and cooling), copper wiring and new electrical panel (2021, ESA certified), R-60 attic insulation, and newer windows (2022–2023) in key areas. Eavestroughs were replaced in 2021. Roof shingles and furnace were updated in 2020 (per previous seller). Enjoy the cozy front porch and private backyard, which backs onto a City maintained vacant lot, for added privacy. Whether you're a first-time buyer or looking for a low-maintenance home in a thriving community, 206 Province St N must be seen! (id:59911)
Keller Williams Edge Realty
1045 Dowland Crescent
Burlington, Ontario
Welcome to 1045 Dowland Crescent in Burlington’s Aldershot Central Community. This fabulous all Brick Raised Ranch offers 3+1 bedrooms and 2 Full Baths with Inside Access to the garage via a walk-up stairwell for everyday use or future secondary suite possibilities. Built in 1978 and boasting 1605 sq feet on the main level the home has seen years of immaculate care and maintenance. The Roof was replaced in 2019, extra insulation was blown in in 2009 the Eves have gutter guards, Tempstar Furnace and A/C 2009 and Central Vacuum. All main Appliances are included, Kitchen freshly painted 2025 with Granite Countertops and Ceramic Tile Backsplash. Main Bathroom also with new paint 2025. California Shutters throughout the home, Maytag washer and dryer 2022, 100 Amp Breaker Panel 2006 with all copper wiring and a home security system. The gorgeous Recreation Room features a Stone Wall to Wall Hearth with Gas Fireplace 2013 and a Re-stoned Front to the Full Wet Bar with plenty of room for games or more. Outside boast a large double car drive and a double car garage with aggregate concrete front wrapping all around the home to the rear patio with Gazebo for quiet Summer nights in the peaceful tranquility of your fully fenced yard made with premium cedar. This house has so much to offer a starting family being close to Aldershot Park and close to local schools. The House is central to all amenities, GO Station, LaSalle Marina, the Burlington Golf and Country Club, Royal Botanical Gardens, the Bay and so much more that Burlington has to offer. (id:59911)
Coldwell Banker-Burnhill Realty
62 Argyle Avenue
Hamilton, Ontario
QUAINT, COZY AND QUIET - This beautifully maintained low maintenance home, located in the desirable Crown Point neighbourhood, is ideal for first time home owners looking to get into the market or empty-nesters looking to downsize to something more manageable. Only steps away from the Restaurant/Antique District of Ottawa St and The Centre on Barton, everything you would ever want is just a short walk away. For commuting professionals looking for quick highway access; the Nikola Tesla Blvd is less than a 5 min drive, with on ramps to the 403 and QEW. Make your appointment today and this little slice of paradise could be yours! (id:59911)
Certainli Realty Inc.
20 Redhill Avenue
Hamilton, Ontario
Welcome to 20 Redhill Avenue in a wonderful east Hamilton neighborhood! Close to schools, parks, trails, community centre and great highway access with the Redhill Valley Parkway! This fabulous 4 level backsplit offers plenty of living space with 3+1 bedrooms and 2 bathrooms. Beautifully decorated in warm designer tones throughout, this home has numerous updates and high-end finishes! Gleaming dark hardwood floors are featured on the main level with a spacious L-shaped living and dining room. The eat-in kitchen is complete with stainless steel appliances! Good sized bedrooms and gorgeous, upgraded bathrooms with premium finishes have been recently renovated and offer that much wanted luxury! Large rec room with wood burning fireplace is perfect for the family and finished lower level would make a great games room or home gym – the possibilities are endless! Long single drive has plenty of parking with convenient covered car port. In the fully fenced backyard, you will find a wonderful in ground pool, large patio area, green space and privacy – an entertainer’s delight! This is the one you’ve been waiting for, come see! (id:59911)
Royal LePage Burloak Real Estate Services
280 Locke Street S
Hamilton, Ontario
Terrific Kirkendall character home offering 1900 sq. ft. with 2 full bathrooms, 3+1 bedrooms, separate side and rear entrances and off street parking. Craftsman style covered front porch is a perfect spot to sit and enjoy this vibrant neighborhood. Spacious principal rooms, terrific layout and loads of century character details are hallmarks of this terrific offering. Updates include vinyl windows, electrical 2005, Shingles 2011, Copper water line, Furnace and A/.C 2020, Back flow preventer and lateral lining 2021. A fabulous house and neighborhood to call your own. (id:59911)
Judy Marsales Real Estate Ltd.
856 Somerville Terrace
Milton, Ontario
Outstanding Mattamy family home with great curb appeal, approximately 2983 square feet, plus finished basement! Huge premium lot (135.34 feet wide across rear of property) backing onto greenspace. Walk to trails and park in the desirable Beaty community. Beautifully landscaped with mature birch and Japanese maple trees (cutleaf, bloodgood and lions mane). Fenced yard and large deck ideal for entertaining outdoors. Two garden sheds and gas BBQ hookup. 200 amp service. Oversized rooms, boasting two gas fireplaces. Central air, central vac. Furnace and central air replaced in 2020 (approximately). Two insulated garage doors updated in 2018, garage door openers and two remotes. Roof shingles and vinyl columns updated in 2015. Exterior trim replaced in 2016 maintenance free. Window blinds. Five appliances, including JennAir gas stove. Main floor boasts a separate formal dining room and den. Large bright eat-in kitchen with pantry, quartz countertops and island with granite. Main floor family room with gas fireplace. Finished basement with huge recreation room with gas fireplace, with potential fifth bedroom on lower level or additional office space. 3 piece rough-in washroom in basement. Sump pump replaced in 2016. Laundry conveniently located on second floor, with stainless steel sink and large linen closet. Primary bedroom with two walk-in closets and large 5-piece ensuite bathroom, with separate soaker tub and updated shower. Many windows replaced throughout the home. Nest thermostat and Google Home Nest doorbell and rear security cameras and flood light. Nest devices are Bluetooth. Quiet residential street in sought after neighbourhood. A great place to call home. (id:59911)
Century 21 Miller Real Estate Ltd.
5449 Valleyhigh Drive
Burlington, Ontario
Nestled on a tranquil street in Burlington’s highly coveted Orchard community, this beautifully updated, move-in-ready 4-bed, 3-bath home offers the perfect blend of style, comfort and functionality for modern family living. Boasting exceptional curb appeal, double car garage and welcoming foyer with soaring ceilings, this home impresses from the moment you arrive. Step into a bright & airy open-concept main floor featuring hardwood flooring, neutral tones and elegant finishes throughout. Spacious living and dining areas flow seamlessly into an updated, eat-in kitchen outfitted with quartz countertops, SS appliances, custom cabinetry, a stylish tile backsplash, and a large breakfast island, plus dinette area—ideal for both casual meals and entertaining. The inviting family room, complete with cozy gas fireplace & expansive window, offers serene backyard views and a perfect place to unwind. A separate vaulted-ceiling living room is ideal as formal sitting area, den or home office. Convenient main-floor laundry/mudroom with inside access to the garage. Upstairs, retreat to the primary suite with a large walk-in closet and spa-like ensuite featuring soaker tub & walk-in shower. Three additional generously sized bedrooms and an updated full bathroom provide ample space for family or guests. The fully finished lower level expands your living space with a large recroom, bonus office or gym area and a rough-in for another bathroom for future customization. Step outside to your private, fully fenced backyard with a patio area for summer barbecues. Additional features include resurfaced driveway, owned hot water heater, Roof 2023, A/C 2023, Furnace 2020 and abundant storage throughout. Enjoy all the benefits of living in family-friendly Orchard—just steps from top-rated schools, parks, shopping and amenities. With direct access to Sixteen Mile Creek Trail and nearby Bronte Creek Provincial Park, outdoor enthusiasts will love the endless walking, hiking and biking options. (id:59911)
RE/MAX Real Estate Centre Inc.
4644 Pettit Avenue Unit# 213
Niagara Falls, Ontario
Have you been wanting to right-size but didn't want to give up the conveniences of a house? Welcome to easy, elegant living in this beautifully maintained south-facing condo, nestled in a sought-after 55+ private retirement community in Niagara Falls. Offering all the comforts of a traditional home, without the upkeep, this spacious 1,182 square foot residence features your own private garage. This isn't just a parking spot—it's a secure garage that you own, plus an exclusive additional surface parking space and a personal storage locker. This suite is like no other in the building! Freshly painted and overlooking the heated saltwater pool, the condo offers serene privacy with views framed by a mature ornamental pear tree. Inside, you'll find a warm, welcoming space finished with over $15,000.00 in upgrades. The custom upgraded Stone Natural Wood flooring in Pawnee Pecan, known for its style, comfort, and durability. The kitchen and both bathroom vanities are upgraded and fitted with Rev-A-Shelf wire pull-out organizers, while elegant tile backsplashes add a refined touch. Additional upgrades include wired-in motion-sensor closet lighting, Levolor Premium Top-Down Bottom-Up cordless blackout shades, and a steel garage door with a deadbolt for added peace of mind. You'll also enjoy granite countertops, full-sized in-suite laundry, and thoughtfully designed closet organizers that maximize functionality. All of this is set within a vibrant, friendly community that offers a community garden, a fully equipped exercise room, and a cozy building parlour perfect for socializing. Whether you're relaxing poolside or entertaining guests, this is low-maintenance retirement living at its finest (id:59911)
RE/MAX Escarpment Realty Inc.
792 Old York Road
Burlington, Ontario
BEAUTIFUL COUNTRY BUNGALOW IN PRIME LOCATION - Minutes from Hamilton, Burlington, Waterdown, and Dundas! Renovated from top to bottom in 2017 with a 1,000 sq. ft. addition, this stunning home offers the perfect blend of charm and modern convenience. Minutes from Hwy 403, Hwy 6, and the GO Station, it boasts Escarpment views and is a short walk to the Bruce Trail. Exceptional curb appeal sets the tone for this property, with a timber-framed entrance, stone skirting, and an impressive 8-foot front door. The professionally landscaped grounds feature armour and flagstone, and the spacious 170 sq. ft. front porch is the perfect place to relax and enjoy a coffee. Inside, you'll find a bright, open concept living space with vaulted ceilings and wraparound windows, ideal for everyday living and entertaining. A granite gas fireplace serves as a lovely centerpiece, adding warmth and elegance. The spacious kitchen features granite countertops, stainless steel appliances, a gas cooktop, built-in oven, and a large island. Walkout French doors lead to a stone patio with gas BBQ hookup—perfect for outdoor dining. Three well-appointed bedrooms, including a lovely primary suite with a walk-in closet and ensuite, offer both comfort and function. The main floor also includes a convenient mud/laundry room and an additional 3-piece bathroom. The large, fully finished basement has been recently upgraded with new carpeting and includes a generous family room and spacious fourth bedroom. The two-car garage features 760 sq. ft. of IN FLOOR HEATED space and includes a versatile 340 sq. ft. loft—flexible space that could suit a home office or workshop. The fully fenced yard is lush and beautifully landscaped with mature trees and features both a fully powered shed, and a Cantina with stone bar, fountain, and fire pit, offering that Muskoka cottage experience without leaving the city! With parking for 10+ vehicles and a designated trailer area, this standout property is a must-see! (id:59911)
Royal LePage State Realty
27 Pirie Drive
Hamilton, Ontario
Welcome to this beautifully maintained ALL brick, FREEHOLD (no fees at all), 3+1 bedroom townhome offering the perfect blend of comfort & style. Great for families or professionals, this home features a main floor office, perfect for remote work or a quiet study space. Step into the updated kitchen, where stainless steel appliances, ample quartz countertop space, and sleek finishes make meal prep a pleasure! The layout flows seamlessly into the dining & living areas, creating an inviting space for entertaining or everyday living. Upstairs, the luxurious primary suite is a true retreat-featuring TWO large closets, a private ENSUITE, & a BONUS room/den—perfect for a second home office. Two additional generously sized bedrooms with easy access to a full bathroom, while the conveniently located laundry room is situated between the main and upper floors. Enjoy an updated 2 piece bathroom & upstairs bathroom (2024), newer furnace and air conditioner (2023), beautiful front patio and landscaping (2021), washer and dryer (2020).The finished basement has ample additional living space with gas fireplace, storage room & WALKOUT to spacious yard! The basement offers a FOURTH bedroom ideal for guests, extended family, or a recreation room. Just steps away from walking trails, parks, school's & amenities! Don’t miss the opportunity to make this thoughtfully updated home yours! (id:59911)
RE/MAX Escarpment Realty Inc.
75 Ray Street N
Hamilton, Ontario
Welcome to a home that blends character, comfort, and location in all the right ways. Whether you’re buying your first place or looking to downsize, this semi-detached gem offers the kind of charm that’s hard to find. Inside, you’ll find two bedrooms, 1.5 bathrooms, and second-floor laundry for added convenience. The original flooring upstairs and exposed faux beam bring a sense of history and warmth, while the open-concept main floor, custom fireplace mantel, and natural light make the space feel bright and inviting. Outside, the front garden adds a pop of colour and curb appeal, and the private backyard offers a quiet spot to relax or entertain. Pride of ownership is clear throughout the home. Located steps from Hamilton’s downtown core, you're close to great restaurants, transit, and everyday amenities. This is the kind of home that feels special the moment you walk in. (id:59911)
Waterside Real Estate Group
1276 Silvan Forest Drive Unit# 17
Burlington, Ontario
Spacious fully finished end unit in desirable complex. Beautiful walk out patio to private ravine setting. Many improvements - Newer furnace and air conditioning (owned), toilets and light fixtures replaced, kitchen appliance 1 ½ years old fridge, stove, dishwasher. Fantastic location with great access. Well maintained complex. Easy to show. (id:59911)
Coldwell Banker-Burnhill Realty
4302 Shoreacres Place
Burlington, Ontario
Timeless elegance are the hallmarks of this iconic home situated on a tranquil peaceful ravine setting in prestigious Shoreacres. This property is a masterpiece of functionality, offering an extraordinary lifestyle in one of Burlington’s coveted neighbourhoods. The home has all the must haves including an open concept eat-in kitchen with a large island which overlooks the great room with fireplace creating a welcoming atmosphere for family and guests. Spacious separate dining and living room. The primary bedroom is a luxurious sanctuary with custom closets, spa-like ensuite and balcony. Down the hall, you will find the additional bedrooms which are all generous in size. An amazing self contained private nanny or in-law suite accessible by a 2nd staircase. Finished lower level rec room, gym and plenty of storage. Ideal teenage haven. The south facing rear yard is a true oasis. Beautifully landscaped grounds include a deck with hot-tub, patio, lush greenery and privacy. This location cannot be beat! Within minutes to the the lake, GO, shopping, restaurants and top rated schools. (id:59911)
RE/MAX Escarpment Realty Inc.
182 Valridge Drive
Ancaster, Ontario
Welcome to this opportunity of owning your own custom built Bungaloft, making it one of a kind to the area. One of it's main features is right outside, the large covered front veranda/porch to enjoy your morning coffee or tea. The home also backs onto a ravine making this home more special. The home was constructed with quality materials, vinyl casement windows, plywood sub floors (screwed & glued(, clay brick, insulated garage door, TJI floor joist for this custom home was a must to have. The kitchen is the heart of the home, featuring solid maple cabinets, granite counter tops, built-in oven gas stove top, breakfast bar area, under cabinet lighting, direct exhaust, pantry cabinets with built-in desk. The kitchen and great room are open for large family gatherings or simply to enjoy the views of your ravine lot. The main floor primary bedroom is tucked away for privacy and more views of the ravine. The second floor features 2 large bedrooms, a very spacious loft looking onto the two story grand great room. The loft offers a space to fill various needs or simply a retreat. This Bungaloft is move-in ready and ready for you to enjoy its elegant and classic Liv/Dining room; featuring 2 large picture windows and columns off the entryway. Location, Location, everybody talks location and this home delivers! Walk to Dundas Conservation Trails, parks, indoor-outdoor pools, Morgan F. Community Center (with 2 ice pads). Minutes to highway #403, airport, schools. Original owners (id:59911)
Royal LePage State Realty
355 East 21st Street
Hamilton, Ontario
Welcome to 355 East 21st St. Nestled in to the heart of the Hamilton mountain, this charming 2+1 bedroom bungalow (with basement In-Law Suite) is perfectly suited for anyone! Weather your an investor looking for multiple incomes, an inter-generational family looking to live together with your own space, a first time buyer looking to get into the market and want to have some additional income to help with the mortgage, a young family who needs room to grow or an empty nester looking to downsize this property checks all the boxes. And this home is located near multiple grocery stores, strip malls, schools, parks, Hill Park Rec Centre, Limeridge Mall, Juravinski Hospital, access to the Linc and the Concession St Shopping district all within the immediate area! What more could you need! Call today for your own private viewing. (id:59911)
Certainli Realty Inc.
20 Picton Street W
Hamilton, Ontario
Don’t miss this rare opportunity to live in one of Hamilton’s most dynamic and walkable neighbourhoods! Just steps from Bayfront Park, Pier 4 Park, and the Harbour West Marina, this location is truly unparalleled. Enjoy an easy stroll to the vibrant shops and restaurants along James Street North or hop on the nearby West Harbour GO Station for a quick commute. Three bright bedrooms offer plenty of space for families or professionals, with large windows and the potential for a walk-out to the stunning backyard. Direct access from the garage makes everyday living easy, and updated windows ensure efficiency and comfort throughout. The finished lower level includes a second kitchen, full 4-piece bath, recreation room, and separate walk-up entrance—ideal for an in-law suite. With schools, public transportation, highways, and the QEW all within close reach, this location offers unbeatable convenience. Situated on an impressive 145-foot deep lot, this well maintained home offers space, style, and the perfect blend of modern updates and timeless charm. (id:59911)
Martin Smith Real Estate Brokerage
27 Marina Point Crescent
Hamilton, Ontario
This beautifully maintained three-bedroom, four-bathroom end-unit townhome combines the spacious feel and privacy of a semi-detached home with all the ease and low-maintenance benefits of townhome living. Nestled in a sought-after neighborhood, the home features soaring 9-foot ceilings and an open-concept layout that perfectly blends style and functionality. Thoughtful finishes throughout include rich hardwood flooring, a striking stone-faced gas fireplace with custom built-in shelving, and a fully finished basement with a three-piece bathroom—ideal for extra living space, a home office, or a guest suite. The private outdoor space is a true highlight, complete with a relaxing hot tub, perfect for unwinding or entertaining guests. Just a short stroll from the lake, this home also offers easy access to the QEW for seamless commuting. With parks, trails, schools, shopping, and dining all nearby, this property presents an outstanding opportunity for both homeowners and investors. (id:59911)
Royal LePage State Realty
362 Lynden Road
Lynden, Ontario
Luxurious Country Estate in West Flamborough — Exquisite Bungalow with Breathtaking Views. Welcome to your dream countryside escape, an expansive, beautifully renovated estate perfectly positioned in coveted West Flamborough, offering peaceful seclusion yet centrally located between Waterdown, Ancaster, Cambridge, and Brant. This stunning bungalow features 3+2 bedrooms, 2 full bathrooms, and a half bath, thoughtfully designed for comfort, style, and multi-generational living. Inside, the home dazzles with maple hardwood floors throughout, soaring vaulted ceilings, and a chef’s kitchen complete with quartz countertops, a spacious central island, and a walk-in pantry — an entertainer’s paradise and a culinary dream. The main floor boasts three spacious bedrooms, while the finished basement hosts an in-law suite with two additional bedrooms, including one that doubles as a dedicated home office with private access to the home’s half bath and a convenient side entrance. Step out onto the covered porch and soak in breathtaking panoramic views of the private pond, rolling valley, and unforgettable sunsets — all while enjoying the serene presence of local wildlife wandering through your backyard. The property also includes a 1,500 sq ft detached heated shop with three 10-foot bay doors, 3-phase hydro, and an upper-level fully finished apartment featuring 1 bedroom, 1 bathroom, a full kitchen, laundry, and private entrance — ideal for guests, extended family, or even rental income. This is more than a home — it’s an extraordinary estate lifestyle where luxury meets nature, and every detail has been curated for peaceful, elegant country living. (id:59911)
Com/choice Realty
220 Sweets Corners Road
Selkirk, Ontario
Solid brick raised bungalow offering 2644 sqft of finished living space, 4 bedrms+1 den, 3 full bathrms, & many desirable updates! Pride of ownership is evident in this move-in-ready home, sitting proudly on a beautifully manicured 0.96 acre lot in the charming hamlet of Sweets Corners! A fully loaded custom kitchen by Winger Cabinets(2017) makes a stunning first impression as you enter the open concept common area. Quartz counters, dovetail maple drawers, pantry with pull out drawers, stainless steel appliances, an oversized island with ample sitting space, and patio doors inviting you to the massive wrap around deck(2017)! The dreamy primary bedroom will check every box! Walk-in closet, 3 piece en-suite with sizable jetted tub, and patio doors to the rear deck! The main floor also features large windows allowing natural light to pour into every room, laminate flooring through-out, spacious secondary bedroom, main floor laundry with updated appliances & laundry tub, 4 piece main bathroom, large storage closet, and a dining area with room for a family sized table!The lower level boasts large windows, a cozy rec room with gas fireplace & walk-out patio doors, 2 more bedrooms with closets, 1 den,& an additional 3 piece bathroom with a shower. The single attached garage is great for indoor parking or storage space. Exterior details are as follows, ample parking, 3 shed structures(currently outfitted for poultry but could be converted back to storage buildings, or a workshop!(12x16, 8x16 insulated/hydro and 8x12). A portion of the yard is fenced in, and the rest is level, open space (ideal for entertaining),dotted with evergreen trees for privacy, and a vegetable garden at the back!Bonus inclusion is the 14 foot swim spa!!Other features: Roof (2016), 3000 gallon cistern, septic bed on south side of property, furnace and a/c (2024), 200 amp breaker service (2017). Don't wait to view this lovingly maintained family home in a peaceful country setting, minutes to Lake Erie! (id:59911)
RE/MAX Real Estate Centre Inc.
39 Blue Water Parkway
Selkirk, Ontario
The cutest renovated (2025) four season property with jaw dropping 180 degree UNOBSTRUCTED views of Lake Erie. A large 50ft x 200ft lot with space and privacy. 20 minutes South of the 403 with no traffic in sight, 15 minutes East of Port Dover. Selkirk Provincial Park is one minute walk away. New roof on main house (2023), new insulation in ceiling (2025), new flooring (2025), new ship lap look paneling (2025), trim (2025), pot lights (2025), counter top in kitchen (2025) and freshly painted throughout. The outdoor pergola lends a beautiful place to enjoy dinner al fresco. Two good sized sheds and a new fence (2023). This beautiful place to retire to, start off your home buying journey or buy as an investment property that is immediately rentable. (id:59911)
Royal LePage State Realty
233 Springvalley Crescent
Hamilton, Ontario
Discover this meticulously upgraded 3+2 bedroom, 4-bathroom family home in Hamilton Mountains sought-after Springvalley neighborhood! Step into a freshly painted interior featuring a main-floor office space, bright living areas, and a finished basement (2018) with handicap lift. Enjoy major investments including a NEW roof (2023, 50-year warranty), custom shed (2020), and new toilets (2024), alongside efficient systems: furnace air exchanger with heat recovery, water softener. Nestled steps from Gourley Park, nature trails, and golf courses, this gem offers swift highway access (QEW), top schools, shopping, Mohawk College, and McMaster University. Move-in ready with peace of mind. (id:59911)
1st Sunshine Realty Inc.
207 Montmorency Drive
Hamilton, Ontario
Welcome to 207 Montmorency Dr! Situated in a lovely, family friendly neighbourhood, this 4-level side split is move in ready and awaiting it's new owners. This 4-bedroom home has been meticulously maintained inside and out featuring a large lot with beautiful landscaping, rear patio, updated flooring and attached two car garage. Throughout the home there is ample living space with a finished basement which can be used as a rec room or home office along with another shower in the basement laundry room. Located nearby schools, parks, highway access and nearby shopping, this home offers a great opportunity for a variety of different buyers in the marketplace. (id:59911)
Michael St. Jean Realty Inc.


