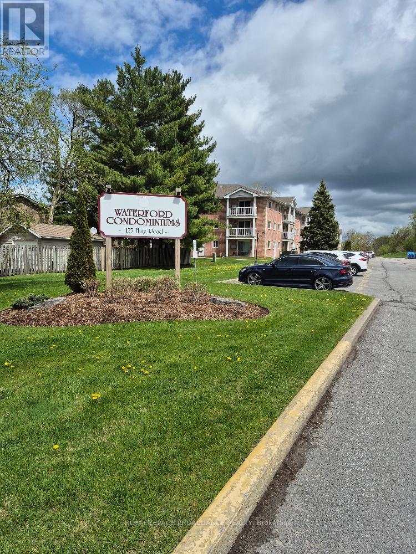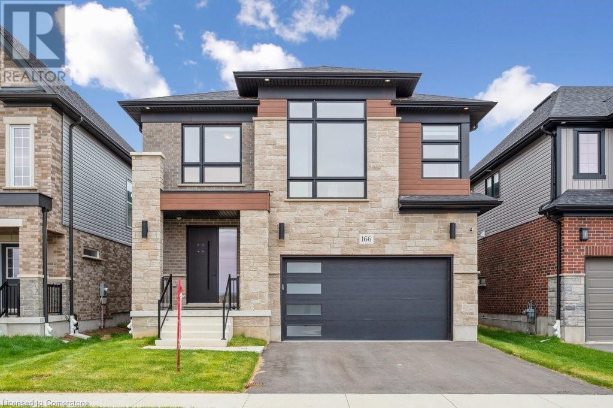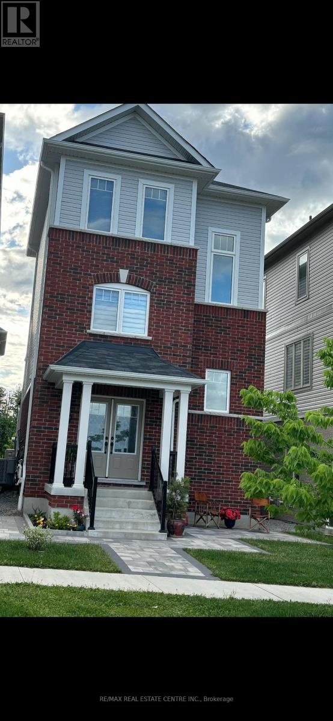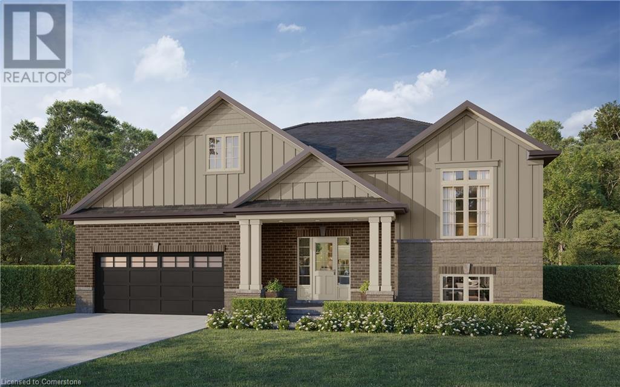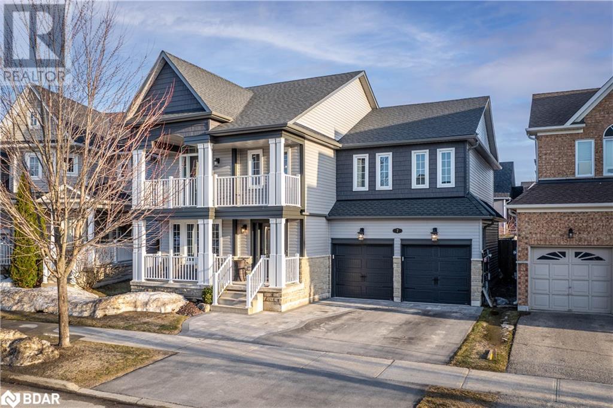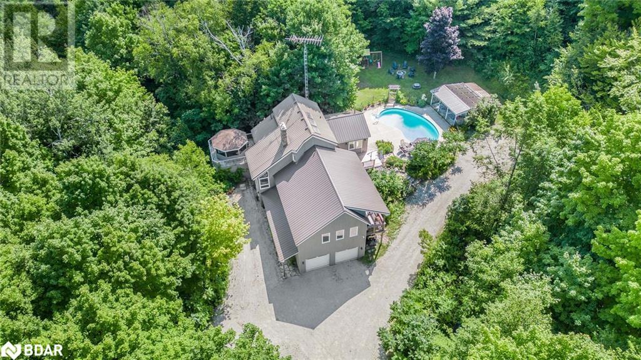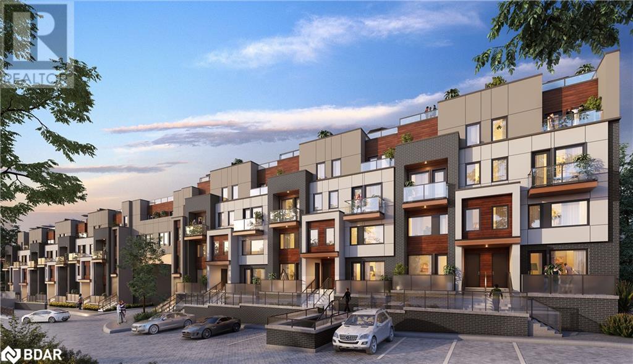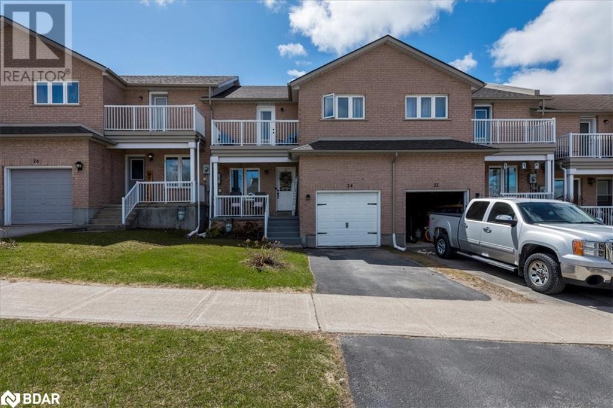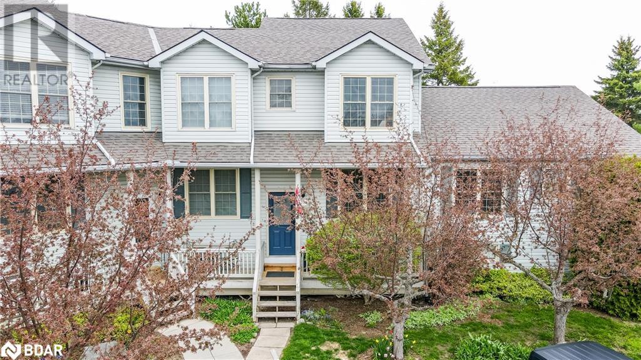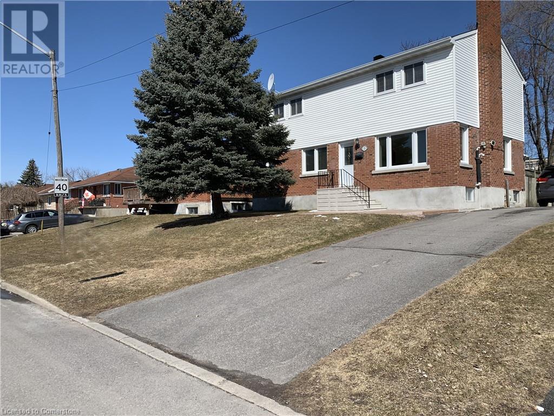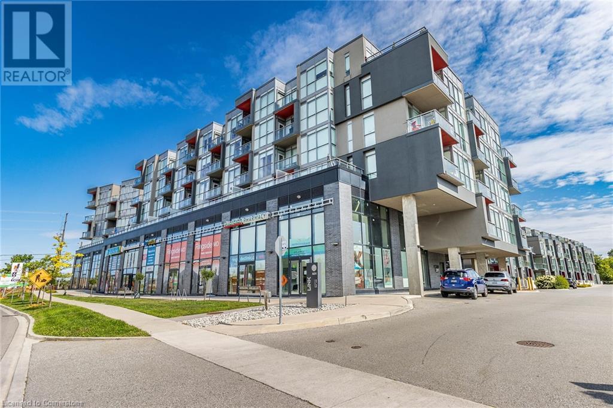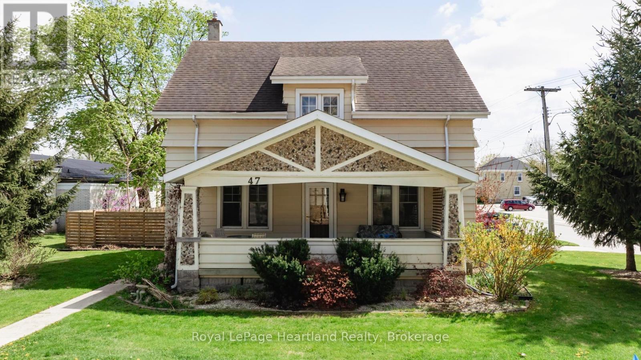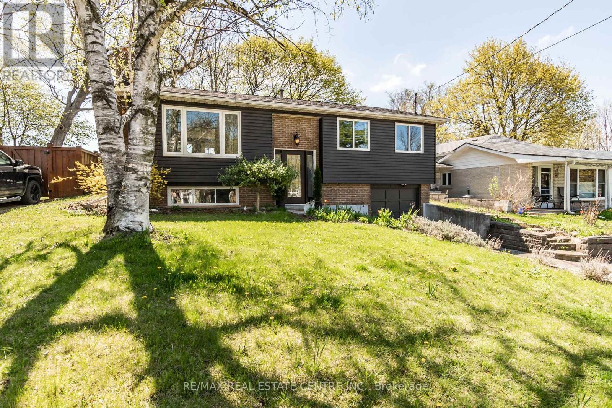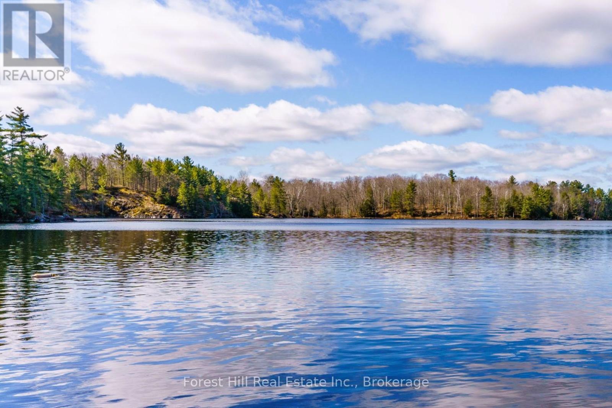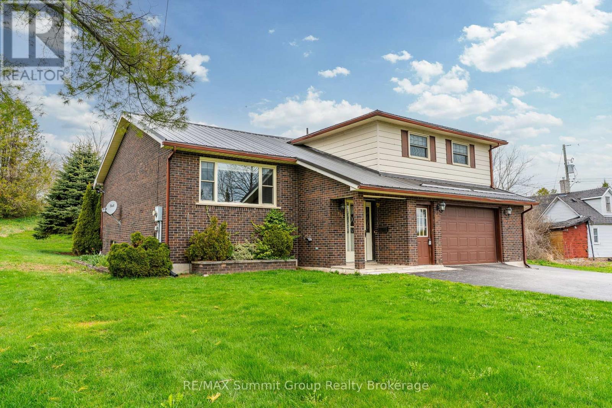308 - 8 Dovercourt Road
Toronto, Ontario
Freshly painted, deep cleaned, Ready for you to move in immediately. Rarely offered 1 bedroom plus den at Art condos Boutique Building in the Queen West neighbourhood w/parking! Some of the nicest finishes in the area. The same building interior designers as the Drake Hotel. Den would make a great separate office area. First & last month's rent required. No smoker. The landlord prefers no pets. Unit will be partially furnished: 4 kitchen bar stools, queen bed frame & mattress, mirror on the wall in hallway, custom designed Grey sofa, 2 end tables & two lamps. Available now. Hydro is not included in the rent, it's extra. (id:59911)
RE/MAX Jazz Inc.
301 - 175 Haig Road
Belleville, Ontario
Waterford Condominium, must to view this 3rd floor- 2 bedroom unit featuring spacious living room/dining area with walkout to private balcony, in-suite laundry, security building. This property is conveniently located within walking distance to shopping, restaurants, hospitals and on bus transit routes in Belleville. (id:59911)
Royal LePage Proalliance Realty
166 Shaded Creek Drive Drive
Kitchener, Ontario
This ready to move in, only 2 years old, huge Net Zero Ready Single Detached Home boasts a thoughtfully custom designed living space located in the Harvis Park, premium community in South Kitchener. The ground floor features a welcoming foyer with a covered porch entry. The open-concept layout includes a great room, kitchen and dining room, with a laundry room and powder room around the corner. All floors, including the basement, offer ceilings with that are 9 feet high and the home offers four bedrooms, including a principal bedroom suite with a walk-in closet and luxury ensuite bathroom. A bonus feature is the family room, perfect for additional living space. The spacious custom finished basement includes a three-piece bathroom, bedroom, open living/flex room area with the option to convert flex space into kitchen and convert it into an in-law secondary suite complete with a kitchen and bedroom. Come and see this beautiful modern house with expensive upgrades! (id:59911)
Royal LePage Wolle Realty
8 Ray Crescent
Guelph, Ontario
A Private Retreat in the Heart of Westminster Woods. Set on a quiet crescent and backing onto the protected Westminster Woods trail system, 8 Ray Crescent offers the perfect blend of privacy, space, style and it's available for the very first time. This 2,717 sq ft, 4-bedroom family home sits on a premium 50-foot lot in one of Guelphs most desirable neighbourhoods, with a backyard that truly sets it apart.Surrounded by mature trees and peaceful forest views, the backyard is a private escape made for both quiet mornings and lively evenings. An oversized deck is perfect for outdoor dining and entertaining, while a lower stone patio offers a cozy gathering spot around the fire. A powered shed adds storage and function, and a full irrigation system keeps the yard lush with minimal effort. Gas lines for the BBQ and fire table make outdoor living seamless.Inside, the main floor is bright and welcoming, with a kitchen and family room that flow together to form the heart of the home. The kitchen features generous cabinetry, a walk-through butlers pantry, and upgraded appliances, including a Wolf gas stove. The family room is anchored by a gas fireplace and a large picture window overlooking the trees. At the front of the home, a separate flex room offers space for a dining area, office, or sitting room. Upstairs, four spacious bedrooms include a serene primary suite with a walk in closet and fully renovated, luxurious ensuite. Featuring a double vanity, glass shower and a stand alone soaker tub. The finished basement adds even more living space with a large rec room, second gas fireplace, bar with dishwasher and fridge, built-in workstation for two, home gym, and a luxe bathroom with steam shower. A fifth room with an egress window offers flexibility for guests or an office.With a new roof, new furnace, upgraded attic insulation, and an EV-ready garage, this home is truly move-in ready. Opportunities like this don't come along often. Don't let it pass you by! (id:59911)
Coldwell Banker Neumann Real Estate
17 Devineridge Avenue
Ajax, Ontario
BEAUTIFUL MODERN OPEN CONCEPT DETACHED, ONLY 5 YEARS NEW, LOCATED IN THE NICEST NEIGHBOURHOOD OF AJAX, OFFERS TWO LARGE BEDROOMS PLUS A NANNY ENSUITE, TREE WASHROOMS, OPEN BEAUTIFUL CONCEPT, MODERN KITCHEN WITH QUARTZ ISLAND, NINE FOOT CELINGS WITH THONS OF POT LIGHTS, GREAT FOR THE FIRST TIME BUYER, CLOSE TO ALL HIGHWAYS, SCHOOLS AND SHOPPING !! PERFCT FOR THE BUSSY WORKING FAMILY, COMMUTERS, STUDENTS, SHOW IMPECABLE!! JUST MOVE IN. FANTASIC OPPORTUNITY!! BEST PRICE, BEST DEAL IN AJAX!!! REDUCED FOR QUICK SALE!!! (id:59911)
RE/MAX Real Estate Centre Inc.
127 Barons Avenue S
Hamilton, Ontario
Charming, updated and full of value. On a generous 125 foot deep lot in a convenient, walkable location, this inviting brick bungalow is a perfect fit for first-time buyers, savvy down-sizers, or investors looking for a smart addition to their portfolio. Step inside and you’ll notice the warm maple hardwood floors, a modernized kitchen with an undermount sink, granite countertops and stainless steel appliances and a layout that makes the most of its space. The main floor offers a stylishly updated bath, complete with a soaker tub and a ceramic tile shower that feels straight out of a spa. Head downstairs to a finished basement that surprises with a rec room, a den currently used as bedroom, and a second full bathroom—ideal for guests, work-from-home needs, or a roommate setup. Outside, the fully fenced backyard is an entertainer’s dream—fire up the BBQ, string up some lights, and you've got the perfect setting for relaxed summer nights and weekend get-togethers. Whether you're hosting friends or just kicking back with a drink in hand, it's the kind of space that makes staying home feel like a treat. Love nature? Close to Rosedale neighbourhood’s abundance of nature trails, escarpment stairs, King's Forest Golf Club and Glendale Golf & Country Club. Many amenities within walking distance including Tim Hortons. Excellent location for foodies that love to experience all the restaurants and farmer's market on Ottawa Street. Easy access to Red Hill Valley Parkway and the QEW. Affordable, updated, and loaded with personality—this is the one that feels like home! (id:59911)
RE/MAX Escarpment Realty Inc.
4178 Fly Road
Campden, Ontario
Another quality built home by Everlast Homes in Campden! Excellent opportunity to get a custom built home at a affordable price. No expensive upgrades because central air conditioning, roughed in bathroom in the basement, owned water heater, and quartz kitchen counter tops are all included in the price! An optional finished Secondary Residential Unit with a separate entrance can be finished in the basement for an additional $89,900. This is a great opportunity for rental income or 2 parties buying the home together. Estimated construction time is 6 months. (id:59911)
Royal LePage NRC Realty
1221 - 8 Hillsdale Avenue
Toronto, Ontario
Yonge & Eglinton is home to only two loft buildings- Art Shoppe Lofts is the newest, with Farm Boy, Oretta Italian restaurant, Staples, and West Elm all located within the building. Featuring soaring 10 ft ceilings, this 1-bedroom + large den (ideal as an office or second bedroom) offers floor-to-ceiling windows and two walk-outs to one of the largest terraces in the building. As you relax outside, you'll enjoy a rare sense of openness the extended overhang above spans more than 20 ft, allowing in abundance of natural sunlight. The unobstructed west exposure provides unforgettable summer sunsets. The smart, functional layout includes a convenient Jack and Jill bathroom with private access from the primary bedroom, which also features closets on both sides. The split den design allows for greater privacy. Located in a building with premium amenities including a fitness centre, indoor/outdoor yoga studio, saunas, juice bar, kids' club, boardroom, library, lounge, theatre, wine tasting room, catering kitchen, private dining area, and Toronto's largest rooftop infinity pool. Lobby designed by Karl Lagerfeld. (id:59911)
RE/MAX Hallmark Realty Ltd.
8 Northcliffe Avenue
Dundas, Ontario
This charming bungalow offers cozy, one-storey living with quick access to Hwy 403, making commuting a breeze. Step inside to a spacious foyer featuring terrazzo flooring and a wall of windows providing tons of natural light. This inviting 3-bedroom, 1.5-bathroom home perfectly balances comfort and functionality. The main bathroom is a standout feature, offering a luxurious steam shower—your own personal spa experience at home! Enjoy this custom Gravelle kitchen with soft close cabinetry, Indian Marble Counters and Stainless Steel appliances including a Gas Stove/Oven with overhead Range Hood. Beyond the kitchen is a sizeable Living Room with Hardwood Floors, Electric Fireplace and a walkout to a bright Sunroom overlooking a private yard that backs onto tranquil greenspace—the perfect retreat. The lower level features a recently finished recreation room complete with laminate flooring, potlights and endless possibilities for an in-law suite. The oversized garage is ideal for double parking and extra room for hobbyists or professionals. This charming home offers the perfect blend of small-town living and commuter convenience, just minutes from Highway 403 for easy access to Hamilton, Burlington, and beyond. Enjoy the natural beauty of Dundas Valley, nearby trails, parks, and local shops, all while being connected to major routes. Whether you're commuting or looking to enjoy an established neighbourhood tucked away from it all, this home delivers on lifestyle and location. Call for your personal viewing today! (id:59911)
RE/MAX Escarpment Realty Inc.
7 Counsellor Terrace
Barrie, Ontario
Stunning Executive Home - Finished from top to bottom! Offering 4 generous-sized bedrooms and 3.5 bathrooms, perfect for a large family. The main level boasts gleaming hardwood and ceramic flooring, with expansive living and dining areas perfect for both everyday living and entertaining. The spacious kitchen features granite countertops, stainless steel appliances, and overlooks the open-concept family room, creating a perfect space for gathering and hosting. The huge primary suite is a true retreat, featuring his and her walk-in closets and a large ensuite with a stand-up shower and luxurious soaker tub. Step outside to enjoy the low-maintenance composite deck & fully fenced backyard, ideal for family gatherings and outdoor relaxation. This home has been meticulously updated, including new shingles (2021), new doors and windows throughout (2022), new siding, fascia & eavestrough (2022), new furnace and AC (2020), a brand new finished basement (2024) complete with rec room, bedroom/home office & 3 pce bathroom, and stylish new stairs and railings (2024) complete the fresh, modern look. This prime south end Barrie location is just mins to schools, parks, shopping & highway access. Don't miss out on this incredible opportunity! (id:59911)
Royal LePage First Contact Realty Brokerage
1241 Bass Lake Sideroad E
Oro-Medonte, Ontario
Welcome to 1241 Bass Lake Sideroad E, a luxury estate nestled in the tranquil countryside of Oro-Medonte. This stunning residence spans just over 50 acres of private land, seamlessly blending cleared spaces with lush, wooded areas. If you value privacy, functionality, and a deep connection with nature, this is the perfect retreat for you. Upon entry, you are greeted by an elegant mudroom that leads into a sun-filled sitting/recreation room, featuring tile flooring, a wood-burning fireplace, and double doors that open to the beautiful outdoors. Just a few steps up, you’ll discover a refined office and kitchenette area, complete with a powder room—ideal for those who run their own business or work from home, offering a quiet and private escape. The main level is an entertainer's dream, boasting an expansive kitchen and dining area adorned with granite countertops, stainless steel appliances, cathedral ceilings, and a seamless walkout to the luxurious in-ground swimming pool and pool house. This floor also includes a beautifully appointed guest bedroom with a 3-piece ensuite and private deck access, a screened-in gazebo, a conveniently located laundry room, and a sumptuous primary suite with abundant storage, a cozy gas fireplace, and an opulent 4-piece ensuite. The main floor also features a stunning living room with a floor to cathedral ceiling wood-burning fireplace. Ascending to the top level, you will find two additional elegantly designed bedrooms and a charming nook, currently used as a playroom, which overlooks the downstairs living room. An 18kW generator provides a versatile and powerful backup power solution, during a power outage. The outdoor amenities are equally impressive, featuring serene trails, a lavish in-ground swimming pool with an accompanying pool house, and multiple storage units. With just over 50 acres of privacy, this estate epitomizes refined country living, offering unparalleled luxury and tranquility. (id:59911)
RE/MAX Hallmark Chay Realty Brokerage
1455 O'connor Drive W Unit# 23
Toronto, Ontario
Welcome to The Victoria at Amsterdam – East York’s premier new townhome community offering upscale urban living! This stylish 2-bedroom + den home features 1,330 sq ft of thoughtfully designed interior space plus 435 sq ft of private outdoor living, including balconies on every level and a stunning rooftop terrace—perfect for entertaining or relaxing. Enjoy contemporary finishes throughout: upgraded quartz countertops with waterfall-edge island, modern cabinetry, quality laminate flooring, upgraded tile in foyer and bathrooms, and smooth ceilings. The chef-inspired kitchen includes a breakfast bar, soft-close drawers, staggered glass backsplash, undermount sink with pull-out faucet, and sleek track lighting. Residents have access to premium amenities: a full gym, elegant party room, and convenient car wash station. Ideally located near top schools, shops, Mall and transit. Parking and locker not included but available for purchase. (id:59911)
RE/MAX Hallmark Realty Ltd.
108 Succession Crescent
Barrie, Ontario
Elegant Executive Home with Legal 2-Bedroom Suite. Welcome to this exquisite 6-bedroom, 4.5-bathroom residence in one of Barrie’s most desirable communities. Offering over 5,000 square feet of beautifully finished living space, this home seamlessly blends luxury, comfort, and thoughtful design. The main floor features an open-concept layout with a chef’s kitchen adorned with quartz countertops, stainless steel appliances, and a large island, flowing into a bright great room with a fireplace and walkout to a private, landscaped backyard. Formal living and dining areas provide the perfect setting for entertaining, while main floor laundry adds everyday convenience. Upstairs, a grand primary suite offers double French doors, a walk-in closet, and a spa-like 5-piece ensuite. Three additional spacious bedrooms and two full baths complete the upper level. The fully finished lower level includes a beautifully appointed, LEGAL 2-bedroom walkout suite with quality finishes throughout. Located minutes from schools, parks, shopping, and the Barrie South GO Station, this exceptional home is ideal for families seeking space, style, and a flexible floor plan. (id:59911)
RE/MAX Crosstown Realty Inc. Brokerage
24 Brewery Street
Baden, Ontario
A rare find! This versatile property offers a beautifully updated 4-bedroom, 2.5-bath main house plus a detached triplex — all situated on a generous ¼-acre lot backing onto Baden Creek and the Wilmot Trail System. Whether you're an investor looking for income potential or a homeowner seeking a peaceful retreat with added revenue, this property offers flexibility and opportunity. Live in the house and rent the studios, or lease out all four units — the choice is yours. The main residence features numerous updates, including a modernized kitchen, steel roof, upgraded windows, newer flooring, renovated bathrooms, second-floor laundry, newer furnace, and a paved driveway. The basement includes a second laundry area and a ventilated workshop for hobbies or storage. There are two staircases to the upstairs - one in the front to the original part of the house, and one at the back in the addition to the Primary Suite. The fully fenced backyard is a serene escape with a koi pond, an updated deck perfect for outdoor dining, a small studio/shed, and two additional storage sheds. Each of the three self-contained studio apartments in the detached triplex has been refreshed with updated kitchens, flooring, bathrooms, and entry doors making this a turn-key project. All units leased, making this perfect for tenants or short-term rental opportunities. UPDATES: Apartments - 2 units have newer cabinets, flooring, bathrooms, entry doors. The triplex also has separate laundry for tenants use (not included in appliance count). The main floor unit has a Junior Bedroom. This is a truly unique property offering the best of both worlds: tranquil living and reliable income. Endless possibilities! (id:59911)
RE/MAX Solid Gold Realty (Ii) Ltd.
24 Owen Street
Penetanguishene, Ontario
Step into this charming, move-in-ready townhouse featuring a fully finished basement and breathtaking views of Penetang Bay. The entryway welcomes you with elegant ceramic flooring, leading into a cozy living room adorned with hardwood floors. The main level includes a convenient three-piece bathroom and a spacious eat-in kitchen with ceramic tile, an adjoining dining area with hardwood floors, and a walkout to the backyard. Enjoy outdoor dining on the deck, complete with a natural gas BBQ hookup and a generous lawn with rear access—perfect for your lawnmower or gardening needs. A beautifully crafted hardwood staircase leads to both the upper level and the basement. The basement offers new laminate flooring throughout, a built-in electric fireplace, a large recreation room with additional storage under the stairs, a cold storage area, laundry, and a modern two-piece bathroom. Upstairs, the hardwood staircase opens onto a hardwood landing, with laminate floors throughout the second level. The expansive primary bedroom features a walk-in closet and a Juliet balcony offering spectacular views of Georgian Bay. Two additional full-size bedrooms and a stylish three-piece bathroom complete the upper floor. (id:59911)
RE/MAX Realtron Realty Inc. Brokerage
35 Benjamin Lane
Barrie, Ontario
Welcome to this stylish home in Barrie’s desirable Painswick neighbourhood, a family-friendly community known for its quiet streets and lush natural surroundings. This location is situated close to schools, golf courses, and parks - including the vibrant Painswick Park with playgrounds, pickleball courts, and sports facilities - and offers quick access to Mapleview Drive’s shopping, dining, and everyday conveniences. Commuters will appreciate being just 5 minutes to the Barrie South GO Station and 7 minutes to Highway 400, with downtown Barrie’s scenic waterfront, lakeside trails, and Centennial Beach only 15 minutes away. Arrive home to the comfort of an attached two-car garage with interior access, complemented by a durable steel roof and a wide driveway with plenty of space for guest parking. Step into the private backyard oasis, where mature trees provide shade, and a newly built oversized composite deck invites you to relax, entertain, or garden in peace. Inside, enjoy nearly 3,500 sq ft of thoughtfully designed living space featuring soaring 9-foot ceilings, oversized windows, and California shutters that invite an abundance of natural light. The stylish eat-in kitchen features a walkout to the deck, while the inviting family room boasts a cozy gas fireplace to gather around. A separate living and dining room offers excellent entertaining space, and the main floor also includes an office and laundry area for everyday ease. Upstairs, you’ll find four generous bedrooms and a 4-piece bathroom with a soaker tub, with the expansive primary suite showcasing a walk-in closet, and a spa-like ensuite with dual vanities and a glass walk-in shower. The fully finished lower level adds versatility with a rec room, fifth bedroom, additional full bathroom, and cold storage. Don’t miss your chance to own this beautifully upgraded #HomeToStay that combines space, comfort, and a prime location - ready to welcome your family and elevate your lifestyle! (id:59911)
RE/MAX Hallmark Peggy Hill Group Realty Brokerage
150 Victoria Street S Unit# 126
Thornbury, Ontario
*** WORRY FREE LIVING * ADORABLE 2 BEDROOM, 2 BATH CONDO IN HEART OF THORNBURY * FEATURING OPEN CONCEPT MAIN FLOOR WITH CATHEDRAL CEILING & WELL APPOINTED GAS FIREPLACE WHICH EASLEY HEATS UPPER 2 FLOORS * MODERN LIGHT FIXTURES, QUARTZ COUNTERTOP, UPGRADER FLOORING * LARGE LOFT FEATURES PRIMARY BEDROOM WITH FULL BATHROOM * LOWER LEVEL HAS PRIVATE WALKOUT TO BACKYARD, FAMILY ROOM, BEDROOM & FULL BATH * LAUNDRY IS NICELY TUCKED IN UNDER THE STAIRS * THIS INCREDIBLE COMPLEX HAS 2 POOLS, TENNIS, PICKLEBALL COURTS & CLUB HOUSE FOR YOUR ENJOYMENT *** THIS IS WERE YOU WANT TO BE THIS SUMMER*** (id:59911)
RE/MAX Hallmark Chay Realty Brokerage
25 Seguin Street
Ottawa, Ontario
Welcome to 25 Séguin, a well maintained 4-bed, 2.5-bath, 2-story home blending function and comfort. Sunlight fills the living and dining rooms with a bright, warm ambiance. The kitchen is charming and practical, featuring abundant cabinetry, a portable island and a cozy eat-in space ideal for family gatherings. The large upstairs bedrooms and finished basement are versatile living spaces, customizable to your needs. The expansive, fully fenced backyard is perfect for outdoor activities with 3 sheds of added storage. Extra parking is available on both sides of Seguin St. Located in peaceful Cardinal Heights, this family-friendly home has great access to parks, schools, shopping centers, and major Highways 417 and 174. A short drive can lead to downtown, Blair Station, VIA Rail, Montfort Hospital, and various major retailers such as Costco, Loblaws, Walmart. OC Transpo bus stops and school bus stops are steps away. Great find in a prime location! (id:59911)
Comfree
5240 Dundas Street Unit# B414
Burlington, Ontario
Welcome to the prestigious Link Condos, where iconic European-inspired architecture meets contemporary luxury. This upgraded one-bedroom unit in the award-winning ADI Link building boasts sleek modern finishes and an array of indulgent amenities designed to elevate your lifestyle. Enjoy serene ravine views from the rooftop terrace, perfect for entertaining or relaxing in style. Host memorable gatherings in the state-of-the-art demonstration kitchen or unwind with world-class spa amenities, including a sauna and a fully-equipped fitness center. Ideally located adjacent to Bronte Creek and just steps away from shops, dining, and easy access to major highways and transit, this residence offers unparalleled convenience. Additional on-site conveniences include a family clinic, pharmacy, and dentist within the main level commercial area. **EXTRAS** Stainless Steel Fridge, Stove, Hood Fan, Dishwasher. Stacked Washer & Dryer. 1 Parking. Upgrade Light Fixtures & All Window Coverings. (id:59911)
Homelife Miracle Realty Ltd
47 James Street
South Huron, Ontario
Step into the charm of yesteryear with modern convenience at 47 James Street in Exeter! This delightful detached single-family home boasts 4 bedrooms and 3 bathrooms, offering a wonderful blend of early 1900s character and recent updates. Enjoy the spacious, fully fenced backyard with perennial gardens perfect for family fun and outdoor gatherings. A thoughtful rear addition, completed in recent years, provides a convenient rear entry, a bathroom, and a versatile room ideal as a 5th bedroom or home office. The lower level of this addition also presents exciting potential for further finishing. Located just a short stroll from Exeter's downtown and schools, 47 James Street is an excellent opportunity for first-time homebuyers or growing families seeking a home with character and space. (id:59911)
Royal LePage Heartland Realty
12 Cobblehill Road
Halton Hills, Ontario
A great summer opportunity has arrived. Welcome to 12 Cobblehill Road. This centrally located property offers a great backyard for summer nights with friends and family. The back patio couples perfectly with the covered hot tub(2020) that can be used year round. The backyard offers a low maintenance option with astro turf and hardscaping that will surely elevate your relaxation and enjoyment while entertaining in the backyard or just having that morning coffee. The kitchen and dining offer a great open concept layout for cooking & dining together. The home offers a new worry free roof(2024) and Leaf Filter Gutter Guard(2023), New Magic Windows installed throughout the home(2024) with a 50 yr warranty. Keep cool in the summer with the central air (2020). Updated kitchen (2017) with Maplewood cabinetry as well as plenty of opulent counterspace and stainless steel range and matching appliances on the upper level. The lower level offers a kitchenette, rec room and a separate bedroom, with the convenience of a separate entrance topped off with a great upgraded 3pc washroom with a stylish geometric tiled shower. This home provides for the in-law suite capable home you have been looking for. Located near Prospect park and Fairy lake, Go train station for stress free commuting and downtown shopping amenities. Come out to see it in person and unlock your summer fun. (id:59911)
RE/MAX Real Estate Centre Inc.
301 Squire Crescent
Oakville, Ontario
This 2215 sqft energy star rated 3-bedroom, 4-bath modern home offers contemporary living in a prime Oakville location just minutes from the new hospital, GO Station, Sheridan College, major highways (403/407/QEW), and top-tier shopping. Designed as part of the master-planned Livable Oakville community, this stylish townhome features 9' ceilings on all levels, a walk-out basement with separate entrance, two balconies, a deck, and full bathrooms on every floor. Enjoy upgraded 7.25" laminate flooring, solid wood stairs, Jeld-Wen windows, and a modern kitchen with granite countertops, custom backsplash, soft-close cabinets, and a large centre island. Additional highlights include stainless steel appliances, upper-level laundry, tankless water heater, HRV system, and a double-door front entry with interior access to the garage. The spacious primary suite features an upgraded double vanity and frameless glass shower. Comes with a full, transferable Tarion Warranty for peace of mind. (id:59911)
RE/MAX Escarpment Realty Inc.
0 Clear Lake Road
Muskoka Lakes, Ontario
Privacy like this is getting hard to find in this popular "playground" corner of Muskoka! This unique and desirable package is comprised of two parcels of land divided by a 66' Road Allowance. Parcel 1 offers 36 acres with 1364' of waterfrontage which is easily accessible year round (snow plow currently stops at approx. (#1376) and features a mixed terrain, wonderful elevated western and north western sunset views across beautiful Gullwing Lake, with several potential building sites and excellent privacy with the possibility for some walking trails. The second parcel is water access and is comprised of 845' of waterfront together with 4.4 acres of gorgeous gently sloping, private and well treed land with pleasing water views. While these unique properties may offer the possibility of severance, they truly suite those seeking a private family escape and an extraordinary cottage experience. Being located near the Dark Sky Reserve, offers the ability to gaze at the stars and, due to the amount of undeveloped privately owned and Crown Lands close by, there is much in the way of wildlife in the area. Beyond this property further down the road is the Devil's Gap Trail for hiking/mountain biking and snowmobile trail access. Gullwing Lake joins with Echo (or Resound) Lake for some great fishing or exploration by canoe, kayak & boat. During the winter months, perhaps enjoy cross-country skiing, snowshoeing or snowmobiling. Truly a one-of-a-kind offering! Development charges will apply. Hydro is across the road from Parcel #1. Currently the municipal snow plow has been stopping at approx. #1376 just before the subject property, where the snowmobile trail beings, so some private snow removal would need to be done. NOTE: Second property PIN # 480340397/Roll # 44530600711001 - assessed at $91,000 in 2025. Taxes were $601.45 in 2024. (id:59911)
Forest Hill Real Estate Inc.
330 Mill Bridge Road
Grey Highlands, Ontario
Room to grow, space to play, and a place that just feels like home. Set on just over half an acre in the heart of Feversham, this wonderful 3-bedroom side split has been cared for by its original owners and is ready for its next chapter. Inside, the layout is family-friendly from top to bottom, starting with a bright front living room that's perfect for after-school chats, homework sessions, or simply putting your feet up after a long day. The semi-open main floor brings everyone together with a spacious kitchen and dining area that flows out to the back deck. It's the ideal spot for summer dinners and weekend BBQs. Whether it's a playset, a trampoline, or a game of tag, there's more than enough outdoor space to let imaginations run wild. Upstairs, you'll find three comfortable bedrooms and a 3-piece bath, with the option to convert it back to a 4-piece if you prefer. The lower level is a true bonus with a family room made for movie nights, a propane fireplace, a 2-piece bath, and a walkout to a private patio. It's the perfect hangout space or a great place to host friends and family. An attached 1.5-car garage connects directly to the unfinished basement, offering tons of potential whether you're thinking home gym, workshop, rec room, or a future fourth bedroom. Outside, the property is nicely maintained with great curb appeal and is just a short walk from the local park, playground, arena, Feversham Gorge trails, and more. It's a welcoming village setting where you can enjoy the outdoors, connect with your neighbours, and feel part of a close-knit community. If you've been searching for a place where your family can truly settle in and make lasting memories, this might just be the one and needs to be seen in person to be appreciated. (id:59911)
RE/MAX Summit Group Realty Brokerage

