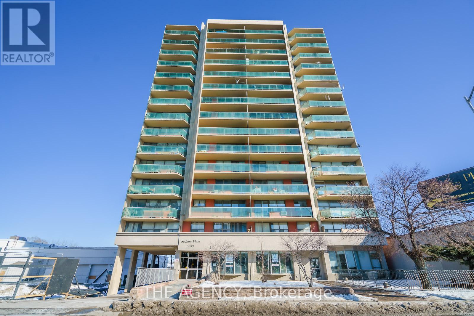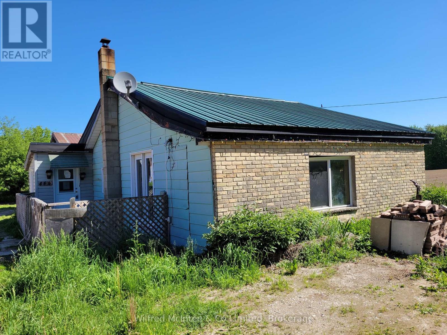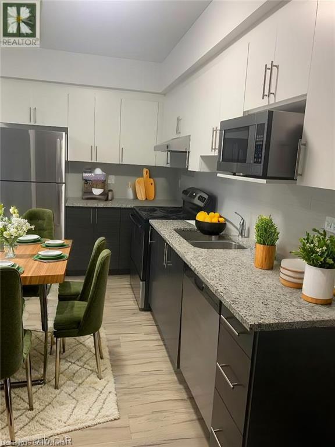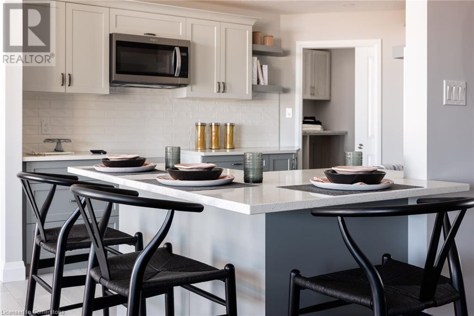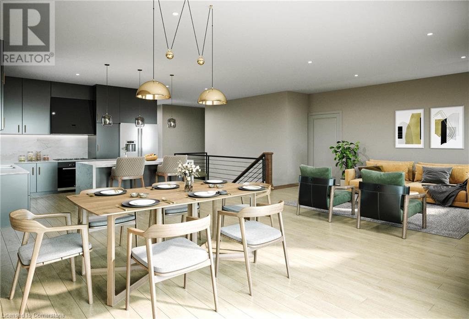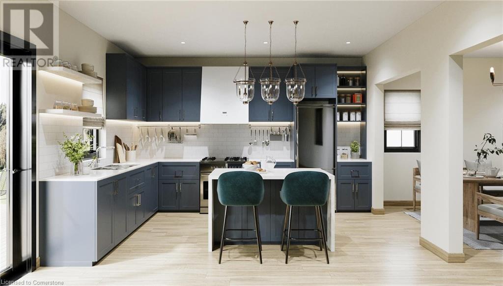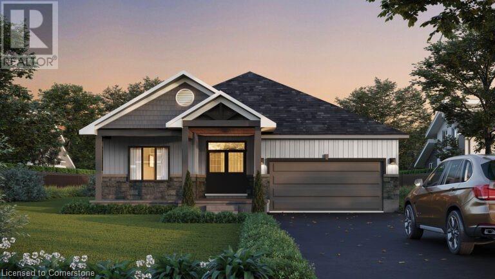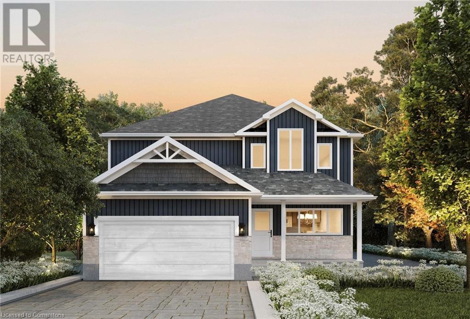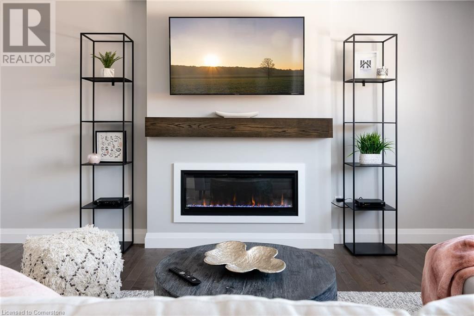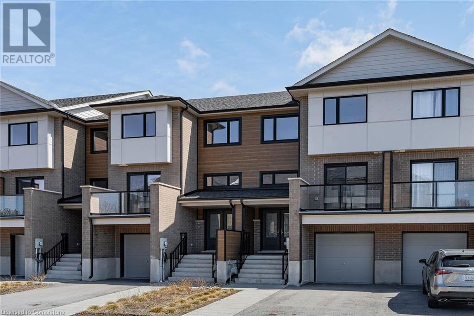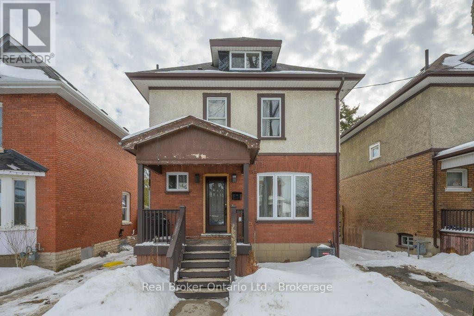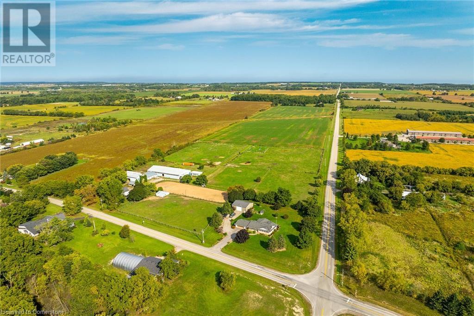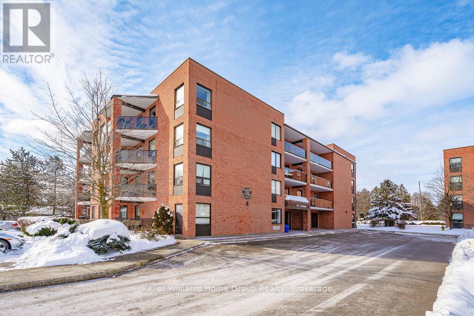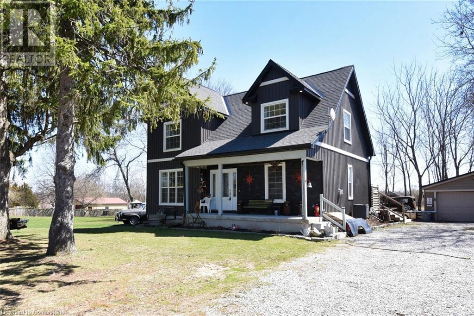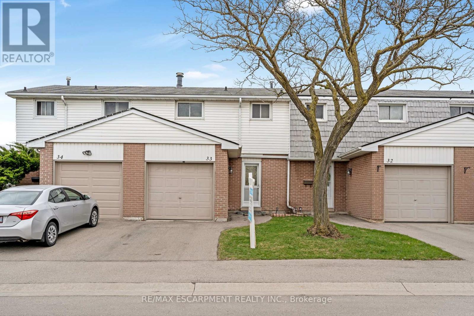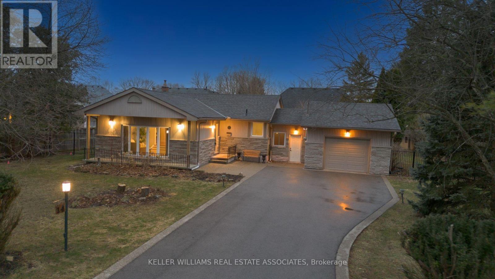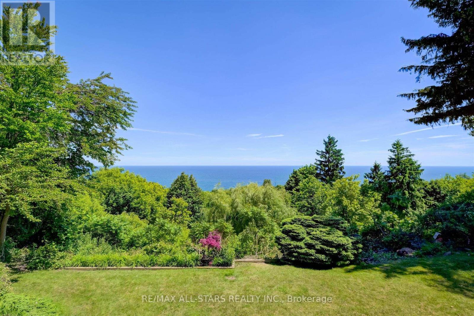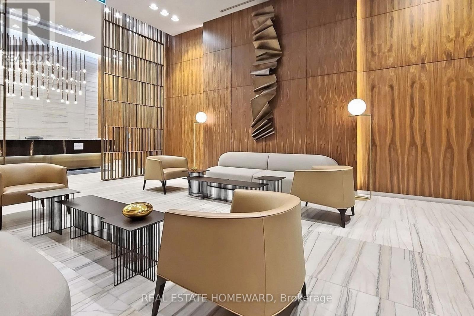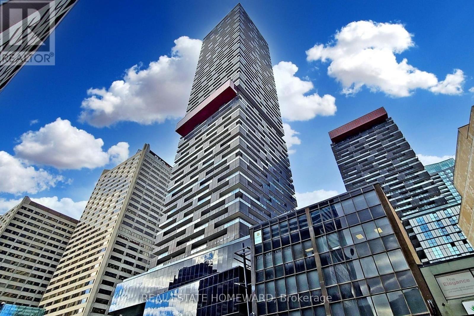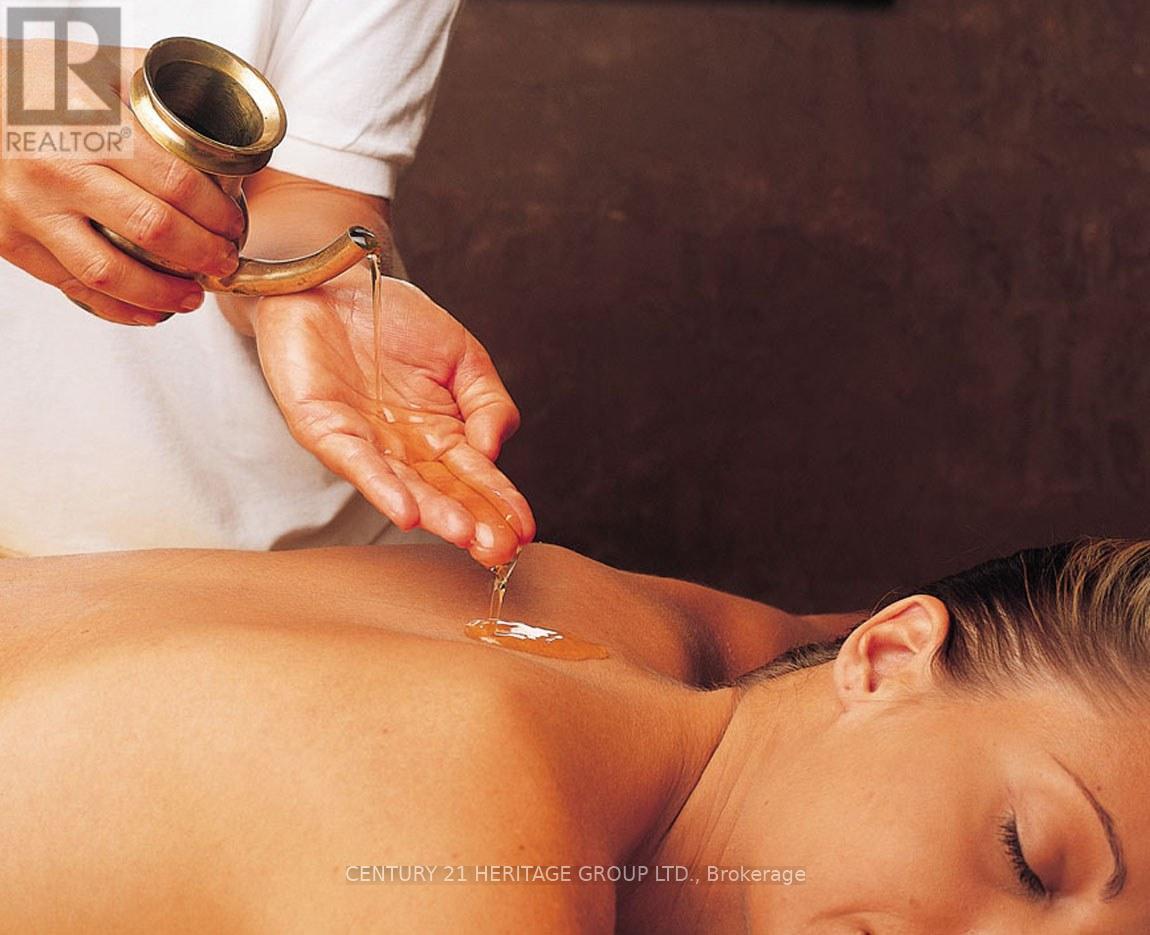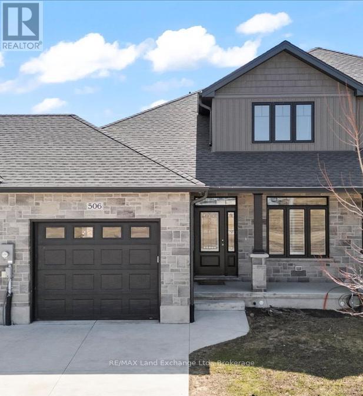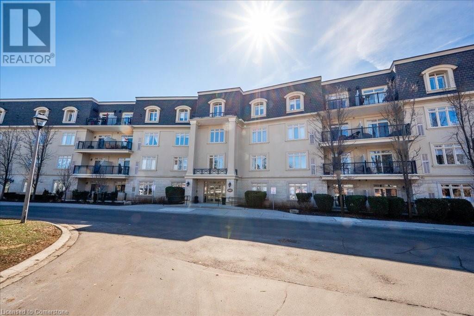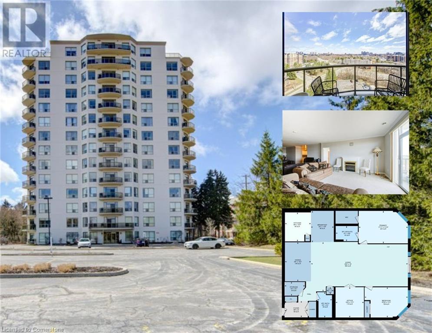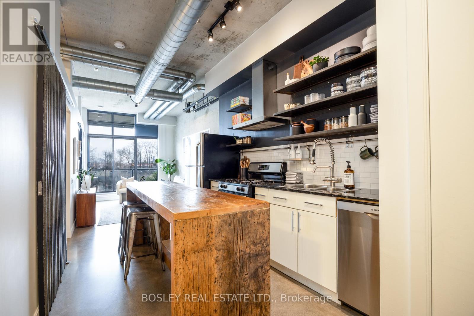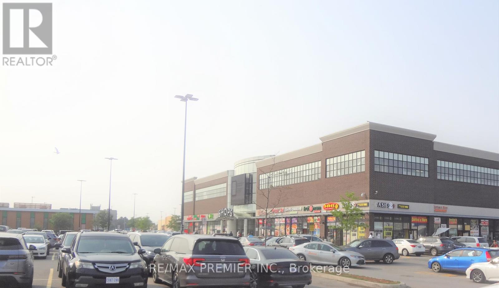403 - 34 Western Battery Road
Toronto, Ontario
Trendy Liberty Village Spacious Executive 2 Bedroom Townhome. Sunny Spacious End Unit. Approx 1000 Square Feet Plus 230 Square Foot Huge Roof Top Terrace With Unlimited Spectacular Paranomic Views. Locker And One Garage Parking Spot. Just Steps To Shopping, Restaurants And Ttc! (id:59911)
RE/MAX Condos Plus Corporation
21 Yewfield Crescent
Toronto, Ontario
Endless potential exists for Families, Investors and End Users! Embrace the tranquil harmony of nature with meticulously maintained park-like setting. Circular concrete drive welcomes you home. 92x193 double lot. Newly renovated oversized prime bungalow offers 3+3 beds,3 baths & 3 kitchens. Enjoy the floor to ceiling windows looking over a gorgeous landscaped yard that boasts a roughed in irrigation system. The cathedral ceilings, wraparound deck, crown moldings, designer doors and high baseboards add an elegant feel. Potential to sever into 2 lots (preliminary plans complete). Enjoy the renovated bungalow with the option to bring in a healthy income each year while you organize your plans. We have 4 separate units that boast 3 separate entrances to the home and 1 to the detached garage that has been converted to a garden suite. Build your dream home on a 10,828 SF sq.ft. lot or sever and put a second dwelling for family or resale; this double lot presents unparalleled opportunity. End users aiming to realize their dream home and capitalize on selling the second lot. Rare Opportunity! (id:59911)
Royal LePage Your Community Realty
1504 - 5949 Yonge Street
Toronto, Ontario
Amazing Location, Space and Price! You can have it all! High Floor, Open Concept Living/Dining Area, Den with French Doors can be used as a 2nd Bedroom. 681Sq.Ft. + 89Sq.Ft. Balcony. Updated kitchen with track lights. Large Balcony with unobstructed North city view. Steps to public transit, shopping and projected Cummer subway stop at your door. Lenders may Asking 30- 35% Down-Payment. Possible Lenders: Luminus, Northern Birch Credit Union, Italian Credit Union, Equitable Trust. Photos were taken before tenanted. All Utilities and property tax are Included in Maintenance Fee! (id:59911)
The Agency
444 Chepstow Road
Brockton, Ontario
2 bedroom, 1 bathroom bungalow in the village of Chepstow. Fixer-upper on a 73'x66' lot. Power of Sale; Selling As-Is, Where-Is. (id:59911)
Wilfred Mcintee & Co Limited
258 B Sunview Street Unit# 2812
Waterloo, Ontario
Welcome to Unit 2812 at 258B Sunview Street, a modern and fully furnished 2-bedroom, 1-bathroom condo nestled in the heart of Waterloo’s sought-after university district. This stylish 800 sq ft unit offers an ideal blend of comfort and convenience, perfect for students, young professionals, or anyone looking to live steps from both the University of Waterloo and Wilfrid Laurier University. The open-concept layout features a sleek kitchen with contemporary cabinetry, stainless steel appliances, and a cozy dining area that flows into a bright living space. Large windows bring in plenty of natural light, and the unit comes partially furnished with essential pieces including beds, desks, sofas, and more — making it a turnkey rental option or move-in-ready space. Enjoy the ease of in-suite laundry, central air, and a spacious rooftop terrace where you can unwind after class or work. With unassigned parking and secure building access, this condo is designed for low-maintenance living in one of Waterloo’s most vibrant, walkable areas. Public transit, grocery stores, cafés, and Uptown Waterloo are all within easy reach. Whether you're investing in high-demand student housing or searching for a modern space close to it all, this is a rare opportunity to lease in one of the region’s most convenient and connected locations. (id:59911)
Exp Realty
182 Bridge Crescent Unit# 6
Minto, Ontario
Elegant 3+1 bdrm end-unit townhome in heart of Palmerston designed for multi-generational living & families seeking comfort & versatility. W/legal 1-bdrm W/O bsmt apt this home offers 2 beautiful independent living spaces perfect for extended family, live-in support, older kids or guests. Built by trusted local builder WrightHaven Homes this property is tucked into a quiet upscale neighbourhood surrounded by other high-quality homes. As an end-unit it benefits from added privacy, no neighbours to the left & extra windows. Backing onto green space the home offers uninterrupted views & direct access to trails. Main home welcomes you W/open-concept layout, wide plank vinyl floors & soft neutral tones. Kitchen W/granite counters, S/S appliances & soft-close cabinetry. Breakfast bar provides spot for casual meals while dedicated dining area W/sliding doors to private balcony sets the scene for family dinners. At the rear the living room opens onto 2nd balcony. Upstairs 3 bdrms offer room for growing families. Primary bdrm with W/I closet & ensuite W/glass shower. 2nd full bath & laundry complete this level. Lower-level apt offers private entrance, kitchen W/granite counters, S/S appliances, 3pc bath, laundry & living area that walks out to covered patio-ideal for family, guests or rent it out to offset your mortgage! Set in one of Palmerston’s desirable communities you’re part of a close-knit neighbourhood where life feels a little slower in the best way. Kids play freely, neighbours know your name & everything from schools, shops, parks to the historic Norgan Theatre is just around the corner. W/major employers like TG Minto & Palmerston Hospital nearby & access to Listowel, Fergus, Guelph & KW the location offers peace of mind & long-term stability for families planting roots. With energy-efficient features, private garage, sep mechanical system & low maint fees that cover lawn care & snow removal this is more than just a home, it's the foundation for your next chapter (id:59911)
RE/MAX Real Estate Centre Inc.
186 Bridge Crescent
Minto, Ontario
Welcome to The Dirkshire a beautifully designed Energy Star® Certified bungalow W/legal 2-bdrm bsmt apt by WrightHaven Homes located in Palmerston’s sought-after Creek Bank Meadows community! With timeless curb appeal & layout that offers the ease of main-floor living, this executive home is ideal for empty nesters, move-down buyers or anyone looking for modern comfort W/added benefit of rental income or multigenerational flexibility. Open-concept design flows effortlessly from the welcoming foyer into spacious great room highlighted by cozy fireplace & oversized windows. Chef-inspired kitchen W/large island & breakfast bar, ideal for casual dining or gathering with loved ones. Adjacent dining area offers plenty of space for hosting holidays & intimate dinners while sightlines across the living space create a bright, airy feel throughout. 3 generously sized bdrms provide comfort & versatility including luxurious primary suite tucked privately at the rear of the home. It features W/I closet & ensuite W/dual sinks & tiled glass shower. 2 additional bdrms share a full bath making them perfect for guests, visiting family or grandkids. Well-placed mudroom off garage entry keeps daily routines easy with B/I storage & laundry. Downstairs the fully self-contained 2-bdrm, 1-bath bsmt apt offers incredible income potential. With a private entrance, full kitchen, in-suite laundry & modern open-concept layout, this space is ideal for tenants, extended family or guests providing flexibility without compromise. Situated in a quiet welcoming community known for its charm & strong sense of connection, The Dirkshire offers a balanced lifestyle in a serene small-town setting. Mins from parks, shops, trails & Palmerston Hospital, it’s a place where you can slow down without giving anything up. Experience refined bungalow living that grows with you. The Dirkshire blends smart design, energy efficiency & unmistakable quality of WrightHaven Homes with the bonus of a built-in rental suite (id:59911)
RE/MAX Real Estate Centre Inc.
186 Bridge Crescent
Minto, Ontario
The Mayfield is a timeless and beautifully appointed 4-bedroom two-storey home with a legal 2-bedroom basement apartment designed to meet the needs of today’s active families—blending comfort, function and style in every corner. Step through the welcoming covered porch and into a thoughtfully crafted main floor where everyday living and entertaining come naturally. The heart of the home is a sun-filled kitchen featuring an oversized island, custom cabinetry, walk-in pantry and seamless flow into both the dining and great room. Large windows bring in natural light, while the open-concept layout keeps everyone connected. A mudroom, laundry area and powder room tucked just off the garage entry add practical convenience for busy households. Upstairs, 4 generously sized bedrooms provide room to grow. The luxurious primary suite is a private sanctuary with a spa-inspired ensuite that includes a freestanding tub, dual sinks and a glass-enclosed tiled shower—all complemented by a large walk-in closet. 3 additional bedrooms share a full bathroom. Downstairs, the fully self-contained 2-bedroom, 1-bath basement apartment offers incredible income potential. With a private entrance, full kitchen, in-suite laundry and a modern open-concept layout, this space is ideal for tenants, extended family or guests—providing flexibility without compromise. Nestled in the sought-after Creek Bank Meadows community of Palmerston, The Mayfield is surrounded by everything that makes small-town living so special. From friendly neighbours and quiet streets to top-rated schools, scenic trails and a charming local downtown, this is a place where families can truly thrive. Whether it’s weekend strolls through nearby parks or the comfort of knowing your children are growing up in a safe, connected community—life here feels easy, intentional and full of heart. (id:59911)
RE/MAX Real Estate Centre Inc.
190 Bridge Crescent
Minto, Ontario
Tucked away on quiet cul-de-sac in heart of Palmerston, The Eleanor offers rare opportunity to build a home that reflects your style from the ground up. Beautifully designed home by WrightHaven Homes combines timeless curb appeal, thoughtfully planned layout & quality craftsmanship the builder is known for—all within an Energy Star® Certified build. Step through covered front porch & into welcoming foyer W/sightlines to main living spaces. Layout was made for daily living & entertaining offering open-concept kitchen, dining area & great room anchored by expansive windows. Kitchen has central island, designer cabinetry & W/I pantry W/the added benefit of customizing it all to your taste. Formal dining area is off kitchen, ideal for hosting holidays & family dinners while mudroom W/laundry & garage access keeps things practical. There’s also 2pc bath & front entry den—perfect for home office, playroom or library. Upstairs, 4 bdrms offer space for everyone. Primary W/large W/I closet & ensuite W/glass-enclosed shower, freestanding tub & dbl vanity. 3 add'l bdrms are well-sized & share stylish main bath W/full tub & shower. Bsmt comes unfinished offering a clean slate W/option to fully finish—adding a rec room, add'l bdrm & bathroom for even more living space. Built W/top-tier construction standards, The Eleanor includes airtight structural insulated panels, upgraded subfloors & high-efficiency mechanical systems incl. air source heat pump, HRV system & sealed ductwork for optimized airflow & energy savings. All windows are low-E, argon-filled & sealed to meet latest standards in energy performance & air tightness. Palmerston offers that hard-to-find mix of peace, safety & real community spirit. Families love local parks, schools, splash pad, pool & historic Norgan Theatre while the quiet cul-de-sac gives kids room to roam & grow. With WrightHaven Homes you’re not just building a house—you’re crafting a home W/lasting value built to reflect who you are & how you live. (id:59911)
RE/MAX Real Estate Centre Inc.
202 Bridge Crescent
Minto, Ontario
Discover the Aurora, a beautifully designed bungalow by WrightHaven Homes, situated on a serene lot within a peaceful cul-de-sac in Palmerston’s Creek Bank Meadows community. This 1,707 sqft home offers an open-concept layout that seamlessly blends style and functionality. The inviting front porch leads into a bright entryway, setting the tone for the home’s warm ambiance. At the heart of the Aurora is the galley-style kitchen, offering views of the great room and dining area, making it ideal for both entertaining and everyday living. Expansive windows fill the space with natural light, enhancing its airy feel. The primary suite serves as a private retreat, featuring a walk-in closet and a spa-like ensuite bathroom. Two additional generously sized bedrooms share a stylish four-piece bathroom, ensuring comfort and privacy for family members or guests. As an Energy Star® Certified home, the Aurora is constructed with high-quality materials and energy-efficient features, promoting sustainability and reducing environmental impact. The exterior boasts maintenance-free double-glazed casement windows with low E argon gas-filled glazing, ensuring optimal insulation and energy efficiency. Located in the charming town of Palmerston, residents enjoy a close-knit community atmosphere with convenient access to local amenities, schools, parks, and recreational facilities. The Creek Bank Meadows community offers a blend of small-town charm and modern living, making it an ideal place to call home. Experience the perfect fusion of elegance, comfort, and sustainability with the Aurora—a home designed to meet the needs of modern living while embracing the tranquility of its surroundings. Lot premium of $15k is in addition to the purchase price for home built on Lot 5. (id:59911)
RE/MAX Real Estate Centre Inc.
202 Bridge Crescent
Minto, Ontario
Tucked away on quiet cul-de-sac in heart of Palmerston, The Eleanor offers rare opportunity to build a home that reflects your style from the ground up. Beautifully designed home by WrightHaven Homes combines timeless curb appeal, thoughtful layout & quality craftsmanship the builder is known for—all within Energy Star® Certified build. Step through front porch & into welcoming foyer W/sightlines to main living space. Layout was made for daily living & entertaining W/open-concept kitchen, dining area & great room anchored by expansive windows. Kitchen has central island, designer cabinetry & W/I pantry W/added benefit of customizing it all to your taste. Formal dining area is off kitchen, ideal for hosting holidays & family dinners while mudroom W/laundry & garage access keeps things practical. There’s 2pc bath & front entry den—perfect for office, playroom or library. Upstairs, 4 bdrms offer space for everyone. Primary W/large W/I closet & ensuite W/glass-enclosed shower, freestanding tub & dbl vanity. 3 add'l bdrms are well-sized & share main bath W/full tub & shower. Bsmt comes unfinished offering a clean slate W/option to finish—add a rec room, add'l bdrm & bathroom for even more living space. Built W/top-tier construction standards, The Eleanor includes airtight structural insulated panels, upgraded subfloors & high-efficiency mechanical systems incl. air source heat pump, HRV system & sealed ductwork for optimized airflow & energy savings. All windows are low-E, argon-filled & sealed to meet latest standards in energy performance & air tightness. Palmerston offers that hard-to-find mix of peace, safety & real community spirit. Families love local parks, schools, splash pad, pool & historic Norgan Theatre while the quiet cul-de-sac gives kids room to roam & grow. With WrightHaven Homes you’re not just building a house—you’re crafting a home W/lasting value built to reflect who you are & how you live. Lot premium of $15k in addition to purchase price for Lot 5. (id:59911)
RE/MAX Real Estate Centre Inc.
194 Bridge Crescent
Minto, Ontario
Introducing the Trestle — a beautifully crafted, Energy Star® Certified two-storey home by WrightHaven Homes, designed for growing families who value space, style and community. Situated in Palmerston’s Creek Bank Meadows, this home is nestled in a safe, family-friendly neighbourhood known for its safe streets, quality schools and small-town charm — the perfect place to put down roots. The covered front porch leads into a bright, open-concept main floor with clear sightlines through the living spaces. At the heart of the home, the chef-inspired kitchen features a large island and a massive walk-in pantry — ideal for both cooking and entertaining. The dining area offers direct backyard access, while the adjacent great room provides a warm, welcoming space to gather. A main-floor powder room, walk-in coat closet and functional mudroom with garage access round out this smart layout. Upstairs, 4 generously sized bedrooms include a stunning primary suite with a walk-in closet and a spa-like ensuite complete with dual sinks, a tiled shower and a freestanding tub. A second full bathroom, upstairs laundry with cabinetry and a versatile den or nursery offer comfort and flexibility for everyday life. The unfinished lower level provides room to grow, with options for a rec room, additional bedroom, full bathroom and cold cellar. With high-performance energy-efficient construction and WrightHaven’s renowned craftsmanship, the Trestle combines modern design with long-term value — all just minutes from Palmerston District Hospital, TG Minto and a comfortable commute to Guelph, Listowel and Kitchener-Waterloo. (id:59911)
RE/MAX Real Estate Centre Inc.
193 Queen Street
Atwood, Ontario
Want a quality new build in the village of Atwood? Look no further than this 2 storey Semi detached home featuring 3 generous size bedrooms, an office, upstairs laundry room and full ensuite. This home was just completed and has a beautiful custom maple kitchen with quartz countertops and bonus covered back porch. All of the perks of a new home including tarion warranty, on demand water heater and side entrance to basement for option of accessory apartment. (id:59911)
RE/MAX Midwestern Realty Inc.
191 Queen Street
Atwood, Ontario
Beautiful quality build in the village of Atwood. Come and see this high quality 3 plus bedroom, 3 bathroom home with upgraded finishes throughout. This home has been carefully crafted from the custom kitchen cabinets to the covered back concrete porch. You can comfortably work from home with three bedrooms on the upper level and an office. Looking to expand the space the basement is ready for your creativity with rough in for full bathroom and side entrance. Call your realtor today (id:59911)
RE/MAX Midwestern Realty Inc.
182 Bridge Crescent Unit# 9
Minto, Ontario
New luxury 3+1 bdrm townhome W/legal 1-bdrm W/O bsmt apt! This home is ideal for growing families, multi-generational living, homeowners looking to subsidize their mortgage or investors seeking turn-key rental property W/built-in cash flow. Built by WrightHaven Homes this modern home spans over 2300sqft of living space across 2 well-appointed & independent units. Upper-level main unit offers open-concept floor plan W/wide plank luxury vinyl flooring, large windows & soft neutral palette. Kitchen W/granite counters, soft-close cabinetry, S/S appliances & breakfast bar for casual dining. For formal gatherings the dining room W/sliding doors to private front balcony creates ideal space for entertaining & family meals. Living room opens onto 2nd balcony at the rear offering peaceful outdoor space & lovely views. Upstairs are 3 generously sized bdrms including spacious primary suite with W/I closet & ensuite W/glass-enclosed shower. A second full bathroom with tub/shower & laundry completes upper level. Downstairs the fully self-contained W/O apt offers stylish 1-bdrm suite W/private entrance. This well-designed space includes granite counters, S/S appliances, 3pc bath, open-concept living area, laundry & W/O access to private ground-level patio, perfect for privacy, extended family or generating passive rental income. Backing onto peaceful trail this home provides tranquil views & access to scenic paths. Energy-efficient features, private garage, sep mechanical rooms, 2 balconies & low-maint fees that include lawn care & snow removal make this home as practical as it is luxurious. Located in Palmerston’s most desirable community you’ll enjoy a welcoming small-town atmosphere W/local shops, schools, recreation & access to major employers like Palmerston Hospital & TG Minto. With easy commute to Listowel, Fergus, Guelph & KW & significantly better value than nearby urban markets, this property delivers perfect balance of lifestyle, investment & long-term opportunity. (id:59911)
RE/MAX Real Estate Centre Inc.
182 Bridge Crescent Unit# 8
Minto, Ontario
Newly constructed 3+1 bdrm luxury townhome seamlessly blends high-end design W/everyday functionality W/legal 1-bdrm W/O bsmt apt! Ideal for multigenerational families, investors or homeowners eager to offset their mortgage, this home offers incredible versatility in a peaceful Palmerston setting. Built by reputable WrightHaven Homes this over 2300sqft home features 2 self-contained living spaces across 3 finished levels. Main unit is designed to impress W/open-concept layout bathed in natural light, wide plank vinyl flooring underfoot & thoughtful finishes throughout. Kitchen is both elegant & efficient W/granite counters, S/S appliances & soft-close cabinetry. Breakfast bar serves as casual dining hub while adjacent dining room opens to private front balcony. Living room at the rear offers a 2nd W/O to private back balcony extending your indoor space outdoors & offering serene views. Upstairs are 3 spacious bdrms including well-appointed primary suite with W/I closet & ensuite W/glass-enclosed shower. Full main bathroom & 2nd-floor laundry round out this level. Legal W/O bsmt apt adds incredible value W/its own entrance, open-concept living space, granite kitchen, bathroom & laundry. With W/O to its own private patio it’s ideal for extended family, tenants or as a mortgage helper. This particular unit enjoys the rare benefit of its own private driveway setting it apart. Property backs onto walking trail providing peaceful views & access to green space. Efficiency is built in with energy-conscious construction, separate mechanical rooms, low maintenance fees covering snow removal, lawn care & private garage. Located in heart of Palmerston a growing community known for its warm small-town spirit, you’re mins from schools, shops, parks & major employers like Palmerston Hospital & TG Minto. With quick access to Listowel, Fergus, Guelph & KW & unmatched value compared to urban markets, this home is not only a beautiful place to live—it’s a smart move for your future. (id:59911)
RE/MAX Real Estate Centre Inc.
109 Arthur Street
Brantford, Ontario
Calling all handy homeowners and DIY enthusiasts! This beautifully updated century home is almost there - just waiting for your finishing touch to bring it across the finish line! The heavy lifting has already been done: brand-new powder room, updated wiring throughout, modern HVAC, a new roof, plus most windows and flooring replaced - all the big-ticket upgrades are covered! Step inside and be charmed by the perfect blend of historic character and modern convenience. The spacious kitchen and main bathroom have been tastefully refreshed while maintaining the home's original warmth. Large windows flood the space with natural light, complemented by stylish fixtures that enhance its timeless appeal. Now, here's where you come in! The last cosmetic details paint, trim work, and those final finishing flourishes are yours to complete.Whether you love weekend projects or want the freedom to put your stamp on a home without tackling major renovations, this is the perfect opportunity. Set in a prime location near schools, parks, and amenities, this is a rare chance to own a piece of history while adding your own personal flair. Don't miss out - turn this almost-finished gem into your dream home today! (id:59911)
Real Broker Ontario Ltd.
1 - 14 Dukinfield Crescent
Toronto, Ontario
Location, Location, Location. Steps to TTC and shopping mall. Minute drive to highway / DVP. $$$ for Brand-new renovation throughout, including electrical wirings, plumbing, kitchen, bathrooms, drywalls and floorings. (id:59911)
Aimhome Realty Inc.
4243 Spring Creek Road
Vineland, Ontario
GREAT COUNTRY OPPORTUNITY. OVER 38 ACRES W/ RENOVATED CENTURY FARM HOUSE, 60'3C1201 INDOOR ARENA, 17 STALL BARN, 7 PADDOCKS, OUTDOOR SAND RING. THIS WAS ONE OF NIAGARA'S TOP EQUESTRIAN CENTRES. TRAINING, SHOW EVENTS & BOARDING!IT ALL HAPPENED HERE! PRESENTLY NUMEROUS HORSES ARE STILL BEING BOARDED AT THIS FACILITY. IF NEW OWNER SO DESIRES, THIS COULD CONTINUE. ARENA AREA FOR SHOW OPPORTUNITIES. EASY ALL YR ROUND ACCESS W/ 2 ROAD FRONTAGES, ANOTHER SMALL OUT BUILDING & SEPARATE WRKSHP, PORTABLE. THE 5 BDRM 2 STRY FARMHOUSE HAS AN ATTACH. GARAGE, LARGE EAT-IN COUNTRY KITCH W/ HDWD FIRS. LIVING RM 14/ F/P, MAIN FLR OFFICE OR 6TH BDRM, 4PC BATH. UPSTAIRS HAS PLANK FLRING, 5 BDRMS, 3PC BATH & FAM RM. ALL NEW WINDOWS, NEVERENDING WATER FROM DRILLED WELL, 200 AMPS, C/A, GEN BACKUP, ETC. (id:59911)
RE/MAX Escarpment Realty Inc.
109 Arthur Street
Brantford, Ontario
Calling all handy homeowners and DIY enthusiasts! This beautifully updated century home is almost there - just waiting for your finishing touch to bring it across the finish line! The heavy lifting has already been done: brand-new powder room, updated wiring throughout, modern HVAC, a new roof, plus most windows and flooring replaced - all the big-ticket upgrades are covered! Step inside and be charmed by the perfect blend of historic character and modern convenience. The spacious kitchen and main bathroom have been tastefully refreshed while maintaining the home's original warmth. Large windows flood the space with natural light, complemented by stylish fixtures that enhance its timeless appeal. Now, here's where you come in! The last cosmetic details paint, trim work, and those final finishing flourishes are yours to complete.Whether you love weekend projects or want the freedom to put your stamp on a home without tackling major renovations, this is the perfect opportunity. Set in a prime location near schools, parks, and amenities, this is a rare chance to own a piece of history while adding your own personal flair. Don't miss out - turn this almost-finished gem into your dream home today! (id:59911)
Real Broker Ontario Ltd.
92 Ivy Crescent
Thorold, Ontario
CUSTOM BUILT BEAUTY, THAT CHECKS ALL THE BOXES!!! This home exudes curb appeal from the minute you drive up, enjoy your morning co?ee or evening wine on the front covered porch with great wood details. Inside you will be WOWED by the amazing open concept main ?oor allowing for plenty of natural light and making it perfect for entertaining family & friends. The LR with gas F/P is the perfect space for family movies or games. The kitchen is a showstopper with the large island w/quartz counters and plenty of seafing, S/S appliances, ample cabinets for all your storage needs and a bonus bu?et serving area that lends to the Kitch and the DR. The main ?r is complete with a den/library and 2 pce bath. Upstairs o?ers 3 great sized bedrooms, master w/beaufifully updated 3 pce ensuite. There is also a 4 pce main bath and the convenience of upper laundry. Downstairs o?ers even more space with a large Rec Rm., 4thbed and potenfial for another bath. The backyard o?ers plenty of space for your backyard oasis with a large sized deck for family BBQs. Do NOT miss this BEAUTY located close to parks, trails, shopping and more!!! (id:59911)
RE/MAX Escarpment Realty Inc.
18 Oakdale Court
Kitchener, Ontario
Welcome to your dream home in the highly sought-after Doon neighbourhood of Kitchener! Ideally located just minutes from Highway 401, this beautifully maintained, carpet-free home offers nearly 3,000 sqft of finished living space, featuring 4 spacious bedrooms and 4 well-appointed bathrooms - perfect for growing families or those who love to entertain. Step inside and be impressed by the expansive kitchen, complete with new quartz countertops, extended tall cabinetry, newer stainless steel appliances, and a natural gas stove - a true chef's dream! The chef's corner is ready for your vision, with rough-in for a second sink, offering the perfect setup for a prep kitchen or spice kitchen. From the kitchen, walk out to your large back deck, perfect for entertaining, relaxing evenings, and creating lasting memories with loved ones with the convenience of a natural gas BBQ line. The fenced backyard offers privacy and plenty of room for play or gardening. Upstairs, you'll find hardwood flooring throughout all four bedrooms, and beautifully updated bathrooms featuring quartz countertops with double undermount sinks - offering both style and function. The finished basement adds even more space for family gatherings, a home office, or a cozy movie night. Set in a quiet, family friendly community with nearby schools, parks and trails this home combines location, luxury and lifestyle. With thoughtful features throughout, this home checks all the boxes - space, style, location and comfort - all in one of the most desirable communities in the region. Dont miss your opportunity to call this stunning property home! (id:59911)
Corcoran Horizon Realty
101 - 217 Scotland Street
Centre Wellington, Ontario
Welcome to the Grandview Park condos in historic Fergus, just steps to the Grand River and a short walk to downtown and its shops and restaurants. Also, within a short walk to the very popular seniors center at Victoria Park as well as the community center. Enter in to this south facing, extremely spacious two-bedroom, two full bathroom condo and be hit with the amazing natural light that floods the unit. The unit has been meticulously maintained by the current owner. Massive primary bedroom complete with four-piece ensuite bathroom as well as two large closets. Spacious foyer, in suite laundry and a generous sized laundry/storage room are just a few more great aspects of this unit. The building is mostly seniors and provides an extremely close community lifestyle with lots of great opportunities to socialize with your neighbours cards, exercise and of course the ever-popular happy hour! Very clean and extremely quiet you will not hear your neighbours when in your unit! Exclusive parking conveniently located just steps from your patio door. Do not hesitate, come see this beautiful condo for yourself. (id:59911)
Keller Williams Home Group Realty
1364 Thompson Road E
Waterford, Ontario
Custom Country Home with Detached 2-Car Garage – Minutes to Waterford! Welcome to this beautifully crafted custom home, perfectly situated just outside Waterford, offering peaceful country living with the convenience of being only 30 minutes to Brantford or Hamilton. Set on a massive double-sized lot with stunning views, this 3-bedroom, 3-bathroom home is sure to impress from the moment you arrive. Step onto the covered front porch and enter a spacious, welcoming foyer. The main level features a bright and open layout with oak staircase, pot lighting, and laminate flooring throughout the living and dining areas. Cozy up by the natural gas fireplace in the dining room or entertain in the chef’s dream kitchen boasting solid wood cabinetry with soft-close doors, under-cabinet lighting, leathered granite countertops, and plenty of prep space. The main level 4-pc bathroom includes double sinks, a walk-in shower with upgraded shower head and jets — perfect for guests or family. From the kitchen, step through sliding glass doors onto a 26’ x 16’ deck with louvered walls for privacy and a gas BBQ rough-in — ideal for summer gatherings. Upstairs you’ll find three generous bedrooms, including a stunning primary suite with walk-in closet, private ensuite, and water closet discreetly tucked behind elegant glass barn doors. A convenient 2-pc bath and laundry area complete the upper level. Need more space? The lower level offers a bright rec room with pot lights and large windows, partial rough-in for a 4th bathroom, a cold room, and a tidy mechanical area — perfect for a future bedroom, party room, or workshop. This home also includes a detached 2-car garage with hydro, spray foam insulation in the basement, and R60 insulation in the attic for energy efficiency. Enjoy peaceful mornings or evening sunsets from your private backyard oasis — country living at its finest! (id:59911)
RE/MAX Real Estate Centre Inc.
33 - 1350 Limeridge Road E
Hamilton, Ontario
This updated 3 bedroom, 1.5 bath, townhome located in sought after Hamilton Mountain neighbourhood! Located in a family friendly complex with a play area for children. Excellent location close to schools, public transportation, shopping, and just minutes to the Redhill Alexander Parkway and Lincoln M Alexander Parkway. Walking distance to Albion falls, Escarpment Rail Trail, and Mohawk Sports Park. Freshly painted and beautifully updated with modern and neutral decor throughout. Recent updates include: new kitchen (2025) Napoleon furnace and A/C (approx 2018), owned water heater (2019), vinyl flooring on the main level, refinished staircase to bedroom level, new carpet (2025) in the basement level, trim throughout, doors, 5 pc bathroom with double vanity. One of the larger units in the complex in terms of finished living space as part of the garage has been converted to a dining room. There is still 10'6" deep storage area in the garage, perfect for bikes and outdoor maintenance equipment. (id:59911)
RE/MAX Escarpment Realty Inc.
469 Bouchard Street
Greater Sudbury, Ontario
Very profitable breakfast and lunch diner located on one of the main arteries of Sudbury Ontario. Located in a busy plaza on Regent Street that takes you from either Highway 69 or the Trans Canada Highway, straight into downtown Sudbury. Looking for consistency? Gloria's Restaurant has been in operation since 1952 and it is literally a staple in the community. Easy to run with very manageable hours. Licensed for 134 with a great layout and waiting area. Big production kitchen with two 14-ft commercial hoods for a combined 28-ft plus convection ovens,and 2 (1 + 1) walk-ins. Parking for 50 with great signage. Please do not go direct or speak to staff or management.Excellent location on one of the main thoroughfares in all of Sudbury that directly connects the downtown core with both Highway 69 and the Trans Canada Highway. Regent Street is home to a number of busy plazas, car dealerships, restaurants, retail, offices, and more. On top of that there are residential neighbourhoods in every direction.The plaza is home to a number of businesses and a great commercial mix. There are over 50parking spaces and signage on the pylon, and on the north and east sides of the building.Property Details: Concrete pad construction with no basement. The kitchen is very large with aback-to-back hood system that has a ton of equipment. In addition there is lots of prep area and space in the kitchen to handle the restaurant when it is at full capacity and turning over tables quickly. 3-phase 200-amp power service. (id:59911)
Royal LePage Signature Realty
1001 - 255 Keats Way
Waterloo, Ontario
This bright and spacious unit features 2 bedrooms plus a versatile den, 2 full bathrooms, and includes one underground parking spot. Situated in one of Waterloo's most desirable neighbourhoods, the building is just a short walk to Wilfrid Laurier University, the University of Waterloo, T&T Supermarket, public transit, and all the vibrant amenities of Uptown Waterloo. Enjoy stunning panoramic views from your large private balconyperfect for relaxing or entertaining. With 8'5" ceilings and a well-designed layout, the unit offers both comfort and functionality. The primary bedroom boasts a 3-piece ensuite for added convenience. Fantastic location, move-in ready, and shows beautifully! (id:59911)
RE/MAX Twin City Realty Inc.
14 Hopkins Court
Hamilton, Ontario
Surrounded by the Royal Botanical Gardens, Nestled on Hopkins Court In The Sought-After Community Of Dundas, This Cozy Bungalow sits on a premium 103X150ft lot. Offering 3+1 Beds, 2 Bath, 1,350 SqFt Of above grade Living Space. An attached 1.5 car garage and breezeway plus in-ground pool! Freshly Painted and upgraded throughout, This Home Showcases True Pride Of Ownership. The Sunken Living Room Features 10-Foot Ceilings, Hardwood Floors, And A Large Bay Window Overlooking The spacious Front Yard. Formal Dining Room Is Perfect For Entertaining, With Walkout To The Side Deck And Yard. The updated Kitchen Includes Built-InStainless steel Appliances, A Stylish Backsplash, Under-Cabinet Lighting, And A Reverse Osmosis Drinking Tap. A Spacious Primary Suite Features A Walk-In Closet. Two Additional Bedrooms, And A Beautifully Updated 3-Piece Bath finish the main floor. The Breezeway/Mudroom Provides Direct Access To The Garage, Backyard, And Driveway. Finished Basement Offers Rec Room With New Engineered Hardwood Floors, rough in for Gas Fireplace + Additional Bedroom With large Window, A 3-Piece Ensuite, And A Finished Laundry Room. The Furnace Room Provides Ample Storage With A Built-In Workbench. A Private, fully fenced Backyard Setting features Patio, Garden Shed, Gazebo, Mature Trees, And large In-Ground Pool with 8.5 deep end. The wide lot offers Potential For Future Development. Walk To The Royal Botanical Gardens, The Bruce Train, Scenic Hiking Trails & Dog Park. Dive to 403, Aldershot GO, Quaint Downtown Dundas & McMaster University. (id:59911)
Keller Williams Real Estate Associates
684470 68 Road
Beachville, Ontario
FOR LEASE>>>>$2500.00/acre<<<<< One Acre compound available. Great location close to 401 located on HWY #2, 5 minutes from Woodstock, 20 minutes from London. 1 ACRES of hardpacked recycled asphalt surface, fully fenced with 6' commercial chain link and barbed wire, video surveillance, security lighting, electronic gate access, 20' office trailer with hydro and internet available. Perfect for transportation, construction, machinery, equipment storage etc. Call today to book your viewing (id:59911)
RE/MAX Erie Shores Realty Inc. Brokerage
1995 Dundas Street W
Toronto, Ontario
Tucked beside a quiet parkette and just steps from the energy of Roncesvalles, 1995 Dundas Street West is more than just a triplex it's a rare opportunity to own a thoughtfully updated property in one of Toronto's most dynamic neighbourhoods. Whether you're expanding your portfolio or planning your next move, this address offers both stability and possibility. Recently renovated and fully tenanted, the property generates $83,270.52 in annual rental income across three self-contained units, each with modern finishes including updated kitchens, sleek flooring, and in-unit laundry. Zoned CR, this home invites future potential with permitted uses that range from residential to commercial, including medical offices, studios, & more. Private parking provides an additional income stream, & the potential to build an extension offers long-term growth. From community green space to city convenience, this is an investment where lifestyle & opportunity intersect. (id:59911)
Right At Home Realty
1108 - 365 Prince Of Wales Drive
Mississauga, Ontario
Experience modern urban living in this beautifully designed 1 Bedroom + Den, 2 Bathroom suitefeaturing one of the best layouts in the building! Located just steps from Square One Shopping Centre, public transit, the Living Arts Centre, YMCA, Sheridan College, Cineplex, restaurants, and entertainment, with easy access to major highways and Mississaugas central library. This bright and spacious unit offers 9 ceilings, floor-to-ceiling windows, an open-concept living area, and sleek laminate flooring throughout. The stylish kitchen comes with stainless steel appliances, while the large denalso with floor-to-ceiling windowscan serve as a second bedroom or home office. Enjoy stunning, unobstructed views from the oversized balcony. A must-view unit! (id:59911)
Bay Street Group Inc.
37 Torah Gate
Vaughan, Ontario
Welcome to your dream home! This breathtaking 3-story, 3+1 bedroom, 3-bathroom end unittownhome offers over 2000 sq/ft of luxurious living space in the highly sought-after UpperThornhill, Patterson area. Impeccably upgraded with engineered hardwood flooring throughout,this home combines elegance and style with unmatched functionality. The ground floor features aversatile office space that can easily be converted into a 4th bedroom, perfect for growingfamilies. The main floor is a masterpiece, showcasing a spacious kitchen with a large breakfastbar, ideal for hosting and family gatherings. The expansive living and dining areas are floodedwith natural light through large windows facing both East and West, creating a warm andinviting atmosphere. The living room opens up to a large terrace, perfect for enjoying morningcoffee or evening entertaining. The primary bedroom is a true sanctuary, complete with awalk-in closet and a luxurious spa-like 4-piece ensuite. The second and third bedrooms areequally impressive, with ample closet space and large windows for natural light. Convenientlylocated near shopping plazas, grocery stores, and restaurants and within a top-rated schoolzone (Herbert H. Carnegie PS, Roméo Dallaire PS French Immersion, and Alexander Mackenzie HS,Catholic School - ST. THERESA OF LISIEUX), this home offers everything you need and more. Readyto move indon't miss the chance to make this exceptional townhome yours! (id:59911)
RE/MAX Realtron Yc Realty
550 North Service Road Unit# 1201
Grimsby, Ontario
Welcome To This 2 Bedroom Condo Within Walking Distance To The Lake And Grimsby Beach District. Close To All Amenities Including Restaurants, Shopping, Qew And Go Station. Great For Commuters. (id:59911)
RE/MAX Realty Specialists Inc.
#4 - 2181 Mcnicoll Avenue
Toronto, Ontario
M2 Square offers prime retail spaces and cozy eateries, designed to cater to the diverse needs of businesses and customers alike. With a focus on modern aesthetics and functional design, M2 Square provides the perfect backdrop for your business to flourish. Prime location for restaurant, cafe, retail, or other service-related business! 18' ceiling height. Steps from Milliken GO-train station, commercial district, and high-density residential districts. (id:59911)
Homepin Realty Inc.
5 Hill Crescent
Toronto, Ontario
Immerse Yourself in the Exclusive "Lakefront" Lifestyle at 5 Hill Crescent, the Most Coveted Address in the Bluffs. This Graceful Residence Offers 2,800 Square Feet (Above Grade) and is Privately Set Back From the Street, Surrounded by Mature Trees, Lush Lawns and Beautiful Gardens. Enjoy Breathtaking, Unobstructed Lake Views From Nearly Every Room All Year Round. Enter Timeless Charm With an Abundance of Expansive Large Windows That Fill the Interior With Natural Light, Highlighting the Spacious Traditional Rooms, Hardwood Floors, French Doors Opening to Multiple Walk-outs, Fireplaces, a Grand Main Floor Primary Bedroom With an Elegant Six-piece Ensuite, Two Generously Sized Bedrooms and a Sitting/Family Room In The Upper-level, and a Fully Finished Walk-out Basement. Leave the City's Hustle and Bustle Behind and Embrace a True Nature's Paradise. Your Serene Oasis Awaits! Rare Opportunity! (id:59911)
RE/MAX All-Stars Realty Inc.
1304 - 197 Yonge Street
Toronto, Ontario
Designer 1 Bedroom Unit At The Massey Tower In The Heart Of Downtown Toronto 9' High Ceilings Large Balcony. Located Directly Across From The Eaton Centre & Subway Station Nearby Dundas Square, Nathan Phillips Square, Ryerson University, University Of Toronto, Path Pedestrian Walkway, Restaurants, Bars, Shops, And Parks. (id:59911)
Real Estate Homeward
2003 - 8 Eglinton Avenue E
Toronto, Ontario
1 bdrm & 1 bath in the amazing upscale 8 Eglinton E. Amazing 80 Sq ft terrace. Stunning views. Incredible building amenities incl indoor pool. Direct access to TTC. (id:59911)
Real Estate Homeward
1503 - 8 Eglinton Avenue E
Toronto, Ontario
1 bdrm & 1 bath in the amazing upscale 8 Eglinton E. Amazing 80 Sq ft terrace. Stunning views. Incredible building amenities incl indoor pool.Direct access to TTC. (id:59911)
Real Estate Homeward
103 - 174 Spadina Avenue
Toronto, Ontario
Step into the legacy of one of Toronto's most beloved wellness clinics located in the heart of the city at 174 Spadina Ave. Founded in 2013 and expanded in 2017, the wellness clinic has grown from a solo practice into a vibrant hub of healing - with an outstanding reputation, seasoned team, and untapped potential for expansion. Clinic Highlights: 1818 sq.ft in a stunning heritage building: wood floors, exposed brick, soaring 15-ft ceilings & large, sun filled windows. 6 fully equipped treatment rooms - each with electric tables, tablets, speakers, towel warmers, humidifiers & more. Inviting reception lounge, kitchen staff area, storage, and dedicated client/staff entrances 21 Independent Contractors (20 RMT's & 1 Medical Aesthetician), including a Chiropractor, Osteopath, TCM Acupuncturist, Ayurvedic Therapist, Yoga & Pilates Teachers, 4 PT Receptionists (Employees). A loyal base of 20,000+ clients built 100% organically, 4.7 Google rating form nearly 500 reviews. Website with 12+ years of SEO history and nearly 100,000 monthly views. Great Landlord relationship; strong lease terms. Untapped Growth Potential: $0 spent on advertising to date - built 100% by word of mouth, Instagram page with 3,300+ followers, ready to be scaled. No Current marketing strategy: huge opportunity to scale via digital ads, partnerships, events, or influencer outreach. Option to expand services or product sales (e.g., wellness products, online bookings, workshops). Ideal For: Health & wellness entrepreneurs, RMTs or health professionals looking to won a successful clinic. Investors seeking a profitable, established, and scalable business. Wellness brands looking to anchor in a high-traffic, premium downtown location. Serious inquiries only. Financials, client stats, and in-person tour available upon request. Voted n 2024 one of the TORONTO'S BEST MASSAGE THERAPY CLINICS! (id:59911)
Century 21 Heritage Group Ltd.
506 Ivings Drive
Saugeen Shores, Ontario
Welcome to this charming 2-storey townhouse, offering the ideal combination of comfort and convenience. Built in 2019 by Barry's Construction, this modern home features 3 spacious bedrooms, 2.5 bathrooms, and a full, unfinished basement brimming with potential for a home gym, rec room, or additional living space. Enjoy the benefits of freehold ownership, with no condo fees, and a functional layout designed for everyday living. Ideally located close to amenities, including shopping, restaurants, and schools, this home is a great fit for first-time buyers, young families, or investors seeking a newer, low-maintenance property in a growing community. With its solid construction and room to grow, its a place you can truly make your own. (id:59911)
RE/MAX Land Exchange Ltd.
443 Centennial Forest Drive Unit# 105
Milton, Ontario
Spacious & Stylish Main-Floor Condo in Prime Milton Location! Discover the perfect blend of comfort and convenience in this beautifully maintained 2-bedroom, 2-bathroom main-floor unit, offering 1,235 sqft. of bright and airy living space. Enjoy quiet, comfortable living with California shutters, in-suite laundry, and a well-designed layout. This move-in-ready home is located in an excellent Milton location, just minutes from shopping, dining, and all essential amenities. Step outside to enjoy nearby walking trails and scenic green spaces. Don't miss this fantastic opportunity—schedule your showing today! (id:59911)
Keller Williams Edge Realty
9 Johnson Crescent
Norfolk, Ontario
Welcome to 9 Johnson Crescent in Simcoe. This amazing nearly 1,400sqft raised bungalow is ready for its new owner. Enjoy the open concept living room with space large enough for a large dining room table and plenty of storage in your kitchen. This home features 3 large bedrooms upstairs and one large in the basement with bright windows allowing tons of natural light. This property features hardwood flooring and a double car attached garage. Located within 2 minute walk to the school, 2 minute drive to all essential amenities the location does not get any better. Enjoy the close proximity of Turkey Point and Port Dover, as well larger urban areas within 30 minutes. RSA. (id:59911)
One Percent Realty Ltd.
255 Keats Way Unit# 1001
Waterloo, Ontario
This bright and spacious unit features 2 bedrooms plus a versatile den, 2 full bathrooms, and includes one underground parking spot. Situated in one of Waterloo's most desirable neighbourhoods, the building is just a short walk to Wilfrid Laurier University, the University of Waterloo, T&T Supermarket, public transit, and all the vibrant amenities of Uptown Waterloo. Enjoy stunning panoramic views from your large private balcony—perfect for relaxing or entertaining. With 8'5 ceilings and a well-designed layout, the unit offers both comfort and functionality. The primary bedroom boasts a 3-piece ensuite for added convenience. Fantastic location, move-in ready, and shows beautifully! (id:59911)
RE/MAX Twin City Realty Inc.
835 11th Street W
Owen Sound, Ontario
Welcome to this charming century home with a modern touch! This 4-bedroom, 2-bathroom residence boasts an abundance of character and functionality. Step into a warm ambiance where original features blend seamlessly with contemporary updates. Enjoy the spaciousness of the oversized lot, complete with a large deck ideal for hosting gatherings, roasting marshmallows around the bonfire, and providing ample space for children and pets to play freely. Conveniently located near the local schools, shopping centers, parks, and grocery stores, this home offers both accessibility and tranquility. Embrace the nostalgia of yesteryears while relishing in the convenience of modern amenities. Discover your haven where history meets comfort! (id:59911)
Exit Realty True North
Basement - 771 Damien Way
Mississauga, Ontario
Close to QEW/HWY 403 & University of Toronto UTM, Walking Distance of Walk Path/Trail, Park, Community Centre & Bus Stop, Brand New Bathrooms & Brand New Kitchen/Appliance. Three Bedrooms with Three New Bathrooms. No pets, no smoking. Professional Preferred. Tenants need to pay 40% of all utilities and $30 for Internet per month (id:59911)
Bay Street Group Inc.
1303 Matheson Boulevard E
Mississauga, Ontario
Approximately 950 sq ft of commercial space available for lease within a shared unit. Beautifully renovated with porcelain floors, insulated walls and ceiling, freshly painted walls and impeccably clean. Minutes away from hwy 401, 403, 407 and accessible to public transit. The space includes two private offices, one washroom and a reception area. A kitchen space can be built if necessary. There is also a meeting room that can be provided but is negotiable. Ideal for professional use such as an accountant, mortgage broker, or similar office-based businesses. Tenants are required to obtain their own insurance. Separate entrance is provided and a separation wall can be built if preferred. (id:59911)
Exp Realty
308 - 369 Sorauren Avenue
Toronto, Ontario
The quintessential loft with impeccable detailing! This stunning industrial-modern space boasts soaring ceilings, exposed mechanics, and concrete walls & ceilings. Bespoke renovations bring refinement to this incredible space, with polished concrete floors that resemble terrazzo and custom reclaimed corrugated metal sliding doors. The restaurant-inspired gourmet kitchen features a sociable dining island, bistro-style open shelving, quartz countertops, and for the chef a gas stove. Expansive windows flood the space with natural light, showcasing a desirable east-facing view with a private and unobstructed cityscape. A separate den offers versatility and work-from-home convenience. The spacious bedroom features a wall-to-wall closet, fully outfitted with custom organizers for maximum storage. Upgrade HVAC system. Garage parking and storage locker included. An incredible opportunity to live in the heart of Roncesvalles! Steps to Sorauren Park, the farmers' market, with easy access to restaurants, shops, and amenities on the high street. Quick highway access, the rail path, plus convenient TTC options: 501, 504, 505, and 506 streetcars, Dundas W Subway, GO Train, and the UP Express all make getting downtown a breeze! (id:59911)
Bosley Real Estate Ltd.
2b18 - 7215 Goreway Drive
Mississauga, Ontario
Welcome to an exceptional opportunity to own a prestigious second-floor Food Court Unit in the heart of Mississauga. This 199 Sq. ft commercial retail corner unit offers numerous advantages for retailers seeking a prime location to establish their business and attract customers. This Unit Is An Amazing Opportunity For Your Business To Flourish! Inside The Busy Westwood Mall, This Rewarding Unit Is Perfectly Located In The High Traffic Food Court Area. Don't Miss Out On This Excellent Opportunity Situated in a bustling commercial district with high foot traffic and excellent visibility, this unit offers a versatile space for a range of businesses. Accessible via elevator , the second-floor location offers privacy and exclusivity while remaining easily accessible to clientele. Ample parking options nearby ensure convenience for both customers and employees. Enjoy the benefits of ownership while potentially generating rental income or capital appreciation. (id:59911)
RE/MAX Premier Inc.


