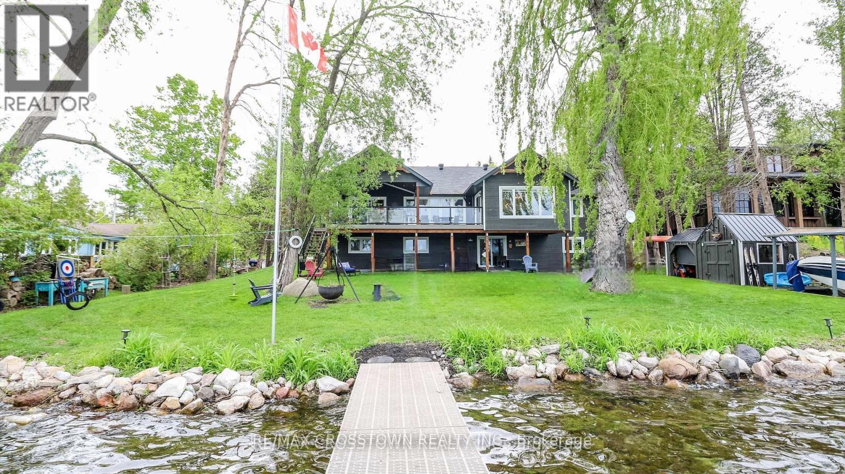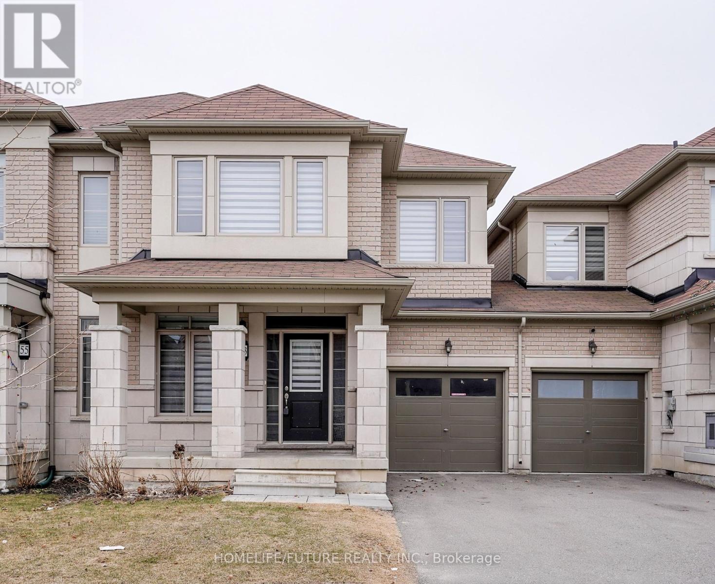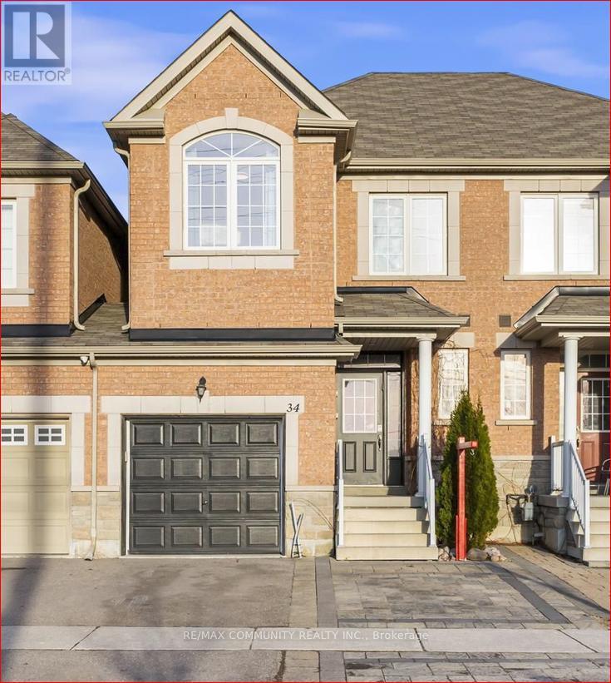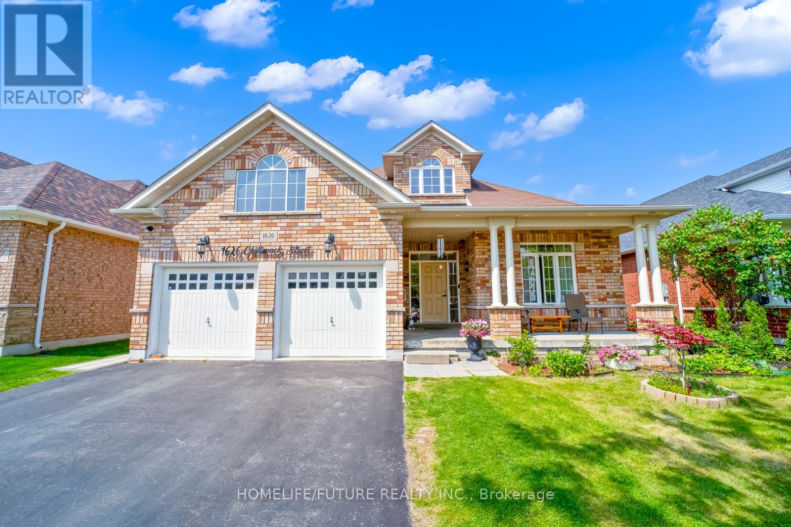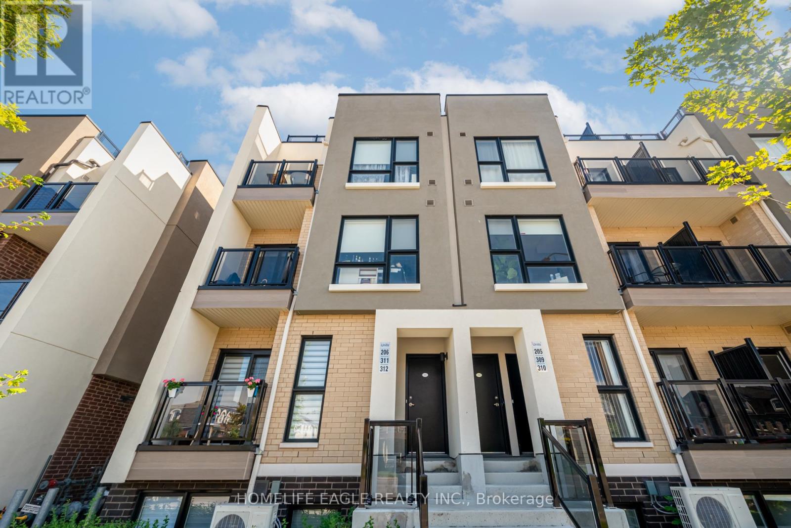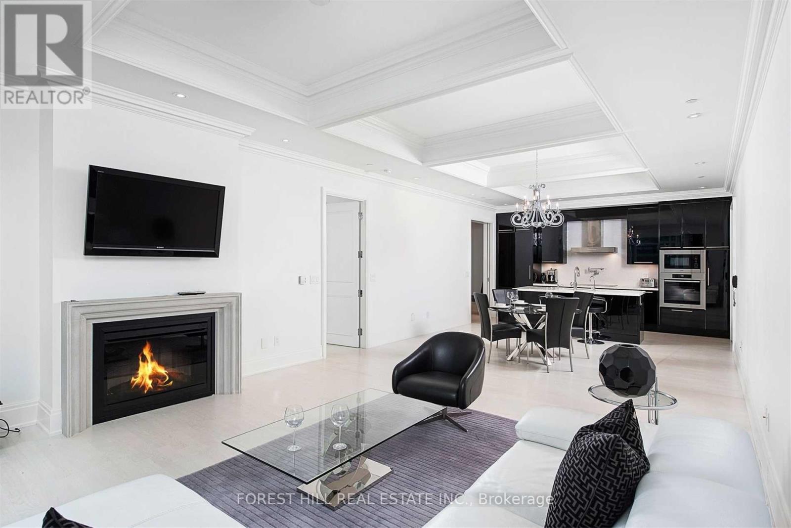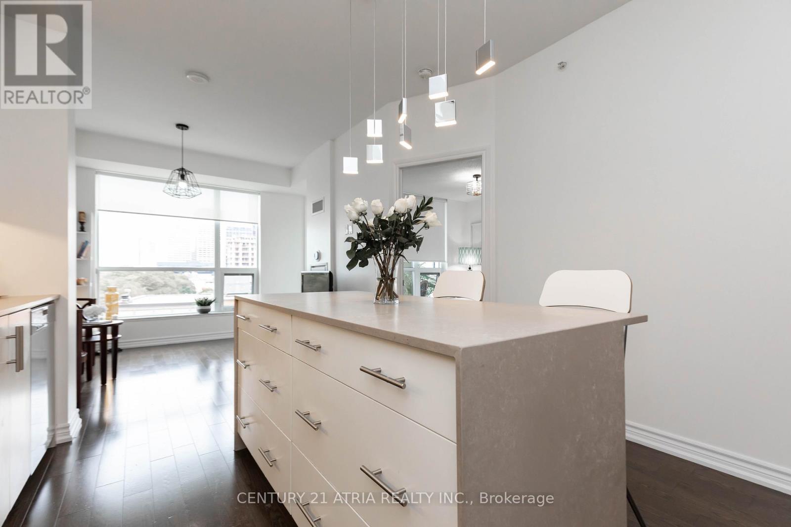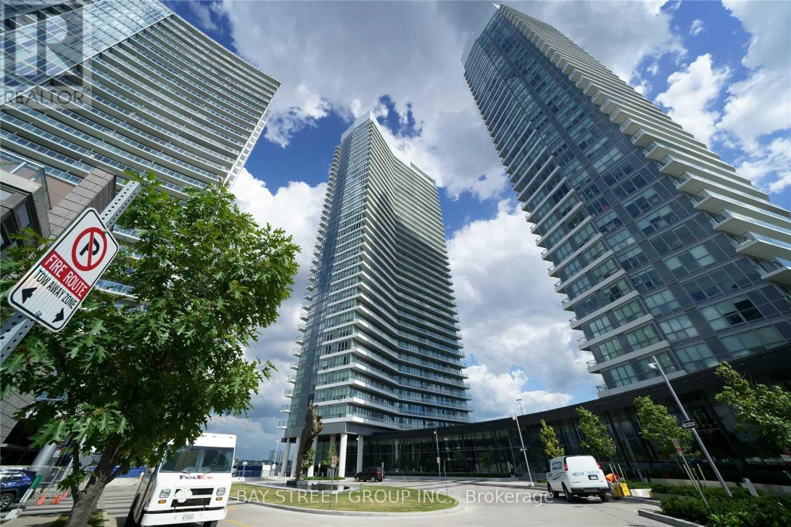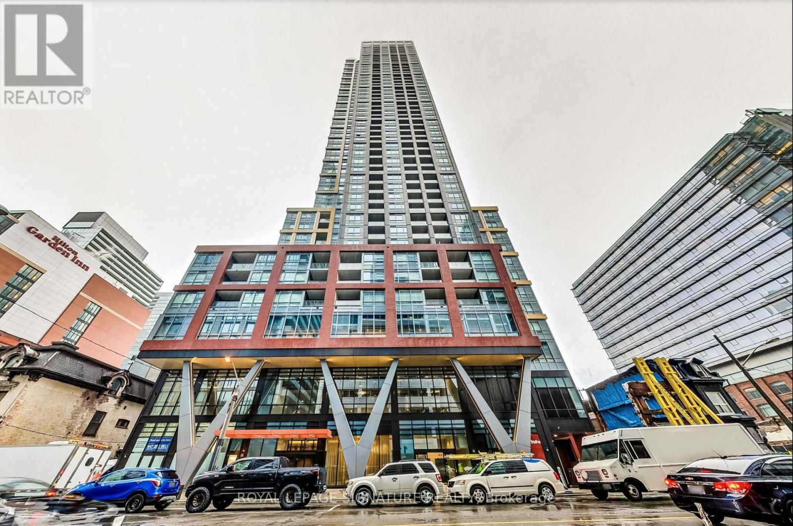1603 - 10 Wilby Crescent
Toronto, Ontario
Discover the perfect blend of views and location! Unwind in the spacious 1,021 sq ft unit or on the balcony, where you can soak up the stunning south-westerly vistas of the Humber River. Walking distance to the GO train and UP Express, making trips to Union Station/downtown and the airport a breeze, along with easy connections to highways, shops and schools. Play a round of golf at Weston Golf Club or explore the nearby parks and trails by foot or by bike. The inviting open-concept layout is perfect for entertaining, featuring the guest 4 piece bathroom. Retreat to the serene primary bedroom, complete with an ensuite 4 piece bath, walk-in closet and lovely west views. Two additional bedrooms - with south and south - west views provide perfect spaces for kids, office or guests. One is creatively set up with a jungle gym for active youngsters! Some photos are virtually staged. This new building beautifully combines urban convenience with the tranquility of nature. BBQ area off party room. Rooftop social lounge. Bike storage. Wheelchair accessible. See it. Love it. Buy it! (id:59911)
RE/MAX Professionals Inc.
241 Eight Mile Point Road
Oro-Medonte, Ontario
Stunning Luxury Waterfront Retreat in Carthew Bay. Welcome to your dream home on prestigious Eight Mile Point! This completely turnkey, luxury-remodeled retreat offers open-concept living with breathtaking views of Lake Simcoe. The expansive kitchen & living room designed for both function and style, overlooks the water, making it perfect for entertaining. Step outside to your primary bedroom onto your covered deck overlooking beautiful Carthew Bay. A 60' private dock perfect for enjoying direct lake access, along with a complete with a marine rail system for boaters. Whether you're looking for a year-round residence or a weekend escape, this home offers the perfect balance of luxury and waterfront lifestyle. Conveniently located between Barrie and Orillia with easy access to Highway 11, this is an opportunity you don't want to miss! (id:59911)
RE/MAX Crosstown Realty Inc.
116 Stuckey Avenue
Baden, Ontario
Welcome to 116 Stuckey—a beautifully upgraded family home nestled in a sought-after neighbourhood with top-rated French Immersion schools. This 3-bedroom, 4-bathroom home offers the perfect blend of luxury, comfort, and functionality across three fully finished levels. From the moment you step inside, you’re welcomed by rich hardwood floors, elegant pot lighting, and an open-concept layout designed for both daily living and upscale entertaining. The heart of the home is the gourmet kitchen, complete with granite countertops, stainless steel appliances, a double oven, and decorative columns that add timeless character. Upstairs, you’ll find three generously sized bedrooms, all with hardwood flooring. The luxurious primary suite is a serene retreat, featuring a walk-in closet, skylight, and a spa-like 4-piece ensuite with a jetted tub. A sleek 3-piece guest bath and an upgraded laundry area with modern washer and dryer add to the thoughtful design. The versatile office/family room features a cozy gas fireplace and can easily be converted into a fourth bedroom—perfect for guests, a growing family, or a quiet workspace. Outside, enjoy a beautifully landscaped backyard oasis with a pergola-covered deck, the front of the home showcases $25,000 in professional masonry and landscaping. Outdoor lighting is set on timers, offering effortless ambiance. The fully finished basement adds extra living space with custom lighting, a modern 3-piece bath, and generous storage. Mechanical updates include a refurbished furnace and new central A/C—both in 2024. Additional features include remote-controlled lighting in the kitchen, basement, and primary bedroom. The 2-car garage offers overhead storage, rubber flooring, and MyQ garage door openers—allowing control and monitoring from your smartphone with remote access and scheduling features. This exceptional home is move-in ready and designed for modern living. Don’t miss your chance to make it yours. (id:59911)
Exp Realty
Main - 123 Albany Drive
Vaughan, Ontario
Fantastic Opportunity Awaits to Lease an ALL INCLUSIVE, Chic & Modern 1 Bed, 1 Bath Main Level Unit Located in Sought After West Woodbridge! This Tastefully Renovated Unit Features an Open Concept Floor Plan, Huge Private Deck Overlooking Beautiful Green Space Surrounding Rainbow Creek, Exclusive Use of the Garage, 2 Parking Spaces, Ensuite Laundry and More! AAA Location in Close Proximity to Many of Woodbridge's Finest Amenities Including Retail Shops, Highways 427 & 407, Parks, Schools, Rec. Centre, Downtown Woodbridge, Public Transit and Much More! (id:59911)
RE/MAX Experts
53 Mondial Crescent
East Gwillimbury, Ontario
This Stunning Townhouse 4 Bedrooms, 3 Bathrooms, All Brick, Open-Concept Layout, Featuring A Stylish Kitchen With Stainless Steel Appliances, Upgraded New Countertops, Backsplash, Range Hood, Sink, Pot Lights, Hardwood Floor Throughout The House, Living Room Light With Remote, Zebra Blinds, Garage Access And An Additional Door To Backyard And Extra Convenience. Rough In For A Shower In Basement. Steps From The Future East Gwillimbury Health And Active Living Plaza, An 80,000 Sq Ft Facility Opening Soon With A Pool, Fitness Centre, Library, Minutes To Go Highway 404, Go Train, Schools, Parks, Trails, Shopping And Much More (id:59911)
Homelife/future Realty Inc.
11 Walter Sinclair Court
Richmond Hill, Ontario
Very Spacious And Bright Corner Unit. Gorgeous Freehold Townhouse In Prestigious Richmond Hill " Jefferson Community". 9" Ceiling. Close To All Amenities, Close Parks, Highways. Sunset Beach & More! Steps To Viva Bus Stops. Zoned For Moraine Hills Ps, Richmond Hill Hs, Alexander Mackenzie Hs And IB School. Tenants to pay 70% of all utilities. Basement not included. (id:59911)
Century 21 People's Choice Realty Inc.
34 Walter Sinclair Court
Richmond Hill, Ontario
Beautiful, Bright and Spacious Two Bedrooms Basement Unit In The Inspiration Community At Bathurst/Jefferson With Separate Entrance, Large Windows & Walk-Out To Backyard. Modern Kitchen, Upgraded Bathroom With Shower, Access To Laundry, One Parking Spot On Driveway, 10 Min Drive To Seneca King Campus, 10 Min Drive 2 Bathurst & Rutherford. 35% Utility to be paid by Tenants (id:59911)
RE/MAX Community Realty Inc.
23 Bradgate Drive
Markham, Ontario
Very Clean 2 Bedrooms Basement Apartment in Prime Location of Thornhill, with Seperate and Private Entrance (walk up). High Quality Finishing, High quality Flooring in Living, family Area and Bedrooms with One Closet in One of The Master Bedroom Nice and Elegant Kitchen with High quality Oak Cabinets. Big Foyer with large Closet. Clean and Large Bathroom Washroom which open both to Master Bedroom and Hallway. 2 Outdoor parking (Drive Way) Included. (id:59911)
United Realty Of Canada
1202 - 7 North Park Road
Vaughan, Ontario
Bathurst/Centre Luxury Condominium In The Heart Of Thornhill By Liberty Development, Large One Bedroom, One Parking, Balcony, South Exposure View With Balcony. Great Open Concept Layout.Amenities:24/7 Concierge, Swimming Pool, Sauna, Whirlpool, Gym, Party Room,Visit Parking,And Much More. Walking Distance To Promenade Mall, Walmart, Shops, Synagogue,Hwy 7,407,Viva Bus.Bust To York University (id:59911)
Real One Realty Inc.
1626 Chilliwack Street
Oshawa, Ontario
Location! Location! Location! Stunning Home On A Super Quiet, Preferred Street W/No Sidewalk In North Oshawa!! Opportunity Knocks On This 4+4 Bedrm Bungaloft Home Featuring Soaring Ceilings, Super Large Windows Offers Bright, Natural Light T/O.Main Flr Master W/Large Ensuite, Bright Eat-In Kitchen W/Walkout To Deck. Large Brm Or Office Beside One Full Wrm, Separate Dining Rm, Main-Flr Laundry. Finished Bsmt Separate Entrance With 2 Separate Apartment- Large Windows. Well-Cared For Home Is Close To All Amenities. (id:59911)
Homelife/future Realty Inc.
83 Huxtable Lane
Toronto, Ontario
Stunning 3-Bedroom Townhome with 2025 Upgrades! Step into this beautifully updated home featuring a brand new modern eat-in kitchen with a centre island, quartz countertops, glass backsplash, and stainless steel appliances. The open-concept living and dining area boasts gleaming hardwood floors, smooth ceilings, and pot lights added in 2025 for a sleek, contemporary finish. Upstairs, the spacious primary bedroom includes a walk-in closet and a 4-piece ensuite. Two additional bedrooms offer plenty of space for family or guests.The lower level features a versatile den/bedroom/office with a walkout to the backyard and direct access to the garage. Additional 2025 upgrades include: Fresh paint throughout, New solid wood staircase, Laminate flooring throughout the home. Conveniently located just minutes from Hwy 401, Walk to schools, public transit, parks, and shopping (including Canadian Tire, Starbucks, Shoppers, and local restaurants) Move-in ready and designed with style this home checks all the boxes! (id:59911)
RE/MAX Prime Properties
311 - 8825 Sheppard Avenue
Toronto, Ontario
Modern 3 Bed +3 Bathroom Brick Condo Townhouse Built By Tribute. Premium Corner Unit Offers A Practical Layout With 2 Open Juliette Balconies And Huge Walk-Out Private Rooftop Terrace. (400 Sq. Ft. W/Gas Connection Ready For The Bbq Season) Great First Time Buyer Home And Investment Opportunity. Family Oriented Neighborhood, Close To Ttc, Hwy 401, Home depot, Toronto Zoo, University Of Scarborough, Centennial College, Rouge Park, Grocery, Shops, Restaurants And Many Other Amenities. Residents Of The Rouge Will Enjoy A Lifestyle That Balances Urban Amenities With The Natural Beauty Of Rouge Park, Which Is Home To Hiking And Biking Trails, Picnic Area, And Scenic Lookouts. In Addition, The Neighborhood Has A Variety Of Shops, Restaurants, And Cultural Attractions, Including The Historic Old Finch Avenue. For Those Who Enjoy Outdoor Recreation, The Rouge River Runs Through The Area, Providing Opportunities For Fishing, Kayaking, And Birdwatching. Additionally. The Rouge Valley Neighborhood Is Well-Connected With Public Transit, Making It Easy For Residents To Explore The Rest Of The City. (id:59911)
Homelife Eagle Realty Inc.
19 Vanluven Road
Greater Napanee, Ontario
Prime Investment Alert! Spanning over 8.44 acres, this ultra rare commercial-zoned (C2-13)vacant lot is ideally situated at the Corner of Vanluven Rd/Highway 41! This stunning lot is completely flat, has gorgeous foliage dotting the property and is accented by a charming little river at its northern border. Located a minute from the 401, and across the street from Napanee's new flagship retirement home, 19 Vanluven Rd is the ideal property for an investor looking for commercial zoned land with massive upside, or for an end user looking to enjoy the quaint small town locale. This stunning lot has all municipal services brought to the property line, making utility service a breeze! Excellent cell phone and internet reception tie together this property and truly exemplify the value offered here. Located in charming Napanee, you will truly enjoy the magic of small town life, and big city value. (id:59911)
RE/MAX Experts
1102 - 21 Widmer Street
Toronto, Ontario
Welcome to Cinema Tower! Rent with Style!!! Stunning 2-Bedroom Corner Suite in the Heart of Downtown Toronto's Vibrant Entertainment District. This Bright and Spacious Unit Features Floor-to-Ceiling Windows, Two Private Balconies with Incredible City Views, and Sleek Flooring Throughout. Enjoy a Modern Open-Concept Kitchen with Quartz Countertops and Stainless Steel Appliances. Unparalleled Building Amenities Include a Full Basketball Court, Hot Tub, Fitness Centre, Games Room, Theatre, Party Room, Guest Suites, and Outdoor BBQ Area. Walk to TTC, Restaurants, Theatres, and More! (id:59911)
RE/MAX Realty Services Inc.
4202 - 311 Bay Street
Toronto, Ontario
Great Opportunity to get in to one of the Most Prestigious Buildings in Toronto! This Stunning Executive 1 Bedroom + Den Condo At The Newly Renovated St.Regis! Located In The Heart Of The Financial District, This Unit Offers 1445 Sqft* Of Luxury At Its Finest! Boasting 11Ft Ceilings,Dedicated Elevator,Custom Paneling,Heated Ensuite Floor,Hardwood & Marble Flooring,Gourmet Kitchen With Sleek Contemporary Design & Meile Appliances. Perfect For Business Professionals & Familys'.Come And Be Pampered And Experience The St. Regis Luxury! Must see, easy to visit! (id:59911)
Forest Hill Real Estate Inc.
519 - 23 Glebe Road W
Toronto, Ontario
Welcome to Allure Condos! This boutique condo is located on a quiet road off of Yonge St, close to all that midtown Toronto has to offer. Steps to many restaurants, cafes, bars, shops, groceries, movie theatres, and only a 5 minute walk to Davisville TTC Station and 10 mins to Eglington station and Eglington center. This condo offers 2 bedrooms, 2 bathrooms, Miele appliances, a beautiful kitchen island. Enjoy unobstructed north facing views of Yonge and Eglington's skyline from your private balcony. This condo boasts amazing amenities with a gym, yoga studio, spa, study room, rooftop terrace with barbecues, a garden with great views of downtown as well as a luxurious party room with kitchen. Enjoy movies in the cinema room. (id:59911)
Century 21 Atria Realty Inc.
2907 - 5162 Yonge Street
Toronto, Ontario
Gibson South Tower on High Floor. Direct Access to Subway and North York City Centre Path. Walking Distance to all Yonge St. Amenities. East View with Clear View (id:59911)
Homelife Frontier Realty Inc.
3206 - 117 Mcmahon Drive
Toronto, Ontario
1+1 Bedroom (Open Den). Large living space(app 678 Sq + 152 Sq Balcony), 1 Parking + 1 Locker. Modern Open Design, Quartz Counter Top, Full-Sized Washer And Dryer. GYM, Basketball course, Bowling, included. Walking Distance To TTC Subway Stations. Steps To Ikea And Canadian Tire, restaurant, hospital. 2 mins to hwy 401. (id:59911)
Bay Street Group Inc.
2214 - 50 Dunfield Avenue
Toronto, Ontario
Welcome to Plaza Midtown at 50 Dunfield Avenue, a modern high-rise condominium nestled in the vibrant Yonge & Eglinton corridor. This 34-storey tower, completed in 2024, offers a dynamic urban lifestyle in one of Toronto's most sought-after neighbourhoods. Building Amenities: Residents enjoy a comprehensive suite of amenities designed for comfort and convenience. The third floor features a fitness center, yoga studio, cardio and bike studios, steam room, and change rooms. Outdoor spaces include a swimming pool, hot tub, sun deck, and BBQ areas, perfect for relaxation and entertaining. Additional amenities encompass a party room with catering kitchen, dining areas, media and games room, guest suites, and a 24-hour concierge service. Neighbourhood Highlights: Situated in Midtown Toronto, Plaza Midtown boasts a Walk Score of 97, offering unparalleled access to public transit, including the Eglinton Subway Station and the upcoming Crosstown LRT. The area is rich in dining, shopping, and entertainment options, with venues like Absolute Comedy Club, La Vecchia, Fresh on Eglinton, and Smoke's Poutinerie nearby. The neighbourhood's blend of historic charm and modern development makes it ideal for professionals and families alike. Unit 2114 at Plaza Midtown is a 1 bedroom + den with 2 full bathrooms with a total of 621 square feet and excluding, featuring 9-foot ceilings and spacious layouts. Many suites include private balconies or terraces, offering stunning city views. Experience the perfect balance of luxury and convenience at Plaza Midtownwhere urban living meets sophisticated design. NOTE Parking is available for an additional $55K with an additional monthly maintenance fee of $88.51. *Some photos Virtually Staged* (id:59911)
RE/MAX Premier Inc.
2808 - 319 Jarvis Street
Toronto, Ontario
Welcome To The Prime Condominiums. This 2 Bedroom Suite Features Designer Kitchen Cabinetry With Stainless Steel Appliances, Stone Countertops & An Undermount Sink. Bright Floor-To-Ceiling Windows With A Smooth Ceiling & Laminate Flooring Throughout Facing North Unobstructed City Views. Main Bedroom With A 4-Piece Ensuite & Large Windows. A Spacious Sized Split 2nd Bedroom With A Glass Sliding Door & Closet. Walk To Toronto's Eaton Centre, T.T.C. Subway, Yonge - Dundas Square, University Of Toronto, George Brown, Toronto Metropolitan University, Queens Park, Hospital Row, The Financial & Entertainment Districts. (id:59911)
RE/MAX Ace Realty Inc.
401 - 200 Bloor Street W
Toronto, Ontario
Experience luxury living at Exhibit Residences. This fully renovated 2-bedroom, 2-bathroom corner suite offers 973 sq.ft. of sunlit space with 9' ceilings and southwest exposure, showcasing stunning views of the ROM, U of T, and Yorkville. Smart home features include Google Home integration, smart blinds, lighting, switches, and dual Nest thermostats. Enjoy the convenience of same-floor parking and an owned locker adjacent to the unitno elevator needed. Upgrades encompass a custom walk-in closet, wardrobe, doorway cabinet, enhanced shower heads, and additional shelving. Building amenities feature a gym, party room, rooftop deck, and 24-hour concierge. Located steps from Yorkville boutiques, Bloor Street's Mink Mile, ROM, U of T, subway stations, Queen's Park, hospitals, and the Financial District. (id:59911)
Royal LePage Signature Realty
4705 - 108 Peter Street
Toronto, Ontario
Welcome To Peter & Adelaide Condos, A Stunning New Development By Graywood Developments, Located In The Heart Of Torontos Vibrant Entertainment District. This Beautifully Finished 1+1 Bedroom Unit Features A Custom Kitchen Island, Quartz Backsplash, Under-Cabinet Lighting, And Mirrored Closet Doors In The Primary Bedroom. The Bathroom Showcases Upscale Upgrades Including A Calacatta Tiled Wet Wall And A Sleek Glass-Enclosed Standing Shower. Perched On A High Floor, The Unit Offers A View Of The Iconic CN Tower. Residents Enjoy Exceptional Amenities Such As A Rooftop Heated Swimming Pool, Fully Equipped Gym With Sauna, Yoga Studio, And Even A Pet Grooming Room. Just Minutes From The Financial District And Surrounded By Top- Tier Dining, Shopping, And Entertainment Options, This Location Boasts A Perfect 100 Walk Score. Everything You Need Is Right At Your Doorstep. Unit has been leased awaiting deposit. Not accepting new showings. (id:59911)
Royal LePage Signature Realty
449 - 139 Merton Street
Toronto, Ontario
Welcome to suite 449 in the highly desirable Metro Lofts. A quaint boutique building amongst many cookie cutter high rise buildings. Located in the Heart of Davisville Village, conveniently situated amongst shops, restaurants, transit, parks & the Gardiner Beltline Trail. This beautiful suite offers soaring ceilings with no shortage of natural light. The main level has an open concept living space with a spacious living and dining space, perfect for a young professional couple. The second level offers ample storage space, a second washroom and a complementary den in the primary bedroom, to do with as you wish. A wonderful suite in a fabulous building to make a home! (id:59911)
Exp Realty
4705 - 108 Peter Street
Toronto, Ontario
Welcome To Peter & Adelaide Condos, A Stunning New Development By Graywood Developments, Located In The Heart Of Toronto's Vibrant Entertainment District. This Beautifully Finished 1+1 Bedroom Unit Features A Custom Kitchen Island, Quartz Backsplash, Under-Cabinet Lighting, And Mirrored Closet Doors In The Primary Bedroom. The Bathroom Showcases Upscale Upgrades Including A Calacatta Tiled Wet Wall And A Sleek Glass-Enclosed Standing Shower. Perched On A High Floor, The Unit Offers A View Of The Iconic CN Tower. Residents Enjoy Exceptional Amenities Such As A Rooftop Heated Swimming Pool, Fully Equipped Gym With Sauna, Yoga Studio, And Even A Pet Grooming Room. Just Minutes From The Financial District And Surrounded By Top- Tier Dining, Shopping, And Entertainment Options, This Location Boasts A Perfect 100 Walk Score Everything You Need Is Right At Your Doorstep. Unit has been leased awaiting deposit. Not accepting new showings. (id:59911)
Royal LePage Signature Realty

