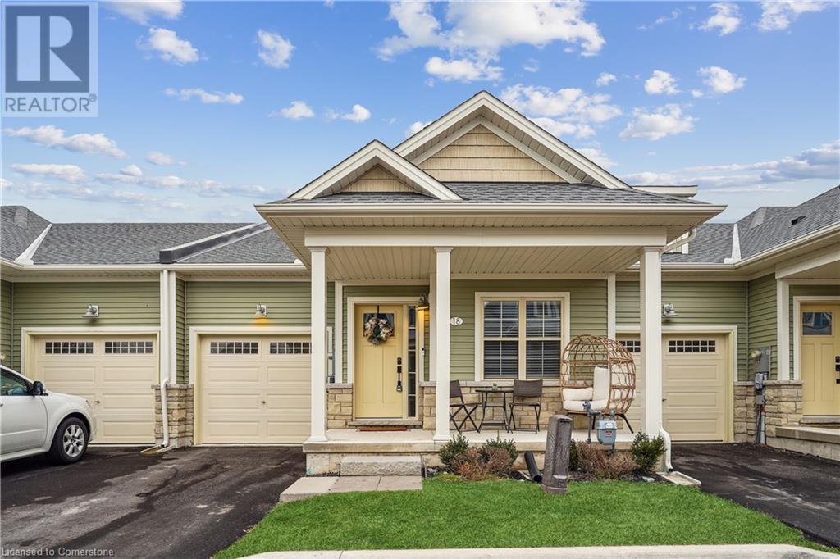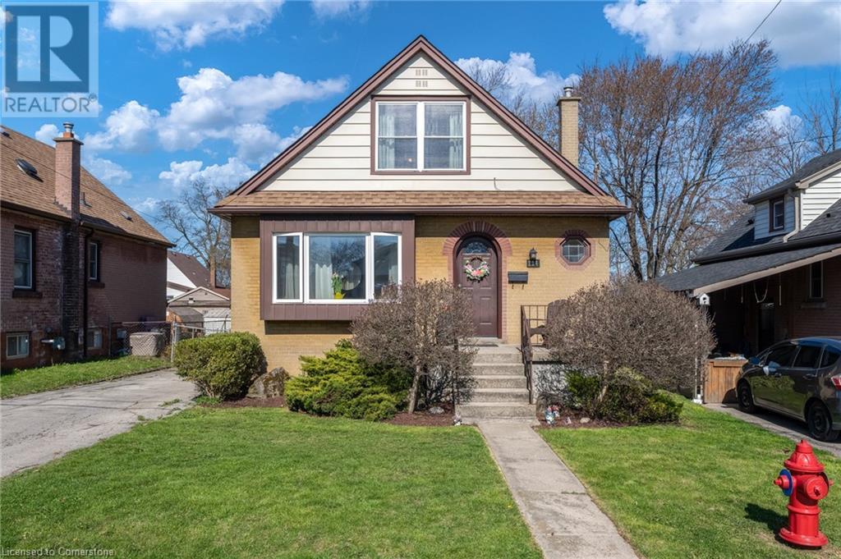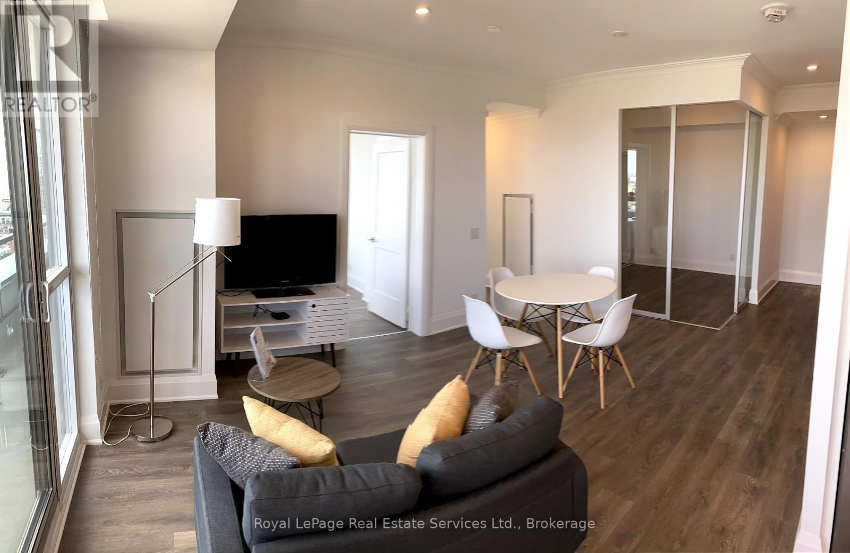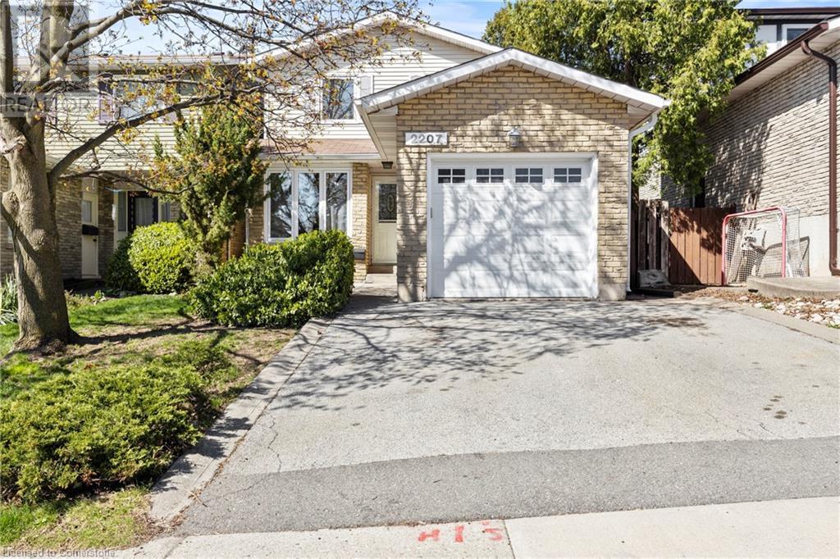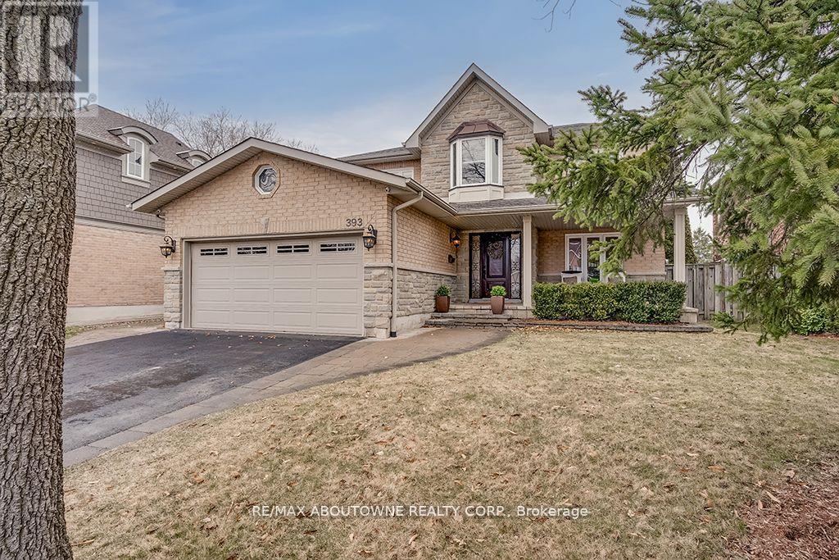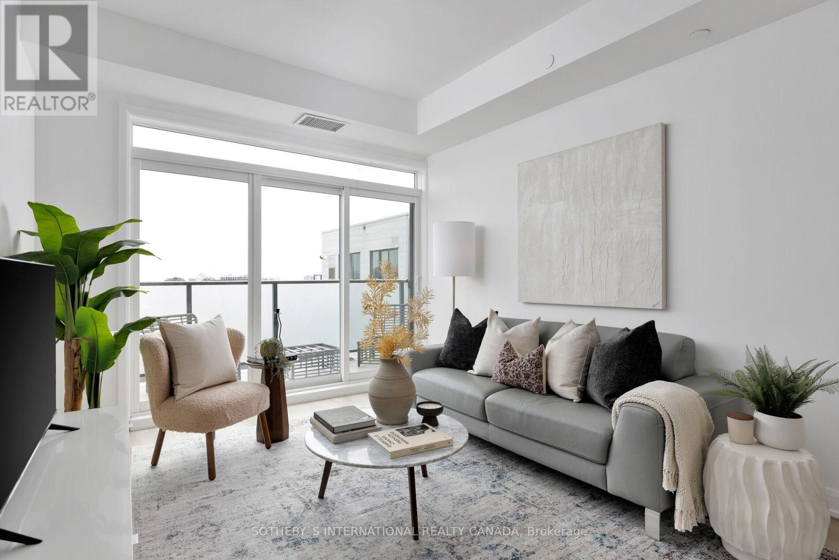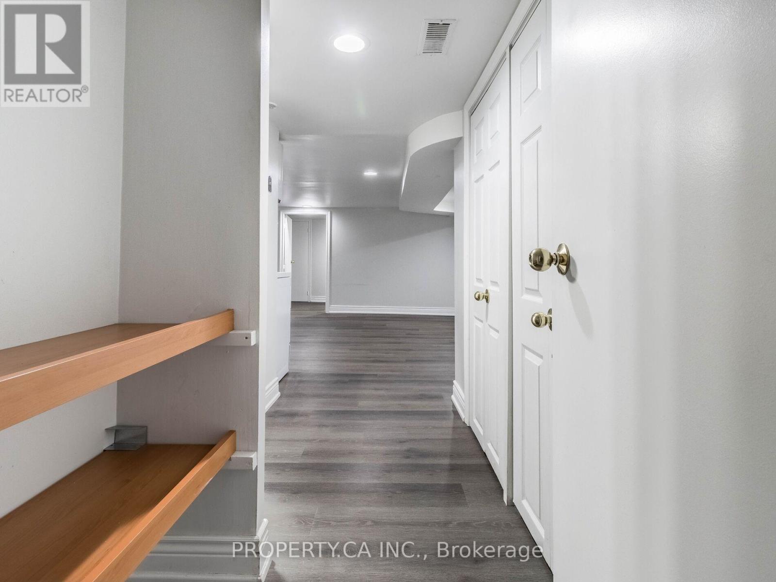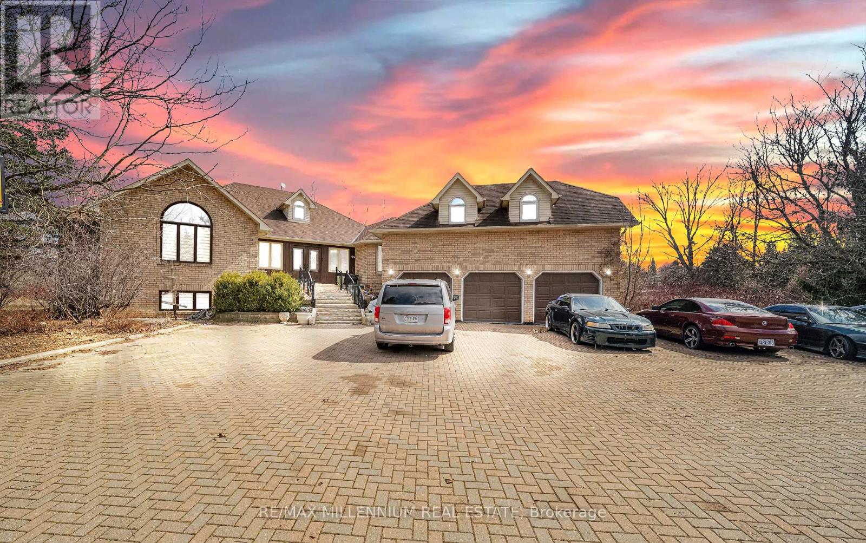18 South Coast Circle
Crystal Beach, Ontario
Welcome to the Shores of Crystal Beach! A master planned community by Award winning builder Marz Homes. This 2 bedroom, 2 bath bungalow townhome is easy living with everything you need on the main floor. Enjoy the open concept great room area perfect for entertaining adjacent to the functional kitchen with island and breakfast bar featuring granite counters, extended height cabinets and stainless-steel appliances, including built-in microwave. Newly finished basement space for all your family needs. Walk out from the great room to the backyard with sunny west exposure. High ceilings, ensuite with glass enclosed shower, convenient main floor laundry and walk out to garage, plus ceramic and vinyl floors, lots of features to enjoy. Owners will also get to enjoy the onsite Clubhouse with kitchen and outdoor pool and patio area exclusively offered to these residents. The location couldn’t be better with a short walk to the beach, boutique shopping and restaurants. The Crystal Beach Community continues to grow and thrive and gets better every year. Come experience everything this Premium Beach Side community can deliver! (id:59911)
Royal LePage State Realty
65 Fairholt Road S Unit# 3
Hamilton, Ontario
Lovely Top Level Unit Available For Lease In Gibson/Stipley Neighbourhood. Quiet, Family Friendly and Tree Lined Street. Plenty of Light Inside This Top Level Unit, Great Kitchen Space and Plenty of Storage In The Bathroom. Shared Laundry Space in Basement. Street Parking Only. Airconditioned. Water and Gas Included in Lease. Available Immediately. (id:59911)
Right At Home Realty
294 East 16th Street
Hamilton, Ontario
Welcome to 294 East 16th Street. This 1 1/2 Story Three Bedroom, two bathroom home is ready for new owners! There are two bedrooms and a bathroom on the upper floor and a main floor bedroom. The home is situated on a large 42 x 110 foot lot. Step out your back patio door and enjoy your morning coffee on the deck! The home is located close to schools, Inch Park Community Center, shopping, transit and the LINC. Side Entrance for possible In-Law Setup. Dishwasher (2024), Furnace/Ac (2025), Patio Door (2025) Perfect for first time buyers! (id:59911)
One Percent Realty Ltd.
1421 Walker's Line Unit# 211
Burlington, Ontario
This stunning and rare 3-bedroom, 2-full-bathroom suite offers an impressive 2000 square feet of open-concept living space that's both bright and inviting. The layout is designed to maximize comfort and functionality, making it perfect for both relaxation and entertaining. One of the standout features is the balcony, which boasts southern views and backs onto a beautiful green space, providing a serene and private outdoor retreat. The primary bedroom is a true sanctuary, complete with a 4-piece ensuite. The suite is ideally located close to shopping, restaurants, parks, and has easy access to highways and the Appleby GO station, making it convenient for your daily commutes and lifestyle needs. Residents will also enjoy the fantastic clubhouse, which features a gym and a party room, perfect for hosting gatherings or staying active. This suite combines modern living with comfort and convenience, making it a truly exceptional place to call home. (id:59911)
Royal LePage Burloak Real Estate Services
36 Grant Avenue Unit# 2c
Hamilton, Ontario
This open-concept 1-bedroom, 1-bathroom apartment is available for lease in a stunning building built in 2022. Enjoy the peace of mind with a security system and fob access. Located just steps from both Main Street E and King St W, which places you mere steps from amenities and public transit. The apartment features 9-ft ceilings, abundant natural light, and modern finishes, including a subway-tiled bathroom, vinyl flooring, and sleek stainless steel appliances. Free exterior and interior bike storage and large storage locker rental available for extra convenience. (id:59911)
Royal LePage Burloak Real Estate Services
1908 - 120 Parliament Street
Toronto, Ontario
Newly Painted Bright 3 Bedroom Condo Offered In Trendy East United Condo Building. 10 Ft. Ceilings, Floor To Ceiling Windows And Two Balconies Offer Amazing South And Southeast Views. Laminate Floors And Custom Built Blinds. Beautiful Kitchen/Living With Bosch Appliances And Built-In Dishwasher. 4 Pc Bath With Glass Enclosure. Other Great Upgrades Include Pot Lights And Crown Mouldings. Walk To 24 Hr. Ttc, Distillery District And Shops. (id:59911)
Royal LePage Real Estate Services Ltd.
35 5th Line
Otonabee-South Monaghan, Ontario
Situated approximately 21 km southwest of the City of Peterborough and just 8 km northeast of Millbrook, this property offers a peaceful and practical setting. The bungalow and property, sold in 'AS IS ' condition, features a rear enclosed porch and a deck, perfect for enjoying the surrounding countryside. With zoning that allows for General Industrial use while also permitting residential use, this versatile property offers a range of possibilities. A private triple driveway provides ample parking, and the location ensures great privacy. The property also boasts a large cement pad with a separate hydro feed, providing potential for a secondary building. Enjoy stunning views over nearby farm fields and the opportunity to create your vision in this convenient rural location. (id:59911)
Royal LePage Frank Real Estate
64 Huntingwood Drive
Quinte West, Ontario
Welcome to this beautifully maintained 3 + 1 bedroom raised bungalow located in a peaceful, family-oriented neighborhood! Just minutes from downtown Belleville, this home offers a perfect blend of comfort, space, and style, making it an ideal choice for those looking to settle into a quiet, welcoming community. Main floor boasts a large open concept living room, dining room and kitchen, that lead out to the three season sunroom, you can relax in this sun-drenched space, perfect for morning coffees or entertaining guests. There are 3 good-sized bedrooms, each with large windows that allow natural light to flood the space, and a main floor bathroom. The basement features an additional bedroom, bathroom, and a cozy family room complete with a gas fireplace, ideal for family gatherings or quiet nights in. The detached garage is perfect for extra storage space, or to set up a shop for the handyman. The large 100 x 185 ft lot offers plenty of outdoor space for kids to play, gardening, or hosting summer barbecues. Includes new roof on garage, newer appliances throughout, newer water filtration and softener, newer furnace and A/C. (id:59911)
Royal Heritage Realty Ltd.
510 - 5 Valhalla Inn Road
Toronto, Ontario
Welcome to this beautifully designed 1-bedroom + den condo, featuring floor-to-ceiling windows that bathe the space in warm afternoon sunlight and breathtaking nightly sunsets. The open-concept layout creates a seamless flow, perfect for relaxation and entertaining. Located on the 5th floor, this unit is conveniently situated close to your parking spot and storage on the 3rd floor with easy access via elevators and stairs. Enjoy luxury amenities including a 24hour concierge, fully equipped gym, indoor pool/hot tub, just one floor down along with a yoga room, sauna, theatre, and party room. Plus, dry cleaning services add extra convenience. This well-managed building does not allow Airbnb or short-term rentals, ensuring a peaceful and secure environment. Situated just minutes from Highways 427, 401, and the QEW, you're a short distance from Sherway Gardens, beautiful parks, charming cafes, and top-rated restaurants. With quick access to Downtown Toronto, Mississauga, and Pearson Airport, this location is truly unbeatable. Don't miss this opportunity to own a stunning unit in a prime location! (id:59911)
Royal LePage Realty Plus Oakville
152 Selkirk Avenue
Hamilton, Ontario
Fantastic Location Close To Parks, Schools, Transit And Shopping. 2 Bed and 1 Full Bath with huge backyard .Driveway in the front of the house has parking space of 3 cars.Close to all amenities like no frills,freshco,QEW etc. (id:59911)
Century 21 Skylark Real Estate Ltd.
207 - 16 Concord Place
Grimsby, Ontario
Stunning Lake Views From This Spacious 1 Bed (Plus Den) Unit In The New Aquazul Condominium. Features Floor To Ceiling Views From Both The Main Living Area And The Master Bedroom. With An Oversized Outdoor Living Area. Resort Inspired Lifestyle Amenities, Pool With Cabanas And BBQ Areas, Party & Media And Games Room, & Exercise Room! Steps To Lake Ontario And The Thriving Grimsby On The Lake. Access To The Qew. and Go Station. (id:59911)
Royal LePage Signature Realty
79 & 85 Bridge Street
Addington Highlands, Ontario
Escape to your own year-round retreat where nature and tranquility surround you. This spacious home or four-season cottage offers a beautiful view of Denbigh Lake and is just minutes from public lake access perfect for swimming, boating, and reeling in fish. Inside, you'll find comfort and practicality with a main floor bedroom, full bathroom, and laundry. Upstairs offers three more bedrooms plus a handy storage room. The cozy living room features a wood stove, while the large eat-in kitchen includes a dishwasher. A convenient mudroom at the rear entry keeps things tidy. Step out onto the covered front veranda to take in lake views and breathtaking sunsets. The generous yard offers room to relax, play, or garden. The home is equipped with a UV system on the drilled well, central vacuum, and comes with five appliances. A wired-in generator provides peace of mind. A bonus insulated workshop/games room offers 240V hydro service and comes with a stored propane stove ideal for hobbies, extra space to entertain or possibly a business opportunity. Situated in the heart of town, you're just moments from local amenities including a store, gas station, LCBO, library, playground, schools, snowmobile trails, and an emergency health clinic. Whether you're a retiree, growing family, or looking for the perfect year-round cottage, this property is a fantastic fit. (id:59911)
Real Broker Ontario Ltd.
1146 Blueline Road
Norfolk, Ontario
Discover the perfect opportunity to build your dream home on this beautiful half-acre residential lot (109' x 200') in the heart of Norfolk County. Ideally located between the charming towns of Simcoe and Port Dover, this property offers the best of both convenience and country living. Just 2 minutes from Simcoe's full range of amenities and only 10 minutes to the vibrant waterfront and beaches of Port Dover, you'll also enjoy quick access to Highway 403, Brantford, Hamilton, and the GTA. Surrounded by wide open spaces and neighboring farms, this lot provides a peaceful, rural setting with only one adjacent neighbor, offering both privacy and a sense of community. Whether you're seeking the quiet serenity of the countryside or the convenience of nearby towns, this location delivers the perfect balance. Don't miss this rare opportunity to create your private sanctuary amidst Norfolk's picturesque landscape. Build your forever home here, where tranquility meets accessibility. (id:59911)
Homelife Landmark Realty Inc.
525 New Dundee Road Unit# 321
Kitchener, Ontario
Welcome to Rainbow Lake Retreat, a serene and peaceful sanctuary. This 1-bedroom, 1-bathroom unit at 525 New Dundee Road combines modern design with natural beauty. Featuring 705 square feet, the open layout integrates the living, dining, and kitchen areas into a spacious, comfortable setting ideal for both relaxing and entertaining. The kitchen is equipped with ample cabinets and stainless steel appliances to meet your culinary needs. The bedroom features a large closet, and the bathroom is conveniently located nearby. Step out onto the large balcony to enjoy additional outdoor living space. The property offers a range of amenities including a gym, yoga studio with sauna, library, social lounge, party room, and a pet wash station. Located next to Rainbow Lake, you'll have easy access to the lake, trails, and more. Experience contemporary living in this well-appointed condo in Kitchener. Make this exceptional condominium your next residence in Kitchener at Rainbow Lake! (id:59911)
Corcoran Horizon Realty
12 Covington Crescent
Belleville, Ontario
Stunning Corner Bungalow in Settlers Ridge Over 2,850 Sq Ft of Finished Living Space! Welcome to this beautiful 2+2 bedroom, 3 bathroom, fully finished bungalow located in the highly sought-after Settlers Ridge Community in Belleville. Built by Duvanco Homes Inc., this home was also inspected and validated by Holmes on Homes himself offering buyers the ultimate peace of mind with quality construction backed by one of the most trusted names in home building. This property stands out with its prime corner lot measuring an impressive 50 ft x 109 ft, one of the largest in the entire subdivision. This meticulously maintained home features: 1,450 sq ft main floor with an open-concept living and dining area. Custom-built kitchen pantry system with pull-out shelves for ultimate convenience. Upgraded Natural gas stove. Professionally finished 1,400 sq ft basement, with 2 full bedrooms plus an additional open-concept Recreation area, adding immense value! Flexibility for large families or guests. Attached 2 car garage lined with convenient storage. Main Flr laundry/mud room w/ access to the garage. Gas BBQ hookup on the backyard deck. (id:59911)
RE/MAX West Realty Inc.
2207 Middlesmoor Crescent
Burlington, Ontario
Welcome to this 3 bedroom 2 storey home in the sought-after neighbourhood of Brant Hills. This home welcomes you with porcelain flooring throughout the main floor creating a great flow from front to back. The updated Kitchen has lots of storage and is conveniently adjacent to the dining area, leading towards the family room where you can enjoy the wood burning fireplace, or gain access to the private rear yard which features a large deck-perfect for those summer BBQ’s! Also on the main floor, you’ll find the updated powder room, side access to the yard, and a conveniently located mud room with laundry and direct access to the garage. The second floor recently received brand new Berber carpet in the hallway and all 3 bedrooms. The Primary bedroom boasts a walk-in closet and 2-piece bath to compliment the additional 4pc bath also located on the second floor. The basement is finished and offers great potential with it’s roughed-in bathroom and additional rec space! Located next to all the amenities you need, this family friendly neighbourhood awaits you! (id:59911)
RE/MAX Escarpment Realty Inc.
91 Leaside Drive
Welland, Ontario
Calling all first time buyers, growing families, investors, dog lovers and garage enthusiasts. Welcome to 91 Leaside drive in the north end of Welland. Beautiful 2 storey home with 3 good sized bedrooms, 2.5 baths and a finished basement with separate entrance sitting on a large 50X120ft lot with a detached heated garage and large fully fenced-in yard. The second you get to the property you will notice the pride of ownership and how much space this home offers. You will love the open concept main floor with white kitchen, stainless steel appliances, a spacious living room and dining room with easy access to the back yard and a 2pce bath, perfect for entertaining or for those yummy bbq meals. Three good sized bedrooms and a 4pce main bathroom complete the second level. The basement is fully finished with a separate entrance and equipped with huge family room, another full 3pce bathroom and laundry room. The large fully fenced-in backyard offers plenty of parking, a big detached heated garage with electricity which is perfect for all your outdoor hobbies and storage needs and the backyard is ideal for pet lovers looking for a decent yard to let them run freely. It also makes an amazing property for investors looking to capitalize on properties with separate entrances to the basement and turning garages into garden suites to maximize profits. Close proximity to Woodlawn park and it's walking trails and winter skating. It's also very close to Niagara College, the YMCA, local schools, shopping, transit and quick access to HWY 406. (id:59911)
Royal LePage NRC Realty
60 Rockbank Crescent
Toronto, Ontario
Perfectly Tucked Away On A Quiet Cres. Walking Distance To Schools & Amenities This Super Sharp 3 Bdrm Upper Floor Offers Cathedral Marble Entry That Leads Up To The Formal Lr/Dr With Gleaming Strip Hdwd Flrs, Crown Moulded Ceilings & A W/O To Elongated Balcony Just Perfect For Morning Coffee! The Newly Renovated Euro Kitchen Boasts Grey Ash Laminate Flrs, Antique White Cupboards, S/S Appliances, Quartz Counters, Cultured Bcksplsh & A Wrap Around Service Counter Overlooking The Family Sz Eat-In Area. There Are 3 Terrific Sz Bdrms All W/ Hdwd Flrs Serviced By A Spotless 5Pc Bath & Tucked Away Unit Specific Laundry W/ Brand New Stackable Washer & Dryer. Parking For 2 Cars & Much More! (id:59911)
Royal LePage Certified Realty
22 Albery Road
Brampton, Ontario
Welcome to your new home! A true definition of turn-key, this home has everything for family, with room to grow as well. The main floor is completely open concept allow plenty of room for your family to sit down each night for a wonderful meal cooked by your family's favourite chef. On summer nights, head out back to your beautiful deck for a fantastic bbq! Upstairs, 3 full bedrooms await, with a primary bedroom that will be the envy of all your friends, given it's spaciousness, full ensuite and a walk-in closet is big enough for even the largest of wardrobes. A fully finished basement is really 2 rooms in one: a large rec room that can be used as an extra space for your little ones, or maybe even that man cave you've always wanted. Plus a den to the side which could act as an office or even a gym. Once outside you'll enjoy a very quiet street, with little no thru traffic given it's configuration, and fantastic neighbours. You'll make new friends in no time as this is a very close knit group who welcome newcomers with open arms. Given it's location in Northwest Brampton, you are mere minutes from shopping, plazas, banking, as well as Cassie Campbell Community Centre and the Sandalwood Sportsfields. This home is gorgeous and is perfect for any family, big or small. Take a look and you'll see why! (id:59911)
Right At Home Realty
393 Claremont Crescent
Oakville, Ontario
Stunning Luxury Residence on a Quiet, Tree-Lined Crescent! This exceptional family home offers 5,000+ sq. ft. of TLS on a premium 247 deep lot backing onto a greenbelt. Boasting grand scale, upscale design, & sophisticated elegance, this home features 6 beds, 5 baths, & stylish upgrades throughout. Curb appeal is enhanced w/updated stone/brickwork, covered front porch, & stone walkway. Highlights: tray/coffered ceilings in principle rooms; hardwood floors; porcelain & marble tiles; tray & coffered ceilings; pot lights; & extensive millwork enhance the homes luxurious ambiance. Home was reimagined & meticulously remodeled in 2009, adding a redesigned staircase, expanded kitchen, breakfast area, great room, primary suite, & fully finished basement (2016). Main level showcases: an open concept chefs kitchen w/granite counters, island w/prep sink, servery w/wine fridge, walk-in pantry, & premium SS appliances, spacious breakfast area w/walk-out, & great room w/gas fireplace overlooking the private rear oasis; a formal dining room w/coffered ceiling; a private office; elegant powder room; & large laundry/mudroom with laundry chute, garage access & side entry. Upper level offers: a sunlit landing w/skylight, hardwood floors, & five beds including: a serene primary suite w/ tray ceiling, custom walk-in closet w/laundry chute, & spa-like 5-piece ensuite w/heated floors, freestanding tub, & oversized glass shower; bed 2 w/an ensuite; beds 3, 4 & 5 share the 5-piece main bath. Lower level features: a large 6th bed; expansive recreation room w/projector/screen w/built-in sound theatre zone; games zone; a stylish 3-piece bath; & a spacious utility/storage room. Outside, enjoy the pro-landscaped rear retreat w/a large concrete patio ideal for lounging & alfresco dining, a gazebo & above ground garden irrigation. Southeast Oakville location near desired schools, trails, local transit/GO station, lake, harbour, shops, restaurants & the charm of the community lifestyle. (id:59911)
RE/MAX Aboutowne Realty Corp.
610 - 385 Osler Street
Toronto, Ontario
South-facing and impeccably designed, this penthouse suite at Scoop Condos captures the essence of understated urban living. Thoughtfully laid out with 902 square feet (approx) of interior space and two private balconies, this two-bedroom, two-bathroom plus den condo offers seamless modern living, featuring light-filled interiors and refined details. The open-concept living and dining areas extend effortlessly onto a sunlit balcony - an ideal extension for quiet mornings or evening gatherings. A sleek kitchen anchors the space, featuring stainless steel appliances, quartz countertops, and minimalist cabinetry that blends style with function. The primary bedroom is a private retreat, complete with a walk-in closet, full ensuite bathroom with clean elevated finishes, and access to its own south-facing balcony. A second bedroom features a south view, full closets and a versatile den offers flexibility for work, a home gym, or studio for personal pursuits. Designed for the rhythm of city life, this suite also features in-suite laundry, an abundance of natural light throughout, parking and a locker. Positioned in the heart of St. Clair Gardens, and within close proximity to The Junction and Stockyards, this intimate low-rise boutique building is steps from independent cafés, bakeries, parks, and convenient transit connections, offering an authentic neighbourhood feel with downtown convenience. (id:59911)
Sotheby's International Realty Canada
Bsmt - 285 Bartlett Avenue
Toronto, Ontario
Welcome to 285 Bartlett Ave! Functional basement unit, open concept, ceilings are approximately 7'. Conveniently located near Dufferin and Dupont bus lines and a short walk to Dufferin Subway Station on Bloor St. Close to trendy breweries and eateries on Geary Ave, as well as Rexall, Food Basics, and FreshCo. This unit features durable luxury vinyl plank flooring, a large kitchen and deep backyard (shared). Street parking permit may be available through the city. (id:59911)
Property.ca Inc.
4072 Colonial Drive
Mississauga, Ontario
Discover your dream home in the prestigious Erin Mills community beautifully upgraded 4-bedroom, 4-bathroom detached gem that blends modern luxury with everyday functionality. Step inside to a bright, freshly painted interior filled with natural light, The home features formal living and dining rooms, along with a Main Floor family room complete with a gas fireplace perfect for relaxing or entertaining. The modern chefs kitchen boasts granite countertops, Three Skylights, Breakfast Bar, premium stainless steel appliances, custom cabinetry, and a walkout to a private, low-maintenance backyard oasis. Upstairs, the generous primary suite includes a walk-in closet and updated ensuite, while three additional bedrooms offer flexibility for family, guests, or home office space. Renovated bathrooms include premium fixtures and electric bidets. The fully finished basement adds incredible value, with a large rec room, bathroom, laundry, Kitchen and 2-bedrooms. A private entrance ideal for rental income or multi-generational living. Additional highlights include solar panels, a 50-year roof, an In Law suite paved Walkway and Patio and close proximity to top schools, UFT, parks, trails, and major highways. (id:59911)
RE/MAX Professionals Inc.
3 Daybreak Lane
Caledon, Ontario
Stunning estate bungalow Raised, multi generational layout with completely finished lower levelboasting 4 separate walkouts, Fully renovated home featuring a modern design throughout. 2additional rooms, office, gym, Living, Family room with fireplace. Bright, spacious awesomefloor plan with abundant living space. Open concept main floor design with High ceilings, Potlights, Professionally decorated, tastefully appointed, you'll fall in love with the decor.Chef's kitchen with high end appliances, Center island with prep sink, Professionallymaintained landscaping. The fantastic, park-like setting is perfect for al fresco dining andenjoying your morning coffee on the spacious deck. With just under 4500 sq ft of finishedliving space, you will see the excellent value this home provides. 3 Car Garage. A must-see!This beautifully updated home won't last long! (id:59911)
RE/MAX Millennium Real Estate
