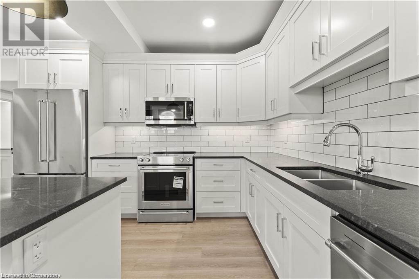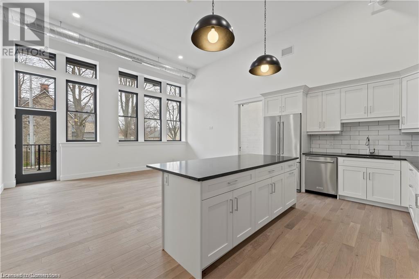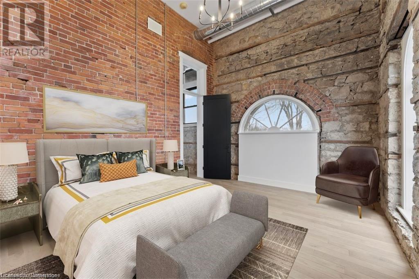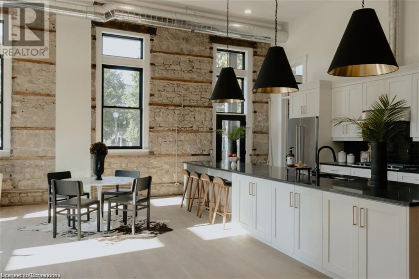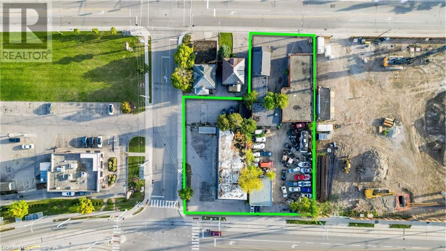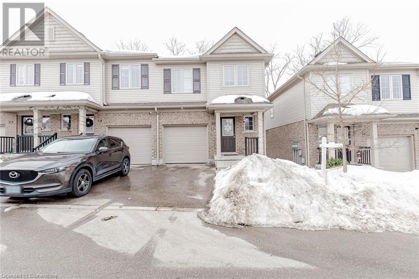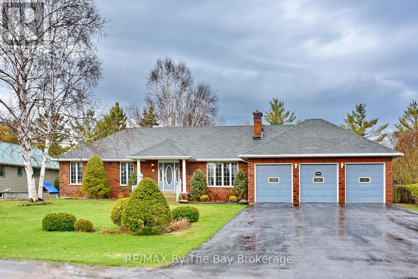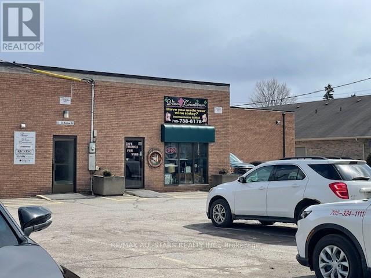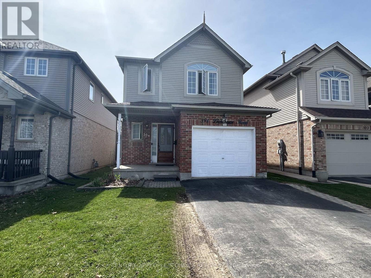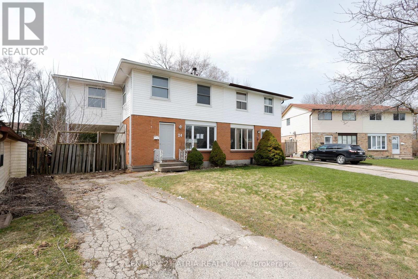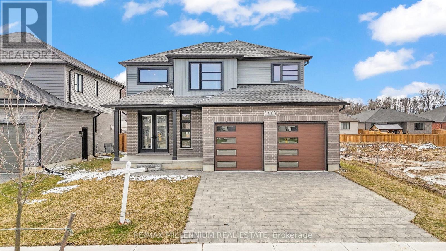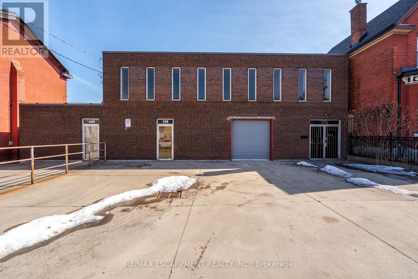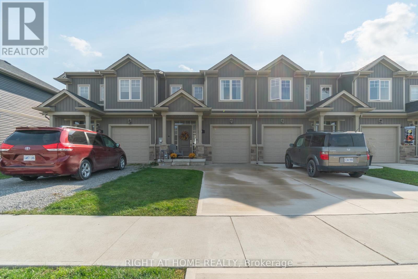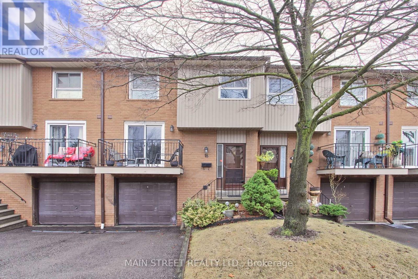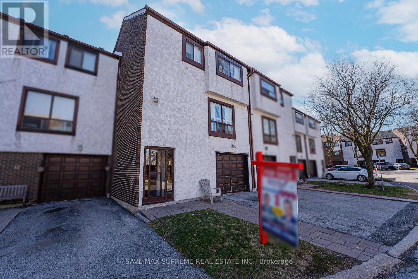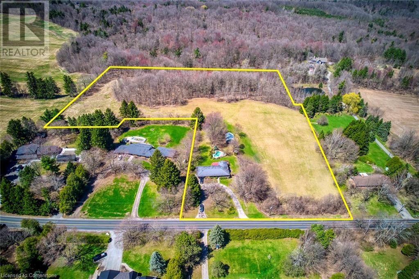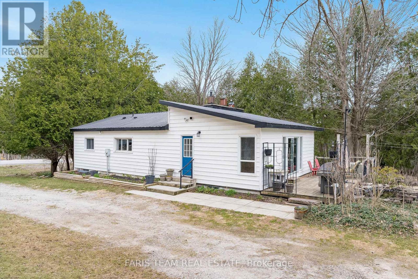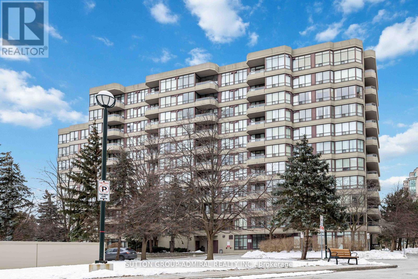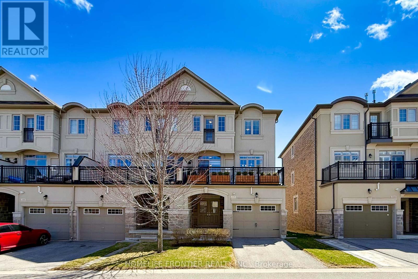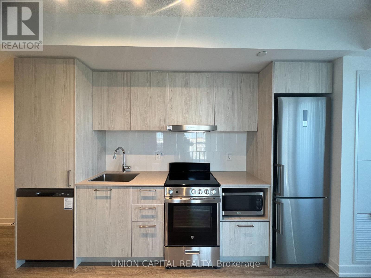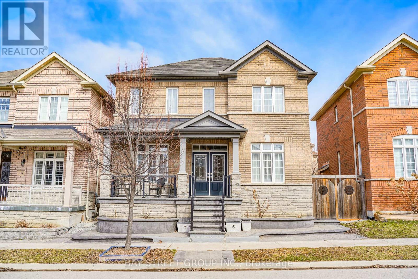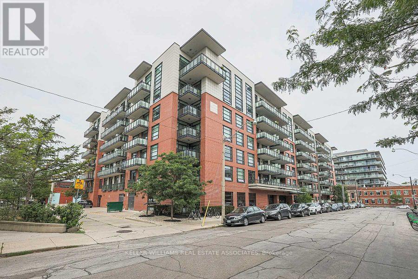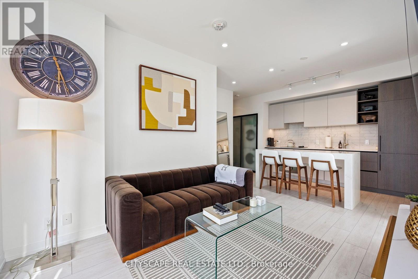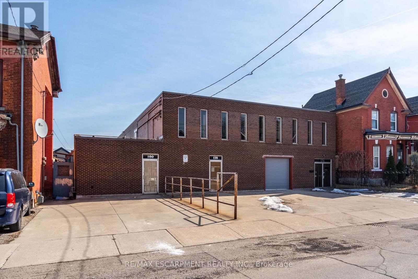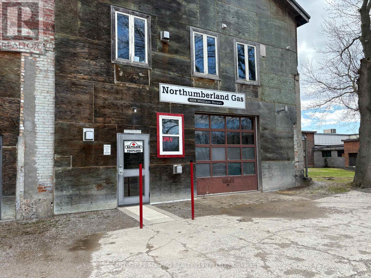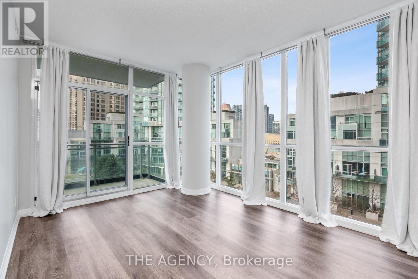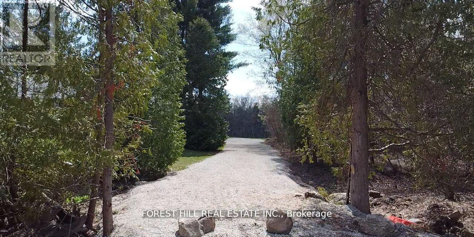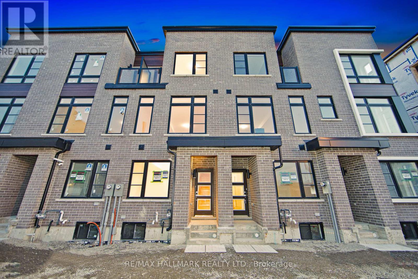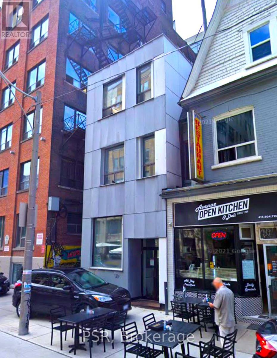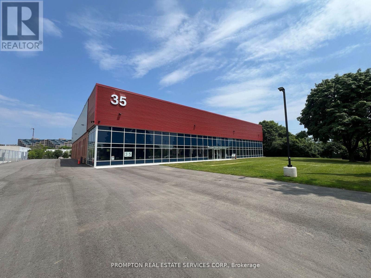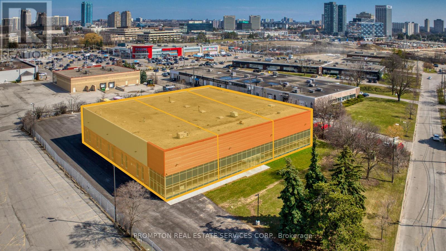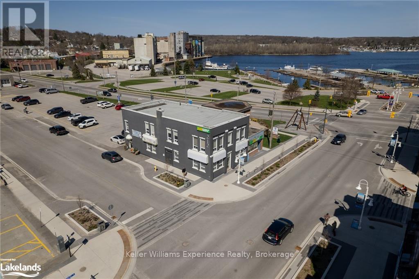247 Brock Street Unit# 104
Amherstburg, Ontario
FREE CAR! FOR A LIMITED TIME, EACH NEW PURCHASE INCLUDES A FREE CAR! ALSO TAKE ADVANTAGE OF THE 2.99% BUILDER FINANCING. CONDITIONS APPLY. WELCOME TO THE 1173 SQ FT PRIVATE MODEL AT THE HIGHLY ANTICIPATED LOFTS AT ST. ANTHONY. ENJOY THE PERFECT BLEND O OLD WORLD CHARM & MODERN LUXURY WITH THIS UNIQUE LOFT STYLE CONDO. FEATURING GLEAMING ENGINEERED HARDWOOD FLOORS, QUARTZ COUNTER TOPS IN THE SPACIOUS MODERN KITCHEN FEATURING LARGE CENTRE ISLAND AND FULL APPLIANCE PACKAGE. 1 SPACIOUS PRIMARY SUITE WITH WALK IN CLOSET AND BEAUTIFUL 4 FC BATHROOM WITH CHEATER DOOR. IN SUITE LAUNDRY. BRIGHT AIRY LIVING ROOM WITH PLENTY OF WINDOWS. PRIVATE 295 SQ FT WALK OUT TERRACE WITH BBQ HOOK UP. THIS ONE OF A KIND UNIT FEATURES PLENTY OF ORIGINAL EXPOSED BRICK AND STONE. SITUATED IN A PRIME AMHERSTBURG LOCATION WALKING DISTANCE TO ALL AMENITIES INCLUDING AMHERSTBURG'S DESIRABLE DOWNTOWN CORE. DON'T MISS YOUR CHANCE TO BE PART OF THIS STUNNING DEVELOPMENT. (id:59911)
Royal LePage Crown Realty Services Inc. - Brokerage 2
247 Brock Street Unit# 204
Amherstburg, Ontario
FREE CAR! FOR A LIMITED TIME, EACH NEW PURCHASE INCLUDES A FREE CAR! ALSO TAKE ADVANTAGE OF THE 2.99% BUILDER FINANCING. CONDITIONS APPLY. WELCOME TO THE 1405 SQFT ESSEX MODEL AT THE HIGHLY ANTICIPATED LOFTS AT ST. ANTHONY. ENJOY THE PERFECT BLEND OF OLD WORLD CHARM & MODERN LUXURY WITH THIS UNIQUE LOFT STYLE CONDO. FEATURING GLEAMING ENGINEERED HARDWOOD FLOORS, QUARTZ COUNTER TOPS IN THE SPACIOUS MODERN KITCHEN FEATURING LARGE CENTRE ISLAND AND FULL APPLIANCE PACKAGE. 2 SPACIOUS BEDROOMS COMPLETE WITH PRIMARY SUITE WITH WALK IN CLOSET AND BEAUTIFUL 5 PIECE ENSUITE BATHROOM.IN SUITE LAUNDRY. BRIGHT AIRY LIVING ROOM WITH PLENTY OF WINDOWS. PRIVATE BALCONY WITH BBQ HOOKUP. THIS ONE OF A KIND UNIT FEATURES SOARING CEILINGS & PLENTY OF ORIGINAL EXPOSED BRICK AND STONE. SITUATED IN A PRIME LOCATION WALKING DISTANCE TO ALL AMENITIES INCLUDING AMHERSTBURG'S DESIRABLE DOWNTOWN CORE. DON'T MISS YOUR CHANCE TO BE PART OF THIS STUNNING DEVELOPMENT. (id:59911)
Royal LePage Crown Realty Services Inc. - Brokerage 2
247 Brock Street Unit# 201
Amherstburg, Ontario
FREE CAR! FOR A LIMITED TIME, EACH NEW PURCHASE INCLUDES A FREE CAR! ALSO TAKE ADVANTAGE OF THE 2.99% BUILDER FINANCING. CONDITIONS APPLY. WELCOME TO THE 1742 SQ FT BLUEBIRD MODEL AT THE HIGHLY ANTICIPATED LOFTS AT ST. ANTHONY. ENJOY THE PERFECT BLEND OF OLD WORLD CHARM & MODERN LUXURY WITH THIS UNIQUE LOFT STYLE CONDO, FEATURING GLEAMING ENGINEERED HARDWOOD FLOORS, QUARTZ COUNTER TOPS IN THE SPACIOUS MODERN KITCHEN FEATURING LARGE CENTRE ISLAND AND FULL APPLIANCE PACKAGE. 2 SPACIOUS BEDROOMS INCLUDING PRIMARY SUITE WITH WALK IN CLOSET AND BEAUTIFUL 4 PC BATHROOM. ADDITIONAL DEN PERFECT FOR OFFICE SPACE OR ADDITIONAL STORAGE. IN SUITE LAUNDRY , BRIGHT AIRY LIVING ROOM WITH PLENTY OF WINDOWS. PRIVATE 212 SQ FT BALCONY WITH BBQ HOOK UP. THIS ONE OF A KIND UNIT FEATURES PLENTY OF ORIGINAL EXPOSED BRICK AND STONE. SITUATED IN A PRIME AMHERSTBURG LOCATION WALKING DISTANCE TO ALL AMENITIES INCLUDING AMHERSTBURG'S DESIRABLE DOWNTOWN CORE. DON'T MISS YOUR CHANCE TO BE PART OF THIS STUNNING DEVELOPMENT. (id:59911)
Royal LePage Crown Realty Services Inc. - Brokerage 2
247 Brock Street Unit# 202
Amherstburg, Ontario
FREE CAR! FOR A LIMITED TIME, EACH NEW PURCHASE INCLUDES A FREE CAR! ALSO TAKE ADVANTAGE OF THE 2.99% BUILDER FINANCING. CONDITIONS APPLY. WELCOME TO THE 1988 SQFT OTTAWA MODEL AT THE HIGHLY ANTICIPATED LOFTS AT ST. ANTHONY. ENJOY THE PERFECT BLEND OF OLD WORLD CHARM & MODERN LUXURY WITH THIS UNIQUE LOFT STYLE CONDO. FEATURING GLEAMING ENGINEERED HARDWOOD FLOORS, QUARTZ COUNTER TOPS IN THE SPACIOUS MODERN KITCHEN FEATURING LARGE CENTRE ISLAND AND FULL APPLIANCE PACKAGE. 2 SPACIOUS BEDROOMS INCLUDING PRIMARY SUITE WITH WALK IN CLOSET AND BEAUTIFUL 4 PC BATHROOM. IN SUITE LAUNDRY. BRIGHT AIRY LIVING ROOM WITH PLENTY OF WINDOWS. PRIVATE BALCONY WITH BBQ HOOK UP AND ADDITIONAL TERRACE OFF THE PRIMARY BEDROOM. THIS ONE OF A KIND UNIT FEATURES SOARING CEILINGS & PLENTY OF ORIGINAL EXPOSED BRICK AND STONE. SITUATED IN A PRIME AMHERSTBURG LOCATION WALKING DISTANCE TO ALL AMENITIES INCLUDING AMHERSTBURG'S DESIRABLE DOWNTOWN CORE. DON'T MISS YOUR CHANCE TO BE PART OF THIS STUNNING DEVELOPMENT. (id:59911)
Royal LePage Crown Realty Services Inc. - Brokerage 2
983 & 991-995 King St. E. & 512-516, 520 Charles St. E. Street
Kitchener, Ontario
This assembly of five properties in a rapidly expanding area of Kitchener offers a rare opportunity for high-density residential development, spanning 0.64 acres of MU-3 zoned land. The site is strategically located between two similar developments and bordered to the west by the Light Rail Transit (LRT) system on Charles St. E. Pre-consultations with city planners and regional precedents indicate the potential for increased density through higher Floor Area Ratio (FAR) and Gross Floor Area (GFA) allowances. With frontage on King, Borden, and Charles streets, the property offers exceptional access. Preliminary site plan modeling suggests approval for approximately 304 units in a single tower configuration. The accompanying photos highlight the property’s boundaries and the potential high-rise development. (id:59911)
Chestnut Park Realty Southwestern Ontario Limited
Chestnut Park Realty Southwestern Ontario Ltd.
50 Pinnacle Drive Unit# 55
Kitchener, Ontario
Excellent End-Unit Townhouse in Kitchener (Pinnacle Dr/Doon Valley Dr). Features 3 bedroom, 2.5 bath, total 2 car parking and more. The desirable floor plan offers an abundance of natural light with large windows and neutral finishes. The open concept design features a functional kitchen with island bar that overlooks a perfectly arranged dining room and great room. The great room provides a comfortable space for relaxing and/or entertaining. The primary bedroom is located on the second level and boasts a closets and ensuite bathroom on second level. Two further bedrooms with closets, a large 3 piece bathroom commonly shared on the upper level. The unspoiled basement offers great space for Recreation features Laundry at the lower level. (id:59911)
Homelife Miracle Realty Ltd
23 Kelley Crescent
Wasaga Beach, Ontario
Welcome to this beautifully crafted all-brick raised bungalow, nestled on a quiet crescent in the desirable west end of Wasaga Beach. Set on an estate-sized lot with a private, fenced backyard, ideal for a future pool, this home offers both space and serenity, just a short drive to Barrie, Stayner, and Collingwood.Step inside to find true quality craftsmanship throughout, with solid wood doors, cabinetry, and trim. The large eat-in kitchen provides ample cabinet space and is perfect for family gatherings, while the formal dining room offers a dedicated space for entertaining. A spacious living room with a cozy wood-burning fireplace provides a warm and inviting atmosphere.The main floor also features a generous primary bedroom with ensuite bath, convenient main floor laundry, and a large welcoming foyer with a covered front entrance. The fully finished basement adds even more living space with a huge rec room, complete with a second wood-burning fireplace and loads of storage.A rare find, the triple car garage includes inside entry to both the main level and basement - ideal for multi-generational living or an in-law setup. Rough in plumbing for future wet bar or kitchen. Large cantina. Efficient heat pump heating keeps utility costs low year-round.Whether you're upsizing or looking for space to grow, this home offers it all in a quiet, family-friendly location close to everything Wasaga Beach has to offer. (id:59911)
RE/MAX By The Bay Brokerage
C - 71 Bolton Street
Kawartha Lakes, Ontario
Affordable retail/commercial office space in a modern commercial plaza in downtown Bobcaygeon. Nestled between thriving shops and across from busy grocery store and cross walk. Ground level unit features 430 square feet with large showcase window and private door leading to large shared public parking lot. Unit features additional side door leading to indoor atrium with other shops which also leads out to large shared public parking lot. Net lease price includes the base rent and annual TMI expenses. Bright open showroom layout with additional office/warehouse area. Building has forced air heating, central air, new LED lighting fixtures and is steps away form Lock 32 on the Trent Severn Waterway. Easy to show and suitable for many business types. (id:59911)
RE/MAX All-Stars Realty Inc.
55 Scenic Ridge Gate
Brant, Ontario
Dont miss this incredible opportunity to own a beautiful detached home (Churchill Model Elevation A) IN THE AREA Scenic Ridge Phase 2 by Liv Communities, located in the charming Town of Paris. This spacious home offers approximately 2,424 sq. ft. with 4 bedrooms and 3 bathrooms, and is loaded with upgrades valued at approx. $12K, already included in the purchase price. Features include granite countertops with an undermount sink in the kitchen, elegant oak stairs, Jacuzzi tub, 9 ft ceilings on the main floor and 8 ft on the second, 200 Amp electrical panel, waterline and cold water line to the fridge, large basement window, main floor laundry, and a 3-piece rough-in in the basement. The home is still under construction and comes with a $50K deposit paid. Located just minutes from Highway 403, one of Paris most desirable new communities. (id:59911)
RE/MAX Gold Realty Inc.
207 West 33rd St Street
Hamilton, Ontario
Don't Miss This Fantastic Opportunity To Live In One Of The Most Coveted Neighbourhoods In Hamilton! This 3-Bedroom Home Is Nestled On A Highly Sought-After West Mountain Neighbourhood, Close To Great Schools, Highway Access, Public Transit, Shopping And More! IT Has An Open-Concept Kitchen That Features A Newer, Modern Kitchen With A 5-Foot By 5-Foot Island, Dining & Living Room, And Three Bedrooms. You'll Be Welcomed By A Beautifully Landscaped Front Yard And With Ample Space For Up To 3 Cars To Park On The Stamped Concrete Driveway. The Newer Deck At The Back Of The House Provides A Perfect Space For Outdoor Entertaining And Relaxation. Upper Tenant Pays 70% Of Utilities. Upper Tenants responsible for cutting The Lawn and Remove the snow. (id:59911)
Royal LePage Signature Realty
5 - 383 Arthur Street S
Woolwich, Ontario
Looking for a high-performing franchise pizza business in Elmira? Elmira, the largest community in Woolwich Township within the Regional Municipality of Waterloo, Ontario, is located just 15 kilometers (9 miles) north of the City of Waterloo. This established pizza store boasts impressive sales, a loyal customer base, and a prime location in a high-traffic area. With a strong history of success and consistent clientele, this is an ideal opportunity for entrepreneurs seeking a profitable venture in a thriving market. The business operates in a 1,200 sq. ft. space, fully equipped with top-of-the-line equipment and high-quality leasehold improvements-making it a true turnkey operation. Do you want to be the boss of Pizza in the city of Elmira? A franchise transfer fee of $25,000 applies. The seller will cover $12,500, while the buyer is responsible for the remaining $12,500 + HST. (id:59911)
Homelife/miracle Realty Ltd
394 Lighthouse Road
London South, Ontario
Beautiful 3 Bedroom, 3 Bathroom 2 Storey Home With an Open Concept Layout. The Eat-in Kitchen Hosts Plenty of Storage Space and Views of the Multilevel Deck and Fenced Backyard. Upstairs Offers 3 Bedrooms With Views Of Front And Backyard. The Primary Bedroom Offers a Walk-in Closet, Private En-suite, and Lots of Natural Light. The Partially Finished Basement Allows Extra Space For A Home Gym, Home Office, Or Extra Storage. Close Proximity To The 401 And 402, Parks, Schools, Shopping Amenities, And Public Transit. (id:59911)
Century 21 People's Choice Realty Inc.
918 Railton Avenue
London East, Ontario
Move In Ready Completely Renovated And Spacious 3+2 Bedroom Raised Ranch Is Sure To Impress. This Gorgeous Home Features Very Modern Accent Wall, A Beautiful Kitchen With Close Cabinets, Quarts Counter Tops, And New Appliances. Lower Level Offers Huge Living Space With 2 Bedroom And Large Entertainment Area/Family Room And Full Bathroom. It Also Has Potential For Extra Bedroom & Kitchen (id:59911)
Prime Realty Specialists Inc.
24 Culver Court
London East, Ontario
Located on a quiet cul-de-sac, this solid semi-detached home offers a great layout and lots of potential. The main floor features a welcoming foyer that leads into a Living / Family room, a separate dining room, and a Kitchen. Upstairs, you'll find four well-sized bedrooms ideal for families or those needing extra space for a home office. The unfinished basement offers additional square footage that could be customized to suit your needs, whether for storage, a rec room, or future development. Sitting on a large pie-shaped lot with over 47 feet across the back, there's plenty of outdoor space for entertaining, gardening, or just relaxing. With a little bit of updating and personal touch, this home could be a great investment or a place to settle into. Located close to Fanshawe College, shopping, public transit, and other key amenities. (id:59911)
Century 21 Atria Realty Inc.
176 Foxborough Place
Thames Centre, Ontario
Welcome to 176 Foxborough Place, a newly constructed single-family home located in the desirable Foxborough subdivision in Thorndale. Offering over 2,200 sq ft of finished living space, this home features 4 bedrooms, 2.5 bathrooms, and a double car garage, ideal for families seeking both comfort and functionality. The main level boasts an open-concept layout with 9 ft ceilings, engineered hardwood flooring, and a bright, spacious living room complete with an electric fireplace. The modern kitchen is equipped with quartz countertops, stainless steel appliances, and ample cabinetry, perfect for both daily living and entertaining. Upstairs, youll find four generously sized bedrooms, including a well-appointed primary suite with ensuite bath, an additional full bathroom, and a convenient second-floor laundry room. The exterior features a professionally finished paver stone driveway, enhancing the overall curb appeal. Located just 15 minutes from London, this property offers easy access to schools, parks, shopping, and a community centre, making it an excellent choice for families. A must-see home in a growing, family-friendly community. (id:59911)
RE/MAX Millennium Real Estate
3378 Putnam Road
Thames Centre, Ontario
Exceptionally well located maintenance building with excess land for sale. Approximately 7,200 SF on 4.85 acres total with CTPAT designation. ideal for transportation companies and other outdoor storage uses (id:59911)
RE/MAX Real Estate Centre Inc.
Cbre Limited
649 Tull Street
Strathroy-Caradoc, Ontario
Welcome to 649 Tull St, where luxury and convenience converge. This remarkable 2278 Sqft property boasts highly rated schools, a nearby recreation center, and a budget-friendly big box store. With parking for up to 6 cars, a private office, open-concept living, and a main-floor primary bedroom, this home offers both practicality and comfort. Upstairs, find three spacious bedrooms and a well-appointed bathroom. Don't miss this rare opportunity to secure your place in a community where success begins with opportunities like these-where building generational wealth starts at home. Schedule your viewing today! (id:59911)
Royal LePage Prg Real Estate
176 Mary Street
Hamilton, Ontario
Flexible office space in Central Hamilton. Offering 4,942 sq.ft of finished office space with washrooms, kitchen and large gathering/performance or presentation space. Lease can be combined with units 180 with 1,460 sqft of warehouse space with rear drive in door and/or unit 178 which offers 4,910 sqft with front drive in door and can be connected through front entrance. Front surface parking 4-5 vehicles. Lease entire building or individual units as needed. Additional rent $3.00 per sqft includes property taxes and building insurance. (id:59911)
RE/MAX Escarpment Realty Inc.
21 Lamb Crescent
Thorold, Ontario
Welcome to Hansler Heights, Thorold. 21 Lamb Crescent is a fabulous 3 Bedroom, 2 1/2 bathroom Freehold Townhome situated on a Premium Ravine lot, backing onto Serene Pond with no Rear Neighbours and Full Walkout Basement with patio door. The Open Concept home features engineered hardwood floors, quartz countertops, upgraded kitchen cabinets and main level patio door walkout to private deck and view of pond. The Open Kitchen features a generous island, Stainless steel appliances and plenty of space to entertain. The upper level offers a spacious primary bedroom with 3pc ensuite and large walk in closet. Two additional bedrooms, a spacious 4 pc bathroom and upper level laundry complete the bright and open second level. The lower level offers high ceilings, bathroom rough in and a walkout to the backyard/pond and great potential for your design ideas. Single car garage with Automatic remote and 2 additional driveway parking spots on the Concrete finished driveway. This gorgeous subdivision is in very close proximity to all amenities, schools, shopping, grocery stores, Niagara College and Highway 406. There is a Kids park steps away and a very safe neighbourhood for walking with the family. No need to worry about additional condo fees, this home is 100% Freehold. Come and have a look at what this property has to offer and book your private showing today! (id:59911)
Right At Home Realty
18 - 725 Vermouth Avenue
Mississauga, Ontario
Welcome to Unit 18 at 725 Vermouth Ave. in Mississauga! This stunning three-bedroom home boasts two beautifully updated bathrooms and a newly finished basement, perfect for growing families or those looking for extra space. The modern and spacious kitchen has been recently updated including new SS appliances, offering a sleek and functional layout for all your culinary endeavours. Hardwood flooring on the main floor adds a touch of elegance and warmth to the home, creating a welcoming atmosphere for you and your loved ones. Also featuring an updated furnace in 2019. Conveniently located close to transit options, schools, parks, and shopping centers, this property offers the perfect blend of comfort and accessibility. Whether you're commuting to work, enjoying a leisurely stroll in the park, or running errands, everything you need is just steps away from your doorstep. (id:59911)
Main Street Realty Ltd.
7270 Topping Road
Mississauga, Ontario
This beautiful bungalow is situated in a highly desirable location on a spacious lot, offering both comfort and convenience. The home features a modern kitchen that has been thoughtfully updated, perfect for everyday living and entertaining. The interior boasts updated laminate flooring throughout, complemented by an upgraded washroom and stylish light fixtures that add a contemporary touch. The property also includes a huge driveway, providing ample parking space for multiple vehicles. The roof has been recently updated, adding to the home's overall value and peace of mind. One of the standout features is the separate entrance to the basement with bedroom, offering great potential for rental income or an in-law suite. This home truly combines functionality, style, and location, making it an excellent opportunity for families or investors alike. (id:59911)
Homelife Silvercity Realty Inc.
B429 - 1119 Cooke Boulevard
Burlington, Ontario
Situated just steps from the Aldershot GO Station, commuting is a breeze. Walking Distance to the GO TRAIN. 50 MINUTES TO DOWNTOWN TORONTO (Union Station). Quick access to Highway 403 and proximity to McMaster University make this an ideal spot for busy professionals and students. Beyond the building, the Aldershot area offers a vibrant lifestyle with nearby cafes, restaurants, parks, and trails. Lake Ontario is just a short drive away, providing ample opportunities for outdoor recreation. The carpet-free condo with Granite Countertops, SS appliances, upgraded cabinets with backsplash. Off the living room, you step onto a large balcony perfect for enjoying your morning coffee with a great and clear view of the escarpments. Underground parking is included. Building amenities include a rooftop terrace, a party room and a Gym. (id:59911)
Royal LePage Real Estate Services Ltd.
1412 Carmen Drive
Mississauga, Ontario
*LOCATION- Muskoka Like Secluded Property on a 80ft x 160ft Lot, surrounded by Mature trees & Perennial gardens, **LOCATION- Child Safe Private Road, ***LOCATION-In the Heart of Mineola, minutes to QEW, 427,401 ,Toronto. This meticulously maintained home offers over 4,000 Sq Ft of Living Space. Includes 4+2 bedrooms, Updated Eat-in kitchen with Granite Counter Tops ,Italian Porcelain Floors, Built-in Appliances with a walkout to Paradise. Entertaining is not a problem with a spacious Living ,Dining and Family Room, complimented with Brazilian Hardwood Floors and Fireplaces. The main floor also offers an Office with Brazilian Hardwood and built-in Book Shelves, plus a separate Laundry/Mud Room. The basement offers additional entertaining space with another huge Family Rm complete with Wet bar, Wood Burning Fireplace and Separate bath. Basement : Br 6 3.38 x 2.75, Exercise Rm 3.49 x 2.63. (id:59911)
Right At Home Realty
11 - 4020 Brandon Gate Drive N
Mississauga, Ontario
Excellent Location! Beautiful Four bedroom house plus one. House, Spacious Living Room. Finished Basement, Single Car Garage Private Driveway. Close To Walmart, Bus Station, Schools. Close To Hwy 427, 407, Airport, Hospital, Plaza And Schools. (id:59911)
Save Max Supreme Real Estate Inc.
1215 Britannia Road
Burlington, Ontario
/-10 acre lot including a detached house for sale, just minutes from town. Exceptional investment opportunity, Zoning NEC DEV Control Area is ready to build. This lot is ideal to build your dream house . Just step in and start your dream project! This development is a builders dream and a smart investors next big win. This estate offers endless potential to create your dream retreat. (id:59911)
Exp Realty Of Canada Inc
1983 Horseshoe Valley Road W
Oro-Medonte, Ontario
Top 5 Reasons You Will Love This Home: 1) Experience the charm of country living on nearly 3-acres of peaceful land, where there's plenty of space to garden, grow, or simply unwind in nature, all while being just minutes from town conveniences 2) Ideal for hobby farmers or those dreaming of a self-sufficient lifestyle, the powered barn/shop is ready to host animals like chickens, goats, or sheep; with buried water lines and multiple taps throughout the property, caring for your land and livestock is made easy 3) Low-maintenance perennial gardens add vibrant beauty to the property year after year, creating a picturesque setting without the heavy upkeep 4) Adventure is never far, with Horseshoe Valley Resort, Hardwood Hills, Copeland Forest, and Vetta Spa just around the corner, offering four-season recreation right at your doorstep 5) Spacious 12'x24' deck and above-ground pool setting the scene for relaxed outdoor living and entertaining, while easy access to Highway 400 keeps the best of Simcoe County just a short drive away. 1,223 above grade sq.ft. plus a finished basement. Visit our website for more detailed information. (id:59911)
Faris Team Real Estate
412 - 81 Townsgate Drive
Vaughan, Ontario
Welcome To This Tastefully Updated, Meticulously Maintained 2 Bedroom Unit In The Highly Sought After Bathurst & Steeles Corridor. This Spacious Home Is Situated In An Immaculate Building Boasting A Well Equipped Gym, Party Room And Sauna Along With An Outdoor Tennis Court And Pool.The Open Concept Kitchen With Stone Countertops, Stainless Steel Appliances And Breakfast Bar Sets The Tone For Entertaining Whilst The Living/Dining Space Is Adorned With A Flood Of Natural Sunlight Streaming From The Large Windows And Sliding Balcony Doors. The Primary Bedroom Also Offers Access To The Private Balcony And Features Large Windows And A Double Closet. Local Amenities Are Abundant And A Short Walk From The Building. Highways 404 And 407,The Promenade Mall Are Just A Short Drive. (id:59911)
Sutton Group-Admiral Realty Inc.
215 Coon's Road
Richmond Hill, Ontario
Top 5 Reasons You Will Love This Home: 1) This Energy Star-certified masterpiece, crafted by the prestigious Heathwood, is a true showstopper, perfectly nestled against a tranquil ravine backdrop, complete with a serene backyard ideal for enjoying complete privacy and stunning views year-round 2) Step into luxury with 9' ceilings, a gleaming granite-tiled foyer, and a custom-designed kitchen that exudes sophistication, featuring extended-height cabinetry including a redesigned pantry, elegant crown moulding, a chic glass backsplash, and under-cabinet lighting, recently enhanced with a brand-new island boasting waterfall quartz countertops, perfect for culinary adventures and entertaining 3) Every corner of this home radiates timeless elegance, from the rich hardwood flooring that flows throughout to the beautifully crafted wood staircase with wrought iron pickets 4) True standout in the neighbourhood, the curb appeal is second to none, with an interlock driveway, striking architectural details, and expansive windows that flood the interior with natural light 5) Finished basement delivering an entertainers dream, presenting a sprawling recreation area, a cozy bonus room with the potential to be used as a den or an office, a luxurious 4-piece bathroom, a wet bar complete with a wine cooler, and an electric fireplace adding warmth, making this space perfect for hosting guests or creating a private retreat. 4,096 sq.ft. of finished living space. Visit our website for more detailed information. (id:59911)
Faris Team Real Estate
112 Puccini Drive
Richmond Hill, Ontario
Prime Location In Oak Ridges Surrounded By Multi-Million Dollar Homes! Freehold Luxury End Unit Townhome (Feels Like A Semi) Offering 2697 Sq Ft Of Exceptional Living Space. Over $$$ Spent On High-End Upgrades! Stunning Gourmet Kitchen With Stainless Steel Appliances, Quartz Countertops, Custom Backsplash, Upgraded Light Fixtures, And A Dedicated Pantry Room For All Your Storage Needs. Open-Concept Layout With Smooth Ceiling Finish On The Second Level, Potlights Throughout, And Premium Hardwood Flooring. Elegant Oak Staircase Adds A Touch Of Sophistication. Enjoy Outdoor Living With A Large Balcony Featuring A Built-In BBQ Gas Line Perfect For Entertaining Guests And Hosting Summer Evenings. Spacious Master Bedroom Retreat Includes A Private Balcony, Oversized Walk-In Closet, And Luxurious Ensuite With Frameless Glass Shower, Soaker Tub, And Modern Finishes. Sun-Filled Corner Unit With Abundant Natural Light From Extra Windows And A Bright, Airy Ambiance. Generously Sized Principal Rooms Including A Versatile Living Area And Formal Dining Space. Direct Garage Access Adds Convenience And Security. Freshly Painted And Move-In Ready. Located Near Top-Ranked Schools, Scenic Parks, Trails, Golf Courses, Shopping Centres, Restaurants, Transit, And Major Highways. Surrounded By Nature Yet Minutes From All Urban Conveniences. Perfect For Families Or Professionals Seeking Comfort, Style, And Space. A Rare Offering In An Exclusive, Family-Friendly Enclave. Dont Miss Your Chance To Own A Beautiful Home In One Of Richmond Hills Most Prestigious Communities. Shows 10+! (id:59911)
Homelife Frontier Realty Inc.
1011 - 195 Commerce Street
Vaughan, Ontario
Brand New 1+1 unit at Festival Building in Vaughan. Bright and Spacious Layout, Open Concept. Den with Floor to Ceiling Windows, can use as office, fitness or extra living space. Steps to the VMC, Cineplex, Costco, IKEA, Vaughan Mills Shopping Mall, Wonderland; Easy access to Hwy400; Be the First One to Live in this Amazing Unit; One Locker is Included. 610 sq ft living space per builder floor plan. (id:59911)
Union Capital Realty
20 Windyton Avenue
Markham, Ontario
Location, Location, Location! Bright and spacious Luxury detached house located in Cornell community.4 bed 4 bath, 2 Car Garage, 2-Car Driveway, 2 Bedrooms W/Ensuite Bath,Plus a Office/Library/Bed Room, 2,940 Sqft Detached House Across From A Mature Forest,Steps To Sport Complex,Park With Splashpad,Skateboard Park,Dog Park,Markham Stouffville Hospital,Community Centre,Yrt Terminal,Hwy 407,Hwy7,Walmart.Good Schools Rouge Park Ps And Bill Hogarth Ss. Super Large Master Bedroom W/sitting area W/5 Pc Bath W/2 Walk In Closets. 9 ft Smooth Ceilings W/Pot Lights, Double Door Entrance,Wrought-iron staircase,upgraded Modern open-concept design kitchen with Custom Built-In Cabinets & granite countertops, S/S appliances,Central Island, W/Backsplash.Upgraded Laundry room W/lots Cabinets.* Double Garage With Direct Access To The House*, *Upgraded professional & Designed Interlocking at Driveway,yards * (id:59911)
Bay Street Group Inc.
511 - 88 Colgate Avenue W
Toronto, Ontario
This Is A First Time Home Buyers Dream! Just Unpack And Unwind In This One Bedroom, Sun Drenched Loft Apartment. It Has SW Views From The Balcony, 9Ft Ceilings, Reclaimed Brick Feature Wall, Engineered Hardwood Flooring, Granite Counters & Stainless Steel Appliances in The Galley Kitchen. (id:59911)
Keller Williams Real Estate Associates
1809 - 18 Kenaston Gardens
Toronto, Ontario
Fully Renovated 2-Bedroom, 2-Bath Luxury Corner Unit with Stunning Southwest Views. Experience elevated city living in this bright and spacious southwest-facing corner unit with breathtaking views of Lake Ontario, the CN Tower, and the downtown skyline. Located in the heart of Bayview Village, North York, this beautifully renovated home features brand new flooring, kitchen, and bathrooms throughout.Flooded with natural light, this unit offers both style and comfort in a quiet, well-managed building, The Rockefeller. Just steps to Bayview Subway Station and the upscale Bayview Village Shopping Centre, you're also minutes from groceries, parks, and everyday conveniences.Enjoy your morning coffee or evening wine on your private balcony, soaking in the serene vistas. A rare gem in a highly sought-after neighbourhood, come see it for yourself! **EXTRAS** All Existing New Appliances including Fridge, Dishwasher, Stove, Microwave, Washer and dryer, New Flooring throughout, Fully renovated Washrooms and Kitchen (id:59911)
RE/MAX Hallmark Realty Ltd.
1802 - 55 Mercer Street S
Toronto, Ontario
Welcome to 55 Mercer Luxury Residence, this upgraded corner unit is situated in a perfect location. Boasting with 3 bedrooms, 2 bathrooms with 9' ceiling and large windows in every room with upgraded closets. Modern open concept kitchen with custom quartz island. Amenities include luxury lobby furnished by Fendi, 24-hour concierge, private dining room, outdoor lounge w/BBQ and fir pit, basketball court, 2 level gym and dog walking area. 100 walk and transit score. Toronto's underground PATH system is 150 meters away. 1 locker and parking included. (id:59911)
Cityscape Real Estate Ltd.
178 Mary Street
Hamilton, Ontario
Flexible warehouse/storage use in central Hamilton. Unit 178 which offers 4,910 sqft with front drive in door. Can be adjoined with Unit 180 offering 1,460 sqft with rear drive in door. Front surface parking provides 4-5 vehicles for entire building use. Unit 176 (second floor) offers 4,942 sqft can also be connected to unit 178 if additional office space is required. Lease entire building or individual units as needed. Additional rent $3.00 per sqft includes property taxes and building insurance (id:59911)
RE/MAX Escarpment Realty Inc.
Unit 0.75 - 609 William Street
Cobourg, Ontario
Opportunity to lease office/show room space/commercial space in a well established high visible building in the Town of Cobourg. This space is 1290 sqft and $1790 a month plus HST and Utilities. This space is on the North end of the building around back. Located in the basement of the building and is currently separated into two parts. First part is a retail/show room space and second is storage space with a 2pc bath and is heated. Would be ideal for office and storage space for a business. Currently is Northumberland Gas show room and storage with a large bay door with separate office door. Lots of highway exposure and parking. This space is available for AUGUST 1, 2025. (id:59911)
Century 21 All-Pro Realty (1993) Ltd.
7 Stauffer Road
Brantford, Ontario
A Home To be Proud of! Stunning Executive 4 Bedroom, 3.5 Bath, 2 Car Garage with Separate Entrance Walk out Basement 3 year new Home! Breathtaking Highly Desirable Open Concept Main Floor Layout Encapsulating the Living Room, Dining Room and Gorgeous Bright Modern Kitchen which Comes Complete with Stainless Appliances, Double Undermount Sink with Pull Down Faucet, Beautiful White Cabinets, Quartz Counters and a Massive Oversized Kitchen Island! Beautiful Hardwood throughout the Main Floors and comes complete with a Gas Fireplace. The Timeless Dark Oak Staircase leads you upstairs to the 4 Generous Bedrooms. The Huge Primary Bedroom boasts Double Walk-in Closets and a 6 Piece Ensuite Retreat with Double Sink, Glass Stand-up Shower and Soaker Tub to Enjoy a glass of wine after a long day. Every Bedroom Room comes with either an Ensuite or a Semi-ensuite! Also boasting an Ultra-convenient Second Floor Laundry Room. Treat your family to this incredible home! Watch the Video! **EXTRAS** Modern Luxury at it's finest! Every Bedroom comes Complete with Walk-In Closet! Modern Zebra Blinds Throughout. The Double Car Garage Walks into Mud Room For your Convenience & Comfort! Too much to list! Even better in person! (id:59911)
Cityscape Real Estate Ltd.
92 Ivy Crescent
Thorold, Ontario
CUSTOM BUILT BEAUTY, THAT CHECKS ALL THE BOXES!!! This home exudes curb appeal from the minute you drive up, enjoy your morning coffee or evening wine on the front covered porch with great wood details. Inside you will be WOWED by the amazing open concept main floor allowing for plenty of natural light and making it perfect for entertaining family & friends. The LR with gas F/P is the perfect space for family movies or games. The kitchen is a showstopper with the large island w/quartz counters and plenty of seating, S/S appliances, ample cabinets for all your storage needs and a bonus buffet serving area that lends to the Kitch and the DR. The main ?r is complete with a den/library and 2 pce bath. Upstairs offers 3 great sized bedrooms, master w/beautifully updated 3 pce ensuite. There is also a 4 pce main bath and the convenience of upper laundry. Downstairs offers even more space with a large Rec Rm., 4thbed and potential for another bath. The backyard offers plenty of space for your backyard oasis with a large sized deck for family BBQs. Do NOT miss this BEAUTY located close to parks, trails, shopping and more!!! (id:59911)
RE/MAX Escarpment Realty Inc.
57 Centre St
Grand Bend, Ontario
IN-LAW SUITE!! LAKE VIEW!! This exceptional 3-storey residence, ideally located just steps from Grand Bend's renowned Main Beach, seamlessly combines contemporary design with unparalleled luxury. The open concept main floor features a chef's kitchen with quartz countertops, a bright and airy 2-storey living room, dining area, and a 2-piece powder room. On the second floor, the spacious primary suite offers a serene retreat with a spa-like 4-piece ensuite and walk-in closet, while a second generously sized bedroom, a 3-piece bath, and a convenient laundry room complete this level. The third floor is a spectacular haven for both relaxation and entertaining, boasting two additional bedrooms, a beautifully appointed 4-piece bath, bar, sauna with glass doors and sliders leading to a breathtaking rooftop deck. Enjoy the warmth of the double-sided outdoor gas fireplace and hot tub, while taking in beautiful lake views and unforgettable sunsets. The lower level features a private fully finished in-law suite with its own entrance, kitchen, cozy living room, bedroom, and a 4-piece bath—connected to the main house yet offering a separate entrance for added privacy and versatility. Outside, an interlock driveway (parking for 5), inviting backyard patio, and low-maintenance landscaping complete this exquisite property. With its perfect blend of luxury, functionality, and proximity to the Main Beach, this exceptional home offers an unparalleled lifestyle in the heart of Grand Bend. Your DREAM HOME awaits! (id:59911)
RE/MAX Twin City Realty Inc.
2005 - 18 Knightbridge Road
Brampton, Ontario
Welcome to meticulously maintained spacious 2 bedroom plus den condo with modern washroom featuring a bright and airy open concept. Living and Dining area. Expansive living area accommodates large family gatherings connected to a spacious dining area. The living room flows effortlessly onto a large enclosed balcony perfect for relaxing with stunning view of Toronto skyline. Laminated flooring throughout living and dining rooms giving a contemporary feel. Situated in a primary location just moments away from Bramalea city Center, Brampton Library Go Bus, Brampton transit, Chinguacousy park, excellent schools, major highways, healthcare facilities, Tim Horton's and restaurants. Don't miss the opportunity to make this bright and spacious apartment your new Home. Perfect for first time home buyers and investors. (id:59911)
Homelife/miracle Realty Ltd
911 - 223 Webb Drive
Mississauga, Ontario
Welcome to this stunning corner unit condo featuring 2 spacious bedrooms and 1.5 bathrooms, located just steps from Square One. Soak up the natural light pouring through 9-ft floor-to-ceiling windows, and enjoy panoramic views you can even catch the fireworks at Celebration Square right from your living room! Inside, you'll find new flooring, a brand new microwave, and an en suite smart washer/dryer (just download the LG ThinQ app and you're set!). Enjoy a luxurious waterfall shower head, added kitchen storage, and sleek, modern finishes throughout. Curtains are included, just move in and enjoy! The large balcony offers the perfect spot to unwind or entertain. As a corner unit, you'll love the added privacy and quiet. The building features 24/7 security/concierge, top-tier amenities including a rooftop party room, and comes with 1 underground parking spot, plus free visitor and overnight parking. All this, right in the heart of Mississauga, with easy access to highways, transit, and everything the city has to offer. Modern comfort, unbeatable location, and everyday luxury, this condo is the total package. Book your showing today! Tenant responsible for 100% of utilities, water is included. (id:59911)
The Agency
7406 17 Side Road
Halton Hills, Ontario
Nestled on a sprawling 52-acre landscape, this property offers the perfect canvas for you to build your dream home. Conveniently located near essential amenities and within reach of urban centers, this property strikes the perfect balance between seclusion and accessibility. Private, Tree Lined Driveway Constructed in 2022. Holding provision has been removed on building area of the property. (id:59911)
Forest Hill Real Estate Inc.
3525 Line 10
Bradford West Gwillimbury, Ontario
Attention Developers and Investors! Discover this exceptional 20.07-acre property in prime Bradford West Gwillimbury. This expansive estate features a private two-storey home with a circular driveway offering parking for 14 cars, plus two double garages accommodating an additional 4 cars. Nestled overlooking Hwy 400, this property is a unique opportunity. The main residence boasts 5+2 bedrooms and 3.5 baths spread over 3118 sq ft as per MPAC. Highlights include a solarium with views of the sprawling yard adorned with fruit trees, pergola, and interlock sitting areas. Enjoy stargazing and sunsets from two oversized porches accessible from three bedrooms. The walkout basement includes a second kitchen, bathroom, two bedrooms, a living room, a second entrance, and ample storage. Throughout the home, you'll find terrazzo and parquet floors, two large cold rooms, two laundry facilities, and an oil tank (approximately 6 years old). The garage features high ceilings, with shingles replaced in 2014. (id:59911)
Prompton Real Estate Services Corp.
134 Brockley Drive
Toronto, Ontario
Location! Location! Location! Welcome to MILA by Madison, where modern living meets exceptional convenience. This brand new classic townhouse offers 1,746 sqft of beautifully designed space in a quiet, family-friendly neighborhood. Perfectly situated adjacent to David & Mary College Institute and right behind Freshco grocery store, everything you need is just steps away. Enjoy a 2-minute walk to the mosque, TTC at your doorstep, and an open-concept layout that seamlessly connects the living, dining, and kitchen areas ideal for entertaining or family gatherings. Bonus: Direct access from the garage to the basement offers potential for a separate entrance setup. A must-see opportunity in a prime Scarborough location (id:59911)
RE/MAX Hallmark Realty Ltd.
5 Camden Street
Toronto, Ontario
Modern three-storey boutique office building with 3,616 SF of space located in a private corridor of Toronto's Fashion District. The building was designed and occupied by Teeple Architects, an award-winning architectural firm recognized for its design excellence. Located 200 metres from the Queen St. W./Spadina Ave. Ontario line station, and within a 5-minute walk to the King and Spadina intersection. (id:59911)
Psr
35-37 Prince Andrew Place
Toronto, Ontario
Located in the prime Banbury Don Mills area of Toronto, 35 Prince Andrew Place emerges as a pinnacle of industrial opportunity, nestled between Eglinton and Lawrence, adjacent to the DVP and subway, ensuring unparalleled accessibility. 1.6-acre plot, boasting a lofty 28-foot ceiling height, extensive Surface Car / Trailer Parking, and three efficient truck-level shipping doors, tailor-made for businesses demanding excellence in logistics and operations. Ideal For Wholesalers, Logistics, Ecommerce, Storage, Manufacturing, Production studio and Corporate use. Undergone extensive renovations in 2024, the site shines with modern LED lighting, comprehensive security cameras, a robust 400 Amp electrical service, and an advanced sprinkler system, promising a secure and operationally efficient environment. Its strategic engineering accommodates potential mezzanine expansion, offering flexibility for customized operational layouts. The zoning permits a wide array of uses. Strong Labour Pool In Immediate Area. **EXTRAS** Situated merely 14 km from downtown Toronto and in close proximity to the CF Shops at Don Mills, Location guarantees easy access to the city's Core and enhances the work-life balance for your workforce. (id:59911)
Prompton Real Estate Services Corp.
37 Prince Andrew Place
Toronto, Ontario
Located in the prime Banbury Don Mills area of Toronto, 37 Prince Andrew Place emerges as a pinnacle of industrial opportunity, nestled between Eglinton and Lawrence, adjacent to the DVP and subway, ensuring unparalleled accessibility. 1.6-acre plot, boasting a lofty 28-foot ceiling height, extensive Surface Car / Trailer Parking, tailor-made for businesses demanding excellence in logistics and operations. Ideal For Wholesalers, Logistics, Ecommerce, Storage, Manufacturing, Production studio and Corporate use. Undergone extensive renovations in 2024, the site shines with modern LED lighting, comprehensive security cameras, a robust 400 Amp electrical service, and an advanced sprinkler system, promising a secure and operationally efficient environment. Its strategic engineering accommodates potential mezzanine expansion, offering flexibility for customized operational layouts. The zoning permits a wide array of uses. Strong Labour Pool In Immediate Area. **EXTRAS** Situated merely 14 km from downtown Toronto and in close proximity to the CF Shops at Don Mills, Location guarantees easy access to the city's Core and enhances the work-life balance for your workforce. (id:59911)
Prompton Real Estate Services Corp.
8 - 212 King Street
Midland, Ontario
This bright and versatile 275 Sq ft upstairs office space offers a prime downtown location with water views right from your window! Ideal for a small business or professional office, the layout can easily accommodate two separate offices or a combination of office and reception area. Rent includes Heat, Hydro and MIT. Whether youre launching a new business or relocating, this office space offers a professional setting and an unbeatable downtown location (id:59911)
Keller Williams Experience Realty
