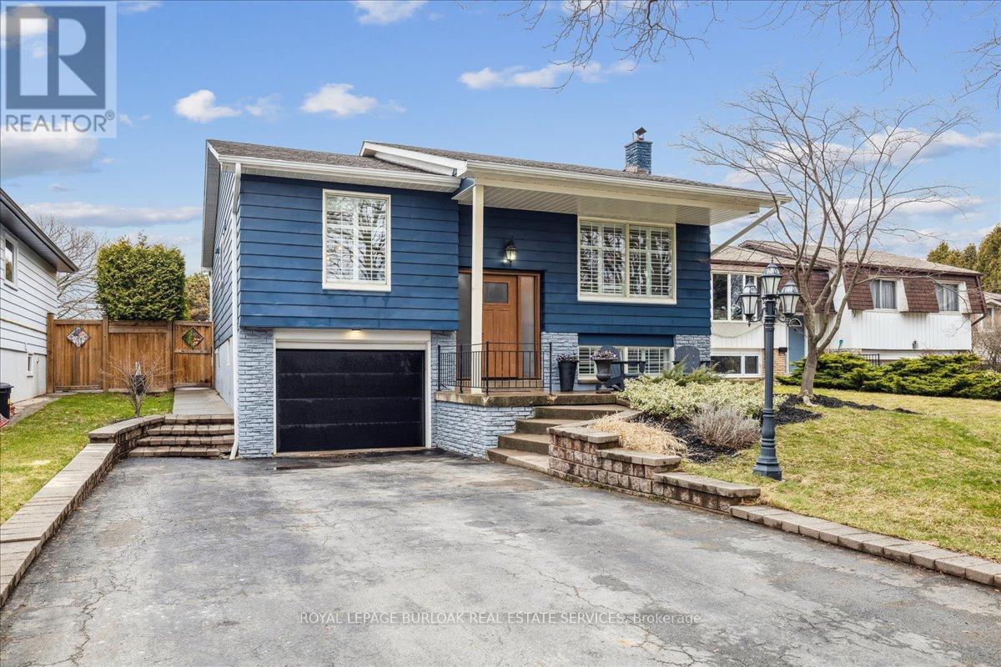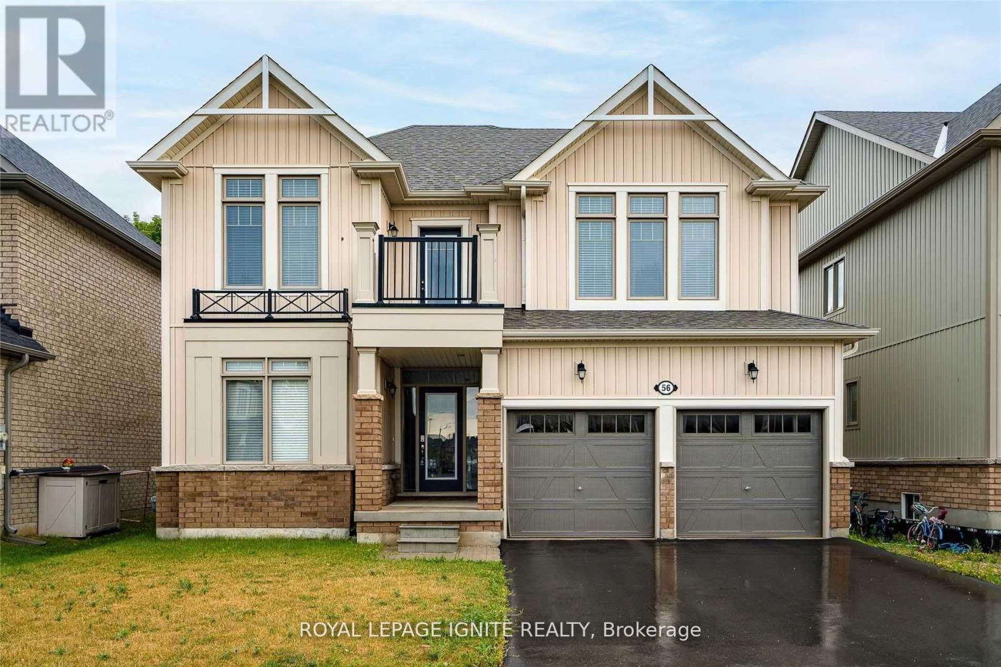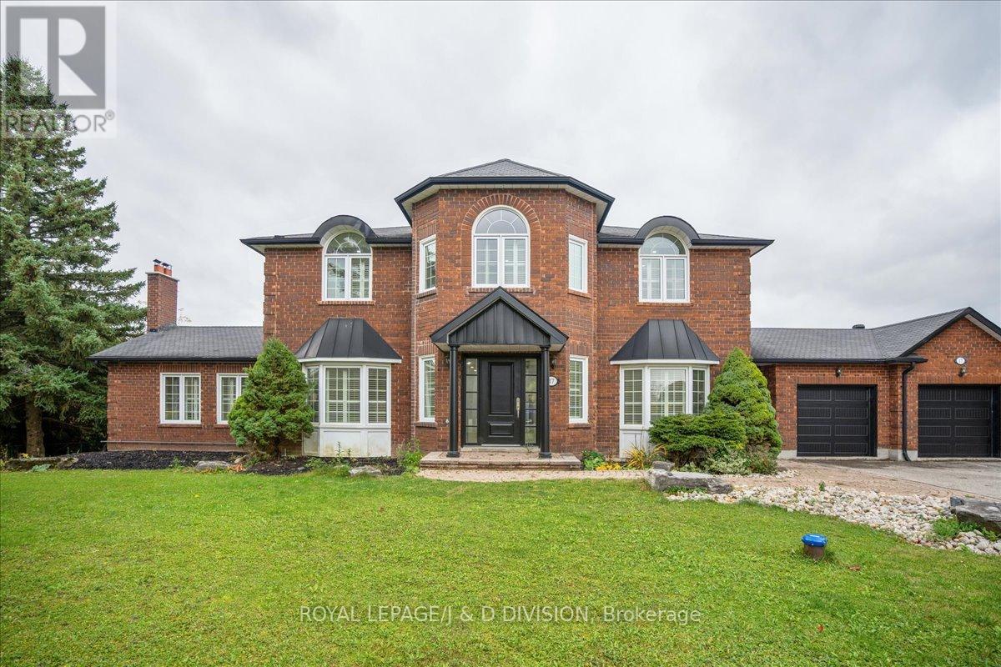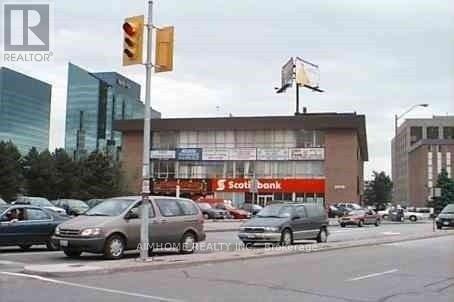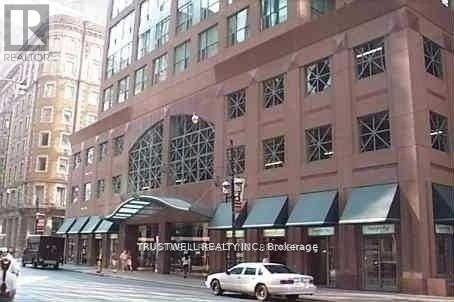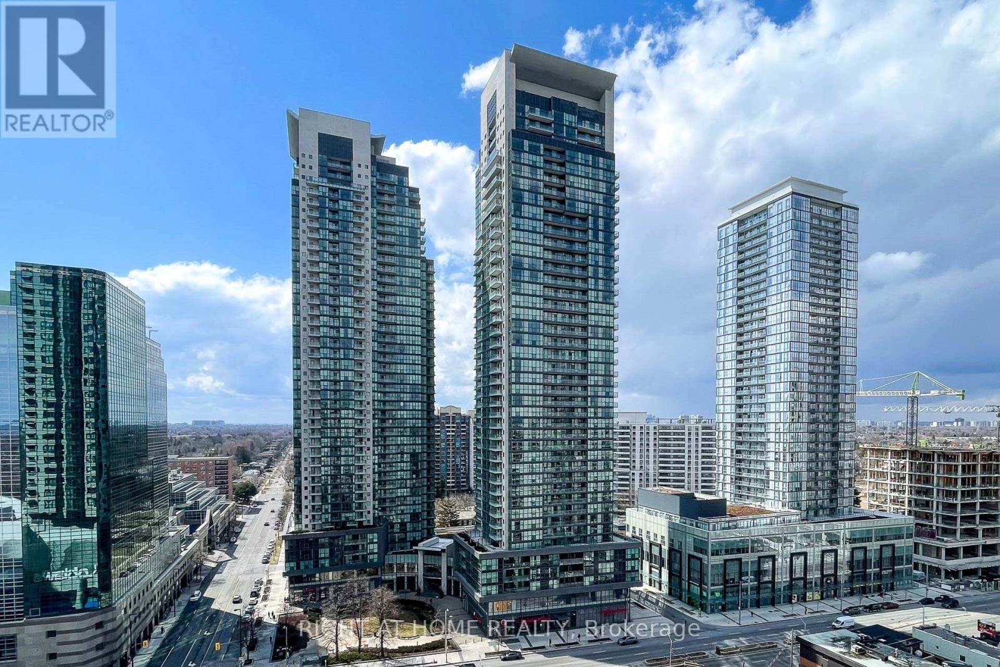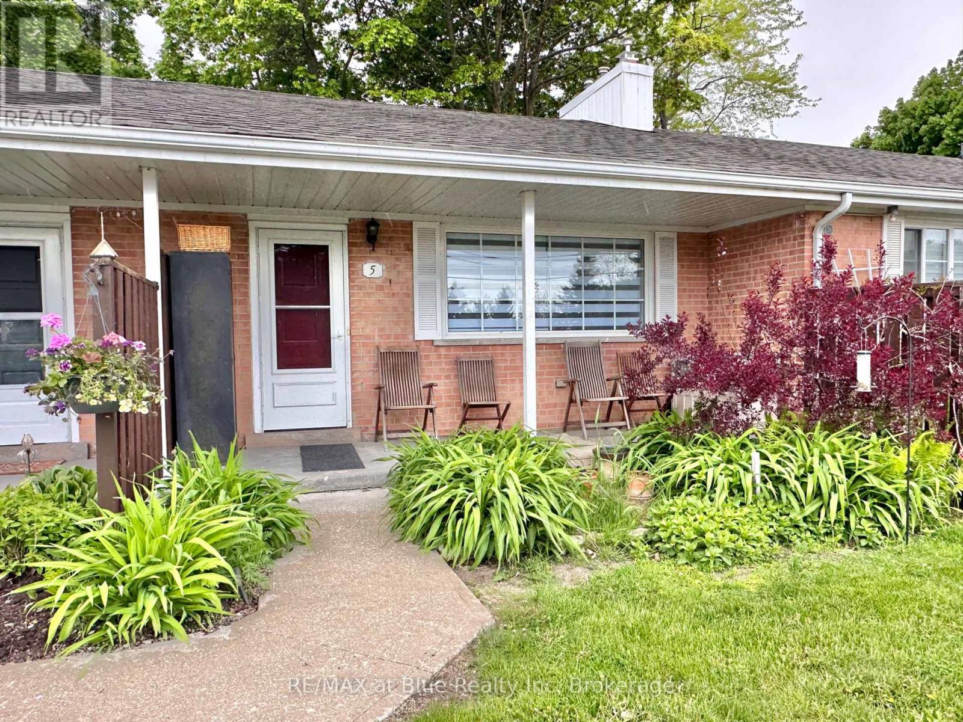Basement - 10 Arctic Fox Crescent
Brampton, Ontario
Brand New Never Lived In Spacious Open and Bright Legal 2 Bedroom Basement Apartment. Open Concept Living and Dining With Large Windows For Lots Of Natural Light. Modern Kitchen With Beautiful Finishes, 2 Good Sized Bedrooms and Spa Like Bathroom. Separate Entrance, Shared Main Level Laundry. **EXTRAS** Credit Report, Employment Letter, Paystubs Required. No Pets, No Smokers. 30% of Utilities. (id:59911)
Ipro Realty Ltd.
692 Catalina Crescent
Burlington, Ontario
Stylish, spacious & move-in ready welcome to 692 Catalina Cres in Burlington's desirable Longmoor neighbourhood. This fully renovated 3+1 bed, 2 bath raised ranch features an open-concept main floor with a chefs kitchen, a large island & stainless appliances, flowing into a bright dining & family room with a gas fireplace. Crown moulding, pot lights, California shutters & fresh paint add modern flair, while the spa-like main bath offers everyday luxury. The lower level boasts a sunlit rec room with wood-burning fireplace, a stunning bath with soaker tub & a walk-up to a landscaped yard with tiered deck & inground pool. Set on a quiet, tree-lined crescent near top-rated Nelson High School, parks, shops, The Go Train & easy access to the QEW perfect for families craving comfort & convenience. (id:59911)
Royal LePage Burloak Real Estate Services
RE/MAX Ultimate Realty Inc.
2 Winterton Drive
Toronto, Ontario
Welcome to 2 Winterton Drive, a stunning, thoughtfully upgraded corner-lot 3+1 bed, 3 bath home in Toronto that blends timeless design with unmatched functionality. Bathed in natural light from numerous windows overlooking lush parkland, this home features a chef-inspired kitchen with custom antique cream cabinetry, integrated Sub-Zero appliances, and a dramatic travertine backsplash. Entertain with ease in the open-concept living and dining areas or host unforgettable gatherings outdoors with a master-crafted wood-burning brick oven under a custom pergola. The home is future-ready with a fully upgraded 220 AMP electrical panel and live permit with plans for a legal second unit ideal for multigenerational living or income potential. Inside, enjoy master-crafted custom storage throughout, designer lighting, elegant millwork, and hardwood flooring on every level. The finished basement offers an expansive recreation room, office, laundry room, extensive storage, and a framed rough-in for an additional bathroom. With a fully equipped garage (220 AMPS, hot/cold plumbing), upgraded bathrooms, a serene master suite, and a warm, cohesive design throughout, this home offers rare flexibility and refined living perfect for families, professionals, or investors seeking long-term value in a vibrant Toronto community. See Sched D attached for all upgrades and features. **Listing contains virtually staged photos.** (id:59911)
Sutton Group-Admiral Realty Inc.
29 Dorchester Drive
Brampton, Ontario
Welcome Home! 29 Dorchester Dr Located In Sought After Southgate! Fully Renovated Inside And Out! Oversized Premium Lot, 4 Bedrooms Highlighted By A Large Primary With A 3pc Ensuite. Main Floor, Hardwood Through-out, Beautiful Open Concept Layout With A Breathtaking Kitchen, Featuring A Gorgeous Island That Seats 5. Granite Counter Tops, S/S Appliances & Spectacular Backsplash. That's Just the Beginning! Wait Until You See The Backyard! The Perfect Sanctuary For Entertaining Family & Friends! Large Deck, Beautiful Stonework, Lighting & Landscaping! Just When You Think You've Seen Everything, Slip Into Your Very Own 8'x16' Spa Pool! Huge Basement With A 5th Bedroom, 3pc Bathroom, Rec Room With An Electric Fireplace & Large Laundry/Utility Room. Laminate Flooring. No Carpet! Double Car Garage! Take This Opportunity To Own The Nicest Home In The Neighbourhood! (id:59911)
RE/MAX Realty Services Inc.
732 - 665 Cricklewood Drive
Mississauga, Ontario
Welcome To The Reserve, Lakeside Living In East Mineola! This bright, FULLY FURNISHED executive-end corner unit features a smartly laid out 984 square-foot floor plan. Open concept layout includes laminate throughout, 9' ceilings, stainless steel appliances, oversized windows, a private balcony, dedicated dining space and a large primary bedroom with en suite and custom closets. Excellent location is steps to parks, schools, grocery and is a few minutes drive to the lake, Port Credit and much more! Comes with parking and a locker. (id:59911)
RE/MAX Ultimate Realty Inc.
3023 Mcdowell Drive
Mississauga, Ontario
High Demand Location !!! Vibrant Churchill Meadows community of Mississauga (known for Top rated Schools & Family friendly neighborhood) Bright & Spacious 3+1 Bedrooms/ 4 Washrooms SEMI DETACHED with Finished Basement. SMART Home maintained by ENERCARE programs for Furnace, AC and Plumbing. Smart Security system App operated Garage & Front Door. Main floor offers very practical layout with 9'feet High Ceilings, Pot lights & Hardwood Floors throughout Main & 2nd Floor. Separate Living/ Guest Room at the entrance. Huge Family Room with lots of natural sunlight & cozy Fireplace. Renovated Kitchen with Breakfast/ Dining, Quartz Countertops & Stainless Steel Appliances. Oak Stairs leading to 2nd floor offering oversized Master Bedroom with Ensuite Washroom & Walk-in Closet plus 2 more good sized Bedrooms. Front Porch & Stairs upgraded with Natural Stone/ Solar lights. Fenced Backyard with privacy for relaxing, entertaining guests or letting Kids/ Pets play safely. Newly sealed & restored Interlock. Professionally Finished Basement (rented for $900) offers Huge Living Room with Brand New FULL Washroom, Pot lights, Computer Nook, Wet Bar & Storage room (id:59911)
RE/MAX Realty Services Inc.
142 Turnberry Lane
Barrie, Ontario
This brand new end unit townhome is offered by 2024 and 2025 home builder of the year OPUS HOMES who feature all brick and stone exteriors! This carpet-free townhome boasts 3 bedrooms and 3 baths. 9ft ceilings. The open-concept main floor provides a bright family size kitchen finished with stone counters, under-mounted sink, brick-pattern ceramic backsplash, designer-inspired extended kitchen cabinets with a pantry, chimney hood fan, pot-and-pan drawers, an extended breakfast bar, and stainless steel appliances. All overlooking an expansive dining and a great room with access to a large balcony (pot lights). Also, find a tiled laundry closet with a drain complete with a full-size front-load washer/dryer. The 3rd level features 3 bedrooms. Primary bedroom complete with a 3-piece ensuite (frameless glass shower), balcony and 2 closets. A gorgeous floor-to-ceiling window in bedroom 2. The 3rd floor also features an additional 4-piece main bath. This home also includes: a full 7-year tarion warranty and features Energy Star certification! Carpet-free flooring throughout! Stainless steel kitchen appliances: fridge, stove, dishwasher & chimney hood fan. White: washer/dryer. air conditioner. carbon monoxide & smoke detector. full tarion warrantee. energy star certification (id:59911)
RE/MAX Premier Inc.
56 Kirby Avenue
Collingwood, Ontario
Well Maintained & Ready To Move In Detached Home Located In Collingwood, ON. Functional Layout With An Abundance Of Natural Light. Comes With 4 Spacious Bedrooms With 3 Bathrooms. Open Kitchen With W/O To Yard. Finished Basement With Additional 2 Bedrooms & 1 Bathroom. Minutes Away From Blue Mountain Resort And All Other Amenities.Great Investment Opportunity For Investors - Could Rent Main Floor and Basement Separately (id:59911)
Royal LePage Ignite Realty
1676 Winhara Road
Gravenhurst, Ontario
Commercial Property C3 Zoning. Prime Location, 1676 Winhara Rd Gravenhurst Muskoka, 12,212 sq ft. Three buildings under one roof, each with its own entrance and parking. 1100 feet of uninterrupted highway exposure close to exit 182 on the border of Bracebridge. Bonus Land with compound, currently tenanted. This Share Sale includes a large building, adjacent lot and well-established business - Blue Ocean Lighthouse Retail Store & Made in Canada Fire Pit Manufacturing Plant for Muskoka Fire Pits. The busy spring retail market is coming, retail crowds are increasing, and orders are being placed. This commercial location is beside the primary HWY access to Huntsville, Bracebridge, and more Northern or Southern communities; to the west is Lake Muskoka, offering cottagers and residents year-round shopping options for their homes and outdoors. This business also serves many companies with a significant distributor/client list: good ceiling height and features to support many uses. Please have a look at our beautiful videographed tour for insight into the tremendous value of this package. Subject to HST and Inventory at an additional charge. The listing agent is related to the Seller of the property. Lot markers are estimated (Red Dots) one is closer to the hwy and not visible from Winhara. (id:59911)
Sutton Group Incentive Realty Inc.
47 Trailsbrook Terrace
Markham, Ontario
A Well-Maintained Semi-Detached Home In A Highly Demanded Wismer Community. Top Ranked Schools: Wismer Ps & Bur Oak Ss. Spacious & Practical Layout. Great Size Fenced Backyard W/Deck. 9' Ceiling, Upgraded Metal Pickets, Granite Countertop, Walking Distance To Parks, Plaza, Restaurants, Supermarket, Markham Transits & Go Station. (id:59911)
Power 7 Realty
17 Sleepy Hollow Lane
Whitchurch-Stouffville, Ontario
Welcome to this special, newly renovated, beautiful, executive family home in prestigious Sleepy Hollow Estates. Nestled on the best cul-de-saclot backing onto conservation land & golf course with breathtaking west views and unbelievable sunsets. The kitchen features an island,exquisite granite counters, spacious brkst rm with walk-out to deck. The oversized family rm has a gas frpl, walkout to a large deck overlooking abeautiful rebuilt Betz pool. The grand central staircase adds a touch of elegance leading to 4 bdrms and the primary bdrm retreat features sittingarea, walk-in closet & modern 5 pc ensuite. The fully fnished basement with walkout and side entrance is fabulous space with a rec rm, bar orsecondary kitchen, games area, frpl, 2 bdrms and 4 pc bath. This home is a must-see and won't last! Don't miss the opportunity to call thisstunning home yours! By appointment only. **EXTRAS** Home has been recently renovated with many upgrades and features. Walking distanceto the new "Old Elm" Go Station. Minutes to major highways 404/407 and town amenities. (id:59911)
Royal LePage/j & D Division
511 - 2900 Highway 7
Vaughan, Ontario
Welcome to this beautifully well designed 2bed and 1 Bath Unit in Expo Tower 1 . One of the greatest towers in Concord, Top rated Condo. Enjoy the city view from your balcony while having a cup of coffee. Offering stunning large windows, Open concept. A lot of Natural lights . Unit is recently fully upgraded from top to bottom. 24/7 Concierge service 24/7 Variety market inside the building, Walk in clinic, Pharmacy, Close to Two major highways 400/ET407, Few minutes walk to Subway, few minutes to Vaughan Mills mall and School bus pick up and drop off. (id:59911)
Royal Star Realty Inc.
1 - 16 Cox Boulevard
Markham, Ontario
A rare opportunity to own in one of Markham's most prestigious neighborhoods. Bright and spacious 3-bedroom, 2-bathroom corner unit townhome nestled in the heart of Unionville community. Bathed in natural sunlight, this quiet end-unit offers an airy, open-concept layout perfect for comfortable family living and elegant entertaining. The sun-filled main floor features large windows, hardwood floors, a spacious living and dining area, and an updated kitchen with stainless steel appliances and breakfast nook, Walk out to your private patio ideal for outdoor relaxation. Direct garage access, two parking spaces. Walking distance to Unionville High School, step to banks, restaurants, cafes, shops, groceries, and public transits, Minutes to Hwy 404/407, Whole Foods, and Markville Mall, Surrounded by parks and family-friendly amenities. (id:59911)
Trustwell Realty Inc.
Basement - 440 Paliser Crescent N
Richmond Hill, Ontario
Bright and Spacious Basement Apartment at Prime Richmond Hill Area. 3 Good Size Bedrooms. Modern Kitchen. Pot Lights. Long Driveway Can Park 4 Cars. High Ranking Bayview Secondary School. Close to Park, Shop, Restaurants, Go Train and Public Transit. Tenant Shares 40% Utilities Fee. Non-smoker and No Pets. (id:59911)
Royal LePage Your Community Realty
27 Chipmunk Trail
Vaughan, Ontario
Welcome to this beautifully upgraded 2,890 sq ft home in the highly sought-after Vellore Village. From top to bottom, this residence has been thoughtfully updated for modern living and lasting comfort. The main floor showcases an extended custom kitchen with premium finishes including a gas cooktop, four lazy Susans, light balance lighting, and upgraded flooring, ideal for both family living and entertaining.Recent updates include smooth ceilings (completed just three months ago), fresh interior paint (last month), a new roof, vinyl-cased windows, and a fully redesigned kitchen, all within the past 1.5 years. The laundry room has been conveniently relocated upstairs, complete with a raised dryer, sink, and floor drain. The original laundry space has been transformed into a practical mudroom.Elegant details such as crown moulding, an upgraded powder room, and three gas fireplaces add warmth and character. Upstairs, one of the bedrooms features a charming balcony converted from a former window, offering a private outdoor retreat.The finished basement, with a separate entrance and two full bathrooms, provides incredible versatility for rental income, extended family, or added living space. Outdoors, youll find two natural gas BBQ connections (backyard and garage), extra exterior plugs, and Bluetooth-enabled pot lights all around the home, perfect for entertaining. Additional highlights include interior and exterior security cameras with PVR, a doorbell camera, precast window surrounds, upgraded brickwork, and durable 2x6 main floor walls with 12-inch centered floor joists for enhanced structural integrity.All of this is located just minutes from Canadas Wonderland, Vaughan Mills, Cortellucci Vaughan Hospital, and with easy access to Highway 400 and hundreds of nearby amenities. A rare opportunity to own a meticulously maintained home in one of Vaughans most desirable neighbourhoods. (id:59911)
RE/MAX West Realty Inc.
5 Humberview Drive
Vaughan, Ontario
Luxurious Solid Stone Bungalow in Islington Woods. Very Comfortable, Bright and Spacious. Approximately 6,500+ sq ft. of living space which includes 2,300 sq ft Basement, and a Lovely 700 sq ft apt above the garage with sep entrance . Open Concept Bright 4+1 Bedroom, 5+1 Bath, fully landscaped with mature trees! Kitchen with Dual Ovens, Wine Fridge, Centre Island, Sep Breakfast Area, W/O to Porch. Enclosed Dining Room with French Doors overlooking Front Garden. Huge Open Concept Family Room on Main Floor, with Large Cathedral Windows, Gas Fireplace and W/O to Covered Patio. Spacious Basement Offers 10' Ceilings, Custom Built Solid Wood Bookcases, Wood Burning Fireplace, and Separate Entrance and Driveway. Multiple Expansive Entertaining Spaces Indoors & Out. Unparallleled Quality, Fully landscaped with Mature Trees in an Exclusive Enclave of Unique Homes. Many Walking Trails, Parks close by. Minutes to Hwy 427, 407 & Hwy 400. (id:59911)
RE/MAX West Realty Inc.
2 - 12 Golden Gate Court
Toronto, Ontario
Great location with close proximity to Highway 401. This unit offers 2,451 square feet of warehouse space only with access to drive in door, kitchenette and washroom. Makes for great warehousing facility. 13' clear height. Window air conditioning units installed in warehouse. Tenant to verify permitted uses with Town. Additional Unit 1 totaling 3,350 sf can also be available for a combined total of 5,801 sf. Unit 1 is 3,350 sf offering, office space, 1 drive in door, 2 washroom. see Mls#E12083146. Available parking of approximately 10 spots per unit. (id:59911)
Royal LePage Your Community Realty
602 - 117 Broadway Avenue
Toronto, Ontario
*Brand New* 3-Bedroom, 2-Bath corner unit at Line 5 Condos with underground parking and locker. Located in the heart of Yonge and Eglinton, this large unit features open dining and living space, windows in all bedrooms for natural light, custom roller blinds and two balconies totaling over 160 sq. ft. of outdoor space. The modern kitchen is equipped with integrated appliances, quartz countertops, and a ceramic tile backsplash. The suite features two full European-style bathrooms with integrated sink, rain showerhead, and porcelain tile throughout. *Amenities* Enjoy a 24-hour concierge, gym, pet spa, yoga room, sauna, outdoor BBQ area, party room, outdoor theatre, and pool. *Prime Location* Steps from TTC, Eglinton Station, the Crosstown LRT, grocery stores, restaurants, shopping, and schools. *Bonus* Includes a storage locker on the 6th Floor steps from the unit, and underground parking on P2. (id:59911)
Homelife New World Realty Inc.
#106 - 2175 Sheppard Avenue E
Toronto, Ontario
Ground Floor South East Corner Unit! 2078 sqft SE, Can be used as medical office like dental, family doctor and any other professional office. No daycare and food related business. Newly renovated office, Front desk, 2 big Board rooms and 9 different size offices and Small kitchen, very practical layout. Just move in and do your business. closed to Hwy 404 and 401. Don Mills Subway. Scotia Bank in the same building with many other amenities in surrounding area. TTC at Doorstep. Ample free parking around the building (id:59911)
Aimhome Realty Inc.
Ph613 - 25 Earlington Avenue
Toronto, Ontario
Rarely offered and truly refined, this premium corner penthouse at The Essence offers elegant living in one of Toronto's most sought-after neighbourhoods. With soaring 10-foot ceilings, a renovated interior, two conveniently located parking spaces, and a spectacular wraparound terrace with unrivaled south and city views, this is superior condo living. Inside, the custom-designed kitchen is a dream for cooks and entertainers alike, featuring Cambria quartz countertops, tumbled marble backsplash, and a dedicated buffet and workstation. The open concept living and dining area is both inviting and stylish, anchored by a electric fireplace with custom millwork and a cleverly integrated retractable TV. The spacious primary suite includes custom closet organizers, and a luxurious ensuite bathroom with an air-jet tub, separate glass shower, and double vanity. The second bedroom features an ensuite bathroom and direct terrace access. All set within a 6-storey boutique building with 24-hour concierge service, this suite is ideal for discerning downsizers, professionals, or anyone seeking luxury without compromise. From quiet mornings on the terrace to evening cocktails framed by city views, every moment here is elevated. Just steps to lush parks, boutique shops, and top-rated golf, all with easy access to downtown or the airport when needed. This is a rare opportunity to live above it all in The Kingsway. (id:59911)
Sage Real Estate Limited
304 - 161 Roehampton Avenue
Toronto, Ontario
Welcome to Unit 304 at 161 Roehampton Avenue, a beautifully upgraded 1+1 bedroom condo located in the heart of Torontos dynamic Yonge & Eglinton neighbourhood. This suite offers 565 sq ft of interior space plus a 102 sq ft balcony, for a total of 667 sq ft of modern, functional living ideal for professionals, couples, or anyone seeking vibrant city life.The unit features 9-foot exposed concrete ceilings, floor-to-ceiling windows, and engineered laminate flooring throughout, creating a bright and contemporary feel. The open-concept layout flows seamlessly, with a spacious living area and oversized balcony perfect for relaxing or entertaining.The integrated kitchen has been tastefully upgraded with quartz countertops and backsplash, cabinetry, and built-in appliancesblending style and function. The generous den offers versatility as a dedicated office, dining area, or guest space.The bedroom is filled with natural light and includes ample storage. The upgraded spa-inspired bathroom boasts a deep soaker tub, quartz vanity, and large-format 12"x24" tiles. Additional highlights include in-suite laundry and a premium corner parking spot located directly beside the elevator lobby for added convenience.Residents enjoy access to premium amenities including a rooftop pool, hot tub, fully equipped gym, party room, dog wash, golf simulator and 24-hour concierge.Located steps from transit including the Eglinton subway and upcoming LRT, with grocery stores, cafes, parks, shops, and the Yonge Eglinton Centre all within walking distance.A perfect blend of design, upgrades, and unbeatable location this is Midtown living at its best. (id:59911)
RE/MAX Urban Toronto Team Realty Inc.
1501 - 7 King Street E
Toronto, Ontario
AAA Location! Yonge/King Over 900 Sqft W/ 2 Washrooms, 9-1/2 Ft Ceilings, 2 Bdrm W/ Sitting Area In Master. Can Easily Fit King Size Bed + Desk W/ W/I Closet & Ensuite Bath. Custom Wood Trims, Reno. Kitchen, Quartz. Heat & Hydro Included. Why Pay More For A Smaller Less Convenient Location? Building Occupied By Mature Professionals Who Can Walk To Work Or Work From Home. St. Lawrence Market. Parking Can Be Rented For $150-200 Per Month In The Building. (id:59911)
Trustwell Realty Inc.
Lph202 - 5162 Yonge Street
Toronto, Ontario
Top Builder Menkes Luxury Gibson Condo situated in the heart of North York. Entire Unit Freshly Painted + Balcony !! Bright 1200+ Sq Ft Lower Penthouse Corner Unit with an Unobstructed View!! MUST SEE VIEW!! Direct Underground Access to Subway. Restaurants, Movies,Loblaws, etc.. 9ft Ceiling, Beautiful Light Fixtures, Floor-to-Ceiling Windows. World ClassAmenities, Excellent Recreational Facilities In Building. Extra Large Locker and 1 Parking.Maintenance Fee is Lower for its Size!! (id:59911)
Right At Home Realty
5 - 209528 Highway 26
Blue Mountains, Ontario
Fully Furnished All inclusive Summer SEASONAL Lease (please note this unit is also listed for WINTER SEASONAL lease at $10,000/4 months) Steps to Georgian Bay and Minutes to Blue MountainWelcome to your perfect seasonal getaway. This fully furnished, move-in-ready condo is available for lease in one of Ontarios most desirable four-season destinations. Just steps from the shimmering shoreline of Georgian Bay, this property offers direct access to kayaking, paddle boarding, and relaxing by the waters edge. Whether you're seeking adventure or quiet moments in nature, this location delivers.Tucked just minutes from the vibrant Blue Mountain Village, you'll have easy access to skiing, hiking, dining, shopping, and entertainment. Inside, the condo offers a warm and stylish living space with an open-concept layout, with a gas fireplace. The cozy interior extends outdoors to a private deck where you can sip your morning coffee or unwind in the evening while enjoying peaceful forest and mountain views.This charming retreat also offers access to outstanding community amenities including a crystal-clear saltwater pool, a full-sized tennis court, and a network of scenic trails perfect for running or walking. With shoreline access just steps away, you can truly embrace an active, outdoor lifestyle.The condo is fully furnished, making your move seamless and stress-free. Simply bring your personal belongings and start enjoying everything this beautiful area has to offer. Whether you're hitting the slopes, exploring the trails, or spending afternoons by the bay, this rental offers the perfect balance of comfort, convenience, and natural beauty.Available for seasonal lease with flexible terms, minimum 30 day rental and available until November 30th. Don't miss this opportunity to enjoy a fully furnished home in one of Ontario's premier recreational locations. Reach out today for more details or to schedule a private viewing. (id:59911)
RE/MAX At Blue Realty Inc

