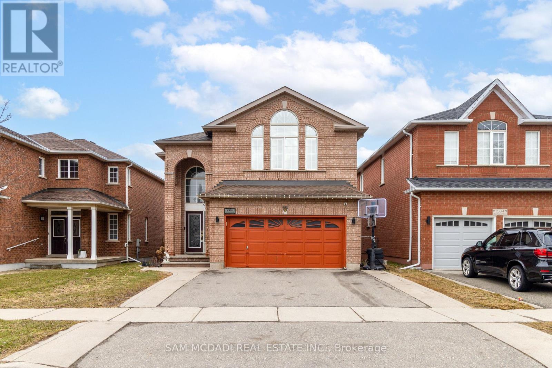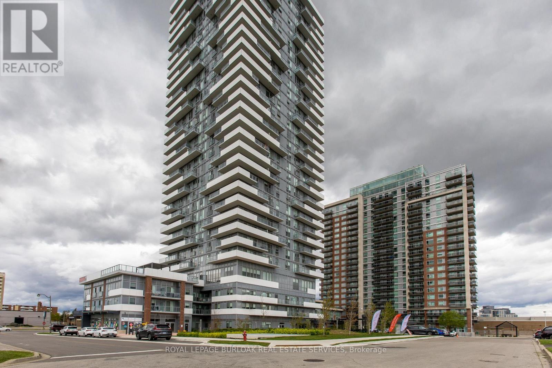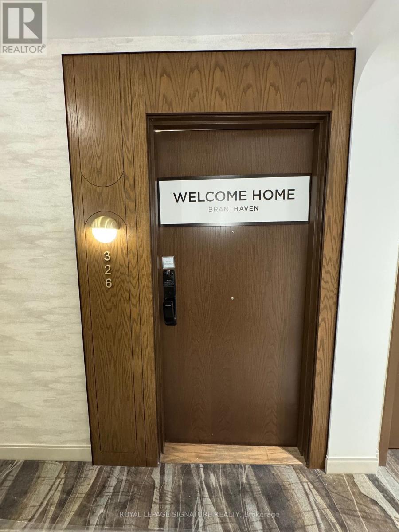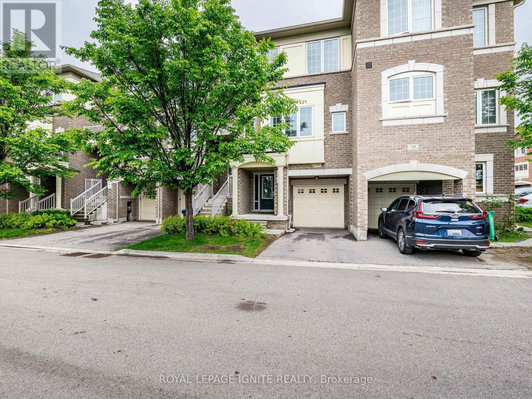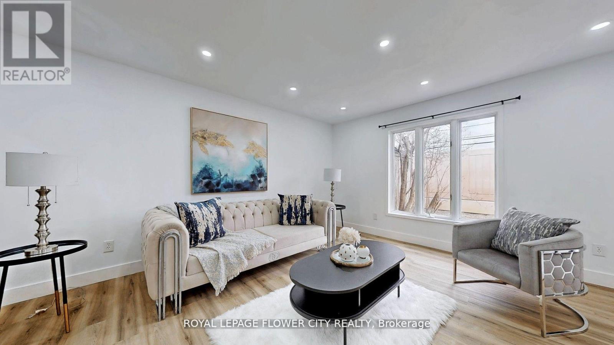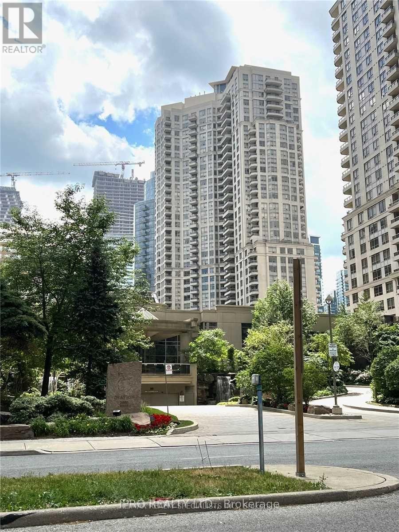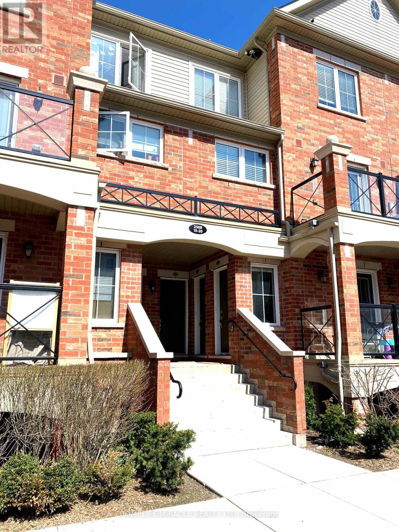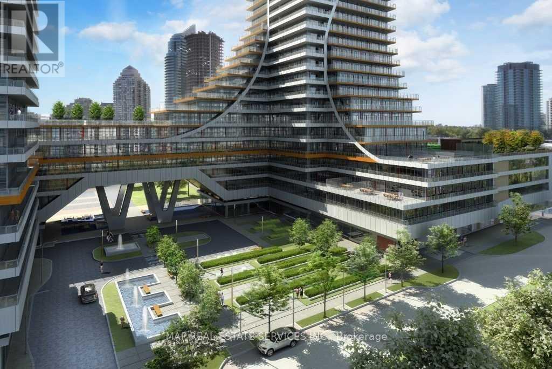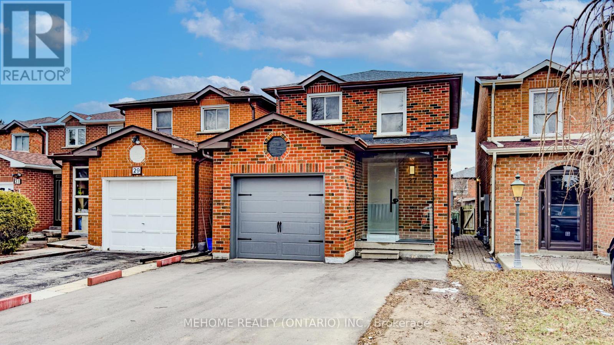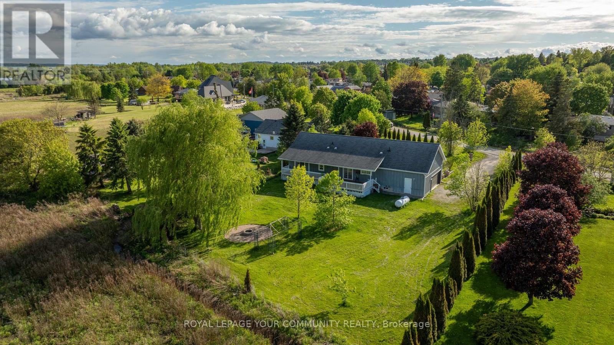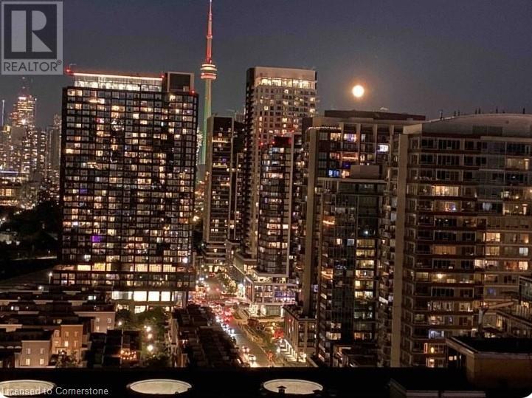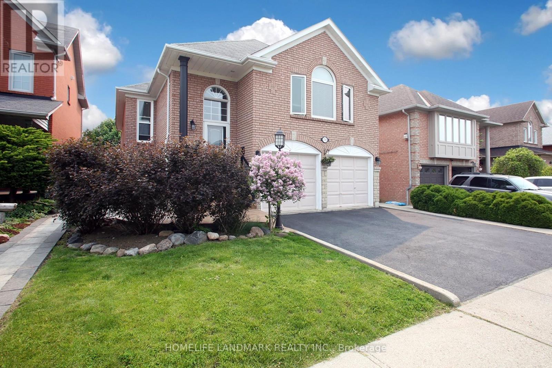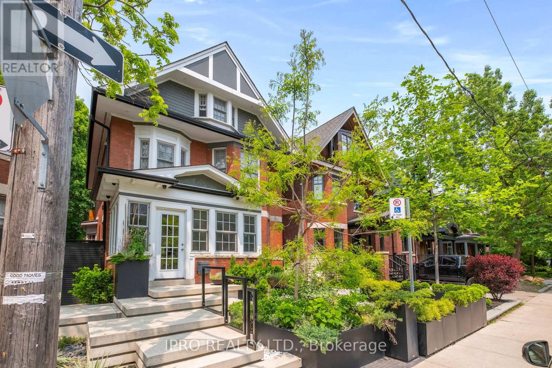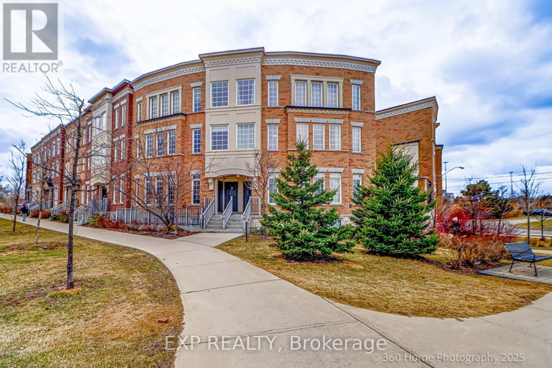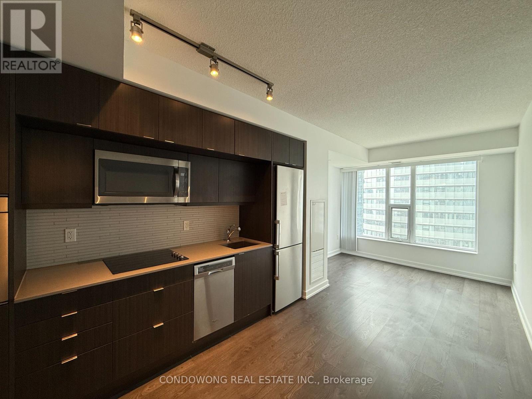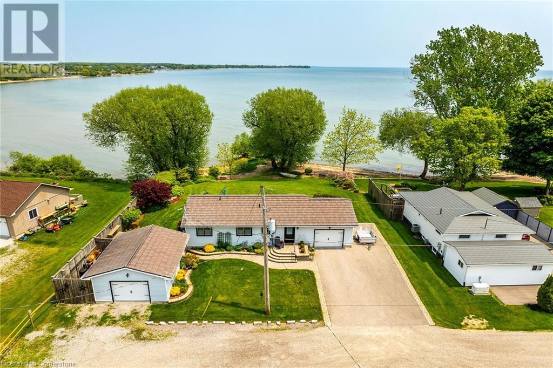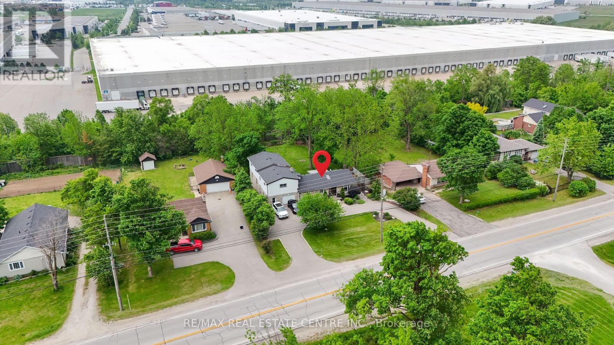1485 Durham Street
Oakville, Ontario
Family Home In Sought After Morrison. Expansive&Private Backyard W Salt Water Pool, Patio Sun-Filled Home W Lrg Principal Rms, Hrdwd Flrs,Two Fp,Wainscotting,Main Flr Office.Stunning Chef's Kitchen W High End Appls,Island & Breakfast Area O/L The Backyard.Inviting Family Rm W Fp & W/O To The Backyard. Spacious Bedrms & Ren'd Baths On 2nd Lvl.Gorgeous Rm W Vaulted Ceilings On 2nd Flr For Your Fifth Bedrm,Office Or Secondary Family Rm. Finished Lwr Lvl.. (id:59911)
Homelife Landmark Realty Inc.
2530 Nichols Drive
Oakville, Ontario
Welcome to this beautiful well-kept family home, offering an impressive 2443 sq ft above grade plus a fully finished basement. With 4 spacious bedrooms and 3.5 bathrooms, this home provides comfort and versatility for your growing family. The main level features two independent living spaces perfect for families seeking privacy or flexibility. The bright and airy living areas are ideal for both relaxation and entertaining. A separate dining area leads into a well-equipped kitchen with plenty of storage and counterspace. The basement offers a complete secondary living area, featuring 2 additional bedrooms, a kitchen, and a full bathroom, providing a great opportunity for multi-generational living, guests, or rental income. Outside, you'll find a driveway that comfortably accommodates up to three cars width-wise, plus an additional 1-2 vehicles horizontally. The double car garage adds extra convenience for parking or storage. The backyard is a private retreat, with a spacious deck, a shed for all your gardening tools, and plenty of room to grow your own vegetables or flowers in the dedicated gardening space. Ideally located in Oakville, this home offers easy access to major highways including the 403, QEW, and 407. Shopping, schools, a nearby hospital, and transit options are all just minutes away, making this a perfect location for families or professionals alike. (id:59911)
Sam Mcdadi Real Estate Inc.
602 - 215 Queen Street E
Brampton, Ontario
Welcome to your modern and cozy 1-bedroom condo, ideally situated for those who thrive in the heart of the city. Just steps away from an array of shops, dining options, schools, and the hospital, this location is perfect for commuters with easy access to GoTrain and major highways. Spanning 605 sq ft, this inviting unit features stylish laminate flooring and generous-sized windows that fill the space with natural light. The open concept layout leads to a private balcony, perfect for savoring your morning coffee or unwinding in the evening. The kitchen is a culinary delight, equipped with stainless steel appliances and a breakfast bar, making it a great spot for casual dining or entertaining guests. The spacious primary bedroom offers a walk-in closet, providing ample storage space. A sleek 3-piece bathroom includes a contemporary glass shower, and you'll appreciate the convenience of in-suite laundry. Enhancing your living experience, the building offers excellent amenities like 24-hour security, a fitness room, and a social room complete with a wet bar, perfect for gatherings. With condo fees that cover heat, parking, and exterior maintenance, this gem is a must-see for professionals seeking a stylish and convenient urban lifestyle. Don't miss your opportunity to call this place home! (id:59911)
Royal LePage Burloak Real Estate Services
326 - 3240 William Coltson Avenue
Oakville, Ontario
Stunning Brand New 1 Bedroom + Den Condo never Lived In! Welcome to this beautifully upgraded, modern condo featuring a spacious and sun-filled open-concept layout. Enjoy laminate flooring throughout, ensuite laundry with washer and dryer, and 1 convenient parking space and locker. Located in a highly sought-after area, this unit offers exceptional building amenities including a fitness center, media lounge, yoga and movement studio, rooftop terrace, indoor bicycle storage, and a pet wash station (brochure attached for deetails of the condo building and amenities). Unbeatable location close to major shopping plazas, short walk to public transit, Sheridan College, GO Station, and easy access to Highways 403 & 407. (id:59911)
Royal LePage Signature Realty
54 - 37 Aspen Hills Road
Brampton, Ontario
Beautiful open-concept well-lit 1,738 Sqft townhouse in a family-friendly complex. Overlooking a pond/ravine, the property features 3 BR, 4 WR with a recreation room on the main floor that's perfect as a Family Room or Home Office. Large eat-in Kitchen with modern decor, SS appliances, movable island, walk-out to deck. Centrally located with short steps to children's play area, shopping plaza, public transit, places of worship, easy access to highways, shopping, and all the amenities you need for comfortable living. Walking distance to grocery stores, walk-in clinic, Starbucks, few mins to the GO station. Best part? You're not facing any other houses directly in front or back. Perfect place to call your home! (id:59911)
Royal LePage Ignite Realty
3436 Mosley Gate
Oakville, Ontario
Welcome to 3436 Mosley Gate in Oakville where luxury meets comfort in perfect harmony! This upscale rental features 3,200 square feet of beautifully designed living space, ideal for those who value both style and room to breathe. Enjoy 4 spacious bedrooms, each with its own private ensuite, offering maximum comfort and privacy. The open-concept layout fosters a warm and welcoming feel, with generous living areas tailored for entertaining or family life. A modern chefs kitchen awaits, outfitted with premium appliances, abundant counter space, and a breakfast bar for relaxed meals. Sunlight pours in through large windows, while the tranquil backyard delivers a calming escape. Set in one of Oakvilles most desirable neighborhoods, youll enjoy refined living close to top schools, parks, and local amenities. Whether you're expanding your family or just seeking a roomy, elegant home, this property is a rare find (id:59911)
RE/MAX Millennium Real Estate
101 Chipmunk Crescent
Brampton, Ontario
Stunning fully renovated 3-bedroom freehold townhouse with top-to-bottom upgrades! Features include an upgraded plumbing system, fresh insulation for energy efficiency, all-new drywall, professional paint, and new flooring including luxury vinyl plank and 24x48 ceramic tiles. Enjoy modern pot lights, upgraded interior doors, baseboards, and trim, plus fully renovated bathrooms with new vanities, fixtures, tile work, and lighting. The gorgeous kitchen boasts brand new custom cabinetry, high-end quartz/granite countertops, a modern backsplash, new Samsung stainless steel appliances, and upgraded sink and faucet fixtures. A fully renovated basement adds extra living space. ( New Basement window) rest of the Windows as is. Move-in ready and finished to perfection! EXTRAS: Brand new kitchen, + Flooring + Stairway (id:59911)
Royal LePage Flower City Realty
236 - 3888 Duke Of York Boulevard
Mississauga, Ontario
Welcome to a very spacious and bright 1 bedroom condo, large walkout private terrace. World class amenities, parking and locker on the same level steps to the suite. Short walk to Square One, Licing Arts Centre, library, transit and mins to major highways (id:59911)
Ipro Realty Ltd.
18 - 2508 Post Road
Oakville, Ontario
Modern 2-Storey Stacked Townhome with Sunset Views, Privacy & Prime Oakville Location. Welcome to this beautifully maintained 2-bedroom, 2-bathroom stacked townhome, ideally situated at Sixth Line & Trafalgar in one of Oakville's most sought-after communities. With 1,000 sq. ft. of thoughtfully designed living space across two levels, this home offers the perfect blend of comfort, convenience, and lifestyle. Enjoy exceptional privacy with this unit's unique orientation facing Dundas Street, offering no direct front neighbors and uninterrupted sunset views from your private balcony overlooking a serene pond-a peaceful retreat right at home. The main floor features a modern kitchen with space for a pantry, an open-concept living/dining area, and a 2-piece washroom-ideal for guests or everyday ease. Upstairs, discover two spacious bedrooms, a full 4-piece bathroom, a towel closet, and in-suite laundry for added convenience. Key Features : Private balcony with pond and sunset views. Secure underground parking & locked storage unit. Garbage area steps from the unit. Walking distance to grocery stores, restaurants, cafes, retail shops, and medical offices. Public transit stops just steps away. Close to scenic walking trails, green spaces, a local park & nearby dog park10-minute drive to QEW & Hwy 4035-minute drive to Oakville Trafalgar Memorial Hospital. Minutes to public & private pre-schools and elementary schools.This private upper-level townhome is ideal for young professionals, couples, or small families looking for a low-maintenance lifestyle in a vibrant and walkable neighborhood. Don't miss this rare opportunity to own a home that combines natural beauty, urban convenience, and exceptional connectivity-all in one of Oakville's most desirable areas. (id:59911)
Homelife/miracle Realty Ltd
437 - Primary Room - 30 Shore Breeze Drive
Toronto, Ontario
SHARED Accommodation. PRIMARY ROOM For LEASE In A 2 Bedroom And 2 Bathroom South View Spacious Unit. Primary Bedroom W/3Pc Ensuite Bathroom & W/O To The Balcony To Enjoy The Morning Sun. Combined Living & Dining Room W/ Walk-Out To Balcony To Admire The Lake & City Of Toronto. Living Room With A Built-in Electric Fireplace To Enjoy. Great Size Kitchen W/Stainless Steel Appliances, Quartz Countertop And Under Cabinet Light. Full Size Ensuite Washer & Dryer. One Parking And 1 Locker Available For Extra Cost. Yours To Enjoy. (id:59911)
Map Real Estate Services Inc.
437 - 30 Shore Breeze Drive
Toronto, Ontario
Luxurious 2 Bedroom And 2 Bathroom South View Spacious Unit. Primary Bedroom W/3Pc Ensuite Bathroom & W/O To The Balcony To Enjoy The Morning Sun. 2nd Bedroom W/4Pc Semi Ensuite Bathroom & Large Closet. Combined Living & Dining Room W/ Walk-Out To Balcony To Admire The Lake & City Of Toronto. Living Room With A Built-in Electric Fireplace To Enjoy. Great Size Kitchen W/Stainless Steel Appliances, Quartz Countertop And Under Cabinet Light. Full Size Ensuite Washer & Dryer. The Rent Includes 1 Parking And 1 Locker. Yours To Enjoy. (id:59911)
Map Real Estate Services Inc.
1398 Old Second Road N
Springwater, Ontario
Welcome to your private country retreat nestled on 78 sprawling acres in the heart of Springwater, this extraordinary property offers the perfect blend of peaceful living, recreational opportunities, and income potential. Featuring two beautifully maintained homes, this estate is ideal for multigenerational living or rental income. The main house exudes a cozy modern rustic charm, complete with a large main bathroom and a relaxing sauna, providing the perfect escape after a day outdoors. Each residence is thoughtfully designed, offering modern comfort with scenic views of the surrounding countryside. Step outside to enjoy your above-ground swimming pool, perfect for summer relaxation, or explore the network of private trails winding through the lush forested acreage ideal for hiking, ATVing, or horseback riding. For the equestrian enthusiast, this property boasts multiple horse paddocks and an impressive 5/8-mile sand race track. The race track isn't just for horsesits a multi-purpose space ideal for snowmobiling, dirt biking, or other recreational activities throughout the seasons. Whether you're training, racing, or simply having fun, the track adds excitement and versatility to this incredible property. A three-bay workshop with vehicle lifts is perfect for the car collector or hobbyist, offering ample space for storage and projects. An additional separate garden suite offers flexibility as a guest house, home office, or potential rental. Located just off a major highway, you'll enjoy easy access to Barrie, local ski resorts, golf courses, and all-season recreation. Located an hour from Toronto Pearson Airport and Muskoka Cottage Country, this property accommodates all lifestyles. Whether you're looking for a private family compound, a hobby farm, or a unique business opportunity, this one-of-a-kind estate delivers. Don't miss your chance to own this incredible Springwater sanctuary where luxury meets lifestyle. (id:59911)
Keller Williams Experience Realty
27 Debden Road
Markham, Ontario
Welcome To Your Dream Home! Spectacular Large & Newly Renovated 3+1 Bedroom Detached House With A Deep Lot In Milliken Mills East. Closed To Top-Ranking Milliken Mills High School Which Offers IB Program. Well Upgraded In Perfect Move-In Condition: All Hardwood Throughout, New Flooring, Bathroom, Painting, Plenty Of Ceiling Lights, Etc. The Second-Floor Bathroom Features Seamless Sintered Stone Tiling That Extends From The Walls To The Floor, Offering A Unified And Luxurious Aesthetic. Meanwhile, The Main-Floor Hallway Is Fully Laid With Ceramic Tiles, Adding To The Home's Overall Elegance And Design Continuity. Decent Lot Size With A Huge Back Yard. Fully Finished Basement With Separate Entrance & Huge Rec Room/Bedroom. No Side Walk. Can Park 5 Cars. Steps To Schools, Milliken Go Station, TTC, Supermarket, Park And Mins Driving To Pacific Mall, 401/404/407, Unionville, Etc. A Must See!!! (Pictures Are Virtually Staged, The Property Is Not Furnished) (id:59911)
Mehome Realty (Ontario) Inc.
303 Morris Road
Bradford West Gwillimbury, Ontario
Welcome to a Stunning 3+2 Bedroom Bungalow on a Half-Acre Lot. Discover the perfect blend of timeless charm and modern luxury in this beautifully renovated bungalow. Meticulously maintained and thoughtfully updated, this home reflects true pride of ownership.From the moment you arrive, you'll be drawn in by its elegant curb appeal and expansive, newly refinished exterior walls and covered porch offering over 700 sq. ft. of outdoor living space ideal for entertaining or unwinding in a serene natural setting. Step inside to find rich hardwood flooring throughout and a tastefully reimagined layout. The chef-inspired kitchen boasts granite countertops, a stone backsplash, ample cabinetry, and abundant pot lighting combining style and functionality. The spa-like primary ensuite features a frameless glass shower, freestanding soaking tub, and a granite double vanity, creating a luxurious private retreat overseeing nature. Enjoy breathtaking sunrises and sunsets in your peaceful backyard oasis. With convenient highway access to reach Toronto, and being just minutes from downtown Bradford and the Bradford GO Station, this home offers tranquil living with convenient access. Zoned as a single detached residential dwelling in the middle of Bradfords nature and surrounded by multi-million-dollar homes on the street, with 3+2 bedrooms, brand-new appliances in both kitchens, this turnkey home is perfect for multigenerational families or as a fully equipped investment property. A rare gem that offers space, style, and versatility dont miss this exceptional opportunity. (id:59911)
Royal LePage Your Community Realty
810 - 396 Highway 7
Richmond Hill, Ontario
Experience luxury living in this stunning 1-bedroom + den condo, located in one of Richmond Hill's most prestigious neighborhoods. This modern unit features an open-concept layout with a sleek chef-inspired kitchen, high-end finishes, and large windows that fill the space with natural light. The versatile den is perfect for a home office or guest suite. Steps from shopping, dining, top-rated schools, parks, public transit, Hwy 404 and 400, this condo offers the perfect blend of convenience and sophistication. An exceptional opportunity for first-time home buyers, professionals, or investors! (id:59911)
RE/MAX Metropolis Realty
150 East Liberty Street Unit# 2105
Toronto, Ontario
Whether you're looking for a place to call home or a solid investment opportunity, this condo delivers. Owner-Occupied Southeast Corner Unit with Stunning Panoramic Views! Experience elevated living in this meticulously maintained corner suite, bathed in natural light and offering panoramic views of the Toronto skyline, the iconic CN Tower, and the serene waters of Lake Ontario. This southeast-facing unit is bathed in natural light through floor-to-ceiling windows and features high ceilings, smooth finishes, and upgraded flooring throughout.The open-concept kitchen, dining, and living area offers seamless flow and unobstructed views, with a walk-out to a spacious 112 sq. ft. balcony perfect for enjoying sunrises. Floor-to-ceiling windows and high ceilings for an airy space. Open-concept living with walk-out to balcony featuring south and east exposures. Functional layout with a dedicated den with a sliding door closet and in-suite laundry. Primary bedroom with spectacular lake and BMO Field views, walk-in closet, and ensuite bathroom. Second bedroom with striking CN Tower views & sliding door closet. Each bedroom fits a queen-sized bed comfortably. One additional 4-piece bathroom. Natural stone accent wall in the living area. Includes a large locker, 1 parking spot, and 1 bike storageUnbeatable location just steps from all essentials Metro and No Frills. Surrounded by trendy restaurants, bars & banks. Minutes to waterfront trails, TTC & Exhibition GO Station. *For Additional Property Details Click The Brochure Icon Below* (id:59911)
Ici Source Real Asset Services Inc
1765 Silver Maple Drive
Pickering, Ontario
G-O-R-G-E-O-U-S Stone And Brick Bungalow In Highly Sought After Amberlea Neighbourhood!! **Stamped Concrete Front Porch And Steps**Open Concept Great Room With Vaulted Ceiling, Pot Lights and Oak Hardwood Flooring**/ Dining Room Designed To Optimize Brightness And Space** /Country-Style Family-Size Eat in Kitchen With Breakfast Bar/ Extensive Counter & Cupboard Space, Ideal For Both Everyday Living & Entertaining - Quartz Countertops & Stainless Steel Appliances With Walk Out To Deck & Patio/ Double Door Entry To Spacious Primary Bdrm Which Features A 3 Piece Ensuite And His And Hers Closets/ Lower Level Features a Renovated 4 Pce Bath, 2 Bedrooms And A Rec Room With A Walk Out To Yard!!** Perfect Back Yard For Relaxation & Summer Enjoyment Offering An Ideal Retreat Within The City** Top Rated Schools And Convenient Access To Parks, Shopping, Transit And Major Highways Like The 401 And 407 making Commuting A Breeze!! (id:59911)
Homelife Landmark Realty Inc.
20 Fairview Boulevard
Toronto, Ontario
This exceptional residence situated on Riverdale's most coveted street, presents an unparalleled standard of luxury living.Meticulously renovated with an unwavering commitment to detail and quality this home showcases the finest in bespoke finishes and a richly conceived design. South-facing exposures flood the interiors with natural light, enhancing the sophisticated interplay of rich materials and contemporary elegance found throughout. The enormous third floor bedroom, a remarkable 36" x12.5", offers the flexibility to effortlessly transformed it to 2 generously sized bedrooms for a total of 4 above grade bedrooms.The heart of the home is the gourmet kitchen, featuring a 25" island, premium Quartzite countertops & backsplash & seamless transition to a professionally landscaped garden, an ideal setting for both intimate daily life and grand entertaining.The principal primary bathroom is a sanctuary of refined taste, clad in floor-to-ceiling Carrera marble tiles and high-end fixtures. This elegant space features a luxurious Activ-air bathtub and a technologically advanced NUMI toilet, representing the pinnacle of design and innovation. Expansive principal rooms offer an abundance of space and a fluid connectivity, while the substantial lower level provides a versatile living area perfectly suited for multi-generational families or live-in staff. Its prime location offers immediate access to Broadview subway/ streetcar & the vibrant Danforth corridor with its array of fine dining establishments, curated shopping, and venues such as the Music Hall and Carrot Common. Furthermore, residents will appreciate the proximity to the verdant landscapes of Riverdale and Withrow parks, along with highly regarded public and private schools, including Montessori options, and a short access to the downtown core. This is a rare and distinguished opportunity to acquire a truly exceptional property in one of Torontos most desirable and prestigious neighbourhoods. (id:59911)
Ipro Realty Ltd.
26 - 23 Island Road
Toronto, Ontario
Step into this sun filled Corner townhouse 1375 sq, built in 2016 offering 3 Bedrooms, 2 Bathrooms and a modern Open concept layout -ideal for comfortable living and entertaining. Open concept kitchen featuring a stylish Centre Island & convenient balcony access perfect for coffee or fresh air. New appliances includes oven and washer dryer and large windows for enhancing bright and airy ambiance. This could be a perfect family fit at desirable location and good neighborhood with No Frills at door, quick access to Hwy 401 and Rouge Hill Go station, beaches, parks and scenic waterfront trails, TTC at door, library, schools and many amenities around. Take a chance to visit, this may be yours. (id:59911)
Exp Realty
2012 - 10 York Street
Toronto, Ontario
Functional Floor Plan At Ten York 1 Bedroom Approx 582 Sf Centrally Located In Downtown Toronto, Steps To Ttc, Union Station And Waterfront, Close To The Path. Walk To Supermarkets, Restaurants, Shops, Subway, Queens Quay Terminal, High Floor View. Unit has been freshly repainted and new blinds have been installed! (id:59911)
Condowong Real Estate Inc.
689 Dovercourt Road
Toronto, Ontario
Incredible investment opportunity in a prime Toronto location. This fully tenanted 2.5-storey 2 unit property offers spacious units, each with ample living space, making it ideal for renters and owners alike. The property has been maintained, ensuring a hassle-free experience for the next owner. The main and upper units are bright and roomy, providing comfortable layouts that attract long-term, quality tenants. Additionally, there is a double-car detached garage at the rear, accessible via a laneway, with possible potential for a future garage suite to generate more rental income. With a highly desirable location close to transit, schools, and amenities, this property is a rare gem for investors or those looking to live in one unit and rent the other. (id:59911)
RE/MAX Escarpment Realty Inc.
708 - 5 Lakeview Avenue
Toronto, Ontario
Set above the vibrant corridor where Dundas meets Ossington, Suite 708 at The Twelve Hundred offers a rare composition of city living: considered design, quiet views, and an expansive private terrace that extends the living experience beyond its interior footprint. This two bedroom, two bathroom suite spans 684 sq ft of thoughtfully planned space. Inside, natural light moves fluidly through the open-concept layout, framed by clean architectural lines and a warm, modern material palette. The kitchen is understated, yet functional full-sized appliances, quartz surfaces, and minimalist cabinetry anchor the main living area. A two bedroom plan ensures privacy and flexibility, with the primary suite featuring an ensuite bath and terrace access, while the second bedroom easily adapts as a workspace, guest room, or reading retreat. But it's the terrace - a rare urban sanctuary - that sets this suite apart. With skyline views, built-in planters, and 431 sq ft of outdoor space, it invites a slower rhythm: morning coffee, evening wine, or a private garden in the heart of the city. Set within The Twelve Hundred - a new contemporary, design-forward residence in the centre of Dundas West - this is a home that reflects the desired lifestyle of the west end. Thoughtful amenities, a boutique-scale community, and proximity to the city's most beloved restaurants, art spaces, and parks make this more than a condo - it's a lifestyle rooted in authenticity, creativity, and calm. (id:59911)
Sotheby's International Realty Canada
92 Hoover Point Lane
Selkirk, Ontario
Lake Erie Living at it’s finest! This year-round lake-house/cottage offers nearly 2000 sqft of living space with 3 bedrooms and a finished lower level. It is located on a premium ½ acre waterfront lot on Hoover’s Point Lane, featuring panoramic views and a private beach with about 100 ft of sandy shoreline extending into the clear waters of Lake Erie. The house sits on high ground with a gradual slope to the beach, no break-wall needed. The property includes a paved driveway for 4 vehicles and an RV/boat, interlock brick walkways, privacy fenced yard, mature trees, manicured lawn, vibrant gardens, and extraordinary landscape. There is also an attached garage with inside entry and a detached boathouse/workshop. Inside, the custom kitchen has attractive cabinetry, elegant quartz countertops, and hi-end stainless steel appliances. The open concept dining and living room offer large windows with lake views and garden doors leading to a composite deck overlooking the lake offering stunning sunrises as you enjoy your morning coffee. The main floor includes a foyer with laundry and a dishwasher, a designer 4pc bathroom, primary and guest bedrooms, both with custom closets. The finished basement has a 3rd bedroom/home office, family room with gas fireplace, storage room, and utility room with shelving and plenty of storage space. Additional features include a metal roof, updated windows and exterior doors, luxury vinyl plank flooring, 200-amp hydro, central-air, hi-efficiency furnace, electronic air cleaner, full Aerobic septic system, two 5000-gallon cisterns, and Starlink hi-speed internet. Must view to appreciate the attention to detail, quality finishes, & overall “feel” of this lovingly maintained home. Located minutes to Selkirk, Fisherville, and Port Dover, with a public boat launch about 1 km away. Convenient commutes to Dunnville or Cayuga, and 1-2hr drives from Hamilton, Niagara, or Toronto. Ideal for a home, cottage, or for those looking to retire in style! (id:59911)
Royal LePage NRC Realty
7820 5 Side Road
Milton, Ontario
A Rare Opportunity To Own A Charming 3-Bedroom, 1-1/2-Storey Home Situated On A Spacious 0.49-Acre Lot, Directly Across From A Serene Golf Course And Just 1 Minute To Hwy 401. This Well-Maintained Property Features A Fully Finished Walk-Out Basement, Natural Gas Service (A Rare Find In Rural Settings), And A Circular Driveway Offering Ample Parking And Easy Access. Zoned (Future Development), This Property Holds Incredible Long-Term Potential Ideal For Investors, Developers, Or End-Users Looking For Future Growth. A Unique Highlight Of The Home Is The Unfinished 3 Level Space Over 1500 SQFT Approx. That Can Be Easily Finished. Enjoy Country Living With City Convenience, In A Location That Perfectly Balances Peace, Privacy, Land Unbeatable Proximity To Key Routes And Amenities. Rough-Ins For 3rd Bath Next To Pr Bedroom Already In Place. Don't Miss This One-Of-A-Kind Opportunity In A Rapidly Developing Pocket Of Milton! (id:59911)
RE/MAX Real Estate Centre Inc.

