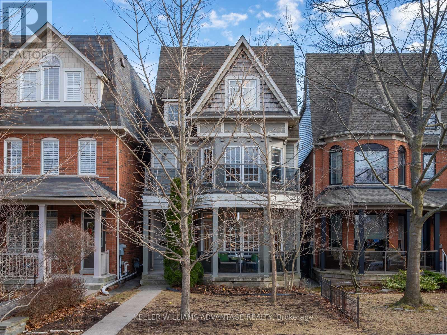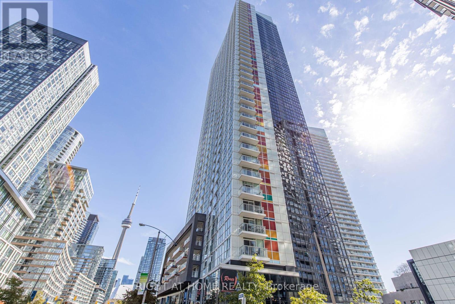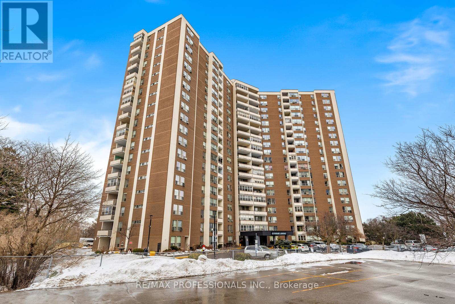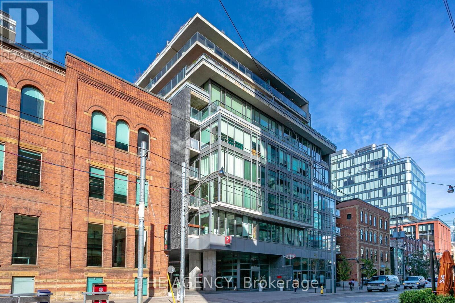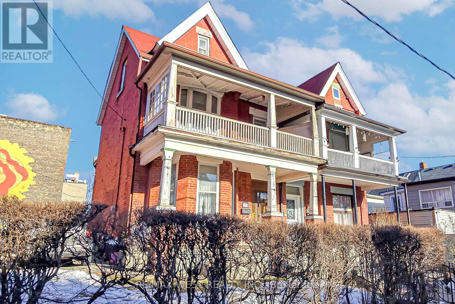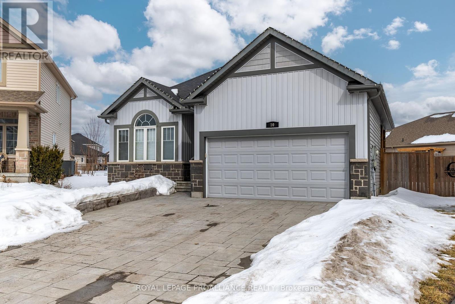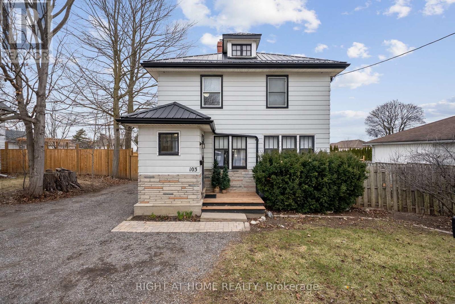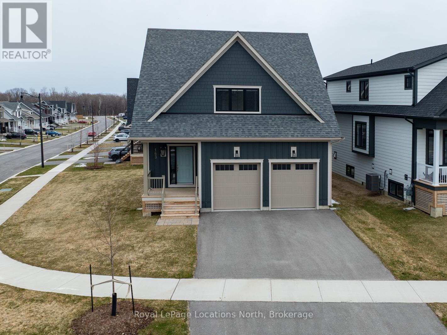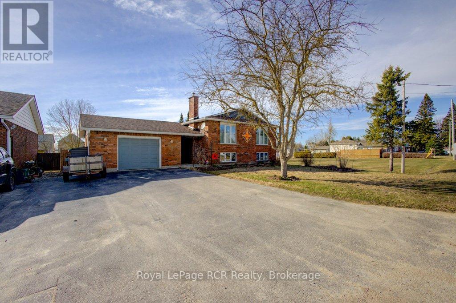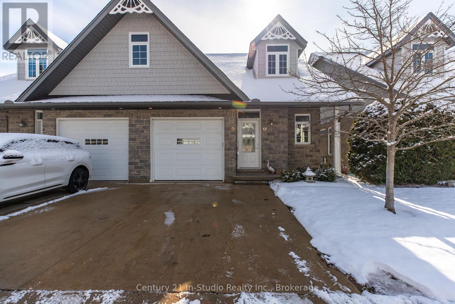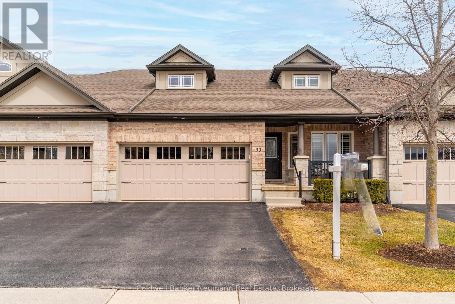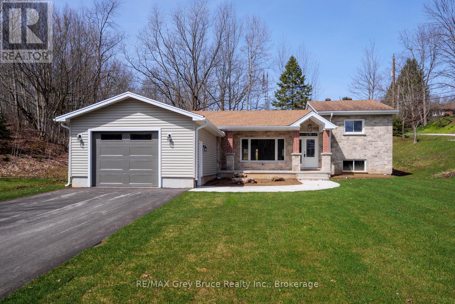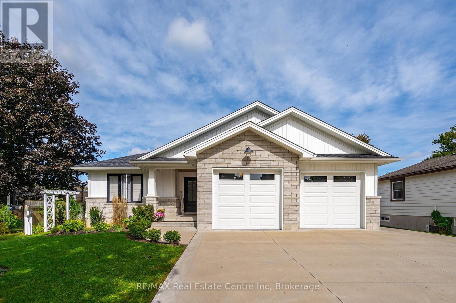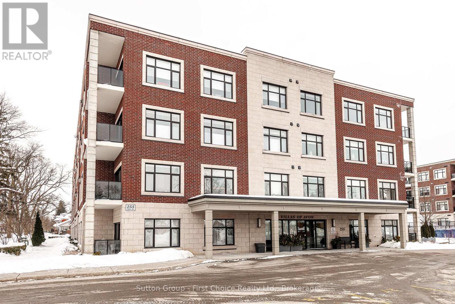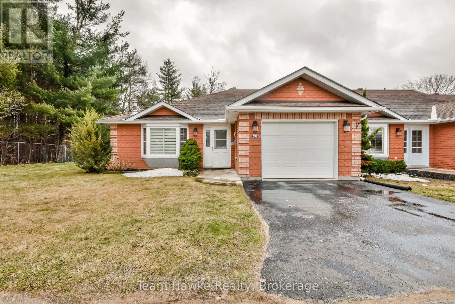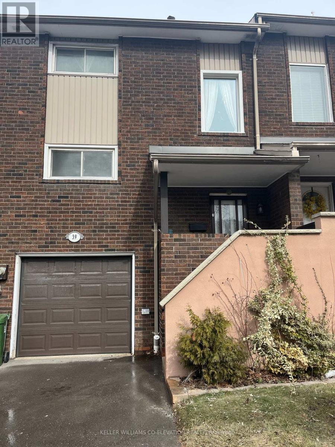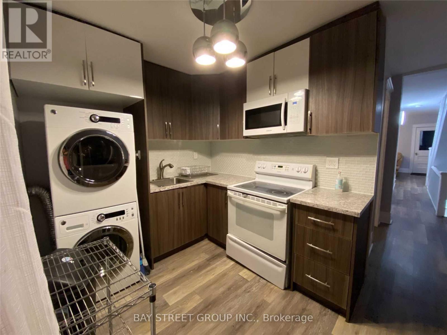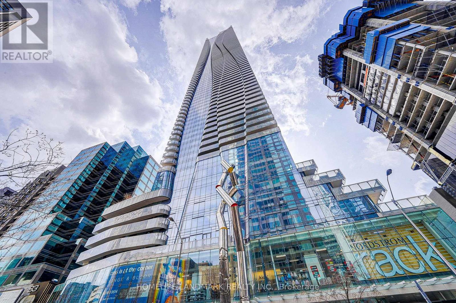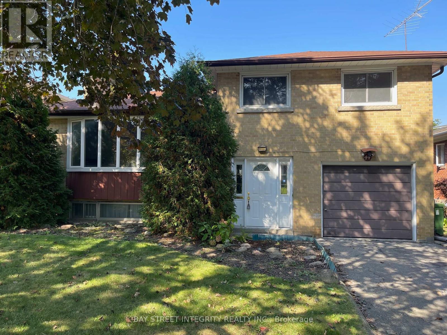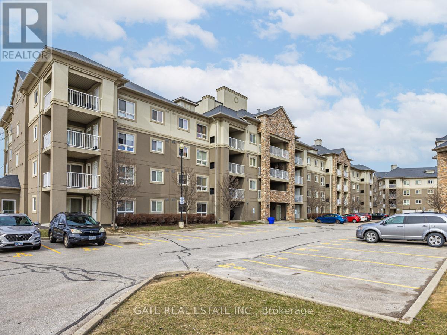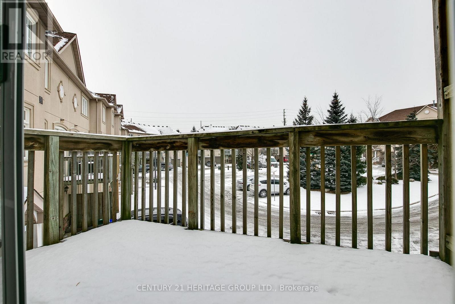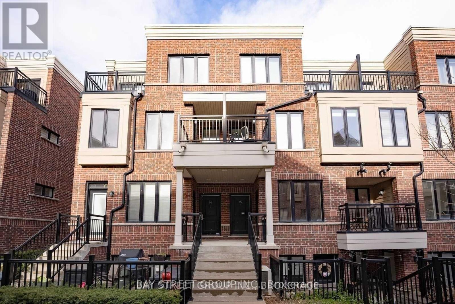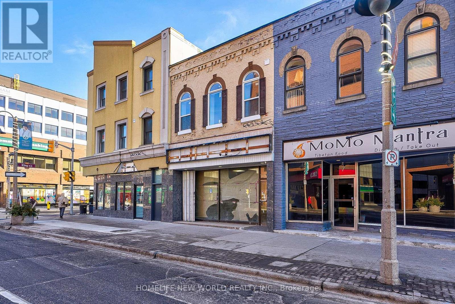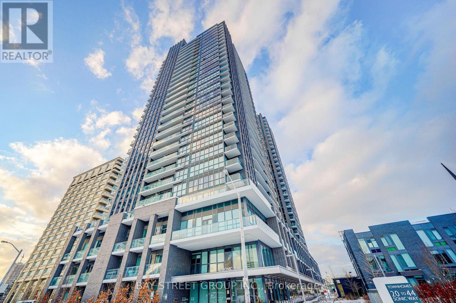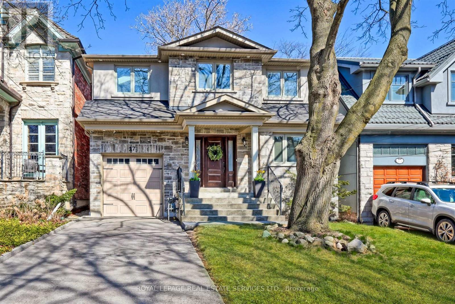20 - 3 Reidmount Avenue
Toronto, Ontario
Newly renovated $$$ spacious townhouse with low condo fees within steps to shopping plaza (Walmart), medical clinics, library, TTC bus stop & Agincourt GO train station! This bright, south facing townhome features newly installed laminate floors throughout, new broadloom on stairs, fresh paint, many new windows, professionally cleaned, top floor skylight, main floor family room with walkout to spacious backyard, basement recreation room/4th bedroom has a 4 piece ensuite bathroom, lots of storage space, laundry room with sink, & much more! Lots of space for families large or small. Enjoy low condo fees in well managed complex which partially includes maintenance of home exterior (roof, windows, garage door, windows), common elements repairs & maintenance & snow removal & insurance. Within school catchment zone of high ranking Agincourt Elementary School (8/10) and Agincourt High School (8.6/10) as per Fraser Institute. Ample visitor's parking spaces. Super convenient location! Short drive to highway 401, Scarborough Town Centre, multiple shopping plazas, and Tam O'Shanter Golf Course! Don't miss! (id:59911)
Century 21 Atria Realty Inc.
69 Boardwalk Drive
Toronto, Ontario
Welcome to 69 Boardwalk Drive, highly-coveted for it's lake views from the top floor terrace and abundant southern exposure, perfect for those "after the beach" backyard BBQ's. This gorgeous Beach Detached home offers generous natural light all day, making this home a perfect blend of tranquility and vibrancy. The unique and convenient location of the primary bedroom is located on the 2nd floor and includes a cozy media room with fireplace and walk-out deck access, adding a luxurious vibe. Top floor features extra large bedrooms and an incredible terrace to sunbath, watch the boats sail by and catch fireworks festivities year round. Stunningly renovated basement apartment featuring a separate entrance, ideal for an income suite, in-law accommodation, or tailored to meet your own desires! And how about a 2 car garage? All you need is right here! Situated Less than a minute walk to The Beach, strolls on the boardwalk, volleyball courts, Ashbridges Marina, and all the shops on Queen St and Kew Beach School district. You will love living in this neighbourhood of friendly, community-oriented people! (id:59911)
Keller Williams Advantage Realty
1109 - 85 Queens Wharf Road
Toronto, Ontario
Welcome to Spectra Condos, perfectly located in the dynamic heart of CityPlace, Downtown Toronto. This stylish one-bedroom suite features a smartly designed layout that combines space and natural light. Versatile sliding glass panel walls allow you to either open up the living area or create a private bedroom retreat. The spacious walk-through bathroom functions as a semi-ensuite, with convenient access from both the main living space and the bedroom. Enjoy fresh air and north-facing views by sliding open the Juliette balcony door, while expansive floor-to-ceiling windows flood the space with sunlight. The modern dual-tone kitchen is equipped with under-cabinet lighting and a sleek backsplash for a contemporary touch. Ideally situated beside the 8-acre Canoe Landing Park featuring sports fields, a dog park, playground, splash pad, and walking trails. You are also just steps from transit, schools, a community centre, library, and all essential amenities. (id:59911)
Right At Home Realty
1414 - 60 Pavane Linkway
Toronto, Ontario
Welcome to 60 Pavane Linkway #1414 - a well-maintained, move-in-ready 3-bedroom, 2-bath condo in one of Toronto's most desirable locations! This spacious unit features generous-sized rooms, a newer fridge and stove, and in-suite laundry hookup, making it perfect for families or professionals looking for convenience and comfort. Enjoy breathtaking ravine views backing onto the Don River, creating a peaceful retreat right at home. The building offers top-tier amenities, including a pool, sauna, gym, beautifully maintained gardens, an on-site variety store, and both ensuite and off-suite storage.Your maintenance fees cover heat, hydro, water and cable TV. Recent upgrades such as new elevators, heating system ,windows, and roof means you're buying into a well-maintained building.This high-demand location is just minutes from downtown Toronto, the DVP, shopping, schools, and the upcoming Crosstown LRT. With easy highway access, commuting will be a breeze. Steps from parks, golf courses, and the East Don Trail means outdoor lovers will have plenty of walking, hiking, and biking opportunities.Own a spacious, well-kept home in a thriving community. Dont miss your chance to schedule a showing today! (id:59911)
RE/MAX Professionals Inc.
Ph01 - 650 King Street W
Toronto, Ontario
Discover the pinnacle of urban sophistication in this extraordinary penthouse, where refined luxury meets iconic city living. Perfectly positioned in the heart of coveted King West, this rare offering spans an impressive 2,032 sq. ft. of interior space (per MPAC), complemented by an expansive 1,000 sq. ft. wrap-around terrace an entertainers dream. Bask in panoramic views of the CN Tower and Toronto skyline from your private outdoor oasis, complete with a gas BBQ and a custom pergola featuring a built-in fireplace. Inside, the recently renovated chefs kitchen showcases top-of-the-line appliances, sleek cabinetry, and a wine rack designed for the discerning connoisseur. With three dedicated parking spots and located in an exclusive boutique building featuring only two penthouse units per floor this residence offers the utmost in privacy and prestige. Floor-to-ceiling windows bathe the open-concept interior in natural light, accentuating the thoughtfully curated high-end finishes throughout. This is a rare opportunity to own a truly iconic penthouse in one of Toronto's most sought-after neighbourhoods. Co-Listed with Sergio El-Azzi. (id:59911)
The Agency
217 Gladstone Avenue
Toronto, Ontario
Timeless Victorian Beauty in the Heart of Little Portugal! Step into a grand Victorian masterpiece that blends historic charm with unbeatable city living! Soaring 10-ft ceilings on both the main and second floors create an airy, elegant space. Located in highly sought-after Little Portugal, where the city's best cafés, restaurants, breweries, and boutique shops are all close by. Stroll to Queen West, Ossington, and McCormack Recreation Centre or enjoy the local parks, skating rink, library, and indoor pool a vibrant community at your doorstep including fabulous shopping at Dufferin Mall! Unbeatable convenience with public transit just steps away leave the car behind and explore the city with ease. A rare find! Enjoy an expansive 38-ft frontage, giving you the space you won't find in most downtown homes. Top-tier walkability! With a Transit Score of 100 and a Walk Score of 91, everything you need is just a short stroll away. A perfect place for families with great schools, parks, and community spaces make this a fantastic home for kids to grow and thrive. This is more than a home, it's a lifestyle! Don't miss out on this one-of-a-kind gem! (id:59911)
RE/MAX West Realty Inc.
10 Walnut Crescent
Belleville, Ontario
Welcome to this stunning modern home in the desirable Heritage Park community! Step inside to an inviting open-concept layout featuring vaulted ceilings in the living and dining rooms. The stylish kitchen boasts quartz countertops, a spacious island, and ample cabinet space, with a convenient walkout to the side deck-ideal for effortless outdoor grilling. The kitchen seamlessly flows into the expansive family room, providing the perfect space for relaxation and entertaining. With four generous bedrooms and three full bathrooms, this home offers comfort and functionality for the whole family. The primary suite is a true retreat, complete with a walk-in closet and ensuite. The unfinished basement presents endless possibilities-design your dream gym, home office, or even an additional bedroom. Outside, the large, fully fenced backyard is the perfect blank canvas to create your own private oasis. Whether you envision lush gardens, a patio retreat, or a play space, this outdoor area is ready for your personal touch. A double-car garage and an elegant stamped concrete driveway complete this exceptional home. (id:59911)
Royal LePage Proalliance Realty
103 Liberty Street N
Clarington, Ontario
Welcome Home! This 4+1 Centrally Located Charming Home is Situated On A Huge Mature Lot, Walking Distance To Schools, Amenities & Downtown Bowmanville With Easy Access to 401 & 407! This Fantastic Fully Fenced Home Features, Ample Parking/Storage Space, Newer Stainless Steel Appliances, Renovated 2nd Floor Bath & Potential To Revert Primary Walk In Closet (4th Bedroom) Back To An Office/Nursery And More! The Mudroom/Laundry Is Conveniently Located On Main Floor & You Can Find Tons Of Storage Space Located in Basement Cold Cellar, Detached Garage & Attic With Potential to Make It A Finished Space! Spacious Yard Perfect For Entertaining With A Great Sized Pool (New Liner), Landscaped Patio & A 18x42' Detached Workshop With Hydro & A Heated Loft/Studio Space Above. The Opportunities Are Endless! Don't Miss Out On This Fantastic Home With So Much To Offer (id:59911)
Right At Home Realty
163 Courtland Street
Blue Mountains, Ontario
Welcome to the prestigious community of Windfall, where luxury meets lifestyle in this stunning corner-lot residence. From the moment you arrive, an elegant gas-burning lantern warmly greets you, hinting at the refined comforts that await within. This exquisite, turn-key home boasts 4 spacious bedrooms and 4 spa-like bathrooms, offering ample room for both relaxation and entertaining. Enjoy breathtaking mountain views from your windows, and step into a light-filled main living area anchored by a stylish gas fireplace. The gourmet kitchen is a chefs dream, featuring granite countertops, modern appliances, and a convenient main-floor laundry room. A double car garage with direct interior access adds both functionality and ease. Each bedroom is thoughtfully appointed with custom built-in closets, while the primary suite offers a serene escape with its spa-inspired en-suite complete with a freestanding soaker tub, double vanity, and a sleek frameless glass shower. The upper level includes two additional bedrooms and a beautifully finished shared bathroom, ideal for family or guests. The fully finished lower level provides even more living space, including a fourth bedroom, additional bathroom, and a spacious living room. As a resident of Windfall, you'll enjoy exclusive access to The Shed, a luxurious four-season recreation center featuring a year-round outdoor heated pool, sauna, fitness studio, outdoor fireplace, BBQ patio, and a community playing field. With direct access to scenic trails, a short stroll to Blue Mountains chair lifts, Blue Mountain village, and proximity to Georgian Bays beaches, Collingwood, and Thornbury, this exceptional home is the ultimate base for year-round adventure and refined living. (id:59911)
Royal LePage Locations North
174 Conestoga Street
Wellington North, Ontario
Welcome to your dream home in the charming town of Arthur, Ontario! This stunning raised bungalow offers an impressive 2,400 sq ft of beautifully upgraded interior living space, making it both a stylish and desirable option for discerning buyers. Step inside to discover a home that has been meticulously updated in 2021, offering the perfect blend of modern convenience and timeless design. The main level boasts three spacious bedrooms, providing plenty of room for family or guests. The open-concept living area is bathed in natural light, creating a warm and inviting atmosphere that flows seamlessly into the heart of the home one of the two sleek, newer kitchens. With contemporary fixtures and ample countertop space, meal preparation will be a delight. Descend to the lower level and find two additional bedrooms, ideal for a home office or guest suite, alongside the second updated kitchen and its own separate laundry area. This thoughtfully designed space is perfect for multi-generational living or providing additional privacy for family and visitors alike. Outside, the fenced yard offers a private sanctuary for relaxation or entertaining. Whether you envision summer barbecues or tranquil evenings under the stars, the outdoor area provides endless possibilities. With its stylish design, significant updates, and prime location in Arthur, this raised bungalow truly stands out as a desirable place to call home. Don't miss your chance to own this captivating property that perfectly balances comfort, style, and functionality. (id:59911)
Royal LePage Rcr Realty
17 - 190 Morpeth Street
Saugeen Shores, Ontario
Carefree living awaits at Stonegate! Leave your snow shovel and lawnmower behind and start to enjoy main floor living steps from beautiful downtown Southampton and the sparkling shores of Lake Huron! Hardwood and tile through out the main floor. Open living area includes a custom Mennonite oak kitchen with centre island breakfast bar, recent stainless appliances and a breakfast bar. Flexible dining and living room area with natural gas fireplace and garden doors to the covered patio with gas BBQ included. 2 piece powder room at the family entry and the attached garage. Primary suite with walk-in closet and lovely 4 piece ensuite boasts a whirlpool tub and separate 4' shower. The stacking laundry in the ensuite offers ease and convenience! Fully finished lower level offers a large family room, 2 additional bedrooms perfect when family visits, a 3 piece bathroom semi-ensuited to the rear bedroom that's flooded with natural light from the large egress window. Utility room with recently updated furnace, central air, air exchanger, owned gas hot water heater and Electrolux central vac. Stonegate offers a gentle lifestyle with lovely neighbours that gather in the gazebo for games and goodies! The beach, downtown and Tim Horton's are an easy walk! It's time to enjoy life at Stonegate! (id:59911)
Century 21 In-Studio Realty Inc.
90a - 90 Aberdeen Street
Centre Wellington, Ontario
Welcome to 90 Aberdeen Street, where elegance meets effortless living. This former model home is a true standout, boasting one of the most desirable layouts in the community. With 2500 sq. ft. of beautifully finished living space, this executive bungaloft offers a seamless blend of sophistication and comfort. From the moment you step inside, you'll appreciate the thoughtful design and inviting atmosphere. The main floor is laid out for ultimate convenience, featuring a comfortable primary suite with a well-appointed ensuite, main floor laundry, and a beautifully upgraded kitchen that serves as the heart of the home. With its open, airy feel and seamless flow, this space is perfect for both everyday living and entertaining.The loft area provides additional versatility perfect as a home office, TV area, or guest retreat while the expansive finished basement offers even more room to relax and entertain. For those who appreciate a well-designed garage, this one is a showstopper. The double-car garage includes an extended work area and a unique walk-through access to the backyard, a thoughtful and practical feature that truly sets this home apart. Set in a beautifully maintained, quiet enclave of Fergus, this property offers an stress-free, no-maintenance lifestyle. Grass cutting, landscaping, and snow removal right up to your doorstep are all taken care of with a low monthly maintenance fee, allowing you to enjoy the charm of this historic town without the upkeep. Fergus itself is a gem, offering the perfect blend of small-town warmth and modern conveniences. Stroll along the Grand River, explore the vibrant downtown with its boutique shops and cafes, or take in the stunning natural scenery. With a strong sense of community, top-rated schools, and easy access to major routes, Fergus is an ideal place to call home.This is more than just a house, it's a lifestyle. Don't miss your chance to own this exceptional home in one of Fergus' most sought-after locations. (id:59911)
Coldwell Banker Neumann Real Estate
1996 6th Avenue W
Owen Sound, Ontario
Nestled in a private setting, this beautifully renovated 4-bedroom, 3-bathroom home offers the ideal combination of modern updates and spacious living. With extensive renovations throughout, this home features updated wiring and plumbing, insulation, hot water on demand, new air exchanger, furnace with A/C, 3 brand new bathrooms and the list just keeps going, ensuring peace of mind for years to come. Step inside and be greeted by brand new flooring that flows seamlessly throughout the entire home, giving it a fresh, contemporary feel. The open-concept design creates an inviting space for family gatherings or entertaining guests, while the well-appointed kitchen provides both functionality and style. The large garage provides ample space for storage or a workshop, adding convenience to your everyday life. Located just a short distance from the scenic Kelso Beach, you'll enjoy easy access to outdoor activities and the beauty of the area. This home is a rare find, offering the perfect blend of privacy, modern updates, and a desirable location. Don't miss out on this opportunity. (id:59911)
RE/MAX Grey Bruce Realty Inc.
635 King Street
Minto, Ontario
Stunning 4-bdrm, 3-bath bungalow nestled amidst mature trees W/backyard oasis! Meticulously designed & built by a local builder W/luxurious finishes & open-concept layout, this home epitomizes refined living. This 2000 build was under Tarion Warranty program & has a major structure warranty until 2027. Upon entering you're greeted by high ceilings & luxury vinyl plank floors that seamlessly flows throughout main living areas. Living room W/fireplace is framed by 2 expansive windows. Kitchen W/white locally made cabinetry, quartz counters, top-tier S/S appliances, subway-tiled backsplash & centre island W/bar seating. Sliding doors lead to 3-season sunroom creating harmonious indoor-outdoor living space. Primary suite W/luxury vinyl floors, window overlooking backyard & walk-through closet W/custom B/Is. Ensuite W/large vanity & glass shower. Completing main level is a front bdrm W/large window, laundry room & 3pc main bath. Finished bsmt W/rec room, fireplace & multiple windows. 2 add'l bdrms provide space for family or guests & B/I sauna offers perfect place to relax. A workshop caters to hobbyists & DIY enthusiasts while 3pc bath W/shower completes the level. Detached garage measures 15ft wide by 23ft long with 10ft ceiling & 10ft door! Utilities are included W/electrical service & gas & water lines roughed in from the house to garage. 8 X 10 vinyl board & batten siding shed W/2 aluminum windows & fibreglass doors. Attached oversized garage W/durable water-resistant wall & ceiling panels by Truscore & finished epoxy floor W/drain. Concrete driveway provide ample parking. Backyard oasis W/landscaped gardens & mature trees create private haven for relaxation. Greenspace backdrop enhances sense of tranquility making it an ideal space for outdoor gatherings. Down the street from Lions Heritage Park & short walk to Town of Palmerston where you'll find restaurants, shops & attractions. Experience perfect blend of luxury, comfort & convenience, your dream home awaits! (id:59911)
RE/MAX Real Estate Centre Inc
102 - 255 John Street N
Stratford, Ontario
Welcome to this charming 2+ bedroom ground level condo nestled in a mature neighborhood. Situated in the Villas of Avon, this unit faces to the delightful tree lined Charles St and is walking distance to Downtown Stratford, the Avon River and theatres. This thoughtfully designed floor plan offers the perfect blend of privacy and functionality. Lets begin with the open kitchen, dining room and living room space, a primary bedroom with walk-in closet and 3pc ensuite, a second bedroom for company plus the bonus den/office, and finally a 4pc main bath and in-suite laundry. This unit includes a single underground parking space, along with recently updated flooring and blinds. Residents enjoy access to a common lounge, gym, guest suite, plus outdoor patio and bbq area. Call today for a private viewing. (id:59911)
Sutton Group - First Choice Realty Ltd.
20 - 90 Burke Street
Penetanguishene, Ontario
Retirement living at its finest. Gorgeous Summer Haven adult community, prime location. Primary bedroom with walk in closet and second bedroom with Murphy bed on main floor with hardwood and tile flooring. Open concept living room with gas fireplace, kitchen, dining area and family room with walkout to deck. Main floor has 2pc bath/laundry and 3pc easily accessible bath. Finished 3pc bath on lower level. Garage with inside entry and garage door opener. Gas, heat, central air and water softener. Condo fees of $420.00, no more grass to cut, snow to shovel or windows to wash. Beautiful heated pool and pavilion in courtyard area. This gorgeous community has access to shopping and other amenities. Appliances are included with this comfortable home. (id:59911)
Team Hawke Realty
90 - 20 Mcconkey Crescent
Brant, Ontario
Welcome to this elegant two-story, end-unit freehold townhome offering modern living in the heart of Brantford. This stunning property seamlessly blends style, space, and functionality. Step inside to a grand foyer with a soaring cathedral ceiling and an expansive window that floods the space with natural light, accentuating a striking gallery wall. The main floor boasts an open-concept design featuring a well-appointed kitchen with a central island, perfect for entertaining or casual meals. The adjoining dining area flows seamlessly into the spacious living room, which provides direct access to the private, fully fenced backyard; an ideal space for relaxation or outdoor gatherings. A stylish 2-piece powder room completes this level. Upstairs, the primary bedroom is a true retreat, offering ample space, a walk-in closet, and a luxurious 4-piece ensuite. Two additional well-sized bedrooms and another 4-piece bath provide plenty of room for family or guests. The lower level extends your living space with a large family room, ideal for movie nights, a home office, or a fitness area. This level also includes a laundry/utility room, a cold cellar, and a rough-in for a future 2-piece bathroom. Nestled in a thriving neighbourhood, this home offers unparalleled convenience. Just minutes away, you'll find a variety of shopping centres, grocery stores, restaurants, and recreational facilities. Several nearby parks provide green spaces for outdoor activities, and public transit options, including GO Bus and Via Trains, ensures easy connectivity throughout Brantford and the GTA. Commuters will appreciate quick access to Highway 403, making travel to surrounding areas seamless. Families will benefit from top-rated schools nearby, offering diverse academic and extracurricular programs. With its exceptional design, spacious layout, and unbeatable location, don't miss this opportunity to experience modern living in one of Brantford's most desirable communities! (id:59911)
Real Broker Ontario Ltd.
33 - 39 Permfield Path
Toronto, Ontario
Welcome to Spacious 3 Bedroom and 3 Washroom Townhouse with Modern Finish. Open Concept Layout W/Hrdwd Flrs, Upgraded Kitchen W/Porcelain Tiles. Fully Renovated Washroom, Interior doors, Closet and Stairs in 2021 with Lower unit and Washroom 2024. .Close to TTC, Shopping, Park and Highway 427 & 401. (id:59911)
Keller Williams Co-Elevation Realty
2 - 1392 Queen Street E
Toronto, Ontario
Leslieville Newly Renovated House. 3 Bedroom Apartment Unit With One Car Garage. Freshly Painted. A Short Walk Away From The Beaches, Step To Shops, Cafes, Restaurants & Ttc At Your Door.One Refrigerator & One Stove, Washer & Dryer, All Window Coverings. Tenant Pay 50% Of Heat & Water For The Building, One Parking Included (id:59911)
Bay Street Group Inc.
1704 - 909 Bay Street
Toronto, Ontario
Classic & Elegant Allegro @ Opera Place. Quiet building in the heart of downtown. Spacious unit W/West view. One of the largest bachelor units. Furniture included, ready to move in . Enjoy downtown living close to Yorkville, steps to subway, hospitals, universities, Queens Park & shopping. Upscale neighborhood. (id:59911)
Right At Home Realty
6108 - 1 Bloor Street E
Toronto, Ontario
Exceptional Luxury New Condo In Yonge/Bloor. Split 2 Bedrooms With Lots Upgrades! 9 Feet Ceiling, All Upgrade Pre-Finished Engineered Flooring Throughout. 2 Levels Of Amenities Including: Indoor Pool, Heated Outdoor Pool, Spa, Therapeutic Sauna, Yoga, Party Rm, Exercise Rm And Much More! Direct Access To 2 Subway Lines. Step To Financial District, Yorkville Shopping (id:59911)
Homelife Landmark Realty Inc.
44 Bowerbank Drive
Toronto, Ontario
Location! Location! Location! Minutes walk to Yonge st and subway, 50 ft X121 ft. Back to Park No neighbors' at the back, Very quiet street, Move-in Ready, $50k Spent In recent Renovation, Freshly Painted, 4 BR, New Furnace 2025 ,A/C 2023 (id:59911)
Bay Street Integrity Realty Inc.
2208 - 6 Dayspring Circle
Brampton, Ontario
STUNNING! Newly Painted and Cleaned to MOVE IN ASAP!!! Condo Apartment in a GATED COMMUNITY in Brampton with 24hr Camera Security!!!! 2 Bedrooms, 2 Full Washrooms, Large Den Space, Large Balcony, Parking and Locker. Located in the Most Desirable Humberwest, Goreway and Queen St E Area. Minutes Away From Shopping, Dining, Prayer Places and to Highway 427. U Shaped Kitchen with Built in Dishwasher, Quartz Countertop, Stainless Steel Fridge, Stove, and Exhaust. Open Concept Layout, Sun Filled, Home Like Unit. Ideal Place for First Time Home Buyers, Parents Nest and Winter Birds. Surrounded with Greenery, Clear View from Balcony. 10 min to Claireville Conservation Area, 15min to Trinity Common Mall & Silvercity, Temple, School & 10min to Pearson International Airport. (id:59911)
Gate Real Estate Inc.
33 The Links Road
Toronto, Ontario
Excellent Location (Yonge Street & York Mills Rd). Renowned THE LINKS Plaza Has Strong Loyal Customer Base In A Busy Area. A Wide Basement Available For A Variety Of Purposes. Separate Entrance For The Basement That Can Give You Extra Income. Low Rent: $3,565.61/M (TMT, HST, Water Incl.) Franchise Fee Only: $395.5/M HST Incl. Monthly Avg Gross Sales Of $30,000 (Grocery & Tobacco - $17K, Lotto - $13K). Avg Monthly Profit Aprox. $12,500. Avg Monthly Expenses Aprox. $4,800. Spacious Layout With Washroom & Office Room, Cozy, Bright & Beautifully Organized. Good Exposure To The Street & Ample Natural Lights. Great Neighbourhood. Owner Has Alcohol Selling License! Selling Snacks & Beer. Extra Income From Bit Coin Machine, ATM. Parcel Pick Up and Drop Off. Gift Items. Big Walk-In Cooler For Cold storage. Anchor Store Indoor Golf House, Doctors Office & Pharmacy, Animal Clinic & Pharmacy, Hair Dresser, Academic Coaching and So Many Offices. Tennis Court, Park, School Are Nearby. Profit Will Be Increased In The Extended Hours. Easy To Operate. No Experience Needed. Owner Will Train. Inventory Is EXTRA And To Be Adjusted Upon Closing. Currently Owner Operated. Great Potential To Grow. Don't Miss This Fabulous Opportunity To Start Your Business. **EXTRAS** Cash Register, Walk In Cooler, Refrigerator, Security System, Microwave, All Mounted Shelves In Store And Flower Shelves, Air Fryer, Food Warmer. Stock Is Extra. All Information To Be Verified By Buyer. (id:59911)
Right At Home Realty
7 - 10 Post Oak Drive
Richmond Hill, Ontario
LARGE AND COZY TOWNHOME LOCATED AT PRESTIGIOUS RICHMOND HILL JEFFERSON AREA * GREAT SCHOOLS ZONE - TRILLIUM WOODS PUBLIC SCHOOL, R. H. HIGHT SCHOOL * IT FEATURES WITH OPEN CONEPT ON 2/F, ACCESS TO A DECK FROM THE BREAKFAST AREA, 9FT CEILING, 3 BEDROOMS ON 3/F, 3 BATHS (2 ON 2/F, 1 ON G/F), A GREAT REC ROOM WITH A DOOR ON G/F FOR MULTIPLE USES, ACCESS TO GARAGE INSIDE THE TOWNHOME, HARDWOOD FLOORING THRU OUT, EACH ROOM HAS LARGE AND MORE THAN 1 WINDOW PROVIDES A LOT OF NATURAL LIGHT * STEPS TO YONGE ST, VIVA, SHORT DISTANCE TO PLAZA/SHOPS/RETAILS, MAJOR HIGHWA .. * (id:59911)
Century 21 Heritage Group Ltd.
3204 - 39 Roehampton Avenue
Toronto, Ontario
Welcome To The New 2 Bedroom 2 Bathroom Unit Plus Den Unit In This Luxurious E2 Condos At Yonge And Eglinton, Situated In The Heart Of Midtown Toronto. Features A Highly Functional Split Layout, With An Unobstructed South Facing Gorgeous Expansive View Of The Lake And The CN Tower, 9 Ft Ceilings , Floor To Ceiling Windows, And High-End Built-In Appliances. Top Of The Line Amenities Including A Yoga Studio, Gym, Kids Playroom, Business Centre With Wi-Fi, Party Room, Bbq Area, Outdoor Theatre, Pet Spa And More! Direct Access To The Eglinton Subway And Public Transit, And Step To The Shops, Schools, Parks, Restaurants, Supermarkets And Other Amenities Nearby. (id:59911)
Smart Sold Realty
1014 - 8081 Birchmount Road
Markham, Ontario
Located in the vibrant Downtown Markham area, a bustling urban hub in the city of Markham, this spacious unit boasts a well-designed layout with two bedrooms and two bathrooms. The functional design ensures comfort and adaptability, making it ideal for professionals, families, and students alike.Nestled amidst trendy restaurants, cozy cafes, and boutique shops, this location offers a seamless blend of convenience and sophistication. With easy access to major highways, commuting and exploring the surrounding area is effortless.Local highlights include Cineplex Markham VIP Cinemas, perfect for entertainment enthusiasts, and the Rouge Valley trails, a serene escape for nature lovers.With its modern charm and diverse amenities, this address truly captures the essence of a thriving community, balancing the suburban charm of Unionville with the urban energy of Downtown Markham. (id:59911)
Homelife New World Realty Inc.
Lower - 109 Baltray Crescent
Toronto, Ontario
Discover this beautifully upgraded home featuring a bright, open-concept living space with a modern kitchen, new flooring, and an upgraded bathroom. Enjoy two spacious bedrooms with large windows and ample storage, perfect for young professionals or families. Freshly painted throughout and equipped with a brand-new central A/C system, this rare-to-find basement unit offers both comfort and convenience. Located close to everything you need! Tenant responsible for 40% of total utilities. (id:59911)
RE/MAX Hallmark Realty Ltd.
14 - 10 Carnation Avenue
Toronto, Ontario
Check out this stunning, bright upper-end unit townhouse in the highly sought-after Long Branch community. Enjoy an open-concept living and dining area with 9-foot ceilings, pot lights, and beautiful laminate flooring throughout. The hardwood staircase adds a touch of elegance. The modern kitchen features high-end stainless steel appliances, a granite countertop, and a convenient breakfast bar. The spacious primary bedroom includes a 4-piece ensuite and a walkout to a large balcony. Located just steps from transit, the lake, parks, walking trails, bike tracks, tennis courts, shopping, and dining options. A perfect blend of comfort and convenience! Photos taken prior to being tenanted. (id:59911)
Bay Street Group Inc.
77 Graihawk Drive
Barrie, Ontario
Discover your dream home in the highly sought-after Ardagh community, where tranquility meets modern living.Welcome to this stunning 4+1 bedroom, 4 bath home offering over 3,300 sq. ft. of beautifully finished living space in the highly desirable Southwest Barrie community of Ardagh Bluffs.The main level features soaring 9-ft ceilings, gleaming hardwood floors, and an open-concept layout perfect for entertaining. The spacious kitchen is a chefs dream with granite countertops, stainless steel appliances, ample cabinetry, and a walkout to a stamped concrete patio and fully fenced backyardcomplete with an irrigation system.Relax by the cozy gas fireplace in the living room or host guests in the separate dining area. Enjoy the convenience of main floor laundry and inside access to the double garage.Upstairs, the oversized primary suite offers a walk-in closet, an additional wall of closets, and a luxurious ensuite bath.The fully finished basement adds valuable living space with a large family room featuring heated floors, a fifth bedroom with its own 4-piece ensuite, and generous storage.Additional highlights include a concrete driveway and a new roof (2018).2 Entrance gates to backyard on both sides of the house, hot water outlet/connection in garage and backyard for hot tub, large windows for lots of natural light, 2 stage high efficiency furnace and oversized premium A/C unit (owned), extra storage shelves / spaces in garage, cold cellar, extra room in backyard for kids play or camping, basement finished by builder - Move in Ready home. (id:59911)
Bay Street Group Inc.
Bsmt - 345 Chouinard Way
Aurora, Ontario
Utilities Included (Hydro, Gas, Water, & Internet)! Beautifully Renovated 1 Bedroom Basement Apartment! Walk Out Basement, 1 Parking Space, Laminate Throughout & Lots Of Pot Lights. Open Living/Dining Area, Modern Kitchen Space, Bedroom With Above Ground Window, Gorgeous Bathroom With Standing Shower & Shared Backyard Space. Close To Walmart, Shops, Restaurants & More! **EXTRAS** Fridge, Stove, B/I Microwave Range-Hood, Washer/Dryer (Not Shared). All Elf's & Window Coverings. 1 Parking Space (Left Side Of Driveway). (id:59911)
Dream Home Realty Inc.
504 - 43 Church Street
St. Catharines, Ontario
Looking to establish your business or invest in an affordable commercial property? Heres your opportunity to own a professional office space in the heart of downtown St. Catharines. This 560 sq. ft. unit is situated in a bustling business hub, surrounded by amenities and a vibrant community. Whether you're a growing entrepreneur or an investor, this prime location is perfect for success. Don't miss this chance to secure a property that combines convenience, potential, and affordability. (id:59911)
Right At Home Realty
27 Ashdown Cres Crescent
Richmond Hill, Ontario
Location! Location! Location! Prime Bayview Area 4 Bedroom Detached House for Lease! Quiet Crescent, Premium Corner Lot *Two-Storey Grand Marble Foyer, Double Door Entry *Bright & Spacious Layout *Open Circular Staircase* Hardwood On Main Floor, New Kitchen Countertop *Pot Lights Through-Out *Main Floor Laundry With Direct Access To Garage *Professional Finished Basement With Rec Room, Office, Bedroom With 4Pc-En *Fully Fenced Yard & Widened Stone Interlock Driveway (id:59911)
Homelife New World Realty Inc.
308 Broadway Street
Welland, Ontario
ATTENTION all Investors! Welcome to 308 Broadway, a rare and versatile multi-residential triplex in the thriving city of Welland. This unique property is zoned for both commercial and residential use, offering unmatched flexibility and potential for investors, entrepreneurs, or owner-occupiers looking to capitalize on a growing market. The main floor features a spacious and bright 2-bedroom unit, complete with a private entrance and in-suite laundry hookups, perfect for comfortable living or a professional office setup. Upstairs, the second level offers two well-appointed 2-bedroom apartments, each filled with natural light and classic character, providing desirable rental options for tenants. The basement adds even more value, with a bathroom and plumbing already in place, offering potential to be converted into a fourth legal unit a rare and exciting opportunity to increase rental income and overall property value. Additional highlights include, High-efficiency boiler and water heaters all owned, Rear parking plus street parking available, Cap rate of 6.6%, prime central location with easy access to highways, public transit, and nearby amenities. Whether you're an experienced investor or new to real estate, this property is a smart addition to your portfolio. With solid income potential, mixed-use zoning, and expansion possibilities, 308 Broadway stands out as a truly unique and rewarding opportunity in one of Niagara's most promising cities. **Property is Tenanted** Financials Attached** (id:59911)
Right At Home Realty
5 Simcoe Street S
Oshawa, Ontario
Prime location in the city of Oshawa w/high traffic volume and walk score! Great exposure fronting on Simcoe St S! Brand new renovation w/new heating and cooling system, & Brand new Handicaps washroom! Good for many retail uses, including restaurant! Good frontage of 20 feet and good size of 1,491 square feet! Ceiling height of 9 feet 9 inches! (id:59911)
Homelife New World Realty Inc.
Upper - 259 Pelham Road
St. Catharines, Ontario
Beautiful and spacious main floor unit for rent in a prime area of St. Catharines. Three good sized bedrooms with a large living/dining area and updated kitchen. Ensuite laundry and 4 piece bath. Located in great area only 10 mins from Brock University and other amenties. Open to renting to mature and quiet students on a shorter lease for the school year. (id:59911)
Right At Home Realty
1316 Countrystone Drive
Waterloo, Ontario
Discover your new home in this beautifully maintained 3-bedroom, 2.5-bathroom residence, ideally situated close to shopping and amenities in Kitchener. The spacious main and second floors feature a welcoming layout, perfect for families or professionals seeking comfort and convenience. Enjoy the bright main level and an additional bonus family room on the upper level, perfect for relaxation or entertainment. Tenants will have exclusive use of the backyard, ideal for outdoor gatherings or a quiet retreat as well as use of the garage and a portion of the basement which includes an additional storage and shared laundry area. Rent for main and upper level is $3,000/month ALL INCLUSIVE. (id:59911)
RE/MAX Twin City Realty Inc.
Lph02 - 608 Richmond Street W
Toronto, Ontario
Super bright and cozy Lower Penthouse 2 Bed & 2 Full-Bath With 11' Ceiling; 829 Sf Of Interior + Over 109 Sf Of Balcony W/ Gas Line For BBQ.Floor-To-Ceiling Windows provides spectacular open views of north. Lots Of Upgrades Throughout The Suite Incl. Full-Size Gas Stove (2019), Herringbone Flooring Throughout (2020), Front-Load Washer/Dryer (2022) S/S dishwasher (2023) Storage in bathroom (2023) Closet and B/I desk in 2nd bedroom (2023) B/I closet in foyer (2023). Walking Distance To Grocery, Restaurants, Coffee Shops, Public Transit & Much More. (id:59911)
Right At Home Realty
4301 - 197 Yonge Street
Toronto, Ontario
Live in the heart of the city at The Massey Tower! This stylish 1-bedroom condo offers breathtaking Yonge/Dundas views from a high floor. Enjoy approx. 557 sq ft of modern living space with high-end finishes, 9ft ceilings, and floor-to-ceiling windows. Features a study area and a sleek kitchen with a centre island. Steps to Queen subway, Eaton Centre, and entertainment. Building amenities include a piano bar, fitness centre, and roof garden. Don't miss this prime opportunity! (id:59911)
RE/MAX Paradigm Real Estate
1211 - 2 Sonic Way
Toronto, Ontario
Breath Taken Unblocked View .Step To The LRT ( Future Don Mills Station), Loblaw's Superstore, Walking Distance To Ontario Science Center, 5 Min Drive To Shops At Don Mills, Quick Access To DVP, Minutes From Downtown. One Of The Best & Fully Functional Floor Plans Featuring 1 Bdrm + Den, 2 Full Bath & Balcony. The Beautiful Complex Offers 25,000 Sq. Ft. Of Amenities, For Dog Lovers, A Dog Park & Pet Washing Station, An Outdoor Terrace With Cabanas, Bicycle Parking, Guest Suites, Steam Bath, Yoga Studio. One Parking Included. **EXTRAS** The entire unit has been freshly painted and cleaned. (id:59911)
Bay Street Group Inc.
411 Dundas Street
Woodstock, Ontario
Sale of Business only!! Exceptional opportunity to own a fully established Indian restaurant with LLBO license in the heart of downtown Woodstock! This turnkey business comes fully equipped, including all chattels and major equipment, offering a seamless transition for new owners no additional capital investment required. The high-end build-out, flexible layout, and well-maintained space allow for easy conversion to a variety of cuisines or franchise concepts. Situated in a high-traffic, highly walkable area (Walk Score of 93), 411 Dundas Street is surrounded by local attractions like the Woodstock Museum and Art Gallery and benefits from excellent public transit access. A fully operational restaurant and bar on the main floor, plus two income-generating one-bedroom apartments on the upper level. Additional storage space is also included. Ideal for owner-operators or investors looking for a prime, high-visibility location with built-in rental income and long-term upside. Don't miss this rare chance to own business in one of Woodstock's most desirable downtown locations (id:59911)
Upshift Realty Inc.
415 - 1575 Lakeshore Road W
Mississauga, Ontario
Welcome to refined living located in the heart of Clarkson Village and its most prestigious boutique building - The Craftsman. This stunning 2 bedroom, 2 bathroom pied-a-terre showcases over 1,200 square feet of thoughtfully designed living space, offering a remarkable combination of private luxury, functionality, and tranquility with 9 foot ceilings, abundant natural light, and majestic views of the surrounding parkland. The open concept layout is ideal for everyday living and entertaining, anchored by a gourmet kitchen elevated with a large centre island, quartz countertops, and ample upper and lower cabinetry space. The well-considered split bedroom floor plan ensures maximum privacy, with each bedroom enjoying its own beautifully appointed bathrooms - ideal for families and guests. This intimate boutique building offers residents more than just a home - it's a lifestyle. With an upscale yet warm sense of community, residents enjoy resort-like amenities which include a 24-hour concierge service, a fitness centre, a pet spa, a rooftop terrace with bbq stations and lounge seating, a party room with full kitchen, bar, and patio access, as well as, guest suites for overnight visitors and breathtaking courtyards. Take part in the community programs they offer - walking clubs, fitness classes, sports nights, etc - and remain connected to your fellow peers with this one of a kind, vibrant atmosphere. Adding to its exclusivity, this property also features 2 side by side parking spots with an EV charger and 1 locker that is located steps from the unit itself. From its flawless design to its rich lifestyle, this property is a true must-see with no details being spared. (id:59911)
Sam Mcdadi Real Estate Inc.
1316 Countrystone Drive Unit# Upper
Kitchener, Ontario
Discover your new home in this beautifully maintained 3-bedroom, 2.5-bathroom residence, ideally situated close to shopping and amenities in Kitchener. The spacious main and second floors feature a welcoming layout, perfect for families or professionals seeking comfort and convenience. Enjoy the bright main level and an additional bonus family room on the upper level, perfect for relaxation or entertainment. Tenants will have exclusive use of the backyard, ideal for outdoor gatherings or a quiet retreat as well as use of the garage and a portion of the basement which includes an additional storage and shared laundry area. Rent for main and upper level is $3,000/month ALL INCLUSIVE. (id:59911)
RE/MAX Twin City Realty Inc. Brokerage-2
RE/MAX Twin City Realty Inc.
868 Broadview Avenue
Toronto, Ontario
Being sold as a Land Assembly (id:59911)
RE/MAX Hallmark Realty Ltd.
7 Highlands Boulevard
Cavan Monaghan, Ontario
Located in the lovely Highlands of Millbrook, this freehold townhouse offers 9ft ceilings on the main floor, open concept layout, 3 bedrooms & 2.5 bathrooms. The main floor has hardwood flooring in the living area, ceramic in the entry and eat in kitchen with granite countertops s/s appliances & breakfast bar. Primary bedroom offers a large walk-in closet and 4 piece ensuite bathroom with soaker tub and separate shower. This home also offers a conveniently located 2nd floor laundry room and 2 more spacious bedrooms. The unfinished rec room is ready to be finished to your liking with a rough in for a bathroom if desired! Another great feature is the double car garage with entry into the house and also access to the back yard. Beautiful home in a desirable community perfect for a family to enjoy! (id:59911)
Royal Heritage Realty Ltd.
866 Broadview Avenue
Toronto, Ontario
Being sold as part of a land assembly (id:59911)
RE/MAX Hallmark Realty Ltd.
60 Aterno Drive
Hamilton, Ontario
This updated bungalow offers more space than it appears! Located in a desirable West Mountain area, it's just minutes from schools, trails, shopping, and highways. Perfect for modern living, the open-concept living/dining area features gleaming hardwood floors and large windows, offering seasonal views. The chef's kitchen is a highlight with an island, granite countertops, and built-in appliances, ideal for cooking and entertaining. The main floor family room with additional windows brings in natural light, making it a cozy space to relax or entertain. The fully finished lower level is perfect for a live/work space, in-law suite, or rental income, with separate side and front entries, heated floors in the bathroom, plus a rec room and bar/kitchen. Step outside to a private fenced backyard paradise with a deck, great for outdoor entertaining or relaxing in your own oasis. This home provides flexibility, space, and convenience, making it ideal for families, investors, or anyone seeking a well-maintained property with endless potential. Don't miss out on this gem. (id:59911)
Keller Williams Complete Realty
17 Worthington Crescent
Toronto, Ontario
A rare gem in Swansea - where luxury, tranquility and nature combine! Discover the perfect blend of elegance, comfort, and convenience in this stunning 4+1 bedroom, 3 bathroom detached family home, nestled in a private, reverse ravine setting. This serene retreat offers the best of city living while being surrounded by nature. Step inside to find hardwood floors throughout, a bright, open concept layout, second floor family room/office and multiple skylights that fill the home with natural light. The eat-in chef's kitchen is a culinary dream - featuring granite counters, marble backsplash, island with breakfast bar, stainless steel appliances, a gas stove with pot filler, and pantry - perfect for entertaining and family gatherings. Unwind in the inviting living and dining areas, complete with a cozy gas fireplace and a walkout to a private deck overlooking lush greenery. Perched among the treetops, the generously sized primary suite boasts a walk-in closet and an ensuite washroom, offering a peaceful escape from the everyday. With tandem parking for two cars in the garage plus a private driveway, this home offers both style and function. Located on a family-friendly crescent, you're just minutes from Bloor West Village, The Cheese Boutique, Lake Ontario parkland and trails, and top-tier transit options for easy access to downtown, highways and the airport. Experience the best of Swansea living - a home that's as practical as it is breathtaking. (id:59911)
Royal LePage Real Estate Services Ltd.

