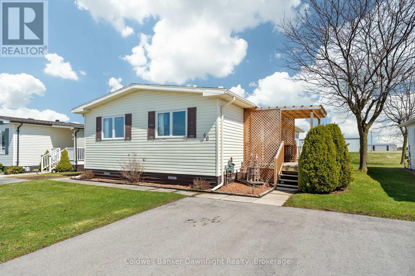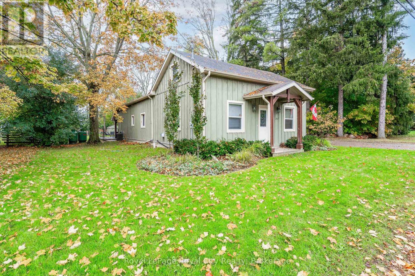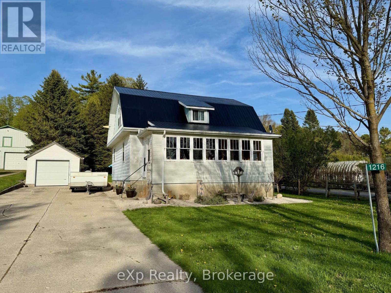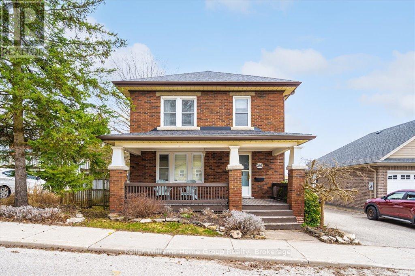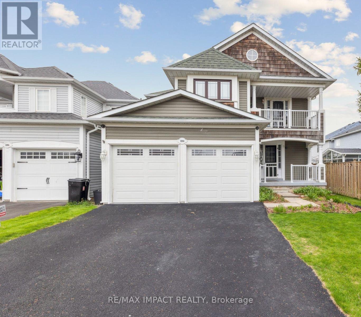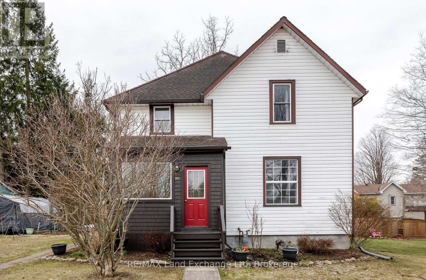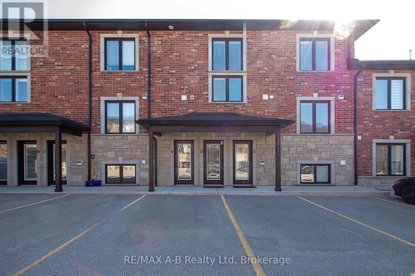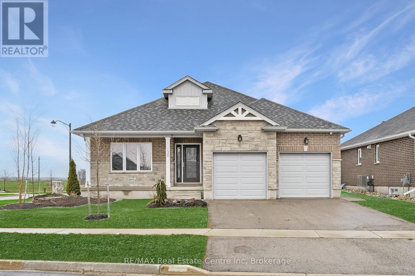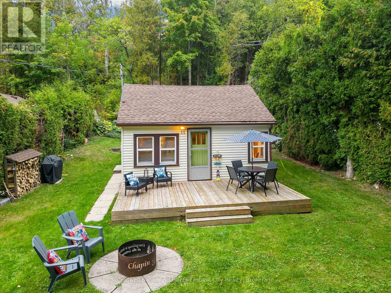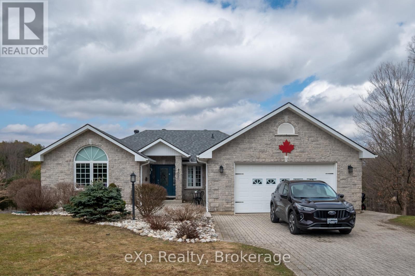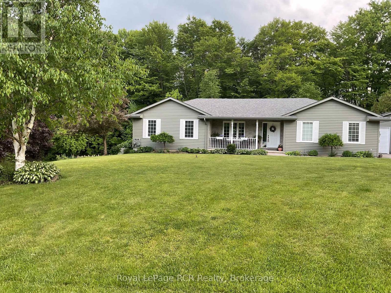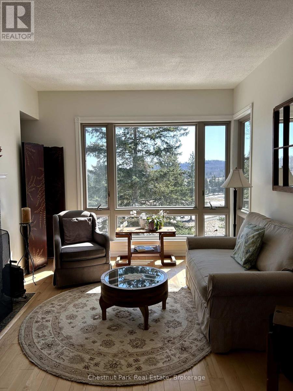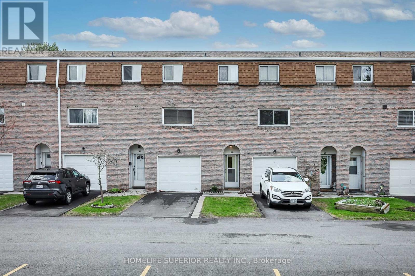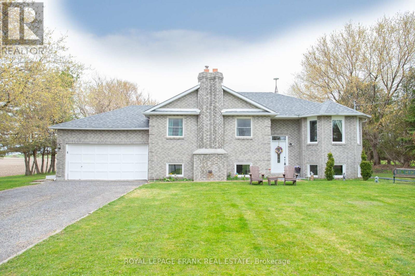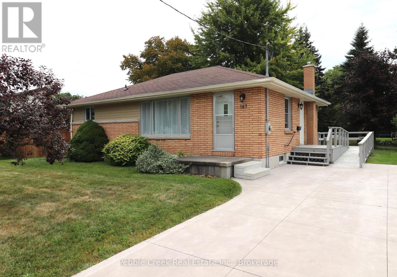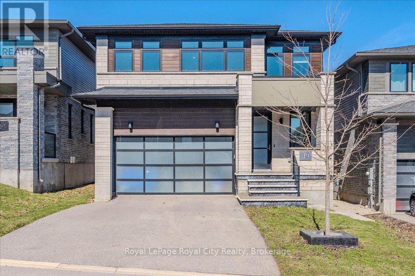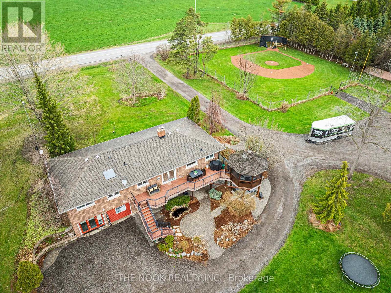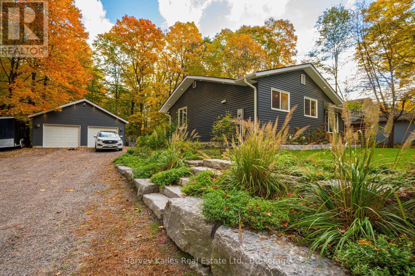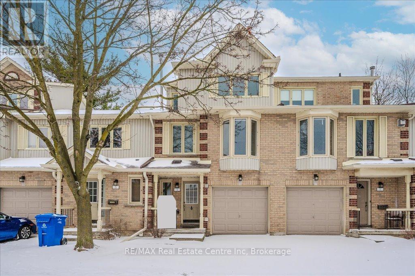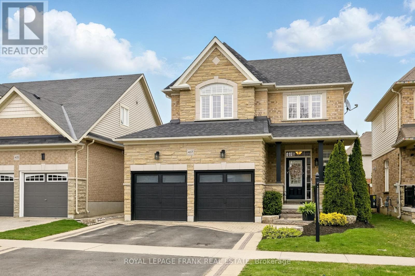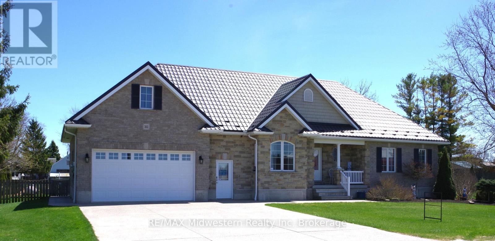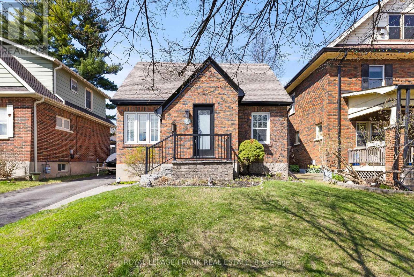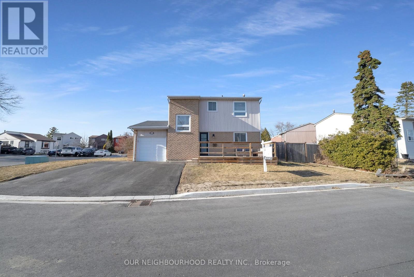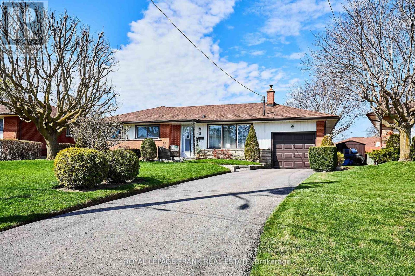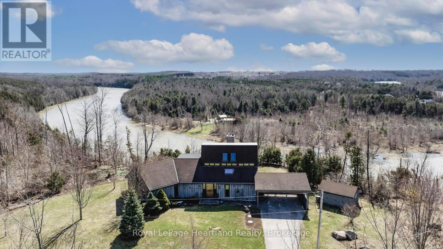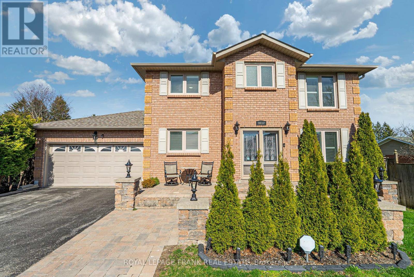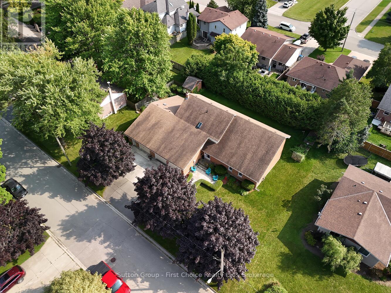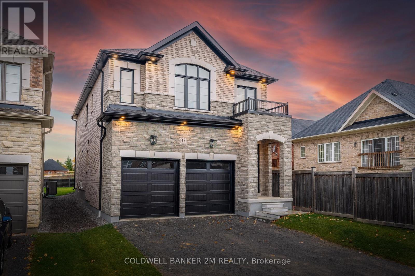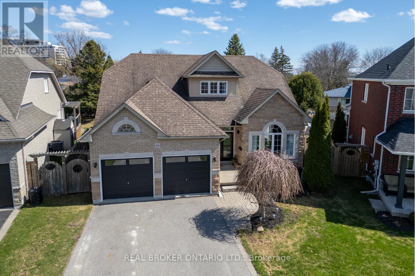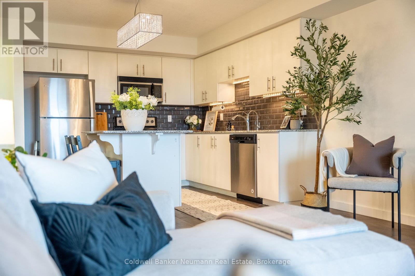7 - 182 Bridge Crescent
Minto, Ontario
Live in luxury for less! You can own this beautiful fully legal 3+1 bdrm townhome with W/O bsmt apt & live in main unit for under $1,500/mth including utilities, insurance & taxes! With potential rental income from the lower suite covering up to $300,000 worth of mortgage payments, this is your chance to enjoy premium living without premium price tag. Perfect for couples or young professionals priced out of major urban markets, this move-in-ready home delivers modern design, quality & incredible value in one of Palmerston's most desirable communities. Built by WrightHaven Homes this home offers over 2300sqft of finished living space across 2 independent units. Main floor is bright & open W/wide plank vinyl flooring, oversized windows & calming neutral palette. Kitchen W/granite counters, soft-close cabinetry & S/S appliances with breakfast bar ideal for casual dining & entertaining. Separate dining room with W/O to private front balcony & living room that opens to a second rear balcony gives you 2 beautiful spaces to enjoy the outdoors. Upstairs are 3 bdrms including generous primary suite with W/I closet & ensuite W/glass enclosed shower. A second full bath & upper-level laundry round out the space. Fully legal bsmt apt features its own entrance, kitchen W/granite counters & S/S appliances, laundry, 3pc bath & W/O to private patio perfect for generating monthly rental income. Backing onto scenic trails & surrounded by quiet streets this location offers the best of small-town life W/access to big-city conveniences. Palmerston is a growing connected community where neighbours wave, shops & restaurants are around the corner & local employers like Palmerston Hospital & TG Minto support strong economic stability. With access to Listowel, Fergus, Guelph & KW commuting is easy but the value here is unmatched. If you're looking for modern living, rental income & room to grow without sacrificing style or location, this property might be the smartest move you'll ever make. (id:59911)
RE/MAX Real Estate Centre Inc
46 Redford Drive
South Huron, Ontario
Nestled in the sought-after adult community of Riverview Estates in Exeters North End, this meticulously maintained 2-bedroom, 2-bathroom residence offers generous living space with over 1200 square feet of comfort.Upon arrival, you are welcomed by a large covered porch, setting the stage for a warm and inviting home. Step inside to discover a spacious family room seamlessly connected to a formal dining area, complete with a cozy gas fireplaceperfect for gatherings. The adjacent eat-in kitchen provides a functional and inviting space for meal preparation, with an additional living area that can serve as a den, secondary dining space, or recreation room.The primary suite is a true retreat, boasting a massive ensuite bathroom featuring a luxurious soaker tub, stand-up shower, and double closets for ample storage. The second bedroom is filled with natural light and offers ensuite privilege to the main 3-piece bathroom, ensuring privacy and convenience.Step outside through the patio doors off the den to access a large covered porch, ideal for outdoor entertaining or simply unwinding while enjoying the backyard views. A generously sized garden shed provides plenty of space for tools, lawn furniture, and additional storage.Completing the homes curb appeal is a private double-wide asphalt driveway. Residents of Riverview Estates enjoy close proximity to the private community pond and McNaughton Trail, perfect for leisurely strolls. The community recreation center offers a vibrant social scene with activities, games, and family-friendly events.Conveniently located near shopping, dining, banks, and essential amenities, this home is designed for stress-free, comfortable retirement living.Estimated monthly land lease for new owner is $600.00 + $97.67 (Taxes), for a monthly estimated total of $697.67. Don't miss this incredible opportunity! (id:59911)
Coldwell Banker Dawnflight Realty
1819 Edenwood Drive
Oshawa, Ontario
Welcome Home to this spectacular raised bungalow, nestled on a premium ravine lot in one of North Oshawa's most desirable neighborhoods. With almost 3000 sq ft of beautifully finished living space, this home offers the perfect blend of elegance, comfort, and entertainment-ready features for the whole family. The Open-Concept Layout features ample natural light, hardwood floors, a cozy gas fireplace, and tasteful upgrades throughout. The Family-Size Kitchen boasts granite countertops, Luxury vinyl tile floor, breakfast bar, ample cabinetry, and walk-out to the stunning backyard oasis. Invite your family and friends to dive into your private inground saltwater pool, unwind in the hot tub, or sit back and enjoy a meal under the shaded Gazebo. You'll enjoy serene views from your deck overlooking the ravine, with gate access to the forested walking paths. The primary retreat features hardwood floors, a lovely bow window overlooking the backyard, a walk-in closet, and a spa-like ensuite with a soaker tub and separate shower. The Finished Basement provides an expansive recreation and games room with an electric fireplace, a large guest bedroom with a gas fireplace and above-grade windows, a 5th bedroom, 3pc bath with walk-in shower, and tons of storage. Prime Location Just minutes from UOIT, Camp Samac, Kedron Golf Club, top-rated schools, shopping, and transit. This is the ideal home for families, professionals, or anyone seeking the perfect balance of nature and convenience. (id:59911)
Royal LePage Frank Real Estate
1257 Old 8 Highway
Hamilton, Ontario
Welcome home to 1257 Old Highway 8. Enjoy the small-town charm of the Village of Sheffield, just 10 minutes from Cambridge, close to amenities, shopping & Dundas. With a private 70 x 220 ft lot, you can enjoy the peace of country living & participate in local activities when the mood strikes. This updated 1.5-storey home offers flexibility w/ space for everyone. The main floor is fitted w/ pot lights & beautiful hardwood floors. There is a spacious living room w/ large windows that fill the home w/ natural light. A gas fireplace w/ a stunning wood mantle creates a cozy atmosphere. The kitchen is expansive & well-designed w/ a window above the double stainless steel sinks, a separate island with storage, space for breakfast, socializing or even homework. The ceilings in this part of the home reach almost 10 feet & connect w/ the vaulted ceiling in the dining room space w/ exposed wood details that add to the homes incredible appeal. There is a side entrance into the home located off of the tiled foyer that serves perfectly as a mudroom area with convenient coat hooks & ample space for cubbies or even a bench, great for families w/ kids & pets. There is a coat closet & a main floor laundry area w/ a sink for easy clean-up. The primary bdrm is a peaceful retreat, offering a walk-in closet & a large window overlooking the backyard. Fabulous for retirees looking to minimize stairs. The private 4-piece ensuite includes a jetted soaker tub, glass walk-in shower w/ a rainfall shower-head, & a window for extra light. The 2nd main-floor bdrm has private access to another 4-piece bath that can also be accessed just off the dining room. Upstairs there are 2 spacious bdrms, perfect for kids or a home office & theres even a cozy nook for additional storage. Outside you can relax on your beautiful 880 square ft interlock patio to appreciate the mature trees, chirping birds & fresh country air. With parking for 6+, Dont miss your chance, it won't last long! (id:59911)
Royal LePage Royal City Realty
C3 - 1655 Nash Road
Clarington, Ontario
Charming Stacked Condo Townhouse in a Beautifully Maintained Community. Welcome to this bright and spacious stacked Condo Townhouse nestled in one of the area's most desirable communities! Perfectly situated close to schools, lush parks, community centers, shopping, and restaurants, this home offers the perfect balance of convenience and tranquility. Step inside to discover a soaring vaulted ceiling in the living room, creating an airy and inviting space that's flooded with natural light. Enjoy cozy evenings by the wood-burning fireplace or enjoy breakfast in the expansive kitchen with extensive cupboard space. The generously sized primary bedroom includes a semi-ensuite bath. The upper level features a large loft area that could satisfy many uses, including a second bedroom and houses laundry and an additional full bath. If storage is a concern, closets abound in this home satisfying all your needs, including a large in-suite storage room. This well-appointed community features stunning landscaped grounds, manicured gardens, and an abundance of visitor parking. Residents enjoy access to a variety of amenities, including: a dedicated car wash station with two bays; a party room with full kitchen, perfect for entertaining; a community BBQ area for summer gatherings; brand new tennis courts being built this summer; window and fireplace cleaning included annually. Whether you're hosting friends or simply enjoying the peaceful surroundings, this home offers a low-maintenance lifestyle in a vibrant, community-focused setting. Don't miss your chance to own this unique and inviting home. (id:59911)
RE/MAX Jazz Inc.
1030 Regent Drive
Oshawa, Ontario
Ravine! Ravine! Ravine! Welcome to 1030 Regent Drive, this classic Kassinger-built raised ranch bungalow located on the eastern edge of Oshawa and backing onto Harmony Creek on a low-traffic cul-de-sac is a rare find. This well-maintained and updated beauty offers all the modern touches you are looking for, including an open concept living room with hardwood floors. The views from the large windows highlight the privacy and serenity of the expansive, mature yard. The bright kitchen has tons of natural light, offers granite counters, stainless steel appliances and breakfast island. The dining room can accommodate a table large enough for extended family meals. Garden doors lead out to a peaceful deck overlooking the yard surrounded by soaring trees, a shed provides additional storage and a there is a rear entrance to the garage. Venture further into the yard - complete with picnic table, horseshoe pits and the sounds of the creek - and you will forget you are still close to all the amenities of city life. Back in the house, the main floor is completed with two spacious bedrooms and a modern bathroom. The lower level provides a family room with full-sized windows and a walkout to a stone patio. There and two more bedrooms and another bathroom downs stairs providing an option for a retreat for teens or other generations in the family. Out front is a newer paved driveway, fencing and tasteful low maintenance landscaping. (id:59911)
Coldwell Banker - R.m.r. Real Estate
1216 Bruce Road 12
South Bruce, Ontario
Nestled in the friendly village of Formosa, this delightful family home offers the perfect blend of character and modern updates. Featuring three bedrooms and two renovated bathrooms, this property is move-in ready and ideal for growing families. The home boasts stunning hardwood floors, elegant trim, and classic doors throughout, adding timeless charm to the open-concept living areas. The enclosed front porch adds a welcoming touch, while the detached garage with hydro provides additional storage or workspace. Enjoy the tranquility of a large, private backyard, perfect for outdoor relaxation or entertaining. The property also features a double concrete driveway and a newer deck for enjoying the outdoors. Located within walking distance of parks, the community center, and the elementary school, this home offers convenience and a strong sense of community. Whether you're looking to relax or explore, this house is the perfect place to create lasting memories. Move in, unwind, and enjoy everything this home and its surrounding neighborhood have to offer! (id:59911)
Exp Realty
260 Provost Lane
Centre Wellington, Ontario
Discover the charm of small-town living with this delightful three-bedroom, two-bathroom home nestled in the heart of Fergus. This newly listed property presents a wonderful opportunity for those looking to blend traditional aesthetics with modern living. Enjoy original hardwood floors throughout, perfectly complemented by a finished basement offers additional space for leisure and storage. This friendly neighbourhood quickly reveals its many treasures; you're steps away from downtown shops, restaurants and local grocery markets. Nature and history blend seamlessly around you, with Kissing Stone Park and Templin Gardens offering tranquil green spaces for relaxation and leisurely walks. For the culture enthusiasts, the proximity to the Fergus Grand Theatre means you're always just around the corner from catching a play or musical performance. This location offers not just a house, but a truly walkable lifestyle. Whether you're relaxing in your quaint outdoor space, planning a picnic in the park, or pondering which play to catch next, this home positions you perfectly to enjoy the best of Fergus. Make your move to a place where every day feels like a charming escape from the mundane. Welcome home! (id:59911)
Keller Williams Home Group Realty
184 Shipway Avenue
Clarington, Ontario
Live Where Every Day Feels Like A Getaway, Welcome To The Port Of Newcastle. Tucked In The Heart Of The Port Of Newcastle And Just Steps From The Waterfront Trails And Sweeping Views Of Lake Ontario, This 3+1Bedroom Stunner Is The Kind Of Home That Doesn't Just Check Boxes, It Raises The Bar. Inside, The Kitchen Has Been Completely Reimagined With Premium Cabinetry, Sleek Quartz Counters, And Seamless Access To A Private, Fully Fenced Backyard Complete With A Garden Shed And Room To Relax, Entertain, Or Just Breathe. The Family Room Blends Comfort And Design Effortlessly, Featuring A Custom Statement Wall That Anchors The Space And Invites Conversation. Upstairs, The Primary Suite Feels More Like A Retreat: Walk-In Closet, Private Balcony For Slow Mornings With A Coffee In Hand, And A Beautifully Upgraded 5-Piece Ensuite With A Soaker Tub And Glass-Enclosed Shower. Two Additional Oversized Bedrooms And Another Fully Renovated 3-Piece Bath Complete The Second Level. Each Room Thoughtfully Designed With Space And Flow In Mind. Need More Room To Live, Work, Or Play? The Finished Basement Delivers: An Expansive Family Zone, A Fourth Bedroom, Yet Another Full Bath, And A Smart Layout That Wastes Zero Space. Tons Of Storage, Fully Functional, Totally Flexible. Extras? Of Course. The Garage Was Professionally Spray-Foamed (2021). The Attic Was Re-Insulated (2021). Furnace Upgraded (2022). The Driveway? Upgraded With Durable, Low-Maintenance Rubaroc. This Home Was Built For Both Comfort And Confidence. Plus, You're Just Minutes From Beautiful Waterfront Walking Trails, Shopping, Entertainment, Transit, And Amazing Restaurants.---Let me know if you'd like a shortened version for a feature sheet or social caption. Roof (2018), Windows: Triple Pane Argon Filled (2019, Lifetime Warranty), Custom Shed (2020), Epoxy Garage Floors + More! (id:59911)
RE/MAX Impact Realty
62 Morningside Avenue
Toronto, Ontario
Rare and PREMIUM PROPERTY featuring WOODED Front and Backyard With Renovated Bungalow on almost HALF an ACRE, 85 ft Wide Street Front and 222' deep lot in Guildwood, just steps away from Lake Ontario, beautiful parks and walking trails, within walking distance to Guildwood Go station. The PRIVATE BACKYARD is an entertainer's dream featuring Ozone Heated, SALT WATER INGROUND POOL (requires new liner & cover - quote available), with interlocking stone work, peaceful wooded backyard with multiple mature trees. Let Your Imagination Run Wild! This 3+1 bedroom home boasts HEATED MARBLE FLOORING at the high ceiling GRAND ENTRANCE, a vaulted ceiling spacious living room with fireplace and an almost 11' high vaulted ceiling with pot lights. OPEN CONCEPT GREAT ROOM & GRAND GOURMET KITCHEN with walk-in pantry & large dining area, with provision for a future gas fireplace. Spacious primary bedroom features 6 piece ensuite with double sink vanity, separate shower and JACUZZI style BATHTUB, and separate shower.The finished SEPARATE ENTRANCE walk-up basement could easily become an IN-LAW SUITE, with an oversized bedroom, large closet, 3 piece washroom, spacious media/family room with a fireplace and kitchenette and pot lights throughout. Private driveway to accommodate 8 vehicles, leading to an oversized, high ceiling, TWO CAR HEATED detached GARAGE backing onto woods can be a dream WORKSHOP or a multipurpose space limited to only the imagination of the new owner. The front fence will be painted black prior to closing. The inground pool has been winterized since 2019 and with a new liner & cover, you could be enjoying this luxurious pool this summer. If a pool isn't desired, then there is easy access to have the pool filled. Snap This One Up Before It Is Gone! (id:59911)
Royal Heritage Realty Ltd.
90 Alfred Street E
North Huron, Ontario
Discover this inviting 1.5-storey residence, boasting three comfortable bedrooms and a well-designed 4-piece bathroom on the upper level, making it ideal for families or those seeking extra space. The main floor features a practical layout, including a convenient laundry area, a modern kitchen, a bright dining room, and a cozy living room that serves as the heart of the home.This property is situated on a generous-sized lot with R2 zoning, offering versatility for potential future developments or enhancements. Enjoy the outdoors in the side yard, perfect for gardening, play, or entertaining. Located within walking distance to local schools and the bustling Main Street shopping area in Wingham, this home seamlessly combines convenience and community. Don't miss your chance to own a property that offers both comfort and potential in a thriving neighbourhood! (id:59911)
RE/MAX Land Exchange Ltd
55 Barkdale Way
Whitby, Ontario
Nestled in the sought-after Pringle Creek community, this beautiful and bright 3 bedroom, 3 bathroomfreehold 2-storey townhouse is move in ready and awaiting your touch! Open concept living withsoaring 9ft ceilings and pot lights throughout the main floor. Rare double car garage withadditional 2 parking spots in driveway. Bright eat-in kitchen with stainless steel appliances andconvenient large pantry. Large family room on second floor walking out to family-sized terraceperfect for entertaining. Spacious primary bedroom with a 4 piece ensuite including a large, soakertub awaiting relaxation. Largest floorpan in complex! Close to highly rated schools, parks, WhitbyRecreation Complex, Whitbys lively downtown, Heber Down Conservation Area and the new Thermea Spa.Minutes to the 401, 412, 407 and shopping. A family friendly neighbourhood combined with anextremely convenient location. Look no further! AC unit (July 2022), Furnace (Dec 2023), Hot Water Tank (Feb 2024), Laminate & Pot Lights (2022),Stainless Steel Appliances (2022). (id:59911)
Keller Williams Energy Real Estate
12 - 3199 Vivian Line 37
Stratford, Ontario
Pride of Ownership Shines Throughout! Welcome to carefree condo living at its finest in this beautifully maintained tower suite. Just a short stroll from the Stratford Country Club, this spacious 2-bedroom, 2-bath home offers the perfect blend of comfort and convenience. Enjoy generous living space, an open-concept layout ideal for entertaining, and the ultimate lock-and-leave lifestyle. This suite features two exclusive parking spots right at your doorstep, a private, secure storage locker, and access to visitor parking perfect for hosting family and friends. With snow removal and lawn care included, your day-to-day is made effortlessly simple, so you can spend more time enjoying everything Stratford has to offer. Whether you're looking to downsize, invest, or start fresh, this is a rare opportunity to own in a sought-after location. Don't wait contact us today to schedule your private tour! (id:59911)
RE/MAX A-B Realty Ltd
130 Stephenson Way
Minto, Ontario
Nestled in heart of Palmerston where small-town charm meets modern sustainability, this immaculate Net Zero model home by WrightHaven Homes blends timeless style, thoughtful design & energy efficiency! Almost 3000sqft of finished living space this beautifully crafted bungalow offers a seamless layout that balances comfort & sophistication. Step inside to soaring ceilings & light-filled open-concept main floor. Gourmet kitchen is true centre piece W/quartz counters, island W/bar seating & backsplash that adds touch of understated elegance. The adjacent dinette flows naturally into great room anchored by electric fireplace W/rustic mantle-perfect spot to unwind & entertain. Open concept dining room W/rich plank flooring creates space for more formal gatherings. Private primary suite with W/I closet, spa-inspired ensuite W/dbl sinks & glass-enclosed tiled shower. A 2nd bdrm, full bath & mudroom W/garage access completes main level. Fully finished bsmt adds versatility W/rec room, 2 add'l bdrms & 3pc bath ideal for guests, teens or home office. As a certified Net Zero home this property is engineered for comfort & efficiency. Features include airtight construction, upgraded insulation, low-flow fixtures & high-efficiency 2-stage furnace with HRV system all working together to eliminate utility bills & reduce environmental impact. Outside enjoy fully sodded lot, covered front porch & covered back patio perfect for morning coffee or evening conversations. Located in a close-knit community where life feels a little slower in the best way Palmerston is where neighbours become friends, kids ride bikes until streetlights come on & everything you need is nearby. With great schools, shops, parks, splash pad, pool & historic Norgan Theatre just mins away, this is a place to plant roots & feel at home. Built by WrightHaven Homes known for exceptional craftsmanship & deep commitment to sustainability, this home is more than just a place to live-its a new standard for how we live. (id:59911)
RE/MAX Real Estate Centre Inc
11 Melbourne Street
Ashfield-Colborne-Wawanosh, Ontario
They say "cottage life is the best life" and 11 Melbourne St located in the charming hamlet of Port Albert on the shores of Lake Huron is ready for your enjoyment. Located just moments from the river and Lake Huron, this property could be awesome for a fishing enthusiast or perhaps you have been looking for a cottage property that presents a great opportunity for rental income, 11 Melbourne St could be the one. This well kept 3-season, 2 bedroom cottage with a cozy loft is the perfect getaway. Nestled back from the road on a large lot offering great privacy, this cottage enjoys a spacious front deck ideal for outdoor entertaining and soaking up the sunshine. The property has a new 10 x 16 shed, providing ample storage for your beach gear and cottage essentials. Just a short stroll to Port Albert's main beach, you will enjoy breathtaking sunsets and a peaceful atmosphere. Neat and tidy and full of sweetness - this cottage is ready to welcome its next owner to a life of relaxation and lakeside fun! Call today for more information, do not wait to see this property as you will want to start planning making your own cottage memories right now! (id:59911)
Coldwell Banker All Points-Festival City Realty
14 Dodds Square
Clarington, Ontario
Welcome to Your Dream Home at 14 Dodds Square! Discover the perfect blend of comfort and convenience in this stunning property, located in a highly desirable area just moments from Highway 401 and all essential amenities. This home is the ideal sanctuary for those seeking both style and accessibility. Step inside and be greeted by an impressive stone and vinyl exterior that exudes curb appeal. The grand foyer welcomes you with soaring 16-foot ceilings, creating a bright and open ambiance that sets the tone for the rest of the home. Enjoy modern living with new flooring throughout, adding a fresh and stylish touch to every room. The main level features a conveniently located bathroom, perfect for guests and family alike. The finished basement offers versatile space that can be used for entertainment, a home gym, or extra storage. Plus, you'll appreciate the seamless access from the garage, making daily life even more convenient. Freshly painted and move-in ready, this home has a clean and contemporary feel with 3 generous bedrooms and 2 bathrooms, there's ample space for your family to live and grow. Don't miss the chance to make this beautiful home your own! (id:59911)
Right At Home Realty
35 Donald Powell Crescent
Clarington, Ontario
Client RemarksExecutive Townhouse Living At Its Finest. Welcome To This Luxurious Executive Townhouse Showcasing Custom High End Finishes And True Turn Key Living. First Time Offered. This Stunning Home Is Perfect For The Discerning Buyer Seeking Low Maintenance Elegance With Every Upgrade Already In Place. Open Concept Main Floor, Featuring A Spacious Dining Area Open To The Gourmet Kitchen Outfitted With Professional Grade Appliances, Upgraded Cabinetry and Expansive Island. The Adjacent Family Room Offers Warmth And Style, With Walk-Out To Deck Complete With Awning And Balcony Privacy Screens. Ideal For Entertaining Or Relaxing In Comfort. The Second Floor Features A Generous Primary Retreat With A Walk -in Closet Fitted With Custom Built-In's And Spa Inspired Ensuite Bath. Two Additional Bedrooms Provide Comfort and Function For Guests Or Family. Elegant Hardwood Flooring Flows Throughout. The Finished Lower Level With Recreation Room Offers Versatile Additional Living Space. With Direct Access To The Double Car Garage, A Well Appointed Laundry Room And Ample Storage. Ideal For An Executive First Time Buyer, Professional Couple, Or Those Downsizing Who Don't Want To Compromise On Style, Quality Or Convenience. This Property Is a Rare Opportunity. (id:59911)
Keller Williams Energy Real Estate
822813 Sideroad 1
Chatsworth, Ontario
This thoughtfully designed custom bungalow offers the ease of main-floor living with the space to host family, welcome guests, or simply enjoy life in comfort. With over 2,800 square feet of finished living space, this home is ideal for retirees looking to downsize from a farm or family home without sacrificing room to breathe. Vaulted ceilings and engineered hardwood floors create a warm, open feel, while a wall of windows offers beautiful views perfect for bird watching or just soaking in the peaceful surroundings. The brand-new kitchen is both stylish and practical, and you'll appreciate the convenience of main floor laundry and direct access to the garage. The primary bedroom is spacious with double closets and ensuite access, while the second bedroom makes an ideal office, craft room, or quiet retreat. Downstairs, the walkout lower level is bright and welcoming, with a cozy stone patio, mood lighting, two more bedrooms, and a full bathroom perfect for overnight guests or visiting grandchildren. The fully fenced yard is a dream for pet lovers, offering space and privacy to enjoy the outdoors. Located just 12 minutes from Owen Sound, you'll have convenient access to shopping, healthcare, dining, and other essential services while enjoying the slower pace and small-town charm that Chatsworth offers. Whether you're retiring from the farm or simply ready for a slower pace, this property checks all the right boxes. (id:59911)
Exp Realty
107 Maple Ridge Crescent N
Georgian Bluffs, Ontario
This is an outstanding bungalow located on a large lot that offers great privacy for those seeking a quiet and peaceful home. This one owner home offers many desirable features that indicate pride of ownership such as a large hot tub as well as an additional double garage that can be used as a man cave. All measurements are approximate. ** This is a linked property.** (id:59911)
Royal LePage Rcr Realty
1189 Drinkle Crescent
Oshawa, Ontario
A beautifully designed 4-bedroom, 4-bathroom detached home in Oshawa's sought-after Eastdale community. This newly built home offers 3,602 square feet above grade, featuring an open-concept main floor with a spacious kitchen, granite countertops, a breakfast area, and a walkout to the yard. The living and dining areas are highlighted by hardwood flooring, large windows, and a cozy fireplace. Upstairs, the primary bedroom boasts a walk-in closet and a 5-piece ensuite. A open concept second-floor family room/office offers added flexibility. The finished basement includes a large recreation room and a 4-piece bathroom. With main-floor laundry, double garage with access, and easy access to parks, schools, and public transit, this home is a fantastic opportunity in a family-friendly neighborhood. (id:59911)
Keller Williams Energy Real Estate
5 - 3421 Grandview Forest Hill Drive
Huntsville, Ontario
Welcome to easy, low-maintenance living at Grandview, in Forest Hill! No Stairs, Muskoka Views & Quality Upgrades! This beautifully updated 1-bedroom, 1-bathroom main floor condo offers the perfect combination of comfort and convenience with no stairs. Start your mornings on the spacious balcony, soaking in breathtaking views of the trees and rolling Muskoka landscape as the sun rises, a truly peaceful way to begin your day. Inside, the space has been tastefully refreshed with hardwood flooring, fresh paint throughout, and a modernized kitchen featuring granite countertops, ample work space, featuring picture-perfect views. The spacious bedroom is filled with natural light, making the entire space feel bright and airy, while offering a comfortable and calming environment. Relax in the living room by the wood-burning fireplace, complete with a WETT certificate for added peace of mind. The bathroom features a stylish walk-in shower, and there's plenty of in-suite storage, including a large bonus room (9.5' x 6.9') tucked behind the hallway closet, ideal for storing seasonal gear. Additional upgrades include a brand new natural gas furnace, upgraded electrical wiring, and thoughtful touches throughout, making this home as efficient as it is beautiful. Located just minutes from the amenities of downtown Huntsville (5 minutes) and the ski hill (3 minutes). You will love the proximity to nature with walking trails and a dock for swimming just steps away. Whether you're searching for a full-time residence, weekend escape, or investment opportunity, this updated, move-in ready condo in a highly sought-after neighbourhood truly checks all the boxes. Just move in and enjoy the Muskoka lifestyle! (id:59911)
Chestnut Park Real Estate
9 Harrison Court
Whitby, Ontario
Welcome to this beautifully maintained 3-bedroom, 2-bathroom home located in the sought-after Pringle Creek neighbourhood! Step inside to find hardwood flooring and California shutters throughout the main level, creating a warm and inviting atmosphere. The hardwood stairs, hardwood landing halfway up, and second-floor hardwood hallway with black metal spindles add elegance and continuity as you make your way upstairs. The spacious eat-in kitchen features ceramic tile flooring, an updated backsplash and sink, and stainless steel appliances perfect for family meals and entertaining. The bright living room showcases elegant French doors and a charming bay window, while the dining room offers direct walkout access to the deck, ideal for indoor-outdoor living. Upstairs, you'll find three generously sized bedrooms with closet space, offering comfort and privacy for the whole family. The main bathroom includes a luxurious 10-jet soaker tub, perfect for unwinding after a long day. The finished basement boasts a cozy rec room with a stunning floor-to-ceiling stone fireplace, a perfect spot to relax or host guests. Enjoy summer days in the private, fenced backyard, complete with an above-ground swimming pool for hours of fun. The interlock driveway and single-car garage add convenience and curb appeal. Both bathrooms have been tastefully updated, adding a modern touch throughout. Located in a vibrant, family-friendly community, this home is close to top-rated schools, parks, shopping, and all essential amenities. Don't miss this opportunity to live in one of Whitbys most desirable areas! ** This is a linked property.** (id:59911)
RE/MAX Rouge River Realty Ltd.
57 - 121 Centennial Road
Toronto, Ontario
Welcome to this beautifully maintained 3 bedroom, 2 bath condo townhome in the heart of the family friendly West Hill neighbourhood of Scarborough. This bright, spacious home is perfect for 1st time buyers, families or investors!! Inside you'll find a freshly painted, neutral decor. The main level features a sun-filled living and dining area ideal for entertaining or relaxing with family. The updated kitchen offers plenty of counter and cabinet space with room for a small breakfast bar or table. Upstairs there are 3 generous sized bedrooms, with ample closet space. The unfinished lower level can be turned into a family room, guest room, gym or office. Home also has both electric and gas heat! Enjoy the convenience of being just minutes from TTC transit, Rouge Hill Go Station, great schools, parks, grocery stores, restaurants and the scenic Lake Ontario waterfront Trails. With easy access to Hwy 401, commuting across the GTA is effortless. Don't miss your chance to own this beautifully updated townhome in a great neighbourhood. Whether your are starting out or looking to invest, this home offers incredible value and location. (id:59911)
Homelife Superior Realty Inc.
4491 Mckee Road
Scugog, Ontario
Welcome home to this beautiful country property. This property has a custom built raised brick bungalow on .69 of an acre. Farm fields surround this property for ultimate privacy and relaxation. This home boasts a large eat-in kitchen with a walk-out to the 3 tiered deck. Enjoy eating breakfast looking out onto your expansive pool sized backyard. This home has 3 roomy bedrooms with 2 more bedrooms on the lower level. The family room includes a wood burning stove for those chilly winter evenings. The basement has a seperate entrance from the garage. This home is centrally located and only a short drive to Port Perry, Clarington or Oshawa. (id:59911)
Royal LePage Frank Real Estate
187 Cayley Street
Goderich, Ontario
Stunning renovation! This exceptional west end bungalow shows better than new and is located on a premium oversized lot, just a short walk to several parks and Lake Huron with its exceptional views, distinct boardwalk and sandy beaches. Nobody has lived in this home since the updates have been completed which include new flooring throughout the main level and beautiful new kitchen with plenty of cabinets, tile backsplash and crown moulding. The open concept living/dining room boasts fresh paint, huge front window and patio doors leading to an expansive new deck overlooking the spacious backyard with an abundance of mature trees. There are 2 bedrooms on the main level along with a new bathroom featuring a large walk-in shower with sliding glass doors and modern vanity with quartz countertop. The basement offers an updated 2 pc bath, new drywall, windows and fresh paint. Parking will be no issue either as there is an impressive concrete driveway with enough parking space for at least 4 vehicles. This beautiful home has to be seen to be fully appreciated! (id:59911)
Pebble Creek Real Estate Inc.
49 Ryder Avenue
Guelph, Ontario
Welcome to 49 Ryder Avenue a stunning Net Zero Terra View home tucked away in Guelphs highly sought-after Hart Village. This luxurious and energy-efficient property offers not only exceptional style and craftsmanship, but also a 1-bedroom legal basement apartment, perfect for extended family or additional income.Step inside and fall in love with the bright, open-concept main floor, where pot lights highlight every thoughtful detail. The chefs kitchen is as functional as it is beautiful, featuring stainless steel appliances, a gas stove, large island, and a walk-in pantry, ideal for entertaining or everyday living.The dining area opens to a fully fenced backyard with a covered deck and concrete patio, perfect for hosting summer gatherings or enjoying your morning coffee outdoors. The cozy living room with an electric fireplace offers a warm and inviting space to unwind.Upstairs, you'll find a sun-filled family room, three generously sized bedrooms, and the convenience of second-floor laundry. The primary suite is a true retreat with a walk-in closet and a spa-inspired 5-piece ensuite featuring a soaker tub.No detail has been overlooked custom built-in storage is found in every closet, including the mudroom, and laundry making organization effortless.The fully finished basement with a separate entrance, offers a stylish and bright 1-bedroom apartment, complete with its own open-concept living area, modern kitchen with island, stainless steel appliances, and large windows that let the light pour in. There's also a spacious bedroom, 3-piece bathroom, and dedicated space for in-suite laundry.To top it all off, the property is also equipped with a sprinkler system.Ideally located close to parks, schools, scenic trails, everyday amenities, and the University of Guelph, with quick highway access, making it a perfect spot for commuters and families alike.This is a rare opportunity to own a beautifully designed home in a fantastic community. Book your private showing today! (id:59911)
Royal LePage Royal City Realty
1857 Regional Road 3 Road
Clarington, Ontario
Incredible 10-Acre Country Retreat In Sought-After Clarington, With Your Own Baseball Diamond! A One-Of-A-Kind Property Nestled In A Highly Desirable Location, Just Minutes From Enniskillen Public School. This Rare Offering Combines Space, Privacy, And Versatility, Making It The Perfect Setting For Families, Hobbyists, Or Anyone Craving That Country Lifestyle. The Property Features Your Own Private Baseball Diamond, Meandering Wooded Trails, And An Expansive Gravel Parking Area For All Your Toys, Boats, ATVs, Snowmobiles. A Standout Feature Is The Fully Finished 29' x 36' Detached Building, Complete With Epoxy Floors, Fully Insulated, Heated & Cooled & 2-Pc Washroom Ideal As A Shop/Garage, Studio, Or The Ultimate Hangout Space. Main House Is A Ranch-Style Bungalow Offering An Open-Concept Main Floor, Thoughtfully Renovated With A Custom Kitchen, Massive Island With Seating & Wall-To-Wall Custom Pantry Cabinets. Main Level Features 4 Beds, Including One With Built-In Cabinetry & Plumbing Rough-In Ideal For A Home Office Or Main Floor Laundry. Downstairs, The Walkout Basement Features A Fully Separate 1 Bed In-Law Suite, Plus A Finished Rec Room For The Main Household And A Relaxing In-House Sauna. Step Outside To Unwind In The Hot Tub Or Gather With Friends Around The Large Fire Pit All Surrounded By Your Own Natural Playground. This Is A Truly Rare Property That Blends Rural Charm With Modern Comforts. Whether You're Hosting Ball Games, Exploring The Trails, Or Soaking In The Serenity, This Home Offers An Extraordinary Lifestyle Opportunity In One Of Clarington's Most Coveted Settings. Don't Miss This Dream Country Estate Your Private Oasis Awaits! (id:59911)
The Nook Realty Inc.
59 Deer Lake Road
Huntsville, Ontario
Welcome to your dream home, nestled in the heart of Port Sydney. This modern home exudes an inviting and cozy atmosphere, with a bright and airy main floor living area that is bathed in natural light. Whether you're seeking a retreat or a permanent home, this three-bedroom, two-bathroom home is perfect for family living. The spacious, open concept layout flows effortlessly from room to room, while the heated two-car garage provides ample storage for your outdoor gear and over flow. Step outside and you will find an outdoor paradise complete with an outdoor cooking centre, hot tub, gazebo and fire pit all exposed the private forested area at the back of the house. This private backyard is an absolute treat and will elevate your quality of life. Whether you're entertaining or relaxing, these features make outdoor living a breeze. This spacious lot includes flat grassed areas, professional landscaping, including a vegetable garden and armour stone lined driveway. The homes interior and exterior show attention to detail and pride of ownership. A place where you will find a move in now, ready to use home. Where everything has been done for you and all your need to do is get comfortable in your new space. It's time to relax! As an added bonus the location is ideal! Situated on a year-round road and close to both Bracebridge and Huntsville. Just a stones throw away from Mary Lake, where you will find a public beach with clear waters. Perfect for swimming, picnicking, and scenic walks. Nature enthusiasts will be delighted by the nearby Port Sydney Falls, offering trails to stroll along the water and opportunities for outdoor exploration.This home isn't just a place to live; it's a lifestyle. If you've been searching for a home that combines comfort, privacy, and access to nature, your search ends here. It's time to make a move to beautiful Muskoka and start the next chapter in your story. (id:59911)
Harvey Kalles Real Estate Ltd.
4 - 302 College Avenue W
Guelph, Ontario
Welcome to 4-302 College Ave W, a beautifully maintained 3-bedroom townhouse with a finished basement nestled in a sought-after complex featuring an inground pool! Whether you're a first-time buyer, young family or savvy investor, this property checks all the boxes. On the main level, there is a bedroom, currently used as an office and powder room ideal for work-from-home flexibility or guest use. On the second level, step into a sun-filled kitchen equipped with ample counter space, tiled backsplash and a stunning bay window that fills the space with natural light. The bright and airy living room showcases rich hardwood floors, a cozy fireplace and large windows that create a warm and welcoming atmosphere. On the third level you'll find a spacious primary bedroom with a large window and an additional bedroom offering generous closet space. The 4-piece main bathroom includes a shower/tub combo and a sizeable vanity for added comfort. Downstairs, the finished basement expands your living space with a 3-piece bathroom and a versatile bonus room-perfect as a home office, playroom, gym or hobby area. Enjoy outdoor living on your private back deck with stairs leading to a cozy lower patio, partially fenced for added privacy ideal for relaxing or entertaining. Best of all, this home is part of a well-kept community with low-maintenance amenities including a pool-so you get the fun without the upkeep. Located just a 15-minute walk or 5-minute bus ride to the University of Guelph and Stone Road Mall, you'll love the unbeatable access to restaurants, grocery stores, Shoppers, LCBO, banks and more. With quick access to the Hanlon Expressway, commuting is effortless! (id:59911)
RE/MAX Real Estate Centre Inc
417 West Scugog Lane
Clarington, Ontario
This is the one! Welcome home to this stunning home in one of Bowmanville's most desirable areas! Pride of Ownership shows in every aspect of this two storey home. There is no wasted space in this well appointed home. The main floor boasts a separate formal dining room with hardwood floors and a gorgeous kitchen/breakfast area with granite countertops and stone backsplash and newer S/S appliances. The sunken spacious family room is a wonderful cozy place to relax. The upper level has three generous bedrooms & a Laundry room. The primary has a 4 piece ensuite, glass shower and walk in closet. All the bathrooms in this home have easy to clean upgraded granite counter tops! The spacious professionally finished basement with a gas fireplace is perfect for entertaining along with a three piece bath and large cold cellar. The exterior is perfectly curated with stunning professional landscaping- front and back! The back yard has a built in gas fire pit for outdoor enjoyment. Don't miss viewing this beautiful home! (id:59911)
Royal LePage Frank Real Estate
161 Brock Street
West Perth, Ontario
If you need a home with room for 2 living quarters, then this could be the home for you. The basement can very easily be converted to an apartment as it has 2 bedrooms and a 3 piece bath and the wet bar area has a sink already and has a hookup for a stove. Plus a 2nd set of stairs gives excellent private access to and from the garage. This is a custom built home on a large lot on a quiet street located only 40 Minutes to KW, 25 minutes to Stratford and 15 minutes to Listowel, Mitchell and Milverton. This one owner home features a large kitchen with loads of cabinetry and abundant counter space with a breakfast nook overlooking the expansive fenced back yard. 2 sets of French doors give you access to the recent deck and patio area. On the spacious main level you will find the bright and inviting primary bedroom with a ensuite bath with a steam shower and large soaker tub and a huge walk-in closet. The main floor also includes another bedroom, living room, dining room, laundry, and access to a bonus room over the garage. The finished basement has in floor heat and offers 2 more bedrooms, 3 piece bath, an oversized rec room with a wet bar and fireplace. Outside you will find a aggregate concrete drive with room for 4 vehicles and a hookup for a generator. Updates include a private well drilled in 2019, metal roof ($45,000) in 2018 and the hot water heater in 2025. (id:59911)
RE/MAX Midwestern Realty Inc
56 Perryview Drive
Scugog, Ontario
Must-See 3+1 Bedroom Family Home in Sought-After Port Perry! This stunning home sits on a premium lot and boasts a beautiful open-concept chefs kitchen with an oversized breakfast area, perfect for entertaining. Walk out to a large deck with a screened-in sunroom, ideal for relaxing outdoors. The great room features a cozy gas fireplace and large windows, while a spacious front living room adds even more versatility. The fully finished basement offers a separate entrance, large bedroom, eat-in kitchen, TV room, and potential second bedroom or officeperfect for extended family .The primary suite includes a walk-in closet and a 4-piece ensuite with a soaker tub and separate shower. A main-floor laundry room with a side entrance doubles as a mudroom, with direct access to the double-car garage.Walking distance to downtown, parks, schools, and more dont miss this incredible opportunity! (id:59911)
Tfg Realty Ltd.
308 Leslie Street
Oshawa, Ontario
Welcome home to this bright and charming home on a friendly and mature tree-lined street. This home is in the sought after community of O'Neill in Oshawa with historical homes, amazing trails and parks. This wonderful community is within walking distance to top rated schools, hospital, and a short drive to shopping and restaurants. There is a large backyard for children to play and dogs to run freely. The large picturesque window at the front with bold trim and the hardwood floors lend to a bright and beautiful space in the living and dining room on the main level. The kitchen has brand new S/S appliances, lots of cupboard space and overlooks the backyard. Not to mention the beautiful brand new black eavestroughs contrasting the beautiful brick. The spacious rec room has a 3 piece bathroom and allows plenty of room for fun and games and a great home theater system to relax and enjoy. This home must be seen! This home has been freshly painted - Top to bottom, has brand new S/S appliances and newer Berber carpet in basement. The roof is from 2010 and has 40 year shingles. Turn Key!! (id:59911)
Royal LePage Frank Real Estate
107 Bellefontaine Street
Toronto, Ontario
Welcome to This Absolute Stunning 3 Bedroom End Unit Freehold Townhouse! Bright and Spacious Layout, Open Concept Living & Dining Room Featuring Hardwood Flooring and Walk out to Backyard Oasis with Patio, Stunning Perennials Blooming Beautifully With Every Season & Four 4x8 Boxes for Vegetable Gardens! Renovated Eat-In Kitchen With Porcelain Flooring, Granite Counters, Backsplash & S/S Appliances! Renovated Powder Room! Upper Level Features Large Primary Bedroom with Walk out to Balcony, A place to enjoy your morning tea, Extra Large Closet & Renovated 4 piece Semi Ensuite with Custom Medicine Cabinet, Two additional Spacious Bedrooms and Linen Closet! The Finished Lower Level Boasts a Generous Size Bonus Room with Wood Burning Fireplace & Pot Lights to Relax & Unwind, A Large Laundry room with Sink, Custom Built Storage Under the Stairs! Extra Long Driveway for Extra Parking, Entrance to Garage from Home! This is an End Unit Home and a Separate Side Door can be "Easily" put in for a lower level Inlaw Suite! Steps away from Amazing Schools, TTC bus stops, located at equal distance from Kennedy or Finch subway station. Super close to Walmart, Agincourt Mall, Agincourt GO Station, Pacific Mall, Highways 401,404, Scarborough Hospital Birchmount. Finch-Kennedy GO Station (also referred to as Finch East) is a planned GO train station to be built as part of the SmartTrack Stations Program construction to be completed Aug. 2027, 5 Min Walk (id:59911)
Keller Williams Energy Real Estate
56 Lucas Lane
Ajax, Ontario
Water and Building insurance Included In Maintenance! This Gorgeous 3+1 bedroom, 3 bathroom detached Home has been meticulously renovated to offer a fresh and modern living space. From the moment you enter, you'll be captivated by the open concept layout that seamlessly blends elegance and comfort.The spacious living area is perfect for entertaining, filled with natural light that spills in through expansive windows, creating a warm and inviting ambiance. A Lovingly finished basement with newer 3 pc Bathroom provides a great sanctuary for guests or an escape from your perfect children! The contemporary kitchen checks all the boxes, featuring sleek finishes and ample counter space to prepare your favorite meals.Step outside to your generously sized lot, ideal for outdoor gatherings, gardening, or simply enjoying the tranquil surroundings. Whether you're hosting friends or enjoying a quiet evening, this home offers the perfect backdrop.Don't miss the opportunity to own this beautiful Home that combines all the amenities of South Ajax living with all the modern comforts you could wish for. (id:59911)
Our Neighbourhood Realty Inc.
68 Gatineau Street
Oshawa, Ontario
Welcome to this charming detached bungalow, nestled in a mature, sought-after neighborhood. This home boasts 3+1 spacious bedrooms and 2 updated bathrooms, making it a perfect place for a growing family. Enjoy an abundance of natural sunlight throughout the home, highlighting the recent updates in both the kitchen and bathrooms, as well as the recently updated basement flooring. The backyard is a must see, featuring a beautiful pool that creates your very own personal oasis, ideal for relaxing or entertaining. Plus, with many local amenities just a stones throw away, this location offers both convenience and comfort (id:59911)
Royal LePage Frank Real Estate
18 Chipperfield Crescent
Whitby, Ontario
Welcome to this beautifully appointed 4+1 bedroom executive home, nestled in one of Whitby's most desirable neighborhoods, Pringle Creek. This luxurious detached residence offers the perfect blend of style, comfort, and functionality, ideal for discerning buyers seeking upscale living in a serene setting. Step inside to discover a home finished to the highest standards, featuring elegant dcor, custom millwork, and premium materials throughout. The spacious main floor features porcelain flooring in the foyer and gourmet kitchen boasting a large island, stone countertops and a walkout to the backyard oasis. The cozy family room houses a warm gas fireplace and space for the entire family to gather while the formal dining room and living rooms provide extensive space for family dinners and gatherings. Upstairs, you'll find four generously sized bedrooms, including a lavish primary suite with a spa-inspired ensuite and walk-in closet. The fully finished basement includes a fifth bedroom, three piece bathroom, a large recreation area perfect for guests, a home office, or additional family space in addition to a functional storage room and perfectly sized workshop or craft room. Enjoy summer days in the recently designed and finished private backyard retreat complete with a relaxing waterfall, sparkling semi-inground pool, manicured gardens, gazebo, garden shed and greenhouse. A double car garage, with copious storage, and double-wide driveway with no sidewalk provide ample parking. Recent professional hardscaping enhances curb appeal and outdoor enjoyment. This is a rare opportunity to own a meticulously maintained and thoughtfully upgraded home in a location that offers top-rated schools, parks, shopping, and quick commuter access. (id:59911)
RE/MAX Jazz Inc.
6 - 350 Lakebreeze Drive
Clarington, Ontario
Welcome to 350 Lakebreeze Drive Unit #6 - Where Lakeside Living Meets Luxury! This is the one you've been waiting for! A rare opportunity to own an absolutely stunning, oversized end-unit bungalow in the sought-after waterfront community of The Port of Newcastle. Offering 1,660 sq ft on the main floor plus a beautifully finished basement, this 2+1 bedroom townhome with a den is perfect for those who love space, light, and effortless entertaining. Sunlight pours in through large windows, creating a warm and inviting atmosphere throughout. Step inside and be wowed by the thoughtfully designed layout and quality upgrades solid surface countertops, renovated ensuite, gleaming hardwood floors, soaring cathedral ceilings, and three full bathrooms. Main floor laundry with direct garage access adds convenience, while multiple outdoor patios offer the perfect spots to dine, unwind, and enjoy the outdoors. Live a truly carefree lifestyle with exterior maintenance included, and just steps away, the exclusive Admirals Club awaits with top-tier amenities: indoor pool, hot tub, sauna, gym, library, and multiple social and entertainment spaces including lounge, theatre, and party rooms. Set amidst scenic waterfront trails, lush parks, and the nearby marina, this is more than just a home, its a lifestyle. Don't miss this exceptional offering! (id:59911)
RE/MAX Jazz Inc.
81177 Cherrydale Road
Ashfield-Colborne-Wawanosh, Ontario
It started in 1977 with a hand made model, an eye for northern light exposure into a studio, and a desire for a view of the Maitland River and it's valley. It then became a unique, 6 bedroom, 4 bathroom architecturally interesting home for this owner to enjoy the River and all it has to offer. Perched atop the valley, this home was built to inspire the owners artistic creativity, and provide a tranquil setting to enjoy nature. With over 1000 feet of river frontage, and a park like setting up where the house sits, the access to the Maitland Trail, which winds through the property, is a short walk away. Some other unique features of this home are it's glass solarium (with most windows replaced in 2012) a living room with a propane fireplace (2020) and spiral staircase leading up to the art studio/family room with it's unique propane stove (2020), and north facing windows to capture natural light. The primary bedroom has replaced windows (2021) and a stunning view of the river and valley. This is an interesting house with a rich history! (id:59911)
Royal LePage Heartland Realty
824 Masson Street
Oshawa, Ontario
Welcome to 824 Masson St! Pride of ownership shines in this beautifully maintained home, lovingly cared for by the same owner for nearly 50 years. Nestled on one of Oshawa's most desirable streets, this home offers exceptional curb appeal with a large, welcoming covered porch perfect for morning coffee or evening relaxation. Inside, you'll find a thoughtfully designed layout with a formal living room, custom eat-in kitchen, with granite counters and a stunning addition that enhances both space and character. This inviting area features a cozy living room and dedicated dining space, all constructed with rustic wood floors, tongue and groove pine ceilings, exposed brick, and a wood-burning stove creating a warm, cottage-like atmosphere ideal for everyday living and entertaining. The second floor offers three well-appointed bedrooms, including an oversized primary suite that's a rare find for a home with this much charm. Complete with his and hers closets, the primary bedroom provides both space and functionality for comfortable everyday living. A total of 2.5 bathrooms serve the home. Step outside to a private, fully fenced backyard ideal for entertaining or peaceful outdoor living. With parking for three cars and walking distance to schools and public transit, this home offers comfort, character, and convenience in an unbeatable location. (id:59911)
RE/MAX Jazz Inc.
3017 Tooley Road
Clarington, Ontario
This beautifully crafted all-brick custom family home sits on a massive 60-foot lot surrounded by executive estate properties on one of the most prestigious streets in Courtice. Offering 6 spacious bedrooms, parking for up to 8 vehicles, and a large private backyard, making it perfect for growing families. Located minutes from Pebblestone Golf Course, Tooley Mills Park with paved trails along Farewell Creek, and the Courtice Community Centre, this home features a grand double-door entry into a foyer with smooth ceilings, crown moulding, and hardwood floors. The formal living room flows into a chefs kitchen with granite countertops and backsplash, custom cabinetry, built-in wall oven and microwave, stainless steel appliances, and pot lights, which opens seamlessly into the dining room with California shutters and views of the backyard. A walkout leads to a 3-season enclosed sunroom with skylight and a large composite deck, ideal for entertaining. An additional family room on the main floor, plus a mudroom with laundry, pantry, and access to a double car garage, add flexibility and function. Upstairs, the hardwood staircase leads to 4 large bedrooms, including a primary retreat with his-and-her closets and a spa-like ensuite featuring a glass shower, jetted soaker tub, and double vanity. The fully finished basement offers 2 more bedrooms, a spacious great room with an electric fireplace, and ample room for recreation or extended family living. With an extended driveway, no sidewalk, and proximity to shopping, restaurants, amenities, and open countryside, this home perfectly balances luxury, comfort, and convenience. Roof, skylight, furnace & a/c replaced in 2021. (id:59911)
Royal LePage Frank Real Estate
9499 Maas Park Drive
Wellington North, Ontario
Welcome to the kind of property that doesn't come around often, a beautifully restored century farmhouse set on nearly 2 acres in a peaceful rural subdivision between Arthur and Mount Forest. This is more than a home. It's a feeling, a lifestyle, and a story waiting to be lived. Every inch of this home blends historic charm with thoughtful modern upgrades, creating a space that feels both rooted and refreshed. The kitchen is the heart of it all renovated in 2022 with brand-new countertops, stainless steel appliances, and custom cabinetry, perfectly designed for both everyday living and weekend entertaining. The updated bathrooms (also 2022) carry that same modern farmhouse aesthetic, delivering fresh style while honouring the homes timeless character. With four very spacious bedrooms, a warm and moody colour palette, and the cozy crackle of the woodstove on cooler nights, the interior is as comforting as it is beautiful. Major updates like a new furnace (2017), HVAC system and AC (2021), and electrical panel (2021) offer peace of mind and everyday comfort. Step outside and fall in love all over again. Let the kids explore the treehouse, while you relax on the newly installed patio or deck, grill in hand and the scent of summer in the air. The invisible fence lets pets roam freely without sacrificing views, and the expansive garden area is ready for your green thumb. Need space for hobbies or storage? The three-car detached garage has you covered. This home is a rare blend of room to breathe, space to grow, and the kind of countryside charm that's hard to find and even harder to leave. All of it just minutes from the conveniences of town. (id:59911)
Exp Realty
40 Albert Street
West Perth, Ontario
This charming 4-bedroom family home is nestled on a quiet street in Mitchell. The spacious main floor boasts a vaulted ceiling living room with a Baby Grand Piano, a well-appointed kitchen with a pantry, and a dining area stretching across the back of the house. Enjoy cozy evenings in the sunken family room with a wood-burning fireplace, or entertain guests in the rec room featuring a hot tub and bar. The main floor also includes a full bathroom, a convenient laundry area, and access to the oversized 3-car garage. Upstairs, you'll find four generously sized bedrooms with ample closet space and a 4-piece bathroom. The basement offers an open space, perfect for an additional recreation room. One of the garage bays includes a heated workshop, ideal for hobbies or projects. Outside, the back deck overlooks a private backyard, and the spacious driveway provides plenty of parking. Built in 1985 and lovingly maintained by its original owners, this home is ready for the next family to create lasting memories. Enjoy the summer staying cool with the newly installed air conditioning unit. (id:59911)
Sutton Group - First Choice Realty Ltd.
48 St. Augustine Drive
Whitby, Ontario
Exceptional quality finishes in this newly constructed Delta-Rae Home. Enjoy all the fine details put into this home. Here, you will find a spacious great room finished with a floor to ceiling panelled fireplace mantel with built-in electric fireplace. You'll find, a custom designed kitchen with stunning quartz countertop, 9 foot ceiling on the main floor, smooth ceilings throughout all finished areas, quartz countertops in all finished bathrooms, a freestanding tub in the primary ensuite along double sink vanity and large shower. You'll find a second floor laundry, engineered hardwood on the main level and upper hallway, 200 amp service and much more! **EXTRAS** A walk away to great neighbourhood amenities, schools, public transit and access to HWY 401 & 407 ** This is a linked property.** (id:59911)
Coldwell Banker 2m Realty
916 Barbados Street
Oshawa, Ontario
This stunning, brick and stone bungaloft, nestled on a premium, pie-shaped lot offers incredible curb appeal, a 6-car driveway, and a double garage. This home offers exceptional space for growing families or multi-generational living. Step into the spacious front foyer with elegant tile flooring and a double closet. The bright, sun-filled dining room features rich hardwood floors, oversized windows with a cozy bench seat, and a wall-mounted fireplace with a classic mantle, perfect for intimate dinners or festive gatherings. The inviting living room is designed to impress, showcasing a vaulted ceiling, a gas fireplace, hardwood floors, and a clever, pop-up, TV cabinet for a sleek, clutter-free finish. Overlooking it all, is the heart of the home, a chef-inspired kitchen with tile flooring, luxurious Cambrian quartz countertops, a tile backsplash, built-in mini fridge, large, walk-in pantry, breakfast bar, and abundant cabinetry. A walk-out leads to your private backyard retreat. The main floor primary bedroom features hardwood floors, a walk-in closet, and a spa-like 4-piece ensuite with a soaker tub and walk-in shower. A convenient laundry room and a 2-piece powder room complete the main level. Upstairs, there are two generously sized bedrooms both with double closets and broadloom flooring and are accompanied by a versatile loft, perfect as a home office or cozy reading nook and a 4-piece bathroom. The fully finished basement offers incredible flexibility with a large rec room, luxury vinyl flooring, above-grade windows, an electric fireplace, and a wet bar. There is also two additional bedrooms including one with a walk-in closet. A 3-piece bath and a large storage room which provides all the space you'll need. Step outside to your private backyard oasis, a spacious deck with gazebo, on-ground pool, patio area, raised garden beds, shed, and plenty of green space for play or relaxation. Close to schools, parks, and minutes from the Oshawa Centre (id:59911)
Real Broker Ontario Ltd.
406 - 25 Kay Crescent
Guelph, Ontario
This upgraded condo with endless smart home features has been tastefully decorated to allow you to move in and relax! The 893 sq. ft. suite boasts modern, professional finishes throughout, including high-grade, durable vinyl flooring and elegant quartz countertops. The stylish features include a kitchen island, two full bathrooms, recently upgraded cabinetry, mirror-finish closet doors, custom closet storage systems and even a custom barn door in primary suite to allow more space in the bathroom. Enjoy the modern conveniences of smart home features like a newer smart home Maytag washer and dryer, a Nest smart thermostat, a front door home smart lock, bathroom mirrors equipped with bluetooth speakers, upgraded electrical with USB ports throughout and upgraded lighting fixtures. The balcony overlooks green space offering a peaceful and private view. Located on the top floor, you wont have to worry about noisy neighbours above.The large party room at 25 Kay is perfect for hosting events, providing ample space for gatherings. Additionally, this unit comes with one owned underground parking spot, and there is an opportunity to rent an additional spot if needed. A large storage locker downstairs, along with optional bike storage in a separate room, completes this exceptional suite. All of this, located in the heart of South Guelph! (id:59911)
Coldwell Banker Neumann Real Estate
397810 Concession Rd 10
Meaford, Ontario
Welcome to your dream property! This spacious 6-bedroom, 3-bathroom raised bungalow sits on an incredible 47-acre parcel, just 5 minutes from Owen Sound. Perfect for those seeking a blend of country living with close proximity to amenities. The home is an attractive raised bungalow with up to 6 bedrooms and 3 beautifully renovated baths in total. The main level features a lovely living room with a view out front of the beautiful pond, gardens and hay field. The fresh white kitchen has brand new stainless steel appliances and the dining area has patio doors to the deck and back yard. The primary bedroom is large and features an ensuite bathroom with luxurious free standing soaking tub and separate shower. Downstairs there's a family room with a wood stove and built in cabinets. There's several other rooms that could serve as bedrooms or spaces for an office or home gym, or create an in-law suite for families that would like to live together. There is also no shortage of storage space in this house, as well as an attached garage, carport and a detached shop with a loft. Other highlights of this fantastic property include an expansive 47 acres of land, including 25 acres of workable farmland and beautiful hardwood bush with trails for exploring and enjoying nature. Fibre optic internet makes living in the country a breeze, plus it's just a short drive to town for shopping, dining, hospital and schools. Whether you're looking for a family home, hobby farm, or simply a peaceful recreational retreat, this property offers endless potential. Don't miss out on this rare opportunity to own a slice of Grey County paradise! (id:59911)
RE/MAX Grey Bruce Realty Inc.
525 4th A Street W
Owen Sound, Ontario
This gorgeous sprawling bungalow is for those with discerning tastes. Located in the prestigious Jones Subdivision in the upper West Side and spanning almost the full width of the double wide lot, this home has an enviable curb appeal. With an inground irrigation system, the beautifully landscaped front yard is always looking its best. Step inside and you will be immediately impressed by the stunning polished tile flooring and the spaciousness of the grand foyer. All rooms are a generous size and the craftsmanship is second to none in this Lewis Hall custom built home. The large formal living room with beautiful hardwood floors also features a natural gas fireplace with custom mantel incorporating local Ledgerock Eramosa polished stone. The new chef's kitchen has been completely updated and boasts gorgeous cupboards with quartz countertops and stainless steel appliances including a top-of-the-line gas stove. Patio doors from the den open out to an oversized patio with metal pergola and a huge professionally landscaped, fully fenced rear yard. The large formal dining room is perfect for those special family dinners. The huge primary bedroom has an updated ensuite and walk-in closet. The two other bedrooms are a generous size and the Murphy bed in the one bedroom/office could be negotiable. There have been numerous updates and improvements to this beautiful home including: all new windows throughout, all 3 bathrooms updated, new high efficiency gas furnace, new heat pump system, upgraded insulation to R60 in the attic, new laundry room with built-in cupboards and a completely new kitchen. With extra insulation in the attic & basement, this home is extremely energy efficient. The new heat pump heats and cools the entire home. Annual utility costs are: Hydro $3,062, Gas $139 (not a typo), Water and Sewer $1,528. For those buyers who value meticulous attention to detail and an uncompromising commitment to quality, this home is a must see! Book your private viewing today. (id:59911)
Ehomes Realty Ltd.

