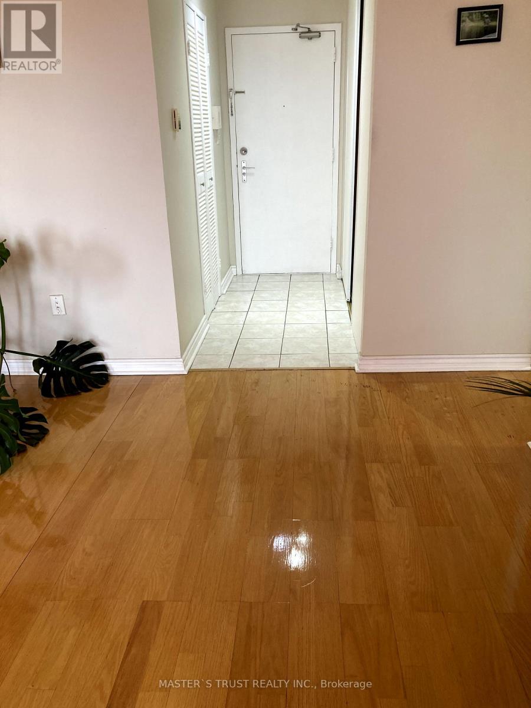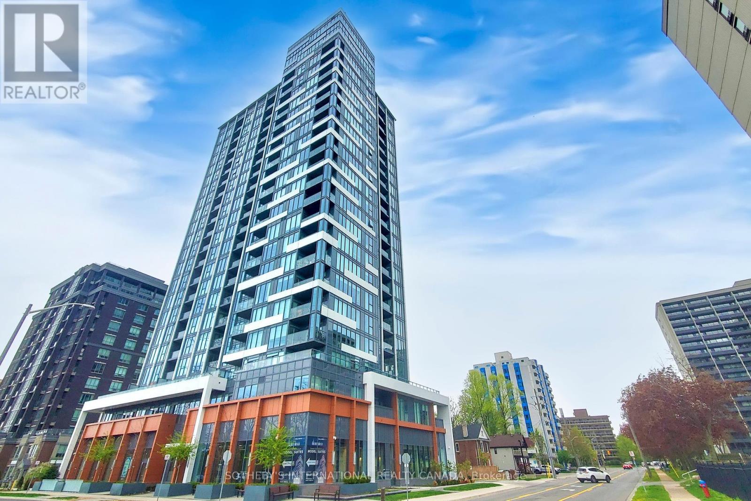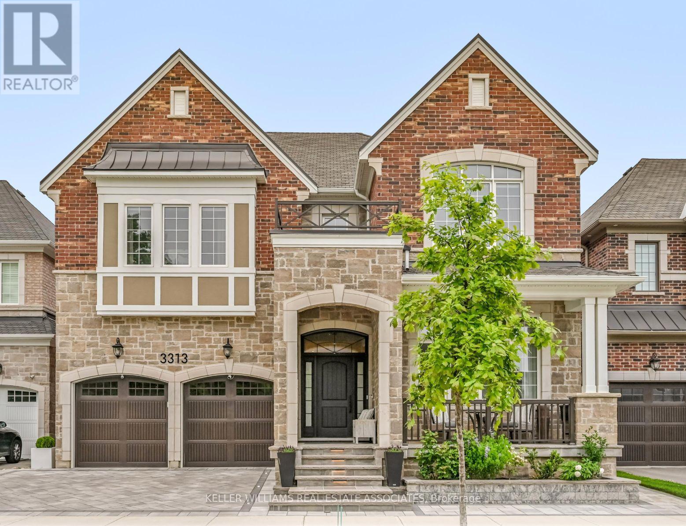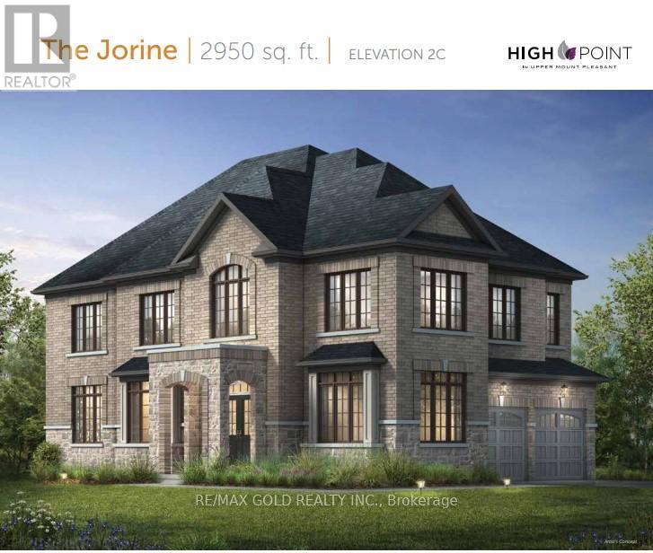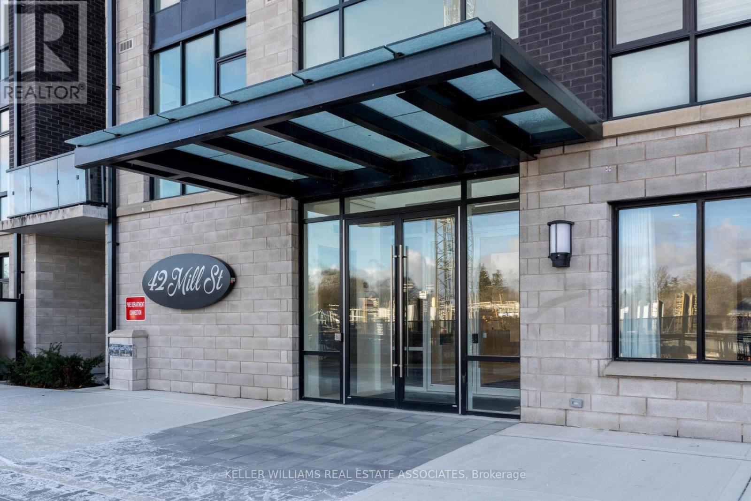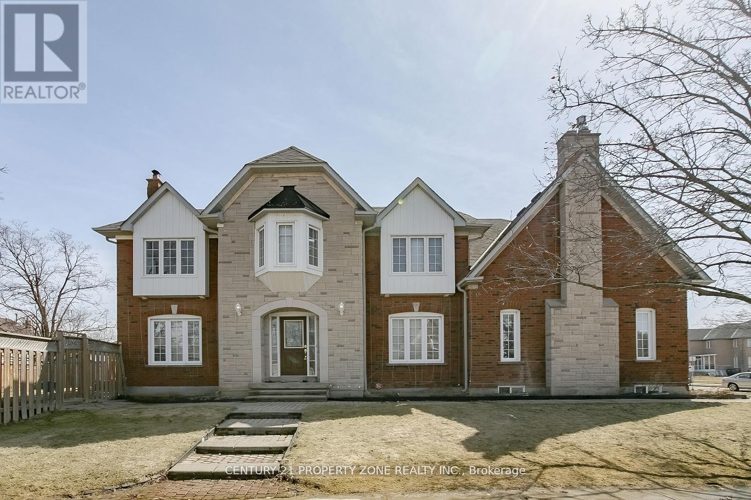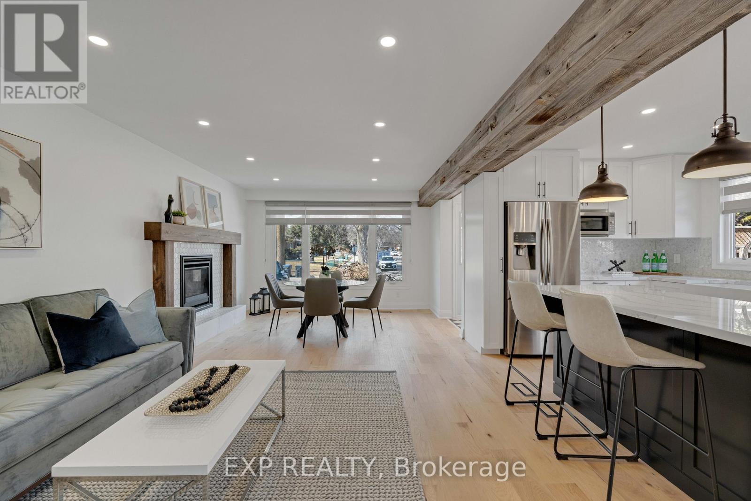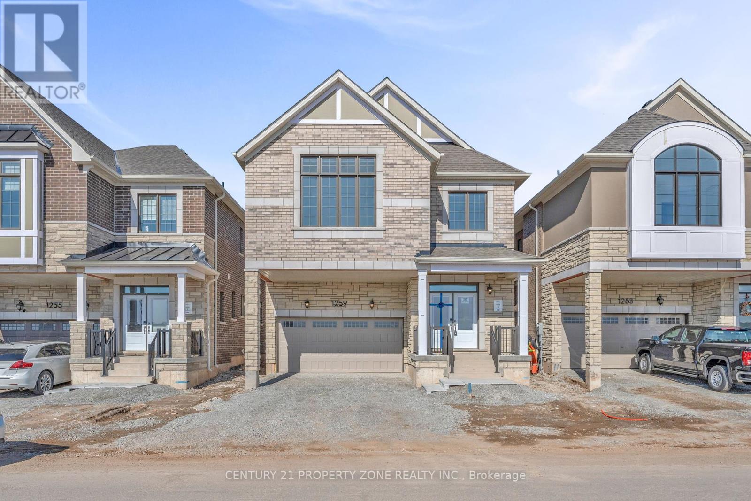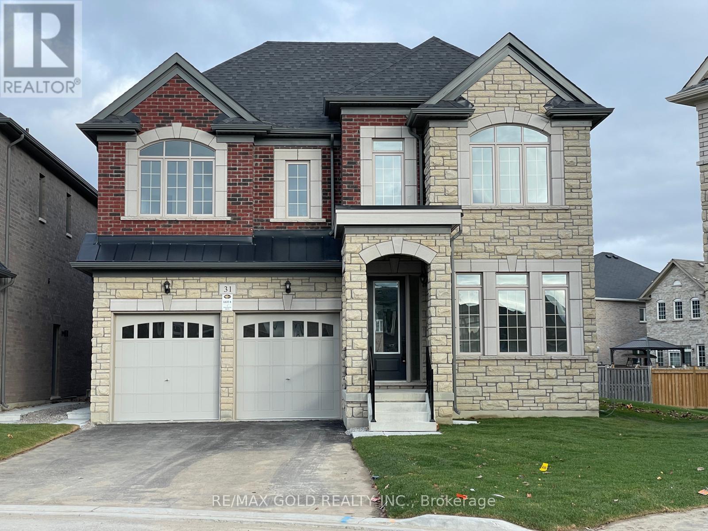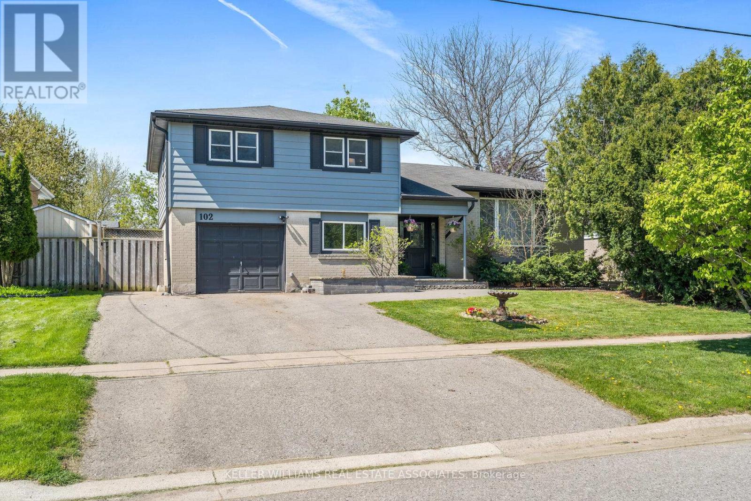707 - 335 Driftwood Avenue
Toronto, Ontario
Very Spacious parking space for 2 cars. 2 Years new hardwood floor, Large living/dinning room with big windows and ope balcony. beautiful view. Close to York University, Elementary Schools (id:59911)
Master's Trust Realty Inc.
7302 Rosehurst Drive
Mississauga, Ontario
Welcome to this stunning 4-Bedrooms home in Mississauga's sought-after Lisgar community! This spacious 2-story detached residence features 4 bright bedrooms, a fully finished basement for recreation and personal use, and four bathrooms, perfect for a growing family. Located in a prime area close to schools, this home is surrounded by lush parks, playground with quick access to Highways 401 and 407, as well as convenient public transit options like GO Transit and Miway bus services. Plus, enjoy nearby shopping malls for all your retail and dining needs. Don't miss the chance to make this beautiful house your new home! (id:59911)
City-Pro Realty Inc.
D403 - 216 Plains Road W
Burlington, Ontario
Rare Find: 1000 Sqft of Prime Real Estate Incredible Value in a Top Location! Welcome to this charming condo, offering the perfect blend of comfort and convenience. The large primary bedroom provides ample space for rest and relaxation, while the open-concept living and dining area extends seamlessly onto a generous balconyperfect for enjoying your morning coffee with a serene green space view. The unit includes one underground parking spot and one locker for added convenience. Residents enjoy access to fantastic amenities, including a party room, ideal for entertaining guests. Located close to the waterfront and local shopping, this condo is perfect for those who love a walkable lifestyle. Whether you're looking for nature, boutique stores, or great dining options, everything is within easy reach. Don't miss out on this exceptional opportunity - schedule your viewing today! (id:59911)
Keller Williams Edge Realty
707 - 500 Brock Avenue
Burlington, Ontario
Welcome To This Stunning Southeast Corner Suite In The Highly Sought-After Illumina Condominiums, Where Contemporary Design Meets Everyday Comfort. Floor-To-Ceiling Windows Throughout Flood The Space With Natural Light And Views Of Lake Ontario, All Just Steps From Burlington's Vibrant Waterfront, Dining, Shops, And Downtown Core. Inside, Upscale Finishes And Over $22,000 In Curated Upgrades (Full List Available) Elevate The Open-Concept Layout. Wide-Plank Flooring Flows Seamlessly Throughout, While The Chef-Inspired Kitchen Impresses With Fisher & Paykel Appliances, Quartz Countertops, Sleek White Cabinetry, And A Striking Waterfall Island With Integrated Storage.The Smart Split Two-Bedroom Design Ensures Optimal Privacy, Flexibility, And Functionality, Ideal For Guests Or A Home Office. The Primary Suite Features Two Custom Wardrobes And An Ensuite Bathroom With A Walk-In Glass Shower. This Suite Is A Rare Blend Of Luxury, Location, And Lifestyle, Perfectly Positioned To Enjoy The Very Best Of Downtown Burlington. **Prime Parking Spot On Level 1 (#4) Near The Garage Door, Equipped With An EV Charger ($7,500 Upgrade) & Storage Locker On Level 1, Ideally Located Near The P1 Elevator** (id:59911)
Sotheby's International Realty Canada
3313 George Savage Avenue
Oakville, Ontario
Your Opportunity to Own One Of Oakville's Largest Homes On A Premium 50' Lot In The Highly Desirable Preserve Community Featuring Some Of Ontario's Best, Most Sought After & Highly-Rated Schools. This Like-New Mattamy Built Residence Stands An Unparalleled 5,219sf Above Ground + An Additional 2,100sf Basement. Enjoy An Endless List of Irreplaceable Upgrades Such As Vaulted 10 & 14 Foot Ceilings on Main Floor & 9 Foot Ceilings On Second Floor & Basement. This Unique Floor Plan Not Found Elsewhere Also Includes A Main Floor Nanny/In-Law Suite With Its Own Private 4 Piece Bath. You'll Appreciate the Expansive Kitchen With Its Oversized 12' Waterfall Island, Over $100,000 Worth of Sub-Zero and Wolf Appliances, Barzotti Cabinetry & The Large Walk-In 9x5' Hidden Pantry Accessed From the Pass Through Butlery. Functionality & Storage Continue, As You Have A Fully-Finished Garage Access Mudroom Featuring A Large Walk In Closet, Along With a Second Main Floor Walk In Closet For Welcoming Guests, Both Offering Full Height Custom Buit-In Organizers. The Light Filled Main Floor With Its 11" Plank Flooring Throughout & Towering Windows Presents A Relaxing Open Feel, While Also Providing 3 Separate and Distinct Sitting Areas. Move up To the Second Floor Where You'll Find A Large Loft-Style Living Area Overlooking The Neyagawa Woods & Spyglass Pond Located Just Meters Away. Before Heading To Primary Bedroom For a Day's Rest, You'll Notice The Large, Expansive Secondary Bedrooms All Including Their Own 4 Piece Bathrooms & Walk-In Closets. The Convenient 2nd Floor Laundry Features Front Load Washer/Dryer Along With Quartz Wraparound Counter, Undermount Basin & A Walk-In Linen Closet. The Stunning Primary Bedroom Which Includes a Foyered Entrance & Trayed Ceiling, Along With Oversized His & Hers Walk-In Closets, & A Truly Stunning Spa-Like Ensuite. This Showstopping Piece Includes Heated Floors, A Freestanding Soaker Tub, Opposing Vanities & A 9' x 5' Stone Lined Shower. (id:59911)
Keller Williams Real Estate Associates
537 Veterans Drive
Brampton, Ontario
CORNER CROSS_VENTILATED EXTRAWIDE EXTRA DEEP LOT DETACHED HOME WITH 5 PARKING SPACES ON BUS-ROUTE TO MOUNT PLEASANT GO TRAIN STATION!! Brick-Stone Elevation Approx Fully Upgraded Beautiful Property 2950 Sq Ft - 6 Bed 3.5 Bath Detached Home On Extra wide Extra deep Spacious Corner Lot At Most Desirable Mississauga Road And Mayfield Road Intersection! Mesmerizing Detached House On Extra-Wide 46' Front Wide And Extra Deep 98' Depth Lot in Brand New Most Sought After Community in West Brampton!! Best Brick And Stone Combination Elevation Exterior!! This Modern 2950 Sq Ft, 6-bed, 3.5 Bath Detached Home Is Strategically Located Near The Mount Pleasant GO Train Station, At The Sought-After Intersection Of Mississauga Road And Mayfield Road!! Featuring An Open Concept Design That Seamlessly Integrates Kitchen, Living, And Dining Areas, It Offers Upgraded Kitchen Amenities Including A Central Island And High-End Appliances!! The Home Is Adorned With Hardwood Flooring, Granite Countertops, And Boasts 9 Ft Ceilings Throughout The Main And Second Floors!! Upstairs, Enjoy The Luxury Of 5 Bedrooms, Including An Exquisite Primary Suite Complete With A Standing Shower, Freestanding Bathtub, His And Her Sinks, And A Spacious Walk-In Closet!! This Residence Promises A Blend Of Elegance, Comfort, And Convenience On An Extra-Wide And Deep CORNER Lot, Perfect For Modern Living!! Open Concept Layout With Combined Kitchen-Living-Dining Space!! Kitchen Has Upgraded Center Kitchen Island, Branded Appliances - Freestanding Stove With Gas Line And Door Fridge With Water Line!! Upgraded Hardwood On Main Floor With Matching Oak Stairs! 9 Ft Ceiling Throughout Main Floor And Second Floor! Upgraded Granite Countertops In Kitchen As Well As Bathroom! 2nd Floor Has 5 Bed And 3 Baths - Primary Bed Room Has Standing Shower As Well As Upgraded Free-Standing Bath Tub With His And Her Sink And Large Walk-In Closet! Bedroom 2 & 3 Are Connected To Common Jack N Jill Washroom!! Roadside Fenced Backyard!! (id:59911)
RE/MAX Gold Realty Inc.
303 - 42 Mill Street
Halton Hills, Ontario
Live the upscale lifestyle you've been dreaming of in this beautifully designed, 897 sq ft, 1-bedroom, 2-bath suite in the coveted 42 Mill Street, nestled in the heart of downtown Georgetown. This boutique residence offers the perfect blend of luxury, convenience, and small-town charm. Step outside and enjoy everything downtown has to offer, walk to your favourite restaurants, browse unique shops, and catch local entertainment. Commuting is a breeze with the GO station just moments away, getting you downtown in no time. Inside, this suite impresses with hardwood floors throughout and a bright, open-concept layout that's both modern and inviting. The sleek kitchen is a chef's delight featuring built-in Bosch appliances, an oversized quartz island with seating, and high-end finishes, perfect for casual dining or entertaining. The sun-filled living room flows seamlessly to your private balcony, a peaceful spot to relax and unwind. The spacious primary bedroom offers a generous walk-in closet and a luxurious spa-inspired ensuite with double sinks and an oversized glass shower. Additional highlights include a stylish guest bath and fullsized ensuite laundry for your convenience. Take advantage of the building's exceptional amenities including a fitness centre, party room, pet spa, and an elegant outdoor lounge with BBQ's and fire tables, perfect for entertaining or relaxing under the stars. Enjoy EV parking on the main level and experience modern condo living in a vibrant, walkable community. 42 Mill Street isn't just a place to live, it's a lifestyle. **EXTRAS** High Ceilings, Pot Lights, Hardwood Floors, Quartz Counters, Oversized Windows, Built-In Appliances & Breakfast Bar. (id:59911)
Keller Williams Real Estate Associates
151 Mountainash Road
Brampton, Ontario
This stunning, fully detached corner lot home spans 3456 sq ft as per MPAC and is located on a 53-ft wide lot, offering an abundance of natural light throughout. The property features a finished, legal basement with a separate entrance, providing additional space and privacy. The main floor includes separate living, dining, and family rooms, along with a den for added functionality. There are two separate laundries-one on the main floor and another in the basement. Upstairs, you'll find 5+ 3 bedrooms, including a loft, and 6 washrooms. Four of the bedrooms come with walk-in closets, providing ample storage. The home offers stunning views from every room, making it a truly special place to live. interlocking in the front and sides of the house. The backyard features a large deck with a covered BBQ area, perfect for outdoor gatherings. This beautiful home combines space, comfort, and modern upgrades-don't miss the opportunity to see it in person! (id:59911)
Century 21 Property Zone Realty Inc.
1575 Lewisham Drive
Mississauga, Ontario
Welcome to 1575 Lewisham Drive. Nestled in the highly sought-after Clarkson neighborhood, this beautiful 4-bedroom, 3-bathroom backsplit is a true gem. From its picturesque curb appeal to its thoughtfully designed interior with modern upgrades, this home offers both comfortable living and stylish entertaining. Step inside to a bright and inviting open-concept main floor, where elegant engineered hardwood floors and pot lighting create a warm and sophisticated ambiance. The spacious living area is centered around a cozy gas fireplace, making it the perfect spot to unwind with family and friends. At the heart of the home is a dream kitchen, featuring premium Cambria quartz countertops, stainless steel appliances, and an apron-front farmhouse sink. Whether you're preparing a gourmet meal or enjoying your morning coffee, this beautifully designed space is both functional and refined. This versatile layout includes four spacious bedrooms, all with hardwood floors, thoughtfully distributed across multiple levels to offer privacy and flexibility. The finished basement provides additional living space, ideal for a recreation room, home office, or private guest suite, complete with a modern 3-piece bathroom. A large crawl space ensures ample storage for all your needs. Step outside to your backyard oasis, featuring a wrap-around deck, built-in gas BBQ, and a charming gazebo the perfect setting for summer gatherings. With a pool-sized lot backing onto a peaceful forest and park, you'll enjoy privacy, nature, and tranquility right in your own backyard. The garage has been wired for an electric car charger (charger not provided). Located just minutes from top-rated schools, community centers, libraries, scenic nature trails, and parks, this home is perfect for families of all ages. Plus, with easy access to the Clarkson GO Station and transit hub, commuting is effortless. Don't miss your chance to call this beautifully updated, move-in-ready home your own! (id:59911)
Exp Realty
1259 Fourth Line
Milton, Ontario
Brand-new 5-bedroom, 4-bathroom, 2,777 sq.ft. detached home in Milton's sought-after Beaty community. Upstairs, the home features two master ensuites, each with its own private ensuite and walk-in closet, offering exceptional comfort and privacy. The remaining three generously sized bedrooms each come with their own closets. This stunning residence combines luxury and functionality with quartz countertops throughout, and hardwood main floor, master bedroom and cozy carpeting in four bedrooms. The heart of the home is the spacious great room, featuring a beautiful fireplace, seamlessly combined with the formal dining area, perfect for entertaining. The chef's kitchen boasts a walk-in pantry, sleek quartz countertops, and a breakfast area with a walkout to the patio, ideal for indoor-outdoor living. A flex space at the entrance provides versatility for a home office or sitting area. A separate side entrance adds extra convenience. Situated in a family-friendly neighborhood, this home is close to top-rated schools, parks, shopping, and major highways. Don't miss the opportunity to own this beautifully designed home in one of Milton's most desirable areas! (id:59911)
Century 21 Property Zone Realty Inc.
31 Dolomite Drive
Brampton, Ontario
OPEN HOUSE SAT & SUN! IMAGINE A LARGE SWIMMING POOL IN THE BACKYARD!! BIGGEST HOME With Main Floor In-Law Suite On a DOUBLE THE SIZE OF A REGULAR LOT SALE WITH SIX (6) TO EIGHT (8) PARKINGS AND OPPORTUNITY TO CREATE TWO TO THREE DWELLING UNITS IN BASEMENT PLUS BACKYARD IN HEART OF EAST Brampton, Close To Major Intersection of Castlemore Rd & The Gore Road & Minor Intersection of Literacy Dr & Academy Drive!! Total Lot Size 830.84 square meters or 8,944.23 square feet!! Fully Upgraded 6 Bed 5.5 Bath 3860 Sq Ft Above Grade Detached Including In-law suite With Full Bath on Main Floor!! Walk up Basement Entrance With Additional Basement Windows As Well As Side Entrance!! Increased Basement Height on Pie Shaped Extra Deep Biggest Lot - Lot Size (In Meters) Front 9.25 x Depth 37.92 x Depth 36.04 x Back 15.76 +19.92!! Construct A Very Large Swimming Pool Or An Impressive Backyard Garden, Or a Beautiful Patio In A Very Big Backyard!! 45' Ft Front Pie Shaped Deep Premium Biggest Lot in The Community!! Separate Basement Entrance, As Well As Side Entrance In-law Suite On Main Floor With Full Bath for Added Convenience!! Increased Basement Ceiling Height & Additional Egress Windows with Two Exits!! Brand New Never Lived in Fully Upgraded Home with Tons of Upgrades!! Best Elevation - Impressive Stone and Brick Combination6 Bed 5.5 Bath 2 Car Garage plus Four (4) to Six (6) cars on the extended driveway with No Sidewalk!! The Best Floor Plan. Each Room is Connected to a Private Bathroom!! Primary Bed Has a Standing Shower, BathTub, His & Her Closets!! Two Car Garage Parking and Six Car Parkings on The DriveWay! Close To Hwy 50 & Castlemore in Brampton East High Demand!! Biggest Lot Size in Community (In Meters) Front 9.25 x Depth 37.92 x Depth 36.04 x Back 15.76 +19.92!! Biggest Lot Size in Community (In Feet) Front: 30.354 ft x Depth 1: 124.428 ft x Depth 2: 118.252 ft x Back: 117.055 ft - Extra Deep Extra Frontage 45 Ft Front Pie Shaped Lot!! New Home Comes with Tarion Warranty (id:59911)
RE/MAX Gold Realty Inc.
102 Moore Park Crescent
Halton Hills, Ontario
If you've been searching for a fully renovated home with character, function, and a pool to dive into this summer, this is it! Welcome to 102 Moore Park Crescent, a charming 4-level sidesplit tucked into a well-loved Georgetown neighbourhood. The open-concept main floor is anchored by a chef-inspired kitchen featuring quartz countertops, a custom backsplash, stainless steel appliances, a built-in microwave, an oversized sink, and a premium Wolf gas range. A bar-height centre island offers the perfect spot for casual meals or hosting, while pot lights keep the space bright and welcoming. Upstairs, you'll find four good-sized bedrooms, three with double closets, and a shared 4-piece renovated bathroom. The lower level offers in-law suite potential with a kitchenette, cozy breakfast area, and a family room that includes pot lights, access to the garage, and a walkout to the backyard. There's also a rough-in for a bathroom, which could easily double as a pantry or extra storage. The finished basement includes a bright rec room with above-grade windows, wall-to-wall closets, and a 5-piece ensuite, ideal for a guest space or extra entertainment, plus there is a dedicated laundry room with a laundry sink & storage. Outside, enjoy your fully fenced backyard oasis featuring a cabana and an inground pool with a glass filtration system. The home also includes a single-car garage, a private double driveway, and best of all, no rental items. Located just minutes from schools, parks, the GO Station, and downtown Georgetown, and more! Extras: Laminate Flooring in Bsmt (2025). Renovated Kitchen (2020). New Carpet in Bedrooms (2025). Renovated Main Bath (2025). Freshly Painted (2025). Pool Heater (2024). Lighting (2025). Shed (2024). (id:59911)
Keller Williams Real Estate Associates
