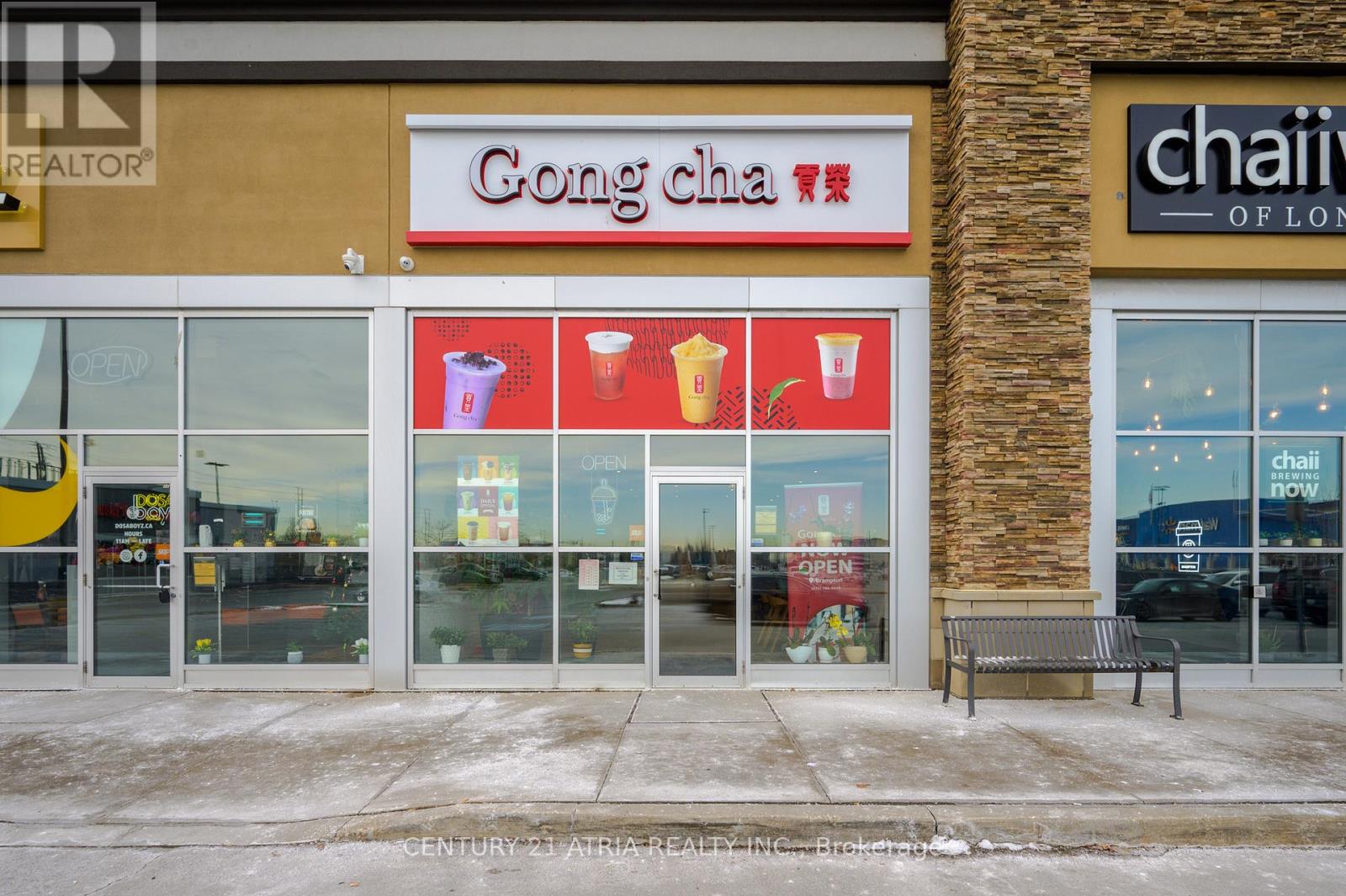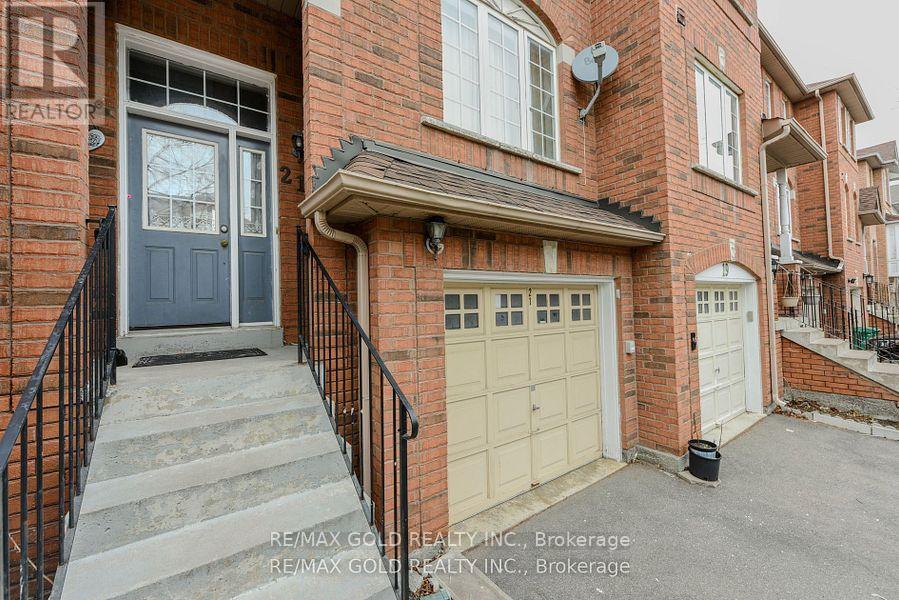1408 - 350 Webb Drive
Mississauga, Ontario
More than 1000sf Extra Large One Bedroom plus Den. Spacious Living and Dining Area. Huge Master Bedroom with Walk in Closet and large ensuite storage. Large and Bright windows, Spectacular unobstructed South view. Lots of Natural light. Upgraded Laminate Floors and walking distance to SQ1. (id:59911)
Aimhome Realty Inc.
50 Rayside Drive
Toronto, Ontario
Immediate occupancy,, West mall and Bloor intersection, close to major highways, 2 min drive to Sherway Gardens mall and Cloverdale mall, 2 min drive to Food Basics, Loblaws and other grocery stores, 5 min to Kipling subway station, beautiful bright and spacious freshly renovated private house (upper level), with huge oversized windows, beautiful private backyard, spacious living room and kitchen, ready to move in. Tenant pay 65% utilities. Employment reference Landlord reference Equifax with credit score and rental applications. Tenant is responsible for grass cutting and snow removal (id:59911)
Homelife/bayview Realty Inc.
344 - 3066 Sixth Line
Oakville, Ontario
SIMPLY STUNNING; 2 BEDROOMS + 2 BATHS WITH A 330 S.F. TERRACE ROOFTOP TERRACE; QUIET COURTYARD LOCATION WITH FEW NEIGHBORS; 2/F WITH A QUARTZ COUNTERTOP KITCHEN, PLENTY OF STORAGE AND BACKSPLASH, S/S APPLIANCES, LARGE WINDOWS IN THE LIVING ROOM, SUNNY AND BRIGHT; UPPER FLOOR FEATURES 2 BEDROOMS, 4PC ENSUITE AND LAUNDRY AREA; LARGE ROOFTOP TERRACE IS PERFECT FOR ENTERTAINING A GROUP OF FRIENDS OR FAMILY; ENJOY THE PANORAMIC VIEW OF THE TERRACE. MINUTES TO HIGHWAY, WALMART, SUPERSTORE AND TRANSPORTATION, 1 PARKING SPOT #89 INCLUDED, NO PETS AND NON SMOKERS, TENANT PAYS HYDRO AND GAS, INSURANCE REQUIRED, $300 REFUNDABLE KEY DEPOSIT (id:59911)
Sutton Group - Summit Realty Inc.
J03 - 35 Resolution Drive
Brampton, Ontario
Rare Opportunity. Step into the bubble tea industry with this established Gongcha Bubble Tea Franchise in Brampton! The Only One Gongcha Bubble tea in Brampton. Located in a busy area with excellent visibility and foot traffic, this profitable store offers a ready-made business model backed by a globally renowned brand. Fully equipped and staffed, the business provides a seamless opportunity for new ownership. The stores modern design and customer-friendly atmosphere make it a popular destination for locals, while the growing demand for bubble tea ensures continued success. Low Rent with Solid base of loyal customer. Other Tenants includes Nails For You, Boston Pizza, Walmart Supercenter , A&W Canada, Pho Mi 66, Planet Fitness, Dollarama and other Medical Service. Take advantage of this rare chance to own a turnkey operation with room to grow and make your mark in the booming beverage market. Contact us today for more information or to schedule a viewing! (id:59911)
Century 21 Atria Realty Inc.
1st/2nd - 265 Mcroberts Avenue
Toronto, Ontario
This cozy home in the Heart of St.Clair west has so much to offer perfect for a family or working professionals...backing to the beautiful greenery full of trees makes you feel your somewhere up in Muskoka. This home has amazing very private backyard with big deck for BBQ, garden . Parks. Community Centre, Restaurants and Coffee Shops around every corner. Stock Yards Shopping. Subway coming soon ! Great schools walking distance. (id:59911)
Forest Hill Real Estate Inc.
46 Benrubin Drive
Toronto, Ontario
Location matters!!! Neat and Clean 2 Bedroom Walkout basement available for rent, Walk to TTC, Grocery stores, dollar store, banks, restaurants, comes with one parking, Close to York University and Humber College , Hospital, Library, Park, Place of worship, Tenant pays 30% utilities. (id:59911)
RE/MAX West Realty Inc.
10 - 10 Shirley Place
Brampton, Ontario
Beautiful End-Unit Townhome Featuring 3 Bedrooms and 4 Washrooms, With a Spacious Fenced Side and Backyard Offering the Feel of a Semi-detached Home. the Extended Driveway Provides Parking for Three Vehicles, Including the Garage. the Generous Backyard Features a Concrete Patio, Perfect for Outdoor Entertaining. Inside, Enjoy a Carpet-Free Home With Abundant Natural Light Flowing Through the Family and Dining Rooms. Oversized Primary Bedroom Boasts a Walk-in Closet, Offering Ample Storage. the Professionally Finished Basement Includes a Newly Built Washroom and a Large Recreation Room, Making It Ideal for an In-Law Suite. Nestled in a Friendly, Exclusive Complex of Just 10 Units, This Home Is Conveniently Located Near Schools, Shopping, and Transit for Effortless Everyday Living. (id:59911)
RE/MAX Realty Services Inc.
Upper - 3 Wild Rose Gardens
Toronto, Ontario
Modern Finishes With 2 Bedrooms & 2 Bathrooms! Open Concept Layout With Family Sized Kitchen, Primary Bedroom With 4pc Ensuite, Hardwood Flooring Throughout, Iron Spindle Staircase, Private Ensuite Washer & Dryer, Minutes To Yorkdale Shopping Centre, Hospitals, Parks, Weston GO-Station, Hwy 400 & 401 (id:59911)
Kamali Group Realty
5500 Steeles Avenue W
Milton, Ontario
Imagine a place where your kids can roam free, your dogs lead the way, and every sunset feels like a show just for you. Nestled against the Niagara Escarpment, this 6042.22 sq ft modern home sits on 13.5 acres of private forest, rolling lawns, and endless adventure, your own family retreat just minutes from the city. Designed for real life and real connection, it blends the clean lines of modern architecture with the warmth of nature. Inside, soaring 24-ft ceilings and floor-to-ceiling glass walls let the outside in, flooding the open-concept layout with sunlight and views that stretch for miles. The heart of the home is the kitchen, sleek, spacious, and built for gatherings big and small. Bake cookies at the island, host birthday dinners, or enjoy quiet Sunday mornings as the kids play in the next room. With five large bedrooms and seven bathrooms, there's space for everyone to spread out and still come together. The main-floor primary suite is a quiet escape, with a spa-like ensuite that makes every day feel like a hotel stay. Need extra space for in-laws, a nanny, or an independent teen? A separate suite offers total flexibility and privacy. Step outside and you'll find room to explore, play, and breathe, whether it's swimming in the saltwater pool, following winding trails through the woods, or dipping your toes in the stream. Ten walkouts lead to Malibu-style decks with glass railings and a green roof edge, perfect for family BBQs or watching the stars. There's parking for all your guests, top-tier insulation for year-round comfort, and even a 2.5-acre field for a pony, hobby farm, or just more space to roam. This isn't just a house. It's where childhood memories are made, family traditions begin, and life slows down, just enough to enjoy every moment. From sunrise coffees to starlit swims, this is the kind of place your family will never outgrow. Its home, in every sense of the word. (id:59911)
Keller Williams Edge Realty
21 - 170 Havelock Drive
Brampton, Ontario
Welcome to Your Dream Home! Nestled in the Fletcher's Creek Area, this stunning property offers the perfect blend of modern luxury and natural serenity. This renovated townhouse boasts 3+1 generously sized bedrooms flooded with natural light, creating an inviting and airy ambiance. Two full bathroom and a powder room, convenience is the key, ensuring comfort for you and your guests. Bright and airy atmosphere, Large windows allowing ample natural light, Modern Kitchen with updated appliances, Open-concept living and dining area, Stylish finishes throughout. Walk-Out basement: perfect for outdoor gatherings and Ideal for BBQs, Serene environment with frequent wildlife. Some photos are virtual staged. (id:59911)
RE/MAX Gold Realty Inc.
72 - 80 Coveside Drive
Mississauga, Ontario
**Luxurious 3-Bedroom Townhouse in Port Credit | Lakeview & Downtown Toronto Views**Located in the prestigious Brightwater Development, this stunning 3-bedroom townhouse offers breathtaking views of the CN Tower and downtown Toronto, plus a serene lakeview from the private terrace. With a spacious den, office space overlooking the terrace, and high-end finishes throughout, this home combines modern luxury with comfort. Featuring 3 full bathrooms, 1 powder room, and ample storage, this home is perfect for everyday living. Enjoy 2 garage parking spots, 1 covered outdoor spot, and a private terrace ideal for taking in the incredible city and lake views. Just minutes from the lake, and walking distance to Port Credit's vibrant restaurants, shops, and amenities, this townhouse offers the perfect blend of tranquil living and city access.**Key Features:**- 3 Bedrooms + Den + Office- 3 Full Bathrooms + 1 Powder Room- Lakeview & Downtown Toronto Views from the Terrace- 2 Garage Parking Spots + 1 Outdoor Spot- Steps to the lake, restaurants, and amenities. Experience luxury living in one of Mississauga's most desirable neighborhoods. (id:59911)
Exp Realty
1310 - 2481 Taunton Road
Oakville, Ontario
Experience elevated living in the heart of Oakville with this beautifully maintained condominium, where luxury and convenience blend seamlessly. This spacious one-bedroom suite offers a thoughtfully designed layout featuring a generous walk-in closet and a sleek, modern bathroom. The open-concept living and dining area is flooded with natural light, creating a warm and welcoming ambiance from the moment you enter. At the heart of the home, the stylish kitchen boasts gleaming quartz countertops and premium stainless steel appliances, ideal for both everyday cooking and enjoying your morning coffee. Step out onto your private balcony and take in the stunning, unobstructed views of the Niagara Escarpment from Living room, Balcony and Bedroom with a charming glimpse of the Lake Ontario visible from the balcony. This unit comes complete with a dedicated parking space and a storage locker, offering you both convenience and peace of mind. Dont miss the chance to call this elegant retreat your home. (id:59911)
Newgen Realty Experts











