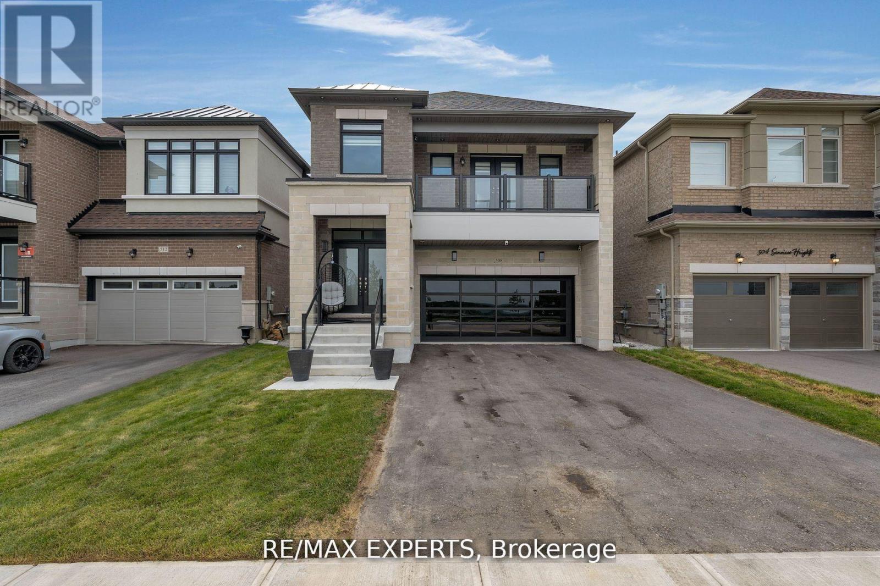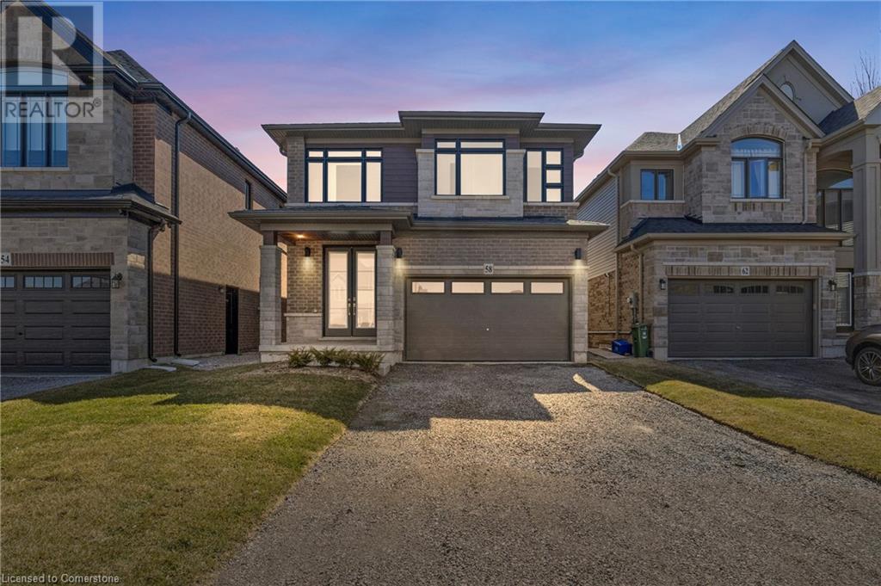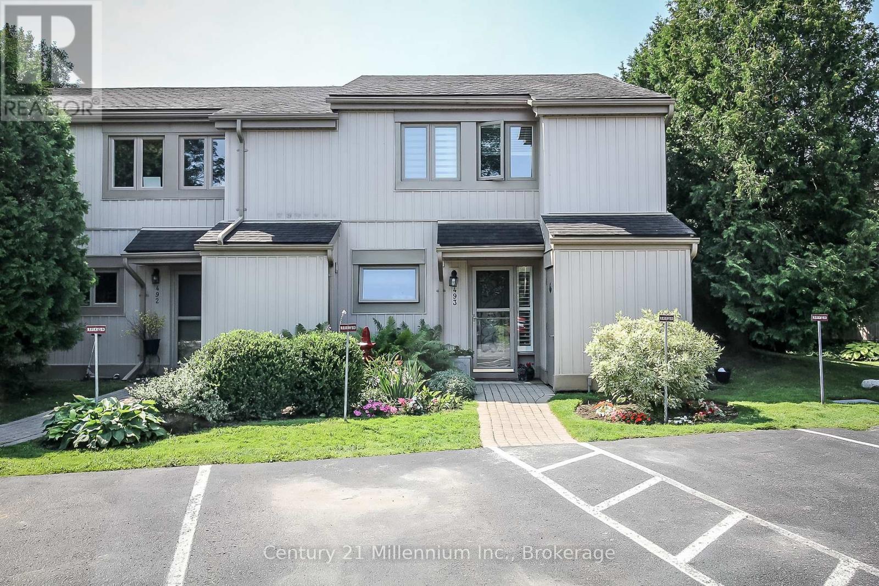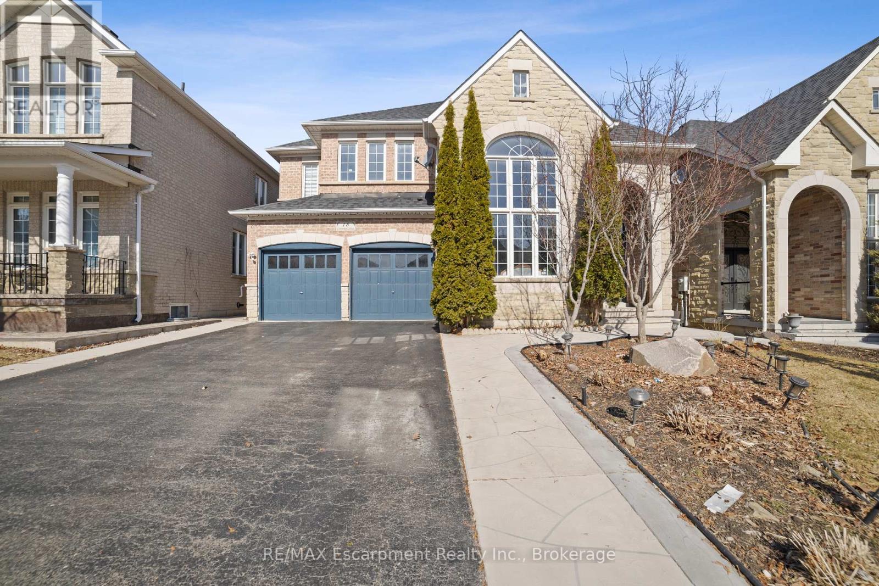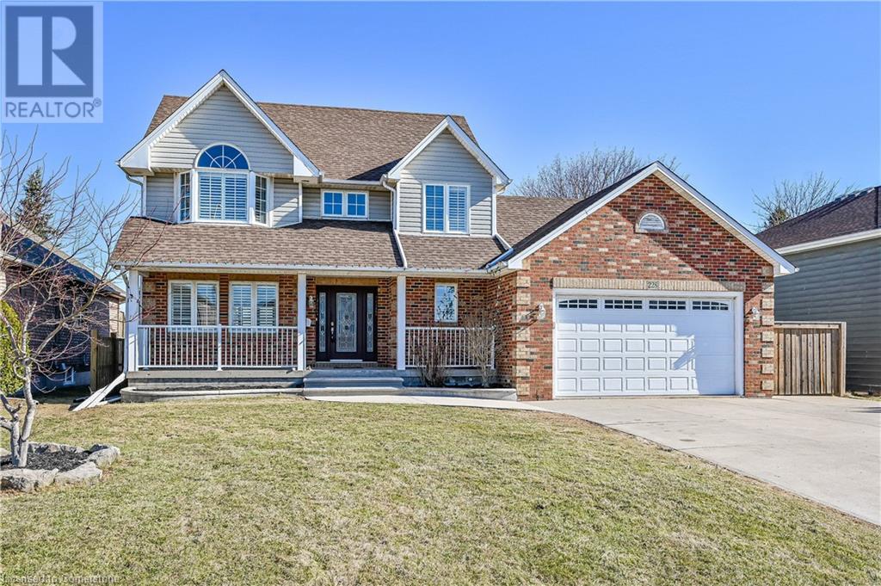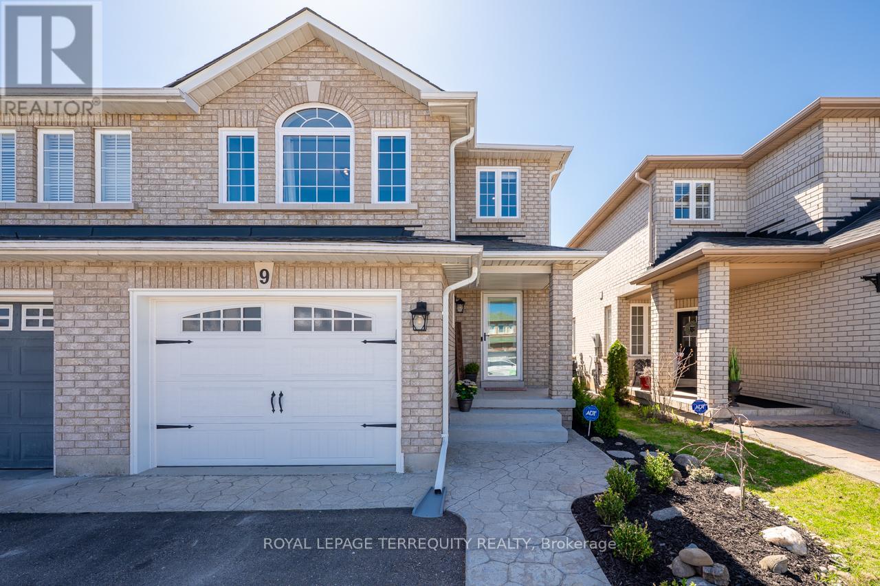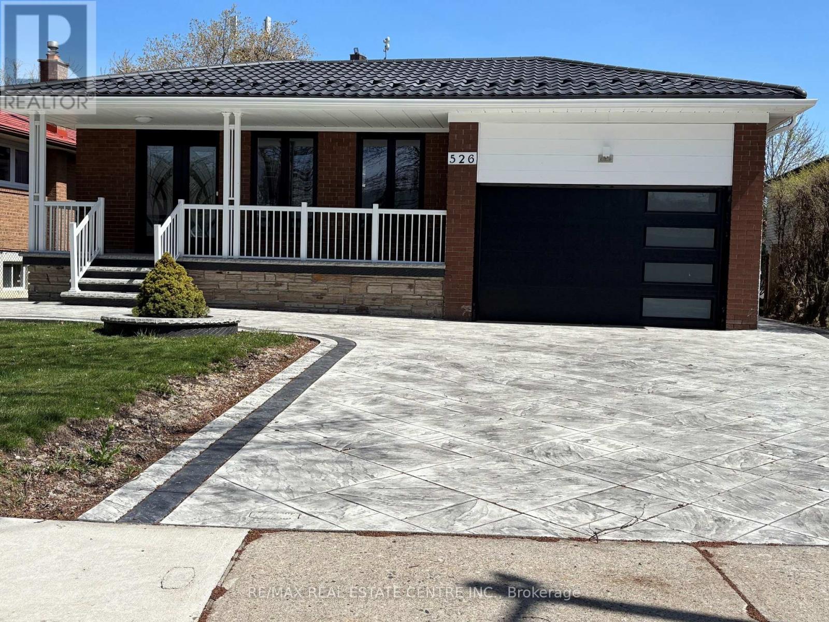3146 Wasdell Falls Road
Severn, Ontario
Welcome to your dream property! Nestled on 41 sprawling acres and directly across from the Severn River, this 4+1 bedroom, 4.5-bath home is a true retreat. With 3340 sq. ft. of total living space, this two-story beauty offers everything you need for both relaxation and adventure.Step through the charming front porch and into the main level, where a spacious family room, dining area, and an inviting kitchen with backyard views await. Skylights flood the family room with natural light, while a cozy wood-burning fireplace adds warmth and ambiance. A stylish bar connects the kitchen to the family room, making it perfect for entertaining. Adjacent to the family room is a large sunroom featuring a swim spa, a great spot to unwind year-round. A convenient 2-piece bath is also on this level.Upstairs, you'll find two luxurious primary suites, each with walk-in closets and en suites. Two additional bedrooms share a spacious 4-piece bathroom. The fully finished basement is another highlight, offering a large family room with a second wood-burning fireplace, and an elevator that services all three levels, making it easy to get around. There's also a separate entrance from the basement to the pool area, with a 3-piece bath perfect for rinsing off after a swim.Step outside to your own private oasis! Enjoy summer days by the saltwater pool, recently upgraded with a pump and liner. A large deck with a built-in pizza oven sets the stage for outdoor cooking and entertaining. Plus, the detached shop with an attached chicken coop, as well as over $40,000 worth of tractors and tools, are all included to help you run your hobby farm.An added bonus: a fully-owned solar panel system generates approximately $8,000 to $10,000 in annual income, providing both sustainability and a solid return on investment.Additional perks include a Generac generator, a giant C can for extra storage, and easy highway access for commuting to Toronto. (id:59911)
RE/MAX Right Move
238 William Roe Boulevard
Newmarket, Ontario
Absolutely Gorgeous Cozy Family Home. Two story Detached fully renovated. 3 Bedrooms 4 bathroom. One Bedroom Finished Basement with Separate Entrance. Fantastic Opportunity For Investor & End Users, New Kitchens & Floor, Freshly Painted, Pot Lights, two separate laundry, New electrical panel (200Amp). New Own furnace, new A/C. Don't Miss Out On This Fabulous Opportunity in Newmarket. Close to Public Transit, school, shopping mall. (id:59911)
Century 21 Heritage Group Ltd.
12 Deer Pass Road
East Gwillimbury, Ontario
Total living space of 2,555 sqft! This stunning 4+1 bedroom, 4-bathroom home with a FINISHED BASEMENT in the charming Sharon Village community offers a unique custom floorplan, making it one-of-a-kind in the entire subdivision. Step inside and be greeted by an open-concept main floor with 9-foot ceilings, ideal for everyday living and entertaining. The modern kitchen boasts a central island, flowing seamlessly into the cozy family room with a fireplace, perfect for relaxation. The main level also features a convenient powder room and elegant oak stairs leading to the second floor. Upstairs, you'll find four spacious bedrooms with beautiful hardwood floors, along with two functional full bathrooms. The fully finished basement provides extra living space with an additional bedroom, a laundry room, and ample storage. Step outside to a low-maintenance backyard retreat complete with a beautiful gazebo for outdoor enjoyment and a large shed with power for added convenience. Located within walking distance to local schools and just minutes from Newmarket's Upper Canada Mall and other amenities, this home offers both comfort and convenience. (id:59911)
RE/MAX Hallmark York Group Realty Ltd.
457 Paliser Court N
Richmond Hill, Ontario
This Warm and Charming Home Has Been Loved and Cared For By The Same Owner For Over 50 Years and Awaits Your Personal Touch. This Home Is Nestled In One Of The Most Coveted Neighbourhoods With An Amazing Curb Appeal. Bright & Sun Filled South Facing Detached Bungalow With An Attached Garage On A Pie Shaped Fully Fenced Lot. This Irregular Lot Is 100 Feet Wide In The Back with over 5995 Sq.Feet of Area. 2 Yrs. New Roof, Eaves Trough And Soffit. Most of the Windows have been replaced. Hardwood Floor Under The Broadloom. Well Maintained Home With Strong Bones For Investors and Renovators. Steps To Catholic Community Church. There Are Some Of The Best Schools In The Catchment Like Bayview Sec, Walter Scott & Catholic Schools. Minutes to 404,407,Go Train,Public Library,Skating Rink, Wave Pool and Most Amenities. Huge Basement making it easy for the Basement Apartment to be built with an easily convertible separate entrance. (id:59911)
RE/MAX Crossroads Realty Inc.
508 Seaview Heights
East Gwillimbury, Ontario
Welcome to 508 Seaview Heights, a stunning home built by Country Wide Homes in the highly sought-after developing pocket of Queensville. This modern elevation property, just one year new, fronts on a picturesque ravine offering a sunset you won't want to miss! Featuring an irrigation system from front to back for efficiency. The home boasts an upgraded modern garage door and exterior pot lights. Offering an unrestricted layout with engineered hardwood floors throughout. The main floor impresses with 9' ceilings and a chef-inspired kitchen equipped with quartz countertops, a built-in fridge, microwave and oven, a Wolf gas cooktop, and an elegant marble range hood. On the second floor, you'll find four spacious bedrooms and three bathrooms, along with an upper-level laundry room for added convenience. Minutes to the 404 and Newmarket for all your amenities. (id:59911)
RE/MAX Experts
160 Hollingsworth Drive
King, Ontario
Nestled in the heart of the highly sought-after King City, this residential land presents an exceptional opportunity to build your custom luxury home in a diverse and affluent community. With a generous frontage of 75 feet and a depth of 136.63 feet, this prestigious neighborhood seamlessly blends modern luxury living with unparalleled convenience. King City is renowned for its many Princess Margaret Lottery Prize Luxury Homes and is just minutes away from elite private schools such as Villanova College, Country Day School, Montessori, and Seneca College. Enjoy walking proximity to the King City Arena & Community Centre, featuring soccer fields, tennis courts, baseball fields, skateboard ramps, a children's water park, and an indoor ice rink. The recently opened King City Public Library and Township of King are also nearby, as well as various restaurants, Banks like TD Bank, CIBC, Royal Bank, Coppas grocery store, Starbucks, Tim Hortons and more! The city is surrounded by nature trails for both hiking, running, and cycling activities. Golf enthusiasts will appreciate the proximity to reputable courses like Cardinal Golf Club, King Valley Golf Club, and King's Riding Golf Club. The city and residents are anticipating the upcoming $86 million King's Township-Wide Recreation Centre to open in early 2025. With easy access to King GO Train & Bus Station and Highway 400, King City is approximately 14 minutes to Smart Centers and Vaughan Mills Shopping Center, 20 minutes to York University, 28 minutes to Toronto Pearsons International Airport, and 40 minutes to downtown Toronto Union Station. King City offers elegant and unique homes in a vibrant community. There's no place like home, so start building your custom home here today! (id:59911)
RE/MAX Hallmark Realty Ltd.
409 - 955 Bay Street
Toronto, Ontario
Welcome to the luxury condo by Lanterra Development, vibrant location at Bay & Wellesley, steps away from TTC, subway, minutes to U of T, TMU, prestigious Yorkville, hospital row, YMCA, parks, shopping, restaurants, cafes. Impressive 2 storey lobby enhanced by grand staircases leading to the 2nd floor lounges and work area. Spacious unit in immaculate condition featuring soaring 9' smooth ceilings, bright south facing with view to gorgeous urban park, contemporary kitchen & built in appliances, functional layout, split bedroom design, engineered hardwood floorings throughout excepted where tiled in bathroom and laundry. One of a kind amenities including large fitness centre, multi function party & meeting room, outdoor swimming pool, rooftop lounges, sauna, concierge and abundant of unground visitor parking (id:59911)
RE/MAX Epic Realty
704 - 18 Graydon Hall Drive
Toronto, Ontario
1 Bedroom + 1 Den With One Parking. Argento! Den Can Be Used As Second Bedroom. A Luxury Condominium In North York. Prime Location In York Mills/ Don Mills, Mins To Dvp And Hwy 401. Features 9' Ceilings, Large Open Concept Den. Great Amenities: 24Hrs Concierge, Gym, Party Room, Meeting Room, Theatre Room, Outdoor Bbq Area. Near Restaurant, Fairview Shopping Mall And Groceries Stores. **EXTRAS** Ss Appliances: Built-In Dishwasher, Microwave, Hood Fan, Oven, Fridge. Ensuite Washer And Dryer. (id:59911)
Wanthome Realty Inc.
303 - 50 Campbell Court
Stratford, Ontario
Attention first time home buyers!! This updated 2 bedroom, one bath condo located in a quiet cul-de-sac offers you a great opportunity to be close to all the fantastic amenities that Stratford has to offer. The updated large windows allow lots of natural light into the bedrooms. The kitchen is equipped with updated stainless steel appliances and access to the in-suite laundry area. The open concept kitchen and living room allows you to enjoy entertaining on special occasions. The cold room storage area is accessed through the living room and is great for preserves or food storage. Enjoy the convenience of a dedicated parking spot, extra visitor parking, and secured building entrance. Take a short walk to downtown and enjoy a peaceful stroll around the Avon or take in a play at one of the Theatres. Stratford offers great shopping and activities for the entire family! (id:59911)
Coldwell Banker Homefield Legacy Realty
58 Halo Street Street
Hamilton, Ontario
Step into refined elegance with this exceptional custom-built home, just one year old and perfectly situated in one of Hamilton’s most desirable neighborhoods. From the moment you arrive, you’ll be impressed by the thoughtful design, superior craftsmanship, and unbeatable location. This stunning residence offers a bright, open-concept layout, ideal for modern family living and effortless entertaining. The heart of the home is a beautifully upgraded gourmet kitchen, featuring top-of-the-line appliances, premium finishes, and stylish crown molding—perfect for both everyday meals and hosting in style. Enjoy cozy evenings in the main living area, centered around a custom fireplace with built-in bookcases that add both charm and functionality. The spacious primary suite is your private retreat, complete with a spa-like ensuite and custom closet organizers. Additional bedrooms are generously sized, each designed with comfort and style in mind. Downstairs, you will find walk-out basement, versatile living space—ideal for a media room, home office, gym, or guest suite. Step outside to a rare find in Hamilton—a large, private backyard perfect for entertaining, kids, pets, or simply enjoying the outdoors. This kind of space is increasingly hard to find and truly sets this home apart. Enjoy being walking distance from excellent schools, local shops, and everyday amenities, all while living among wonderful neighbors in a welcoming community. This is more than a house—it’s a lifestyle. Don’t miss the chance to call this incredible property your home. (id:59911)
Keller Williams Edge Realty
493 Oxbow Crescent
Collingwood, Ontario
Experience the perfect blend of style, comfort, and convenience in this beautifully updated end-unit townhome, nestled in a private and sought-after location in Cranberry Resort. Offering three spacious bedrooms and two updated bathrooms, this home is ideal for those looking to enjoy four-season living in a tranquil yet accessible setting. Step inside to find a thoughtfully designed open-concept main floor, featuring a custom kitchen with floor-to-ceiling pantry, a large working island, and heated floors for added comfort. The Cambria quartz countertops with waterfall edge and matching backsplash elevate the space, while ample cabinetry ensures plenty of storage. The living room is a true retreat, complete with a new gas fireplace and carpet for warmth with large windows overlooking lush greenery. Upstairs, the primary suite is a standout, offering a vaulted ceiling, built in walk-in closet, and a beautifully renovated ensuite bathroom. Step out onto your private upper deck and take in breathtaking views of the mountains and golf course. Two additional generously sized bedrooms feature top-of-the-line engineered hardwood flooring, adding warmth and elegance throughout. Enjoy outdoor living with an extended private patio, perfect for entertaining or unwinding in nature. Additional conveniences include an outdoor shed, a cedar-lined closet, under-stair storage, and a dedicated parking space right at the front door. With all windows replaced and a ductless AC/heater installed in 2018, this home offers year-round comfort with low utility costs. Located just minutes from Collingwood's amenities, shopping, and outdoor activities, this property is a short drive to the mountain for skiing, hiking, and adventure. Whether you are seeking a full-time residence or a weekend retreat, this move-in-ready gem delivers the best of four-season living. Some furnishings are available for purchase. (id:59911)
Century 21 Millennium Inc.
283 Emerald Street N
Hamilton, Ontario
2 Story Brick home in A Dynamic Hamilton neighborhood. Freshly painted throughout in neutral tones. Convenient access to public transit, perfect for commuters. Spacious and open living and dining area with updated flooring. Large Kitchen with Ample storage and counter space. The adjoining mudroom, complete with additional storage and a convenient powder room, leads to the side yard. Second level boasts 3 large bedrooms with closets, and a 4 piece Bathroom. The basement, Mostly unfinished with good ceiling height, includes laundry facilities and an additional 4-piece bathroom. Separate entrance from the side yard to the basement offers potential for customization to suit your needs. Private side drive and low maintenance landscaping. Enjoy multiple parks, recreation centers, a library, diverse dining options, catering to individuals of all ages. Experience the heartbeat of the city, where endless opportunities for connection, recreation, and growth await. (id:59911)
Sotheby's International Realty Canada
18 Cooperage Street
Brampton, Ontario
Welcome to this captivating new listing in the vibrant community of Brampton, a perfect blend of comfort and convenience. This elegantly designed house boasts a generous layout with a total of six bedrooms and four bathrooms. A highlight is the primary bedroom, accompanied by a luxurious five-piece ensuite. The second bedroom also enjoys ensuite privilege.Immersed in the warmth of a gas fireplace, the family room is perfect for relaxing evenings. The house features a living room with a stunning 14-foot window that floods the space with natural light, enhancing the 9-foot ceiling on the main floor. Practical upgrades include the roof, ac and furnace, all updated within the last five years, reassuring you of hassle-free living.Cooking enthusiasts will enjoy the osmosis filter in the kitchen, while the LEGAL two-bedroom apartment in the basement, with its own full kitchen and separate entrance, offers great potential for rental income or in-law living.Outdoors, the property doesn't fall short of impressing with a well-maintained irrigation system in both front and back yards. The garage is equipped with epoxy flooring, making it both functional and sleek.Community amenities are just a stone's throw away with Sid Manser Park and RC Charlton Park nearby, perfect for leisure and outdoor activities. Transport options include the Financial bus station and Meadowvale train station, effortlessly connecting you to neighboring areas.This home not only provides the perfect family setting but also embraces practical living with a touch of luxury. Make this your next home and indulge in a lifestyle where convenience and comfort converge! (id:59911)
RE/MAX Escarpment Realty Inc.
41-43 King Street E
Cobourg, Ontario
Apartment Building plus main street commercial. Superb 8% (approx.) Cap Rate in Downtown Cobourg beside Victoria Park, Victoria Beach, Heritage Harbour Marina, the Esplanade & Yacht club and all attractions. Long term tenants on month-to-month rental. New Commercial Retail Tenant on 5 year lease in a 2000 Sq Ft Commercial Space on Main Floor with Many Tall Retail Display Windows. 2 floors of apartments above. This is a fantastic Location in the Popular Tourist Destination Shopping, Dining, Professional Services district of Downtown Cobourg. A Perfect investment to add to your portfolio in the almost-filled to capacity Heritage Downtown Cobourg. Few Remaining Retail & Residential multi-unit buildings King Street Spaces left available for sale or rent. Desired rental location in the heart of downtown and access to all amenities. The VIA & 401 is a couple of blocks north for commuters. 9 units total including 1 commercial & 1 storage unit. (id:59911)
Century 21 All-Pro Realty (1993) Ltd.
17 - 43 Taunton Road E
Oshawa, Ontario
Great location, close to amenities, and OTU and Durham College. A well maintained townhouse and complex, two floor stacked townhouse with basement that could be converted to a rec or family room for additional living space. Main floor unit with walk out to patio. Lower level also has 2 piece bath and en suite laundry. Private parking spot and plenty of visitor parking, unit faces into the private courtyard. (id:59911)
Our Neighbourhood Realty Inc.
837 Knights Lane
Woodstock, Ontario
This never-lived-in, brand-new detached home, built by Kings men Builder, combines elegance and functionality with its 4 spacious bedrooms and 2.5 bathrooms. Located on one of the areas deepest lots, the property features bright, large windows in the great room and breakfast area, which flood the space with natural light and provide easy access to the backyard deck. The main floor boasts 9-foot smooth ceilings for a touch of modern sophistication. The open-concept kitchen is the heart of the home, designed with a generously sized center island finished with quartz countertops, abundant cabinetry for storage, and stylish stainless steel appliances. Hardwood flooring extends throughout the main level and stairs, adding warmth and charm. The walk-out deck offers the perfect setting for outdoor gatherings or a quiet evening BBQ. On the upper floor, all bedrooms are generously proportioned, including the luxurious primary suite, which features a 5-piece Ensuite and a walk-in closet. A convenient second-floor laundry room ensures everyday tasks are effortless. This move-in-ready home is situated in a family-friendly neighborhood with quick access to grocery stores, dining options, a Gurudwara, and other key amenities, making it an ideal choice for your next home. (id:59911)
RE/MAX Gold Realty Inc.
20 Mcindoos Cemetary Road
Kawartha Lakes, Ontario
Stunning 46 Acre Country Estate, Land All Seeded To Hay, Productive Otanabee Loam Soil, Built 2003 , 2 Bedroom Home With 2 Bedroom Basement Apartment ( Seperate Entrance), 1 Big Insulated Barn With Heating And A/C, ex tenant paid monthly rent $15,000. (id:59911)
Royal Elite Realty Inc.
20 Wingrove Woods
Brantford, Ontario
Welcome home to the sought after Royal Highland Estates neighbourhood where you will find this stunning two storey estate home nestled on a .75 acre lot. Offering over 3300 total sq ft of living space that includes 4+2 bedrooms, 3.5 bathrooms, backyard oasis, a triple car garage and modern finishes throughout. Meticulously landscaped gardens and ample parking create a welcoming path to this stunning home. Upon entering the home, you'll find a spacious main floor featuring a seamless blend of hardwood floor and tiles. The expansive dining room is bathed in natural light, offering an inviting ambiance perfect for sharing meals and making memories. Make your way towards the living room which provides an ideal space for gathering with family and friends, centred around a cozy gas fireplace. A custom archway with shelves gracefully transitions into the modern kitchen, showcasing elegant cabinetry, granite countertops, a spacious island with quartz, a walk-in pantry, stainless steel appliances and direct access to the backyard oasis. This open concept space is perfect for entertaining. Head down the hall to discover a spacious primary bedroom on the main level, featuring a walk-in closet, a four-piece ensuite and direct access to the backyard. A two-piece powder room and mudroom directly off of the triple car heated garage complete this level. On the upper level, you'll find three spacious bedrooms with large closets and a five-piece bathroom. Heading down to the basement, you'll discover additional living space, including a generous rec room, two more bedrooms, a three-piece bathroom, laundry room and a spacious storage room. Step into the backyard oasis, where you'll find two beautiful decks - one wood and the other stamped concrete, each with a gazebo. Enjoy a large heated saltwater in-ground pool with a stunning waterfall feature, along with a convenient pool shed. This outdoor retreat is perfect for the warmer months. (id:59911)
Revel Realty Inc.
117 Greene Drive
Brampton, Ontario
***Absolutely Immaculate***This stunning townhouse has been renovated from top to bottom and shows 10+++ Beautiful features included: freshly painted from top to bottom in a neutral palette, an updated modern kitchen with stainless steel appliances/ceramic backsplash/tons of cupboard space, huge living/dining room with gleaming laminate floors that walks out to extra deep backyard with deck and shed, second floor with laminate floors, updated main bathroom, primary bedroom with double-door entry and wall to wall closets, basement in-law suite or teenager suite with new laminate floors, spacious rec room/large bedroom/3-piece bath, roof (2018), windows (2012), furnace (2015), ***Overall a great established family neighbourhood and location with an excellent walk score!! Walk to transit, gas station, grocery store, parks, schools and minutes to Hwy 410!!! Just move in and enjoy!! (id:59911)
The Market Real Estate Inc.
228 Highland Road W
Stoney Creek, Ontario
BEAUTIFUL 2-storey Detached home on PREMIUM pool-sized LOT with numerous UPGRADES on Stoney Creek Mountain. This home features fantastic layout & flow, Bright EAT-IN KITCHEN overlooking backyard and family room. Stainless steel appliances, KITCHEN ISLAND, QUARTZ counters AND stylish back splash. Family room boasts CATHEDRAL CEILING, gas fire place and sliders to a LARGE DECK great for entertaining & barbecues. Separate dining room and living room provides space for large gatherings. Cathedral ceiling in Master bedroom, WALK IN CLOSET, and an ENSUITE the size of a bedroom, soaker TUB WITH JETS. EXTRA LARGE 2-car GARAGE (209 X 254 & 10' ceiling). Beautiful front porch. Separate entrance to FINSIHED BASEMENT W/Kitchen, bedroom & den. Furnace 2016, Roof 2013, A/C 2011, 200 amp service. Close to Walking trails, movie theatre, many restaurants, Maplewood Park, schools, Walmart, Canadian Tire, most major banks, and much more. Close to Linc/Red Hill/QEW Don't wait. Make this your next home. (id:59911)
Gate Gold Realty
9 Kalmar Crescent
Richmond Hill, Ontario
Welcome to this beautifully upgraded 3-bedroom, 3-bath semi-detached home, nestled in one of Richmond Hills most desirable neighbourhoods. Thoughtfully renovated throughout, this home boasts new windows and doors, modernized bathrooms, and refreshed bedrooms offering the perfect blend of style, functionality, and comfort. The bright, open concept main floor showcases spacious living/dining areas, an updated kitchen with granite countertops and sleek stainless-steel appliances, and a newly renovated laundry room with a brand-new washer and dryer. As a special highlight, enjoy a stunning mid-level family room filled with natural light, featuring a striking stone-accented natural gas fireplace. The upper level offers two beautifully renovated bathrooms and brand-new carpeting throughout, adding comfort and a fresh, modern touch. The spacious unfinished basement offers limitless potential with a separate entrance from the garage. The property features an expansive driveway with no sidewalk, comfortably accommodating up to four vehicles. At the rear, a generous composite deck offers an ideal setting for refined outdoor living and summer entertaining. Just steps from some of York Regions top-rated schools, and only minutes to local shopping, the new Oak Ridges Library, Lake Wilcox Park and Recreation Centre, Highways 400 and 404, as well as both Bloomington and King City GO Stations. (id:59911)
Royal LePage Terrequity Realty
526 Selsey Drive
Mississauga, Ontario
Very large five level backsplit detached home in most desirable area of South Mississauga.Four bedrooms, four bathrooms, family room with fire place, two car garage (two small cars can fit easily). Brand new quality metal roof, brand new garage door. Brand new windows, doors and Patio door. Brand new upgraded driveway, totally renovated home with brand new Kitchen, brand new bathrooms, brand new hardwood flooring throughout, finished basement with a full bathroom, double door entrance. Garage has extra height and completely finished, perfect to put a mezzanine for extra storage space. Level five in the basement is only a crawl space. All sizes are approximate. Four brand new appliances will be provided or buyer can ask for credit/cost of 4 appliancesOver $200,000 spent on renovation, vacant, immediate possession is available (id:59911)
RE/MAX Real Estate Centre Inc.
23 Pierre Berton Boulevard
Vaughan, Ontario
***Townhome Collection at McMichael Estates by Treasure Hill. Experience refined, luxury living in a serene setting, surrounded by lush forests and prestigious detached estate homes community, This brand new Corner UNIT showcases stunning views, abundant natural light, modern design, and convenient two-car parking. Ideally located near renowned golf courses, top-rated schools, conservation areas, fine dining, boutique shopping, the McMichael Art Gallery, Pearson International Airport, and more. Enjoy the perfect blend of modern convenience and timeless charm that Kleinburg can offer. (id:59911)
First Class Realty Inc.
28 Reston Ridge Street
Markham, Ontario
Welcome To 28 Reston Ridge Street, Nestled In The Family-Friendly Greensborough Community Of Markham. This Beautifully Maintained Detached Home Sits On A Quiet Street With A South-Facing Lot And Offers Exceptional Curb Appeal. Step Into A Bright Main Floor Featuring 9-Foot Ceilings, Freshly Smoothed Ceilings With Pot Lights, And Hardwood Flooring Throughout. The Spacious Living And Dining Areas Flow Seamlessly Into A Cozy Family Room With A Fireplace, Perfect For Relaxing Evenings. The Upgraded Kitchen Boasts Brand-New Quartz Countertops, Stainless Steel Appliances, And A Breakfast Area With Walk-Out To The Backyard.Upstairs, You'll Find Three Generously Sized Bedrooms Including A Sun-Filled Primary Suite With A 4-Piece Ensuite And Walk-In Closet. Additional Upgrades Include New Hardwood Stairs And New Hardwood Flooring On The Second Floor, California Shutters Throughout, And Renovated Bathrooms With Quartz Vanities. The Unfinished Basement Offers Great Potential For Customization.Recent Major Updates Include A Roof Completed In 2017, Featuring A 40-Year Transferable Material Warranty And A 15-Year Labour Warranty. The Furnace Is New As Of November 2021 And Is Owned.The Private Backyard Is Framed By Mature Trees With No House BehindOnly An Elementary School YardOffering An Exceptional Sense Of Privacy.Original Owner Pride Of Ownership Shines Through! Conveniently Located Near Schools, Parks, Transit, And All Amenities. Dont Miss This Move-In Ready Gem! (id:59911)
Anjia Realty




