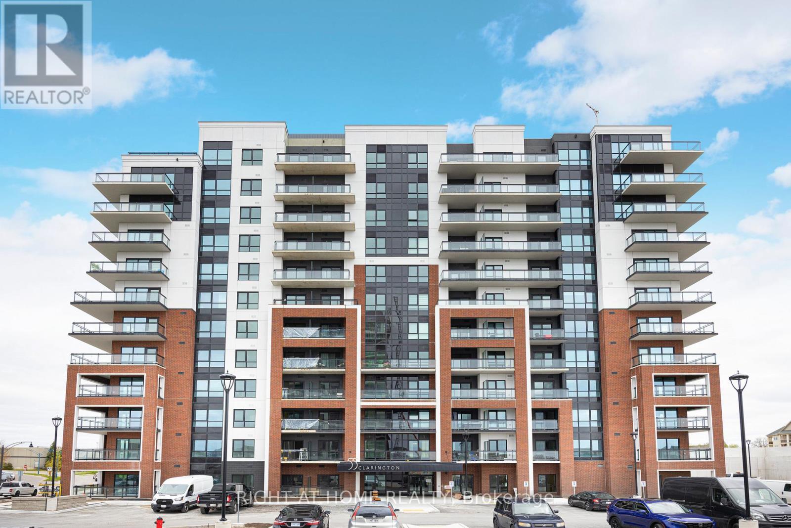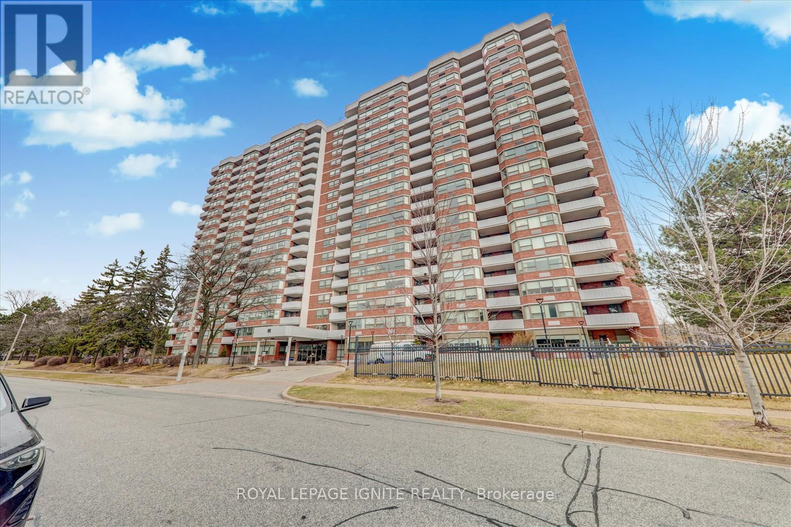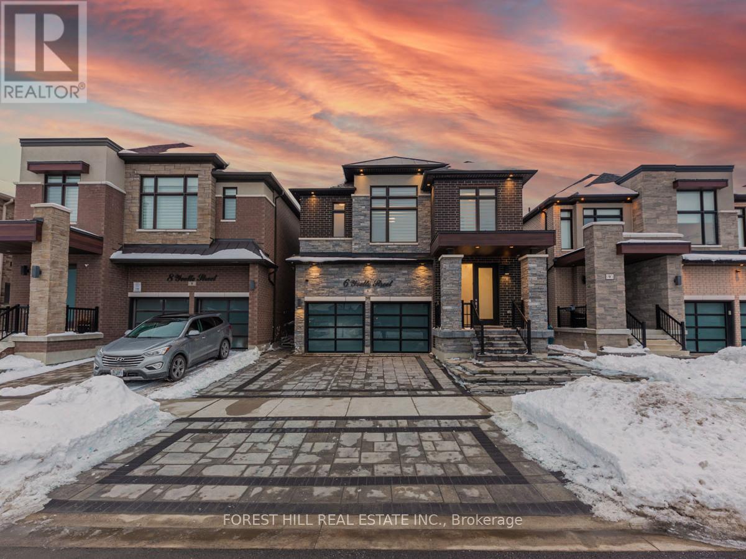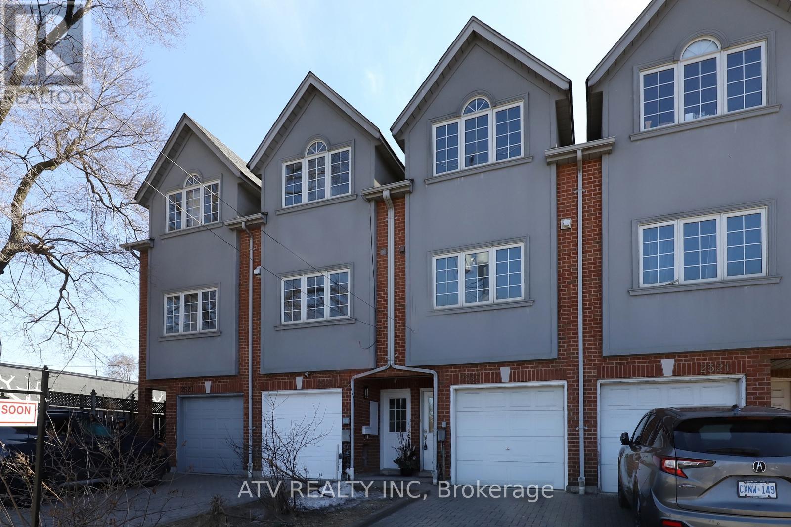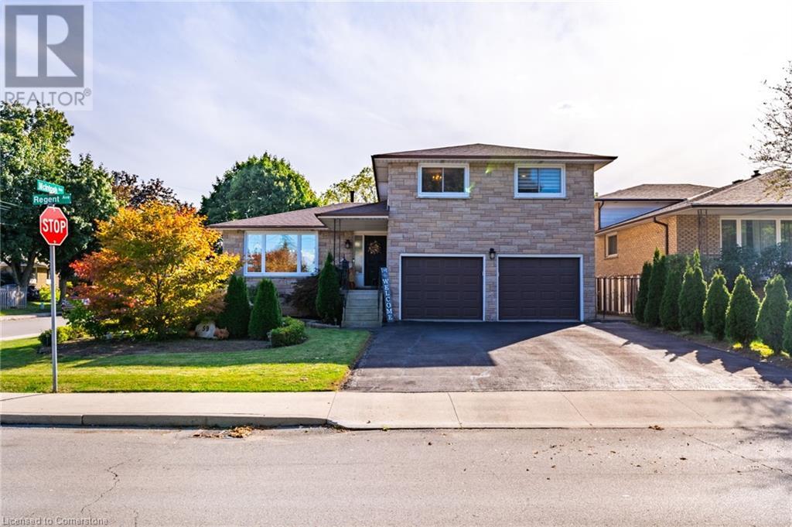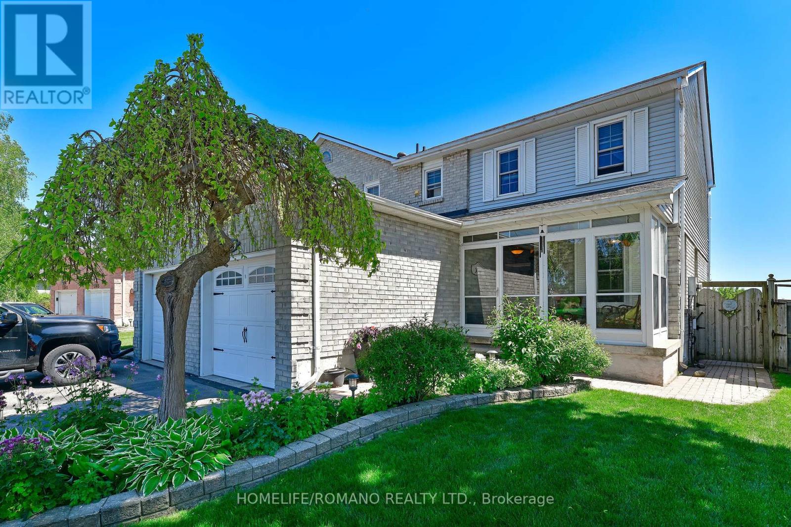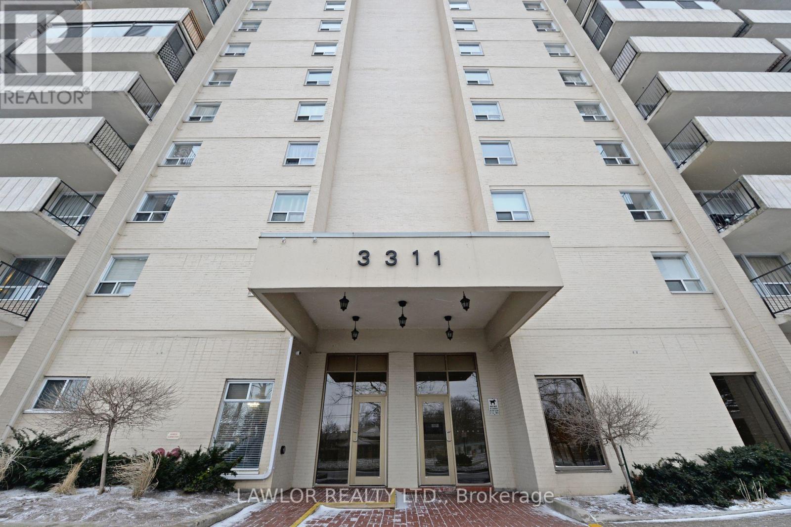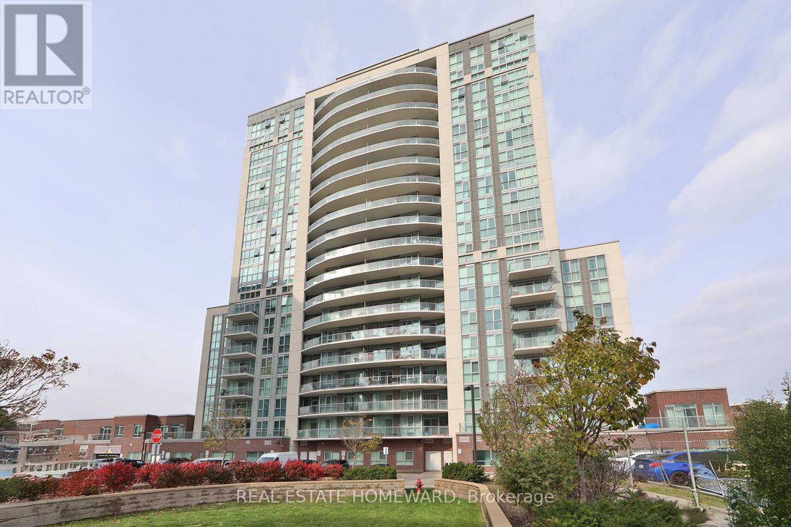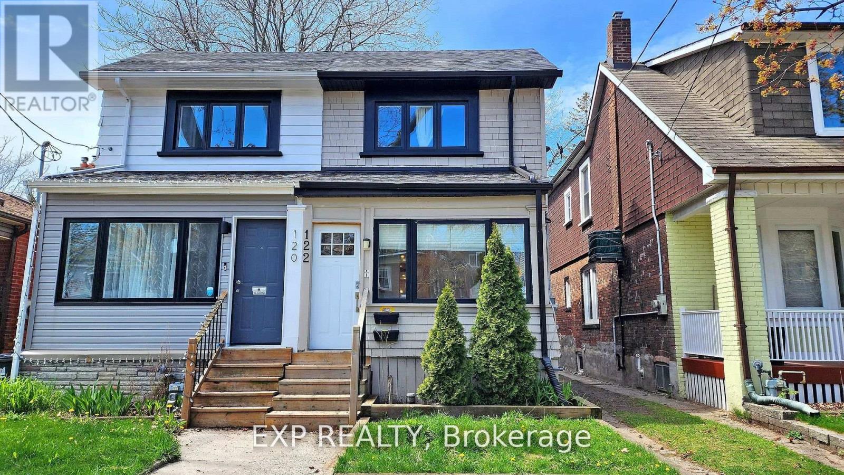2 Park Avenue
Toronto, Ontario
Water views from every level & tons of privacy!! Welcome to 2 Park Ave, an exquisite rare home in the heart of The Beaches. This 4+1 bedroom, 5 bathroom masterpiece perfectly blends modern luxury and timeless elegance. Situated on a prestigious street just steps from the lake, this home boasts breathtaking design, high-end finishes, and exceptional craftsmanship throughout. The open-concept main floor is an entertainer's dream, featuring a gourmet chef's kitchen, expansive living and dining areas, and seamless indoor-outdoor flow. Upstairs, the primary suite is a private retreat with a spa-like ensuite and walk-in closet, complemented by three additional spacious bedrooms. The lower level offers a versatile space with a fifth bedroom, perfect for guests or an in-law suite. Enjoy the best of beachside living with stunning outdoor spaces, including a beautiful yard and multiple terraces, With top-tier schools, boutique shops, and vibrant restaurants just moments away, this home offers an unparalleled lifestyle in one of Toronto's most sought-after neighbourhoods. (id:59911)
Real Estate Homeward
1106 - 55 Clarington Boulevard
Clarington, Ontario
Welcome to your brand new, never lived-in home at MODO 55, a spacious 1 Bedroom plus Den & 2 Full Baths Unit with spectacular unobstructed clear nature views. Located high above the level of the surrounding buildings and trees, so you can even see all the way to Lake Ontario from your balcony! Your unit includes parking and 2 (!) lockers, one of which is located behind and directly accessible from your parking spot for your convenience. And to name only a few of the many suite features you will enjoy: The soaring 9 foot high ceilings, an open concept living/dining/kitchen with a phenomenal view and a walk-out to your private balcony, sleek quartz countertops, kitchen backsplash, countertop range, stainless steel appliances, luxury vinyl floors, and lots of natural light throughout the unit. Last, but not least, for further convenience, your washer and dryer are located in a separate laundry room, reducing noise, clutter and providing even more storage space! Among the many buildings amenities you will want to use: Fitness centre, party room, roof top terrace, yoga room, and a roof top lounge. Even better, every floor has its own separate garbage room. The building is only steps away from Bowmanville GO Station, many retail stores, lots of greenspace, and provides convenient access to Highways 401, 418 and 407, as well as only a short drive to Lake ON. We look forward to welcoming you in this unit! (id:59911)
Right At Home Realty
1509 - 121 Ling Road
Toronto, Ontario
Welcome to this immaculate, move-in ready condominium in the heart of Scarborough. This bright and spacious unit features a generous eat-in kitchen, ensuite laundry, and a large balcony showcasing stunning sunrise views over Lake Ontario. Located in a meticulously maintained building offering 24-hour security, a modern fitness centre, and ample visitor parking, this home provides the perfect blend of comfort and convenience. Enjoy easy access to public transit and the shops and restaurants at Morningside Crossing, while just a short drive connects you to major highways, the Great Lakes Waterfront Trail, and cultural landmarks such as the Guild Inn Estate and the Clark Centre for the Arts. Outdoor enthusiasts will love being close to Port Union Waterfront Park, Rouge National Urban Park, and Rouge Beachideal for taking in Torontos scenic beauty. (id:59911)
Royal LePage Ignite Realty
6 Yvette Street
Whitby, Ontario
"Wow! The One You've Been Waiting For! This SHOW STOPPING CUSTOM-BUILT HOME is packed with over $200K in upgrades and designed for modern luxury living! Nestled in a prime Whitby location, this 6-year-old masterpiece is truly a must-see! From the moment you arrive, the full exterior stonework & interlocking on all four sides set the tone for the elegance inside. Step into 2,786 sq. ft. of pure sophistication, where every detail has been thoughtfully upgraded! The chefs kitchen is a dream, featuring custom cabinetry, quartz countertops & backsplash, a built-in coffee machine, pot filler & spacious pantry perfect for any home cook or entertainer! The primary suite is a private retreat, complete with a spa-like ensuite boasting a glass-enclosed shower, freestanding soaking tub & double vanities, plus a custom walk-in closet designed for ultimate organization! The fully finished basement is an entertainers paradise, featuring a stunning bar, open-concept layout & legal separate entrance, offering endless possibilities for extended family living or rental income! The backyard is built for both relaxation & entertaining, perfect for summer BBQs or quiet evenings under the stars! The upgraded garage comfortably fits two cars, with space for two more in the extended driveway! Located in a family-friendly neighborhood, this home offers easy access to Highways 401, 407 & 412, top-rated schools, shopping centers & ski hills! This home has it all DONT MISS THIS INCREDIBLE OPPORTUNITY! (id:59911)
Forest Hill Real Estate Inc.
3 Judith Drive
Toronto, Ontario
Beautiful, custom 2-storey home in East York with an elegant interior, modern design and seamless layout throughout. The stunning main floor is graced with cove lighting that adds a soft, ambient glow, and large windows that brighten the home with natural light! The modern kitchen is a chef's dream, with a breakfast area, high-end built-in appliances, a center island, built-in speakers, and more; the marvelous family room comes fully equipped with a fireplace and view of the south-facing backyard; and the inviting ambience continues with the spacious living & dining rooms. The second floor offers 4 bedrooms, including the peaceful primary suite with a walk-in closet, view of the backyard, and spa-like 6-piece ensuite. Descend to the sublime, finished basement that features a separate entrance, two additional bedrooms, and a recreation room complete with a wet bar area, creating an ultimate entertainer's paradise. This prime location is just steps from gorgeous parks, close to Coxwell/Greenwood Subway Station, TTC, coffee shops, schools, and other amenities, with easy access to the DVP, Woodbine Beach, and Downtown Toronto. Spectacular opportunity to view a dream home. (id:59911)
Royal LePage Terrequity Confidence Realty
2523 Gerrard Street E
Toronto, Ontario
Unbelievable Treasure! Just A Skip To The Beach** Built In 1998 This Freehold Townhouse Is 1600 Sf With A Private Backyard, Private Drive & Direct Access To Garage. 3 Huge Bedrooms, Primary Features Vaulted Ceiling & Walk-In Closet. 2nd Flr Laundry. Vaulted Ceiling In Living Rm. Super High Finished Bsmt W/ 2 Piece Bath. Smooth Ceilings Thruout. Freshly Painted. In Catchment For Top Rated School Blantyre Ps. 5 Mins From Main Go Station & Subway. Renovated Kitchen and more! (id:59911)
Atv Realty Inc
59 Regent Avenue
Hamilton, Ontario
Welcome to this gorgeous family home located on the west mountain. Corner lot sidesplit, with a large yard that offers an oversized concrete pad that allows room for a cabana and bbq area. Inside, you are greeted to an open concept main floor, great for entertaining. On the lower level, enjoy a wood burning fireplace with brick mantel and a walk-out to the back yard. This room offers an abundance of natural light throughout the day. Downstairs you are treated to a second kitchen with a large rec room and access to your crawl space for an abundance of storage. Ideal family home, or great for potentially converting into a in-law suite in the basement. Close to many amenities, hospitals, and easy access to highway. (id:59911)
RE/MAX Escarpment Realty Inc
51150 Ron Mcneil Line
Springfield, Ontario
Centrally located space available in Springfield. (id:59911)
Keller Williams Edge Realty
1509 Connery Crescent
Oshawa, Ontario
Lakefront Oasis in Oshawa's Coveted Neighborhood Nestled in a safe, affordable enclave, this stunning 3-bedroom gem boasts a prime location backing onto the serene shores of Lake Ontario.Immerse yourself in tranquility with a lush, fully fenced backyard, complete with a deck, hot tub, and breathtaking lake views. Meticulously updated with a new roof, furnace, A/C, and windows, this home exudes modern comfort. The finished basement offers versatile living spaces, while the single-car garage and driveway parking provide convenience. Embrace lakefront living at its finest in this idyllic Oshawa retreat. (id:59911)
Homelife/romano Realty Ltd.
908 - 3311 Kingston Road
Toronto, Ontario
** SPACIOUS 1 BEDROOM FULLY FURNISHED CONDO ** In Sought-After Well-Maintained Building ** BLUFFS Neighbourhood ** Sun Filled, Bright & Spacious SOUTH UNOBSTRUCTED L*A*K*E*V*I*E*W* ** Enclosed Bright Balcony For Extra Living Space & To Enjoy Your Morning Coffee Tending To Your Flowers ** Open Concept Kitchen, Living Room/ Dining Room ** Renovated Kitchen & Renovated Bath ** Steps To TTC, Shopping, Go Station, Bluffs, Walking Trails & L*A*K*E* ** **Amenities: Outdoor Pool, Gym, Sauna, Park ** All Utilities (Heat, Hydro, Water) & Internet and Cable TV Included ** (id:59911)
Lawlor Realty Ltd.
1701 - 1328 Birchmount Road
Toronto, Ontario
Client RemarksBeautiful Bright South Facing 2-Bedroom, 2-Bathroom Suite With 9-Foot Ceilings and Floor to Ceiling Windows! Perfect for Young Professional with itsOpen Concept. Well Thought Out Layout, Great for Entertaining. Ideal for Young Families with a Playground and Pool! Large Primary BedroomWith a Full Ensuite Bathroom. Modern Kitchen With Granite Counters and Stainless Steel Appliances. Huge Balcony With Two Walk Outs. Building Equipped with Gym, Pool, Party Room & 24/7Concierge. Steps To TTC, Close to Highways, Schools, Grocery Stores, Costco, Restaurants, Parks and more! (id:59911)
Real Estate Homeward
C - 122 Parkmount Road
Toronto, Ontario
Welcome to a newly renovated 1-bedroom, 1-bathroom unit in one of Torontos vibrant neighborhoods. This contemporary home features an upgraded kitchen with sleek countertops, stainless steel appliances, and ample storage. The generously sized bedroom offers comfort and ample closet space, while the modern bathroom boasts high-end fixtures. In-suite laundry adds convenience. Located near Coxwell Station, it provides easy access to public transportation. Perfect for those seeking style, convenience, and a lively neighborhood. Don't miss the chance to experience modern urban living in a prime location. **EXTRAS** NONE (id:59911)
Exp Realty

