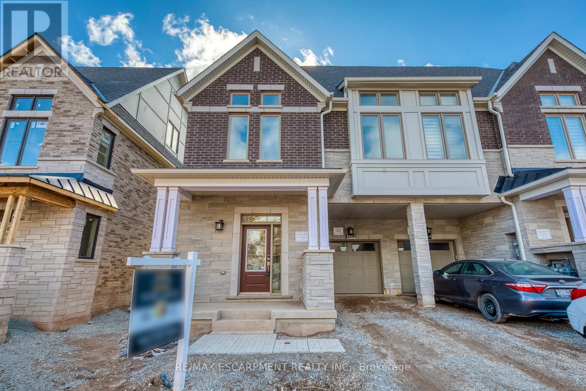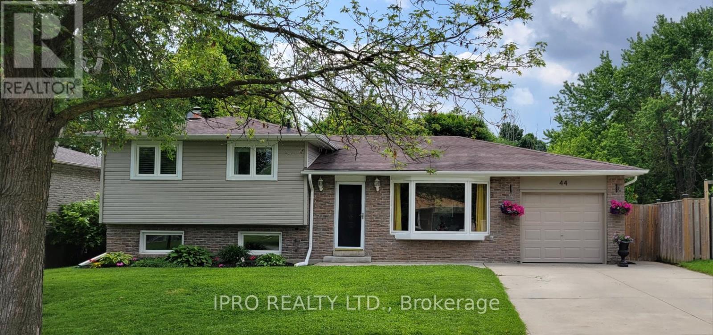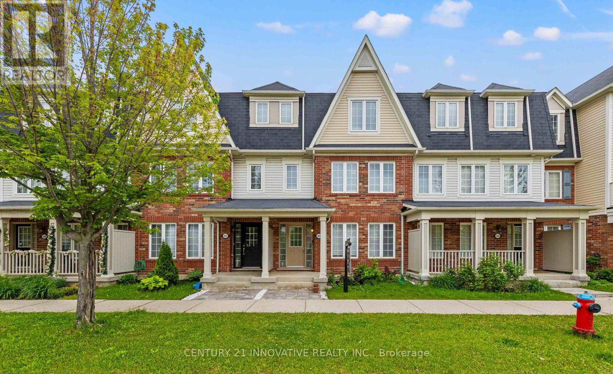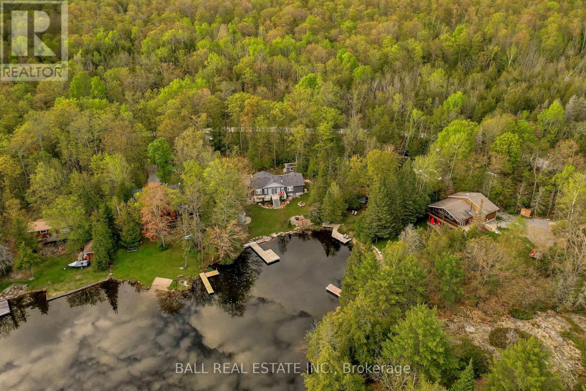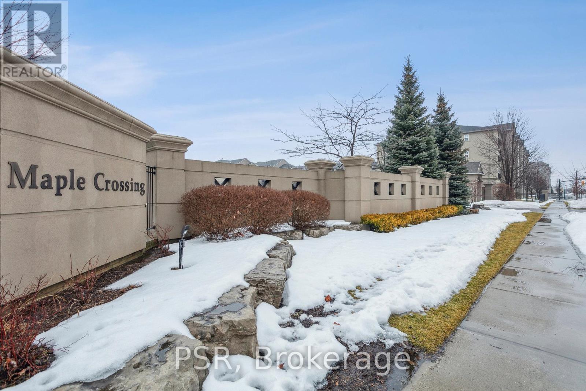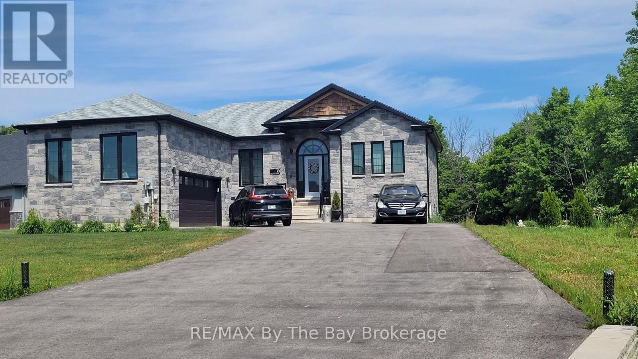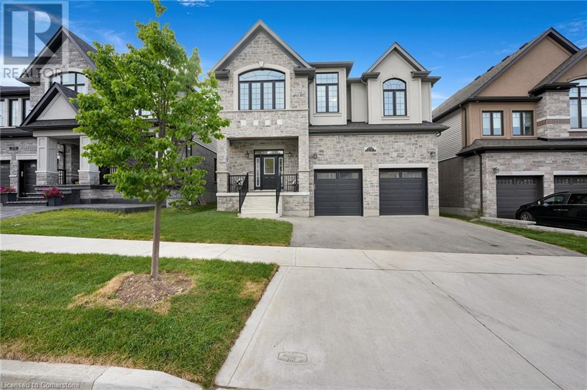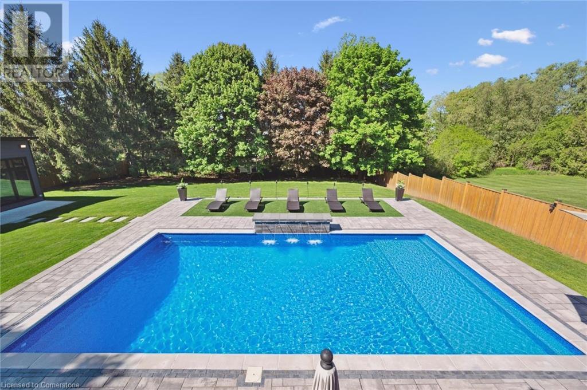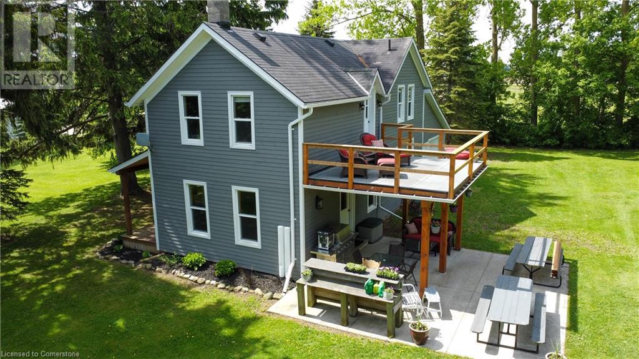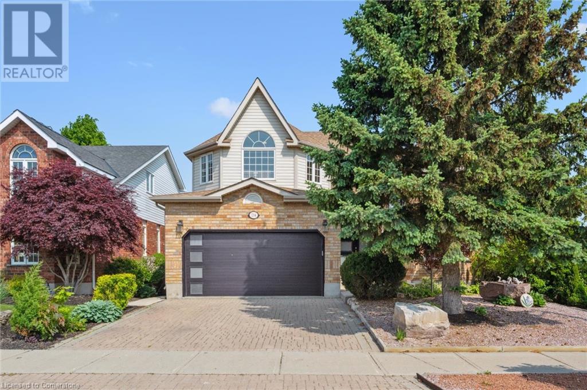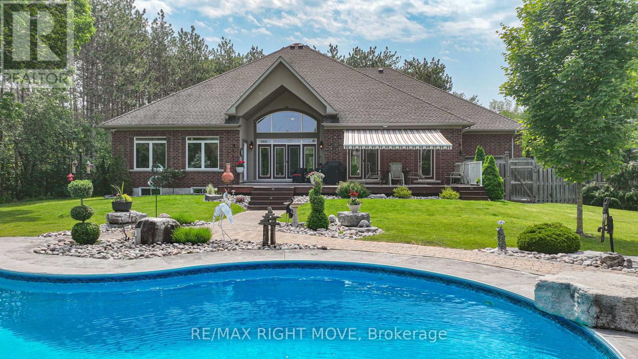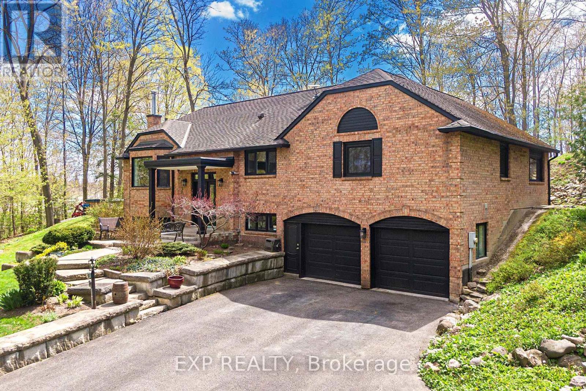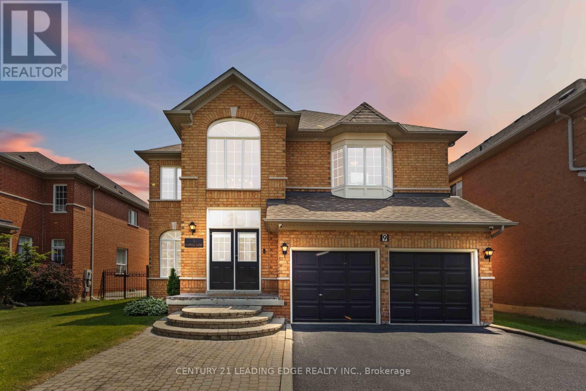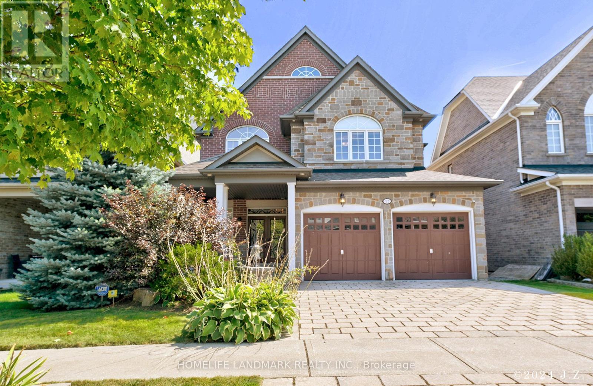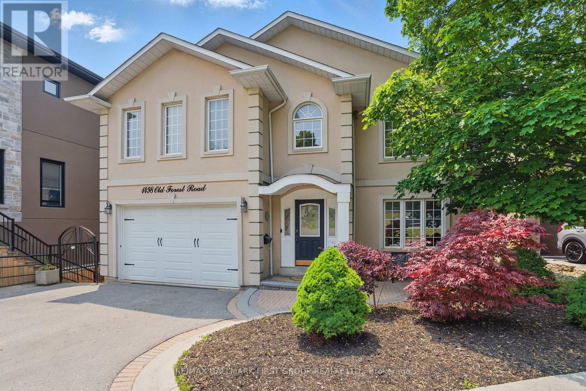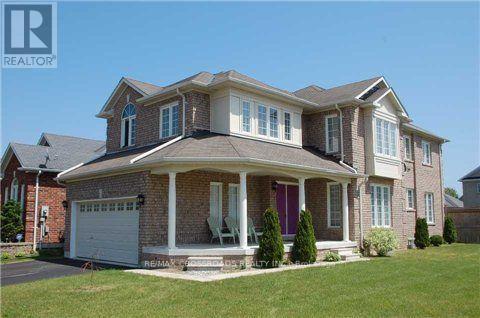2206 - 1333 Bloor Street
Mississauga, Ontario
Welcome to the highly sought-after Applewood Place, offering exceptional amenities! This bright 1-bedroom unit features stunning unobstructed western views with breathtaking sunsets, a spacious living and dining area ideal for entertaining, a well-sized kitchen with breakfast nook, generously sized bedroom with walk-in closet, and one parking space. Enjoy resort-style amenities that include a 24-hour concierge, rooftop pool and sundeck, exercise room, tennis courts, party room, guest suite, workshop, convenience store, and laundry on every floor. Conveniently located near public transportation, highways 403, 427, QEW, and the airport. Maintenance fee includes heat, a/c, hydro, water, cable TV & internet. (id:59911)
Bosley Real Estate Ltd.
2128 Millway Gate
Mississauga, Ontario
Bright, Stylish and Furnished Home for Lease | Prime Location, a spacious open-concept main floor perfect for modern living. The renovated kitchen boasts stainless steel appliances, pot lights, and a convenient pantry. Enjoy outdoor living with a large backyard complete with an expansive deck and generous storage underneath. Nestled on a quiet one-way street, this charming home is just minutes from shops, public transit, and major highways. Incredible value in an unbeatable location, Garage and Basement are not included. (id:59911)
Royal LePage Signature Realty
915 - 451 The West Mall
Toronto, Ontario
Bright and spacious move in ready 2 bedroom condo. Freshly painted. Close to 427/401. TTC just outside building. Minutes to shopping and Cloverdale Mall, Loblaws, Centennial Park . Large open balcony with Southern view. Well managed and quiet building. All utilities including internet included. Available immediately. Parking for 1. (id:59911)
Royal LePage Signature Realty
506 - 1100 Sheppard Avenue W
Toronto, Ontario
Only 1 Year New Condo in WESTLINE Condominium And Provides You the Perfect Opportunity to Live Right on The Subway Line. This Beautiful & Bright 1 Bedroom with a Great Open Concept Layout With Smooth Finished Ceilings Standing At Approx. 8.5 ft in Height. Laminate floor throughout. The Unit Comes with 1 Underground Parking and 1 Locker. This Building Offers 12,000 sq of Indoor and Outdoor Amenities: 24 Concierge, Private Meeting Room, Child Playroom, Pet Spa, Entertainment Lounge with Games, Automated Parcel Storage and Roof Top Terrace. At Your Doorstep You Will Have Access to Sheppard West Subway Station and Go Transit, Access to Highway 401, Yorkdale Mall, Downsview Park, Costco and York University. (id:59911)
Bay Street Group Inc.
3262 Crystal Drive
Oakville, Ontario
This brand-new corner townhome offers a perfect blend of elegance, functionality, and modern living, with 2762 sqft of above-ground space across four levels. Boasting 4 bedrooms, 3 full baths, and 2 powder rooms, this bright and spacious home backs onto a serene ravine and pond, providing stunning views. The open-concept ground floor features 10-ft ceilings, large windows, a modern kitchen, dining, and living area, and a walkout backyard, while the second floor offers a master suite with a 4-piece ensuite and walk-in closet, two additional bedrooms with vaulted cathedral ceilings, a shared 4-piece bath, and a convenient second-floor laundry room. The third-floor retreat is a private master suite with a spa-like ensuite and a balcony overlooking the lush greenery. A fully finished basement with a powder room adds extra flexibility for a family room, an office or the 5th bedroom. High-end finishes include hardwood flooring, neutral-tone carpets in bedrooms, and 9-ft ceilings on the second floor. Located in a prime area with easy access to Hwy 5, 407, and 403, this luxurious smart home offers the perfect combination of style, comfort, and cutting-edge technology. Don't miss this rare opportunity schedule your viewing today! (id:59911)
RE/MAX Escarpment Realty Inc.
101 - 2010 Cleaver Avenue
Burlington, Ontario
Rarely offered and ideally located in Burlington's desirable Headon Forest community, this beautifully maintained ground-floor condo features 2 spacious bedrooms, 2 full bathrooms, 1 locker and 2 owned parking spots, an exceptional find within the complex. Backing onto a peaceful courtyard oasis, this unit provides a serene and private setting thats hard to come by. The bright, open-concept layout is anchored by a cozy fireplace and walkout to a private balcony, perfect for relaxing or entertaining. The primary bedroom includes a bay window and 4-piece ensuite, while the second bedroom and additional full bath offer flexibility for guests, family, or home office use. With in-suite laundry, elevator access, and no carpeting throughout, this home checks every box. Impeccably designed, maintained, and move-in ready, this is a rare opportunity to own one of the most desirable layouts in a quiet, well-kept building. (id:59911)
Real Broker Ontario Ltd.
5731 Mersey Street
Mississauga, Ontario
Welcome to this well-maintained and spacious home in the high-demand Heartland neighbourhood! Featuring 3 bedrooms plus a 1-bedroom basement apartment with separate entrance, this property offers both comfort and income potential. Enjoy a bright open-concept living and dining room on the main floor with elegant hardwood flooring. The second floor boasts a separate family room with hardwood floors and a cozy gas fireplace perfect for relaxing evenings. Upgrades include: New AC (2020) Stainless Steel Fridge & Stove (2018) Dishwasher (2022) Roof (2018).The large driveway offers parking for 4 cars with no sidewalk, and the spacious backyard is ideal for entertaining or family fun. Located within walking distance to top-rated schools, transit, and Heartland Town Centre shopping. Quick access to Hwy 401 & 403 makes commuting a breeze! This is the ideal home for families and investors alike don't miss out! (id:59911)
Century 21 People's Choice Realty Inc.
26 Evans Avenue
Toronto, Ontario
Impressive , completely renovated 4 bedroom Home, located in the heart of Bloor West Village, just steps from Runnymede subway station. This home is lovingly maintained by the same owner over 20 years and blends classic charm with modern reno. The main level of the house features a large front veranda that's perfect for relaxing or entertaining outdoors . Inside , you're greeted by a bright foyer that leads to spacious living and dining areas with views of the lush garden. The Open concept kitchen, has custom cabinetry that goes up all the way to the ceiling, high- end stainless steel appliances, marble subway tile and granite countertops. The big island is great for both meal prep and casual dining .The kitchen has a walk out to a deck and private garden, making outdoor living easy. On the Second Level There are four generous sized bedrooms, all filed with natural lights. Two of the bedrooms have built in ,wall to wall closets. The recently renovated bathroom features walk in shower with clear glass doors , gorgeous tile installation, heated floor and large window. The main and second levels are finished with gleaming hardwood floors, adding warmth and elegance throughout the home. The finished basement has separate entrance , high ceiling, (a rare feature in the area) heated laminated floor, pot lights and a 4 pc bathroom with separate shower and Jacuzzi bathtub, separate laundry room. This home offers a private, fenced backyard that provides the perfect outdoor retreat. Great Location: Just steps from Runnymede subway station, making commuting downtown quick and easy. You'll have everything you need right around the corner, including grocery stores, cafés, restaurants, and boutiques, top-rated schools, High Park, the vibrant Junction neighborhood. This location truly has it all! Homes like this don't come around often offering a perfect blends of style, comfort, and thoughtful design. Show to Perfection! (id:59911)
Sutton Group Realty Systems Inc.
1310 - 55 Speers Road
Oakville, Ontario
1 Bedroom 1 Bathroom Condo In Kerr Village. This Condo Is Situated In An Amazing Location! A Walk Away From The Go Station! Centrally Located To Highways, Shopping, Parks, The Lake, Downtown Oakville And Transit. Experience All That Oakville Has To Offer In The Kerr Village Neighbourhood. 1 Parking & 1 Locker. No Pets, No Smokers (id:59911)
Royal LePage Real Estate Services Ltd.
44 Metcalfe Court
Halton Hills, Ontario
** HOME SHOWS BEAUTIFULLY INSIDE WITH JUST FINISHED KITCHEN RENOVATION** Stunning ravine property with a private backyard located close to the end of this quiet cul de sac giving extra privacy. This home is strategically located within walking distance to schools and parks. The direct access to the Hungry Hollow trail system offers the possibility of serene walks, not only of the trail system itself, but to the downtown area to explore the shops, library, fairgrounds and farmers market. Perfect family home with main living levels showcase hardwood floors, newer Front Bay Window, gorgeous ravine views from the kitchen, family and dining rooms and a woodburning fireplace in the family room. Upstairs you will find 3 good sized bedrooms, Hardwood Floors and the main 4-piece bathroom. The primary Bedroom has the added benefit of a 2-piece ensuite and a large closet. Lower Level has just been fully redone with Office/Bedroom, Family Room and Laundry Room. Book your private showing and experience your lifestyle in this move in ready home. (id:59911)
Ipro Realty Ltd.
909 - 3220 William Coltson Avenue
Oakville, Ontario
1 Year Old. Oakville's prestigious Upper West Side development. This stylish one-bedroom, one-bathroom condominium offers 570 sq ft of finished interior space, one parking space and one locker, all thoughtfully designed to maximize comfort and convenience. Upon entry, you're welcomed by 9-foot smooth ceilings and a seamless flow from the living area into the upgraded kitchen. This spacious and sun-filled unit features laminate flooring throughout and luxury finishes including state-of-the-art touch system technology and keyless entry. The kitchen boasts stainless steel appliances and quartz countertops, and leads to a 50 sq ft balcony overlooking a serene greenbelt. The good-sized bedroom includes a large window and a spacious closet. Located within walking distance to Logos, Superstore, Walmart, LCBO, restaurants, schools, and transit. Just minutes to Sheridan College, the GO Station, Highway 403, and Highway 407.Additional features include in-suite laundry and access to luxurious indoor amenities such as a social lounge, party room with an entertainment kitchen, media lounge, fitness center, yoga and movement studio, rooftop terrace, indoor bicycle storage, pet wash station, and much more. Apartment is access with fob or digital keypad. (id:59911)
Zolo Realty
52 Roth Street
Angus, Ontario
Welcome to this beautifully maintained raised bungalow, offering the perfect blend of comfort, space, and convenience. The bright, open-concept main floor features a spacious kitchen overlooking the dining area with a walkout to the rear deck—ideal for entertaining. A large living room with a striking bay window floods the space with natural light. The main level includes three generous bedrooms, including a primary suite with direct access to a semi-ensuite bathroom. Downstairs, the fully finished basement—with a separate entrance—boasts a massive family room with a cozy gas fireplace, a fourth bedroom, a 3-piece bathroom with heated floors, and plenty of storage. This home is fully plumbed for natural gas, including a BBQ hookup on the back deck. The oversized, fully fenced backyard backs directly onto Leclair Park, offering serene views and no rear neighbours. A detached shop equipped with a heat pump, 30-amp service, heating, and air conditioning provides the perfect space for hobbies, a workshop, or additional storage. Conveniently located within walking distance to schools, shopping, trails, and town amenities, and just a short drive to Base Borden, Alliston, and Barrie—this home has it all. Don’t miss your chance to make it yours! (id:59911)
Keller Williams Experience Realty Brokerage
16 Hearts Content
Innisfil, Ontario
Welcome to this popular and well-maintained Sandalwood II modular home, located in the vibrant adult community of Sandycove Acres south. Situated on a quiet court, this 2 bedroom, 1.5 bathroom layout has it all including a freshly painted neutral colour interior including ceiling, trim, doors and kitchen cupboards. Vinyl siding and windows were added in 2023 and the shingles are newer. Built on site this home has a completely drywalled interior, laminated hardwood floors in the main living spaces, vinyl in the bathrooms and carpet in the bedrooms. The home has an open style floor plan starts with a spacious living room that includes a bay window and gas fireplace. The living room flows into the dining area, kitchen and sunken family room. Complementing this floor plan is a main bathroom with a walk in shower, second bedroom, primary bedroom with walk through closet and 2 pc ensuite. A walk out from the family room takes you to a wrap around deck overlooking the green space behind the home. There is 2 car side by side parking with easy access to the front door. Sandycove Acres is an adult lifestyle community close to Lake Simcoe, Innisfil Beach Park, Alcona, Stroud, Barrie and HWY 400. There are many groups and activities to participate in, along with 2 heated outdoor pools, community halls, games room, fitness centre, outdoor shuffleboard and pickle ball courts. New fees are $1,003.30/mo. rent and $179.64/mo. taxes. Come visit your home to stay and book your showing today. (id:59911)
Royal LePage First Contact Realty Brokerage
324 Dymott Avenue
Milton, Ontario
Stylish Mattamy-Built Townhome in Prime Harrison Location! Welcome to this beautifully upgraded 1,733 sq ft townhome, thoughtfully designed for busyprofessionals and growing families who value space, style, and convenience. Nestled in Miltons highly sought-after Harrison neighbourhoodright at the foot of the escarpment this home offers the perfect blend of modern living and natural charm, with schools, parks, shops, and local amenities all just a short stroll away. Freshly painted and move-in ready, this 3-bedroom home showcases a bright, multi-level layout that gives everyone their own space while keeping the home feeling connected. The ground level welcomes you with a generous foyer, a versatile family room (ideal as a 4th bedroom, home gym, or office), and a mudroom that keeps coats, shoes, and bags neatly tucked away. At the rear, a rare double car garage with interior access ensures you'll never have to brave the weather while coming or goinga true bonus in Canadian winters! Up a few steps, youll discover the heart of the home: an expansive living room with a cozy office nook, ideal for working from home or keeping an eye on homework. The chef-inspired kitchen boasts rich modern cabinetry, sleek quartz counters, stainless steel appliances, subway tile backsplash, and an abundance of storageincluding a full pantry. Whether you're hosting friends or enjoying a quiet dinner, the large eat-in area and oversized terrace (perfect for summer BBQs or morning coffee) make entertaining effortless. The upper level features three spacious bedrooms and two full bathrooms. The primary retreat includes hardwood flooring, a walk-in closet, and a private ensuiteoffering the perfect spot to unwind at the end of the day. This is low-maintenance living at its best, in one of Miltons most desirable communities. Dont miss your chance to call this stunning townhome your own! (id:59911)
Century 21 Innovative Realty Inc.
39 Coleman Drive
Barrie, Ontario
Welcome to 39 Coleman Drive, Barrie! This beautifully maintained home offers 3 spacious bedrooms, 3 bathrooms, and a fully finished basement, providing ample space for the whole family. The open-concept layout is perfect for modern living, featuring a bright eat-in kitchen that flows seamlessly into the main living area. Step outside to your landscaped backyard oasis—ideal for summer BBQs, relaxing evenings, or entertaining guests. With thoughtful updates and a functional layout, this home is move-in ready and full of charm. Located in a desirable neighbourhood close to parks, schools, and amenities, 39 Coleman Drive is the perfect place to call home. Occupancy September 1st. (id:59911)
Keller Williams Experience Realty Brokerage
2323 Dalebrook Drive
Oakville, Ontario
Fabulous opportunity to own a 3-bedroom freehold townhome on a premium deep lot backing onto the scenic trails and forestlands of Morrison Valley North, in the highly sought-after Wedgewood Creek community. Walk to shops, restaurants, and top-ranking schools, with easy access to major highways. The main floor offers 9 feet ceilings with pot lights, a bright living room with forest views, and a large skylight that floods the space with natural light. The updated kitchen features quartz countertops, a matching backsplash, ample cabinetry, and opens to a spacious dining area with walkout to a private, deep backyard. A main floor office with double doors, direct garage access, and a 2-pc powder room complete the level. Upstairs, the primary suite showcases peaceful forest views, a walk-in closet, and a private 3-pc ensuite. The unfinished basement includes a laundry area and rough-in for a future bathroom. Modern-style renovations (2025): Quartz kitchen countertops and backsplash, fully renovated bathrooms, new engineered hardwood flooring throughout (including stairs), stainless steel kitchen appliances, and washer & dryer. Additional upgrades: Roof (2017), Furnace & A/C (2018). Move-in ready in a family-friendly neighbourhood surrounded by nature and everyday conveniences! (id:59911)
Bay Street Group Inc.
405 Philrick Drive
Trent Lakes, Ontario
Discover a modern oasis in the Kawarthas, a move-in ready gem on Big Bald Lake. This cottage features 3 bedrooms, 2 bathrooms, and a bunkie, nestled in a fishing paradise with direct access to the Trent System's lakes. Near by Buckhorn and Bobcaygeon offer unique shops and dining experiences. The open-concept living space, complete with a cozy fireplace, is perfect for gatherings. The property ensures privacy, boasting a massive deck, private dock, and a double-car garage for all outdoor activities. It comes with a long list of inclusions that will make your transition that much more seamless. Ready for hiking, biking, and relaxing by the water? This setup allows you to enjoy the best of lakeside living without the hassle of additional purchases. (id:59911)
Ball Real Estate Inc.
2442 Felhaber Crescent
Oakville, Ontario
Welcome to 2442 Felhaber Crescent a stylish and meticulously maintained 3-bedroom, 4- bathroom home offering approximately 1,850 sq. ft. of bright, open-concept living space, plus a fully finished basement with in-law suite potential. Nestled in the prestigious Joshua Creek neighbourhood, this home combines elegant design with thoughtful upgrades throughout. Step into a welcoming 2-storey foyer with a curved staircase and enjoy the freshly stained hardwood floors and refinished staircase that elevate the main level. The family-sized eat-in kitchen has received a modern facelift, including freshly painted cabinets, sleek new handles, and stainless steel appliances. The breakfast area overlooks a cozy great room with gas fireplace and walk-out to the fenced backyard with a large deck perfect for entertaining or relaxing. Separate living and dining rooms offer great flow for hosting, while upstairs features three spacious bedrooms and two full baths, including a primary suite with walk-in closet and ensuite. The fully finished lower level is ideal for multi-generational living or rental potential, featuring a brand-new full bathroom, a newly designed laundry room, a large recreation/family room, and a second kitchen. Located close to top-rated schools, trails, parks, shopping, transit, and major highways this is your chance to own a turn-key home in one of Oakvilles most desirable communities. (id:59911)
Century 21 Innovative Realty Inc.
307 - 1487 Maple Avenue
Milton, Ontario
Welcome home to this stunning 2 bedroom, 1 bath in the desirable Maple Crossing neighbourhood. This stunning unit offers a harmonious blend of style and functionality. Featuring pristine engineered flooring, quartz countertops in both kitchen and bathroom, and custom wainscoting with striking sconces, the space exudes elegance. Enjoy custom window coverings and closet organizers for added convenience. Recent upgrades include a 172 water heater and a new air conditioning system (approx. 2 years old). Includes parking and locker! Don't miss out on this gem! (id:59911)
Psr
16 Walnut Drive
Wasaga Beach, Ontario
Welcome to 16 Walnut Drive in the picturesque Wasaga Sands Estates, a stunning home that perfectly blends modern living with comfort and style. Built in 2020, this impressive residence boasts 1,512 square feet of thoughtfully designed space, highlighted by beautiful hardwood and ceramic flooring throughout. Nestled on an estate-sized lot, this home provides ample parking, accommodating two vehicles in the double attached garage and eight more on the spacious driveway, making it ideal for hosting family and friends. As you enter, you'll be greeted by a generous foyer that seamlessly flows into the open-concept living area. The heart of the home features a contemporary kitchen adorned with exquisite Caesarstone countertops, complemented by a cozy breakfast area that invites you to enjoy morning coffee while basking in natural light. Step through the breakfast area door to the expansive rear deck that spans the width of the home, perfect for outdoor entertaining or simply relaxing with a gas BBQ hookup at your fingertips. The functional layout continues with a convenient mudroom off the garage, which includes an additional closet and laundry facilities, ensuring that everyday living is both practical and efficient. Retreat to the expansive primary suite, where you'll find a private walkout to the back deck, dual closets for ample storage, and a luxurious 5-piece ensuite featuring a soaker standalone tub, double sinks, and a separate shower creating a serene oasis for unwinding after a long day. The partially finished basement adds even more value to this remarkable property, having been thoughtfully divided into two additional bedrooms, a spacious family room, storage/utility room and a rough-in for a bathroom. With two exits leading to the backyard, this area holds great potential for a separate in-law suite or guest accommodations. The perfect family home, offering modern amenities and expansive living spaces that cater to todays lifestyle. (id:59911)
RE/MAX By The Bay Brokerage
105 Sun Valley Avenue
Wasaga Beach, Ontario
Be the First to Call This Stunning Executive Home Yours!Welcome to this brand-new, 3,071 sq. ft. executive residence located in the highly desirable Rivers Edge Subdivision. Thoughtfully designed with luxury and functionality in mind, this home features a spacious triple-car garageperfect for car enthusiasts, hobbyists, or anyone needing ample storage.Step inside to find beautiful hardwood flooring flowing seamlessly through the expansive principal rooms, setting the tone for the elegant atmosphere throughout. At the heart of the home lies a stylish, modern kitchen, complete with a butlers pantry for added prep space and effortless entertaining. Large sliding glass doors open from the kitchen to the backyard, creating a seamless transition for indoor-outdoor livingideal for summer barbecues and gatherings.The inviting family room offers a cozy fireplace, making it the perfect place to relax and unwind. For those working from home, a dedicated office with large windows provides natural light and a peaceful workspace.Upstairs, youll find four generously sized bedrooms, each designed with comfort and style in mind. The luxurious primary suite features a 5-piece ensuite with a soaker tub, separate glass shower, double sinks, and a spacious walk-in closet. Bedrooms 2 and 3 are connected by a convenient Jack and Jill bathroom, while Bedroom 4 has its own private 3-piece ensuiteideal for guests or older children.A thoughtfully designed laundry/mudroom connects the home to the triple-car garage, offering everyday convenience and organization.Dont miss this rare opportunity to be the first to live in this exceptional home. Some photos have been virtually staged to showcase the home's potential. (id:59911)
RE/MAX By The Bay Brokerage
56 Trailwood Crescent
Kitchener, Ontario
OPEN HOUSE SATURDAY 21st June 2:00 pm - 4:00 PM Fantastic Value in Desirable Forest Heights! upgraded kitchen, washrooms, floors and more Don’t miss this spacious 2-storey home with an attached garage, nestled on a quiet crescent in sought-after Forest Heights. Offering 3 bedrooms and 2 bathrooms, this family-friendly home is the perfect blend of comfort and convenience. Step into the bright living room—ideal for cozy evenings or family gatherings. The open-concept kitchen features a dishwasher and overlooks the fully fenced backyard. Walk out from the kitchen to a large deck, perfect for entertaining or enjoying summer evenings. A convenient 2-piece bathroom completes the main floor. Upstairs, you'll find 3 well-sized bedrooms and a full bathroom, providing plenty of space for the whole family. Whether you're a first-time buyer or looking for more room to grow, this home is a must-see call today (id:59911)
RE/MAX Real Estate Centre Inc.
554 Bridgemill Crescent
Kitchener, Ontario
This could be your dream home. Nestled in the prestigious Lackner Woods neighborhood, this luxurious residence offers approximately 4,700 sq. ft. of beautifully finished living space. Featuring 4 bedrooms, 5.5 bathrooms, a private office, legal basement and over $200,000 in high-end upgrades, this home effortlessly combines comfort, style, and functionality. . Top 5 Reasons to Call this your Home 1. Prime Location - Situated in the heart of Lackner Woods, just steps from one of Kitchener’s top-rated school. Start your mornings or unwind in the evenings with a stroll along the nearby Grand River, or enjoy winter fun at the Chicopee Ski Club just minutes away. 2. Extensive Upgrades Over $200K in thoughtful structural and interior upgrades: 9’ ceilings on all three levels, Hardwood flooring throughout, Custom transitional kitchen with built-in Bosch appliances & Cambria quartz, 12-foot-wide patio door for natural light and backyard views, 42” Double-sided Marquis Bentley fireplace...and much more. 3. Unique & Functional Layout - Designed with family living in mind: Private ensuite bathrooms for every bedroom, Second-floor family room—ideal for lounging or kids' space, Office with separate garage entry—perfect for a home business or quiet workspace. 4. Custom Transitional Kitchen - Blending traditional warmth with modern sophistication, the kitchen features: Custom range hood, Treasure Island cabinetry, Built-in Bosch appliances and Premium Cambria quartz countertops. 5.Legal walkout basement with city permits — Featuring a show-stopping 17-foot bar with a handcrafted single-slab Elm countertop. Designed for the ultimate entertainment experience,The expansive open-concept layout includes a massive projector screen, sleek modern finishes, and recessed lighting—perfect for movie nights, sports matches, and unforgettable gatherings. This entertainment hub takes luxury living to the next level. (id:59911)
RE/MAX Real Estate Centre Inc.
5 Pandora Drive
Guelph, Ontario
Modern Luxury Meets Family-Friendly Living in Prestigious Estate Community! An impeccably renovated showpiece nestled on nearly half an acre in one of the areas most sought-after estate communities. With over 3,300 sq ft of beautifully designed living space, this 6-bedroom, 4-bathroom residence offers the perfect blend of upscale comfort and everyday functionality, all just minutes from city amenities. From the hand-scraped hardwood floors, coffered ceilings, and built-in cabinets, to the gourmet kitchen featuring a 10-foot island, double wall oven, 6-burner gas range and quartz counters, this home is made for both refined living and effortless entertaining. The serene primary bedroom features custom California Closets and a spa-like ensuite with digital steam shower, heated towel bars and double vanity, designed to rejuvenate and impress. The fully finished walkout basement is a standout feature, offering incredible flexibility as a spot for the in laws, teen retreat, or guest haven. It includes a recreation room with projector, screen, surround sound speakers, 2 bedrooms, one with a built-in Murphy bed and desk, and a spacious 3 pc bathroom with heated floors and towel bar. For those seeking work-from-home or lifestyle versatility, an almost 300 sq ft detached studio with heating and air conditioning, awaits. Use it as a personal gym, guest suite, or your own private office sanctuary just steps from home. Host unforgettable gatherings with family and friends in your southwest-facing backyard, complete with a STUNNING heated saltwater pool, expansive Astroturf for games or workouts, and deck overlooking the grounds with glorious sunset views. Newly installed Generac system means you never have to worry about power outages too! This captivating property offers the perfect backdrop for making lifelong memories. Spacious, stylish, and surrounded by nature, yet just minutes to parks, schools, transit, shopping, trails and Guelph Lake. Your next chapter starts here. (id:59911)
Trilliumwest Real Estate Brokerage
670 Bishopsgate Road Unit# 9
Paris, Ontario
OPEN HOUSE SUNDAY 2-4 PM. Luxurious Custom Home with Walkout Basement. Welcome to this stunning custom-built Bungalow combining elegance, comfort, and energy efficiency. Step into the grand foyer and enjoy an open-concept living space with soaring 12ft coffered ceilings, triple-pane windows, and a seamless walkout to a private covered deck. The chef-inspired kitchen features quartz countertops, dual sinks, built-in appliances, large island, and separate peninsula, perfect for entertaining. The spacious primary suite offers deck access, an ensuite with a 6'x6' walk-in shower, heated floors and bench, soaker tub, with double vanities. All Bedrooms has 10ft ceilings. All washrooms has heated floors included basement rough in, The walkout basement is ideal for future development, already studded with 9' ceilings, large windows, 3 glass French doors to the patio, and rough-ins for 2 bedrooms, 3 bathrooms, laundry, and kitchen. Built with an Insulated Concrete Form (ICF) foundation for superior efficiency. The large, pool-sized backyard is surrounded by mature trees, offering privacy and natural beauty. A triple-wide concrete driveway adds everyday convenience. 3 car garage, a second driveway. Frontage of 270 ft Includes: large Concrete driveway air exchanger, central vacuum, refrigerator, range hood, dishwasher, washer & dryer, on-demand water heater (owned), sump pump, Water softener, water treatment system, and remote garage opener. (id:59911)
RE/MAX Real Estate Centre Inc.
86561 London Road
North Huron, Ontario
NOW THIS IS COUNTRY/RECREATION LIVING AT IT'S FINEST JUST A STONES THROW AWAY FROM ALL THE AMENTIES THAT WINGHAM OFFERS. THIS 7.4 ACRE PARCEL OFFERS NEARLY 1,000 FEET OF RIVER FRONTAGE ON THE MAITLAND RIVER AND THE LOVINGLY RESTORED 1880 4 BEDROOM HOME IS WEST FACING OFFERING STUNNING SUNSET VIEWS. THE HOME IS SET BACK FAR FROM THE ROAD, TUCKED AWAY AND BACKING ONTO FARMLAND. APPROACHING DOWN THE LONG LANEWAY, YOU'LL APPRECIATE THE COUNTRY LIFESTYLE IN THE CITY AND BEING FLANKED BY THE RIVER WITH VIEWS TO YOUR PRIVATE DOCK. THE HOME ITSELF HAS BEEN COMPLETELY RENOVATED IN RECENT YEARS OFFERING UPDATED ELECTRICAL, PLUMBING, INSULATION, ROOF, WINDOWS AND FURNACE. THE MAIN FLOOR OFFERS AN OFFICE (OR 5TH BEDROOM,) A DINING ROOM OPEN TO THE KITCHEN AND A 4PC BATH WITH LAUNDRY FACILITIES. THE SECOND FLOOR HAS 3 GOOD SIZED BEDROOMS, PLUS A LARGE PRIMARY BEDROOM, A 5 PC BATHROOM AND A LARGE 2ND FLOOR WEST FACING BALCONY OFFERING UP GORGEOUS VIEWS OF THE RIVER, FARMLAND AND SUNSETS. AMPLE SPACE TO STORE YOUR BOAT/RV & THE DOCK ACCESS TO THE MAITLAND RIVER IS A FISHERMAN'S DELIGHT ALLOWING FOR A SMALL FISHING BOAT AND SEVERAL DIFFERENT FISH SPECIES! (id:59911)
RE/MAX Twin City Realty Inc.
214 Summerfield Drive
Guelph, Ontario
Immaculately maintained and move-in ready with WALKOUT BASEMENT and LEGAL 1-BEDROOM BASEMENT APARTMENT! This pristine 4-bedroom home is nestled in the highly desirable Pine Ridge East community in Guelphs south end - just a short walk to top-rated schools and backing onto mature greenspace and scenic trails. Ideal for growing families, the home offers a spacious layout and quality finishes throughout. The main floor features a bright and welcoming family room with wood floors and a cozy gas fireplace - perfect for relaxing or entertaining. The Paragon kitchen includes a generous dinette with walkout access to a large deck overlooking the trees and peaceful greenspace. A formal dining room, sun-filled living area with soaring ceilings, and large main-floor laundry complete the space. Upstairs, the expansive primary suite boasts an updated ensuite and walk-in closet, alongside three additional bedrooms and a versatile finished loft ideal for a home office. The fully finished basement offers incredible flexibility, making it ideal for in-laws, adult children, or rental income. Situated in a family-friendly neighbourhood close to parks, amenities, and easy access to the 401, this home checks all the boxes! (id:59911)
Trilliumwest Real Estate Brokerage
4203 Pine Valley Lane
Severn, Ontario
Welcome to 4203 Pine Valley - a true showstopper of a bungalow located in a prestigious neighbourhood just outside of Orillia, Ontario. This immaculate 4-bedroom, 3-bathroom home offers over 2,700 square feet of open-concept living, built in 2013 and lovingly maintained by the original owners. Recent upgrades include a stunning kitchen renovation with all new appliances and fresh paint throughout. The heart of the home is the bright and spacious kitchen and great room, perfectly complemented by a walk-through pantry that connects to a formal dining room ideal for entertaining. The luxurious primary suite features a massive walk-in closet, a spa-like 5-piece ensuite, and a walkout to the backyard. Two additional bedrooms share a convenient Jack and Jill bathroom, while the mudroom includes main floor laundry and access to both the attached 3-car garage and the beautifully landscaped backyard. Situated on nearly 2 acres, the property boasts parking for up to 15 vehicles and a backyard oasis with an immaculate inground bromine pool. The full basement with inside access from the garage offers exciting in-law suite potential and awaits your finishing touch. Don't miss the opportunity to make 4203 Pine Valley your dream home - a place where luxury, functionality, and lifestyle come together seamlessly. (id:59911)
RE/MAX Right Move
265 Champlain Boulevard
Cambridge, Ontario
Welcome to 265 Champlain Blvd, Cambridge! This lovely 4 bedroom raised bungalow is located in the highly desirable Christopher Champlain neighbourhood and sits on a spacious corner lot. Full of potential, this home is ideal for families, investors, or anyone looking to personalize a space and make it their own. The main floor is bright and inviting, featuring an open concept living and dining area with plenty of natural light. The kitchen is generously sized with lots of storage and a large window over the sink. You will also find three comfortable bedrooms on this level along with a shared 4 piece bathroom. The lower level offers exceptional flexibility with a second full kitchen, dining area, and living space. This floor also includes a 2 piece bathroom, laundry area, and convenient direct access to the garage, making it perfect for extended family or future rental opportunities. Outside, the large lot provides a great patio area and is ready for your personal touch. Located within walking distance to parks and trails, this is a wonderful opportunity to live in one of Cambridge’s most sought after neighbourhoods. Do not miss your chance to explore all that 265 Champlain Blvd has to offer! (id:59911)
Corcoran Horizon Realty
76 Barbara Crescent
Kitchener, Ontario
Purpose built sixplex backing onto Concordia Park in Kitchener. The building features five - 2 bedroom units and one - 1 bedroom unit. The building is heated with gas boiler, and has separate hydro meters for each unit. Four of the units have balconies off of the living room and basement units have generously sized windows. Average rent in the building is currently $1,095, leaving lots of room for rent growth on tenant turnover for the next owner. Vendor will hold a 1st mortgage for qualified Buyer. (id:59911)
Royal LePage Wolle Realty
7 Valley Trail
East Gwillimbury, Ontario
Escape To Luxury Amongst The Forest.Exceptional Custom-Built Bungalow Is Nestled On Mature 0.85 Acre Ravine Lot & Is One Of Only 14 Custom-Built Homes Situated On A No-Exit Street, Offering Exceptional Privacy & Tranquility. You'll Be Captivated By The Spectacular Curb Appeal, Extensive Landscaping & Breathtaking Views From The Open Porch & Backyard. Featuring 3+2 Beds & 3 Full Baths, This Home Offers A Spacious, Open-Concept Layout With Quality Craftsmanship & Finishes Throughout, Including Wainscoting, Crown Moulding & Pot Lights & Recently Updated Main Floor Bathrooms Completed With Luxurious Radiant Heated Flooring For Year-Round Comfort. The Gourmet Kitchen Is Equipped With Stainless Steel Appliances, Granite Countertops & Large Island, Flowing Into A Bright Formal Dining Room With Floor-To-Ceiling Tilt & Turn Windows That Are Tempered & Secure Even Left Open. Living Room Showcases A Bay Window With Scenic Woodland Vistas, While The Sun-Filled Family Room Walks Out To The Composite Deck, Perfect For Entertaining Or Enjoying The Serene Setting. Updated Main Floor Bathrooms Are Fitted With Radiant Heated Flooring For Extra Comfort. The Fully-Finished Walk-Out Basement With Separate Entrance, Incl Rec Room With Fireplace, Kitchen, 2 Bedrooms And Is Ideal For In-Law Living Or Guest Accommodations. Outside, Enjoy Multiple Entertainment Areas, Decks & Patios, Al Fresco Dining Space, Charming Studio That Is Perfect For Office, Yoga Or Flex space. Outdoor Downspouts Are Buried Underground, Discharging Away From The House & Front Of House Is Clear Of Any Downspouts. Extended Asphalt Driveway -Built 8 Inches Thick-With Pathway To Shed Provides Ample Space For Vehicles, Toys & Space To Play!Centrally Located Just Minutes to GO Train, Hwy 404 & Major Amenities, Plus Access To The Nokiidaa Trail For Biking & Nature Walks. This Is Muskoka-Style Living Without Leaving Town- A Rare Opportunity To Enjoy Luxury, Convenience & Natural Beauty All In One. (id:59911)
Exp Realty
917 - 50 Disera Drive
Vaughan, Ontario
Lovely, Bright & Sunny, Beautifully Renovated 1 Bedroom Unit For Lease, Modern Kitchen With Breakfast Bar, Quartz Counter, Stainless Steel Appliances, Zibra Blinds, Upgraded Electricc Light Fixtures, Laminate Throughout, Open Concept Plan, Bedroom With Walk/In Closet. South Facing, Gorgeous Views! Located In The Most Desired Part Of Thornhill, Steps From Walmart, Shops, Restaurants, Walk Too Promenade Mall, Bus Terminal. Landlord will accept Tenant with the pet. (id:59911)
RE/MAX West Realty Inc.
9 Bluebell Drive
Markham, Ontario
Luxurious 4+1 Bed, 5 Bath Home in Rouge Fairway, Markham with over 4,700 Sq Ft of living space. Welcome to this beautifully upgraded executive home in the highly sought-after Rouge Fairway community of Markham. With 3,221 sq ft above grade plus a 1,545 sq ft finished basement, this spacious and elegant home sits on a 50.52 x 110 ft lot and offers thoughtful design and premium finishes throughout. The main and upper floors feature white oak engineered hardwood, pot lights, and built-in ceiling speakers. The chef-inspired kitchen is equipped with a large pantry, custom bench seating, wine fridge, all-glass wine rack, oversized quartz waterfall island, and upgraded appliances. The foyer and powder room feature large-format porcelain tile and a striking Turkish marble slab sink. Upstairs, the primary suite offers a gas fireplace, 5-piece ensuite, built-in speakers, and a large walk-in closet with center island. The second master includes a 3-piece ensuite and custom closet organizer, while the 3rd and 4th bedrooms are bright and spacious. The finished basement provides a large open-concept layout, laminate flooring, full kitchen, 2-piece bath, and a versatile +1 bedroom ideal for guests, office, or gym. Enjoy your professionally landscaped backyard with new sod and a private hot tub, perfect for entertaining or unwinding after a long day. Additional features include a new furnace, upgraded laundry room with built-in storage, and abundant closet space throughout. Ideally located just minutes from Highway 407, Costco, top- rated schools, parks, and shopping, this home offers unmatched comfort and convenience in one of Markham's premier communities. Don't miss your chance to own this stunning family home, book your private showing today! (id:59911)
Century 21 Leading Edge Realty Inc.
64 Weaver Terrace
New Tecumseth, Ontario
Step into luxury in this stunning detached bungaloft, perfectly nestled on a quiet,family-friendly crescent in the highly sought-after heart of Tottenham. Boasting 4 spaciousbedrooms and 3.5 tastefully designed bathrooms, this elegant home offers 2,580 square feet ofbeautifully appointed living space. The sun-filled dining room impresses with its grand archedwindows, sophisticated accent wall with wainscoting, smooth ceilings, and crown mouldingsexuding timeless charm. The chef-inspired kitchen is a true showpiece, featuring built-in Boschappliances including double ovens with a warming tray, an electric cooktop, a stylish centreisland with seating, and beveled quartz countertops. The open-concept living room is astatement in itself, highlighted by a soaring vaulted cathedral ceiling, custom crown moulding,a cozy fireplace, and expansive floor-to-ceiling garden doors with transom windows seamlesslyblending indoor luxury with outdoor serenity. Step outside to your private backyard oasis,complete with a heated inground swim spa, interlock stone patio for low-maintenance living,privacy fencing for elegant outdoor entertaining. The main-floor primary suite features aluxurious 3-piece ensuite with a seamless glass shower and a custom dressing vanity. A secondbedroom on the main level offers versatility for a home office or nursery. Upstairs, discover agenerous secondary suite and a fourth bedroom with a shared bath perfect for guests ormultigenerational living. Impeccable finishes throughout include hardwood flooring, smoothceilings, pot lights, and crown moulding. A spacious 2-car garage. (id:59911)
Sotheby's International Realty Canada
64 Weaver Terrace
New Tecumseth, Ontario
Step into luxury in this stunning detached bungaloft, perfectly nestled on a quiet, family-friendly crescent in the highly sought-after heart of Tottenham. Boasting 4 spacious bedrooms and 3.5 tastefully designed bathrooms, this elegant home offers 2,580 square feet of beautifully appointed living space. The sun-filled dining room impresses with its grand arched windows, sophisticated accent wall with wainscoting, smooth ceilings, and crown mouldings exuding timeless charm. The chef-inspired kitchen is a true showpiece, featuring built-in Bosch appliances including double ovens with a warming tray, an electric cooktop, a stylish centre island with seating, and beveled quartz countertops. The open-concept living room is a statement in itself, highlighted by a soaring vaulted cathedral ceiling, custom crown moulding, a cozy fireplace, and expansive floor-to-ceiling garden doors with transom windows seamlessly blending indoor luxury with outdoor serenity. Step outside to your private backyard oasis, complete with a heated inground swim spa, interlock stone patio for low-maintenance living, privacy fencing for elegant outdoor entertaining. The main-floor primary suite features a luxurious 3-piece ensuite with a seamless glass shower and a custom dressing vanity. A second bedroom on the main level offers versatility for a home office or nursery. Upstairs, discover a generous secondary suite and a fourth bedroom with a shared bath perfect for guests or multigenerational living. Impeccable finishes throughout include hardwood flooring, smooth ceilings, pot lights, and crown moulding. A spacious 2-car garage completes this exceptional offering. (id:59911)
Sotheby's International Realty Canada
30 - 16700 Bayview Avenue
Newmarket, Ontario
Excellent Location! Prime Busy Retail Plaza Available. Newly Renovated Retail Space w/1478 sq ft. Busy Plaza Features a Diverse Mix of Medical Offices, Restaurants, Retail Stores and More, Attracting a Steady Flow of Visitors. Close To Both Developed & Growing Neighbourhoods & The Town Of Newmarket Offices. Ample Surface Parking. **EXTRAS** Listing is for LEASE TAKE OVER only. No business included (id:59911)
Bay Street Integrity Realty Inc.
71 Southwood Drive
Cambridge, Ontario
Welcome to 71 Southwood Drive – an updated 3-bedroom, 2-bath detached home located in the walkable, family-friendly Southwood neighbourhood of Cambridge. With a practical layout and stylish touches throughout, this home is move-in ready and well suited for today’s busy lifestyle. The main floor features a bright living room with large windows and hardwood floors, seamlessly connecting to the dining area—perfect for everyday meals or hosting. The updated kitchen offers plenty of cabinet space, stainless steel appliances, and a central island for added prep and gathering space. Patio doors lead to a fully fenced backyard with a large deck and lawn—ideal for outdoor dining, weekend BBQs, or playtime with kids and pets. A garden shed adds extra storage. Upstairs, you’ll find three well-proportioned bedrooms and a refreshed 4-piece bathroom. The finished lower level provides flexibility for a home office, rec room, gym, or guest space. Just a short walk to Southwood Secondary School, and minutes from the shops and services at Westgate Centre. Easy access to downtown Galt, the Gaslight District, and Hwy 401 make commuting and weekend outings a breeze. (id:59911)
RE/MAX Twin City Realty Inc.
2nd Flr - 51 Bulwer Street
Toronto, Ontario
Boutique Building Located At Queen Street West And Spadina Avenue. 2250sqft Full Floor Space With An Open-Concept Layout, High Ceilings, And Has It's Own Kitchenette And Dedicated Bathroom. BRAND NEW Hardwood Floors. Built Out With Meeting Rooms Large Open Areas. Streetcar At Front Door And Close Proximity To Many **EXTRAS** Excellent premises for a multitude of uses (id:59911)
Bay Street Integrity Realty Inc.
1012 - 19 Western Battery Road
Toronto, Ontario
Experience modern urban living in this stylish 2-bedroom, 1-bathroom condo at the coveted Zen King West, nestled in the heart of vibrant Liberty Village. This sun-filled, open-concept suite showcases floor-to-ceiling windows with unobstructed views, and an upgraded eat-in kitchen featuring sleek built-in appliances, soft-close cabinetry, stone countertops, and a designer tile backsplash.The spacious primary bedroom offers double mirrored closets, while the versatile second bedroom enclosed with sliding glass doors makes an ideal second bedroom, home office or guest room.Indulge in resort-style amenities including a 5,000 sq ft fitness centre, 200m rooftop track with panoramic city views, and the serene Zen Spa complete with hot & cold plunge pools, steam room, and massage therapy rooms.Just steps from Hotel X, Exhibition Place, Budweiser Stage, Trillium Park, Ontario Place, and the Toronto waterfront. (id:59911)
RE/MAX Hallmark Ari Zadegan Group Realty
Lower - 27 Heathview Avenue
Toronto, Ontario
Newly Renovated Three Bedroom Apartment Nested In The Prestigious Bayview Village area. Half Of The Main Floor And The Entire Basement W/ Private Separate Entrance. Full Kitchen With New Dishwasher, New Stove. Separate Ensuite New Laundry Set. Parking Spots On Driveway. New Basement Flooring. Great Location. Family Friendly Neighborhood. Bring Unit Few Steps To Ravine **EXTRAS**Enjoy easy access to Bayview Villages vibrant array of grocery stores and banks and parks, and take advantage of the nearby DVP for seamless commuting. (id:59911)
Bay Street Integrity Realty Inc.
Unit 1 - 598 Crawford Street
Toronto, Ontario
Legal Duplex with Fully Renovated 2 Large Bedrooms Unit, 1 Full Bathroom & 1 Powder Room, This Apartment is Sun Filled, Energy Efficient with new Appliances. Ensuite Laundry(No sharing), Open Space Kitchen & Living area. Separate Meter for All Utilities. Prime Location In Little Italy, Steps To Subway, Restaurants, Cafes, Fruit Market & Shopping. (id:59911)
Bay Street Integrity Realty Inc.
79 Sanford Avenue S Unit# 3
Hamilton, Ontario
This newly renovated, never lived one-bedroom, one-bathroom loft features stylish upgrades and modern touches throughout. Enjoy a kitchen with brand new stainless steel appliances—stove to be installed prior to move-in—and thoughtfully designed living spaces with plenty of natural light.Ample street parking is available, with the option for a dedicated spot behind the building at an additional cost.Don’t miss your chance to call this space home—contact us today to book your private tour! (id:59911)
Platinum Lion Realty Inc.
57 Castleglen Boulevard
Markham, Ontario
Premium Extra Deep (171 Ft) Ravine Lot With Walk-Out Basement. 3192 Sq Ft (Mpac)+ Finished Bsmt Approx 4900 Sq Ft Of Living Space. Soaring 17 Ft Cathedral Ceiling In Foyer, 9 Ft Ceiling In Main Floor. Exceptional Design, Open Concept, Crown Molding, High Quality Hickory WoodFloors Through Main Floor. Modern Kitchen, Quartz Counter Top, Back-splash, Central Island,Top Of Line Miele Appliances, Built-In Fridge, Built-In AEG Coffee Maker & Oven. Finished Basement with Movie Room, Recreation Room, Wet-Bar, Guest Room, and Plenty O fCabinets. Party Size Deck. Automatic Lawn Sprinkler System. Shingle Replaced in 2021. Enjoy The Amazing View Of Your Own Backyard. Steps To Berczy Park/W Tennis Courts. Top Ranking Pierre Eliott Trudeau School District. (id:59911)
Homelife Landmark Realty Inc.
210 - 2369 Danforth Avenue
Toronto, Ontario
Welcome to the Danny! Enjoy the perfect balance of tranquility and urban convenience in this brand new Upper Beaches east facing one bedroom + den with two full washrooms - nestled in a quiet, close-knit community, yet just minutes from the vibrant heart of downtown Toronto and Woodbine Beach by subway, bike, or car. Rare upgraded, move-in-ready suite: freshly painted, with a custom designer wooden accent wall in the main bedroom for a serene high-end retreat. The primary bedroom also features a large closet and a private ensuite, while the den offers flexibility for a home office, guests, or a growing family. The modern 2-tone kitchen comes equipped with built-in appliances, and tiled backsplash offers a seamless open-concept layout ideal for both daily living and entertaining. Stunning balcony perfect for entertaining or enjoying as an urban oasis in the heart of the city. Just turn the key and you are home! Enjoy the vibrant Upper Beaches community and some of the best cafes, restaurants, shopping, gyms & groceries the city has to offer! Excellent schools nearby. Building has modern system/digital access option-Building and Unit Access by App (No Keys needed!) Amenities incl. 24h Security, Concierge, Fitness &Yoga studio, Party Lounge, Pet Spa, Outdoor patios with sitting areas, fireplaces & dinning spaces and Visitor Parking. KDLLH. Whether you are a first-time homebuyer or looking to downsize, this condo offers the ideal of prime location, healthy living and exceptional comfort & style! (id:59911)
Real Broker Ontario Ltd.
60 Beacham Crescent
Toronto, Ontario
Location*Location*Location *$$$+Spent Renovated!Meticulously Maintained McClintock-Built Sidesplit Nestled in a Quiet, Family-Friendly Neighbourhood! This Spacious 4+1 Bedroom Home Offers Functional Layout with Formal Living & Dining Rooms, Gleaming Hardwood Floors, and Mostly Updated Windows. Large Sun-Filled Family Room Features a Cozy Wood-Burning Fireplace and a Separate Side Entrance Ideal for In-Law Suite or Income Potential. Renovated Kitchen, Updated Bathrooms, and Finished Basement. 2024 Heat Pump Provides Efficient Year-Round Heating & Cooling. Beautiful Backyard with Expansive Deck, Perfect for Relaxation or Entertaining. Extra-Long Driveway Fits Up to 5 Cars. Prime Location Minutes to Hwy 401/404, TTC, Agincourt Mall, Fairview Mall, Top Schools, and All Amenities. Functional Side-Split Layout with Short Staircases is friendly to the elders and Multi-Generational Living. Flexible Configuration Offers Potential for Two Self-Contained 2-Bedroom Units. A Rare Investment or End-User Opportunity in a Mature, Convenient, and Peaceful Community! A MUST SEE! (id:59911)
Bay Street Integrity Realty Inc.
1498 Old Forest Road
Pickering, Ontario
Exceptional 5+2 Bedroom, 7-Bathroom Home On Prestigious Old Forest Road In Pickerings Sought-After Woodlands Community, Offering 3,295 Sq Ft Of Versatile Living Space Ideal For Multi-Generational Families. The Main Floor Features Newly Finished Hardwood Floors, A Formal Office, A Dramatic Great Room With Cathedral Ceilings And Walkout To A Private Deck With Spiral Staircase Leading To The Backyard. Also On The Main Level Is A Separate Nanny/In-Law Suite With Its Own Entrance And 4-Piece Bath. Upstairs, Generously Sized Bedrooms With New Broadloom Include A Primary Suite With A Stunning, Newly Renovated Ensuite. The Fully Finished, Above-Grade Basement Offers A Separate Entrance And A Complete Apartment With Full Kitchen, Living Area, Bedrooms, And BathPerfect For Extended Family Or Rental Income. Located On A Quiet, Tree-Lined Street Near Top-Rated Schools, Parks, And Everyday AmenitiesThis Is A Rare Opportunity In One Of West Pickerings Most Established Neighbourhoods. (id:59911)
RE/MAX Hallmark First Group Realty Ltd.
216 - 3220 Sheppard Avenue E
Toronto, Ontario
Welcome to East 3220 Condos! Step into this new, spacious 1-bedroom + den suite offering an airy open-concept layout and 9-foot ceilings throughout. Enjoy a modern kitchen complete with stainless steel appliances, stylish backsplash, and ample cabinetry.This suite features 2 bathrooms, a private balcony, and the convenience of ensuite laundry. Bonus perks include 1 parking spot and a storage locker. Located just steps from transit ,Highways 401, 404, and 407, shopping centres, dining, and all major amenities. Don't miss out your new home awaits! (id:59911)
RE/MAX Experts
33 Bugelli Drive
Whitby, Ontario
Gorgeous All Brick Tormina Beauty. Spacious and sun filled Bright 4 Large Bedrooms Home On Premium Lot! In A Great Neighborhood. Steps To Cullen Gardens, Restaurants & Shopping, Conservation Area And Many Amenities. Beautiful Solid Oak Staircase, Main Floor Laundry Room , Family Room With Fireplace ! Open Concept Kitchen With Ceramic Tiling And Back Splash, Features Lots Of Cabinetry And Counter Space. Pantry And Huge Breakfast Bar ! Large Living Room With Soaring 2 Story Ceilings! 56Ft Wide! Executive Neighborhood, No Townhomes Or Semi's! Steps To Cullen Gardens, Located In The Robert Munsch School Neighborhood! Heat Pump 2024, Furnace 2019, all lights new, new floor and fresh paint! (id:59911)
RE/MAX Crossroads Realty Inc.




