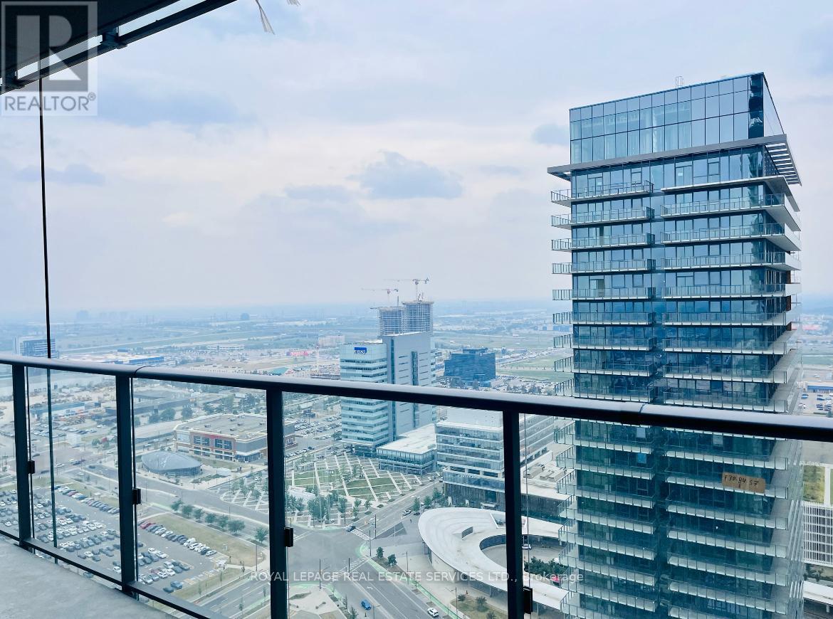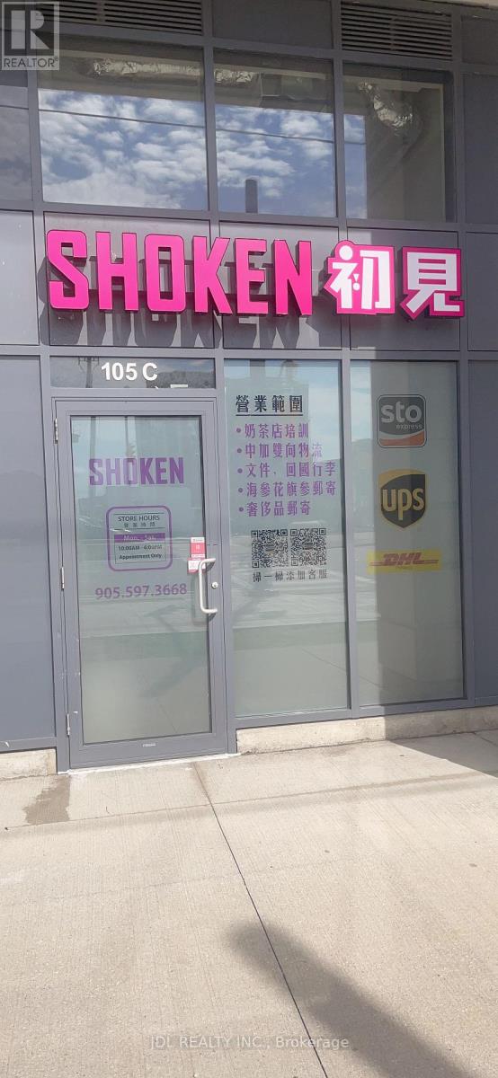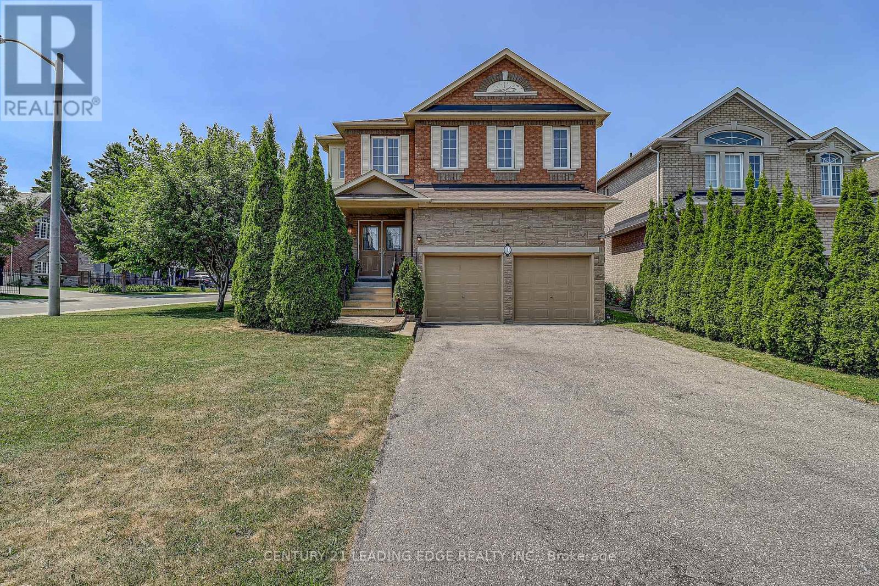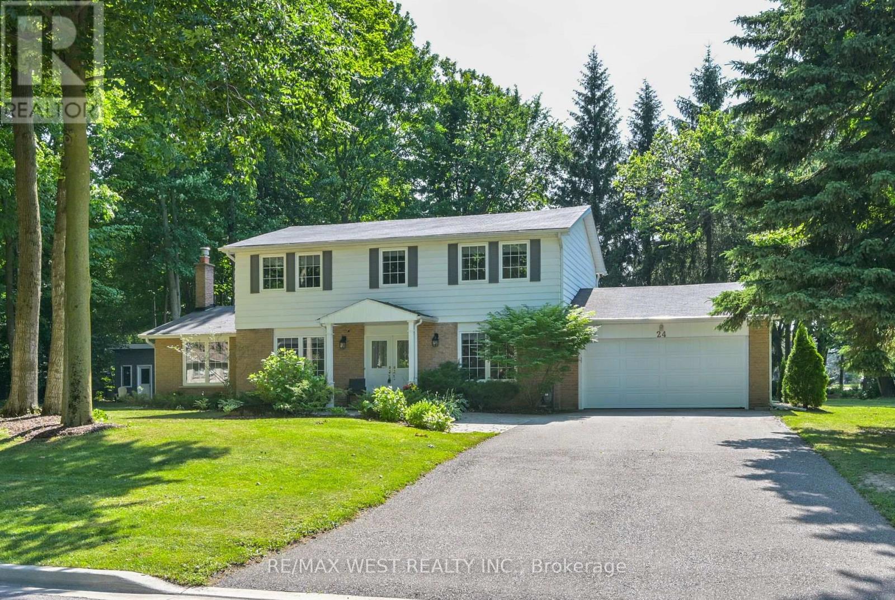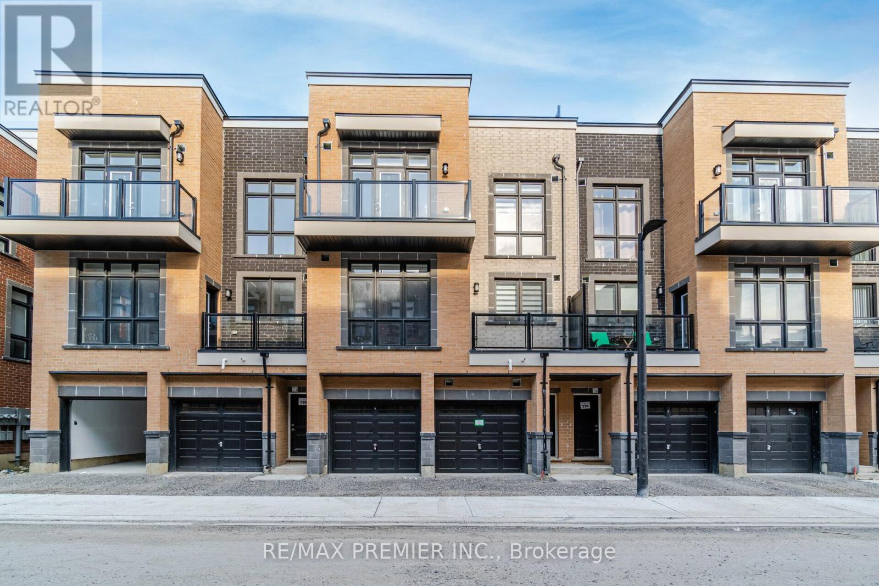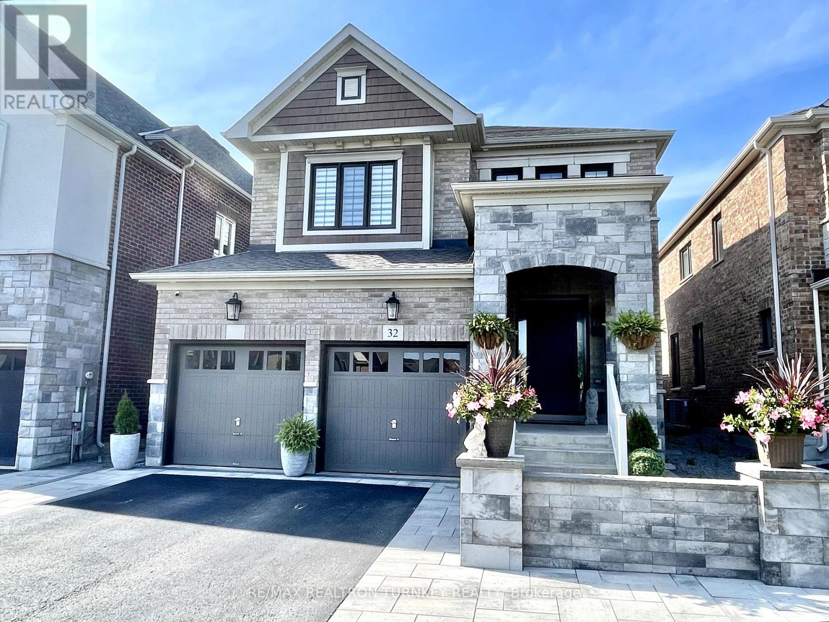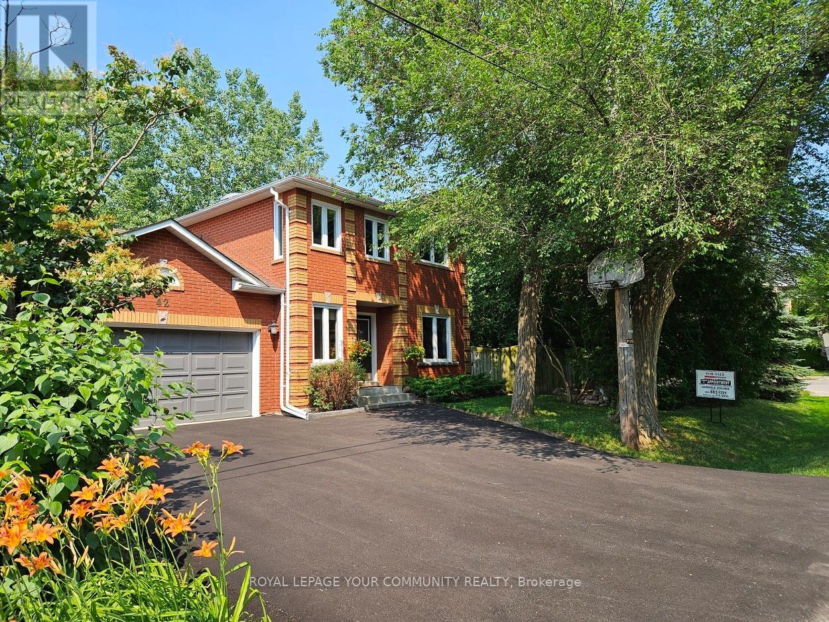3503 - 7890 Jane Street
Vaughan, Ontario
Modern 1 Bedroom + Den Condo with 2 Full Bathrooms in Prime Vaughan Location.This stylish unit features a bright and spacious layout with floor-to-ceiling windows and a private balcony. The modern kitchen comes equipped with built-inappliances, perfect for both daily living and entertaining guests. Residents enjoy access to state-of-the-art amenities, including aCardio Zone, Rooftop Pool with Luxury Cabanas, Dedicated Yoga Spaces, Basketball & Squash Courts, Multiple Rooftop Green Roofs & Terraces, a Library Room, Co-Working Space, and more. Ideally located just a short walk to the Vaughan Metropolitan Centre subway station, offering seamless access to transit and downtown Toronto. Surrounded by top-tier entertainment, fitness centres, retail shops, and dining options everything you need is right at your doorstep. One locker isincluded. (id:59911)
Royal LePage Real Estate Services Ltd.
3710 - 898 Portage Parkway
Vaughan, Ontario
Welcome To Transit City I. Beautiful 2Bd+2Ba Corner Suite W Stunning Panoramic Unobstructed Views! Open Concept W Modern Design. Total 818Sqft=699Sqft+119Sqft Of Balcony, 9' Ceilings, Floor To Ceiling Windows. 4 Pc Ensuite In Primary Bedrm. Located In The Centre Of Vaughan. Steps To Subway, Easy Access To 400/407/401. Access To Vmpc. Surrounded By All Amenities Shopping, Restaurants, YorkU, Wonderland, Entertainment. Unit Pictures are Before tenanted. (id:59911)
Homelife Landmark Realty Inc.
105c - 370 Hwy 7 E
Richmond Hill, Ontario
**Location, Location, Location!** This prime ground-floor commercial unit is situated on the busiest street in Richmond Hill. It offers excellent exposure fronting onto High Traffic Highway 7, surrounded by residential condos and ongoing developments. This is an exceptional opportunity to own your convenience business, ideal for retail or professional services.**Convenient Access:**- Easy access to the YRT bus/Go station- Highway 407/404**Additional Amenities:**- Signage permitted- Shared condo public washrooms- Both surface and underground visitor parking**Gross Lease Includes: TMI Tenant Responsibilities:**- Own utilities and Tenant insurance. (id:59911)
Jdl Realty Inc.
720b Wellington Street W
Aurora, Ontario
South Exposure 886ft2 Second Floor Walk-Up Luxurious Legal Apartment on the top of garages, Large 1 Bedroom + 1 Bathroom, Open Concept Combined Living Rm & Dining Rm, Kitchen Hardwood Flooring, Separate Entrance Door, Separate Laundry, Separate AC & Separate Furnace, Skylight In Bathroom, Heated Floor In Bathroom & Heated Towel Rack In Bathroom For Comfort. Close To All Amenities. Rent Plus 1/4 Of Utilities, Tenant Insurance. No Pets & No Smoking. AAA+ Tenants Only. Tenant Responsible For Snow Removal In Own Area. Ready to Move in & Enjoy! (id:59911)
Master's Trust Realty Inc.
616 - 30 Upper Mall Way
Vaughan, Ontario
Promenade Park Towers Beautiful Bright & Spacious 2 Bedroom + Den, 2 Full Bathroom Unit With Stunning South West Exposure! The Unit Features Open Concept Open Living, Kitchen, and Dining Layout With Walk-Out To Balcony, 9Ft Smooth Ceilings, Laminate Floors Thru-Out. Modern European Style Kitchen With Quartz Countertop, Ceramic Tile Backsplash, Stainless Steel Appliances. Amazing Building Amenities: Exercise Room, Party Room With Private Dining Room + Kitchen, Yoga Studio, Golf Simulator, Pet Wash, Game Room, Rooftop Terrace & Much More! Steps Away From Top Rated Schools, Parks, Library, Shopping, Entertainment, Public Transit. (id:59911)
Right At Home Realty
1 Vitlor Drive
Richmond Hill, Ontario
Welcome to this exquisite 4-bedroom, 3-bathroom home in the prestigious Oak Ridges community, where elegance meets modern convenience. From the moment you arrive, private front porch rounded with tall Cypress trees, large -4 cars driveway, and fully landscaped, low-maintenance yard with different fruit trees create a striking first impression. Inside, 17 -ft OPEN to ABOVE ceilings Living Room and hardwood flooring on the main, and custom blinds complement the upgraded lighting with pot lights, setting a refined tone. The gourmet kitchen with granite counter-tops, stylish granite back splash, and premium stainless steel appliances, including gas range, fridge, and dishwasher. The open-concept living space is enhanced by abundant natural light, creating a warm, inviting ambience. Three Additional Generously Sized Bedrooms Each Enjoy En-suite Access, Ideal For Growing Families Or for Guests. Professionally maintained lawn and Double Car Garage. Located on one of the quieter streets, In A Sought-After, Family-Friendly Community With Top-Ranked Schools, Convenient Transit, And Vibrant Shopping Minutes Away. (id:59911)
Century 21 Leading Edge Realty Inc.
27 Sir Henry Court
King, Ontario
Absolutely Breathtaking! Settle Your Family In This Executive Estate Nestled On A Prestigious Court In The Heart Of King City! This 4+3 Bedroom, 7.5 Bath Home Offers Over 6200 SqFt Of Living Space, Including Over 4500 SqFt Above Grade (MPAC), The Perfect Blend Of Luxury, Space & Functionality. Step Into A Grand Foyer W/ Soaring 20 Ceilings, Elegant Staircase, Oversized Windows & Incredible Natural Light. The Family Room Features Coffered Ceilings & A Custom Fireplace. Chefs Dream Kitchen W/ Wolf/Sub-Zero Appliances, Quartz Counters, Custom Island & Sun-Filled Breakfast Area Overlooking The Backyard. Seamless Indoor-Outdoor Living W/ Folding Glass Doors Leading To A Covered Loggia, Ideal For Year-Round Entertaining! Main Floor Office, Mudroom, Ensuite In Every Bedroom, And A Stunning Primary Retreat W/ Spa-Like Bath & Massive Walk-In Closet. Fully Finished Walk-Up Basement Adds Even More Functional Space W/ 3 Bedrooms, 3 Bathrooms, Full Kitchen & Spacious Rec Area Perfect For Extended Family Or Rental Potential. Basement Tenanted, Vacant Possession Available With 60-90 Days' Proper Notice. You Will Fall In Love With This Home! (id:59911)
Hc Realty Group Inc.
Th 54 - 31 Honeycrisp Crescent
Vaughan, Ontario
Own this beautifully upgraded, west-facing townhome at M2 Towns by Menkes, offering over 1,300 square feet of bright and functional living space in one of Vaughan's most connected communities. This modern 3-bedroom, 2.5-bathroom home features an open-concept layout with 9-foot ceilings on all levels, Upgraded Zebra Window Coverings, and premium finishes throughout. The sleek kitchen includes quartz countertops, full-size appliances, and a large island with seatingideal for family living or entertaining. Upstairs, the spacious primary bedroom offers Upgraded Double-Layer Curtains, a walk-in closet, a 4-piece ensuite, and private terrace. Enjoy even more outdoor space with a large, fully private rooftop terrace perfect for relaxing or hosting summer BBQs. Located just steps from VMC Subway Station, with easy access to York University, Union Station, IKEA, Walmart, and major highways. One underground parking included. Don't miss your chance to own this rare end-unit townhome in a vibrant, master-planned neighbourhood. The entire home has been professionally re-painted and cleaned, including steam-cleaned carpets. Move-in ready! (id:59911)
First Class Realty Inc.
24 Cedarwood Crescent
King, Ontario
Incredible over 1/2 acre property surrounded by multi-million dollar custom homes. The perfect location: quiet, sidewalk free, cul-de-sac, surrounded by mature trees that offer a park-like setting. Filled with natural light, this home features gleaming hardwood floors, cozy family room with fireplace and walkout to huge deck. The kitchen features a centre Island to maximize workspace and storage, while the spacious dinning room is ready for entertaining the extended family. The current the primary suite utilities 2 bedrooms spanning 18' with a 3pc ensuite, dressing room and 3 closets (which can easily be converted back to a traditional 4 bedroom layout). The bright main floor home office is ideal for remote work or children's play room.The finished basement included a huge workshop, games room and a billiards room to play pool and entertain complete with a wet bar. Enjoy cozy evenings by the fireplace, mornings on the back deck, and the peaceful ambiance of a well-established neighbourhood. A true gem with character and comfort on a spectacular half acre dream lot fully landscaped with perennial gardens! Don't miss out on this unique location! (id:59911)
RE/MAX West Realty Inc.
2 - 12860 Yonge Street
Richmond Hill, Ontario
Welcome To This Beautiful Townhouse with Beautiful Finishes and Upgrades. Spacious Functional Floor Plan With Two Bedrooms and Three Washrooms. It Features A Large Living/Dining Room, Walk-Out to A Balcony, Elegant Kitchen with Quartz Countertops and Stainless Steel Appliances, Laminate Flooring Throughout, Primary Bedroom Has an Ensuite Bathroom and Private Balcony. To Top it All, A Marvelous 388 SqFt Rooftop Terrace for Your Own Private Entertaining and Relaxation! Conveniently Located To All Amenities. Mins to Ridges Trail, Parks, Schools, Shopping, Dining, Public Transit and Much Much More! (id:59911)
RE/MAX Premier Inc.
32 Deer Pass Road
East Gwillimbury, Ontario
Welcome to this Stunning Fully Upgraded 4 + 2 bedroom Detached Family home with in-law suite, showcasing a striking modern stone façade, a Grand Entrance, and beautifully enhanced Stone landscaping for exceptional Curb Appeal. Located in the prestigious Sharon Village community, this residence combines $100k of luxury upgrades and landscaping with an ideal Open-Concept Floor plan designed for modern family living. Inside, enjoy 9-foot smooth ceilings (main) and hardwood floors throughout, creating a bright and spacious atmosphere. The stylish Eat-in kitchen features Stainless Steel Appliances, Granite countertops, a subway tile backsplash and Breakfast Bar is perfect for family meals. The separate dining and great rooms with cozy gas fireplace and soaring vaulted ceiling offer the ultimate spot for gathering with family and friends. The professionally finished basement with self-contained open-concept In-Law Suite adds tremendous value with two additional bedrooms, a full bathroom and a second kitchen with Quartz Centre Island. Step outside to an impressive oversized L-shaped deck with a built-in gas BBQ line, stone interlock walkway, widened driveway, and upgraded exterior detailing that elevate the outdoor living experience. $$$ Spent 100k since 2022 on the Finished Basement In-Law Suite, Widened Driveway & Stone Interlock and walkway, Lighting & Custom Blinds, L-shaped Deck, Gas Line Barbecue Line and more! Perfectly located near top-rated schools, the newly renovated Sharon Public School, parks, shopping centres, and the popular Rogers Reservoir Conservation Area for scenic biking and hiking trails. Just minutes to Upper Canada Mall, Costco, Highway 404, and the GO Station this home offers unbeatable comfort, convenience, and lifestyle in a highly sought-after neighbourhood. Don't miss this rare opportunity to own a move-in-ready, fully upgraded luxury home in Sharon Village! (id:59911)
RE/MAX Realtron Turnkey Realty
42 Willowbank Avenue
Richmond Hill, Ontario
Inviting Family Home Steps to Lake Wilcox with Private Lakefront Beach Access .Welcome to this custom 3-bed, 4-bath home on a quiet cul-de-sac in a highly sought-after family community. Enjoy deeded access to the private Elmwood Beach Club with beach, boat launch ramp , and bonfire area ideal for creating unforgettable family memories. This oversized corner lot features a brand new driveway, fully fenced yard, double garage has direct Entrance to Home, and two 8x8 sheds for flexible use (storage, workshop, studio, etc.). Spacious side yard with a separate basement entrance potential. Inside, enjoy updated hardwood floors on main and upper level, new windows and sliding doors (2023), a large eat-in kitchen, family room with gas fireplace, and a covered back porch for year-round outdoor living. Upstairs boasts 3 spacious bedrooms . Primary has a renovated ensuite with walk-in closet . Main bath features gorgeous skylight . Main floor laundry and powder room add convenience for busy families. The finished lower level includes above-grade windows, a rec room, 3-pc bath, cold room, and new high-efficiency furnace. This home offers comfort, privacy, and lake lifestyle living all in one! Full home inspection and list of updates available (id:59911)
Royal LePage Your Community Realty
