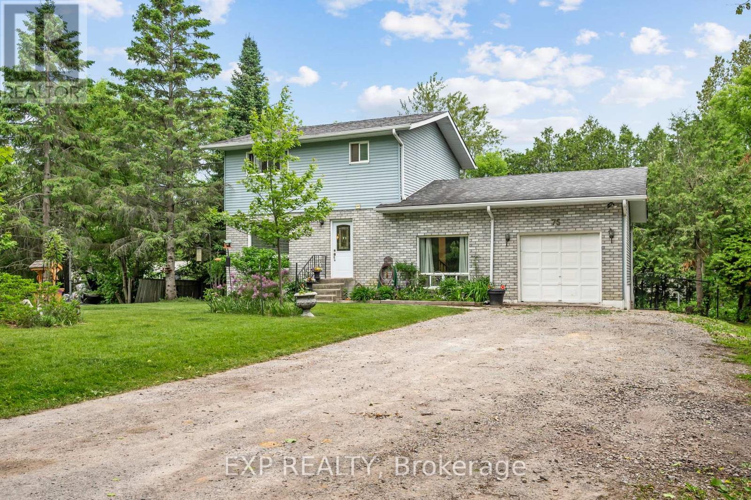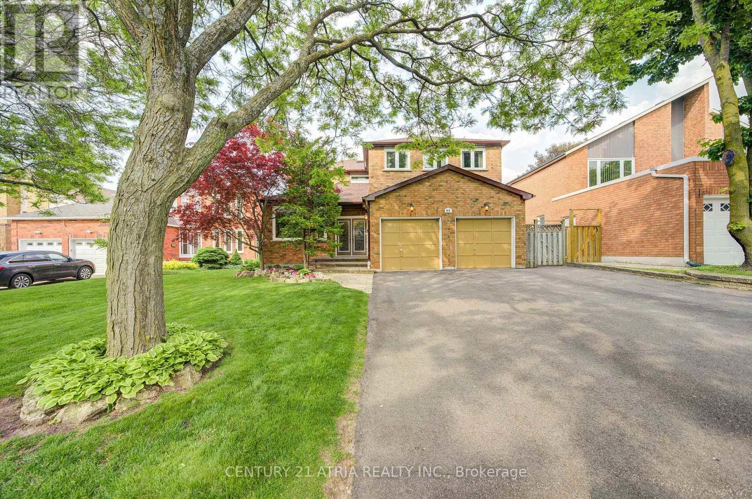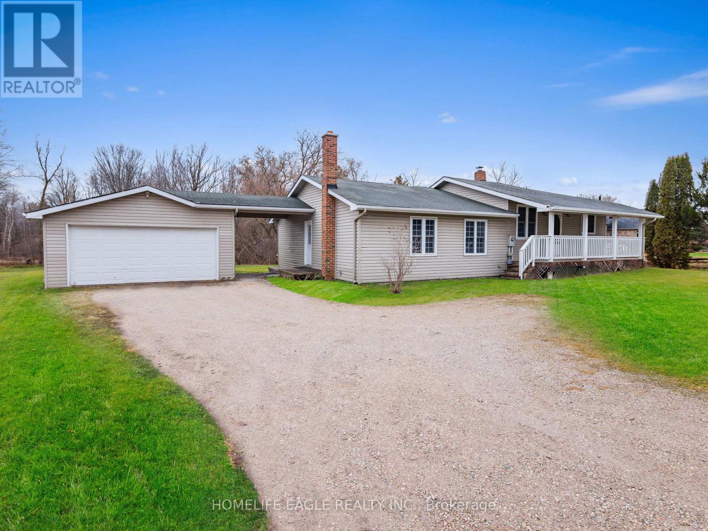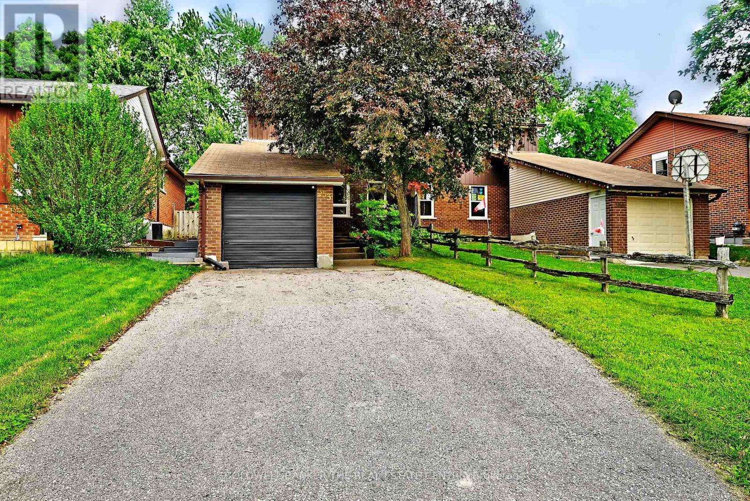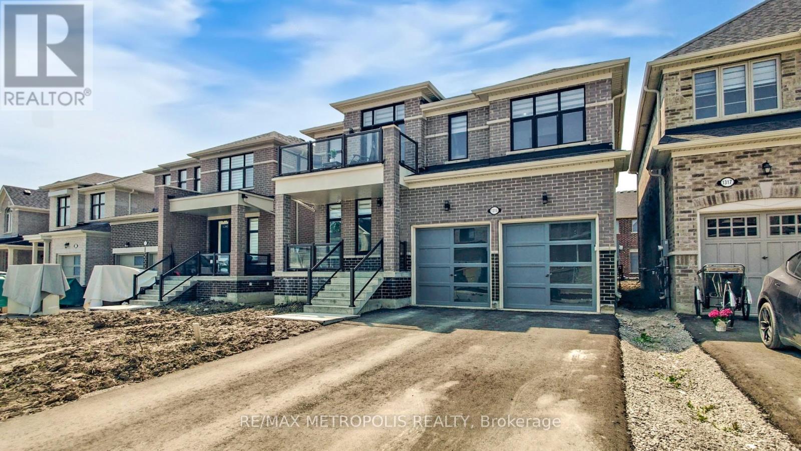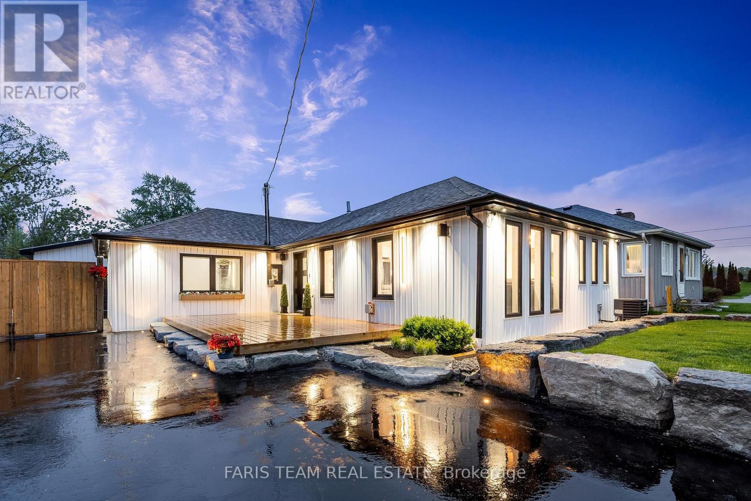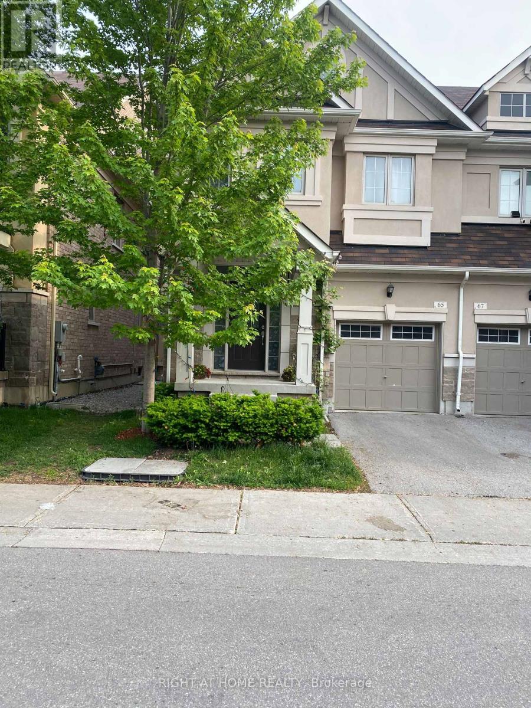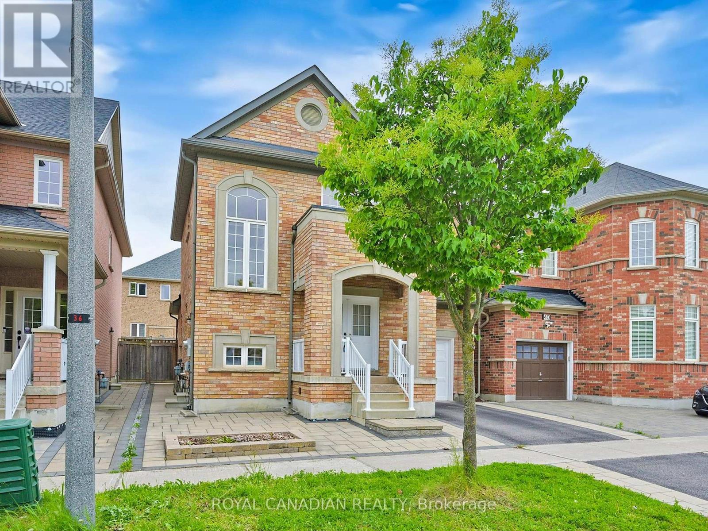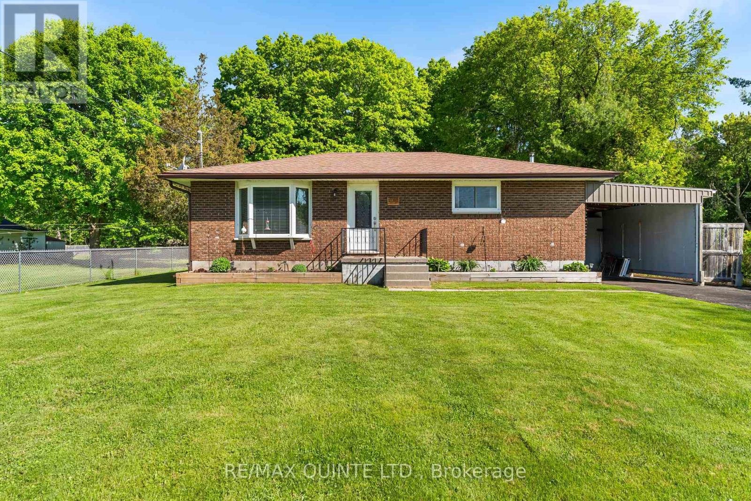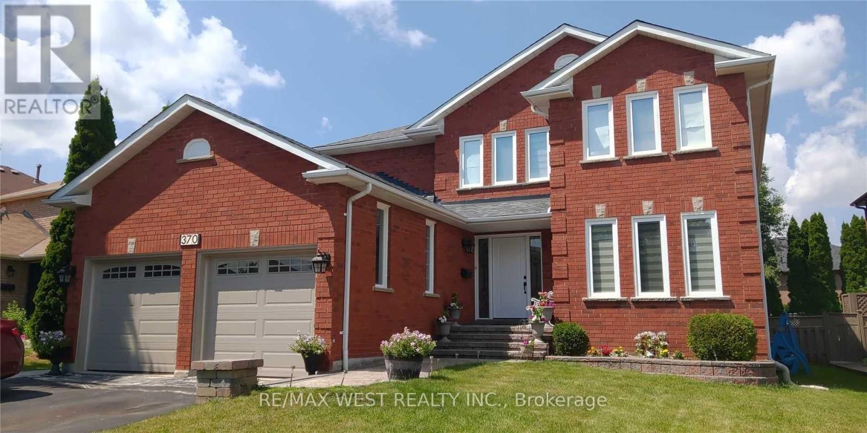17 Credit Lane
Richmond Hill, Ontario
End Unit Townhouse ,Brand New renovated Basement- One of the few townhouse in the entire community that comes with basement, the Living area is approximately 2500 Sqft , Executive Urban Townhome Inside Richmond Hills Latest & Greatest Neighbourhood! Plenty Of Space To Grow! The Chef Lover Kitchen. Lrg Pantry, Exteded Cabinet And Counter To Host A Large Family Gathering.Top Notch S/S Apps, Incl Gas Stove/French Dr Frdg/Freezer & Ext Quartz Islnd! Wd Flring, Oak Stairs, Cascading Ceilings (10' On 2nd/9' On 3rd) & An Abundance Of Natural Light (Flr To C Windows Where It Counts) Create A Warm & Inviting Sanctuary...Inside & Out! Lots Of Pot Lights, Smooth Ceiling , Hdwood Floor Through Out.Stone Counter Top, Frameless Glass Shore. Enjoy Your Morning Coff/Read On The Sunny Balc Off The Kit Area! In The Eve...Bbq On Your Priv Rooftp Terrace.. And 2 Walk Out Terraces From The Kitchen And The Living Room, . Extnsv List Of Upgrades Included. Dbl Garage, Mudroom, 10' Ceil On 2nd Lvl & 9' On 3rd, Upper Lvl Laundry, Etc... Mins To 401/Go/Shopping/Trails & Parks. Excellent Pub & Prv Schools. (id:59911)
RE/MAX Excel Realty Ltd.
714 - 330 Red Maple Road
Richmond Hill, Ontario
Luxury Vineyard Condo. Stunning Bright Bedroom. 1 Parking Space/ 1 Locker, In The Heart Of Richmond Hill. 24 Hr Gatehouse Security. Fabulous Glub Chateau Recreation Centre With Indoor Pool, Sauna, Whirlpool, Tennis Court, Bbq Area Rooftop Patio. Close To Transit, Go Train, Highways, Restaurants, Shopping, Movie Theatre & Schools. (id:59911)
Century 21 Heritage Group Ltd.
55 Westwind Circle
Georgina, Ontario
Tucked Away On A Private Road Where Properties Are Rarely For Sale, This Is Your Opportunity To Own An Remarkable Custom Home With Over 3000SqFt Of Finished Above-Grade Living Space, That Boasts Manicured Lawns And Extensive Landscaping, A Rooftop Patio, Private Courtyard And Shared Ownership Of 42 Westwind Circle An Incredible Waterfront Lot Mere Steps Away, Enjoyed By Only A Few Owners And Features A Large Grass Area, Raised Deck, Sandy Beach, Dock, & Breathtaking 180 Degree Lake Views. The Home Features A Fantastic And Versatile Layout W/The Main Floor Elevated To Enjoy Extra Privacy And Nature W/An Abundance Of Windows And Walk-Outs. This Open Concept Main Living Area Features An Eat-In Kitchen W/Custom Cabinetry, Granite Counters And Island, And Overlooks The Breakfast Area W/Walk-Out To The Expansive Composite Patio. Entertaining Comes Easy In The Living Room With Gorgeous Wood-Burning Fireplace Plus A Second Walk-Out To The Patio, And Leads Into The Family-Size Dining Room. Magic Windows & Oversized Doors With Invisible Screens Make You Feel Like You Are In A Sanctuary, Surrounded By Unobstructed Views Of Nature. The Primary & Secondary Suites Are Generously-Sized & Offer Custom Built-In Closet Systems, Plus Enjoy The Main Floor Laundry Room & Bathroom W/Whirlpool Tub. The Ground Floor Is Fully-Finished And Provides All The Extra Space You Need Work From Home Or Create An In-Law Suite In The Office W/Separate Entrance, Enjoy Movie Nights In The Oversized Family Room W/Plush Carpet, & Walk-Out To Your Own Courtyard Boasting An 8-Seater Sundance Hot Tub, Outdoor Fireplace, And Lots Of Grass For Kids And Pets. Two Additional Bedrooms, Full Bath, Storage Room, Plus Direct Access To The Drive-Through Garage! This Property Is More Than Just A Home It Is A Lifestyle For Those Looking To Enjoy A Well-Kept Property, Expansive Indoor And Outdoor Living, All On A Highly-Desired Street Just Minutes To Amenities. Your Next Chapter Begins At 55 Westwind Circle. (id:59911)
Exp Realty
75 Brook Crescent
Georgina, Ontario
Spacious And Well-Kept 4-Bedroom Home (One Perfect For A Home Office) With 2 Baths. Features A Sunken Family Room With Pellet Fireplace, Large Primary Bedroom, And Finished Basement With Sump Pump & Backup System With Separate Discharge. Enjoy A Brand New Deck With Pergola Overlooking A Private, Fenced Yard. Beautiful Flower Beds Throughout Property. No Sidewalks To Shovel, And Plenty Of Parking. Located On A Quiet, Serene Street In A Great Neighborhood. Updated Floors, Kitchen, And Bathrooms - Move-In Ready! (id:59911)
Exp Realty
61 Brooklyn Crescent
Markham, Ontario
Welcome To This Unionville Home. Walking Distance to Highly Rated Markville Secondary School, Markville Mall, Go Train and Transit. Over 3200 Square Feet with Finished Basement. Large Principal Rooms. Main floor Den with French Doors and Crown Moulding. Living Room with French Doors, Hardwood Floors, Pot Lights and Crown Moulding. Skylight in Main Entrance. Large Dining Room with Hardwood Floors and Crown Moulding. Open Concept Kitchen and Family Room. Large Eat-in Kitchen with Granite Centre Island and Countertops, Hardwood Floors, Wine Rack, Pot Lights, Under Cabinet lights, Large Pantry and Walk-out to Inground Swimming Pool. Family Room with Hardwood Floors, Pot Lights, Electric Fireplace, Crown Moulding, Wired for Surround Sound and Walk-out to Yard. Main Floor Laundry Room with Custom Cabinets, Laundry Chute, Walkout to Garage and Side Yard. Master Ensuite has a Two Person Jetted Air Bathtub, Marble Floors and Shower, Heat Lamp and Double Sinks. Custom Cabinets with Pull-out Drawer. Thermo-Balance Temperature Controlled Shower with Rain Shower Head, Hand Shower and Body Jets. Main Washroom has Marble Flooring, Shower and Thermo-Balance Controlled Shower with Rain Shower Head, Hand Shower, Granite Countertop with Double Sinks, Heat Lamp, Laundry Chute and Double Linen Closet. Finished Basement with One Bedroom, Living Area and Three Piece Washroom. Backyard has an Inground Pool, Interlocked Walkway and a Custom Gazebo. Extras Include: New 2023: Roof, Eavestrough, Lennox High Efficiency Furnace and Paved Driveway. PVC Window Casings, Central Vacuum, Central Air Conditioning, Security Cameras, All Electric Light Fixtures, All Window Blinds and Curtains, Two Garage Door Openers, Furnace Humidifier and Hot Water Tank. 6 Car Parking. No Sidewalks. (id:59911)
Century 21 Atria Realty Inc.
92 Boake Trail
Richmond Hill, Ontario
Location! Location! Location! Discover a Rare Opportunity on a Premium Side Ravine Lot 77.12 x 151.12 Ft!Experience elegant living on one of the most prestigious and tranquil streets in Bayview Hill, Richmond Hills most sought-after community. This sun-filled, south-facing residence sits on premium lot offers over 7,100 sqft of luxurious living space.Step into the gourmet chefs kitchen, featuring stainless steel appliances and thoughtfully designed for both everyday use and entertaining. The home boasts five spacious bedrooms, 3 private ensuite bathrooms, two bedrooms shared 1 bathroom.providing comfort and privacy for the entire family. The primary suite includes a custom-built walk-in closet, offering both style and function.The professionally finished walk-out basement includes a wet bar, an additional bedroom, and a dedicated home office,perfect for todays work-from-home lifestyle.Custom Deck with great size.Recently renovated and meticulously maintained, this move-in ready home features:3 car garage,Walk-out basement,Brand new paint throughout,Professional deep cleaning completed.Two sets of furnaces and A/C units for maximum comfort.Irrigation system for effortless lawn care, sprinkers.This is your chance to own a truly exceptional home in one of the area's most exclusive neighborhoods. Don't miss it! (id:59911)
Homelife New World Realty Inc.
4566 Lloydtown-Aurora Road
King, Ontario
Perfect 3 Bedroom Bungalow on a rare 1-acre lot in Kings family-friendly Pottageville community * Open concept layout * Freshly painted throughout * Modern flooring * Smooth ceilings * Pot lights * Upgraded bathroom with stylish finishes * Spacious living & dining room * Kitchen with peninsula, extended cabinets, glass doors & custom backsplash * Wood stove * Primary bedroom walks out to sundeck * Large windows with beautiful natural light * Move-in ready with great future build potential an incredible opportunity to live now and build later in one of the areas most sought-after pockets, among custom multi-million dollar homes * Double car garage with ample storage * Lovely views of private outdoor oasis * Mature trees & peaceful pond * Just minutes from Hwy 400, Hwy 27, shopping & top local amenities * Must see! Don't miss! (id:59911)
Homelife Eagle Realty Inc.
353 Maplegrove Avenue
Bradford West Gwillimbury, Ontario
Welcome to this charming, well maintained and upgraded semi-detached home, located on a mature fenced lot and featuring a fabulous floorplan with spacious room sizes. The windows were replaced in 2018, furnace replaced 2021, waterguard interior drainage system with Thermal dry membrane on the exterior walls underground and a Supersump water removal system was installed in 2019. Shopping, good schools, parks and excellent rec centre all close by. Excellent family neighbourhood. (id:59911)
Coldwell Banker The Real Estate Centre
20 Goldbrook Crescent
Richmond Hill, Ontario
Welcome To This Stunning Luxury Minto End-Unit Townhome That Feels Just Like A Semi, Set On A Rare Oversized 60*156 Ft Lot With Parking For Up To 5 CarsAn Exceptional Opportunity At A Townhouse Price. Fully Clad In Genuine Burned Clay Brick, This Beautifully Upgraded Home Is Located In The Heart Of Richmond Hills Most Prestigious School District, Within Walking Distance To Richmond Rose PS (300m), Bayview SS (500m), Our Lady Queen Of The World Catholic SS (450m), Silver Stream PS Gifted Program (1.5km), And Two French Immersion Schools. Inside, Youll Find A Sun-Drenched Open-Concept Layout Highlighted By A Rare, Elegant Circular Staircase And Modern Finishes Throughout. The Gourmet Kitchen Features A Ceiling-Height Ceramic Backsplash, Brand-New Stainless Steel Appliances (2024), And A Walk-Out To The Spacious Backyard Oasis, Perfect For Gardening, Summer Sports, Or Entertaining Under Mature Trees. Freshly Painted In 2025, The Home Also Includes Custom Komandor Closet Doors (2025), A New Washer And Dryer (2025), And Thoughtful Updates Such As A 2015 Roof, 2024 Shed Roof, 2014 A/C System, And A 2017 Water Softener. In The Finished Basement, A High-Quality B.O.F.F. Murphy Bed Adds Exceptional Versatility-Instantly Transforming The Space Into A Comfortable Guest Suite, Home Office, Or An Additional Bedroom To Suit Your Needs. Offering The Space, Privacy, And Curb Appeal Of A Semi-Detached Home With The Affordability Of A Townhome, This Move-In-Ready Gem Is The Perfect Blend Of Comfort, Convenience, And Style In One Of Richmond Hills Most Desirable Neighborhoods. Just MoveInAndEnjoy! (id:59911)
Century 21 The One Realty
1315 Davis Loop
Innisfil, Ontario
Welcome to this exquisite Laguna Model (Elevation B) by Ballymore Homes, offering 3,088 sq. ft. of refined living space above ground. From the grand 8-ft entry door to the soaring 9-ft ceilings on the main level, every detail reflects modern elegance. The gourmet kitchen is a chefs dream, featuring granite countertops, designer backsplash, soft-close cabinetry, a spacious breakfast island, and a built-in pull-out waste bin. Contemporary lighting flows throughout the main and upper levels, complemented by stylish zebra blinds. The main floor features a private library with elegant French doors, perfect for a home office or reading retreat. Enjoy the convenience of a Tesla EV charger and ample parking for up to 6 vehicles. Ideally located just minutes from Innisfill Beach, shopping mall, and both Public and Catholic school. This is luxury living at its finest designed for those who appreciate comfort and quality. Don't miss on a great opportunity to call this your home. (id:59911)
RE/MAX Metropolis Realty
606 - 2908 Highway 7 Road
Vaughan, Ontario
Rarely available spacious one bedroom plus den condo, freshly 9-foot ceilings, floor to ceiling windows, high quality laminate floor, double mirror closet-doors and an upgraded kitchen with quartz counter top and backsplash. Enjoy the beautiful view from the balcony. Just steps away from the subway and close to all Vaughan amenities. Fantastic building amenities. Including indoor pool, security, exercise room, sauna, guest suite + party room. ****Extras: One owned parking spot and one owned locker. (id:59911)
Royal LePage Security Real Estate
1004 - 9075 Jane Street
Vaughan, Ontario
Welcome to Unit 1004 at the highly sought-after Park Avenue Condos in Vaughan! This beautifully maintained 2-bedroom + den suite is available for lease. With a spacious and functional layout, it's perfect for young families or empty nesters seeking extra comfort in their new home.(2000 characters)Upon entry, you're greeted by an oversized den, ideal for a home office or additional living space. The primary bedroom boasts a meticulously kept 3-piece ensuite, while the secondary bedroom features a generous double closet. The unit is complete with in-suite laundry and sleek hardwood flooring throughout, enhancing the modern aesthetic. The kitchen is designed for both style and function, featuring built-in stainless steel appliances and an upgraded eat-in island, perfect for quick meals or extra prep space. The living room extends seamlessly to your private solarium, offering beautiful South-facing views. Enjoy the convenience of one parking space and one locker, plus unbeatable access to local amenities. Steps from Vaughan Mills Mall, minutes to Highway 400 & 407, Cortellucci Vaughan Hospital, shopping, dining, public transit, and more! Don't miss this incredible opportunity-schedule a viewing today! (id:59911)
RE/MAX Experts
61 Nadine Crescent
Markham, Ontario
***Great One Bedroom on the Second floor For Rent Shared Kitchen And Bathroom*** Prime Corner Lot In High Demand Markham Area!Over 3000Sf House,7-Car Interlock Driveway,3-Car Garage Direct Access! One Of The Kind In The Neighbourhood W/Enclosed Finished Porch, Marble Foyer Thru Laundry & Kitchen Walkout Private Deck. Skylight & Moulding Over Circular Oak Stair, W/Living/Dining, Kitchen, Bathrm&Laundry. Prestigious Unionville Area, Walk To Top Public School, St. Justin Martyr Catholic Public, Unionville High School. Outdoor Parking. Steps To Prominent Schools, Town Centre, Public Transit, Hwy Etc. (id:59911)
RE/MAX Excel Realty Ltd.
1135 Poplar Drive
Innisfil, Ontario
Top 5 Reasons You Will Love This Home: 1) Adore this recently updated 3 bedroom bungalow nestled in commuter-friendly Gilford 2) Spacious primary bedroom complete with a walk-in closet and a luxurious 4-piece ensuite, offering the perfect space to unwind 3) Enjoy peace of mind with a host of new upgrades, including a reshingled roof, windows, hot water heater, furnace, and central air unit, all recently replaced for your comfort and security 4) Step outside to beautifully revamped landscaping, a new fence, a detached two car garage, a freshly paved driveway with inground lighting, and an inground sprinkler system ensuring easy maintenance for a lush, vibrant yard 5) This home is loaded with extras, featuring all-new appliances, interior and exterior speaker systems, a Ring doorbell camera, and so much more. 1,293 above grade sq.ft. Visit our website for more detailed information. (id:59911)
Faris Team Real Estate
65 Ruffle Lane
Richmond Hill, Ontario
Location! Location! One Bedroom& One Bat ,With Open Concept Kitchen & Ensuite Laundry With Large Sliding Door To A Private Backyard . Separate Entrance From The Of the side of house. (id:59911)
Right At Home Realty
243a Andy Crescent
Vaughan, Ontario
Welcome To This Stunning, Upgraded Residence Perfectly Situated On An Extra-Deep, Pie-Shaped Lot In The Heart Of West Woodbridge. Thoughtfully Designed And Beautifully Finished, This Home Showcases A Spacious Open-Concept Floor Plan Enhanced By 10-Foot Ceilings On The Main Level, 9-Foot Ceilings On The Upper, And Elegant Waffle Ceilings That Elevate The Living Space. The Chef-Inspired Kitchen is Equipped With Premium Finishes And Overlooks The Expansive Family Room, Where Full-Size Windows Flood The Space With Natural Light, Creating A Warm And Inviting Atmosphere. Perfect For Everyday Living And Entertaining, The Fully Fenced Backyard Offers Both Privacy And Functionality. Featuring Four Generously Sized Bedrooms And Four Bedrooms, This Home Combines Luxury And Comfort In Every Detail. Ideally Located Close to Highways, Schools, Shopping, Community Centres, And Transit, This Is A Rare Opportunity To Own A Truly Special Property In A Highly Sought-After Neighbourhood. A Must-See Home That Checks Every Box. (id:59911)
Royal LePage Your Community Realty
383 Hewitt Circle
Newmarket, Ontario
Video is a MUST watch! WELCOME to 383 Hewitt Circle in Summerhill Estates, one of Newmarket's most sought-after family-centric communities. Beautifully upgraded Acorn-built home offers an abundance of living space with three bedrooms, 2+ baths - attention to detail, high-end finishes, functional design at every turn. From the welcoming entryway, enter this stunning home to experience the graceful foyer, 9-foot ceilings, elegant crown moulding, updated staircase railings, tile flooring, and a remarkable home automation system that controls 90% of home functions. Tasteful neutral decor throughout the open floor plan creates an easy environment for busy household, with an abundance of space for entertaining. Chef of the family will appreciate the updated eat in kitchen that checks all the boxes - ss appliances, quartz countertops, updated white cabinetry with under lighting, under mount sink, plenty of prep space and storage. Open kitchen flows effortlessly into the spacious upper family room - a cozy retreat with upgraded finishes, gas fireplace, abundance of natural light. Private family zone with three comfortable bedrooms, main bath. Primary suite with spa-like ensuite. Attention to detail continues to the finished lower level - entertainment zone, beverage centre, home gym. Extend your living space outdoors - walk out from kitchen to rear deck for al fresco dining on a summer day, where you will enjoy the landscaped gardens, extensive stonework, and privacy offered by green-space to the rear. Top tier attached garage with interior access, epoxy flooring, fully drywalled and insulated - complete with 4-car private driveway. This home has been meticulously maintained and presents very well with leading edge design and finishes. This home truly is a move in ready gem! Key amenities nearby. Just a few minutes to parks, trails, top-rated schools, shopping, and commuter routes. Welcome Home! (id:59911)
RE/MAX Hallmark Chay Realty
1320 Heights Road
Kawartha Lakes, Ontario
Step into history with this beautifully converted 4-bedroom, 2-bathroom brick schoolhouse, originally built in 1911 and thoughtfully updated for modern living. Nestled on a picturesque 1-acre lot, this one-of-a-kind property offers the perfect blend of country charm and modern convenience, just a short drive east of Lindsay. A spacious addition provides room for the whole family, while the original architecture retains its unique character. Enjoy multiple covered porches and expansive decks, ideal for entertaining or relaxing among the mature trees and peaceful surroundings. Inside, youll find a cozy den/bonus room, perfect for a home office or playroom. The detached double car garage, ample parking, and a wood-burning furnace add practicality and rustic appeal. Whether youre sipping coffee on the porch or enjoying the warmth of the bonfire on a Summer evening, this property offers a truly special lifestyle. This is more than a homeits a piece of history, lovingly maintained and ready for its next chapter. (id:59911)
Royale Town And Country Realty Inc.
38 Hammersly Boulevard
Markham, Ontario
House for Rent in Markham 3+2 Bedroom Detached Home in Top-Ranked Wismer School Zone. Now available for rent in one of Markhams most sought-after family communities 38 Hammersly Blvd, Wismer! This spacious and upgraded 3+2 bedroom, 4-bathroom detached house is located just steps from Bur Oak Secondary School, Wismer Public School, Mount Joy GO Station, and top local amenities including grocery stores, restaurants, and parks. Main floor features 9-foot ceilings, pot lights, hardwood floors, and a modern kitchen with walkout to a private backyard. The upper level offers 3 generously sized bedrooms including a primary suite with ensuite bath and his-and-hers closets. The two bedroom finished basement with washroom ideal for extended family, a nanny suite, or remote work setup. Includes built-in garage and private driveway with 2 total parking spots. (id:59911)
Royal Canadian Realty
Pt Lt 22 Con 3 Cavan Pt 1
Cavan Monaghan, Ontario
Set your sights on this beautiful approx. 1 acre lot, the perfect place to build the home you've always dreamed of. Located in the peaceful countryside of Cavan Monaghan, this generous parcel offers the ideal blend of privacy, natural beauty, and small-town charm. Surrounded by rolling hills and farmland, you'll enjoy tranquil rural living while still being just a short drive to Millbrook, Peterborough, and Hwy 115 for easy commuting. Whether you're envisioning a country retreat or a custom family home, this property is ready to bring your vision to life. Don't miss this chance to create your own slice of paradise in one of the most picturesque parts of Ontario. (id:59911)
Real Broker Ontario Ltd.
1120 English Circle
Highlands East, Ontario
Modest in size, this charming cottage has everything you need for a restful weekend escape, or vacation. No chores, no fuss, just time to unwind, breathe in the pine-scented air, and soak up the slow pace of cottage life. And when the snow falls? Its all set for winter adventures too. With deeded waterfront access, you can dip your toes off the dock, cast a line and reel in the day's catch, or paddle out as the sun sets in a golden glow. A private, peaceful retreat where memories are made one splash at a time. Set on 1.7 acres of nature, this cottage is wrapped in trees and the peaceful hush of the forest. There's plenty of open space for crackling campfires, lazy afternoon lawn games, and soaking up the simple pleasures of cottage life. With two cozy bedrooms and one bath, this cottage features a welcoming open-concept kitchen and living area perfect for gathering after a day outdoors. Step out onto the spacious deck that looks out over the firepit below, where evenings are made for stargazing and s'mores. Almost forgot to tell you about Tamarack Lake! This is a delightful, smaller body of water that prohibits motorized boats, so you can paddle at all hours of the day. Reach out for a link to the property storybook. (id:59911)
Kawartha Waterfront Realty Inc.
91 Hoskin Road
Belleville, Ontario
Step into the joy of homeownership with this beautifully maintained bungalow, the perfect choice for first-time buyers! Nestled in a quiet, friendly neighborhood, this 3 bedroom, 2 bathroom gem combines comfort, charm, and practicality. Enjoy natural light-filled living space just off of the large eat-in kitchen ready for home-cooked meals or hosting your first dinner party. The spacious backyard is ideal for pets, gardening, or weekend barbecues, while the welcoming sunroom is perfect for morning coffee or evening relaxation. As you head down to the basement you will find an additional bathroom, an office space, storage and generous size family room perfect for those relaxing movie nights. This is more than just a house its the beginning of your next chapter. Move-in ready and full of potential, this is the perfect opportunity to build lasting memories. Lets make your homeownership dreams come true schedule a showing today! (id:59911)
RE/MAX Quinte Ltd.
370 Savage Road
Newmarket, Ontario
Fully upgraded 4 Bdrm Executive Home on Huge Pool Sized Lot. Exuding Elegance Granduwe &Opulence.3450 Sq Ft As Per Builder + Finished Bsmt, w/Gas F/P & Bonus 3 pc. Oversized MBRM Suite W/Large Sitting area, Gorgeous 5pc Ensuite & Large His & Hers Closet. Crown Moulding Upgraded Hrdwd Flr & New Porcelain Tiles Thu-Out. Stunning Family Size Kitchen W/Breakfast Bar, Magnificent Fam Rm W/Gas F/P. Elegant Entrance W/Breathtaking Staircase, MF Laundry W/Access to 2 Car Garage. AAA Location. (id:59911)
RE/MAX West Realty Inc.
803 - 138 Saint Helens Avenue
Toronto, Ontario
Enigma on the Park! A Rare Blend of Luxury, Light, and Lifestyle. Welcome to Penthouse 3, a truly exceptional residence in one of Torontos most vibrant and well-connected neighbourhoods. Nestled atop 138 St Helens, this multi-level penthouse offers an elevated urban lifestyle with high-end finishes and thoughtful design throughout. Lovingly maintained by the original owners since it was built in 2019, this home is in pristine, move-in ready condition. From the moment you enter, you'll be impressed by the professionally painted interiors, custom blinds, and Canadian hardwood flooring that exude warmth and quality craftsmanship.The modern kitchen is built to impress, featuring high-end European appliances, including a Porter & Charles 5-burner gas range, AEG oven, and a built-in panelled Liebherr refrigerator. Kohler faucets, a full-size washer & dryer, and a NEST smart temperature control system with sensors further elevate the comfort and convenience of this home. Enjoy two private terraces with expansive city views perfect for morning coffee or evening drinks, and a west-facing balcony that captures breathtaking sunsets. All with unobstructed views, each offering a unique outdoor experience. Gas and water lines available on the terrace, you're set for grilling, gardening, and unwinding in style. Upstairs, the light-filled layout is enhanced by a staircase skylight, while the primary ensuite bathroom offers a spa-like retreat with a deep soaker tub perfect for relaxing after a busy day. Located just a 5-minute walk to restaurants, coffee shops & grocery options, dining in or out is superb. Commuting is a breeze with Lansdowne Station, Dundas College streetcar, UP Express and a future GO station all within a 10 minute walk. This home also includes a deeded parking spot, storage locker, and two bike slips - a rare convenience in the city. Opportunities like this don't come around often. Don't miss your chance to own one of the most desirable penthouses in Toronto. (id:59911)
Century 21 Miller Real Estate Ltd.
International Realty Firm



