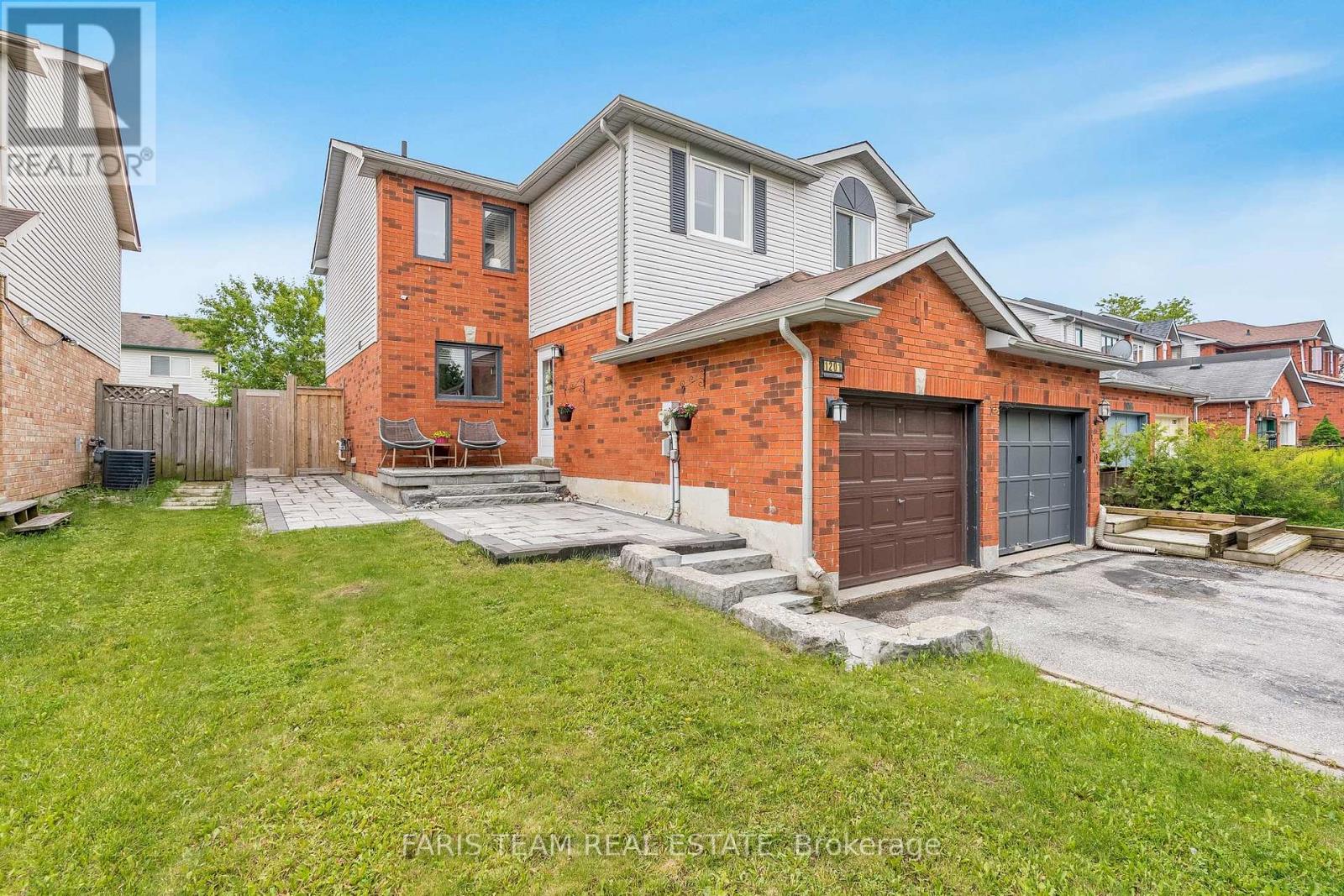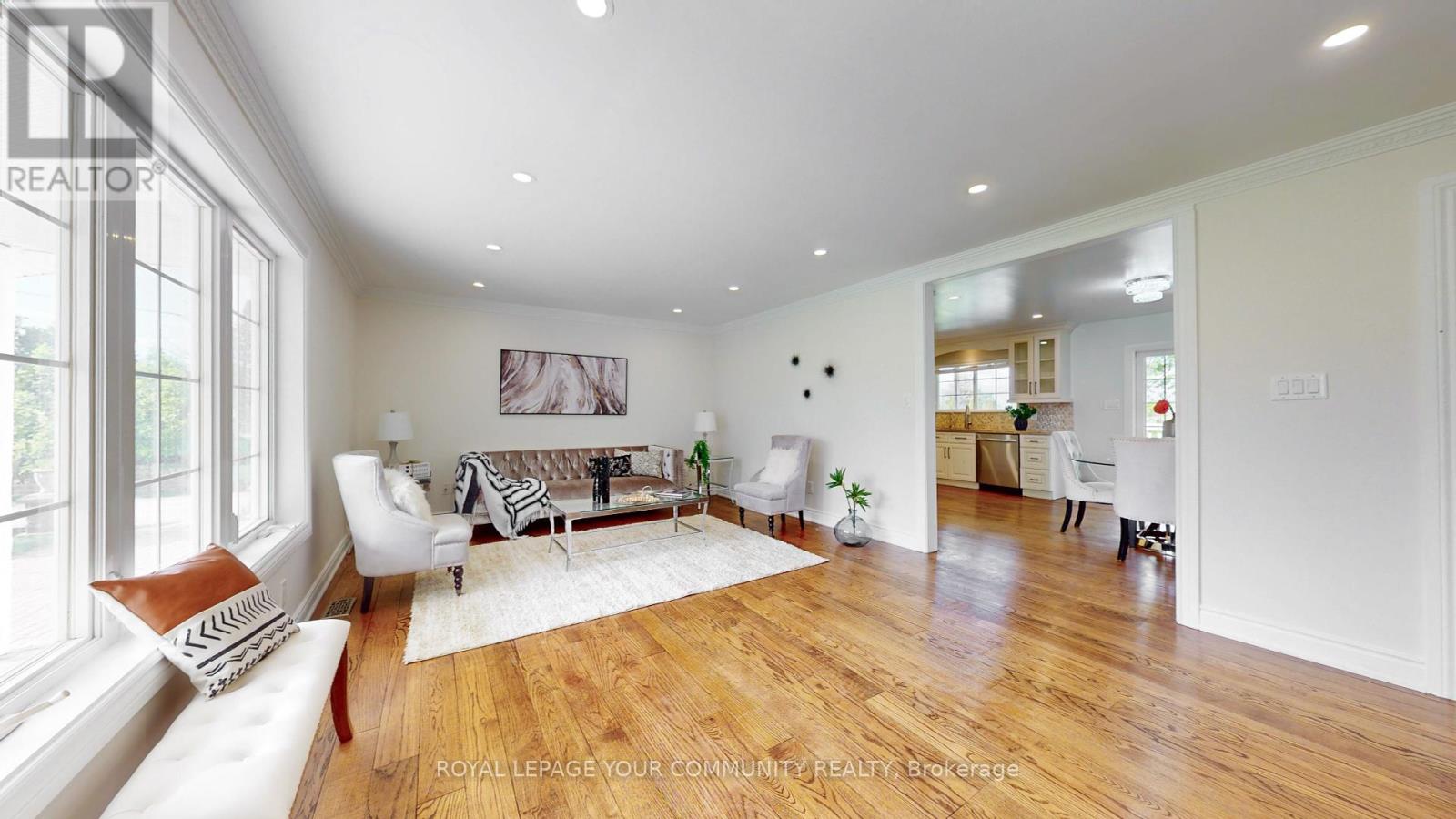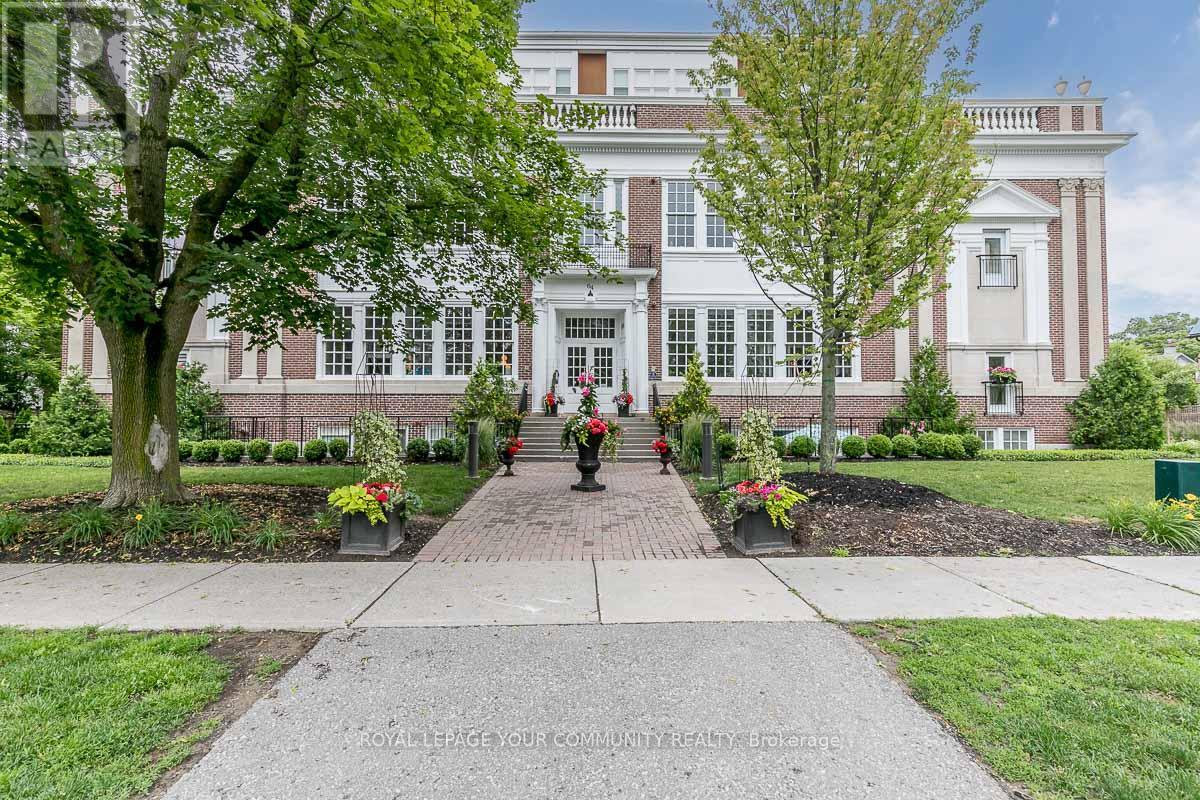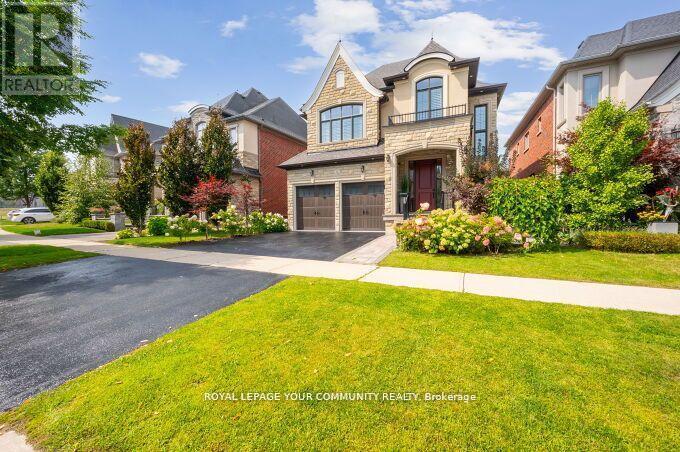1201 Hill Street
Innisfil, Ontario
Top 5 Reasons You Will Love This Home: 1) This beautifully maintained townhome delivers hardwood floors, and a fully renovated kitchen with quartz countertops, stainless-steel appliances, and a dining area that walks out to the backyard 2) On the upper level, you'll find three generously sized bedrooms, including a primary suite flaunting a spacious closet and private ensuite, while the basement offers a rare fourth bathroom offering added functionality and living space 3) Make your way to the tranquil backyard that is fully fenced and professionally landscaped with interlock stonework, perfect for relaxing, entertaining, or letting kids and pets play freely 4) Situated on a quiet, child-friendly street in the heart of Alcona, you're just steps to schools, parks, the library, and everyday conveniences 5) Only minutes to Innisfil Beach Park, the recreation complex, Big Cedar Golf, Costco, Walmart, Highway 400, and the Barrie South GO Station, making this a perfect blend of lifestyle and convenience. 1,249 above grade sq.ft. plus a finished basement. Visit our website for more detailed information. (id:59911)
Faris Team Real Estate
10 Prince Charles Way
Markham, Ontario
A Must See! Very Well Maintained Freehold Townhouse W/ Plenty Of Upgrades In Sought-After Berczy Community! Over 2000 Sq ft Above Ground + Basement. Freshly Painted. Open Concept Layout. Newer Renovated Kitchen, Quartz Counters, S/S Appliances. Functional Family Room on The 2nd Floor, Can Easily Converted to be 4th bedroom. Direct Access From Garage. Back On Unobstructed Conservation Area. Large Back and Side Yard For Entertaining. Finished Landscaping Front to Back. Can Park 2 Cars in Front Driveway. Top School Zone: Stonebridge P.S & Pierre Elliott Trudeau H.S. Close To Markville Mall, Go Train, Banks, Supermarkets, Restaurants & Parks. Perfect Home For Your Family! (id:59911)
Real One Realty Inc.
214 Stephen Street
Richmond Hill, Ontario
Rarely Offered Beautiful & Well Kept Family Home In The Heart Of Richmond Hill! Convenient Open Concep tLayout On The Main Floor! 4 Good Size Bdrm On 2nd Floor! Fam. Room W/Wood Fireplace, Main Floor Laundry,Dir.Access To Dbl Garage! Priv. Backyard W/Large Deck-No Neighbors At Back! Metal Roof , Furnace (2019),Renov.Main W/R,Bsmt W/R-In Bath!Close To Shopping, Transport, Lebovic Centre,Good Schools, Parks! Minutes Drive To Go And Hwy 407 (id:59911)
RE/MAX Realtron Realty Inc.
Century 21 Percy Fulton Ltd.
2 - 76 Carneros Way
Markham, Ontario
Bright 2 Bedroom Main Level Suite for Lease In-Suite Laundry & A/C! Looking for a comfortable, well-maintained place to call home? This spacious 2-bedroom, 1-bathroom suite at the basement with great room, breakfast & kitchen on the main level could be the perfect fit for you! Bedrooms: 2. Bathroom: (Full). Living Space: Great Room + Breakfast Area + Kitchen at the main level Laundry: In-suite (private)Comfort: Air Conditioning & Access to back yard No parking! Features: Bright, open-concept family room and kitchen. Modern appliances and plenty of cupboard space. In-suite washer & dryer no more trips to the laundromat. Air conditioning to keep you cool all summer. Private entrance. Located in a quiet, family-friendly neighbourhood. Close to transit, schools, parks, and shopping. Rent: 2200/month + 40% utilities & bills. Available: immediately. No smoking | No pets. Ideal for a small family, working professionals, or mature students. *For Additional Property Details Click The Brochure Icon Below* (id:59911)
Ici Source Real Asset Services Inc.
303 Morris Road
Bradford West Gwillimbury, Ontario
Stunning 3+2 Bedroom Bungalow on a Half-Acre Lot.Discover the perfect blend of timeless charm and modern luxury in this beautifully renovated bungalow. Meticulously maintained and thoughtfully updated, this home reflects true pride of ownership. From the moment you arrive, you'll be drawn in by its elegant curb appeal and expansive, newly refinished exterior walls and covered porch offering over 700 sq. ft. of outdoor living space ideal for entertaining or unwinding in a serene natural setting.Step inside to find rich hardwood flooring throughout and a tastefully re-imagined layout. The chef-inspired kitchen boasts granite counter tops, a stone back splash, ample cabinetry, and abundant pot lighting combining style and functionality.The spa-like primary ensuite features a frame-less glass shower, freestanding soaking tub, and a granite double vanity, creating a luxurious private retreat overseeing nature.Enjoy breathtaking sunrises and sunsets in your peaceful backyard oasis. With convenient highway access to reach Toronto, and being just minutes from downtown Bradford and the Bradford GO Station, this home offers tranquil living with convenient access.Zoned as a single detached residential dwelling in the middle of Bradford's nature and surrounded by multi-million-dollar homes on the street, with 3+2 bedrooms, brand-new appliances in both kitchens, this turnkey home is perfect for multi-generational families. (id:59911)
Royal LePage Your Community Realty
101 - 1 Verclaire Gate
Markham, Ontario
The **Ellington Park** Is A Four Storey Boutique Building With Classic French Chateau-Inspired Design Located In Prime Downtown Markham **High Ranking Unionville HS**This Elegant Two Bedrooms, 3 Baths Spans Roughly 1,580 Square Feet ** Open Concept Living/Dining/Kitchen - Perfect For Entertaining ** Gourmet Kitchen Features A Centre Island ** S.S. Appliances & Granite Countertops ** Master Bedroom Has His/Her Closest & Spa Ensuite W/Jetted Bathtub & Separate Glass Shower ** Another Bedrooms Have Large Wdws & Large Closets ** Includes Two Parking Spot, One Locker**Private Access Open Space W/Sunny West Views to Terrace ** Walking Distance To Whole Foods, Lcbo, Dining & Much More ** Easy Access 407/401 & Go Train ** (id:59911)
Union Capital Realty
Upper Level - 50 Thornton Crescent
Vaughan, Ontario
Immaculately maintained 2,200 sq ft home in the highly desirable Maple community. Nestled in a quiet, family-friendly neighborhood, just steps from Holy Jubilee Catholic Elementary School. Features a spacious kitchen overlooking a large deck perfect for entertaining. Bright and welcoming living space with 9 ft ceilings on the main floor and 8 ft ceilings upstairs. Convenient ensuite laundry with direct garage access. Option with lease the whole house( Both upper level and basement) (id:59911)
Loyalty Real Estate
186 Garden Avenue
Richmond Hill, Ontario
Beautifully Renovated And Maintained Home In Prestigious South Richvale.From The 2-Storey Entrance Foyer To The Extensive Gardens With Inground Pool. It Has It All: Renovated Granite Countered Gourmet Kitchen, Hardwood Floors, Pot Lights,Porcelain Tiles,Crown Mouldings, Huge Master Retreat.,. The Finished Basement Is An Entertainer's Delight With Wet Bar,Sauna & More. (id:59911)
Homelife/bayview Realty Inc.
407 - 64 Wells Street
Aurora, Ontario
Welcome to the Iconic 19th Century Schoolhouse Penthouse Loft in the Heart of Aurora Village. Discover a rare opportunity to own a truly distinctive residence in one of Auroras most coveted addresses. This stunning penthouse loft seamlessly blends historic charm with modern sophistication, situated in the heart of Aurora Village within the Heritage District. Offering approximately 1,163 square feet of open-concept living, this exceptional 2-bedroom, 2 1/2 bathroom, suite showcases soaring 13-foot ceilings, rich hardwood flooring throughout, and an abundance of natural light. The gourmet kitchen features a large quartz centre island, ample pantry space, and premium stainless steel appliances perfect for entertaining or enjoying quiet evenings at home. Cozy up by the elegant gas fireplace, and take in the outdoors from your private balcony, complete with a gas BBQ line for year-round enjoyment. Move-in ready, the suite includes custom closet organizers, modern finishes, and timeless architectural character. Included are two dedicated parking spaces and a storage unit for your convenience. Amenities in this building include gym, Located directly across from Auroras vibrant Town Park, you're just steps from the GO Bus/Train station, weekly Summer Farmers Markets, live concerts, and family-friendly activities. This is more than just a home its a lifestyle in a welcoming community where history and modern living converge. Don't miss this rare chance to own a piece of Auroras heritage. Amenities include gym, party/meeting room, BBQ area, visitors parking & bike storage. Come check this Gem Out!! (id:59911)
Royal LePage Your Community Realty
20 Woburn Drive
Vaughan, Ontario
Welcome to 20 Woburn Drive a stunningly upgraded home in Vaughans prestigious high demand Islington Woods community, offering over 6,000 sq. ft. of luxurious living space. This 4+1 bedroom, 5 bathroom residence features a grand double-height foyer, formal living and dining rooms with soaring ceilings and French doors, and a beautifully renovated chefs kitchen with quartz countertops, stainless steel appliances, and custom cabinetry, seamlessly connected to an open-concept family space. Thoughtfully equipped with a stair chairlift, this home offers added convenience and ease of access-perfect for comfortable multigenerational living or those planning for the future. Additionally, this home includes brand-new flooring throughout main floor, a backyard deck, professionally landscaped grounds, interlock walkways, and a 6-car driveway. The finished basement includes a private bedroom, full bathroom, wet bar, and service stairs with a separate entrance perfect for extended family living. Located near top-rated schools, golf courses, trails, and all essential amenities, this move-in-ready home blends elegance, function, and prime location in one exceptional package. (id:59911)
Right At Home Realty
14 Robert Berry Crescent
King, Ontario
Stunning Zancor's Royal Collection Home! Situated on a Very Quiet Cres. Impressive Interior & Exterior Finishes, Modern elegance. Many Upgrades Throughout. Features 10'+ Ceilings on Main. Vaulted & Cathedral Ceilings. A Stunning Chefs Kitchen with High End Appliances. High End Quartz Countertop & Backsplash. Beautiful Custom Cabinetry & Detailed Wall Panelling, Crown Mouldings & Pot Lights In & Out. Tastefully Decorated Thru out. A Large Primary Bedroom with 5-Pc Spa Style Ensuite & a Huge Walk-In Closet. Features a complete well finished basement with a Full Size Kitchen & Bedroom & Bath. A Fully Landscaped Property! Beautiful, Newly Interlocked Patio. Perfect Home For Entertaining, Excellent Location. Walking distance to Schools, Trails, Parks & Shopping. Minutes Drive to Hwy 400, Go Train Station, etc... Fully Upgraded. JUST MOVE IN! (id:59911)
Royal LePage Your Community Realty
72 Seaton Drive
Aurora, Ontario
Attention nature lovers! Enjoy park-like views right in your own backyard, plus there's a huge 15-acre park located across the street. This rare pie-shaped ravine lot is situated in the popular Aurora Highlands neighbourhood. The home has undergone approximately $150,000 in recent upgrades, including a finished basement (2025), kitchen renovation (2023), ensuite bathroom renovation (2023), a new electric fireplace (2025), and a new roof (2022). This home strikes the perfect balance just the right size for a modern family residence, located in one of Aurora's most sought-after areas. It offers an attractive entry-level price for a detached home with all the features on your wish list: a double garage, a primary bedroom with a walk-in closet and a renovated three-piece ensuite, three spacious bedrooms, a dining room, a living room, and a main floor family room with a fireplace and walkout to stunning ravine views. Additionally, there is a fully finished basement! Conveniently located close to Regency Acres Public School, St. Joseph Catholic Elementary School (French), Aurora High School, Confederation Park, Case Woodlot, shopping, and more! The main living areas were freshly painted in 2025, and most windows including the front and glass sliding doors have been updated (approx 2011). Furnace was installed in 2015, and roof was replaced in 2022. (id:59911)
Century 21 Heritage Group Ltd.











