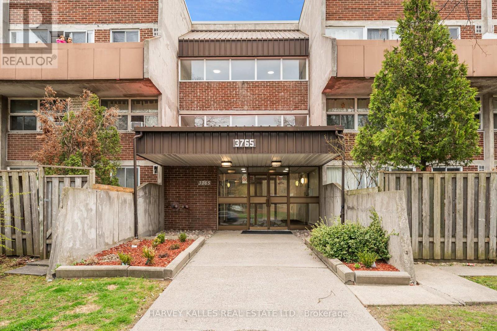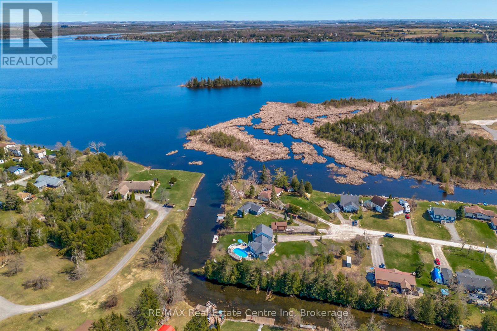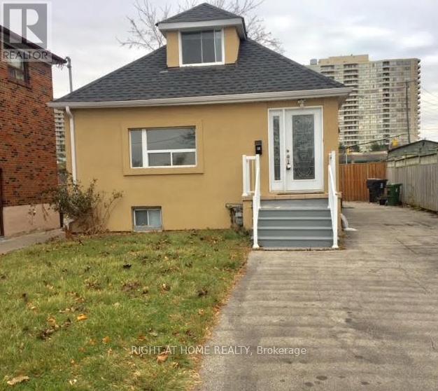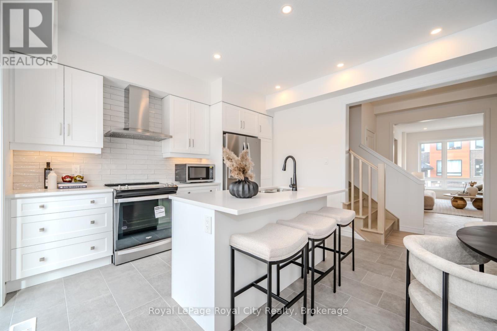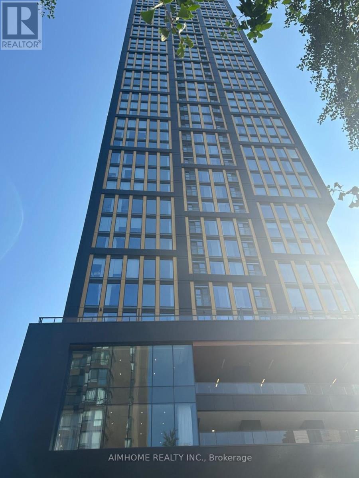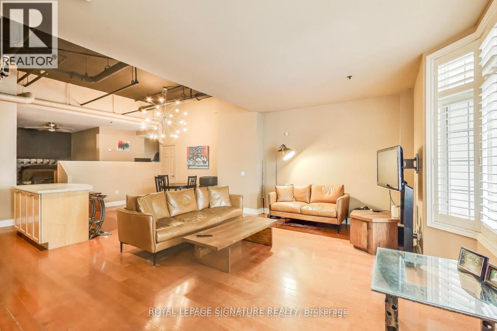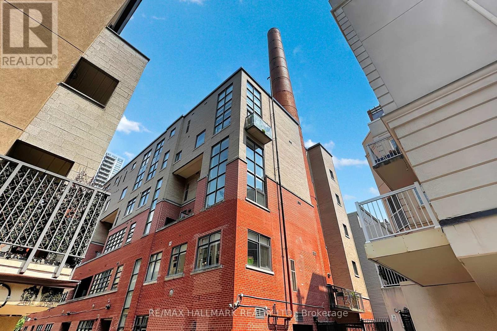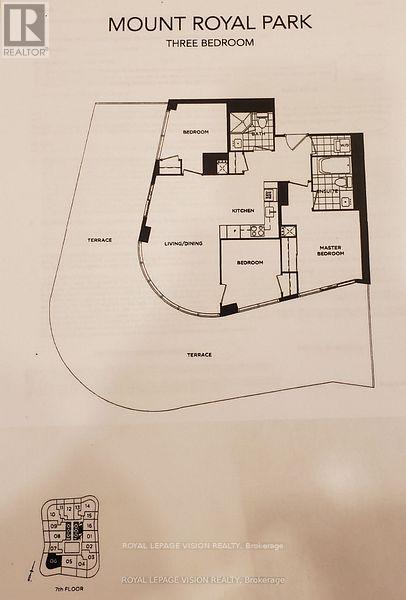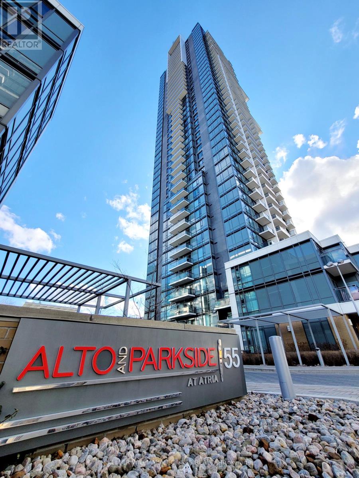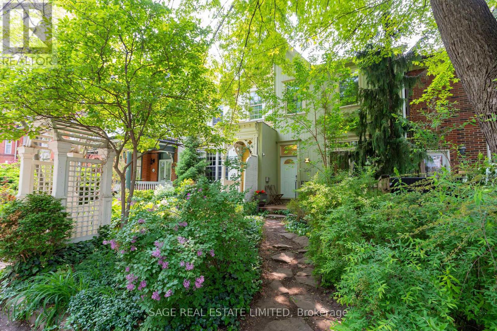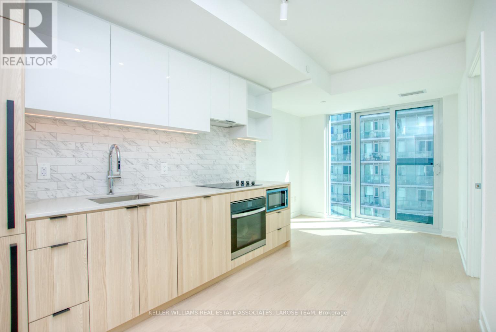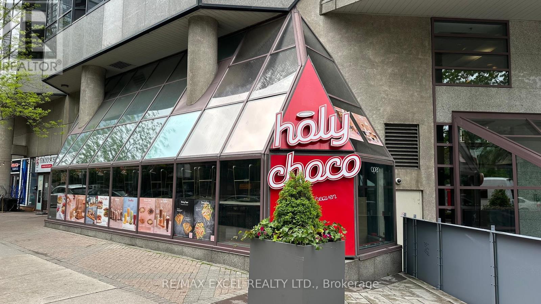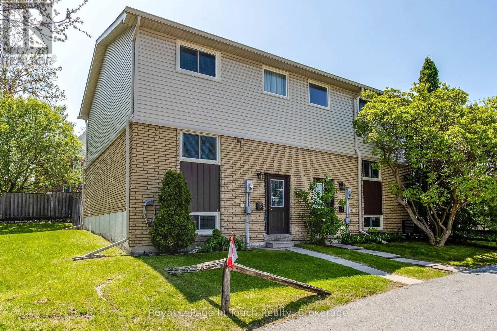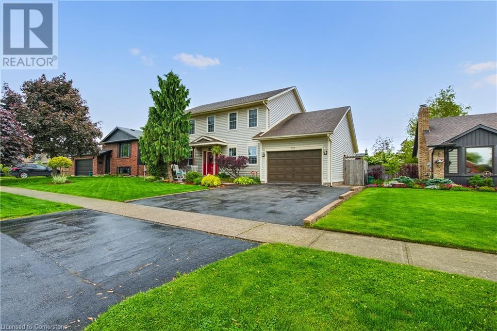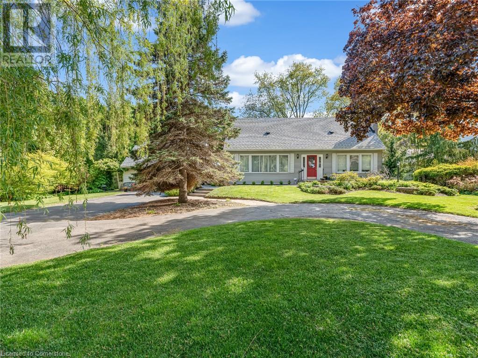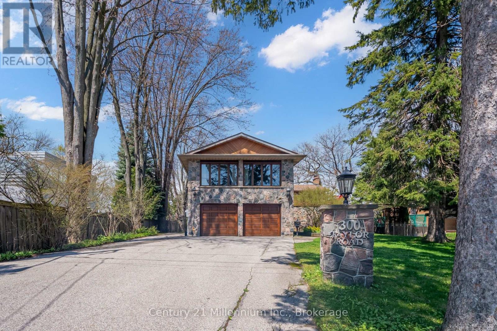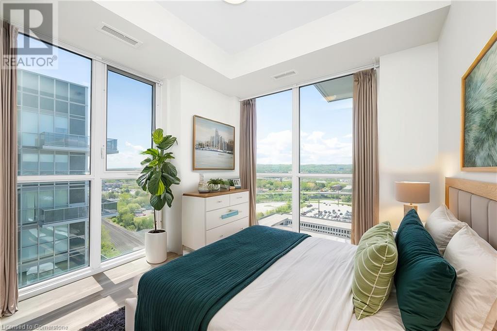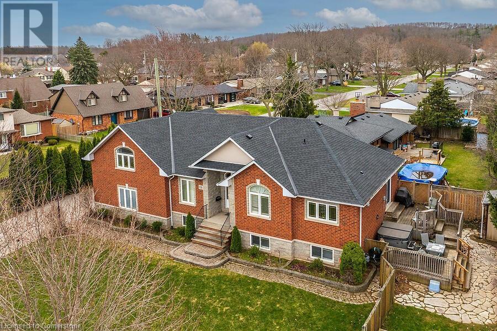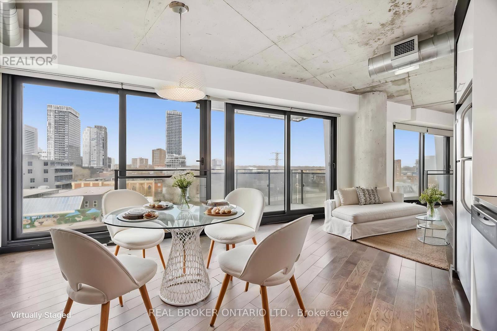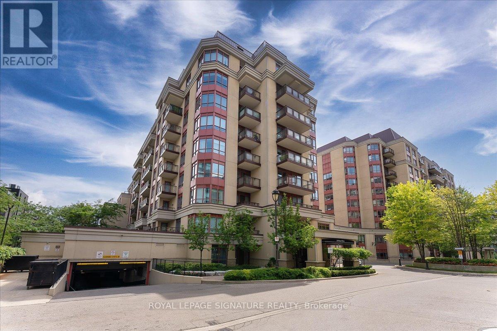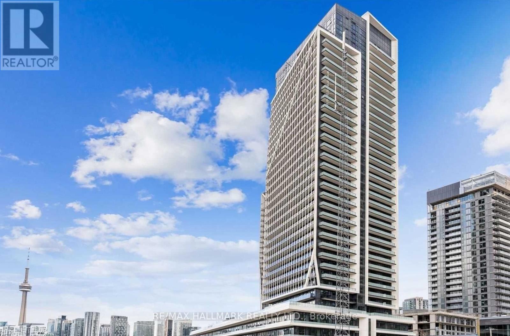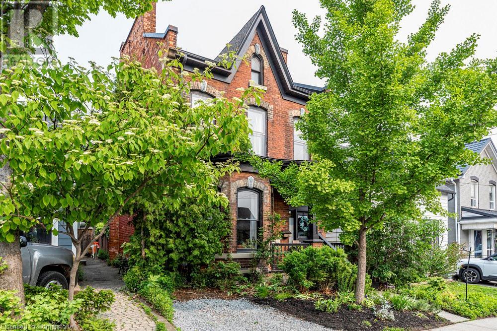228 - 3765 Sheppard Avenue E
Toronto, Ontario
Affordable and spacious! This newly renovated 3-bedroom stacked townhome with 2-car parking, 2 full bathrooms, a spacious laundry room and a large balcony is perfect for all families, investors and especially first-time home buyers! Over $8000 in recent upgrades! This updated 2-storey stacked townhome offers the space and feel of a detached home. This unit has 3 generously sized bedrooms, each with large double-door closets and large windows that flood the space with natural light. The large living room offers a direct walk-out to your large balcony with private views. The second-floor bedrooms were completely updated with new flooring. The primary bedroom is equipped with a large walk-in closet and extra shelving. The oversized kitchen is equipped with large appliances, a kitchen backsplash and lots of cabinet space. Unit has 4 heat pumps (living room and all bedrooms) that offer year-round A/C and heating. For added warmth, electric radiant baseboard heaters are also included. A separate laundry room offers dual storage and functionality. Underneath the staircase is a very nicely sized hidden storage space that can serve as your ensuite storage room. Newly renovated, freshly painted and professionally cleaned, this home is truly move-in ready! Unique dual entrances (main and upper level) add privacy and convenience. Plus, enjoy 2 parking spaces - one tandem spot that accommodates two vehicles. Utilities include water and cable! Close proximity to schools, the library, Agincourt Mall, grocery stores, shops, golf club, parks, TTC/public transit. Only minutes away from HWY 401, subway station and the GO Station. This is your opportunity to purchase a turnkey home with space, updates, and value! (id:59911)
Harvey Kalles Real Estate Ltd.
125 Cole Terrace Terrace
Woodstock, Ontario
4 BED 2.5 BATH 2 year new end unit town house is available for lease.. Only attached from garage. 2100+ sq ft living space. single garage. luxury finishes, 9ft ceiling height on main floor. over sized windows. Master bedroom has ensuite bathroom and walk in closet. Front bedroom opens up to spacious balcony. Gas fireplace in living room. it s very open , spacious and lots of natural light in house. Basement is unfinished. Tennant pays water, heat, hydro, water heater rental and water softner rental Available from Aug 1st 2025 (id:59911)
Homelife Miracle Realty Mississauga
33 Totten Drive
Kawartha Lakes, Ontario
Your Waterfront retreat awaits! Located half way between Fenelon Falls and Bobcaygeon on the Trent Severn Waterway, North Side of Sturgeon Lake between Locks 32 and 34. Only 45 minutes north of the 407/115. Go for a swim in the heated pool, lounge on the deck, sit by the Fire, hang on the Dock and do some fishing. The water depth off the dock is approximately 3', to 6' deep in the middle. Catch Muskie, Bass, Perch and Crappie off the dock and plenty of Walleye in the lake. Hop in your boat and head into town. Every option is a good time. The Oversized 2.5 car heated garage is used more as a hang out entertainment space. The house is outfitted with a 24kW Propane Generac to keep the power on in case of an outage. (id:59911)
RE/MAX Real Estate Centre Inc
Basement - 91 Granger Avenue
Toronto, Ontario
This Basement Apartment Is Located In The Heart Of Danforth And Midland In A Family Friendly Neighborhood. The Apartment Features One Bedroom And One Bathroom. Shared Laundry And Parking Space Available in The Shared Driveway. The Property Is A Short Walk To Kennedy Subway Station As Well As The Scarborough Go Train. It Is Also A Short Drive To Scarborough Bluffs. Please note floors in bedroom have been replaced with tile since photos were taken (No carpet in the bedroom - tile flooring). Tenant is responsible for 30% of utility bills for the property. (id:59911)
Right At Home Realty
8 Sora Lane
Guelph, Ontario
Blending the best of nature and modern living, the townhomes at Sora offer a polished, contemporary style influenced by the scenic outdoors. Thoughtfully designed with upscale finishes and surrounded by nature, this MOVE-IN READY, new build townhome offers the perfect blend of comfort and luxury. Inside, youll find a chefs kitchen featuring quartz countertops, a large island, upgraded potlights, stylish sink and faucet upgrades, and modern fixtures throughout. Oak stairs and railings add warmth and craftsmanship to the homes contemporary design. The open-concept main floor seamlessly connects to both a ground floor patio and a main floor wood deck, offering versatile outdoor spaces for relaxing or entertaining. The finished basement provides additional living space with a full bathroom - ideal for a guest suite, home gym, or media room. Enjoy peace of mind with no development or Tarion fees and the option to purchase fully furnished, making your move effortless and turnkey. With nature at your doorstep and luxury at your fingertips, this home at Sora is ready to welcome you. (id:59911)
Royal LePage Royal City Realty
4205 - 12 York Street
Toronto, Ontario
Gorgeous high floor, bright, Lake view, one bedroom apartment in the heart of Downtown! Open concept study/den area, laminate floor, 9'ft ceilings, floor to ceilings windows, convenient location, close to Scotiabank Arena, Rogers Centre, CN Tower, Union Station and many restaurants and bars. (id:59911)
Keller Williams Portfolio Realty
603 - 55 Bloor Street E
Toronto, Ontario
Discover urban living at its finest in this bright and spacious, almost 800 sq. ft. condo at 55 Bloor Street East, Toronto. Featuring 2 bedrooms and 2 washrooms, a modern kitchen with granite countertop, Parking and a Locker is included. This thoughtfully designed suite offers modern finishes, ample natural light, and an unbeatable location in the heart of Downtown Toronto. The area is also home to Yorkville, known for its upscale boutiques and fine dining Longo's Supermarket is conveniently located near all your grocery needs. The condo is steps away from Bloor-Yonge Station, with easy access to both subway lines, making commuting a breeze. The neighborhood offers vibrant nightlife, arts and culture venues, and proximity to the University of Toronto, making it ideal for students and professionals. (id:59911)
Homelife/miracle Realty Ltd
3306 - 390 Cherry Street
Toronto, Ontario
A stunning blend of design, function & total privacy await you in this bespoke Distillery District corner suite with 180-degree SE unobstructed lake views. Feels like a luxury hotel. >$150k spent with curated attention to detail & incredible natural light. White oak wide plank floors frame an open-concept Japan-Scandinavian design that subtly plays off Miami vibes with endless water views, cool tones, sleek built-in kitchen appliances & an extra long waterfall-edge island. The 500 sqft wrap-around balcony lets you take your living outdoors. Wake-up to unreal sunrises & enjoy a serene evening ambiance. This split bedroom suite has dual ensuites & a rare powder room. The large primary bedroom has a large ensuite w/ double vanity, deep soaker tub & black glass shower. There is zero wasted space in this 1200 sqft luxury suite. Tons of storage, custom black glass, custom doors, custom lighting, dual-panel remote controlled window coverings in the bdrms, rainfall showers, the list goes on! (id:59911)
Core Assets Real Estate
1036 - 250 Wellington Street W
Toronto, Ontario
Located in the heart of Toronto, this bright 1-bedroom + den condo features a spacious open-concept layout with large south-facing windows, hardwood floors, and a private balcony. The sleek kitchen boasts a center island and backsplash, while the large bedroom and hallway offer built-in closet shelves. All utilities heat, hydro, water and parking are included. Steps from the Financial District, CN Tower, Rogers Centre, TTC, restaurants, and shopping. Enjoy 24/7 concierge, gym, workout pool, party room, and a rooftop terrace with BBQs. (id:59911)
Royal LePage Urban Realty
660r College Street
Toronto, Ontario
A rare opportunity to own a freehold laneway property offering flexible and creative space, just steps from College Street. Discreetly tucked away, this solid detached building - rumoured to have once operated as a neighbourhood flour mill - has been completely reimagined by the current owner into a dynamic and light-filled environment. Zoned for both commercial and residential use, it offers 2,620 square feet of unique space, ideal for a wide variety of uses - office, studio, gallery, workshop, retail, atelier... with the possibility to further expand to meet your needs. The main level includes a spacious boardroom, sample library, staff kitchen, and two washrooms. Upstairs, the space is outfitted with collaborative workstations, 2 private office, a copy room and server room. Landscaped front courtyard with parking adds to the appeal. Imagine a live/work residence or the perfect spot to set up shop this is a uniquely adaptable space in a quiet, urban pocket near top restaurants, shops, bars, and transit. (id:59911)
Right At Home Realty
2507 - 11 Charlotte Street
Toronto, Ontario
Modern 3-Bedroom Suite with Loft-Style Charm Parking Included! Spacious suite featuring 9-foot exposed concrete ceilings, a stylish feature wall, and architectural column. Contemporary kitchen with island and stone countertops. Enjoy outdoor living on the expansive ~259 sq ft balcony.Includes One Parking Space.Top-Tier Amenities:24-hour concierge, party room, pool, and fully equipped gym.Unbeatable Location:Situated on a 24-hour transit route, just a short walk to Queen West, steps from the King streetcar, St. Andrew subway station, and surrounded by top-rated restaurants, cafés, and boutiques. Close to the Entertainment District and more!Note: Monthly heat pump rental is $87.91. (id:59911)
RE/MAX Condos Plus Corporation
4606 - 319 Jarvis Street
Toronto, Ontario
In the Heart of Downtown Toronto, Brand New, Bright, Spacious 1 Bed + Den, Where Den Features a Full Window & Can Function as BDRM. Unit on High Floor, Facing North & West With Ample Natural Light & Stunning View of the City. Steps Away From Yonge & Dundas Sq, Dundas Subway &Toronto Metropolitan (Ryerson) University. Within Walking Distance to Downtown Shopping &dining Centres, the Financial District, & The University Health Network. Luxurious Lobby, Indoor & Outdoor Amenities, Including Working & Studying Space, Party & Meeting Rooms, Outdoor BBQ, Dog Run Area & Prime Fitness Gym. A True Must See (id:59911)
Aimhome Realty Inc.
908 - 30 Canterbury Place
Toronto, Ontario
Enjoy Elevated Living In This Warm And Inviting Split Two-Bedroom + Flex Den/Dining Suite, Perfectly Designed For First-Time Buyers, Young Professionals, Or Young Couples Looking To Grow Their Family. This Southwest Corner Unit Offers Unobstructed Views Of The Peaceful Tree- Lined Residential Neighbourhoods Of Willowdale And The Kind Of Sunset Views That Makes It Truly Feel Like Home. With Over 1100 Sqft Of Combined Indoor And Outdoor Space, Youll Love The Bright, Open Feel From The 9Ft Ceilings And Floor-To-Ceiling Windows That Let Natural Light Pour In All Day Long. Imagine Cozy Dinners In The Flexible Den/Dining Space, BBQs On The Main Balcony With A Rare Gas Connection - That's Right! Gas BBQ's Allowed On Your Balcony! Or Morning Coffee On The Second Balcony As An Added Retreat. The Primary Bedrooms Walk-In Closet Adds Comfort And Much Needed Functionality, While The Granite Kitchen Counters Make Cooking A Joy. This Unit's Functional Layout Is Made For Everyday Living And Entertaining. This Home Offers Dual-Zone Heating And Cooling, Ensuring Personalized Comfort Throughout The Year. Parking And Locker Are Included, Offering Extra Convenience And Storage For Busy Lives. Freshly Painted And Lovingly Maintained By The Owners, This Home Offers A Move-In-Ready Space In A Vibrant Yet Charming Neighbourhood, Full Of Cafés, Restaurants And Amazing Eats, Grocers, Mom-And-Pop Shops, And Transit Just Steps Away. This Is More Than Just A Condo - Its A Place To Grow, Create Memories, And Build A Life You Love. (id:59911)
Century 21 Atria Realty Inc.
72 St. Patrick Street
Toronto, Ontario
Don't Miss This Unique Opportunity! This Street-Level Loft In Village By The Grange Offers Rare Live-And-Work Zoning,Giving You The Flexibility To Run A Service-Based Business From Home. Whether You Want To Use The Space Exclusively For Business, Residential Living, Or A Combination Of Both, The Options Are Endless. Located In A Prime Downtown SpotWith Direct Street Frontage, This Unit Features A 12Ft Ceiling, A Loft-Style Bedroom With A Walk-In Closet, A Den Area,And A Large Bathroom With A Separate Walk-In Shower And Standalone Tub. Plus, It Boasts An Impressive 300 Sq. Ft.Terrace. All Appliances Are Included, And The Property Offers Access To Amenities Like A Gym, Outdoor Pool, And Party Room. The Condo Fee Covers Heat, Air Conditioning, Electricity, Water, Internet/TV Package, And Maintenance Of Common Areas. As One Of The Widest Units In The Grange Complex, This Open-Concept Space Is Perfect For A Wide Variety Of Businesses, Including Dental Practices, Doctors Offices, Hair Salons, Law Offices, And Realtors. This Is Your Chance To Own Your Business Space Instead Of Paying High Leasing Fees An Incredible Opportunity! (id:59911)
Royal LePage Signature Realty
2708 - 28 Ted Rogers Way
Toronto, Ontario
Couture Condos Located In One Of The Most Desirable Neighborhoods In The City! Situated At Bloor / Ted Rogers, Just Minutes To Yonge / Bloor, Steps From Everything In The Downtown Core. Located Between 2 Subway Stations, This Bright Spacious 1+ Bedroom, 1 Bath Open Balcony Unit Is Fully Equipped With Fantastic Amenities. (id:59911)
RE/MAX Wealth Builders Real Estate
206 - 10 Wellesley Place S
Toronto, Ontario
Historic Charm Meets Modern Luxury at 206- 10 Wellesley Pl. Discover A Rare Opportunity to Own A Piece of Toronto's Architectural History At The Steam Plant Lofts. Originally Built in 1953 As A Power Plant Supplying Energy to Wellesley and Princess Margaret Hospitals, This Distinctive Structure Was Transformed in 2008 by Aykler Developments Into An Exclusive 31 Unit Boutique Residence. This One Bedroom, One Bathroom Loft Offers a Newly Renovated Kitchen, Bathroom and New Flooring Throughout. Fabulous California Closets Offering Ample Organized Storage.The unit's Northwest Exposure Ensures Ample Natural Light and The Balcony Comes Equipped w/ A Gas BBQ Hookup- Perfect For Outdoor Entertaining. Notably, This Suite Is One Of The Only Three In the Building Featuring A Unique Circular Room Within The Smokestack, Showcasing Exposed Brick and A Distinctive Architectural Design. Residents Enjoy Access To A Rooftop Terrace. Situated Just a Short Walk To Wellesley Station, In Close Proximity to Grocery Stores, Cafes, Parks and More, This Location Offers Unparalleled Convenience. Embrace The Perfect Blend Of Historic Character and Contemporary Living at 206- 10 Wellesley Pl. This One-Of-A-Kind Turnkey Gem Won't Last- Come See It Today Before It's Gone. (id:59911)
RE/MAX Hallmark Realty Ltd.
706 - 11 Wellesley Street W
Toronto, Ontario
3 enclosed bedrooms, students welcome, 867 sq ft 3 bed plus 800 sq ft outdoor wrap around terrace with partial parkview, sunny southwest facing, all wood / ceramic floors no carpet, rare corner end of hallway, wrap around glass, each bedroom has window, one upgraded parking spot on P2, one locker, 10 mins walk to University of Toronto, 15 mins walk to Bloor st west retail shops, steps to TTC subway stop at Yonge st. 1.6 acre park at the base of the tower now open. (id:59911)
Royal LePage Vision Realty
805 - 80 Vanauley Street
Toronto, Ontario
Welcome To Luxury Tridel Built "Sq2 At Alexandra Park"! Beautiful very spacious 2 Bedroom, 2 baths Unit. Modern Kitchen with Built In Stainless Steel Appliacnes, Under Cabinet Lights, Approx 915 S.F. Walk Out To 2 Balconies. This Luxury 14-Storey Tridel Building is Conventiently Located At Queen And Spadina With Its Own Unique Identity: A Low-Key, Comfortable Neighbourhood In The Heart Of Downtown. Walk To Queen St West, Financial District U of T Campus. 1 Parking and 1 Locker Included. Motorized Blinds with Remote Control, 10ft Ceiling on the only 10ft Ceiling Floor, Built-In State-Of-Art Modular Kitchen. Laminate Flooring Throuhgout. Amentities Including: 24Hr Concierge, fitness Centre, Theatre, Rooftop Patio, Outdoor Cabana Lounge. (id:59911)
RE/MAX Premier Inc.
Ph02 - 55 Ann O'reilly Road
Toronto, Ontario
Welcome to the penthouse at Alto & Parkside at Atria by Tridel. A stunning 2-bedroom + den, 2 full bathroom condo situated on the top floor that redefines modern elegance. This 749 sq ft suite offers 10-ft ceilings, floor-to-ceiling windows, and unobstructed gorgeous panoramic views. Enjoy upgraded designer finishes, sleek laminate flooring, and a contemporary kitchen featuring stainless steel appliances, stone countertops, and extended cabinetry. Both bedrooms offer large mirrored closets and breathtaking views. Live above it all with access to world-class building amenities: concierge, fitness centre, party room, and visitor parking. Includes 1 underground parking spot and a locker. Just minutes from Hwy 401/404, Don Mills subway, Fairview Mall, and local dining, shopping & parks. Urban sophistication meets comfort in this impeccable sky-high retreat (id:59911)
Keller Williams Legacies Realty
553 King Street E
Toronto, Ontario
Welcome to this rare beauty located in the beautiful and historic Corktown! A great alternative to Condo living without any maintenance fees! This townhome has been remodeled including 10 ceilings, hardwood floor through (heated on the main level) open concept living and dining room and a main floor 2 pc bath. Kitchen features granite countertops, backsplash and a Walk out to your own private oasis! Main floor laundry is a bonus* Generously sized primary bedroom with a 4pc ensuite and oversized closet. Den/Office space on upper level including IKEA pax storage system to stay with the property. Why buy a condo when you can live in this fabulous property!?! A Short walk to Riverside, Leslieville and the distillery District. Lots of bike trails, cafes, restaurants and Easy access to the DVP & Gardiner expressway. Literally only steps away from public transit. An amazing walk score of 94! Don't miss this one! Many updates include: New floors upstairs (2018), New floors (heated) on main level and updated powder room (2022), New front door (2019), New HVAC (2020 - Tankless water heater, Air handler, AC compressor), New gutters (2024), New roof over kitchen (2025). (id:59911)
RE/MAX West Realty Inc.
204 Berkeley Street
Toronto, Ontario
Are you looking for an investment property with perfect tenants? This is it! Well maintained legal triplex in the leafy Cabbagetown area. Large windows and high ceilings make all units bright and cheery. Each suite has separate entrances and outdoor space. Apartments 1 and 2 both enter at the front of the house with 2nd separate exits at the back of the building. Apartment 3 enters at the back and has a 2nd exit onto a 2nd floor terrace. Apartment 2, the lower suite, has 8 foot ceilings and is bright with windows front and back. There are pot lights in most areas. Tenants pay their own hydro, 3 hydro meters, heat is electric baseboard with an added heat pump/air conditioner in Apartment 1. Apartment 1 has laundry ensuite. Apartments 2 and 3 share renovated laundry in the basement. The back patio/garden/parking space is fully fenced and private with a gate that locks. Above average home inspection, January 2025. Back lane has a separate address: 201 Milan St. Great potential to build a laneway house. (id:59911)
Sage Real Estate Limited
2809 - 252 Church Street
Toronto, Ontario
Experience Luxury Urban Lifestyle Living In The Heart Of The Downtown Area. *BRAND NEW* 1 Bedroom + Den. Bright, Modern Kitchen with with Built-In High-End Appliances. Open-Concept Kitchen/Living/Dining Room. Floor-to-Ceiling Windows Throughout. Excellent Amenities: 24/7 Concierge, State-of-the-Art Gym, Yoga Studio, Co-Working Space, Outdoor Patios with BBQ Areas. Steps to Toronto's Eaton Centre, Ryerson University (TMU), Subway, Streetcars, Grocery Stores, Top Restaurants & More. (id:59911)
Keller Williams Real Estate Associates
35 St Joseph Street
Toronto, Ontario
Seize the opportunity to establish your business in the vibrant heart of downtown Toronto, just steps from the University of Toronto. This beautifully renovated dessert shop, Holychoco, features abundant natural light with wrap-around windows that enhance visibility and attract customers. The rent is $10,512.28, which includes TMI and utilities. The lease expires in October 2027, with an option for an additional 5 years. One parking spot in the garage included. Currently operating as Holychoco, the space can continue under this brand without a franchising fee or be transformed into a different type of restaurant. (id:59911)
RE/MAX Excel Realty Ltd.
50 Teddington Park Avenue
Toronto, Ontario
Infinity House is a masterclass in contemporary architecture - custom-built with state-of-the-art construction techniques and details to deliver a true high-performance house. This luxury home, with 4+1 bedrooms & 8 bathrooms (7,655 sf in total), offers the discerning buyer meticulously conceived interiors that harmonize natural materials with modern elements for the utmost in refined living. This coveted North Toronto location, with its unique blvd & mature tree canopy, is within walking distance to Yonge Lawrence Village & the greens of Rosedale Golf Club. Handcrafted bronze panels fronting the house signal a sublime presence on the street. The entry gallery captures the eye with a stunning living room fireplace with marble slab surround & stairs floating between soaring glass panels & a limestone wall - a true feat of engineering. Reminiscent of the exterior cladding & projecting toward the sky, this imposing feature wall intentionally serves as a central visual anchor. The optimal interior layout flows effortlessly to the professionally designed exteriors through a one-of-a-kind NanaWall of sleek glass panels, welcoming an abundance of natural light. The open concept makes clever use of a floating slat wall to create a sense of division for the dining and living rooms without compromising the bright, airy feel. The family room & adjoining chef's kitchen with pantry & servery is the hub of the home overlooking the backyard oasis with heated pool, terraces & gardens. A study, two powder rooms & a mudroom complete the main level. An elevator opens onto a light-filled 2nd floor, illuminated by custom architectural glazing & leads to 4 bedrooms, including a luxurious primary suite, 4 bathrooms & a well-appointed laundry room. An expansive lower level includes a media/recreation room, custom bar, wine cellar, exercise room with spa steam bath, nanny suite with 3-pc & a 2nd laundry room. EXTRAS: radiant floors, elevator, snowmelt, 2 car heated garage w/lower storage. (id:59911)
Chestnut Park Real Estate Limited
736 Glencairn Avenue
Toronto, Ontario
Fantastic detached 4-bedroom, 3-bathroom home was renovated in 2021. Situated in the sought after neighbourhood of Glen Park (Englemount- Lawrence) on a expansive 40' x 132' lot, the property is steps to the Glencairn Subway station. The stunning open concept main level features a great room with a massive kitchen island, 9 foot plus ceiling, S/S appliances and pot lights. The stunning primary bedroom retreat offers a cathedral ceiling, spa like 4-pc ensuite, walk-in closet and w/o deck overlooking the lovely large garden. Finished basement plus an additional bedroom provide added space for your growing family. With a combined living space of 2800 sq ft on four levels, this home is not to be missed. (id:59911)
Harvey Kalles Real Estate Ltd.
29 Whittaker Crescent
Toronto, Ontario
Rare Opportunity! First time available in over 50 yrs. Incredible value in prestigious Bayview Village. Private 60ft x 125ft lot nestled in between two newer homes. Bright & spacious brick split-level on quite Crescent. Oversized two car garage, two fireplaces, hardwood under carpet in living room/dining room. Amazing opportunity to renovate or build your dream home. Close to Schools, Shopping & TTC. (id:59911)
Trustwell Realty Inc.
611 - 25 Mcmahon Drive
Toronto, Ontario
Experience exceptional urban living in this brand-new 1-bedroom plus den condo with one parking and a locker, ideally located in the heart of North York within Concords prestigious new development. This north-facing suite offers 505 sq.ft. of thoughtfully designed interior space, plus a generous 193 sq.ft. balconyThe open-concept layout is bright and modern, featuring sleek finishes, wide-plank flooring, and a gourmet kitchen equipped with premium Miele appliances and custom cabinetry. The spa-inspired bathroom provides a relaxing retreat, while floor-to-ceiling windows flood the unit with natural light.Enjoy the added convenience of an parking stall and a dedicated storage locker. Residents have access to an impressive selection of world-class amenities, including a state-of-the-art fitness centre, luxurious indoor swimming pool, and a touchless automatic car wash. Outdoor areas include a serene French garden, an English garden with an al fresco BBQ patio, and a childrens play zone. For leisure and entertainment, take advantage of the golf simulator, elegant wine lounge, and grand ballroom.Set in a dynamic and convenient neighborhood, this exceptional home offers the perfect blend of comfort, style, and lifestyle-enhancing amenities. (id:59911)
Prompton Real Estate Services Corp.
2206 Tiny Beaches Road S
Tiny, Ontario
Absolutely stunning newer built custom beachfront home offering the ultimate in coastal living with spectacular sunsets on the exclusive and pristine sandy shores of Woodland Beach in beautiful Georgian Bay. This opportunity does not come onto the market very often and is a very rare opportunity to own this 3 bedroom 3 bath home that has been professionally landscaped to perfection and has been thoughtfully designed to create the ideal beach house retreat. From the moment you step inside you will appreciate an elegantly appointed interior featuring an open-concept living space that captures breathtaking views through expansive top quality panoramic windows from the thoughtfully designed living, kitchen and dining areas. Whether you're enjoying morning coffee or hosting guests at sunset, the natural beauty of the surroundings is always on display. The gourmet custom kitchen features handcrafted solid wood kitchen cabinets and large island complimented by quartz countertops and accent lighting. A collection of Samsung appliances, including a Smart Fridge with built-in screen and gas range which adds both function and high-tech flair. Beautiful main floor primary master suite with spa like ensuite bath, large walk in closet will add both elegance and convenience. Guest bedrooms on the 2nd floor with Jack and Jill bathroom and loft sitting area. Every detail has been considered in this professionally built custom home including main floor laundry, additional powder room and garage inside entry from brushed nickel door handles and upgraded faucets to the carefully planned outdoor spaces designed for gathering, relaxing, or simply enjoying the serenity of beachfront living. This is more than a home - its a lifestyle, blending design, comfort, and natural beauty in one extraordinary property that is conveniently located close to all the amenities of Wasaga Beach, Midland and Penetanguishene. Perfect for outdoor entertaining, relaxing in a luxurious waterfront setting. (id:59911)
RE/MAX By The Bay Brokerage
4 - 233 Innisfil Street
Barrie, Ontario
Does Location Matter? This prime low traffic End Unit is located in a quiet complex. A beautifully maintained home offers spacious living with 3 Bedrooms, 1 1/2 Bathrooms with over 1400 square feet of living space boasts a well-designed floor plan & features a bright and airy open concept living. Step into the new kitchen which provides ample counter space and plenty of storage and a convenient pass thru to the dining room. The living room has plenty of space, a powder room and a walkout to a beautiful private fenced rear yard where you can relax, barbecue or entertain family and friends. Upstairs, you will find three generously sized bedrooms, each filled with natural light and offering plenty of closet space. A New 4-piece bath provides comfort and convenience for the whole family. The finished basement adds valuable living space featuring a family room with the bonus of a built-in bar. Situated in a family-friendly neighborhood in the heart of Barrie, this condo townhouse is within walking distance to the waterfront, close to schools, parks, shopping centers, Go Station, public transportation and highway access providing easy access to all the amenities you need. One Reserved parking space, additional reserved parking available and visitor parking. The affordable benefit of low property taxes and monthly maintenance fees which include exterior maintenance, common area snow removal, grass cutting, roof and windows take care of the essentials so you can spend less time on upkeep and more time enjoying your home, your community and the lifestyle that comes with it. Whether you're a family, professional, first-time home buyer or downsizing, this townhouse condo is a perfect choice. Schedule your showing today!**EXTRAS** Newer appliances, windows 3 yrs, roof 5 yrs, furnace 4 yrs, hot water heater 1 yr, new carpet in basement. (id:59911)
Royal LePage In Touch Realty
2103 - 5 St.joseph Street
Toronto, Ontario
Sophisticated 5 Condo's in the heart of downtown Toronto, walking Distance To Yonge/Wellesley St. Close To Everything You Need, Subway, Restaurants, Shops, parks and More. Very Bright View, Open concept/ Bedroom, Full Size Meile Appliances, built in island, stone counter Tops, 9 Ft Ceilings, large Windows (id:59911)
Royal LePage Flower City Realty
173 Green Pointe Drive
Welland, Ontario
Welcome to your dream family home nestled on a serene, tree-lined street with undeniable curb appeal. This beautiful two-story, 4+1 bedroom, 4-bathroom residence offers the perfect blend of charm, comfort, and functionality for a growing family—with over 2,700 sq ft of total finished living space to enjoy. Step inside and you'll immediately notice the carpet-free layout and spacious flow throughout the home. The formal living and dining rooms are elegantly divided by French doors, giving you the flexibility to entertain or relax with ease. The updated kitchen is a standout, featuring a stove top, wall oven, and an abundance of cupboard space—a true delight for any home cook. Convenience and connection to outdoor living are thoughtfully built in: the main floor laundry room offers direct access to the fenced backyard, making it easy to toss in muddy clothes or let the dog out. There's also inside access from the garage, ideally located near a drop zone for kids’ backpacks, sports gear, or groceries. Off the kitchen, patio doors lead to a stunning cement patio draped in wisteria and lit by a charming chandelier—perfect for barbecues and outdoor dining. The main floor family room, complete with a cozy gas fireplace, offers the perfect place to gather and unwind after a long day. Upstairs, discover four generously sized bedrooms, including a primary suite with a large walk-in closet and private 3-piece ensuite. The fully finished basement expands your living options with a spacious family/rec room, an additional bedroom, a 3-piece bathroom, and a utility/storage room—ideal for multi-generational living, guests, teens, or a home office setup. With a 1.5-car garage, double asphalt driveway, and a warm, welcoming feel throughout, this home is the perfect backdrop for your next chapter. Come and see why this one checks all the boxes for comfortable, stylish family living. (id:59911)
RE/MAX Escarpment Golfi Realty Inc.
119 Sherwood Avenue
Toronto, Ontario
Welcome to this beautiful detached home nestled in a prime midtown location of Sherwood Park! With an incredible deep lot measuring 20 X 179 ft, this home offers ample space and privacy. The main floor family room extends the living space and makes it ideal for entertaining or family living. Boasting three large bedrooms upstairs, plus a 4th bedroom in the basement and three full bathrooms that are all updated (2 upstairs & 1 below). Bonus- heated floors in the upstairs 3 pc bathroom & central A/C in the family room & South Bedroom upstairs. This home provides comfort and functionality for families and downsizers alike. Step outside to the stunning south facing backyard, beautifully landscaped and perfect for relaxing and enjoying the outdoors in this super deep, south facing lot. Located just steps from Sherwood Park with its trails, playground & dog park, and located in the coveted Blythwood, Glenview & NTCI School catchments & close to some of the city's top private schools - Toronto French School, Crescent, Havergal & Greenwood. An incredible location, just a short walk to Yonge Street, this home offers the ideal blend of convenience and serenity. The perfect turnkey home in a sought-after neighbourhood. (id:59911)
Chestnut Park Real Estate Limited
2212 - 82 Dalhousie Street
Toronto, Ontario
Step into this new 2-bedroom, 2-bathroom residence, thoughtfully designed with a sleek, modern aesthetic and timeless neutral tones. The gourmet kitchen features a striking herringbone tile backsplash, integrated high-end appliances, and a clean, contemporary finish perfect for both cooking and entertaining. Expansive floor-to-ceiling windows flood the space with natural light and showcase breathtaking panoramic views of the city, including the iconic St. Michaels Cathedral. Located in the vibrant heart of downtown Toronto, you're just moments from Toronto Metropolitan University (formerly Ryerson), University of Toronto, and George Brown College, with convenient access to TTC and subway lines. Live steps from top urban destinations like the Eaton Centre, Yonge-Dundas Square, and an exciting mix of dining, shopping, and entertainment options. Residents enjoy a full suite of upscale amenities, including 24/7 concierge service, a fully equipped fitness centre, outdoor lounge, and more offering the ultimate downtown lifestyle. (id:59911)
Royal LePage Your Community Realty
510 Meadow Wood Road
Mississauga, Ontario
Prime Building Opportunity in Prestigious Mississauga Neighborhood! Welcome to an incredible opportunity in one of Mississauga’s most sought after communities! Nestled among multi-million dollar homes and just steps from the lake, this original family-owned property sits on a beautiful slight pie-shaped lot with approximately 100 ft of frontage and 150 ft of depth. Whether you envision building your custom dream home on this picturesque lot or are a developer looking to sever and create two stunning residences, the possibilities are endless. With its prime location, serene surroundings, and unbeatable potential, this is a rare chance to secure a coveted piece of real estate in a high-demand neighbourhood. Great home to live in while you deign your new how or rent out while you await permits. (id:59911)
Keller Williams Edge Realty
300 Taylor Road
Toronto, Ontario
Welcome to 300 Taylor Rd Scarborough. A rare offering in one of the most prestigious and private addresses in West Rouge. Offering a country lifestyle with city conveniences. Located on a private side street with mature trees and large lots, its hard to believe you are only a short trip from downtown with Hwy 401, Rouge Hill Go Train Station, and TTC services minutes away. From the deeded waterfront in your backyard, you can enjoy boating, fishing, canoeing, kayaking, skating and snowshoeing. The property offers direct water access to Lake Ontario. A private waterfront oasis of just over 5,000 sq.ft, constructed of stone and brick, this 5-bedroom, 5-bathroom home was built to take advantage of the location and view of the Rouge River and the Rouge Urban National Park. There are breathtaking views of the river and valley from windows and terraces. From the floor to ceiling stone fireplace in the living room, to the stained-glass doors and windows, from the beautiful courtyard entrance to the vaulted ceiling in the primary bedroom the attention to detail has created a stunning home with many unique features. A separate basement entrance and two primary bedrooms with full baths offer excellent potential for additional income or In-Law suite. Recent upgrades include New boiler and tank (2019). New 30 Year Shingles - West and North Roofs (2021). New stone countertop and stainless sink & faucet in kitchen (2023). New stone patio in front courtyard, and new basement door (2023). New washer and dryer (2024). Repaved driveway (2025). Don't miss an amazing opportunity on a street in one the best locations in the city. Close to renowned public & private schools, the U of T, near the Toronto Zoo, stroll to Rouge Beach, access walking trails & parks, shop locally owned stores and restaurants. Enjoy coffee at Mr. Beans, meet friends at the The Black Dog or PastaTutti Giorni, drop by In The Spirit Yoga Studio: Wine Lounge & Boutique, or indulge in treats at Lamannas Bakery. (id:59911)
Century 21 Millennium Inc.
2087 Fairview Street Unit# 1908
Burlington, Ontario
Priced to Sell. This 2 Bed, 2 Bath Condo is priced right, has the best value and is the lowest price for any 2 bed, 2 bath unit available in the upscale Paradigm buildings. So, what makes this unit different. 1) Best Price for any 2 Bed, 2 Bath Condo in the Paradigm buildings. 2) There are two Balconies BUT the views are what set it apart. One balcony faces the Escarpment and offers breathtaking sunsets and a touch of Nature. The other longer Balcony offers unobstructed views of the lake perfect for relaxing summer days. 3) 2 beds and 2 Full bathrooms. 4) Desirable corner unit 5) did I mention the Price? Why you will love this building: Designed with Luxury in mind, the Paradigm building offers 24 hour Concierge, indoor pool with hot tub, sauna, indoor and outdoor fitness, basketball court, guest suites, kids play room, dog park & dog wash area, party room, movie / media theatre room, underground visitor parking. Why you will love the area: Commuters Dream: Go Transit at your doorstep and just Minutes to highway accesses. Walk to Walmart for all your necessities. Minutes to Burlington Waterfront, Brant Street Restaurants, shops and parks. This unit is priced to sell with floor to ceilings windows, breathtaking views, unmatched building amenities and location. (id:59911)
Ipro Realty Ltd.
608 - 65 Scadding Avenue
Toronto, Ontario
Spacious 3-Bedroom + Den in the Heart of St. Lawrence Market! Unit 608 is a rare, generously sized suite offering 1,038 sq. ft. of functional living space in one of downtown's most convenient locations. This bright 3-bedroom plus den offers a large kitchen with ample storage and a versatile den, perfect for a home office or play area. The large bedrooms are perfect for raising a family. Well-managed building with 24-hour concierge, indoor pool, gym, party room, and more. Steps to St. Lawrence Market, The Esplanade, Distillery District, Union Station, the waterfront, schools, and shops. Locker included. Your ideal downtown family home or spacious condo upgrade awaits! (id:59911)
Property.ca Inc.
338 Central Avenue
Grimsby, Ontario
Welcome to this custom-built executive 3+1 bed, 3.5 bath bungaloft with a wonderful open-concept design-the main floor boasts a stylish maple kitchen with granite countertops + s/s appliances, including a gas stove. It flows seamlessly into the dining room, which features patio doors leading to a tiered deck and side yard – perfect for outdoor enjoyment. The great room is highlighted by a cozy gas fireplace. There are 2 comfortable bedrooms at the front of the home, one which includes a convenient ensuite bath and the other used as an office. The spacious primary suite is situated just eight steps up from the ground floor, offering privacy and tranquility. It features a walk-in closet and an ensuite complete with a double sink, skylight, whirlpool tub, and separate corner shower. The laundry room provides direct access to the double garage, which comes with two garage door openers for added convenience. The fully finished lower level offers even more living space, including a family room with an electric fireplace, wet bar, an extra bedroom or den with a closet, and a three-piece bathroom with a walk-in shower. A unique and practical feature is the solid ramp leading from the lower level to the garage level providing easy, stair-free access – ideal for family members or general convenience. Additionally, there is storage space accessible from the workshop. Bonus: cold room, a 200 amp service, a 100 amp sub panel, a heated garage (baseboard heating), a gas line for a BBQ on the deck, and an underground sprinkler system (2020). shingles and skylight (2023), concrete drive. (id:59911)
RE/MAX Escarpment Realty Inc.
332-1/2 Grantham Avenue
St. Catharines, Ontario
Perfect ideal family home all newly updated with bright in-law suite. This spacious all brick raised Bungalow features approx.. 2,800 ft. of finished living space, five bedrooms, and three bathrooms with a double car garage. This custom home features a large inviting foyer with new remodelled two-piece new powder room. The main floor is fully updated with open concept living room dining room and large new remodelled eat-in kitchen with quarts counters, new main bath with rain shower. Three spacious bedrooms new flooring thru-out . Walk out to a large oversized wood deck. With private treed yard. and two sheds. The lower level features separate in-law setup newer kitchen (2020), large family room wall to wall brick fireplace ( insert not working) updated bath. 2 bedrooms .walk up to the cement patio. Home is cited on large 66x132 private treed lot with triple wide concrete driveway. Well maintained home, shows beautifully with California shutters thru-out. You can enjoy this home for your growing family and the extra features of having a fully separate in-law set up. Great location in the heart of the city, surrounded by schools, Library and Aquatic Center. Please note some room images have been virtually staged (id:59911)
RE/MAX Escarpment Realty Inc.
814 - 120 Dallimore Circle
Toronto, Ontario
Welcome to unit #814! A rare find with ***(2) PARKING SPOTS + LOCKER INCLUDED***A spacious & modern 1+1 Bdrm, (2) Bathroom condo with newer light fixtures & window coverings throughout, a large open balcony to enjoy, laminate flooring throughout with an open concept living/dining room area + spacious den! Also this unit has a good size bedroom with an ensuite 4-pc bathroom plus a walk-out to the balcony (in addition to the separate living room walk-out) and additional + ideal second guest bathroom. Great layout overall and good opportunity for end-users and/or as an investment in a lovely location close to the Eglinton LRT, Shops at Don Mills, Public Transit and all kinds of amenities nearby. (id:59911)
Real Estate Homeward
2 - 180 Carlton Street
Toronto, Ontario
Location! Location! A Spacious large unit in The City, Newly Renovated 2 Bedroom Apartment.Only One Neighbor, Separate Utilities Meter. Walking Distance To Ryerson University, PhoenixConcert Theater, Allen Gardens And Vibrant Shops. Public Transit Right At Your Doorstep.Perfect For University Students, Young Professionals. Tenant Pays for their own Hydro & Gas and tenant will pay 25% of the shared water bill cost. (id:59911)
Sutton Group-Admiral Realty Inc.
603 - 51 Trolley Crescent
Toronto, Ontario
Not your average box in the sky. This bright, wide-layout 1-bed at River City I actually gives you room to breathe, 559 square feet inside, plus a proper balcony that doesn't feel like an afterthought. No weird angles, no cave vibes. Just clean lines, natural light, and a direct view of the Queen Street bridge. You're right in Corktown with fast access to Leslieville, the Distillery, Canary, and King/Queen transit. If you know, you know this is where downtown actually feels livable. Building has everything: gym, outdoor pool, party room, guest suites, and a solid community vibe. Easy bike access, streetcar at your door, and a neighbourhood that's only getting better. (id:59911)
Real Broker Ontario Ltd.
308 - 23 Rean Drive
Toronto, Ontario
**Must C Unit**Great Location**Luxurious/Upscale & Boutique Condo--Luxury Daniel's "The Bayview" Building--Beautiful Corner Unit W/SW Views---Absolutely Stunning:Top Quality Finishes Thru-Out--Functional Split Floor Plan*9Ft Hi Ceiling-1405 Sf Living Area+159 Sf Open Balcony+Owned One(1) Parking/Owned One(1) Locker Inc--Open-Concept Lr W/O To Open Balcony**Generous Size Two Bedrooms W/2Full Baths & 2 W/I Closet & W/O To Balcony-Modern/Upg'd Kit W/Granite Counters/Breakfast Bar-Full Size S/S Appl*Hi-Class Life Style Condo & Upg'd Unit W/Quality Kitchen & S-S Appl's* Great For Entertaining Friends/Family! Steps to TTC, Bayview Subway, Bayview Village Mall, Loblaws, Cafes, Restaurants, Rec Centres,YMCA, Parks, 1 Min To 401! Expansion & Modernization Plans For Bayview Village Mall - Lots Of Appreciation Growth! (id:59911)
Royal LePage Signature Realty
51 Costain Court
Kitchener, Ontario
Hobbyist's Dream on a Premium Lot! Welcome to this spacious and unique 4-level backsplit, perfectly situated on a huge nearly half acre premium court lot with a fully detached, heated 30 x 39 (1170 sq ft) workshop that feels like country living in the city! This beautifully updated home offers 4 generous bedrooms and 2 full updated bathrooms, ideal for families of all sizes. Step into a bright, open recently renovated kitchen with soaring ceilings, skylight (2024) and sliding patio doors that fill the space with natural light. Overlooking the expansive lower level family with gas fireplace, another set of patio doors, 4th bedroom and 2nd full bath is perfect for entertaining or relaxing with family. The main floor formal living and dining room add an elegant touch for special gatherings. Enter the lower basement level that features another large finished area, great for a games room or private office, laundry room and loads of extra storage. Carpet free with newer flooring throughout and fresh paint gives this home a modern, move in ready feel. Outside your private paradise awaits! Nearly half an acre, fully fenced yard features 3 sitting areas, a covered porch, a newer pergola and an outdoor eating area. 12ft above ground pool with new liner and pump (2024) for those hot summer days, a 60 ft zip line for adventure plus a poured concrete fire pit for those cool night gatherings! Recent updates include a new roof (2024), new extended concrete driveway (2024), New garage door (2024), newer furnace and water softener, 200 amp service with electric car charger in heated garage. Don't miss this rare opportunity to own a one of a kind property that blends comfort, charm and country space right in the city! (id:59911)
Peak Realty Ltd.
219 - 19 Singer Court
Toronto, Ontario
Spacious and bright 1 bedroom + den unit in the luxurious Concord Park Place, with a functional open-concept layout, den can be used as a second bedroom. Enjoy easy access to Highways 401 and 404, and just a short walk to the subway, shopping, restaurants, banks, and parks. Free shuttle service to Fairview Mall and Bayview Village adds extra convenience. The building offers 24-hour concierge service, a beautiful gym, indoor swimming pool, coin laundry, pet spa, and top-tier amenities. An unbeatable location for comfort, lifestyle, and accessibility. (id:59911)
Right At Home Realty
2208 - 50 Ordnance Street
Toronto, Ontario
Playground Condos Edge Of Liberty Village & King West!** Studio Offering Unobstructed City Views, Private Balcony. Enjoy All The Amenities Including An Outdoor Pool With City Views, BBQ Area, Gym, Steam Roon & Sauna, Hot Tub, Billiards, Party Room. 24-hour concierge, Visitor Parking. Walking Distance To Everything. (Including The Lake & Boardwalk). Exhibition GO, TTC, Supermarkets, Vast Dining Options & Entertainment (id:59911)
RE/MAX Hallmark Realty Ltd.
87 Stewart Avenue
Cambridge, Ontario
This lofted cottage-style home makes a lasting impression with its warm character and smart layout. The open-concept kitchen is both stylish and functional, featuring industrial-style lighting, modern cabinetry, and a long wood plank island that doubles as a harvest-style dining table—complete with six matching chairs. The living area offers a welcoming place to relax or entertain, anchored by a large picture window. Also on the main floor, you’ll find a bedroom currently used as a nursery and a full bathroom with a tub/shower combination. Off the back entry, a cozy mudroom with built-in bench seating provides a quiet spot to read or enjoy views of the mature treed yard and pergola-covered patio. Upstairs, a recently added dormer enhances the spacious primary retreat, complete with a large walk-in closet, a seating area, a stylish bathroom with a tiled shower, and an antique sliding door that adds a fun design flair. The full-height basement is dry and ready for your finishing touches, with laundry and plenty of storage already in place. With updated mechanicals, friendly neighbours, and easy access to every city amenity, this unique home is a joy to show. (id:59911)
R.w. Dyer Realty Inc.
115 Locke Street N
Hamilton, Ontario
Welcome to Locke St. N. This century brick home effortlessly combines timeless elegance with modern sophistication. The stately brick façade, adorned with intricate architectural details, exudes historic charm and curb appeal. Inside, a grand foyer welcomes you with soaring ceilings, detailed woodwork, and beautifully preserved hardwood floors that set the tone for the home's unique blend of vintage character and contemporary comfort. The bright and spacious main living areas feature large windows, creating an inviting and open atmosphere. This home boasts four bedrooms, a stylishly 4-piece bathroom; including laundry on the upper level, and a convenient powder room on the main floor. A spacious loft with high ceilings awaits your personal touch, ready to be transformed into a studio, office, or additional living space. The kitchen opens to a private backyard, perfect for entertaining or relaxing in your own serene retreat. Situated in a prime location of Strathcona and just steps from the park, fantastic schools, downtown shopping/restaurants and mins to the Hwy! This property is a commuter's dream and a haven for urban families. Full of character and charm this home is truly a gem that must be seen to be appreciated. Shows A+! (id:59911)
Red And White Realty Inc.
