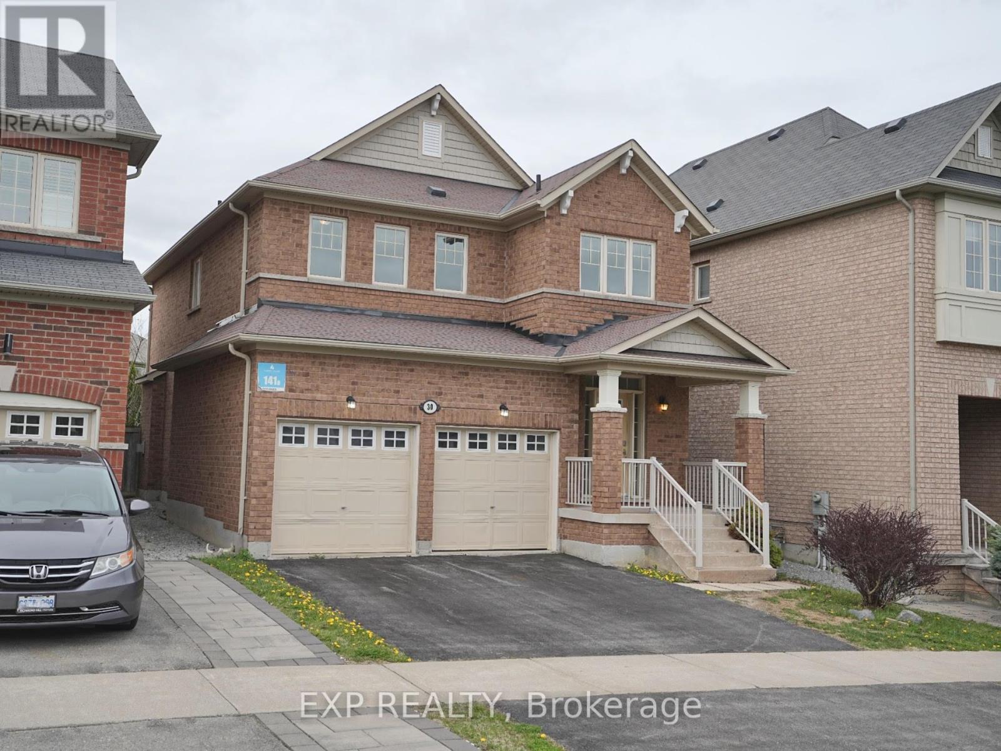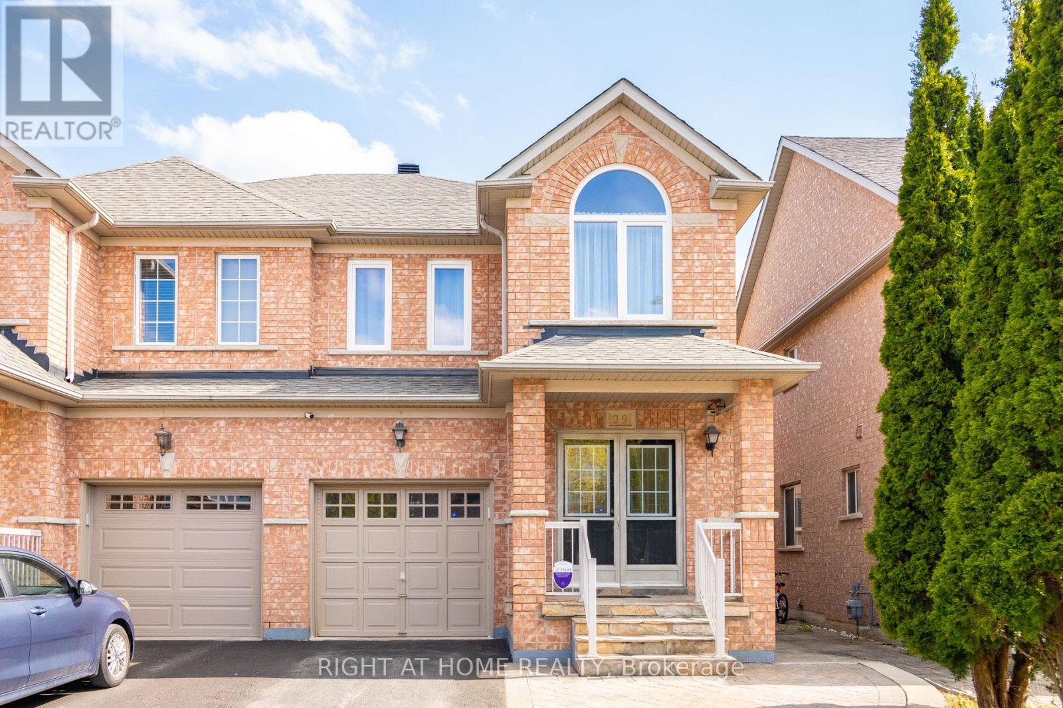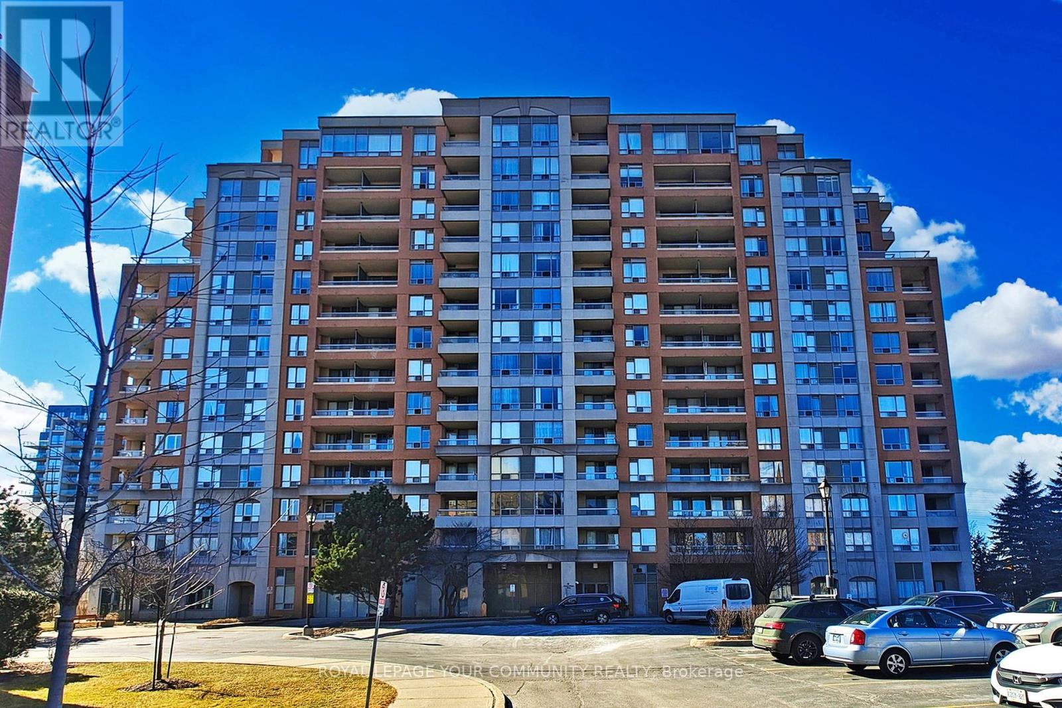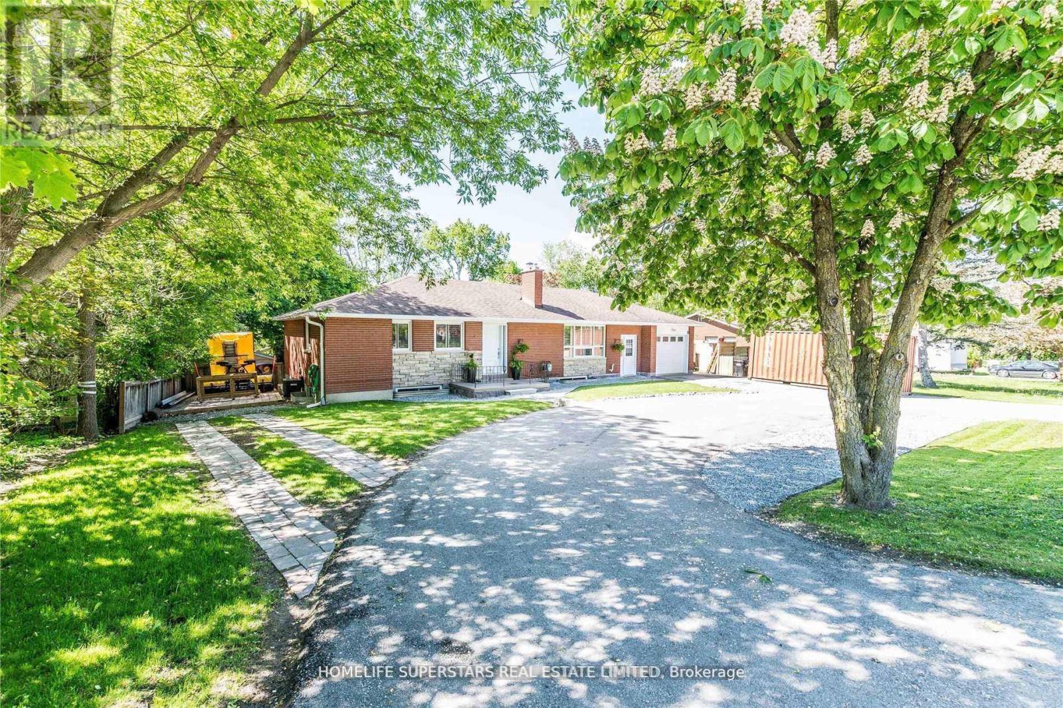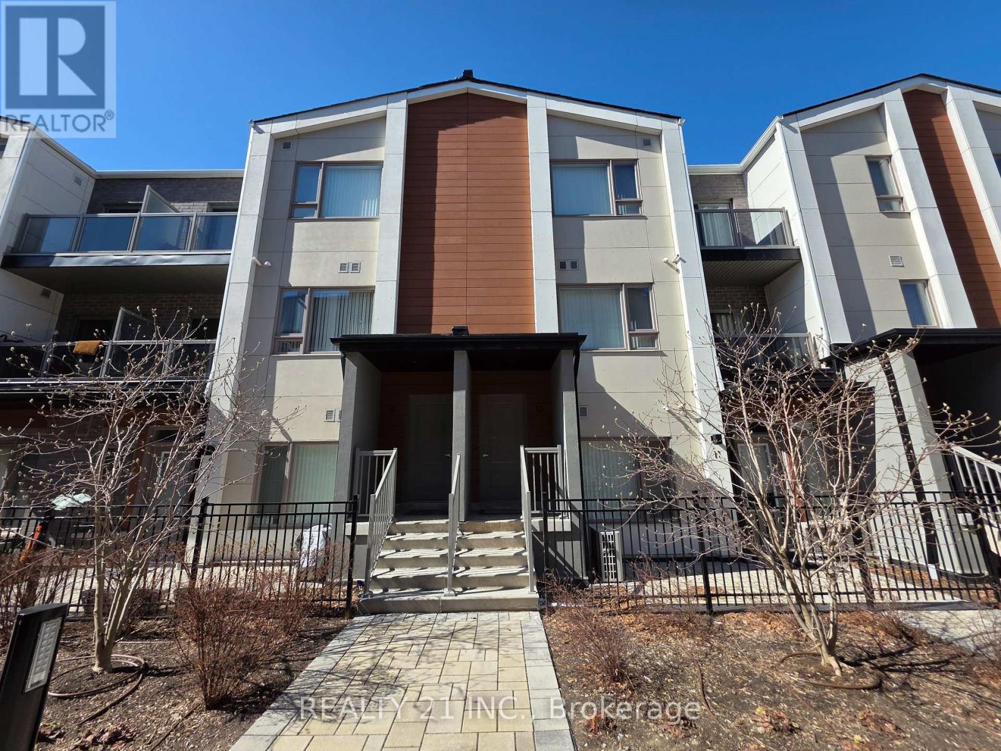42 Matthew Drive
Vaughan, Ontario
DON'T MISS !! Amazing Value For A Move In Ready Turnkey Detached Home In Prime Woodbridge !! Park Facing Wide Lot With Stunning Curb Appeal !! Bright And Sunny 1,850 Sq Ft Plus Finished Basement. Spacious Living Room With Gas Fireplace, Large Separate Family Area Seamlessly Blending Into A Modern Open Concept Kitchen And Breakfast Area With Walkout To Fully Fenced Huge Backyard With Deck And Patio. Head To The Second Floor With Three Bright, Generous Sized Bedrooms. The Primary Bedroom Has A 4Pc Ensuite And A Walk-In Closet. The Large Second Bedroom Has A Semi-Ensuite Bath And Both Second And Third Bedrooms Have Park Facing Bright Windows. Spend Family Evenings In The Finished Basement In The Huge Media Room At The Same Time Catching Up On Work In The Adjoining Office Room. For Added Convenience The Basement Has A New 3 pc Washroom + Rough-In For Potential Kitchen. Thousands $$$ Spent On Upgrades. Exterior Interior Pot Lights. Renovated Washrooms, Newer Windows And Roof (2014), Carrier AC and Furnace (2018), Smart Touch Fridge. Solar Panels (2019) Net Metering With Alectra. Navien Tankless Water Heater (2018), Security Cameras, Nest Thermostat, 240Volts EV Charger In Garage for Electric Car. All Around Front-Back Stamped Concrete. Double Driveway Parking For 4 Cars. Direct Entrance From The House Into The Garage! Best Location In Woodbridge. Ideal Neighbourhood For First-Time Buyers To Raise Your Family. Walking Distance To Schools, Parks, Restaurants, and Shopping. Minutes to TTC, Highways 400 & 407. (id:59911)
International Realty Firm
30 Mansard Drive
Richmond Hill, Ontario
Beautifully updated 2-storey detached home in the heart of Richmond Hill. Boasting 4 spacious bedrooms and 3 modern bathrooms, this residence is designed for comfortable family living. The main floor impresses with soaring 9-foot ceilings, rich hardwood flooring, and elegant pot lights throughout. A stunning limestone gas fireplace anchors the living area, while a grand oak staircase adds a sophisticated touch. The renovated kitchen is a chefs dream, featuring granite countertops, an upgraded range hood, stylish backsplash, new appliances, and sleek stainless steel finishes. Newly painted throughout, this move-in-ready home also offers direct access to the garage for added convenience. Upstairs, you'll find generously sized bedroomsand spa-inspired bathrooms, all updated for todays modern lifestyle. Enjoy a premium lot surrounded by lush parks, serene ponds, conservation trails, and top-rated schools. This is an ideal home for families seeking space, style, and access to every amenity. (id:59911)
Exp Realty
17 Ivygreen Road
Georgina, Ontario
Welcome home! Step inside this all brick Bungalow with a bright open-concept layout, ideal for modern one floor family living and entertaining. Spacious living room, dining room, and great room with gas fireplace overlooking the eat-in kitchen with stainless steel appliances, ample counter space and a convenient walkout to your private backyard oasis. Outside, prepare to be impressed. The beautifully landscaped yard provides a serene setting, and the inground pool is the ultimate spot for summer fun and relaxing enjoying a morning coffee or hosting summer barbecues. Home features three generously sized bedrooms and two well-appointed bathrooms, providing comfortable accommodation for the whole family. The convenience continues with a double car garage offering direct home entry into the laundry room. The huge unfinished basement presents a blank canvas, ready for your creative vision a home gym, a recreation room, or perhaps even a home theatre? Walk to the lake, school, park and Orchard Beach golf course. Don't miss this one! (id:59911)
RE/MAX Hallmark York Group Realty Ltd.
29 Neuchatel Avenue
Vaughan, Ontario
Gorgeous Semi-Detached Home in Sought-After Vellore Village Loaded with Upgrades!Welcome to your dream home in the heart of the vibrant and highly desirable Vellore Village! This impeccably maintained semi-detached beauty features 3 spacious bedrooms, 4 modern bathrooms, and finished basement, offering exceptional space, style, and comfort for the entire family.Step inside and fall in love with the elegant upgrades throughoutwire-brushed hardwood floors, sleek ceramic tile, and a grand oak staircase with wrought iron pickets set the tone for luxury living. Renovated in 2022 & 2023, the home boasts designer bathrooms, upgraded lighting, and high-end finishes that exude sophistication at every turn.At the heart of the home is a professionally designed gourmet eat-in kitchen, complete with stainless steel appliances, gleaming quartz countertops, and a walkout to a stunning stone patioperfect for summer entertaining or family dinners.The primary bedroom retreat is a true sanctuary, offering a spa-like ensuite with a modern soaker tub, glass-enclosed shower, chic glass vanity, and a custom walk-in closet with built-in organizers.The finished basement is your ultimate bonus spacefeaturing a cozy gas fireplace, wet bar, built-in entertainment unit, 2-piece washroom, cold room, and plenty of storage.Enjoy the outdoors in your professionally landscaped yard, equipped with a gas BBQ line, storage shed, and stone patio. The extended driveway fits 3 cars, and the no sidewalk frontage adds to the convenience and curb appeal. All this in a prime locationjust steps from Vellore Village Community Centre, parks, top- tier schools, Vaughan Mills, Canada Wonderland, public transit, hospitals, major highways, restaurants, and more! (id:59911)
Right At Home Realty
1003 - 9 Northern Heights Drive
Richmond Hill, Ontario
Welcome to Unit 1003 at Northern Heights Dr - a bright and spacious 769 sq.ft. 2 bedroom condo with stunning east facing views. Large windows flood the open concept living and dining area with natural light, while the private balcony offers panoramic city views, perfect for morning coffee or evening relaxation. The building features top-notch amenities including a 24/7 security gatehouse, indoor pool, sauna, party room, tennis court, fitness room, private park with gazebo and a playground. Steps to TTC, shopping and minutes from major highways. Don't miss this incredible opportunity. (id:59911)
Royal LePage Your Community Realty
67 Duffin Drive
Whitchurch-Stouffville, Ontario
Bright & Open Concept 4 Bedroom Detached Home**On Very Quiet Street**Hardwood Fl on Main & Second Fl** Double Ensuite on 2nd Fl**Semi-Ensuite for 3rd & 4th Bedroom**Master Bedroom with His & Her Walk-In Closet**Second Ensuite with Very Spacious Walk-In Closet**Cozy Family Room With Gas Fireplace**Direct Access To Double Car Garage**Open-To-Above in Foyer Area**Den Area on 2nd Fl**Close to Byers Pond Park, Stouffville GO, Walmart, NoFrills, Longos, McDonald, TimHortons, Restaurants, Service Ontario (id:59911)
RE/MAX Excel Realty Ltd.
4365 7th Line
Bradford West Gwillimbury, Ontario
Welcome To 4365 7th Line, Bradford West Gwillimbury, A Bright And Beautiful Brick And Stone Updated Bungalow Situated On A Deep Lot (100' X 175'), In the Quiet Town Of Bond Head. Boasting A Circular Driveway With Huge Parking Space And Fully Detached 3+1 Bedrooms With 2 Full Washrooms! The Main Floor Features Separate Living And Dining Room. Enjoy The Luxury Of Three Spacious Bedrooms On The Main Floor And Upgraded Washroom Featuring Quartz Countertops! Plenty Of Sunlight Streams Through Large Windows Adorned With California Shutters. A deep garage that accommodates two cars back-to-back or a pick up truck.. Complemented By Pot Lights Throughout! The Fully Finished Basement With A Walk-Up Separate Entrance. Located 2 Minutes From Hwy 27 And 5 Minutes From Hwy 400. The Basement Also Boasts A Luxury Washroom With A Jacuzzi Tub And Heated Floors. Fridge. Gas Stove, Dishwasher. Microwave /Exhaust Fan. Washer And Dryer. Electric Light Fixtures. All California Window Shutters. Updated Electrical Wiring. (id:59911)
Homelife Superstars Real Estate Limited
39 Compton Drive
Toronto, Ontario
Warm Welcoming Family Home Steps to Public School, Transit and a Quick Drive to 401 or Costco or Shops @ Don Mills. Renovated Throughout - from the Soffit & Fascia with Exterior Lighting to the Fabulous Dream Kitchen. A Handy In-Law Suite awaits in the Basement that has a Separate Entrance and Shared Laundry. Tasteful Decor from the Diagonal Hardwood Throughout the Main Floor to the Custom Tiled Backsplash in the Kitchen. A Family-Sized Verandah Greets You and is Equipped with Roll-Down Weather Protectors. The Patio Offers a Private Oasis for Family Gatherings and the Treehouse Complex is a Paradise for Young Ones. Electrical, Plumbing and Most Windows Updated. Roof 2014.There is Love and Attention In Every Detail of This Special Home - Make It Yours! (id:59911)
Real Estate Homeward
1414 Swallowtail Lane
Pickering, Ontario
Welcome to this exquisite, newly built home that perfectly blends modern design with luxury living. Situated in a great neighborhood, this spacious 4-bedroom, 4-bathroom home spent around $160,000 in premium upgrades and is move-in ready for your family to call home. Upon entering, you're greeted by 9-foot ceilings on the main floor, along with large windows that offer tons of natural light. The open-concept layout creates a seamless flow from the elegant living areas to the gourmet kitchen, complete with ceramic flooring, sleek quartz countertops, and a large island with a breakfast bar. You'll love the abundant cabinet space, perfect for all your kitchen essentials, and a cozy and spacious breakfast area allowing for a breakfast table. Upstairs, you'll find 9-foot ceilings throughout, adding to the homes sense of grandeur. Each of the three secondary bedrooms features its own walk-in closet, while the luxurious primary suite has an upgraded 5-piece ensuite, complete with a glass shower and a relaxing jacuzzi. Every detail of this home displays sophistication and comfort. The basement, which has a separate entrance and large windows, with RAISED CEILINGS, making it a legal living space that offers endless possibilities. Whether you're looking for extra living space, a home office, or a rental suite, this is a perfect addition to your home. Located just minutes from excellent schools, parks, restaurants, grocery stores, and major highways (401/407/412), this home offers unbeatable convenience. The Pickering GO Station and Pickering Town Centre are also nearby, making commuting and shopping a breeze. This home is truly a masterpiece, featuring upgraded flooring, countertops, staircase railings, and cabinets throughout the entire home. Its the perfect combination of elegance, luxury, and practicality. Don't miss out on the opportunity to own this magnificent home! (id:59911)
Homelife/champions Realty Inc.
Anchor New Homes Inc.
353 Siena Court
Oshawa, Ontario
Nestled on a quiet private cul-de-sac, this beautifully maintained home offers over 2,500 sq ft of spacious, thoughtfully designed living combining comfort, privacy, and a prime location. Backing onto the sought-after Stephen Saywell Public School, it provides easy access to top-rated amenities while enjoying a serene, well-established setting. Step into your own private backyard oasis, fully enclosed by mature hedges and perfect for relaxing or entertaining. Enjoy a heated in-ground saltwater pool, spacious change house and garden shed, a dedicated pump house, and an interlocking patio complete with a gas BBQ hookup an ideal setup for effortless summer living. Inside, the home is warm and welcoming with generous living areas that have been lovingly updated and maintained making it truly move-in ready. The lower level offers exceptional flexibility with a wet bar, space for a gym, and an additional room ideal for a home office, creative studio, guest space, or playroom tailored to suit a variety of lifestyles. Additional highlights include: Double garage with direct foyer access, Main floor laundry, Custom shutters throughout. Updated furnace, A/C, and Euro-style tilt/turn windows. Newer pool liner and complete set of pool equipment, including a winter cover. The kitchen features granite countertops, stainless steel appliances, and a view of the backyard while opening to the family room seamlessly blending style and functionality. Whether you're a growing family, a couple seeking space, or someone who loves to entertain, this is a rare opportunity to own a versatile home in one of the areas most desirable neighbourhoods. (id:59911)
Exp Realty
10 - 70 Orchid Place Drive
Toronto, Ontario
This stylish townhouse is nestled in a highly sought-after neighborhood, featuring 2 spacious bedrooms, 2 modern bathrooms, 2 private balconies, and a designated parking spot. Enjoy premium amenities, including a gym, yoga studio, party room, and a fully equipped kitchen. The home boasts sleek stainless steel appliances, a private balcony off the master bedroom, and an expansive dining-area balcony perfect for summer BBQs and entertaining. Ideally located just minutes from Highway 401, Scarborough Town Centre, Centennial College, the library, hospital, shopping, and a wealth of other conveniences (id:59911)
Realty 21 Inc.
17 Electro Road
Toronto, Ontario
Beautifully Renovated Bungalow in Prime Wexford Location. Fully renovated bungalow situated on a 47 ft wide lot in the heart of Wexford. Designed with meticulous attention to detail, this home boasts a bright and open-concept main floor, featuring a modern chefs kitchen perfect for entertaining. Converted 3 bedroom, this home has been thoughtfully reconfigured to include a dedicated mudroom with laundry, a stylish bathroom, and a walkout to private backyard. The well-designed basement offers a self-contained 3-bedroom apartment, providing excellent income potential or additional living space to enjoy the entire home. (id:59911)
Century 21 Regal Realty Inc.

