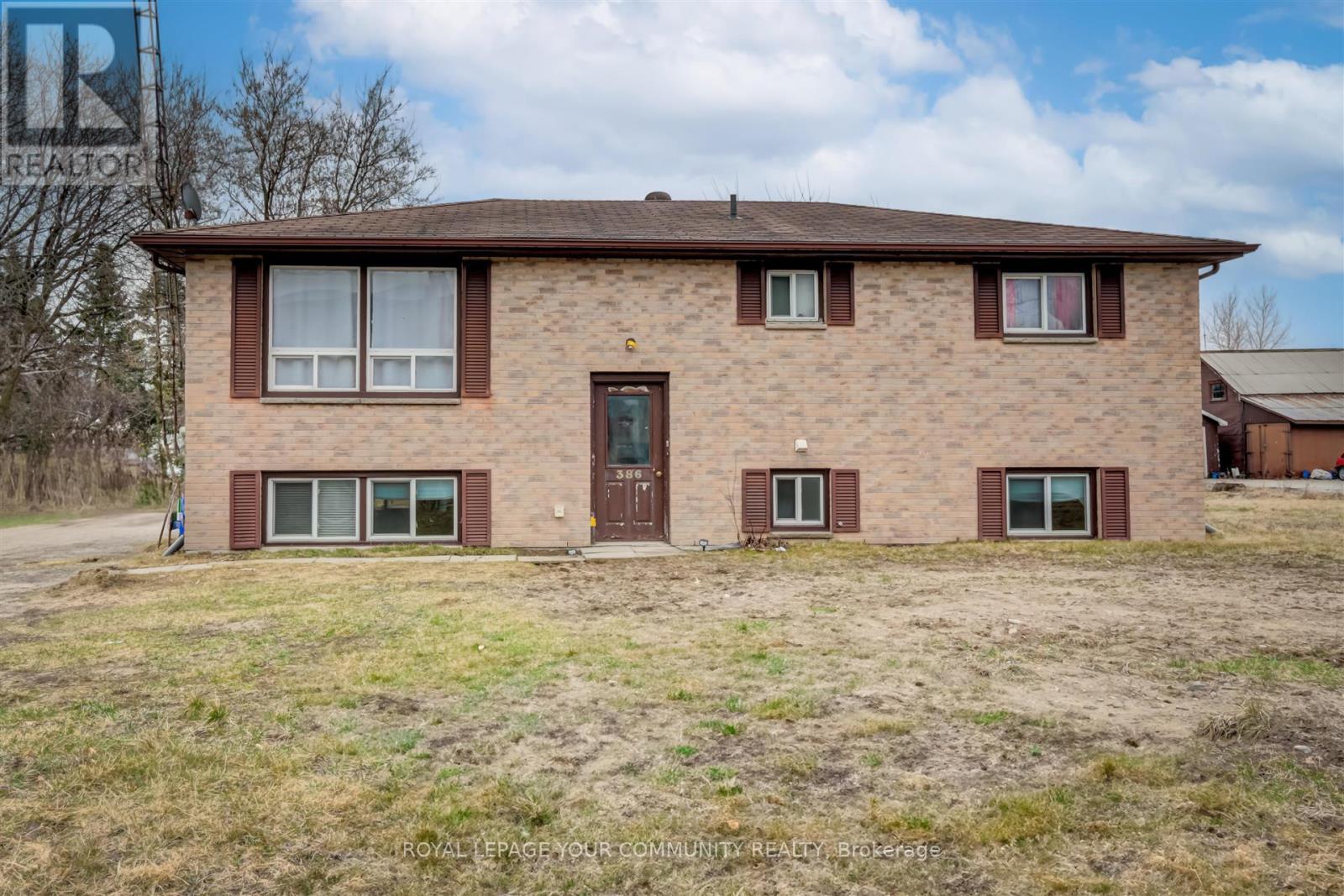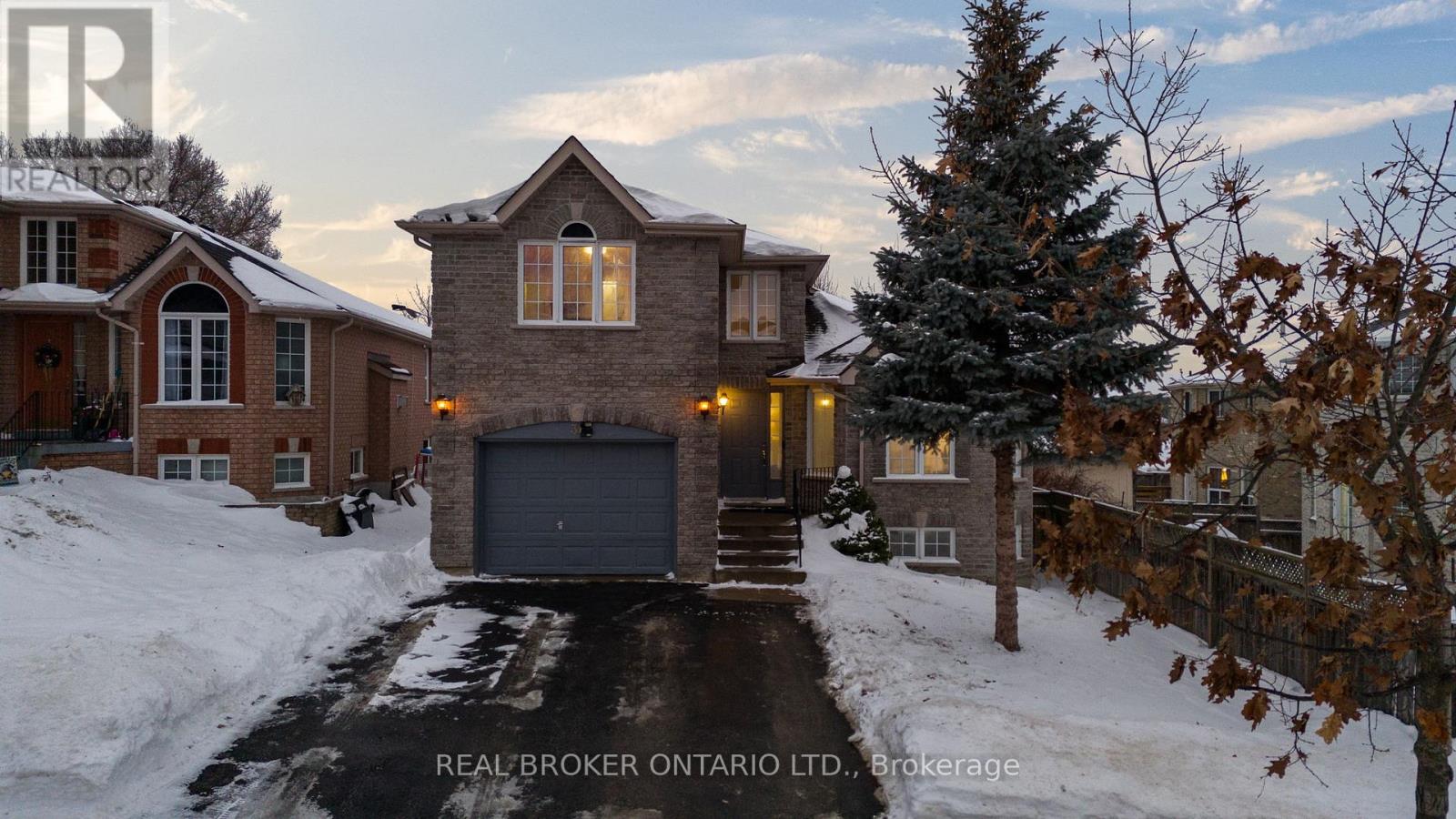1497 Indian Grove
Mississauga, Ontario
Located in the prestigious Lorne Park community, this stunning executive home offers the perfect blend of timeless elegance and modern sophistication. With over 5,300 square feet of living space, it features 5+1 bedrooms and 4.5 bathrooms, providing ample room for family and guests. An open-concept layout welcomes you with soaring vaulted ceilings (9-14 ft), gleaming hardwood floors, and large windows that flood the space with natural light. The chef's kitchen is a masterpiece, with granite countertops, top-tier stainless steel appliances, and a seamless flow into the breakfast area and family room ideal for both intimate gatherings and for entertaining. Venture upstairs where the luxurious primary suite is your personal retreat, complete with a spa-like 5-piece ensuite, a generous walk-in closet, and a cozy sitting area with an electric fireplace. Three additional spacious bedrooms, each with its own ensuite or semi-ensuite, offer privacy and comfort. An 11'x12' den adds flexibility, perfect as a 5th bedroom, office, or playroom. The fully finished lower level is a showstopper, featuring a private nanny/guest suite, a 3-piece bath, and a large recreation area that opens to the backyard oasis. The 275-foot deep lot is a true outdoor paradise, with mature trees, a gunite inground pool with stone decking, a wooden deck for entertaining, and expansive lawns for outdoor activities. This backyard offers the ultimate setting for both quiet relaxation and lively gatherings. Ideally situated near top schools, the University of Toronto Mississauga, waterfront parks, Port Credits vibrant dining scene, and Clarkson Village. With easy access to downtown Toronto via the Go Station and QEW, this home sits among a plethora of desired amenities. Do not miss this rare and exceptional offering in one of Mississauga's most sought-after neighbourhoods! **EXTRAS** Completely renovated in 2018 & received a full refresh in 2024 w/ pot lights in bsmt, interior/exterior painted, deck and fr (id:54662)
Sam Mcdadi Real Estate Inc.
1429 Clarriage Court
Milton, Ontario
Welcome to Clarriage; a Beautiful, Modern End Unit Townhouse. Picturesque 9 Foot Ceilings, Bright Spacious Rooms Plus Many Upgrades. Entrance From Garage To Lower Level. Upgraded, Open-Concept Kitchen With Granite Counter Tops, Modern Cupboards And New, S/S Appliances. Laundry On Main Floor. Three Roomy Bedrooms Featuring A Master With Walk-In Closet And En-Suite Bath. Hardwood Floors Throughout Including Staircase And Iron Pickets. Great Location, Close To All Amenities And Highway. (id:54662)
Homelife Classic Realty Inc.
386 Essa Rd Lower Level Road
Barrie, Ontario
Spacious lower unit for lease. (id:54662)
Royal LePage Your Community Realty
50 Rochester Drive
Barrie, Ontario
Beautiful home located in the south Barrie community. Close to all major amenities; highway 400, GO station, bus stops, big box stores, restaurants, schools, parks and lake Simcoe. This home offers exceptional and ideal living with an open concept main floor layout, spacious kitchen with all appliances included and hardwood flooring throughout! The second level accommodates 4 large bedrooms, 2 full bathrooms and a walk in laundry room. This home also provides a LEGAL one-bedroom basement suite with a separate entrance, kitchen, bathroom and laundry room. Ideal home for growing families looking to upsize with additional rental income from your legal basement suite! (id:54662)
Homelife G1 Realty Inc.
609 - 4 Spice Way
Barrie, Ontario
Welcome to one of Barrie's most sought after Condo Complexes that offer many extra amenities.....Gym, Community Kitchen, Outdoor Dining, Playground and Basketball Court! This modern condo has everything you need! Open concept Kitchen with Island, Spacious Living Room, Primary Bedroom with 9 Ft ceilings and Ensuite Bath with Glass Shower, Plus in-suite laundry, a spacious balcony. and 1 Parking Spot included! Brand New 2 Bedroom plus 1 den 700-1100 Sq ft bright Unit Located Walking Distance To Maple view Go Station, School and Green Spaces Great Location in a booming area of Barrie! Nothing to do but move in! EXTRAS *** Premium Stainless steel appliances including; frost- free fridge, freestanding electric range with fan convection & thermal cooking Combo-over-the range microwave over/hood fan,built-in integrated dishwasher. in suite washer & dryer. (id:54662)
Newgen Realty Experts
31 Bell Street
Barrie, Ontario
Fantastic functional home in the highly sought-after Ardagh Bluffs community! Located just an hour from the Toronto area, this home is ideal for first-time buyers, downsizers, or a small family looking for space to grow. Step inside to a fantastic open layout featuring a large kitchen boasting ample counter space, a gas stove, and stainless steel appliances, including a new fridge and dishwasher. The living room with cosy gas fireplace seamlessly flows between the dining room and large back deck perfect for summer. The home offers two well-sized bedrooms, with the primary suite featuring an ensuite bathroom and walk-in closet, while the main floor bedroom enjoys convenient access to a semi-ensuite bath. Step outside to enjoy the fully fenced backyard, perfect for entertaining, gardening, or letting pets and kids play safely. The oversized single-car garage provides ample storage, and the full unfinished basement offers exciting potential to customize the space to suit your needs. Located in a family-friendly neighbourhood with scenic walking trails, great schools, shopping, and easy highway access, this home offers the best of Barries amenities. (id:54662)
Real Broker Ontario Ltd.
1205 Seadon Road
Springwater, Ontario
On a picturesque treed lot, this stunning home offers over 4,000 sq/ft of beautifully finished living space. A striking stone gas fireplace serves as the heart of the home, complementing the rich hardwood floors and elegant crown molding throughout. The custom-designed kitchen, complete with gleaming granite countertops, is a chefs dream, while soaring cathedral ceilings add a sense of grandeur. The expansive primary suite features a luxurious ensuite, while the second bedroom boasts a convenient cheater ensuite. A thoughtfully designed study can easily transform into a third bedroom and adds architectural charm. The oversized 3-car garage provides ample space for vehicles and storage, and a possible separate entrance to the basement offers exciting potential. The finished basement is an entertainers haven, featuring a spacious rec room, with fireplace; games room, and an additional bedroom. Situated on nearly an acre with gardens galore, sprinkler system, and stunning deck with awning, this freshly painted home is ready for you to move in! (id:54662)
Right At Home Realty
210 Ashworth Road
Uxbridge, Ontario
Rare 50 Acre Corner Parcel, Minutes East of Mount Albert. Spectacular and Very Private Hilltop Setting. 2 Gated Entrys, 2 Driveways, Beautifully Appointed Bungalow Impressively and Extensively Renovated By Owner Overlooking Custom Designed Pool/Patio (2020) Sweeping Lawn Areas and Forest With Stream. Open Concept Light Filled Interior With Lofty Ceilings, Wonderful Views and Many Custom Features. Luxurious Primary Ensuite, Open Staircase To Well Executed Lower Level Suited To Separate Quarters With Garage Access Plus Rear Walk-Out To Ground Level. Turn-Key Condition. A Car Enthusiast's /Trade Person's Dream Property. 400 Amp Hydro Service, Shop 64'x34'(14.6'Ceiling) With Separate Gated Driveway and Regrind Asphalt Parking Area, Office , Washroom, InsulatedPropane Heat. 20x35 Shelter With Concrete Floor, Updated Insulation, Heating Systems, Kitchen, Baths (id:54662)
RE/MAX All-Stars Realty Inc.
Lower - 32 Amberview Drive
Georgina, Ontario
Bright and spacious 2-bedroom, 2-bathroom basement apartment with a separate entrance and large windows that fill the space with natural light. Located in a fantastic family-friendly neighborhood in South Keswick, this home is close to schools, grocery stores, and essential amenities. The generous layout offers plenty of room for comfortable living, and the driveway provides two parking spots. A great opportunity for families looking for a convenient and well-sized home in a sought Keswick . (id:54662)
Zolo Realty
173 Simcoe Street
Bradford West Gwillimbury, Ontario
Basement as Legally Registered Two-Bedroom Suite in the Bright and Spacious Backsplit Detached House in the Heart of Bradford. Separate entrance providing privacy and flexibility. 2 good size Bedrooms with Window and B/I closet. The Open Concept Living Room with Kitchen flows into the backyard with sliding door access. New Fridge will be installed. 4 pcs bathroom. 2 Drive way Parking. The Laundry ( Brand New ) in the Basement shared with other Tenants of Main Floor. Amazing Quiet Location Near Community Center, Close To Go, Amenities, Shopping, Easy Hwy400 Access. Tenant Responsible For Snow/Lawn Care of their Entrance Door and Backyard. No Pets. No Smoking inside of the property. Unit can be partially furnished. Tenant pays 1/3 of all utilities. ** This is a linked property.** (id:54662)
Right At Home Realty
Lower - 12 Bailey Crescent
Aurora, Ontario
Spacious 2-bedroom basement apartment. This amazing 2-bedroom basement apartment features a separate entrance and two parking spaces. Newly Renovated Kitchen. Located near Yonge Street, it is a short walk to plaza with No Frills, Metro, Shoppers Drug Mart, McDonalds and more ... Public transit is also easily accessible. Tenant will pay 1/3 of utilities. (id:54662)
Royal LePage Your Community Realty
3967 Guest Road
Innisfil, Ontario
One Of A Kind, Custom Built 2017 Bungaloft With Almost 6000 SqFt Of Total Living Space Nestled On 0.32 Acre Corner Lot In Quiet Estate Neighbourhood. 1000 SqFt 6 Car Tandem In Floor Heated Garage Features Hoists & Above Registered Legal 2 Bedrm Loft, Perfect For Additional Income Or Extended Family To Stay! 10+ Curb Appeal, Irrigated Lush Gardens, Hedges & Walk-Ways From Garage To Front & Backyard. Enter Through Mahogany Doors, Meticulously Crafted By The Finest Craftsmanship, Beautiful Finishes Are Shown Throughout With Pride Of Ownership Evident In Every Room! Main Floor Features Large Windows Allowing Natural Lighting To Pour In, 10Ft Ceilings, Stunning 8Ft Wood Doors, & Walnut Hardwood Flooring Throughout. Formal Dining Rm With Wainscotting & Built-In Cabinetry Leads To Chef Inspired Kitchen With Granite Counters, Farmhouse Sink, Backsplash, Pot Lights, & High-Quality Appliances Including Electrolux Fridge, Thermador Gas Stove With Ceiling Range Vent, Pot Filler & Butcher Block Island. Open Concept Living Room With Double Sided Wood Fireplace In Stone Wall Feature, Bar, Vaulted Ceilings With Skylight, Built-In Speakers, & Potlights! Create More Memories In The Rec Rm With Pool table, Gas Fireplace, Feature Wall, Vaulted Ceilings, & 2x Walk-Outs To Backyard. Main Floor Primary Bedroom wood FP, 5 Piece Ensuite With Double Vanity, Glass Walk-In Shower, & Soaker Tub. Walk-In Closet & French Door Walk-Out To Backyard Deck. Additional Main Floor Bedroom Overlooks Front Yard With Large Windows & Closet Space. Upstairs, Private Loft Is Perfect As Additional Family Room, Bedroom, Or Office Space With 5 Piece Bathroom! Outside, Backyard Is An Entertainers Dream With Spacious Deck, Sunken In Hot-Tub Jacuzzi, Gazebo With Firepit, & Lots Of Privacy & Greenspace For Kids To Play! Prime Location Minutes To Friday Harbour, The Nest Golf Club, Lake Simcoe Access Across The Street, & A Short Drive To Barrie & All Amenities Including Costco, Restaurants, Schools, Hwy 400, & Yonge (id:54662)
RE/MAX Hallmark Chay Realty











