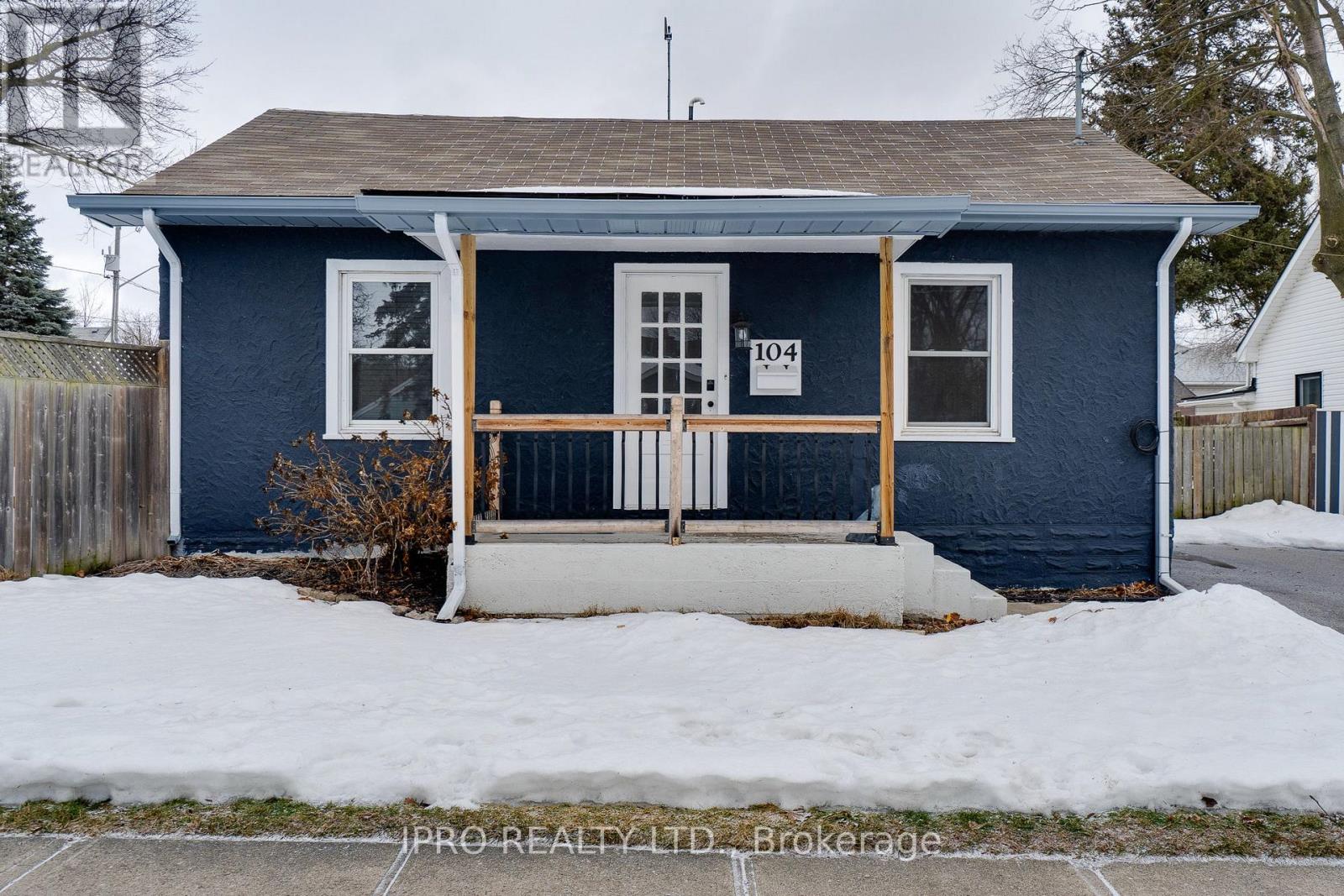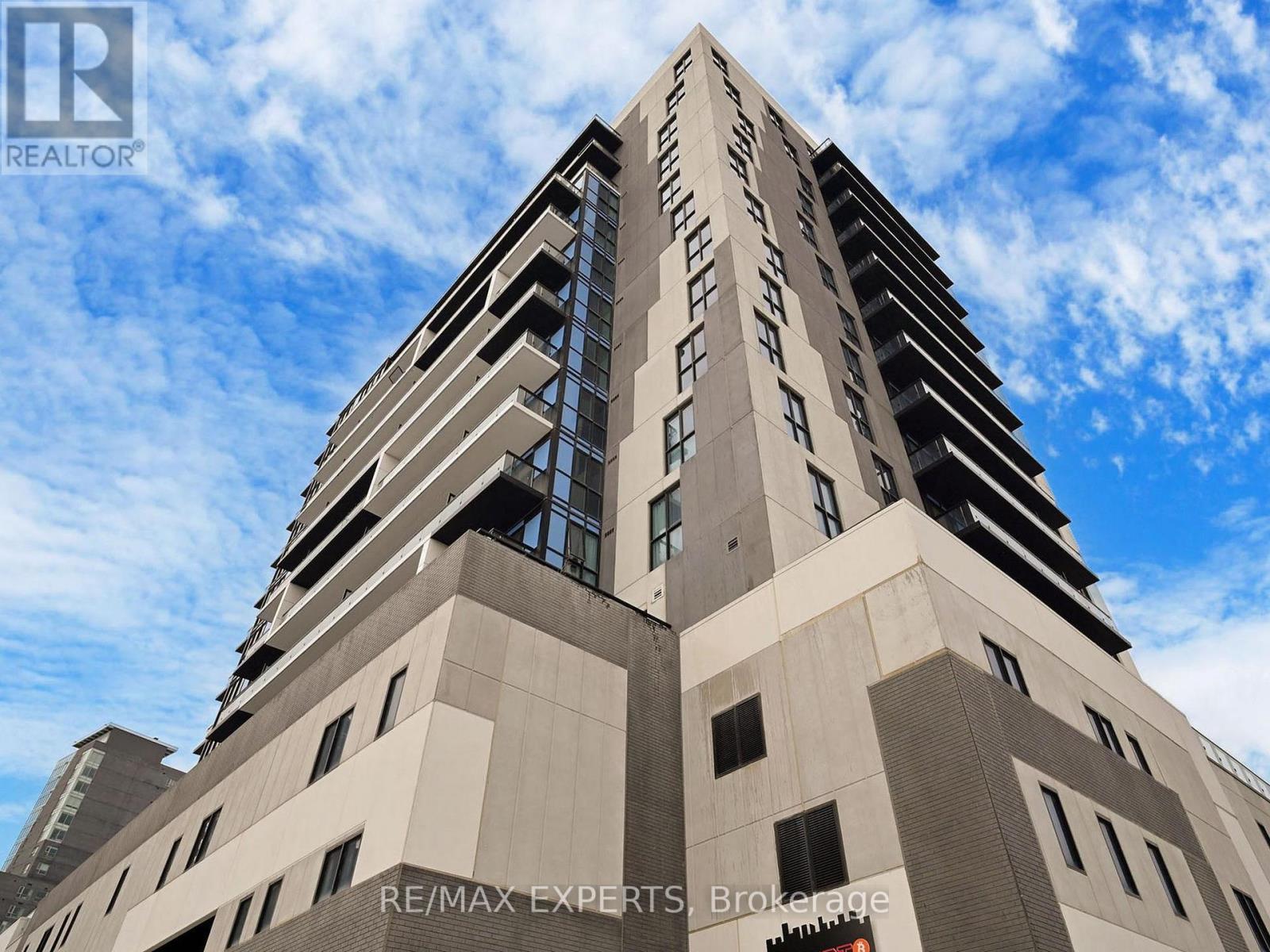1010 - 585 Colborne Street
Brantford, Ontario
Spasious and bright, 2 Bedrooms and 2.5 bathroom townhouse 10Ft Ceilings Main And 9Ft Upper. Master Ensuite. Walkout To Balconies On Both Levels. Ss Appliances, Laminate Flooring, Granite Countertops & Private Attached Garage With 2 Parking Spot. Close To Hwy 403, Laurier University, Conestoga College, Mohawk Park. (id:54662)
RE/MAX Gold Realty Inc.
128 Toulon Crescent
London East, Ontario
ATTENTION INVESTORS AND FIRST TIME HOMEBUYERS!!! LOCATED IN ONE OF THE PRIME LOCATION IN LONDON, THIS 3+2 BEDROOM HOME OFEERS BRIGHT OPEN SPACE LIVING ROOM, LAMINATED FLOORS, KITCHEN AND BATH WAS UPGRADED 5 YEARS AGO, METAL ROOFINGS THAT WILL LAST FOR 50 YEARS. SIDE ENTRANCE TO THE BASEMENTS OFFERS POTENTIAL IN LAW SUITE, A HUGE COVERED DECK IN A FULLY LANDSCAPE BACKYARD.MINUTE AWAY TO SHOPPING, RESURANTS AND SCHOOLS. (id:54662)
Century 21 Miller Real Estate Ltd.
41 Grande Avenue
Hamilton, Ontario
Welcome to 41 Grande Ave in Stoney Creek! This newly renovated home with modern finishes offers a perfect blend of comfort and convenience. Featuring a pleasant and inviting living space, three spacious bedrooms, 2 updated bathrooms, new laminate floor, new tiles, upgraded kitchen, Pot lights, new furnace. This house offers finished basement with separate entrance featuring a kitchenette, Livingroom, three spacious bedrooms, two 3 piece bathrooms and a spacious laundry room in the basement. This home is move-in ready. The huge backyard provides ample space for outdoor entertaining, gardening. Located in an unbeatable neighborhood, you'll enjoy easy access to schools, parks, shopping, and major highways. Don't miss this incredible opportunity to own a well-cared home in a prime Stoney Creek location! (id:54662)
Homelife/miracle Realty Ltd
86 Willits Crescent
Brant, Ontario
A remarkable bungalow in the quiet community of St. George. 1/3 of an acre, pie shaped-irregular lot, backing onto agricultural lands. This home was custom built 12 years ago, by the current owner. Extensive list of custom upgrades available upon request. Extraordinary attention to detail during the construction. Calm, neutral colours and finishes throughout. Open concept living area on the main floor, with patio access to the back yard. The main floor has 9 ft ceilings with a 14 ft ceiling in the Great Room. Hardwood flooring on the main level, with carpeted bedrooms. The kitchen has lots of cupboards, and a large centre island. The stove is electric, but he kitchen has a gas hookup if preferred. The basement has extra space for additional bedrooms. A small room at the bottom of the stairs, could be converted into a full second kitchen. Beautifully landscaped front and backyards. Enjoy the beautiful sunrises from the backyard, over the rural landscape. (id:54662)
RE/MAX Real Estate Centre Inc.
104 First Avenue
Cambridge, Ontario
Fantastic neighbourhood, private fully fenced corner lot with tons of yard space. Well maintained detached bungalow includes 2 +1 bedrooms. Eat in Kitchen includes breakfast bar and walk out to private backyard. Bright living room overlooks the kitchen and includes a great open concept dining or office area overlooking the front yard. Basement is fully finished including a large recreation area, bar area and 3rd bedroom. Laundry and utility room in basement. This cute and cozy bungalow is located close to all amenities. Great starter home, investment or thinking of down sizing. (id:54662)
Ipro Realty Ltd.
Upper - 5 Manor Drive
Kitchener, Ontario
Welcome to 5 Manor Drive in the heart of Kitchener - Waterloo ! This charming home is nestled in a friendly, welcoming community, offering a perfect blend of tranquility and convenience. This unit features three spacious bedrooms and two bathrooms, ideal for families or professionals looking for comfort and style. Enjoy the best of both worlds with easy access to local amenities while being surrounded by nature. Don't miss out on this fantastic opportunity! (id:54662)
RE/MAX Professionals Inc.
221 East 24th Street
Hamilton, Ontario
Discover this beautifully updated 3+1 bedroom, 1.5 bath charming brick bungalow in a desirable Hamilton Mountain neighborhood! Step into the bright, spacious living room featuring hardwood floors and a cozy gas fireplace, perfect for relaxing evenings. The 2022-renovated kitchen boasts stylish white cabinetry, ample counter space, and stainless-steel appliances, perfect for cooking and entertaining. The second bedroom offers sliding doors to a deck and fully fenced backyard, creating a seamless indoor-outdoor living space. The third bedroom is currently used as a dining area, offering flexibility to suit your needs. The main bathroom (updated 2020) features a stunning walk-in tile and glass shower, while the new 2-piece basement bath (installed 2020) adds extra convenience. The lower level offers a separate side entrance, making it ideal for an in-law suite or a private retreat for teenagers. Enjoy a spacious rec room and an additional bedroom. Single driveway and garage with inside entry. Upgraded some electrical 2019, New Furnace & A/C 2021, replaced back fence 2021, gutter-guards installed 2020. Close to parks, schools, shopping, and transit this home is a must-see! (id:54662)
Royal LePage State Realty
1202 - 128 King Street N
Waterloo, Ontario
Introducing ONE28 Condos Suite #1202! This spectacular 2 bedroom, 2 bathroom suite boasts almost 1000 Sq. Ft. of interior living space and includes 1 Parking space and 1 Locker! Enjoy an open concept kitchen with backsplash, stainless steel appliances, a study/ dining area and a bright living room with access to a walk-out balcony, tons of Natural light with South and East exposure. This suite is the perfect place to call home for any student, growing family, downsizers and first time home buyers! Live in the centre of it all, located just minutes from Downtown Waterloo, Wilfred Laurier University, Waterloo University, UW Tech. Park, shopping, dining and entertainment! Enjoy all the convenient amenities this building has to offer! Lighting improvements to the hallway coming soon! (id:54662)
RE/MAX Experts
71 Bensley Lane
Hamilton, Ontario
Welcome to Chedoke Heights. 3-bed, 3.5 bath end-unit townhouse built by Marz Homes. The main level features open-concept layout with 9ft ceiling, pot lights, gas fireplace, hardwood flooring throughout except in kitchen area. Over $70K in upgrades, including 200 Amp electrical panels, EV charger inside the garage and out in the driveway, engineering flooring thru-out, extra width stairs, Second level laundny. Step through the patio door to your private deck. Second level features large primary bedroom, with 3 pcs ensuite and a spacious walk-in closet, providing ample storage. 2 additional bedrooms, 4 pcs bath and laundry. The basement is finished with bachelor suite. Conveniently locate within walking distance to grocery stores, public transit, school, Park. Easy access to highways, and scenic escarpment trails. **EXTRAS** POTL Monthly Fee $122.93 (id:54662)
Century 21 Miller Real Estate Ltd.
2205 Coronation Boulevard
Cambridge, Ontario
Welcome to a Family Home in Oversized Lot. Wider hallway to all Spacious and Separated Living, Dining and Family Rm with Fireplace. Enjoy the Brightness from all Bay Window and Walkout to Amazing Deck equipped with Hot Tub. All Tree Tucked around the Backyard for Privacy and Enjoyment for any Family Occasion. This home Perfectly for multi-generation Family with the high ceiling Finished Basement and Walk-up. Walking Distances to All Amenities, Hospital, Golf Course, Shoppings!!! (id:54662)
Right At Home Realty
725 Mud Street E
Hamilton, Ontario
Welcome to 725 Mud St. E! This charming bungalow offers 3 spacious bedrooms and 1 bathroom, with a fully finished basement that adds an additional 1150 sq. ft. of living space. The large backyard is an entertainer's dream, featuring multiple decks, a gazebo, an above-ground pool, and a private fire pit area. For those who love to tinker, the extra-large, detached garage/workshop is heated and perfect for any project. Enjoy the tranquility of country living, all while being just outside the city. (id:54662)
RE/MAX Escarpment Realty Inc.
22 Dusenbury Drive
Loyalist, Ontario
Welcome To Babcock Mills! This Fantastic Freehold Home Is Conveniently Located In Odessa, Loyalist Township Just Off Of Hwy 401 (Exit 599) Minutes East Of Greater Napanee and 10 Mins Drive West Of Kingston. A Unique And Spacious 1,445 Sq.Ft. Semi-Detached Comes With A Separate Entrance & Finished Basement (Approx. 350 sqft). The Stunning Kitchen Features Solid Wood Cabinetry, Quartz Countertops with Undermount Sink, Soft-close Doors and Drawers. Flooring Boasts Durable Luxury Vinyl Planks and Elegant Ceramic Tiles. Upstairs, Discover a Laundry Room, Two Full Bathrooms and Three Generously Sized Bedrooms. The Primary Bedroom Boasts a Walk-in Closet and A Bright Four-piece Luxury Ensuite, Complete with Glass-enclosed Tiled Shower and Double Sink Vanity with Quartz Countertops. Don't Miss This Opportunity! Book A Showing Today! (id:54662)
Condoville Realty Inc.











