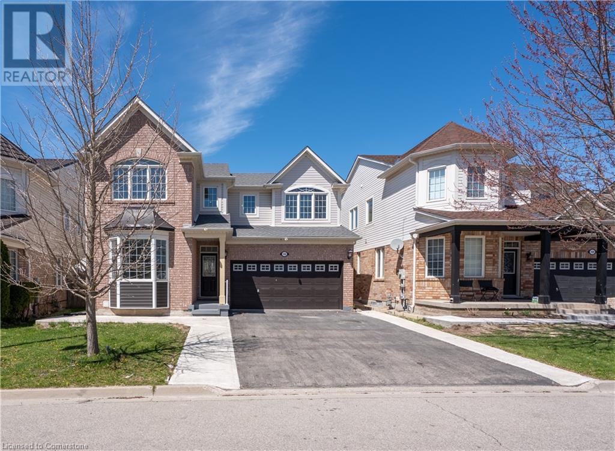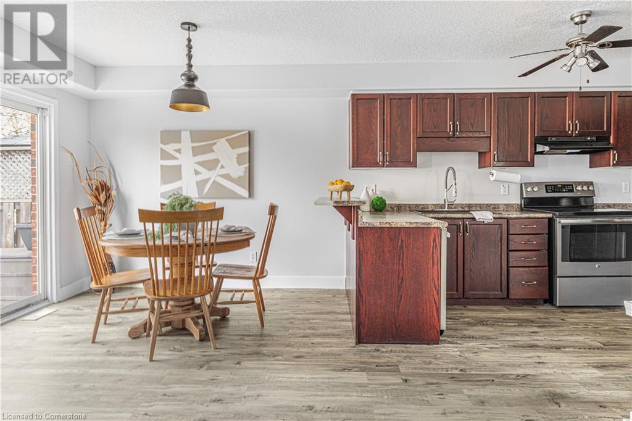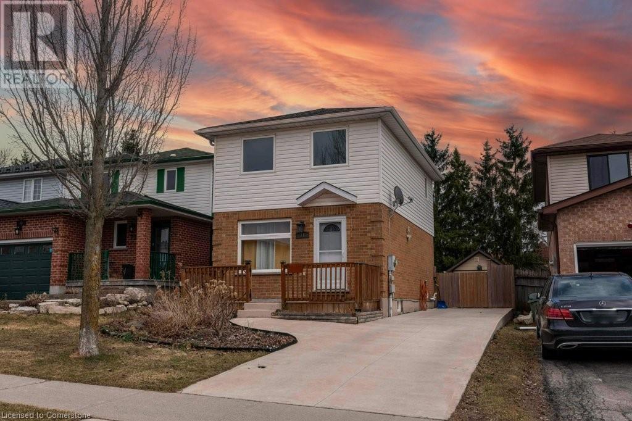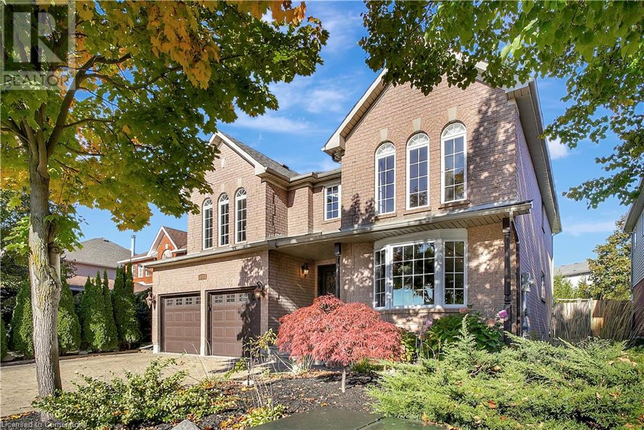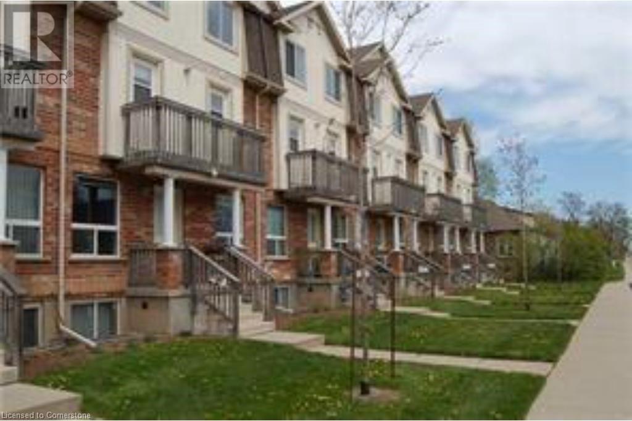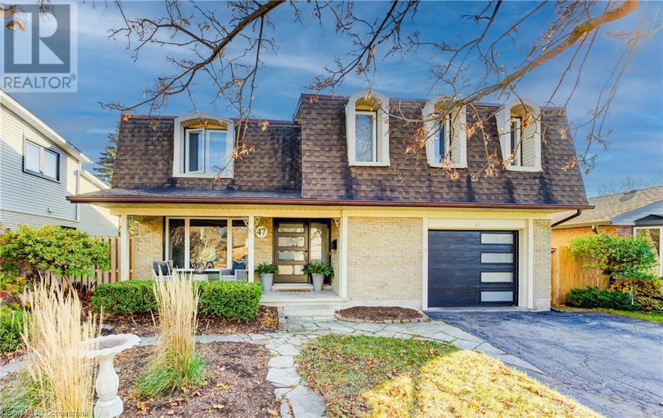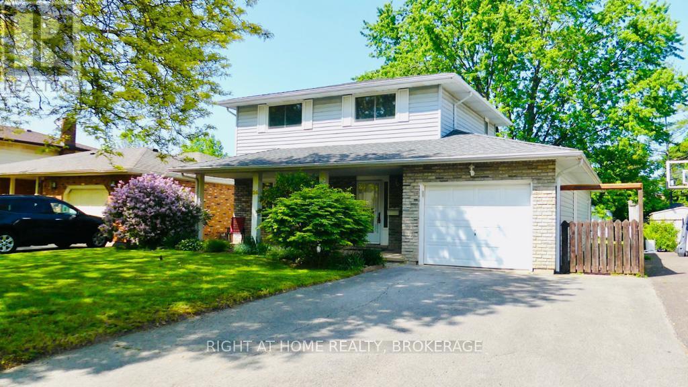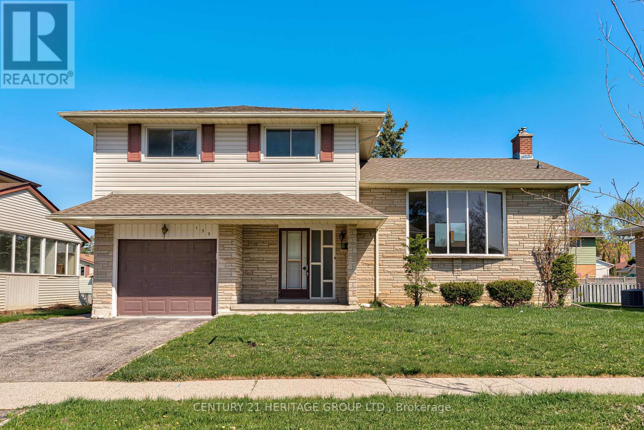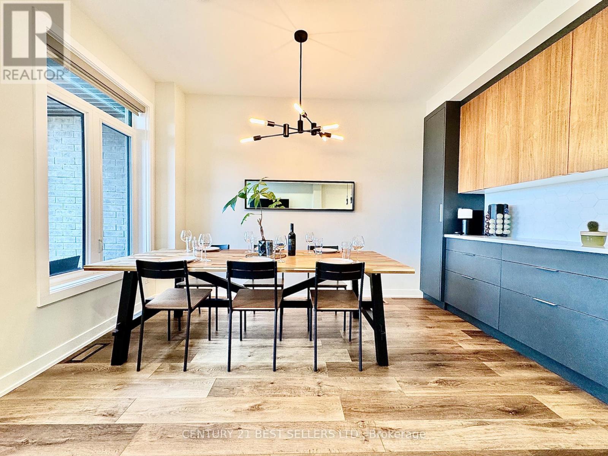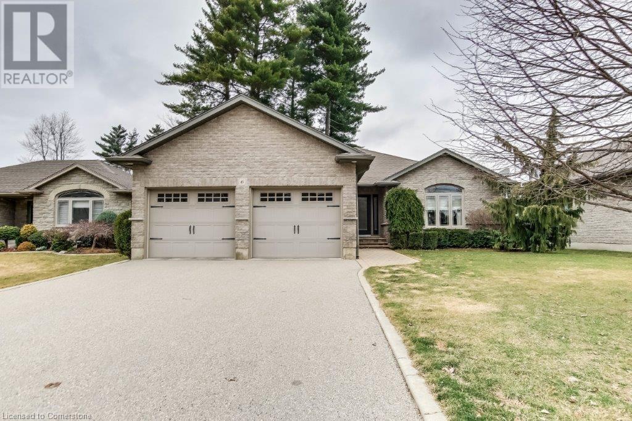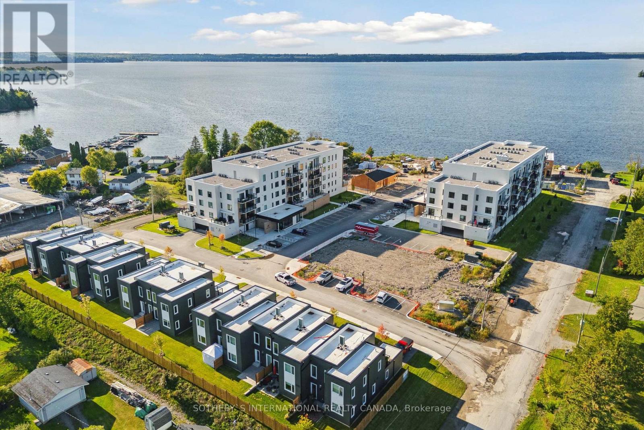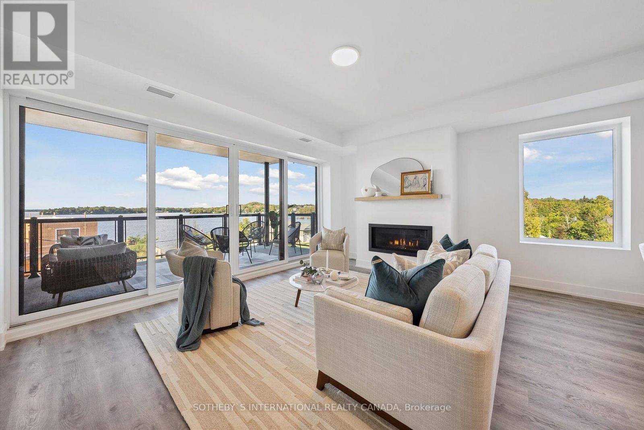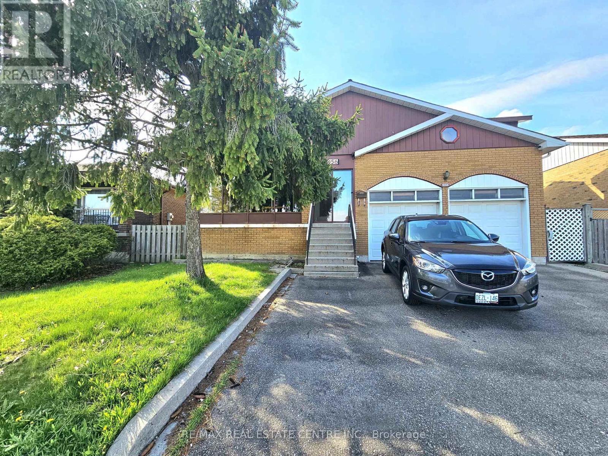600b Brandenburg Boulevard
Waterloo, Ontario
Welcome to Your Dream Home! Stunning and fully renovated from top to bottom, this beautifully upgraded semi-detached home is located in a prime Waterloo neighbourhood. Showcasing exceptional craftsmanship and modern design, this home shines inside and out. From the moment you arrive, you'll notice the fresh curb appeal, complete with a brand-new front door and garage door. Inside, everything is new, new, new! Enjoy a sleek new kitchen with modern appliances, brand-new bathrooms, contemporary flooring throughout, energy-efficient windows, stylish lighting, fresh paint, and a brand-new A/C system to keep you comfortable. Ideally situated in one of Waterloo’s most desirable, family-friendly areas, this home is just minutes from The Boardwalk Shopping Centre, top-rated schools and universities, public transit, medical facilities, and has easy access to major highways. Move-in ready and meticulously updated, this top-notch home won’t disappoint. Don’t miss your chance to make it yours! (id:59911)
RE/MAX Real Estate Centre Inc.
108 Brayshaw Drive
Cambridge, Ontario
Welcome to 108 Brayshaw Drive, Cambridge! This beautifully updated 2,264 sq. ft. executive home sits on a 43 x 83 ft. lot in one of Cambridge’s most desirable and family-friendly neighbourhoods. It features 4 spacious bedrooms upstairs and a fully finished 2-bedroom legal basement apartment, giving you a total of 6 bedrooms and 4 bathrooms—perfect for large families or smart investors. Inside, you’ll find a bright, modern kitchen with stainless steel appliances and a walk-out to the backyard. The home was freshly painted last month and includes accent walls in the family room and primary bedroom, plus renovated bathrooms upstairs. The upper level includes a large primary suite with a 4-piece ensuite and walk-in closet, plus 3 more good-sized bedrooms and a convenient second-floor laundry room. The legal basement apartment is newly finished and already rented for $1,750/month plus utilities, offering great rental income. You’ll also enjoy a double car garage and room for 4 more cars in the driveway—6 total parking spots. Located just 2 minutes from Highway 401, this home is also close to parks, walking trails, schools, bus stops, and shopping malls—a truly rare and convenient location. Don’t miss your chance to own this move-in-ready home with income potential in a fantastic neighbourhood! (id:59911)
RE/MAX Real Estate Centre Inc. Brokerage-3
RE/MAX Real Estate Centre Inc.
73 King Edward Street
Paris, Ontario
A Rare Century Home with Space, Style & Soul! Welcome to 73 King Edward Street—an updated detached century home offering over 2,000 sq ft of finished living space in one of Paris’s most beloved and walkable neighbourhoods. Ideal for buyers seeking character, comfort, and a lifestyle rooted in community, this home blends timeless charm with thoughtful upgrades throughout. The main level has been fully renovated with fresh paint, updated lighting, California shutters, and a bright, open-concept kitchen featuring a large centre island and clean white-and-black accents. The layout flows easily into a flexible dining area and a cozy yet connected living room, offering space that adapts naturally to everyday life. A main-floor laundry room and convenient side entrance lead to a clean, fully fenced backyard—private, low-maintenance, and complete with a storage shed.Upstairs, you’ll find three comfortable bedrooms & 2 full bathrooms, including a peaceful primary suite with a newly renovated, spa-inspired ensuite. One of the home’s most unique features is the finished attic loft—a warm, light-filled space full of character and potential. Whether used as a studio, reading lounge, or inspiring home office, it’s the kind of room that makes a lasting impression. The unfinished basement provides potential for bonus living + generous storage space. Located on a mature, tree-lined street just a short walk from downtown Paris, the Grand River, local cafés, trails, and schools—you’ll enjoy the charm of small-town living with everything you need close at hand. With size, function, and soul at a price point rarely seen in Paris, this home is more than just a listing—it’s an opportunity to live with warmth, connection, and character. Book your showing today. (id:59911)
Condo Culture Inc. - Brokerage 2
95 Bettina Place
Whitby, Ontario
***OPEN HOUSE: 3RD & 4TH MAY, 2-4PM (SAT & SUN)***Discover this modern detached home in the heart of a family-friendly neighborhood with top-rated schools nearby. This bright & spacious house with 3+2 bedrooms, 3 washrooms, a fully-finished basement with 2 bedrooms boasts modern upgrades throughout and an inviting open-concept layout. The gourmet kitchen is a chef’s dream, featuring state-of-the-art S.S smart appliances, a gas stove, quartz countertops, custom cabinetry, and an added pantry. The upper level features a bonus family room and the convenience of same-level laundry. Enjoy parking for three cars on the interlock driveway, a rare find with no front sidewalk to shovel in winter. The fully fenced backyard with lush trees offers complete privacy with ample space for outdoor entertaining. Close to high-rated schools, Darren Park, trails, transit, shops, gas station, pharmacy, restaurants & minutes to 401 & 407, this home ensures easy access to essential services, recreation, and smooth commuting. Schedule your viewing today! (id:59911)
RE/MAX Twin City Realty Inc. Brokerage-2
68 Hillview Drive
Baden, Ontario
Charming Small Town Retreat with Inground Pool! Opportunities like this don't come up often! Imagine nearly 0.4 of an acre on a dead end street in a peaceful small town setting, just minutes from New Hamburg and Kitchener-Waterloo. This beautifully updated 2-storey home has it all space, style, and an inground swimming pool that's ready for summer fun. From the moment you arrive, the 120 ft of frontage, large driveway (fits 4 cars), attached garage, and welcoming front porch set the tone. Inside, enjoy a warm and flowing layout starting with a cozy living room featuring newer flooring, a wood fireplace, and built-in shelving. The space seamlessly connects to the dining room and an oversized gourmet kitchen that's a dream for any chef. The kitchen boasts a gas stove, ample counter space, a spice rack pantry, island, breakfast bar, and a bonus pantry. Its perfect for creating culinary masterpieces or hosting festive family gatherings. Step through the patio doors to a large deck, expanding your living and dining space into the backyard. The main floor also features a convenient 2-piece bathroom and interior access to the garage. Upstairs you'll find three bedrooms with newer carpeting throughout, a primary suite with hers and his closets, plus a 4-piece bathroom. The finished basement is ideal for family life, with an oversized family room, gas fireplace, and a 3-piece bath. There's also a large cold room and a laundry area with walkout access to the side yard. This could provide an opportunity to create an in-law suite. The fully fenced inground pool area is a private retreat with a concrete patio all the way around, perfect for lounging and entertaining. Major updates include: pool pump (2021), liner (2023), and heater (2024), shingles 2019, kitchen, etc.. all you need to do is sit back and enjoy. Don't miss this one-of-a-kind property that blends small-town charm with modern living and incredible outdoor features. Book your showing today! (id:59911)
RE/MAX Real Estate Centre Inc.
181 Sophia Crescent
Kitchener, Ontario
Welcome to 181 Sophia Crescent—an updated semi-detached home that blends modern finishes with practical living in a neighbourhood that makes everyday life easy. The main floor offers a bright, open layout with new flooring, fresh paint, and updated trim throughout. The living and dining areas flow effortlessly into a well-appointed kitchen—perfect for both quiet mornings and lively dinners. Upstairs, you’ll find three generously sized bedrooms and a flexible loft space that works great as a second living area, office, or play zone. The primary bedroom features a full ensuite bath—because mornings run smoother when you’re not fighting for sink space. The unspoiled basement offers future potential for more living space, while the larger-than-average backyard gives you room to host, garden, or just enjoy a bit more elbow room. It’s fully fenced for privacy, includes a shed for extra storage, and even has a gas hookup ready for BBQ season. And yes, there’s a double car garage—rare and worth bragging about. Located close to parks, schools, highways, and everyday essentials, this home is move-in ready and made for real life. (id:59911)
Exp Realty
9 Queen Street N
Thorold, Ontario
Welcome to 9 Queen St North, where timeless charm meets everyday convenience. This delightful 3-bedroom, 2-bathroom home offers approximately 1,000 sq ft of comfortable living space, nestled on a generous 44 x 165 lot - perfect for families, first-time buyers, or those who love outdoor space. Inside, you'll find a bright and airy living area, a functional kitchen, and spacious bedrooms offering room to relax and unwind. The detached single-car garage and extended driveway provide practical convenience, while the lush backyard is ideal for kids, pets, or simply soaking in nature under mature trees. Set in a warm, family-friendly neighborhood, you're just steps from grocery shopping, Thorold's charming downtown, CE Grose Park, and nearby schools. Plus, enjoy being just minutes from Brock University and The Pen Centre - location doesn't get better than this! Move-in ready and full of potential, 9 Queen St North is the perfect place to plant roots and grow. (id:59911)
Exp Realty (Team Branch)
71 Watt Street
Guelph, Ontario
This fully renovated gem is move-in ready, and the sellers have thought of everything! From brand-new windows to top-of-the-line appliances, no detail has been overlooked. You'll fall in love with the finishes from top to bottom.Main Floor: Step into an open-concept living space that boasts an upgraded kitchen, fresh paint, and an abundance of windows that flood the space with natural light and fresh air.Second Floor: The large primary bedroom offers a peaceful retreat, while the two additional bedrooms are perfect for growing children, an office space, or guest rooms. The spa-like bathroom will make you feel like you're on vacation every day.Basement: The expansive recreation area offers endless possibilities! Whether you envision a cozy family room, a play area for the kids, or a game/entertainment space for your friends and family, this basement has room for it all. Plus, enjoy the large, fully upgraded laundry and mudroom, with ample storage space. And don't forget the added convenience of a 2-piece washroom!Backyard: A gardener's paradise with plenty of room to grow your favourite plants. The backyard also features a workshop equipped with electrical, offering a charming country vibe perfect for storing tools or as an office away from home.Finally, the deck and driveway have been beautifully done, creating the perfect space to relax and entertain while overlooking the stunning, landscaped backyard.This home is a must-see contact us today to schedule a showing and make this dream home yours! (id:59911)
Keller Williams Home Group Realty
171 Forrest Avenue E
New Hamburg, Ontario
Welcome to this beautifully updated 2-storey semi, the perfect entry-level home with modern finishes and a functional layout. Renovated from top to bottom in 2020, this home features updated flooring throughout the main and upper levels, white shaker kitchen cabinets, updated countertops and backsplash, and a layout that’s great for both everyday living and entertaining. The finished lower level offers a cozy rec room with new flooring and a remodeled 2-piece bathroom completed in 2021. Additional highlights include Six appliances (including a gas stove and gas dryer), an owned water softener, Upstairs, you’ll find three comfortable bedrooms and full bathroom. Step outside from the kitchen onto the spacious covered deck with a rough in gas line for a BBQ. While enjoying the lovely fully fenced yard, nicely landscaped and a insulted shed with hydro. Located in the charming town of New Hamburg, this home combines small-town living with convenient access to both Kitchener-Waterloo and Stratford. Enjoy picnics along the scenic Nith River and explore the local shops, restaurants, and community events nearby. This is a wonderful opportunity to step into home. ownership in a welcoming and picturesque community (id:59911)
Royal LePage Crown Realty Services
1005 Mary Avenue
Cambridge, Ontario
This beautifully updated home is sure to impress with its fantastic curb appeal, modern upgrades, and unbeatable location just minutes from Hwy 401, Hespeler Road shopping, schools, and desirable amenities. Step inside to an inviting entrance that opens to a bright living room featuring modern flooring and a large bay window, creating a warm and welcoming atmosphere. The eat-in kitchen offers ample cabinet space, perfect for everyday living and entertaining. The 4-piece main bathroom adds a touch of style and functionality, while three comfortable bedrooms provide space for the whole family. Convenient stacked laundry is located on the basement for added ease. The fully finished basement expands your living space with a spacious recreation room warmed by a cozy gas fireplace, pot lights, and stylish flooring. You'll also find an upgraded modern 3-piece bathroom, additional family and hobby room options, and useful utility areas. Outside, enjoy a low-maintenance backyard with a concrete patio, mature landscaping, and a large storage shed. A single-car garage and 2-car tandem driveway with no sidewalk offers ample parking. With great curb appeal, a beautiful interior, and an ideal location, this home has it all -- don't miss your chance to make it yours! (id:59911)
Exp Realty
904 Deer Creek Court
Kitchener, Ontario
OPEN HOUSE SUNDAY MAY 4TH, 2:00-4:00PM!! Discover this exceptional 3,700 sq. ft. home, where modern luxury meets serene living, creating the perfect environment for your family to flourish. Backing onto lush greenspace and the Grand River, it offers a peaceful retreat with a backyard designed for both relaxation and entertaining. Inside, an open-concept design showcases abundant natural light streaming through large windows that frame stunning forest views. The gourmet kitchen stands out with custom shaker cabinets, Caesarstone quartz countertops, and premium KitchenAid appliances. A spacious island provides ample seating and prep space, making it ideal for both cooking and conversation. Adjacent, the inviting living area features a natural gas fireplace with custom built-ins, enhanced by the immersive sound of a built-in Sonos system. Engineered oak hardwood flooring adds warmth and sophistication throughout. Upstairs, a striking room with a cathedral ceiling offers versatility as a 4th bedroom or a family lounge. The primary suite is a private sanctuary, boasting a luxurious 5pc ensuite with a soaker tub, glass shower, dual vanity, and a walk-in closet. Two additional bedrooms share a stylish family bath, ensuring comfort for all. The fully finished walkout basement, completed in 2022, is an entertainer’s dream with a wet bar, full bathroom featuring a steam shower and heated floors, and direct backyard access. Outside, the private, fully fenced yard is a personal retreat, complete with a 9x9 hot tub and a deck for soaking in the tranquil surroundings. Located near top-rated schools and abundant nature trails, this home offers an unparalleled lifestyle. Whether you're looking for space to grow, host, or unwind, this property delivers on every level. (id:59911)
RE/MAX Twin City Realty Inc.
58 William Nador Street
Kitchener, Ontario
Don't wait to make this stunning home yours today. This better-than-new 3 year old home sits in the highly desired family friendly community of Huron Park situated on a large premium lot. This 1,754 sq ft home offers open concept living with 3 bedrooms, 2 1/2 bathrooms and many desirable upgrades giving the perfect blend of modern living and comfort. As you enter the front door you walk in to a very spacious foyer looking over the main floor featuring open concept living/dining filled with plenty of natural sunlight. Hard wood flooring throughout the main level leads you past the dining area to the kitchen which looks into the large, totally fenced, back yard. The kitchen is finished with modern cabinetry with granite counter tops & stainless steel appliances. The spacious living area is flooded with natural light and leads to the dining area. A powder room and access to the garage completes the main floor. As you climb the stairs you will notice natural sunlight cascading into the open loft area making a great space for an office, play area for the kids or just a quiet spot for reading. The second floor offers 3 bedrooms, main bath and laundry. The spacious primary bedroom features a large walk-in closet, view of the fenced back yard and a luxurious ensuite with large walk-in shower and double sink vanity. The unfinished basement is waiting for your finishing touches to add extra living space with a family room and has a 3 piece rough-in for future bathroom. Some of the upgrades include 9’ ceilings on the main & upper floor, large premium lot, upgraded interior trim, water line to fridge, hard wood flooring, custom window blinds & much more. The large fenced back yard is a great space for kids kids & pets. Conveniently located close to shopping & dining, 401 access, Don’t miss this opportunity to make this stunning house your home! (id:59911)
Royal LePage Wolle Realty
96 Clayton Street
Mitchell, Ontario
Discover the perfect blend of comfort and style in this brand new semi-detached home! This brand new 1,503 sq. ft. semi-detached bungaloft by Alpine Homes offers modern design, upscale finishes, and a premium 5-piece LG appliance package. The exterior showcases timeless stone and board & batten, a 19-ft wide driveway, and added privacy with a green alley between homes. Inside, enjoy 10.5-ft tray ceilings, 8-ft doors, engineered hardwood, and large windows for natural light. The gourmet kitchen features quartz countertops, under-cabinet lighting, a 10-ft island, and a walk-in pantry. The main-floor primary suite includes a walk-in closet and spa-like ensuite, with an additional bath, powder room, and laundry area. Upstairs, the loft offers a third bedroom, 3-piece bath, walk-in closet, and skylights. The basement features 9-ft ceilings, oversized windows, and a 3-piece rough-in—ready for your personal touch. Book your private showing today! (id:59911)
RE/MAX Twin City Realty Inc.
65 Colton Circle
Kitchener, Ontario
Welcome to 65 Colton Circle — a charming detached home in the heart of Lackner Woods, one of Kitchener’s most desirable and family-friendly neighbourhoods. Just steps away from some of the region’s most beautiful trails, this location offers easy access to stunning Grand River views, making it ideal for peaceful morning walks or weekend nature escapes. Convenience is key here. Enjoy close proximity to top-rated schools, with shopping, restaurants, and movie theatres all within a 5 km radius. Plus, quick access to major highways makes commuting simple and efficient. Step inside to a bright, open-concept main floor featuring warm hardwood flooring, a cozy gas fireplace, and a spacious dining area—perfect for both everyday living and entertaining. Upstairs, you’ll find three generously sized bedrooms, including a primary suite with private ensuite, as well as a large 5-piece main bathroom. Additional main floor features include a powder room and laundry area for added convenience. The real bonus? A newly finished, fully legal, self-contained 2-bedroom basement apartment with modern finishes and a private entrance. Whether you’re looking to generate rental income, accommodate extended family, or enjoy a mortgage helper, this space adds tremendous value and flexibility. Outside, the fully fenced backyard includes a large deck—ideal for relaxing or hosting summer BBQs. This home offers comfort, income potential, and a prime location all in one. Book your private showing today and see the possibilities for yourself! Offers accepted at anytime. (id:59911)
Royal LePage Wolle Realty
590 Manchester Road
Kitchener, Ontario
LIVE ON MANCHESTER. One of the most sought after streets in neighbourhood. Welcome to this spacious 4-bedroom, 3-bathroom family home in the heart of Kitchener, ON! Perfectly situated close to schools, parks, shopping, and more, this well-maintained property offers exceptional space and versatility. The bright main level features a stunning all white kitchen, eat-in kitchen with stainless steel appliances, marbled countertops for food prep and ample amounts of cabinet space for storage. two inviting living areas—one with a cozy gas fireplace—plus a generous sunroom complete with a Murphy bed, perfect for guests. Enjoy outdoor living with a deck and private backyard. Parking for five vehicles, including an attached garage, adds everyday convenience. Upstairs, you'll find all four bedrooms and a full 4-piece bathroom. The finished basement offers even more living space with a rec room, 3-piece bathroom, and ample storage. Don’t miss this incredible opportunity to own a move-in-ready home in a family-friendly neighborhood! (id:59911)
RE/MAX Twin City Realty Inc. Brokerage-2
65 Colton Circle
Kitchener, Ontario
Welcome to 65 Colton Circle — a well-maintained legal duplex located in the highly sought-after Lackner Woods neighbourhood in Kitchener. Set just steps from some of the most scenic trails in the region, with breathtaking Grand River views, this property offers the perfect mix of nature, convenience, and investment potential. Situated in a prime location, you’ll find top-rated schools, shopping, restaurants, and movie theatres all within a 5 km radius. With easy access to major highways, commuting across the region is simple and efficient—making this a highly attractive option for both owners and tenants. The main unit spans two floors and features: – A bright, open-concept layout – Hardwood flooring – A cozy gas fireplace – Spacious dining area – 3 well-sized bedrooms, including a primary suite with ensuite – A full 5-piece main bathroom – Main floor laundry and powder room The lower unit is a newly finished, fully legal, self-contained 2-bedroom apartment with a separate entrance and stylish modern finishes. Whether used as a rental unit, in-law suite, or private space for extended family, it offers excellent versatility and income potential. Outside, the home features a fully fenced backyard with a large deck, perfect for outdoor enjoyment. This duplex is ideal for investors looking to expand their portfolio or for buyers seeking a mortgage helper in a fantastic family-friendly community. ?? Don’t miss out on this exceptional opportunity—book your private showing today! Offers accepted anytime. (id:59911)
Royal LePage Wolle Realty
764 Saginaw Parkway
Cambridge, Ontario
Stunning All Brick Family Home in a Prime Cambridge Location! This spacious four bedroom, three bathroom all brick home sits on a fully fenced lot in one of Cambridge’s most sought after neighborhoods, making it the perfect choice for families. One of the standout features of this property is its unbeatable location. Just a one minute walk to Saginaw Public School, it offers unmatched convenience for parents and a safe, quick commute for kids. From the moment you arrive, the home impresses with its striking curb appeal and beautifully landscaped front yard. Step inside to a grand foyer with a sweeping curved staircase. The bright front living room features a large bay window that fills the space with natural light. Rich hardwood floors lead you through the elegant dining area and into a spacious eat in kitchen that is perfect for family meals and entertaining. The cozy family room is anchored by a fireplace, creating a warm and inviting space to relax or gather with guests. Upstairs, the primary suite offers a private ensuite bathroom and a peaceful retreat at the end of the day. Three additional bedrooms are bright, generously sized, and perfect for children, guests, or a home office. The partially finished basement offers versatile space that can be tailored to suit your lifestyle—whether you envision a playroom, home gym, or an extra family living area. The home also includes the option to add a side entrance for added convenience. Outside, the fully fenced backyard provides both privacy and ample room for children and pets to play, as well as the perfect backdrop for summer barbecues and outdoor entertaining. Additional highlights include a double wide driveway with plenty of parking, and a prime location just minutes from Highway 401, parks, shopping, and everyday essentials. Do not miss the opportunity to own this exceptional family home in one of Cambridge’s most desirable communities. Discover all that 764 Saginaw Parkway has to offer! (id:59911)
Corcoran Horizon Realty
56 Kilkerran Crescent
Kitchener, Ontario
Welcome to 56 Kilkerran Crescent. This stunning 4 level backsplit home with 3+1 bedrooms and 2 4pc bathrooms is located on a quiet family friendly crescent just steps away from Strasburg Creek trails. As you step inside, you'll notice the attention to detail and the recent updates that make this home feel brand new. The dining area that is adjacent to the living room is ideal for hosting guests and enjoying meals with loved ones. You will be immediately impressed by the large kitchen with an island that comfortably seats 4. The kitchen has been updated with new quartz countertops, tasteful backsplash, and new black stainless-steel appliances with solid maple cabinets with 17 dove-tailed soft-close drawers making it a chef's dream. The second level offers three large, light-filled bedrooms and a completely remodeled four-piece bathroom. The fourth bedroom, a large laundry room, a four-piece bathroom, and a family area with a warm fireplace are all located on the lower level, which is visible from the kitchen. The new vinyl flooring in the basement is easy to maintain and long-lasting. Enjoy this home's outdoor haven by stepping outside. The heated saltwater inground pool is ideal for a leisurely evening swim or scorching summer days. The backyard was completely landscaped in 2022, offering you and your family a quiet and secluded haven. From the contemporary additions to the backyard retreat, this house really has it all. Don't pass up the chance to personalize this gorgeous house. You won't want to miss this fantastic location, so schedule your showing right now! (id:59911)
Makey Real Estate Inc.
142 York Road Unit# 15
Guelph, Ontario
Welcome to 15-142 York Rd, Guelph, an exceptional opportunity to own an affordable, turn-key 4-bedroom student rental with the potential for a 5th bedroom in a prime location! This well-maintained townhouse is an ideal choice for investors or parents seeking a secure and convenient living arrangement for their University of Guelph students. The home features a functional and efficient layout. The main floor offers a cozy living area, a well-appointed kitchen with ample cabinet space and a dining area. Upstairs, the second and third floors each host 2 identical bedrooms and a 4-piece bathroom with a shower/tub combo. The second-floor bedrooms enjoy access to a private balcony. The unfinished basement presents an exciting opportunity with 2 large egress windows, allowing for the potential of a fifth bedroom. This additional space could significantly increase rental income, making it an even more attractive investment. The property is situated in a well-managed complex with plenty of visitor parking, ensuring convenience for tenants and guests. This location is highly sought after by students, with easy access to the University of Guelph, downtown, public transit and local amenities. Rental demand in the area is strong, with students typically paying $1,000 per room, this property offers a lucrative investment, generating $4,000+ per month in rental income or over $5,000 with a 5th bedroom. With its functional layout, excellent location and the opportunity for expansion, this property is a rare find. Whether you're an investor looking for a high-demand rental or a parent securing housing for a student while building equity, this is an opportunity not to be missed! (id:59911)
RE/MAX Real Estate Centre Inc.
111 Traynor Avenue Unit# 26
Kitchener, Ontario
Bring on the patio weather! With two upper decks and a private rear patio area for your BBQ gatherings; all backing onto greenspace, there will be ample opportunity to enjoy the weather. This three bedroom, two bathroom multi-level townhome also offers an attached garage with inside entry (for when the weather is not so nice). Grounds maintenance is taken care of by property management so the living is easy. What else do we love? How about the gas fireplace and soaring two-story ceiling in the living room and efficient kitchen with extra pantry space! And of course the location is excellent with easy access to highways, public transportation, all kinds of dining and major shopping centres. (id:59911)
RE/MAX Icon Realty
47 Manor Drive
Kitchener, Ontario
Open for viewing Sunday, May 4th 2 to 4 plus EVENING OPEN HOUSE ON TUES, MAY 6TH, 6-7:30! AAAA+, 5 FULL LEVELS, Don't miss your chance to move into this stunning, turn-key home with nothing left to do but move in! Ideally located with easy access to major highways and close to public transportation, this home is perfect for commuters and those who love convenience. Inside, you'll find updated bathrooms featuring ceramic floors and marble countertops, plus a modern kitchen that’s ready for cooking and entertaining. The home boasts many recent updates, including windows (2016), a roof (2017), furnace/AC (2015), and dishwasher (2015). The main floors are a combination of elegant ceramic and hardwood, while the bedrooms offer comfort with laminate or carpet. Step outside to enjoy the beautifully designed two-tier deck—the upper level is finished with durable Duradeck, while the lower level is all composite, leading you to the above-ground pool (15x30), which has a new liner (2016) and a new natural gas heater (2015) for an extended year of pool enjoyment. The backyard features a re-built retaining wall (2015), a convenient storage shed, and flagstone walkways throughout. Lush perennial gardens fill both the front and back yards, offering beauty and tranquility. This home offers five finished levels, adding a generous 1000 sq ft of extra living space. Cozy up by the wood fireplace in the main dining area, perfect for chilly nights. With additional updates like a new front door and garage door, this home shows AAAA+ and is ready for its new owner. Homes like this don’t last long! FLEXIBLE CLOSE! (id:59911)
RE/MAX Real Estate Centre Inc.
250 Kingswood Drive Unit# 3
Kitchener, Ontario
Welcome home to this spacious and well-cared-for 2+ bedroom, 4-bath townhome condo, nestled in a peaceful, treed setting within a friendly, self-managed community. Ideally located close to parks, trails, top-rated schools, shopping, and family-friendly amenities, this home offers the perfect blend of comfort and convenience. The main floor hosts an updated kitchen with stainless steel appliances, separate dining room and living room with a fireplace feature wall. Upstairs, the generous primary bedroom features a walk-in closet and a 2-piece ensuite. A versatile office/bonus room presents the opportunity to create a third bedroom, adding flexibility to the layout. There is another spacious bedroom and 4 piece main bathroom completing this level. The finished basement offers a cozy recreation room, a 3-piece bath, laundry/storage area, and walkout access to a common hallway with secure, interior entry to your private single-car garage. Step outside to enjoy your private deck overlooking beautifully landscaped gardens and a tranquil treed backdrop—perfect for relaxing or entertaining. With lawn care and snow removal taken care of, you’ll enjoy hassle-free, low-maintenance living in a welcoming community. Set in a quiet and safe neighbourhood with quick access to major highways, this home is ideal for commuters and families alike. Don’t miss your chance—book your showing today! (id:59911)
Forest Hill Real Estate Inc. Brokerage
Forest Hill Real Estate Inc.
101 Hillview Drive
Baden, Ontario
Welcome to 101 Hillview Drive, Baden. It's a great family home situated on a quiet dead end street in an established area of town. The spacious foyer leads to the family room that has a glass solarium. From the front door the solarium allows a great view of the backyard and inground pool. A free standing fireplace makes the family room a cozy place on cooler days and nights. The family room doors open to the backyard. A few steps up is the living room with a large window, the dining area with another solarium, and the kitchen. The large windows and solariums make this home bright and cheery with natural light. Both the main and upper levels are carpet free. The kitchen with farm style cupboards, offers lots of counter space, storage, and extra easting places. While working in the kitchen or sitting in the dining room you have a good view of the pool. The kitchen has steps to the family room as well. From the dining room, doors open to the covered deck which provides extra room in the warmer months. The upper level has three good sized bedrooms and 4 piece bath. The primary bedroom has ensuite privileges. A electric fieldstone fireplace graces the recreation room. A wet bar makes it great for entertaining. Tucked behind closed doors is the laundry. A 2 piece bath is located on this level. There is easy access to a 4' high crawl space that houses the furnace, water heater, softener, and storage shelves. The detached building, presently used as an office, was professionally designed. It has water, electric heated floors, and conveniently a 2 piece. It houses the pool equipment. It is easy to imagine hosting family and friends around the pool area, patio and deck. The new natural BBQ hook up is an added feature. The inground pool is 36' X 18' with depth of 8' - perfect for diving! Vinyl siding, insulated garage door and window installed 2024 Pool pump 2021 A well maintained home! (id:59911)
Peak Realty Ltd.
24 The Meadows Street
St. Catharines, Ontario
Beautifully upgraded and move-in-ready, this detached home in the highly desirable Lakeport neighborhoodsits on a generous 50x105 lot. Recently renovated from top to bottom with modern finishes, it features aspacious 23x12 ft family room with a cozy gas fireplace and a finished basement with a practical 3-piecewashroom. Located on a quiet street within walking distance of a reputable school, its perfect for familiesor downsizers. Enjoy easy access to the QEW, nearby shopping including Costco, and a quick 10-minutedrive to Sunset Beach. The backyard offers plenty of space, complete with a charming swing set for addedfamily fun. (id:59911)
Right At Home Realty
54 Longfellow Avenue
St. Catharines, Ontario
Welcome to this beautifully maintained 3-level, 3 bedroom side split located in a desirable St. Catharines neighbourhood with quick and easy access to the QEW, perfect for commuters! This move-in-ready gem boasts incredible curb appeal with a professionally landscaped yard full of vibrant perennials and a fully fenced backyard oasis,designed for entertaining.Step into a warm and welcoming entranceway that leads into a spacious, sun-filled living room. The bright kitchen features a gorgeous new quartz countertop, backsplash and sink, and opens seamlessly into a large sunroom ideal for morning coffee or evening gatherings. From the sunroom, step out onto a private enclosed deck complete with a brand new charming gazebo.This carpet-free home offers three well-sized bedrooms, with updated flooring and brand-new interior doors. A convenient laundry chute from the second floor adds functionality, while recent upgrades including a modern new bathroom, new furnace, high-efficiency washer and dryer, new back fencing, makes this home both stylish and practical.The backyard is truly a dream come true, fully fenced and filled with lush perennials, its perfect for relaxing or entertaining all season long.Don't miss this rare opportunity to own a turnkey home with comfort, charm, and convenience all in one! (id:59911)
Flynn Real Estate Inc.
139 Strathcona Crescent
Kitchener, Ontario
Welcome to 139 Strathcona Crescent, nestled in the serene Heritage Park neighbourhood. This beautifully renovated, spacious home features 4 bedrooms, 4 bathrooms along with family, living, and dining rooms perfect for both everyday living and entertaining. The stunning new open-concept kitchen boasts a large island, quartz countertops, stylish backsplash, and brand new stainless steel appliances. You'll find four newly renovated 3-piece bathrooms. The home is enhanced with pot lights throughout, updated doors and locks, modern switches and receptacles, and mirrored sliding closet doors. Newer shingles (2020), Backyard with mature trees for added privacy, Generous crawlspace offering ample storage, Oversized 1-car garage plus a double-wide driveway. This move-in ready gem combines comfort, style, and practicality in a highly desirable location. (id:59911)
Century 21 Heritage Group Ltd.
66 - 590 North Service Road
Hamilton, Ontario
Incredible freehold townhome in the heart of Fifty Point/Community Beach! Its nestled in a cozy little neighborhood, surrounded by friendly neighbors. This executive-style townhome has been totally revamped, turning it into a chic and modern oasis with top-notch, contemporary touches. Spanning 1,310 square feet, the open-concept main level boasts nine-foot ceilings and features a spacious dining room with custom cabinets, a bright living room that opens to a private balcony with no obstruction to your view, and a custom kitchen renovation has been done with the utmost care and attention to detail. Unlike builder-grade finishes, this townhome boasts luxury vinyl wide plank floors, accent walls in the kitchen and dining, new custom kitchen cabinets, drawers, and fixtures, stainless steel appliances, custom-built-in cabinets in the dining room, high-quality light fixtures, smooth ceilings, upgraded bathrooms, and much more. Unlike builder-grade finishes, this townhome boasts luxury vinyl wide plank floors, accent walls in the kitchen and dining, new custom kitchen cabinets, drawers, and fixtures, stainless steel appliances, custom-built-in cabinets in the dining room, high-quality light fixtures, smooth ceilings, upgraded bathrooms, and much more. The townhomes location is simply unbeatable, offering easy access to all amenities, including shopping, dining, Fifty Point Conservation, parks, Go Transit, and the lake. Its also just seconds to the QEW. Best regards. (id:59911)
Century 21 Best Sellers Ltd.
51 Amber Street
Waterford, Ontario
Get ready to fall in love with The AMBROSE-RIGHT, a stunning new semi-detached 2-storey home with an attached double-car garage & potential for a 1-bdrm legal suite in the basement. Located in the sought-after Villages of Waterford, this home offers 1,775 sqft of beautifully designed living space. Step inside from the covered front porch into a spacious foyer that leads to an open concept kitchen, dining nook & great room. The kitchen features custom cabinetry with pot/pan drawers, pull-out garbage & recycle bins, soft-close drawers/doors, quartz countertops, island with breakfast bar & pantry. The entire main floor, along with the upstairs bathrooms & laundry room, is finished with durable & stylish luxury vinyl plank flooring. This home boasts 3 bdrms, 2.5 baths & an upstairs laundry room complete with a sink for added convenience. The primary bedroom includes a 4-piece ensuite with a tub/shower combo & a walk-in closet. With 9 ft ceilings on the main floor & 8 ft ceilings in the basement, the home feels open & airy. The attached double-car garage offers an 8 ft high door & space for two additional cars in the driveway, providing ample parking. The undeveloped basement has in-floor heating and is ready for customization, with potential to create a 1-bdrm legal suite for rental income or multi-generational living. Enjoy the peace of mind that comes with new construction: landscaped front & rear yards, tankless hot water, forced air furnace & central air conditioning for the main & upper levels. The home also includes rough-ins for central vacuum, contemporary lighting & pot lights & durable brick, stone & vinyl exterior. Additional features include fibre optic internet, a programmable thermostat & NO rental equipment. Located close to elementary & high schools, shopping & grocery stores, perfect for families or investors. Licensed Salesperson in the Prov of Ont has interest in Vendor Corp. (id:59911)
RE/MAX Erie Shores Realty Inc. Brokerage
135 Gibbons Street
Waterford, Ontario
Welcome to 135 Gibbons Street, Waterford, located in the family-friendly Villages of Waterford. This stunning Ryerse II custom bungalow offers 1,709 sq ft of beautifully designed living space. Featuring a brick and stone exterior, this home boasts elegance from the first glance. Step inside to a welcoming foyer and into an open-concept kitchen, dining, and great room. With direct access to a spacious covered deck, this space offers seamless indoor-outdoor living. The chef's kitchen features custom cabinetry with pot and pan drawers, pull-out garbage/recycling bins, soft-close doors, an expansive island with breakfast bar, and a large walk-through pantry connected to the laundry room. The main living areas and bathrooms have luxurious vinyl plank flooring, while the bedrooms feature plush carpeting. This home includes two spacious bedrooms plus a den, and two full bathrooms. The primary suite is a peaceful retreat with a walk-in closet and spa-like ensuite with a beautifully tiled shower. Additional features include 9-foot ceilings, contemporary lighting fixtures, central air conditioning, a central vacuum rough-in, and a tankless hot water system. The attached garage with an 8-foot door provides ample space for vehicles and storage. The undeveloped basement, with large windows and rough-in for a future bathroom, offers potential for customization. Outside, enjoy front and rear landscaping. Located near two elementary schools and one high school, this home is ideal for families, while retirees will love the peaceful community ambiance. Enjoy the security of a New Home Warranty with this exceptional property. (id:59911)
RE/MAX Erie Shores Realty Inc. Brokerage
43 Amber Street
Waterford, Ontario
Get ready to fall in love with The AMBROSE-RIGHT, a stunning new semi-detached 2-storey home with an attached double-car garage & potential for a 1-bdrm legal suite in the basement. Located in the sought-after Villages of Waterford, this home offers 1,775 sqft of beautifully designed living space. Step inside from the covered front porch into a spacious foyer that leads to an open concept kitchen, dining nook & great room. The kitchen features custom cabinetry with pot/pan drawers, pull-out garbage & recycle bins, soft-close drawers/doors, quartz countertops, island with breakfast bar & pantry. The entire main floor, along with the upstairs bathrooms & laundry room, is finished with durable & stylish luxury vinyl plank flooring. This home boasts 3 bdrms, 2.5 baths & an upstairs laundry room complete with a sink for added convenience. The primary bedroom includes a 4-piece ensuite with a tub/shower combo & a walk-in closet. With 9 ft ceilings on the main floor & 8 ft ceilings in the basement, the home feels open & airy. The attached double-car garage offers an 8 ft high door & space for two additional cars in the driveway, providing ample parking. The undeveloped basement has in-floor heating and is ready for customization, with potential to create a 1-bdrm legal suite for rental income or multi-generational living. Enjoy the peace of mind that comes with new construction: landscaped front & rear yards, tankless hot water, forced air furnace & central air conditioning for the main & upper levels. The home also includes rough-ins for central vacuum, contemporary lighting & pot lights & durable brick, stone & vinyl exterior. Additional features include fibre optic internet, a programmable thermostat & NO rental equipment. Located close to elementary & high schools, shopping & grocery stores, perfect for families or investors. Licensed Salesperson in the Prov of Ont has interest in Vendor Corp. (id:59911)
RE/MAX Erie Shores Realty Inc. Brokerage
127 Amber Street
Waterford, Ontario
Get ready to fall in love with The AMBROSE-LEFT, a stunning new semi-detached 2-storey home with an attached double-car garage in the beautiful Villages of Waterford! Offering 1799 sqft of modern living space, this home is perfect for families seeking comfort & style. The home welcomes you with a covered front porch leading to a spacious foyer that opens to an open concept kitchen, dining nook & great room. The kitchen features custom cabinetry with pot & pan drawers, pull-out garbage & recycle bins, soft-close drawers & doors, quartz countertops, a breakfast bar island & a pantry. Luxury vinyl plank flooring is featured throughout the main floor, upper-level bathrooms & the upstairs laundry room, which comes complete with a sink. The second floor features 3 spacious bedrooms, including the large primary bedroom with a 4-piece ensuite (tub/shower combo) & a walk-in closet. With 9 ft ceilings on the main floor & 8 ft ceilings in the basement, the home is airy & open, providing plenty of space for your family to enjoy. The attached double-car garage comes with an 8 ft high door, & there’s room for 2 more cars on the driveway. The undeveloped basement features large windows, a bathroom rough-in, & offers plenty of potential for customization. The home includes front & rear landscaping, central air conditioning tankless hot water, & rough-ins for central vacuum. Thoughtful details such as contemporary lighting, pot lights, & a brick, stone, & vinyl exterior add to the home's charm & durability. Enjoy the peace of mind that comes with new construction & the New Home Warranty. Additional perks include fibre optic internet, a programmable thermostat, & no rental equipment. The home is conveniently located near schools, the library, shopping, & grocery stores, making it ideal for families and investors. Licensed Salesperson in the Province of Ontario has an interest in Vendor Corp. *Interior photos are from a similar home with the same floor plan.* (id:59911)
RE/MAX Erie Shores Realty Inc. Brokerage
123 Amber Street
Waterford, Ontario
Get ready to fall in love with The AMBROSE-RIGHT, a stunning new semi-detached 2-storey home with an attached double-car garage & potential for a 1-bdrm legal suite in the basement. Located in the sought-after Villages of Waterford, this home offers 1,775 sqft of beautifully designed living space. Step inside from the covered front porch into a spacious foyer that leads to an open concept kitchen, dining nook & great room. The kitchen features custom cabinetry with pot/pan drawers, pull-out garbage & recycle bins, soft-close drawers/doors, quartz countertops, island with breakfast bar & pantry. The entire main floor, along with the upstairs bathrooms & laundry room, is finished with durable & stylish luxury vinyl plank flooring. This home boasts 3 bdrms, 2.5 baths & an upstairs laundry room complete with a sink for added convenience. The primary bedroom includes a 4-piece ensuite with a tub/shower combo & a walk-in closet. With 9 ft ceilings on the main floor & 8 ft ceilings in the basement, the home feels open & airy. The attached double-car garage offers an 8 ft high door & space for two additional cars in the driveway, providing ample parking. The undeveloped basement has in-floor heating and is ready for customization, with potential to create a 1-bdrm legal suite for rental income or multi-generational living. Enjoy the peace of mind that comes with new construction: landscaped front & rear yards, tankless hot water, forced air furnace & central air conditioning for the main & upper levels. The home also includes rough-ins for central vacuum, contemporary lighting & pot lights & durable brick, stone & vinyl exterior. Additional features include fibre optic internet, a programmable thermostat & NO rental equipment. Located close to elementary & high schools, shopping & grocery stores, perfect for families or investors. Licensed Salesperson in the Prov of Ont has interest in Vendor Corp. *Interior photos are from a similar home with the same floor plan.* (id:59911)
RE/MAX Erie Shores Realty Inc. Brokerage
115 Amber Street
Waterford, Ontario
Get ready to fall in love with The AMBROSE-RIGHT, a stunning new semi-detached 2-storey home with an attached double-car garage & potential for a 1-bdrm legal suite in the basement. Located in the sought-after Villages of Waterford, this home offers 1,775 sqft of beautifully designed living space. Step inside from the covered front porch into a spacious foyer that leads to an open concept kitchen, dining nook & great room. The kitchen features custom cabinetry with pot/pan drawers, pull-out garbage & recycle bins, soft-close drawers/doors, quartz countertops, island with breakfast bar & pantry. The entire main floor, along with the upstairs bathrooms & laundry room, is finished with durable & stylish luxury vinyl plank flooring. This home boasts 3 bdrms, 2.5 baths & an upstairs laundry room complete with a sink for added convenience. The primary bedroom includes a 4-piece ensuite with a tub/shower combo & a walk-in closet. With 9 ft ceilings on the main floor & 8 ft ceilings in the basement, the home feels open & airy. The attached double-car garage offers an 8 ft high door & space for two additional cars in the driveway, providing ample parking. The undeveloped basement has in-floor heating and is ready for customization, with potential to create a 1-bdrm legal suite for rental income or multi-generational living. Enjoy the peace of mind that comes with new construction: landscaped front & rear yards, tankless hot water, forced air furnace & central air conditioning for the main & upper levels. The home also includes rough-ins for central vacuum, contemporary lighting & pot lights & durable brick, stone & vinyl exterior. Additional features include fibre optic internet, a programmable thermostat & NO rental equipment. Located close to elementary & high schools, shopping & grocery stores, perfect for families or investors. Licensed Salesperson in the Prov of Ont has interest in Vendor Corp. *Interior photos are from a similar home with the same floor plan.* (id:59911)
RE/MAX Erie Shores Realty Inc. Brokerage
119 Amber Street
Waterford, Ontario
Get ready to fall in love with The AMBROSE-LEFT, a stunning new semi-detached 2-storey home with an attached double-car garage in the beautiful Villages of Waterford! Offering 1799 sqft of modern living space, this home is perfect for families seeking comfort & style. The home welcomes you with a covered front porch leading to a spacious foyer that opens to an open concept kitchen, dining nook & great room. The kitchen features custom cabinetry with pot & pan drawers, pull-out garbage & recycle bins, soft-close drawers & doors, quartz countertops, a breakfast bar island & a pantry. Luxury vinyl plank flooring is featured throughout the main floor, upper-level bathrooms & the upstairs laundry room, which comes complete with a sink. The second floor features 3 spacious bedrooms, including the large primary bedroom with a 4-piece ensuite (tub/shower combo) & a walk-in closet. With 9 ft ceilings on the main floor & 8 ft ceilings in the basement, the home is airy & open, providing plenty of space for your family to enjoy. The attached double-car garage comes with an 8 ft high door, & there’s room for 2 more cars on the driveway. The undeveloped basement features large windows, a bathroom rough-in, & offers plenty of potential for customization. The home includes front & rear landscaping, central air conditioning tankless hot water, & rough-ins for central vacuum. Thoughtful details such as contemporary lighting, pot lights, & a brick, stone, & vinyl exterior add to the home's charm & durability. Enjoy the peace of mind that comes with new construction & the New Home Warranty. Additional perks include fibre optic internet, a programmable thermostat, & no rental equipment. The home is conveniently located near schools, the library, shopping, & grocery stores, making it ideal for families and investors. Licensed Salesperson in the Province of Ontario has an interest in Vendor Corp. *Interior photos are from a similar home with the same floor plan.* (id:59911)
RE/MAX Erie Shores Realty Inc. Brokerage
103 Amber Street
Waterford, Ontario
Get ready to fall in love with The AMBROSE-LEFT, a stunning new semi-detached 2-storey home with an attached double-car garage in the beautiful Villages of Waterford! Offering 1799 sqft of modern living space, this home is perfect for families seeking comfort & style. The home welcomes you with a covered front porch leading to a spacious foyer that opens to an open concept kitchen, dining nook & great room. The kitchen features custom cabinetry with pot & pan drawers, pull-out garbage & recycle bins, soft-close drawers & doors, quartz countertops, a breakfast bar island & a pantry. Luxury vinyl plank flooring is featured throughout the main floor, upper-level bathrooms & the upstairs laundry room, which comes complete with a sink. The second floor features 3 spacious bedrooms, including the large primary bedroom with a 4-piece ensuite (tub/shower combo) & a walk-in closet. With 9 ft ceilings on the main floor & 8 ft ceilings in the basement, the home is airy & open, providing plenty of space for your family to enjoy. The attached double-car garage comes with an 8 ft high door, & there’s room for 2 more cars on the driveway. The undeveloped basement features large windows, a bathroom rough-in, & offers plenty of potential for customization. The home includes front & rear landscaping, central air conditioning tankless hot water, & rough-ins for central vacuum. Thoughtful details such as contemporary lighting, pot lights, & a brick, stone, & vinyl exterior add to the home's charm & durability. Enjoy the peace of mind that comes with new construction & the New Home Warranty. Additional perks include fibre optic internet, a programmable thermostat, & no rental equipment. The home is conveniently located near schools, the library, shopping, & grocery stores, making it ideal for families and investors. Licensed Salesperson in the Province of Ontario has an interest in Vendor Corp. *Interior photos are from a similar home with the same floor plan.* (id:59911)
RE/MAX Erie Shores Realty Inc. Brokerage
107 Amber Street
Waterford, Ontario
Get ready to fall in love with The AMBROSE-RIGHT, a stunning new semi-detached 2-storey home with an attached double-car garage & potential for a 1-bdrm legal suite in the basement. Located in the sought-after Villages of Waterford, this home offers 1,775 sqft of beautifully designed living space. Step inside from the covered front porch into a spacious foyer that leads to an open concept kitchen, dining nook & great room. The kitchen features custom cabinetry with pot/pan drawers, pull-out garbage & recycle bins, soft-close drawers/doors, quartz countertops, island with breakfast bar & pantry. The entire main floor, along with the upstairs bathrooms & laundry room, is finished with durable & stylish luxury vinyl plank flooring. This home boasts 3 bdrms, 2.5 baths & an upstairs laundry room complete with a sink for added convenience. The primary bedroom includes a 4-piece ensuite with a tub/shower combo & a walk-in closet. With 9 ft ceilings on the main floor & 8 ft ceilings in the basement, the home feels open & airy. The attached double-car garage offers an 8 ft high door & space for two additional cars in the driveway, providing ample parking. The undeveloped basement has in-floor heating and is ready for customization, with potential to create a 1-bdrm legal suite for rental income or multi-generational living. Enjoy the peace of mind that comes with new construction: landscaped front & rear yards, tankless hot water, forced air furnace & central air conditioning for the main & upper levels. The home also includes rough-ins for central vacuum, contemporary lighting & pot lights & durable brick, stone & vinyl exterior. Additional features include fibre optic internet, a programmable thermostat & NO rental equipment. Located close to elementary & high schools, shopping & grocery stores, perfect for families or investors. Licensed Salesperson in the Prov of Ont has interest in Vendor Corp. *Interior photos are from a similar home with the same floor plan.* (id:59911)
RE/MAX Erie Shores Realty Inc. Brokerage
111 Amber Street
Waterford, Ontario
Get ready to fall in love with The AMBROSE-LEFT, a stunning new semi-detached 2-storey home with an attached double-car garage in the beautiful Villages of Waterford! Offering 1799 sqft of modern living space, this home is perfect for families seeking comfort & style. The home welcomes you with a covered front porch leading to a spacious foyer that opens to an open concept kitchen, dining nook & great room. The kitchen features custom cabinetry with pot & pan drawers, pull-out garbage & recycle bins, soft-close drawers & doors, quartz countertops, a breakfast bar island & a pantry. Luxury vinyl plank flooring is featured throughout the main floor, upper-level bathrooms & the upstairs laundry room, which comes complete with a sink. The second floor features 3 spacious bedrooms, including the large primary bedroom with a 4-piece ensuite (tub/shower combo) & a walk-in closet. With 9 ft ceilings on the main floor & 8 ft ceilings in the basement, the home is airy & open, providing plenty of space for your family to enjoy. The attached double-car garage comes with an 8 ft high door, & there’s room for 2 more cars on the driveway. The undeveloped basement features large windows, a bathroom rough-in, & offers plenty of potential for customization. The home includes front & rear landscaping, central air conditioning tankless hot water, & rough-ins for central vacuum. Thoughtful details such as contemporary lighting, pot lights, & a brick, stone, & vinyl exterior add to the home's charm & durability. Enjoy the peace of mind that comes with new construction & the New Home Warranty. Additional perks include fibre optic internet, a programmable thermostat, & no rental equipment. The home is conveniently located near schools, the library, shopping, & grocery stores, making it ideal for families and investors. Licensed Salesperson in the Province of Ontario has an interest in Vendor Corp. *Interior photos are from a similar home with the same floor plan.* (id:59911)
RE/MAX Erie Shores Realty Inc. Brokerage
99 Amber Street
Waterford, Ontario
Get ready to fall in love with The AMBROSE-RIGHT, a stunning new semi-detached 2-storey home with an attached double-car garage & potential for a 1-bdrm legal suite in the basement. Located in the sought-after Villages of Waterford, this home offers 1,775 sqft of beautifully designed living space. Step inside from the covered front porch into a spacious foyer that leads to an open concept kitchen, dining nook & great room. The kitchen features custom cabinetry with pot/pan drawers, pull-out garbage & recycle bins, soft-close drawers/doors, quartz countertops, island with breakfast bar & pantry. The entire main floor, along with the upstairs bathrooms & laundry room, is finished with durable & stylish luxury vinyl plank flooring. This home boasts 3 bdrms, 2.5 baths & an upstairs laundry room complete with a sink for added convenience. The primary bedroom includes a 4-piece ensuite with a tub/shower combo & a walk-in closet. With 9 ft ceilings on the main floor & 8 ft ceilings in the basement, the home feels open & airy. The attached double-car garage offers an 8 ft high door & space for two additional cars in the driveway, providing ample parking. The undeveloped basement has in-floor heating and is ready for customization, with potential to create a 1-bdrm legal suite for rental income or multi-generational living. Enjoy the peace of mind that comes with new construction: landscaped front & rear yards, tankless hot water, forced air furnace & central air conditioning for the main & upper levels. The home also includes rough-ins for central vacuum, contemporary lighting & pot lights & durable brick, stone & vinyl exterior. Additional features include fibre optic internet, a programmable thermostat & NO rental equipment. Located close to elementary & high schools, shopping & grocery stores, perfect for families or investors. Licensed Salesperson in the Prov of Ont has interest in Vendor Corp. *Interior photos are from a similar home with the same floor plan.* (id:59911)
RE/MAX Erie Shores Realty Inc. Brokerage
6 Wintergreen Crescent
Delhi, Ontario
First time offered for sale! Welcome to this charming 2 plus 1 bedroom brick home with a 2 car attached garage, nestled in a highly sought-after subdivision just north of Delhi. The well-maintained interior is complemented by beautiful hardwood floors and natural light streaming through large windows. The updated kitchen is equipped with modern appliances, granite countertops and a functional layout, making it a chef’s delight. The open-concept design flows seamlessly into the dining and living areas, providing a warm and inviting atmosphere. Off of the kitchen is a 3 season sunroom with unique window features, providing privacy and more. The bedrooms are ample size, with the master having private ensuite privileges along with a fantastic walk in closet. Downstairs, the finished basement provides additional living space, perfect for a family room plus home office, bedroom or guest suite. Outside, the property boasts a lovely yard, with mature landscaping and ample space for relaxation, and also has front and back sprinkler systems. All light fixtures and window coverings included. Newer furnace installed 2022. The quiet, family-friendly neighborhood offers easy access to schools, parks, shopping and more, making this the perfect place to call home. (id:59911)
Coldwell Banker Big Creek Realty Ltd. Brokerage
20-19 West St N Street
Kawartha Lakes, Ontario
Carefree lakefront luxury on Cameron Lake. Contemporary design maximizes privacy, balconies and terraces with architectural canopy, unprecedented big lake sunset views. Total indoor living space of 2128 sq ft featuring 3 bedrooms & 3 bathrooms. Oversized windows sliding doors, luxurious high end finishes throughout. The moment you walk through the front door your breath will be taken away from the extraordinary views. Open concept main floor, 10 foot ceilings, contemporary kitchen, European inspired appliances, gas range and gas bbq hook-up on terrace.Quartz waterfall centre island, living/dining room, 2-way gas fireplace and walk out to magnificent private terrace. Sumptuous primary retreat on top floor with elevated views that are extraordinary.Beautiful ensuite with free standing soaker tub, double sinks, extra large separate shower, laundry and walk in closet. Walk out level features 2nd living space + 2bedrooms.A full bath and 2nd laundry completes the lower level. Access your 2 car garage directly from the house.Walk to the vibrant town of Fenelon Falls for unique shopping, dining, health and wellness experiences. Incredible amenities in summer 2025 include a heated in-ground pool, A large clubhouse lounge with fireplace, kitchen & gym . Tennis & pickleball court & exclusive lakeside dock to be built. Swim, take in the sunsets, SUP, kayak or boat the incredible waters of Cameron Lake. Access the Trent Severn Waterway Lock 34 Fenelon Falls & Lock 35 Rosedale to access Balsam lake. Pet friendly development with a dog washing station in parking garage of condominiums. Wonderful services/amenities at your door, 20 minutes to Lindsay amenities and hospital and less than 20 minutes to Bobcaygeon. The ideal location for TURN KEY recreational use as a cottage or to live and thrive full time. Less than 90 minutes to the GTA . Snow removal and grass cutting and landscaping makes this an amazing maintenance free lifestyle. (id:59911)
Sotheby's International Realty Canada
401 - 19b West Street N
Kawartha Lakes, Ontario
Maintenance free lake life is calling you! On the sunny shores of Cameron Lake. Welcome to the Fenelon Lakes Club. An exclusive boutique development sitting on a 4 acre lot with northwest exposure complete with blazing sunsets. Walk to the vibrant town of Fenelon Falls for unique shopping, dining, health and wellness experiences. Incredible amenities in summer 2025 include a heated in-ground pool, fire pit, chaise lounges and pergola to get out of the sun. A large clubhouse lounge with fireplace, kitchen & gym . Tennis & pickleball court & exclusive lakeside dock to be built. Swim, take in the sunsets, SUP, kayak or boat the incredible waters of Cameron Lake. Access the Trent Severn Waterway Lock 34 Fenelon Falls & Lock 35 Rosedale to access Balsam lake. Pet friendly development with a dog washing station. THIS IS SUITE 401. 1237 square feet , 2 bedrooms and 2 baths with unobstructed southwest big lake views. Spacious 156 square foot terrace with gas BBQ hook-up access to the terrace from the living room & primary suite. An amazing space to lounge, dine and take in the spectacular sunset. Fantastic open concept living space, centre island, seating for 3, large dining area, great living area with fireplace with the backdrop of Cameron Lake as your view. Fantastic ensuite with a large glass shower and double sinks and window! Large walk in closet. Beautiful finishes throughout the units and common spaces. Wonderful services/amenities at your door, 20 minutes to Lindsay amenities and hospital and less than 20 minutes to Bobcaygeon. The ideal location for TURN KEY recreational use as a cottage or to live and thrive full time. Less than 90 minutes to the GTA . Snow removal and grass cutting and landscaping makes this an amazing maintenance free lifestyle. Builder is offering a 2.99%- 2 year mortgage through RBC - makes this suite an affordable and spacious opportunity This suite also comes with the Tarion New Builder Warranty. Act soon- before this suite is sold. (id:59911)
Sotheby's International Realty Canada
208 - 19b West Street N
Kawartha Lakes, Ontario
Welcome To Suite 208 in the Fenelon Lakes Club! This Suite has 1309 Interior Square Feet. One of The Largest In The Development. Stunning Open Concept Floor Plan Large Kitchen Island, Quartz Countertops Throughout, Wall To Wall Sliding Patio Doors With Walk-out To An Extra Large 187 Square Foot Terrace With Gas Hookup And Breathtaking Views Of The Lake. Mindfully Created Providing A Bright And Airy Indoor Living Space With Open Concept Kitchen/Great Room With Fireplace. A Very Large Primary (Easily Accommodates a King size bed ) Double Walk In Closets, Large Shower With Glass Enclosure and Double Sinks + 2nd Bedroom And 2nd 4 Piece Bathroom. Beautiful Finishes Throughout The Unit And Common Spaces. Wonderful Services/Amenities At Your Door. Walk to Downtown Fenelon Falls with Wonderful Services and Amenities. 20 Minutes. To Lindsay More Amenities + Hospital And Less Than 20 Minutes To Bobcaygeon. Care-Free Lakeside Living Is Closer Than You Think -Just Over An Hour From The Greater Toronto Area. Enjoy Luxury Amenities Which Include A Heated In-Ground Pool for Summer Months, Exclusive Dock and Lounge Are For Resident Lakeside for Stunning Sunsets and North West Exposure. Club House Gym, Change Rooms, Lounge Complete With Fireplace And Kitchen. Exclusive Tennis an Pickleball Court All to Be Complete By Summer 2025. Start Making Your Lakeside Memories Today. (id:59911)
Sotheby's International Realty Canada
308 - 19b West Street N
Kawartha Lakes, Ontario
Maintenance free lake life is calling you! On the sunny shores of Cameron Lake. Welcome to the Fenelon Lakes Club. An exclusive boutique development sitting on a 4 acre lot with northwest exposure complete with blazing sunsets. Walk to the vibrant town of Fenelon Falls for unique shopping, dining health and wellness experiences. Incredible amenities in summer 2025 include a heated in-ground pool, fire pit, chaise lounges and pergola to get out of the sun. A large club house lounge with fireplace, kitchen & gym . Tennis & pickleball court & Exclusive lakeside dock. Swim, take in the sunsets, SUP, kayak or boat the incredible waters of Cameron Lake. Access the Trent Severn Waterway Lock 34 Fenelon Falls & Lock 35 in Rosedale. Pet friendly development with a dog complete with dog washing station. THIS IS SUITE 308. 1309 square feet , 2 bedrooms and 2 baths with epic water views. The moment you walk in the jaw dropping view of the open concept living space with wall to wall sliders. A massive centre island, seating for 5, large dining area, great living area with fireplace with the backdrop of Cameron Lake as your view. Extra luxurious primary, comfortably fits a King bed and other furnishings with views of the lake. Fantastic ensuite with large glass shower and double sinks. 2 large walk in closets. Beautiful finishes throughout the units and common spaces. Wonderful services/amenities at your door, 20 minutes to Lindsay amenities and hospital and less than 20 minutes to Bobcaygeon. The ideal location for TURN KEY recreational use as a cottage or to live and thrive full time. Less than 90 minutes to the GTA . Act now before it is too late to take advantage of the last few remaining builder suites. Snow removal and grass cutting and landscaping makes this an amazing maintenance free lifestyle. Inquire today! (id:59911)
Sotheby's International Realty Canada
306 - 19b West Street N
Kawartha Lakes, Ontario
Maintenance free lake life is calling you! On the sunny shores of Cameron Lake. Welcome to the Fenelon Lakes Club. An exclusive boutique development sitting on a 4 acre lot with northwest exposure complete with blazing sunsets. Walk to the vibrant town of Fenelon Falls for unique shopping, dining health and wellness experiences. Incredible amenities in summer 2025 include a heated in-ground pool, fire pit, chaise lounges and pergola to get out of the sun. A large club house lounge with fireplace, kitchen & gym . Tennis & pickleball court & Exclusive lakeside dock. Swim, take in the sunsets, SUP, kayak or boat the incredible waters of Cameron Lake. Access the Trent Severn Waterway Lock 34 Fenelon Falls & Lock 35 in Rosedale. Pet friendly development with a dog complete with dog washing station. THIS IS SUITE 306. A fantastic 2 bedroom floor plan with a beautiful primary complete with lakeside terrace, spacious ensuite with glass shower and double sinks and walk in closet. A 2nd bedroom mindfully planned on the opposite side has its own full bath. In between the open concept kitchen, dining, living room with cozy natural gas fireplace. Walk-out terrace from living room and primary suite. Ensuite laundry and generously sized outdoor space complete with gas barbecue hook-up. This price includes brand new appliances and Tarion warranty. Exclusive Builder Mortgage Rate Available. 2.99% for a 2 year mortgage with RBC *Must apply and qualify. Beautiful finishes throughout the units and common spaces. Wonderful services/amenities at your door, 20 minutes to Lindsay amenities and hospital and less than 20 minutes to Bobcaygeon. The ideal location for TURN KEY recreational use as a cottage or to live and thrive full time. Less than 90 minutes to the GTA . Act now before it is too late to take advantage of the last few remaining builder suites. Snow removal and grass cutting and landscaping makes this an amazing maintenance free lifestyle. Inquire today ! (id:59911)
Sotheby's International Realty Canada
138 Munroe Street
Cobourg, Ontario
Calling First Time Buyers, Or Investors Looking To Add To Your Portfolio. Your Search Ends Here. This Professionally Renovated All Brick Bungalow In Cobourg's Desirable Downtown Core Has Been Renovated From Top To Bottom. Situated On A Large 48x140 Lot W/ Detached Garage & No Neighbours Behind You! The Main-floor Is Bright & Spacious, W/ So Many Features & Upgrades, Such As New Hardwood Flooring, New Windows, New Bathroom W/ Soaker Tub, Smooth Ceilings, Brand New Gourmet Kitchen W/ Stainless Appliances, Modern Cabinets With Crown Moulding, Under-cabinet Lighting Quartz Countertops & Convenient Island W/ Breakfast Bar. Two Generous Sized Bedrooms & Ensuite Laundry Round Out The Mainfloor. Downstairs You Will Find A Brand New Thoughtfully Laid Out 2 Bedroom In Law Suite. W/ Luxury Plank Vinyl Flooring & Ceramic Tile Throughout. A Spacious Bathroom W/ Ensuite Laundry Make This Space Perfect For Potential Income Or Extended Family. (id:59911)
RE/MAX Hallmark First Group Realty Ltd.
17 Hollingsworth Circle
Brampton, Ontario
Gorgeous And Beautiful 3 Bedroom Semi-Detached Home (upper level only) in peaceful neighborhood with Lots Of Great Features Like Laminate Floors, Open Concept, Big Foyer and huge open space which can be used as office etc.. Nearby transit, Mount Pleasant Go Station and Casie Campbell Community Centre (5 mins) 5 things you will love about this home:1. Good Size Rooms2. Open Concept3. Huge Wooden Deck4. Connected From Home To Garage5. No Sidewalk and Quiet Street (id:59911)
Homelife Maple Leaf Realty Ltd.
456 Rutherford Road N
Brampton, Ontario
Spacious 4-Bedroom Detached Home with Loft & one attached Garage in Prime Brampton Location! Welcome to this well-appointed 4-bedroom, 2-washroom detached home in the highly sought-after Rutherford and Kennedy neighbourhood of Brampton. This home offers a generous living and dining area with stylish laminate flooring throughout, and a large, functional kitchen ideal for cooking and entertaining. The main-floor primary bedroom features a spacious closet and a private ensuite bathroom with a relaxing hot tub spa. A very large loft adds valuable extra living space perfect for a second family room, home office, or play area. The upper level includes three additional well-sized bedrooms. Enjoy the convenience of one attached garage designated for the main level tenant, plus the use of the space directly behind it. All utilities are shared. The expansive shared backyard is perfect for barbecues and outdoor enjoyment. Located minutes from bus stops, Highway 410, downtown Brampton, Bramalea City Centre, schools, and everyday conveniences. (id:59911)
RE/MAX Real Estate Centre Inc.
34 Lynnvalley Crescent
Brampton, Ontario
Attention Investors, Contractors, and Renovators! Incredible opportunity to invest in and personalize this 5+3 bedroom home. Offering 6 bathrooms, including two 5-piece baths, this spacious property boasts 9-foot ceilings, 2984 sq it of above-grade living space, a separate entrance, and endless potential. Situated in the prestigious Bram East community near Goreway Dr. and Castlemore Rd., this is a chance you don't want to miss! (id:59911)
King Realty Inc.

