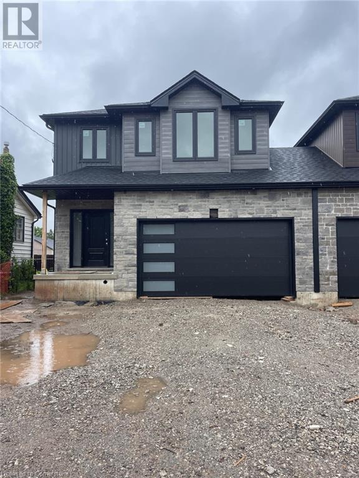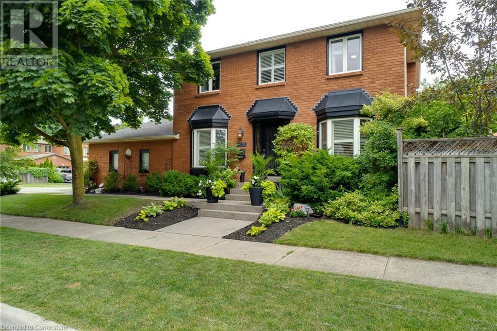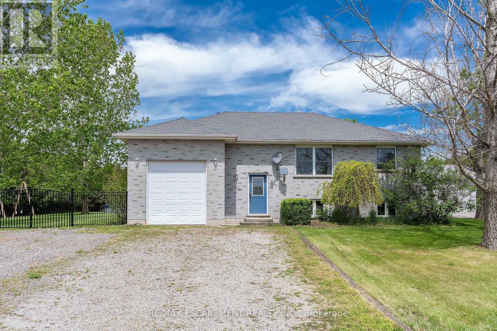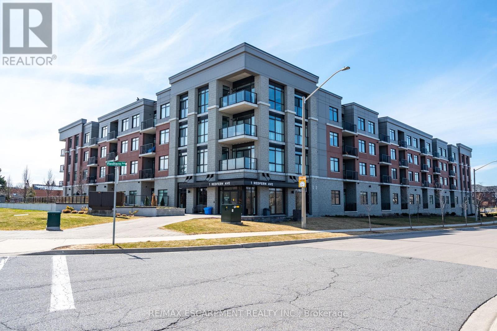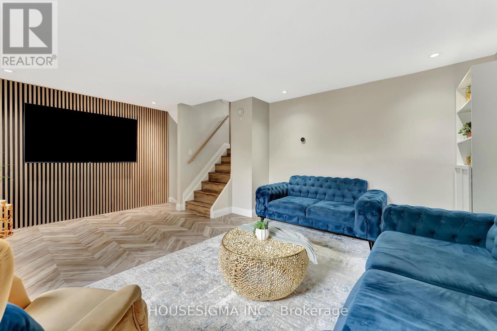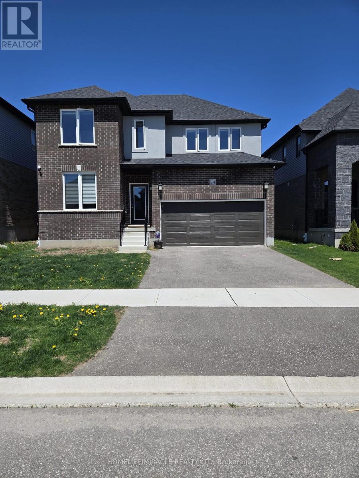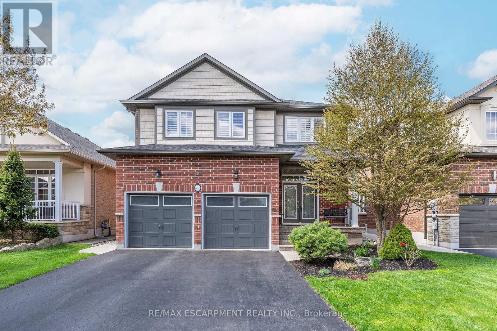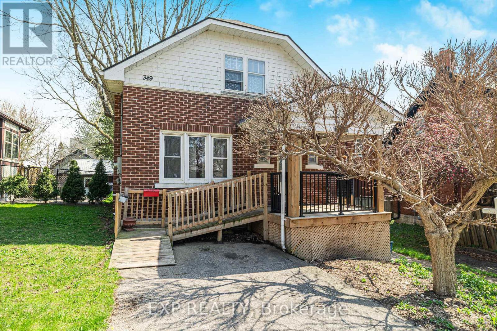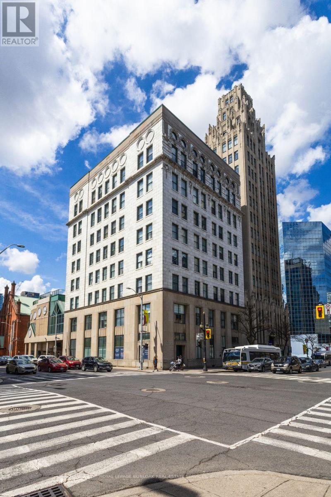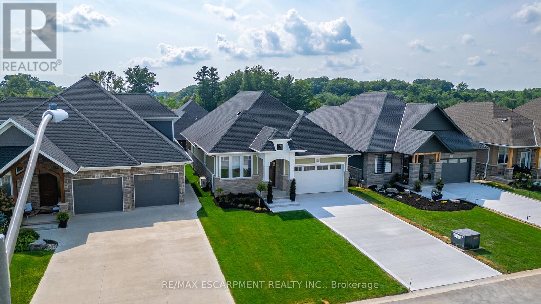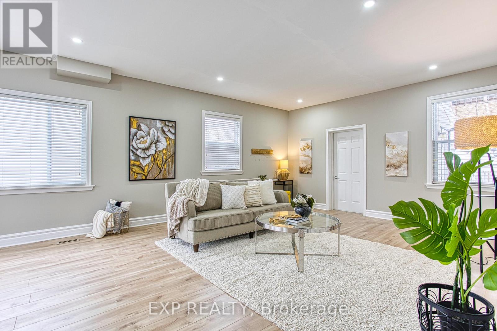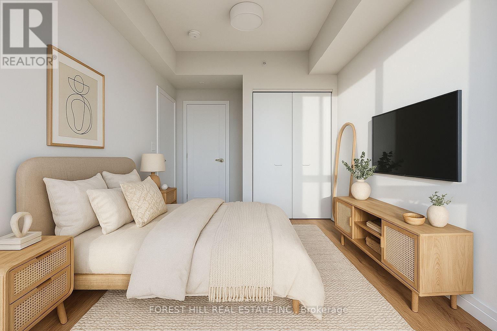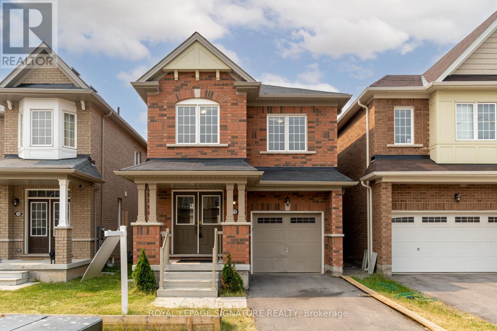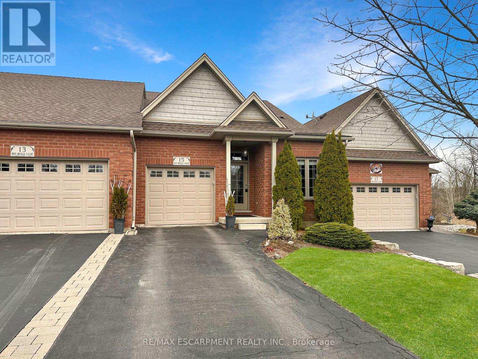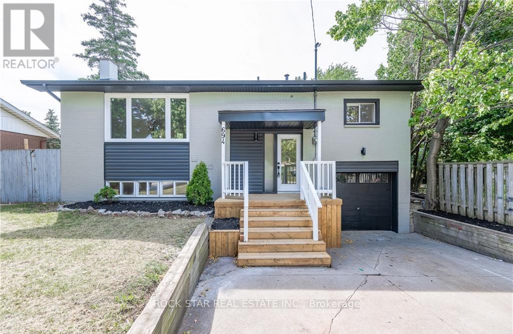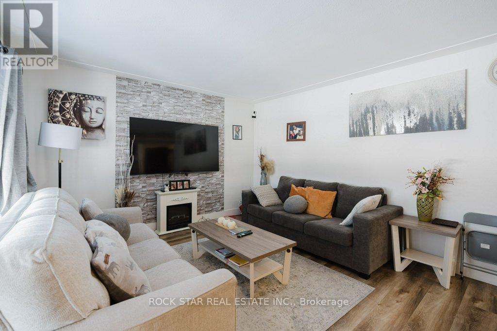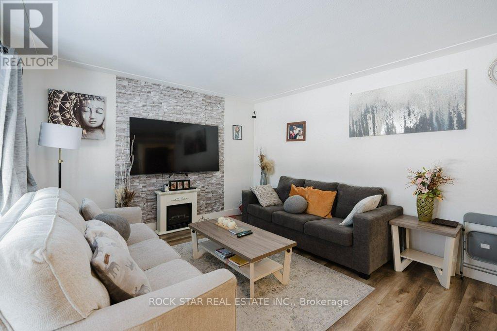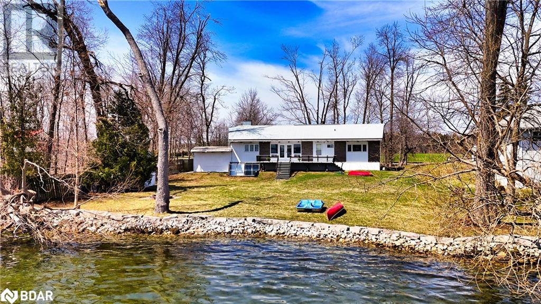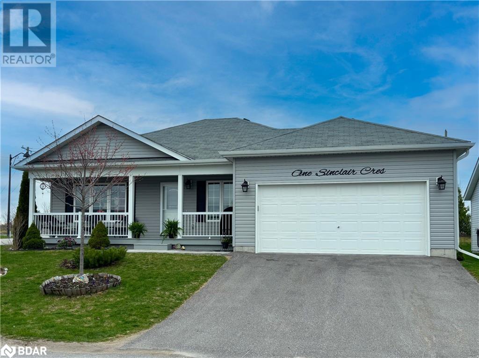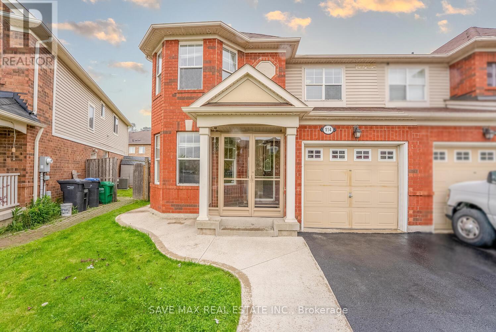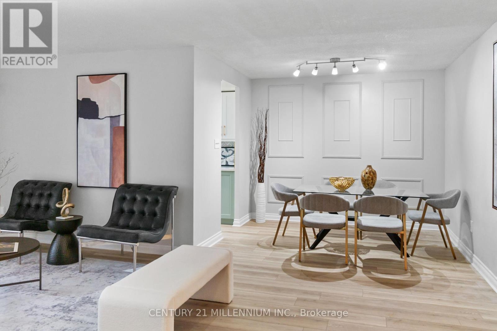9 Premier Road
Waterdown, Ontario
LOCATION, LOCATION, LOCATION! This is a true BUNGALOW (not elevated), situated on a 45 x 120 lot in the heart of Waterdown. Walk to grocery stores, schools, restaurants, Home Hardware, Shoppers Drug Mart, medical clinic, churches, library, etc. Ten minutes to Aldershot GO station. This home has tremendous curb appeal and features an abundance of flowering shrubs, trees and perennials. Lovingly cared for, the house features 3+2 bedrooms and 3 full baths! 1530 square feet on the main floor PLUS a finished lower level. There's neutral hardwood flooring in the living, dining and family rooms. The combination living/dining room allows the host to expand into the living room for sit down dinners for 20! The spacious primary bedroom features a 3 pc ensuite and storage closet. There are two more bedrooms and a 4 pc bath located on the main level. A large double garage offers access to the interior of the home. The bright, eat-in kitchen features a sliding door to a deck with gazebo overlooking the fenced, pool-sized back yard. The lower level was finished in 2018 and offers two large bedrooms with lots of closet space, a massive great room, sumptuous 5 pc bathroom with soaker tub, laundry/utility room, cold storage room and a large storage room! This home is ideal for seniors looking to downsize and those with mobility issues but it’s just as suitable for young families and multi generational living. (id:59911)
Sutton Group - Summit Realty Inc.
39 Norwich Road
Stoney Creek, Ontario
Large and in charge! Brand new, 2475 square foot home only attached at the garage of the neighboring new-build. Double garage with walk out to breezeway leading to backyard. More like a detached home with a wide presence, and great curb appeal. Absolutely gorgeous foyer with round staircase and open ceiling to above. With 9 foot ceilings on main floor and in basement. Separate side door entrance ideal for in-law suite capability. Still in time to chose all finishing, colors and more! Large list of upgrades already included with negotiable builder willing to provide a high end product for the price of one that would be considered standard. Large lot in established Stoney Creek neighborhood, close to all amenities, arterial infrastructure and more. Book a private viewing today. (id:59911)
RE/MAX Escarpment Realty Inc
1125 Grandeur Crescent
Oakville, Ontario
Welcome to this fabulous residence in the heart of Wedgewood Creek and the highly-ranked Iroquois Ridge High School catchment. The ideal location is only a 3-minute walk to the Iroquois Ridge High School, Iroquois Ridge Community Centre with two pools, a library, a dog park, and a seniors centre. Enjoy the privacy of this corner lot professionally landscaped with exposed aggregate walkways, a stone-lined driveway and beautiful, lush gardens and towering mature trees. The fantastic private backyard offers a massive concrete patio with seating and dining areas, a custom-covered terrace, extensive lush gardens and giant trees providing the ultimate privacy. It's stunning and tranquil! This magical home with approximately 2650 total sq. ft. of living space has been beautifully maintained. This home will charm you right from the curb, but wait until you enter. Everything is upgraded. The main and second floor are freshly painted in a beautiful neutral colour. You'll fall in love with the expansive chef's kitchen optimized with gorgeous dark-stained floor-to-ceiling cabinetry with valance lighting, upgraded granite counters, custom vertically laid elongated mosaic tile backsplash, stainless steel appliances, a walkout to the enclosed sunporch with sliding doors to a custom covered terrace and the large custom island with a breakfast bar will be an asset for quick meals or mingling with guests. The adjoining breakfast room offers a bay window with California shutters and a walkout to the expansive patio and the picture-perfect outdoor living space. Upstairs, you are treated to three sizeable bedrooms and two full bathrooms. Downstairs offers plenty of space for casual entertaining, working out and the necessary task of doing the laundry. The large recreation room is the perfect spot for a movie night with family, with the glow of the gas fireplace providing a soothing ambiance. Head to your gym area for your daily workout, which has plenty of room for large equipment. (id:59911)
RE/MAX Aboutowne Realty Corp.
1791 8th Concession Road
Norfolk, Ontario
LOOKING FOR A COUNTRY RETREAT, LOOK NO FURTHER! This Raised Bungalow on an over 1 acre huge 200' x 225' lot w/single garage and ample parking is perfect for the country enthusiast. Large eat-in Kitchen with walk-out to the large deck offering lots of natural light, ample cabinets and counter space. The generous living room is ideal for family games, movies or just relax. This home offers 3 spacious beds above grade as well as a 4 pce bath, perfect for the growing family. The basement is fully finished with large Rec Rm w/wood burning fireplace, 2 additional spacious Bedrooms and a 4 pce bath. Prepare to be wowed by the amazing back yard where the possibilities are endless, your vision awaits. Offering large above ground pool w/deck and change room, large deck perfect for entertaining and family BBQs off the kitchen, 16 x 18 chicken coop/shed and best of all a large 40x60 garage/workshop. The garage/workshop is a mechanic or car lovers dream with in-floor heat, 200 amps, 12 ft ceiling, a hydraulic hoist and 3 insulated auto 10' x 10' doors. (id:59911)
RE/MAX Escarpment Realty Inc.
264 Diiorio Circle Unit# Lower
Ancaster, Ontario
Beautifully decorated and bright one-bedroom basement unit, perfect for a professional tenant. This fully private suite backs onto a ravine and is located in a quiet, mature neighbourhood. Utilities are included, with an additional $50 monthly for internet. Rarely offered in such a prime location—close to shopping, restaurants, and with easy highway access. (id:59911)
RE/MAX Escarpment Leadex Realty
30 Pirates Glen Drive Nw
Trent Lakes, Ontario
Introducing your elegantly appointed executive waterfront home or cottage on Pigeon Lake in Kawartha Lakes. This 4yr old custom built home will exceed your expectations! Enjoy lake views from most rooms in house. Built with every detail in mind with impressive 8' doors on main floor to extensive landscaping outside and armor stone shoreline, two bunkies and oversize double garage. Inside boasts cathedral ceilings, custom maple kitchen with quartz counters and a large island for entertaining. Enjoy your morning coffee in your 3 season sunroom or bug-free evenings enjoying your favourite beverage. 5 spacious bedrooms and 3 bathrooms makes this home perfect for entertaining! The second floor has 3 bedrooms, 2 being primary bedrooms each with ensuite bathrooms and custom walk-in closets. The conveniently located main floor laundry has built in cabinets and offers loads of storage. Great room has a stunning stone floor to ceiling wood burning fireplace and offers expansive lake views. Walkout to large True North composite deck with glass rails approx 23'x13' overlooking the lake! Exterior of house is natural stone with maibec wood siding. The entire house has gorgeous engineered hardwood floors. Many sitting areas outside with a firepit and large wet slip boat house to store your boat and water toys. There are 2 fully renovated bunkies for the teenagers or guests. Boat 5 lakes without going though the locks, golfing and restaurants in Bobcaygeon only 10 minutes away. Under 2 hours from the GTA. You won't want to leave this impressive home from the moment you enter the front door! **Large Bunkie 4.30 x 5.10 - Workshop 4.49 x 2.24 - Boat House 12.46 x 7.09 - 2nd Bunkie 2.24 x 3.77** (id:59911)
Sutton Group-Heritage Realty Inc.
302 - 10 Beausoleil Lane
Blue Mountains, Ontario
Experience four-season living at its finest in this stunning top-floor corner unit (Unit 302), ideally located slope side at Blue Mountain and next to the renowned Scandinave Spa.This beautifully appointed 3rd-floor suite features a modern kitchen, high-end finishes, and private terraces designed to offer both luxury and comfort. Enjoy breathtaking views of the mountains and surrounding natural landscapes from your private balcony perfect for taking in sunsets or simply unwinding in peace.Step outside your door to explore scenic walking trails, exhilarating mountain activities, or relax at the onsite water spa featuring hot and cold pools and a sauna. Whether you're seeking adventure or tranquility, this residence delivers both.This is more than just a rental it's a lifestyle in one of the most desirable locations in the Blue Mountains. Can be rented as furnished or unfurnished. (id:59911)
Ipro Realty Ltd.
20 Buchanan Street
Hamilton, Ontario
Situated in the highly coveted Centre mount neighbourhood, this beautiful 1.5-story home blends timeless character with stylish updates. From the moment you arrive, the curb appeal is unmistakable with a brand-new front porch and railing. Inside, hardwood flooring flows throughout the home, and a cozy gas fireplace anchors the front family room, creating a warm, inviting space to gather. The kitchen has been updated and features crown moulding, a new sink, newer appliances and plenty of cabinet space. A large rear addition adds to the open-concept dining, with access to the yard. The home features three well-appointed bedrooms and two full bathrooms, offering comfort and function for growing families or guests. Newer windows throughout allows for fresh air and brightly lit living. The basement includes a separate entrance, offering great potential for an in-law suite or additional quarters. Outdoors, enjoy not one but two seating areas, perfect for entertaining or unwinding. The deep, private yard is fully fenced with newer materials and includes a moveable gate ideal for storing trailers, boats, or extra vehicles. With over 2200 square feet of total living space, this home is deceivingly large! Don't miss your chance to own this unique gem! (id:59911)
Royal LePage State Realty
61 Stirton Street
Hamilton, Ontario
Incredible Opportunity to Own This Stunning, Fully Renovated 3-Bedroom, 2-Bathroom Detached Victorian Style Double Bricked Home in the Heart of Hamilton! This beautiful home has undergone nearly $100K in upgrades, making it a true gem. Features include: - 9 Foot Ceiling on main floor, Freshly painted throughout (2025), It features an open-concept kitchen with a modern island, stylish valance lighting, and a new quartz countertop and backsplash (2025). The kitchen opens up to a private, fenced backyard, perfect for outdoor entertaining, The backyard has also been regraded with new exposed concrete and stamped borders (2023), LED Pot Lights (2025) and Second Floor Laundry (2024). The main and second floors are enhanced with durable, waterproof laminate flooring (2025), Enclosed front porch adds valuable living space, Brand new Red Oak stairs (2025), Finished attic to add additional living space for all uses (2024), One parking spot out front so you don't have to worry about parking and New roof shingles (2023). A new central A/C unit (2022), A new gas furnace (2023), Full interior waterproofing with a lifetime warranty (2022), The North and East exterior wall has also been waterproofed (2022), New windows in most of the house, Lead pipes removal done in 2021 so you can rest easy knowing there are no lead pipes in this home, unlike many others in Hamilton. Floor to ceiling height mirror closet doors in master bedroom (2024). (id:59911)
Century 21 Empire Realty Inc
68 Northernbreeze Street
Hamilton, Ontario
Located in desirable "Twenty Place" Community this fantastic 2+1 bedroom, 3 bathroom bungalow with double garage is available immediately! With no rear neighbours, this property offers almost 1500 sq ft on the main floor + the finished basement! Bright eat-in kitchen with quartz counters, large living and dining area with fireplace and hardwood flooring. Large primary bedroom with walk in closet & ensuite bathroom. Main level offers another bedroom, full bathroom & laundry. Walk out to the private yard and enjoy the large deck. The finished basement offers another bedroom, full bathroom, sitting room/office space with fireplace plus a large rec room/family room area. Lots of storage throughout this home. CONDO fees include: Building Insurance, Cable TV, Common Elements, Ground Maintenance/Landscaping, Parking, Property Management Fees, Roof, Snow Removal, Water. Perfect for a downsizer who still wants space to entertain! Amenities in this fantastic community include a Clubhouse with pool, games room, party room, library and so much more! (id:59911)
One Percent Realty Ltd.
918 Charlotteville Rd 8
Norfolk, Ontario
Welcome to your own private retreat, just minutes from Turkey Point Beach and a variety of popular lakeside restaurants. This unique, sprawling bungalow offers an incredible amount of space, making it perfect for families, downsizers, or first-time buyers looking for the ease of one-floor living. Enjoy the peace and quiet of country life, while being just 10 minutes to Simcoes city centre and the charming town of Delhi. From the moment you arrive, youll be captivated by the sunset views and the inviting curb appeal. Step inside and experience a warm, welcoming layout featuring 3 spacious bedrooms and a newly renovated 3-piece bathroom. The bright kitchen is filled with natural light thanks to added sun tunnels, and offers ample cabinetry and workspace. The dining area is generously sized, perfect for hosting family gatherings and special occasions. The cozy family room features a wood stove, creating a perfect space to relax on chilly evenings. The primary bedroom includes a large, sunlit walk-in closet, offering both style and function. Outdoors, you'll discover your very own private backyard oasis, complete with an above-ground pool, pool house, and room to entertain or unwind in the summer months. Whether you're enjoying morning coffee on the porch or watching the sun set over the horizon, this property offers a lifestyle of peace and comfort, with all the amenities just a short drive away. With plenty of storage, a functional layout, and country charm, this home is a rare find. (id:59911)
RE/MAX Escarpment Realty Inc.
5 - 3300 Culp Road
Lincoln, Ontario
Welcome to Wilhelmus Landing a quiet enclave of 18 units. Situated in the heart of Vineland mins to wineries, market farmers and nature. Outdoor landscaping and snow removal is looked after with modest fee, which makes this ideal for snow birds and cottagers alike. Covered porch at front of unit and a oversized rear deck w ample room for fire table, bbq and seating to enjoy the summer months. This corner end unit features a s/w exposure offering an abundance of natural light. You will feel welcomed the minute you step into this well appointed bungaloft home. Upgraded kitchen cabinetry and appliances, Blanco sink , makes cooking a pleasure. Expansive leathered granite counters with seating for 5, as well as a sep din area. Open concept din rm and liv rm with electric fireplace and frame T.V. Walk out to deck makes easy access for entertaining outdoors. Large master bedrm with walk in closet with organizers. Master ensuite is a dream w wall to wall shower w rain head and heated flooring. 2pc guest powder rm on mn level w adjoining laundry make this a truly great plan if no stairs required. 2nd level has additional bedroom with 3 pc bath w oversized jetted and heated tub, heated floors and extra cabinetry for storage. Family Rm/Office can be converted to a 3rd bedrm if so desired. Lower level partially finished and ready for your personal touches. Rough in for bathroom is available. One owner lovingly maintained home. (id:59911)
Royal LePage State Realty
70 Robertson Road
Hamilton, Ontario
Welcome to this beautifully finished 2322 Sq Ft ( Above Grade SQ Ft from MPAC ) Detached home , offering over 2900 Sq Ft of total living space with professionally finished basement . Nestled in a high-demand neighborhood, this move-in-ready gem is loaded with modern upgrades and stylish touches throughout. Step into an elegant main floor with 9-ft ceilings, zebra blinds, and designer light fixtures that elevate every space. The spacious living room features a cozy fireplace, perfect for family gatherings. The chef-inspired kitchen boasts stainless steel appliances, ample cabinetry, and sleek finishes, ideal for entertaining or everyday living. Upstairs, the double-door primary bedroom is your private retreat, featuring a walk-in closet and luxurious 5-piece ensuite with a soaker tub and glass shower. The second bedroom also impresses with double-door entry, a walk-in closet, and direct access to a 5-piece bathroom perfect for families or guests. A convenient second-floor laundry room with a brand new all-in-one LG washer & dryer adds to the home's functionality. The fully finished basement is ideal for older kids, guests, or in-laws, offering spacious bedrooms, a 3-piece bathroom, and a large recreation room with endless potential for entertainment or relaxation. Additional Features: Bright & open layout Elegant finishes throughout Walking distance to schools, parks & shopping Family-friendly neighborhood This home has it all. space, style, and location. A must-see property! (id:59911)
Home Standards Brickstone Realty
441 - 1 Redfern Avenue
Hamilton, Ontario
Modern Luxury Awaits in This Top-Floor Condo with Green Space Views- Step into this newly built, open-concept 2-bedroom, 2-bathroom condo and experience modern living at its finest. Perched on the top floor, this unit offers breathtaking views of lush green space, providing a tranquil escape right at your doorstep. Both spacious bedrooms feature walk-in closets. This condo is carpet free with 1161sqft of upgraded living space. The two full-piece bathrooms are designed to impress, combining elegance with functionality for the ultimate in comfort and convenience. The kitchen boasts sleek quartz countertops and stainless steel appliances perfect for hosting friends. Located on the desirable Hamilton Mountain, this condo is just minutes from walking trails, grocery stores, and major highways, making life easy and connected. As a resident, enjoy exclusive access to incredible amenities like a theater room, games room, gym, and underground parking - everything you need to enhance your lifestyle. This is more than just a condo; its a place to call home. (id:59911)
RE/MAX Escarpment Realty Inc.
305 - 30 Times Square Boulevard
Hamilton, Ontario
Welcome to this Limited Edition Model 'The Brooklyn'! This home is located in the sought-after Central Park neighbourhood. This beauty is one of the largest units in the subdivision with a double car garage and a private fully fenced backyard! This home offers 2119 sq ft of living space plus 235 sq ft of outdoor living space featuring three balconies to allow for your hosting and relaxing needs. 1st floor features 9' ceilings, an open concept layout, hardwood floors, upgraded modern light fixtures throughout and 5 panoramic windows! a Designer's kitchen with tons of cabinet space and pantry, quartz counters with backsplash, huge island and stainless steel appliances! Upper level offers three spacious bedrooms with huge windows and a loft/office space with access to the 3rd balcony for you to catch some fresh air! Luxurious Master bedroom with spacious ensuite and a walk in closet. Main floor offers 4th bedroom and an additional bath. Amazing location close to shopping, dining and entertainment even within walking distance. Convenient highway access makes this area a commuter's dream. located beside the Eramosa Karst Conservation area, you will enjoy hiking over seven kms of trails. This HOME IS THE ONE!!! (id:59911)
RE/MAX Escarpment Realty Inc.
4 Clover Court
Kawartha Lakes, Ontario
YOUR FOUR-SEASON TICKET TO LAKE LIFE WITH 140 FT OF SHORELINE ON 1.61 ACRES! Imagine mornings with coffee on your balcony as loons call across the water, afternoons spent reeling in smallmouth bass or cruising the lake by pontoon, and evenings gathered around the fire pit beneath a canopy of stars. This incredible year-round home or cottage on Crego Lake offers 140 ft of private sandy shoreline, a lush forest backdrop, and access to 600 acres of nearby wilderness trails for hiking and cross-country skiing. Set on a 1.61-acre lot along a privately maintained road, this four-season retreat is surrounded by moose, deer, and total peace, yet just 10 minutes from daily essentials in Kinmount and under 25 minutes to shopping and a hospital in Minden. Over 3,500 finished sq ft are filled with natural light, five skylights, expansive windows, two wood stoves, pot lights, and a bright open layout. The functional kitchen features dark-toned cabinetry with some glass fronts, stainless steel appliances, subway tile backsplash, and a breakfast bar ledge, while the lakeview living and dining area offers two walkouts to a balcony. A three-season sunroom with wraparound windows adds a quiet spot to soak in the views. With seven bedrooms in total, including a spacious primary suite with a walk-in closet, private balcony, and 3-piece ensuite, plus a main floor bedroom with a 4-piece ensuite and another second-floor suite with its own ensuite and walk-in closet, there's room for everyone! The partially finished walkout basement includes a rec room with a bar area, wood stove, ample games space, and two sets of double garden doors. Two laundry areas are conveniently located on the main and second levels. A 10x16 workshop, 6x8 shed, oversized two-car garage, and parking for 8+ vehicles add functionality to the fun. Whether it's your weekend escape or your forever #HomeToStay, this is where cannonballs, campfires, and cozy nights set the stage for a lifetime of memories made by the lake! (id:59911)
RE/MAX Hallmark Peggy Hill Group Realty
10 - 25 Thaler Avenue
Kitchener, Ontario
Welcome to this top-to-bottom renovated 3-bed, 2-bath home, almost everything redone in the last 3 years. New flooring, baseboards, interior doors, and custom oak wood accents add warmth and style throughout. The kitchen features quartz countertops and stainless steel appliances. At the same time, the bathrooms have been upgraded with modern fixtures and quartz finishes. Smart home upgrades include light switches, dimmable LED pot lights, keyless entry, smart thermostat, doorbell camera, and app-connected smoke/CO detectors. Step out from the living room into your private backyard oasis, complete with premium astroturf, an updated fence, and the perfect spot for kids to play, whether inside or out. The low $325 condo fee covers water, garbage, lawn care, snow removal and more. Two covered carport parking spots are included. A brand-new school is set to open just around the corner, making this an ideal location for growing families. You're also just minutes from multiple parks, a dog park, a community pool, major highways, and a large shopping mall. Stylish. Smart. Move-in ready. Homes like this don't come up often; don't miss your chance to make this house your home! (id:59911)
Housesigma Inc.
24 Sass Crescent
Brant, Ontario
Gorgeous 4-bedroom + Loft, 3.5 bathrooms executive home in a prime neighborhood of Paris, Ontario. Premium finishes, Spacious floor plan & large oversized windows for natural light throughout the house. This 2-car-garage detached home offers over 3200 sqft of living space above grade, Spacious & high foyer area, 9 ft ceilings on the main floor & the 2nd floor & 8ft high ceiling in the basement. Gorgeous living & family rooms & upscale Chef's kitchen with upgraded white Quartz countertop, and huge Quartz Center Island space with 36 '' upper cabinets. Separate Living, separate dining, and Family room. The second floor offers 4 Spacious bedrooms with large oversized windows and walk-in closets. The master bedroom has a huge walk-in closet, 4pcs washroom, glass showers, a bath soaker tub, and a double sink vanity. Full-size laundry on the second floor for your convenience. A den for a modern home office setup, sitting, or for recreation. Unfinished lower level with high ceiling and separate side entrance and legal Egress window (45'' X 40'') finish by builder provides an option for two separate basements for potential income. An excellent location with fantastic amenities around - Easy access to HWY 403 & steps to Shopping plaza, Day care, Recreation center, School, Parks & much more - A must see property! (id:59911)
Homelife/miracle Realty Ltd
537 Valridge Drive
Hamilton, Ontario
NCREDIBLE STYLE AND DESIGN! Check out this immaculate 4 bed, 3 bath two stry home with double garage and backyard oasis in A+ family neighbourhood. This home offers an open concept design perfect for entertaining and offers amazing natural light. Upgraded kitchen with island for extra seating, 2 pantries; quartz countertops, perfect for the chef in any family. Living Rm with fireplace perfect for family games and movie nights. The main flr is complete with 2 pce powder rm and the convenience of main flr laundry. Upstairs offers 4 spacious beds, (master with 5 pce spa like ensuite) and an additional 4 pce bath. The lower level offers even more space with large rec rm and kitchenette area, large gym area, utility room with storage plus a cold room. Prepare to be WOWED by this backyard with large inground pool; hot tub, concrete patio area for entertaining, sunbathing seating, and a spacious lawn area. Great Ancaster location for premium schools, parks, recreation, hiking, shopping, excellent highways access. Roof done 2024 and still has warranty. (id:59911)
RE/MAX Escarpment Realty Inc.
349 Luella Street
Kitchener, Ontario
Welcome to 349 Luella Street, Kitchener - a charming 3-bedroom, 1-bath home full of potential and character, perfect for first-time buyers or small families looking to plant roots in the heart of the city. Built in 1930, this home blends vintage charm with opportunity, offering original details just waiting to be brought back to life or reimagined to suit your style. Nestled on a quiet street, you'll enjoy the peace of residential living while being just a short walk to Centre in the Square, vibrant downtown shops, restaurants, parks, and transit. Just the right size for real life - easy to manage, easy to love, and full of potential. (id:59911)
Exp Realty
509 - 36 James Street S
Hamilton, Ontario
Spacious 1 bedroom condo apartment with high end finishes throughout located in a stunning building in the heart of Downtown Hamilton. Highlights include a recently updated kitchen, a sizable living/dining room area, a good sized bedroom and a nicely appointed 4 piece bathroom. Quietly nestled in the corner of a hallway with large windows, the unit receives an abundance of natural light and enjoys unobstructed views of the city that surrounds it. The building itself is very well-managed with condo fees that cover a number of the necessary utilities, the owner only needs to worry about electricity, internet/tv and rental of a hot water heater. Its magnificent location is close to restaurants, shopping, entertainment, public transit, highways and many other amazing amenities. One owned underground parking spot and an exclusive use locker are included. AN ABSOLUTE MUST SEE! (id:59911)
Royal LePage Burloak Real Estate Services
215 Grand River Street N
Brant, Ontario
Location, location! Nestled in the charming town of Paris, this stunning home is just a short walk to shops, restaurants, and the Grand River trails. Located at 215 Grand River Street North, this home features the beautiful architectural design of F.C. Bodley who designed Glenhyrst Gardens and other notable buildings in Brantford and Brant County. This spacious property offers 4 bedrooms, 2 bathrooms, and over 2,500 square feet of finished living space on a generous lot. Step into the inviting foyer/vestibule with hardwood floors that flow seamlessly into the bright and airy great room, highlighted by a gumwood mantel and concrete faux fireplace - the perfect focal point for the space. The large dining room is ideal for hosting family gatherings and entertaining guests. The modernized kitchen boasts granite countertops, a subway tile backsplash, and stainless steel appliances, blending style and functionality. For added convenience, the primary bedroom is located on the main floor, along with a den and a 3-piece bathroom. Upstairs, you'll find three additional spacious bedrooms and a beautifully updated 4-piece bathroom featuring a stand-alone shower and soaker tub. The exterior has been thoughtfully landscaped and includes a covered back deck - the perfect spot to enjoy your morning coffee or unwind in the evening. (id:59911)
Revel Realty Inc.
37 Queen Street
Brant, Ontario
Charming Bungalow on a Spacious Corner Lot 37 Queen Street, Paris, ON Welcome to 37 Queen Street, a delightful bungalow nestled in the heart of Paris, Ontario. Situated on a desirable corner lot, this home boasts a huge, fully fenced backyard, offering the perfect outdoor space for kids, pets, or even a future garden suite for additional income. Inside, youll find three comfortable bedrooms and a recently updated kitchen featuring stunning granite countertopsideal for those who love to cook and entertain. The single bathroom is well-appointed, and the homes layout is both functional and inviting. Step outside to enjoy the expansive yard, where endless possibilities await. Whether you're looking for a safe play area, room to garden, or a space to entertain, this backyard has it all. A newly constructed shed with hydro hookup available adds extra storage and versatility to the property. With its prime location in one of the most charming towns in Ontario, this home is a fantastic opportunity for families, first-time buyers, or investors looking to expand their portfolio. Dont miss your chance to own this hidden gem in Paris! Interested? Schedule your showing today! (id:59911)
RE/MAX Escarpment Realty Inc.
41 Bluenose Drive
Norfolk, Ontario
Your search ends here at Port Dover's exclusive enclave of premium quality homes set in the private community of The Flats at Black Creek freehold condo development. This community has 39 homes in total with 14 private acres of Carolian forests and river access with a kayak launch, fishing platform, and rental space for boats up to 40'. All steps from your front door. This custom-built Craftsman style bungalow has 2+2 bedrooms, 3 bathrooms, with 2545 fully finished sq.ft with an additional 1,000 sqft of covered balcony living space with pot lights and ceiling fans, and 464sqft drywall space with pot lights in the double car garage. Beautiful oak hardwood floors, with matching luxury vinyl 7.5" planks on the lower level. Berber carpeted stairs, and 2 lower level bedrooms with heated floors in 2 bathrooms. High end white matt Cafe appliances, including double oven with inductions top and a Kohler ceramic farm house sink enhance the over sized quartz waterfall island and custom kitchen. A low condo fee includes weekly lawn cutting, snow removal giving you more time to golf, boat from your private dock. Discover unparalleled elegance and outdoor lifestyle at 41 Bluenose Drive. Minutes from the shores of Lake Erie. (id:59911)
RE/MAX Escarpment Realty Inc.
48 Edminston Drive
Centre Wellington, Ontario
Introducing a gorgeous middle unit in sought after neighbourhood in Fergus W/ 2,040 square feet (basement included). This Sorbara built model is gorgeous, great layout, boasting main level 9' ceilings, lots of natural light, master bedroom 4 Pc Ensuite with double sink.Ensuite with upgraded Frameless glass shower, Dual sinks and adjustable lighted mirrors with built in defogger, walk in closet, floor to ceiling fibre insulation in unspoiled basement, enlarged window in tall basement, furnace wisely placed in a corner allowing great clear area for a finished basement at buyer's request, HE Furnace, Air Filter System. **EXTRAS** S/S Fridge, S/S Stove, S/S B/I D/W, Fresh Air System, Environ Sense 60 gallon HWT, 3Pc Roughed In Washroom in Bsmt.This property is spotless (id:59911)
Ipro Realty Ltd
4238 Academy Street
Lincoln, Ontario
Welcome to 4238 Academy St, a beautifully reimagined home in the heart of Beamsville. Completely renovated from top to bottom, this stunning property offers modern upgrades while maintaining its charm and character. With brand-new electrical, plumbing, windows, and more, every detail has been thoughtfully designed to provide both style and functionality. As you step inside, you're greeted by a gorgeous open-concept entryway that flows effortlessly into the main living spaces, creating an inviting and airy atmosphere. The stylish kitchen is a true showpiece, featuring contemporary finishes, sleek countertops, and ample cabinetry, making it the perfect space for cooking, gathering, and entertaining. The seamless transition into the dining and living areas allows for a bright and open feel, ideal for both everyday living and special occasions. One of the many highlights of this home is the convenience of main-floor laundry, offering ease and efficiency to your daily routine. Upstairs, you'll find well-appointed bedrooms designed for comfort, complemented by beautifully updated bathrooms with modern fixtures and finishes. The expansive backyard provides the perfect outdoor retreat, offering plenty of space for relaxation, play, or entertaining guests. Whether you envision summer barbecues, gardening, or simply unwinding in a private setting, this backyard has endless possibilities. Tucked away in a fantastic area near downtown Beamsville, this home is perfectly positioned to enjoy the best of the region. Just minutes from world-class wineries, boutique shopping, and incredible dining experiences, you'll have everything you need right at your doorstep. Plus, with easy highway access, commuting is a breeze. If you're looking for a stylish and functional home in one of Niagara's most desirable communities, 4238 Academy St is the perfect place to call your own. (id:59911)
Exp Realty
18 Ellis Avenue
Hamilton, Ontario
Beautifully updated 2-bed, 2-bath bungalow in a great central location! The open-concept main floor features a stylish eat-in kitchen with stainless steel appliances, butcher block countertops, island, and a bright separate dining area. The cozy living room is filled with natural light and the updated 4pc bathroom offers modern comfort. Downstairs, the finished basement boasts a spacious rec room, additional bathroom, and laundry area-professonally waterproofed in 2019 for peace of mind. The windows, doors, kitchen and bathroom were all updated in 2018. The roof was done in 2021. Step outside to a fully fenced private backyard with a patio and garden shed-perfect for relaxing or entertaining. Conveniently located near schools, parks, public transit, shopping dining and easy highway access. A perfect blend of charm, function, and location! (id:59911)
New Era Real Estate
3213 - 60 Frederick Street
Kitchener, Ontario
Clear Views High Above Downtown! 32nd Floor SOUTH VIEWS - SUNLIGHT ALL DAY LONG - Be On Top Of It All At Dtk. This Gorgeous Unit Has It All - 1 Bedroom And 1 Den (Large Enough To Be A Second Bedroom), 2 Bathrooms, Stainless Steel Appliances, Floor To Ceiling Windows (window coverings installed), Huge Covered Balcony With Clear Views, And Smart Home Tech. Steps To All Amenities, Transit Is Right Outside The Front Door, Google Hq, Close To Universities & Colleges, Courthouse, And All Downtown Kitchener Has To Offer. (id:59911)
Forest Hill Real Estate Inc.
7774 Hackberry Trail
Niagara Falls, Ontario
Ravishing Red Brick Detach with an excellent Curb Appeal built by Empire communities. 4Bedrooms plus den & 3 Washrooms with Custom built Gazebo built for perfect entertainment. A well cared home ideal for a growing family or first time home buyers. Amazing location. Minutes to parks, schools and much more to Costco, Qew , Parks, schools and much more (id:59911)
Royal LePage Signature Realty
138 Munroe Street
Cobourg, Ontario
Welcome Home To This Newly Renovated Bungalow In Cobourg's Desirable Downtown Core. Situated On A Oversized Lot W/ Detached Garage & No Neighbours Behind You! The Main-floor Is Bright & Spacious, W/ So Many Features & Upgrades, Such As New Hardwood Flooring, New Bathroom W/ Soaker Tub, Brand New Gourmet Kitchen W/ Stainless Appliances, Modern Cabinets With Crown Moulding, Under-cabinet Lighting Quartz Countertops & Convenient Island W/ Breakfast Bar. Two Generous Sized Bedrooms & Ensuite Laundry Round Out The Mainfloor. Downstairs You Will Find A Brand New Thoughtfully Laid Out 2 Bedroom In Law Suite W/ Luxury Plank Vinyl Flooring & Ceramic Tile Throughout. A Spacious Bathroom W/ Ensuite Laundry Make This Space Perfect For Extended Family. (id:59911)
RE/MAX Hallmark First Group Realty Ltd.
15 Iron Bridge Court
Haldimand, Ontario
Welcome to 15 Iron Bridge Court, a beautifully maintained freehold bungalow townhome nestled on a quiet court in the heart of Caledonia. This 2+1 bedroom, 2.5 bathroom home offers a functional and inviting layout with a walk-out basement and plenty of living space. The open-concept main floor features a spacious kitchen with island and plenty of cabinet and counter space. The kitchen flows seamlessly into the living and dining area with access to a beautiful balcony overlooking the backyard. The primary suite features a walk-in closet and a 4-piece ensuite, while an additional bedroom/den, main floor laundry, and a powder room add to the convenience. The finished lower level is bright and inviting, featuring large windows, a walk-out to the patio, an additional bedroom with a large window, a 3-piece bathroom, and ample storage space. Located in a peaceful and desirable neighborhood. (id:59911)
RE/MAX Escarpment Realty Inc.
694 Upper Ottawa Street
Hamilton, Ontario
Welcome Home to Turnkey Elegance! Dive into the comfort of this beautifully updated single-family home, perfect for those starting out or seeking a residence with a complete in-law suite. Featuring two stylishly renovated kitchens, including a walk-in pantry on the main floor and two modern bathrooms. Every inch of this home has been thoughtfully designed with luxury and convenience in mind. Recent upgrades ensure a worry-free lifestyle, showcasing a newer roof, double-wide driveway, contemporary pot lighting, upgraded plumbing, sleek new flooring, trim, and baseboards, plus fresh interior and exterior doors, including a brand-new garage door. The homes exterior has been equally enhanced with new soffits, fascia, and a state-of-the-art furnace and air conditioning system. Nestled on a generously sized lot, this property is located in a sought-after area on the Hamilton Mountain, offering a fantastic opportunity for anyone looking to settle in a desirable neighborhood. Embrace the blend of comfort and sophistication in this impeccable home - your perfect new beginning awaits! (id:59911)
Rock Star Real Estate Inc.
19 Gibson Drive N
Erin, Ontario
Don't miss the opportunity to own this beautiful 4 bedroom, 3.5 washrooms detached home nestled in the peaceful, scenic town of Erin. Direct access to a double car garage through the mudroom. Upstairs the primary suite offers huge walk-in closet and a 5-piece ensuite and convenience of second-floor laundry. Taxes are not assessed yet,It is a Brand New Property. (id:59911)
Homelife Silvercity Realty Inc.
859 Upper Ottawa Street
Hamilton, Ontario
Discover the perfect blend of style and functionality in this LEGAL DUPLEX. With almost $1K per month positive cash flow this home boasts a total of 5 bedrooms and 2 bathrooms across two fully independent units. Ideal for investors or multi-generational families, this property was skillfully converted into a legal duplex in 2022, complete with all necessary permits. The main floor dazzles with an open-concept layout featuring 3 spacious bedrooms, a contemporary bathroom, and in-suite laundry. The kitchen is equipped with sleek stainless steel appliances and pristine quartz countertops. The lower unit, established in 2022 with its own separate entrance, offers a smart, modern living space including 2 bedrooms and modern bathroom. Like its upstairs counterpart, it features a stylish kitchen with quartz countertops and stainless steel appliances, and in-suite laundry - designed for both comfort and privacy. Each unit has separate hydro meters, adding to the investment appeal by simplifying utility management. Located in the desirable Berrisfield neighborhood, this home is just minutes from parks, schools, and public transit, seamlessly combining lifestyle convenience with lucrative investment potential. Whether youre seeking a mortgage helper or a profitable income property, this turnkey legal duplex is an opportunity not to be missed. Make a smart move - invest in a property that keeps on giving. (id:59911)
Rock Star Real Estate Inc.
859 Upper Ottawa Street
Hamilton, Ontario
Discover the perfect blend of style and functionality in this LEGAL DUPLEX. With almost $1K per month positive cash flow this home boasts a total of 5 bedrooms and 2 bathrooms across two fully independent units. Ideal for investors or multi-generational families, this property was skillfully converted into a legal duplex in 2022, complete with all necessary permits. The main floor dazzles with an open-concept layout featuring 3 spacious bedrooms, a contemporary bathroom, and in-suite laundry. The kitchen is equipped with sleek stainless steel appliances and pristine quartz countertops. The lower unit, established in 2022with its own separate entrance, offers a smart, modern living space including 2 bedrooms and modern bathroom. Like its upstairs counterpart, it features a stylish kitchen with quartz countertops and stainless steel appliances, and in-suite laundry - designed for both comfort and privacy.Each unit has separate hydro meters, adding to the investment appeal by simplifying utility management. Located in the desirable Berrisfield neighborhood, this home is just minutes from parks, schools, and public transit, seamlessly combining lifestyle convenience with lucrative investment potential. Whether youre seeking a mortgage helper or a profitable income property, this turnkey legal duplex is an opportunity not to be missed. Make a smart move - invest in a property that keeps on giving. (id:59911)
Rock Star Real Estate Inc.
398 Bell Street
Milton, Ontario
Immaculate 3- level side split home in the prestigious Old Milton/Bronte Meadows sitting on a large lot. This home has it all - from its immaculate curb appeal in a charming mature neighbourhood to its inviting open-concept layout. The chef's kitchen is a standout feature, equipped with high end stainless steel appliances, granite countertops, huge breakfast island and elegant finishes. Walk-out from dining area to serene backyard oasis with exposed aggregate patio and beautifully designed landscaped yard perfect for entertaining, relaxing and enjoying your own enclosed private outdoor space. Lots of windows for natural sunlight. Vaulted ceilings for a grand, luxury feel. Main floor laundry with lots of cabinet/storage space. Garage entry/access into the home for added convenience. 3 very spacious bedrooms on the upper level and a completely renovated bathroom with separate shower and tub. Multifunctional Lower level has the perfect layout which can be used as an additional bedroom, an office/work space, workout area or all three and more. Bathrooms on every level! (Total 3 bathrooms in the home). No sidewalk and extra driveway parking! Move-in ready! Approx 2000 sq ft of living space. 70.30ft x 115.80ft lot! Tons of upgrades throughout the home. Very well kept home that shows true pride of ownership. This home is in a transitioning neighbourhood. Surrounded by many new custom built homes in the area makes this lot a perfect development potential. You can either build to suit your own custom dream home, downsize or plan to move the growing family in and enjoy without having to do any work, this home is turnkey. Very family friendly neighbourhood. Enjoy the peaceful tranquility of the area while still being very close to all essential amenities. Great schools, varied shopping options, major Hwys, Milton Go, Hospital, Variety of restaurants all very close by, Nature and walking trails. A LOT OF OPPORTUNITY with this Fantastic Property! See attached list of notables. (id:59911)
RE/MAX Real Estate Centre Inc.
1971 Woods Bay Road
Severn, Ontario
Act now to own this well-built mid-20th century ranch bungalow on the west shore of Lake Couchiching, north of Orillia, in the heart of the Trent-Severn Waterway. There’s 98 ft. frontage on the lake, an armored stone retaining wall and child-friendly, sandy, shallow water. Being situated adjacent to a municipal road allowance, there’s additional privacy from neighbours as well as access to the Soules Road boat launch for small watercraft. Inside and out, this house has style! The exterior is aluminum siding and custom granite stonework. The interior is designed with a spacious foyer with 12 ft. vaulted ceiling, split-entry custom maple staircase and an inside entry from the 15ft. x 25ft. attached garage. The main floor open concept has vaulted, beamed ceilings in most principal rooms and two walkouts to a lakeside deck measuring 30ft. x 10ft. The kitchen includes white cabinetry, a breakfast nook, extra storage and just off the kitchen, the main floor laundry room has access to a deck with clothes line. The main 5pc. bathroom has vintage fixtures & a walkout to the lakeside, so one can access the facilities, if wet from swimming. The spacious primary bedroom includes a wall-to-wall closet. There is a full basement with good potential. During the ice storm in March 2025, a prolonged power outage caused the sump pump to overflow and the basement had a flood. The damage was cleaned up and the affected areas were remediated. Contact the listing agent for more details. This is an estate sale being sold by non-occupying estate trustees. The property is being sold 'AS IS' without any warranties or representations. Offers considered anytime. (id:59911)
RE/MAX Right Move Brokerage
1 Sinclair Crescent
Ramara, Ontario
Welcome to Lakepoint Village, where easy living meets thoughtful design just minutes from Orillia. This beautifully maintained home sits on a sought-after corner lot at the entrance of this vibrant adult lifestyle community. With its two-car garage, double driveway, and professionally landscaped yard, it offers impressive curb appeal and everyday functionality. Inside, you'll find 1,584 sq ft of bright, open-concept living. The layout includes two spacious bedrooms and two full bathrooms, including a serene primary suite with a walk-in closet and private ensuite. A warm and welcoming living/dining space flows into a sun-filled four-season sunroom, perfect for relaxing or entertaining. The kitchen features stainless steel appliances, a modern backsplash, and crown moulding details, all bathed in natural light. A large laundry room with bonus pantry space and an oversized crawl space make storage and daily living a breeze. Step outside to your own private retreat: a peaceful patio surrounded by lush landscaping, ideal for enjoying the spring and summer months. The monthly land lease covers property taxes, water, sewer, garbage collection, snow removal, and road maintenance—offering true peace of mind. Don’t miss your opportunity to enjoy carefree living in a welcoming community where comfort, charm, and convenience come together! (id:59911)
RE/MAX Right Move Brokerage
6 Dobson Court
Caledon, Ontario
Welcome to this expansive estate-style home, offering over 3,300 sq ft of living space plus a fully finished basement with two separate rental units, a 1-bedroom and a 2-bedroom with side walkout, ideal for multi-generational living or income potential. Situated on a stunning 1.6+acre pie-shaped lot at the end of a quiet cul-de-sac in the prestigious Palgrave area, this property offers the perfect blend of privacy and natural beauty. Inside, the home features cathedral ceilings in the bedrooms and study, adding an airy, elevated feel to these private spaces, an abundance of large windows and skylights, and a layout designed to bring in natural light and offer breathtaking views of the surrounding wooded lot. The spacious main floor includes multiple living areas perfect for entertaining, relaxing, or customizing to suit your needs. A 3-car garage and circular paved driveway provide ample parking and a grand entrance to the home. Whether you're an investor, renovator, or buyer seeking a private estate property, this home presents a rare opportunity to own a slice of serene luxury with endless potential.Don't miss your chance to transform this unique property into your dream home or next great investment. (id:59911)
Exp Realty
16 Gatsby Square
Brampton, Ontario
Freehold Town Well Maintained Home in Convenient Location with No House at the Back Features Functional Layout with Bright & Spacious Living/Dining Combined Walks out to Privately Fenced Backyard with Private Retreat Features Stone Patio Perfect for Family Gathering with BBQ line Installed...Garden Area with the Balance of Grass for Relaxing Summer or Peaceful Mornings with Power Equipped Storage Shed...Gate at the Back Fence Walk Out to the Street Behind...Large Eatin Kitchen with Updated Cabinets Overlooks to Manicured Landscaped Frontyard with 2 Parking Space on the Driveway with Storage Space...2nd Floor Features 3 Generous Sized Bedrooms with Lots of Natural Light and Full Washroom...Professionally Finished Beautiful Basement Offers Endless Opportunities with Large Rec Room with Laminate Flooring and Pot Lights...3 PC Ensuite and Kitchenette Maybe used as In Law Suite or For Growing Family with Lots of Potential and Ample Crawl Space for Storage...Ready to Move in Home Close to all Amenities such as Parks, Schools, Public Transit, Hwy 410 and Much More... (id:59911)
RE/MAX Gold Realty Inc.
24 Norval Street
Toronto, Ontario
Detached 2-Storey Home in Rockcliffe-Smyth A Perfect Start for First-Time Buyers Tucked away on a quiet, residential street in the heart of the vibrant Rockcliffe-Smyth neighbourhood, this well-maintained 2-bedroom, 2-bathroom detached home offers a fantastic opportunity for home buyers looking to settle into one of Toronto's most up-and-coming communities. This bright and inviting home features a functional 2-storey layout with spacious living areas, an efficient kitchen, and a cozy upstairs retreat. The private backyard is ideal for outdoor entertaining, gardening, or simply unwinding after a long day, your own urban escape in the city. Legal front yard parking pad. With transit, shops, parks, and schools just steps away, this home offers the perfect blend of accessibility and community. Whether you're entering the market or downsizing, this detached gem provides incredible value and long-term potential. Don't miss your chance to own a home with parking in a neighbourhood that continues to grow in charm and popularity. Schedule your private viewing today (id:59911)
Real Estate Homeward
C108 - 216 Plains Road
Burlington, Ontario
Fantastic 2 bed 2 bath main floor corner unit that offers over 1300 sq ft of living space. This condo has updated kitchen, flooring, bathrooms and paint. It is bright and airy with a generous size primary bedroom with ensuite. Located in the beautiful Oakland Greens Complex and close to LaSalle Park, Marina, Royal Botanical Gardens and GO train. There is also a community centre for extra activities and parties. 1 Underground parking and 1 locker included. Just move in and enjoy! (id:59911)
One Percent Realty Ltd.
114 Decker Hollow Circle
Brampton, Ontario
Welcome to 3 Bedrooms 3 Washrooms Freshly Painted Semi-Detached house in prestigious Credit Valley Neighbourhood. Excellent For The 1st Time Buyers Or Investors!! Covered Porch takes you to welcoming Foyer. Potlights on every Floor. Open Concept Kitchen With Double S/S Sink, Backsplash and S/S Appliances. Three good Size Bedroom. Primary Bedroom with Walk-in Closet and 4 pc ensuite. Two Full Washrooms on 2nd floor. Furnace replaced in 2022. Concrete on front, side and at the back. Good Size Concrete Patio. Exterior Pot lights below Roof. Move In Ready!! Close to Park, Schools, Plaza, Public Transit. Few Minutes to Library, Go Station, Community Centre, Major Banks, etc. (id:59911)
Save Max Real Estate Inc.
137 Wakefield Road
Milton, Ontario
Welcome to this beautifully renovated detached home in the heart of Old Milton, where timeless charm meets modern comfort. This home has been fully updated and offers a rare blend of character and contemporary finishes. Nestled against Wakefield Park, it provides a serene, private setting surrounded by mature trees. Enjoy walking distance to established schools, scenic parks, Milton Mall, and the vibrant downtown core, with quick access to the 401, 407 and GO station perfect for commuters. The home features a spacious fully fenced backyard, a large driveway with parking for four vehicles, and elegant crown moulding throughout. The bright white kitchen boasts quartz countertops, a tile backsplash, stainless steel appliances including a gas range, an island with seating, and direct access to the backyard. The open concept living and dining area is warmed by engineered hardwood floors, pot lights, and a neutral palette. Upstairs, you'll find three generously sized bedrooms with large windows and a beautifully updated 5-piece main bathroom. The finished basement is ideal for entertaining or relaxing, featuring a cozy gas fireplace, more hardwood flooring, a laundry room, and a large crawl space for storage. This is a truly special home in one of Milton's most desirable, established neighborhoods. (id:59911)
Royal LePage Meadowtowne Realty
320 - 5105 Hurantario Street
Mississauga, Ontario
Welcome to Canopy Towers a brand new, never-lived-in 1 bedroom + den suite offering a perfect blend of style, comfort, and convenience in the heart of Mississauga. This modern open-concept unit features 657 sq ft of thoughtfully designed interior living space. The suite boasts sleek finishes, a contemporary kitchen with integrated appliances, and floor-to-ceiling windows that fill the space with natural light. The versatile den is perfect for a home office, guest space, or additional storage. Residents of Canopy Towers enjoy access to a range of premium amenities, including a fully equipped fitness centre, indoor pool,rooftop terrace, co-working space, games room, and 24-hour concierge service. Located at Hurontario and Eglinton, this condo offers excellent connectivity with nearby transit options, the upcoming LRT ,Square One Shopping Centre, and major highways just minutes away. This is a rare opportunity to own a stylish and functional unit in one of Mississaugas most desirable new developments. (id:59911)
Royal LePage Your Community Realty
2362 Canso Road
Oakville, Ontario
Welcome to 2362 Canso Road, a beautifully maintained detached home located on a quiet, tree-lined street in Southeast Oakville. This family friendly neighbourhood is surrounded by mature trees and parks, with Lake Ontario just a five-minute walk away. Zoned for the top-ranking Oakville Trafalgar High School, this home offers both lifestyle and educational excellence. The two-storey residence features a double garage and a bright, southeast-facing layout. The main floor includes a formal living room, a large dining room with direct access to the updated kitchen, and a cozy family room with a wood-burning fireplace. The kitchen offers ample cabinetry, modern finishes, and a view of the backyard. A sliding door leads to a private, pool-sized backyard with sunny southeast exposure. Upstairs, the primary suite includes a private ensuite and generous closet space, complemented by three additional spacious bedrooms and a shared full bath. The fully finished basement features a recreation area with gas fireplace, a potential bedroom or office, a rough-in for a future wet bar, and a large laundry and utility area. With hardwood flooring throughout all three levels, this lovingly cared-for home is move-in ready and ideally located in one of Oakvilles most desirable lakeside communities. (id:59911)
RE/MAX Aboutowne Realty Corp.
76 Doris Pawley Crescent
Caledon, Ontario
Gorgeous 3-Bedroom Townhouse for Lease!!This well-maintained 3-bedroom, 2.5-bath townhouse offers a perfect blend of comfort and convenience. Featuring a spacious open-plan living area, modern kitchen with stainless steel appliances, and a private backyard, it's ideal for families or professionals. The master suite includes an ensuite bathroom and ample closet space. Close To Hwy 410, Amenities and One Of The Best Schools in the Neighbourhood. (id:59911)
RE/MAX Millennium Real Estate
401 - 5 Lisa Street
Brampton, Ontario
Absolute show stopper and a must see! Bright, spacious and stylishly renovated with over 1200 square feet of modern living! This updated 2+1 bedrrom, 2 bathroom condo offer generous living space rarely found in newer buildings. The den is large enough to function as a third bedroom or a dedicated home office, ideal for today's lifestyle. Enjoy a beautifully redesigned kitchen with modern cabinetry, sleek counterops and cozy breakfast area. Both bathroom have been tastefully renovated with contemporary finishes, offering a clean, modern feel and added comfort. The open concept layout is filled with natural light and all utlities are included in the maintenance fees for added value and convenience. Tonnes of amenities. Located in a well managed building with 24 hour concierge service, providing piece of mind and security. Just minutes from Bramalea City Centre, public transit, highways 401 and 407, and the upcoming NEW School of Medicine for Toronto Metropolitan University (TMU). Perfect for first-time home buyers, downsizers or investors looking for space, style and location. (id:59911)
Century 21 Millennium Inc.

