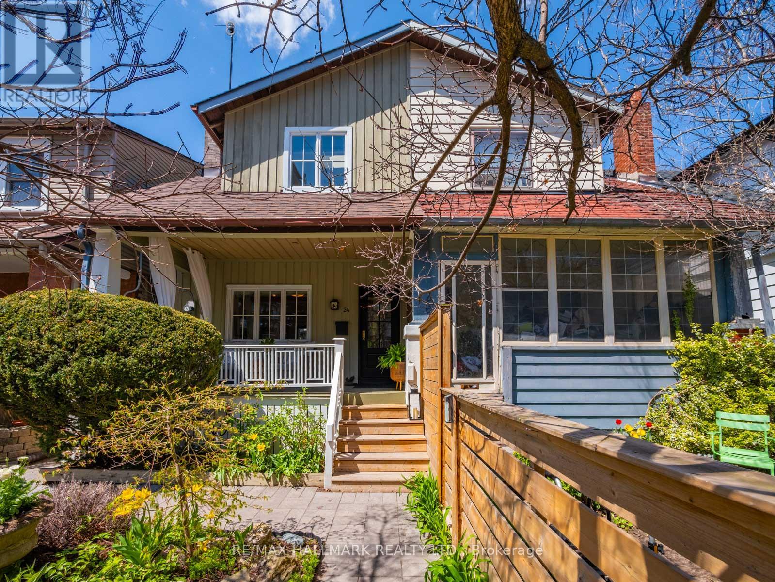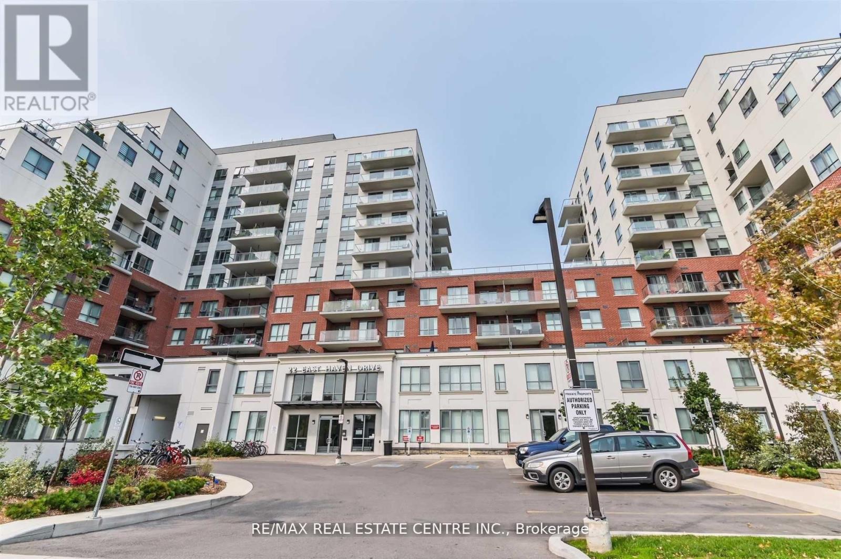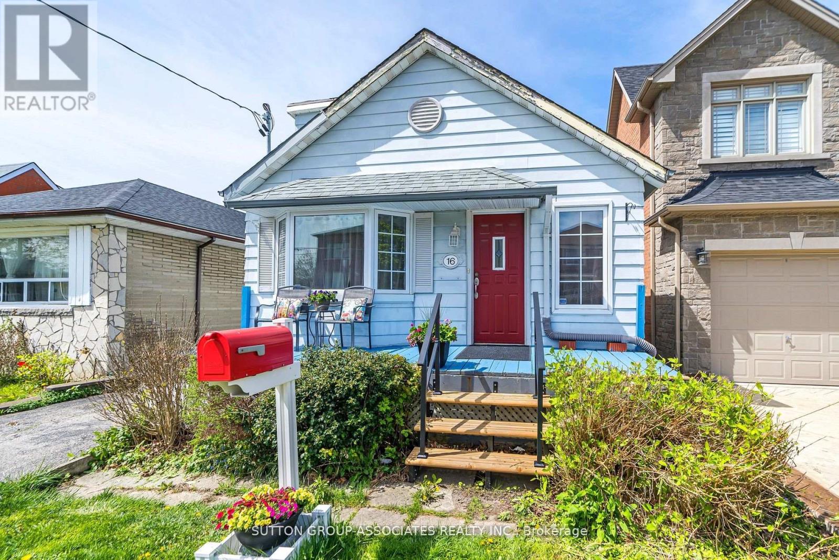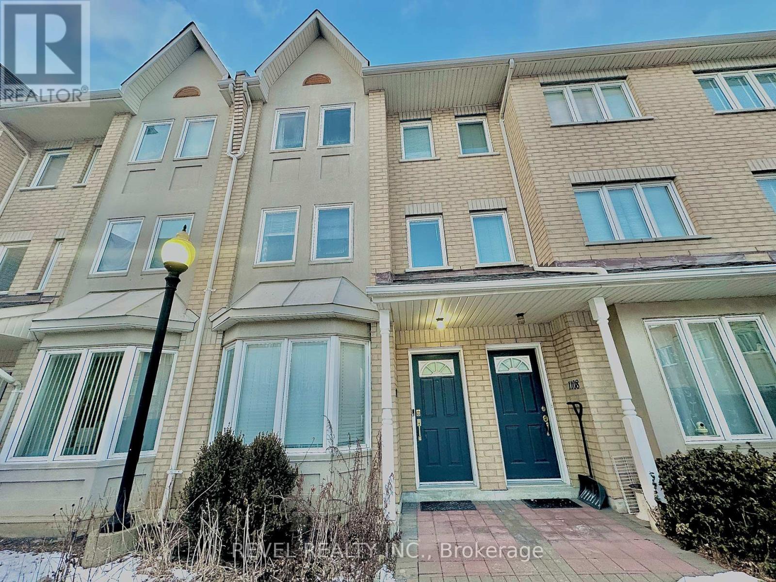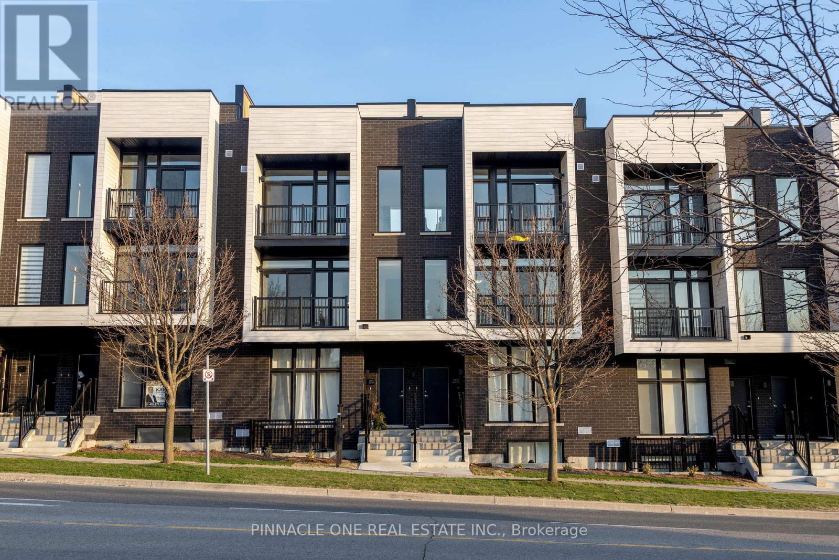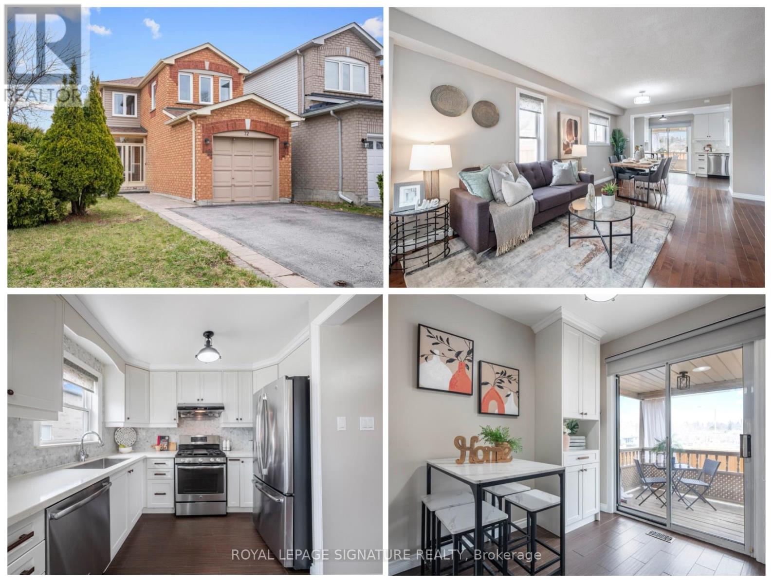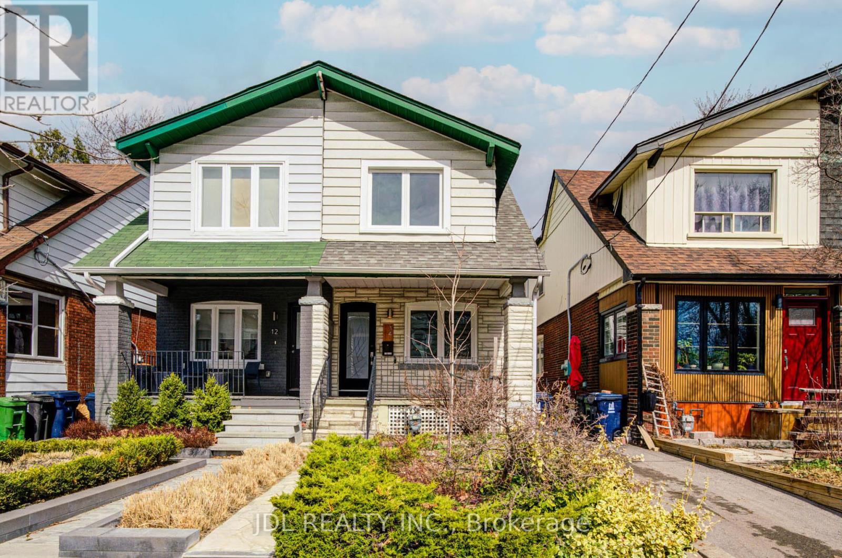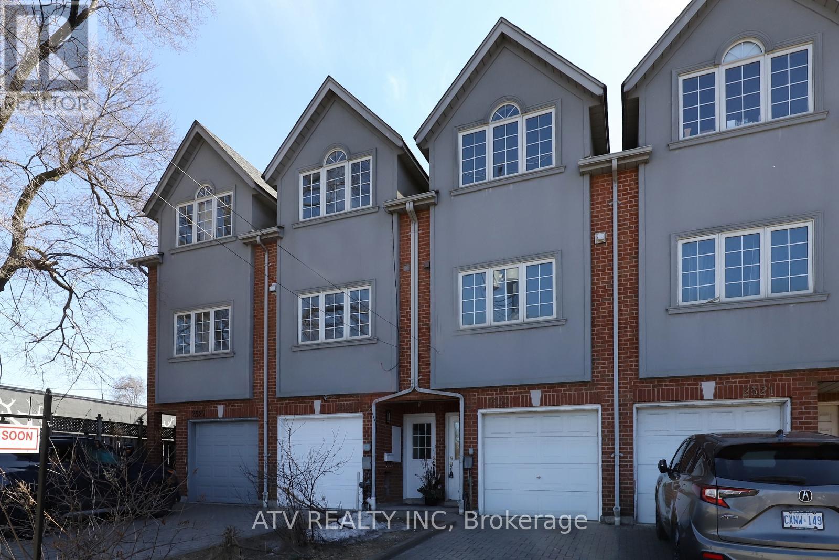24 Meadow Avenue
Toronto, Ontario
Fall in love with this beautifully renovated home that seamlessly blends timeless character with modern comforts. Thoughtfully updated with meticulous attention to detail, this gem features a newly renovated and well thought out kitchen with an Italian hand crafted 5 burner range, quartz countertops, deep sink perfectly positioned with bay windows to the backyard and an abundance of counter space, storage and natural light from the skylight above! The main floor living space is spacious and defined, but also offers an open concept flow for easy entertaining and living. A bonus mud and pantry room provides practical storage, also with a skylight. Enjoy an abundance of natural light streaming in from a total of four skylights throughout, highlighting the homes warm and inviting atmosphere. Three well sized bedrooms on the second floor - with the principal featuring a walk in closet and skylight. A newly renovated bathroom is not only stylish, but also features a cozy heated floor, deep soaker tub with shower, and built in storage with an LED mirror. The finished basement includes a bonus TV/play area, ideal for family living or entertaining guests, laundry and additional storage. Last but certainly not least, step outside to a serene backyard oasis complete with a spacious deck perfect for barbeques and entertaining, as well as yard for gardening, or letting the kids play. The south-facing front porch is a cozy retreat for morning coffee or evening wine. Additional features include one-car parking, a brand-new air conditioner and furnace, and a welcoming community on Meadow! Just steps from the TTC and within walking distance to the subway, you're also surrounded by the vibrant shops, restaurants, and cafes of Kingston Rd Village. Located within the coveted Blantyre PS (JK-8) and Malvern Collegiate catchments, this home truly has it all - charm, convenience, and community. Don't miss this rare opportunity to own a move-in-ready home in the heart of the Upper Beach! (id:59911)
RE/MAX Hallmark Realty Ltd.
107 Coady Avenue
Toronto, Ontario
Cozy Into This Amazing Community On Coady Avenue And Live The Leslieville Experience. Celebrate The Classic Style Living Room With Updated Hardwood Floors Elegant Staircase And Open Concept Gourmet Kitchen With Custom Cabinetry. This Move In Ready 3+1 Bedroom Semi Awaits Your Arrival. The Updated Eat In Kitchen Includes Stainless Steel Appliances, Gas Stove, Corian Countertops And An Abundance of Cupboards, Providing Both Style And Functionality. This Residence Has A Fabulous Layout And A Seamless Blend Of Classic Charm With Modern Updates, Offering A Warm And Inviting Atmosphere For Families, Professionals And Creatives Alike. The Second Level Is Filled With Rays Of Natural Light And Spacious Bedrooms With Great Closet Space And Walk Out Deck At Rear. Enjoy The Fully Finished Basement With Separate Entrance, Stunning 3-Piece Bath With Heated Floors And Spacious Bedroom With Faux Plank Flooring. Situated Just Steps From Queen St. E., Schools and Library. Enjoy Your Summer Dayz People Watching On Your Front Porch Or A Quiet Summer BBQ's On Your Private Rear Wood Deck. Two Car Parking With Lane Access. This Home Places You In The Heart Of Leslieville Renowned For Its Eclectic Mix Of Boutique Shops, Cafes And Trendy Restaurants. Updates Include New Boiler 2024, Fascia, Soffit, Eavestrough 2025, Floors 2025, Front and Rear Doors 2025 and Waterproofing 2015 (id:59911)
RE/MAX Hallmark Realty Ltd.
262 Queensdale Avenue
Toronto, Ontario
If You Love the Energy Of The City, But Crave A Turnkey Home to Retreat To, Then This One Is For You. Nestled In Danforth Village / East York This Detached 2 1/2 Storey Fully Renovated, 4 + 1 Bedroom, 4 Bathroom Home Is Steps To Everything. The Home Features An Open Concept Main Floor With Hardwood Floors Throughout, SS Appliances, A Powder Room, A Breakfast Bar And A Dining Area With A Walkout To The Deck. The Second Floor Has Hardwood Floors, 3 Bedrooms And 4 Piece Bathroom. Next, Head Up To The 3rd Floor Which Includes The Primary Bedroom, Hardwood Floors, Custom Built-Ins And A 4 Piece Ensuite With Heated Floors. For Games And Movie Time Come On Down To The Fully Finished Basement With A Cozy Family Room, Three Piece Bathroom and Your Office Or Make It Into Your Guest Room. The Low Maintenance Backyard Features A Deck, Turfed Grass With A Two Hole Putting Green And Stone Patio Lounge Area. Convenient Front Pad Parking And Tons Of Exterior Storage Located Under Both Front And Back Decks And At The Side Of Home. When You Are Ready To Experience The Area You Won't Be Disappointed. With A Quick Walk To The Danforth You Will Have Access To Cafe's, Great Local Businesses, Restaurants, Local Butcher, Grocery Stores, East Lynn Park, The TTC And So Much More. (id:59911)
Trust Realty Group
22 Belanger Crescent
Toronto, Ontario
Experience the charm of this exquisite Arista-built end unit freehold townhouse, with 3 spacious bedrooms and 3 washrooms meticulously designed to deliver an inviting atmosphere and spaciousness reminiscent of a semi-detached home. Nestled on a premium lot, this residence boasts rich hardwood floors that extend warmth and sophistication throughout its open layout. The main level unfolds into a bright and airy living space, ideally suited for gatherings and peaceful moments of relaxation. Open the door to your expansive yard, complete with a walkout leading to a generous deck, an idyllic space for outdoor entertaining and soaking in the beauty of nature.Step into the gourmet kitchen, where modern finishes harmonize with functionality. It features sleek stainless steel appliances and an elegant breakfast bar, offering the perfect spot for culinary enthusiasts to whip up delightful meals. The grandeur of an inviting oak staircase beckons you to the upper levels, while the convenience of a main floor laundry ensures that busy lifestyles are seamlessly accommodated. This property features an expansive yard with a walkout area from which a distinctive staircase leads to a pergola. This structure provides an ideal setting for outdoor entertaining and offers a serene space to enjoy the surrounding natural beauty. Situated in a prime location, this remarkable home is just a stroll away from the vibrant Danforth shops and an eclectic array of restaurants, offering both convenience and leisure at your fingertips. With its striking features and outstanding value, this thoughtfully designed townhouse is not just a house it's the perfect place to create lasting memories and truly call home! *** Very rare large landscape side yard with staircase from upper patio*** (id:59911)
RE/MAX Hallmark Realty Ltd.
Ph3 - 22 East Haven Drive
Toronto, Ontario
"Experience luxury living at PH3-22 East Haven Dr, Scarborough! This stunning 2-bed, 2-bath penthouse offers panoramic lake views, a modern open-concept layout, high-end finishes, and a master suite with a walk-in closet. Enjoy easy access to transit, shopping, and the Scarborough Bluffs. Amenities include underground parking, a fitness center, and 24/7 concierge service. Dont miss this rare opportunity!" (id:59911)
RE/MAX Real Estate Centre Inc.
2227 Minsky Place
Oshawa, Ontario
*** OPEN HOUSE with SNACS & DRINKS SERVED *** 9Th (4 PM-7 PM),10th and 11th May (12 PM-6 PM) *** LOCATION, LOCATION, LOCATION !!! Welcome to this beautifully upgraded detached home nestled in the highly sought-after WINDFIELD COMMUNITY of Oshawa. Perfectly situated close to TOP-RATED schools, Durham College, Ontario Tech University, major shopping centres, public transit, and Hwy 407, this gem offers the ideal blend of style, comfort, and convenience. **Exceptional Features Inside & Out:** Over 3,000 sq. ft. of combined living space Professionally landscaped with LED exterior POT LIGHTS Multiple entertainment-ready decks, interlocked PATIO,HOT TUB, and ABOVE-GROUND POOL, 200 AMP electrical panel, NEW A/C,and tankless water heater All appliances under 2 years old including a 5-burner gas range, stainless steel fridge, oven, dishwasher, washer & dryer $95,000+ in premium upgrades, **Modern FINISHED Basement HOUSE ** designed semi walk-out EXECUTIVE LEVEL basement with SEPRATE ENTRANCE Includes a LARGE BEDROOM, GAS FIREPLACE, 3-piece BATH, laundry, dishwasher & large windows for plenty of natural light Ideal for EXTENDED FAIMILY or IN-LAW SUITE , Equipped with CO2 sensors, smart door locks, and garage door openers, this home offers modern living with enhanced comfort, security, and energy efficiency. Elegant Interior Touches: Double-door grand entry with 9-ft CEILINGS on the main floor SMOOTH CEILINGS throughout, recently painted HARDWOOD FLOORS throughout the home TALL KITCHEN CABINETRY with integrated lighting Spacious bedrooms with His & Hers closets in the primary suite, and double closets in all bedrooms Second-floor laundry for added convenience Flooded with natural light from LARGE WINDOWS throughout, This is your opportunity to own a MOVE-IN-READY home in one of Oshawa's fastest-growing and most desirable neighborhoods. Whether you're looking to upgrade or settle into your forever home, this property truly has it all. Don't Miss Out BOOK Your showing TODAY. (id:59911)
Proedge Realty Inc.
16 North Bonnington Avenue
Toronto, Ontario
Get into the desirable Claire-Birchmount area. Fantastic opportunity for Investors, Builders, and Handy People. A perfect Condo Alternative. The possibilities are endless! This deep lot, with a vast open yard, is situated on a beautiful tree lined street and presents boundless opportunities to renovate and create your dream indoor and outdoor space. Great potential for Basement Suite with Separate Entrance from the back. The two bedrooms on the upper floor have had the dividing wall removed to create a larger space, but separate entry doors have been maintained, making a return to the original plan extremely easy to do should the new Home Owner wish to do so. Woodrow, Dunlop, and Danforth Gardens Parks are all within a 7 minute walk. Scarborough Go is only a 15 minute walk away, and it's only a ten minute drive to The Scarborough Bluffs! We have had Laneway Housing Advisors perform an assessment for us. They have indicated it should qualify for an approximately 1291 Square Foot Garden Suite should a new owner wish to explore this possibility.This is an opportunity you don't want to miss! Watch the Multimedia Tour and book an appointment to view today! (id:59911)
Sutton Group-Associates Realty Inc.
1107 - 28 Rosebank Drive
Toronto, Ontario
Welcome to this meticulously maintained 4-level condo townhouse in the heart of Scarborough, offering both style and functionality with an unbeatable location! Perfectly positioned with direct access to your private underground two-car garage, this home boasts spacious living throughout. Ideal for a growing family, this gem features 4 well-sized bedrooms and 2.5 bathrooms, with a thoughtful layout designed for comfort and versatility.Upon entry, you are greeted by an upgraded, gourmet kitchen, complete with sleek stainless steel appliances and stunning stone countertops perfect for both cooking and entertaining. The bright and open living and dining combo is enhanced by a striking electric fireplace, offering warmth and a cozy atmosphere. A perfect space for family gatherings and relaxing evenings.The second floor includes two generously sized bedrooms, a full bath, and a dedicated primary bedroom with a large walk-in closet and private ensuite, providing a tranquil retreat at the end of your day. The additional flex room on this floor offers endless possibilities whether its a home office, study, or even a TV/exercise room.This townhouse offers a rare combination of convenience and outdoor serenity, with the front of the property overlooking a beautifully maintained park and the back providing access to your private, fenced-in backyard BBQ area. Whether you are hosting guests or enjoying quiet weekends, this outdoor space is an added bonus.With ample space to accommodate a growing family and excellent separation between living and private areas, this condo townhouse is perfect for those ready to transition from condo living to a spacious townhome ownership. Tons of value, endless possibilities, and a place to truly call home.This property is located in a family-friendly neighborhood, with parks, schools, and shopping all nearby making it the perfect setting for convenience and comfort. Don't miss outcome see this incredible home today! (id:59911)
RE/MAX Hallmark Realty Ltd.
14 - 188 Angus Drive
Ajax, Ontario
Stunning Brand New 3+Den Condo Townhome in a Prime Location Near Hwy 401! Welcome to your dream home! This beautifully crafted condo townhome, built by the reputable Golden Falcon Homes, offers the perfect blend of style, comfort, and convenience, ideal for families, professionals, or savvy investors.Step into a modern open-concept layout featuring high-end finishes throughout, including quartz countertops, stainless steel appliances, and large windows that fill the space with natural light. The spacious den offers a flexible area - perfect for a home office, guest room, or cozy reading nook. Start your mornings on your private balcony or soak in the panoramic views from the rooftop terrace - a perfect spot for summer relaxation or entertaining. Prime location near Hwy 401 - easy access to everything you need! Open House: April 26 & 27 | 2:00 PM 4:00 PM. Don't miss this incredible opportunity to own a stylish home in one of the most convenient locations! (id:59911)
Pinnacle One Real Estate Inc.
72 Kilsyth Drive
Toronto, Ontario
Welcome to 72 Kilsyth Drive! This beautifully updated 3+1 bedroom, 3-bath detached home offers over 1,800 sq ft of living space on all three levels in the sought-after West Rouge/Centennial community. Enjoy a renovated, open-concept kitchen with quartz counters and stainless steel appliances, a walkout to a covered, multi-level deck, and a fully fenced backyard perfect for families and pets. Upstairs features a spacious primary with a walk-in closet, plus two more bedrooms, while the finished lower level offers a bonus room, updated bath, and potential 4th bedroom. Steps from Adams Park with soccer fields, playground, splash pad, and toboggan hill, and just minutes to Lake Ontario, Rouge Beach, and the Waterfront Trail for year-round outdoor fun. Shopping, excellent schools, the 401, and Rouge Hill GO are all close by, making commuting and errands a breeze. Move in and enjoy this vibrant, family-friendly neighbourhood and active outdoor lifestyle! (id:59911)
Royal LePage Signature Realty
14 Athletic Ave Avenue
Toronto, Ontario
Bright, Cheerful And Full Of Character - This Updated Leslieville Gem Is Move-in Ready! Featuring A Newly Finished Basement: A Family Room With A Sleek 3-piece Bathroom, Full Waterproofing, And A Sump Pump, For Extra Peace Of Mind. The Main Kitchen Offers Grannite Countertops And A Smart , Functional Layout. Upstair Bathroom Also Has Been Stylishly Updated. Recent Updateds Include The Roof,Windows And Doors, For The Worry - Free Living. Step Out From The Kitchen To A Peaceful Sun Deck And Enjoy The Private, Playful Garden- Perfect For Relaxing Or Entertaining.Just A Short Stroll To Greenwood Park, Where You Will Find A Winter Hockey Rink,An Outdoor Summer Swimming Pool, A Dog Paradise Area, A Thriving Community Garden And Farmer's Market On Sunday. It's A Perfect Blend Of Urban Convenience And Natural Charm. Don't Miss This Opportunity To Own A Beatifully Updated Home In One Of Toronto 's Most Desirable Neighborhoods! (id:59911)
Jdl Realty Inc.
2523 Gerrard Street E
Toronto, Ontario
Unbelievable Treasure! Just A Skip To The Beach** Built In 1998 This Freehold Townhouse Is 1600 Sf With A Private Backyard, Private Drive & Direct Access To Garage. 3 Huge Bedrooms, Primary Features Vaulted Ceiling & Walk-In Closet. 2nd Flr Laundry. Vaulted Ceiling In Living Rm. Super High Finished Bsmt W/ 2 Piece Bath. Smooth Ceilings Thruout. Freshly Painted. In Catchment For Top Rated School Blantyre Ps. 5 Mins From Main Go Station & Subway. Renovated Kitchen and more! (id:59911)
Atv Realty Inc
