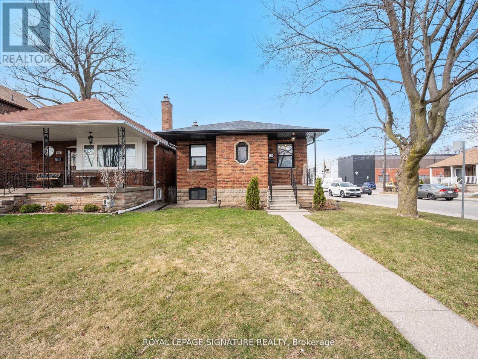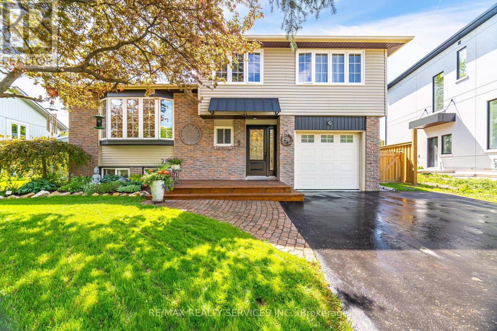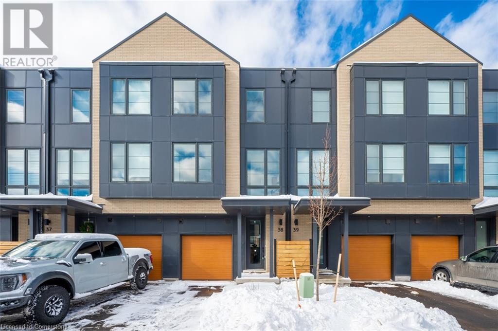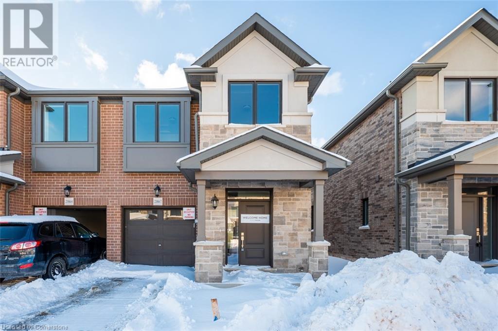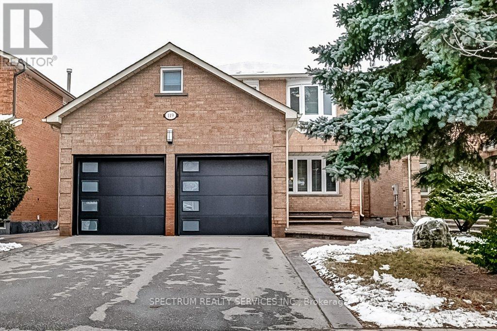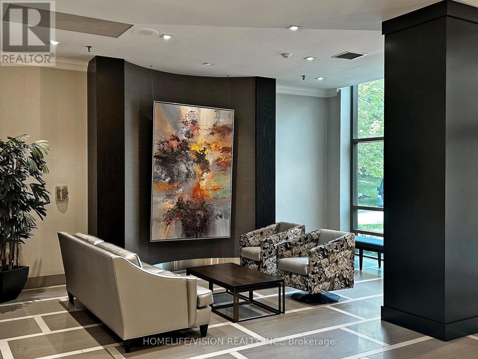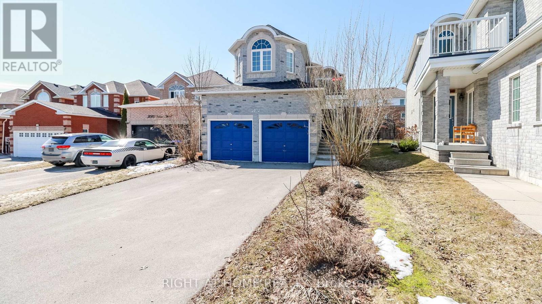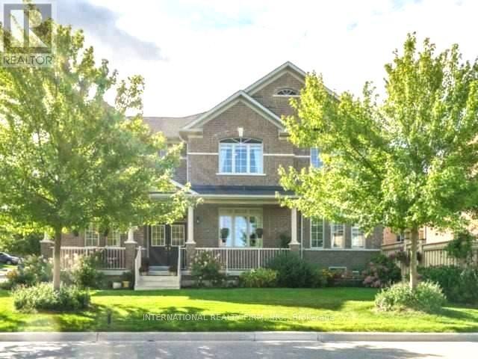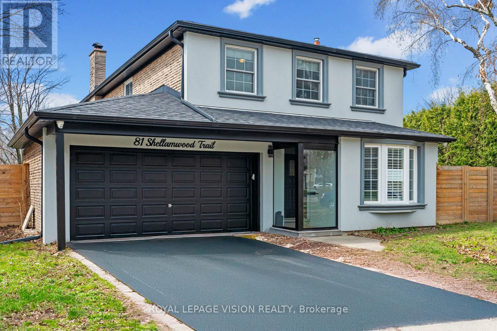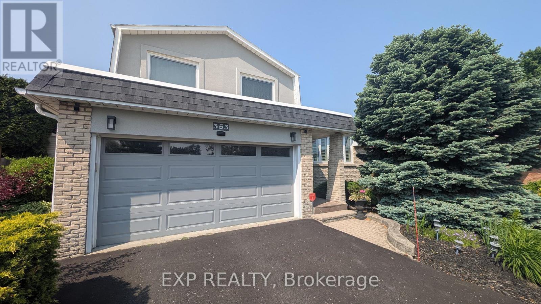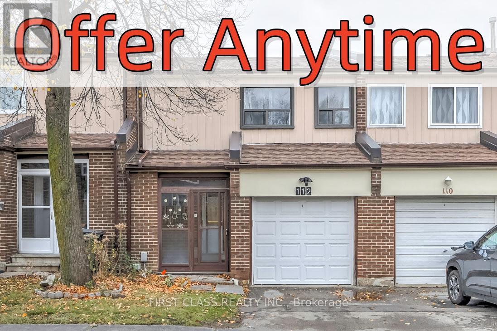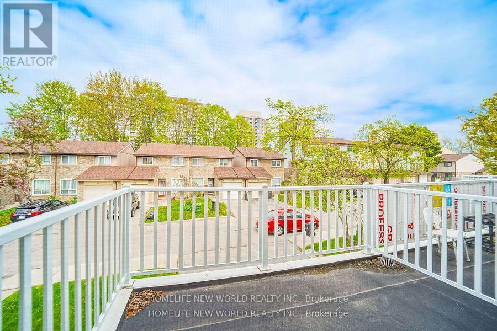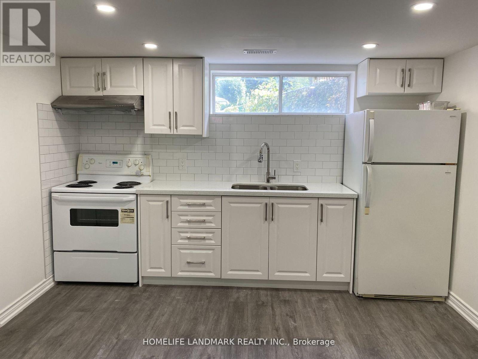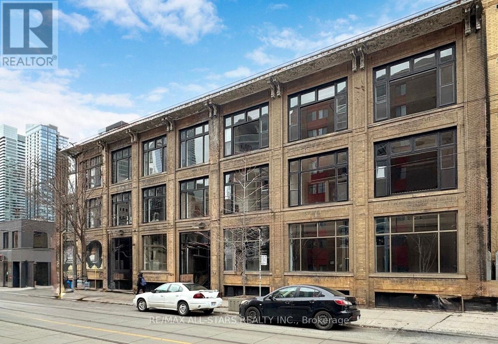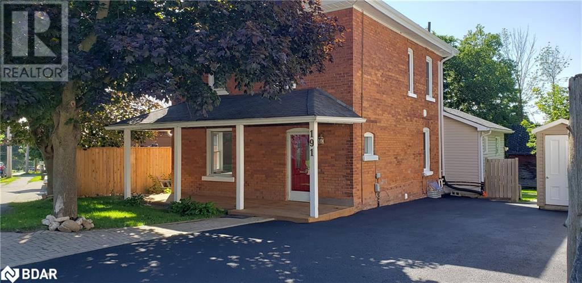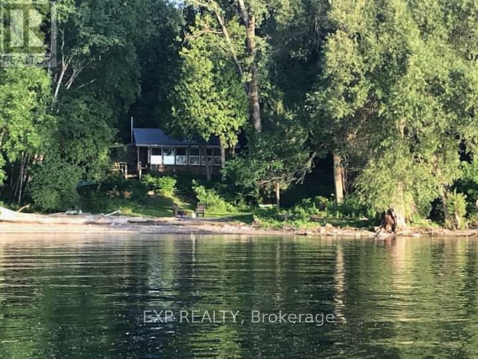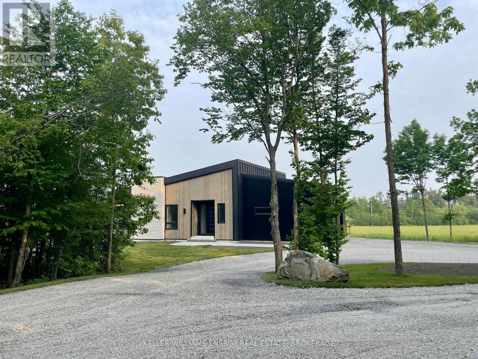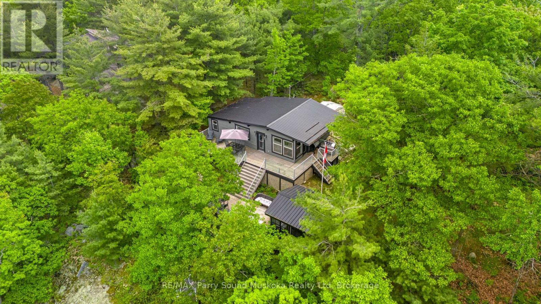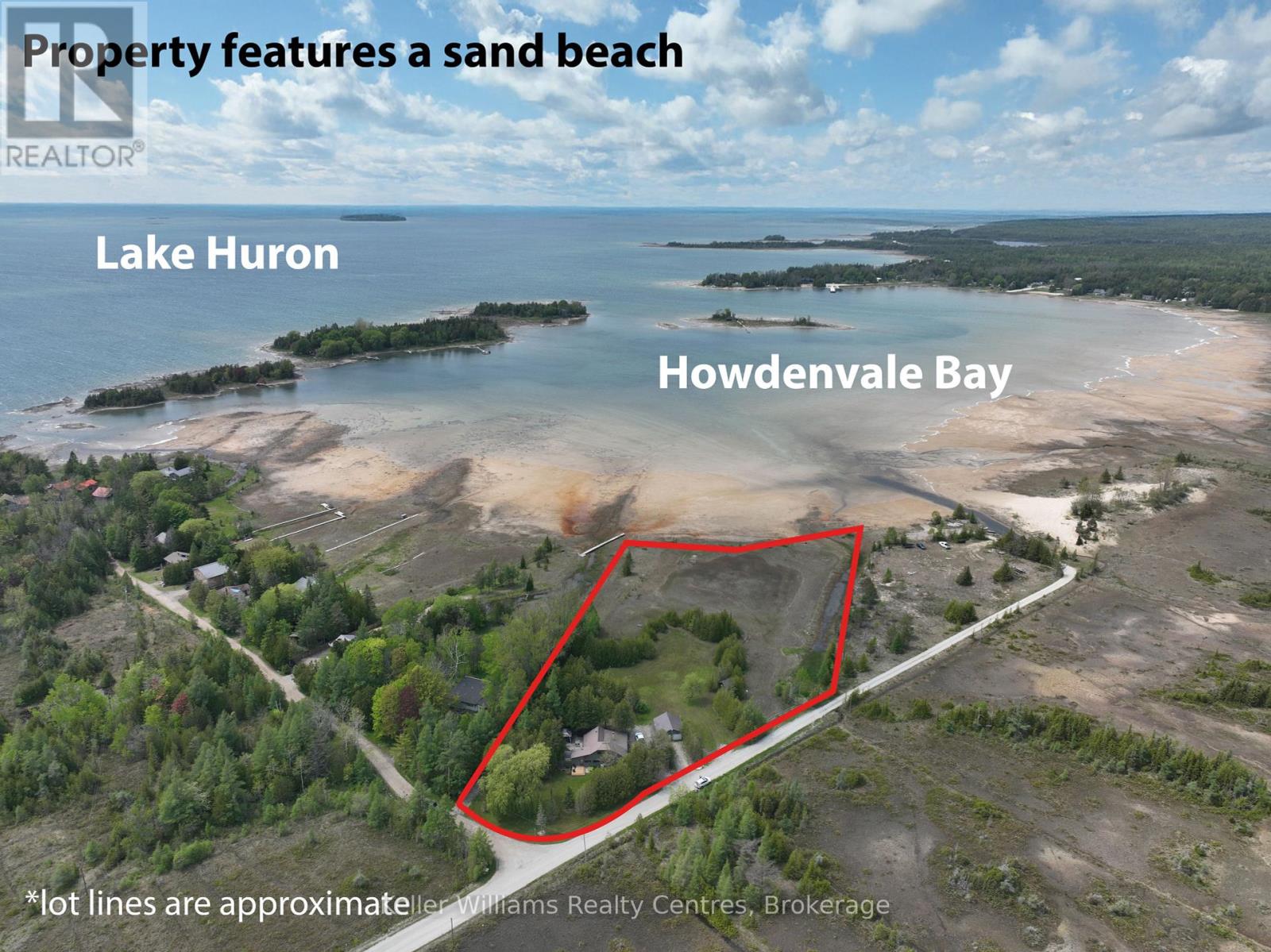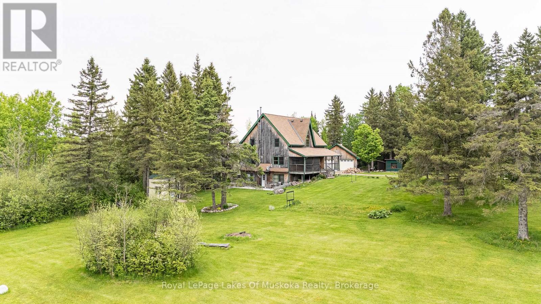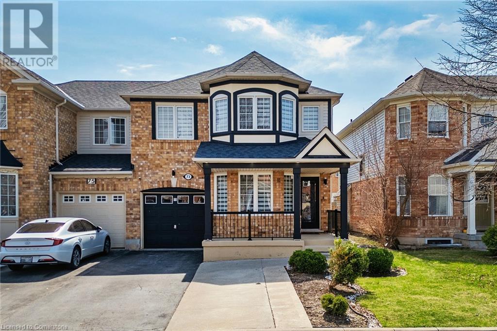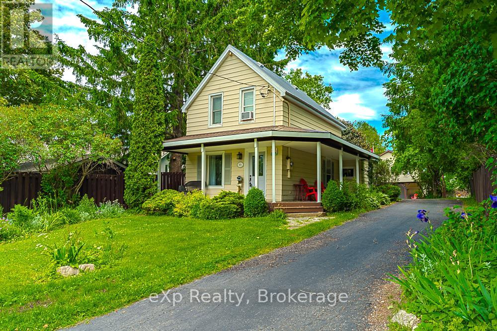391 Kittridge Road
Oakville, Ontario
Open House 2-4 pm May 31, Incredible Price! Loaded with top quality upgrades top to bottom, Like New! Move-in Condition Lowest Priced Freehold in Wedgewood Creek, top rated Iroquois Ridge High school district, Stunning fully renovated freehold townhome on extra deep private lot, No Maintenance Fees, luxury custom finishes, quiet child safe street, family friendly neighborhood, fenced garden overlooks stunning mature trees, ravine & pond, tranquil view over Dalewood Park, rare 5 parking spots, open concept main floor features gorgeous hardwood floors, pot lights, gorgeous gourmet custom kitchen with center island, quartz counters and breakfast bar, built-in stainless steel appliances, fully updated custom 2 pc bathroom, large picture window providing tranquil view over mature trees and walkout to large deck and private back garden. Truly an entertainers dream! The second level features hardwood floors, extra spacious primary bedroom for king size bed, walk-in closet with custom built-ins, modern 4 pc ensuite bath, very bright 2nd and 3rd bedrooms feature double closets, sunny view over front garden, handy linen closet and modern 4 pc main bathroom. The professionally finished lower level features a large L-shaped family room with office and exercise area, laminate floors, pot lights, laundry room with custom cupboards and quartz counter folding/craft area. Furnace room features extra storage space and there is additional storage space under the stairs. Handy direct entry from single car garage and spacious covered front porch truly complete this wonderful family home. See extensive list of features and upgrades attached to listing and posted at property. Situated steps to park, walking trails, shopping, restaurants, buses, an abundance of retail stores on Dundas St and only minutes to the QEW, 403 & 407 providing quick travel time to 401. Rare opportunity, very special home in highly sought after family neighborhood. Must be seen! (id:59911)
Sutton Group Quantum Realty Inc.
136 Schell Avenue
Toronto, Ontario
Charming & Fully Renovated Bungalow in the Heart of the Castlefield Design District! Nestled in the highly sought-after Castlefield Design District, this beautifully updated3-bedroom, 2-bathroom bungalow offers the perfect blend of modern upgrades and original charm. Enjoy a vibrant, walkable neighborhood just steps from grocery stores, LCBO, cafés, Starbucks, and the scenic Beltline Trail ideal for walking, biking, and jogging. Inside, the thoughtfully designed custom kitchen features ample storage, a pantry, and stylish finishes, making it a dream for any home chef. Large windows flood the home with natural light, creating a warm and inviting atmosphere. The separate entrance to the basement provides an excellent opportunity for a rental unit or in-law suite, and with a kitchenette already in place, converting it into a basement apartment is effortless. Alternatively, enjoy the extra living space for a home office, rec room, or guest suite. Sitting on a spacious corner lot, the private fenced-in backyard is perfect for family gatherings and pets to roam freely. A double-car driveway provides ample parking, while the detached garage offers incredible potential for a future garden suite, adding even more value to this fantastic home. With easy access to major roads, highways, TTC and the upcoming Eglinton LRT extension, this is a prime investment in a high-growth area. Don't miss this exceptional opportunity to own a home that blends charm, convenience, and incredible investment potential in one of the city's most sought-after communities! (id:59911)
Royal LePage Signature Realty
863 Maple Avenue
Milton, Ontario
Backing Onto Park!! Fantastic 4+1 Bedroom, 2 1/2 Bath Detach Sidesplit In Popular "Dorset Park" Community. Located On A Premium Pie Shape Landscaped Lot W/Mature Trees. Inviting Front Entrance W/Convenient 2Pc Powder Rm. Gleaming Engineered Hardwood On 3 Of 4 Levels. Open Concept Main Flr W/Stunning Kitchen Upgrade W/Granite Counters, Under Mount Sinks & Cabinet Lights, Stainless Appl's (New Stove), Ceram B-Splsh, B/I Pantry/Cabinets & W/O To Large Deck (Approx. 16x15 Ft). Huge Combo Lrm/Drm W/Picture Window. Oak Topped Stairs To 4 Spacious Bdrms. Great Size Primary Bdrm W/Semi-Ensuite Access. Very Nice 4Pc Main Bath W/Heated Flrs. Oversized 5th Bdrm (Or Fam Rm) W/WO To 2nd Large Deck (Approx 22x13 Ft) & Rear Fenced Yard. Lovely Finished Basement W/Above Grade Windows (Natural Light & Safety). Bright Laundry Work Area W/Laundry Tub + New ('25) Washer/Dryer. Shingles Approx. 2Yrs New, Hi Eff Fur, Cac. Conveniently Close To All Amenities. Shows 10++. Don't Miss This One!! (id:59911)
RE/MAX Realty Services Inc.
179 Niagara Street
Niagara-On-The-Lake, Ontario
Lovingly cared for by the same owners for years, this timeless 2+1-bedroom, 1.5-bathroom farmhouse is nestled among vineyards and stunning sunsets—just minutes from downtown Niagara-on-the-Lake. The home features a bright, classic layout, with plenty of living space, beautifully refinished original red fir floors, and a bright kitchen with quartz countertops. A separate dining room with patio doors leads to a deck overlooking the peaceful yard. Outside, enjoy lush gardens, a sweet barn that has hosted a wedding and many family gatherings, a versatile loft perfect for a studio or yoga space, and a clean workshop/garage below. A special property with character, warmth, and charm that you’ll love coming home to. (id:59911)
Royal LePage State Realty
14 Ladbrook Crescent
Brampton, Ontario
Looking for 4560 Sq feet Home in Brampton's most desirable Area. Luxury 5 Bedroom Home converted to 4bedroom 2 master bedrooms, Nice welcoming Foyer with 18 feet ceiling,10 feet ceiling on main floor 9feet ceiling on second floor, Main floor office, Modern kitchen with granite counter top and high end appliances. 3 bedroom finished basement with sept ent. beautiful backyard with stamped Concreate done. close to hwy 401,hwy 407,Schools and bus service. (id:59911)
RE/MAX Gold Realty Inc.
2585 Windjammer Road
Mississauga, Ontario
Spacious and bright detached house with 4 bedrooms, 2 bathrooms, 1 car garage, and a large backyard. Recently renovated and well-maintained, ready for a new tenant. Unfurnished, providing a blank canvas for personalization. Seeking a responsible tenant to love, maintain, and enjoy the home. Generously-sized kitchen overlooking the family room, perfect for family gatherings. Located in the desirable Erin Mills neighborhood, close to schools, parks, and shopping options. The property is currently tenanted, so viewings must be scheduled in advance. Please try to arrange showings on weekends whenever possible (id:59911)
Homelife Landmark Realty Inc Brokerage 103b
14467 Mount Pleasant Road
Caledon, Ontario
Country living on 10 Acres (5 min to Bolton, 20 Min to Hwy 400). This 4 level detached home (over 3000 sqft) with 3 car garage & plenty of parking is waiting for you to see. Open concept as kitchen overlooks living room, main floor family room and dining room at one glance plus eat in kitchen has a w/o to balcony with a covered BBQ area & stairs to the yard w/in ground pool, patio, gazebo & pond. Main level 2 pc washroom, laundry w/storage & garage Access. Primary bedroom has 5 pcs Ensuite, 3 more great size bedrooms, & main bath are down the hall. The walk up basement has 2 large partially finished areas with tall ceilings. Wow! This home has a large crawl space under the front part of the home, no you don't have to crawl into it. The out building/barn is in as is condition so please use cation when entering. Note: The hot tub is not functional. List of upgrades & information is in attachments on MLS. Enjoy the land with fire pit, fruit trees and a veggie garden or just let your children have fun. (id:59911)
RE/MAX Realty Services Inc M
2273 Turnberry Road Unit# 38
Burlington, Ontario
The Mayfair Model Home is available for sale constructed by Branthaven in Millcroft. Fabulous layout with many upgrades, great location close to shopping & highway Access (id:59911)
Royal LePage Burloak Real Estate Services
2184 Postmaster Drive Unit# 7
Oakville, Ontario
The Arbourview 2 storey end unit in West & Post features 3 bedrooms, 2.5 bathrooms with many upgraded. Great location, schools, shopping, bus route & highway access close by. (id:59911)
Royal LePage Burloak Real Estate Services
119 Silver Arrow Crescent
Vaughan, Ontario
Nestled on a very quiet crescent in Maple, discover true elegance in this exquisite 3 bedroom, 4 bath home with proper two car garage & incredible curb appeal. Custom marble flooring & granite finishes throughout. Lots of space for all!! Main floor has a family room (currently an office), powder room, large kitchen, formal dining room, and living room that features a stunning marble fireplace, creating a cozy & sophisticated ambiance. Your culinary dreams come to life in the gourmet kitchen with granite counters and convenient walk-out to a stunning concrete patio and attractive gazebo that graces this expansive backyard, perfect for outdoor gatherings, dining and play. California shutters. Spiral staircase to the 2nd floor where the large principal room is a haven of tranquility, featuring a walk-in closet & huge 4-piece ensuite. Generously sized second & third bedroom. Create your own entertainment and/or workout space in the finished basement with 3 piece bathroom. Garage access from inside the home. Lots of storage space.. Mins walk to the Rutherford GO Train. Quick access to the 400/407, many amenities and great schools. Great restaurants, shopping [Vaughan Mills & others] and walking trails close. (id:59911)
Spectrum Realty Services Inc.
38 Baycroft Lane
Aurora, Ontario
Well Kept 4 Bdrm, , Bathrm, Ready to move in, Basement Not included, Some Furniture maybe left if needed, Shows well, Quiet, Family Oriented Neighbourhood with Mature Trees, Close to All Amenities and Hwys. (id:59911)
Homelife Superstars Real Estate Limited
304 - 2 Linsmore Place
Whitchurch-Stouffville, Ontario
The One You Have Been Waiting To Call Home. Welcome To Vista Condo -Townhouse, Stouffville. This Spacious Stacked Townhome Is The Perfect Blend Of Modern Living In A Charming Small Town. Natural Light Pouring Into The Open Concept Living & Dining Room, Beautifully Upgraded Kitchen Fts Granite Countertops & S/S Appliances. Soaring Nine-Foot Ceilings In The Main Living Areas And Floor To Ceiling Windows, Abundance Of Picturesque Windows, Ideal For Everyday Living! Don't Forget The Large Oversized Rooftop Terrace, Perfect For Summer Entertaining. Walk To Schools, Transit, Parks, Stores, Restaurants And Stouffville Main Street. This Gem Is Walking Distance To Amenities & Trails In Stouffville. Surrounded By Natural Heritage/Greenspace. (id:59911)
Century 21 Leading Edge Realty Inc.
2207 Middlesmoor Crescent
Burlington, Ontario
Welcome to this 3 bedroom 2 storey home in the sought-after neighbourhood of Brant Hills. This home welcomes you with porcelain flooring throughout the main floor creating a great flow from front to back. The updated Kitchen has lots of storage and is conveniently adjacent to the dining area, leading towards the family room where you can enjoy the wood burning fireplace, or gain access to the private rear yard which features a large deck-perfect for those summer BBQ’s! Also on the main floor, you’ll find the updated powder room, side access to the yard, and a conveniently located mud room with laundry and direct access to the garage. The second floor recently received brand new Berber carpet in the hallway and all 3 bedrooms. The Primary bedroom boasts a walk-in closet and 2-piece bath to compliment the additional 4pc bath also located on the second floor. The basement is finished and offers great potential with it’s roughed-in bathroom and additional rec space! Located next to all the amenities you need, this family friendly neighbourhood awaits you! (id:59911)
RE/MAX Escarpment Realty Inc.
4 Belair Place
New Tecumseth, Ontario
Here is the popular Renoir model (without a loft), on a highly valued court location with parking for 3 cars. The many features included in this home; a spacious eat-in kitchen, vaulted ceiling in the living/dining room with bay window, gas fireplace, walkout to the rear deck (maintenance free composite deck boards). The main floor primary bedroom has a large walk-in closet and 3pc ensuite bath. Don't miss the raised feature area as a possible hobby or reading nook. The finished basement enjoys a large family room (with wet bar and built in cabinets), a second gas fireplace, guest bedroom, 4pc bath, office/den and plenty of storage space plus a cold room under the front porch. Upgrades included; rich dark hardwood flooring, California shutters, shingles and gas furnace in 2020, central vac, water softener and garage door opener in 2022, hand rail at the front steps. (id:59911)
Sutton Group Incentive Realty Inc.
111 Kerr Boulevard
New Tecumseth, Ontario
Welcome home to this beautiful, bright & spacious all-brick bungalow with HEATED SALTWATER POOL in one of Alliston's most friendly and sought-after neighborhoods! Originally a 3-bedroom home, now a spacious 2+1 layout, this property offers warmth, charm, and fantastic value. The open and bright interior features 2 large renovated bathrooms, a wood front porch deck, and plenty of space to enjoy. Step outside to your private backyard oasis, complete with a heated saltwater pool (2022) and a wrap-around deck, perfect for summer days and entertaining family and friends. The huge basement with separate entrance offers endless possibilities whether you need extra living space, a rental unit, in-law suite, home office, or recreation area. With its generous layout, the basement has the potential for up to 3 bedrooms, making this home perfect for growing families or multi-generational living. Nestled in a vibrant community, this home is just minutes from schools, parks, walking trails, shopping, dining, and recreation centers. Easy access to Highway 89 and Highway 400 makes commuting simple. A true gem in Alliston don't miss this incredible opportunity! Book your showing today! (id:59911)
RE/MAX Hallmark Realty Ltd.
276 Balmoral Avenue N
Hamilton, Ontario
Exceptional value in this brick Crown Point bungalow. First time for sale! Exceptional European TLC like you won’t find elsewhere. Open concept floor plan with main living/dining/kitchen flooded with light from bright windows and patio sliders to the backyard. No carpet! Neutral laminate and ceramics in perfect condition. Three bedrooms to fit everyone and a generous 4 piece bath with built in medicine cabinet. New roof in 2016. Unspoiled basement waiting for your finishing touches. Convenient 2 car parking on the concrete front driveway, and alley access out the back to build your own adventure! Steps to Ottawa Street, public transit, great schools, bike lanes to downtown, great food! (id:59911)
RE/MAX Escarpment Realty Inc.
1706 - 205 Wynford Drive
Toronto, Ontario
Welcome to suite #1706, located in Palisades. This is a large, beautifully renovated corner suite, with one of the best layouts available. It offers tons of light, amazing views, 24 hr. gatehouse security, and easy access to the DVP, Downtown, and the 401. This suite exemplifies pride of ownership. 2+1 bedrooms, 2 washrooms, open balcony, and a large eat in kitchen. New flooring, Paint, Tiles, and a must see magazine worthy washroom and laundry. Come see for yourself, and be amazed. electric fireplace/mantle included. (id:59911)
Homelife/vision Realty Inc.
2072 Wilson Street
Innisfil, Ontario
Welcome to your dream home! This beautifully maintained 4-bedroom detached residence offers the perfect blend of space, style, and functionality designed for modern family living. Step inside to a thoughtfully designed main floor featuring a warm and inviting L-shaped living and dining area, ideal for both entertaining guests and enjoying cozy family meals. The spacious, sun-filled eat-in kitchen is a chefs delight, boasting ample counter space and seamlessly flowing into a bright, open-concept family room the ultimate hub for daily living and relaxation.Convenience is at your fingertips with a main-floor laundry room, while the enclosed porch and upstairs balcony provide peaceful spots to sip your morning coffee or unwind after a busy day.Upstairs, youll find four generously sized bedrooms, including a luxurious primary suite with a private ensuite bathroom, plus two additional well-appointed bathrooms to comfortably accommodate the whole family.Step outside into a large, private backyard perfect for summer barbecues, gardening, or simply enjoying outdoor activities with friends and family.Additional features include all light fixtures, window coverings, fridge, stove, washer, dryer, built-in dishwasher, and garage door opener. Major upgrades include a new roof (June 2022), new driveway (May 2022), and new front walkway (April 2022) offering peace of mind for years to come.This move-in-ready home truly has it all space, comfort, and a fantastic location. Don't miss your chance to make it yours! (id:59911)
Right At Home Realty
39 Lewis Honey Drive
Aurora, Ontario
Bright And Beautiful 4 Bdrm home on an extra wide lot In High Demand Bayivew Meadows. Many Upgrades with Hardwood Floors throughout, Seperate Living and Dining Rooms, Upgraded Kitchen, Quartz Countertops, Backsplash, Ss Appliances, Gas Fireplace, No Sidewalk & Professionally Landscaped Fenced Yard. Newly finished basement with a TV lounge, bar and exercise room, spare bedroom and a full washroom makes this a complete home. In-law suite potential, New Roof (2022) and Furnace (2023). Park, Public Transit, 404, GO, Shopping & Restaurants. Within Walking Distance of Rick Hansen Ps, New G.W. Williams High School with IB program (Opening September 2025). Extras: Natural gas hookup for kitchen stove and main floor laundry rough-in. (id:59911)
International Realty Firm
Bsmt - 134 Auckland Drive E
Whitby, Ontario
This expansive 3-bedroom, 2-bathroom residence featuring three-piece washrooms awaits in one of Whitby's latest and most desirable neighborhoods. This remarkable unit showcases elevated ceilings, recessed lighting, an open-concept living space, a well-designed kitchen, and three generously proportioned bedrooms. The property includes a separate laundry facility and one designated parking spot in the driveway. Tenant is responsible for covering 30% of the utilities, water, electricity, gas, and hot water heater expenses. Tenant is responsible for clearing snow from the pathway to the separate entrance. No Smoking and No Pets (id:59911)
Royal LePage Associates Realty
81 Shellamwood Trail
Toronto, Ontario
In A High Demand North Agincourt Area This Beautiful Fully Detached 4 Bedroom Home Is Nestled In A Quiet Family Neighbourhood. A Stunning & Rare Oversized Reverse Pie Lot Which Spans 92 Feet Wide at the back and features a beautiful inground pool surrounded by custom interlock anda sports pad & A gazebo for shade. The perfect oasis backyard for enjoying & entertaining.Shellamwood Trail is a quiet and safe street. Renovated Open Concept Main Floor Features a Chef's Kitchen with a Huge Island. Family Size Eat In-Kitchen Island. Main floor office perfect for work-from-home or homework. Double Car Driveway & Garage. The 4 bedrooms on the 2nd floor are all very spacious. Primary Bedroom has a large walk-in closet and a 3 piece ensuite. The Basement has a great media room area which is great for watching sports & playing video games. OVER $250,000 spent in improvements and upgrades. *Close To Parks, Schools, Restaurants,Shopping, TTC, Go Train And All Other Amenities. Don't Miss This Rare Opportunity. (id:59911)
Royal LePage Vision Realty
353 Siena Court
Oshawa, Ontario
Tucked away on a quiet, private cul-de-sac, this meticulously maintained family residence offers over 2,500 sq ft of thoughtfully designed living space, combining comfort, elegance, and exceptional privacy. This home and features a formal living and dining room, a spacious eat-in kitchen overlooking the cozy family room with a fireplace, and a walkout to a stunning backyard retreat. You'll also find a main floor bathroom, laundry room, convenient side entrance, and direct garage access from the front hall.Upstairs, three generously sized bedrooms and two beautifully updated bathrooms provide ideal space for family living. The fully finished lower level expands the homes versatility with a wet bar, an additional family room, and flexible areas perfect for a home office, guest suite, workout room, or potential in-law suite plus abundant storage. Step outside into your own private oasis, surrounded by tall, mature hedges. Designed for both entertaining and relaxing, the backyard features an inground saltwater pool, interlocking patio with gas BBQ hookup, spacious change house, garden shed, and a dedicated pump house offering resort-style living in your own backyard. (id:59911)
Exp Realty
112 - 106 Chester Le Boulevard
Toronto, Ontario
***Attention First-Time Home Buyer***Welcome To This Sun-Filled Tastefully Decorated Home. Stunning And Spacious Open Concept Layout With Lots Of Upgrade! Upgraded From Top To Bottom Including: Brand New Stairs, Flooring On Main And Second Floor, New Bathroom In Primary Bedroom, Upgraded Bathroom On Second Floor, Upgraded Kitchen And Cabinets, New Painting, New Light Fixtures. Front Entrance With Porch Enclosure Space, Access From Living Room To Private Fenced Backyard, Every Square Foot Is Efficiently Used! Prime Location Close To All Amenities, Library, Parks, Restaurants, Shopping Centres, Seneca College, TTC, Easy Access To 401/404/407. (id:59911)
First Class Realty Inc.
118 - 126 Dusay Place
Toronto, Ontario
Convenient access to a wide variety of restaurants, transit options, retail stores, and parklands. In close proximity to Seneca College Newnham Campus, Pleasant view Community Centre, Bridlewood Mall, CF Fairview Mall, L'Amoreaux Sports Complex, Oriole Community Centre, L'Amoreaux Collegiate Institute, Beverly Glen Junior Public School, Chester Le Junior Public School, Our Lady of Mount Carmel Catholic School, and more. Close by TTC bus stops, and Highway404 and 401.Nearby: Finch Ave E & Victoria Park Ave (id:59911)
Homelife New World Realty Inc.
35 Adencliff Road
Toronto, Ontario
Location! Location! Location! 3 min walk to TTC. 5-10 min walk to mall and Supermarket. Drive 5 min to hyw 404/401! quite Neighbourhood. spacious, bright, open concept kitchen with living room! Separate side entrance. (id:59911)
Homelife Landmark Realty Inc.
214 - 15 Northtown Way
Toronto, Ontario
Spacious one bedroom plus den in central location. Close to many services, restaurants, entertainment, Mass Tranist, Major Arterial Roads, and Hwy 401. Building amenities include Concierge, Security guard, Indoor Pool, tennis courts, Recreation Room, Exercise Room, Sauna, and roof top garden. (id:59911)
Forest Hill Real Estate Inc.
2808 - 1 Concord Cityplace Way
Toronto, Ontario
Welcome To Concord Canada House - The Landmark Buildings In Waterfront Communities. Brand NewUrban Luxury Living Beside Rogers Center & CN Tower. Spacious 1 Bedroom Unit With 540sf! Open ConceptLayout, Built-In Miele Appliances, SOUTH-FACING Finished Open Balcony (157sf) With Heater &Ceiling Light For Your To Enjoy The Magnificent Lakeview! Great Residential Amenities With Keyless Building Entry, Workspace, Parcel Storage For Online Home Delivery. Minutes Walk ToScotiabank Arena, Union Station, Lake Ontario...etc. Dining, Entertaining & Shopping Right AtThe Door Steps. (id:59911)
Prompton Real Estate Services Corp.
#3815 - 45 Charles Street E
Toronto, Ontario
Chaz Yorkville welcomes you home to experience upscale urban living from one of the citys most sought-after addresses. Thoughtfully laid out over a spacious 812 sq. ft. canvas with a 55 sq.ft. balcony to step out and bask in the south-facing breathtaking views of Toronto's iconic skyline and lakefront. Offering sun-drenched floor-to-ceiling windows for uninterrupted panoramic views and abundance of natural sunlight. The spacious den is ideal for a home office or use as a secondary bedroom for versatility. The designer kitchen boasts modern lighting, Corian countertops, and built in European appliances tucked behind sleek imported cabinetry. Residents enjoy hotel-inspired lobbies and amenities including a 24/7 concierge service, the spectacular Chaz Club, elegant guest suites, fully equipped fitness centre, steam room, gamesroom, arcade, theatre, sports lounge, wifi-equipped board room, car wash and an outdoor terrace with lounge-style seating and BBQs, all just a stone throw's away from Yorkville, Yonge & Bloor and the finest dining, luxury shopping and best transit access the city has to offer. (id:59911)
Keller Williams Real Estate Associates
705 - 127 Broadway Avenue
Toronto, Ontario
Welcome to Luxury Line 5 South Condos at Yonge and Eglinton, in the heart of Midtown! This new modern 3-bedroom condo offers a southwest-facing exposure, flooding the space with natural sunlight. Featuring 9' ceilings, smooth-finished ceilings throughout, and wide-plank laminate flooring, the suite includes a spacious primary bedroom with an ensuite, plus two additional bedrooms, each with ample closet space and large windows. The custom-designed European-style kitchen boasts sleek cabinetry, quartz countertops, and integrated wood-panelled appliances. Enjoy a large balcony offering plenty of outdoor space. Conveniently located near shops, restaurants, schools, parks, and just minutes from the subway and LRT, this building also offers a wealth of amenities, including a state-of-the-art fitness center, yoga studio, rooftop terrace, outdoor BBQ and dining lounge, sauna, steam room, spa lounge, outdoor pool, party lounge, outdoor theatre, games lounge, and 24/7 concierge service. Plus, it's a pet-friendly building with a pet spa facility. Experience luxury and convenience at your doorstep! **EXTRAS** All Existing Built-In Appliances: Fridge, Rangehood/Microwave Combo, Dishwasher, Oven, Cooktop. Front-Load Washer & Dryer. All Existing Electrical Light Fixtures. (id:59911)
Home Standards Brickstone Realty
100 - 14 Mccaul Street
Toronto, Ontario
Prime retail lease opportunity at the corner of Queen St W and McCaul St. Approx. 6,000 SF ground-level space with full-height street-front glazing and direct ground-level access. Prominent corner exposure in a high-traffic downtown corridor. Open-concept layout, suitable for a range of commercial uses permitted under the current zoning.Potential uses may include:Quick-service restaurants, cafés, or food takeawayCoffee shops, juice bars, or bakeriesSpecialty food, grocery, or health-focused food conceptsFashion, beauty, lifestyle, or wellness retailHome goods, giftware, or showroom spaceService-based businesses and branded retailFlagship or multi-location retail operationsLocated near OCAD University, Art Gallery of Ontario, major hospitals, and the Discovery District. High pedestrian volumes from local institutions, residential density, and tourism. Excellent access to public transit including TTC subway and streetcar routes. Surrounded by established national and independent retailers. (id:59911)
RE/MAX All-Stars Realty Inc.
101 - 10 - 14 Mccaul Street
Toronto, Ontario
Prime retail lease opportunity at the corner of Queen St W and McCaul St. Approx. 3,000 SF ground-level space with full-height street-front glazing and direct ground-level access. Prominent corner exposure in a high-traffic downtown corridor. Open-concept layout, suitable for a range of commercial uses permitted under the current zoning.Potential uses may include:Quick-service restaurants, cafés, or food takeawayCoffee shops, juice bars, or bakeriesSpecialty food, grocery, or health-focused food conceptsFashion, beauty, lifestyle, or wellness retailHome goods, giftware, or showroom spaceService-based businesses and branded retailFlagship or multi-location retail operationsLocated near OCAD University, Art Gallery of Ontario, major hospitals, and the Discovery District. High pedestrian volumes from local institutions, residential density, and tourism. Excellent access to public transit including TTC subway and streetcar routes. Surrounded by established national and independent retailers. (id:59911)
RE/MAX All-Stars Realty Inc.
102 - 14 Mccaul Street
Toronto, Ontario
Prime retail lease opportunity at the corner of Queen St W and McCaul St. Approx. 2,500 SF ground-level space with full-height street-front glazing and direct ground-level access. Prominent corner exposure in a high-traffic downtown corridor. Open-concept layout, suitable for a range of commercial uses permitted under the current zoning.Potential uses may include:Quick-service restaurants, cafés, or food takeawayCoffee shops, juice bars, or bakeriesSpecialty food, grocery, or health-focused food conceptsFashion, beauty, lifestyle, or wellness retailHome goods, giftware, or showroom spaceService-based businesses and branded retailFlagship or multi-location retail operationsLocated near OCAD University, Art Gallery of Ontario, major hospitals, and the Discovery District. High pedestrian volumes from local institutions, residential density, and tourism. Excellent access to public transit including TTC subway and streetcar routes. Surrounded by established national and independent retailers. (id:59911)
RE/MAX All-Stars Realty Inc.
103 - 14 Mccaul Street
Toronto, Ontario
Prime retail lease opportunity at the corner of Queen St W and McCaul St. Approx. 1,500 SF ground-level space with full-height street-front glazing and direct ground-level access. Prominent corner exposure in a high-traffic downtown corridor. Open-concept layout, suitable for a range of commercial uses permitted under the current zoning.Potential uses may include:Quick-service restaurants, cafés, or food takeawayCoffee shops, juice bars, or bakeriesSpecialty food, grocery, or health-focused food conceptsFashion, beauty, lifestyle, or wellness retailHome goods, giftware, or showroom spaceService-based businesses and branded retailFlagship or multi-location retail operationsLocated near OCAD University, Art Gallery of Ontario, major hospitals, and the Discovery District. High pedestrian volumes from local institutions, residential density, and tourism. Excellent access to public transit including TTC subway and streetcar routes. Surrounded by established national and independent retailers. (id:59911)
RE/MAX All-Stars Realty Inc.
807 - 40 Homewood Avenue
Toronto, Ontario
Welcome To This Beautifully Maintained High-Floor Condo Offering A Spacious And Open-Concept Layout! Lovingly Cared For By The Original Owner. Excellent Value For An End User Or Property Investor. The Generously Sized Bedroom Features Ample Closet Space And A Floor-To-Ceiling Window That Floods The Room With Natural Light. Enjoy Unobstructed West-Facing Views From Your Expansive 18-Ft Balcony Perfect For Summer Lounging Or Hosting Guests, With Room For A Full Patio Set. Soak In The Sunshine By Day And Stunning Sunsets By Night. This Unit Also Includes All Utilities In The Condo Fees Heat, Hydro, Water, Bell Fibe Internet & Crave TV. Prime Location Just Minutes From The Downtown Core, TMU, U of T, The Village, Top-Rated Restaurants, Grocery Stores & Shopping, With Quick Access To The DVP And Gardiner Expressway! (id:59911)
Royal LePage Signature Realty
191 Nottawasaga Street Unit# 1
Orillia, Ontario
All units have their own services and are individually metered except for water use. Absolutely gorgeous & available immediately. Upper unit (2nd and 3rd (attic) floors) - 2 Bedrooms, kitchen with stainless steel appliances, 1 x 4-piece bathroom & in unit laundry. Completely renovated. 1 Parking Space. Exclusive use of front yard. Communal use of backyard. Rental application, References, letters of employment, credit check. Monthly rental amount PLUS gas, electricity and 40 percent of water use. Landlord responsible for grass cutting, Tenant responsible for snow removal. (id:59911)
Sutton Group Incentive Realty Inc. Brokerage
164 Bradford Street
Barrie, Ontario
HIGH TRAFFIC LOCATION+++ Price Incluxes 2 Furnished 2nd Floor Office Spaces, Stately Home With Character And Great Exposure, 5 Minute Walk To Downtown Barrie, 3 Minute Walk To Centennial Beach, Lease Includes Office Furniture, Utilities, WIFI, Shared Washroom, Parking, Limited Use Of Board Room, Kitchenette, A Great Place To Build Your Business. (id:59911)
Zolo Realty Brokerage
1119 County Rd 7 Road
Prince Edward County, Ontario
Off-Grid Sanctuary with Soul. Escape to nature without sacrificing comfort in this unique off-grid cottage nestled on a quiet, wooded slope. Surrounded by trees and wildlife, this County hideaway offers rustic charm and complete seclusion. The property has been restored with sustainability and simplicity in mind. Inside, the open-concept layout is cosy and inviting, with wood ceilings, walls and large reclaimed windows. A wood stove to keep you cozy and a wrap-around deck for plenty of space to stretch out (yoga deck, anyone?) with views to the pebble beach! The kitchen is powered by propane and includes a stove, new state-of-the-art fridge, & dining area that flows to the main living & sleeping space. The cottage has a bathroom with a cast-iron clawfoot tub, and a low-water toilet. A fabulous fully screened and enclosed porch is the perfect place for reading, birdwatching, or simply soaking in the peace and quiet. Towering trees and lake views with the most stunning sunsets, add to the magic of this spot affectionately named The Nook. This property is intentionally off-gridthere is no hydro service - the cottage is powered by propane, gas (generator), and solar lanterns. You dont have to FULLY disconnect, though, because the cell service is great, so you can access all your social and work commitments (if you choose to!). Half an acre of private land & everything lovingly rebuilt in the past 30 yrs. Honda Generator (tied to panel and cabin wiring) & Propane Hot Water Heater. No hydro bills here! Transferrable STA license for rental income (excellent guest reviews and rental history) Sold fully furnished and ready to enjoy this summer!! This is not your typical cottageits a place to reconnect with the land, unwind, and embrace independent living. Whether youre looking for a personal retreat, a place to really dive into your creativity, or a seasonal escape, this property offers rare off-grid freedom in a stunning natural setting. (id:59911)
Exp Realty
1049 Limerick Lake Road
Limerick, Ontario
If you're dreaming of your own private acreage and peaceful surroundings, this fully renovated 4-bedroom, 3-bathroom home set on 16 acres might be just what you're looking for. Bordering along the Hastings Heritage Trail for 100s of kilometers of trails to explore. The spacious interior offers approximately 2,100 square feet of updated living space. You are immediately greeted with soaring ceilings and a modern staircase. Leading you to four bedrooms and an exquisite master suite with walk in closet and full ensuite. Updated stainless steel kitchen appliances, propane furnace and hot water tank.The home has stylish laminate flooring throughout, modern pot lights inside and out, and a walk-out basement that adds flexibility for storage or a workshop.You will love the two spacious decks one in the front and a large back deck off of the dining room that's perfect for BBQs and gatherings. Located just 2 km from Limerick Lake Marina for boating and docking. Only 20 minutes from the Town of Bancroft which has all the essentials. Direct access to the trail system, many lakes only minutes away with everything you need to enjoy year round living at this spacious modern home. (id:59911)
Century 21 Granite Realty Group Inc.
13 Partridge Hollow Road
Prince Edward County, Ontario
Complete & move in-ready! Contemporary country living is calling! Discover 13 Partridge Hollow Road. Photos added to demonstrate the progress, professional media coming soon. Sitting on 2 acres in Hillier near beautiful beaches and popular wineries in Prince Edward County, this home is the perfect canvas to express your personal style. Offering 3+2 beds and 3.5 baths, 3,365 finished square ft of living space. (2,130 main and 1,235 finished in lower level). Enveloped in quality steel cladding with stone accents. Luxury vinyl plank floors throughout - a durable, attractive product, the perfect answer to relaxed living, while ensuring visual appeal. The great room offers a modern propane fireplace, enjoyed from all points of the room. Within the great room, the dining room leads to the deck (pressure treated wood deck, to be completed with glass railing). Quartz countertops and a handsome kitchen are sure to impress. The main floor offers a foyer, mud room, separate laundry room, 2 pc bath, 4 pc bath, 5 pc ensuite, 3 beds. Primary suite is complete with built-in wardrobes, and a captivating ensuite with tile and glass shower, soaker tub and double vanity. The lower level is complete with 2 additional bedroom rooms, a 3 pc bathroom, and a generous recreation room with electric fireplace and ample natural light. This thoughtfully designed home is well suited to display beautiful art, enjoy the company of guests, and well-situated to venture to your favourite places in PEC. Visit today and you too can Call the County Home! (id:59911)
Keller Williams Energy Real Estate
7 Stouffer Street
Minden Hills, Ontario
Welcome to 7 Stouffer Street. This charming and ** newly renovated** 2 bedroom home is located in the quaint town of Minden Ontario. In this fully updated home enjoy main floor living with NEW vinyl flooring throughout. A Newly installed kitchen and 2024 appliances to match. All NEW 5pc bathroom. Some new windows, new interior doors and a fresh coat of paint makes this property MOVE IN READY! Plenty of storage and an attached garage with new concrete floor. Municipal water and sewers for convenience. Venture into the backyard for a BBQ or just enjoy the fresh air on the patio. A 5 minute walk to downtown for shopping and restaurants, strolling along the beautiful Minden River Walk on your way. This is the perfect home for someone just starting their home ownership journey or those ready to downsize but still want the enjoyment of privacy and their own yard. Discover all that Minden and this incredible property has to offer. (id:59911)
RE/MAX Professionals North
109 Healey Lake
The Archipelago, Ontario
Cottage country gem on desirable Healey Lake, Archipelago Township.Fully updated, 3 bedroom,turn-key w/indoor & outdoor furniture included, just waiting for you to pack up your bags & move in to enjoy the summer.A rare opportunity to own a floating boat house w/metal roof, & dock.With it's western exposure, enjoy sun from approx. 11 am throughout the day & until sunset happy hour at the dock Enclosed 360-view gazebo w/metal roof, Murphy bed for guest overflow, sliding doors, deck & floor to ceiling to windows.A perfect area to enjoy evening dinners & game nights. Open concept 2 bedrooms cottage w/vaulted pine ceilings & metal roof.Tastefully decorated w/ plenty of natural light in each room.No worry vinyl plank flooring,child & pet friendly. Stackable washer/dryer, ceiling fans.Don't miss out while your cooking, the kitchen island sitting area is great for entertaining.Wake up w/a splash w/deep water off the dock. A convenient lift from the boathouse to the cottage to help carry groceries, supplies & luggage up to the cottage.The cottage is perched nicely on rock w/ some elevation giving spectacular views.Glass deck railings for unobstructed views.Cedar decking, soft under foot.Shed w/deck & potential for bunkie w/the same amazing view as the primary cottage.Open fire pit area & multiple sitting areas.This property abutts crown land for a walking/hiking as an added bonus.Crown land directly across the lake for extra adventure & privacy.A few minute boat ride from a full service marina, a public boat launch and government dock.Lake Association that hosts a yearly gathering for people all ages.A large enough lake for all your boating needs, swimming and exceptional fishing.Short drive to Mactier for amenities, shopping and restaurant.Consider a few minute boat ride over a long dirt road drive in.Docking slip is paid for the 2025 summer season w/a parking spot in front of the boat slip.You'll be even more pleasantly surprised by viewing this property in person! (id:59911)
RE/MAX Parry Sound Muskoka Realty Ltd
21 Tyson Lane
South Bruce Peninsula, Ontario
Say hello to the Sandy Shores Retreat at 21 Tyson Lane, a stunning secluded property with its very own waterfront. Perfect for cottaging or year-round living, this home nestled on a picturesque 3-acre property has all the comforts of modern living. The property boasts its very own pristine sand beach, offering exclusive access to the shimmering waters of the protected Howdenvale Bay. Spend sun-kissed days lounging on your convenient private beach, building sandcastles, swimming, and basking in the warm sun. With the public boat launch just across the bay, explore the beautiful waters perfect for fishing, boating, or sailing. This house has had extensive renovations completed in the last 3 years, inside was taken back to studs new wiring, new plumbing, reinsulated, drywall, wood accent walls/ceilings, an outdoor shower, an upgraded water system, and an extensive bathroom renovation for a touch of luxury, including updated exterior with new front deck. The house features a range of beautiful wood accents, blending rustic and modern charm. The living room's wood-burning fireplace is set in natural stone, perfect to cozy up during the winter. Property also features a full shop and 4 driveways. Don't worry about future development with neighbouring areas, as this property is surrounded by over 81 acres of Petrel Point Nature Reserve, securing your future privacy and the area's natural beauty. After a day enjoying the shallow and sandy waters perfect for families, watch the iconic South Bruce Peninsula sunset at the west-facing beach. At night, gather around the crackling fire pit under the starlit sky, where you can share stories and toast marshmallows. Whether it's a permanent residence, a weekend getaway, or an investment property, the Sandy Shores Retreat is a haven to relax and enjoy waterfront living. Don't miss the opportunity to own this property today this property today! (id:59911)
Keller Williams Realty Centres
515 William Street
South Huron, Ontario
Welcome to your perfect first home! Nestled in the heart of Exeter, this beautifully renovated home is move-in ready and ideal for first-time buyers. From top to bottom, the property has been thoughtfully updated to blend comfort, style, and functionality. Step inside to a bright and inviting main floor that features a foyer, a spacious living room, and a formal dining area - perfect for hosting family dinners or quiet evenings in. Two additional rooms on the main floor offer flexible options as home offices, guest rooms, or extra bedrooms. The completely updated kitchen boasts fresh finishes, while the 4-piece bathroom and convenient laundry closet add to the homes practicality and charm. Upstairs, you'll find three bedrooms, a versatile bonus room, and a freshly updated 2-piece bathroom. Outside, the home continues to impress with all-new siding, a durable steel roof, a brand-new front porch, and a spacious back deck for relaxing or entertaining. Located in Exeter, you're just minutes from all amenities including shopping, dining, schools, and more. Enjoy nearby attractions like the local golf course and beautiful conservation park, offering the perfect balance of small-town living and modern convenience.This completely renovated gem wont last long - come see all it has to offer! (id:59911)
Royal LePage Don Hamilton Real Estate
1280 Chiswick Line
Chisholm, Ontario
100 Acres of Privacy and Versatility - Just Outside Powassan. Welcome to your rural escape a 100-acre property offering unmatched privacy just 10 minutes from Powassan and 30 minutes from North Bay. Ideal for outdoor enthusiasts, the lot is only 2 minutes from ATV and snowmobile trails and a 15-minute drive to Wasi Lake for family-friendly fun year-round. This spacious post and beam home is currently set up with a main residence on the upper levels and a fully equipped in-law suite on the lower level. The main home features four bedrooms and two full bathrooms. The main floor includes a large living room with a wood-burning stove, a dining area that walks out to a covered porch, and a screened-in sunroom for relaxing bug-free evenings. Upstairs you'll find four bedrooms, a full bathroom, and a bonus den. The primary bedroom walks out to your own private balcony. High vaulted ceilings and two additional storage lofts add both character and function. The walk-out basement serves as an in-law suite, complete with two bedrooms, a full bathroom, kitchen, and living space. The space could easily be returned to one large family home. Outbuildings include a large detached garage with room for four vehicles and a woodstove for winter projects, three woodsheds, and a garden shed to support your year-round hobbies and storage needs. A rare opportunity for space, function, and peaceful rural living all within commuting distance of the city. (id:59911)
Royal LePage Lakes Of Muskoka Realty
1050 Mohawk Road
Burlington, Ontario
Beautifully upgraded character home in Aldershot's exclusive Indian Point! Just steps to downtown, the bay/lake, restaurants, shops, parks, highway access and the Burlington Golf & Country Club! Stunning custom kitchen with granite, coffered ceiling, stainless steel appliances, gas cooktop and a subway tile backsplash. Spacious family room with vaulted ceiling and a walkout to a large patio overlooking a tranquil outdoor setting. Living room with gas fireplace and large separate dining room with bay window and wainscoting opens to a charming sunroom with tray ceiling and walkout. The upper level features three bedrooms including two with stunning views of Burlington Bay and a primary bedroom with spa-inspired 5-piece ensuite and a separate dressing room! Hardwood floors, crown moulding, pot lighting and loads of natural light throughout! Main level laundry/mudroom with inside entry from a double garage with EV charger and two driveways with combined parking for at least 8 cars. 3+1 bedrooms and 2.5 bathrooms. (id:59911)
RE/MAX Escarpment Realty Inc.
73 Jessop Drive
Brampton, Ontario
Welcome to 73 Jessop Drive, a beautifully upgraded semi-detached home located in a sought-after Brampton neighborhood. This spacious two-storey residence offers a thoughtful blend of comfort and style, with significant updates completed in recent years. The modern kitchen features elegant quartz countertops installed in 2022, while the bathrooms throughout the home have been fully renovated with contemporary finishes that bring a fresh, luxurious feel. Additional upgrades include a new furnace in 2022, a newly installed hot water tank (rental) in 2024, updated pot lights providing a bright, inviting atmosphere, and a newly re-shingled roof in 2022, offering peace of mind for years to come. The main floor boasts a functional layout with a cozy living room, family room, dining area, and a convenient two-piece bath. Upstairs, the spacious primary bedroom features a private four-piece ensuite, complemented by three additional well-sized bedrooms and a renovated main bathroom. The finished basement adds valuable living space with a large recreation room, a den, an office, a four-piece bathroom, and a utility room. Complete with a single-car garage and a welcoming curb appeal, 73 Jessop Drive is move-in ready and perfect for growing families or anyone looking for a stylish and well-maintained home in a prime location. (id:59911)
Exp Realty
601 Dawson Street
South Bruce Peninsula, Ontario
Charming 1.5-Story Home in Wiarton. Featuring 2 spacious bedrooms and 2 bathrooms, this home offers a cozy yet functional layout, perfectly situated close to amenities in. The large garage is a standout feature, providing ample storage and workspace, with a loft above that could be used as a studio, office, or guest space. Recent upgrades include a new wall furnace, gazebo, island, stove and a beautifully renovated primary bathroom, adding a modern touch to this charming property. Perfect for first-time buyers, retirees, or anyone looking for a peaceful yet convenient home in the heart of Wiarton (id:59911)
Exp Realty
172 Pine Street S
Thorold, Ontario
RARE & UNIQUE R1C zoning offers mega WORKSHOP and newly renovated bungalow transformed into a modern gem in the heart of Niagara with fully separate in-law suite.The BONUS 782sf workshop w/center I-beam for hoist features its own hydro, woodstove, fully insulated, oversize garage door (9’x10’wide). Numerous uses for boat/RV storage, studio, workshop, potential accessory building w/enormous potential.EVERYTHING IS DONE HERE! Beautiful new kitchens up and down with stainless appliances on main, butcher block with live edge, porcelain tile, spa-like baths,claw-foot tub,modern showers,family-size living spaces.Multi-gen family/students will love separate in-law suite w/private SIDE entrance&private outdoor space. New shingles (25), all new plumbing pex & abs (25),new sewer&water lines in(25),all new doors&windows (24), 200 amp Elec & 50 amp EV charger (25), fence (25),newer furnace & A/C (23), 12 x 25 pt deck (25),newly landscaped w/sod&shrubs. All this on a generous 52 x 105 lot w/extended double driveway 6-8 cars. Hard-to find, turn-key, fully renovated w/valuable R1C zoning-will allow multiple separate living spaces, duplex and/or accessory building(s), income potential. Prime area close to transit, Brock, Welland Canal Parkway, golf courses, shops, bike and hiking trails. (id:59911)
RE/MAX Escarpment Realty Inc.

