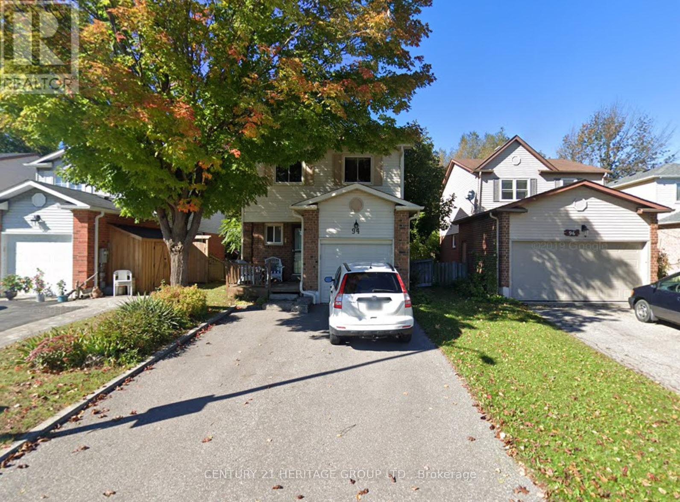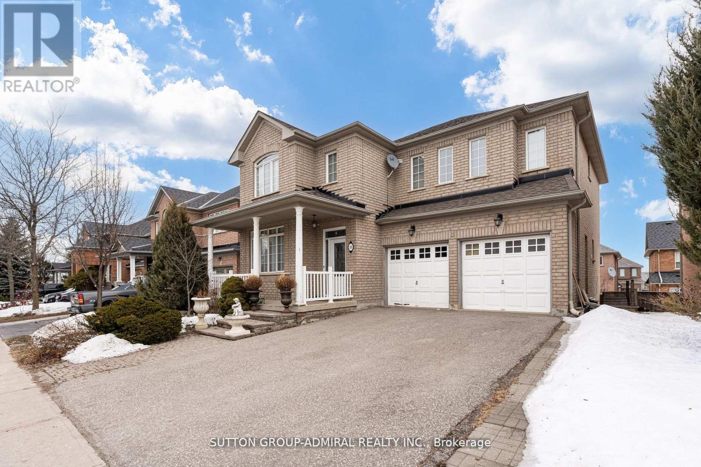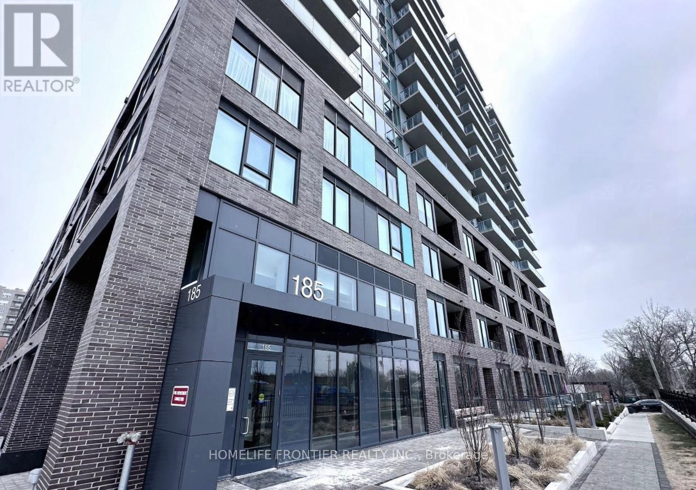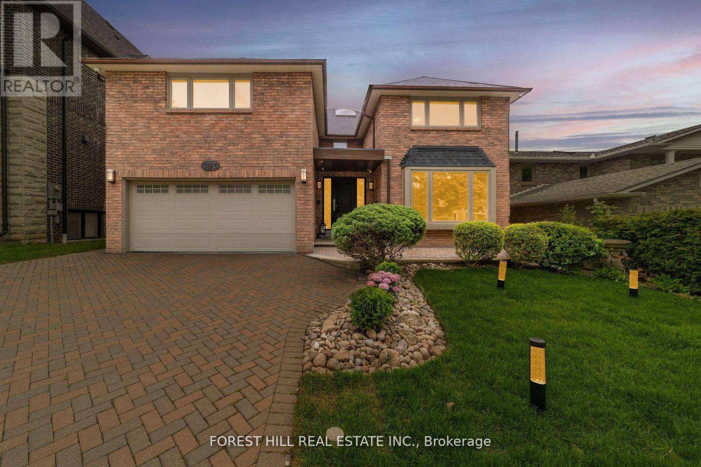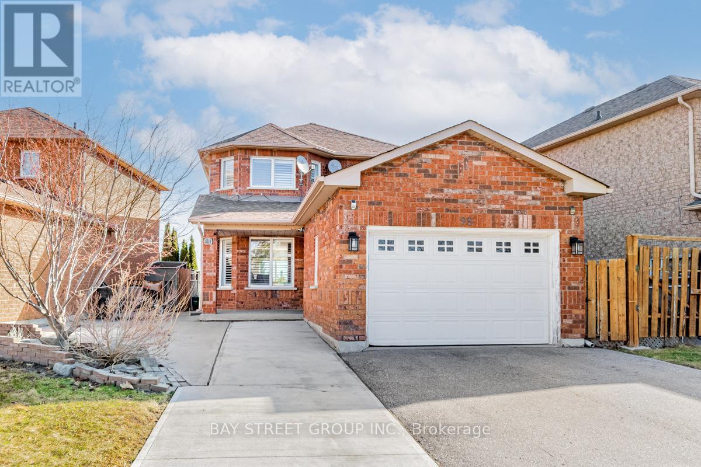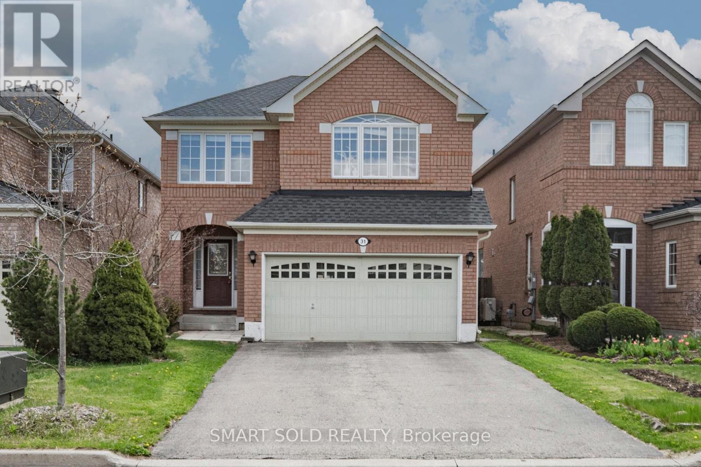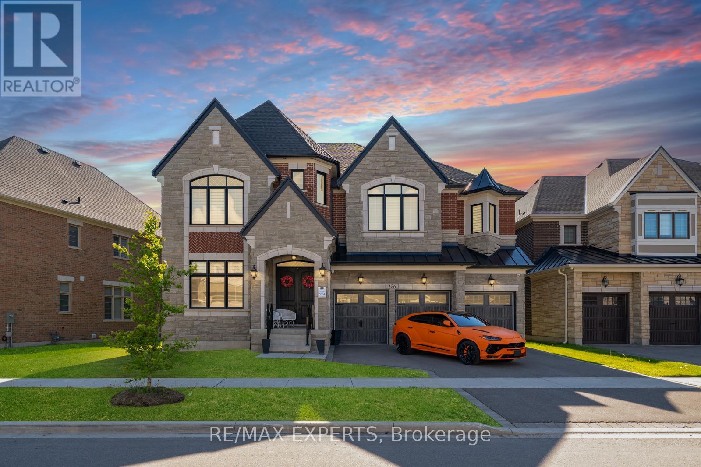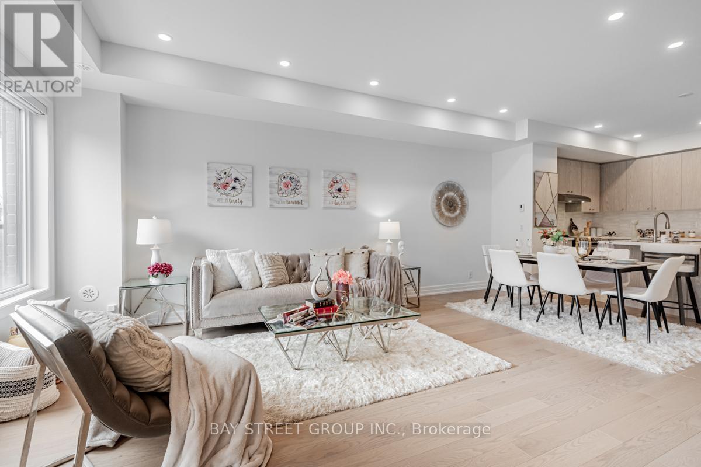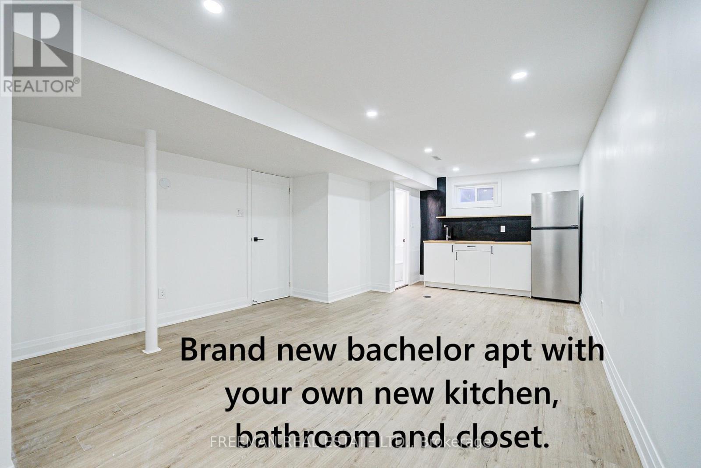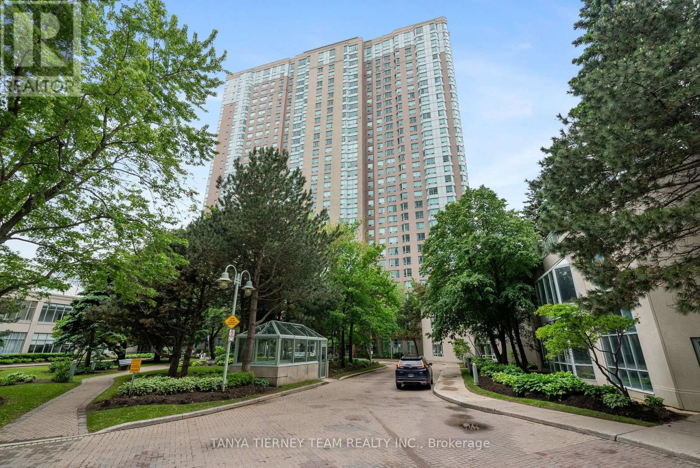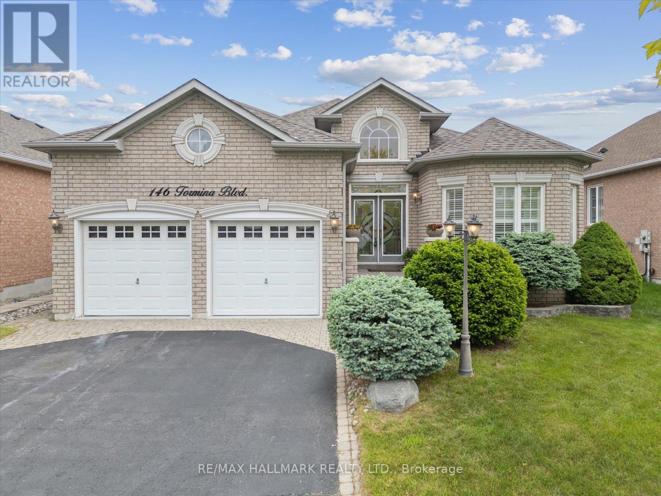6 Southview Drive
Ramara, Ontario
A REFINED RETREAT SURROUNDED BY NATURE & STEPS FROM LAKE SIMCOE - DISCOVER THE CHARM OF BAYSHORE VILLAGE! Welcome to the lifestyle you've been waiting for in the coveted lakeside community of Bayshore Village, just across from the sparkling shores of Lake Simcoe. This custom-built Lilac Homes masterpiece sits on a nearly half-acre lot backing onto a mature forest, offering serene privacy and year-round natural beauty. With quick access to waterfront parks and beaches, everyday essentials just 10 minutes away in Brechin, and vibrant shopping, dining, and entertainment only 20 minutes away in Orillia, the location is as convenient as it is scenic. Inside, discover a bright and airy open-concept layout with soaring 9-foot ceilings, a welcoming foyer, and a showstopping Napoleon fireplace with a stone surround anchoring the living space. The kitchen is a chefs delight, featuring premium quartz countertops, stainless steel appliances, and an island with seating for three. Step outside to your own tranquil oasis, complete with a screened-in deck, lower patio, and peaceful forest views - ideal for entertaining or unwinding beneath the trees. Downstairs, the finished lower level adds even more living space with 8-foot ceilings, a versatile rec room, an extra bedroom and full bath, a cold cellar, a workshop, and plenty of storage. Additional highlights include engineered flooring, ceramic tile, and upgraded broadloom throughout, convenient main floor laundry facilities, an oversized 24 x 24 garage with direct interior entry, and access to municipal services for everyday ease. Bayshore Community Association membership (approximately $1,100 annually) unlocks access to top-tier amenities including a pool, three marinas, a golf course, tennis courts, vibrant social programming, and more. Don't miss your chance to make this exceptional #HomeToStay yours - where comfort, nature, and community come together to create a lifestyle you'll never want to leave. (id:59911)
RE/MAX Hallmark Peggy Hill Group Realty
452 Hannah Street
Midland, Ontario
Welcome to 452 Hannah St, Midland, a stunning legal duplex that perfectly combines modern updates with timeless charm. Ideally suited for both savvy investors and families seeking extra in-law space, this move-in-ready home has been thoughtfully renovated to meet todays lifestyle demands. Step inside to discover a bright, freshly painted interior where every detail has been updated. The electrical and plumbing systems have been modernized to ensure safety and efficiency, making this property worry free for years to come. With spacious living areas designed for comfort and versatility, you will immediately feel at home. Set in a quiet, family-friendly neighborhood, this duplex offers the ideal backdrop for a peaceful retreat while still being conveniently close to everyday essentials. Enjoy the ease of access to schools, vibrant shopping centers, and excellent medical care facilities all within minutes. The home also includes a practical two-car garage, adding both convenience and additional storage space. Beyond the property itself, Midland is celebrated for its scenic beauty and welcoming community. Nestled in the heart of Georgian Bay, residents enjoy a blend of small-town charm and a rich cultural heritage, with local parks, recreational opportunities, and a thriving arts scene. Whether you are attracted by the potential for steady rental income or the lure of a flexible living arrangement for family, 452 Hannah St is a rare find that promises a lifestyle of comfort and convenience. Experience modern living in a location that truly has it all, schedule your viewing today and see firsthand why this home offers the perfect canvas for your next chapter in Midland! (id:59911)
Housesigma Inc.
68 Greendale Avenue
Whitchurch-Stouffville, Ontario
Absolutely stunning and fully upgraded 4-bedroom home featuring 9' ceilings on the main floor, a professionally designed eat-in kitchen with quartz countertops, a striking waterfall island, built-in appliances, and a bright breakfast area that walks out to a gorgeous composite deck. Recent upgrades include a new garage door and opener, a brand-new front door, refurbished interlocking, fresh paint throughout, and $50K in renovated bathrooms with spa-like finishes. Enjoy hardwood floors, pot lights, two fireplaces, and a Great Room with a soaring 14' vaulted ceiling and walkout to a private balcony. The primary suite offers a walk-in closet and a beautifully updated 4-piece ensuite. The home also features a gas line for a BBQ and an in-ground sprinkler system, ensuring a lush, well-maintained yard. Located minutes from the GO station, parks, schools, library, and with easy access to Hwy 407/404, this move-in-ready home is an absolute must-see! (id:59911)
Century 21 Signature Service
94 Seaton Drive
Aurora, Ontario
Gorgeous 3+1 bedroom, 4 bath home on a ravine lot in high-demand Aurora Highlands. Backs onto green space, fronts Confederation Park, and no sidewalk. Kitchen w/ window, potlights, & ample cabinetry. Hardwood floors, Oak staircase, Freshly Painted. W/O basement studio w/ mini kitchen & 3Pc Bath - ideal for in-laws, gym, or guest room. Direct garage access. Top Schools: Aurora H.S. (Fr. Imm), Lester B. Pearson PS. Quiet street, close to parks & trails, Yonge St. (less than 5 mins drive), 404 & transit. (id:59911)
Century 21 Heritage Group Ltd.
126 Worthing Avenue
Markham, Ontario
Exquisite Fully Renovated Detached Home in Prime Location Ideal for First-Time Buyers & Investors! Welcome to this stunning, fully renovated detached residence offering approximately 3,700 sq. ft. of luxurious living space. Boasting 9-foot ceilings on the main floor and an impressive open-to-above living room, this home exudes elegance and spaciousness. The main level features gleaming hardwood floors and energy-efficient pot lights throughout, creating a warm and inviting ambiance. The gourmet kitchen is equipped with stainless steel appliances and quartz countertops. A rare find, the finished basement includes three ensuite bedrooms, a full kitchen, separate laundry, and a private entrance. Ideal for rental income or extended family living. Step outside to a professionally landscaped yard with vibrant flower beds, perfect for relaxation and entertaining. Situated in a prime location, this home is just minutes from Pacific Mall, T&T Supermarket, and a variety of amenities. This move-in-ready gem combines comfort, style, and convenience. Don't miss this exceptional opportunity! Schedule your private tour today. (id:59911)
RE/MAX Excel Realty Ltd.
121 Calera Crescent
Vaughan, Ontario
Stunning 1800 sqft bungalow on a premium corner lot in sought after Sonoma Heights! First time on market, Original owner, beautifully maintained and upgraded, superb floor plan, 9ft ceilings, open concept family room to lovely custom eat-in kitchen with granite counters, solid maple cabinetry, breakfast bar + top of line stainless steel appliances! Spacious primary suite with renovated bathroom, main floor laundry, door to garage, prof finished lower level with 2nd kitchen, rec room & bath! This is a rare find and turn key home! will not last! (id:59911)
RE/MAX West Signature Realty Inc.
393 Coachwhip Trail
Newmarket, Ontario
Charming 4-Bedroom Home in Prime Newmarket Location - Steps to Yonge Street! This spacious 4-bedroom, 5-bathroom home is perfectly located just off Yonge Street, putting you within walking distance of Upper Canada Mall, grocery stores, restaurants, parks, and transit. Inside, this home offers a bright and welcoming layout with plenty of room for the whole family. Main floor features comfortable living and dining spaces, large sized laundry and mudroom area with direct access to garage while the four generous sized bedrooms upstairs each come with access to their own and shared baths. The finished walk out basement provides even more space, ideal for a rec room, home office, or guest suite. Outside, enjoy a private backyard great for BBQs, gardening, or simply unwinding after a long day. With a fantastic location and a functional layout, this home is ready for you to move in and make it yours. (id:59911)
Sutton Group-Admiral Realty Inc.
212 - 185 Deerfield Road
Newmarket, Ontario
Welcome to The Davis by Rose Corp. Unit Features 1+ Den, 1.5 Bath W/Balcony with Parking and Locker. Well situated in Newmarket- Steps to Public transit, Shopping, Restaurant's, Schools, Parks+ More! Building Amenities Include: Rooftop Terrace, Party Rm, Kids Play Rm, Pet Spa. (id:59911)
Homelife Frontier Realty Inc.
107 Old Surrey Lane
Richmond Hill, Ontario
Welcome To The Epitome Of Luxury In Prestigious South Richvale on a Prime Quite Enclave withAccess to Great schools and quick access to Yonge St.and HWY7.This Gorgeous South Facing Home has been Fully Renovated Top to Bottom with the Finest Material Boasting appx 5000 Sq.ft Luxurious Living Space for your family. 6 BDR , 6 WSHR , Beautiful Updated Kitchen with Center Waterfall island with an oversized window allowing Lots of natural light is Focal point for your Gatherings, Remote Controlled Window Coverings . The Bespoke Floor To Ceiling Stone SlabWall Wrapped around a 2 Sided Show Case Gas Fire-plc and Stone Accent wall adds sophistication to this Unique Designer Home, 2nd Floor WSH/DRY ,4 Car-Interlocked DRVW , 2 Car-GRAG W/Epoxy floor. Bright Spacious Fully Renovated Walkout basement with A New Modern Wet-bar, Prvt Backyard with Irrigation/Sprinkler System, massive storage room in basement potential to be converted to In-laws suite, built-in Charcoal BBQ. (id:59911)
Forest Hill Real Estate Inc.
65 Abner Miles Drive
Vaughan, Ontario
Luxury Family Home In Prime Upper West Side Estates Near Transit, School, Parks. Over 4000 Sqft Of Total Living Space! Home Features Chef's Kitchen With Granite Counters, Custom Extended Cabinets, Pot Lights, High End S/S Appliances(Gas Range), Pantry & Juliet Balcony. 10' Ceil Main, Bsmt & 2nd 9', Formal Dining Room, Custom Closet Organizers Thru-Out, Open Concept, Finished Basement W/Full Kitchen, 5Pc Bath, W/O To Yard . Front & Back Interlock W/Beautiful Landscaping. (id:59911)
RE/MAX Aboutowne Realty Corp.
2503 - 30 Westmeath Lane
Markham, Ontario
Experience elevated living in this stunning, upgraded stacked end townhome, expertly crafted for both sophistication and everyday comfort. Encompassing 1,190 sq. ft., this residence showcases premium finishes, smart home features, and tranquil outdoor spaces perfect for those who value quality and style!!! The chef-inspired kitchen boasts a luxurious quartz countertop with a matching backsplash and waterfall edge, complemented by a deep single-basin sink!!! Throughout the home, you'll find durable vinyl plank flooring, smart double ring pot lights with customizable day/night settings, and sleek zebra blinds that add a modern flair.!!! Additional upgrades include elegant baseboards, refined shoe molding, and freshly painted interiors, ensuring a truly move-in ready experience!!! Refer to upgrade list for the full upgrade details!!! Convenience meets design with a smart LG washer and dryer, a custom accent wall, and an upgraded chandelier paired with designer pot lights!!! The main bathroom features a contemporary quartz vanity and a frameless LED lighted mirror for a touch of modern luxury!!! Step outside to your private terrace, set on a premium lot backing onto peaceful forestry views!!! The built-in pergola canopy(as is) with patio lights creates an inviting space for relaxing or entertaining!!! Surrounded by lush greenery and open space, this home offers the perfect blend of urban accessibility and natural tranquility!!! Discover the perfect harmony of style, comfort, and convenience in this exceptional town home your upscale sanctuary awaits!!! Walking Distance to Cornell Community Centre, Markham/Stouffville Hospital & VIVA/GO Bus Terminal, Cornell Community Parks, Skate Parks, Baseball Diamonds, Soccer Field & Dog Parks. Mins to Hwy 7, 407, Walmart, Major banks, Markville Mall And Rouge Park Public School, Supermarkets & Restaurants and much more!!! (id:59911)
Homelife Landmark Realty Inc.
16895 Mccowan Road
Whitchurch-Stouffville, Ontario
Nature Meets Luxury! Discover this absolutely stunning vacant lot in the charming hamlet of Cedar Valley, Stouffville. This beautifully 77' x 200' parcel comes with site plan approval for a 4,400 sq. ft. luxury home, perfectly positioned on a peaceful street where McCowan Road ends at Cherry Street ensuring minimal traffic and maximum privacy. Bordering the 52-acre Mitchell Tract and directly opposite 120 acres of York Region Forest, this location is a haven for nature lovers. Explore over 800 acres of connected forest with walking, cycling, and horseback riding trails, plus excellent boarding facilities nearby. Surrounded by custom-built, multi-million dollar homes, this property offers the ideal blend of tranquillity and prestige. Just minutes from Hwy 404 and easily accessible from Toronto, its a prime location for your dream home. (id:59911)
Right At Home Realty
290 Alex Doner Drive
Newmarket, Ontario
Welcome to 290 Alex Doner Drive, nestled in the heart of one of Newmarkets most sought-after communities Glenway Estates.This beautifully updated 4-bedroom, 4-bathroom home offers exceptional living space, including a professionally finished walkout basement.Step inside to discover a bright, open-concept layout with brand new hardwood flooring throughout. The renovated kitchen features modern finishes and opens onto a spacious composite deck with sleek glass railings the perfect spot to enjoy views of the large, private yard lined with mature trees.The expansive primary suite is a true retreat, complete with a stunning 5-piece ensuite showcasing heated floors, a glass-enclosed shower, and an oversized soaker tub.The walkout basement provides even more living space, ideal for cozy family movie nights or easily convertible into a nanny or in-law suite. Bonus: it also includes a dedicated woodworking shop for the hobbyist or craftsman.Located just minutes from top-rated schools, shopping, parks, and major amenities this is a home you wont want to miss. Book your private tour today! (id:59911)
RE/MAX Hallmark York Group Realty Ltd.
98 Royalpark Way
Vaughan, Ontario
Welcome to this bright and spacious 3-bedroom detached home, situated in a highly sought-after Elder Mills area of Woodbridge. Renovated & well-maintained homes with an extra-large driveway that can park 5 cars! The main level features a large living/family room with a cozy fireplace that opens to the kitchen and dining room, providing a seamless flow for gatherings. Very spacious dining room that has a walk-out right to a very large backyard for everyone in the family to enjoy! Direct Access to the Garage for convenience. The upper floor hosts the three bedrooms, including a spacious primary bedroom with 4 piece ensuite. Each bedroom is bright and airy, thanks to large windows that allow natural light to fill the space. Great Schools in the Area, Close To Shopping, Transit, All Amenities, and Highways. Do Not Miss This One, Show and Sell! (id:59911)
Bay Street Group Inc.
31 Fitzwilliam Avenue
Richmond Hill, Ontario
Beautifully 3+1 Bedroom Double Garage Detached Home In Sought-After Oak Ridges Lake Wilcox Neighbourhood! Spacious And Thoughtfully Designed 2-Storey Home Featured A Bright, Functional Layout Perfect For Families. Main Floor Boasts A Generous Living And Dining Area With Hardwood Floors, A Cozy Fireplace, A Full-Sized Kitchen With Ample Cabinetry, Stainless-Steel Appliances, Backsplash And Double Sink. Sunny Breakfast Area With Sliding Glass Doors Leading To A Private South-facing Backyard. Convenient Direct Access To Double Garage. Spacious Primary Bedroom Includes A Walk-In Closet And A Private 4pc Ensuite. While Two Additional Bright Bedrooms Are Spacious And Share A Full 4pcs Bath. An Oversized Closet On The Second Floor Offers Ideal Additional Storage Space Conveniently Located Near The Bedrooms. The Fully Renovated Basement Includes A Large Recreation Room, Rough-In Kitchen, Extra Bedroom Or Office, And A 3-Piece Bathroom. There's Potential To Add A Separate Entrance And Convert The Basement Into A Private Apartment For Extra Rental Income. Enjoy A Professional Sauna In The Backyard, A Double Garage Plus A Wide Driveway For A Total Of 6 Parking Spots. Key Updates Include: Furnace (2018), Roof (2019), Attic Insulation (2023), And Central A/C (2023). Located In A Quiet, Family-Friendly Neighborhood. Just 5 Minutes To Hwy 404 And Bloomington GO Station, And 3 Minutes To Lake Wilcox Park And Oak Ridges Community Centre & Pool. Close To Schools, Plazas, Nature Trails, Canoe Clubs, Golf Courses, And All Essential Amenities. (id:59911)
Smart Sold Realty
176 First Nations Trail
Vaughan, Ontario
Breathtaking custom finishes with a walkout backing into a serene ravine! **PRICED TO SELL!** Don't miss out on this incredible opportunity! Boasting 5,200 sq. ft. of luxury above grade, this home is perfect for entertainment. Located on a quiet, family-friendly street, it features high ceilings with 10' on the main floor and 9' on the second floor. The custom gourmet kitchen includes an extended quartz breakfast island, an extended center island, and upper cabinets! Enjoy smooth ceilings throughout, an executive office, and top-of-the-line built-in Jenn Air appliances. Custom built-in closets and all upgraded washrooms feature frameless glass showers. The family room, overlooking the ravine, showcases stunning custom 3D wallpaper.With too many upgrades to list, this home shows like a model house come see it to believe it! (id:59911)
RE/MAX Experts
5055 Greenlane Road Unit# 143
Beamsville, Ontario
RARE opportunity to own a spacious Main Floor 2 Bedroom + Den condo! Comes with 1 underground parking spot, 1 storage locker and a state of the art Geothermal Heating and Cooling system which keeps the hydro bills low!!! Enjoy the open concept kitchen and living room with stainless steel appliances, a breakfast bar and two cozy bedrooms. The condo is complete with a 4 piece bathroom, spacious den for your work-from-home needs, in-suite laundry, and a private terrace with unobstructed views of the courtyard. Enjoy all of the fabulous amenities that this building has to offer; including a party room, modern fitness facility, rooftop patio and bike storage. Situated in the desirable Beamsville community with fabulous dining, shopping, schools and parks. 25 minute drive to downtown Burlington, 20 minute commute to Niagara Falls, you don’t want to miss this opportunity, book your showing today! (id:59911)
RE/MAX Escarpment Realty Inc.
22 Herman Gilroy Lane
Markham, Ontario
End Unit Back-to-Back Townhouse in the Prestigious Angus Glen Community. This south-facing end unit, spanning 1,746 sqft, benefits from a paid premium location and stands out as one of the best in the complex. Featuring an open-concept layout, 9ft Ceiling on the 2nd Floor, this 3-bedroom home offers upgraded hardwood flooring, smooth ceilings, and pot lighting throughout. The modern kitchen includes quartz countertops, a center island, and upgraded cabinetry. The spacious living area is bathed in natural light from large windows and opens to a generous balcony. The rooftop terrace, complete is perfect for outdoor enjoyment. The renovated basement provides additional storage, and 25ft deep garage impresses with epoxy flooring, painted walls and fitted with an Ultra Quiet Smart Garage Door Opener. Additional upgrades include remote electric blinds w/google voice control, staircase railings, bathroom vanities, fresh air exchange system, water tap etc, over $100K in premium enhancements. Conveniently located, close to Pierre Elliott Trudeau H.S., Angus Glen Golf Club, CF Markville Mall, parks, recreation centers, Hwy 7, and Hwy 407. (id:59911)
Bay Street Group Inc.
Apt. B - 16 Carey Crescent
Markham, Ontario
Brand new and never lived in. self contained apartment with your own kitchen and washroom and coin-op laundry. Bright with great lighting, clean, high ceilings and freshly painted walls. Utilities are an extra 10% of the bill. All applicants must be met in person. Students welcome. Open house on the weekend. Possible furnished option. (id:59911)
Freeman Real Estate Ltd.
2981 Seagrass Street
Pickering, Ontario
Brand new 2-storey semi-detached home in Greenwood, Pickering, featuring 4 bedrooms, 3 bathrooms, and a garage with numerous upgrades. The open-concept layout is enhanced by 9-foot ceilings on both floors, with elegant hardwood flooring on the main and second level. The modern kitchen is equipped with quartz countertops, a center island, and brand-new stainless steel appliances. The primary suite offers a walk-in closet and a luxurious 4-piece ensuite. Situated in a family-friendly neighbourhood, the home is conveniently close to Highway 407, the GO Station, parks, trails, shopping, and other amenities. Move-in ready. (id:59911)
Hc Realty Group Inc.
1931 - 68 Corporate Drive
Toronto, Ontario
Luxury Tridel Condo! This 1+1 bedroom is situated in very high demand location. Updates throughout including hardwood floors, updated lighting & a sun filled open concept floor plan. Quartz counters, stainless steel appliances, breakfast bar & custom backsplash & in the pass through kitchen. Spacious dining room with storage. The living room offers sliding glass walk-out to the 2nd bedroom/den. Primary retreat with double closet. Walking distance to Scarborough Town Centre, TTC at the front door, minutes to Hwy 401. Top of the line amenities including - indoor pool, outdoor pool, bowling alley, party room, guest suites, BBQ terrace, sauna, gym, squash courts, tennis court & 24 hr security! It's better than a 5 star resort! Low maintenance fee including ALL the utilities & underground parking. Don't miss out on this amazing opportunity! (id:59911)
Tanya Tierney Team Realty Inc.
1415 - 83 Borough Drive
Toronto, Ontario
Welcome to this beautifully maintained approx. 1,027 sq. ft. condo in the prestigious Tridel 360 building. This sun-filled southwest-facing suite offers an ideal blend of space, comfort,and convenience.Featuring 2 generously sized bedrooms plus a versatile den, perfect for a home office, study, or formal dining area. The primary bedroom boasts floor-to-ceiling windows, a walk-in closet, and a private 4-piece ensuite, offering both luxury and functionality.Enjoy your morning coffee with a view of the CN Tower from the breakfast area. The open-concept layout and large windows throughout provide an abundance of natural light and a bright, airy ambiance.Located steps from Scarborough Town Centre, TTC, GO Transit, grocery stores, dining,entertainment, and with easy access to Hwy 401 & DVP. This is urban living at its finest. Don't miss this opportunity to live in one of Scarborough's most sought-after communities! (id:59911)
Royal LePage Vision Realty
146 Tormina Boulevard
Whitby, Ontario
Welcome to this beautifully maintained 1,912 sq ft bungalow, nestled in a quiet, sought-after neighborhood that exudes charm and community spirit. With undeniable curb appeal and thoughtful updates throughout, this home offers both comfort and convenience for modern living. Step inside to discover a stylish and functional kitchen featuring gleaming granite countertops, a spacious island perfect for meal prep or casual gatherings, and sleek stainless steel appliances. The included dining set complete with a granite-matching tabletop and six elegant chairs adds a touch of cohesion and class. The Living Room is currently being used as a Dining Room. Natural light flows through California shutters that grace every window, creating an inviting ambiance throughout the main living spaces. Enjoy the convenience of a main-floor laundry room, with an additional washer and dryer set located in the basement for added ease. The expansive backyard is a private retreat, ideal for entertaining or unwinding. Relax under the gazebo on the patio, complete with a patio table and four chairs perfect for savoring warm summer evenings. With a roof just 4 years old and a furnace replaced only 5 years ago, this home offers peace of mind alongside timeless appeal. Located close to schools, shopping, public transit, and a variety of dining options, this property blends suburban serenity with urban accessibility. (id:59911)
RE/MAX Hallmark Realty Ltd.
19 Barden Crescent
Ajax, Ontario
Immaculately Maintained Detached Home In Sought After Nestled On Quiet Street In A Desirable North East Ajax. Approx. 1900 sq on 33' wide lot . Very practical layout with separate Living ,Sep family area. This Home Features: 9' ceiling On Main Floor , Hardwood Flooring, Oak Staircase, 3 Spacious Bedrooms and 4 Bathrooms. Pot Lights inside and outside , No carpet !!Finished Basement, Interlocking In The Front. , Kitchen With Quartz counter top ,Tall Cabinets and Stainless Steel appliances ((Gas Stove)), 2nd Floor Laundry Room , Pre wired for Electric car Charger, Ac - 2022 , Attic Insulation -2021 , Back yard with stone Patio and Gazebo , Close To Parks, Ponds, Walking Trails & More! Close To All Amenities, School Minutes To Hwy 401, 412, 407, Public Transit, Ajax Community Centre. Move-in ready home perfect for families seeking comfort, style, and location. Dont miss this exceptional opportunity! (id:59911)
Century 21 People's Choice Realty Inc.



