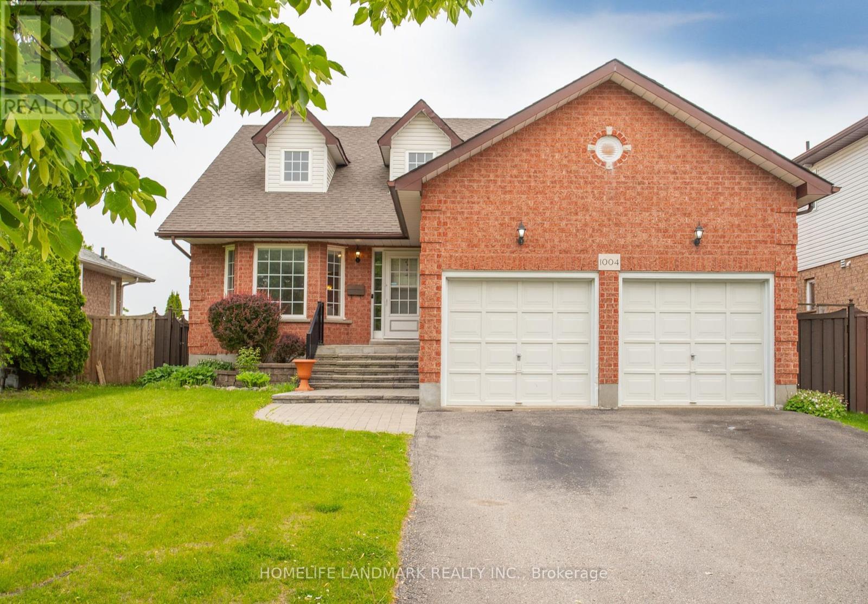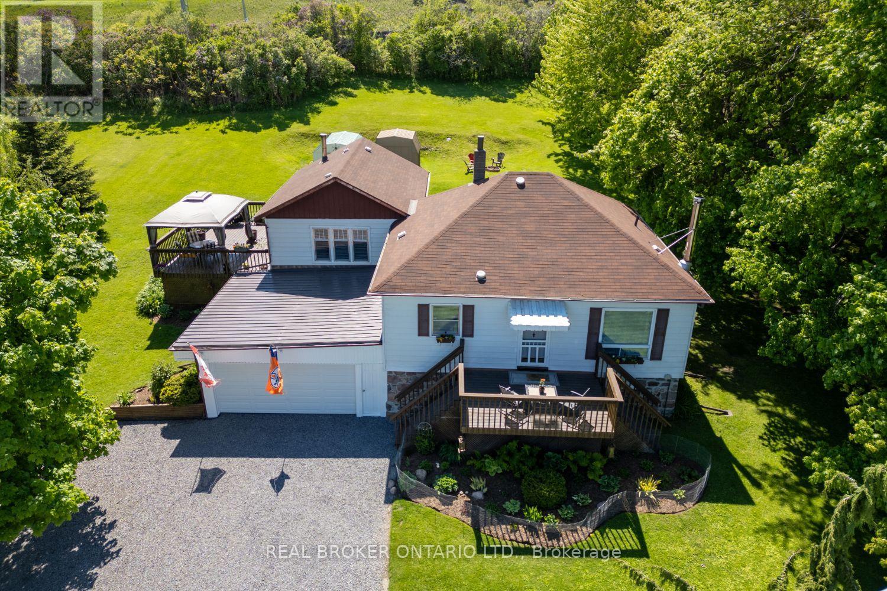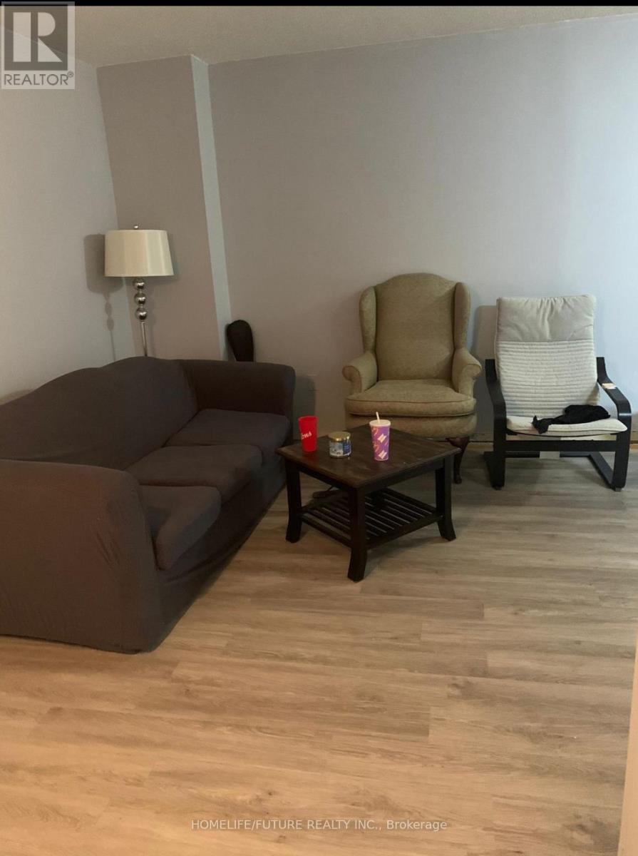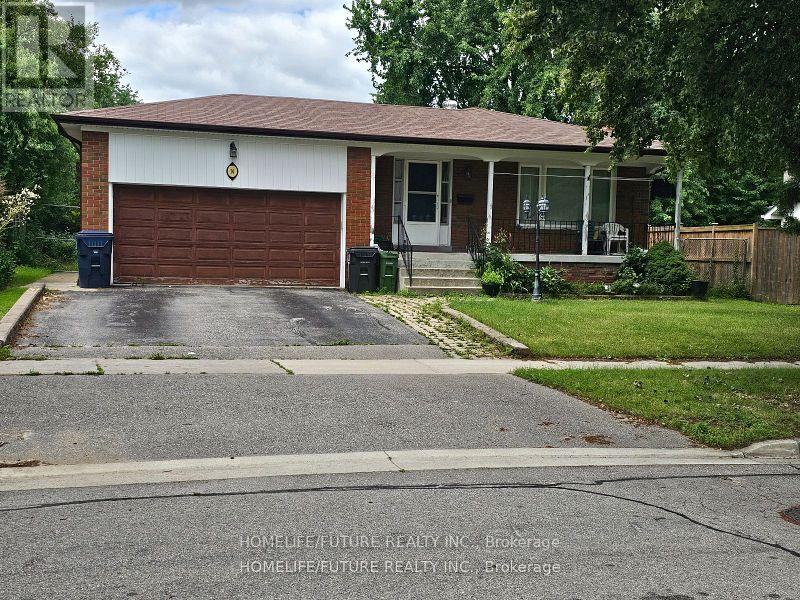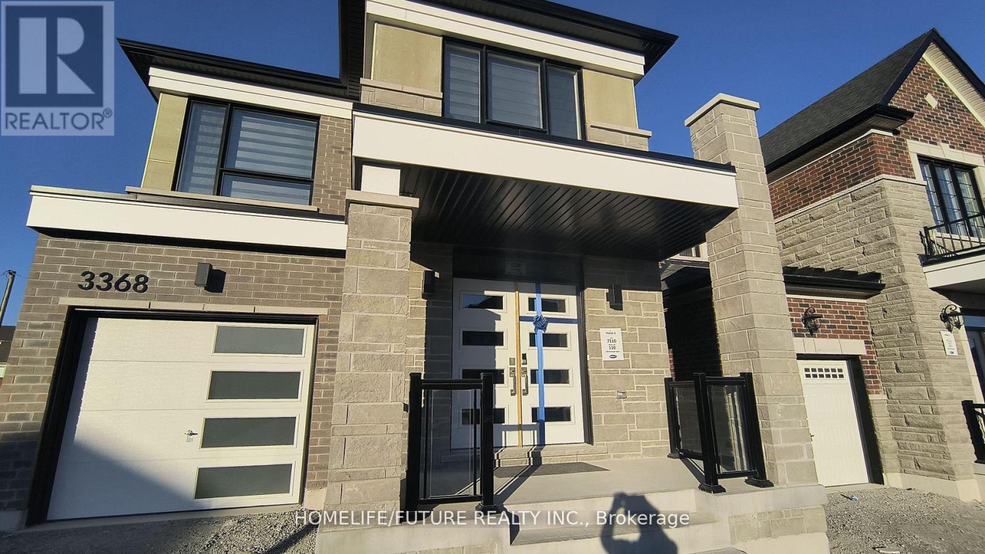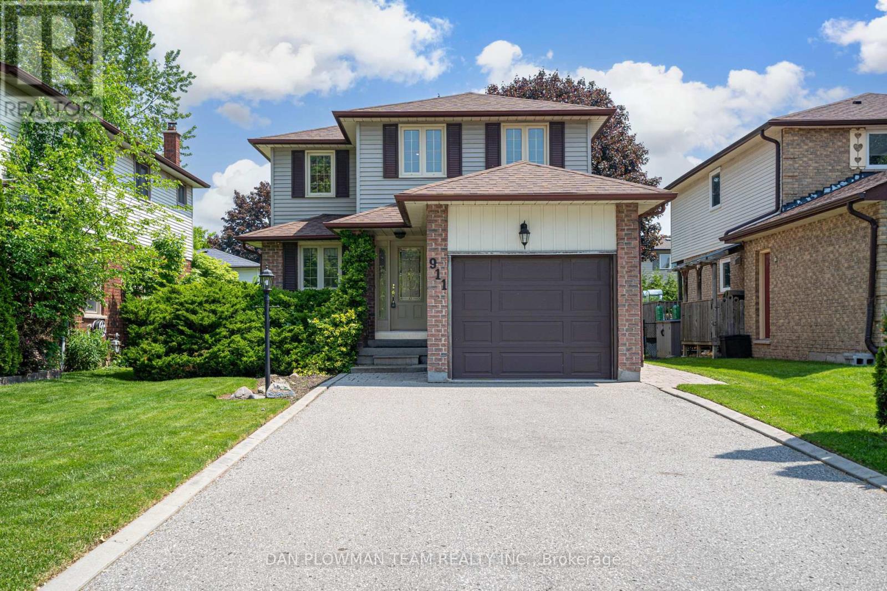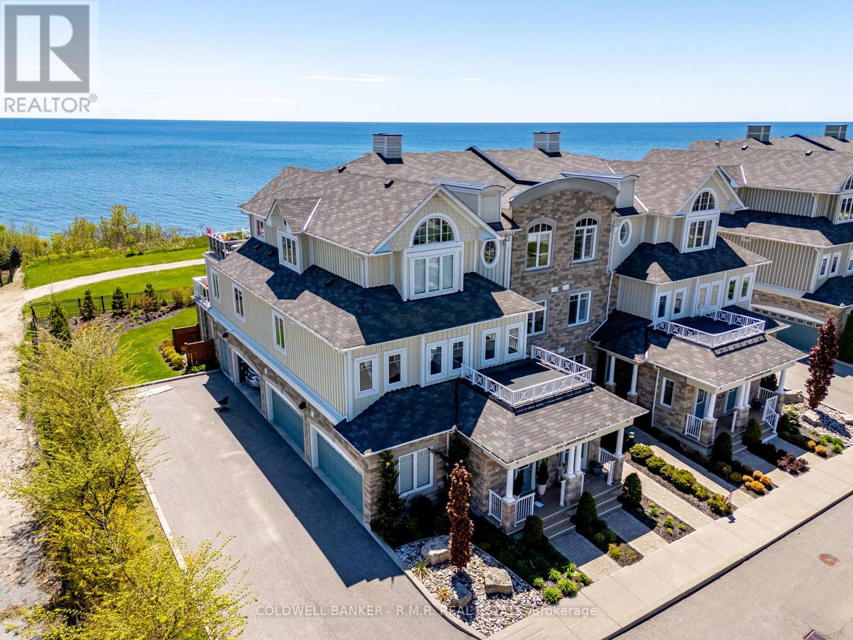1004 Catskill Drive
Oshawa, Ontario
Over 3,200+ sq ft of thoughtfully designed living space, including a fully finished basement with plenty of room for the whole family. This spacious home features six bedrooms in total including a main floor primary retreat, two bedrooms on the second level, and two additional bedrooms in the finished basement, ideal for extended family, guests, or a home office setup. The main floor offers convenient laundry and a bright, open-concept layout. The inviting family room features a cozy fireplace, perfect for creating a warm and welcoming atmosphere. Recent upgrades include a newer roof, air conditioning, and furnace offering peace of mind and added comfort. Step outside to your own private, fully fenced backyard that backs onto open green space; a peaceful retreat in the heart of North Oshawa. (id:59911)
Homelife Landmark Realty Inc.
52 Ellendale Drive
Toronto, Ontario
Urban convenience with suburban charm nestled in the desirable community of Dorset park & sits on a large lot backing onto quiet greenspace. Cozy, maintained 3 + 6 bedroom bungalow, great investment potential. ( Newer 24 x 10ft Concrete porch, New basement addition appx 240 sqft 1 bedroom, roughed in bathroom and kitchenette.)Basement has separate entrance, 6 bedrooms, rec room, 2 bathrooms. Updated main bath with Spa like shower system & rain shower head, Jacuzzi tub, Double sinks, Hands free faucets, Granite counter, Marble tile tub surround, Skylight with open function, Heated floors, Built-in towel warmer, Built-in Laundry basket, Smoked glass barn door, B/I ceiling speakers, LED lights, Aluminum backsplash. Kitchen is open concept with double skylight and convenient oversized Centre island with Quartz countertop. *** Student tenants Very nice and very clean always pay on time, can stay or leave no problem. Rent: $1695. (id:59911)
Royal LePage Vision Realty
2359 Baseline Road W
Clarington, Ontario
A rare opportunity to live and work on the same property right in Bowmanville! This well-maintained bungalow sits on a private and spacious approx. 1 acre lot, wrapped in mature trees and gardens. Zoned (H)M1 (Light Industrial), it offers excellent flexibility for both residential and professional use. A wide range of permitted uses include motor vehicle repair, eating establishment, small-scale manufacturing, warehousing, and more. Inside, the home features a bright and practical layout. The eat-in kitchen offers laminate flooring and large windows that fill the space with natural light. Just off the kitchen is a versatile room that could serve as a home office or sitting area. The spacious living room includes a walk-out to the deck and a woodstove, perfect for cozy evenings. There are three bedrooms, including the primary with his and hers closets and a large window. A full 4-pc bath completes the main floor. The finished basement offers additional living space, full of warmth and character with wooden ceiling beams, above-grade windows, and a second woodstove. The large garage provides direct access to the basement, creating a separate entrance ideal for business use, in-law potential, or added privacy. A workshop area at the rear of the garage adds even more versatility, a perfect spot for trades, hobbies, or business use. Enjoy the best of both worlds: a peaceful, private setting with a front and side deck, mature landscaping, and easy access to all of Bowmanville's amenities including Hwy 401 & 407. This is a unique opportunity to own a multi-use property with current comfort and long-term development potential. A true hidden gem for home and business owners alike. (id:59911)
Real Broker Ontario Ltd.
2359 Baseline Road W
Clarington, Ontario
A rare opportunity to live and work on the same property right in Bowmanville! This well-maintained bungalow sits on a private and spacious approx. 1 acre lot, wrapped in mature trees and gardens. Zoned (H)M1 (Light Industrial), it offers excellent flexibility for both residential and professional use. A wide range of permitted uses include motor vehicle repair, eating establishment, small-scale manufacturing, warehousing, and more. Inside, the home features a bright and practical layout. The eat-in kitchen offers laminate flooring and large windows that fill the space with natural light. Just off the kitchen is a versatile room that could serve as a home office or sitting area. The spacious living room includes a walk-out to the deck and a woodstove, perfect for cozy evenings. There are three bedrooms, including the primary with his and hers closets and a large window. A full 4-pc bath completes the main floor. The finished basement offers additional living space, full of warmth and character with wooden ceiling beams, above-grade windows, and a second woodstove. The large garage provides direct access to the basement, creating a separate entrance ideal for business use, in-law potential, or added privacy. A workshop area at the rear of the garage adds even more versatility, a perfect spot for trades, hobbies, or business use. Enjoy the best of both worlds: a peaceful, private setting with a front and side deck, mature landscaping, and easy access to all of Bowmanville's amenities including Hwy 401 & 407. This is a unique opportunity to own a multi-use property with current comfort and long-term development potential. A true hidden gem for home and business owners alike. (id:59911)
Real Broker Ontario Ltd.
211 - 100 Dundalk Drive
Toronto, Ontario
Very Nice And Cool 2 Beds 1 Washroom Condo Apartment For Lease Available Any Time. Easy Access For Transit, And All Other Amenities. Welcome To This Desirable Condo Unit . Where Location And Affordability Meets In Close Proximity To Highway 401 And 404, Functional Kitchen With Backsplash, Minutes Walk To TTC Bus Stop, Walk To Schools, Park, Plaza, Shops And Restaurants, Walk To Kennedy Commons, 1 Bus Ride To Scarborough Town Center, Plenty Of Natural Lights, Enjoy An Unobstructed View Of Downtown Toronto's CN Tower. Extras: SS Fridge And Stove, All Electrical Light Fixtures (id:59911)
Homelife/future Realty Inc.
14 Griselda Crescent
Toronto, Ontario
Offering For Lease Is A Spacious, Well Maintained Basement Unit Of A Bungalow House. The Unit Features A Spacious Recreation Areas, Spacious Kitchen, Two Bedrooms And A Bathroom. It Is Situated On A Premium Lot. Conveniently Located Close To Markham & Ellesmere Neighborhood, Walking Distance From Ttc, Schools, Centennial College, The Utsc, Parks And More. Main Floor Unit Is Rented Separately. Tenants Are Responsible To Pay 40% Of The Service and Cost (Bills) (id:59911)
Homelife/future Realty Inc.
3368 Marchington Square
Pickering, Ontario
***Entire House for Lease*** Welcome to 3368 Marchington Square Pickering, This Absolutely Stunning Bright & Spacious Fully Upgraded Brand New ** Never Lived In** 2-Storey Detached Home In a Quiet Family-Friendly Neighborhood in Whitevale Community. You Be The First To Move In! 4 Generous Sized Bedrooms, 3 Bathrooms, Hardwood Floor & 9 Ft Ceiling On The Main Floor, 8 Ft Height Doors T/O, Large Open Concept Kitchen W/Quartz Counter Top, Island Breakfast Bar w/Upgraded Stainless Steel Appliances. Family Room With Gas Fireplace, Master Bedroom W/4Pc Ensuite & Walk In Closet. Laundry On 2nd Level. Large Windows Throughout Allowing For Tons Of Natural Light! Convenient Location Close To Amenities, Schools, Places Of Worship, Golf, Seaton Trails, 407/401, Go Transit, 10 Mins To Pickering Town Centre.***Free Rogers Ignite Internet For One Year & owned tankless water heater ensures energy-efficient hot water on demand***. Tenant Pays 100% Utilities & responsible for Snow Removal & Lawn maintenance. Non-Smoking. Proof of Tenant Ins on Closing. Looking For Aaa Tenants! (id:59911)
Homelife/future Realty Inc.
911 William Booth Crescent
Oshawa, Ontario
Welcome To 911 William Booth Crescent A Beautifully Maintained 3-Bedroom, 2-Bathroom Detached Home Nestled In One Of Oshawa's Most Sought-After Family-Friendly Neighbourhoods. Situated Just Steps From Exeter Park, This Warm And Inviting Two-Storey Home Offers A Perfect Blend Of Comfort, Privacy, And Convenience. Step Inside To A Bright And Functional Layout With A Spacious Living Area And Large Eat In Kitchen, Perfect For Entertaining Or Relaxing With Family. The Updated Kitchen Features Ample Cabinet Space And Flows Seamlessly To The Backyard Where You'll Find A Brand New Deck And A Serene, Fully Fenced Yard, Offering Exceptional Privacy For Summer Barbecues Or Quiet Mornings With A Coffee. Upstairs, You'll Find Three Generously Sized Bedrooms, All Filled With Natural Light, And A Well-Appointed 4-Piece Bathroom. The Finished Basement Provides Additional Living Space With A Large Rec Room, Perfect For Kids To Play. Enjoy The Benefits Of A Private Driveway And 1-Car Garage, And Take Comfort In Being Just Minutes From Schools, Parks, Shopping, Transit, And Hwy 401 Access. Whether You're A First-Time Buyer Or Young Family, This Home Is An Incredible Opportunity In A Quiet, Established Neighbourhood That Locals Love. (id:59911)
Dan Plowman Team Realty Inc.
39 Harkness Drive
Whitby, Ontario
Beautiful 4-Bedroom Home In Prime Whitby Location Move-In Ready! Welcome To This Stunning 4-Bedroom Home Nestled In One Of Whitby's Most Sought-After Neighborhoods! Featuring A Functional And Spacious Layout, This Freshly Painted, Carpet-Free Home Offers Comfort, Style, And Convenience For The Modern Family. Enjoy A Bright And Inviting Separate Family Room And Dedicated Study Area Perfect For Working From Home Or Quiet Evenings. The Kitchen Is A Chefs Dream, Boasting Stainless Steel Appliances, A Gas Stove, Granite Countertops, And A Cozy Breakfast Area Ideal For Morning Coffee Or Casual Meals. Upstairs, You'll Find Four Generous Bedrooms, Including A Luxurious Primary Suite With A 5- Piece Ensuite Featuring A Relaxing Jacuzzi Tub. The Elegant Hardwood Staircase, Upgraded Finishes, And Brand-New Laminate Flooring On The Second Floor Add To The Homes Contemporary Charm. Step Outside To A Beautifully Maintained Backyard, Perfect For Entertaining Or Relaxing, Complete With A Natural Gas BBQ Line Ideal For Effortless Outdoor Cooking All Season Long. Located Just Minutes From Top-Rated Schools, Parks, Shopping, Highway 401 & 407, And More, This Home Offers The Perfect Blend Of Lifestyle And Location. ** This is a linked property.** (id:59911)
Homelife/future Realty Inc.
916 Barbados Street
Oshawa, Ontario
This stunning, brick and stone bungaloft, nestled on a premium, pie-shaped lot offers incredible curb appeal, a 6-car driveway, and a double garage. This home offers exceptional space for growing families or multi-generational living. Step into the spacious front foyer with elegant tile flooring and a double closet. The bright, sun-filled dining room features rich hardwood floors, oversized windows with a cozy bench seat, and a wall-mounted fireplace with a classic mantle, perfect for intimate dinners or festive gatherings. The inviting living room is designed to impress, showcasing a vaulted ceiling, a gas fireplace, hardwood floors, and a clever, pop-up, TV cabinet for a sleek, clutter-free finish. Overlooking it all, is the heart of the home, a chef-inspired kitchen with tile flooring, luxurious Cambrian quartz countertops, a tile backsplash, built-in mini fridge, large, walk-in pantry, breakfast bar, and abundant cabinetry. A walk-out leads to your private backyard retreat. The main floor primary bedroom features hardwood floors, a walk-in closet, and a spa-like 4-piece ensuite with a soaker tub and walk-in shower. A convenient laundry room and a 2-piece powder room complete the main level. Upstairs, there are two generously sized bedrooms both with double closets and broadloom flooring and are accompanied by a versatile loft, perfect as a home office or cozy reading nook and a 4-piece bathroom. The fully finished basement offers incredible flexibility with a large rec room, luxury vinyl flooring, above-grade windows, an electric fireplace, and a wet bar. There is also two additional bedrooms including one with a walk-in closet. A 3-piece bath and a large storage room which provides all the space you'll need. Step outside to your private backyard oasis, a spacious deck with gazebo, on-ground pool, patio area, raised garden beds, shed, and plenty of green space for play or relaxation. Close to schools, parks, and minutes from the Oshawa Centre (id:59911)
Real Broker Ontario Ltd.
7 Kingsview Court
Clarington, Ontario
Offers anytime! Welcome to this raised bungalow, that has recently been freshly painted throughout the interior. Ideally situated within walking distance to many amenities including coffee shops, grocery stores, a park, restaurants, transit and more. Spacious, combined living and dining area, designed for entertaining. The space feels bright and airy with a large window bringing in plenty of natural light. The eat-in kitchen features laminate flooring and ample cabinetry offering practicality to every day living. The main level boasts two good-sized bedrooms, each with double closets for optimal storage. A third bedroom is located in the finished basement, complete with an above grade window and double closet, making it ideal as a guest room, or home office. Large recreation room, perfect for relaxing or entertaining is highlighted by a cozy gas fireplace, above grade windows and a convenient wet bar. Separate entrance from basement to the fully fenced backyard to relax, or for pets to play. Interior garage access. HWT (2024). (id:59911)
Real Broker Ontario Ltd.
6g - 305 Lakebreeze Drive
Clarington, Ontario
This corner end-unit, three-level condo townhome offers a luxurious lifestyle with two private balconies, 270 degree unobstructed water views allowing endless natural light, your own personal elevator, and floor-to-ceiling, wall-to-wall patio doors. Prime location, unmatched privacy & tranquility. Welcome Home to Sought-After Lakeside Living in the Port of Newcastle Experience unobstructed south views of Lake Ontario, with sunsets that most can only dream of. The home is also equipped with interior electronic blinds and an exterior power-operated awning. Inside, you'll find heated floors in the front hallway, stunning hardwood floors, 10-foot ceilings, and a gas fireplace, creating a warm and inviting atmosphere. The chefs dream kitchen features quartz countertops, stainless steel appliances, a double wall oven, an induction cooktop, a wine fridge, and an oversized island perfect for entertaining and everyday living. The upper floor is home to your own spa-like master retreat, offering full water views, a cozy sitting area, a five-piece ensuite, walk-in closets, a full laundry room, and elevator access. The space also includes a well-appointed office, den, or library area with plenty of bonus storage. The unit is completed by its own private double-car garage. With 3 bedrooms, 3 bathrooms, over 2,600 sq. ft. of interior living space, and an additional 400 sq. ft. of private outdoor balcony space, this home has it all. Located in a nature lovers paradise, with walking trails and bike paths right at your doorstep, you'll also have full access to the Admirals Club. Enjoy the clubhouses amenities, including an inground pool, full gym, library, games room with a pool table and dart boards, movie theater room, and a full lounge area with a bar. Seeing is believing! Don't miss your opportunity to view this exceptional property. Builder floor plans are attached (id:59911)
Coldwell Banker - R.m.r. Real Estate
