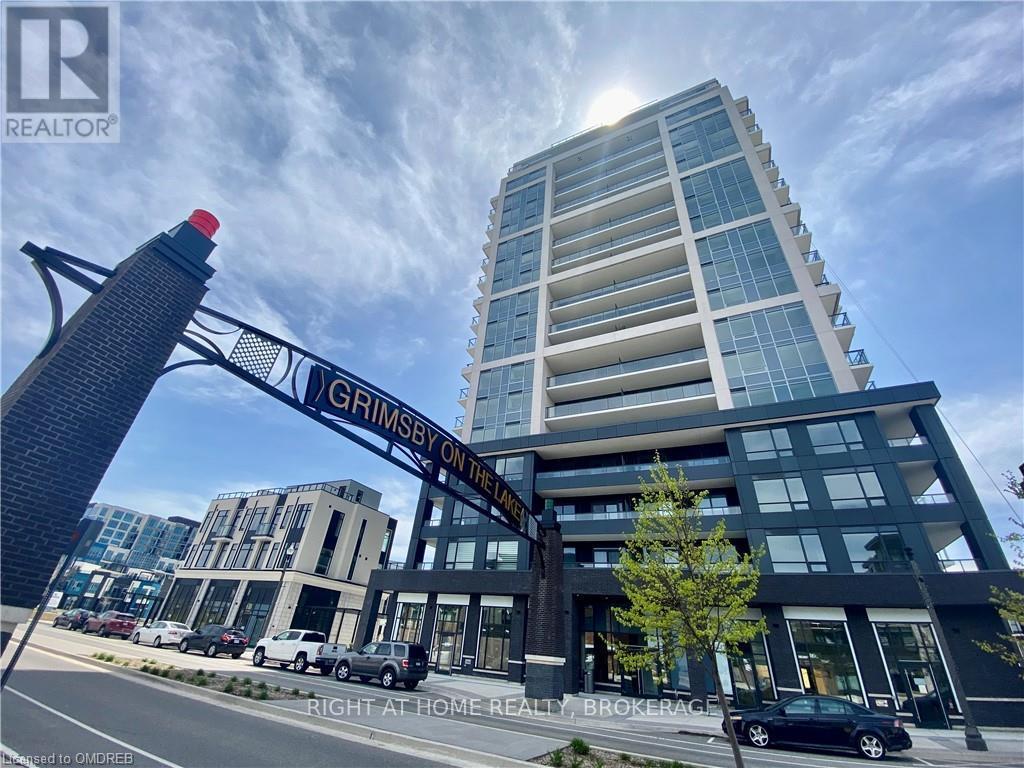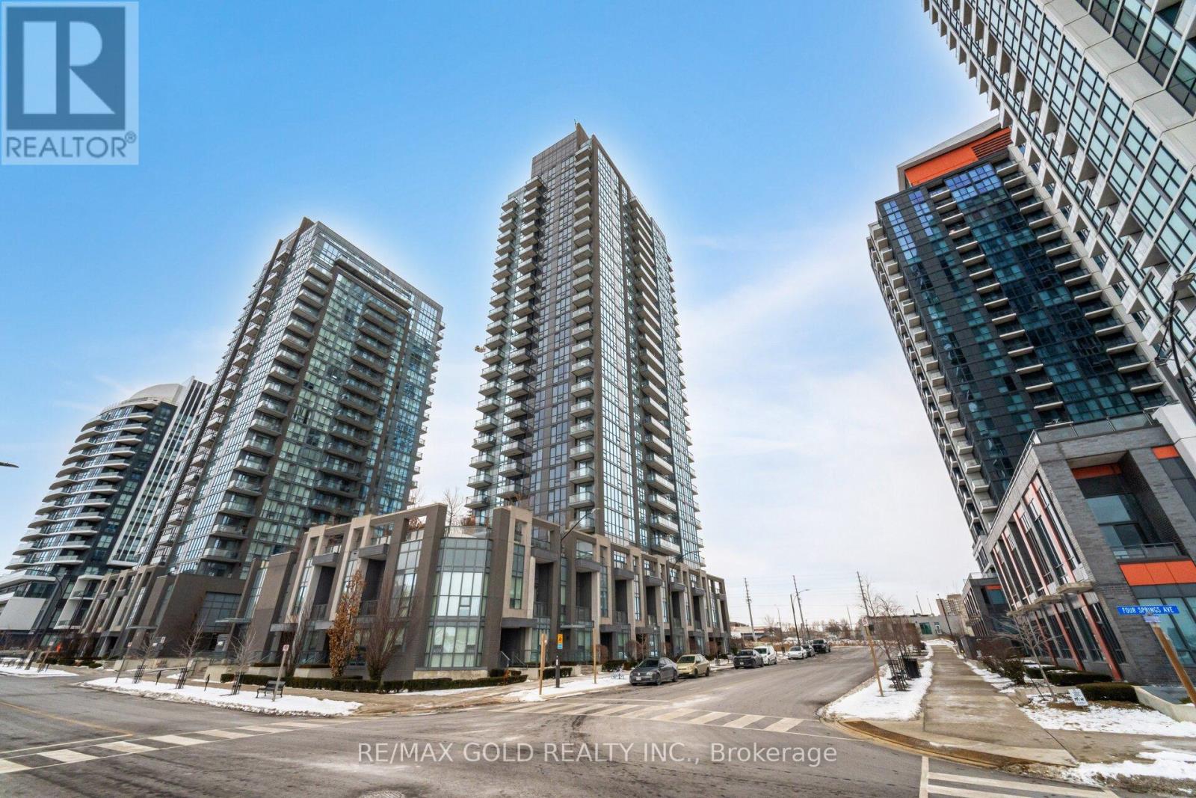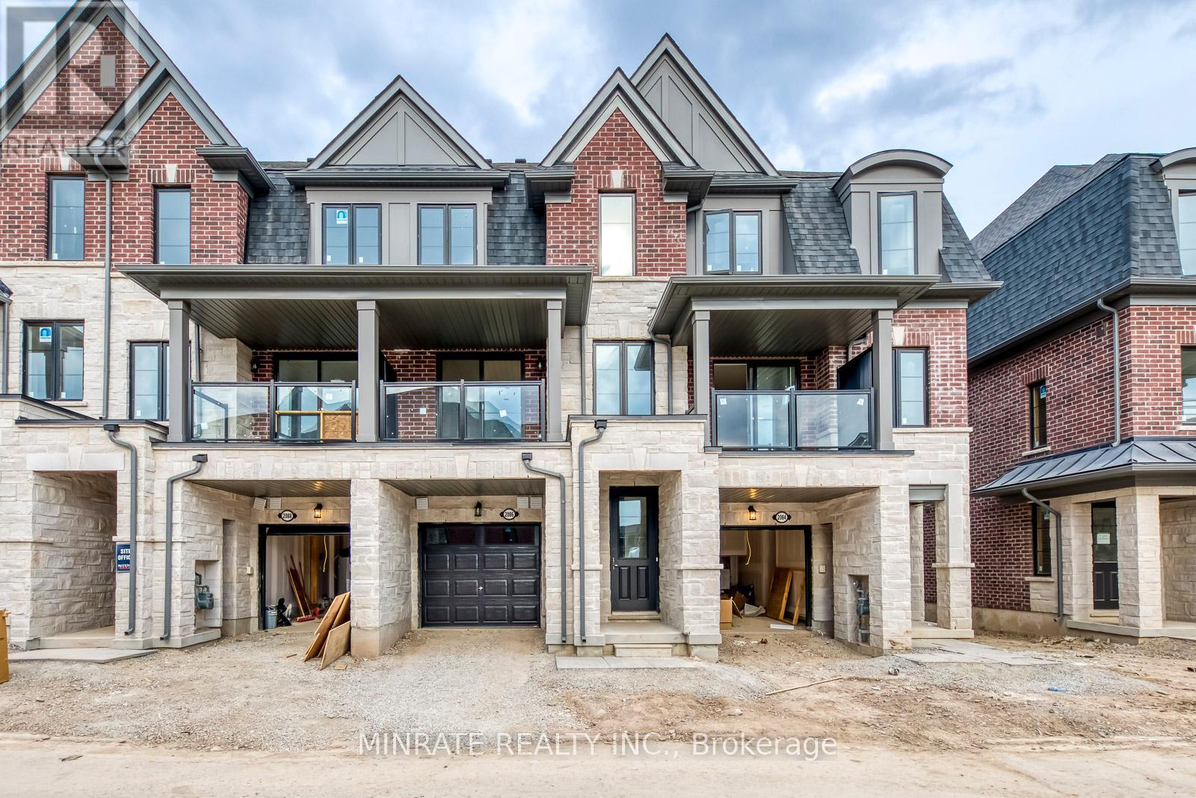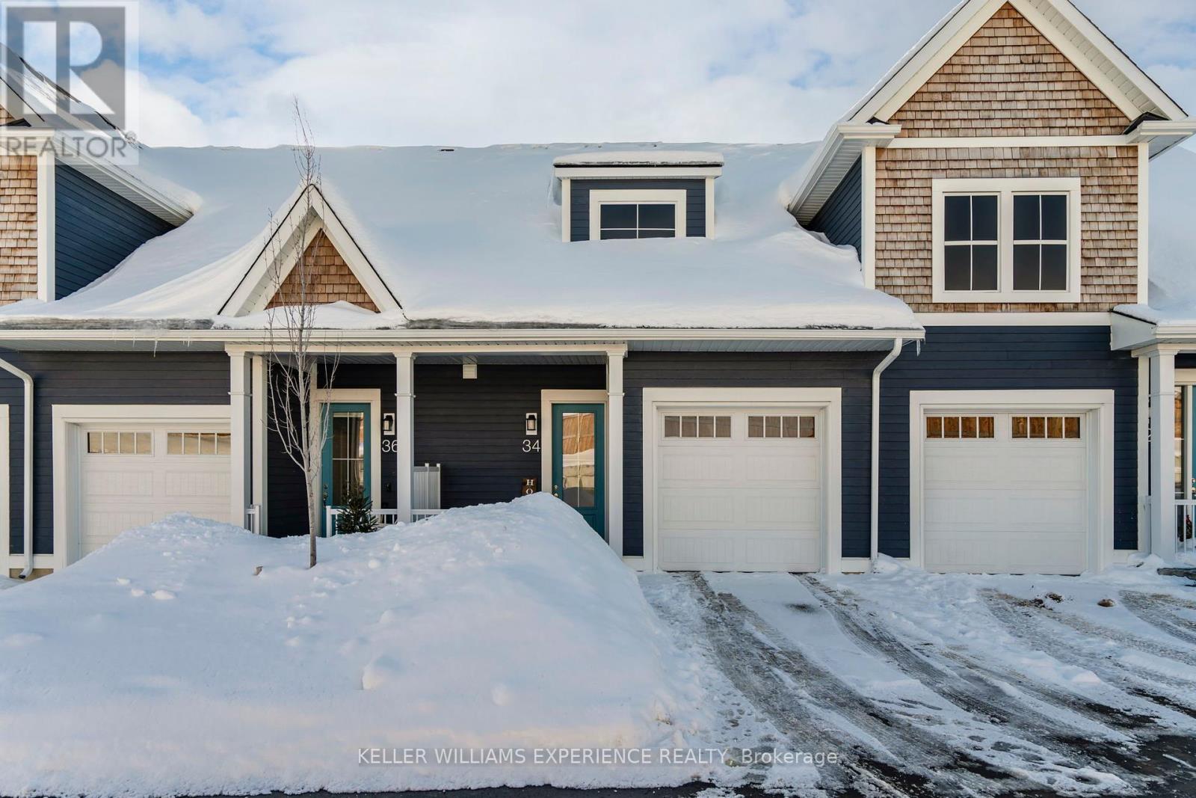11590 S Side Road 17
Brock, Ontario
Nestled on a quiet country road, just minutes from Uxbridge, this stunning custom log home offers elegance and rustic charm on a private 9-acre lot. Expansive windows flood the interior with natural light, seamlessly blending indoor and outdoor living with breathtaking views and wrap-around decks. The Chef's kitchen features a spacious island, a cozy breakfast nook, and an open-concept living room complete with a wood stove. Additional fireplace in the formal living and dining room. Three generously sized bedrooms exude warmth and character, primary suite complete with double walk-in closets and an en-suite. Outside is a peaceful oasis, with beautifully landscaped perennial gardens. The property includes a detached 3-car garage, plus a gorgeous 6-stall barn with a single-car garage, a heated tack room, 2 piece bathroom, laundry, and dog wash station, and a partially finished 1,400+ sq ft loft + a separate hayloft space - awaiting your vision! (id:54662)
Chestnut Park Real Estate Limited
1103 - 385 Winston Road N
Grimsby, Ontario
AMAZING CONDO IN GRIMSBY !! ONE BEDROOM PLUS DEN AND 2 PARKING SPOTS In the Modern Building "ODYSSEY". Enjoy spectacular lake & escarpment views from your Private Balcony & Master Bedroom. This high end building with top of the line finishes is located on the great Lakefront Community of "GRIMSBY ON THE LAKE". This unit offers: 9 ft Ceilings, Open Concept Living / Dining Room, One bedroom and One spacious Den that could be used as an office, dining Room or family room, laminate flooring, quartz countertops, S/S appliances. TWO Underground PARKING spots and ONE locker. Live in the Niagara region just a few steps to the lake, beautiful beaches and surrounded by exquisite wineries. One minute to the QEW, Grocery Stores, Parks & Trails. Some amenities include: Gym, Yoga Studio, Rooftop Terrace with BBQ's plus Multi-Purpose Room W/Bar, Dining Lounge, Fireplace & Kitchen, Party Room & Pet Spa. Some photos are virtually staged. (id:54662)
Right At Home Realty
2314 Belyea Street
Oakville, Ontario
Build Your Dream Home in Bronte! 50 x 199 ft Lot with Approved Plans. Rare opportunity to build on a massive 50 x 199 ft lot in Brontes premier neighborhood. Includes pre-approved plans for a 3,850 sq. ft. luxury home, saving time and hassle. Features an inground saltwater pool and is steps from downtown Bronte, the lake, marinas, schools, and parks. Perfect for builders or buyers looking to create their dream home in a quiet, custom-built community.Dont miss out this is your chance to build in one of Brontes most sought-after areas! House sold as is. No warranties. Listing agent is the seller. Walk lot only. (id:54662)
Exp Realty
509 - 5025 Four Springs Avenue
Mississauga, Ontario
Experience Luxury Living at Amber Condos 5025 Four Springs Ave, Mississauga! Welcome to very spacious 2-bedroom, 2-bathroom corner condo with a balcony that offers modern elegance & breathtaking, unobstructed views. The open-concept design is highlighted by floor-to-ceiling windows, allowing natural light to flood the space and create a bright, inviting atmosphere. The stylish kitchen boasts stainless steel appliances, granite countertops, and ample storage. The primary bedroom features hardwood flooring, a walk-in closet, and a private ensuite bath with a bathtub. 2nd bathroom has a standing shower giving everyday choices featuring the best of both worlds. The second bedroom also offers hardwood flooring, a large closet & an abundance of natural light. Additional features include in-suite laundry with a stacked washer/dryer, an underground parking spot, and a secure locker for extra storage. Amber Condos provides an array of premium amenities, including a gym, yoga studio, indoor pool, sauna, media room, party room, billiards room, guest suites, and 24/7 concierge services. Ideally located just minutes from the GO Train, the future LRT, and key locations like Square One Shopping Centre, Erin Mills Town Centre, and the Mississauga City Centre, offering excellent connectivity. Commuters will appreciate the quick access to Highways 403, 401, and the QEW, making travel a breeze. With nearby transit, major highways, shopping, dining, and entertainment options, this condo perfectly combines luxury, convenience & modern living. Whether you're looking to relax in style, entertain friends, or explore Mississauga, Amber Condos offers the ideal home base for a modern, active lifestyle. With nearby transit, major highways, shopping, dining, and entertainment options, this condo perfectly combines luxury, convenience, & modern living. Whether you're looking to relax in style, entertain friends, or explore Mississauga. Amber Condos 5025 Four Springs Ave, Mississauga your home! (id:54662)
RE/MAX Gold Realty Inc.
2086 Fairmont Common
Burlington, Ontario
Welcome to 2086 Fairmont Common, a brand new never lived in 3 bed 2.5 bath townhome located in the sought-after Tyandaga neighborhood. Step inside to the office situated on the main floor. Second floor offers great room, kitchen and breakfast area. Third floor features a primary bedroom with 4-piece ensuite, along with two additional bedrooms and a 4-piece main bath. Excellent location close to schools, parks, public transit and more! (id:54662)
Minrate Realty Inc.
34 Allison Lane
Midland, Ontario
This newly built 2-bedroom, plus den, 2.5-bathroom Townhome in the sought-after Seasons on the Lake community offers approximately 1280 square feet of finished living space with attached garage plus unfinished basement to expand on more living space or extra storage. The main level features a bright open-concept layout, with new appliances, quartz countertops and a two piece bathroom. Upstairs on the second level you'll find the two bedrooms, two bathrooms which one is an ensuite and a bonus den area. Situated near Little Lake's shoreline, Walmart, restaurants, and shops, this townhouse offers a convenient and comfortable lifestyle in a desirable location. (id:54662)
Keller Williams Experience Realty
801 - 75 Weldrick Road E
Richmond Hill, Ontario
Welcome to this beautifully maintained two-story condo townhouse featuring 2 bedrooms and 2 bathrooms, located in the lively centre of Richmond Hill. This generous 1,100-square-foot unit presents an outstanding rental opportunity for young families and professionals alike. Enjoy the convenience of being just a short walk from Hillcrest Mall, GO stations, enticing restaurants, parks and numerous amenities. The property also boasts exclusive direct elevator access to the underground parking facility. Don't miss this fantastic opportunity! (id:54662)
RE/MAX Crossroads Realty Inc.
832 - 7165 Yonge Street
Markham, Ontario
High Demand Parkside Towers! Beautiful 1 Bedroom Condo For Lease! Open Concept 9Ft Ceilings, Desirable Layout, Clean Unit! Laminate Flooring Thru Out. Beautiful Well Kept Modern Kitchen With S/S Appliances, Granite Counters And Under Mount Sink. Liv/Din Rm Combined With Walk Out To West Facing Balcony. Very Spacious Primary Bed. Bath With Granite And Undermount Sink. Mixed Use Development Building, Includes Indoor Mall, Grocery. Steps to Public Transportation (id:54662)
Right At Home Realty
35 Couperthwaite Crescent
Markham, Ontario
Bright & Sunny Detached Home in Prime Unionville Location, South-Facing,close to Pond and Scenic Trails. Walking Distance to Unionville Main Street, Library, Public Transit, and Markville Mall Shopping Centre and go station.some Furnish for tenant use. top ranking markville high school and central park public school. Just Move In & Enjoy! (id:54662)
Bay Street Group Inc.
1215 - 7171 Yonge Street
Markham, Ontario
Welcome to this Upgraded 2-bedroom, 2-bathroom condo located in the highly sought-after World on Yonge community. This Freshly Painted unit combines one of the best floor plans in the building with one of the best exposures (South-West) . Open concept and Functional Living-Dining area provides enough Space for Sitting Area as well as a Large Dining Table. 2 Spacious Bedrooms With Lots of Storage Space. Living in World on Yonge offers residents access to an array of amenities designed to enhance your lifestyle. From a well-equipped fitness centre and indoor pool to a serene rooftop terrace and party room, theres something for everyone. You'll also have access to 24-hour concierge services and secure underground parking, adding extra convenience to your daily life. Location is key, and this condo is perfectly situated in the heart of Thornhill, just steps away from shopping, dining, and entertainment options. With easy access to public transit and major highways, commuting to downtown Toronto or other parts of the GTA is a breeze. Everything you need is right at your doorstep, including supermarkets, restaurants, and medical services, making it an ideal place to call home. **EXTRAS** ***Move In Ready Condition *** Freshly Painted, Newer Washer and Dryer, New Vanity Mirrors. (id:54662)
Homelife Landmark Realty Inc.
115 Ardwick Street
Whitby, Ontario
Luxury Living in a Desirable Neighborhood! Welcome to this meticulously designed 4+1 bedroom, 4-bathroom home in a quiet and sought-after neighborhood. Thoughtfully upgraded with premium finishes, this property offers a perfect blend of elegance, functionality, and convenience. The main floor features a spacious primary suite complete with his-and-her closets and a walk-in rain shower, offering a private retreat for homeowners. A custom laundry room with built-in cabinetry and a mudroom with additional storage make daily living a breeze. The kitchen is a chefs dream, equipped with GE Cafe appliances and designed for both style and efficiency. The fully finished basement adds versatility with an additional bedroom, currently used as a gym, and an expansive recreation room ideal for entertaining or family time. Outside, the fenced backyard provides privacy with no rear neighbors, direct access to walking paths through a back gate, and plenty of room to relax or entertain. Modern conveniences include an EV charger, a heated garage, and a luxurious jet tub with a waterfall spout. With California shutters, ample storage, an outdoor gas line for backyard BBQs and attention to detail in every corner, this home is as practical as it is beautiful. Located close to restaurants, entertainment, top-rated schools, and major highways, this property is perfect for families or anyone seeking a quiet yet convenient lifestyle. Don't miss the opportunity to see this exceptional home. Contact your REALTOR today to book a private showing. (id:54662)
Coldwell Banker - R.m.r. Real Estate
1706 - 89 Church Street
Toronto, Ontario
Spacious 1+Den unit in the brand-new The Saint Condos. The den features a window and can easily be converted into a second bedroom. This open-concept layout boasts foor-to-ceiling windows, flling the space with natural light and showcasing an unobstructed, breathtaking city view. The gourmet kitchen includes a stylish island, modern cooktop stove, sleek countertops, and ample storage, ideal for cooking and entertaining. Bathroom comes with an extra large shower with stunning tile work. Prime location, just a 7-minute walk to Queen Subway Station, steps from TMU, and surrounded by top city amenities. (id:54662)
Ipro Realty Ltd.











