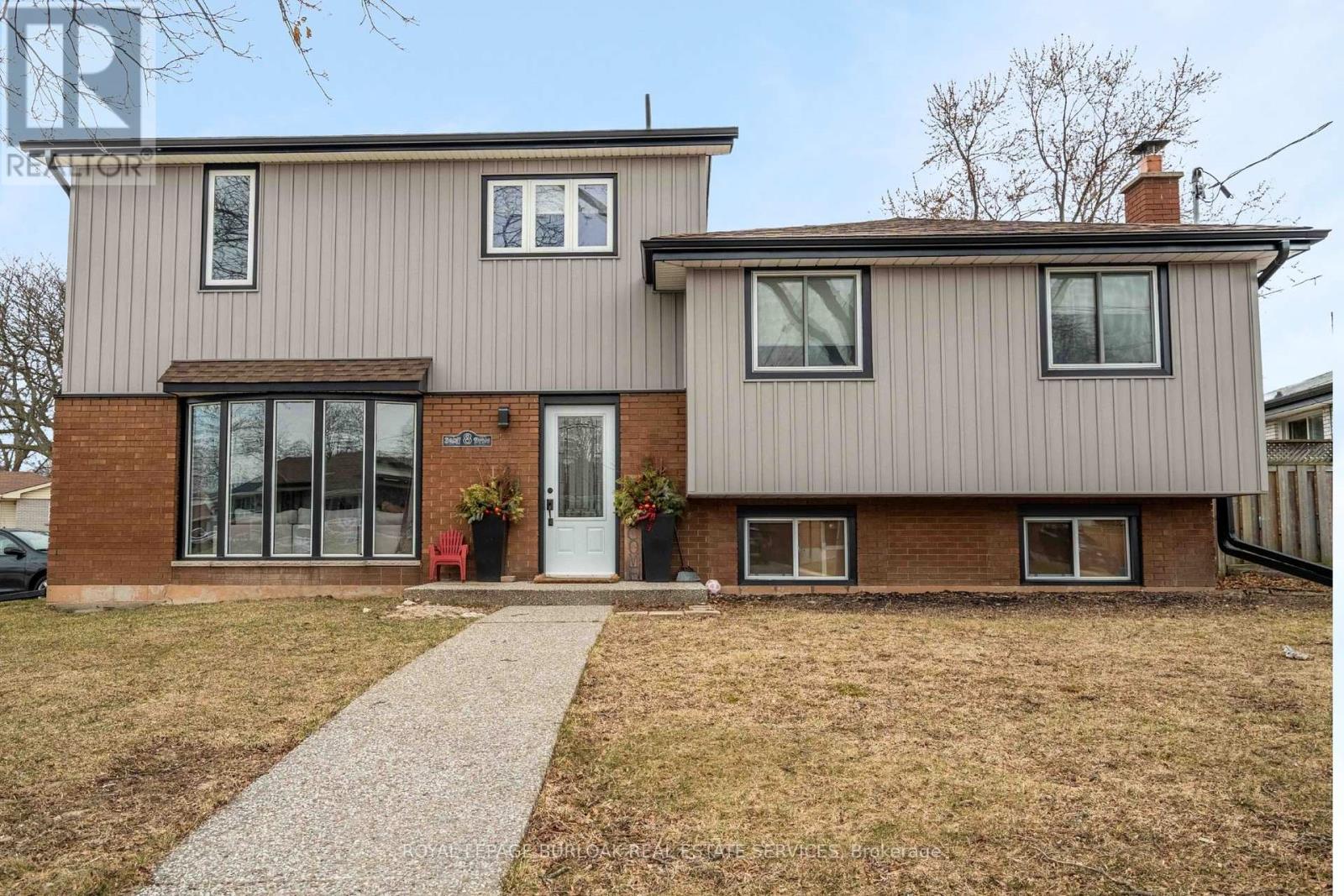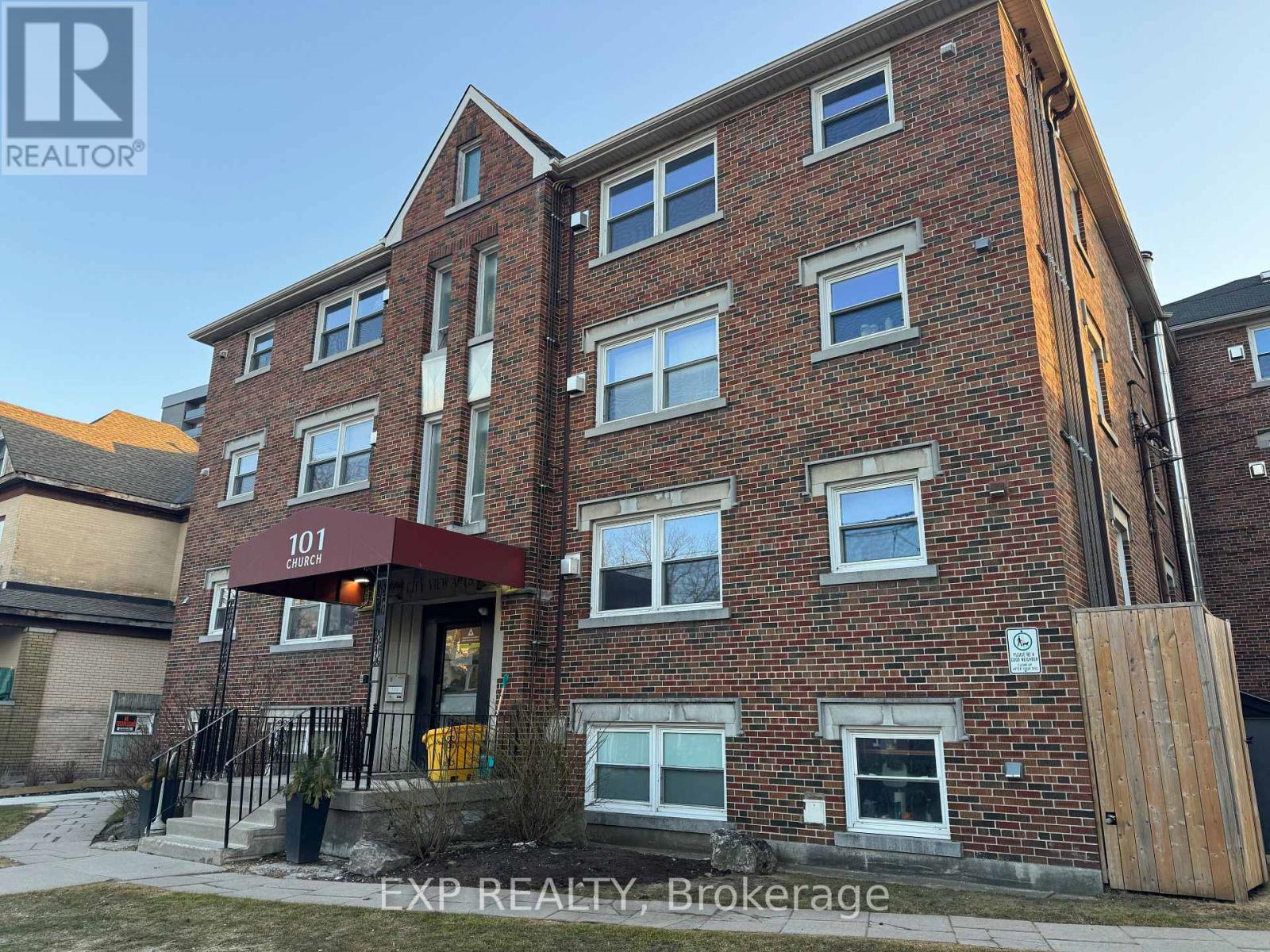460 Drummerhill Crescent
Waterloo, Ontario
Welcome to family-friendly Westvale, where this nicely updated 4-level backsplit is nestled on a quiet crescent, just steps from parks, playgrounds and schools. This charming 3-bedroom, 1.5-bath home features a functional floor plan designed for modern living. The main level boasts a spacious formal dining room, kitchen with a breakfast area, and sliding doors leading to a large side patio perfect for outdoor dining and entertaining. Upstairs, you'll find three good sized bedrooms and a 4-piece main bathroom. The lower level offers a warm and inviting rec room, complete with a wet bar and electric fireplace, ideal for family movie nights or hosting friends. A few steps down from there you'll find a 2 piece bathroom plus another finished area currently set up as a fourth bedroom. Enjoy summer days in the fully fenced backyard, shaded by mature trees, or explore the nearby walking trails and playgrounds. Conveniently located just minutes from Costco and The Boardwalk, you'll have easy access to shopping, dining, and entertainment. Don't miss the opportunity to call this delightful Westvale home your own! (id:54662)
RE/MAX Twin City Realty Inc.
748 Munich Circle
Waterloo, Ontario
This stunning 2,700 sq. ft. home (3,900+ sq. ft. including finished walkout basement) offers:3 oversized vaulted-ceiling bedrooms, including two master suites with 5-piece en-suites and double sinks, Bright, open-concept main floor with 9-ft ceilings, large foyer, and separate dining room, Modern eat-in kitchen with new stainless-steel appliances (fridge, gas stove, dishwasher, washer, dryer) + water softener and gas fireplace. Carpet-free interior (wood, ceramic, and laminate flooring) with all LED lighting for energy efficiency, Finished walkout basement providing additional living space. Located in a quiet, elegant neighborhood, just minutes from University of Waterloo, The Boardwalk shopping plaza, scenic ponds, hiking, and biking trails. Perfect for families or professionals looking for a spacious and modern home in a prime location! (id:54662)
Ipro Realty Ltd.
510 Montrose Road
Belleville, Ontario
This is an Ideal home for growing family on a budget. This 3+2 bedroom, 1+1 bathroom centrally located bungalow has so much to offer. Situated in a sought-after community, minutes from shopping, hospitals, schools, golf, marina and recreation all within minutes of your front door. This home was lovingly renovated over the last 6 years. Roof 2018, furnace 2011, completely remodelled kitchen +++. The back yard is supersized and fenced for your kids and dog to enjoy the outdoors in security. Call for more information of book your showing soon. (id:54662)
Royal LePage Terrequity Realty
301 - 385 Winston Road
Grimsby, Ontario
Odyssey Condos by Rosehaven Awaits You! This 1+1 bedroom, 2 full bathroom unit comes with 1 underground parking space and 1 locker. Den can be used as a second bedroom. Finishes in this open concept unit include quartz counters, stainless steel appliances, 9 ceilings, vinyl plank laminate flooring and did we mention endless crystal clear lake views from the rooftop?! The building boasts high-end finishes throughout! Located in the rapidly growing Great Lakefront Community of Grimsby on the Lake. Building amenities include a gym, yoga studio, visitor parking, rooftop terrace, party room, pet spa and a lobby tech lounge. Live in the Niagara Region just STEPS to the Lake, Beautiful Beaches and surrounded by Exquisite Wineries. Just minutes to the QEW, Grocery Stores, Parks, Shops, Trails & more! Central air, heat, parking & more included! 1 year lease minimum. Tenant pays hydro, water & water pump. Must include completed rental application (Form 410, proof of income, full credit report w/ score, etc.) prior to submitting an offer. Comes unfurnished. (id:54662)
Keller Williams Real Estate Associates
8 Banff Drive
Hamilton, Ontario
Turnkey investment or house hacking opportunity! This 3-unit property includes a legal duplex and a detached garden suite, generating over $7,000/month in rental income with AAA+ tenants. Fully renovated in 2023 with quality craftsmanship, each unit offers its own driveway parking, in-unit laundry, privately fenced backyard, tankless water heater and separate water meter. The spacious main unit spans three levels, featuring 4 bedrooms, 2.5 bathrooms, and a primary suite with a walk-in closet, ensuite with a soaker tub and double sinks, and a large private balcony. The basement studio is bright and inviting, with oversized windows and an electric fireplace. Completing the property, the garden suite offers 2 bedrooms and 1.5 bathrooms, making this an exceptional income-generating opportunity! Located on the Hamilton Mountain is a family-friendly neighbourhood, just a walks away from amenities, parks and schools. (id:54662)
Royal LePage Burloak Real Estate Services
231 - 308 Lester Street
Waterloo, Ontario
Fully furnished 1-bedroom, 1-bathroom unit for rent at Sage 9 308 Lester St, Waterloo. Available for a 4-month lease from May to the end of August, this unit is perfect for students looking for a convenient summer rental. Just a 10 minute walk to the University of Waterloo and Wilfrid Laurier University, with easy access to Conestoga College, grocery stores, restaurants, banks, and public transit. Features include modern finishes, laminate flooring, granite counter tops, stainless steel appliances, and in-suite laundry Building amenities include a fitness centre, rooftop terrace, study rooms, lounge, and theatre room. Ideal for students seeking a hassle-free rental close to campus. (id:54662)
Exp Realty
208 - 244 King Street
Welland, Ontario
Looking for a brand new rental unit? These newly renovated studio apartments at 244 King Street in Downtown Welland offer modern living in a great location. Move in by April 15th and get your first month free! Each unit includes brand-new high-efficiency appliances, a full bathroom with a shower, plenty of closet space, and access to coin-operated laundry in two locations. The building has street parking, limited on-site spots, and a bus stop right outside, with an accessibility elevator coming soon. Located above a new family doctors office and walk-in clinic, you'll be steps away from restaurants, Merritt Park Amphitheater, and other local amenities. Rental requirements include first and last months rent (unless the promotion applies), key deposit, references, credit check, and employment verification via Single Key. Don't miss out -- book your viewing today! (id:54662)
Exp Realty
101-105 Church Street
Kitchener, Ontario
Located just steps away from Downtown Kitchener, this recently updated 1 bedroom unit features a sizable living area complete with large windows throughout, stainless steel appliances, and even a gas fireplace in each unit. This well kept building also has parking included for each unit, and card activated on-site laundry (no coins needed). (id:54662)
Exp Realty
207 - 244 King Street
Welland, Ontario
Looking for a brand new rental unit? These newly renovated studio apartments at 244 King Street in Downtown Welland offer modern living in a great location. Move in by April 15th and get your first month free! Each unit includes brand-new high-efficiency appliances, a full bathroom with a shower, plenty of closet space, and access to coin-operated laundry in two locations. The building has street parking, limited on-site spots, and a bus stop right outside, with an accessibility elevator coming soon. Located above a new family doctors office and walk-in clinic, you'll be steps away from restaurants, Merritt Park Amphitheater, and other local amenities. Rental requirements include first and last months rent (unless the promotion applies), key deposit, references, credit check, and employment verification via Single Key. Don't miss out -- book your viewing today! (id:54662)
Exp Realty
32 Collingdon Drive
Brantford, Ontario
Opportunity Knocks! All-Brick Bungalow In One Of Brantford's Most Desirable Neighborhoods. Featuring Spacious 2+1 Bedrooms, 2 Full Bath Home. Step Inside To A Sun-Filled Living And Dining Area With Large Windows That Flood The Space With Natural Light. Well-Sized Kitchen, Two Main Floor Bedrooms, And A Sprawling Fully Fenced Backyard With A Gorgeous Deck For Outdoor Entertaining. Surrounded By Mature Trees. Steps To Parks, Walking Trails, Schools, And All Essential Amenities. 5 Minute Drive To Highway 403. (id:54662)
Royal LePage Your Community Realty
391 East 16th Street
Hamilton, Ontario
Welcome to 391 East 16th Street, a charming 3-bedroom bungalow nestled in a quiet cul-de-sac on the desirable Hamilton Mountain. This well-maintained home is perfect for families, investors, or those seeking a peaceful lifestyle with the convenience of nearby amenities. The main floor features three spacious bedrooms filled with natural light, offering comfort and functionality for any household. The fully finished basement provides excellent in-law suite potential, complete with a second kitchen, a large living area, and a private entrance, making it ideal for multi-generational living or rental income. A detached garage offers secure parking and extra storage, while the covered concrete patio is perfect for outdoor entertaining or simply relaxing, regardless of the weather. The home sits on a generous pie-shaped lot, providing ample backyard space for gardening, kids to play, or hosting summer gatherings. Situated in a quiet cul-de-sac, this home offers privacy and minimal traffic, making it a haven for families. The location is conveniently close to schools, parks, shopping, and public transit, with easy access to major highways for commuters. Lovingly maintained with quality finishes, this move-in-ready home also offers the potential to personalize and make it your own. Whether youre looking for a comfortable family home or a versatile property with income potential, 391 East 16th Street is a rare find in a sought-after neighborhood. Dont miss your chance to own this gem! (id:54662)
Royal LePage Real Estate Services Ltd.
301 - 385 Winston Road
Grimsby, Ontario
Odyssey Condos by Rosehaven Awaits You! This 1+1 bedroom, 2 full bathroom unit comes with 1 underground parking space and 1 locker. Den can be used as a second bedroom. Finishes in this open concept unit include quartz counters, stainless steel appliances, 9 ceilings, vinyl plank laminate flooring and did we mention endless crystal clear lake views from the rooftop?! The building boasts high-end finishes throughout! Located in the rapidly growing Great Lakefront Community of Grimsby on the Lake. Building amenities include a gym, yoga studio, visitor parking, rooftop terrace, party room, pet spa and a lobby tech lounge. Live in the Niagara Region just STEPS to the Lake, Beautiful Beaches and surrounded by Exquisite Wineries. Just minutes to the QEW, Grocery Stores, Parks, Shops, Trails & more! Condo fees include parking, central air, heat and more! (id:54662)
Keller Williams Real Estate Associates











