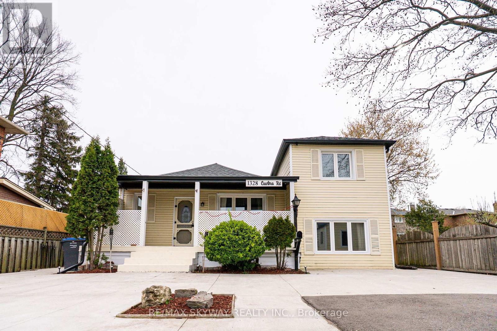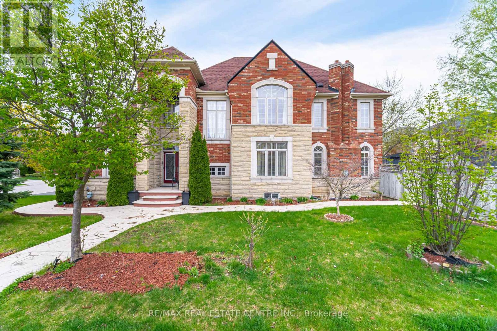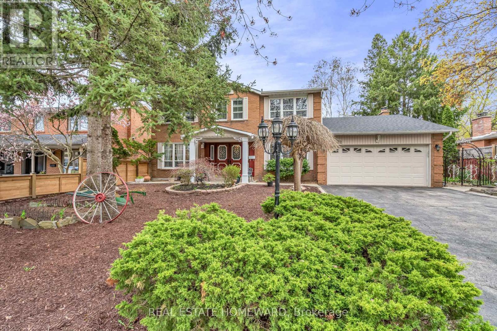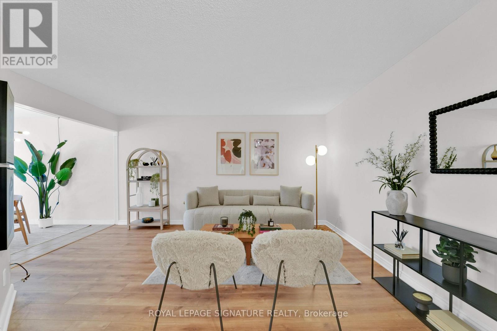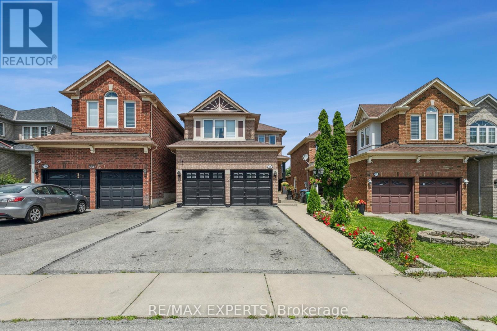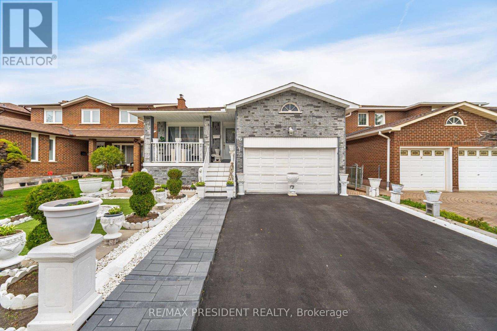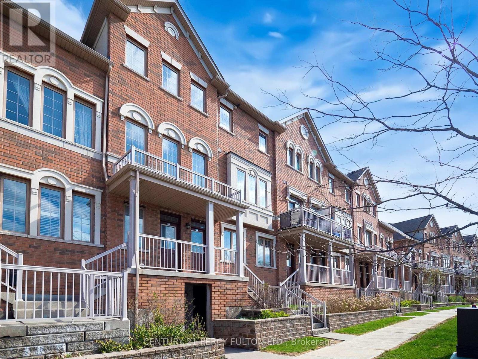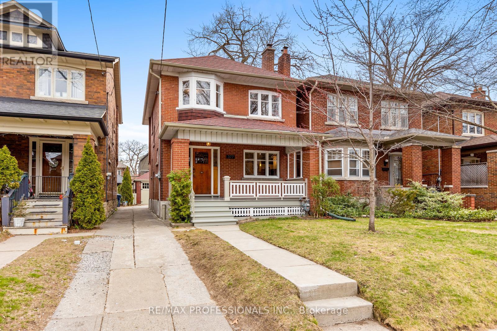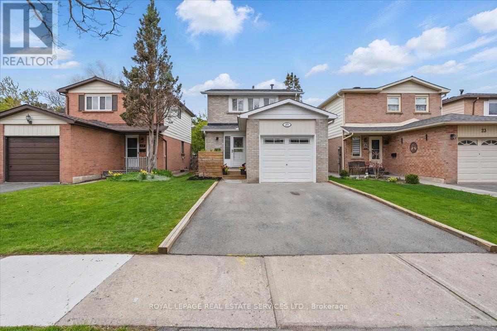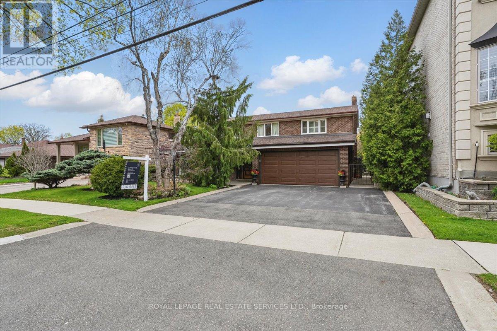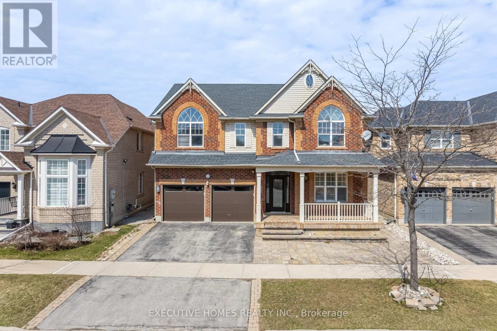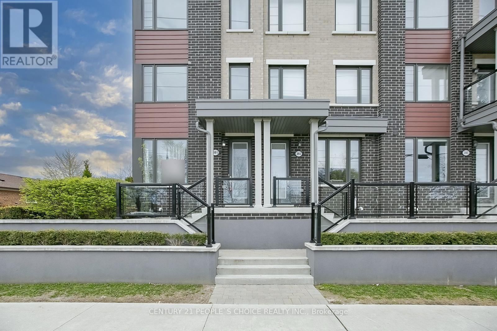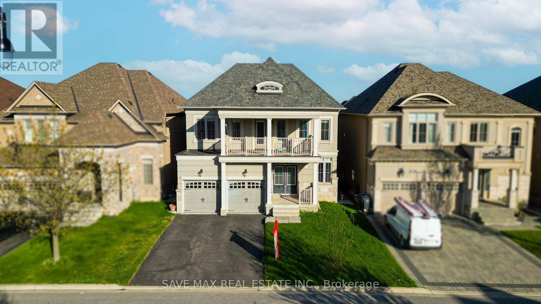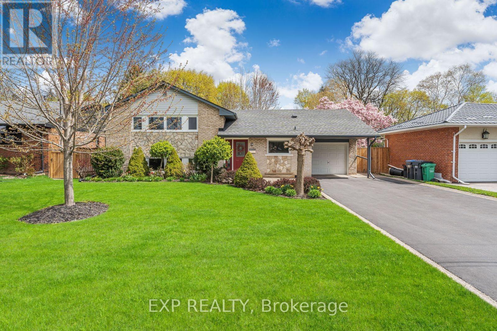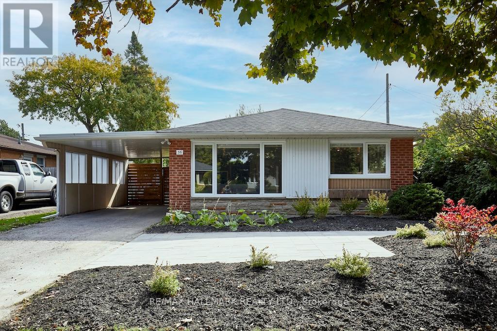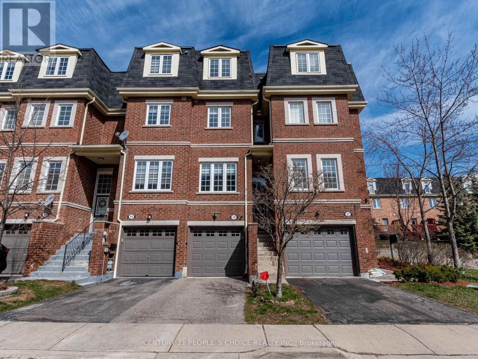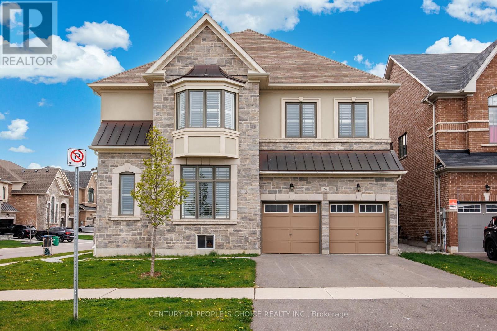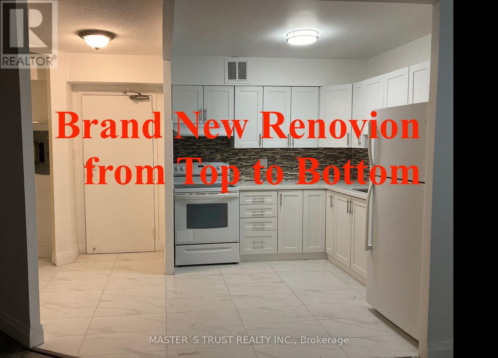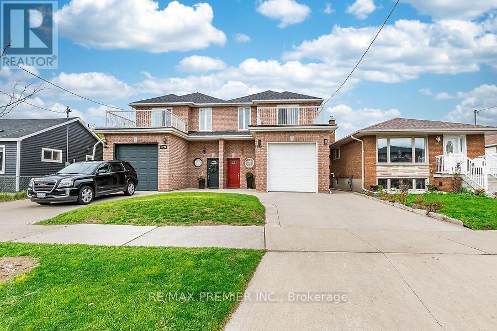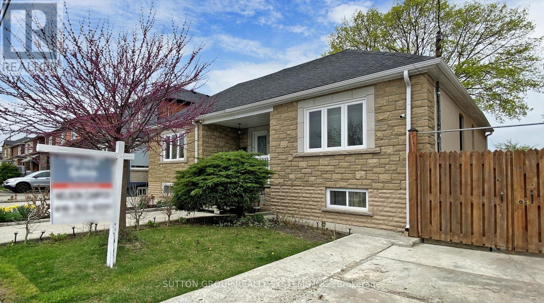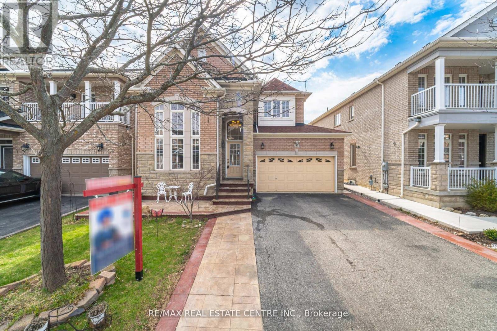1328 Cawthra Road W
Mississauga, Ontario
Welcome to this beautifully updated 4 bedroom, 2 bathroom home in the sought- after community of Mineola. Perfectly positioned near top-rated schools, the vibrant dining and shopping of port credit, and the scenic waterfront trails of Rattray Marsh Conservation Area and Jack Darling Park, this home offers both lifestyle and convenience. Commuters will appreciate easy access to Downtown Toronto via the Go Train or QEW. The main level features stylish laminating flooring and modern LED pot lights, creating a bright Welcoming atmosphere. The open- concept layout enhances the natural flow through the main living areas, seamlessly connecting to a well appointed Kitchen with built-in appliances, a breakfast bar, and generous cabinetry. A versatile main floor bedroom is ideal as a guest suite, complimented by a nearby 4- piece bathroom. Upstairs, the primary bedroom and an additional spacious bedroom each offer closet space share a contemporary 4- piece bath. The lower level provides a fourth bedroom and a bonus room- perfect for a home office or optional fifth bedroom. The partially finished basement offers excellent potential for customization, featuring a recreation room, laundry space. and large upgrade windows that invite natural light. A cozy sunroom offers a relaxing retreat during warmer months, and the expanded driveway ensures ample parking. This home is full of potential and ready for your personal touch. Extras: Recent upgrades include AC and furnace (2022), Owned hot tank (2022), roof shingles (2022), Laminate flooring (2022), new driveway (2022), and updated soffits, fascia, and eavestroughs (2023). Don't miss your opportunity to own a home in one of Mississauga's most desirable neighborhoods! (id:59911)
RE/MAX Skyway Realty Inc.
68 - 250 Sunny Meadow Boulevard S
Brampton, Ontario
Beautifully upgraded, street-facing bungalow-style 2 bedroom, 2 washroom townhouse in an unbeatable location! This carpet-free home features a bright open-concept kitchen and living area with quartz countertops, stainless steel appliances, and motorized blinds in the living room. Enjoy the outdoors with your own private patio and garden space. The spacious primary bedroom boasts a luxurious 4-piece en-suite and a large walk-in closet. Designed for comfort and functionality, the home offers 2 generous built-in storage spaces, extra custom storage throughout, and direct interior access from the garage with epoxy flooring. Includes 2 parking spots (1 garage, 1 outdoor). Just steps to a children's playground, and walking distance to parks, schools, shopping plaza, transit, and more, This move-in-ready townhome combines stylish living with everyday convenience! (id:59911)
RE/MAX Gold Realty Inc.
55 Samantha Crescent
Brampton, Ontario
Discover This Stunning Carpet-Free 3+1 Bedroom, 4-Bathroom Townhouse, Designed For Modern Living And Comfort. Boasting A Double-Door Entry, This Home Welcomes You To A Bright And Spacious Open-Concept Main Floor, Perfect For Entertaining And Family Gatherings. The Living Area Is Bathed in Natural Light, Seamlessly Flowing Into A Family-Sized Kitchen Outfitted With Granite Countertops, Ample Storage, And Premium Stainless-Steel Appliances. Designer Light Fixtures Add A Touch Of Elegance Throughout. The Primary Bedroom Is A True Retreat, Featuring A Walk-In Closet And A Private 3-Piece Ensuite. Additional Bedrooms Are Generously Sized And Well-Appointed. The Fully Finished Basement Offers Versatility With A Large Recreation Area, A Separate Bedroom, A Full Bathroom And Rough-In Kitchen Potential - Ideal For Extended Family Or As An In-Law Suite. Roof Replaced (2021). Enjoy Outdoor Living In The Fully Fenced Private Backyard, Perfect For Relaxation And Gatherings. The Home Also Offers Direct Access From The Garage, Ensuring Convenience And Security. Situated In A Prime Location, This Property Is Just Minutes From Highway 410, Trinity Commons Mall, Turnberry Golf Club, And Excellent Schools. The Home Is Nestled In A Family-Friendly Neighbourhood Overlooking Serene Green Space, Making It The Perfect Place To Call Home. Don't Miss Out On This Exceptional Opportunity . (id:59911)
Homelife Silvercity Realty Inc.
625 Braemore Road
Burlington, Ontario
Welcome to this beautifully updated home nestled in one of Burlingtons most prestigious neighborhoods, just minutes from the QEW, GO stations, and scenic Lakeshore Road. This thoughtfully designed residence offers a bright, open-concept layout featuring a sunlit family room, elegant dining area, and a custom kitchen with quartz countertops, high-end stainless steel appliances, and a large island ideal for entertaining. The home boasts three spacious bedrooms, including a primary with double closets, and a fully renovated bathroom with quartz finishes. The versatile lower level provides additional living space with a cozy family room, a fourth bedroom, a full bath, a powder room, and a separate laundry areaperfect for use as an in-law or nanny suite, or for generating rental income. Step outside into your private backyard oasis, complete with mature landscaping, a two-tiered deck, and a pergola designed for outdoor relaxation. Recent upgrades include new windows and doors (2021), a roof replacement (2016), a 200-amp electrical panel with a 40-amp EV charger outlet, and a separate entrance for added flexibility. Offering modern style, functionality, and exceptional location, this home is a rare gem not to be missed. (id:59911)
Right At Home Realty
369 Prince Edward Drive N
Toronto, Ontario
Quintessential "The Kingsway" built by Home Smith. Fantastic, Bright and Sundrenched, Centre Hall Plan with formal principal rooms, an updated eat in Kitchen with sliding door to garden and bonus room a main floor Den/Office. Four spacious bedrooms, Primary with Ensuite. Lower Level features recreation room, laundry and multiple storage rooms. Incredible 41 X 140 foot property, hard landscaped with a detached double garage, focal mature Japanese red maple and a large inground saltwater heated pool. Two in one a home and a cottage. Have the friends of your children over and keep yours at home where you can watch them. Coveted West End Community with incredible schools; Lambton Kingsway Public, Our Lady of Sorrows, Etobicoke Collegiate and Bishop Allen. Move for the start of the year. Stroll within minutes to the Subway at Grenview, Restaurants, Shops, Services and Humber River Trails. Easy Highway Access to Pearson or the Financial District. Rarely is a home of this size, with modern charm and character, available at this entry level price point. A move you will not regret making in a neighbourhood for a lifetime (id:59911)
Royal LePage Terrequity Realty
3401 Hideaway Place
Mississauga, Ontario
Amazing Cachet House corner Lot, with amazing layout , 4+1 Bdrm,5 Bath, It Features 9Ft Ceilings On Both The Main Level And Bsmt, Gorgeous Hardwood Floor On The Main Level, An Upg Eat-In Kit W/Granite Counters, Oak Staircase W/Iron Pickets Many Pot Lights, Crown Moldings, A Gas Fireplace, A Prof Finished Bsmt Featuring A Large Rec Area, Stamped concrete in front and backyard, many pot lights inside and outside, Roof Replace on 2022, don't miss this House (id:59911)
RE/MAX Real Estate Centre Inc.
2032 Shannon Drive
Mississauga, Ontario
Discover this beautifully maintained home on a quiet, tree-lined street in one of Mississauga's most prestigious and sought-after neighbourhood. Located in the desirable Mississauga Gulf Club area, this home offers exceptional convenience with top-rated schools (including the University of Toronto Mississauga), scenic parks and nature trails, hospitals, and quick access to major highways. Set on a generous 71 ft x 108 ft lot with an impressive 80 ft rear width this property boasts a private backyard oasis complete with a large entertainers deck and charming gazebo. Inside, you're welcomed by a spacious foyer with double-door entry. The main floor features elegant marble, ceramic, and hardwood flooring throughout. The freshly painted foyer, hallway, and combined living/dining rooms are enhanced by timeless chair rail moldings. Expansive picture windows fill the principal rooms, den, and kitchen with natural light. French doors lead into the living and family rooms, each with its own fireplace. A convenient ground-floor laundry room includes a walkout to the backyard deck, as does the dining and family rooms. Upstairs, you'll find four generously sized bedrooms, including a primary suite with an ensuite bath and a large walk-in closet. The finished basement offers tremendous flexibility with a spacious rec room, two bathrooms, two additional rooms (perfect for a bedroom, office, or gym), a kitchen, and a separate entrance through the garage. Ideal for an in-law suite or multi-generational living. This home blends the charm of suburban living with comfort, space, and a strong sense of community perfect for growing families or anyone seeking a tranquil yet connected lifestyle. (id:59911)
Real Estate Homeward
1402 - 41 Markbrook Lane
Toronto, Ontario
Spacious and Sun-Filled 2-Bedroom, 2-Bathroom Unit with Parking in a Well-Managed Building. This newly renovated unit features stylish laminate flooring throughout and has been freshly painted from top to bottom. Enjoy a modern kitchen equipped with stainless steel appliances, new cabinetry, and brand-new light fixtures. Both bathrooms have been tastefully updated, and the generously sized bedrooms offer plenty of natural light. The primary bedroom includes a 4-piece ensuite for added comfort. Open-concept living and dining area create an airy space perfect for relaxing or entertaining. Low property taxes and maintenance fees make this an attractive choice for both end-users and investors. Amenities include a gym, indoor pool, sauna, squash court, party room, visitor parking, and 24-hour security. Ideally located steps to the TTC, and just minutes from major highways, York University, Humber & Seneca College, shopping, dining, parks, and the upcoming Finch West LRT station. (id:59911)
Royal LePage Signature Realty
6 - 2355 Fifth Line W
Mississauga, Ontario
Don't miss out on this one --Offers considered any time! Incredible family home: light-filled, 3 bedroom, 2 bathroom townhome on quiet tree-lined street in Sheridan Homelands neighbourhood in West Mississauga. Move-in-ready, Large, airy, sun-lit main floor open-concept living and dining area with eat-in kitchen and walk-out to backyard. Bright, spacious bedrooms on the upper floor - one including a walk-in closet - are perfect for growing families or practical home office spaces! Large basement includes laundry area and plenty of storage capacity. This dreamy home is the one you have been waiting for! ***EXTRAS*** Wonderful family-friendly location adjacent to large park with playground. Steps from Sheridan Centre with large grocery store, library, shops, services, and dining options. Easy access to the QEW, UofT's Mississauga campus, and walking distance to bus stops. (id:59911)
Keller Williams Advantage Realty
4199 Powderhorn Crescent
Mississauga, Ontario
Welcome to 4199 Powderhorn Crescent The Heart of Sawmill Valley Living Nestled in the highly sought-after Sawmill Valley community, this beautifully maintained 3+1 bedroom, 4-bathroom detached home offers rare space, style, and flexibility across 5 spacious levels. Step inside and be greeted by a functional layout designed for real life whether you're entertaining guests, working from home, or looking for multi-generational living with in-law suite potential. Two walkouts to the backyard extend your living space outdoors, where a charming pergola invites you to unwind or host under the stars.3+1 Bedrooms | 4 Bathrooms2 Kitchens perfect for extended family or income potential Parking for 5 vehicles Private yard with pergola + multiple walkouts Major upgrades: New Roof (2021) New Furnace & A/C (2024) New Insulation (2024) New Stone Walkway (2024). Located just steps from Credit River trails, top-rated schools, transit/commuter routes, and a full range of daily conveniences including doctors, dentists, groceries, restaurants, and cafes all within 100 metres. Whether you're upsizing, downsizing, or buying your forever home, this is a rare opportunity to live in one of Mississaugas most vibrant and established neighbourhoods. (id:59911)
Royal LePage Signature Realty
85 Post Road
Brampton, Ontario
Charming All-Brick Bungalow on Quiet Brampton Cul-de-Sac Welcome to this delightful all-brick 3+1 bedroom bungalow, ideally located on a quiet cul-de-sac in a family-friendly Brampton neighborhood. Move-in ready and filled with potential, this home is perfect for first-time buyers, young families, or savvy investors. The fully finished basement features a separate entrance and an in-law suite, offering flexible living arrangements for multigenerational families or an excellent opportunity for rental income.Situated on an expansive lot, the property provides ample space for a potential garden suite (subject to city approval). Enjoy the convenience of being close to schools, parks, shopping, and essential amenities. Just minutes from downtown Brampton and the GO Train station, this home combines comfort, convenience, and exciting future potential. (id:59911)
The Agency
29 Narrow Valley Crescent
Brampton, Ontario
This professionally decorated home features a spacious open-concept living and dining area, along with a separate family room complete with a cozy fireplace. The modern kitchen and thoughtfully upgraded interior make this home truly move-in ready.Enjoy 2 generous bedrooms plus a fully finished basement with a separate entranceideal for an in-law suite or additional income potential. The primary bedroom offers a private 4-piece ensuite and a walk-in closet.Step outside to a fully fenced backyard with a large deck, perfect for relaxing or entertaining. A great layout and numerous upgrades inside and out make this a must-see! (id:59911)
RE/MAX Experts
254 - 1095 Douglas Mccurdy Common
Mississauga, Ontario
This stunning 2-bedroom, 2-bathroom townhome is located in the highly desirable Rise and Stride Development in Lakeview. Just minutes from the GO Train and close to Port Credits vibrant waterfront. With 981 square feet of thoughtfully designed interior space and an expansive 237-square-foot private rooftop terrace, this home offers the perfect blend of style, comfort, and outdoor living.The modern gourmet kitchen features a walk-in pantry, large island with breakfast bar, quartz countertops, and stainless steel appliances ideal for both everyday living and entertaining. Enjoy the convenience of low maintenance fee, one owned covered parking spot and a walkable location near grocery stores, restaurants, pet shops, gyms, and the soon-to-open Walmart Supercentre. Over $15K in premium upgrades add to the appeal of this meticulously maintained home. Don't miss this rare opportunity to own in one of Mississauga's most connected and up-and-coming communities. Your dream home awaits! (id:59911)
Homelife Landmark Realty Inc.
66 Gihon Spring Drive
Toronto, Ontario
This spacious home is perfect for families, investors, or anyone looking for flexibility. It features 3 bedrooms upstairs, 1 on the lower level, and 3 more in the basement, with two separate entrances, giving you the option to create up to 3 separate units. Whether you're looking to generate rental income or accommodate extended family, this setup offers a ton of possibilities. Inside, you'll find a great layout with a separate living room, family room, and dining room, giving everyone their own space. But it's not just the house that shines, the location is a huge bonus. Nestled in a highly sought-after neighborhood, you're just minutes from everything you need. This is the kind of location where convenience and community come together, making daily life that much easier. (id:59911)
RE/MAX President Realty
39 - 180 Howden Boulevard
Brampton, Ontario
This Beautifully Townhome Is A Move-In Ready! This House Offers 3 Spacious Bedrooms and 3 Washrooms, New Potlights (2025), New Dishwasher. Bonus Features Includes 2 Dedicated Parking Spaces. Located In A Prime Location, Just Steps From Transit, Schools, Parks, Shopping. This Home Is Truly Move-in Ready! (id:59911)
Century 21 Percy Fulton Ltd.
108 Lorenzo Circle
Brampton, Ontario
Welcome to this stunning 3-storey townhouse offering over 2,700 sq.ft.of beautifully finished living space. Immaculately maintained, this spacious home features an open-concept layout, generous-sized rooms, and modern finishes throughtout. Enjoy ample parking, perfect for families or guests. Ideally located near parks, schools, public transit, and quick highway access - this home truly combines comfort and convenience. (id:59911)
Century 21 Green Realty Inc.
94 Lake Crescent
Toronto, Ontario
Custom Built 2 Storey House 4 Bedrooms, 4 Baths, Home Offers A Functional Layout With Timeless Quality Materials That Enhance The Warmth & Elegance Of This Property ** The Thoughtful Design And Craftsmanship Is Seen Throughout The House In Every Detail, Modern Exterior With Smooth Stone And Stucco Architectural Detail ** Open-Concept Living, Dining Room, Custom Modern Kitchen, And Wall Unit, High End Cabinetry, Cozy Family Room, Napoleon Gas Fireplace, Walk-Out To Patio ** Extras:Jenn-Air Built-In Dishwasher, Jenn-Air 36"/6 Burner Professional Gas Range, Jenn-Air Wall Mount Hood, Jenn-Air Drawer Microwave, Jenn-Air Built-In 42" Pro Fridge &Freezer, Lg Smart Front Load Washer & Dryer, Tankless Water Heater Owned (id:59911)
RE/MAX West Realty Inc.
23 - 9800 Mclaughlin Road
Brampton, Ontario
Welcome to this bright and spacious corner-unit condo townhouse located in a quiet location away from the main road, ideally located just minutes from Highway 410! Featuring 3 bedrooms and 3 bathrooms, this home offers a primary suite with a walk-in closet and private ensuite for your comfort. Finished basement with a walkout to the backyard perfect for family living and entertaining. Walking distance to medical, ample shopping options and so much more! Including Schools, Transit, Restaurants and Golf! Need extra storage? Enjoy a bonus linen closet on the third floor and under-stair storage in the basement with a Walk/Out to Private Backyard. Additional features include direct garage access, central vacuum system, and a backyard storage shed for your convenience. A fantastic opportunity in a highly desirable location dont miss it! (id:59911)
Royal LePage Terrequity Realty
Lee & Associates Commercial Real Estate Inc.
377 Armadale Avenue
Toronto, Ontario
Welcome to 377 Armadale Avenue where timeless character meets endless family potential in the heart of Bloor West Village. This lovingly maintained, move-in-ready 4-bedroom, 2-bath detached home sits on a quiet, tree-lined street just steps from some of Toronto's most family-friendly amenities. Enjoy the best of the west end with Bloor West Villages vibrant shops and cafes, Jane subway station, top-rated schools, and beautiful parks and playgrounds all within walking distance. Whether you're raising little ones or just love a strong community vibe, this is the kind of neighbourhood people dream of calling home. Inside, the classic 2-storey layout features large, light-filled principal rooms, charming original trim, and hardwood floors hiding under the main floor carpet, waiting to be revealed. Freshly painted and full of natural light, the space offers both warmth and flexibility for todays families with four bedrooms upstairs and a full bath, its ideal for growing kids, remote work, or multi-generational living. The semi-finished basement with a separate entrance opens up even more possibilities think rec room, guest suite, home gym, or future income potential. Outside, a mutual drive leads to a detached garage, with one parking spot and a private backyard thats ready for summer barbecues or playtime. Whether you're looking for a move-in-ready house in a walkable, family-first neighbourhood or dreaming of adding your personal touch to a future forever home, 377 Armadale Avenue delivers both comfort and opportunity. This is more than just a house it's your next chapter. Please note, some photos have been virtually staged to provide a vision for what the home could look like furnished. (id:59911)
RE/MAX Professionals Inc.
5140 Vetere Street
Mississauga, Ontario
Location!! Location!! Location!! High demanding location at Hwy-407 & Hwy-403. Brand new townhouse never lived with 3 Bedrooms with 3 Washrooms seems like a Perfect Fit for someone looking for a Modern and Spacious Place. Very beautiful layout with balcony. The Churchill Meadows Neighborhood is very Desirable, The upgraded Quartz Countertops and Stainless Steel Appliances in the Kitchen are excellent Touches and the Hardwood Floors add a classy feel to the Entire Space. The fact that the Main Level includes a Powder Room and Laundry plus the Living room leading to a Balcony adds to the convenience and appeal of the Home. The 3 Spacious Bedrooms and 2 Full Bathrooms on the Upper Level sound perfect for a Family or anyone needing ample space. The Neutral, Modern Finishes are also a Big Plus since they appeal to a wide range of tastes. At this Price Point, it really does sound like a Great Opportunity to own in a High Demand Community. Unbeatable Location, just steps to the New Churchill Meadows Community Centre and Eglinton Food Plaza. Minutes to Credit Valley Hospital, GO Station, Hwy 403/407 and located within some of Mississauga's Top Rated Schools. Taxes to be assessed. (id:59911)
RE/MAX Gold Realty Inc.
48 Enford Crescent
Brampton, Ontario
Beautiful Mattamy Built Apprx 1900 Sqft. 4+2 Br Detached. Main Flr With 9 Ft Ceilings, Hardwood Floor And Pot Lights. Open Concept Kitchen Living/Dining Combined. Gorgeous Modern Kitchen With Centre Island Granite Tops, Backsplash And S.S. Appliances. Breakfast Area W/O To Yard California Shutters On Main Floor. Oakwood Stairs. Master Br With 5 Pc Ensuite & W/I Closet 3 More Good Size Bdrms. Convenient 2nd Floor Laundry. Shed In Backyard. Central Air Conditioning Registered In-law Basement suite approved by City Of Brampton. (id:59911)
RE/MAX Real Estate Centre Inc.
25 Wheatfield Road
Brampton, Ontario
Welcome to 25 Wheatfield Road, a beautifully updated detached home in the desirable Brampton-West neighbourhood. This amazing two-storey home offers 3 spacious bedrooms, 2 modern bathrooms, and an attached single-car garage - perfectly suited for growing families or savvy buyers seeking comfort and style. Inside, you'll find solid hardwood floors throughout the main and upper levels and durable luxury vinyl in the fully finished basement. Backing directly onto quiet Martindale Park, the home enjoys serene views and easy access to expansive green space. The main floor showcases a bright and functional layout with a stylish front entry, an open-concept living and dining area, and direct access to a large backyard deck ideal for family entertaining. The thoughtfully designed kitchen is a chefs dream, featuring quartz countertops, marble backsplash, a commercial-style composite sink, and a full suite of stainless steel appliances. Additional highlights include bar seating and an oversized pantry for ample storage. Upstairs, the generous primary bedroom offers a walk-in closet and large windows that fill the room with natural light. Two additional bedrooms overlook the park and feature updated closets with custom bi-fold barn doors. The renovated main bathroom includes modern tile flooring and a sleek farmhouse-style vanity. The finished basement adds even more living space, with an expansive rec room complete with a built-in entertainment and storage unit. A second full bathroom, complete with large walk-in shower, adds convenience and versatility. Whether throughout the home or the beautifully landscaped outdoor spaces, there isa lot to love about this property. Easy to show - see today! (id:59911)
Royal LePage Real Estate Services Ltd.
59 Fuller Avenue
Toronto, Ontario
Regal Circa 1886 2.5 Storey Detached Victorian in Roncesvalles. Full Professional Renovation with Bespoke Monochromatic Contemporary Finishes, Grand Proportions Throughout, 2,800+Sq.ft Finished, Massive Open Concept Main Floor with 10' Ceilings; Primed for Entertainment! Ultra Clean Line Workmanship, Loads of Natural Light, Custom Cook's Kitchen with Ceiling Height Cabinetry, Bosch & Miele Appliances, Quartz Counters & Island, Floor to Ceiling Slider Access to your Private Composite Deck, 3 Bedrooms, 3 Bathrooms. Spacious Primary with Spa-Like 4pc. Ensuite. 2nd Bedroom Features 14' Cathedral Ceilings and a Loft, Wonderful 3rd Floor Bedroom Retreat Offers Enough Space for an Office & Sitting Area. Tastefully Designed Bathrooms, Custom Built-ins Throughout, Finished Lower Level with 8' Ceilings & Polished Concrete Floors... Heated! Modern Mechanics, Large 23.6' x 124' Landscaped Lot w/Mutual Drive & 2 Car Garage. Located on a Quiet Tree Lined Street Only 20 Minutes to Pearson Intl. or the Financial District, Steps to Roncesvalles Shopping & High Park (id:59911)
Royal LePage Connect Realty
1014 Biason Circle
Milton, Ontario
Welcome to this stunning 4-bedroom, 3-bathroom detached home offering over 2,500 sq/ft. of a beautifully designed living space. Perfectly blending style and functionality, this spacious residence features a bright, open-concept layout ideal for both everyday living and entertaining. The gourmet kitchen boasts high-end stainless steel appliances, ample cabinetry, and a generous island, flowing seamlessly into the inviting dining and living areas. Upstairs, you'll find a spacious great room with a walk-out balcony, perfect for relaxing or hosting guests. The upstairs also includes four well-sized bedrooms, including a luxurious primary suite complete with two walk-in closets and a private ensuite. With multiple living areas and modern finishes throughout, this home is designed for comfort and convenience. Ideally located near schools, shopping and more. This is a rare opportunity you wont want to miss!****UPGRADES****Outdoor glass railing(front/back)2024, NEW kitchen quartz Island 2024, Upstairs all bathrooms countertop 2024 , Kitchen NEW dishwasher 2024, Front - Interlocking 2024, Upstairs laminate flooring, Freshly painted 2025, NEW Furnace 12/2023. (id:59911)
RE/MAX Realtron Yc Realty
116 Clement Road
Toronto, Ontario
Pride of ownership is evident in this spacious and beautifully maintained home, ideally situated in the sought-after Richview Park neighbourhood. Offering 2,731 sq. ft. above grade and an additional 1,468 sq. ft. in the finished basement, this home features large principal rooms designed for comfortable family living and elegant entertaining. The chef-inspired kitchen overlooks the backyard and boasts a granite centre island, countertops, and backsplash, along with stainless steel appliances, sliding doors, and a bright breakfast area with additional access to the patio. The inviting family room offers serene backyard views through a picture window and includes pot lights, a ceiling fan, built-in shelving, and a French door. The laundry/mud room is thoughtfully equipped with pot lights, LG washer and dryer, a laundry sink, shelving, a French door, and direct access to the yard. Upstairs, the expansive primary suite features his and hers double closets, California shutters, and a private 3-piece ensuite. Additionally there are three generously sized bedrooms, all with California shutters, sharing a well-appointed 4-piece main bathroom, completing the upper level with both comfort and style. The finished basement expands the living space with two open-concept recreation rooms featuring windows, exposed brick, decorative and pot lighting, laminate flooring, and a wood-burning fireplace with a brick mantel in one room. A 3-piece bathroom with a dry sauna, a cold cellar with a window and tile floors, and a utility room with a walk-up to the backyard complete the lower level. Equipped with a timed inground sprinkler system and automated front exterior lighting for added convenience and curb appeal. Exceptional location just steps to shopping, groceries, schools, and TTC, with easy access to highways, the airport, and downtown Toronto. (id:59911)
Royal LePage Real Estate Services Ltd.
29 Gilbert Avenue
Toronto, Ontario
Bright, spacious, and fully turn-key! This beautifully updated Detached 3-bedroom, 3-bathroom home combines modern finishes with exceptional style. The renovated kitchen features stainless steel appliances, a large island ideal for cooking and entertaining, and soaring ceilings that create a light, airy vibe. Pot lights throughout the main floor add a sleek, modern finish. The primary bedroom includes a private balcony for your own peaceful escape. A finished basement offers a versatile space with an additional room or office, full bath, rec area, and ample storage perfect for guests, working from home, or extra living space. Additional highlights include main-floor laundry, a newer roof and extra deep lot with a rare detached 2-car garage off the lane (laneway house potential)with extra storage space. Located just steps from St. Clair West with restaurants, shops, and TTC at your doorstep. This is city living at its best! (id:59911)
Property.ca Inc.
1121 Meighen Way
Milton, Ontario
A Must-See Turn-Key Home in Milton! (3,500+ SQFT of living space). This stunning, fully renovated detached home w/ a legal basement apartment is loaded with premium upgrades and designed for modern living. Enjoy a fantastic open-concept layout that seamlessly connects the elegant kitchen to the spacious family room-featuring new large-format porcelain tiles throughout the main floor and a custom built-in wall unit and walk-in mudroom that adds both style and functionality. The formal living and dining areas offer ideal spaces for entertaining, while the upper level boasts four generously sized bedrooms plus a versatile loft-perfect for a home office, study, or playroom. This house features a newly renovated legal 2-bedroom basement apartment with a separate entrance providing an excellent potential for rental income or multigenerational living. Over $150K spent on renovations, including Oak stairs with metal spindles, fresh paint, brand new countertops, updated primary ensuite with sleek glass walk-in shower and a soaker tub, upgraded powder room, and pot lights throughout the house. Fully fenced private backyard with interlocking has a charming vibe with a gazebo. Enjoy peace of mind with new furnace & AC unit, garage door, modern appliances and an integrated security system. Located in a family-friendly neighborhood with easy access to highway, schools, parks, and more this home truly has it all. Don't miss your chance to make it yours! (id:59911)
Executive Homes Realty Inc.
391 The Westway Road
Toronto, Ontario
Stunning 3 Bedrooms Luxury freehold three story corner townhouse featuring open concept layout with sun filled rooms and large windows. Excellent upgraded kitchen with granite countertops, extended-height upper cabinets and hardwood floor throughout. Enjoy Spacious Living/dining areas,2 Car garage with 1 driveway parking, a master suite with a 4 piece ensuite. Professional landscaping, 9' ceilings, breakfast bar, double terraces and a free standing tub add to the charm. Minutes to schools, parks, shopping, major highways, and Toronto Airport. Perfect blend of comfort and convenience. Owner paying road Fee of $281 per month !!!**EXTRAS Existing (id:59911)
Century 21 People's Choice Realty Inc.
11 Bear Run Road
Brampton, Ontario
Freshly Painted L-U-X-U-R-I-O-U-S 4 Bedroom and 4 Washroom Detached house in PRESTIGIOUS Estate of Credit Valley loaded with many upgrades. Lots of windows enriched with sunlight. Double door entry & Welcoming Foyer takes you to 9 ft Ceiling on Main floor. Separate Living & Dining area. Office on Main floor. Crown Moulding. Large Family room with cozy Fireplace. Upgraded Doors, Chefs Gourmet Kitchen w/ S/S appliances, Central island, Quartz countertop, Back splash. High end Stainless Steel Appliances. Butler's Pantry for extra storage. Laundry on Main floor and entrance from the Garage. Oak Stairs W/ Iron Picket. Huge Primary Bedroom with 6 pc ensuite and large Walk-in closet. Other three good size washrooms. Total 3 Full Washrooms on 2nd floor, All Bedrooms have Washroom access. Separate Den on the 2nd floor, which leads to a very spacious covered outdoor balcony. Huge Look out windows in basement. Concrete Patio in the Backyard. Excellent Location, Walking Distance To Transit, Grocery Store, Park, Banks, Walmart, Home Depot, Minutes To All Amenities, Golf course, Freshco, etc. Spotless Home. Must See... (id:59911)
Save Max Real Estate Inc.
223 Wallace Avenue
Toronto, Ontario
Unlock a Rare Opportunity in Toronto's Hottest Market! This property is a true gem-versatile, upgraded, and designed to check every box for the savvy buyer. Whether you're looking for a stylish home in one of the coolest neighborhoods, an income-generating investment, or a space to share with friends while building equity, this place has it all! Move-In Ready-Check. Step into a fully upgraded home in one of the city's most vibrant areas. With stunning finishes throughout, this home is as functional as it is chic. Looking for Investment Potential-Check! Perfect for entering Toronto's competitive market! Live in one unit, rent out the other, and watch your equity grow. Plus, the property is turnkey-ready to be a rental that practically pays for itself. Endless Upgrades You'll Love: Basement: Fully finished with extra ceiling height, above-grade windows, a separate entrance, heated ceramic floors, a spacious bedroom, walk-in closet, and a sleek 4-piece bath with a luxurious soaker tub. Main Floor: An entertainer's dream! A modern kitchen with a stunning center island, perfect for cooking and chilling with friends. Relax in the front music or living room, host formal dinners in the separate dining area, or enjoy the west-facing sunroom, filled with natural light.Top Two Floors: Generous living spaces with two spacious bedrooms, a private patio(currently a "Catio" for cats!),and an updated dining area with a breakfast bar. The cherry on top is the beautifully renovated 4-piece bath. Outdoor Living, Elevated: West-facing backyard- ideal for BBQs in the summer with tons of sunshine. Plus, you've got one parking spot and potential laneway housing. Unbeatable Location:Just steps from the best the city has to offer-Halo Brewery, a local bakery, the best Korean fried chicken at Peppers,Junction Triangle,UP Express, TTC, and the exciting New Galleria development. This is city living at its finest! Come check it out-Discover your next dream home or investment opportunity! (id:59911)
RE/MAX Hallmark Realty Ltd.
14 Apple Valley Way
Brampton, Ontario
Aprx 1900 Sq Ft!! Come & Check Out This Very Well Maintained & Newly Painted Semi-Detached Home. Open Concept Layout On The Main Floor With Spacious Living, Family & Dining Room. Oak Engineered Hardwood On The Main Floor. Upgraded Kitchen Is Equipped With Granite Countertop & S/S Appliances!! Second Floor Offers 4 Good Size Bedrooms. Master Bedroom With Ensuite Bath & Walk-in Closet. Interlocking On The Side & Backyard, New Under Cabinet Range Hood, New Kitchen Faucet, All Light Fixtures Replaced With Led Lights. Separate Entrance To Unfinished Basement. (id:59911)
RE/MAX Gold Realty Inc.
3 Ellesboro Drive
Mississauga, Ontario
Elegance on Ellesboro. Streetsville is known for its strong sense of community. It has a quaint, historic village feel with local events like the Bread and Honey Festival, which fosters a welcoming and close-knit environment.Welcome to this stunning, fully renovated 3-bedroom side-split detached homein the Riverview Heights neighborhood of Streetsvillewhere modern luxury and thoughtful design come together seamlessly. Perfectly positioned on a 63-foot wide, pool-sized lot, this home offers both curb appeal and a dream backyard oasisideal for outdoor entertaining or play.Inside, experience a bright open-concept layout adorned with rich hardwood flooring throughout and premium quartz countertops in the chefs kitchen. Sleek cabinetry, stainless steel appliances, and elegant finishes make this the perfect space for hosting or everyday living.Upstairs, three spacious bedrooms offer comfort and style, while downstairs, the brand new, beautifully finished basement provides an impressive extension of the home. Enjoy a cozy fireplace, large family room, dedicated playroom, and a full bathroomoffering flexibility for entertaining, relaxing, or accommodating guests with ease.From the elegant interior finishes to the unmatched outdoor space, this move-in-ready home delivers exceptional quality, style, and lifestyle potential in every square foot. Welcome Home. (id:59911)
Exp Realty
36 Farley Crescent
Toronto, Ontario
Fabulous on Farley! This bright and sunny bungalow has been fully renovated from top to bottom, showcasing high-quality craftsmanship and care. Featuring 3+2 bedrooms and 2 bathrooms, along with 2 masterfully designed kitchens, this home blends function and style effortlessly. The open concept main floor is filled with modern touches, including pot lights, gleaming hardwood floors, and large windows that create an airy ambiance. The stunning kitchen is fully equipped with stainless steel appliances, bar fridge, stylish glass backsplash, and an abundance of cabinetry ensuring a clutter-free culinary space. The oversized quartz island serves as the centerpiece, perfect for meal prep and hosting - an entertainer's dream. The gorgeous 4-piece bathroom boasts a skylight and the 3 generous bedrooms come complete with built-in closets for optimal organization. Along with extra storage spaces and laundry, the lower level features a self-contained 2 bedroom, 1 bathroom space, ideal for multi-generational living. This contemporary space has 9-foot ceilings, a desirable split bedroom layout, and laminate flooring throughout for easy maintenance. Enjoy a sprawling 50' x 122' property with a large fenced-in backyard and patio, perfect for savouring summer in your own urban garden. Located on a quiet street in a family-oriented neighbourhood, you'll be close to schools, parks, shopping, and have easy access to the 427/401, airport, and TTC. (id:59911)
RE/MAX Hallmark Realty Ltd.
792 Rayner Court
Milton, Ontario
Very impressive Mattamy Sterling model with all-brick exterior in a family-friendly court - no through traffic, just peace and quiet! 4+1 bedrooms, 2,035 sq. ft. plus a finished basement with full washroom - ideal for an in-law suite. Renovated kitchen opens to the family room with gas fireplace. Breakfast bar, built-in microwave drawer, undercabinet lighting, and a multi-functional sink with attachments. Separate living and dining roomsperfect for a home office or play space.Curved staircase adds architectural character. Upstairs, a private primary suite wing with remote-controlled blinds, plus convenient second-floor laundry.Downstairs, thoughtful storage everywhereunder the stairs, extra closets, even built-in banquette seating with hidden compartments.Backyard oasis! Mature trees, gazebo, umbrellaprivate, peaceful, perfect for unwinding.Warm. Calm. A home that just feels right. (id:59911)
Royal LePage Meadowtowne Realty
29 - 435 Hensall Circle
Mississauga, Ontario
Location! Location! Amazing 4 Bedrooms Townhouse W/Finished Basement. 9' Ceiling On Main Floor, Hardwood Floor + Oak Staircases. Updated Kitchen With Quartz Counter tops, Stainless Steel Appliances. Walk-Out To Yard From Eat-In Kitchen. Direct Access From Spacious Garage. Laundry On 2nd Floor. Visitor Parking Available/Playground In Complex. There is a separate entrance to the basement through the garage. (id:59911)
Century 21 People's Choice Realty Inc.
24 Albert Spencer Avenue
Caledon, Ontario
Welcome to this stunning , nearly 4,400 sq. ft. home featuring 4+1 bedrooms and 4 baths, situated on a picturesque corner lot. This fully upgraded residence boasts luxurious finishes, including 10-foot ceilings, a dramatic open-to-above family room, and upgraded 7-inch-wide stained hardwood floors throughout. The main level features elegant marble flooring, extending into the luxurious 5-piece master ensuite. Additional premium details include 7 1/4" base trim, crown molding , coffered ceilings, and a built-in sound system with upgraded speakers on both levels. The fully upgraded kitchen is a chef's dream, complete with quartz countertops , extended-height cabinets, and exquisite chandeliers and pendant lighting. Quality-built by Countrywide Homes, this modern home features an eye-catching exterior of stone and stucco . Conveniently located with a school right across the road, this home is the perfect blend of style and practicality. (id:59911)
Century 21 People's Choice Realty Inc.
19 Inverness Avenue
Toronto, Ontario
Contemporary design meets everyday functionality in this beautifully finished 4-bedroom, 4-bathroom home, offering the perfect blend of modern luxury and family-friendly comfort. Thoughtfully updated and move-in ready, this home is designed to impress from the moment you step inside. The open-concept main floor provides a seamless flow between the living, dining, and kitchen spaces-ideal for both entertaining guests and enjoying day-to-day living. At the heart of the home is a spacious, chef-inspired kitchen featuring a massive island, breakfast bar, two wall ovens, and a double-wide stainless steel fridge and freezer. With ample cabinetry and storage, this kitchen combines both style and practicality, making it the ideal space for home-cooked meals or gathering with loved ones. A walk-out from the kitchen leads to a private deck, connecting indoor and outdoor living with ease. The home is flooded with natural light thanks to a full wall of glass doors along the back, bringing in the outdoors and enhancing the open, airy feel. Floating glass railings, smooth ceilings, and sleek, modern finishes throughout add a touch of architectural elegance. Upstairs, the primary suite is a true retreat featuring a walk-in closet with skylight, adding natural light and charm to your morning routine. Additional bedrooms are generously sized and versatile-perfect for kids, guests, or a home office. All bathrooms have been tastefully renovated with contemporary fixtures and thoughtful design. The south-facing backyard is your private oasis, complete with an inground saltwater pool, cedar deck for lounging or dining, and a custom storage shed. Whether entertaining or relaxing, this outdoor space is made for enjoyment. Extras include a finished lower level, modern lighting, quality craftsmanship, and a private driveway with ample parking. All set in a desirable neighbourhood close to top schools, parks, shopping, and transit. (id:59911)
Royal LePage Signature Realty
7 - 80 Eastwood Park Gardens
Toronto, Ontario
Rarely offered townhome in Mimico's Long Branch development. The largest layout in the complex also features your very own attached garage equipped with plenty of room for extra storage or gym equipment and a second owned, covered parking spot. Exclusive garage and second entrance provides convenient access to unit for pet owners and families with strollers. The unit features a terrace great for entertaining and barbecues, upgraded kitchen cabinets and countertops, a gas range and top of the line appliances. 3 spacious bedrooms including primary suite with walk in closet and en-suite. Steps to restaurants, coffee shops and shopping, GO transit and TTC. Close to major highways. (id:59911)
Royal LePage Real Estate Services Ltd.
7121 Fairmeadow Crescent
Mississauga, Ontario
FIRST TIME HOME BUYERS' DREAM HOME! Welcome to this END UNIT Townhome , Providing extra privacy. Double-Sized Rear Yard Lot Featuring A Custom Built Deck, All Accessible Via The Finished Walkout Basement For Your Family To Enjoy All Summer. This Property Boasts Hardwood Flooring Throughout, potlights on main floor, kitchen with S/steel appliances, Primary bedroom with ensuite, inside entry to garage.Inclusion: Existing Security system monitored from mobile device, Smart home hub (Skynet): Monitors front and garage door status, water leak, allows remote operation of garage door Smart locks: Standalone keypad with auto locking (Weiser Smartcode) on front door. Wyze lock on door to garage with auto-lock, mobile locking/unlocking, number pad control from garage Video doorbell and two security cameras (front driveway and backyard): Wyze devices ( no subscription required), Electric panel: Upgraded to 200A service EV charging outlet (14-50 plug available in garage). Central vac- AS IS. Walk to the nearest plaza with Metro, restaurants and more. Close To Major Highways, public transit And Schools. (id:59911)
RE/MAX Aboutowne Realty Corp.
218 Renforth Drive
Toronto, Ontario
Welcome to 218 Renforth Drive located in Central Etobicoke in the Markland Wood area. First time offered by original owners, this detached 1.5 storey brick home with large rooms has great natural lighting and plenty of parking with a spacious 5 - car private driveway. Over 1400 sqft across 2 levels. Upstairs, 2 large bedrooms with ample closet space, 4pc bathroom and loads of storage. The main floor offers an eat-in kitchen, a 2 pc powder room and a versatile bedroom overlooking the backyard, ideal for guests or home office. The living room features a cozy gas fireplace with huge picture window views, while the dining room includes a walk-out to a large deck perfect for relaxing and entertaining. Private treed backyard space with sunny south exposure! Separate side door entrance to the basement. Unfinished rec room, workshop, bright laundry area and good-sized cold cellar. Family-friendly neighbourhood just steps to Bloordale Park, biking and walking paths, tennis courts, excellent schools. Short walk to Starbucks and steps to Bloor Street. Located near major TTC bus routes with access to Kipling Subway Station and GO Train for easy commuting. Nearby shopping at Cloverdale Mall and Sherway Gardens. Easy highway access to downtown and the airport. You will be very happy to call 218 Renforth Drive your new home! (id:59911)
RE/MAX Professionals Inc.
22 Callaghan Crescent
Halton Hills, Ontario
Welcome to a meticulously maintained home! This spectacular detached home features 4 bedrooms & 3 bathrooms. Situated on a quiet crescent with no homes behind- Pie shaped lot with beautiful upgraded landscaping with armor stone, patterned concrete, beautiful gardens and a hot tub in the backyard. Hardwood floors throughout the home with no carpet! Pot lights throughout. Upgraded kitchen with marble countertops, large island/ breakfast bar, backspalsh, pantry and walk-out to a backyard oasis. (id:59911)
RE/MAX Skyway Realty Inc.
32 Brookhaven Drive
Toronto, Ontario
This charming Tudor-style home is packed with potential. With three self-contained suites, it's set up to generate some serious rental income - your mortgage helper and cash-flow dream! Each suite has been meticulously maintained and renovated with a focus on maximizing functionality and flow, while incorporating stylish finishes and modern comforts throughout. The main floor offers a well-designed layout with a full-sized eat-in kitchen, spacious living and dining areas, brand-new bathrooms, and two generously sized bedrooms, including a primary with its own private 4-piece ensuite. Enjoy walk-out access to your private backyard retreat, complete with mature trees and multiple seating areas, perfect for relaxing or entertaining. The upper suite has been beautifully renovated with every detail thoughtfully considered. This modern black-and-white gem features a sleek kitchen, spacious living and dining areas, and two well-proportioned bedrooms one with a walk-out to a private balcony, offering a peaceful outdoor escape. Last but not least, the basement suite features full above-grade windows that flood the space with natural light and full ceiling height. It includes a generous eat-in kitchen, a comfortable living room, and two well-sized bedrooms. Close to top rated schools, highways, TTC, Subway, GO, Up Express and more! Don't miss this incredible opportunity - whether you're an investor, multi-generational family, or looking to live in one unit and rent the others, this property delivers flexibility and strong income potential! (id:59911)
Keller Williams Real Estate Associates
1106 - 330 Dixon Road
Toronto, Ontario
Brand new renovated from top to bottom (id:59911)
Master's Trust Realty Inc.
88a Foch Avenue
Toronto, Ontario
Absolutely stunning, solid home with upgrades done over the years in the kitchen and bathrooms. Clean and well maintained with pride. Nestled in the family friendly neighborhood of desirable West Alderwood. Come and view this charming home full of natural lighting throughout. A welcoming front foyer with coat closet and direct access to the garage. The main floor features an inviting living room with a cozy gas fireplace. Open concept dining and modern kitchen with quartz counters, stainless steel appliances, custom cabinetry, custom back splash and new flooring. The sliding glass door walks out to a fabulous covered patio for serene relaxation after a long day at work and great for entertaining in your privately fenced backyard. Convenient main floor laundry and powder room. Solid hardwood stairwell leads up to the second floor's large sized bedrooms. Unwind in the Primary bedroom in your gorgeous spa-inspired bathroom and very own walk in closet. The main bathroom is also elegantly upgraded. The 2nd bedroom has a unique sliding glass door walk out to the front terrace. So many closets everywhere, lots space and extra storage. Gleaming hardwood floors. Follow the stairwell down to the finished basement which provides extra living space offering a large recreation room with pot lights, a second kitchen and another full bathroom. Great for Nanny/In-law suite, or for rental potential with its own separate entrance. This home has everything you need for tranquil city living. Residents enjoy proximity to natural landmarks such as Etobicoke Valley Park, and lakeside Marie Curtis Park providing ample opportunities for outdoor activities and relaxation. Walking distance to top ranked schools. Easy access to highways, Go train station, TTC transit, shops, restaurants, Sherway Gardens Mall, hospitals and so much more! A fantastic opportunity in a welcoming Etobicoke community. Just move in and enjoy! (id:59911)
RE/MAX Premier Inc.
48 Bicknell Avenue
Toronto, Ontario
Welcome to 48 Bicknell Ave. Don't miss this rare opportunity to own a beautifully maintained 2+1 bedroom home in a sought-after neighborhood. This inviting residence features hardwood floors, pot lights throughout, and an eat-in kitchen complete with a center island and elegant granite countertops. Enjoy the comfort of two full bathrooms, brand-new windows (2024), and a finished basement with an additional bedroom and bathroom perfect for guests, a home office, or extra living space. Step outside to your private, maintenance-free backyard, where you'll find a dedicated garden area ideal for relaxing, entertaining, or cultivating your green thumb. A one-car garage adds valuable storage and convenience. Located near the upcoming Eglinton Crosstown LRT, as well as local parks, schools, community centers, shops, and restaurants. 48 Bicknell Avenue combines urban convenience with residential tranquility. This move-in-ready gem is perfect for families, professionals, or savvy investors a true must-see! (id:59911)
Sutton Group Realty Systems Inc.
72 Barr Crescent
Brampton, Ontario
Welcome to 72 Barr Crescent, located in highly coveted White Spruce Estates community on private beautifully landscaped 50' front lot with inground pool. First time offered for sale! True pride of ownership is evident throughout offering impressive curb appeal and desirable sun-filled plan with large overhead skylight providing abundance of natural light. This gorgeous Maple Grove Model 2321 Sq. Ft. is ideally situated across from picturesque Donnelly Park , with scenic White Spruce Conservation area at end of street. Boasting numerous upgrades and improvements , featuring a renovated custom kitchen with quartz counters & stainless steel appliances. Renovated and updated bathrooms & laundry room. Warm tasteful décor is showcased by smooth ceilings, crown moulding, wainscotting, pot lights, wall treatments and double door entry. A bright cozy finished rec room offers additional living/entertaining space with plenty of room left for another bedroom/bathroom or whatever you desire. Enjoy your own private oasis in this beautiful tranquil setting with refreshing inground pool, custom cabana/change room and custom decking. Additionally an Inter lock side walkway, upgraded fencing, garage doors plus so much more make this an amazing family home, nieghbourhood and the perfect place to call home. (id:59911)
RE/MAX Professionals Inc.
47 Begonia Crescent
Brampton, Ontario
Discover 47 Begonia Crescent- The Perfect Blend Of Elegance, Comfort, And Convenience In This Beautifully Maintained, Move-In Ready Home, Ideally Situated In One Of Brampton's Most Desirable Neighbourhoods. Built By Arista Homes, Perfectly Positioned On A Generous 40.94' Front And Deep 102.36 ' Lot, The Marina Model Welcomes You With A Grand Foyer With Soaring 17-Foot Ceilings, And Tall Clerestory Windows Flooding The Space With Natural Light And Creating A Lasting First Impression. Every Detail Has Been Thoughtfully Designed To Enhance Both Style And Functionality. The Main Floor Features 9-Foot Ceilings And An Open-Concept Layout, Connecting A Bright Kitchen To Spacious Dining And Living Areas Perfect For Entertaining Or Cozy Family Nights. A Separate Family Room Offers A Warm, Inviting Space For Relaxation. Step Outside Into Your Own Private Retreat. The Expansive Backyard, Complete With Apple And Pear Trees, Blooming Perennials Like Black-Eyed Susan's, Red Peonies, Hydrangeas, And A Tranquil Waterfall, Sets The Scene For Summer Barbecues, Peaceful Evenings, And Family Fun. Enjoy The Convenience Of Direct Garage Access, A Main-Floor Laundry Room, And A Large Basement Brimming With Potential Ready To Be Customized To Suit Your Lifestyle. Upstairs, A Beautifully Curved Staircase Leads To The Primary Suite, Featuring A Walk-In Closet And A 5-Piece Ensuite. Three Additional Generously Sized Bedrooms Provide Comfort And Flexibility For Family, Guests, Or A Home Office. Tired of Grey Cookie Cutter Basements? Build basement to your choice for Income purposes or for your own secret hideout or Man Cave. Roof Was Replaced In 2024 And Driveway Partially Stamped In 2024. Located Near Top-Rated Schools, Two Parks Just Steps Away, Places Of Worship, And Major Shopping Centers, This Is The Lifestyle You've Been Waiting For. (id:59911)
RE/MAX Real Estate Centre Inc.
768 Shaw Street
Toronto, Ontario
Welcome to 768 Shaw St, a charming 2.5-storey Edwardian gem in the heart of dynamic Christie Pits. This delightful home greets you w/ a lush perennial garden, fragrant lilac tree & welcoming front porch perfect for savoring Saturday morning coffee or watching the world go by on a summer's eve! Inside, sunny maple hardwood, original wood staircase & banister, stained glass, & lovingly restored wide baseboards add warmth & character throughout. The cozy main floor living room, anchored by a gorgeous fireplace, flows into a bright, modern dining room & oversized eat-in kitchen featuring Caesarstone counters, quality appliances, stainless steel island & walk-out to a private garden framed by 2 mature cherry trees--the literal cherry on top! Upstairs, you'll find 4 airy bedrooms across the 2nd & 3rd floors, plus a 5th bedroom in the finished basement--ideal for guests or extended family. The home features 2 full 4-pc baths (2nd floor & basement). You'll love the original limestone walls in the lower level & want to cozy up in the rec room to watch your fave shows. A dedicated laundry area completes the basement. Tons of storage can be found throughout the home thanks to numerous closets. There's even a hidden spot out front for garbage & recycling bins! With its versatile layout, the property works beautifully as a single-family home or could be easily converted into 2 generous suites--ideal for multi-gen living or healthy rental income. Exciting potential to expand the 3rd floor by adding another room and/or a rooftop deck--imagine the possibilities! The location couldn't be more ideal--just steps to Bloor St's restos & shops, Ossington & Christie TTC stations, bike lanes, Christie Pits & Bickford Parks (pools, skating, basketball, dog park, movie nights & AAA Toronto Maple Leafs baseball!). With Mirvish Village, Residences at Dupont & Shaw, Galleria on the Park all coming soon, now's the time to invest in this truly special home in a thriving community--don't miss out! (id:59911)
Sage Real Estate Limited
