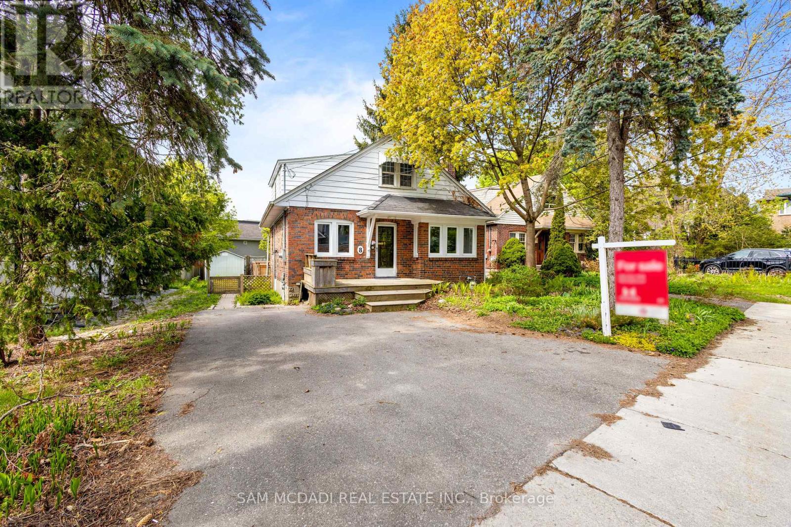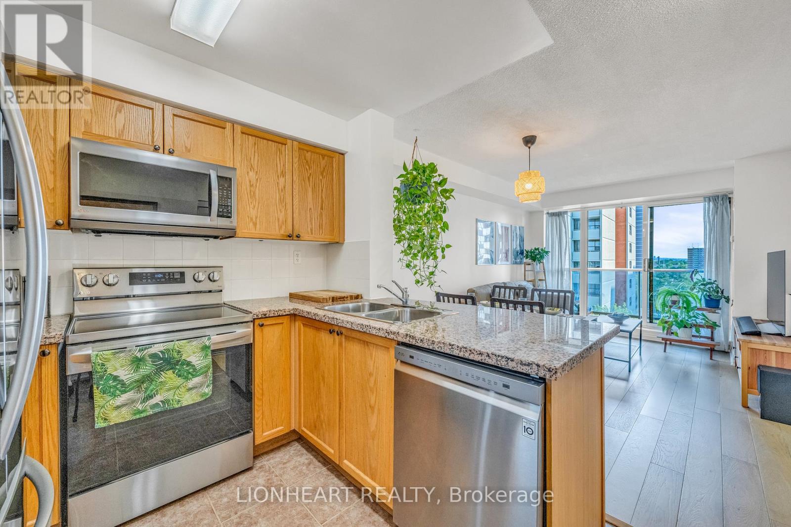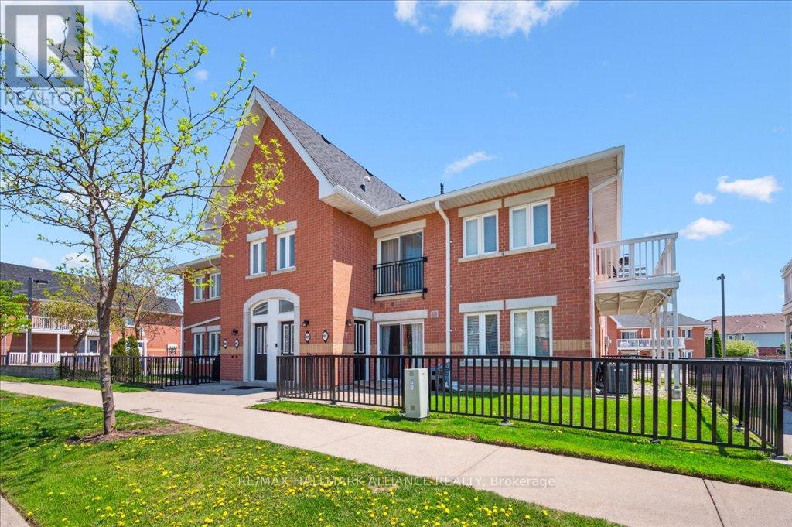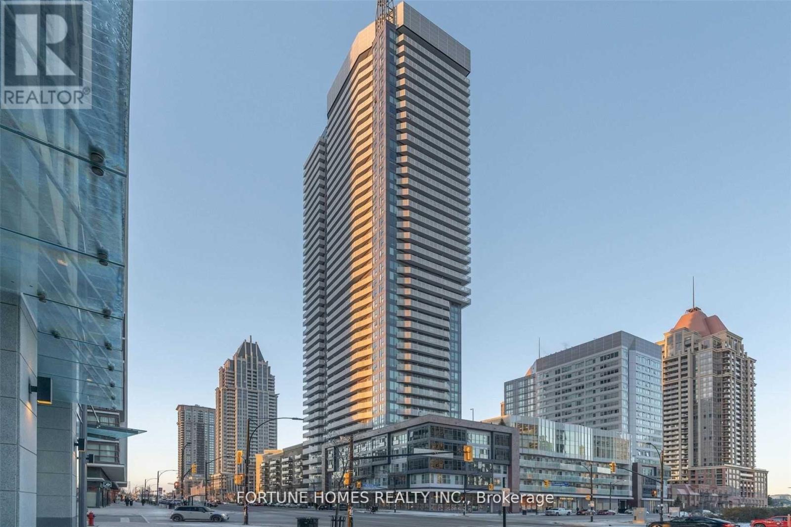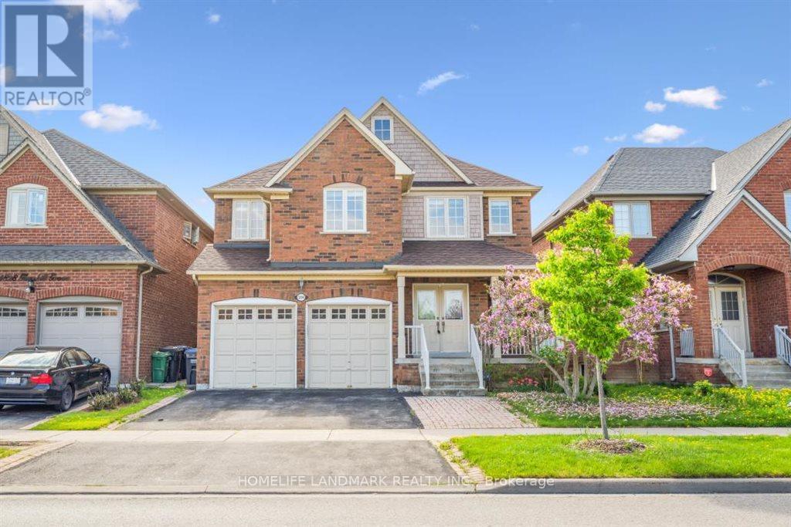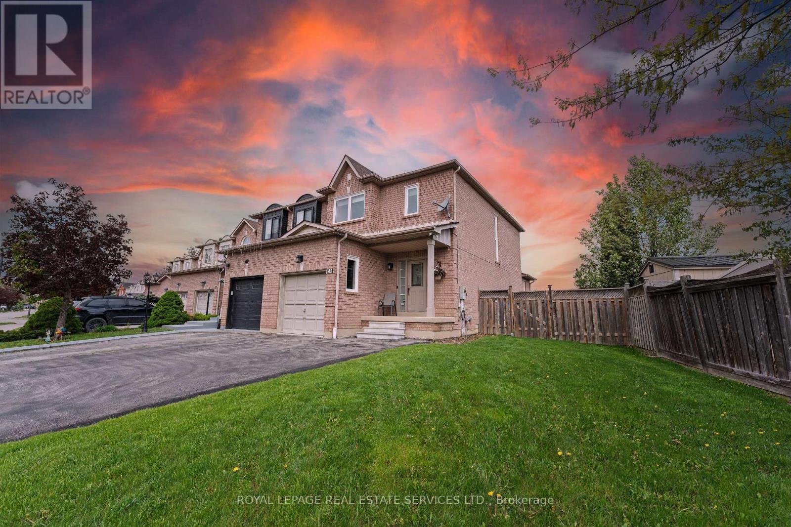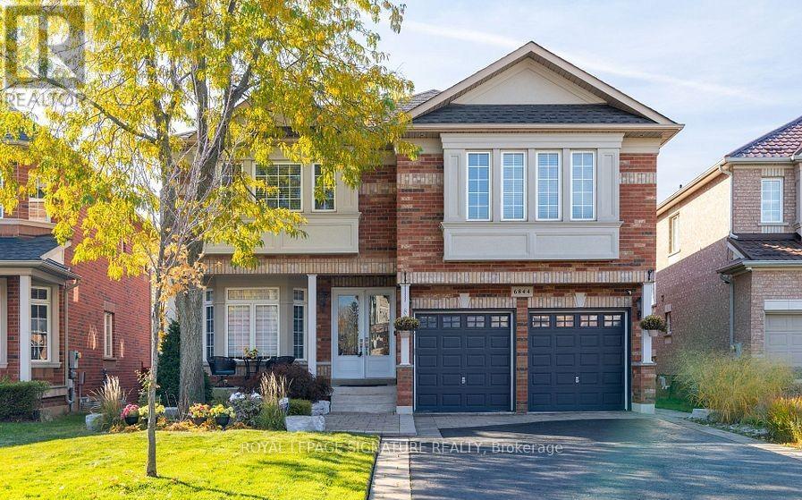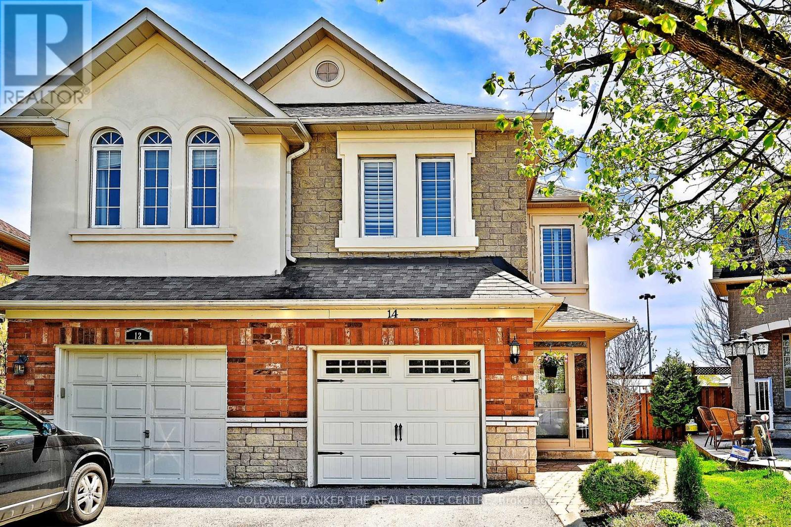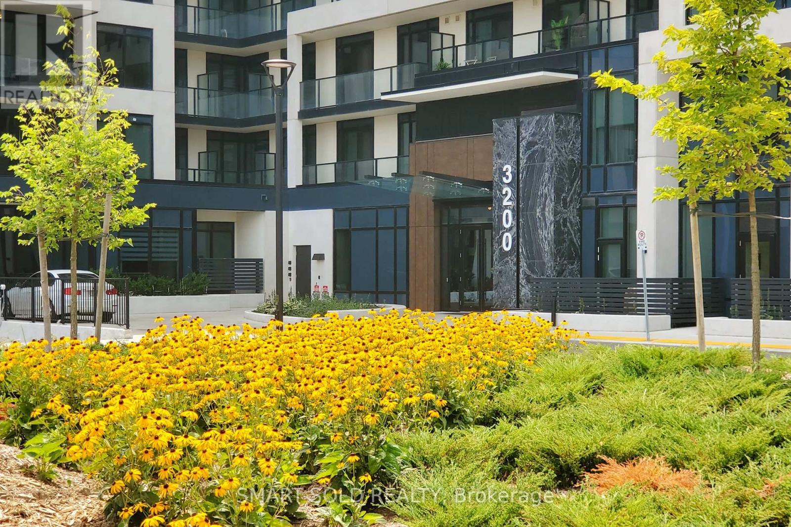883 Fowles Court
Milton, Ontario
Spacious & Versatile Townhouse with In-Law Suite & Entertainers Dream Deck!Welcome to this beautifully maintained 3+1 bedroom, 3-bathroom townhouse offering functionality, flexibility, and comfort in a sought-after family-friendly neighborhood. The open-concept main kitchen features modern finishes and flows seamlessly into the living and dining areas, all accented by elegant laminated floors. The master bedroom offers a semi-ensuite bathroom for added convenience.Enjoy the benefit of two laundry areas, a full kitchen, and a separate kitchenette and full bathroom in the finished basement ideal for in-laws or as a potential income-generating unit with private entrance through the garage. Step outside to a massive backyard deck, perfect for entertaining, summer BBQs, or relaxing get-togethers with family and friends.Backing onto an elementary school yard with no rear neighbors, this home offers peace and privacy while being just minutes from shopping, churches, schools, and public transportation. A rare opportunity that combines space, location, and investment potential! (id:59911)
Sutton Group Realty Systems Inc.
2561 Whaley Drive
Mississauga, Ontario
Attention Builders & Savvy Investors! Rare development opportunity in the heart of prestigious Cooksville! Nestled on a quiet street, this expansive 75 x 129 ft lot presents the perfect chance to sever and build two luxurious semi-detached homes in a highly sought-after neighbourhood surrounded by custom rebuilds and modern infill projects. Zoned for maximum potential, this premium parcel offers endless possibilities for those looking to capitalize on strong market demand in a thriving community. Located just minutes from major highways, transit, top-rated schools, and shopping, this property combines convenience with long-term growth potential. Dont miss this exceptional investment opportunity whether you're a seasoned developer or a visionary looking for your next big project. Opportunities like this dont come around often. Act fast! (id:59911)
Royal LePage Signature Realty
8 Wesley Crescent
Mississauga, Ontario
Welcome to this beautifully upgraded home in the sought-after Port Credit community. Offering 3+1 bedrooms and 2 bathrooms, this home was designed with both style and functionality in mind. The open concept floor plan intricately combines the living areas highlighted by new engineered hardwood floors that flow seamlessly from room to room. The true focal point of this home is your upgraded kitchen boasting quartz countertops and stainless steel appliances, making it a perfect space for everyday meals and entertaining. From the kitchen, step out to your backyard patio deck, where you can enjoy al fresco dinners or simply relax in your very own private retreat. The family room exudes utter charm with wood beam cathedral ceilings, providing a sense of spaciousness and grandeur. Ascend upstairs where you will locate 2 spacious bedrooms that share an elegant 3pc bath. Adding versatility to this home, the completed basement showcases a fourth bedroom and bathroom, ideal for visitors, in-laws, or overnight nanny's. Located in the vibrant Port Credit neighbourhood with close proximity to remarkable restaurants and shops, waterfront parks, private and public schools, as well as a quick commute to downtown Toronto via the QEW or Port Credit Go, this is the perfect place to call home. (id:59911)
Sam Mcdadi Real Estate Inc.
709 - 5 Michael Power Place
Toronto, Ontario
Welcome to the Port Royal Condos on the Hallowed grounds of the former Micheal Power School. Large grounds with pleasing gardens with a plethora of trees, makes this property lovely and quiet and beautiful. Smart floor plan ideal home of first time buyer. Balcony faces the grounds and and trees affording a more quiet atmosphere. This One- Bedroom unit has had newer wide plank laminate floors and newer appliances 2019. This light filled unit has beautiful morning sunshine, and quaint balcony to enjoy your coffee with nature. Open Concept Kitchen, Dining and Living are are combined. Bathroom with Tub/ shower combo. A new community center is under constructions and both Islington and Kipling subways are short walk. There is a lovely community feel on Dundas west with lots of independent stores and restaurants. (id:59911)
Lionheart Realty
Unit # 9 - 2084 Steeles Avenue E
Brampton, Ontario
Excellent Clean Warehouse At Steeles For Lease. Property Access Through Convenient Signalized Intersection At Steeles And Melanie. Unit Can Easily Accommodate 53' Trailers. Full Warehouse With No Office & Brand New 2 Washrooms on Site. Approx. 32 Ft. & 120 Ft Deep. 1 Dock Level Doors To Accommodate Which Can Accommodate 53' Trailers. T.M.I of $6.50/ Per Sq Ft. M2 Zoned ** Automotive use allowed (id:59911)
Kolt Realty Inc.
1501 - 2560 Eglinton Avenue W
Mississauga, Ontario
Sun-Filled 1 Bedroom Suite Located In A Highly Desirable Mississauga Location Next To Erin Mills Shopping Mall, Credit Valley Hospital, Highways, Transit & Much More! This Stunning Suite Offers An Interior Of 595 Sq.Ft With A 131 Sq.Ft Balcony! Boasting High Ceilings & Dark Laminate Floors Through-Out, Kitchen With Stainless Steel Appliances, Back Splash & Stone Counter Tops. Master Bedroom With A Walk-In Closet! 1 Parking & 1 Locker Included! (id:59911)
Homelife/diamonds Realty Inc.
802 - 1701 Lampman Avenue
Burlington, Ontario
Welcome Home to this charming and move-in-ready 2-bedroom, 1-bath ground floor suite in the vibrant and sought-after Uptown neighbourhood! Perfect for first-time buyers or those looking to downsize, this cozy home offers comfort, convenience, and unbeatable value.Enjoy two owned parking spacesa rare find!along with low maintenance fees in a quiet, safe, and well-maintained complex. The suite features a spacious open concept layout with ensuite laundry, a storage closet, and both front and side terraces for added outdoor living.In close proximity to shopping, restaurants, parks, top-rated schools, and excellent commuter access to the 407, QEW, Appleby GO Station, and public transit.Book your private showing today ! (id:59911)
RE/MAX Hallmark Alliance Realty
705 - 4065 Confederation Parkway
Mississauga, Ontario
Experience the best of modern condo living with this spacious 1-bedroom plus den unit in the highly sought-after Wesley Towers. Situated just steps away from the vibrant Square One Mall, Sheridan College, and community centres, this prime location also offers quick access to the GO Station for an effortless commute. This stylish condo includes a dedicated parking spot and a generously-sized locker for extra storage. Residents enjoy an array of exceptional building amenities, including a full-sized gym, versatile meeting and study rooms, and a serene rooftop garden. Don't miss the opportunity to make this exceptional property your new home!Experience the best of modern condo living with this spacious 1-bedroom plus den unit in the highly sought-after Wesley Towers. Situated just steps away from the vibrant Square One Mall, Sheridan College, and community centres, this prime location also offers quick access to the GO Station for an effortless commute. This stylish condo includes a dedicated parking spot and a generously-sized locker for extra storage. Residents enjoy an array of exceptional building amenities, including a full-sized gym, versatile meeting and study rooms, and a serene rooftop garden. Don't miss the opportunity to make this exceptional property your new home! (id:59911)
Fortune Homes Realty Inc.
2403 - 430 Square One Drive
Mississauga, Ontario
Brand new, never-occupied 2-bedroom, 2-bathroom condo located in the heart of Downtown Mississauga just steps away from Square One, Celebration Square, top dining spots, and lively bars. This stylish unit boasts a modern open-concept design with floor-to-ceiling windows, two well-separated bedrooms for enhanced privacy, and two spacious balconies. Ideally situated near Highways 401, 403, and the QEW, offering easy access to the Mississauga Bus Terminal, Sheridan College, and Mohawk College. A newly opened Food Basics is conveniently located on the ground floor. Building amenities include a fitness center, party room, 24-hour concierge, and more. Don't miss out on this amazing opportunity! (id:59911)
Homelife G1 Realty Inc.
1704 - 50 Elm Drive E
Mississauga, Ontario
Stunning updated two-bedroom Condo with breathtaking North views. Welcome to the Aspenview, this beautifully updated 2 bedroom condominium Offering modern living in the heart of Mississauga. This bright & spacious unit features an open-concept layout with hardwood floors throughout, creating a seamless flow between the living room, dining room, and den/laundry room. This updated kitchen boasts sleek cabinetry, contemporary finishes, and stylish modern light fixtures. (includes updated modern appliances). Enjoy the convenience of 1- 4pc bath and 1-2pc bath, perfect for both guests and residents. The condo also includes a large storage closet, a spacious locker, and 2 parking spots for added convenience. Floor to ceiling modern roller blinds complement the expansive windows, framing spectacular north-facing views of Mississauga. Close to transit, shopping, library and Arts centre. Do not miss this opportunity to own a move-in ready home in a prime location! (id:59911)
Sutton Group Elite Realty Inc.
1711 - 430 Square One Drive
Mississauga, Ontario
A brand new and never-lived-in condo apartment with 2 bedrooms plus a Den and 2 bathrooms with 922 sq. ft of Living Space in the heart of Downtown Mississauga. It is within a short distance of Square One, Celebration Square. This modern unit features an open-concept layout with floor-to-ceiling windows, two well-separated bedrooms for added privacy, and A balcony, The Den can be Converted To a Study/Office/Dining. It is conveniently located close to Highways 401, 403, and the QEW, with easy access to the Mississauga Bus Terminal, Sheridan College, and Mohawk College. A brand-new Food Basics is right on the ground floor. Building amenities include a fitness gym, party room, and 24-hour concierge. (id:59911)
Homelife/miracle Realty Ltd
15d View Green Crescent
Toronto, Ontario
Welcome to 15D View Green Crescent in the highly desirable Humberwood Area! This home features many recent upgrades including brand new hardwood flooring on the main level, updated staircase with new railings, brand new kitchen with stainless steel appliances, gorgeous front door with frosted glass and an updated powder room. The upstairs level showcases an upgraded main bathroom with built in laundry for convenience. Find your luxury in the brand new soaker tub within the primary bedroom. This spacious home is the perfect place for any family looking to move in to a clean open space. The basement has been finished with a new washroom and ample closet/storage space. Not only is this home beautiful but it is in a prime location to all the amenities. You will find the highways, hospitals, shopping malls, transit , Woodbine Casino and much more close by! This is a gem of a home in a safe community and shows even better in person! (id:59911)
Century 21 People's Choice Realty Inc.
1253 Crawford Court
Oakville, Ontario
Welcome to 1253 Crawford Court, an exceptional custom-built luxury estate situated in the prestigious Morrison neighborhood of South Oakville. Located on a premium, mature tree-lined pie-shaped lot within a private cul-de-sac, this property represents a rare opportunity. This distinguished residence offers over 7,700 square feet of meticulously designed, flawlessly finished family living space. Constructed with timeless elegance and equipped with state-of-the-art smart home technology, this architectural masterpiece features soaring 10-foot ceilings, wide-plank engineered hardwood flooring, and a striking two-story family room that floods the home with natural light. The open-concept gourmet kitchen is tailored for culinary enthusiasts, showcasing custom full-height face-frame cabinetry, a spacious quartz island, and high-end Wolf and SubZero appliances. Intended for sophisticated entertaining, the residence includes expansive formal living and dining rooms, a fully equipped home theater, and seamless indoor-outdoor transitions to a landscaped backyard oasis. Upstairs, the luxurious primary suite offers a tranquil retreat, complete with a spa-like ensuite featuring heated floors, a soaking tub, and an oversized custom walk-in closet. Three additional bedrooms, each with private ensuite baths, a sunlit bonus room, and a spacious, fully equipped laundry area provide both comfort and practicality for the entire family. The lower level is equally impressive, encompassing a home gym, an oversized shower room, a wet bar with a wine fridge, and an stylish lounge with a double-sided Napoleon fireplace. Additionally, a private guest or nanny suite with a separate entrance affords privacy and flexibility for multigenerational living. Throughout the basement, radiant in-floor heating ensures year-round comfort.1253 Crawford Court transcends the concept of a home; it epitomizes an elevated lifestyle. (id:59911)
Right At Home Realty
134 Sabrina Drive
Toronto, Ontario
Charming Bungalow for Lease in Martin Grove Gardens! This 3-bedroom bungalow is nestled in the highly desirable Martin Grove Gardens community. Offering incredible potential for renovation or expansion, the home features a separate side entrance to a full-height basement complete with a 3-piece bathroom, large laundry area, workshop, and spacious rec room. Property and appliances are being leased in as-is condition. Enjoy unbeatable access to Highways 427 & 401, as well as Pearson Airport. A fantastic opportunity in a prime location! (id:59911)
RE/MAX West Realty Inc.
3294 Artesian Drive
Mississauga, Ontario
Spectacular 4 BR Home Over 3000 Sq Ft, Featuring 9' Ceilings on Main Floor, Fabulous Cathedral Ceiling In Fam.Rm. Open Concept Mn.Flr! Fabulous Kitchen Has Centre Island, Main Floor Has Huge Family Room *Den/Office*, Mn.Flr.Laundry With Door To Garage, Oversized Bsmt Windows. Minutes To 403 401 Qew Go Train Hospital Rink * Steps To School *** Superb Home *** A lot of potentials *** (id:59911)
Homelife Landmark Realty Inc.
51 Waterbury Street
Caledon, Ontario
Welcome to 51 Waterbury Street, your East Bolton dream home! This stunning property has it all: a spacious open-concept layout perfect for entertaining, a premium lot featuring a large double car driveway, and a generously sized backyard ideal for family gatherings or quiet relaxation. The kitchen provides beautiful stainless steel appliances, a brand-new fridge, and ample space to inspire your inner chef. Recent upgrades, including a new roof, new windows, new window coverings, LED light fixtures throughout, and new AC, ensure peace of mind for years to come. Conveniently located near top-rated schools, parks, restaurants, shops, transit, and major highways, this home combines modern comfort with everyday convenience. Don't miss the opportunity to make it yours! (id:59911)
Royal LePage Real Estate Services Ltd.
2958 Singleton Common
Burlington, Ontario
Exceptional end-unit BUNGALOW townhouse backing onto protected green-space in a sought-after north Burlington location. This FREEHOLD home features 2+1 bedrooms, 3 full bathrooms & 2400 sqft of living space. It showcases quality materials & finishes inside & out. Hardwood flooring, cathedral ceilings & the expansive windows that flood the home with natural light & fabulous views, along with numerous updates, all contribute to the appeal of this home.Dont miss the custom-designed art deco French doors leading to the open living, dining & kitchen areas, all enhanced with cathedral ceilings & hardwood flooring. Large windows & sliding glass doors at the back of the unit offer unobstructed views of the peaceful forest behind. A large private deck off the living room is ideal for enjoying the seasons or entertaining. The kitchen is a chefs delight with ample storage and workspace, stainless steel appliances, granite countertops & backsplash.The spacious main-level primary bedroom features hardwood floors, walk-in closet, and an updated ensuite bathroom. A second bedroom offers flexible use as an office, den, or a guest suite with a full bathroom nearby.The fully finished, partially above-grade lower level includes large windows for more natural light, a family room with gas fireplace, 3rd bedroom with walk-in closet, 4-piece bath, and space for a gym, storage, or hobby room. The laundry/utility room is here, but plumbing & electrical also exists on the upper-level for a stackable washer/dryer if desired.Exterior features match the home's high interior quality. The beautifully landscaped yard features garden lighting, stone patio & walkway, wrought iron fencing, exposed aggregate driveway & garage with polyurea epoxy flooring, drywalled walls, workbench, cabinets & loft for storage.Meticulously maintained & updated by original owners, this home shows true pride of ownership. Conveniently located near schools, parks, shopping & highway access.E (id:59911)
Keller Williams Edge Realty
1013 - 30 Shore Breeze Drive
Toronto, Ontario
Eau Du Soleil 2 Bedroom & 2 Washroom Corner Unit With 823Sft Plus 350Sft Wraparound Balcony. 11Ft Ceilings With Floor To Ceiling Windows. Walkout To The Balcony From Living Room And Both Bedrooms. Granite Counter Tops And Upgraded Full-Sized Appliances. 24 Hours Concierge And Two Floors Of World Class Amenities. Incl Salt Water Pool, Sauna, Gym, Yoga& Pilates Studio, Terrace, Bbq, Party Lounge, Theater Room, Party/Meeting Room, Rooftop Deck/Garden, Guest Suite (id:59911)
Homelife/miracle Realty Ltd
6844 Golden Hills Way
Mississauga, Ontario
Presenting 6844 Golden Hills Way, a 3168sf stunning luxury home in the prestigious Meadowvale Village, built by the renowned Diblasio. This 4 bedroom and 4 washroom home seamlessly combines elegance and functionality, ideal for families valuing comfort . The grand double-door entrance opens to a bright, open main floor with a flowing, open-concept layout that connects family, dining, breakfast, and kitchen areas, perfect for gatherings or entertaining. The formal living room provides a quiet retreat or home office, while the family room features vaulted ceilings, a cozy gas fireplace, and hardwood floors throughout. The gourmet kitchen is the heart of the home, with ample cabinetry, sleek countertops, a walk-in pantry, and a breakfast bar. Direct access to a large deck and a beautifully landscaped backyard creates an ideal space for outdoor dining and relaxation. Upstairs, four spacious bedrooms, including a luxurious primary suite with an ensuite and ample closet space, offer privacy and comfort for all. Two additional 2nd-floor bathrooms provide convenience for family and guests. The large driveway, free of sidewalk interruptions, offers ample parking for owners and guests. Ideally located near top-rated schools, public transit, Heartland Shopping Centre, parks, and essential amenities, this home exemplifies pride of ownership. 6844 Golden Hills Way blends luxurious design with practical features, offering a perfect family home with rental potential in a prestigious neighbourhood. The basement not included in the rent. (id:59911)
Royal LePage Signature Realty
6 Duffel Crescent
Halton Hills, Ontario
Don't Look Any Further! This Is a Rare Opportunity You Won't Want to Miss! SouthWest-Facing backyard for all-day sun. This beautifully upgraded, energy-efficiency home in Georgetown is full of natural light and standout features. This Certified energy efficiency home (sticker on electrical panel)includes an HRV system in the furnace room for optimal air quality. Enjoy 9' ceilings on the main floor and a specious layout with 4 Bedrooms and 3 Bathrooms upstairs, including 2 primary bedrooms with walk-in closets. The main floor showcases elegant hardwood flooring throughout, including the kitchen, and a beautifully finished hardwood staircase that adds warmth and sophistication to the home. The basement features a separate entrance, recreational space, and a wet bar-plus, enjoy your very own soundproofed theatre room, perfect for movie nights! Upgrades worth $$$ include: Remodelled family and dining rooms, Coffered ceilings and elegant Wall Paneling, Indirect ambient lighting, Kitchen extended by 5ft, Quartz island and backsplash. The single-car garage is equipped with a car lift, allowing parking for two vehicles inside, plus parking for two more cars on the driveway-perfect for multi-vehicle households. Garage includes remote-controlled app access for added convenience and a Level 2 EV charger for fast and efficient vehicle charging. Bonus: Georgetown's municipal water source has recently transitioned from groundwater to Lake Ontario-based supply, offering improved water quality, better taste, and more consistent pressure-eliminating the need for a water softener and providing long-term peace of mind for homeowners. Situated just minutes from parks, schools, shopping, hospital, country club, golf course, and with quick highway access-perfect for commuters! This is a truly unique home that combines luxury, functionality, and an unbeatable location. Schedule your private showing today! (id:59911)
One Percent Realty Ltd.
14 Hesketh Court
Caledon, Ontario
There so many reasons to love this home! 1) Located on a court in desired Valleywood neighbourhood 2)No homes Behind 3) Move in ready - loaded with all your must haves 4) main floor with 9 ft ceilings, modern decor & light fixtures thru out to welcome you 5) Enjoy the spacious living room with stone fireplace (electric) 6) The chef of the family will enjoy the bright kitchen with its stainless appliances, quartz counters, ceramic backsplash and its direct access to the yard 7) An oak stair case leads you upstairs to the primary bedroom retreat with beautiful ensuite offering double sinks and large shower and two family bedrooms, one with a walk in closet 8) bright finished basement with a 4th bedroom, an office and laundry 9) almost 2000 sq ft of finished living space 10)Rare find - finished insulated garage w/pot lights (man cave ?)and access to front porch enclosure11) Fully fenced landscaped yard with interlock walk way, large patio for entertaining - gas BBQ hook up and large shed! 12) irrigation system for lawn watering.13) Upgraded attic insulation . This home has been lovingly maintained with numerous upgrades - just one step inside and you will fall in love ! (id:59911)
Coldwell Banker The Real Estate Centre
36 Milton Avenue W
Cambridge, Ontario
Completely Reimagined Bungalow on a Double-Wide Lot in Cambridge! This fully transformed bungalow blends modern luxury with thoughtful design on an expansive lot in one of Cambridge’s most desirable neighbourhoods. The bright, open-concept layout features elegant finishes, wide sightlines, and solid wood interior doors throughout. The spacious living and dining areas flow seamlessly, ideal for both everyday living and entertaining. A custom mudroom with built-in storage adds functionality, while a separate 2-piece bath offers added convenience. At the heart of the home is a showstopping kitchen with Silestone countertops, a custom butcher-block insert, oversized island (112 x 38), Kohler cast iron farmhouse sink, bar sink with reverse osmosis tap, pot filler, under-cabinet lighting, and a premium appliance package. A main floor office doubles as a fourth bedroom. The luxurious primary suite offers a walk-in closet with custom shelving and a stunning 5-piece ensuite featuring a freestanding tub with wall-mounted filler, floor-to-ceiling tiled surround, heated floors, and a glass walk-in shower. Two additional bedrooms, a 4-piece bath, and a laundry room with built-in storage complete the lower level. Outside, enjoy a large fenced yard with concrete patio, children's playground, garden shed, and an insulated 500 sq. ft. detached double garage. New siding, soffit, fascia, eaves, and downspouts enhance the exterior, with soffit pot lights and full exterior security cameras for peace of mind. Additional highlights include new windows, Roman shades, California shutters, heated bathroom floors, and a custom cedar driveway gate. A rare, move-in-ready home offering timeless quality and unbeatable comfort. Don't miss your chance to own this extraordinary property! (id:59911)
Royal LePage Wolle Realty
522 - 2720 Dundas Street W
Toronto, Ontario
Welcome to your bright & beautiful urban retreat in the heart of Toronto's Junction! Live in one of Toronto's most vibrant, walkable neighbourhoods -- steps from everything you need. Whether it's local grocery stores, pharmacies, transit, or some of the city's best green spaces, it's all right outside your door. You're minutes from iconic High Park, arguably Canada's best urban park, plus easy access to the UP Express (straight to downtown or Pearson Airport), the scenic West Toronto Railpath, and a thriving food and coffee scene. This meticulously maintained corner unit offers all-day natural light, peace and quiet, and a friendly concierge team. High-end finishes throughout include White Oak engineered hardwood floors, built-in appliances, and chef-friendly gas stovetop, exceptionally insulated windows, and a spacious open-concept living area perfect for hosting. You'll love the thoughtful storage too -- with a double closet in the hallway and a triple closet in the bedroom. Enjoy a generous-sized locker, secure bike rooms, visitor parking, and some truly standout amenities: a bright, beautifully designed co-working space for residents, a rooftop pet relief area, state-of-the-art gym, yoga studio, and even a pilates studio located in the ground-floor retail space -- offering residents 10% off classes. Top it off with stunning rooftop views and the charm of the retro Junction neon sign. Bonus: the building is exceptionally well cared for -- your developer is a fellow resident. Don't miss this rare opportunity to own in one of Toronto's most sought-after communities. (id:59911)
Bosley Real Estate Ltd.
116 - 3200 William Coltson Avenue
Oakville, Ontario
Welcome to this prestigious condo townhome in Rural Oakville by Branthaven! One-year-new 2-bedroom, 3-bathroom unit with 1,335 sq. ft., 1 parking space, and 1 locker. Featuring 10-foot ceilings on the main floor, stainless steel appliances, quartz countertops, a custom backsplash, and upgraded flooring throughout. Large wraparound windows from top to bottom in the living room bring in ample sunlight and overlook the central garden. A private entrance from the patio adds convenience for outdoor access. Enjoy top-notch amenities, smart locks, a fitness center, party room, lounge, rooftop terrace, and pet wash station. Great location! Close to Highways 403 and 407, and just steps from the community center, schools, parks, hospital, shops, and more. A perfect mix of comfort and convenience. Motivated seller!!! (id:59911)
Smart Sold Realty


