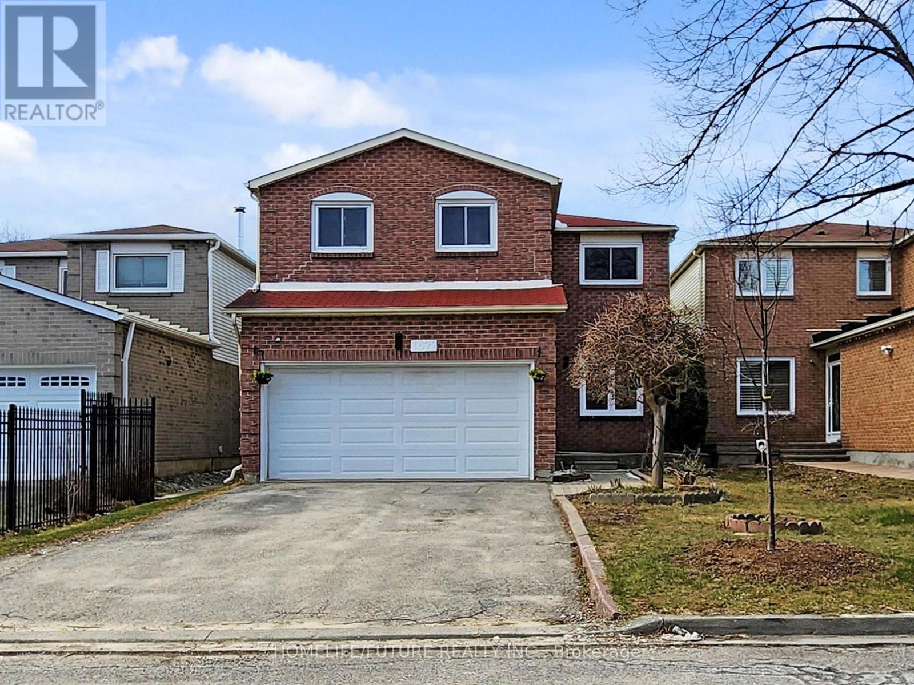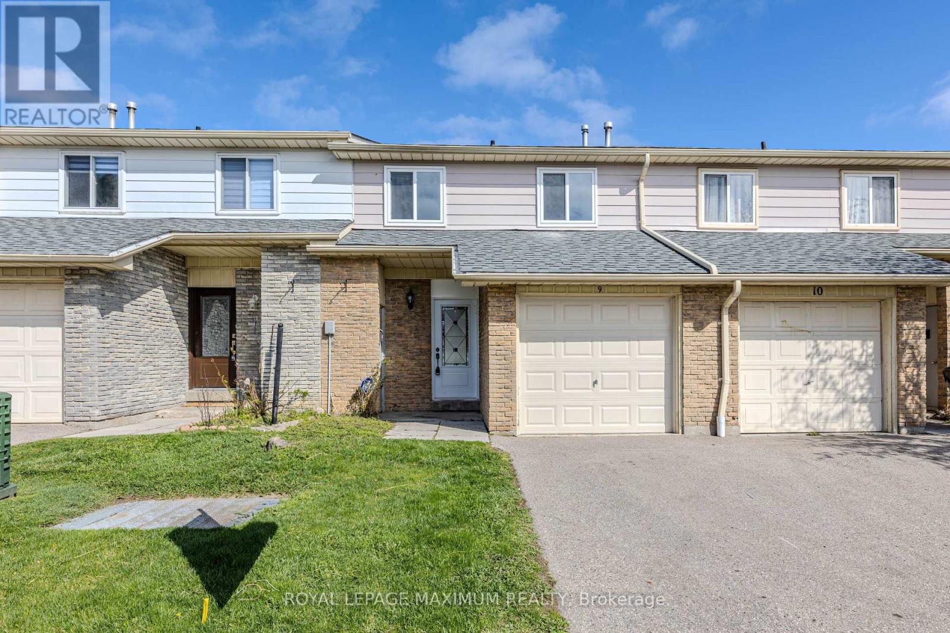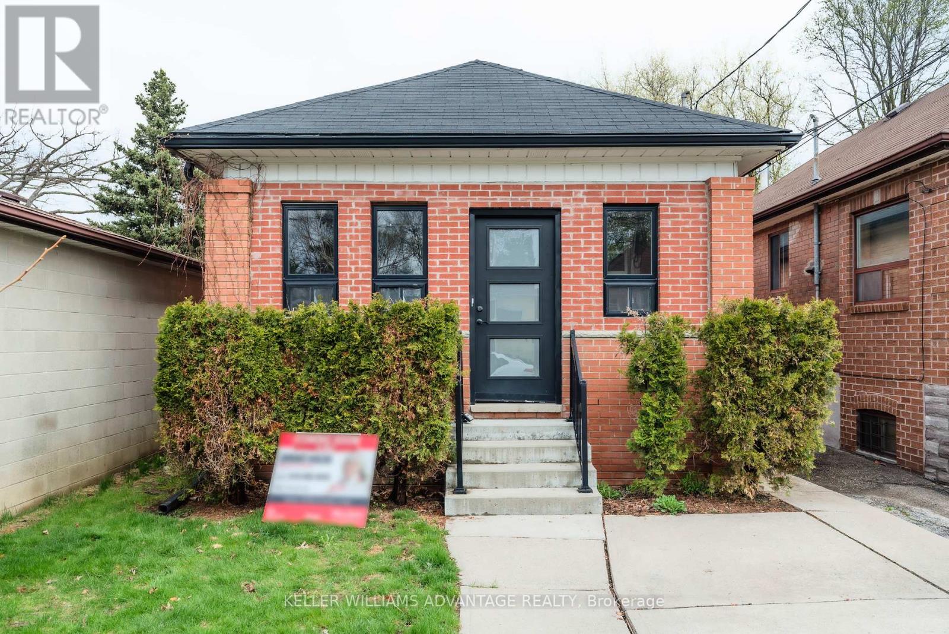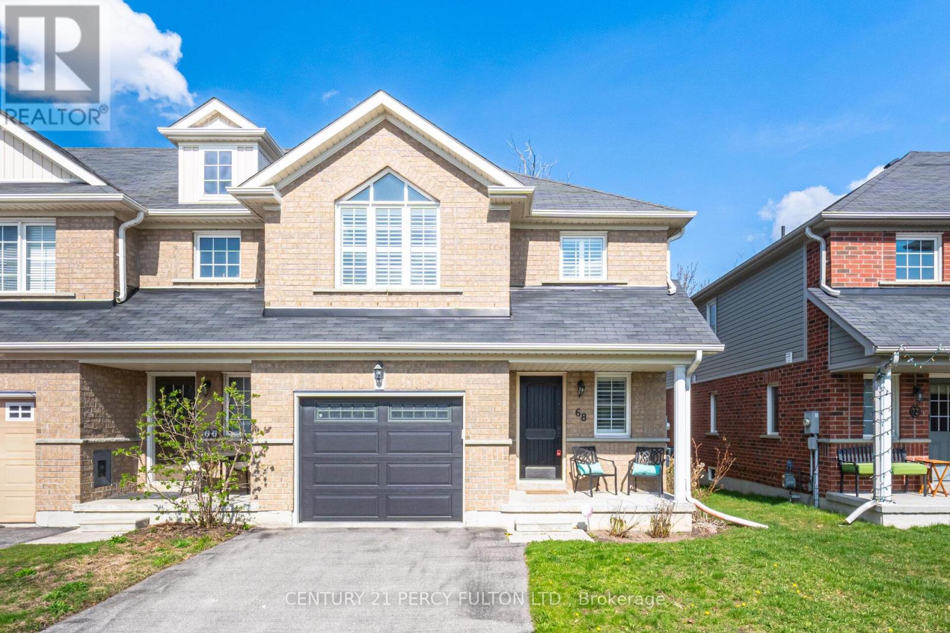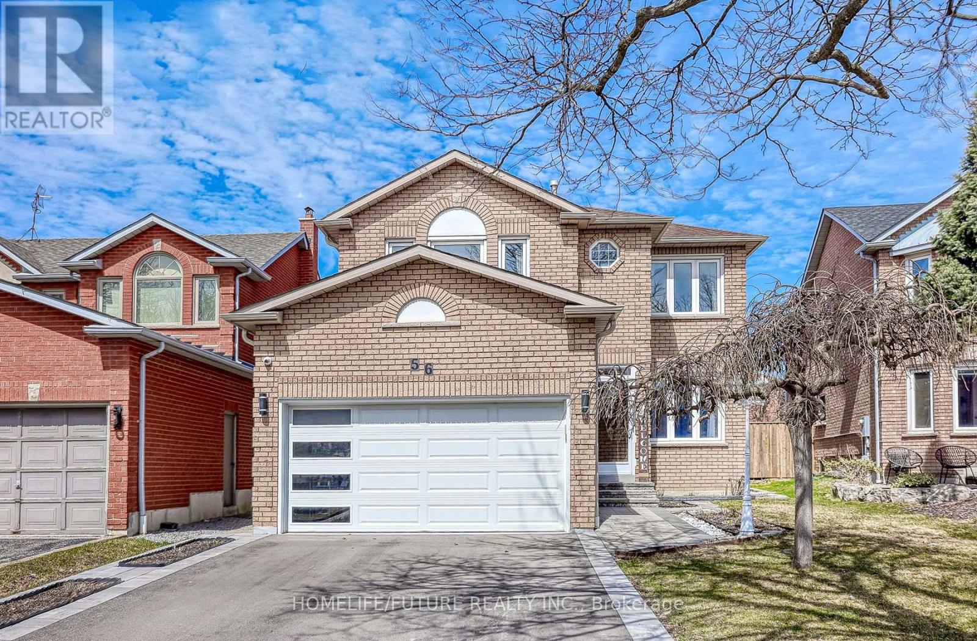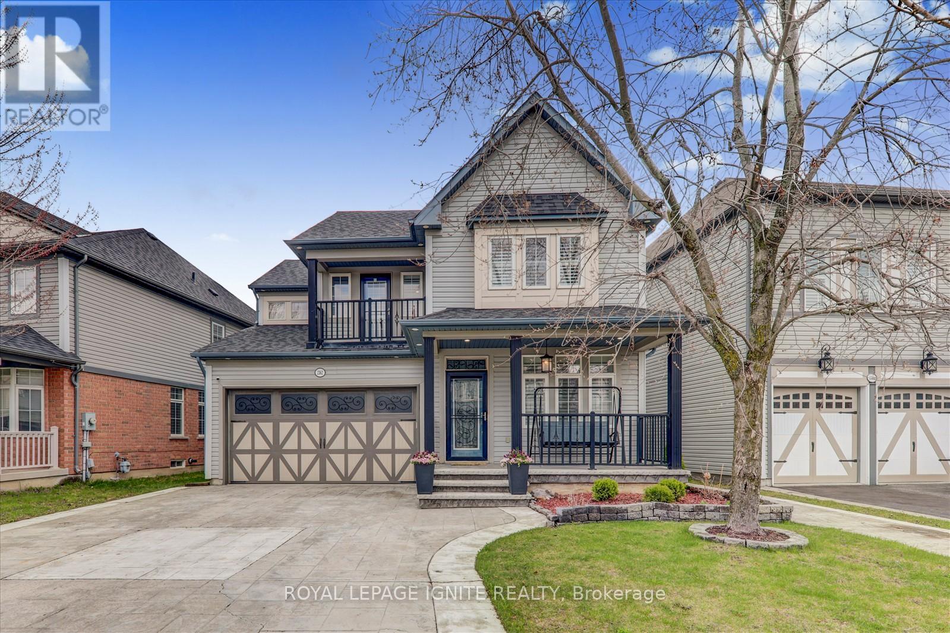1672 Beaton Way
Pickering, Ontario
Client RemarksWelcome To Your Dream Home In Pickering! This Spacious, Fully Renovated Detached Home Offers Over 3,000 Sq Ft Of Total Living Space, Featuring 4+2 Bedrooms, 5 Bathrooms, And A Professionally Finished Basement With 2 Bedrooms, A Full Kitchen, Living Area, Bathroom Apartment With Its Own Separate Entrance. Ideal For Multi-Generational Living Or A Fantastic Rental Income Opportunity. Bright Formal Living And Dining Rooms With Large Windows, Perfect For Entertaining And Bringing In Abundant Natural Light. A Cozy Family Room With A Fireplace, Ideal For Relaxing Evenings. A Modern, Updated Eat-In Kitchen With Quartz Countertops, Stainless Steel Appliances, Marble Backsplash And A Breakfast Area With Walk-Out To The Deck And Fully Fenced Backyard. Four Generously Sized Bedrooms. Primary Suite Complete With A Walk-In Closet And A 5-Piece Ensuite Bath And A Second Bedroom 4-Piece Ensuite Bath. Ample Closet And Storage Space. Minutes To Hwy 401 & 407 Great For Commuters. Close To Pickering GO Station Walking Distance To Schools, Parks, And Trails. Short Drive To Pickering Town Centre, Major Grocery Stores, Restaurants, And More. This Home Blends Versatility And Value In A Prime Location Move-In Ready And Designed To Meet The Needs Of Todays Modern Lifestyle. (id:59911)
Homelife/future Realty Inc.
9 - 50 Blackwell Avenue
Toronto, Ontario
Location! Location! Location! We're presenting a remarkable opportunity in Toronto's coveted neighborhood: a beautifully upgraded 4-bed, 2-bathroom Townhouse. The kitchen has been thoughtfully upgraded with Chic white high-end sleek fixtures, Quartz Countertops, under mount S.S sink and S/S appliances with brand new flooring, making it a Chef's delight. Nestled in a highly demanded area, this property offers the perfect blend of modern luxury and convenience with Meticulous upgrades including new bathrooms with Quartz countertops New Toilets, the Main bathroom boasts elegant Quartz shower tiles and counter tops, LED mirror, new flooring and sleek finishes. Two spacious closets on the main floor and 1 large closet on the second floor provides ample storage space. Hardwood flooring on both main and second floors, New closet doors throughout and many new crystal light fixtures for the beautiful ambience. The basement is a blank canvas for your creativity. This home has a Spacious backyard ideal for entertaining all your guests or simply enjoy a peaceful BBQ. Beyond the walls, you'll enjoy easy access to Hwy 401, Top schools, Parks, Shopping, Malls and Transportation hubs. This townhouse not only promises an exceptional lifestyle but also strong investment potential in Toronto's thriving real estate market. Your dream home awaits in this vibrant community. It's being sold under A POWER OF SALE. This property presents an opportunity for buyers to own a renovated home in a spectacular price point. Some pictures are virtually staged. (id:59911)
Royal LePage Maximum Realty
28 Epsom Avenue
Toronto, Ontario
Cute as a Button Detached Bungalow with Laneway Potential! Why settle for a condo when you can own this charming, all-brick detached bungalow nestled on a quiet street just steps from the vibrant Danforth? Perfect for first-time buyers, downsizers, or savvy investors, this one-bedroom gem offers beautiful hardwood flooring, an abundance of natural light, and the rare privacy that only a detached home can provide. Enjoy the convenience of being within walking distance to Main Subway and GO Stations, plus all the local shops, cafes, groceries, and restaurants the Danforth is known for. The unspoiled basement with a separate entrance is a blank canvas whether you're dreaming of rental income, a home office, in-law suite, or a playroom for the kids, the choice is yours. And yes, laneway living is on the table here too! A deep, detached garage offers exciting potential Laneway Housing Report available. The private backyard is ideal for relaxing or entertaining, and you'll love the friendly, tight-knit community. Along with parking, potential, and a whole lot of charm this is one you don't want to miss. Come see it for yourself! (id:59911)
Keller Williams Advantage Realty
545 Capilano Crescent
Oshawa, Ontario
*** OPEN HOUSE SAT/SUN May 10/11, 2-4pm *** Stunning raised bungalow located in the highly sought-after Denovan area. This beautifully updated home shows like a model - just move in and enjoy! Situated in a fantastic family-friendly neighborhood, it features a fully finished basement with a separate entrance and in-law suite with rec room, kitchen and a den/office (set up as a 4th bedroom) , offering excellent potential for growing family and a perfect homes for two families. Thousands have been spent on recent upgrades, including newer windows (2022), a new front deck perfect for relaxing (2025), and a completely renovated kitchen (2024) with quartz countertops, backsplash, breakfast bar, and stainless steel appliances. The home also features a high-efficiency furnace, newer humidifier, upgraded bathroom, gleaming laminate floors and pot lights throughout the main floor. The open-concept layout is bright and spacious, featuring a large bay window and a generous eat in kitchen with breakfast area. The primary bedroom includes a walk-out to a private sundeck overlooking a fully fenced, private backyard. Large driveway, large back deck, private spacious fenced backyard. Located close to schools, hwy 401, shopping, and parks. This home truly has it all. (id:59911)
Century 21 Leading Edge Realty Inc.
68 Mcmann Crescent
Clarington, Ontario
* Well Maintained 3 Bedroom 3 Bath Modern Home in Courtice * Open Concept Kitchen With Quartz Counters, Lots of Storage Space, Built-in Oven & Gas Cooktop * Living Room with Gas Fireplace * Eng. Hardwood Floors in Living & Dining Room * Oak Stairs with Wrought Iron Spindles * California Shutters * Walk Out To Backyard Deck Through Dining * Primary Bedroom With Large Shower and Vaulted Ceilings * Entrance From Garage * 2 Car Parking on Driveway With No Sidewalk * Close To Schools, Parks, Shops, Restaurants and More* (id:59911)
Century 21 Percy Fulton Ltd.
105 Sparkhall Avenue
Toronto, Ontario
Welcome to this sparkling gem on Sparkhall Avenue. White is the theme throughout this adorable city home: walls, ceilings, cabinetry, and quartz counter tops. Solid and stylish, with new kitchen, masonry party walls, hardwood floors and refreshing interiors, all great brand name appliances and your own backyard with ample space left to park a car it's a most delightful place to call your fresh, new home. The distinctive front garden installation provides an eye-pleasing means to conveniently store and access city recycling bins. Most of all, Sparkhall Avenue is for those who cherish an accessible friendly community, with a walk score of 84, rider score of 100 and biker score of 96. Plus, 105 offers an affordable entry into one of the best neighbourhoods for great schools, safe streets, your pets and friendly neighbours, in the city. You're in the middle between Withrow Park with it's fenced doggie play area, tennis courts, ball diamond, ice rink and splash pad and Riverdale Park with its pool and skate park, tennis courts, running track and a super popular toboggan run too. Come and see it! (id:59911)
Real Estate Homeward
56 Ringwood Drive
Whitby, Ontario
Beautiful Move-In-Ready Home In One Of Whitby's Most Sought-After Rolling Acres Neighborhood.This Home Offers Over 2,500 Sq Ft + Finished Basement With More Living Space. Step Through The Enclosed Front Porch & Into A Large Foyer, Where You'll Find A Convenient Aundry Room W/Garage Access. A Separate Living & Dining Room Offers Spaces For Entertaining Family And Friends. Fully Updated Kitchen With Adjoining Eat-In Area Opens Via Sliding Doors To A Private Fenced Backyard. Large Great Room With A Fireplace And Large Windows Overlooking The Backyard. Hardwood Stairs And Flooring On Main Floor, With Engineered Hardwood Flooring Throughout Upstairs And 4 Large Bedrooms, Including A Primary Bedroom With A 5-Piece Ensuite And A Walk-In Closet. Three Other Bedrooms Offer Lots Of Space For The Whole Family. The Finished Basement Provides An Extra Living Area, Recreation Space, Cold Room & Kids Play Area. Interlocking In Front And Back Yard With A New Driveway, & No Side Walk To Provide Up To 6 Car Parking. Located Minutes From, Hwy 401, Schools, Parks & Shops/Restaurants. Upgrades (Interlock Front/Back, New Driveway, Side Fences, Gutter, Windows, Exterior Doors, A/C) (id:59911)
Homelife/future Realty Inc.
1 Camilla Crescent
Toronto, Ontario
This exceptional custom home offers Approx. 5000 sq. ft. of living space, including a finished basement with a kitchen that requires new flooring and drywall work to complete, along with a separate entrance. It features a spacious backyard. This home offers modern luxury. Located in an area with significant transit developments, including the Eglinton RT, this property offers great potential and future value. A must-see for buyers seeking a high-quality home in a growing area. (id:59911)
Homelife Real Estate Centre Inc.
3517 St Clair Avenue E
Toronto, Ontario
Welcome To 3517 St. Clair Ave East. Newly Renovated Home With Completely Separated Basement Apartment With Separate Kitchen And Separate Laundry. Main Floor Has Large Living Dining Area. Hardwood Floor And Potlights Throughout Mainfloor. Large Kitchen With Double Sink, Quartz Countertops, Ample Storage Space, Stainless Steel Appliances With Large Pantry. 2 Piece Powder On Mainfloor With Separate Laundry. Master Bedroom Has Hardwood Floors, Closet, South View. Second Floor, Hardwood Throughout, 3 Spacious Bedrooms, Linen Closet, Bright Functional Layout, Windows In Every Direction. The Basement Has A Seperate Entrance, Own Laundry, Brand New 4 Pce Bath, Laminate Flooring Throughout, Potlights Throughout, 5 Above Grade Windows, Pantry Area, 2 Spacious Beds, Upgraded Kitchen W/ Stain Steel Appliances, Quarts Counter, Custom Backsplash. Exterior Has Large Backyard, New Deck, New Fence, Garden Shed. 4 Car Parking, Large Front Porch And Large Back Deck.Basement currently rented out for $2500/month. Tenants on month to month willing to stay or go. (id:59911)
RE/MAX Urban Toronto Team Realty Inc.
1852 Liatris Drive
Pickering, Ontario
FREEHOLD | Opportunity Is Knocking To Own A Two-Story Townhome In The Desired and Family Oriented Community of Duffin Heights | Main Floor Is Open Concept Making It Perfect For Your Family Gatherings | Living Room Has Gas Fireplace and Large Window, Seen From The Kitchen | Kitchen Has Your Stainless Steel Appliances Including A Built-In Microwave, Breakfast Bar, Backsplash, Pantry Closet With Pull Out Railings, and It Walk Out To A Spacious and Interlocked Fenced Backyard | Powder Room Nicely Tucked In - Neat Floor Plan | Your Second Floor Leads Into A Cozy Family Room With Large Bay Windows Letting In Beautiful Natural Light | Primary Room Has 3 PC Ensuite and A Walk-In Closet with Built In Shelves | The Second and Third Bedrooms Are Super Spacious Allowing Ample Room For Bed, Seating, Even Desks | Laundry Closet Conveniently Located On The Second Floor- No Need to Lug Around Baskets | Hardwood Floors Throughout | Unfinished Basement - Spacious Nonetheless - Currently Being Used As An Office, Game Room, and Storage | The Entire Home Is Functional, Spacious, and Beautiful | From The Exterior to Interior - You Will Love It | Close Proximity To Pickering Golf Club, Parks, and Restaurants | School and School Bus Route. (id:59911)
RE/MAX Rouge River Realty Ltd.
18 Leeswood Crescent
Toronto, Ontario
Versatile Living In the Heart of Agincourt! This well-kept 3-bedroom backsplit offers space, convenience, and the bonus of a separate basement apartment. Step into a bright, open main floor with a large bay window and an open concept living/dining area. A spacious eat-in kitchen with plenty of room to cook and store all the essentials. Upstairs you'll find two good-sized bedrooms and an updated full bathroom. The lower level features a spacious family room with walk-out to the backyard and a ground floor bedroom. A fully finished basement apartment with its own entrance, kitchen, living space, bedroom, and bathroom. Its a great mortgage helper or a private space for guests, older kids or in-laws. The backyard is private and fenced, with space to relax, garden, or BBQ in the summer. Plus, a garage, double driveway, and loads of storage. All this located on a premium lot in the prime Agincourt location! A family friendly neighbourhood close to everything Chartwell Shopping Centre, Bestco Foods, Hwy 401, TTC and Agincourt Go Station. Perfect for growing families, downsizers and those seeking for a multigenerational home. This home is move-in ready and full of potential! (id:59911)
Bosley Real Estate Ltd.
2362 Pilgrim Square
Oshawa, Ontario
This elegant Tribute-built residence showcases an array of high-end features, including 9-foot ceilings on the main floor, rich hardwood flooring, smooth ceilings with crown mouldings, and modern pot lighting. The gourmet kitchen is a chef's dream, featuring quartz countertops and backsplash, stainless steel appliances, and California shutters. Relax in the inviting living area with a cozy fireplace, or retreat to the luxurious five-piece ensuite with heated floors. Additional highlights include an upper-level office with a walkout to a private balcony, a convenient upper laundry room, a charming bay window, and a spacious double-door linen closet. Practical updates such as new roof shingles (2021), a stamped concrete driveway, and a natural gas barbecue line complete this move-in-ready gem. Elegant, custom-built closets are situated just off the primary suite and seamlessly integrated into the makeup room. With the added convenience of a laundry room on the upper floor. (id:59911)
Royal LePage Ignite Realty
