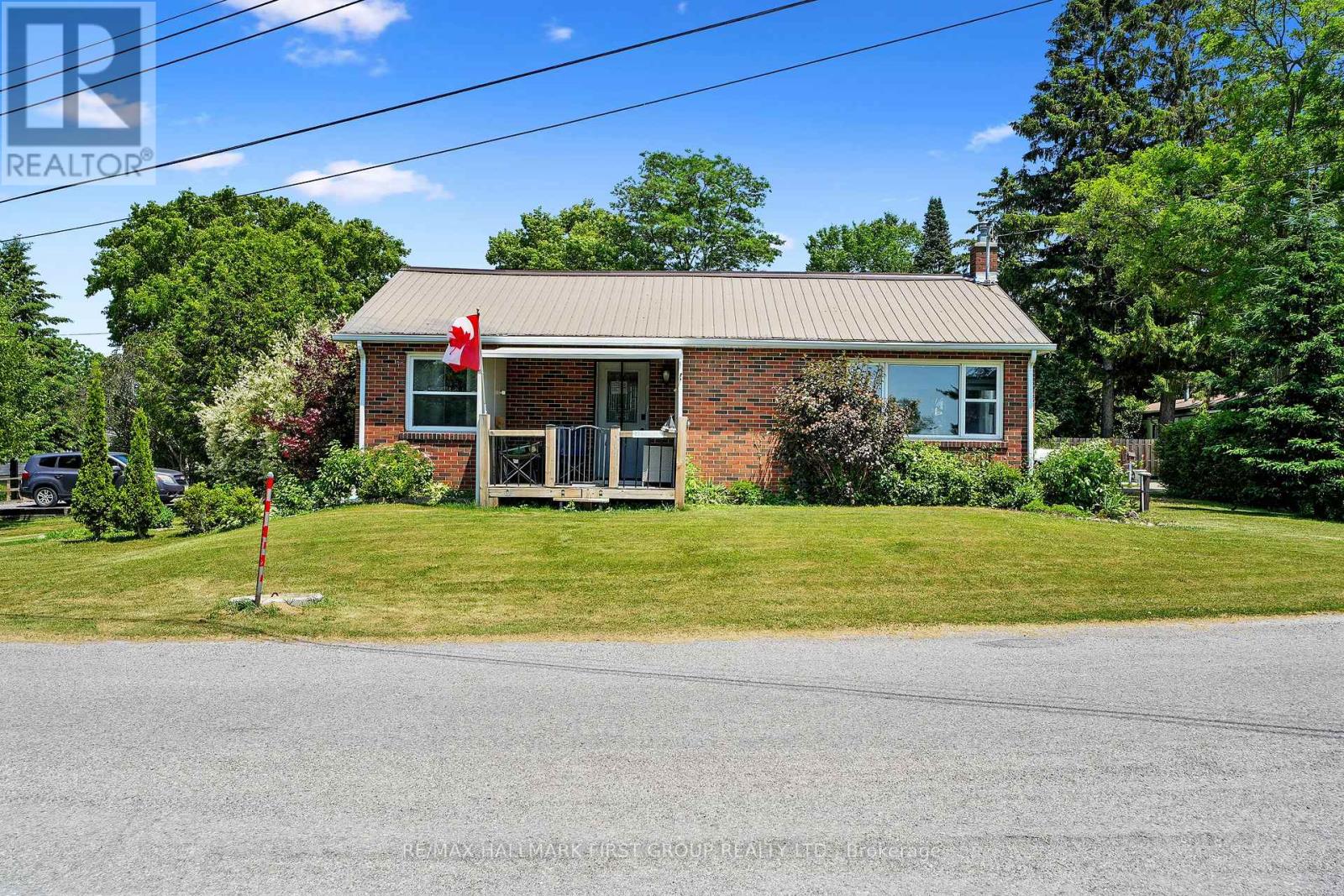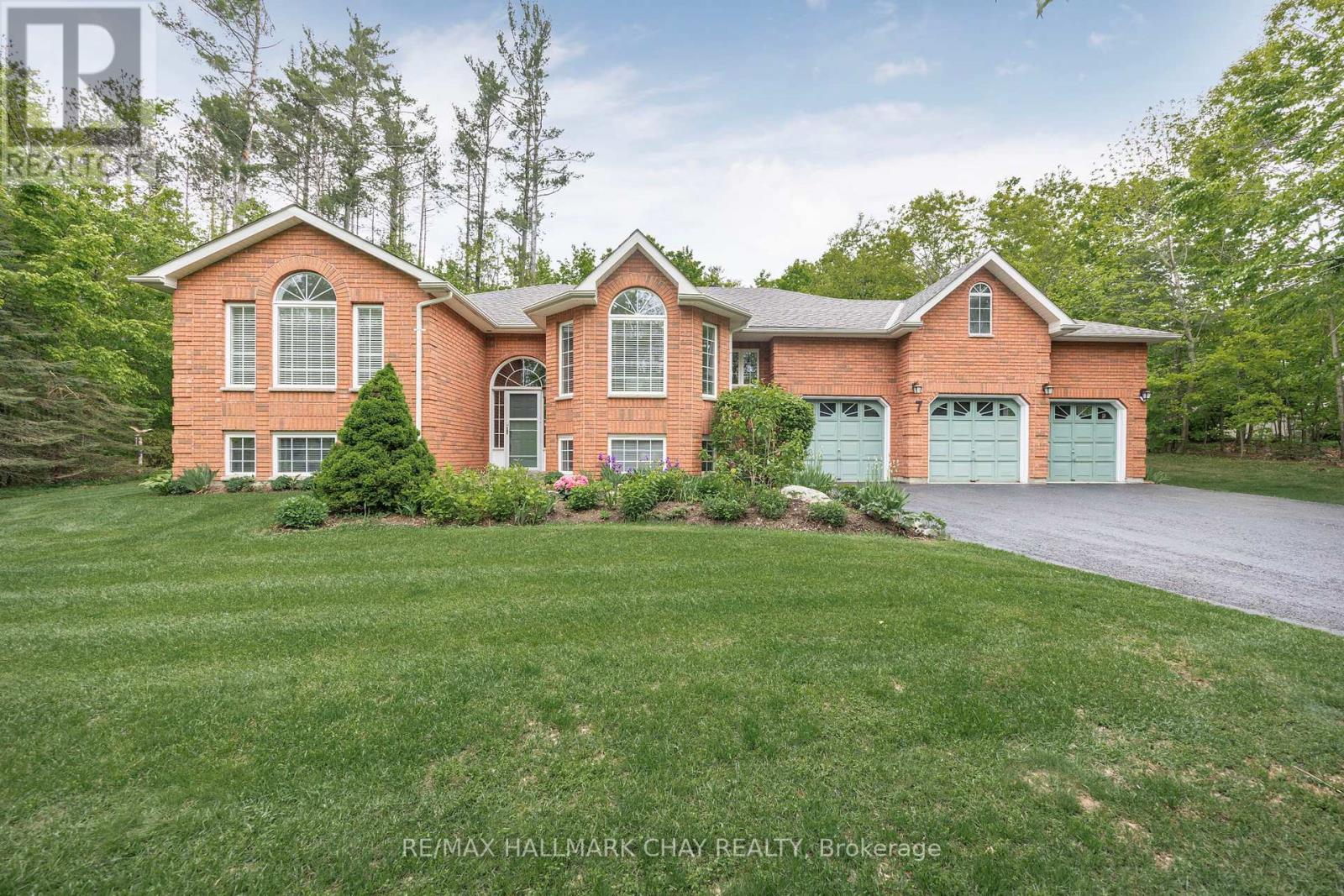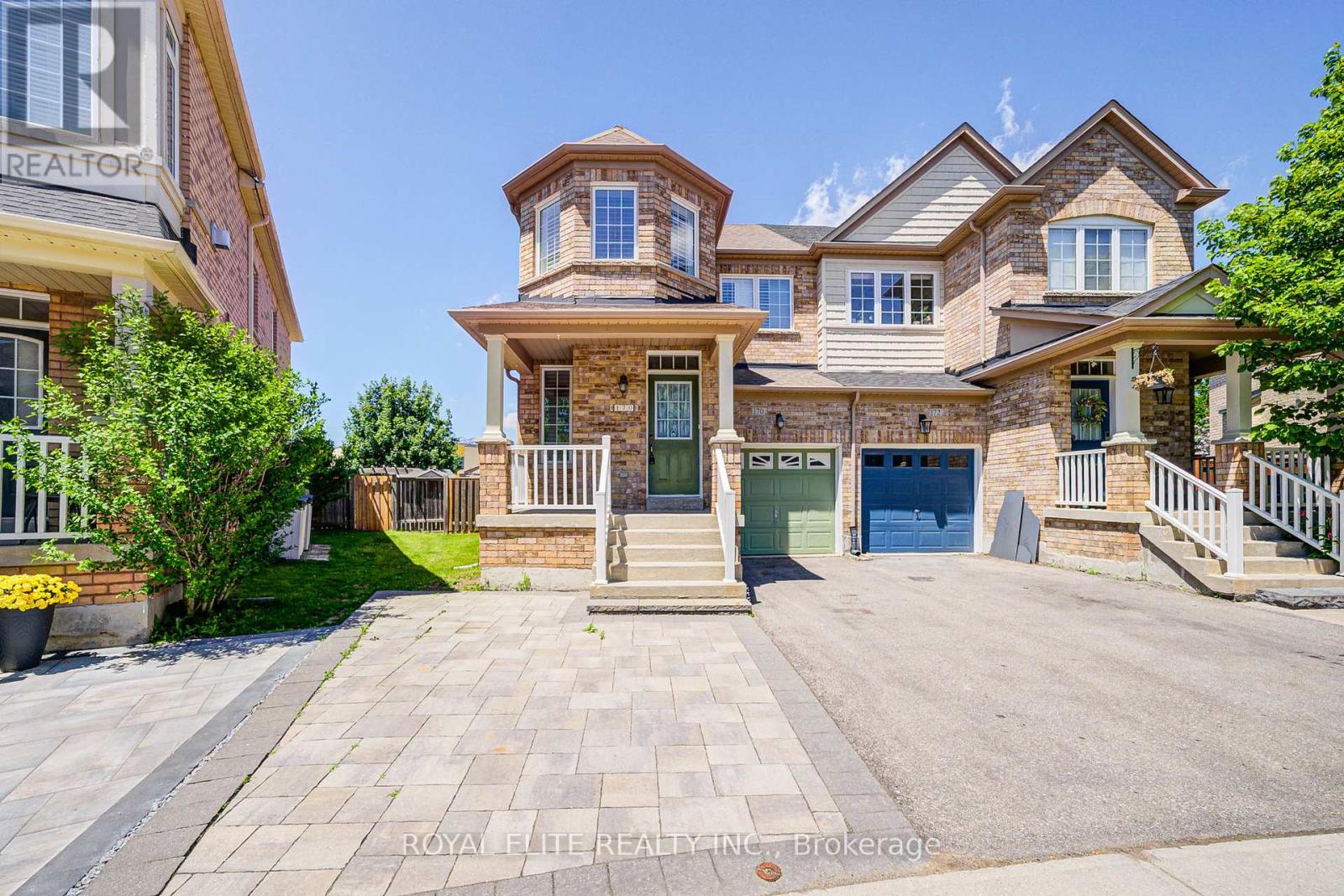4605 - 45 Charles Street
Toronto, Ontario
Chaz Yorkville. Designer Kitchen W/Stainless Steel Appliances, Upgraded Granite Countertop/Glass Shelving. Bright 9' Floor-To-Ceiling Windows W/Smooth Ceiling & Laminate Floor Throughout, A Large Balcony On High Level. Steps To Yorkville, Boutiques, Cafes, Restaurants, U Of T, Ryerson, Yonge-Dundas Square, Eaton Centre & Ttc. Subway. 24Hr Concierge. Exclusive Amenities Incl The Stunning 36th/37th Fl 2-Storey ""Chaz Club" W/Spectacular City View. Newly updated and cleaned, ready to move in. (id:59911)
Century 21 Heritage Group Ltd.
954-956 King Street E
Hamilton, Ontario
This is a rare opportunity to acquire a high-profile corner property with a long and successful history in automotive sales, repairs, and tire services. Situated on a busy main street and just steps from a future LRT stop, this 0.249-acre site offers excellent exposure and convenience in a rapidly evolving area. Zoned TOC3, the property presents a wide range of possibilities, from continuing automotive use to launching a new commercial or mixed-use development. Ideal for an owner-operator, the site is gated and provides parking for up to 30 vehicles, making it perfectly suited for daily operations, customer visits, staff use, or future business expansion. The current setup allows for immediate functionality, reducing startup costs and downtime. With a strong track record of success, a highly visible and accessible location, and flexible zoning, this property offers both immediate value and long-term growth potential. Whether you are looking to operate an existing automotive business, start a new venture, or invest in an area positioned for significant development, this property checks every box. The combination of location, exposure, zoning, and affordability makes it an ideal choice for entrepreneurs or investors looking for a strategic foothold in a high-demand corridor. ( The property is listed as is). (id:59911)
Coldwell Banker Integrity Real Estate Inc.
2 Park Lane
Hamilton Township, Ontario
Affordable one-level brick bungalow located in year-round Lougheed Park. This 2-bedroom home offers practical living with a covered front entrance that doubles as a mudroom with handy storage options. The bright eat-in kitchen features stainless steel appliances, including a built-in microwave, along with a tile backsplash, ample cabinetry, and generous counter space. A carpet-free living room with large windows adds warmth and comfort. The main level features two well-sized bedrooms and a full bathroom, while the lower level offers ample storage and potential for future finished space. Outdoors, enjoy both a covered back porch lounge area and a private open deck surrounded by mature trees and green space. Just minutes from local amenities and with convenient access to the 401, this low-maintenance home is an excellent downsizing opportunity in Cobourg. (id:59911)
RE/MAX Hallmark First Group Realty Ltd.
1413 Station Street
Pelham, Ontario
Welcome to this 3-bedroom home, perfectly situated just outside the vibrant core of downtown Fonthill. Enjoy the best of both worlds with peaceful residential living and unbeatable walkability to shopping, restaurants, schools, and quick access to the QEW all just minutes from your doorstep. Inside, the home offers approximately 1,050 square feet of bright and functional living space. You'll find two comfortable living areas, a dedicated dining room, a well-equipped kitchen, and a full 4-piece bathroom. Whether you're relaxing with family or entertaining guests, there's plenty of room to make it your own. Step outside to a deep 200-foot backyard, ideal for outdoor enjoyment, gardening, or simply soaking in the peaceful setting. The gravel driveway accommodates up to three vehicles (single-wide tandem), offering convenient off-street parking. A full unfinished basement offers plenty of space for storage. (id:59911)
RE/MAX Escarpment Realty Inc.
253 Mcguire Beach Road
Kawartha Lakes, Ontario
Charming Waterfront Retreat on Canal Lake! 253 McGuire Beach Road Escape to the serenity of this delightful 3-bedroom, 1-bathroom cottage nestled on a beautifully level 71ft x 300ft waterfront lot on Canal Lake, part of the renowned Trent-Severn Waterway. Whether you're seeking a peaceful weekend getaway or a turn-key family retreat, this property offers the perfect blend of comfort, recreation, and natural beauty. Set on a generous 71x 300-foot deep lot, the property boasts a private concrete Breakwall with private boat launch, lakeside garage ideal for storing water toys and gear. Spend your days boating, fishing, or paddling from your private dock, then unwind by the firepit in the evenings. Inside, the cottage is warm and inviting, offered furnished with appliances, most furniture, a riding lawn mower, and a paddle boat included. The14ft aluminum boat with a 25hp motor is negotiable... Just bring your suitcase and start enjoying the Kawartha lifestyle. Located in a quiet, family-friendly community, you're just minutes from the historic Kirkfield Lift Lock and the scenic trails and beaches of Balsam Lake Provincial Park. With easy access to Orillia and Lindsay, you'll enjoy the perfect balance of seclusion and convenience. Whether you're hosting summer barbecues, launching into endless boating adventures, or simply soaking in the tranquil views, this property is your gateway to unforgettable memories on the water. (id:59911)
Coldwell Banker - R.m.r. Real Estate
7 Pineview Drive
Oro-Medonte, Ontario
Looking for your new private retreat in Oro-Medonte ? Barrie house Hub is pleased to present 7 Pineview Drive. This lovely raised bungalow sitting on just under 2 acres has 3 bedrooms and 3 bathrooms with a fully finished basement. The main floor boasts hardwood flooring, a large tiled, eat in kitchen overlooking the family room with a gas fireplace. Off the kitchen via a set of garden doors is access to the large deck overlooking the huge treed backyard. There is a separate living room and dining room for those large family get togethers. The large primary bedroom has an ensuite with a jacuzzi tub and separate shower. The second large bedroom is on the main floor along with the main floor laundry with access to the large insulated triple bay garage.The basement of this home is completely finished with another bedroom, bathroom, family room with a second gas fireplace and very large recreation room. A second bedroom could easily be added here. This home is in amazing condition with new furnace, A/C, roof in 2016 and new water softener. This home has been an amazing family home for its current owners and will be for you as well.The village of Craighurst is literally less than 5 minutes away where the LCBO, restaurants,drug store and grocery store can be found. Skiing, golfing and Vetta spa are literally just minutes away. (id:59911)
RE/MAX Hallmark Chay Realty
10 - 325 West Street N
Orillia, Ontario
Welcome to where living is easy! Here is your opportunity to get into the real estate market and start building your own equity. This 3 bedroom unit is affordably priced for the first time buyer with convenience of in town living just off West Street. Freshly painted, new kitchen appliances, renovated 4pc bath and a bonus room in the basement. Amenities close by include a golf course, elementary and high school, public transit. Orillia is best know for its beautiful setting on the shore of Couchiching and Simcoe (a short drive or bike from this property) but Orillia also offers a multi use rec centre, Rotary Place arena. Tired of paying the landlords mortgage? Come have a look. Some pictures have been virtually staged. (id:59911)
RE/MAX Right Move
2916 Highway 7 Road
Vaughan, Ontario
Experience upscale urban living in this luxury corner condo, offering over 850 sq ft of thoughtfully designed space. This bright and spacious 2-bedroom, 2-bathroom unit boasts a modern open-concept layout, perfect for comfortable everyday living and entertaining. The sleek kitchen is outfitted with built-in stainless steel appliances, a stylish backsplash, and ample cabinetry flowing seamlessly into a sunlit living area with floor-to-ceiling windows. Enjoy the convenience of two full bathrooms, ideal for roommates, guests, or a growing family. Both bedrooms offer generous closet space and large windows, bringing in natural light throughout the day. Located in the heart of Vaughans emerging downtown core, this condo is just steps away from the subway station, public transit, shops, restaurants, and a beautiful 20-acre park. Only minutes to York University, Vaughan Mills, Yorkdale, Hwy 400, and 407, this location is perfect for commuters, students, and professionals alike. Building amenities include 24-hour concierge, fitness centre, party room, and more.Ideal for tenants seeking modern convenience, connectivity, and comfort all in one place. (id:59911)
Fortune Homes Realty Inc.
170 James Ratcliff Avenue
Whitchurch-Stouffville, Ontario
Welcome To This Beautifully Maintained Semi-Detached Home On A Rare Oversized Lot Backing Onto Open School Grounds Offering Privacy, Space, And A Clear View Youll Love. Featuring Over 2,500 Sq.Ft. Of Finished Living Space With A Functional Floor Plan Designed For Family Living. Main Floor Features 9-Ft Ceilings, Hardwood Floors, And A Functional Open Concept Design. Bright Kitchen With Stainless Steel Appliances Overlooks A Breakfast Area With Walk-Out To A Fully Fenced Yard. Second Floor Offers 3 Bedrooms Plus A Den Perfect For A Home Office Or Potential 4th Bedroom. Brand New Laminate Flooring Throughout The Second Floor Adds A Fresh, Modern Touch. The Primary Suite Includes A Walk-In Closet And A Private 4-Pc Ensuite With A Soaker Tub And Separate Shower. Finished Basement Includes A Large Living Room, Bedroom, 3-Pc Bath, And Garage Entry Great In-Law Suite Or Rental Potential. Extra-Wide Irregular Lot With 3-Car Driveway Parking. Located In A Family-Friendly Neighbourhood Close To Parks, Top Schools, Transit, Main Street, And Trails. A Truly Unique Opportunity Spacious, Functional, And Ready To Move In! (id:59911)
Royal Elite Realty Inc.
1152 Peelar Crescent
Innisfil, Ontario
Discover The Perfect Blend Of Style, Space, And Versatility In This Beautifully Upgraded 4+1 Bedrooms, 4-Bathroom Detached In The Heart Of Innisfil - Lefroy! Thoughtfully Designed For Modern Family Living, This Spacious Gem Features An Open-Concept Main Floor With Smooth 9- Ceilings, Pot-Lights, Hardwood Flooring, And A Sun-Filled Living / Dining Area! The Modern Kitchen Boasts Quartz Countertops, Stainless Steel Appliances, And A Large Corner-Side Island - Ideal For Entertaining Or Family Meals. Upstairs, Find Four Generous Bedrooms Including A Serene Primary Suite With Walk-Out Basement With A Bright In-Law Apartment Featuring High Ceilings - Perfect For Extended Family, Guests, Or Rental Income! Fantastic Location Minutes To Lake Simcoe, Beaches, Parks, Schools, And The Future Planned GO Station Within The Orbit Community! (id:59911)
Sutton Group-Admiral Realty Inc.
1291 Gordon Street Unit# 216
Guelph, Ontario
Great Opportunity for Investors & University of Guelph Parents! Very Bright and Spacious 4 Bedroom & 4 Bath Unit in this High Demand Condo Built for Guelph Students. Overlooking Green space! Property Shows very well!! Freshly Painted. Quality Laminate Floors. Large Living/Dining Room Combo. Modern Kitchen features quartz counters, backsplash & Stainless-Steel Appliances. Two Bedrooms are currently rented out with two bedrooms open for any new owners. This building provides amazing amenities including a media room, games room, study rooms, concierge and visitor parking. Ensuite Stacked Washer/Dryer. Short Bus Ride Straight to Guelph University! (id:59911)
Sutton Group - Summit Realty Inc.
32 Millstone Drive
Brampton, Ontario
A lovely three bedroom end unit , like a semi-detached home with a fireplace, quartz island countertop, stainless steel appliances, pot lights and a finished basement. The heart of the home is the stylish kitchen, equipped with a large quartz island countertop that serves as a focal point for cooking and entertaining. The kitchen is outlined with sleek stainless steel appliances including gas range. Illuminated with recessed pot lights, creating a bright and inviting atmosphere. The living area boasts a cozy fireplace, perfect for relaxing and adding warmth and ambiance to the space. The finished basement extends the living the living area, offering additional space that can be used as a family room, entertainment area or an in-law suite. (id:59911)
Royal LePage Credit Valley Real Estate











