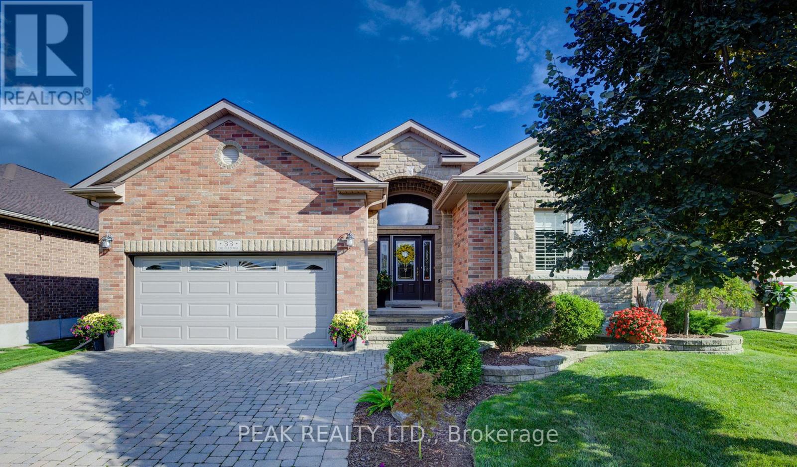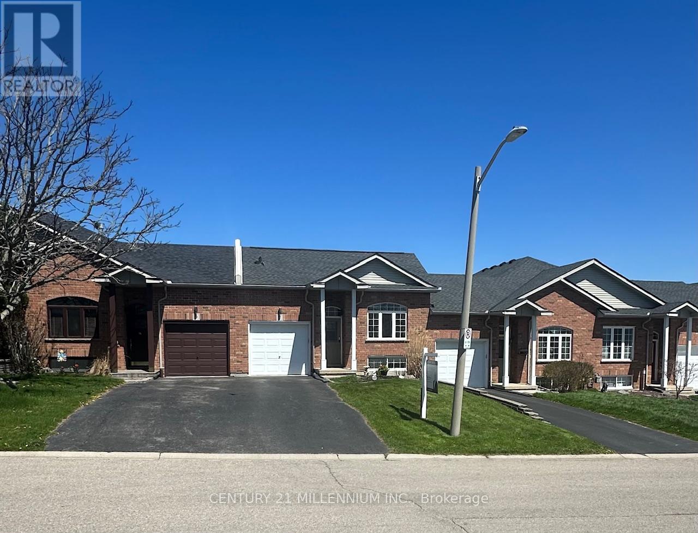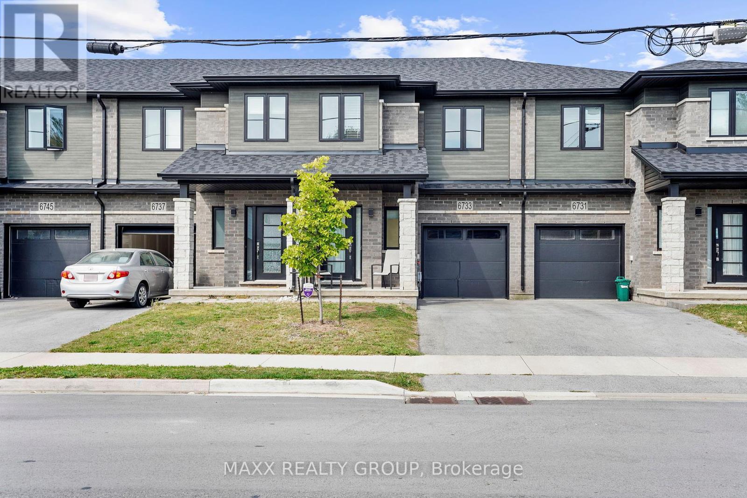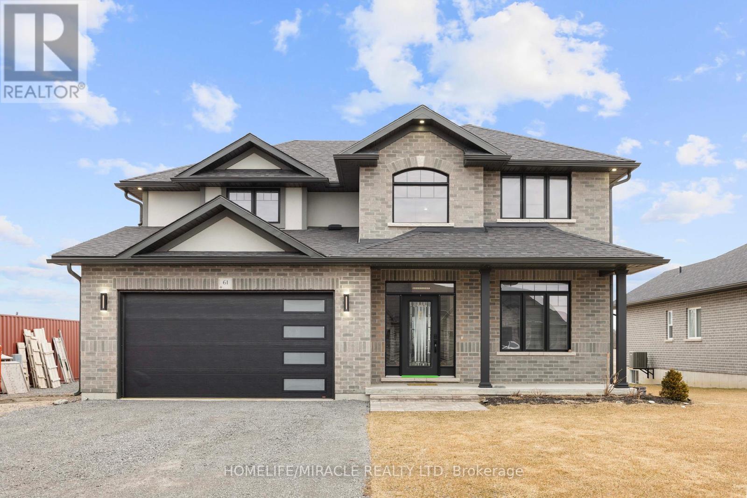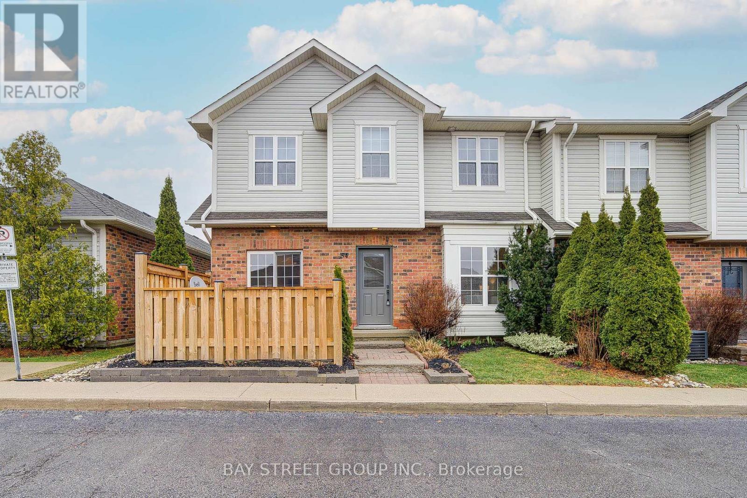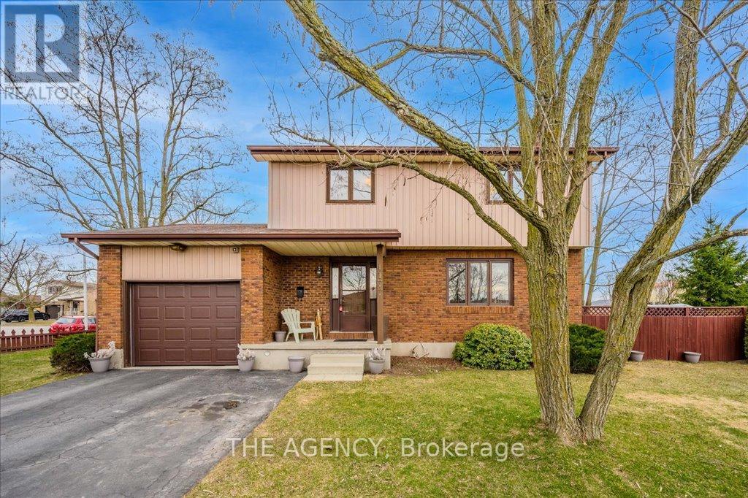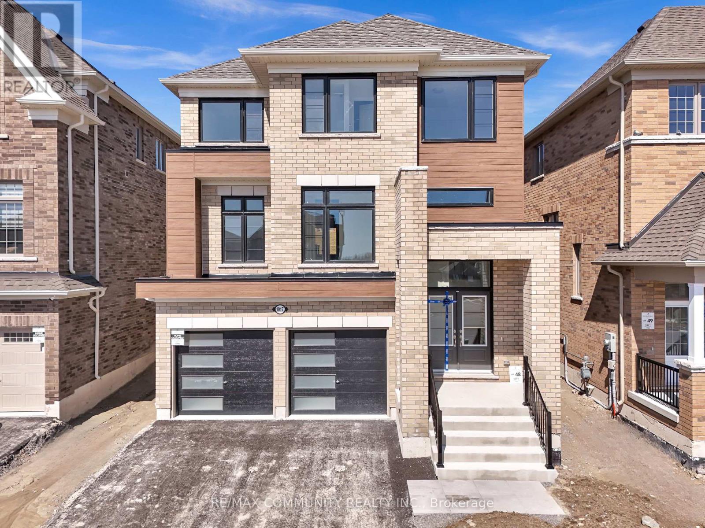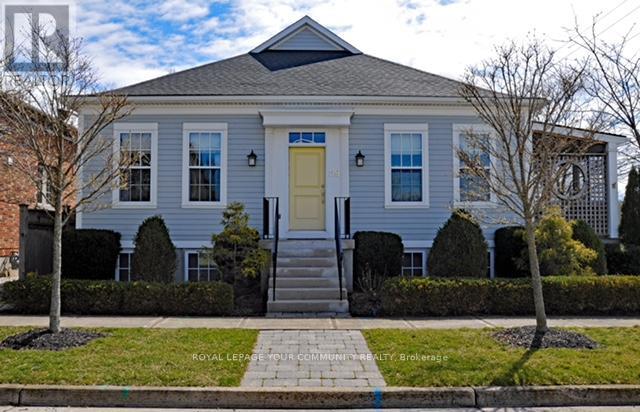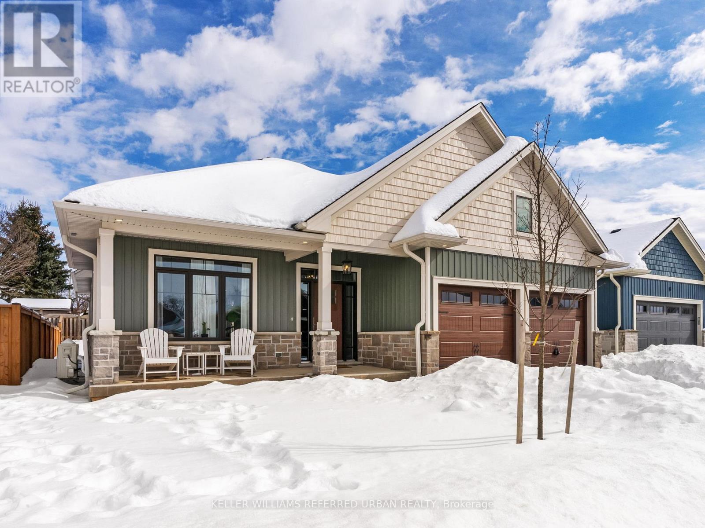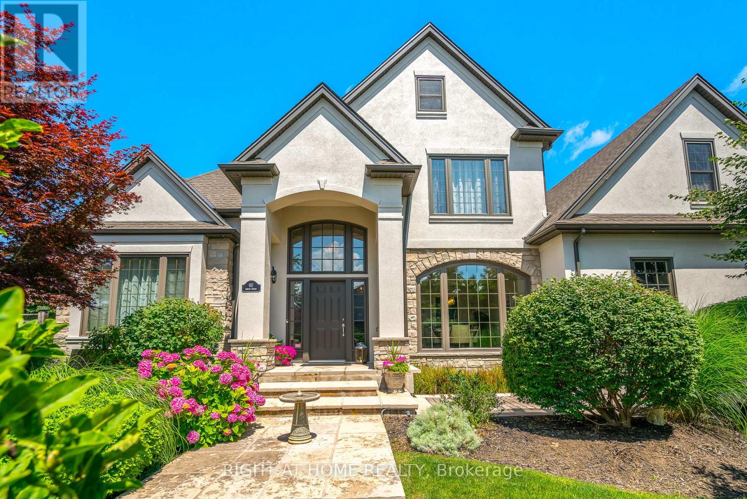33 Orchard Way
Wilmot, Ontario
Welcome to 33 Orchard Way, a beautifully updated Energy Star bungalow in the sought-after community of Stonecroft. This bright, open-concept home features cathedral ceilings, hardwood floors, and California shutters. The modern white kitchen includes 360-degree island access, stone countertops, stainless steel appliances, a gas stove, and under-cabinet lighting. The spacious primary suite at the rear offers his-and-hers closets and a 4-piece ensuite, while the front of the home features a guest bedroom and main bath. The finished lower level adds a third bedroom, 3-piece bath, recreation and games rooms, and a cozy electric fireplace. Outside, relax on the large deck with gas BBQ hookup, included gazebo, and direct access to the trail network. Additional highlights include main floor laundry, double car garage, interlock driveway, a new roof (2023), new furnace (2024), and no rentals. Stonecrofts 18,000 sq. ft. rec center offers an indoor pool, fitness room, games/media rooms, library, party room, billiards, tennis courts, and 5 km of walking trails. Come live the lifestyle at Stonecroft! (id:59911)
Peak Realty Ltd.
7 Millcroft Drive
Norfolk, Ontario
Beautifully Maintained South-Facing Freehold Bungalow/Townhome in Simcoe is linked only by the garage, offering enhanced privacy. This move in ready home offers 2 + 2 Bedrooms and 2 Bathrooms, providing an abundance of family -friendly living space.The main floor features an open- concept layout with a Kitchen, Dining room & Living room enhanced by hardwood floors and a large bright radius front window. The eat-in Kitchen includes a walkout to a spacious deck and backyard, perfect for outdoor living. Completing the main level are two Bedrooms and a 4pc Bathroom and convenient Garage access. The cozy, fully finished Basement offers even more living space with a large Family room, two generously sized Bedrooms, a modern 3pc Bathroom with glass shower, and a separate finished Laundry room. The Furnace room also houses a Water Softener and Filteration System and ample storage space. Backyard access also thru garage.Ideally located near Schools, Parks and Shopping, this home blends comfort, style, and convenience. MAKE THIS YOUR NEW HOME ! **EXTRAS** Alarm System, Garage Door with Remote, Air Exchanger, Water Softener and Filter System, Touchless Kitchen Tap HVAC(2021), Roof(2017). (id:59911)
Century 21 Millennium Inc.
6733 Cropp Street
Niagara Falls, Ontario
A Beautiful 2 Stories Freehold Town Home with Modern Contemporary Exterior Located At New Planned Community Connected To Everything In Niagara Falls. Spacious And Bright Interior Featuring 1600 Sq. Ft. 3 Beds Plus Loft Area, 2.5 Baths With 9" Ceiling, Inside Garage Entrance, Center Island, Open Concept. Short Walk To Shopping, Restaurants & Attractions (id:59911)
Maxx Realty Group
61 Raycroft Drive
Belleville, Ontario
Awesome home approx. 2100 sq.ft features 4 bedrooms, 3 washrooms, double car garage with total 6 parking space, loaded with upgrades and bathed in natural light in sought after Settlers East, every corner was designed to elevate your lifestyle. Experience the epitome of modern living in this open-concept great room and ravine lot, perfect for creating memories with loved ones. The sleek kitchen, complete with built-in appliances, adds a touch of elegance to your daily routine. A main floor den is the perfect space to close the doors and get to work. Upstairs the elevated Primary suite is bright and spacious with a deep walk in closet and a spa like ensuite. The convenient 2nd-floor laundry makes life that much easier! But wait, there's more! Built in 2023 in sought after Settlers Ridge Estates this home is a rare find. (id:59911)
Homelife/miracle Realty Ltd
54 - 1085 Harrogate Drive
Hamilton, Ontario
Located in a desirable neighborhood within walking distance to amenities and minutes away from highways, shops, schools, and restaurants. Stunning two-storey townhouse offering the perfect blend of comfort, style and convenience. Total living space is close to 2,000 sq.ft with abundant natural light throughout. Fully finished basement. Property had been well maintained. Low condo fees. Must see, so book a view now. Don't miss this turn-key opportunity. (id:59911)
Bay Street Group Inc.
1177 Langs Circle
Cambridge, Ontario
Welcome to 1177 Langs Circle, a beautifully maintained 3 bedroom 3 bathroom detached home located on a corner lot in the perfect Preston location. Situated on a private lot loaded with mature trees and lush gardens, this home offers a perfect setting for families or anyone looking for a retreat within the city. Key Features: Move in Ready - Freshly painted throughout, with some updates including, AC, Furnace, HWT, all owned to allow for added peace of mind - Spacious Layout: This home features a large living room, separate dining room and a full kitchen, also featuring a finished basement, newer laminate floors and freshly painted - Updated Throughout: some windows have been replaced as needed, the home also includes some newer appliances - Great Storage and Functionality: Plenty of room for the entire family, large bedrooms are a great feature, along with ample storage space. Perfect for a growing family - Prime Location: The most important point of all! This home is within walking distance to shopping, schools, transit, and a 3 min drive to 401. Making commuting a breeze! Everything you need at your fingertips. (id:59911)
The Agency
1017 Trailsview Avenue
Cobourg, Ontario
Welcome to the largest 38' model (Fitzroy) in Tributes Cobourg Trails, set on a premium 150-ft deep lot! The home is situated on a rare, elevated lot, giving the main floor a greater sense of privacy and light plus the second floor offers beautiful views overlooking Cobourg's natural beauty. It features seamless upgraded flooring through out no carpet for easy upkeep home. Enjoy a designer kitchen with granite countertops, stainless steel appliances, and deluxe cabinetry. Stylish black-framed windows with exterior pot lights add modern curb appeal and brings a ton of natural light including enlarged basement windows offering future living space potential. Bonus: Generously sized garage with added depth for versatile use and direct garage access with a finished landing in basement makes it easy to convert the lower level into a separate suite think income, in-law, or teen retreat! The spacious primary suite includes a walk-in closet and spa-like ensuite. Just minutes to Hwy 401, Cobourg Beach, top-rated schools, parks, shopping, and Northumberland Hills Hospital. Experience life in Cobourg Ontario's Feel Good Town. Dont miss out on this perfect blend of comfort, style, and potential. Tarion warranty included! The property is virtually staged. (id:59911)
RE/MAX Community Realty Inc.
39 Colonel Cohoe Street
Niagara-On-The-Lake, Ontario
Rare luxury detached Bungalow custom-built by GATTA Homes in "The Village", the "new community of Old Town", Niagara on the Lake (NOTL).This exceptional opportunity reflects the architectural standards of "The Village". Designed in the "Regency" style exterior, it opens to the modern open-concept interior. Great curb appeal, 50 ft frontage, mature gardens across the front & 80 ft down the side. Beautiful setting! Enter: Foyer w/closet & 2-pc powder room opens to designer-done interior. Primary bedroom w/walk-in closet + a double-door closet & spa-like 5-pc ensuite. Relax in luxury! The second bedroom/den w/ closet features french doors to enclosed porch.Main floor is carpet-free; has 10-16 ft smooth ceilings, 8 ft doors, quality mill work, pot lights, pendants, wide-plank hardwood floors, etc. The custom Elmwood kitchen has huge island, built-in s/s appliances, pantry, cabinets reach to 10 ft ceiling. A true "Chef's Kitchen".The Great room overlooks the pool, has modern gas fireplace (with custom built-in bookcases). The Dining area has french doors leading to the 37 ft long screened-in porch. Enjoy coffee, alfresco dining, evening wine! Amazing sunsets above the vineyards. Rare location = rare pleasures! Main floor Laundry room, direct access to double attached garage (finished with 12 ft ceiling--add a car-lift!), walk-out to rear patio (with in-ground plunge pool, raised stone wall with waterfalls and gardens).The finished-by-Gatta lower level features 2 bedrooms (each with ensuites), family room, a "flex room" (office, gym, wine? Your choice!), storage, & utility rooms. Premium Location, Premium custom-built quality & design = Premium Value! Enjoy this vibrant, enchanting Town filled with History, Culture, Arts, Golf, Dining & Wine Country.Walk to wineries, restaurants, the expanding Village centre. A "real" community. Easy access to Community Centre and the renowned Heritage Old Town. Enjoy Life Your Way! (id:59911)
Royal LePage Your Community Realty
7 - 68 Cedar Street
Brant, Ontario
Don't miss this incredible opportunity to experience modern living, tranquility, and a warm, welcoming neighborhood! This stunning 3-bedroom, 3-bathroom Bungaloft is a must-see! Spanning 1,811 sq. ft., this home offers a thoughtfully designed layout perfect for both comfort and entertainment. Step into a bright and airy foyer that leads to a spacious great room and a gourmet kitchen, ideal for hosting family gatherings. The kitchen showcases high-end stainless steel appliances, quartz countertops, and elegant cabinetry, combining both style and functionality. Plus, enjoy direct access to the double-car garage from your mudroom. Flooded with natural light from expansive windows, this home exudes warmth and openness. Covered front and back porches provide the perfect spaces to relax, no matter the weather. The main-floor primary suite is a private retreat, complete with a walk-in closet and a luxurious 4-piece ensuite. Upstairs, a spacious guest suite awaits, featuring an oversized bedroom, a 4-piece bathroom, and ample closet space ideal for family or visitors seeking comfort and privacy. Need more space? The unfinished 1,377 sq. ft. basement offers endless possibilities - create an additional bedroom, a rec room, a home office, or the ultimate entertainment area! Additional features include an owned water softener, ensuring quality water throughout the home. Only one year old, this home feels brand new! Welcome Home! (id:59911)
Keller Williams Referred Urban Realty
67 Country Fair Way
Hamilton, Ontario
Welcome to 67 Country Fair Way The One Youve Been Waiting For! Nestled on a highly sought-after street in the heart of Binbrook, this stunning 4-bedroom, 4-bathroom home has been completely remodeled with no detail overlooked. From the moment you step inside, youll be captivated by the elegance of light oak hardwood flooring and the warmth of two custom fireplaces, including one in the spacious bonus great room perfect for cozy nights in or entertaining guests. The heart of the home is the custom-designed kitchen, featuring premium finishes, sleek cabinetry, and modern appliances ideal for the family chef. Step outside to your private backyard retreat complete with a heated saltwater inground pool, stamped concrete patio, and plenty of room to relax or entertain all summer long. Downstairs, the fully finished basement offers additional living space for a home gym, rec room, or play area the possibilities are endless! Located close to top-rated schools, parks, and all amenities, this home blends luxury, comfort, and convenience. Homes like this dont come around often book your private showing today and experience the lifestyle 67 Country Fair Way has to offer. (id:59911)
Keller Williams Complete Realty
29 - 215 Dundas Street E
Hamilton, Ontario
Stunning 3-Storey Townhouse! This Home Features 1370 sq ft of open concept living space and packed with upgrades including hardwood floors on the 2nd floor and premium laminate flooring on the 3rd floor (no carpet!). The main floor is the ideal space for a home office! The 2nd floor has 9 foot ceilings and features a gorgeous kitchen with quartz counters, a large center island, backsplash, stainless steel appliances and a gas range. The dining room walks out to a large covered balcony which is perfect to BBQ and entertain all year round. 3rd Floor Has A Large Primary Bedroom with Walk-In Closet, a great sized 2nd Bedroom, Convenient Ensuite Laundry & 4 Piece Bathroom with upgraded shower tiles. Located Minutes From the 407 and Aldershot Go Station, Quick Access To Hwy 6 & All Major Amenities. This is one you don't want to miss! (id:59911)
Royal LePage Signature Realty
611 Simcoe Street
Niagara-On-The-Lake, Ontario
Be first to debut this premium stunning stone & stucco custom built home in a highly desirable area of Old Town Niagara-on-the-Lake. 2 minute walk to the ever so popular social hub, the community centre where you will find a popular cafe, gym, library and meeting place for many recreational activities. Also a short walk to downtown, restaurants, theatre, shops, trails, wineries and more. So many options of living a full and happy life here. This home boasts over 4600 SF of finished living space which includes a total of 6 bedrooms & 4 bathrooms. Beautifully updated with amazing private outdoor living space which includes floor to ceiling stone fireplace, hot tub, seating for all your guests and enjoy outdoor dining or taking in a game on the television. The house is encircled by stunning trees and shrubbery and long views. There is an updated kitchen with stone countertops, white premium cabinetry and S/S appliances, electric car outlet, large premium windows throughout the home (most have been replaced) for views of greenery from all windows. The main floor includes a spacious living room with walkout, gas fireplace, separate dining room, eat-in-kitchen, guest bathroom and main floor bedroom. Upstairs you will find 3 additional bedrooms, plus a finished loft attic area, 2nd level laundry room, separate entrance from 2nd level to outside. The lower level (perfect for in-laws or adult children) has 2 bedrooms, 1 full bath complete with full kitchen and all appliances, new carpet, freshly painted. There are so many updates, please see the long list that can be seen as one of the photos. This home is spotless and a pleasure to show. Just move in and enjoy all that this home and Niagara-on-the-Lake has to offer. (id:59911)
Right At Home Realty
