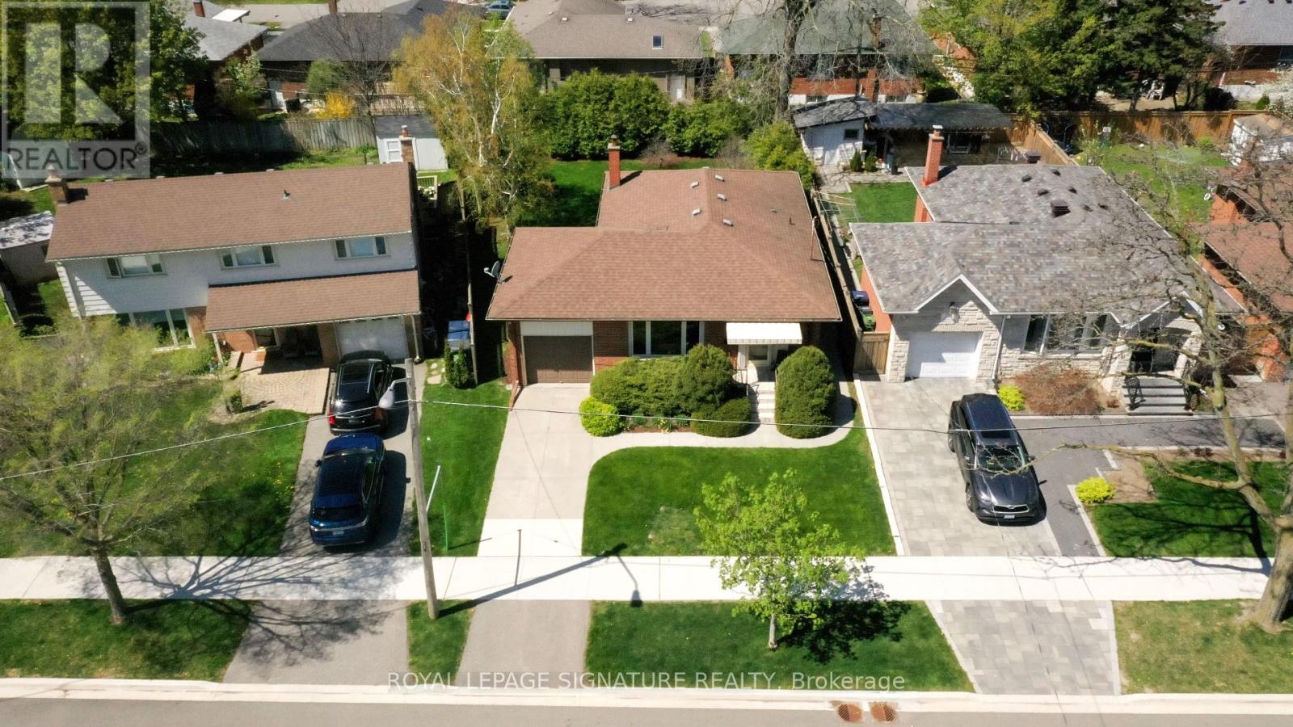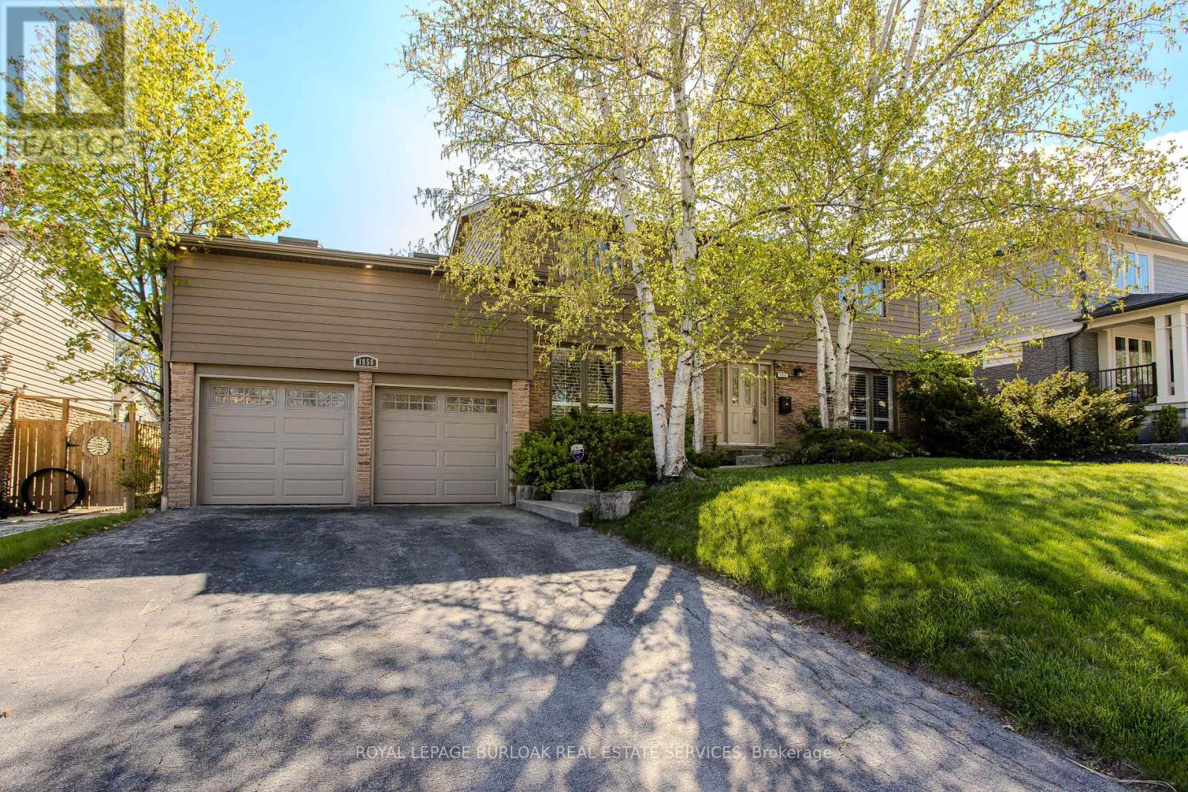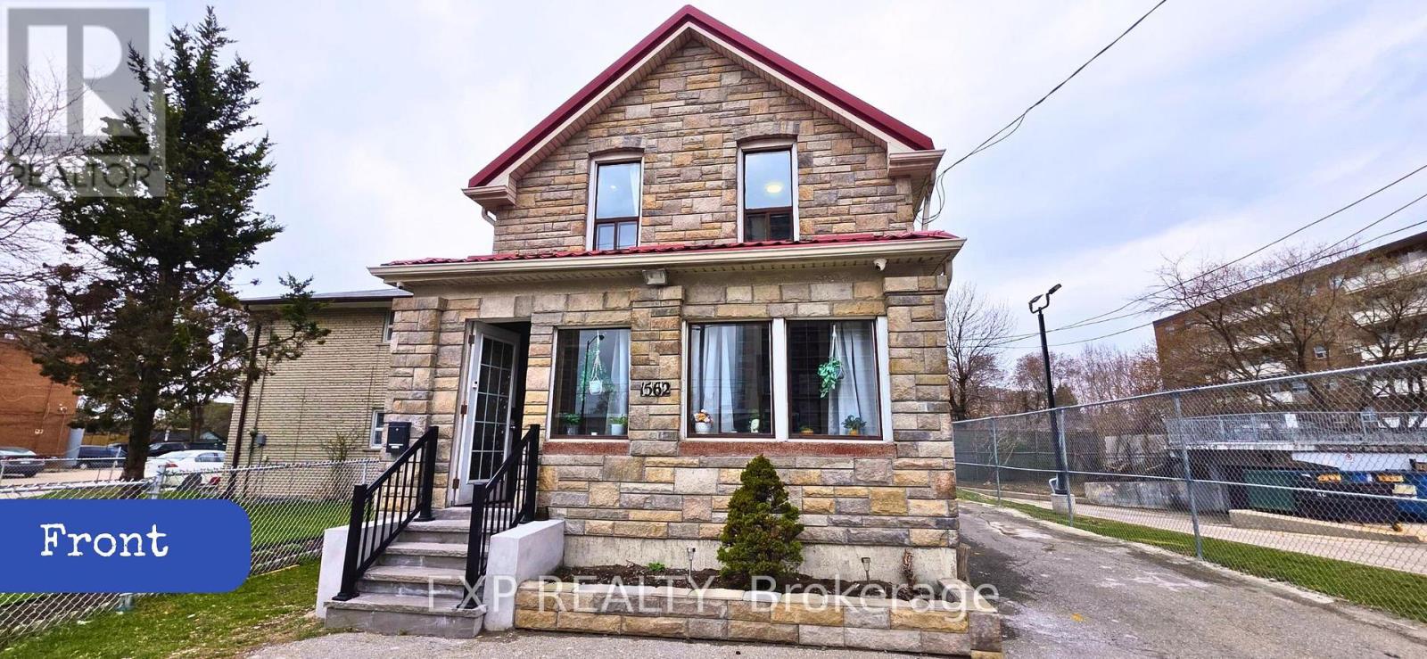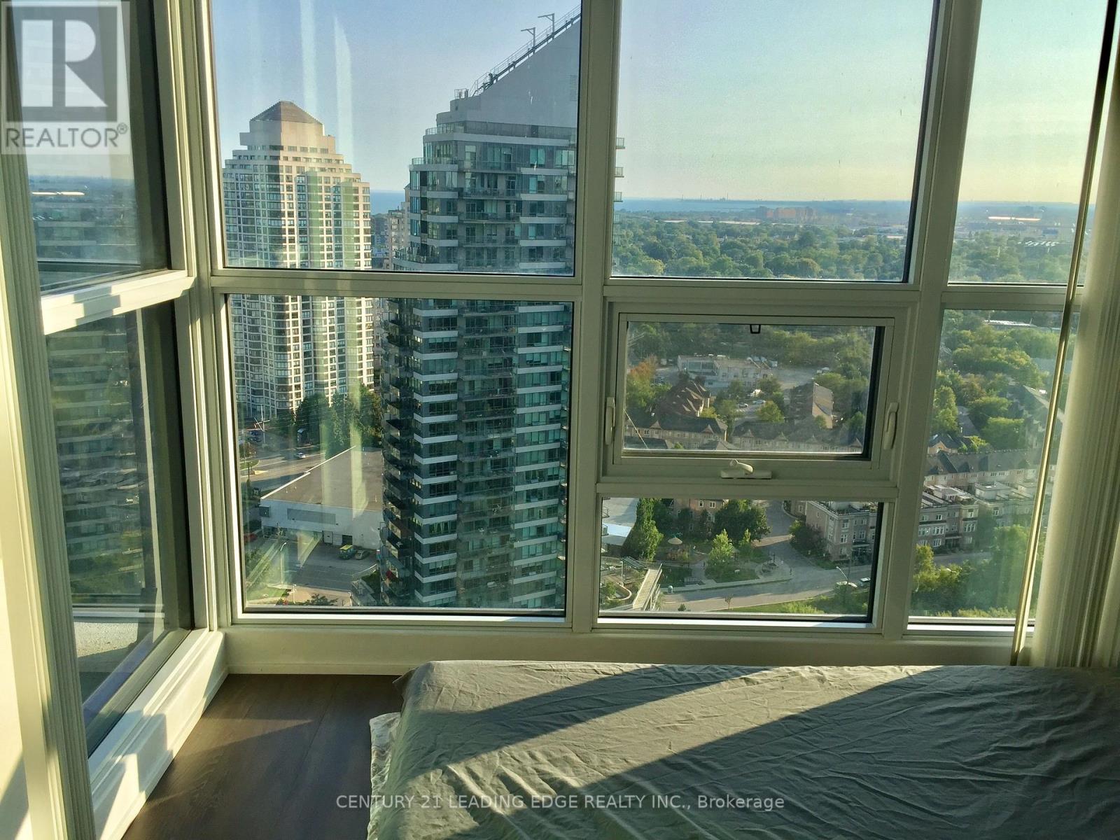1364 Aymond Crescent
Oakville, Ontario
Brand new Never Lived in Before, Corner premium lot home located in one of Oakville's most prestigious and family-friendly neighbourhoods, backing onto a serene ravine for added privacy and natural beauty. This beautifully crafted residence offers over 3,740 sq ft of above-grade living space, thoughtfully designed with high-end finishes and countless upgrades throughout. The chef-inspired kitchen features premium cabinetry, quartz countertops, gold brushed faucets and accessories, and top-of-the-line stainless steel appliances. Wide-plank hardwood flooring flows across both the main and second floors, complemented by oak stairs with elegant metal spindles. With soaring 10 ft ceilings on the main floor and 9 ft ceilings on the second, the home feels airy and grand. A versatile loft can easily be converted into a fifth bedroom or used as an office or media room. The primary ensuite serves as a spa-like retreat with a free-standing soaker tub and custom tile work. The home also includes second floor laundry with cabinetry, designer light fixtures, upgraded windows, pot lights throughout, and rough-ins for central vacuum and a security system. The layout is practical and elegant with separate living, dining, and family rooms, offering both comfort and function. Situated just minutes from Highways 403 and 407, top-rated schools, parks, banks, and all essential amenities, this move-in ready luxury home leaves no detail overlooked. (id:59911)
Ipro Realty Ltd.
418 - 2333 Khalsa Gate
Oakville, Ontario
Introducing a brand-new, never-occupied 1+1 bedroom, 2 full bathroom condominium offering exceptional design, comfort, and functionality. This suite features two full bathrooms, a spacious den ideal for a home office or guest space, and a modern kitchen equipped with stainless steel appliances. Residents will enjoy access to an extensive range of upscale amenities including a fitness centre, indoor pool, party room, games room, putting green, media room, and car wash station. One parking space and one storage locker are included for added convenience. Minutes from the QEW, Highway 407, and Bronte GO Station. Close to Oakville Hospital, parks, trails, schools, supermarkets, and restaurants. Tenant to cover all utilities. (id:59911)
Keller Williams Real Estate Associates
18 Elderfield Crescent
Toronto, Ontario
Located in one of Etobicoke's most desirable and established neighbourhoods, this lovingly maintained detached brick home is offered for sale by its original owner - an increasingly rare opportunity in a community where families move in and stay for generations. Built in 1956, the home retains its timeless character while offering exceptional value and future potential. Featuring 3 spacious bedrooms and 1 full bathroom, this home sits on a rare pie-shaped lot with a wide west-facing backyard, perfect for enjoying golden sunset evenings, weekend barbecues, or simply relaxing outdoors. The expansive lot offers ample space to add a swimming pool, garden retreat, or a custom outdoor living area, making it ideal for growing families or entertainers. A separate side entrance leads to the lower level, presenting an excellent opportunity to create an in-law suite or a legal basement apartment for rental income. There is also space to add a second bathroom with ease. The property includes a private driveway and a single-car garage for added convenience. Situated directly across from a beautiful park , a walk down the street to Broadacres Junior School and just minutes from major highways, public transit, grocery stores, and shopping centres, this home offers the perfect blend of suburban peace and urban accessibility. Whether you choose to move in as-is, renovate to your taste, or build new, this is a rare chance to own in a high-demand area with deep community roots and endless potential. (id:59911)
Royal LePage Signature Realty
2113 Falling Green Drive
Oakville, Ontario
Premium ravine lot in Westmount - executive living with ultimate privacy! This beautifully appointed four bedroom, 3.5 bathroom executive home delivers an exceptional blend of style, comfort, and convenience, all set against a tranquil ravine backdrop offering unparalleled privacy and lush views. From the moment you enter, the thoughtful layout and upscale finishes are evident. The main level showcases 9' ceilings, hardwood flooring, and a spacious living room. A dedicated home office/den provides the perfect work-from-home solution, while the inviting family room is enhanced by a gas fireplace and custom shelving. The recently renovated chef's kitchen impresses with quartz countertops, high-end ceramic subway tile backsplash, premium built-in stainless steel appliances, and island - flowing seamlessly into the sunlit dining area. From here, step outside onto the massive upper deck with glass panels and a staircase leading to the stone patio below. Upstairs, the primary suite offers a walk-in closet and a spa-inspired five-piece ensuite with double sinks, a soaker tub, and separate shower. Three additional bedrooms - one with its own ensuite and walk-in closet - and a main four-piece bath provide comfort and privacy for the entire family. A convenient upper level laundry room adds day-to-day practicality. The unfinished walk-out basement provides endless possibilities - perfect for a future recreation room, home gym, or in-law suite. Additional highlights include a hardwood staircase, three full bathrooms upstairs, full security system with five exterior cameras, and double garage with an epoxy floor. The ultra-private backyard oasis is beautifully landscaped with a stone patio, manicured lawn, and incredible ravine views. Located close to parks, trails, top-rated schools, hospital, highways, and essential amenities, this is your chance to own a turnkey executive in a desirable ravine setting! (id:59911)
Royal LePage Real Estate Services Ltd.
1858 Heather Hills Drive
Burlington, Ontario
Welcome to your forever home in the quiet, exclusive Tyandaga community one of Burlington's most sought-after neighbourhoods! Surrounded by mature trees, miles of trails just down the road, parks and just minutes to downtown, the lake, Tyandaga Golf Course and major highways, this location offers the perfect balance of nature and convenience. This beautiful 2-storey detached home sits on a stunning, professionally landscaped pool-sized lot and offers over 3,122 sq ft of total finished living space. With a double car garage (inside entry) and driveway parking for four, there's room for the whole family and guests. Step inside to find rich hardwood floors throughout, a stylish eat-in kitchen with granite counters, stainless steel appliances, subway tile backsplash, pot lights and a breakfast bar ideal for casual family meals. The sunlit living room with a cozy wood-burning fireplace flows seamlessly from the kitchen, while a separate dining room provides space for special gatherings. The oversized family room is a true retreat featuring a gas fireplace, hardwood floors and a walkout to a private balcony overlooking the yard. Upstairs, the spacious primary suite offers a 4-piece ensuite, while the additional bedrooms are generously sized and share an updated 3-piece bath. The fully finished lower level adds even more living space with engineered hardwood floors perfect for a rec room, gym, or home office. The backyard is your private oasis, fully fenced with interlock patio and lush gardens ready for summer living! This is the lifestyle you've been waiting for. (id:59911)
Royal LePage Burloak Real Estate Services
630 - 2501 Saw Whet Boulevard
Oakville, Ontario
Welcome to Unit 630 at 2501 Saw Whet Boulevard, a contemporary 1-bedroom plus den condo nestled in the heart of Oakvilles sought-after Glen Abbey neighbourhood. This brand-new, sun-filled suite boasts 10-foot ceilings and expansive windows, creating a bright and airy atmosphere throughout. Upgraded swinging door to the den, which can pose as a 2nd bedroom. Never lived in condo unit, with quartz countertops and stainless steel appliances. Experience modern living with smart technology, including keyless entry and a smart thermostat, enhancing convenience and energy efficiency. 24 hr concierge, fully quipped fitness centre, pet wash, co working lounge etc. 1 parking and Internet included for 1 year term. Price could be negotiated. (id:59911)
RE/MAX Experts
1562 Jane St
Toronto, Ontario
Renovated Detached home, Upper Unit on Main Street, Conveniently Located Near Bus Stops, Schools, and Shops, Just Minutes from Highways. Includes 1 Parking Spot. Features Hardwood, Marble, and Ceramic Flooring Throughout. Separate Entrance from the Front Door. Please note: No Pets. Rental Application, Credit Report, and Employment Letter Required. Available to book showings as of May 27,2025 (id:59911)
Exp Realty
694 Rayner Court
Milton, Ontario
Welcome to this lovely 3-bedroom, 2.5-bath, Energy star home. This semi-detached Mattamy Fernridge model is nestled in the sought-after Harrison neighbourhood. Ideally located within walking distance to parks, schools, and everyday amenities, this home also offers quick access to the 401, 407, and GO Stationperfect for commuters. This beautifully maintained property, has been lovingly owned by the original owners since its 2008 build, features a fully fenced backyard with interlock stone, a gas line for BBQ, and no sidewalk, allowing parking for three vehicles. Bonus: EV Charger. Inside, you'll find a bright eat-in kitchen with white cabinets, stainless steel appliances including a gas range, and a breakfast peninsula. The open-concept living and dining areas boast hardwood flooring, upgraded lighting, and a modern neutral palette. Upstairs, the spacious bedrooms feature hardwood floors, and the primary suite includes a walk-in closet, a second closet, and an ensuite with a soaker tub. The finished basement offers a versatile rec room with laminate flooring and ample pot lights, providing the perfect spot to relax or entertain. Don't miss this inviting home in a family-friendly location! (id:59911)
Royal LePage Meadowtowne Realty
656 Andrea Court
Burlington, Ontario
Tucked away on a quiet court, this spacious 4+1 bedroom, 2.5 bath home offers the perfect blend of comfort, style, and privacy. Surrounded by mature trees, the fully fenced yard is a true retreat complete with a hot tub, deck (new in 2023), and Astroturf lawn (2024). Inside, enjoy a beautifully renovated main floor (luxury vinyl 2025), re-carpeted stairs (2025), and a custom mudroom(2021). The bright, open-concept kitchen was opened up and redesigned in 2019 and features a large quartz island (8'x4'), loads of built-in storage with desk, SS appliances (2023), pot lights, and a cozy bay window dining area. The adjoining living room includes a gas fireplace, brick surround, built-in shelving, and a stylish shiplap feature wall. A second family room also features a gas fireplace for added comfort. Upstairs, the primary 3 piece ensuite includes a skylight, shower and luxury vinyl flooring while the main bathroom (renovated in 2018) boasts a soaker tub and oversized shower. Three additional bedrooms offer plenty of living space. The finished basement includes a 5th bedroom with proper egress, laundry area (2020) with stone counters and storage, and a recreation room. Major updates: windows, furnace, AC, water heater (all 2021), washer/dryer (2021). A rare family home in a prime location move in and enjoy! (id:59911)
Royal LePage Burloak Real Estate Services
3387 Regal Road
Burlington, Ontario
STUNNING ROSELAND GEM! This beautifully renovated 4-level side-split with warm, bright rooms and large windows throughout is located on a spacious sun-filled lot in one of Burlington's top rated school districts and is loaded with features & bonus spaces! Open concept main floor has large chef's kitchen with gorgeous granite countertops, 6 burner gas stove & wall oven & microwave. Spacious living room has large bay window & bright dining room walks out to a beautifully landscaped private retreat backyard with a bonus heated, fully-powered hobby/workshop shed! Upper level features 3 spacious bedrooms and full renovated bathroom with deep soaker tub & separate shower. Fully finished lower level with separate entrance & above ground windows has full renovated bathroom, large home theatre rec room with gas fireplace, incredible laundry room with almost a 2nd kitchen's worth of beautiful cabinetry - and there's a huge bonus 4th level offering endless possibilities! Large covered front porch, beautifully landscaped & hardscaped front & back, stunning hardwood floors, upgraded light fixtures, California shutters, everything immaculately maintained! Steps away from parks, amenities, with highway access close by. Don't miss this amazing home! (id:59911)
Keller Williams Real Estate Associates
201 - 1 Ripley Avenue
Toronto, Ontario
Bright. Spacious. Beautifully Updated. Welcome to Suite 201 at The Southampton. From the moment you walk in, this condo just feels right. Flooded with natural light and framed by tree-top views. It's a calm, elegant space that balances open concept living with thoughtful design. This south-facing suite overlooks the lush garden courtyard that changes with the seasons. It comes with one of the few balconies on this side of the building. Inside, 201 has been extensively updated. It's a calm, elegant space that balances open concept living with thoughtful design. You'll find oak floors, a modern kitchen with quartz counters and a jazzy backsplash, a large prep island, and soft-close cabinets with under-cabinet lighting. There's a separate dining room for a party of 10 or more. The extra wide living room features a gas fireplace for those cozy winter nights, while French doors lead to a bright solarium ideal as a reading nook, office, or plant paradise. The primary bedroom is spacious, easily accommodating a king bed and lounge chairs with a large walk-in closet. The ensuite has a generous walk-in shower (doorless for easy cleaning), separate tub, double-sink vanity, modern Italian lighting, and sustainable quartz countertop. The second bedroom is currently styled as an office but works equally well as a guest room, with a closet and three-piece bath nearby. In addition, there's a generous walk-in kitchen pantry, linen, and hallway closets. Extra features: Upgraded HVAC (2021), two underground parking spots and locker.Resort style amenities include indoor pool, jacuzzi, squash court, gym, outdoor terrace with BBQs, concierge, guest suites, and visitor parking. TTC bus to subway. Tucked between the lake, High Park, and Bloor West Village. West end living at its best. (id:59911)
Revel Realty Inc.
2710 - 2220 Lake Shore Boulevard W
Toronto, Ontario
Upper Floor, Spacious Condo with Amazing Views of the Lake, Parks, And the City. One Bedroom Condo Including Parking and Locker in West Lake Village! South West Exposure Fulfilled W/Sunlight. Functional Layout, Floor to Ceiling windows, Steps To Metro, Shoppers Drug Mart, LCBO, Starbucks, TD & Scotiabank. Public Transit At Your Doorstep. Close to Gardiners, QEW & 427. Downtown, Humber Bay, Parks, Waterfront Only Minutes Away. Condo Amenities: 24Hr Concierge, Gym/Yoga, Pool, Sauna, Steam room, Game room, Library, Theatre and more. (id:59911)
Century 21 Leading Edge Realty Inc.











