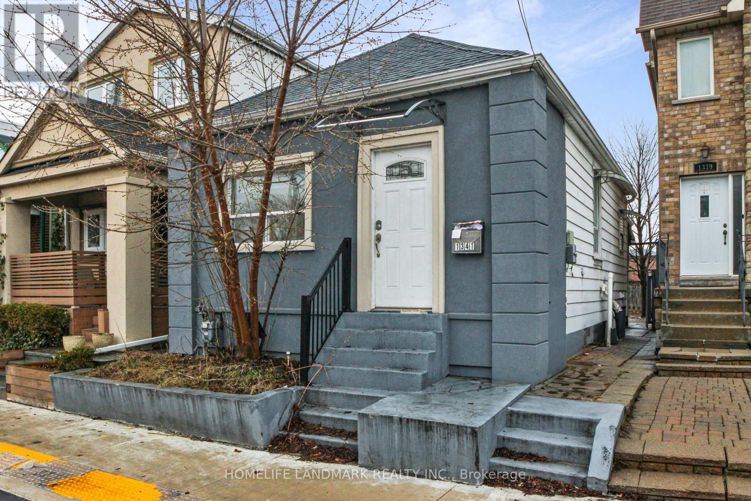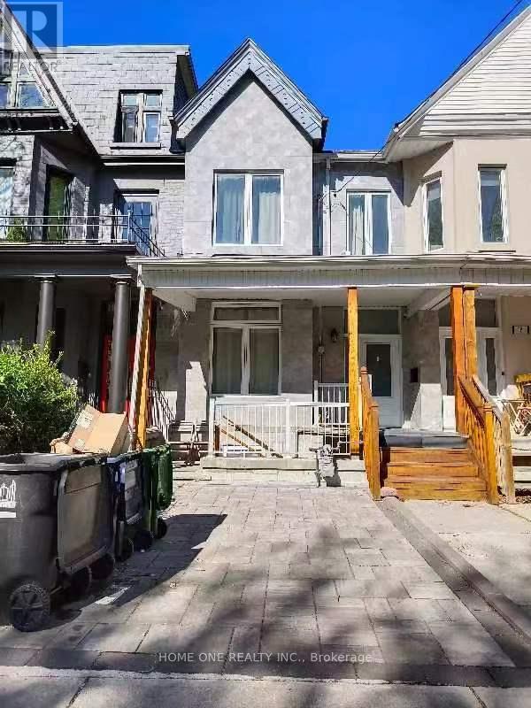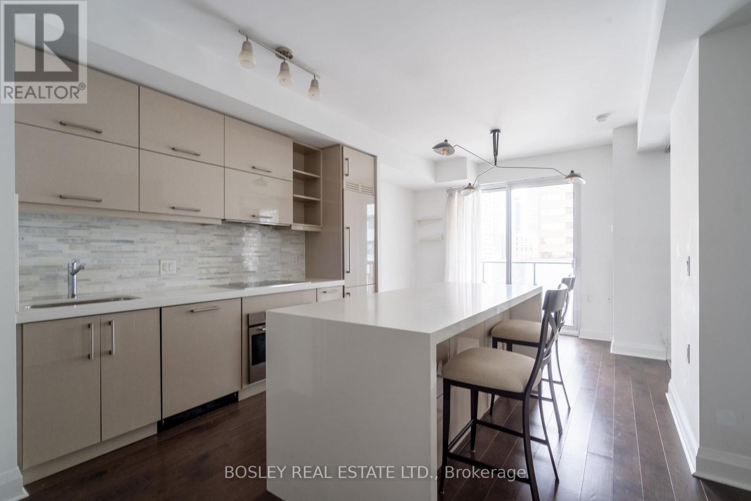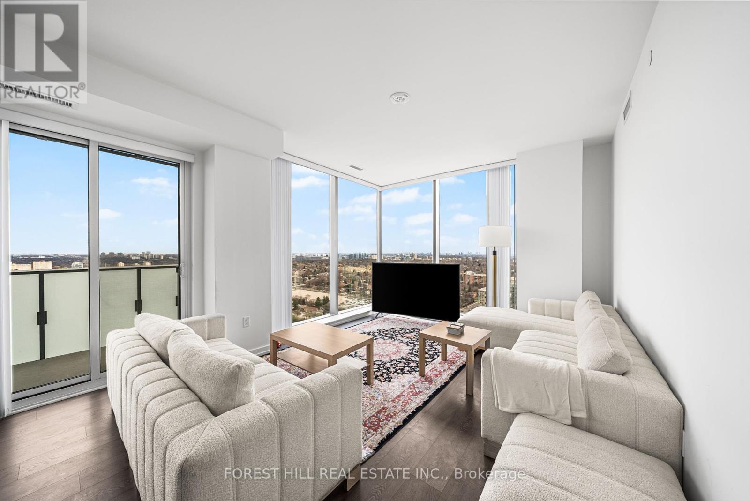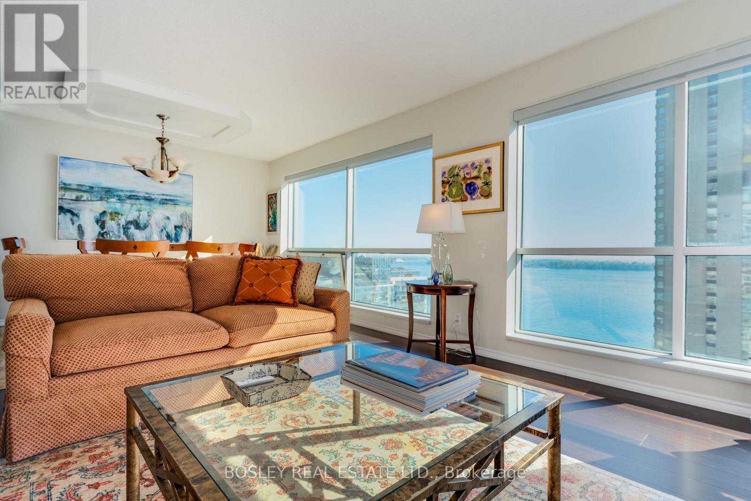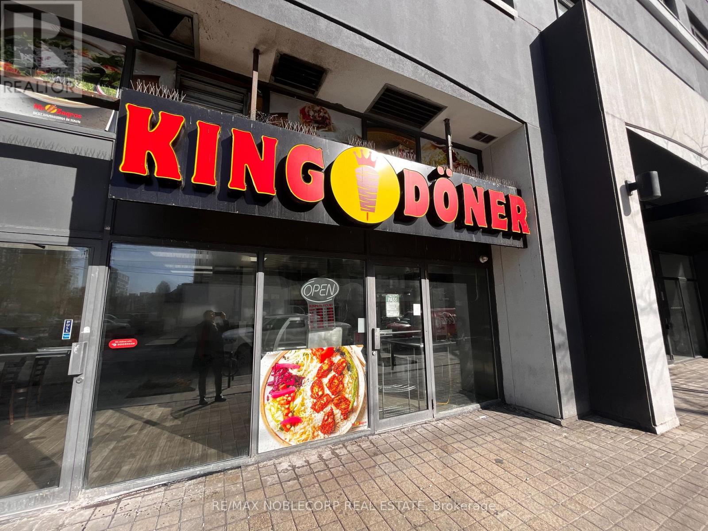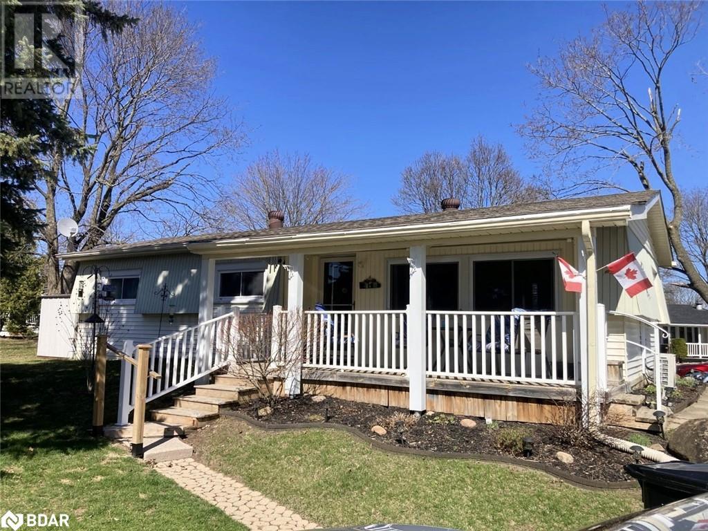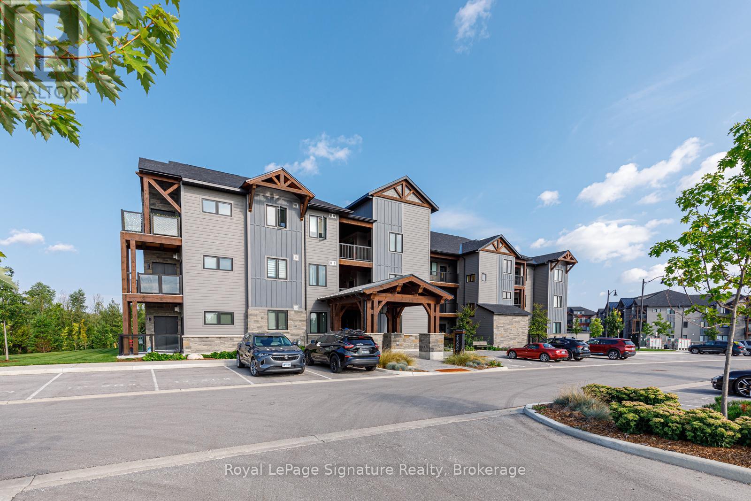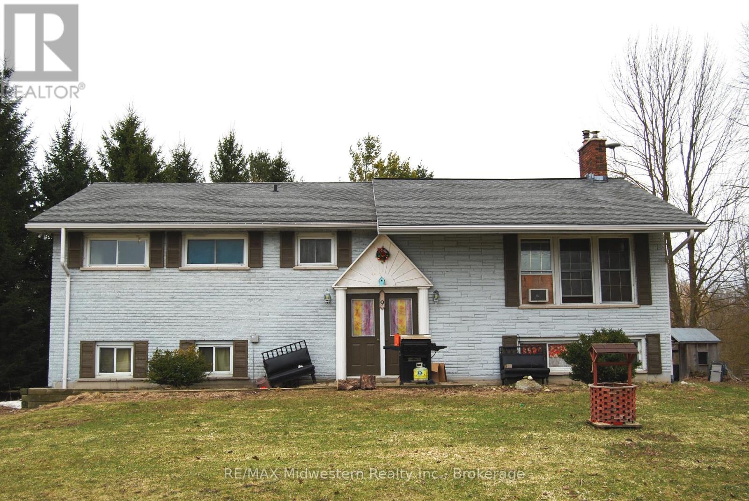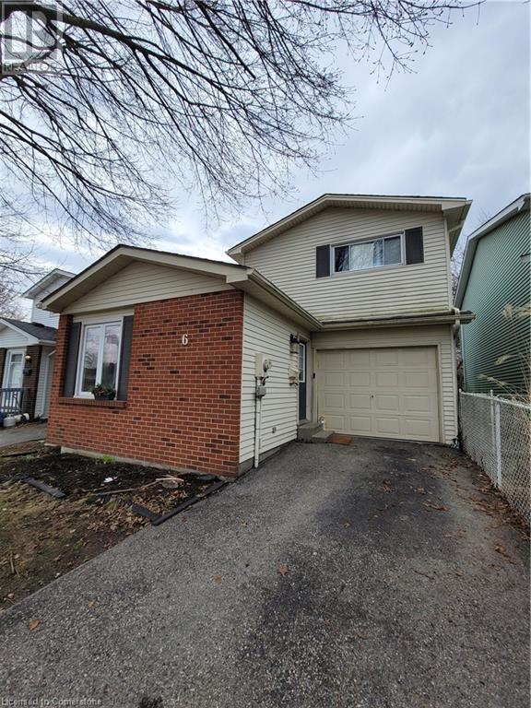25 Hanson Crescent
Whitby, Ontario
Executive 4 bedroom Tribute 'Fernway' Model situated on a premium 50x115 ft lot with inground saltwater pool & private backyard oasis backing onto green space! Incredible upgrades & finishes throughout this family home with a sun filled main floor plan featuring gleaming hardwood floors including staircase, large format tiles, crown moulding, 9ft smooth ceilings, upgraded lighting & more! Elegant formal living room with front garden views & dining room with coffered ceiling. Chefs dream kitchen complete with quartz counters, built-in appliances including Jenn-Air oven, microwave/convection oven, 36" induction cooktop, exhaust hood & beverage fridge. Large centre island with breakfast bar & pendant lights. Breakfast area with sliding glass walk-out to the landscaped patio, 16x34' in-ground saltwater pool & lush gardens. Impressive family room with soaring cathedral ceilings accented by palladium windows & gas fireplace with custom surround. Convenient office & main floor laundry room with upper/lower cabinetry, quartz counters & garage access. Upstairs offers 4 well appointed bedrooms, all with ceiling fans & great closet space! Retreat in the primary bedroom with walk-in closet organizers & 5pc spa like ensuite with dual vanity, large glass rainfall shower & relaxing corner soaking tub. No detail has been overlooked with the extensive upgrade list including Roof 2010 (35yr shingles), central air 2020, 2nd floor/front main floor windows 2010. Owned hot water tank 2021. Upgraded insulation, 200 amp panel wired for hot tub & central vacuum. Maintenance free exterior with aluminum posts & railings, fibreglass double door entry, insulated garage doors. Situated mins to parks, schools, downtown Brooklin shops & easy hwy 407 access for commuters! (id:59911)
Tanya Tierney Team Realty Inc.
63 Murray Tabb Street
Clarington, Ontario
Welcome to 63 Murray Tabb St. Situated on a quiet street in Bowmanville, this property has "ravine -like" views of a wooded area at the rear of property. This stunning 4 bedroom all brick 2-storey home has everything that you would desire with lots of upgrades: 9 foot ceilings, a bright warm open concept kitchen with quartz countertops and LED underlighting, laundry on upper floor, 2 fireplaces, new laminate flooring in basement, access to backyard oasis from kitchen with view of trees and nature, a custom built wooden deck with fixed awning and LED lighting, storage shed, new patio tiles, BBQ with gas connection, upgraded garage door, heated garage and no sidewalk at foot of driveway. Only 2 minutes drive to Highway 2 and Smart Centre shopping. 3 minutes drive to Clarington Central Secondary School. (id:59911)
Dream Home Realty Inc.
1341 Woodbine Avenue
Toronto, Ontario
Absolutely move-in ready! This beautifully renovated home has been upgraded from top to bottom with modern finishes throughout. Featuring 3 bedrooms, 2 washrooms, and a bright, open-concept layout thats both stylish and practical, along with a fully finished basement suite complete with its own kitchen, bathroom, and private entrance ideal for extended family, guests, or rental income.Enjoy the convenience of 2 parking spaces at the back. Located just steps to the subway, shops, and all amenities; this home offers the perfect blend of comfort, functionality, and location! (id:59911)
Homelife Landmark Realty Inc.
56 - 1433 Coral Springs Path
Oshawa, Ontario
Stunning 2-year-old townhome in a prime Oshawa location, just minutes from Ontario Tech University and Durham College. The perfect rental opportunity with this spacious 1680 sq ft townhouse from Total Towns by Sundance Homes, nestled in a family-friendly neighborhood. Conveniently located near all essential amenities, this home offers easy access to Parks, Schools, Public Transit, Highways, Shopping Centers, Restaurants, Recreation Centers, and Movie Theatres. Excellent Layout: Main floor features a dedicated Home Office & Rec Room, perfect for work-from-home setups or family entertainment. Upgraded Kitchen: Enjoy cooking in the modern kitchen with Granite Countertops. Parking: 1 Garage & 1 Driveway Parking for added convenience. This pristine townhome is designed for comfort and convenience, offering the ideal space for families, students, or professionals. (id:59911)
Royal Canadian Realty
16 Ross Street
Toronto, Ontario
Spacious basement room in a clean, well-kept townhouse just steps from U of T. Shared kitchen and Bathroom. Ideal for students or young professionals. All utilities and Wi-Fi included. Prime downtown location close to transit, shops, and cafes. (id:59911)
Home One Realty Inc.
511 - 65 St Mary Street
Toronto, Ontario
Experience elevated city living in this luxurious 1-bedroom suite at the prestigious "U" Condos near Bay & Bloor. Featuring a sleek open-concept layout with beautifully refinished engineered wood flooring, a designer Corian kitchen island, and integrated appliances for a seamless modern touch. Unbeatable location just steps from the heart of Yorkville, adjacent to the University of Toronto, and moments from the TTC subway. Urban sophistication at its finest. Connected to U of T, great transit options (id:59911)
Bosley Real Estate Ltd.
203 - 2015 Sheppard Avenue E
Toronto, Ontario
Ultra super sized 688 sqft plus 115 sqft Living area (balcony) totally 783 sqft., one plus den as second bedroom, WFH space or nursery. Bright, south facing and quiet with a wall to wall oversized balcony, and also oversized living and dining area, plus the walk in closet with organizers in bedroom, incl., locker and parking. Central location near the 401/404 DVP interchange 5-10 mins walk to TTC, Don Mills Subway and Fairview Mall, 24/7 Security, swimming pool (indoor), gym, theatre room, party room and more... (id:59911)
Homelife Frontier Realty Inc.
Gph 16 - 1 Edgewater Drive
Toronto, Ontario
Spectacular South-Facing 'Grand Penthouse' Overlooking Lake Ontario. The Suite Features A Spacious 2500+ Sq Ft Of Luxury Space With ThreeBedrooms Plus An Incredible 2,000 Sq Ft Terrace With 180-Degree Views Of The Lake And Toronto Island. No Detail Has Been Overlooked In TheDesign And Finish Throughout The Suite. The Kitchen Features Upgraded Cabinetry, Quartz Countertops, Top-Of-The-Line Appliances And ALarge Island. The Primary Suite Is A True Luxury Retreat Featuring Peaceful South Views Over The Lake, A Separate Sitting Area/Home OfficeAnd A Large Walk-In Closet Fitted By California Closets. The Large Soaker Tub Overlooking The Lake Highlights The Beautiful Spa-Like EnsuiteWashroom. Bed 2 & 3 Generously Sized And Feature Large W/I Closets, Ensuite Washrooms & Private Terraces W/ Lake Views. Two CarUnderground Parking With Ev Charging. Enjoy Waterfront Living At Its Very Best With Easy Access To Waterfront Trail, Distillery District, StLawrence Market And Financial District. Part Of The Iconic Bayview Development By Tridel, Aquavista Residents Have Access To A Range Of World-Class Amenities, Including A Fitness Centre, Yoga Studio, Private Screening Room, PartyRoom, Outdoor Terrace, And An Infinity Pool. **Also Available Furnished** (id:59911)
Chestnut Park Real Estate Limited
402 - 399 Spring Garden Avenue
Toronto, Ontario
Welcome To This Gorgeous 1 Bedroom + Den Unit In The Boutique Jade Condominium, Located In The Prestigious Bayview Village Neighbourhood. This Beautiful Unit Offers 9 Foot Ceilings In A Bright & Spacious Layout. Modern Kitchen Cabinets With Caesarstone Counter Tops, Stainless Steel Fridge, Oven, Cook Top, B/I Microwave, Front Load Washer and Dryer, Laminate Floors Throughout, Primary Bedroom Features Double Closets. The Den Is Big Enough To Be A Second Bedroom. Approximately 617 Square Feet Of Living Space With An 83 Square Foot Balcony. Includes One Parking Space + One Locker. Steps To Sheppard Subway Line, Bayview Village, Loblaws, Library, Parks & YMCA. Easy Access To Hwy 401! (id:59911)
Harvey Kalles Real Estate Ltd.
402 - 399 Spring Garden Avenue
Toronto, Ontario
Welcome Home To This Gorgeous 1 Bedroom + Den Unit In The Boutique Jade Condominium Located In The Prestigious Bayview Village Neighbourhood, This Spectacular Unit Offers A Bright, Spacious Layout And 9 Foot Ceilings. Modern Kitchen Cabinets With Caesarstone Counter Tops, Stainless Steel Fridge, Oven, Cook Top, + B/I Microwave, Front Load Washer & Dryer, Up-To-Date Laminate Floors Throughout, Primary Bedroom With Double Closets, And A Den Large Enough To Be A Second Bedroom. Approximately 617 Square Feet Of Living Space With An 83 Square Foot Balcony. Includes One Parking + One Locker. Steps To Sheppard Subway Line, Bayview Village, Loblaws, Library, Parks & YMCA. Easy Access To Hwy 401! (id:59911)
Harvey Kalles Real Estate Ltd.
S3003 - 8 Olympic Garden Drive
Toronto, Ontario
Corner 3-bedroom, 2-bathroom suite with parking and a storage locker in a new building. The unit boasts an excellent layout, is bright and spacious at 1,101 sq. ft. with an additional 220 sq. ft. across two balconies. The open-concept living and dining room offer an unobstructed southeast view. This Bright unit Features include a luxury kitchen with quartz countertops, built-in Stainless Steel appliances, Side by side fridge, and laminate floors. Amenities include a gym, party room, visitor parking, 24/7 concierge, business center, wellness area, fitness center, landscaped courtyard garden, yoga studio, outdoor yoga deck, weight training and cardio equipment, saunas, movie theater and games room, infinity-edge pool, outdoor lounge and BBQ areas, indoor party rooms, and guest suites. Just few minutes to TTC Finch Subway Station and GO Bus, and steps to parks, restaurants (id:59911)
Forest Hill Real Estate Inc.
2006 - 10 Queens Quay W
Toronto, Ontario
Yes... This one's spectacular and amazing value! Calling all Empty Nesters, Professionals, Walking and Biking Enthusiasts and At-Home Entertainers...This is it! Looking for a lifestyle change? You've now found it. 1700+ sq.ft. Extraordinary, Sophisticated and Still Comfortable, this Stunning corner suite has perfect sun-drenched, "forever" views of The Lake! Sumptuous luxury renovations! If you're a home chef, its phenomenal kitchen was made for you, with upscale appliances, quartz counters and a movable island containing extra storage, custom cabinetry, large pantry and loads of space. Yes, there are 2 primary suites, 3 Walk-in Closets, 2 solariums used as an office and a music den and 3 Baths! Have kids or grandkids? This condo is in the coveted Island School catchment, and there's a ton of activities for them in the building and around the hood. But, that's not all... 30,000 sq. ft. of amenities are included in your maintenance: a world class gym, indoor and outdoor pools, games room, children's play room, party rooms, bbq terraces, internet and meeting rooms, golf simulator, squash courts, dance studio, guest suites, and organized activities if you choose to partake. They're mostly on the second floor and you simply MUST check them out! Plus, ALL of your UTILITIES, Internet and Bell Fibe TV, are included! Simply leave your car at home. Walk to the subway, The PATH (where you can walk inside all the way to Dundas and avail yourself of the shopping and bistros), the Island Ferry Docks, Billy Bishop Airport and the UP Express, theatre and night life, or pop around the block for Loblaws, Farm Boy or the LCBO. Pick up dinner in a snap at any number of the fantastic restaurants within a block or two. And then there's VISITOR PARKING! Very rare downtown. It's definitely living the good life! Check it out and you'll find your new home. Walk Score 97/100! Transit Score 100/100! Bike Score 87/100! (id:59911)
Bosley Real Estate Ltd.
3805 - 488 University Avenue
Toronto, Ontario
Stunning Suite At The Residences Of 488 University Ave. Enjoy 5 Star Amenities, Luxurious Finishes & A Prime University/Dundas Location. Direct Access To St. Patrick Subway Station, Surrounded By Fabulous Restaurants, Eaton Centre, Theaters, Arts & Culture & Walking Distance To Major Hospitals. Features Include A High End Kitchen With Integrated Appliances, Walk-In Closet With Organizers, A Spacious Balcony, Two Gorgeous Bathrooms & Phenomenal East & South Views! 736sf + 132 sf Balcony = 868sf per Builders Plans. Parking Rental Available. ** Special Bonus: Landlord will pay water for the first year! ** (id:59911)
Royal LePage Signature Realty
105 - 700 King Street W
Toronto, Ontario
BUSIEST INTERSECTION IN TORONTO - Fully Equipped Mediterranean DONER Shawarma QSR Restaurant In King West Neighbourhood. Surrounded By High MIXED USE COMMERCIAL/RESIDENTIAL DENSITY - Constant Flow Of Foot And Vehicle Traffic day or night. Boasting 1600 SF + Plus Seating For 26. 4 yrs left on lease +extension $14,000 TMI/HST Included in monthly rent - $400,000+ in trade chattels/fixtures, 2 walk-in Cooler/freezer, Ecologizer and fire-suppression w/ state of the art hood ventilation system - Perfect for re-brand or expansion. Must See!!! **EXTRAS** Full List Of Chattels Available Upon Request. (id:59911)
RE/MAX Noblecorp Real Estate
18 Hawthorne Drive
Innisfil, Ontario
Welcome to your new home. Located in the vibrant adult community of Sandycove Acres South. This 3 bedroom, 1 bath Royal model has a quiet and economical heat pump to keep your electrical bills low. Updated in 2015 with kitchen cupboards, laminate flooring in the living room, dining room and hallway and carpet in the bedrooms. A large front covered porch with pot lights (2021) and updated bathroom shower unit. Water purification, water treatment and new hot water heater (all under contract). 2 car parking with easy access to the front door. Sandycove Acres is an adult lifestyle community close to Lake Simcoe, Innisfil Beach Park, Alcona, Stroud, Barrie and HWY 400. There are many groups and activities to participate in, along with 2 heated outdoor pools, community halls, games room, fitness centre, outdoor shuffleboard and pickle ball courts. New fees are $855.00/mo rent and $135.69/mo taxes. Come visit your home to stay and book your showing today. (id:59911)
Royal LePage First Contact Realty Brokerage
505 - 1080 Bay Street
Toronto, Ontario
EExquisite 1 Bedroom Plus Den Suite At Prestigious U Condominiums. Clear Urban City View from Large 132 Sq Ft Walk-Out Balcony Overlooking U of T Campus. Gorgeous Luxury West Facing 1 Bedroom + Large Den That Could Be Used As A 2nd Bedroom. The Unit Has A Large Balcony With Unobstructed Views! Floor To Ceiling Windows W/ Great Natural Lighting. 9 Ft Ceilings, Completely Upgraded Suite! Absolutely Ready For You To Move In. Steps To University Of Toronto, Yorkville, Bloor St, Subway Station, Restaurants, Upscale Shopping & Much More! **EXTRAS** Full Service Building Offers 24Hr Concierge, Gym, Outdoor Patio, Rooftop Deck, Meeting/Party Room, Bike Storage & Visitor Parking. (id:59911)
Forest Hill Real Estate Inc.
Unit 1 - 44 Huron Street
Central Huron, Ontario
NEAT & TIDY 2 Bedroom Main floor apartment in 4-plex. Just off the lights in Clinton. Walking distance to all amenities. Ideal place for retiree or single professional. 1-parking spot. Offers stackable laundry, eat in kitchen. $1450.00/ month including heat & water. Hydro extra. Available July 01. Credit check & references required. (id:59911)
K.j. Talbot Realty Incorporated
#304 - 12 Beausoleil Lane
Blue Mountains, Ontario
This stylish 2-bedroom + loft condo offers 1,098 sq. ft. of open-concept living in Ontario's premier four-season destination. Ideally located just minutes from the ski hills, Blue Mountain Village, scenic golf courses, Georgian Bay, and downtown Collingwood, it delivers the perfect balance of convenience and lifestyle. Inside, soaring ceilings and expansive windows flood the space with natural light and showcase some of the best views in the development. A cozy stone fireplace adds warmth and charm, while the modern kitchen features stainless steel appliances, solid-surface countertops, and a functional breakfast bar. The loft offers flexible use as a third bedroom, home office, or additional lounge area. Step out onto your private balcony to enjoy stunning sunsets, easy access to BBQ, and incredible views of the ski hills lit up in winter. Residents enjoy premium amenities with spa-like year-round hot and cool outdoor pools, a fitness room, sauna, and event space. With the renowned Scandinave Spa just next door, relaxation is always within reach. Designated and guest parking right outside the building entrance ensures maximum convenience. Offering one of the most desirable layouts and locations in the community, this unit is ideal for a weekend escape or a full-time retreat in the heart of Blue Mountain. (id:59911)
Royal LePage Signature Realty
79 Elora Street N
Minto, Ontario
Three bedroom, 2 bathroom raised bungalow on a large lot at the edge of town. Open concept kitchen, diningroom, stone fireplace with insert, vaulted ceiling in livingroom. Lower level has rec room, fireplace and full bath. Irregular shaped lot has 200' frontage and 1.58 acres. (id:59911)
RE/MAX Midwestern Realty Inc.
RE/MAX Midwestern Realty Inc
463 Warren Street
Goderich, Ontario
Charming Beachside Bungalow in Goderich's Finest Location! Welcome to "The Sands," a stunning west-end gem located in one of Goderich's most desirable neighborhoods, often called "The Prettiest Town in Canada." Built in 2022, this beautiful 2-bedroom bungalow offers 1,378 square feet of thoughtfully designed living space, ready for you to move in anytime, with all the benefits of a new build without the wait.. The open-concept layout features 9-foot ceilings on the main floor, a modern kitchen with quartz countertops, pot lights, and under-cabinet lighting, and a spacious primary bedroom with an ensuite. A covered rear patio with a durable concrete floor provides the perfect spot to unwind outdoors, while the charming front porch and oversized single-car garage set this home apart from some similar properties in the area. The partially framed basement offers endless possibilities for customization to suit your lifestyle. Nestled just steps from the beach, this home combines coastal charm with modern convenience. Don't miss the chance to make this delightful bungalow your dream home schedule your showing today! (id:59911)
Coldwell Banker All Points-Festival City Realty
Century 21 Right Time Real Estate Inc.
6 Olympic Crescent
London, Ontario
Adorable Whitehills home, very well maintained by owner & tenant. The main floor offers an eat-in kitchen with a gas stove, living room with gas fireplace (2018), 2 piece bath and family room with bay window converted from the former garage. The mosaic counter between the kitchen and living room was made with beach glass and stones from Lake Huron. From the living room you can access the large deck (18 x 13) and fully fenced landscaped yard through patio doors. Upstairs you will find three large bedrooms, the primary bedroom having double French doors and ensuite privilege to the 4 piece bath. Lower level includes laundry, plenty of storage and a high efficiency furnace (Nov 2020). Updates include: 2 toilets (2021), roof (2010), soffits/fascia (2014) and siding/gutters cleaned (2020) . (id:59911)
Right At Home Realty
1010 - 55 Eglinton Avenue W
Mississauga, Ontario
Perfectly situated in the heart of Mississauga, this stunning 1 bedroom plus DEN residence showcases breathtaking views of the dynamic city skyline. Everything you need is just moments away Square One, shopping, essential amenities, public transit, and seamless access to Highway 403. The building offers an array of premium amenities, including a concierge, an indoor pool, a fully equipped exercise room, and an elegant party room for entertaining. Inside the unit, floor-to-ceiling windows flood the space with natural light, highlighting the sleek laminate flooring and modern upgraded finishes. The contemporary kitchen is designed for both style and functionality, featuring quartz countertops, stainless steel appliances, and ample storage. The spacious bedroom offers stunning views and is complete with double closet. The well-appointed 4-piece bathroom is clean and modern. A versatile den provides the ideal space for a home office, creative studio or guest space. Experience the perfect blend of luxury and convenience - welcome to 55 Eglinton Ave! Some photos are virtually staged. (id:59911)
Sotheby's International Realty Canada
23 Harbour Street
Port Dover, Ontario
Welcome to 23 Harbour Street, Port Dover – A Prime Investment Opportunity by the water, nestled in the heart of charming downtown Port Dover, just steps from the sparkling shores of Lake Erie, this mixed-use building offers the perfect blend of income potential and lakeside lifestyle. The main level features a well-maintained commercial office space complete with a kitchen space, bathroom and stunning Lynn River views. Already leased to a reliable tenant, this space offers immediate income. Above, you'll find a beautifully appointed two-level residential unit boasting 2 spacious bedrooms, 2 Bathrooms, in-unit laundry, and a balcony with captivating views of Lake Erie. Whether you choose to live in the residence and enjoy everything Port Dover has to offer or rent it out for additional revenue, the flexibility here is unmatched. A private back patio and rear parking access add extra convenience and appeal. Living at 23 Harbour Street means being just a short stroll from Port Dover’s vibrant downtown—renowned for its waterfront charm, quaint boutiques, local eateries, and friendly small-town atmosphere. Enjoy morning walks along the pier, sunset views over the lake, and the peace of mind that comes with lakeside living. Don’t miss your chance to own this versatile lakeside gem—where lifestyle meets investment potential in one of Norfolk County’s most sought-after communities. Check out the virtual tour and book your showing today. (id:59911)
RE/MAX Erie Shores Realty Inc. Brokerage
1 - 21 Paddock Wood
Peterborough East, Ontario
Imagine sitting in your home, sipping coffee and enjoying another beautiful sunset as the sun goes down over the trees and the Otonabee River out back. Or stepping onto your patio, crossing your yard to the Rotary Trail and going for a walk or bike ride that can go on for miles if you wish. Want to go out for dinner, see a movie, and/or listen to live music? You can drive there in less than 10 minutes! (Even walk to much of it, if you're so inclined!) All of this and so much more can be yours in this exceedingly well maintained 2 bedroom, end unit condo. The large master bedroom has a walk-in closet and an ensuite with a tub and shower. The open concept layout is spacious, with the dining room and living room both overlooking the backyard. And the roomy kitchen opens directly onto the dining room. There's a second full bathroom and a storage room with built-in shelves. Outside, there's a garden that wraps around the condo on 2 sides, and you have two exclusive parking spaces out front, one with an electrical outlet right there. Now is the time to leave the mowing and shovelling behind! Come see for yourself how comfortable and freeing condo life can be! (id:59911)
Royal LePage Frank Real Estate


