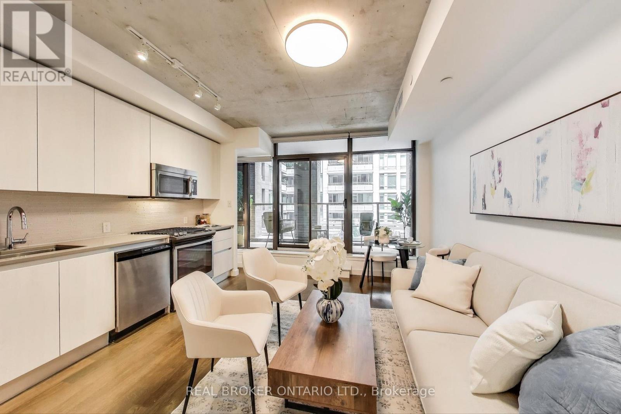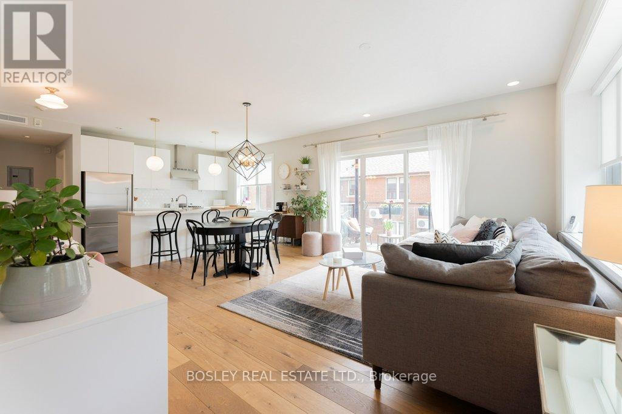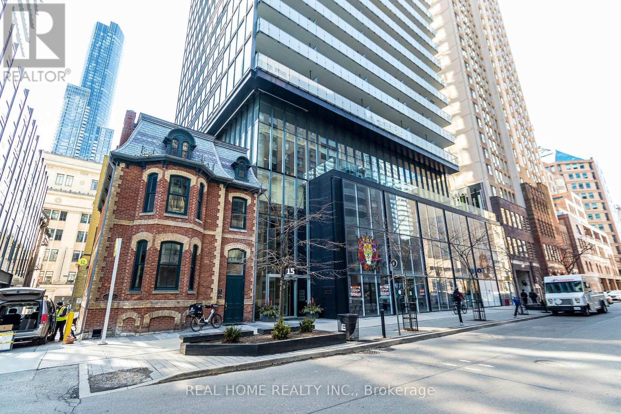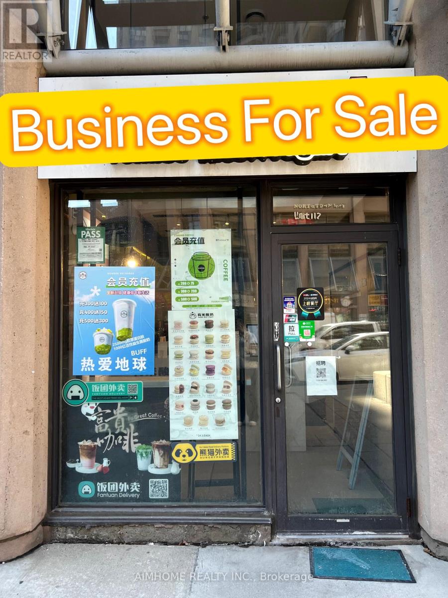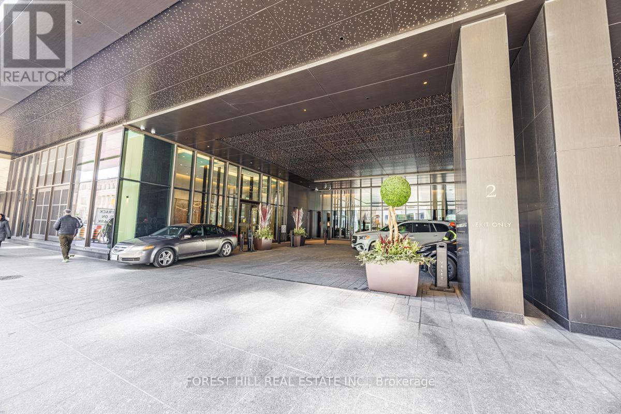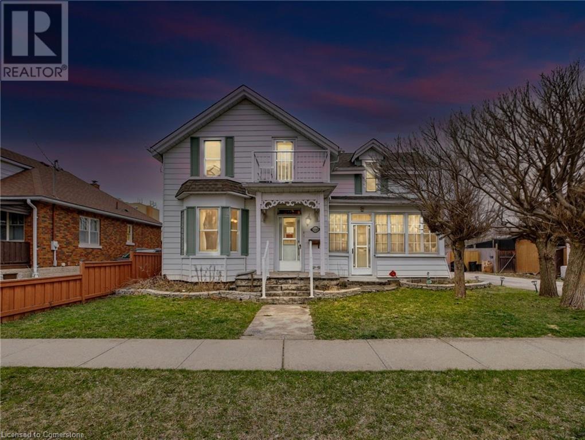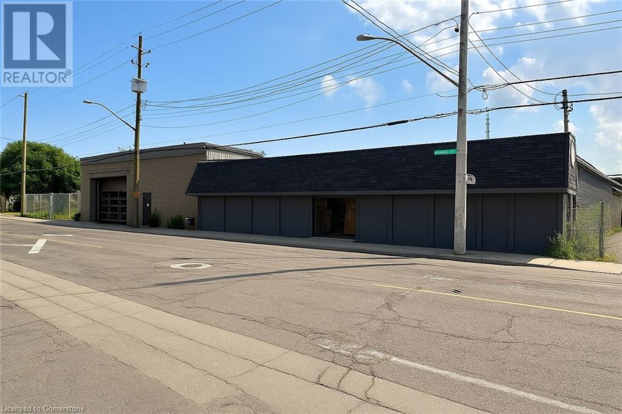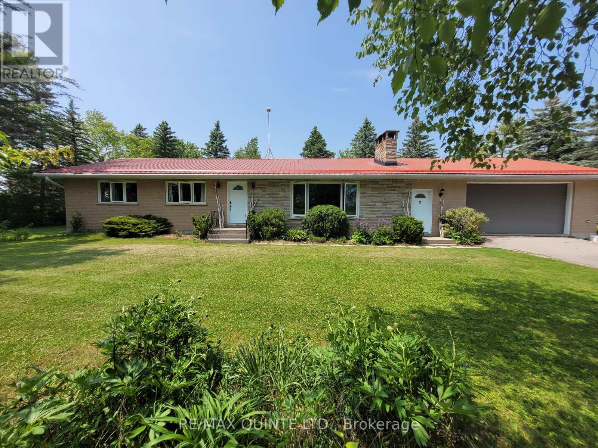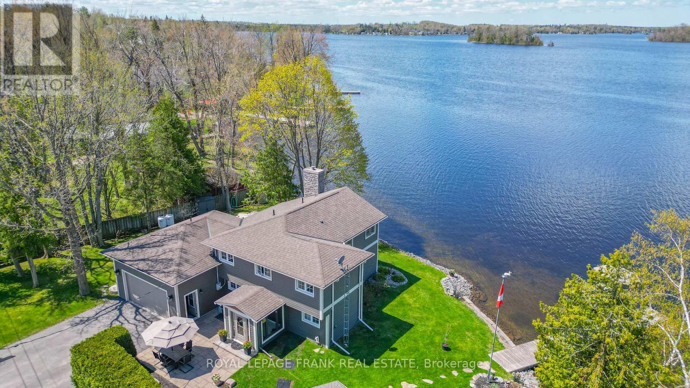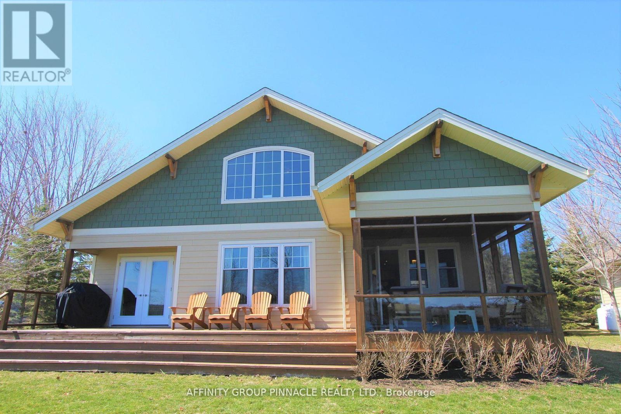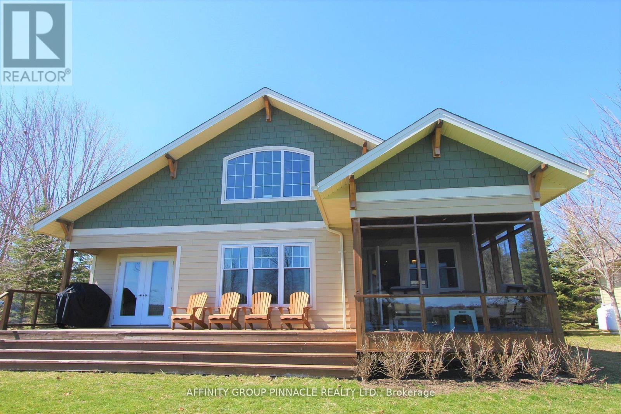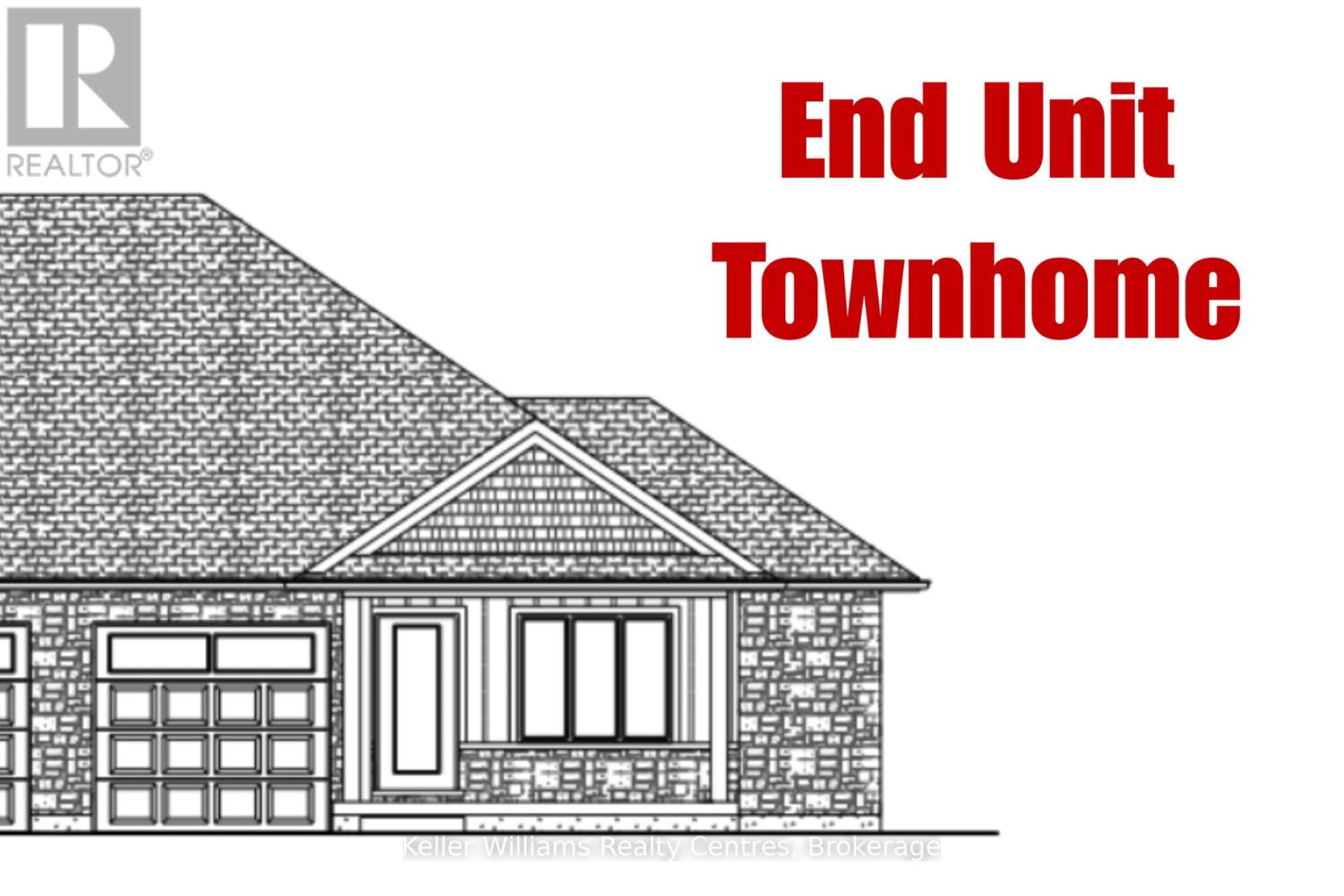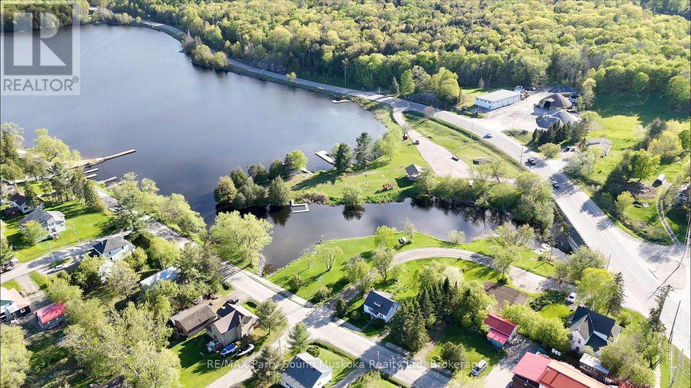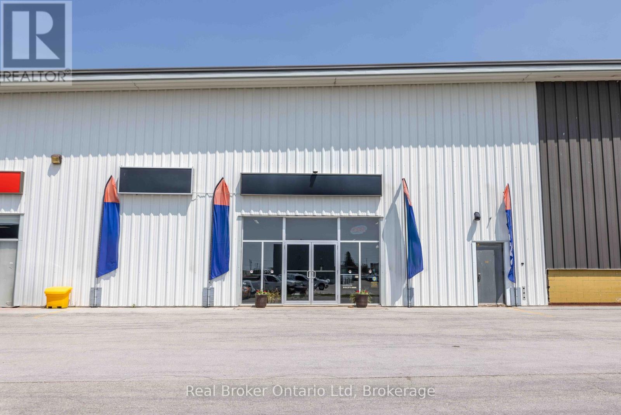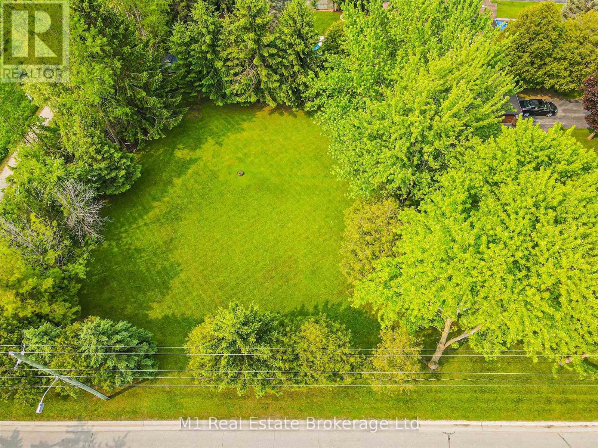320 - 111 Bathurst Street
Toronto, Ontario
Are you looking for your very cool loft-style 1 bedroom in the heart of vibrant King West? And what if you could buy your first home and it be turn-key designer furnished where all you need to do is already done for you (- AND you can buy all the furnishings!)? OneEleven is a boutique mid-rise building that feels like a chic hotel as you enter the lobby - you'll be proud to call this home! * How about a large, open balcony that you'll actually use: taking in the morning sun with your courtyard view? Its a quiet sanctuary feel, not exposed to the noise of a busy street. Wait. Was gas BBQ hookup and gas stove on your wishlist? Wish granted! Inside you have loads of natural light with floor to ceiling/wall to wall windows plus the 9 ceilings that make the space feel that much more roomy * Freshly refinished engineered hardwood floors make your pad warm and luxe * The Euro style kitchen is lovely & an efficient use of space with quartz countertops, glass tile backsplash & undermount sink * Your cool bedroom has double closets + a concrete accent wall & frosted glass partition doors that give you both light & privacy * Bonus: How about a locker on the 3rd floor where you live? * You will love the knockout party room & terrace that actually gets used by residents, lots of comfy seating & community BBQ * There is even a Guest Suite down the hall! And there is the OneEleven epic kitchen you can rent to host your swanky parties! * And who doesn't want low maintenance fees?? *** If you're a first time home buyer, consider this: over the next 10 years you will have paid your landlord $270,000 in rent. Wouldn't you rather have $175,00 of total equity wealth instead? Hmm. You ARE King West & you've got it all at your fingertips: Steps To TTC, so many fab little restaurants around the corner, Entertainment & Financial Districts, Shopping, the Gardiner is nearby if you drive: you've got it all! (id:59911)
Real Broker Ontario Ltd.
3a - 1733 Bathurst Street
Toronto, Ontario
Who says you can't have it all? This sun-drenched NYC brownstone-inspired gem has strutted its stylish self right into Forest Hill and trust us, it's turning heads. With a spacious split-bedroom layout plus den, and light wide-plank flooring that practically glows, this walk-up condo is that rare unicorn of city living: chic, charming, and oh-so-livable. . Radiant heated floors keep your toes toasty, marble bathrooms make your morning routine feel like a spa day, and designer lighting ensures you're always seen in your best light (even on laundry day). The Scavolini kitchen is made for entertaining and creating scrumptious culinary delights with, a Bertazzoni gas range, Fisher Paykel fridge, Bosch dishwasher, and a quartz island just begging for brunch and bubbly. And when the day winds down, the dreamy primary suite is your private retreat calm and sun-filled. With ample space, a custom closet, and a spa-like ensuite featuring marble finishes, a glass shower, and elevated fixtures, its the kind of place where mornings feel slower, and evenings feel like a little getaway. Amoungst the leafy, coveted streets of Forest Hill complete with top-notch schools and the almost-here Crosstown LRT it's more than just a place to live. It's a place to live fabulously. (id:59911)
Bosley Real Estate Ltd.
3408 - 15 Grenville Street
Toronto, Ontario
Welcome to this beautiful well-maintained unit in Downtown Torontos most sought-after locations. Situated at Yonge/College, this corner unit in one of the prestigious condo complexes in the area offers exceptionally gorgeous north-east views of the city. Featuring an open-concept layout 2 bedrooms 2 baths with stunning 9' floor-to-ceiling windows in every room and 729 sq/ft of living space plus an additional 99 sq/ft breath taking balcony, includes engineering wood flooring throughout. Its renovations include an elegant quartz central island, newer built-in closet organizers and cabinet, and newer light fixtures. The building's amenities are amazing and included; a full gym, party room, outdoor BBQ space, movie room, sound room, and recreation room. Conveniently located with easy access to Hospital Row, the Financial District, Subway, University of Toronto, MTU, and Shopping Centres. It is rare to find condo apartment in downtown with parking spot and locker, this unit has all you need to live in downtown Toronto with peace and harmony! Hurry up, this is a great opportunity to take advantage of. (id:59911)
Real Home Realty Inc.
112 - 10 Northtown Way
Toronto, Ontario
Prime North York location in a high-traffic business area! Surrounded by high-rise condos and a vibrant dining street, this is an excellent opportunity for both investors and potential users. The area attracts a steady stream of regular customers and is situated near a large business district and office buildings. Convenient parking available, including visitor parking right in front. (id:59911)
Aimhome Realty Inc.
1405 - 2 Avenue Road
Toronto, Ontario
The ultimate in sophisticated urban living at Two Avenue Road, where timeless heritage meets contemporary design in the heart of Yorkville. This extraordinary two-bedroom residence is one of the largest in the building, spanning nearly 1400 square feet of impeccably designed living space. Positioned on a coveted South side, this residence offers unobstructed south views of the iconic Toronto skyline. Whether enjoying the morning sunrise or the twinkling city lights at night, the floor-to-ceiling windows frame a dynamic and inspiring backdrop. Every detail of this home exudes luxury, from the expansive kitchen equipped with top-of-the-line appliances to the three full spa-inspired bathrooms that provide a serene retreat from city life. With ample storage throughout, this residence combines practicality with elegance, ensuring your home is as functional as it is breathtaking. Residents of Two Avenue Road benefit from an unparalleled lifestyle. This boutique collection of only 65 designated smoke-free luxury rentals provides access to hotel-inspired amenities, including a state-of-the-art fitness center, concierge services, and curated communal spaces. Set in a beautifully transformed heritage tower, the building seamlessly blends historic charm with modern sophistication. Located in the heart of Yorkville, Toronto's most prestigious neighborhood, you'll be steps away from world-renowned shopping, dining, and cultural landmarks. This is more than a home- it's a lifestyle that redefines city living. Don't miss this rare opportunity to live in the crown jewel of Two Avenue Road.**EXTRAS: Valet Parking, Full Service Concierge, Hotel Amenities, Massive Gym, Outdoor Bbq Area, Full Time Concierge. Miele Appliances, Liebherr Frdg/Frzer. White Glove Service. Steps To Yorkville, Fine Dining & Shops. (id:59911)
Forest Hill Real Estate Inc.
590 Canewood Crescent Unit# Main
Waterloo, Ontario
4 Bedroom, 2 Bath upper unit in a detached house. Ideally located on a quiet street, walking distance to schools, 10-15 min bus ride to both waterloo universities, short drive to many reputed employers in the region, Conestoga college and Laurel Creek Conservation Area. Open concept main kitchen, living and dining areas, Large primary bedroom with ensuite bath and Walk out to a balcony overlooking Large pool size fenced yard and park. The wooded back garden provides privacy and cottage-like living in the city. Total 3 parking including one Garage and driveway. Unit has been recently renovated with brand new kitchen, SS appliances, LED light fixtures, New bathrooms, decora style light switches and plugs, new flooring, new high efficiency furnace, AC and HRV. Utilities extra. Lower unit is a legal secondary unit and is rented separately. (id:59911)
Realty Executives Edge Inc.
1225 Queenston Road
Cambridge, Ontario
Charming 5-Bedroom Home on a Spacious Lot in the Heart of Preston! Welcome to this 5-bedroom, 2-bathroom home situated on a generous 66ft x 165ft lot in a prime Preston (Cambridge) location. This home offers a versatile layout with a spacious main floor, including a bedroom currently used as a home office — ideal for remote work or guest space. Enjoy your morning coffee in the bright sunroom at the front of the house, or take advantage of the convenient side entrance off the driveway leading into a large mudroom — perfect for keeping your home tidy and organized. Upstairs, you'll find a charming balcony, offering a peaceful spot to unwind. This property boasts a fantastic location within walking distance to vibrant downtown Preston and close to shopping, schools, Conestoga College, Riverside park, and HWY 401, making commuting a breeze. With a spacious lot, endless potential, and proximity to countless amenities, this home is a rare find. Book your showing today! (id:59911)
Michael St. Jean Realty Inc.
1016 North Shore Boulevard E
Burlington, Ontario
Presenting an extraordinary four-storey home that spans over 4,400 square feet of elegantly designed living space in the esteemed Indian Point neighborhood. This residence exemplifies exceptional craftsmanship and attention to detail. Inside, you’ll find a beautifully crafted custom kitchen with a spacious island, an elegant great room adorned with coffered ceilings, and a striking floor-to-ceiling stone fireplace. The bedrooms boast vaulted ceilings with skylights, while the primary suite features a Juliet balcony and a stunning five-piece ensuite. There is also a gorgeous loft which ideal for the home office with wet bar, fireplace & powder room. The lower level, bathed in natural light from full-size windows, is perfect for a games or media room, complete with a wet bar. The garage is equipped with heated flooring and includes a fully finished loft, ideal for a personal retreat or additional storage, along with a separate staircase leading to the basement. Experience the allure of four distinct decks, featuring a welcoming front porch perfect for enjoying sunset views, and a main upper deck off the kitchen with a custom tempered glass privacy screen. The impressive lower walk-out deck, shielded from the weather, creates a cozy environment for unwinding, while the garage deck offers potential for an outdoor kitchen setup. The extensive landscaping features over 100 tonnes of armour stone and a sophisticated seven-zone irrigation system, enhancing privacy with mature foliage. Conveniently located within walking distance to Spencer Smith Park, scenic lakefront trails, and the finest dining and shopping in downtown Burlington, this home perfectly balances luxury and accessibility. (id:59911)
Coldwell Banker-Burnhill Realty
5478 Brown Street
Wellesley, Ontario
Country living at it finest, this charming raised bungalow sits at the end of a quiet cul-de-sac and offers the perfect blend of tranquility, space, and modern comfort, just outside the Waterloo Region. Situated on over a quarter-acre with an impressive 115 ft of frontage, this detached home delivers a serene rural vibe. At the front, you'll be greeted by a newly built front porch and stairs, talk about curb appeal. Step inside to a bright, open-concept layout featuring an updated kitchen, sleek pot lights, and a fully renovated main bathroom. Natural light pours in through the large picture window in the living area, creating a warm and inviting atmosphere. Step outside to the elevated rear deck, ideal for summer BBQs, then gather around the firepit for cozy family evenings under the stars. The expansive yard is perfect for outdoor activities and includes a large shed for added storage. Whether you're looking to unwind in nature or host the ultimate backyard gathering, this home offers it all in a peaceful country setting. Book your showing now before it's gone! Iron Filter (2021), Dishwasher (2018), Kitchen Reno (2018), Dryer (2017), Furnace & A/C (2014), Roof (2010), Septic Pumped (2020). (id:59911)
Real Broker Ontario Ltd.
401 - 1 Queen Street
Cobourg, Ontario
Experience the charm of Cobourg's waterfront district in one of its most sought-after locations. This beautifully renovated 2-bedroom, 2-bathroom condo offers expansive windows with western exposure, showcasing stunning views of the Cobourg Marina and Lake Ontario. Fully re-modelled in 2019, the kitchen features elegant stone countertops, stainless steel appliances, and a modern design. The open-concept dining and living area is complemented by custom built-in shelving and a sleek fireplace, creating a perfect space for relaxing or entertaining. The primary suite boasts views of Cobourg's quaint downtown, a spacious walk-in closet, and a full ensuite. A rare private garage with built-in storage adds both convenience and value. Nestled in a boutique building, this condo is just steps from Cobourg's vibrant downtown and waterfront, offering easy access to the best amenities the area has to offer. Don't miss this opportunity to own a beautifully updated unit in Cobourg's waterfront district! (id:59911)
RE/MAX Quinte Ltd.
360 N Wentworth Street N Unit# 2
Hamilton, Ontario
Great space in the heart of the industrial sector with drive-in doors. 16 ft clear height. 5 offices. M6 zoning allows for many uses. Available immediately. (id:59911)
Real Broker Ontario Ltd.
1608 Eagle Lake Road
Dysart Et Al, Ontario
Welcome to this immaculate 2 bedroom 1 bathroom home nestled on a serene and private one-ace lot, offering the perfect blend of tranquility and convenience. This lovingly cared for home has been in the same family for over 75 years. The cozy bungalow features an eat-in kitchen and spacious living area. The basement has an extra family room featuring a propane fireplace. Step outside to enjoy the back deck, surrounded by open space and natural beauty. With close proximity to the Cranberry Lake boat launch, you'll have easy access to outdoor adventures, while being centrally located between West Guilford and Eagle Lake ensured you are never far from essential amenities. For winter enthusiasts, Sir Sam's Ski area is less then 10 minutes away, offering year-round fun and recreation. Whether you're looking for a peaceful retirement retreat or the perfect started home, don't miss the opportunity to make this property your own. (id:59911)
Ball Real Estate Inc.
1159 Harmony Road
Belleville, Ontario
Welcome to 1159 Harmony Rd, a well maintained bungalow nestled in a peaceful rural setting just 10 minutes from Belleville, and within the sought after Harmony Public School District. The lower level has been improved to accommodate extended family or can be tenanted. The living area is generous and upgraded with newer kitchen and bath. There is an additional garage for storage at the back of the property with an added greenhouse insulated and heated for year round use. 5000 W Solar System (net metering builds credit with Ontario Hydro and a large Battery bank for standby power. Hassle free with very little maintenance required. Lots of additional storage in basement. This home offers the perfect balance of family living and work from home opportunities. Enjoy the private unobstructed views front and back. List of features at Documents. (id:59911)
RE/MAX Quinte Ltd.
11 Edgewater Drive
Selwyn, Ontario
Beautiful year round or vacation home on Buckhorn Lake. Sunny open concept design with panoramic views of Buckhorn Lake and its Islands with Western exposure and beautiful sunsets. An immaculate property with many updates throughout including many windows, recent shingles and siding. The great room offers a huge kitchen with island and its own sink, granite counter tops, extra high ceilings and wood burning fireplace, built-in dishwasher and abundance of pot lighting and hardwood floors. Large bright primary bedroom with huge windows and spectacular lake views. Lovely 5 pc ensuite bath with walk-in closet and heated floors. Updated main bath with heated floors. Main floor laundry room. Attached 2.5 car garage with extra ceiling height to accommodate a car hoist to store that sports car you have always wanted and a handy entrance direct into the home. Quality outbuildings include a 1.5 car garage on a concrete slab, currently finished as an extremely nice 5 Star guest cabin or Bunkie with a sauna and its own separate hydro panel. Also a quality built storage shed 12x16. Ideal for a riding lawnmower, seadoo, skidoo or other tools and toys. Beautiful covered front entrance porch with seating area with a brand new steel entrance door. Outside offers a fantastic large level lot with 236 feet of frontage. The level lot allows for many out door games ie badminton, horse shoes, darts, etc. 2 large patio areas. Excellent large permanent dock. BBQ Propane hook up on patio. Sump pump equipped with battery back up. Generlink connect at the hydro meter. Secondary heat system is heat pump for heating and air conditioning. (id:59911)
Royal LePage Frank Real Estate
96 - 657 Thunder Bridge Road
Kawartha Lakes, Ontario
Located in the beautiful, seasonal lifestyle community of Cedar Valley Cottage Resort on the Scugog River! This Northlander Explorer (2020) features 3 bedrooms (sleeps up to 8) and 1 full bath with ALL furnishings included. Just bring your suitcase and groceries to enjoy maintenance free summer living! Onsite amenities include secure access, boat launch, beach, salt water pool, sports court, clubhouse, onsite laundry, playground and more! Land lease fee for 2025 is $4832.00 + HST (already been paid for the season) and includes land lease, water, grounds maintenance and taxes. Hydro and propane are the responsibility of the cottage owner. Hydro deposit is $200/season. Internet and satellite hookups already installed. Short term rentals permitted only through the rental partnership program where the resort does the booking and advertising. Park open May 1st to Oct 31st. (id:59911)
Affinity Group Pinnacle Realty Ltd.
3-2-3 - 6 Goldrock Road
Kawartha Lakes, Ontario
Shadow Lake Fractional Ownership Opportunity! Be A Share Owner of This Beautiful Pet Free Cottage on The Water. Enjoy Five Weeks A Year With 1 Fixed Summer week of (July 5 - July 11, 2025). And Remaining Weeks of Jan 31 Feb 7; March 28 April 4; May 23 May 30; Oct 24 Oct 31. The Cottage Has Been Tastefully Decorated With 3 Bedrooms, 3Bathrooms, Open Concept Living Area, Fully Stocked Kitchen, Enclosed Sunroom, And A Gas Fireplace in the Living Room. Sandy Waterfront Beach with Docking for Your Boat, Plus A Heated Saltwater Swimming Pool and Tennis Court to Enjoy. All Maintenance, Taxes, Insurance, Satellite, Internet, Utilities, And Weekly Cleaning is Covered by The Property Management Through an Annual Fee Of $4,450 (Tax Included). It Is Important to Know That This Is a Registered Ownership Property Sale and Not a Time Share. (id:59911)
Affinity Group Pinnacle Realty Ltd.
2-7-1 - 6 Goldrock Road
Kawartha Lakes, Ontario
Shadow Lake Fractional Ownership Opportunity! Be A Share Owner of This Beautiful Pet Free Cottage on The Water. Enjoy Five Weeks A Year With 1 Fixed Summer week of (June 20 - June 27, 2025). And chosen weeks of Feb.21, April 25, Sept.19, Dec.5. The Cottage Has Been Tastefully Decorated With 3 Bedrooms, 3 Bathrooms, Open Concept Living Area, Fully Stocked Kitchen, Enclosed Sunroom, And A Gas Fireplace in the Living Room. Sandy Waterfront Beach with Docking for Your Boat, Plus A Heated Saltwater Swimming Pool and Tennis Court to Enjoy. All Maintenance, Taxes, Insurance, Satellite, Internet, Utilities, And Weekly Cleaning is Covered by The Property Management Through an Annual Fee Of $4,450 (Tax Included). It Is Important to Know That This Is a Registered Ownership Property Sale and Not a Time Share. (id:59911)
Affinity Group Pinnacle Realty Ltd.
772 18th Street
Hanover, Ontario
Step into quality and comfort with this beautifully built end unit townhome by Candue Homes, located in the Saugeen Cedar Heights West Subdivision. Offering 1,275 sq ft of modern living space, this 3-bedroom home features a spacious primary suite with a walk-in closet and 3-piece ensuite.The open-concept kitchen includes a large island with breakfast bar, flowing seamlessly into the bright living room, where patio doors lead to your covered deck perfect for relaxing or entertaining. Enjoy the added space of a finished basement, with a rec room, home office/bedroom and 4 piece bathroom. As an end unit, you'll love the extra natural light and 57' of lot frontage. (id:59911)
Keller Williams Realty Centres
17 Harriet Street
Mckellar, Ontario
Beautiful lake view home in McKellar township ready for moving in as soon as you pack your bags! Three bedroom, two full bathroom freshly updated. Painted throughout and new flooring. Large windows with plenty of natural light your plants will appreciate. Picturesque views from your living room, front and rear decks.Vaulted ceilings, open concept upper living/dining/kitchen area. Lower floor with walkout to patio, family room with propane stove, bedroom, bathroom, and an attached single car garage. Plenty of space for a family or an Inlaw suite. A backyard for children and pets to play with garden tool shed ( with hydro). A peaceful location yet close to the highway to get to work and school. Walking distance to amenities, beach, general store, community centre and seasonal farmers market. Boat launches nearby. Explore large Lake Manitouwabing or Mckellar Lake within walking distance.Short drive to the town of Parry Sound with restaurants, shopping, schools, hospital, theatre of the arts and much more. Cross country ski club just down the highway. Enjoy all season activities nearby with boating, swimming, fishing, ice-fishing, off-roading, hiking, and snowmobiling. This home is a clear palette for you to create and decorate with your taste. We have virtually staged to help you vision just how much more comfortable and magical this home could be for you and your loved ones. This home is perched nicely on rock giving that 360 view, and rock gardens. Have that home that family and friends are waiting to be invited to or just enjoy the peaceful sounds of mother nature and fresh air at your own personal paradise. (id:59911)
RE/MAX Parry Sound Muskoka Realty Ltd
7 - 1855 17th Street E
Owen Sound, Ontario
A rare chance to secure a freshly demised space in one of Owen Sounds most visible and rapidly growing commercial corridors. Zoned M1, this flexible space unlocks a wide array of possibilities perfect for the bold entrepreneur with big ideas. Fully serviced with gas, high-speed internet, water, and sewer, this property is move-in ready for your next venture. Ready to level up your business? Call your Realtor for a private tour! (id:59911)
Real Broker Ontario Ltd
Lot 1b - 1b Clarke Street
Centre Wellington, Ontario
Spectacular vacant residential lot directly off of the Trestle Bridge Trail! Discover the perfect canvas for your dream home on this generously sized 47' x 114' lot, ideally situated in one of Elora's most desirable neighbourhoods. This rare opportunity offers direct access to the scenic Trestle Bridge Trail and is within walking distance to historic downtown Elora, with charming shops, cafes, and vibrant arts scene. Tucked away in a quiet part of town, this property promises a tranquil lifestyle with nature at your doorstep. Don't miss out - lots like this are hard to find! (id:59911)
M1 Real Estate Brokerage Ltd
Lot 1a - 1a Clarke Street
Centre Wellington, Ontario
Spectacular vacant residential lot siding directly onto the Trestle Bridge Trail! Discover the perfect canvas for your dream home on this generously sized 56' x 115' lot, ideally situated in one of Elora's most desirable and neighbourhoods. This rare opportunity offers direct access to the scenic Trestle Bridge Trail and is within walking distance to historic downtown Elora, with charming shops, cafes, and vibrant arts scene. Tucked away in a quiet part of town, this property promises a tranquil lifestyle with nature at your doorstep. Don't miss out - lots like this are hard to find! (id:59911)
M1 Real Estate Brokerage Ltd
802 Coldstream Drive
Oshawa, Ontario
Welcome to this well-maintained 2+1 bedroom bungalow; perfect for first-time buyers, downsizers, or investors. This home offers an open concept with functional layout featuring a bright living area, eat-in kitchen with island, breakfast bar and walk out to the deck and private fully fenced backyard. Convenient garage access. Two large bedrooms on the main floor, including primary with 4 pc ensuite and walk-in closet. The full, professionally finished basement boasts extra-large windows and adds valuable living space. Ideal for a family room, home office, or guest area and includes an additional bedroom, laundry area, 4 pc bath and loads of additional storage. Situated on a manageable lot with ample parking, this property offers quiet, low-maintenance living with room to personalize. Conveniently located near schools, parks, and shopping, this home is a great opportunity to own a solid property in a sought-after after friendly neighborhood. Shingles 2024! Don't miss your chance to add your personal touch and make this bungalow your own! (id:59911)
RE/MAX Jazz Inc.
107 Third Street
Brockton, Ontario
Welcome to this charming semi-detached two-storey home nestled in the heart of Walkerton. As you step inside, youll be greeted by a spacious open-concept living and dining area, perfect for family gatherings and entertaining guests. The modern kitchen boasts stunning granite countertops and a central island, providing both style and functionality for all your culinary adventures. The living room features patio door access to a serene back porch adorned with a beautiful pergola, creating an ideal outdoor space for relaxation or summer barbecues. On the second level, you'll discover an oversized master suite that offers a private retreat with its own en-suite bathroom and a generous walk-in closet. Additionally, there are two large bedrooms on this level, providing ample space for family members or guests. A well-appointed four-piece bathroom caters to the needs of the upper floor, while a convenient half bathroom is located on the main floor for added comfort. Downstairs, the cozy rec room awaits, complete with a built-in wet bar, making it the perfect spot for movie nights or casual entertaining. This home truly embodies the essence of a great family living space, conveniently located near shopping, schools, and other amenities, and is move-in ready for you to call it your own! (id:59911)
RE/MAX Land Exchange Ltd.
