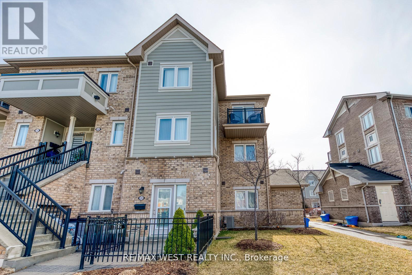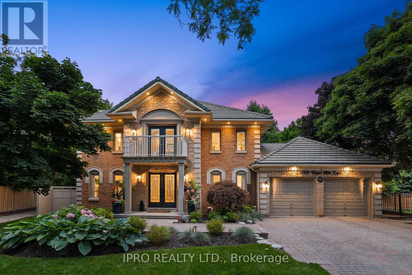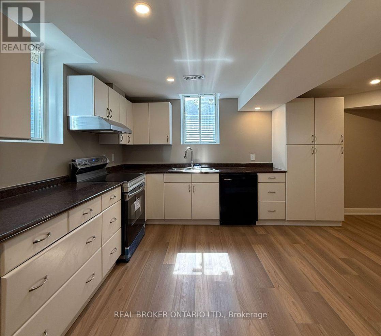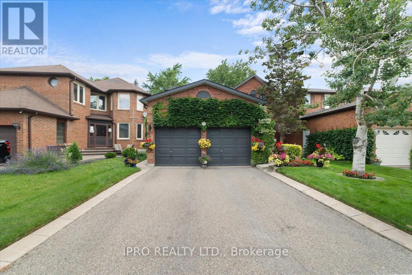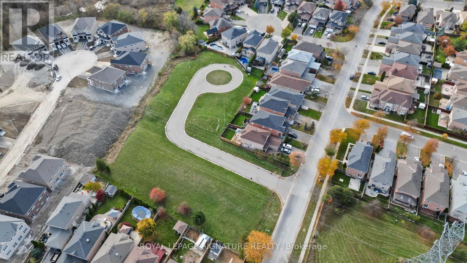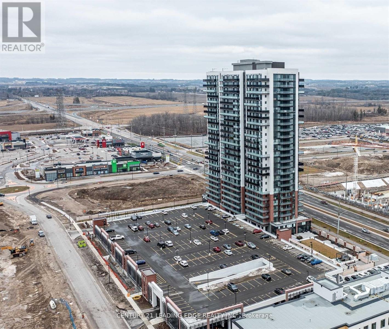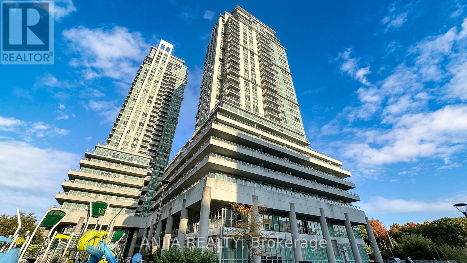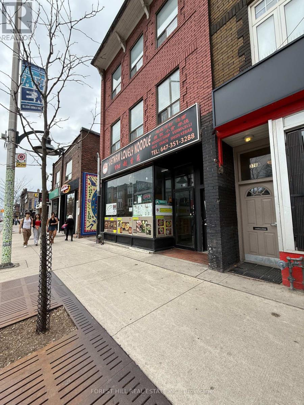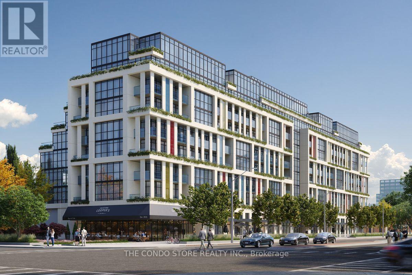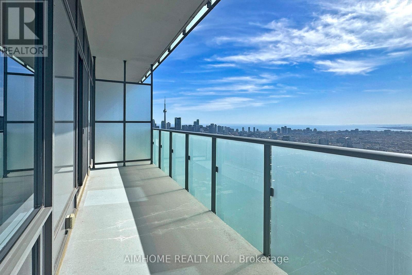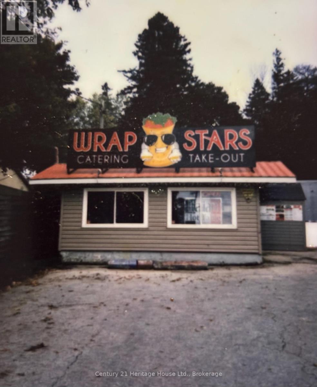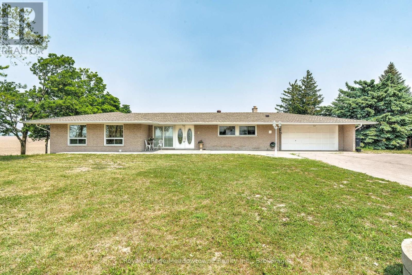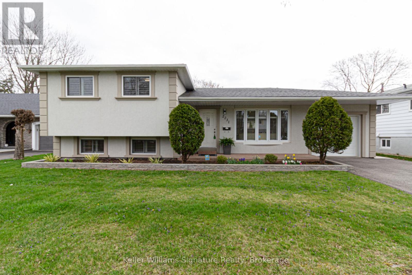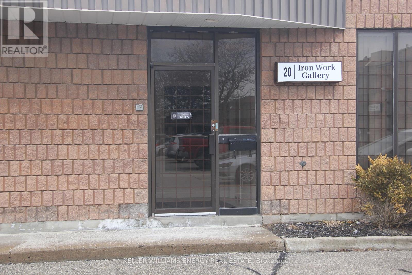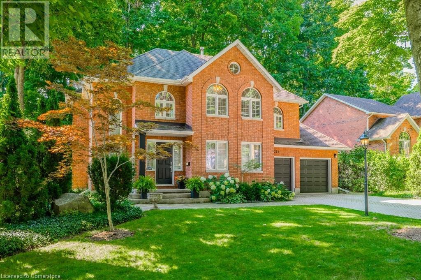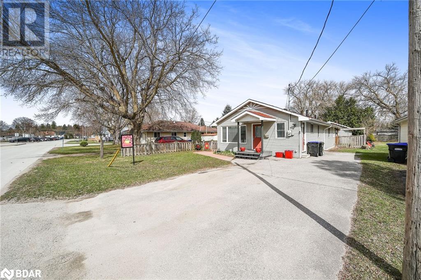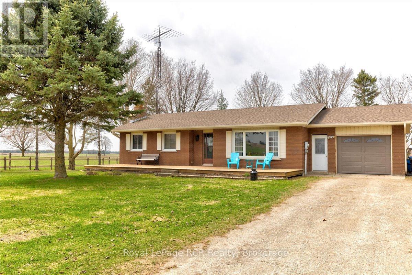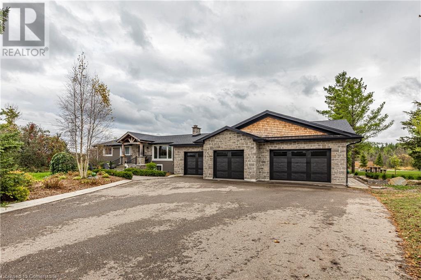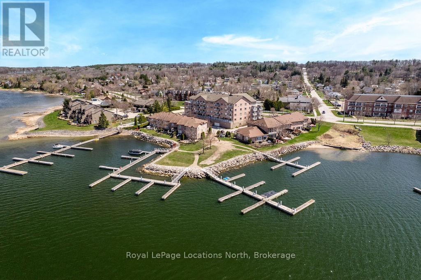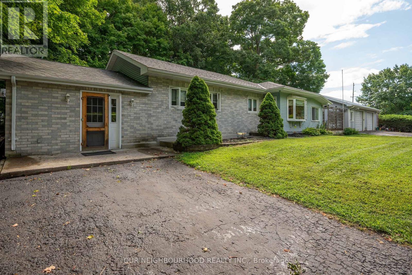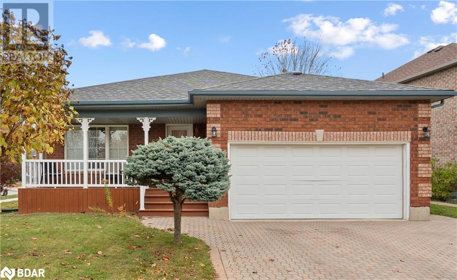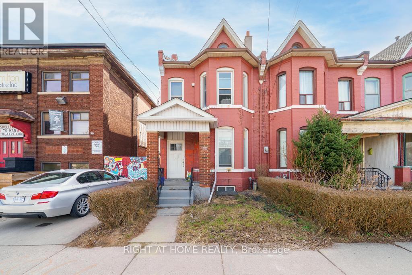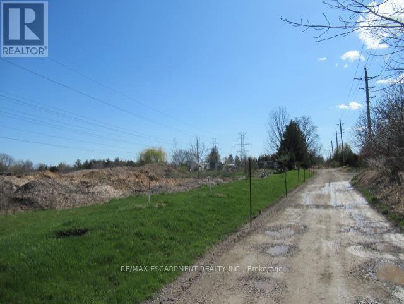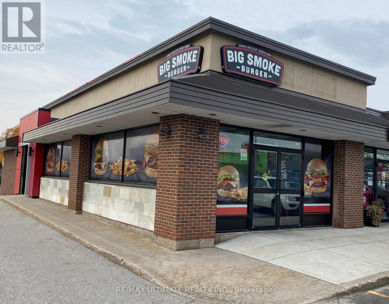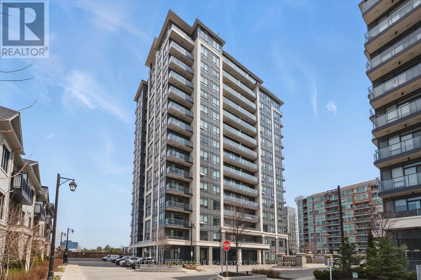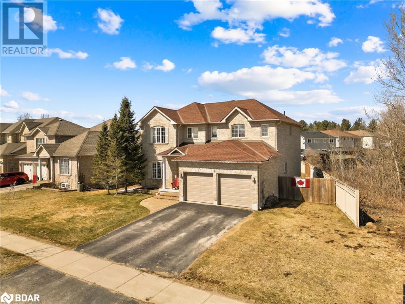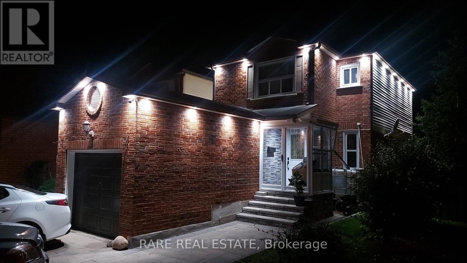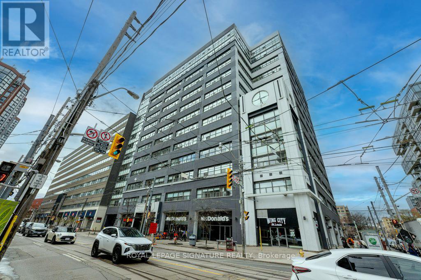11 Rangoon Road
Toronto, Ontario
3 Bedroom Bungalow Located in Family Oriented "Eringate-Centennial Park" Attractive Layout. Lots of natural light. Main floor for Lease. Convenient location. Close to schools, parks, shopping, TTC and Highways. (id:59911)
RE/MAX Professionals Inc.
302 - 250 Sunny Meadow Boulevard
Brampton, Ontario
Attention Attention! First Time Home Buyers & Investors! Welcome to this well kept 2 bedroom 1 bathroom stacked condo town house in the heart of Brampton. Featuring stainless steel appliances, laminate floors in the living room and large windows with natural lighting. This property is close to endless amenities including Schools, Brampton Hospital and both Trinity Commons Mall & Bramelea City Centre. Minutes Away From Hwy 410 which is great for commuters. Wait no further this property is a great opportunity to a First time buyer and investor with great incentives. (id:59911)
RE/MAX West Realty Inc.
36 - 3409 Ridgeway Drive
Mississauga, Ontario
Stunning 2-Bedroom, 3-Bathroom Luxury. Stacked Townhouse With Underground Parking, Located In The Highly Sought-After Erin Mills Area. This Bright And Spacious Home Features A Functional Layout With Modern Finishes Throughout. The Large Open-Concept Living/Dining/Kitchen Area Is Perfect For Entertaining. Enjoy Added Convenience With A Main Floor Powder Room. Large Primary Suite With Ensuite Bath. Second Floor Laundry. Large Private Rooftop Terrace Ideal For Outdoor Living And Entertaining, Plus An Additional Balcony On The Main Level. Walk To Shopping,The YMCA Community Centre, & Much More. This Home Is Close To Restaurants, Grocery Stores, Hiking Trails, Sheridan College, UTM, Costco, Walmart, Lifetime Fitness, Erin Mills Town Centre, &Credit Valley Hospital. With Quick Access To Public Transit And Major Highways (401, 403, 407, QEW), Everything You Need Is Just Moments Away. 1 Underground Parking. Heat, water, and Hydro paid by the tenant. (id:59911)
Executive Homes Realty Inc.
202 - 1830 Dundas Street E
Mississauga, Ontario
Discover the perfect haven for tranquility and self-care in this exquisite unit with 5 offices. Ideal for establishing your dream office. FOR IT PROFESSIONALS, ACCOUNTANTS, LAWYERS, PARALEGALS. IMMIGRATION, MORTGAGE, INSURACNCE, EMPLOYEMENT AGENCIES, AND any other professional usage. Located in the heart of Mississauga, close to Hwy 427 and Sherway Gardens, this tastefully designed space boosts numerous rooms, making it an idyllic setting for a variety of services. Located in the prime high-foot traffic area. **EXTRAS** "FULLY RENOVATED WITH MODERN DECOR" (id:59911)
Homelife/diamonds Realty Inc.
709 - 2333 Khalsa Gate
Oakville, Ontario
Bright and spacious 1-bedroom + den condo with 2 full bathrooms and 596 sq. ft. of living space! This modern home has an open layout with stylish stainless steel appliances and a sleek kitchen. Floor-to-ceiling windows bring in lots of natural light and offer beautiful views from the living area and balcony. The primary bedroom has a built-in closet and private bathroom access. The den is perfect for a home office or extra bedroom. The building offers top-notch amenities, a party room, cooking areas, a rooftop resistance pool, and a cutting-edge fitness center. Minutes from QEW, Highway 407, and Bronte GO Station. Close to Oakville Hospital, parks, trails, schools, groceries, and restaurants. Utilities to be paid by the tenant. (id:59911)
RE/MAX Aboutowne Realty Corp.
5103 Royal Mills Court
Mississauga, Ontario
Discover The Epitome Of Luxury Living.**3844 Square Feet ABOVE GRADE** Nestled On A Premium Pie-Shaped Lot That Widens At The Rear And Backs Onto Barberton Park, This Immaculate Residence Is Located On A Quiet Cul-De-Sac In The Prestigious Credit Mills Area. Move-In Ready And Designed To Impress, This Home Offers A Blend Of Elegance And Functionality. Step Inside To An Open-Concept Layout Where The Bright Family Room Invites Relaxation. The Gourmet Upgraded Kitchen, Featuring A Large Island And Top-Of-The-Line Appliances, Is Perfect For Culinary Adventures. The Expansive Primary Bedroom Boasts A Massive Walk-In Closet, Providing Ample Storage And A Touch Of Luxury. Upstairs, Four Beautifully Appointed Bathrooms Are Thoughtfully Designed For Comfort And Style. The Stunning Oasis Backyard Is Your Private Retreat, Complete With An Inground Pool, Cabana, Double Walkout Deck, And An Extended Driveway, Offering Plenty Of Space For Entertaining Guests Or Enjoying A Relaxing Day Poolside. Descend To The Lower Level To Find An Open Recreation Room With A Gas Fireplace And A Newly Designed Kitchen Fully Equipped With Stainless Steel Appliances, Perfect For Hosting Or Additional Living Space. Located Just Steps Away From The River And In Close Proximity To Shopping, Schools, And Highways, This Home Offers The Perfect Blend Of Tranquility And Convenience. Experience The Best Of Modern Living In The Perfect House, In The Perfect Location. **EXTRAS** Top of the Line Appliances, 2 Full Kitchens (1 in Basement), All Elfs, Window Coverings. 2 Fireplaces, Inground Pool. Garden Shed with Fridge. (id:59911)
Ipro Realty Ltd.
Basement - 5862 Evenstarr Court
Mississauga, Ontario
Brand new, never lived-in legal basement apartment located in a desirable Mississauga neighborhood at Creditview and Britannia. This beautifully finished unit features new hardwood flooring throughout, a large great room, and a spacious, family-sized kitchen with ample counter space and cabinet storage. Enjoy the convenience of in-suite stacked laundry, a private side entrance, and one dedicated parking spot. Ideal for working professionals, a single couple, or a small family, this unit is just a 1-minute walk to a MiWay transit stop, within walking distance to two elementary schools and a middle school, and close to parks, shopping, and everyday essentialsincluding a gas station just around the corner. Only a 10-minute bus ride to Heartland Town Centre and a 20-minute drive to Square One. 1 Parking Spot Included with An Option to Rent A 2nd Driveway Spot. A perfect combination of comfort, location, and convenience! (id:59911)
Real Broker Ontario Ltd.
77 Lord Simcoe Drive
Brampton, Ontario
Detached large 4 bedroom 2 car garage in sought out after "L" section separate Living/dining rooms, main floor family room with gas fireplace main floor laundry. Primary Bedroom has 4-pc ensuite and walk-i closet Eat-in Kitchen w/island and patio walkout to private backyard wit beautiful landscaping Hot tub, extended deck for entertaining, spiral staircase new eavestrough with built in leaf guard 2021, new roof 2021, new efficiency furnace/air conditioner June 2024, 10 new triple pane window replaced, central vac(as is) moen smart faucet, patio umbrella, underground sprinkler system, all appliances all window coverings and light fixtures, garage door opener with remotes ,and security camera bbq gazebo, close to 410 schools, shopping places of worship (id:59911)
Ipro Realty Ltd.
170 Wallace Avenue
Toronto, Ontario
Awesome Detached Income Property. 5 + 2 Bedrooms, 4 Kitchens & 4 Bathrooms. Fantastic Investment. 3 Separate Rental Units.6 Minute Walk.To Lansdowne Subway Double Car Auto Garage. ,Upper Floor Balcony, High Ceilings, Bright Sun Filled Rooms. Stainless Steel Appliances, Granite Counter & Patio Access Off Kitchen.Easy Access To Dufferin Mall, Yorkville, Financial District & High Park.Income Property (id:59911)
Proedge Realty Inc.
533 - 36 Via Bagnato Avenue
Toronto, Ontario
Spacious Treviso Built Condo With large Terrazo balcony. Granite Countertops And Backsplash With Central Island. Large Living Area And Master Bedroom Both With Walk Out To Terrazo. Property sold in "as is" condition. Walking Distance To Subway And Transit. Minutes Away To 401/400/Allen Rd, Yorkdale Mall, Shops, Grocery And Worship Place. Same Floor Swimming Pool, Sauna, Exercise Room, Gym And Party Room. (id:59911)
Royal LePage Ignite Realty
22 Izzy Court
Vaughan, Ontario
Attention Builders, Investors, and Developers!?Don't miss this incredible opportunity to build 8 detached homes in quiet, well-established Woodbridge neighbourhood. The City of Vaughan has approved the site plan for 8 stunning detached homes ranging from 30' 40 lots, 3 to 4 bedrooms, each featuring two stories and single-car garage. KEY FEATURES: FULL CITY APPROVAL: Site plan approved by the City of Vaughan, allowing you to move forward with confidence. READY FOR PERMIT: A complete set of architectural, structural, and heating drawings is included in the purchase, 100% ready for permit submission. INFRASTRUCTURE COMPLETED: All roads and sewers are finished, approved, and fully paid for just one more step toward breaking ground. GENEROUS LOT SIZE: Total site area of just over 1.5 acres, nestled in a peaceful, mature community. This is an unmatched opportunity to develop in one of Woodbridge's most sought-after locations.? GET READY TO BUILD! (id:59911)
Royal LePage Signature Realty
6055 5th Line
New Tecumseth, Ontario
This estate building site, located in the heart of Central New Tecumseth, offers numerous excellent building opportunities, making it an ideal location for residential and/or future development. The property consists of a beautiful mix of hardwood trees and features two prominent road frontages, providing easy access and increased visibility, which can be advantageous for a variety of development options. With convenient proximity to major highways such as 27, 9, and 400, commuting to nearby towns or larger city centers is a breeze. Its strategic location ensures that future residents can enjoy both the tranquility of a countryside setting and the convenience of quick highway access, making it a highly desirable investment opportunity. (id:59911)
Coldwell Banker Ronan Realty
29 Rustlewood Avenue
Kawartha Lakes, Ontario
Remarkable Bungalow in Bethany Village tucked away on 1.7 acres in a cul-de-sac setting, bordered by greenspace and the hills of Manvers. This executive home has been designed to accommodate up to 3 separate family units within this incredible layout, or remain as one cohesive space, while simultaneously offering luxury finishes and a triple car garage with mechanical peace of mind for rural living all just 20 minutes from the 407. With floor to ceiling windows across the rear of the home, the natural light that drowns into the main living spaces is dreamy, and with mature trees to the rear of the lot, youll never have to choose between outdoor views or privacy. Main floor also offers a fantastic primary suite with w/i closet, and oversized ensuite, as well as a second bedroom, 2 pc bath, and a cozy den off of the kitchen with wood burning fireplace, or pass through the den on your way to the rear deck. Upper loft has 2 bedrooms, kitchenette, full bath and a great living space that could be the main living area for this as a separate unit, or a versatile games room! Lower level has access from the main level, or separate walk up entrance. Home to a wicked media room- this is the place to make all your Friday night movie plans! WIth gas fireplace for added cozy factor, there are 2 full baths (one an ensuite) as well as 3 bdrms, an office and a home gym! (Not to mention the incredible storage space with added pantry/dry storage as well as a versatile storage room.) The 3 car garage is equipped with a bonus space behind, ideal for a hobby space, that wont detract from the floor space of the garage itself, as well as thermostatic heater with fresh air intake, and three door openers.With noteworthy curb appeal, the setting for this truly incredible home is a 1.7 acre lot, with trails throughout the wooded area at the back, a roundabout driveway in the front, sprinkler system, enclosed vegetable garden, and fantastic rear deck built for entertaining. (id:59911)
Royal LePage Kawartha Lakes Realty Inc.
1001 - 26 Hanover Road
Brampton, Ontario
Welcome To 26 Hanover Unit 1001. This 3+1 Bedroom 2 Bathroom Corner Unit Condo, Features Wrap Around Windows Throughout Entire Floor Plan! With A Abundant Amount Of Natural Light&Unobstructed View Of The City Of Brampton. Beautiful Kitchen With Maple Cabinets, Custom Backsplash, Butcher Block Countertops, & S/S. Appliances. Updated Ceramic And Laminate Floor Throughout, 2 Underground Parking And Ensuite Laundry. A Must See! **EXTRAS** Extras:S/S. Fridge, Stove, Hood Range, Dishwasher. Washer&Dryer. All Elfs, All Window Coverings. (id:59911)
Ipro Realty Ltd.
2113 - 2550 Simcoe Street E
Oshawa, Ontario
Wow! Stunning, Bright & Spacious 1B+Den Condo With Unobstructed View In New Oshawa Area. Luxurious Ambience Laminate Flrs, Modern Kitchen With Quartz C/Tops, Backsplash & Built-In S/S Appliances. Open Concept Layout With Flr To Ceiling Windows & Lots Of Natural Light. Steps To Everything: Public School, Riocan Plaza, Costco, Walmart, Durham College & Ontario Tech University! Banks, Restaurants & Shopping, Mnts To Hwys. Durham Region Bus & Go Bus At Door Steps, + Many More. Wide Selection of Common Amenities Like Concierge, Gym, Game Room, Party Room, Visitor Parking And So On. Enjoy Unobstructed View of the City. (id:59911)
Century 21 Leading Edge Realty Inc.
202 - 60 Town Center Court
Toronto, Ontario
Welcome to this Stylish West-Facing Apartment, Just a 5-Minute Walk from Scarborough Town Centre and the TTC Terminal! This Efficiently Designed Unit Offers A Cozy Living Space. The Open-Concept Living And Dining Area Boasts Laminate Flooring, While The Kitchen Showcases Ceramic Tile And Granite Counters. With One Bedroom, This Home Provides Comfortable Urban Living. Additional Features Include Central Air Conditioning, In-Suite Laundry, And All Major Utilities Covered In The Maintenance Fees Including Heat, Water, Building Insurance, And More. Ideal For Those Seeking Convenience, Comfort, And Style In A Compact, Well-Appointed Space. (id:59911)
Anjia Realty
313 Morningside Avenue
Toronto, Ontario
For Lease on the Lower Floor/Basement of A Detached House on a Huge 50 x 140 Ft Lot. 3 Bedrooms 1 Kitchen with Shared Laundry Room. Laminate Flooring Throughout. Great Location Near U of T Scarborough, Centennial College, Scools, Hospital & Pan Am Sports Complex. Steps to TTC with Connection to Go Train. *** Living Area is Spacious in Moved-In Condition *** (id:59911)
Century 21 Leading Edge Realty Inc.
1 - 378 Bloor Street W
Toronto, Ontario
Prime location one-bedroom apartment on the second floor at Bloor and Spadina. Just steps from the subway, metro, and all essential amenities. Convenient and accessible, making it perfect for students. Enjoy urban living in the heart of the city. (id:59911)
Forest Hill Real Estate Inc.
406 - 181 Sheppard Avenue E
Toronto, Ontario
This beautifully designed corner unit has a large wrap around terrace. Boasting an efficient layout with no wasted space, this large 1 bedroom unit offers a bright and airy feel. Enjoy the serene outdoors on your covered balcony, perfect for year-round relaxation. Located in the coveted Sheppard & Yonge neighborhood, this boutique building is surrounded by a variety of attractions. Dine at trendy restaurants, shop at Yonge-Sheppard Centre or Bayview Village, and take in cultural experiences at the Toronto Centre for the Arts. For outdoor enthusiasts, nearby Earl Bales Park and Gwendolen Park provide a lush escape, while the Don Valley trails offer endless recreation. With excellent transit access and proximity to major highways, commuting is seamless. This boutique building stands out with its high-end finishes and exclusive ambiance. Inside the unit, thoughtful upgrades elevate the living experience, from modern fixture. High end stainless steel appliances, all light fixtures. High ceilings, hardwood floors, floor to ceiling windows. (id:59911)
The Condo Store Realty Inc.
5103 - 1080 Bay Street
Toronto, Ontario
**Unobstructed lake View You May Have Never Seen! **590 Sf+132 Sf Balcony(Floor Plan Attached) **UofT, Queen's Park, City Skyline & Ontario Lake, All From The Comfort of Your Private Balcony. **10 Feet Ceilings****The Highly Sought After 1080 Bay Luxury U Condos Offers The Most Convenience Of Being Steps To All Of Yorkville's Best Restaurants, Cafes/Shops, Eataly, Holt Renfrew, WholeFoods & Bloor Station. **Living & Bedroom With Lakeview Windows. **Upgraded Kitchen With Miele Appliances Package for your premium kitchen experience. **10 Foot Ceilings Adding To The Home's Morden and Open Concept Layout.** (id:59911)
Aimhome Realty Inc.
2 - 216 Seaton Street
Toronto, Ontario
Stunning 2-Bedroom Fully Furnished Apartment for Rent in Historic Cabbagetown within walking distance to George Brown St James Campus, TMU, and the Eaton Centre. 3D Virtual Tour Available! Step into this impeccably renovated 2-bedroom apartment, where contemporary living meets historical charm in the heart of one of Toronto's most sought-after neighborhoods, Cabbagetown. Located in a beautifully restored historic building, this apartment blends modern style with classic features for a truly unique living experience. From top to bottom, no detail has been overlooked in the recent renovation, offering you an incredible quality of living. The space boasts 9+ ft ceilings, exposed brick walls, and hardwood floors throughout, adding warmth and character to the bright, open-concept layout. Enjoy the perfect balance of old-world charm and modern luxury with pot lights throughout for a sleek, contemporary feel. The apartment comes fully furnished and thoughtfully designed with Whirlpool stainless steel appliances, including a fridge, stove, and a full-size dishwasher, ensuring both style and functionality. Enjoy the convenience of a monthly cleaning service for everything outside of the bedrooms, keeping your living space immaculate with minimal effort. Additional features include a buzzer system for secure entry, shared outdoor space for relaxing or entertaining, and secured parking available for $100 extra. Located just steps from local cafes, parks, and shops, this apartment offers the best of both worlds: a tranquil retreat within walking distance of all that Cabbagetown has to offer. Whether you're looking for a temporary stay or a long-term home, this is the perfect place to experience modern comfort in a historic setting. Available now. Don't miss your chance to live in these exceptional apartments. Schedule a viewing today! **$100 chargeback for dedicated in-suite high-speed internet** (id:59911)
RE/MAX Plus City Team Inc.
1213 - 150 East Liberty Street
Toronto, Ontario
Welcome to this rare gem in the heart of Liberty Village! This stunning 830 sq. ft. renovated two-story loft boasts an open-concept design with breathtaking floor-to-ceiling windows, flooding the space with natural light and offering unparalleled views of the vibrant neighbourhood and sight-lines of Lake Ontario. Featuring brand new hardwood floors, a sleek kitchen with granite counters and breakfast bar, and two beautiful bathrooms, this 1 bedroom plus den offers modern luxury and comfort. The updated Laundry room features new tiles, new washer and custom sliding doors. The Primary bedroom has new pot lighting surrounding the loft, and a spacious walk-in closet with custom shelving, and custom barn doors. The spacious balcony is perfect for outdoor relaxation, and taking in the city sights. Enjoy your owned parking spot and two lockers for extra storage. Don't miss the opportunity to own this unique and stylish urban retreat! (id:59911)
Main Street Realty Ltd.
110 Duncombe Road
Waterford, Ontario
Nestled in the heart of Waterford, this estate-like home exudes boundless potential. Originally constructed in the 1970s with a focus on quality, this rare & unique residence offers over 3,600 square feet of total living space. The property features a private yard & an expansive floor plan that could make it the perfect forever home for you. Upon entering the home, you are greeted by an executive-style ambiance highlighted by high ceilings & an open staircase leading to the 2nd floor. The main floor is bathed in natural light streaming through large windows, creating a seamless flow from room to room. It includes a Formal Living Room & Dining Room, an open-concept kitchen w/island, ample cabinetry, & a dinette overlooking the rear yard. Adjacent to the kitchen is a cozy family room w/natural fireplace, ideal for everyday family activities. A rear inside entry area from the attached & heated 2-car garage, a 2-piece bath, & a laundry room round out the main level. Moving upstairs, you'll find a spacious primary bedroom with abundant closet space & a 4-pc ensuite bath. Three additional large bedrooms, plenty of closet space, & another 4-pc bath complete the upper level. The basement offers room for additional bedrooms & storage, along with a pre-existing kitchenette & a 3-pc bath. Outside, the home boasts a private setting with beautifully landscaped gardens, shady trees, an open patio with a pergola, & ample parking for family & guests & also a 2-car attached garage. This property presents a rare opportunity to own a home with timeless appeal & endless possibilities for customization & personalization to create your ideal family home. (id:59911)
Progressive Realty Group Inc.
11511 Winston Churchill Boulevard
Brampton, Ontario
Welcome to your dream home! This spacious and bright custom-built ranch bungalow, nestled on a sprawling half-acre lot, offers breathtaking, unobstructed panoramic views. Prepare to be captivated by the fabulous open-concept living and dining areas, bathed in natural light thanks to oversized windows and sliding doors that lead to a generously sized deck perfect for entertaining or simply relaxing and soaking in the scenery. The brand-new custom kitchen is a chef's delight, boasting built-in appliances, a massive island, and stunning quartz countertops and backsplash. Modern Zebra blinds add a touch of contemporary elegance. Beyond the kitchen, you'll find a separate walk-in pantry and a convenient mudroom with garage access. The master bedroom is a true retreat, featuring a luxurious 5-piece ensuite, a walk-in closet with a custom organizer system, and private access to the deck. The walk-out basement offers even more living space with an open-concept great room with a cozy fireplace, huge windows, a sliding door leading to a patio, a wet bar/potential kitchen, and large bedrooms. It also boasts a separate entrance, providing flexibility for multi-generational living or potential rental income. This fully updated and renovated modern family home offers 6 bedrooms, 3 full bathrooms, and the convenience of 2 separate laundry rooms on each level. Additional features include a cold room, an energy-efficient Geothermal heating and cooling system, a water softener, and two electrical panels (100 amp on the main level, 200 amp on the lower level).The oversized garage includes a workshop and an additional side door. Located just minutes away from all amenities, major highways, Georgetown, and the GO station, and situated on a convenient school bus route (id:59911)
Royal LePage Meadowtowne Realty Inc.
2231 Urwin Crescent
Oakville, Ontario
JUST MOVE IN! This renovated, 3-level side split is the perfect condo alternative for the downsizer or the young professionals just starting out. This home is located in West Oakville and sits on a 60ft lot on a quiet street. Close to GO Transit, Tennis Club & Community Centre, Hwy access, parks, schools, shopping, restaurants, and is less than 5 minutes from the lake. The main floor is open concept...perfect for entertaining! The 3 bedrooms on the 2nd level are well-sized, and the main bath is beautifully updated! The finished basement offers a nice family room retreat with a 4-piece bath, laundry room, and a huge crawl space for storage. The rear yard has lovely, landscaped gardens to escape the pressures of your day! Upgrades Include: Roof ('23), Furnace & CAC ('22), Patio & Landscaping ('23), Garage Door, Floor & Walls ('21), Garage is Electric Vehicle Ready. Don't miss this one!! (id:59911)
Keller Williams Signature Realty
20 - 1730 Mcpherson Court
Pickering, Ontario
Great South Pickering location. Perfect for office or small industrial. (id:59911)
Keller Williams Energy Real Estate
219 Corrie Crescent
Waterloo, Ontario
Nestled on a quiet, tree-lined street this custom-built home blends timeless design with everyday comfort. The stately curb appeal and striking façade set the tone, while a grand two-storey foyer and sweeping oak staircase offer a stunning welcome inside. At the heart of the home is a chef’s kitchen designed for both function and flair – complete with a walk-in pantry, butler’s pantry, oversized island, and high-end stainless steel appliances. The adjacent family room, anchored by a cozy gas fireplace, is the perfect spot to unwind or entertain. Practicality meets style in the main-floor laundry with direct access to the oversized double garage. Upstairs, four spacious bedrooms provide room for the whole family, including a spacious primary suite with a walk-in closet and spa-like ensuite. The fully finished basement offers flexible space for a home office, gym, rec room, or guest retreat. Outside, the deep lot backs onto a lush greenbelt (zoned OS3 – conservation), offering rare privacy and a peaceful, wooded backdrop. Explore nearby trails or head to Laurel Creek Conservation Area for a breath of fresh air. All of this, just minutes to schools, both universities, shopping, dining, and the city’s upcoming state-of-the-art hospital. If you’ve been searching for the perfect balance of location, luxury, and lifestyle – this could be the one. Come experience 219 Corrie Crescent for yourself. (id:59911)
Royal LePage Wolle Realty
107 Sydenham Street
Angus, Ontario
Welcome to 107 Sydenham, an extraordinary family home situated on an extra-deep lot, directly across from the town’s public school. This charming residence offers a spacious entryway leading into a bright eat-in kitchen and a warm, inviting living room with a cozy gas fireplace. The home features three generously sized bedrooms, including a primary suite with its own gas fireplace. One bedroom is currently utilized as a home business space with a convenient walkout to the backyard. Additional highlights include main floor laundry and a versatile bonus room, perfect for a home office or extra storage. The family room boasts large windows, filling the space with natural light. A full bathroom, a newer roof, and a recently updated furnace (only a year old) add to the home’s appeal. Outdoor living is a dream with a covered composite front porch, a covered back deck complete with a gas hookup for a BBQ, and a fully fenced yard. The large detached heated garage, equipped with 100-amp service, provides ample workspace and storage. Don’t miss this fantastic opportunity to own a beautiful, well-maintained home in the heart of Angus! (id:59911)
Keller Williams Experience Realty Brokerage
1506 6th Concession Rd W
Flamborough, Ontario
This truly remarkable 55-acre farm in Flamborough is the perfect blend of space, practicality, and comfort. The 2,625 sq ft bungalow offers a spacious and inviting living area, ideal for those seeking a peaceful country lifestyle. The open concept chefs kitchen comes with high end SS appliances, a gas range, oversized entertainers island and gorgeous white quartz countertops which roam throughout. Both the primary and secondary bedrooms have spa like ensuites with high end finishes and massive walk in closets! The primary bedroom has its own private porch, louvolite power blinds and the ensuite has heated floors and a steam shower! Separate yourself inside your secluded office to accomplish focused work, equipped with its own kitchenette. The newly finished triple garage with epoxy flooring is ready to store your toys in style. The expansive 3,800 sq ft workshop is perfect for hobbyists, entrepreneurs, or anyone needing substantial space for projects and equipment. The 6,000 sq ft barn provides excellent versatility, whether for livestock, storage, or potential events. To top it off, the back deck features a swim spa, and outdoor kitchen, creating a serene retreat for relaxation and enjoying the stunning rural views. Experience tranquility with your southern exposure as the sun rises on the horizon, piercing through your perfect views of the meticulously cared for landscape. Making this property a true gem for both work and leisure. An absolute must experience rare offering (id:59911)
Royal LePage Burloak Real Estate Services
Sutton Group Quantum Realty Inc.
392158 Grey 109 Road
Southgate, Ontario
Tucked away in the quiet countryside just outside the village of Holstein, this bright and cozy 3-bedroom, 1-bathroom home sits on a peaceful half-acre lot that backs onto open farmland, offering the kind of views and privacy only country living can provide. Step inside to find sun-filled spaces, a practical layout with closets in every bedroom, and a handy 3-piece bath with in-suite laundry. The furnace and A/C were both updated in 2019, and the roof is around the same age, so you can settle in with peace of mind. There's an attached garage for one vehicle, plus a private double driveway with plenty of room for guests. Whether you're tending a garden, letting the kids run free, or simply soaking in the fresh air out back, this place is the perfect spot to slow down and enjoy the simple things. Book your private showing and come see what country living is all about! (id:59911)
Royal LePage Rcr Realty
1506 6th Concession Rd W
Flamborough, Ontario
This truly remarkable 55-acre farm in Flamborough is the perfect blend of space, practicality, and comfort. The 2,625 sq ft bungalow offers a spacious and inviting living area, ideal for those seeking a peaceful country lifestyle. The open concept chefs kitchen comes with high end SS appliances, a gas range, oversized entertainers island and gorgeous white quartz countertops which roam throughout. Both the primary and secondary bedrooms have spa like ensuites with high end finishes and massive walk in closets! The primary bedroom has its own private porch, louvolite power blinds and the ensuite has heated floors and a steam shower! Separate yourself inside your secluded office to accomplish focused work, equipped with its own kitchenette. The newly finished triple garage with epoxy flooring is ready to store your toys in style. The expansive 3,800 sq ft workshop is perfect for hobbyists, entrepreneurs, or anyone needing substantial space for projects and equipment. The 6,000 sq ft barn provides excellent versatility, whether for livestock, storage, or potential events. To top it off, the back deck features a swim spa, and outdoor kitchen, creating a serene retreat for relaxation and enjoying the stunning rural views. Experience tranquility with your southern exposure as the sun rises on the horizon, piercing through your perfect views of the meticulously cared for landscape. Making this property a true gem for both work and leisure. An absolute must experience rare offering (id:59911)
Royal LePage Burloak Real Estate Services
Sutton Group Quantum Realty In
6 - 4 Beck Boulevard
Penetanguishene, Ontario
DEEDED WATERFRONT PROPERTY + BOAT SLIP INCLUDED- 30 foot slip with running water + hydro. Discover waterfront living at its finest w/ this beautifully updated 3brm, 2.5-bath home at the harbour. As you enter the home into a large foyer you have access to a 2PC bathroom, large front hall closet & inside entry to the garage.The interior features updated tile flooring throughout the main level, a stylish & modernized kitchen w/ SS appliances, a backsplash & updated cabinets enhanced with solid wood roll-outs for added convenience. The views from the main floor living room are panoramic views of the harbour and Georgian Bay. Step outside to enjoy the stunning tiered decks, perfect for relaxing w/ breathtaking views. Spend your mornings on the back deck sipping coffee & evenings entertaining while watching the harbour lit up at night.The second floor offers 3 bedrooms + updated flooring, while all bathrooms have been tastefully updated. The primary bedroom is 20x21 ft overlooking the water with amazing views. The ensuite has been updated offering a walk in glass shower, new vanity, granite counters + neutral tile. A large walk in closet w/over 40 sqft allows space for all your items.A second floor laundry room is convenient & super functional. The property has seen numerous upgrades, including a Bryant furnace (2019), hot water on demand, air conditioner (2019). The garage door & opener have also been replaced & the attic insulation was topped up to R60 for energy efficiency.Additional exterior enhancements include a stone entry w/ railings installed in 2023, a recently replaced storm door, an entry door w/ a sidelight & a patio door featuring internal blinds. Leaf guards were added to all eavestroughs in 2024, ensuring low-maintenance upkeep. The home is adorned with recent Hunter Douglas blinds throughout, adding a touch of elegance. This meticulously maintained property offers a mix of modern updates & serene waterfront charm, making it a perfect retreat to call home. (id:59911)
Royal LePage Locations North
18 - 121 Prescott Avenue
Toronto, Ontario
If youve been holding out for the real deal - a true hard loft with character, space, and just the right amount of patina - this nearly 1,100 sq ft unit at 121 Prescott Ave #18 might be it. Housed in The Stockyard Lofts, a former 1890s leather factory turned post-and-beam conversion, this space doesn't imitate authenticity - it IS authentic. Original Douglas fir beams, exposed brick, and remnants of century-old hardwood floors set the tone when you walk in. Originally a 1+1, now a generous one-bedroom floor plan, the light pours through west-facing windows, catching the texture of heritage wood and warming the open-concept layout. The living area flows into a refreshingly un-condo kitchen: full-sized, functional, and built for people who cook. The bedroom offers a sense of separation and space, rare in loft living, while the updated 4-piece bath keeps things practical. The reasonable, all-inclusive maintenance fees are hard to beat, as well as a parking space, oversized locker, and neighbours who still nod hello. Tucked on a quiet, tree-lined street just blocks from the buzz of Corso Italia, Stockyards, and the Junction, this is Toronto with texture - not the kind flattened by glass towers and big box stores. If you've been not-so-patiently waiting for something with soul and space to make your own, its probably time to see it in person. (id:59911)
Bspoke Realty Inc.
8740 Dale Road
Hamilton Township, Ontario
Welcome to your serene retreat, perfectly situated in a prime, quiet location just north of Cobourg. Don't miss out on this Charming Bungalow with Heated (30 x 40) Dream Shop! This home offers a blend of comfort, functionality, and space, making it ideal for families, hobbyists, or anyone seeking a peaceful lifestyle. Home Features a Spacious foyer leading to an open-concept kitchen, dining, and living area. There are 3 well-appointed bedrooms, main bathroom and a Sunroom. Partially finished basement with a cozy family room, offering additional living space and a second bathroom. Furnace and A/C updated in 2023 for year-round comfort. Roof shingles replaced in 2019 for peace of mind. Outdoor & Shop Highlights a large backyard and deck perfect for entertaining or relaxing in a tranquil setting. The detached 30 x 40 heated shop is the ultimate space for hobbies, storage, or projects. Shop features a maintenance-free steel roof and a new furnace (2023). (id:59911)
Our Neighbourhood Realty Inc.
62 Mapleton Avenue
Barrie, Ontario
Welcome home to 62 Mapleton Ave! This sought after neighbourhood is a short stroll to transit lines, groceries, restaurants, Barrie Public library, parks, schools, the recreation centre, and the Ardagh Bluffs. Enjoy the street scenery from your large covered front porch. Entertain guests in your combined living room/dining room and cook tasty meals in your updated kitchen. Either dine in your kitchen or walk out to your back deck to view your large pool-size backyard. With three spacious bedrooms and two full baths (one on the main floor and one in the basement) there is ample room for your family. The partially finished basement with two separate entrances (from the garage and backyard) is ready for you to complete to your best use -finish it as a duplex with income potential of $2000 per month, as in-law suite, or two bedrooms and a recreation room if that suits your teens or adult children. The basement has been waterproofed with a transferable warranty to give you peace of mind. The home boasts fresh and neutral paint throughout, engineered hardwood floors in the living room, dining room, hallway, and bedrooms; new lighting throughout the main floor; updated kitchen with new and unused appliances; and a double sink vanity in your main bath. (id:59911)
Keller Williams Experience Realty Brokerage
206 - 2620 Binbrook Road
Hamilton, Ontario
Introducing Unit 206 at Heritage Place- your gateway to modern living! Immerse yourself in the luxury of this brand-new, move-in-ready condominium crafted by the esteemed team at Homes by John Bruce Robinson. FREE 6 MONTH'S CONDO FEES OR APPLIANCE PACKAGE! With 2 bedrooms and 2.5 baths sprawled across 1,285 square feet, this residence promises an unparalleled living experience. As you enter this unit, you'll be wowed by the thoughtful design of this home. The expansive living room boasts soaring ceilings and large windows, bathing the space in natural light. Transition seamlessly into the kitchen, where the allure of quartz countertops, a subway tile backsplash, ample storage and an inviting eat-in dining area awaits. Head to the upper level to find a generously sized primary bedroom, complete with a private 4-piece ensuite bath and double closets. The secondary bedroom, spacious enough to accommodate a queen-sized bed, shares the upper level's comfort. A second 4-piece bath and bedroom-level laundry, ready to be customized, round out the upper floor. With top-notch finishings, an unbeatable location, and the assurance of a Tarion warranty, this is an investment in your lifestyle. Plus, enjoy the added perk of an owned parking spot! (id:59911)
RE/MAX Escarpment Realty Inc.
136 Macnab Street N
Hamilton, Ontario
Centrally located and steps away from the Trendy Cafes, Restaurants, Local Shops, GO station and all amenities. This all Brick 2 storey Victorian Home Features a spacious Renovated 1-bedroom Upper Unit and a 2-bedroom Main Floor unit that awaits your modern touch. Each unit features separate laundry. New Vinyl Floors span the Entirety of the Upper Floor. Chic eat-in kitchen with a large window for ample lighting while cooking with the stainless-steel appliances. Bright 3-piece bathroom with a walk-in glass shower. The Main Floor Unit features 2 bedrooms, 4 piece bathroom (basement), laundry, eat-in kitchen, living room and a rear sunroom leading out to the large backyard. (id:59911)
Right At Home Realty
11 Millwick Drive
Toronto, Ontario
5,000 Sq. Ft. of prime freestanding industrial space with E1 zoning, featuring two large 10 ft drive-in doors, tons of natural light and a 600V service. Freshly epoxied floors, extremely well-maintained throughout, with ample interior space and on-site parking. Rarely available property in this condition. Ideal for a wide range of industrial or commercial uses. (id:59911)
Royal LePage Urban Realty
1107 - 345 Driftwood Avenue
Toronto, Ontario
GLASS WINDOWS AND DOORS TO BE REPLACED (id:59911)
Keller Williams Realty Centres
1525 Snake Road
Burlington, Ontario
Discover the perfect canvas for your next project with this expansive 7-acre lot located at 1525 Snake Road in Burlington, Ontario. Nestled in a serene and rural setting, this property offers exceptional potential for residential, recreational, or agricultural use. Surrounded by natural beauty and just minutes from major roadways, including Hwy 403 and the QEW, youll enjoy a peaceful country atmosphere while staying close to city conveniences. With ample space and incredible privacy, this land provides endless possibilities for development or leisure. **EXTRAS** Property being sold under power of sale (id:59911)
RE/MAX Escarpment Realty Inc.
1a - 342 Bayfield Street
Barrie, Ontario
SMOKE SHOW!!! Well Established Burger Franchise on busy Bayfield St in Downtown Barrie! Newly Built out BIG SMOKE BURGER Franchise Location. Save yourself the build out costs and inherit this great location. The Big Smoke Burger claim to fame has been their signature, hand-crafted, grilled to perfection burgers. Everything from signature beef burgers, organic beef burgers, chicken burgers, lamb burgers and a wide-variety of secret-recipe sauces are made fresh, in-house daily. Fries are hand-cut and made fresh daily, cooked in trans-fat-free canola oil. OWN A BIG SMOKE BURGER FRANCHISE and be a part of an award-winning franchise family!! (id:59911)
RE/MAX Ultimate Realty Inc.
Bsmt - 17 English Oak Drive
Richmond Hill, Ontario
Spacious, beautiful 2bed basement apartment is located in the sought after Lake Wilcox with top rated schools.1 driveway parking spot.Separate Entrance. Separate laundry. lots of storage space. Tenant responsible for 1/3 of utilities. (id:59911)
Century 21 Heritage Group Ltd.
46 Rosemont Avenue
Hamilton, Ontario
Welcome to this charming 2-story home offering a comfortable and functional layout! The main floor is thoughtfully designed with a bright kitchen, spacious living and dining areas, a convenient 3-piece bath, and a main floor laundry for added ease. The second floor features two generously sized bedrooms and a full 4-piece bathroom, perfect for family living. Ideal for first-time buyers, downsizers, or anyone seeking a move-in-ready property. Don’t miss the opportunity to make this wonderful home yours! (id:59911)
Coldwell Banker Community Professionals
1502 - 398 Highway 7 E
Richmond Hill, Ontario
Location! Location! Location! Luxury Valleymede Towers, Two Bedroom, Open Concept, Hardwood Flooring Throughout, Modern Kitchen, Built-In Appliances, Stone Counter And Backsplash. Amenities Include Gym, Party Room, 24 Hr Concierge. Steps To Viva, Easy Access To Hwy 404 & Hwy 407. 1 Parking, 1 Locker Included. . 860 Sq Ft + 80 Sq ft balcony. (id:59911)
Bridlepath Progressive Real Estate Inc.
4 Gold Park Gate
Angus, Ontario
Discover this exceptionally well-maintained, all-brick family home at 4 Gold Park Gate in Angus. Boasting over 2800 sq. ft. of fully finished living space on great lot. This spacious and bright home features a double-door entry, 9-ft ceilings, and a formal living and dining room with hardwood floors and pot lighting. The beautifully renovated eat-in kitchen (2022) showcases quartz counters, a stylish backsplash, new appliances, pot lighting, a breakfast bar, and a walkout to a stone patio and fenced yard with a garden shed. The cozy family room offers a gas fireplace and hardwood flooring. A main floor laundry with garage access and a powder room add convenience. Upstairs, the refinished primary suite includes a walk-in closet, an ensuite with a new vanity and shower, and a relaxing corner jet tub. Three additional generously sized bedrooms complete the second floor. The finished basement features a large rec room, a 2-pc bath, and ample storage. Upgrades include new garage doors (2021), central air (2024), and a water softener. This family home is located within walking distance to parks and trails, minutes drive to Base Borden, Alliston, Barrie and other amenities. (id:59911)
Keller Williams Experience Realty Brokerage
33 Fieldside Drive
Toronto, Ontario
Stunning 3 Bedroom Beautiful House In A Corner Large Lot. This Sun-Filled House Is In High Demand Agincourt North Community. Newly Renovated Kitchen With Quartz Countertop And Backsplash. Throughout, Hardwood In Main & Second Floor, Pot Lights, 1 Bedroom Basement Apartment With Separate Entrance. New Interlock Driveway. Walking Distance To Elementary/High Schools, Shopping Mall & TTC, Hwy And Many More. (id:59911)
Rare Real Estate
801 - 700 King Street W
Toronto, Ontario
Step into one of Torontos most iconic loft conversions at The Clocktower Lofts. Experience true open-concept living in this spacious 2-bedroom, 2-bathroom suite where character, space, and downtown energy collide. This isnt your cookie-cutter condo this is 925 sq ft of unapologetic loft living. Soaring 11.5 ft ceilings define this stunning unit, flooding the space with natural light and creating a dramatic sense of airiness rarely found in the city. The industrial-chic vibe is complemented by oversized warehouse windows, sliding bedroom doors and a beautiful, custom-built floor-to-ceiling bookcase, making it the perfect space for both relaxed living and stylish entertaining. Both bedrooms are generously sized and offer built-in closets, with the primary bedroom including a spacious 4-piece ensuite bathroom. The unit comes with a convenient, large locker located on the same floor in a room directly beside the front door. Moving in will also be a snap with the service elevator being located directly across from the apartment entrance. Enjoy the convenience of in-suite laundry, ample storage, and exclusive building amenities, including a 24/7 Concierge, gym, and a rooftop w/ 360 views of downtown. This building is highly regarded as having some of the best service and management in the city. And if that isnt enough, the upcoming Ontario Line will bring a brand-new subway station to King and Bathurst, just steps from your front door offering faster, more direct access to the entire city. Whether youre a homeowner or investor, this new transit hub significantly boosts long-term value and lifestyle convenience. Located in the heart of King West, you're steps from the best restaurants, cafés, shops, and nightlife Toronto has to offer, with easy access to transit and the downtown core. Dont miss your chance to own a piece of Toronto loft history with size, character, and location all in one. (id:59911)
Royal LePage Signature Realty

