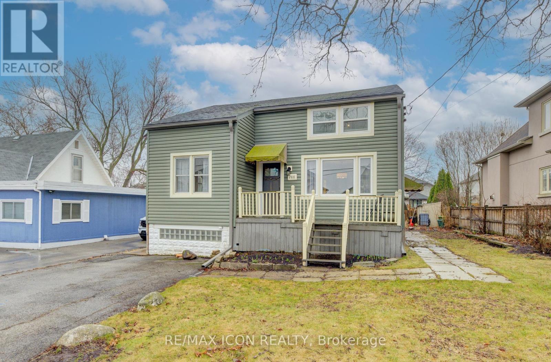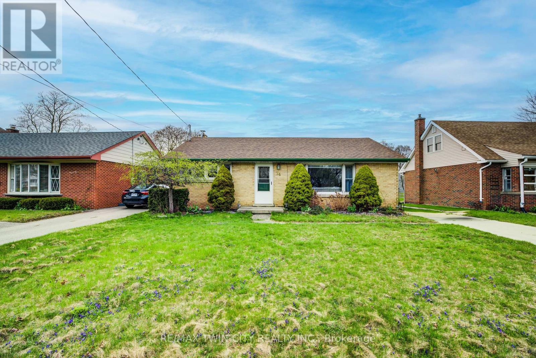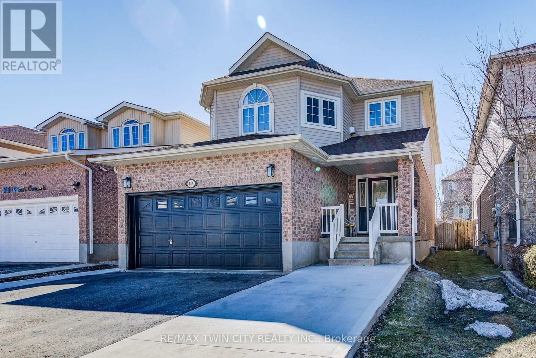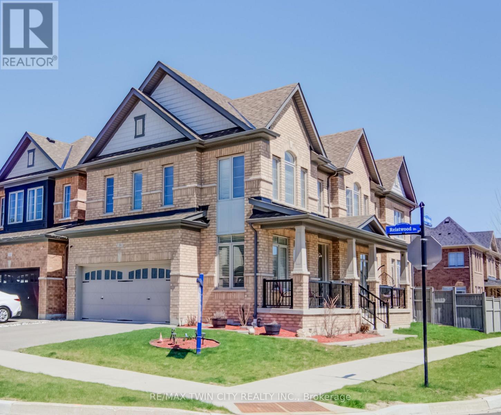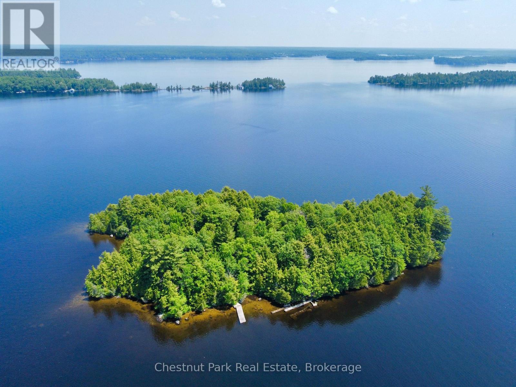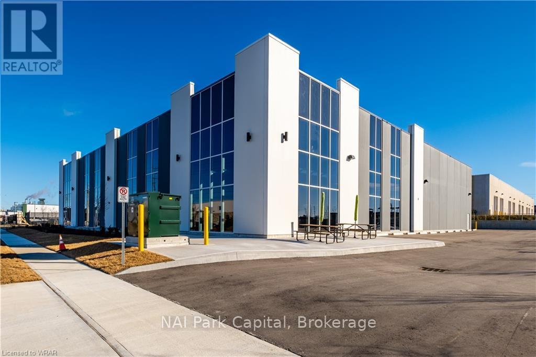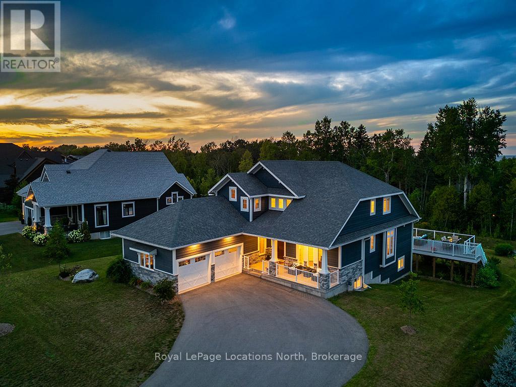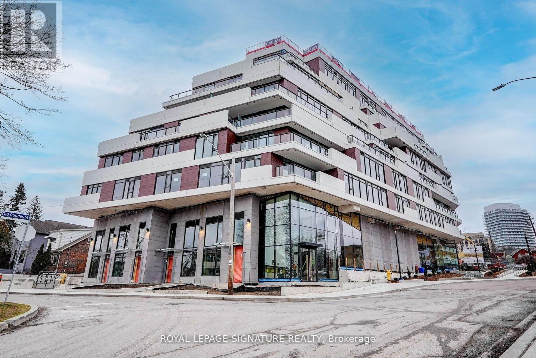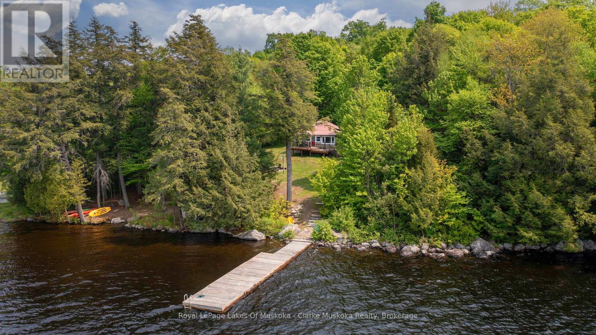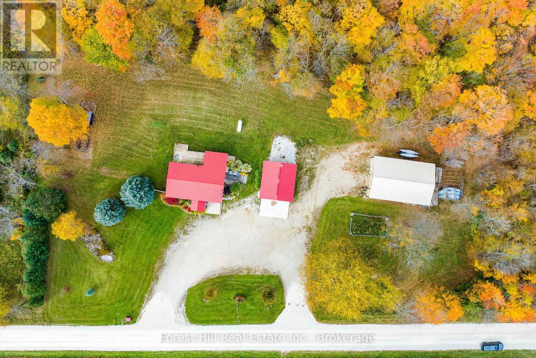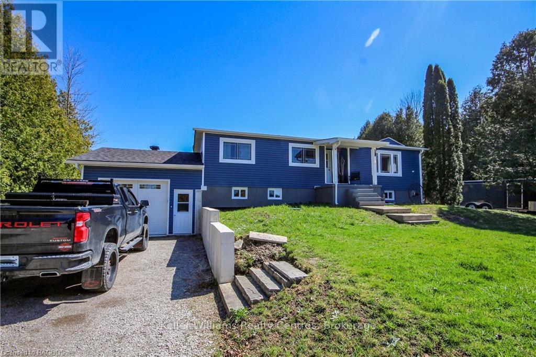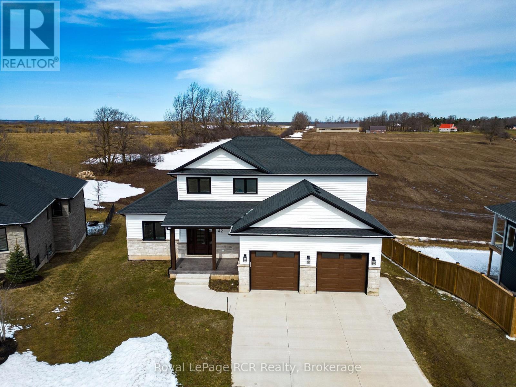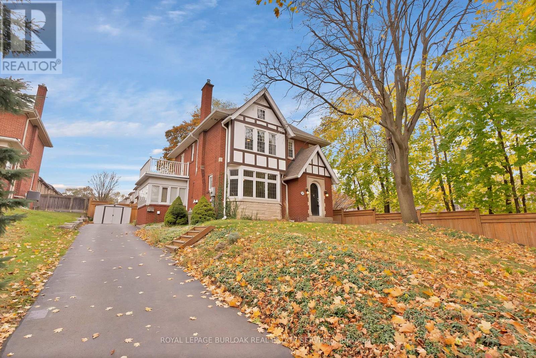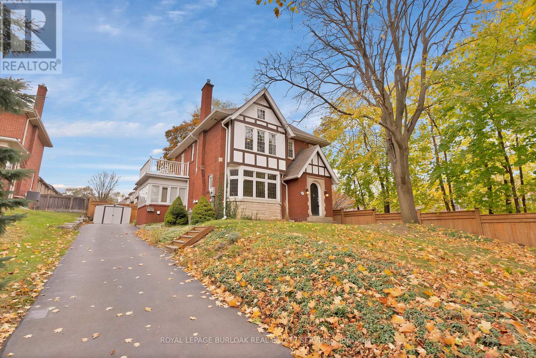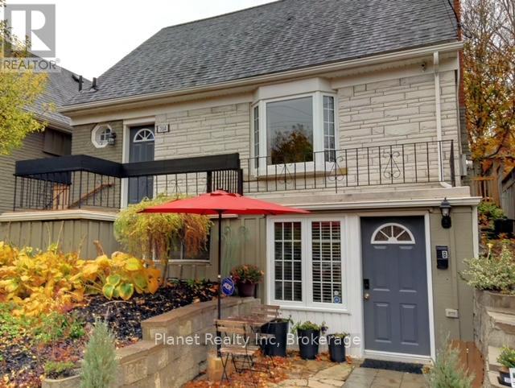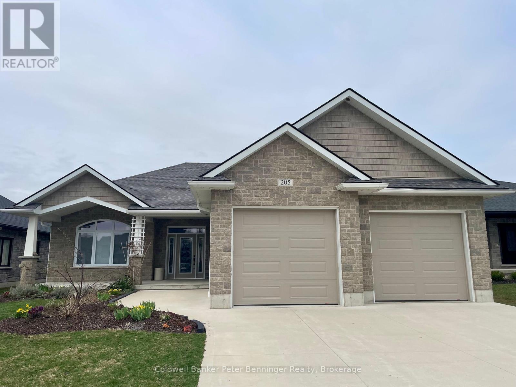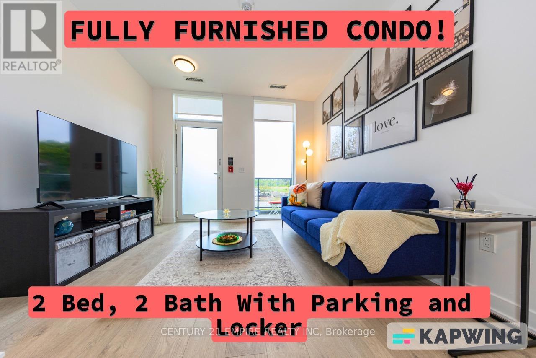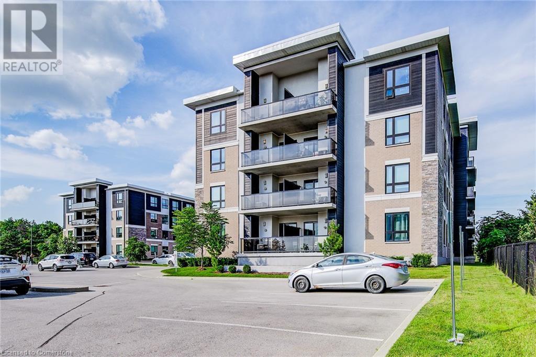288 Winona Road
Hamilton, Ontario
Charming and Spacious Family Home in Stoney Creek! Welcome to 288 Winona Road - a delightful, move-in-ready home offering comfort, style, and a fantastic layout perfect for family living. Nestled in the desirable Winona neighborhood, this property blends classic charm with practical features and spacious rooms to suit all your needs. Step inside and be greeted by bright, airy interiors with natural light flooding through large windows. The open-concept design flows seamlessly from the dining room to the living room - ideal for gatherings and cozy nights in. Accessibility has been thoughtfully incorporated into this home. An exterior elevator provides convenient access from outside, making entry to the home smooth and effortless. The side door is equipped with an accessible power button, ensuring easy entry for everyone. The fully accessible ensuite bathroom is another standout feature, boasting a spacious, stylish layout with a walk-in shower equipped with safety features. The expansive family room, with its high, vaulted ceilings and versatile space, offers ample room for lounging, working from home, or entertaining. Step outside to enjoy the inviting deck and fenced backyard - perfect for dining al fresco, gardening, or simply soaking up the fresh air. Located within walking distance to the renowned Winona Peach Festival, you can enjoy the vibrant community atmosphere and seasonal festivities just steps from your door. This prime location also offers easy access to parks, schools, shopping, dining, and major highways for seamless commuting. Whether you're a first-time homebuyer, investor, or looking for more space for your growing family, 288 Winona Road has everything you need and more. (id:59911)
RE/MAX Icon Realty
74 Chelsea Road
Kitchener, Ontario
DUPLEX POTENTIAL BUNGALOW WITH INGROUND POOL! Located in the highly desirable area of Heritage Park/Rosemount. Your backyard paradise awaits! Spend summer days lounging by your inground pool, host unforgettable gatherings under the huge covered patio, and enjoy the privacy of your fully fenced yard. Whether it's pool parties or quiet evenings under the stars, this home was move for making memories! This home sits on a quiet, tree-lined street, offering the ideal setting for families, downsizers and entertainers alike. Full of charm and character, this home exudes warmth from the moment you step inside. A workshop bonus in the basement is perfect for hobbyists, DIYers, or extra storage. The Kitchener Aud just a walk away for a 5 minute drive, you can enjoy the Kitchener Ranger games with friends or family. Surrounded by great schools, parks, shopping and public transit also just minutes away. Homes like this rarely come up in this neighbourhood. Don't miss your chance to see it! (id:59911)
RE/MAX Twin City Realty Inc.
144 Udvari Crescent
Kitchener, Ontario
Welcome to 144 Udvari Cres, nestled in the desirable Beechwood Forest area of Kitchener-Waterloo. This stunning home features a newly built basement and tons of upgrades, including new lighting, flooring and an additional bedroom completed in 2024. The open-concept main floor boasts 9ft ceilings, a gourmet kitchen with bleached maple cabinets, and a spacious island, perfect for entertaining. Upstairs you can find the 4 generous sized bedrooms, including a primary suite with a 4-piece ensuite featuring a jacuzzi tub. The fully fenced backyard offers a private retreat with a low maintenance in-ground pool. Don't miss this incredible family home! (id:59911)
RE/MAX Twin City Realty Inc.
39 Reistwood Drive
Kitchener, Ontario
STUNNING FAMILY HOME. FINISHED TOP TO BOTTOM AND FEATURING OVER 3500sf OF LIVING SPACE. Welcome to this beautifully designed 4-bedroom, 4.5-bathroom home in the heart of Kitchener! Perfectly situated near top-rated schools, parks, and shopping, this home offers both style and convenience. Step inside to a bright main level featuring a spacious foyer area, office space immediately upon entry, a dining space and open-concept kitchen and living space featuring a sleek, modern design. The kitchen boasts quartz countertops, stainless steel appliances, and ample storage, while the cozy gas fireplace adds warmth and charm to the living area. Large windows throughout the home flood the space with natural light. The spacious primary bedroom is a true retreat, complete with a stunning 5-piece ensuite featuring a luxurious soaker tub, glass shower, and dual sinks. Convenient second-level laundry adds to the home's functionality. The fully finished basement provides additional living space and a 4-piece bathroom ideal for guests or a recreation area. Step outside to enjoy the beautifully designed backyard with a stone patio, perfect for relaxing or entertaining. This move-in-ready home offers the perfect blend of modern elegance and everyday comfort. (id:59911)
RE/MAX Twin City Realty Inc.
510 - 264 Grantham Avenue
St. Catharines, Ontario
Stop Paying Rent Own Your Home Today!This Bright, Newly Renovated 2-Bedroom Condo Offers 885 Sq. Ft. Of Stylish Living Space (Per Floor Plan), Assigned Parking, And All Utilities Included In The Monthly Maintenance FeesMaking Homeownership Both Affordable And Stress-Free!Step Inside To Freshly Painted Interiors In A Modern, Airy Palette And Brand-New Warm-Tone Vinyl Flooring Throughout. The Spacious Living Room Welcomes The Morning Sun And Leads To Your East-Facing Balcony With Beautiful Escarpment Views.Enjoy The Convenience Of A Separate Dining Area With Built-In Cabinetry For Extra Storage. The Updated Kitchen Features New Countertops, A Stylish Backsplash, A Double Stainless-Steel Sink, And A Sleek New FaucetA Perfect Blend Of Function And Style.Both Generously Sized Bedrooms Boast Double Mirrored Closets, Ceiling Fans, Zebra Blinds, And Escarpment Views. The Bathroom Has Been Freshly Updated, Complete With New Cabinetry Hardware.Additional Storage Is No Issue Here! Youll Find: A Mirrored Linen Closet Near The Bedrooms, A Walk-In Pantry Great For Groceries And Extra Storage, A Mirrored Entry Closet For Added ConvenienceWith Easy Access To The Building Via The Side Entrance And Assigned Parking Included, This Home Is Move-In Ready And Waiting For You.Dont Miss This Opportunity To Own A Fantastic Condo At An Unbeatable Value! (id:59911)
Royal LePage Realty Plus Oakville
1 Cedar Island
Muskoka Lakes, Ontario
Welcome to Cedar Island, A treasured Jewel offered for the very first time since the purchase of the original patent by this long-standing Muskoka family who have proudly graced this cherished private island for 5 generations. Cedar Island gifts approx 3.5 acres (assessed) of magnificent presence to the lakes and is exquisitely addressed in the Landmark corridor of historically catalogued & acclaimed West Beaumaris islands, namely Old Woman Isle, Stonewall, and Island U. This gracious private island boasts an ancient growth of forest gracefully acting as a canopy over the plethora of walking trails many of which meander you to either a rocky western sunset point, or one of the many sheltered swim coves. From the air you will see the exquisite abundance of sandy beaches curving this private island's shore, and crystal blue shadows of deeper waters for diving and docking. 3 cottages mark the fine history of these lands each bearing a name intrinsic to the fabric of this family's historic late 1800's provenance. The views are endlessly pleasing, and the access just minutes to mainland Walkers Point. A rare gem untouched by time, it beckons those seeking the quintessential retreat of pure privacy reminiscent of bygone eras. There is no greater opportunity to capture never ending privacy than to own your very own island. For the deeply spirited cottaging connoisseur Cedar Island bequeaths the perfect ingredients to magically craft your own private kingdom for generations to come. There is a myriad of wonderful building sites to orient your primary Lakehouse and take in a full compass of mesmerizing lake views. Serene sheltered sunny SW shores stand ready for your 2-storey boathouse. With a whole island, the world is your Oyster affording you to develop your family's dream Hideaway that enjoys effortless access just minutes away. This is truly an unprecedented offering ensuring unparalleled seclusion 2 hours of North Toronto, & a swim or quick boat ride to mainland. (id:59911)
Chestnut Park Real Estate
Johnston & Daniel Rushbrooke Realty
45 Goddard Crescent
Cambridge, Ontario
Exceptional opportunity to lease a pristine, freestanding industrial building offering 20,134 sf on 1.19 acres in the highly sought-after Boxwood Business Park. Featuring premium precast construction with an upgraded glass facade, this first-class facility provides a 24-foot clear ceiling height, one 12' x 14' drive-in door, one 9' X 10' truck-level door, and robust 600V/ 800A power. An additional 3,200 sf mezzanine can also be constructed to suit your operational needs. Zoned M3, the property accommodates a wide range of industrial and service commercial uses. Join leading companies like Toyota, Loblaws, Challenger, and Dare Foods in this strategic Cambridge location with immediate access to Highways 7/8 and 401. Co-listed with Avison Young Commercial Real Estate Services, LP - Nick Pecarski - [email protected] - (519) 496-2211. (id:59911)
Nai Park Capital
128 Timber Lane
Blue Mountains, Ontario
Sophisticated Living in Thornbury's Coveted Timber Lane! Tucked away in one of Thornbury's most sought-after neighbourhoods, this exquisite home offers the perfect blend of luxury, comfort, and convenience - just steps from Georgian Bay and the Georgian Trail. Built in 2019 by Reids Heritage Homes, this meticulously designed residence sits on an impressive 240-foot-deep lot, offering privacy and space to enjoy every season. Step inside to discover a light-filled interior, where soaring cathedral ceilings and a wall of windows in the living room create a seamless indoor-outdoor connection. Hardwood flooring adds warmth throughout, while the custom-designed kitchen is a chefs dream - complete with elongated cabinetry, sleek granite counter tops, under-cabinet lighting, and casual seating. The separate formal dining room makes entertaining effortless. The main-floor primary suite is a private retreat, featuring a walk-in closet and a spa-like 5-piece ensuite. A dedicated office, main-floor laundry, and a well-appointed mudroom ensure everyday convenience. Upstairs, two spacious bedrooms and a cozy loft-style living area provide the ideal space for kids or guests. The fully finished lower level is designed for entertainment and relaxation, boasting a walkout to the backyard, a large living area, a pool table, a stylish bar, an additional bedroom, and a full bathroom - perfect for hosting or unwinding after a day on the slopes or the water. Situated among high-end homes and just minutes from Thornbury's charming shops, restaurants, and marina, this is a rare opportunity to embrace the four-season lifestyle in a premier location. Book your private showing today and experience the best of Thornbury living! (id:59911)
Royal LePage Locations North
14 Bradmore Avenue
Toronto, Ontario
Welcome to 14 Bradmore Ave. in the mature Humberlea-Pelmo Park neighbourhood. This beautiful & well-maintained detached home features approx 2720sqft of above grade living space with 4 bedrooms and 4 baths + a finished lower level with a walk-up to the rear yard. As you enter the home you are greeted by a spacious foyer which leads to a large living/dining area perfect for family gatherings & entertaining. The spacious Kitchen features built-in S/S appliances & granite counters and overlooks the large dinette area providing an easy walk-out to the custom composite deck. The den area provides a quiet retreat for those who work from home. As you ascend to the upper level you are greeted by 4 spacious bedrooms including a primary retreat that features his/hers closets & 5 pc ensuite. The well-maintained exterior grounds include a patterned concrete driveway & rear patio accompanied by mature landscaping and a composite deck to create the perfect setting for summertime entertaining. Close to numerous amenities including Schools, Parks, Humber Valley Golf Course, Shopping & Easy Hwy 401/400 access. Don't miss out on this great opportunity for family living in the city! (id:59911)
Royal LePage Premium One Realty
501 - 160 Kingsway Crescent
Toronto, Ontario
Welcome to a brand-new boutique residence in the heart of Etobicoke! Be one of the the first to live in this thoughtfully designed 1-bedroom plus den suite, offering 687 sq ft of stylish living space. Enjoy contemporary features like 9-foot smooth ceilings, floor-to-ceiling windows, and pre-finished engineered hardwood floors throughout. The sleek kitchen comes equipped with a built-in fridge, dishwasher, microwave, gas stove, under-mount sink, and quartz countertops perfect for cooking and entertaining. Step out onto your sunlit southeast-facing balcony with a gas hookup for year-round BBQs.Live surrounded by some of Toronto's most iconic west-end neighbourhoods just minutes from the charm of Bloor West Village, the energy of The Junction, and the character of Roncesvalles. As a unique bonus, the building features a ground-floor gallery showcasing the vibrant works of Peter Triantos, adding a daily touch of creativity and culture to your lifestyle.This is more than a condo it's your gateway to refined urban living in one of the city's most desirable areas. (id:59911)
Royal LePage Signature Realty
2243 Vista Oak Road
Oakville, Ontario
Positioned in the heart of the West Oak Trails community, this beautiful 4-bedroom family home offers thoughtfully designed living space, surrounded by the tranquil woodlands and scenic trails of Sixteen Mile Creek. Enhanced by mature trees and lush gardens, the eye-catching front yard adds to the curb appeal, and an expansive & extensively landscaped backyard with two level flagstone patio, Owen Sound BBQ, island with granite & b/i gas & charcoal BBQ's, shaded with a canopy of towering trees, provides a private, idyllic retreat for outdoor entertaining and serene relaxation. Also, a roughed in fire pit. Inside, the spacious bright foyer impresses with a natural finished oak staircase as the focal point. The living and dining rooms, with upgraded hardwood floors, crown mouldings, and large windows with California shutters, offer an inviting space for formal entertaining. Gather in the spacious family room, featuring a gas fireplace, hardwood flooring, and oversized windows with California shutters, perfect for creating cherished moments with loved ones. Prepare culinary delights in the white kitchen and serve family meals in the sunlit breakfast room with California shutters and garden doors to the generous private deck. Upstairs, four generously sized bedrooms include a luxurious primary suite with two walk-in closets and a spa-inspired 5-piece ensuite boasting heated floors, a freestanding soaker tub and a frameless glass shower. New furnace, approximately 7-8 yrs. New windows, custom larger front door, french patio doors & Eaves troughs approximately 7-8 yrs. Ideally located minutes from great schools, parks, shopping, restaurants, Glen Abbey Golf Club, and major highways, this wonderful home offers the perfect blend of natural beauty, modern convenience, and upscale living in one of Oakvilles most desirable neighbourhoods. (id:59911)
Royal LePage Real Estate Services Ltd.
112 Bittern Lake Lane
Perry, Ontario
Tucked away in a serene and private setting, 112 Bittern Lake Lane offers the perfect balance of rustic charm and modern comfort. This beautifully renovated 3-bedroom, 1-bathroom cottage sits on a sloping lot with 100 feet of pristine frontage on the tranquil waters of Bittern Lake. With northwest exposure, you'll enjoy breathtaking sunsets and stunning waterfront views from the comfort of your own deck.The cottage blends classic lakeside character with thoughtful updates, making it ideal as a personal retreat or a proven income-generating rental property. Whether you're paddling along the peaceful shoreline, relaxing by the fire pit, or simply soaking in the natural beauty, this property invites you to slow down and savour lake life. Don't miss this rare opportunity to own a turn-key cottage in a peaceful, natural setting. (id:59911)
Royal LePage Lakes Of Muskoka - Clarke Muskoka Realty
19 - 4205 Keele Street
Toronto, Ontario
Fantastic Opportunity to Own a High-Performing Burrito Franchise! This well-established franchise location generates impressive average monthly sales of $55,000to $60,000. Strategically situated near the busy intersection of Keele Street and Steeles Avenue West, the plaza enjoys high foot traffic and is surrounded by key landmarks including York University, a public library, and several major big-box retailers. Located in a densely populated area with a strong mix of residential neighborhoods, educational institutions, and commercial activity, this location offers excellent visibility and consistent customer flow. Rent: $6,109.10/month (includes HST & TMI) Royalty Fee: Only 5% Advertising Fee: Just 2% , 22 Seating capacity and beer license until July 2028. Seller will provide training to qualified Buyer. Be your own boss and take advantage of this thriving business opportunity! (id:59911)
Right At Home Realty
1 - 1-497 Birmingham St West Street W
Wellington North, Ontario
THIS MAIN FLOOR CONDO, HAS EATIN KITCHEN,OAK CABINETS, SPACIOUS DINING AND LIVING ROOM WITH DOOR TO BALCONY, 2 BEDROOMS, MASTER HAS DOOR TO MAIN 4PC BATH, WALKIN CLOSET,LAUNDRY AND UTILITY ROOM, , ENTRY HAS LARGE CLOSET, CONTROLLED FRONT DOOR ENTRY, SOCIAL AND GAMES ROOM, RAMPED OUTSIDE TO FRONT DOORS, OWN PARKING SPOT, YOU WILL ENJOY THIS MAIN FLOOR UNIT (id:59911)
Royal LePage Rcr Realty
587317 9th Side Road
Blue Mountains, Ontario
LOCATION LOCATION LOCATION. Dream of being surrounded by the most sought after parklands, having Duncan Caves right across the street, Kolapore and Old Baldy for neighbours? Being so close to Beaver Valley and other ski clubs yet being minutes to Thornbury, Kimberly, the top of Blue Mountain and Collingwood? Walk out your back door for direct trail access or open the front door to the many trails for mountain biking, x-country skiing, hiking and snowshoeing. This 3 bed 2 bath home comes with a detached heated garage and an oversized secondary workshop to allow for at home business with great visibility or large equipment storage. Cozy up by the wood stove and entertain at the built-in bar, or enjoy all seasons under the covered porch overlooking the forest. Large kitchen, walk-outs from dining area, and primary bedroom and lower level, picture window in living room, main floor laundry, Come enjoy the seasons! (id:59911)
Forest Hill Real Estate Inc.
502212 Grey Road 1
Georgian Bluffs, Ontario
Located in Georgian Bluffs, close to Wiarton Ontario, this recently renovated, over 1800 sq feet finished living space, water view property has enchanting sunrise and sunset views, making it a prime choice for those seeking beauty and potential investment opportunities. Its proximity to a nearby boat launch caters to those passionate about water activities. Key upgrades include a recently redone windows and doors a re-shingled roof all re-sheeted with ice water shield under entire roof, furnace and A/C, and an addition of a garage built in 2023 with a silent door opener. The house has been re-insulated and renovated in the past 5 years. The Garage is wired for an EV charger, reflecting a commitment to sustainable living. The basement has been rewired, insulated and drywalled with the electrical system updated with a newer basement panel, ensuring efficient and safe power management. Adding to the property's appeal is 2 versatile sheds, offering potential for conversion into a guest house, studio, or additional storage, enhancing the home's functionality. The finished basement provides additional space, adaptable for various uses such as a family room, home office, or entertainment area. The basement windows have been installed. The home's location near the town of Wiarton, known for its community spirit and picturesque setting, offers a perfect blend of rural tranquility and necessary amenities. This combination makes it an attractive spot for both permanent residents and investors. Wiarton is just an 8-minute drive away to all your local amenities, and the beautiful Sauble Beach is a mere 25 minutes from here. This property in Georgian Bluffs represents more than just a residence; it's a lifestyle choice, merging thoughtful renovations with the serene beauty of nature, ideal for those seeking peaceful, contemporary living. Seller is redoing flooring and see doc tab for possible deck rendering for the front of the house. (id:59911)
Keller Williams Realty Centres
42 Chestnut Hill Crescent
Arran-Elderslie, Ontario
Located on the edge of the beautiful rural village of Tara with country views and spectacular sunsets from all three levels of this beautifully designed 4-bedroom, 4-bathroom home. This modern two-storey home with a walkout basement offers a wonderful blend of comfort and style, with a spacious open-concept main floor featuring a show stopping chef's kitchen with custom Mennonite-crafted cabinetry, quartz countertops, a spacious island, and a walk-in pantry. The great room is warm and inviting, with vinyl plank flooring, a large gas fireplace, and oversized windows that frame the picturesque rural landscape. Step out onto the covered 24' x 12' back deck. Upstairs, you'll find three generously sized bedrooms, including a luxurious primary suite with a 5-piece ensuite and walk-in closet. The convenience of upper-level laundry and another full bathroom adds to the homes thoughtful design. Semi-completed full basement is finished with drywall and provides even more living space, featuring a partially completed third full bathroom, a fourth bedroom, and a bright family room with direct access to the backyard. Located in the charming and growing community of Tara, this home is ideally situated between Owen Sound and Saugeen Shores-just a reasonable commute to Bruce Power. Don't miss this incredible opportunity, contact your Realtor to schedule your private viewing today! (id:59911)
Royal LePage Rcr Realty
295 Plains Road W
Burlington, Ontario
Welcome to 295 Plains Rd, a rare gem for investors seeking versatility and potential! This property is wired to accommodate three residential units, making it an ideal income-generating opportunity or multi-family living solution. Located in a prime area, it's ready to become the crown jewel of your portfolio. What sets this property apart is its eligibility per city guidelines to operate as a daycare center, a high-demand service in the community. Its unbeatable location near the GO station and 403 ON ramp ensures convenience for families and commuters, making it a strategic business choice. With no historical designation, you have the freedom to reimagine or renovate the space as you see fit. Whether you envision a residential haven or a bustling childcare center, the possibilities are endless. This property combines location, flexibility, and future-forward potential to deliver an unparalleled investment opportunity. Seize this chance to bring your vision to life at 295 Plains Rd!** Zoning does not permit office use; however, in-home businesses are allowed, making this a perfect choice for end-users looking to operate their at-home business with a wide range of permitted uses. Ample parking for clients/customers and potential basement income make this an ideal option for a financially savvy entrepreneur. (id:59911)
Royal LePage Burloak Real Estate Services
295 Plains Road W
Burlington, Ontario
Nestled in the heart of one of Burlington's most sought-after neighborhoods, this exquisite century-old Tudor-style home exudes timeless charm and sophistication. Situated on an impressive 50x 177-foot principal lot, this architectural masterpiece seamlessly blends historic elegance with modern amenities. Step inside to discover beautifully preserved original details, including intricate woodwork, leaded glass windows, and original floor inlays. The spacious interior boasts grand living and dining areas, a chef's kitchen, and light-filled rooms that open onto meticulously landscaped gardens, offering a private oasis perfect for relaxation and entertaining. Be transported instantly to what feels like an elegant English countryside manor, yet offers all the conveniences and family friendly fun of Burlington, plus the added bonus of the diverse and critically acclaimed emerging food scene of Hamilton seconds away. The third-floor loft offers endless possibilities, whether you're envisioning the ultimate primary bedroom retreat with ample space for a luxurious ensuite and walk-in closet or creating the coolest hangout for a teenager, complete with a lounge, bedroom, and study area. The basement apartment provides an incredible opportunity for rental income or the perfect in-law suite, offering just the right amount of separation for privacy while still enjoying the convenience of living under the same roof. Perfect for operating your at home business, with ample parking accommodating a wide variety of business types. The location reigns supreme as 295 Plains Rd W ismere minutes to the 403/QEW and Aldershot GO station making for easy commutes. Do not miss out on this rare opportunity to own a piece of Burlington's rich heritage that could be the perfect family home or be the crown jewel in an investor's portfolio by converting back to a three unit property plus the possibility of a garden suite. (id:59911)
Royal LePage Burloak Real Estate Services
A - 70 Yorkshire Street N
Guelph, Ontario
Spacious 3-Bedroom Upper-Level Duplex for Rent at 70 Yorkshire Street North, Guelph! This bright and well-maintained 3-bedroom upper-level duplex offers the perfect blend of comfort and convenience in a prime Guelph location. Featuring a spacious living area with hardwood flooring throughout, large windows that fill the space with natural light, and an updated kitchen with ample counter space and a gas stove, this home is both stylish and functional. The recently renovated bathroom adds a modern touch, while the convenience of shared laundry and two dedicated parking spots with a separate driveway make daily living easy. Situated close to downtown Guelph, you'll have quick access to parks, schools, shopping, and public transit, making this an ideal home for professionals, families, or anyone looking to enjoy the best of city living. Don't miss out on this fantastic rental opportunity. Schedule a private viewing today! (id:59911)
Planet Realty Inc
205 Irishwood Lane
Brockton, Ontario
A perfect 1800ft bungalow, ideal for downsizing or as your starter home in the beautiful Westwood Estates. The gleaming white kitchen with manufactured stone countertops is well designed with plenty of storage and counter space. The open concept design invites plenty of family interaction and makes it easy to enjoy company while someone's sharing the cooking duties. The dining room opens out into a covered patio, extending your living space in the summer months. (Napoleon Gas BBQ is included!) Two 3-piece baths: one with a step-in shower, the other with a deep soaking tub. Three bedrooms, to accommodate a growing family, or use them as home offices + private den. Primary bedroom is a generous size and looks over a lovely fully fenced, landscaped backyard. The spacious, attached double garage holds 2 full sized cars. There's plenty of storage space in the garage attic which is accessed by a pull-down step ladder. A natural-gas-generator completes the useful amenities for Bruce County winters! Carpet-free home with vinyl planking floorboards that are easy to maintain and resilient to all traffic. Enjoy the serenity of small town living in a beautiful home, in a quiet and inviting neighbourhood.(39932696) (id:59911)
Coldwell Banker Peter Benninger Realty
110 - 36 Zorra Street
Toronto, Ontario
FULLY FURNISHED with HIGH-END QUALITY FURNITURE! Rarely offered GROUND LEVEL unit at 36 Zorra St. Beautiful 1 year old condo with stunning amenities like Swimming Pool, Games Room, Fully equipped Gym etc. Just Pack your bags and Move in into this BEAUTIFUL Condo. Close to all amenities including Sherway Gardens, Highway, Restaurants, Cafe, etc. (id:59911)
Century 21 Empire Realty Inc
1284 Gordon Street Unit# 306
Guelph, Ontario
Great opportunity for First-Time Home Buyers or Investors! This stylish and modern 2-bedroom, 2-full bathroom condo is the perfect choice for first-time buyers or investors looking for a low maintenance property in a prime location. Situated just minutes from the University of Guelph, Preservation Park, and a variety of shops, restaurants and everyday amenities, it offers both convenience and comfort. Inside, you will find a bright, open layout featuring hardwood and ceramic tile floors throughout. The kitchen is finished with sleek quartz countertops and opens into the living area, creating a great space for relaxing or entertaining. Each bedroom is generously sized and has access to its own full bathroom - an ideal setup for roommates or tenants. One of the standout features is the private balcony, which offers peaceful views of the forest with no parking lots or other units in sight, just quiet, natural surroundings. The unit also includes one parking space, a storage locker, and the benefit of low condo fees to help keep monthly expenses manageable. With easy access to highways and public transit, this move-in ready condo is a smart choice whether your starting your homeownership journey or expanding your rental portfolio. Don't miss this opportunity! (id:59911)
RE/MAX Twin City Realty Inc. Brokerage-2
RE/MAX Twin City Realty Inc.
315 - 65 Annie Craig Drive
Toronto, Ontario
Welcome to Vita 2, built by Mattamy Homes. A very spacious 1 bedroom plus den (large separate room) unit, that can be used as a second bedroom or office space. Features two full washrooms. A 3 piece ensuite as well as 4 piece. Unit offers open views to the NW & overlooks the landscaped patio below. Bedroom features wall to wall & floor to ceiling windows allowing for plenty of natural light. Large walk-in closet as well as a 3pc ensuite bathroom. Modern spacious kitchen with quartz counters, ss appliances & built-in dishwasher, allows for a kitchen island with stools to be added if desired. Steps to waterfront restaurants, cafes , grocery shopping & miles of walking and biking paths. Take advantage of all that waterfront living has to offer. (id:59911)
Westview Realty Inc.
