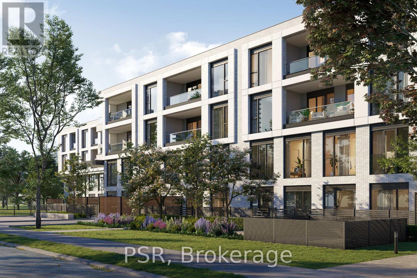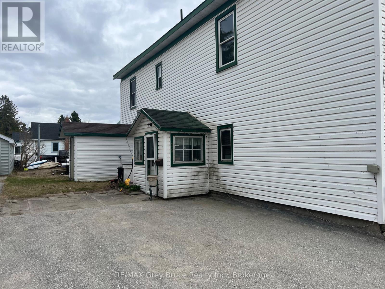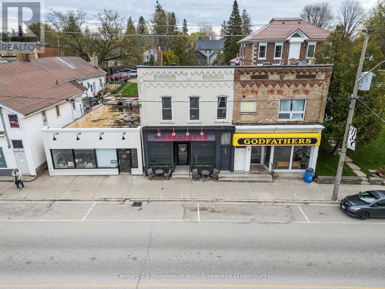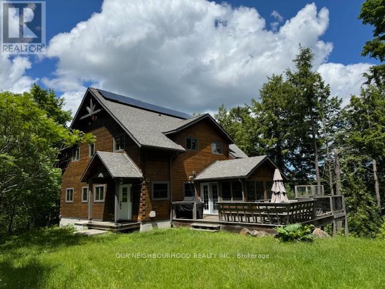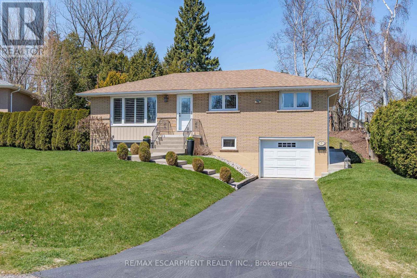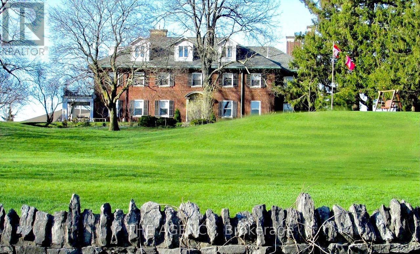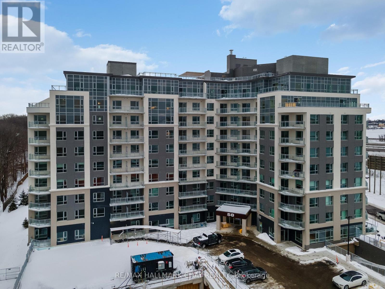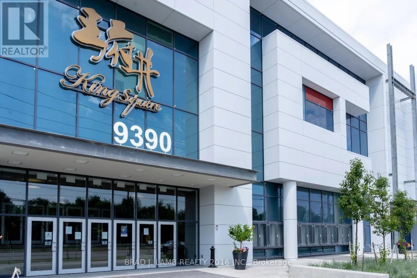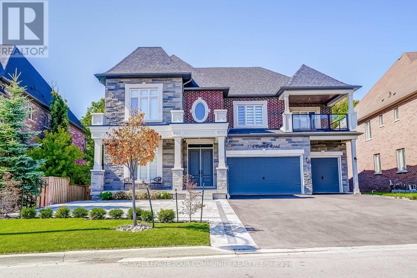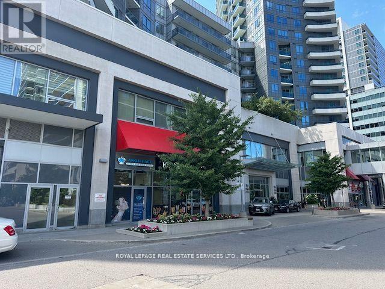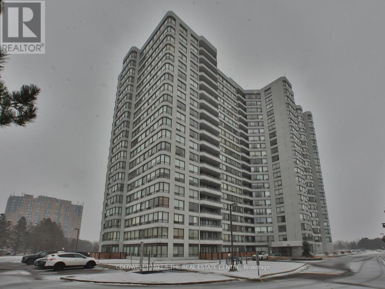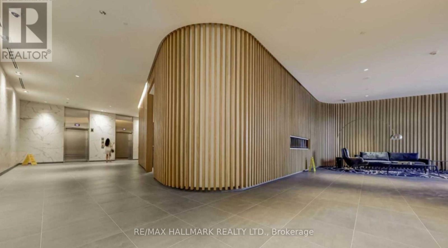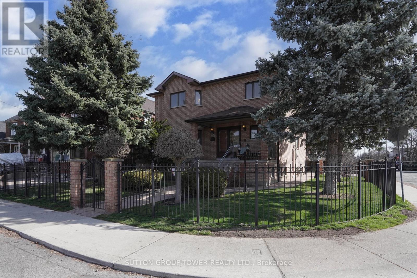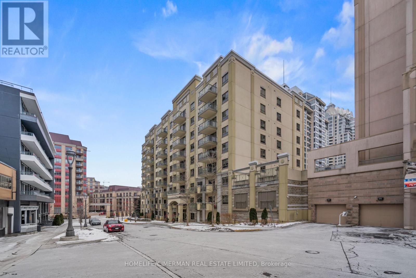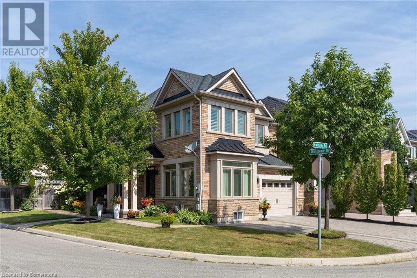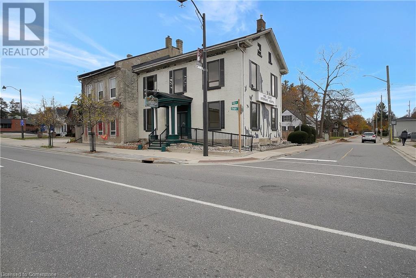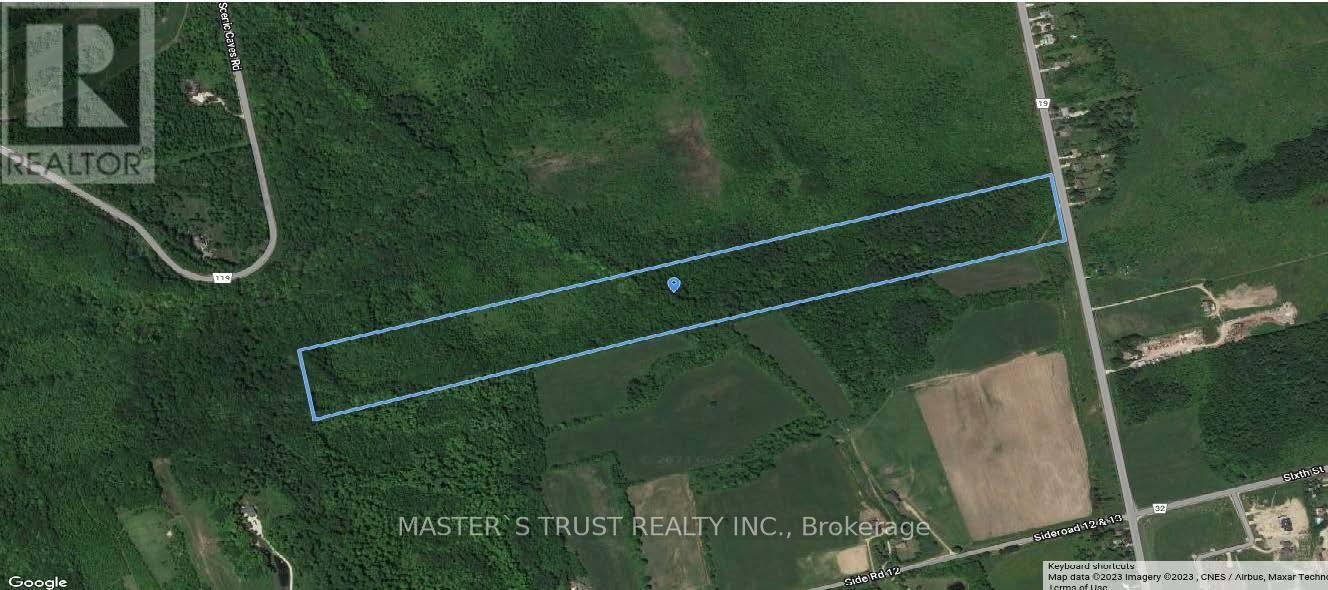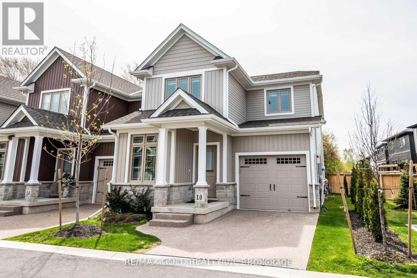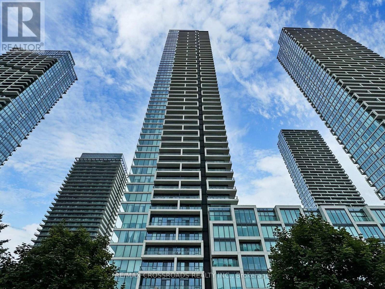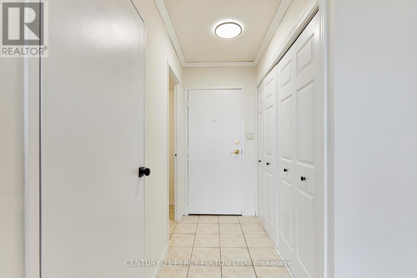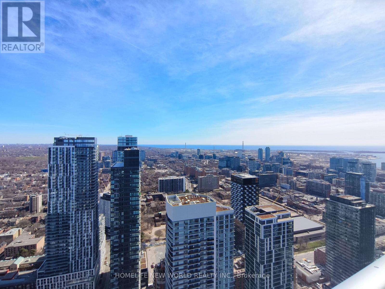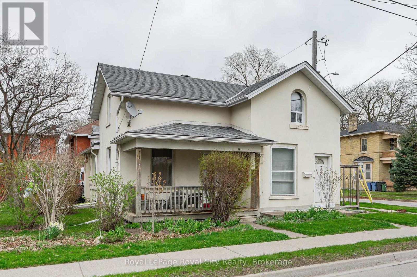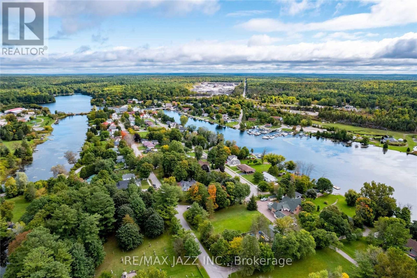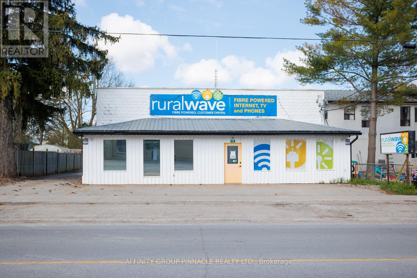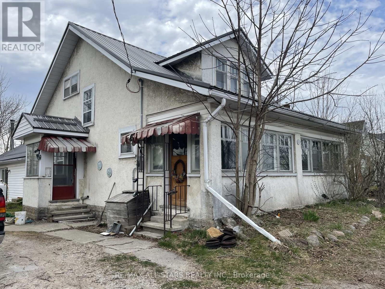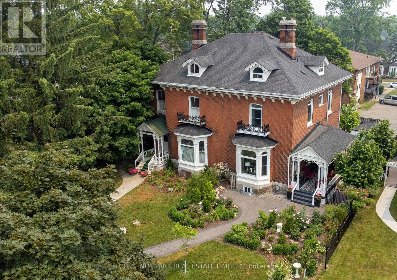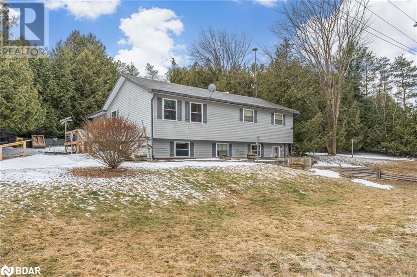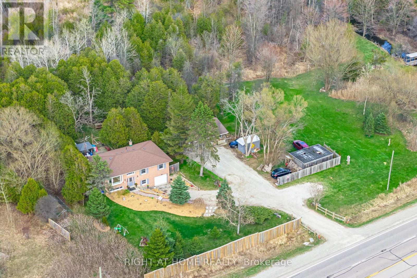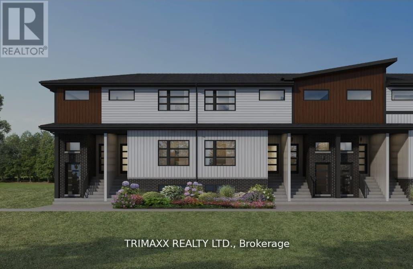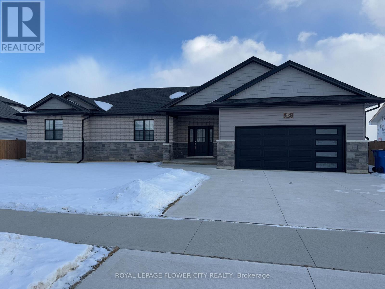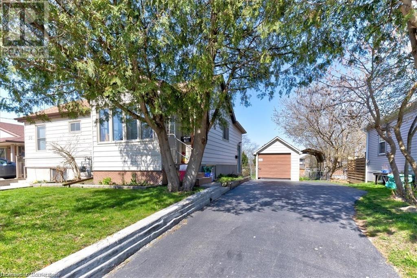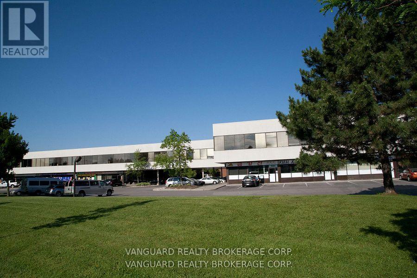213 - 77 Mcmurrich Street
Toronto, Ontario
Welcome to 77 McMurrich St - A Stunning Midtown New York Style Boutique Condo that has been meticulously reimagined and embodies sophisticated urban living in the heart of Toronto. This exceptional unit exceeds all expectations with its superb renovations and high-end finishes, creating a luxurious yet inviting atmosphere. Key Features include the Renovated Gourmet Kitchen: The chefs kitchen boasts an oversized quartz center island with a striking waterfall countertop, perfect for culinary enthusiasts and entertaining guests. A New Elegant Bathroom: Step into a spa-like retreat featuring gorgeous glass tiles, a towel warmer, exquisite glass shower doors with black accents, a rain shower head, multiple spray jets, and a new Toto toilet. Thoughtful Design: Enjoy wall-to-wall custom wood built-ins in both the living room and the den/office, providing ample storage and display space. This condo is equipped with upgraded new electrical systems, pot lights, a new heat pump, and engineered hardwood floors throughout, enhancing both functionality and style. The living room features an electric fireplace, built-in display shelving, and cupboards, while the office includes a built-in desk for a seamless work-from-home experience. French doors lead to a south-facing balcony, perfect for outdoor relaxation. With nine-foot ceilings, this suite feels airy and expansive, offering a serene retreat from the hustle and bustle of the city. Nestled in a quiet enclave yet just steps from Yorkville, you'll have walkable access to Toronto's finest restaurants, shops, and public transit (TTC) Rosedale subway and Ramsden Park. This is truly a one-of-a-kind opportunity in a coveted location. Don't miss your chance to own this spectacular condo that combines modern luxury with urban convenience. (id:59911)
Harvey Kalles Real Estate Ltd.
206 - 200 Keewatin Avenue
Toronto, Ontario
Welcome to this stunning 1+1 bedroom suite in the exclusive Keewatin community - Midtown's hottest new boutique building - where modern luxury meets natural tranquility. Offering 867 square feet of refined living space, this beautiful home is nestled on a tree-lined corner in Midtown Toronto. A private terrace extends your living space outdoors, perfect for relaxing or entertaining. The open-concept layout and floor-to-ceiling windows create a seamless flow, filling the suite with abundant natural light. Keewatin's bold contemporary architecture perfectly complements the charm of the vibrant Yonge & Eglinton neighbourhood. With Sherwood Park, top schools, and a lively dining scene just moments away, urban living has never felt so effortless. Plus, with the upcoming Eglinton Crosstown LRT, you'll enjoy even greater connectivity to the heart of the city. (id:59911)
Psr
270 Fisherville Road
Toronto, Ontario
A Beautiful Family Home On An Extra Wide And Deep Lot (55 By 135 !!!) In Prestigious Neighborhood. Finished Basement With Kitchen, Bathroom, Two Bedrooms And Separate Entrance. Steps From Park, Places Of Worship And Shopping. (id:59911)
Sutton Group-Admiral Realty Inc.
2 Mary Street
Brockton, Ontario
Here it is, a 4-unit multi-family residential building located just a short drive from downtown Walkerton. Perfect for investors or owner-occupants, this property offers a great combination of modern upgrades and convenient amenities. Three of the four units were completely renovated in 2020, showcasing updated kitchens, bathrooms, flooring, and fixtures that appeal to todays tenants. Each unit features its own hydro meter, allowing tenants to directly manage their utility usage, while heat and water are included in the rent for added convenience. The building is efficiently heated by a natural gas hot water boiler, providing reliable warmth during the colder months. On-site parking is available for tenants, making daily commutes and visits easy and hassle-free. Whether you're looking to expand your investment portfolio or find a multi-family property with recent upgrades and strong rental potential, this Walkerton-area building offers excellent value and opportunity. Schedule a viewing with your Realtor today! (id:59911)
RE/MAX Grey Bruce Realty Inc.
131-133 Garafraxa Street S
West Grey, Ontario
Welcome to 131-133 Garafraxa Street South, an exciting investment opportunity in downtown Durham, in the heart of Grey County. Most recently operated as a cafe, this impressive property, with its high ceilings, updated mechanicals and ideal central location with plenty of vehicle and pedestrian traffic, offers a host of other opportunities for either an investor/landlord, or an owner/operator. Zoned C1 - General Commercial, the property is eligible for a variety of permitted uses (see documents tab for details), from business/professional office space or a medical clinic, to a bakery, or a specialty food or other retail store. For several years prior to the pandemic, the property had been home to The Garafraxa Cafe, a coffee bar/pub providing a comfortable and popular gathering place for local residents and tourists alike. The Cafe served a variety of 'lite bites', and an assortment of specialty coffees and locally crafted beers, ciders and wines. It also included a full stage, complete with a professional lighting and sound system, which regularly played host to theatrical and musical performances. For an interested buyer, this could be a turnkey opportunity to re-open the Cafe, as all of the operating assets (see list in documents file) remain on the premises and, while excluded from the listing price, are negotiable. Complementing the street level, the second floor features a spacious 3 bedroom, 1-1/2 bath apartment, flooded with natural light from 3 sides, as the property to the north is only 1 storey. The apartment has a separate entrance from the street, and a private, fenced back yard. Currently owner-occupied, it will be vacant on closing, so you can live-in, or enjoy a secondary source of rental income at market rates. This property must be seen to be fully appreciated. (id:59911)
Century 21 Millennium Inc.
277 Lake Tangamong
Marmora And Lake, Ontario
Private paradise on Tangamong Lake! Featuring a custom-built, 3-level Post & Beam "Confederation Log Home" in the middle of nature's abundance. All the hard work has been done by the original owners to create a peaceful, quiet and private retreat to enjoy family memories on the pristine shores of Tangamong. Located in the eastern Kawartha Lakes region, only 90 minutes from the GTA! This unique and special setting features everything the Canadian Shield has to offer: lakes, rivers, rocky outcrops, wetlands, tall pines and mixed hardwoods, an abundance of wild life, birds, and fauna to enjoy and explore on 125 acres with 2,090 feet of natural shoreline. The property is currently under a Managed Forest Plan by the owners, which reduces property taxes and documents the natural features of this exceptional property. Come to the Lake and relax in your beautiful off-the-grid, five-bedroom plus loft, four-bathroom, 3600 square foot log cottage retreat. A deep drilled well supplies plenty of fresh, clean water and a full septic system services the property. Features include wrap-around outdoor decking to sit, relax and enjoy the fresh forest air. Inside features include a comfortable working kitchen with breakfast bar with an adjacent south-facing (16x12') sun-room dining area, a great room with soaring windows for lots of natural light and a fieldstone fireplace to warm the cooler evenings in the spring and fall. The main floor master bedroom has an ensuite with heated floors! The upper level features 4 more bedrooms - one as the second primary with ensuite bath - allowing you to host family and friends in total comfort. natural wood flooring abounds throughout! The walk-out lower level features in-floor heating, workshop, and lots of room for future recreation or games room. This property is accessible via a short boat ride from the shared ownership parking lot, boat launch and docking area located off Tangamong Lake Rd. (id:59911)
Our Neighbourhood Realty Inc.
608 - 243 Northfield Drive E
Waterloo, Ontario
Gorgeous one bedroom and one washroom condo unit in the Blackstone Condos in Waterloo. The unit has a great layout, with a good sized bedroom and a spacious walk in closet. Enjoy your morning coffee in the balcony. The unit has an open concept, upgraded kitchen with upgraded cabinets, counter top, back splash, stainless steel appliances, laminate floors in the living, dining and kitchen area, The unit has an ensuite laundry. and has been freshly painted. Heat and Internet are included in the maintenance fees. Residents can enjoy a great roof top lounge area with BBQs, a gym and a party room. Close proximity to the University of Waterloo, Wilfrid Laurier University and Conestoga College - Waterloo Campus. Easy access to Public transit and shopping (Walmart Super Centre, T&T Supermarket, LCBO), Banks and Restaurants. (id:59911)
Right At Home Realty
77 Hill Crest
Hamilton, Ontario
Lovely & well maintained 3 bdrm, 2 full bath all brick family home in the core of Ancaster with access to trails, shops, restaurants, public transportation and Hwy access. This lovingly maintained raised bungalow has been updated with refinished hardwood floors in the living room & bedrooms, maple cabinets in the kitchen, 4pc main bath, 3pc lower bath, furnace, A/C, HWT, roof & windows. The lower level features an inviting family room with generous windows & natural light, a newer 3 pc bath, laundry area, plenty of storage and a convenient mud room with inside entry from the garage. The backyard is accessible from the kitchen area and features a poured aggregate sealed patio for relaxing & entertaining, privacy fence, spacious garden area & shed. Private & sought after cul-de-sac location within walking distance to Tennis club, Library, Arts Centre, restaurants, caffe's and so much more. (id:59911)
RE/MAX Escarpment Realty Inc.
150 Prospect Street
Norfolk, Ontario
Seize this exceptional investment opportunity! Set on a picturesque 2.99-acre property, the historic Clonmel Castle, originally built in 1929, is ready for redevelopment with approval for 12 units. Located in the charming tourist destination of Port Dover, this is truly a once-in-a-lifetime chance to secure a piece of history. Offering over 10,000 sq ft of meticulously restored space, Clonmel Castle showcases timeless craftsmanship and durable construction. Built in 1929 by Natco, the property features solid poured concrete with rebar, concrete ceilings, 8-inch walls and floors, cork insulation, and 9-foot ceilings in the basement. Its a testament to forward-thinking design. Inside, youll find 11 spacious bedrooms and eight luxurious spa-like bathrooms. The main floor includes elegant common areas such as a grand great hall, library, office, and dining room, all adorned with intricate woodwork, modern gas fireplaces, expansive windows, and pristine hardwood floors. A fully equipped commercial chefs kitchen adds even more appeal. This turnkey estate is perfect for visionary investors seeking to develop luxury condos or enjoy majestic personal living. Recent upgrades include fiber optic high-speed internet, a new furnace, renovated bathrooms, updated plumbing and electrical systems, refreshed paint, and a new commercial gas stove. Nestled amidst three acres of manicured gardens with rare trees and stunning views of Lynn River Falls, Clonmel Castle offers a serene yet convenient location. Current zoning allows for multiple uses, with approvals underway for condo development. Enjoy nearby walking trails, shops, theaters, churches, parks, and restaurantsall within walking distance. Situated just an hour from Hamilton and under two hours from Toronto, the property also boasts captivating views of Lynn Valley Falls across Tisdale Road. This exceptional opportunity wont last longClonmel Castle is ready for your vision! (id:59911)
The Agency
2025 Dufferin Street
Toronto, Ontario
Rare Mixed-Use Investment Opportunity Turnkey Income Generator!Step into a prime investment with this exceptional two-storey mixed-use building, perfectly situated and built for long-term income stability. This well maintained property features a well-established coin laundromat on the main floor, operating for over two decades and known in the community for its reliability and steady foot traffic. Upstairs, enjoy additional income from a bright and spacious 2-bedroom residential unit, currently leased to AAA tenants at $2,249/month. This modern apartment offers comfort, charm, and consistent rental cash flow.With a strong tenant profile, established business income, and an impressive cap rate, this property checks all the boxes for seasoned investors and those entering the commercial/residential market. Don't miss this rare opportunity to own a stable, dual-income property with proven performance. Whether you're an investor seeking cash flow or a business owner looking for live/work potential, this asset delivers. Owner is retiring and seeking the next owner for this gem of an investment! (id:59911)
Right At Home Realty
101 - 58 Lakeside Terrace
Barrie, Ontario
Welcome to your dream condo unit in Little Lake, Barrie's vibrant north end. There are 10-foot ceilings throughout this quaint 2-bedroom, 2-bathroom ground-level unit. This spacious condo creates an open & airy atmosphere, making it feel even larger than its generous size 830 sqft. Step onto the patio & be greeted by the inviting outdoor space complete with deck tiles, elegant glass railings & sunshade privacy screen. Inside, the upgraded kitchen features a stylish island with seating. Equipped with stainless steel appliances & reverse osmosis water filtration system. The living room is a cozy retreat with its electric fireplace, creating a warm & inviting ambiance during chilly evenings. The primary bedroom is spacious and bright, with a barn door leading into the wall-in closet with built-in organizer. The ensuite 3-piece bathroom is a luxurious haven, featuring a glass-enclosed shower & modern fixtures. Both bedrooms have oversized large windows & upgraded vinyl flooring throughout the unit is not only visually appealing but also durable and easy to maintain. Location is key, and this condo is perfectly situated. Little Lake, just a stone's throw away, provides opportunities for leisurely walks, picnics, and outdoor activities. You'll find an array of amenities nearby, including restaurants, shops, a movie theater, Royal Victoria Hospital, and Georgian College. With its close proximity to the 400 highway, commuting is a breeze, allowing for easy access to other areas of Barrie and beyond. (id:59911)
RE/MAX Hallmark Chay Realty
4292 Line 3
Bradford West Gwillimbury, Ontario
Almost new 8800 sq ft heated warehouse under 10 minutes from 400 on poured slab with 1 rollup truck level shipping door (12 ftx12 ft) and 2 drive-in shipping doors (16 ft wide by 18 ft high and 12 ft x 12 ft). It is zoned farm/agricultural with many possible uses. The building features 23 ft clearance throughout middle of building and 20 ft clearance on sides. It also has 400 amp 3 phase electrical, trench drain, drilled well with iron filter, and water softener and tankless hot water heater. There is a small office, a washroom, and parking for 20 vehicles. Great for farm uses, hobbyist, landscaper, storage. AAA tenants only. Surrounding land is currently being farmed. Use of building and parking area only. (id:59911)
Royal LePage Rcr Realty
1b19 - 9390 Woodbine Avenue
Markham, Ontario
Unlock the full potential of a thriving, turn-key business located on the ground floor of the prestigious King Square Shopping MallInherit great Tenants in one of the largest indoor malls in North America, with over 340,000 SQFT of retail space across three vibrant levels. Perfectly situated next to the elevator, food court, and atrium, and just steps from the main entrance and central hallway, this business enjoys exceptional exposure and steady foot traffic. Current business is fully operating and set up for success to continue growing, this is a rare opportunity to take over a well-positioned Investment without the hassle of starting from scratch and finding a Tenant. Simply step in and start earningeverything is in place for a smooth transition, allowing you to sit back and enjoy reliable monthly income. Located in a high-traffic, high-growth area with convenient underground and surface parking, a rooftop garden, and easy access to Highway 404, this Investment opportunity offers outstanding potential for continued success in a premium commercial setting. (id:59911)
Brad J. Lamb Realty 2016 Inc.
176 Farrell Road
Vaughan, Ontario
Luxury Redefined in Prestigious Patterson. Welcome to a rare offering, a custom-built masterpiece in the highly sought after Community of Patterson. Designed for the discerning buyer, this ultra-luxurious home seamlessly blends timeless elegance with modern sophistication. Every inch of this residence speaks to uncompromising quality, from the curated designer finishes to the finest top-end appliances. Grand livings spaces, soaring ceilings, and bespoke details throughout set the tone for refined living and effortless entertaining. A private elevator provides convenient access across all levels, enhancing both comfort and accessibility. The heart of the home is a Chef's dream Kitchen, perfectly appointed for both intimate dinners and grand soirees. Step outside to your own private oasis, an expansive outdoor loggia with a gas fireplace, ideal for al fresco gatherings year-round. The lushly landscaped backyard is anchored by a resort-style swimming pool, creating a tranquil retreat just steps from your door. This exceptional property offers a rare combination of architectural excellence, premier location, and unmatched amenities crafted for those who demand the very best. (id:59911)
Royal LePage Your Community Realty
8054 Yonge Street
Vaughan, Ontario
Prime Office Space Available *3 Rooms Rented Together Or Separately* For Medical/Medical Doctors/ Dentists/Naturopath/Massage Therapy/Beautician Professional. The Medical Clinic Is Located In The Heart Of Thornhill On Yonge St, South Of Hwy 407/7 And Easily Accessed By Public Transportation. Rental Term available for more than 1 year. (id:59911)
Century 21 Heritage Group Ltd.
102 - 7163 Yonge Street
Markham, Ontario
Good Income Investment Or Your Own Use Opportunity In Desirable Destination On Yonge St (World On Yonge Condo) Commercial Condo Unite Currently VACANT. Multi Use Complex With 4 Residential Towers, Supermarket And Food Court, Ground Floor Unit. Great Location In The Complex. (id:59911)
Royal LePage Real Estate Services Ltd.
604 - 300 Alton Towers Cir Crescent
Toronto, Ontario
Welcome to this sun-filled, corner unit featuring a smart and spacious layout with unobstructed northwest views. This well-maintained condo offers 2 bedrooms plus a versatile den, perfect for a home office, guest room or and additional bedroom. Walk in closet. Renovated floors in living/dining area and den. Two (2) full bathrooms (4-piece each) with new sinks.Upgraded appliances: new fridge, washer, and dryer.One parking spot and locker included. Maintenance fees include all utilities: Hydro, Water, A/C, Heating, Digital Cable TV, 24-hour security with guard and surveillance cameras Unbeatable Location: Just steps to plazas, supermarkets,TTC, library, and community centre everything you need at your doorstep! Don't miss this unit that combines comfort, convenience, and value. (id:59911)
Coldwell Banker The Real Estate Centre
1505 - 120 Varna Drive
Toronto, Ontario
What an opportunity to call this place home at the heart of North York near Yorkdale Mall, this home features a Spacious 2 Bedrooms & 2 Baths Corner Unit With Stunning Views w/ Large Windows, This Open Concept Kitchen & Dining Area w/ Modern Kitchen W/Stainless Steel Appliances, a Private Corner Living Room Area separated with your kitchen for maximum views and southern exposures. Home also has an Ensuite Laundry, Walk Out To A Large Balcony, One Parking And 1 Locker. Convenient Location, Steps To Yorkdale Mall, Subway, Ttc, Mins To Restaurants, Allen Rd., Hwy 401, 400, 404 QEW and so much more. (id:59911)
RE/MAX Hallmark Realty Ltd.
531 Lauder Avenue
Toronto, Ontario
Beautiful, Large, 4-Bedroom Custom Built Home, Nestled On A Quiet Street In The Heart Of Toronto. Hardwood Throughout With Marble And Ceramic. Whirlpool Tub In Bathroom .Custom Italian Tiles Imported From Europe. Oak Doors And Trim Throughout. Grand Foyer Is A Spectacular Entrance. 20 X 18 Foot, 2nd Floor Balcony Perfect For Hosting Or Quiet Summer Dinner Parties. Sprinkler System For Easy Lawn Care. 200 Amp Service W 2 Cantinas (Large) Full Apartment In Lower Level With Side Entrance For Potential Extra Income. Minutes Away From Downtown Toronto Or Allen Expressway. Close To Transit & Subway. This Palatial Home Is One Of A Kind. (id:59911)
Sutton Group-Tower Realty Ltd.
Ph9 - 12 Rean Drive
Toronto, Ontario
Welcome to the Luxurious Claridges Condominiums*Conveniently Located in the Bayview Village Community*Rarely Offered Penthouse Suite*Well Appointed With Hardwood Floors in Living/Dining Room & Primary Bedroom, Gas Fireplace, 9ft Ceilings, Crown Mouldings, Pot Lights & Walk-Out to Balcony*Spacious Foyer With Marble Floors, Coffered Ceiling and Walk-In Closet*Large Updated Kitchen With Plenty of Cupboard & Counter Space, Granite Counter & Breakfast Bar*Stainless Steel Appliances & Wine Rack*One Underground Parking Space and One Locker Included*Fabulous Spacious & Bright Layout, Perfect For Entertaining Your Friends & Family*Steps Away From Bayview Village Shopping Centre, Loblaws, YMCA, TTC Subway Station & Hwy 401*Residents of Claridges Enjoy Exclusive Access to Claridges Amica at Bayview Amenities, Including a Private Dining Room, Aquafit Indoor Pool, Theatre, Fitness Centre, Games Room & More*Don't Miss Out On This Wonderful Opportunity to Live, Work & Play! **EXTRAS** Existing Stainless Steel Fridge, Stove, Built-In Dishwasher, Microwave Oven. Existing Washer & Dryer (2023) Existing Electric Light Fixtures, Existing Window Coverings. (id:59911)
Homelife/cimerman Real Estate Limited
2401 Millstone Drive
Oakville, Ontario
Discover this stunning 4+1 bedroom home on a large corner lot in a quiet street with 2457 Sq. Ft as per the Builder floor plan and basement living area approx. 1100 Sq ft. With 9-ft ceilings and an open-concept design, carpet free, this home is filled with natural light, featuring large windows with California shutters. The fenced backyard is an entertainers dream, complete with a spacious professionally finished wooden deck, a gas BBQ hookup, a sprinkler system, and a stamped concrete walkway. The primary suite impresses with two walk-in closets and a luxurious upgraded Jacuzzi tub. The well-appointed eat-in kitchen boasts a breakfast bar and a walkout to the deck, perfect for morning coffee. Enjoy a formal dining room, a spacious family room with a gas fireplace, and a bright living room. A dark oak staircase adds elegance, while the main floor laundry and upgraded garage door enhance convenience. Located in the sought-after West Oaks community of Oakville, this home offers great curb appeal and is close to top-rated schools, highways, the lake, and West Oak Trails. (id:59911)
RE/MAX Aboutowne Realty Corp.
831 Walter Street
Cambridge, Ontario
Welcome to 831 Walter Street a beautiful well-maintained townhouse situated in the heart of vibrant downtown Preston. This inviting 2-bedroom, 1-bathroom residence includes a full 4-piece bathroom, a sunlit living room, and a practical kitchen space ready for your customization. The home will be professionally cleaned and freshly painted prior to June 1st, ensuring a smooth and comfortable move-in experience. With convenient access to highways, schools, shopping, parks, and everyday essentials, this property offers both comfort. Don't miss the chance to view this home, schedule your showing today and see all it has to offer in downtown Preston! (id:59911)
Corcoran Horizon Realty
204 King Street E
Cambridge, Ontario
Centrally located corner property with great visibility in the heart of the vibrant Preston Core area, 204 King St. E presents an exceptional commercial opportunity with limitless potential. This spacious, two-story property boasts a generous layout with multiple rooms and flexible spaces, making it a perfect fit for a wide range of business or development ventures. Whether you're launching a new business, expanding an existing one, or planning a redevelopment. Its central location ensures excellent connectivity—just minutes from Hwy 8 and the 401—the Waterloo airport and the growing Industrial area in Breslau. Adding to its appeal, the upcoming Phase 2 LRT station which will significantly enhance accessibility and convenience, positioning this property for long-term growth and success. With its strategic location, adaptable space, and promising future developments, 204 King St. E is a rare opportunity ideal for entrepreneurs, investors, and developers (id:59911)
Corcoran Horizon Realty
Lt14pt2 - 19 Grey Road
Blue Mountains, Ontario
Rare Opportunity To Own 48.8 Acres +/- At The Base Of The Escarpment, Next To Blue Mountain Resort Area. Development Potential Makes For An Awesome Investment Opportunity! Nestled Between Osler Bluff Ski Club And South Base Blue. The Property Is Ready For 1 Custom Dream Home, A Family Compound Or Hold For Future Development Opportunities. Buyer to do their own due diligence regarding the future development potential and timeline(s). Located Just Minutes From The Village At Blue, Collingwood And The Waters Of Georgian Bay, This Location Offers Close Proximity To World Class Recreation, Shopping And Dining In A Vibrant, Growth Oriented Region. Please do not access the property without an appointment. (id:59911)
Master's Trust Realty Inc.
10 Thomas Burns Common
St. Catharines, Ontario
Great Rental Opportunity ,Sun Filled Newer 3+ 1 Bedroom And 3.5 Bath Two Story End Unit Located On A Private Street . Catharines With Easy Access To Highway And Only Minutes To Port Dal House. This Luxurious Home Features Exposed Aggregate Driveways,10X10 Covered Decks, Stone/Brick/Board And Baton Exteriors, Engineered Hardwood Floors In Great Room, Larger 12X24' Tiles Laid On A Brick Pattern, 9Ft And Cathedral Ceilings, Rounded Drywall Corners. (id:59911)
RE/MAX Gold Realty Inc.
62 Player Drive
Erin, Ontario
Welcome to this brand-new, modern, and spacious 4-bedroom, 4-bathroom detached home with a double car garage in the Erin Glen community. This never-before-lived-in house seamlessly blends comfort and contemporary elegance. The grand double-door entrance leads to a welcoming foyer. The open-concept kitchen, perfect for family gatherings, flows into a separate dining area, ideal for hosting guests. The large, bright living room overlooks the backyard, creating a perfect family space, and the 10-foot ceilings on the main floor add to the sense of openness. A convenient mudroom with a closet connected to the garage offers added practicality, especially in the winter months. Upstairs, retreat to the serene primary bedroom, complete with two walk-in closets and a luxurious ensuite featuring double sinks, a relaxing soaker tub, and a glass-enclosed shower. This home also includes three spacious secondary bedrooms, each with oversized windows and ample closet space, filling the rooms with natural light. Two of the secondary bedrooms feature ensuite bathrooms, while the other two share a Jack and Jill bathroom, making it ideal for families or professionals. (id:59911)
RE/MAX Gold Realty Inc.
Basement - 71 Vaughan Boulevard
Vaughan, Ontario
Very large 1 bedroom apartment in the heart of Thornhill. Modern kitchen and freshly painted. High ceilings. Large above ground windows providing for plenty of natural light. Driveway parking. *For Additional Property Details Click The Brochure Icon Below* ** This is a linked property.** (id:59911)
Ici Source Real Asset Services Inc.
5011 - 950 Portage Parkway
Vaughan, Ontario
Gorgeous New Transit City 3 Condo in the Vaughan Metropolitan Centre Close to All Amenities, Easy Access to Hwy 407/Hwy 400, SmartCentre Shopping, Bus & Subway Terminal. Spacious One Bedroom Unit With Modern Finishes (Laminate Floors, Integrated Appliances, Quartz Countertops, 9 ft Ceilings). Unobstructed South West Views on One of the Highest Floors. Good-sized Bedroom with Double Closet and Large Window. Ensuite Laundry. Exclusive Access To YMCA's New 65,000 Sqft Fitness & Aquatics Facility With A 9,000 Sqft Library. (id:59911)
RE/MAX Crossroads Realty Inc.
39 Reistwood Drive
Kitchener, Ontario
STUNNING FAMILY HOME. FINISHED TOP TO BOTTOM AND FEATURING OVER 3500sf OF LIVING SPACE. Welcome to this beautifully designed 4-bedroom, 4.5-bathroom home in the heart of Kitchener! Perfectly situated near top-rated schools, parks, and shopping, this home offers both style and convenience. Step inside to a bright main level featuring a spacious foyer area, office space immediately upon entry, a dining space and open-concept kitchen and living space featuring a sleek, modern design. The kitchen boasts quartz countertops, stainless steel appliances, and ample storage, while the cozy gas fireplace adds warmth and charm to the living area. Large windows throughout the home flood the space with natural light. The spacious primary bedroom is a true retreat, complete with a stunning 5-piece ensuite featuring a luxurious soaker tub, glass shower, and dual sinks. Convenient second-level laundry adds to the home's functionality. The fully finished basement provides additional living space and a 4-piece bathroom—ideal for guests or a recreation area. Step outside to enjoy the beautifully designed backyard with a stone patio, perfect for relaxing or entertaining. This move-in-ready home offers the perfect blend of modern elegance and everyday comfort. Don’t miss out—schedule your private viewing today! (id:59911)
RE/MAX Twin City Realty Inc. Brokerage-2
Ph12 - 55 William Street E
Oshawa, Ontario
Welcome to Penthouse 12 at 55 William St E, Oshawa a bright and open, over 1000 sq ft residence offering both privacy, and breathtaking views. This rare corner unit features only one neighboring suite, additional windows for abundant natural light, and a sweeping 180-degree city view, including Lake Ontario and Toronto's CN Tower. Step inside to a welcoming foyer with ceramic tile flooring and an oversized coat closet. The open-concept living and dining area boasts floor-to-ceiling windows, contemporary Luxury Vinyl flooring, and modern lighting. Sliding glass doors lead to an expansive, nearly 40-foot-long terrace; your "backyard in the sky," perfect for outdoor furniture, storage, and alfresco dining. The kitchen is stylish and functional, with sleek finishes, ample counter space, and plenty of storage. The first bedroom offers serene terrace and city views, Luxury Vinyl flooring, and a double closet. The second bedroom, a hidden gem with an extra large closet, provides a private view of Toronto's skyline and CN Tower, making it ideal for a guest room, office, or retreat. The primary bedroom is a luxurious sanctuary with city and lake views, a spacious closet, and direct terrace access. The main bathroom features a walk-in shower, an extra-large vanity, and a high-efficiency toilet. The private parking spot is located just steps from the doors into the building for added convenience. Located in the heart of Oshawa, PH12 is steps from top entertainment, dining, and outdoor attractions such as the Tribute Centre, Yuk Yuks, YMCA, Costco, Legends of Fazio's Restaurant, Wendel Clark's Classic Grill and Bar, Parkwood Estates, Oshawa Valley Botanical Gardens and so much more. Experience world-class events, fine dining, parks, and fitness centers, all within easy reach. Don't miss this rare opportunity, schedule your visit today!**The pictures in this listing are of when the property was furnished the owners have moved out and the property is now unfurnished** (id:59911)
Century 21 Percy Fulton Ltd.
5005 - 100 Dalhousie Street
Toronto, Ontario
Social by Pemberton Group is a luxurious 52-storey high-rise at Dundas + Church in downtown Toronto, offering upscale living with 14,000 sq ft of amenities, including a fitness centre, yoga room, steam room, sauna, party room, and BBQ areas. The 1-bed, 1-bath unit features a balcony with east exposure, high-end finishes, and a locker, all in a prime location steps from transit, shops, restaurants, universities, and entertainment. Perfect for professionals or students seeking a vibrant urban lifestyle with breathtaking views. (id:59911)
Homelife New World Realty Inc.
Upper - 26 Carr Street
Toronto, Ontario
Newly Renovated 2-Bedroom Upper Unit for Lease 26 Carr St, TorontoFreshly updated upper-level unit with 2 bedrooms and 1 bathroom, featuring brand-new flooring and fresh paint. Bright and clean with separate rooms and a private entrance. Fantastic downtown location, steps to Queen West, Kensington Market, transit, shops, and parks. Ready for immediate move-in! (id:59911)
RE/MAX Excel Realty Ltd.
3410 Southwood Road
Gravenhurst, Ontario
Nestled on 27+ acres of pristine wilderness and backing onto Crown land, this breathtaking property offers over 1,300 feet of frontage and the kind of natural beauty that speaks to the soul. Whether you're an outdoor enthusiast, nature lover, or serenity seeker, this land checks every box. Build your dream home amongst many custom homes along this stretch of Southwood Road, an off-grid cabin, or a secluded weekend getaway. Explore your own backyard on untouched land surrounded by nature's finest, with a foot path to a natural watercourse! Located along Southwood Road, one of Ontario's top 50 motorcycle routes, this property offers scenic drives and peaceful surroundings, just minutes from the renowned Torrance Barrens Dark Sky Preserve. Picture yourself watching the stars light up the night sky from the comfort of your own wilderness retreat! All of this, just 20 minutes from the charming towns of Bala and Gravenhurst. If you've been dreaming of space, solitude, and natural wonder, this is it. Welcome home! (id:59911)
Psr
81 Edinburgh Road N
Guelph, Ontario
LEGAL Duplex in the Heart of Downtown Guelph! Dreaming of homeownership with added financial flexibility? This legal duplex in Guelph's vibrant downtown core could be the perfect opportunity. Live in one unit and rent out the other to help offset your mortgage, an ideal setup for investors or first-time buyers looking to build equity over time. The main unit is spacious and full of character. It includes a large eat-in kitchen with stainless steel appliances and a bright front living room that offers plenty of natural light. Upstairs, you'll find three bedrooms and a bonus office or den, which is perfect for those working from home, and a functional 4-piece bathroom finishes off the second floor. There's also a sunroom for additional living space during the warmer months (currently unheated), adding flexibility and charm to the layout. The second unit is a one-bedroom apartment featuring a generous living room, a compact galley kitchen, and a practical 3-piece bathroom. Both units are carpet-free, making them easy to maintain and clean. While the property could benefit from some updates, it offers solid potential and a flexible layout to customize to your needs. Outside, there's parking for two vehicles and a beautifully maintained side yard with mature perennials and shrubs perfect for relaxing or entertaining in the summer. Located just a short walk to the best of downtown Guelph, including the Farmers Market, The Bookshelf, Fixed Gear Brewing, the GO Train, and VIA Rail. Whether you're looking to invest, renovate, or live in one unit while renting the other, this is a rare opportunity in a sought-after location. Welcome to downtown Guelph where community and convenience meet! (id:59911)
Royal LePage Royal City Realty
Lot 17 Grandy Road
Kawartha Lakes, Ontario
Build Your Dream Home On This Beautiful Ravine Lot Backing Onto Treed Greenspace. Walking Distance To The Waters Of Balsam Lake And All The Other Conveniences Of The Village Of Coboconk Kawartha Lake. Walking Distance To Town, Beach, Park, Marina, Library And More! Services Available Are Internet, Cable, Phone, Garbage, Snow Removal. Move Out Of The City And Still Have All The Conveniences!! **EXTRAS** Ravin Lot Approx 1.60 Acres, Buyer To Complete Their Own Due Diligence For Building/Development Options. Lot Being Sold As Is. (id:59911)
RE/MAX Jazz Inc.
413 Eldon Road
Kawartha Lakes, Ontario
Welcome To 413 Eldon Rd, Little Britain! This Spacious Commercial Property Boasts Approximately 4500 Square Feet Of Versatile Space, Perfect For A Variety Of Permitted Uses. The Front Original Section Measures 46 X 42 And Is Complemented By A Rear Addition Shop Measuring 40 X 38, Providing Ample Room For All Your Needs. The Garage Features A Convenient 12 X 14 Roll-Up Door And Is Sized At 24 X 38, Offering Plenty Of Storage And Workspace. Building currently split into 3 units - 2 commercial and 1 residential unit. Allows for an investor to rent the whole building or use part and rent the rest! (id:59911)
Affinity Group Pinnacle Realty Ltd.
2475 Alf's Bay Lane
Central Frontenac, Ontario
Nestled on 1.9 acres of land with an impressive 393 ft of waterfront access, this property features a private beach, docks for your watercraft, and deep swimming areas.As you gather in your lakeside gazebo, the west-facing orientation ensures you'll be treated to glorious sunsets sparkling over the lake and surrounding Canadian shield landscape every evening.This custom-built 4-season solar powered home is a sanctuary boasting 5 bedrooms, 2 bathrooms, a primary bedroom with ensuite, main floor laundry, an entertaining kitchen, a living/family room with a cozy stone fireplace, and a dining/living room offering breathtaking lake views with a walkout to the screened sun porch. In addition the property provides a garage & workshop, Boat port with steel shed, private boat launch, gardens,shed and Bunkie with hydro and plenty of grounds for all your family entertainment.For those who crave adventure, fishing, hunting, and trails are just a stone's throw away from your future doorstep. Dive deep into crystal-clear waters teeming with fish or embark on exhilarating hikes through winding trails that lead you towards hidden treasures waiting to be discovered.The lake is teeming with abundant fish species such as - Whitefish, Pickerel/Walleye, Pike, Small & Largemouth Bass, Pan Fish and the odd Muskie - perfect for fishing enthusiasts. 2 Marina's with boat services & groceries.This property is off-grid, solar powered with extensive systems in place- NO HYDRO COST!!!!!The complex Solar system includes- Outback Systems capable of 2875 watts, 12 panel (250 watt each), 12 batteries 6 volt (48 Volt storage system) 200 amp service, house & garage; Propane powered HWT on demand, stove, dryer & back up 2020 Cummins generator; 1 Napoleon Wood Fireplace insert and 1 Jotul Wood stove. Metal roof, New siding (2023); New sunroom including Weather-All windows (2022). Portage access to other lakes for private fishing/hunting in the 100s acres of Crown land. (id:59911)
Royal LePage Proalliance Realty
4099 Hwy 35
Kawartha Lakes, Ontario
Nestled in the charming community of Cameron Village, this delightful home offers a perfect blend of comfort, convenience, and potential. Featuring a spacious and bright main floor with a large kitchen and ample living space, this property is designed for easy living and entertaining. The home boasts two walkouts that lead to a private backyard, providing a serene retreat for relaxation or gatherings. Conveniently situated near schools, trails, and shopping, this property offers easy access to all essential amenities. With its charming character and boundless potential, this home presents an incredible opportunity to bring your vision to life in a warm and inviting community. (id:59911)
RE/MAX All-Stars Realty Inc.
219 Charles Street
Belleville, Ontario
This grand Victorian home, built in 1870 by Ezra Holton, is situated in the much-desired area of Old East Hill. The home boasts 12-ft ceilings on the first and second levels; exquisite high baseboards, crown mouldings, and trim. Large, elegant living room with original marble fireplace, dining room, kitchen, main hall, powder room, and foyer on main level. The second level offers a generous 3-piece bathroom, three spacious and bright bedrooms with the principal bedroom having floor to ceiling built-in drawers/open shelving as well as a custom walk-in closet. The third level has two additional spaces that are perfect for bedrooms or office and/or multi-media space. The home has been lovingly updated with all the modern amenities while retaining the original character throughout. Both bathrooms newly renovated 2022. Dining room solid wood cabinetry with glass door upper cabinets installed 2022. Hallway closets installed 2022. Quartz countertops throughout. New cellular blinds on main floor installed 2022. New kitchen appliances 2022. Updated furnace, air conditioner and duct work 2022. Large, elegant double-hung windows with UV protection. Gorgeous crystal chandeliers and lighting fixtures grace the entire home. Stone walkways and patios lead to both front and back doors. Back and side yard fully fenced with Novo iron fencing and gates. Have a quiet meal in the intimate backyard, surrounded by beautiful gardens or enjoy afternoon tea on the generous front veranda enjoying the fragrance of the Climbing Roses that grace the iron fencing and add the perfect backdrop to the gorgeous front gardens. Steps to downtown, shops, restaurants, farmers market, library, theatre, parks, museums, and public gardens. This home is a must see! *EXTRAS* Monthly Utility Costs: Hydro $126, On Demand HWH, $64, Water/Sewage $100, Gas $240 in winter months, Bell internet $120. 2018: Furnace, A/C, Shingles and Eaves. 2022: bathroom upgrades, new kitchen appliances, 10'x10' garden shed, ROW. (id:59911)
Chestnut Park Real Estate Limited
588458 County 17 Road
Mansfield, Ontario
Excellent duplex opportunity in the heart of Mansfield, Ontario—ideal for renovators, investors, or multi-generational living. This unique, fully above-ground property offers two separate units, each with its own private entrance, ground-level access, and driveway. With a total of 2,115 sq. ft. (1,251 sq. ft. upper level + 864 sq. ft. lower level), the home offers incredible potential for customization, income generation, or resale. The upper level features a spacious layout with three bedrooms, a large eat-in kitchen, living and dining areas, full bathroom, and a family room. The lower level includes two bedrooms, a full bathroom, kitchen area, and a generously sized recreation room. While the units require renovation, the layout provides a strong foundation to reimagine the space to suit your needs—live in one and rent the other, modernize both for long-term tenants, or convert into an attractive short-term rental. Located just minutes from Mansfield Ski Club and surrounded by nature, the property is well-positioned for year-round appeal including seasonal rental demand. With strong income potential and a prime location, this is a rare chance to invest, create, and add value. Book your private showing today! (id:59911)
Exp Realty Brokerage
1866 Thompson Road E
Norfolk, Ontario
Immaculate 14.34ac hobby farm located in E. Norfolk Cnty near Haldimand border -central to Hagersville & Waterford. Incs renovated bungalow introducing over 2000sf living area (both levels), 680sf htd/ins. 2 car garage, over 800sf of poured conc. patio + 360sf deck. Barns/Buildings ftr 30x42 barn w/5 stalls & 16x42 lean-to, 24x16 garage, 22x40 sea-container w/3 bays, 20x14 kennel & multiple paddocks. Ftrs side foyer, new kitchen'22 sporting granite, SS appliances & dinette w/garden door WO, living room, primary bedroom ftrs WI closet & en-suite privilege to 4pc bath & guest bedroom. Lower level enjoys family room, 2 bedrooms, 4pc bath, office/den, laundry & utility room. Extras-travertine/hardwood flooring, metal roof, 200 hydro, newer ext/int doors, vinyl windows, well w/purification, newer furnace, oil tank21, AC, C/VAC & 2nd entrance. (id:59911)
RE/MAX Escarpment Realty Inc.
2130 Highway 6
Hamilton, Ontario
Beautiful Home with over 4 Acres of land @ very convenient location. House boasts upgraded kitchen with granite counter tops, beautiful backsplash and stainless steel appliances. Large Living Dinning area with smooth ceilings, Hardwood floors and w/o to party size deck (with HotTub connection). Three good size bedrooms with semi ensuite to master bedroom.Separate entrance to fully finished basement, with large recreation room, bedroom, den and full washroom; Excellent Nanny suite. Amazing Property qualifies for ConservationTax credit. Outside huge room (can be used as Office) with separate electric panel, fully finished and insulated comes with wood burning fireplace. Property has excellent outside natural feature for camping / relaxation with Bronte creek running through one corner. Lots of potential for home business **** **EXTRAS** All Electrical Light Fixtures, Fridge, Stove, Dishwasher, Clothes Washer & Dryer (id:59911)
Right At Home Realty
105 - 450 Dundas Street E
Hamilton, Ontario
One of the largest corner units in the building. This spectacular unit boasts over 930 Sqft of living space, 9-foot ceilings, 2 Bedrooms, 2 Full Bathrooms, an open concept kitchen and a large family room. Full of upgrades, including quartz countertops, and ceramic tiles in the kitchen and bathrooms. S/S appliances in the kitchen. Vinyl floor in the bedrooms and living room. Day and Night blinds in both bedrooms . PLUS 2 underground parking spots and a locker. Plenty of child-friendly parks within walking distance. Maintenance fees cover Geothermal heating and cooling (no natural gas bill), gym, rooftop terrace, and more. located near Walmart, Allan A. Greenleaf Elementary School, Waterdown District High School, and Aldershot Go Transit. Perfect for downsizing or those who want to live on the ground floor in a building. Don't miss out on this gem! (id:59911)
Right At Home Realty
423 - 4263 Fourth Avenue
Niagara Falls, Ontario
Offer Any Time !!!!! Welcome,!!!!! First Time Home Buyer/Investor. Look no further! This freshly painted townhome, featuring 2 bedrooms and 2 bathrooms, offers a perfect blend of comfort and style. Located in an amazing neighborhood surrounded by prestigious homes, you'll enjoy the convenience of being just minutes from Niagara Falls, shopping, schools, and transit. Don't miss out-act now and make this exceptional property your new home! (id:59911)
Trimaxx Realty Ltd.
58 Sleepy Meadow Drive
Chatham-Kent, Ontario
Stunning Detached Bungalow Pictures don't justify the beauty of this home a must see gem...here are the reasons to buy this house:1)Detached Bungalow with 3 bedrooms and 2 bathrooms 9' ceilings throughout with big windows welcoming natural light. 2) Extra-wide 77 feet lot offering plenty of space and privacy 3) Open-concept living and dining areas for a bright, airy feel. 4)Kitchen with quartz countertops, adding a touch of luxury and durability 5) Backs onto a peaceful field, with no houses at the rear for enhanced privacy, fully fenced backyard. 6)Carpet free home with hardwood flooring throughout for easy maintenance and elegance. 7)Large backyard deck (40ft by 15ft) zero maintenance year round composite wood. 8)Two sheds in the backyard for additional storage space 9)Conveniently located near shopping, grocery stores, and restaurants. 10)Close to the lake, offering beautiful views and outdoor recreational opportunities. (id:59911)
Royal LePage Flower City Realty
2811 - 60 Frederick Street
Kitchener, Ontario
Welcome to DTK Condo, Downtown Kitchener, with Rapid Transit System right outside the condo.The Sleek Modern 1 Bed + Den, Fully Equipped Kitchen Includes Stainless Steel Appliances, Quartz Countertop and Cabinets with Under Cabinet Lighting. Enjoy Breathtaking view from the full wall of windows and balcony door. The Condo is equipped with Smart Technology & Luxurious Amenities and is located near Conestoga College, University, City Hall, Restaurants, Parks and Entertainment Venues. (id:59911)
Royal LePage Signature Realty
58 Fifth Avenue
Kitchener, Ontario
INCREDIBLE MULTI_UNIT HOME OPPORTUNITY FOR A FAMILY PLUS RENTAL UNIT FOR EXTRA INCOME!! The nearly new purpose-built legal Duplex home features 3 separate entrances (58, 58A and 58B), 3 kitchens, 3 separate hydro service and separate HVAC System for unit 58 and 58A and two parking lots. 58B is a granny suite. Documents for legal duplex and fire inspection are on hand. New furnace 2022. Freshly painted 2023. A lovely big cherry tree sits on the cottage-like backyard. The location is great! Nearby schools, transit, shopping, highway, movie theatre and parks! This well-maintained multi-unit home offers a spacious and functional floor plan that caters to modern living needs. With a Cottage-Like feeling, it is suited perfectly for a multi-generational family or growing household that needs more space for teenagers. Step inside to discover stunning vaulted ceilings that create an airy and inviting atmosphere throughout the living area. The living room seamlessly transitions to an elevated deck, providing the perfect space for outdoor entertainment or relaxing while enjoying the views of the deep lot and private outdoor space. The property boasts a thoughtfully designed loft space, perfect for kids to play or for additional living quarters. With its unique layout, this home offers separate living spaces ideal for multi-generational living or as a mortgage helper for added income. It is thoughtfully designed with 3 hydro meters, 2 gas meters and 1 water meter so that finances can be separated for each area. Don’t miss the opportunity to own this charming duplex that perfectly combines comfort, style, and functionality in one of Kitchener’s most desirable neighborhoods! (id:59911)
One Percent Realty Ltd.
223 - 5050 Dufferin Street
Toronto, Ontario
First month rental: $2,571.46 + HST tax. Quality 2nd Floor Walk--Up Offices. Listed Size Is Gross Rentable sq. footage. Net Rental Rate Is For The First Year Of The Term And Is To Escalate $1.00 psf annually. Bright and spacious unit, large windows. Please Add $1.75 Psf Management Fee to T. & Op. Expenses to calculate total Additional Rent. **EXTRAS** Credit Check, Bank Reference Letters And minimum Security Deposit 2 last Month's Rental + H.S.T.) - O.A.C. (id:59911)
Vanguard Realty Brokerage Corp.

