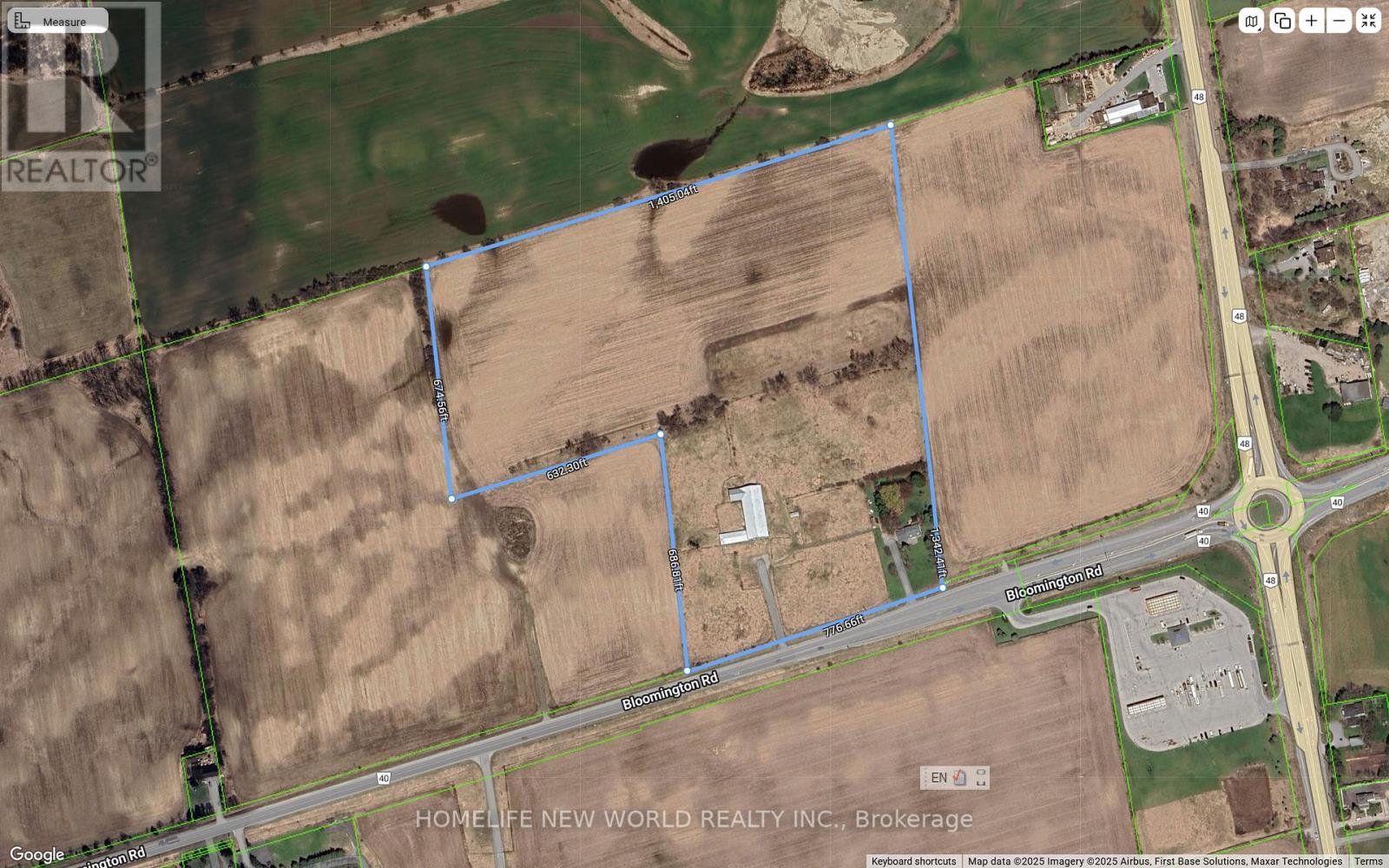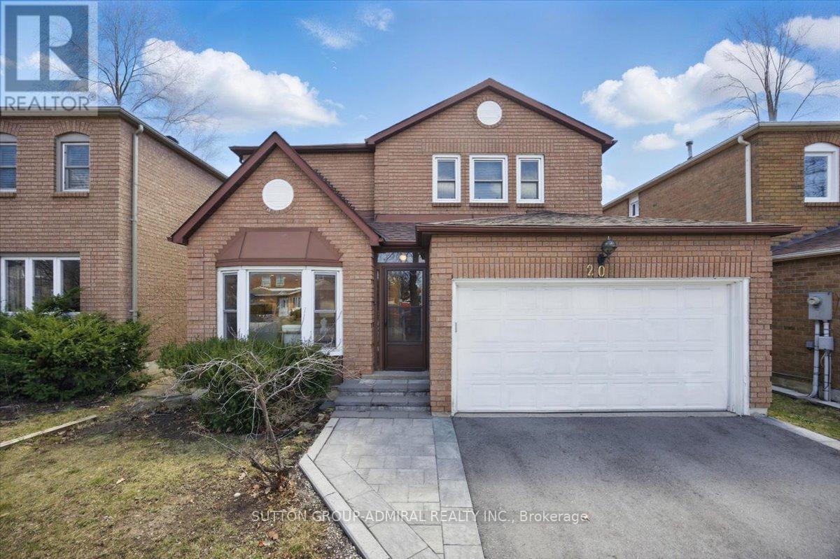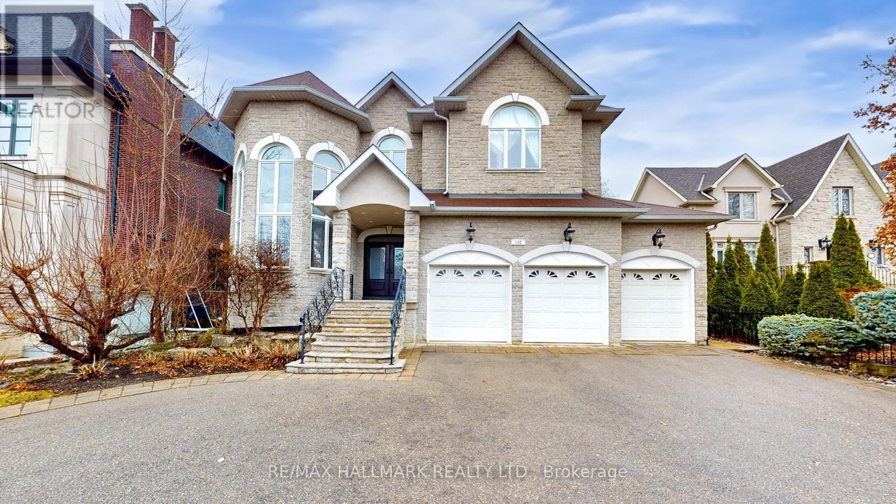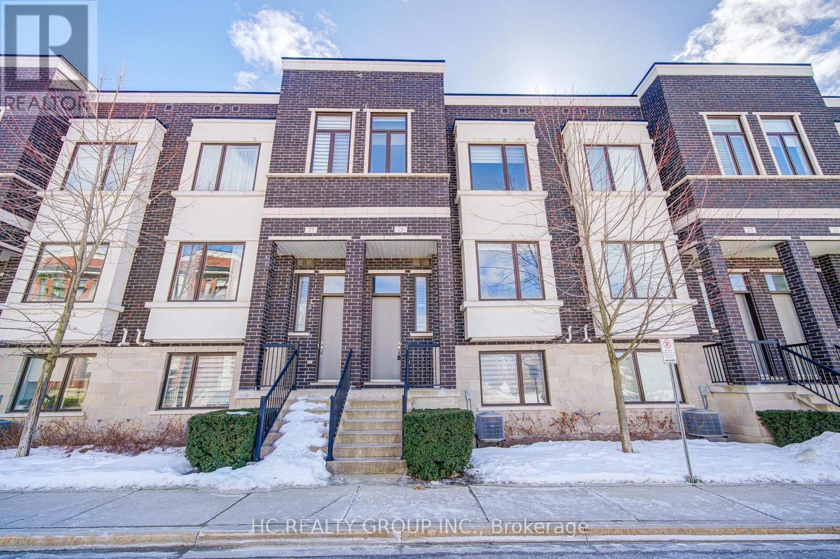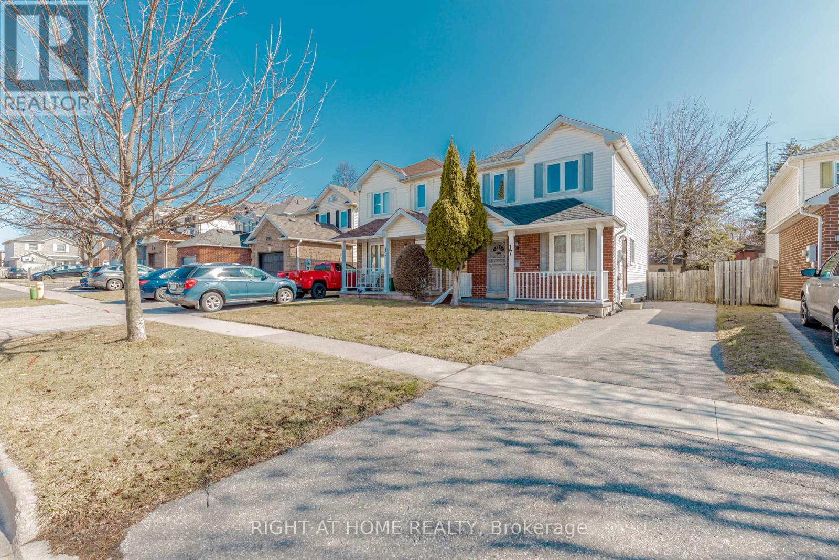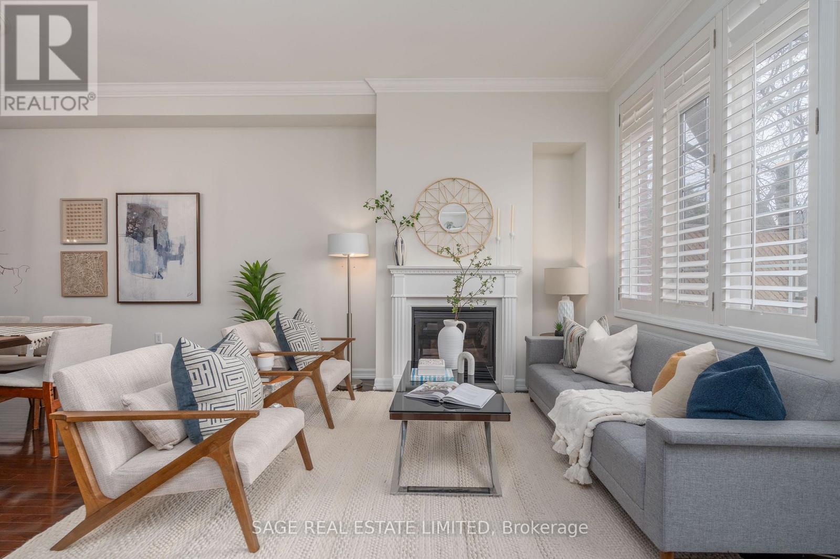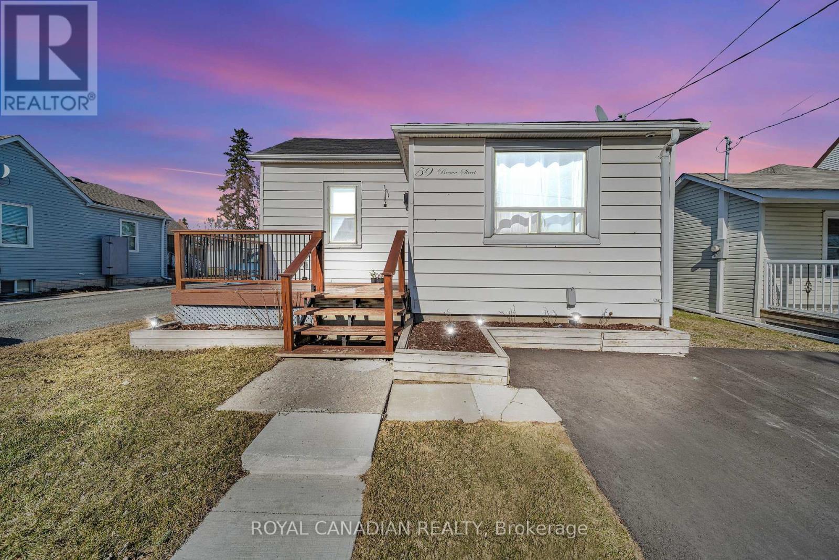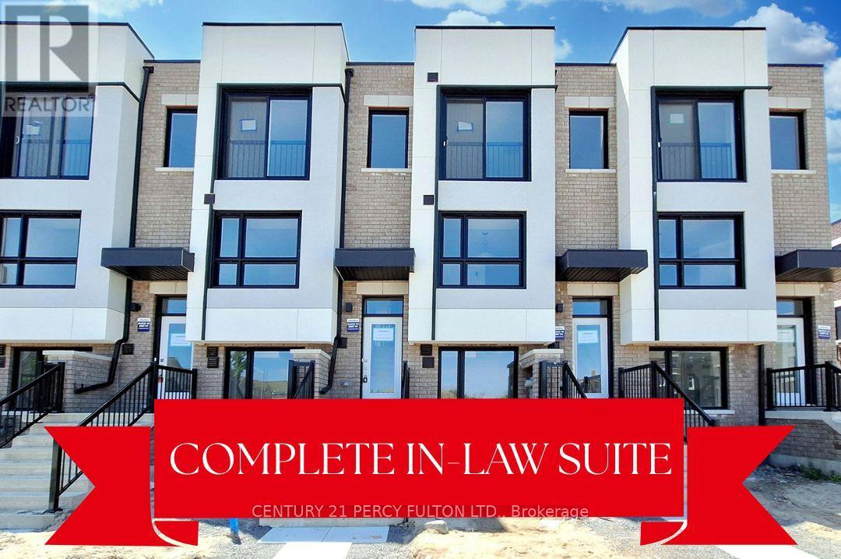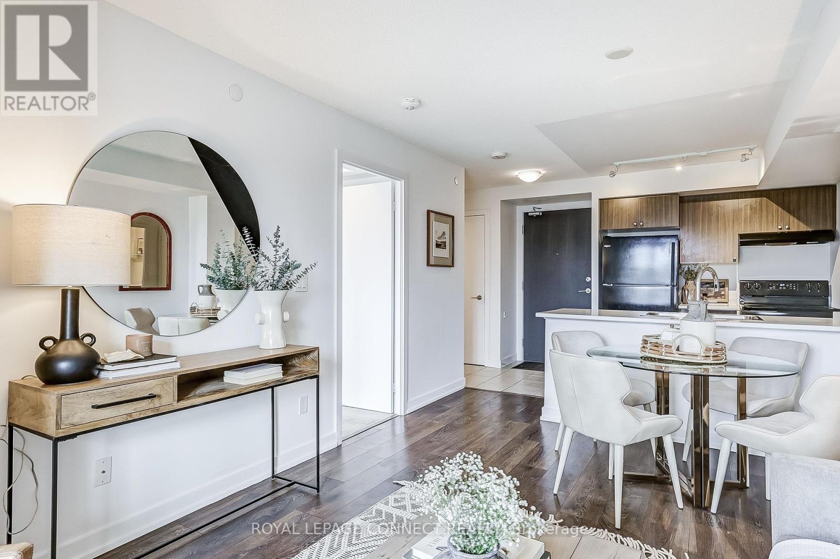5096 Bloomington Road
Whitchurch-Stouffville, Ontario
Beautiful more than 33 acres with detached house, be able to see Downtown Toronto night lights, non-farm residence with portion being farmed, one of the best location of at Stouffville. Good investment with income. Sell "as it is". (id:59911)
Homelife New World Realty Inc.
401 Cranston Park Avenue
Vaughan, Ontario
Welcome to this exquisite 3-bedroom detached home .This Well-maintaibed home features a welcoming open concept main Floor with luxurious living space, this home boasts 9-ft ceilings with hardwood flooring on the main floor and hallway, oak staircase. Modern kitchen featuring new cabinets and countertops, breakfast area, and a walkout to the yard perfect for entertaining. Fenced Backyard offders a perfect outdoor and new Entrance door. A cozy Fireplace in the Living room. Upstairs, you'll find spacious bedrooms filled with natural light. Access from the garage to the mud room/laundry and an unbeatable location close to schools, parks, recreation centers, fitness centres, Cortellucci Hospital, Highway 400, public transit, Go Station,Top attractions like Canada Wonderland,shopping, grocery stores, and dining.Don't miss this spectacular home schedule your showing today! (id:59911)
Century 21 People's Choice Realty Inc.
201 Tansley Road
Vaughan, Ontario
Welcome to this lovely 4-bedroom, 4-bathroom home in the heart of Thornhill's popular Brownridge community! With over 2,600 sq ft plus a finished basement, this well-maintained home is perfect for families. Enjoy a bright and open layout with a combined living and dining room, a spacious family room with a cozy gas fireplace, and hardwood floors throughout. The large kitchen features granite countertops, extended cabinets, double ovens, double sinks, two dishwashers, a stylish backsplash, pot lights, and a generous eat-in area that walks out to the backyard. The oversized primary bedroom includes a sitting area, walk-in closet, and a beautifully updated 5-piece ensuite. There are three more bedrooms, all with closets and hardwood floors. The finished basement offers a large open space for a rec room or in-law suite with an extra bedroom, kitchenette, and a 3-piece bathroom. Fantastic location! Just steps to schools, synagogues, Promenade Mall, grocery stores, parks, library, public transit and more (id:59911)
Sutton Group-Admiral Realty Inc.
97 Miley Drive
Markham, Ontario
Sunfilled Lovely Home**1069 sf + Finished Basement. High Demand Neighborhood w Great School Zone*Park Lawn & *Markville S.H.**Most Convenient Location! Steps To Markville Mall, Rec Centre & Go Station, Go Bus. Mins To Hwy 407, Public Transit & Plaza. *Renovated House* Upgrated Kitchen. *Hardwood Stairs & Laminate Flooring *Entire House Freshly Professional Painted! **Smoth Ceilings with Upgraded LED Lights *Finished Bsm With Recreation Area, Wood-Burning Fireplace, Full Bathroom.*East-South Facing Backyard. *Long Driveway with No Sidewalk, Easily Park More Cars.*Fully Furnished House*All Furniture Negoutiable.**Great Home ready to move In. (id:59911)
Aimhome Realty Inc.
Coach - 31 John Rolph Street
Markham, Ontario
***BRAND NEW***Private and Bright Open Layout Studio Coach House in Cornell Community Markham. Tons Of Natural Light. One Private Parking Space included. Stainless Steel Appliances To Be Installed April 17th. Condo Sized Stackable Washer/Dryer In The Unit. Close To Highway 407,Transit and Shopping, Library, Community Center, Hospital. Utilities not included. (id:59911)
Keller Williams Real Estate Associates
142 Pemberton Road
Richmond Hill, Ontario
Discover an extraordinary residence in the prestigious North Richvale community, nestled among multi-million dollar homes in one of Richmond Hill's most sought-after locations. This nearly new masterpiece sits on a generous 60' x 355 lot. Boasting over 6,000 square feet of luxurious living space, this home features10-foot ceilings on the main floor, 9-foot ceilings on the second floor and basement, and an expansive layout with 5 bedrooms and 6 bathrooms. The interior showcases hardwood floors throughout, except in the gourmet kitchen and breakfast area, which are finished with premium materials. The main floor includes a sophisticated office, while the basement offers a spa-like sauna with heated floors and a convenient walk-up to the beautifully landscaped garden.Designed for ultimate comfort, three bedrooms feature ensuite, including one semi-ensuite, while the master retreat impresses with a 6-piece ensuite, a free-standing fireplace, his-and-hers walk-in closets, and an additional linen closet. Outdoors, enjoy an in-ground swimming pool, complemented by a 3-car garage and an elegant circular driveway. This exceptional property comes fully equipped with every imaginable luxury, making it a standout in this high-demand neighbourhood. (id:59911)
RE/MAX Hallmark Realty Ltd.
Upper - 74 (Upper) Windyton Avenue
Markham, Ontario
Gorgeous Forest Hills Homes (Cornell Rouge) For Rent (Main+2nd Floor). 4 Bed+4Bath Spacious Detached, Tons Of Upgrades, Minutes Away To Public Schools, Hospital, Community Center, And Parks. Double Garage With 3 Parking Spaces, Separate Entrance, Basement Not Included In The Listing Price. (id:59911)
Rife Realty
16 Waymount Avenue N
Richmond Hill, Ontario
This Beautiful Renovated Detached House Located In A Desirable Westbrook Community In Richmond Hill. *** Top Rated School***newer Hardwood Floors. Bright And Spacious Living And Dining Room With Gas Fireplace And 9' Smooth Ceilings, Crown Mouldings, Elegant Custom Made Kitchen With High End Stainless Steal Built In Appliances, Modern Design Light Fixtures, Second Floor Laundry, Renovated Bathrooms, Newer Stairs To Second Floor. Finished Basement With Kitchen. "Main and second floor to be Freshly painted" (id:59911)
Intercity Realty Inc.
25 Lafferty Lane
Richmond Hill, Ontario
Modern Luxury Townhouse in Prime Richmond Hill. Experience modern luxury in this exquisite townhouse located in Richmond Hill's coveted Bayview Area. Boasting a double-car garage and driveway parking for two , this home offers convenience and style. The bright, open-concept layout features 10-foot smooth ceiling on the main floor, upgraded ceiling on the lower floor and upper floor, and 70 pot lights for a warm, inviting ambiance. The European-inspired kitchen showcases waterfall quartz countertops, high-end cabinetry, and seamless flow into the living and dining areas. Laminate flooring, a master bedroom with custom-built wardrobe, and a versatile family room add elegance and functionality. Enjoy serene park view, Upgraded 6-inch baseboards on the main floor, and proximity to top-ranked Bayview Secondary School, banks, Highway 404, and essential amenities. Don't miss this blend of luxury and convenience-- Schedule your viewing today! *** A Must See*** (id:59911)
Hc Realty Group Inc.
17 Overbank Drive
Oshawa, Ontario
3-bedroom, 3-bathroom home in a sought after location on the Oshawa/Whitby border! Perfect starter home in a great area,.This home is on a quiet street and offers both style and comfort. The spacious primary bedroom and bright living have access to a large backyard patio, ideal for entertaining. Heat pump (2021) for heating and cooling, Also has baseboard heating. Roof shingle changed (2024), the finished basement, complete with a 3-piece bathroom, offers additional living space for a family room, home office, or guest suite. Conveniently located close to schools, parks, shopping, and transit, Walking distance to both Public & Catholic schools, high schools & Trent U. Large fully fenced yard & No neighbours behind. Quick access to 401, Go Station & Oshawa Centre. ** This is a linked property.** (id:59911)
Right At Home Realty
5 Tompkins Mews
Toronto, Ontario
Elegant and rarely available Georgian-inspired 3-bed freehold townhome, tucked away in one of the City's most coveted hidden pockets. Nearly 2,000 sq ft of sleek, functional living space across four levels with a bright, fresh paint job. The main floor brings the wow factor with 10-ft ceilings, hardwood floors, custom built-ins and a gas fireplace all drenched in natural light. The oversized kitchen is built to perform: granite counters, stainless steel appliances, serious storage, and a no-nonsense breakfast bar. The top-level primary suite is your private escape with a walk-in closet, luxe ensuite and balcony overlooking the treetops. Two more large bedrooms, both with walk-in closets, plus a full bath and laundry on the second floor. Lower level rec room, powder room, and direct garage access = total convenience. Out back? A private decked-out yard with tiered entertaining space and low-maintenance gardens. Plus, a new hot water on-demand heating system. Steps to Queen East, transit, top schools, and the boardwalk. Zero fluff. All vibe. (id:59911)
Sage Real Estate Limited
D11 - 240 Ormond Drive
Oshawa, Ontario
Welcome to the beautiful Cedar Valley Townhomes in Oshawa! These spacious and modern townhomes are situated in a peaceful and family friendly neighbourhood, with a variety of amenities and features available to make your family feel right at home. This three bedroom townhome has been renovated from top to bottom featuring luxury vinyl floors, a brand new kitchen with upgraded whirlpool appliances and is filled with natural light. It offers a fenced in, private outdoor space perfect for a BBQ or just to relax and enjoy the outdoors. Three spacious bedrooms on the second floor with a large, newly renovated bathroom. Attached 1 car garage. Mere steps from great parks, schools, stores, restaurants, transit and more. Professionally property managed with curb side waste collection. Enjoy two private areas on the complex to relax. (id:59911)
Homewise Real Estate
13 Brockville Street
Toronto, Ontario
Rarely available, park-facing townhouse in one of Toronto's best neighbourhoods. This family friendly pocket is perfect for anyone looking for easy access to downtown (less than 15 mins by GO to Union Station!)it's also sandwiched between 2 of the best neighbourhoods in the city (The Danforth and The Beach) everything you need is right here. Great shopping, grocery stores,coffee shops, parks, good schools, transit...a quiet, convenient, hidden gem in the city.Imagine opening your front door every day to an expansive park and skyline city view! This sun-filled, west facing, 3 bedroom, 3 bath townhouse has been impeccably maintained and is ready for its next owner. Featuring a built-in garage and new finishes throughout this property is turn key. Enjoy a quiet, peaceful neighbourhood but be mere mins from the best Toronto has to offer. (id:59911)
Ipro Realty Ltd.
917 - 8 Trent Avenue
Toronto, Ontario
1 Bedroom. 1 Bath Unit. Bright south West Exposure. Views of the Lake + Toronto Skyline. Part of the Vibrant Danforth Neighbourhood. Steps to Coffee Shops, Restaurants, Grocery Store + Transit. Master Bedroom With Large Walk-In Closet With Built -In Shelves. (id:59911)
Royal LePage Real Estate Services Ltd.
Main - 976 Timmins Gardens
Pickering, Ontario
This beautiful and spacious 4 bed/3 bath family home is nestled in one of Pickering's most desirable neighbourhoods. Located just steps from the lake, parks trails and excellent schools, this home offers the perfect blend of lifestyle and convenience. Bright and airy with a functional layout, the home features generously sized bedrooms, a cozy living space, and a modern kitchen perfect for family gatherings. Enjoy the peace of a quiet street with the bonus of 2-car parking. Whether you are taking a morning stroll by the beach or entertaining in your private fenced backyard, this home has it all. Don't miss this rare opportunity to live in a vibrant family-friendly community just minutes from the GO station, 401, shopping and dining! (id:59911)
Keller Williams Referred Urban Realty
Bsmt - 976 Timmins Gardens
Pickering, Ontario
Located in the sought-after Westshore Community, this newly renovated modern and luxurious 2-bedroom basement apartment features a bright and spacious open-concept layout with a sleek kitchen design. Includes 2 parking spots and is ideally located near transit, shopping, restaurants, trails and the waterfront. Experience stylish living in a prime location you'll love. (id:59911)
Keller Williams Referred Urban Realty
368 Cedarvale Avenue
Toronto, Ontario
Welcome to your dream home in one of Toronto's most sought-after East End neighbourhoods! This beautifully maintained detached residence features 2 spacious bedrooms, a renovated main washroom, and a bright, open-concept living and dining area perfect for entertaining or cozy nights in. Bonus main floor powder room and built-in pantry closet - a rarity for homes in the area.The heart of the house is the large chefs kitchen with stainless steel appliances, granite counters and ample storage. It was thoughtfully designed with a custom skylight that floods the space with natural light. Step outside to your large private backyard and massive deck - a true urban oasis, ideal for summer BBQs, gardening, or quiet relaxation. Enjoy the best of city living with top-rated schools, public transit, and all amenities just minutes away. Quick access to downtown Toronto as well! You are steps to Stan Wadlow Park and Taylor Creek Park. A quick stroll to the famous Danforth and min to Woodbine Beach. Whether you're a first-time buyer, downsizer, or investor, this home is a rare gem that checks all the boxes. Don't miss your chance to own in this vibrant, family-friendly community. Book your showing today! (id:59911)
Real Broker Ontario Ltd.
Upper - 2468 Danforth Avenue
Toronto, Ontario
Prime Commercial 2nd Floor Unit Located on the vibrant Danforth, steps to the Main Subway Station and Danforth Go Station. Ideally suited for medical, health & wellness service/practice or professional office. A lot of natural light from the unit's south exposure. Approximately 900 sq ft tenant pays for hydro, all other utilities included. Area is growing, just steps to Sobeys and Shoppers Drug Mart. Great opportunity to introduce or expand your business in this highly sought-after area. (id:59911)
Weiss Realty Ltd.
59 Brown Street
Clarington, Ontario
Discover 59 Brown Street A Turn-Key Treasure in Bowmanville! Step into this beautifully updated detached home, nestled on a rare 153-foot deep lot that offers an exceptional blend of space, style, and comfort. Boasting two sun-filled, generously sized bedrooms, this property is designed to impress both inside and out. Inside, you'll find modern finishes throughout, including sleek laminate floors, brand-new LED lighting, stainless steel appliances, and a gorgeous, newly renovated bathroom. The home has been freshly painted with a professional touch and features a newly installed high-efficiency York furnace ready for every season. The curb appeal is just as striking, with a newly paved asphalt driveway, modern concrete front steps, a freshly stained deck, manicured landscaping, and lush new sod in the front yard. The sprawling backyard is an entertainers dream, complete with a low-maintenance concrete patio and plenty of room to personalize your outdoor oasis. Situated in the vibrant heart of Bowmanville, this home is surrounded by amenities including dining, shopping, Lakeridge Health Hospital, Bowmanville Mall, and top-rated schools. With four nearby parks and abundant recreational options, its truly a Park Heaven. Plus, enjoy quick access to Highway 401 and public transit just steps away, making your daily commute simple and stress-free. Don't miss your chance to call this gem your own. Be sure to wander through the stunning back yard there's more than meets the eye! (id:59911)
Royal Canadian Realty
94 Brimley Road W
Toronto, Ontario
Beautiful two storied 3+1 bedroom with 4 washroom home in Cliffcrest. finished basement with separate entrance. R.H king school district. walking distance to bluffers park Marina, Mosque, 24 Hrs TTC, very convenient location. Income potential & Best neighborhood . Basement can rent out approximately $1500.00+ per month . The main kitchen with Quartz Counter & Backsplash (id:59911)
Homelife/miracle Realty Ltd
38 Lax Avenue
Ajax, Ontario
Location Location Location move into a wonderful and quiet neighborhood and right inside a beautiful freehold townhome. Well maintained and functional. Property boasts spacious 3 bedrooms, 3 bathrooms and a finished basement for your enjoyment. Enjoy a large beautiful enclosed backyard during warm summer days on the deck with friends and family. Upgraded kitchen with Quartz countertop makes cooking an easy task. All around the area you'll find some of the best restaurants and an amazing dessert cafe along with schools, walk in clinic, transit, parks, and a plaza full of great stores. Don't miss living with the utmost convenience. Free Rogers highspeed internet till December 2025 *Pictures are taken from a previous staged listing* (id:59911)
RE/MAX Impact Realty
26 Bateson Street
Ajax, Ontario
Welcome to this vacant & brand new never lived in Kent Model freehold townhome in Downtown Ajax offering about 1850 SF of beautifully designed open-concept living space with 9 ft ceilings and abundant natural light. This is not an assignment sale so all levies & development charges have been paid, and there are no POTL or maintenance fees here. This spacious family-sized home features large principal rooms & bedrooms that will comfortably fit king-size beds. Located on a premium lot on a quiet non-busy street with the park and playground just steps away & its ideal for growing families. Enjoy a walkout from the living room to a huge terrace & the convenience of inside access to an oversized garage. Unique to this model is a man door offering a separate entrance to the main level apartment that's perfect for extended family or future rental income. Move-in ready and backed by a 7-year Tarion new home warranty, this home provides peace of mind and long-term value. Located in the vibrant Hunters Crossing community, you'll have access to a fully equipped playground and sport court right in front of your home, great for family fun & your beloved pets! Live steps away from schools, parks, amenities, shopping & dining, with easy commuting via Ajax GO Station & the 401 just minutes away. The location is close to hospitals, big box stores, and endless entertainment from scenic walks along the Waterfront Trail to events at the St. Francis Centre for the Arts. With Durham Regional Transit and GO Transit readily accessible, this home supports Ajax#GetAjaxMoving initiative for active and sustainable transportation. Don't miss your chance to experience urban living at its finest where modern comfort meets unbeatable convenience at Hunters Crossing. (id:59911)
Century 21 Percy Fulton Ltd.
1585 Victoria Street N Unit# 4
Kitchener, Ontario
PRIME WAREHOUSE/INDUSTRIAL SPACE FOR LEASE – Discover the perfect location for your business with this versatile warehouse/industrial space available for lease on high-traffic Victoria Street North in Kitchener. Ideally suited for warehousing, storage, service shops (excluding auto), and a variety of other uses, this property offers exceptional visibility and exposure on one of the city’s busiest corridors. Benefit from ample on-site parking and 11ft ceilings. Available immediately. (id:59911)
RE/MAX Twin City Faisal Susiwala Realty
321 - 8 Trent Avenue
Toronto, Ontario
Stylish & Modern Condo with Oversized Terrace at 8 Trent Ave. Just over 5 years new, this beautifully designed 1-bedroom, 1-bathroom condo is a perfect blend of modern living and efficient use of space. With approximately 546 sqft, the open-concept layout maximizes every inch, offering a spacious feel throughout.The primary bedroom is a standout, featuring a large walk-in closet that every girl dreams of, and plenty of natural light streaming through a massive window that overlooks the terrace and serene green space. The kitchen is a chefs delight, equipped with full-sized appliances, perfect for bringing out your inner cook. Whether you're preparing a weeknight dinner or hosting friends, the breakfast bar is an ideal spot for guests to mingle while you work your culinary magic. The kitchen also features a double sink and a dishwasher, making cleanup quick and easy.The open layout flows seamlessly, with the kitchen overlooking the dining and living areas, ensuring no one misses out on the fun while you entertain.One of the best features of this home is the oversized 120 sqft. terrace an amazing space to relax, dine, or unwind, especially during the warmer months. Whether you're enjoying a quiet evening or spending time outdoors, this terrace offers endless possibilities.The location couldn't be more convenient. Just a few minutes walk to The Danforth, you'll have access to a variety of shops, restaurants, and vibrant cultural experiences. 10 minute walk to Main Subway station and easy access to major highways makes commuting a breeze, so you'll have everything you need for a hassle-free lifestyle. Live in a condo that offers both comfort and functionality in a prime Toronto location. (id:59911)
Royal LePage Connect Realty
