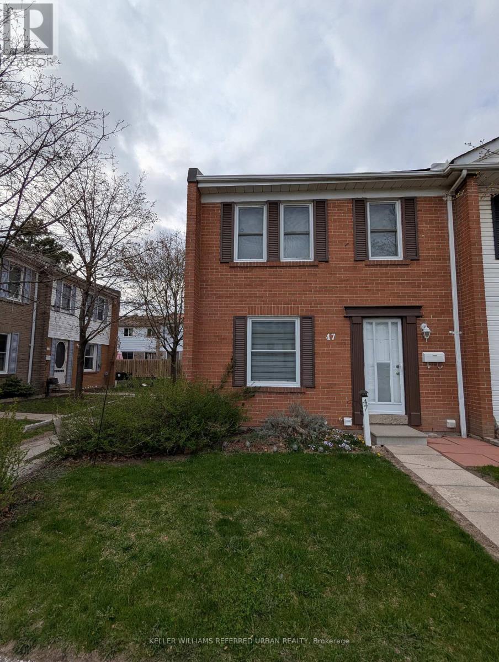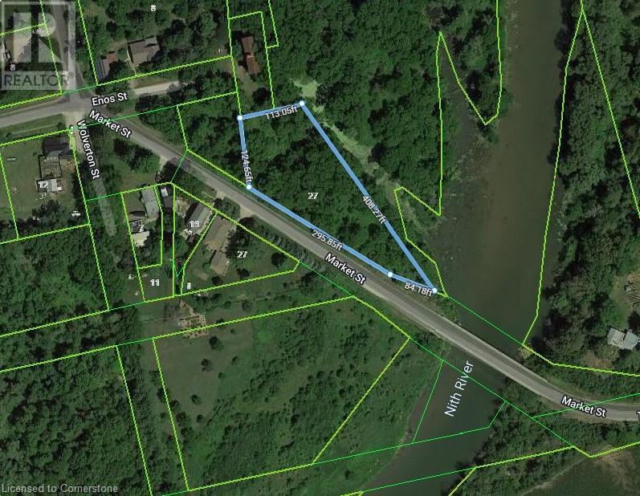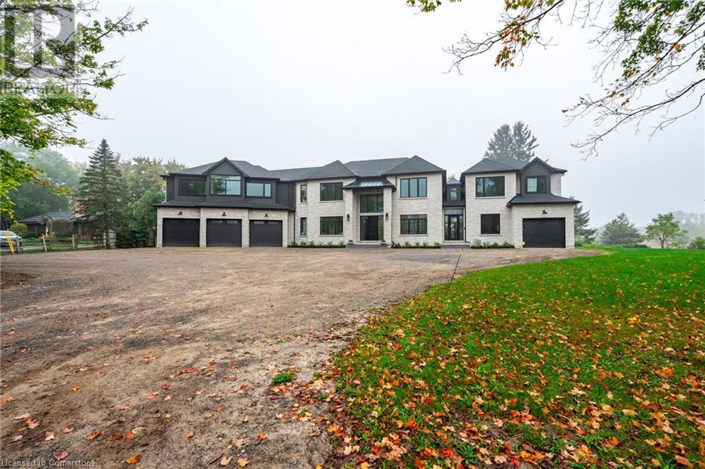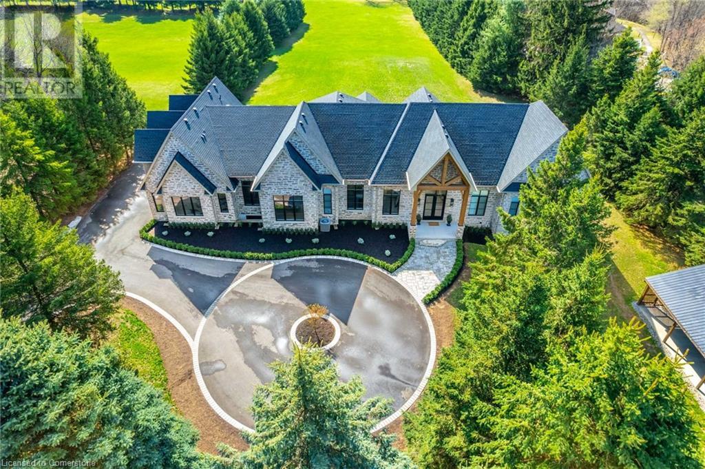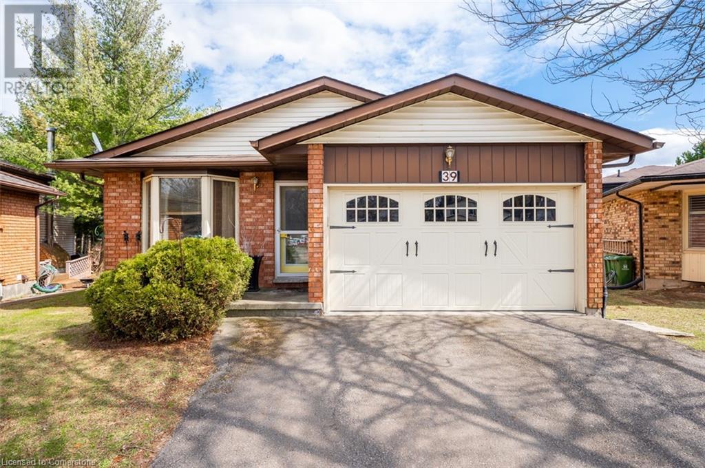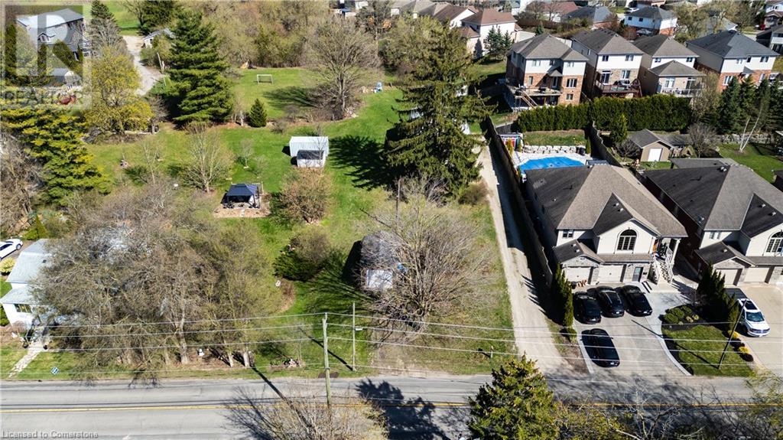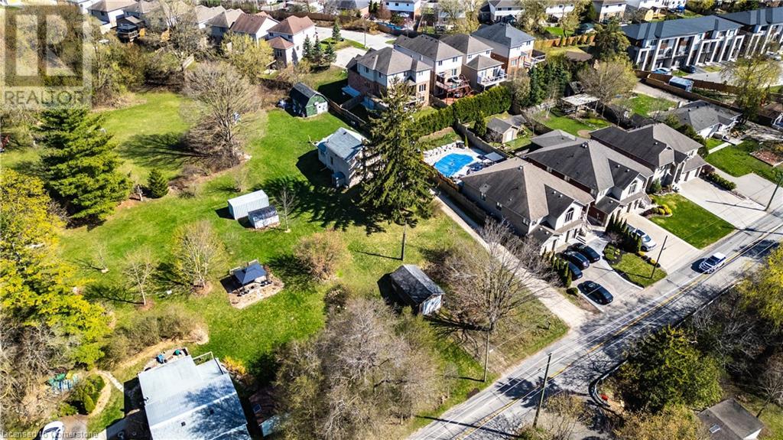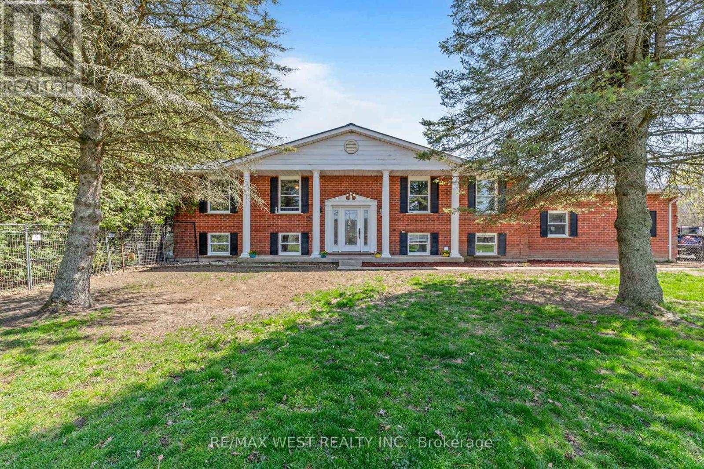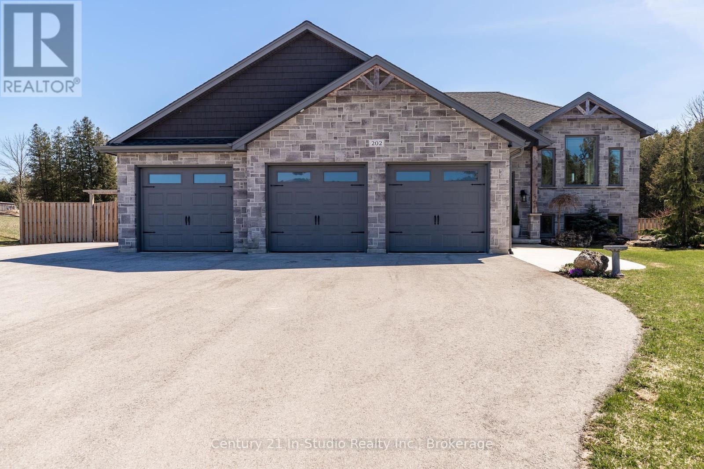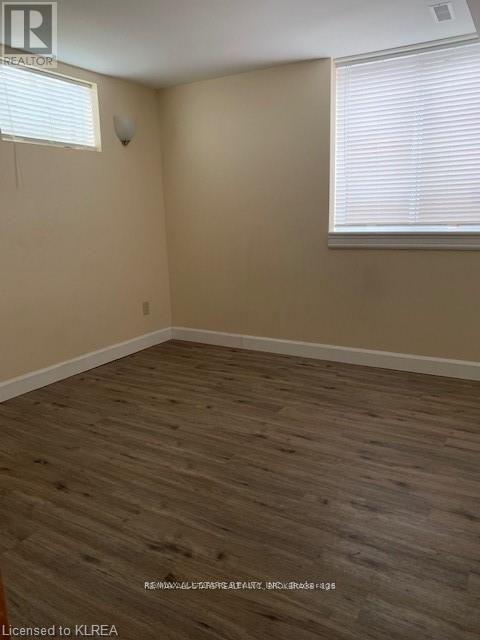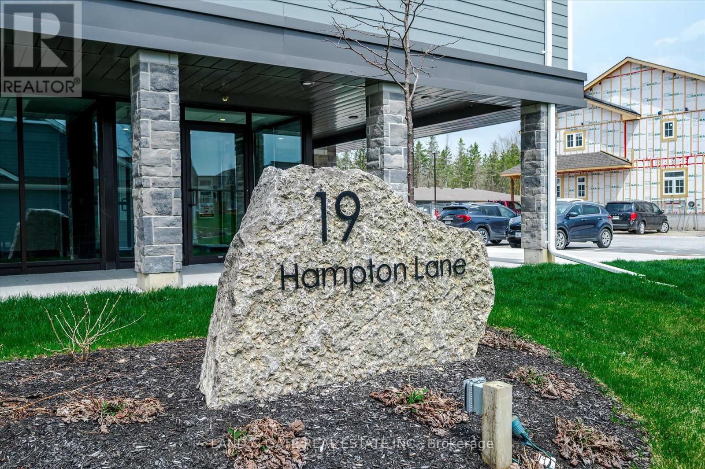1102 - 77 Charles Street W
Toronto, Ontario
Available Furnished or Unfurnished. Premiere Luxury 1 Bed 2 Bath Condo in Yorkville. Custom Interior With no Expense Spared. 1500 Sq Ft. Walking Distance To The Finest dining and Shows Toronto Has To Offer and Minutes from the Downtown Core. Master Bedroom with Ensuite and Generous Closet Space. Modern Living and Dining with Top Tier Kitchen Appliances and Furnishings From Lighting to Floors. Valet Parking and Concierge. (id:59911)
Bridlepath Progressive Real Estate Inc.
109 - 760 Whitlock Avenue
Milton, Ontario
Luxurious 3-Bedroom + Den Residence at Mile & Creek Experience elevated living in this exceptional, one-of-a-kind suite at the highly coveted Mile & Creek Condos. Thoughtfully designed for those who appreciate refined elegance and effortless functionality, this sprawling 3-bedroom + den layout offers an unmatched blend of comfort, style, and sophistication. Perfect for discerning downsizers or those seeking a turnkey lifestyle with room for entertaining and hosting family, this sun-drenched home boasts 12 to 14-foot ceilings and dramatic floor-to-ceiling windows that create an open, airy ambiance throughout. At the heart of the residence lies a designer chefs kitchen, complete with an oversized quartz island, upgraded cabinetry, and premium finishes. Custom roller blinds adorn every window, while tailored closet organizers ensure seamless, clutter-free living. Step through to your expansive private terrace, offering tranquil, unobstructed views of protected greenspace and forest. Your own serene sanctuary amidst natures beauty. 2 Underground side by side parking spots and a locker are included. World-Class Amenities: Executive Concierge Service, State-of-the-Art Fitness Centre, Elegant Residents Lounge & Entertainment Spaces, Pet Spa, Co-Working Lounge, Rooftop Entertainment Terrace with BBQs & Dining Area, Secure Automated Parcel Delivery System. Surrounded by preserved woodland and scenic trails, Mile & Creek offers an exclusive connection to nature without sacrificing the convenience of modern living. Just moments from Rattlesnake Point, the Bruce Trail, and Kelso Conservation Area, this is a rare opportunity to own in one of the regions most sought-after, upscale communities. Live Luxuriously. Live Naturally.Live Mile & Creek. (id:59911)
Royal LePage Real Estate Services Ltd.
109 - 760 Whitlock Avenue
Milton, Ontario
Luxurious 3-Bedroom + Den Residence at Mile & Creek Experience elevated living in this exceptional, one-of-a-kind suite at the highly coveted Mile & Creek Condos. Thoughtfully designed for those who appreciate refined elegance and effortless functionality, this sprawling 3-bedroom + den layout offers an unmatched blend of comfort, style, and sophistication. Perfect for discerning downsizers or those seeking a turnkey lifestyle with room for entertaining and hosting family, this sun-drenched home boasts 12 to 14-foot ceilings and dramatic floor-to-ceiling windows that create an open, airy ambiance throughout. At the heart of the residence lies a designer chefs kitchen, complete with an oversized quartz island, upgraded cabinetry, and premium finishes. Custom roller blinds adorn every window, while tailored closet organizers ensure seamless, clutter-free living. Step through to your expansive private terrace, offering tranquil, unobstructed views of protected greenspace and forest. Your own serene sanctuary amidst natures beauty. 2 Underground side by side parking spots and a locker are included. World-Class Amenities: Executive Concierge Service, State-of-the-Art Fitness Centre, Elegant Residents Lounge & Entertainment Spaces, Pet Spa, Co-Working Lounge, Rooftop Entertainment Terrace with BBQs & Dining Area, Secure Automated Parcel Delivery System. Surrounded by preserved woodland and scenic trails, Mile & Creek offers an exclusive connection to nature without sacrificing the convenience of modern living. Just moments from Rattlesnake Point, the Bruce Trail, and Kelso Conservation Area, this is a rare opportunity to own in one of the regions most sought-after, upscale communities. Live Luxuriously. Live Naturally. (id:59911)
Royal LePage Real Estate Services Ltd.
1016 59 Highway
Port Rowan, Ontario
This impressive, lake area home has lots of extra's plus a great view of Long Point's inner bay, and is just minutes away from small town shopping in Port Rowan, and a short 4 minute drive to marinas, fishing and the sandy beaches of Long Point. Inside you'll find a spacious entry way, leading to the living room with hall entry guest closet. Your kitchen features lots of cabinets with a ton of counter top space, plus a stainless steel fridge, gas cook-stove, and dishwasher plus an above range microwave oven and exhaust. Dining area is just a step away, with a spectacular view of the pond and creek. The living room has terrace doors leading to a wrap around deck with steps to the waters edge, where you can watch the ducks and other waterfowl, Master bedroom features a large walk-in closet with ensuite 4 piece bathroom. The laundry area, is neatly hidden away in the hallway, washer and dryer included. With an additional main floor bedroom and den plus a main floor 4 piece bath there's lots of room for a growing family or weekend guests. You will love the central vac, making house cleaning a whole lot easier. Step down to your walk out basement with a huge family room, there is also a large finished bonus room. plus a room 3 piece bathroom You will like the 2 car attached garage with easy access to the kitchen. There's lots of extras in this well maintained home including, municipal water, natural gas, fiber optic, all sitting on an nicely landscaped lot. (id:59911)
Peak Peninsula Realty Brokerage Inc.
47 - 1020 Central Park Drive
Brampton, Ontario
You'll have a lasting spark after viewing Central Park! Welcome to this 3-bedroom, 3-bath end-unit townhome, located near Bramalea City Centre with endless shopping, dining, and entertainment options. Featuring an updated, modern kitchen with ample storage, counter space, and quality appliances. 3 well-appointed bedrooms; The large primary has his and hers closet space, the second bedroom overlooks the backyard with a double closet. The finished lower level provides additional living space, perfect for a recreation room, home office, or guest suite with their own 3-piece bath. Enjoy the outdoors in your large private backyard, ideal for family gatherings, gardening, or relaxation. Conveniently located near schools, shopping, transit, and major highways for an easy commute. This home is a must-see! (id:59911)
Keller Williams Referred Urban Realty
27 Market Street
Wolverton, Ontario
Are you looking for a camper's dream? How about 1.3 acres in historic Wolverton nestled besides the Nith River that can present a variety of uses to the savvy outdoorsperson or hobby farmer that you will not find anywhere else. Covered in foliage including many large Black Walnut trees and delicious raspberry plants the agricultural opportunities for this property are plentiful. Beekeeping, organic farming, and berry bushes are some of the possibilities you'd have available to you. While it is not zoned for a residential home, you can erect tent platforms and turn this quiet lot into your personal outdoor oasis with many options to make it your ultimate escape from city living. The Nith River rolls past this pristine piece of land with a variety of game birds and fish that show off how healthy and vibrant the local eco-system is. You are an hour and a half from the GTA, 25 minutes from KW and 30 minutes to Brantford or Woodstock. With so many options and a perfect location this piece of land is your opportunity to re-connect with nature. Reach out for information and make 27 Market Street your personal oasis away from city living. (id:59911)
Mcintyre Real Estate Services Inc.
39 Mary Street Unit# 1603
Barrie, Ontario
ENJOY MODERN LIVING IN THIS BRAND-NEW DEBUT CONDO FOR LEASE! Be the first to live in this stunning unit at the brand new Debut Condominiums, ideally located in the heart of downtown Barrie. Perfectly positioned just steps from public transit and within walking distance to the waterfront, local restaurants, boutique shopping, and everyday conveniences, this location truly has it all. Step inside and discover a thoughtfully designed open-concept layout featuring 9-foot ceilings and large windows that flood the space with natural light. The sleek, modern kitchen has upgraded appliances, stylish cabinetry, and plenty of prep space. The primary bedroom offers a peaceful retreat, complete with a private ensuite, while the convenience of in-suite laundry and an included parking space adds to your everyday ease. As the building completes its final phases, residents will soon enjoy an exceptional array of amenities, including outdoor dining areas with BBQs, an indoor fitness centre, and a breathtaking infinity plunge pool with loungers, perfect for soaking in the views of the bay. Whether you're looking for luxury, location, or lifestyle, this is downtown Barrie living at its finest! (id:59911)
RE/MAX Hallmark Peggy Hill Group Realty Brokerage
280 Lester Street Unit# 613
Waterloo, Ontario
Is your child going to attend the University of Waterloo or Wilfred Laurier? Both are 5 - 10 minute walk from this building! FULLY FURNISHED UNIT! Larger then it appears due to high ceilings and open concept layout, kitchen with a large island and stone counters plus stainless steel appliances, generous separate bedroom, 4 pc modern bath and the unit has a stacked washer and dryer. The large open balcony can be accessed from living room and the bedroom. Great space to study with High Speed Internet included in low condo fees of $297 per month. Also included is Heat, Water and amenities like Mezzanine two level study area and an amazing fully equipped Gym! This is a carpet free West facing unit with newer appliances and all very well preserved furnishing included. (id:59911)
RE/MAX Twin City Realty Inc.
59 Princess Diana Drive
Markham, Ontario
Welcome to this Gorgeous Family Home in Coveted Cathedraltown Neighbourhood! Well-Maintained property by the Original Owner. Main Floor showcases Open Concept Living and Dining Room with a Gas Fireplace, 9' Ceiling, Gleaming Stripped Hardwood Floors, Modern Kitchen with breakfast area & a walkout to South Facing Sun-Filled Backyard, Generous-Sized Master Bedroom has a Walk-in Closet and a 4pc Ensuite Bath. Super Large sitting area in the Second floor which has a big potential to convert to the 4th bedroom . Professionally Finished basement offers additional living space, great for entertaining or home office. Direct Access to the Garage! Long Driveway with 2 Car Parkings! Excellent location with Easy Access to Hwy 404, Shopping Plaza, Restaurants, Canadian Tire, Parks, and Groceries. High Ranking School Zone. (id:59911)
Royal LePage Signature Realty
1131 Concession 6 W
Flamborough, Ontario
Exquisite Craftsmanship and Timeless Luxury! This exceptional home is a masterpiece of design, where every detail has been thoughtfully curated to deliver the ultimate in luxury living. From the grand foyer to the expansive living areas, the property showcases architectural brilliance and high-end finishes throughout. Perfectly suited for multi-generational living, it features thoughtfully designed separate living quarters that offer both comfort and privacy for extended family or guests. The gourmet kitchen, a true chef’s dream, is outfitted with state-of-the-art appliances and generous space, ideal for culinary creations and entertaining. The lavish master suite serves as a private retreat, complete with a spa-inspired ensuite and a sprawling walk-in closet. Outside, the beautifully landscaped grounds provide a serene backdrop, perfect for relaxing, gardening, or hosting gatherings. With a seamless flow between indoor and outdoor spaces, this home is as inviting as it is impressive. Perfectly situated, this home offers both tranquility and convenience, located just a short 35-minute drive from Cambridge, Hamilton, Burlington, and Oakville. Local golf courses and other recreational amenities are just minutes away, further enhancing the allure of this extraordinary residence. Welcome to a lifestyle of sophistication and distinction! LUXURY CERTIFIED. (id:59911)
RE/MAX Escarpment Realty Inc.
12199 Guelph Line
Campbellville, Ontario
Step into a world of opulence and sophistication with this extraordinary estate, a true architectural masterpiece offering over 9,000 square feet of exquisite living space. Located in Campbellville, this 10-bedroom, 8-bathroom residence redefines luxury living with impeccable design, craftsmanship, and attention to detail. Crown moldings throughout the house, accentuating the timeless elegance of the interiors. The expansive living spaces feature soaring high ceilings, five custom fireplaces, and an abundance of natural light streaming through oversized windows, designed for the ultimate entertainer, this estate boasts four state-of-the-art kitchens, including a primary chef’s kitchen with professional-grade appliances, custom cabinetry, and an oversized island. Whether hosting an intimate gathering or a grand soirée, this home offers unmatched versatility and style.The property includes a private guest house and a thoughtfully designed in-law suite, perfect for accommodating extended family or visitors in comfort and privacy. Outdoor living is equally impressive, with manicured grounds ideal for relaxation or entertainment. The 8-car garage provides ample space for a car enthusiast's collection, while the home's multiple balconies and patios create seamless indoor and outdoor flow along side the massive indoor pool. OFFERING VENDOR/SELLER TAKE BACK MORTGAGE!! UPPER LEVEL IS REFERRING TO THE GUEST HOUSE (2 BEDS, 1 BATH, 1 KITCHEN). LUXURY CERTIFIED. (id:59911)
RE/MAX Escarpment Realty Inc.
302 Carlisle Road
Carlisle, Ontario
Introducing an unparalleled estate, perfectly positioned on 17 acres with dual access points in the charming village of Carlisle. Zoned S1 Residential, this estate presents an incredible opportunity, with inclusion of road allowance off of Parkshore Place, allowing potential future development of 5 separate lots. The custom-built bungalow spans 4,600 sqft and is a masterpiece of natural stone construction. The home boasts high-end finishes throughout, offering a living experience worthy of a magazine spread. As you step through the striking 10-ft glass front door, you’re immediately greeted by an abundance of natural light and the breathtaking beauty of this extraordinary home. The open-concept main level features soaring 12-14 ft ceilings, raw oak hardwood floors with chevron inlay, and state-of-the-art Selba kitchen equipped with premium Thermador appliances, including a show-stopping 10.5-ft island. The formal dining room sets the stage for lavish dinner parties, while the expansive great room, featuring a cozy fireplace, provides an ideal space for relaxing. This level also offers a private office and two beautifully appointed bedrooms. But the crowning jewel of the home is the master suite. The luxurious ensuite will leave you speechless, with a freestanding tub set before a fireplace, a dual-entry shower with multiple showerheads and a gorgeous double vanity. The thoughtfully designed mudroom/laundry area leads to a staircase that takes you to a 800 sqft. loft complete with a full bathroom, built-in desks, and sleeping quarters. Step outside onto the expansive covered porch with a built-in BBQ center, perfect for al fresco dining while overlooking the inviting inground pool and the tranquil, sweeping views of the property. Additional features include a large outbuilding and recently renovated farmhouse, ideal as a home office, guest house, or accessory building. A must-see property that promises a lifestyle of luxury and endless possibilities! LUXURY CERTIFIED (id:59911)
RE/MAX Escarpment Realty Inc.
7 Sirente Drive Unit# 35
Hamilton, Ontario
Welcome to this bright and spacious three-storey end-unit townhome located in the family-friendly Crerar/Barnstown neighbourhood on the Hamilton Mountain. With 3+1 bedrooms, 1.5 bathrooms, and a thoughtfully designed layout, this home offers incredible value and versatility for families, professionals, or investors alike. The open-concept main floor features a kitchen with breakfast bar, dining area, and a sun-filled living room with a walk-out balcony perfect for morning coffee or evening relaxation. Upstairs, you’ll find three bedrooms, primary bathroom, and the convenience of bedroom-level laundry. On the entry level, a bonus fourth bedroom can serve also as a private office, study, or guest room—ideal for remote work or extended family. This end-unit also comes with a single-car garage, additional driveway parking, and the benefits of extra natural light and privacy thanks to its corner location. Nestled in a prime, central location, you’re just minutes from downtown Hamilton, the LINC Parkway, Limeridge Mall, top-rated elementary schools, parks, recreation centres, shopping, and all the amenities you could ask for. Don't miss this fantastic opportunity to own a low-maintenance, move-in-ready home in one of the Mountain’s most convenient neighbourhoods! (id:59911)
RE/MAX Escarpment Realty Inc
5134 Meadowood Lane
Beamsville, Ontario
Located in a quiet Beamsville neighborhood with easy access to the QEW and the Niagara wine country, this four level backsplit offers open concept living with cathedral ceilings in the living/dining area. The kitchen features oak cabinets and granite countertops and an island with overhang for added seating. The upper level features 3 bedrooms including the primary bedroom with double closets and the main bath with double sinks and quartz countertops. The lower level consists of a spacious family room, bedroom and 3 PC bath. Bring your finishing touches to the basement level with great potential to add more living space. Outside the home is surrounded by interlock walkways and a large interlock patio. Please note the gas fireplace in the family room is not operational. Flooring recently replaced in 2 Upper level bedrooms and hallway as well as the living/dining rooms. Easy access to Go bus (id:59911)
RE/MAX Escarpment Realty Inc.
39 Bloomsbury Court
Ancaster, Ontario
Rare Opportunity in Sought-After Ancaster! Unlock the full potential of this spacious 4-level backsplit, nestled on a quiet court just minutes from highway access, shopping, schools, and scenic conservation areas. Perfect for renovators or first-time buyers, this home is bursting with possibilities and ready for your personal touch. Featuring 3 generous bedrooms, 1.5 bathrooms, and a walkout to the backyard, there's plenty of space for growing families or multi-generational living. The unfinished lower level offers a blank canvas—ideal for a future in-law suite, rental unit, or custom rec room. A 1.5-car garage, double-wide driveway, and a large lot provide ample parking and outdoor entertaining options. Whether you're looking to renovate, invest, or move in and make it your own, this is a unique chance to own in one of Ancaster’s most popular neighborhoods. (id:59911)
Chase Realty Inc.
556 Wild Iris Avenue
Waterloo, Ontario
Dare to be impressed with this fully finished FREEHOLD 3 bedroom, 3.5 bathroom townhome nestled in the sought after Laurelwood area. This home features walnut hardwood flooring, ceramic backsplash, stainless appliances, fenced rear yard and fully finished basement with 3pc bathroom, single car garage. Master with walk-in closet and ensuite bath, finished lower basement with full bath. Prime Laurel Heights S.S. and Abraham Erb School boundary!!! Shows AAA. Looking for a family tenancy, no shared tenants or students. Currently Vacant so immediate to flexible moving date. (id:59911)
Royal LePage Wolle Realty
394 River Road
Cambridge, Ontario
Attention Developers and Investors!!! Discover the incredible potential of this expansive 0.4-acre lot nestled in a peaceful, mature neighbourhood just minutes from city amenities. Whether you're an investor, developer, or dream-home builder, this property offers a rare opportunity to reimagine a sizable parcel of land in an ideal setting. The lot currently features a charming century home with an updated kitchen, a spacious living/dining area, and a closed-in porch on the main floor. Upstairs you'll find three bedrooms and a renovated 4-piece bath. The home could be renovated, rented, or lived in while future plans are made. Additional features include a small barn, ample parking, mature trees, and generous outdoor space perfect for recreation or expansion. The surrounding neighbourhood is quiet, established, and full of character—ideal for a new development or a custom estate. (id:59911)
Exp Realty Of Canada Inc
Exp Realty
394 River Road
Cambridge, Ontario
Attention Developers and Investors!!! Discover the incredible potential of this expansive 0.4-acre lot nestled in a peaceful, mature neighbourhood just minutes from city amenities. Whether you're an investor, developer, or dream-home builder, this property offers a rare opportunity to reimagine a sizeable parcel of land in an ideal setting. The lot currently features a charming century home with an updated kitchen, a spacious living/dining area, and a closed-in porch on the main floor. Upstairs you'll find three bedrooms and a renovated 4-piece bath. The home could be renovated, rented, or lived in while future plans are made. Additional features include a small barn, ample parking, mature trees, and generous outdoor space perfect for recreation or expansion. The surrounding neighbourhood is quiet, established, and full of character—ideal for a new development or a custom estate. (id:59911)
Exp Realty Of Canada Inc
Exp Realty
911 - 320 Richmond Street E
Toronto, Ontario
Welcome to modern downtown living at its best. This spacious 1 bedroom plus den condo offers nearly 700 square feet of open-concept living, thoughtfully designed for both comfort and style. With rare floor-to-ceiling windows, the suite is bathed in natural light and showcases beautiful, unobstructed views of the downtown skyline. The large den is ideal for a home office or guest space, while the primary bedroom features a generously sized walk-in closet offering plenty of storage. Priced at just $845 per square foot, this unit presents a rare opportunity to own in a sought-after location without compromising on size, quality, or amenities. Residents enjoy access to a full suite of luxury amenities, including a 24-hour concierge, a beautifully landscaped rooftop terrace a plunge pool and cabanas, a fully equipped gym, steam and dry saunas, a party room with catering kitchen and bar, billiards lounge, guest suites, and ample visitor parking. Perfect for first-time buyers or investors, this condo delivers exceptional value in the heart of the city. A true gem in one of downtowns most vibrant communities don't miss your chance to make it yours. (id:59911)
Royal LePage Signature Realty
428 1 Charlotteville Road
Norfolk, Ontario
Discover a rare 29-acre hobby farm nestled in the scenic countryside of St. Williams, a quiet rural enclave celebrated for its agricultural heritage. This special property blends lifestyle and income potential, offering space to live, work, and generate revenue in a peaceful, nature-rich setting.The raised brick ranch features 2+2 bedrooms, an updated kitchen and convenient walk-outs from both the kitchen and basement. Enjoy the outdoors on a spacious wood deck with a Jacuzzi hot tub. A skylight brightens the main bath, and a drilled well ensures ample water supply to the home, barn, and auxiliary building. Ideal for equestrian enthusiasts or those dreaming of a hobby farm, the steel-clad barn includes 5 stalls, a tack room with hydro, water, and fenced paddocks. The additional auxiliary building is equipped with hydro, water, and the a wood stove is perfectly suited for a dog kennel operation, hobby workspace, or rural business venture. This property offers an incredible opportunity to develop a boarding or kennel facility in a tranquil, natural environment dogs (and owners) will love. With Turkey Point Beach less than 5 mins, and Lake Erie, and the St. Williams Conservation Reserve, outdoor activities like hiking, horseback riding, and water sports are just minutes away. Whether you're looking to establish a fruitful business, short-term rental, hobby farm, or private retreat, this unique property delivers the space, setting, and flexibility to turn your vision into reality. (id:59911)
RE/MAX West Realty Inc.
202 Meredith Way
Chatsworth, Ontario
Looking for a home that checks all the boxes? This premium property in the sought-after Taylor Heights neighborhood offers space, function, and privacy set on just under an acre with a triple car garage, 3,000 sq ft of finished living space, and a fully fenced backyard with mature landscaping and your very own forested area along the side. Built in 2017, this 5-bedroom, 3-bathroom home was thoughtfully designed for comfortable, modern living. Inside, you'll find 9' ceilings, coffered ceiling details, and large windows that fill the open-concept layout with natural light. The kitchen features a butcher block counter on the party size island, stainless steel appliances, a tile backsplash, and cabinet pull-outs throughout plus easy access to the covered back deck for year-round enjoyment. The main floor includes three spacious bedrooms, a 4-piece bathroom, and a large primary suite with walk-in closet and a 4-piece ensuite with double sinks. Downstairs, the bright walk-out lower level offers outstanding versatility. The spacious rec room with a cozy gas fireplace is perfect for movie nights, a games area, home gym, or second living space. You'll also find two more bedrooms, a full bathroom, a well-equipped laundry room with built-in cabinetry, and a mudroom-style entrance to the garage ideal for busy households. Outside, enjoy a private backyard oasis complete with a fire pit, oversized shed with power (ideal for a workshop, studio, or bunky), and extra gravel parking for a boat, trailer, or toys. The mature trees and forested side yard add privacy and charm to this already exceptional property. A well-rounded home in a quiet, family-friendly neighborhood ready for your next chapter (id:59911)
Century 21 In-Studio Realty Inc.
12 Parkway (Lower) Avenue
Kawartha Lakes, Ontario
Large open concept 1 bedroom apartment located in Lindsay's sought after North Ward. 1 parking space, separate entrance, large full kitchen with private laundry for the unit, air conditioning and gas fireplace. Very bright apartment for a lower unit. No smoking, 1 year lease. Employment verification, credit report, rental application and references needed (id:59911)
RE/MAX All-Stars Realty Inc.
Garage #3 - 19 Hampton Lane
Selwyn, Ontario
Large Insulated Single Car Garage (12 Ft x 27 Ft.). Unit #3, In A 16 Unit Garage Building In The Lilacs Community. Electric Garage Remote Access With 2 Remotes & Exterior Access Pad. The Garage Has Its Own Separately Metered Hydro Panel. High Qualitiy Finishes Including Metal Interior Walls & Ceiling. PLEASE NOTE: This Property Is Only Available To Owners Of Homes In The Lilacs Community (id:59911)
Land & Gate Real Estate Inc.
207 - 19 Hampton Lane
Selwyn, Ontario
Stunning 1 Bedroom Corner Unit With Spectacular Views Of The Surrouunding Forest & Sunsets Located In The Desirable Lilacs Community. 1035 Square Feet Condo With A Huge 20 Foot Balcony. High End Finishes From Top To Bottom With An Open Concept Layout Filled With Natural Light, High 9' Ceilings, Hardwood Floors Throughout & Lots Of Storage. Modern Kitchen With Pot Lights, Crown Moulding, Breakfast Bar, Quartz Counters & Backsplash. Combined Living / Dining Room Features Gas Fireplace, Built-In Cabinets, Crown Moulding & Walkout To The Huge Balcony With A Serene View Of The Forest. Generous Sized Primary Bedroom. 3 Piece Washroom With Walk-in Shower. Massive Storage Locker #2 (191 Sq Ft) In The Basement Accessed By The Elevator. Condo Fees Monthly Are $495.83. One Outdoor Parking Space #13 Is Included. Large Single Car Garage (12 Ft x 27 Ft) Can Be Purchased At An Additional Charge (MLS X12111937). Outdoor Enthusiast Will Enjoy Kilometres Of Scenic Walking Trails Right Outside Your Door. Walk The Loop Pass Forested Areas & Local Farms. Extend Your Walk Into Lakefield To Explore The Downtown Area Or Walk Along The Riverside. Journey On From Lakefield On The Rotary Trail To Peterborough & Beyond. Golfing, Swimming, Boating, Fishing, & So Much More All Near By. The Charming Lakefield Community Offers A Variety Of Dining, Shopping, Seasonal Farmers Markets, A Reputable Butcher, Gourmet Food Shops, 24 Hour Grocery Store, Beer / Liquor Stores, A Service Canada Office, Urgent Care Medical Facility & Tim Hortons. All Within Walking Distance Of The Lilacs Community! (id:59911)
Land & Gate Real Estate Inc.




